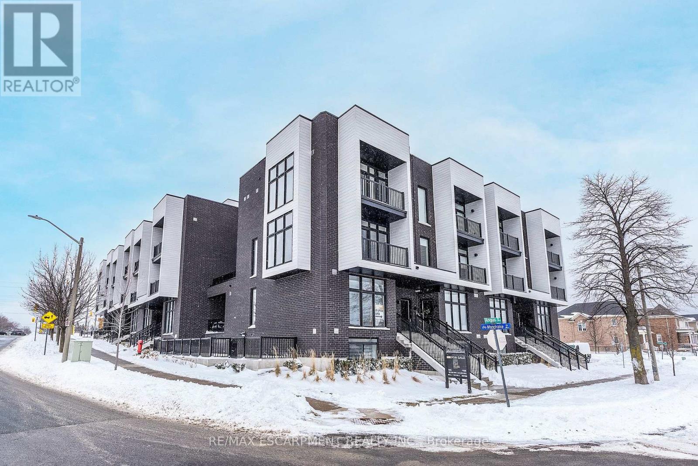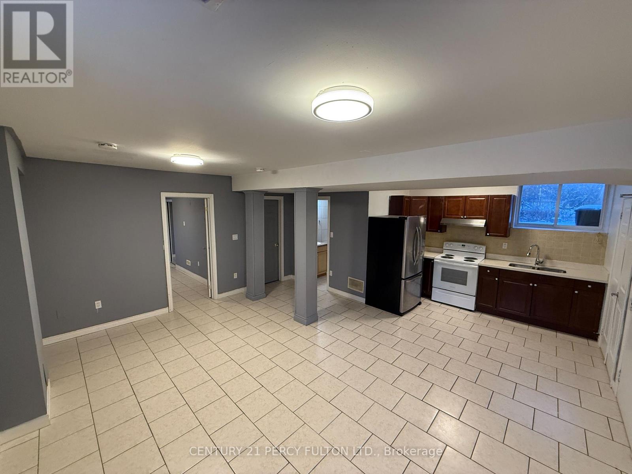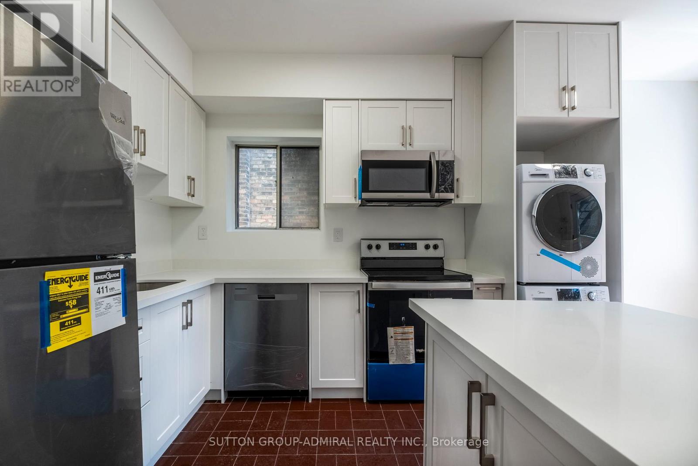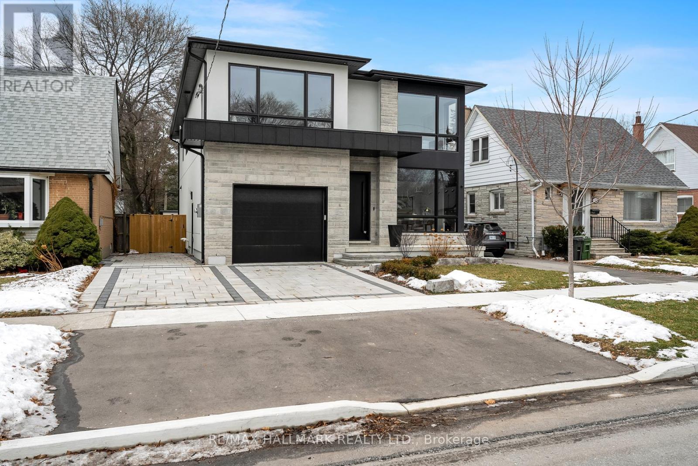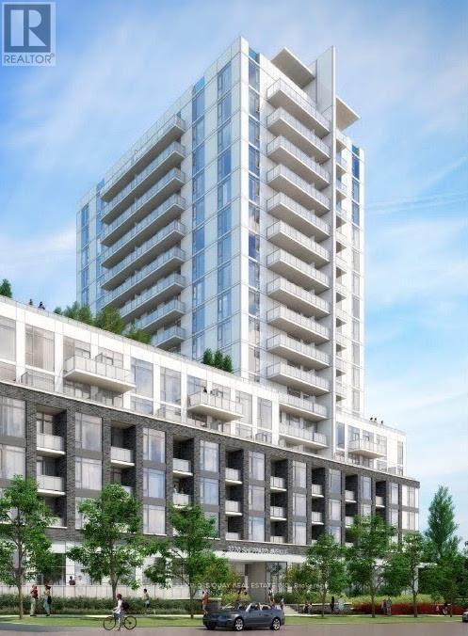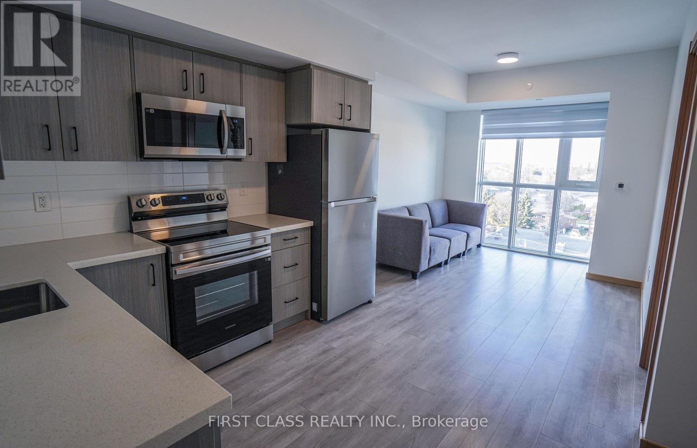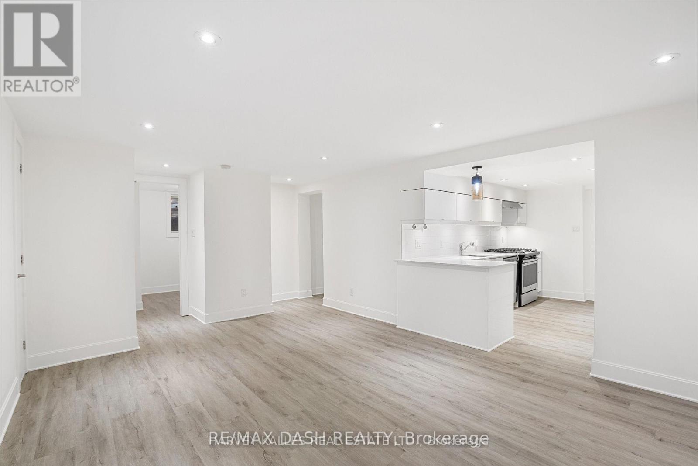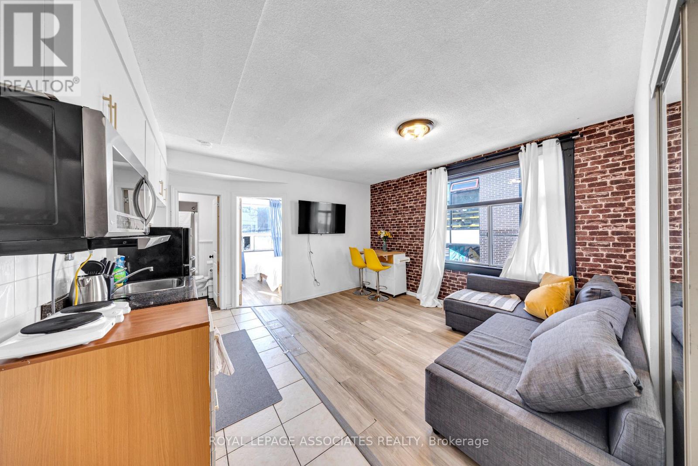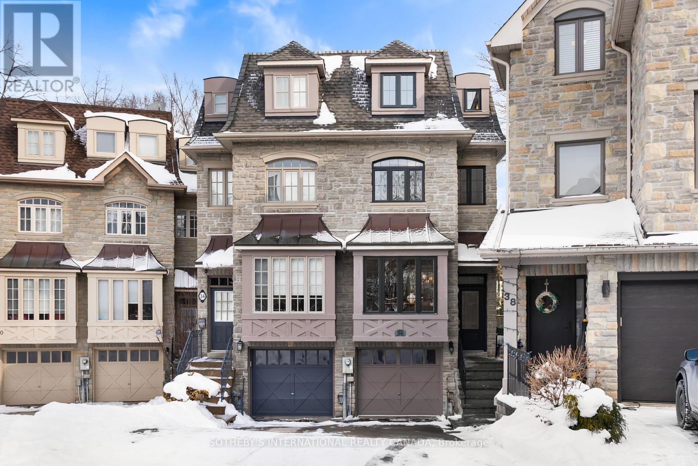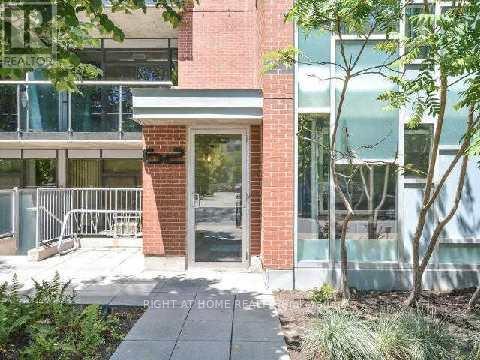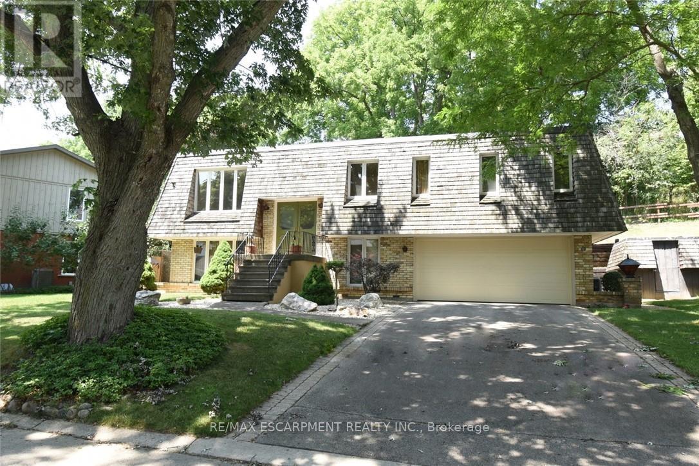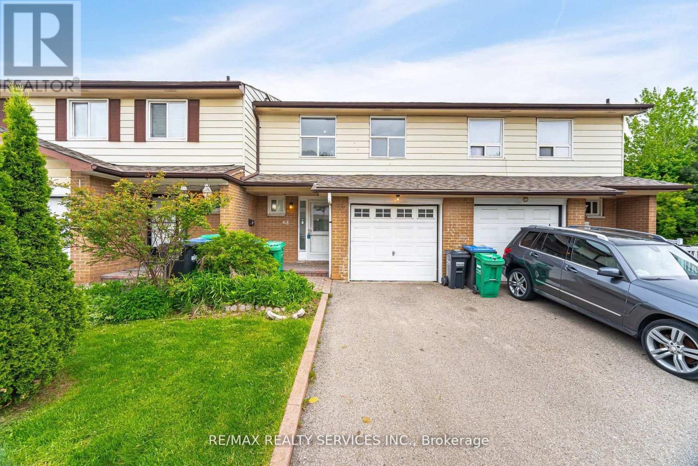4 - 184 Angus Drive
Ajax, Ontario
SMARTEST VALUE IN LUXURY IN THE GTA. BRAND NEW bright and open townhome Built by Tarion Golden Falcon Home in an AMAZING location. This 2-bedroom, 2-bath townhome features a convenient open concept floor plan with upgraded luxury finishes throughout. Engineered hardwood floors, stainless steel appliances, 9 foot ceilings, oak staircase, and smooth ceilings are standard. This floor offers open Liv Rm, Din Rm and Kitch perfect for entertaining. The modern Kitchen offers S/S appliances, stone counters and large island with additional seating. A main floor bedroom with balcony access to enjoy morning coffee or evening wine and convenient 4 pce ensuite. The main lvl offers another private bed & 4 pce bath, laundry and direct access to covered parking to keep you dry bringing in the groceries. Best of all is this SPECTACULAR home is located within walking distance of groceries, Costco, shopping, fitness, library, and hospital. Need to go a little further it is just minutes to GO Train, public transit and Highway 401. BONUS: TURN KEY LIVING, condo fees include snow clearing, road maintenance, grass cutting, and landscaping of common areas. You do not want to miss your opportunity to have LUXURY living in an INCREDIBLE area with NO MAINTENANCE!!!! (id:61852)
RE/MAX Escarpment Realty Inc.
134 Thickson Road N
Whitby, Ontario
Bright and clean two-bedroom basement apartment located in a convenient Whitby neighbourhood. This well-maintained unit features a private entrance, a full kitchen, in-suite laundry, and one parking space. Situated close to public transit, shopping, and Highway 401, offering excellent accessibility for commuters. Tenant is responsible for 50% of utilities. Available immediately. (id:61852)
Century 21 Percy Fulton Ltd.
2 - 1969 Queen Street E
Toronto, Ontario
Client RemarksFully Renovated Spacious And Rare Walk Up 3 Bedroom Apartment located In The Beaches, Steps Away From Trendy Restaurants, Retail, Ttc Transit And The Toronto Beaches! Unbeatable Value And Filled With Charm! Wood Floors Through Out, All New Appliances including in unit laundry , recently Renovated Washroom, lots of storage (id:61852)
Sutton Group-Admiral Realty Inc.
36 Karnwood Drive
Toronto, Ontario
A MUST SEE! This exceptional custom-built 2-storey detached home sits on an impressive 40x151 ft lot, offering outstanding space, luxury & versatility. Featuring 4+2 beds, office, 4.5 baths, excellent curb appeal, B/I garage, private parking, a beautifully finished basement with W/O, this home is thoughtfully designed with high-end finishes for refined living. Inside, soaring ceilings, hardwood floors, quartz countertops, quartz TV/Fireplace mantel & polished porcelain tile in all bathrooms, abundant natural light from large windows throughout& a seamless open-concept layout create an elegant & welcoming atmosphere. The main flr offers a grand foyer with closets, a versatile office, a powder room & access to the garage. The expansive chef's kitchen with S/S appliances, pot filler, large pantry with wine fridge & oversized center island is combined with the dining area & a cozy living room featuring a striking custom stone fireplace & TV mantel with custom millwork. Sliding doors lead to a large, private fenced backyard with an interlocking patio, ideal for outdoor living & entertaining. The 2nd Flr showcases a luxurious primary retreat complete with a spa-like 5PC ensuite with heated floors, a custom designed W/I closet & a 2nd W/I closet. A 2nd bed includes a 4PC ensuite & double closet, while two additional bedrooms, each with double closets, share a 4PC bathroom. A convenient laundry room with sink, cabinetry & a linen closet completes this level. The high-ceiling finished basement with W/O & radiant floor heating offers exceptional flexibility, featuring two additional bedrooms & a second kitchen with living area, a spacious family room & a cold room, an area perfect for in-laws, guests, or extended family. Additional highlights include a sound system on the main floor & backyard, & security cameras. Located in a quiet & sought-after pocket of Clairelea, this remarkable home delivers the perfect blend of elegance, comfort & functionality. (id:61852)
RE/MAX Hallmark Realty Ltd.
220 - 3220 Sheppard Avenue E
Toronto, Ontario
Newer Condo Unit!! **Spacious Studio With Full Bathrooms, Open Concept Living/Dining/Kitchen Area With 9 Foot Ceiling, Walk-In Closet & Walk Out To North Facing terrace, Newer Stainless Steel Appliances, Parking, En-suite Laundry.60 SqFt Balcony (id:61852)
Century 21 King's Quay Real Estate Inc.
A902 - 3421 Sheppard Avenue E
Toronto, Ontario
Brand new never lived in 1+1 bedroom with 2 bathrooms.spacious bedroom, large den that can be a 2nd bedroom, kitchen with stainless steel appliances & backsplash, separate laundry room and private balcony. Close to TTC, Don Mills subway station, parks, schools, Seneca College, restaurants, highway 401/404 & more! (id:61852)
First Class Realty Inc.
1 - 263 Boston Avenue
Toronto, Ontario
Beautiful lower-level unit with two Bedrooms and one full bathroom. This open-concept design features two entrances, an expansive dining/living area, a sleek modern kitchen with high-end stainless steel appliances, including a gas stove, and dishwasher. Enjoy the shared interlock patio in the front yard and the convenience of in-area laundry facilities. Individual temperature controls, wall-mounted air conditioning, abundant natural light and contemporary finishes throughout. Pets are welcome. Utilities and parking are extra. (id:61852)
RE/MAX Dash Realty
1532 Dundas Street W
Toronto, Ontario
Beautifully furnished 1-bedrrom, 1 bathroom apartment located in the heart of Little Portugal. Transit at your doorstep with TTC streetcar access and steps to shops, cafes, restaurants, grocery stores, and everyday amenities along Dundas West. Close to universities and colleges. Surrounded by vibrant neighborhood favourites and minutes to Ossington, Queen West, and downtown Toronto. Ideal for professionals or students seeking a turnkey, move-in-ready residence in one of Toronto's most desirable and walkable communities. (id:61852)
Royal LePage Associates Realty
36 Corinth Gardens
Toronto, Ontario
36 Corinth Gardens is the kind of address people wait for- quiet, tucked away, & surrounded by mature trees in one of Midtown's most loved family pockets. Set on a peaceful cul-de-sac in Sherwood Park, this modern semi delivers the space & layout of a full-sized home, with the ease & energy of a neighbourhood where everything just works- schools, parks, cafés, quick commutes, & community all woven into daily life. At the front of the home, the living room is bright & welcoming, with an easy sense of calm the moment you step inside. The main level unfolds with a natural flow- leading you toward a well-appointed kitchen designed to keep daily life feeling organized & connected. Just off the kitchen, a charming breakfast area is perfect for slow mornings & casual meals, opening directly to a walkout that leads to a private backyard with a deck surrounded by lush trees. The adjoining dining space is anchored by a beautiful gas fireplace that sets the tone for everything from relaxed dinners to more formal entertaining. A tucked-away powder room completes the main level. Upstairs, two bright bedrooms are beautifully proportioned and share a generously sized 5-pc bath, & a full laundry area on the same level adds convenience to everyday life. The third floor is a true retreat- an entire level dedicated to the primary suite, complete with a walk-in closet & a serene bedroom featuring a gas fireplace & skylight for an added sense of warmth & natural light. The sprawling 5-pc ensuite is set in a bright, airy space that instantly elevates the everyday. Downstairs, the finished lower level adds valuable flex space- perfect for a playroom, a home gym, cozy movie room, or a work-from-home setup- plus the bonus of interior access to the integrated garage & a walk-out to the backyard. An exceptional location set within the coveted school districts of Northlea, Leaside High & Northern Secondary, & also moments to Sherwood Park, Summerhill Market, & the Eglinton LRT. (id:61852)
Sotheby's International Realty Canada
319 - 62 Niagara Street
Toronto, Ontario
Highly sought-after boutique building featuring just 30 luxury residences. This spacious 1,151 sq. ft. 2-bedroom, 2-washroom suite offers a rare blend of style, privacy, and functionality. The home is highlighted by a large north-facing balcony (174 sq. ft.), an additional south-facing balcony (64 sq. ft.), and two separate entrances, creating exceptional indoor-outdoor flow and flexibility. A semi-private elevator serving only six units enhances exclusivity and convenience. Interior finishes include exposed concrete ceilings, soaring 9-foot heights, hardwood flooring throughout, and granite countertops, delivering a refined urban loft aesthetic with timeless appeal. Located in Toronto's trendy King West district, just steps from the city's newest outdoor retail destination at The Well, and within a short walk of the Ontario Line subway station upon completion. Quietly positioned on a residential street, this distinctive residence offers premium city living without compromise. (id:61852)
Right At Home Realty
30 Terrace Drive
Hamilton, Ontario
Welcome to 30 Terrace Drive. One of the most sought after streets in Dundas. Unique floor plan,elevated bungalow with lower level at grade level. This home could easily accommodate an in-lawset up. Same owners for 46 years. Spacious principle rooms, 2 full bathrooms, rec room withwood burning fire place, formal dining room, Double car garage with access to the lower level.Flexible Possession (id:61852)
RE/MAX Escarpment Realty Inc.
65 - 3525 Brandon Gate Drive
Mississauga, Ontario
Welcome to this spacious 4+1 bedroom, 3-bathroom townhouse featuring a fully finished in-law suite, perfectly situated in a family-friendly complex. Conveniently located close to transit, Westwood Mall, top-rated schools, parks, the library, and more, this home offers the ideal blend of comfort, community, and accessibility. Inside, enjoy a modern kitchen with stainless steel appliances, laminate flooring throughout, and a well-maintained, move-in-ready interior. The finished basement includes a private entrance, an additional bedroom, and a living area ideal for extended family, guests, or private living space. Step outside to a private backyard, perfect for summer barbecues, outdoor entertaining, or relaxing. An excellent opportunity for first-time buyers or investors seeking a solid property in a prime location. Extras: Pot lights throughout; professionally painted. (id:61852)
RE/MAX Realty Services Inc.
