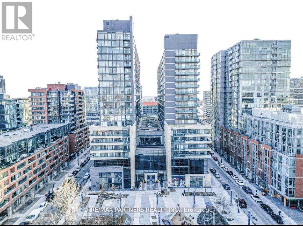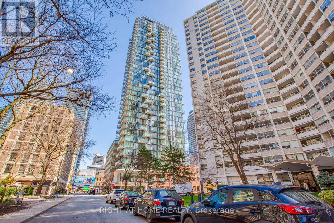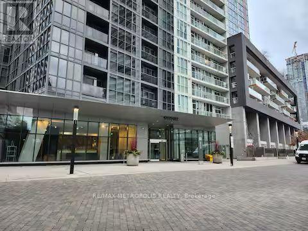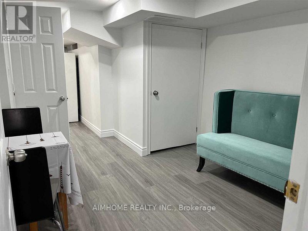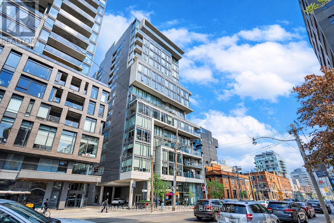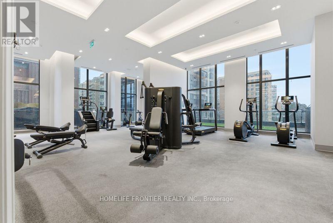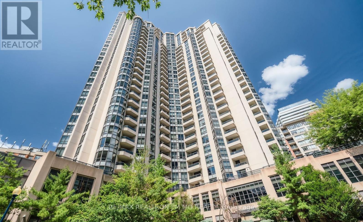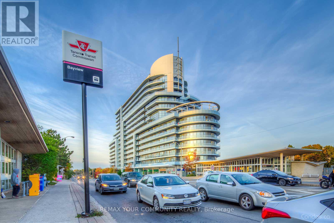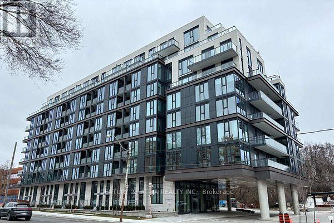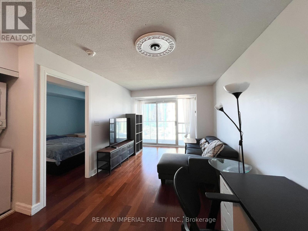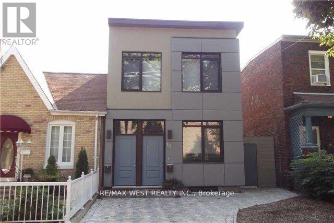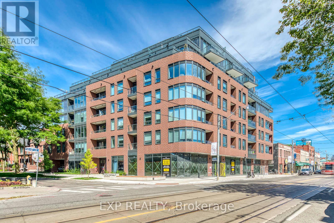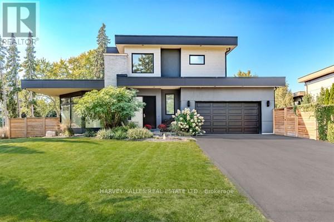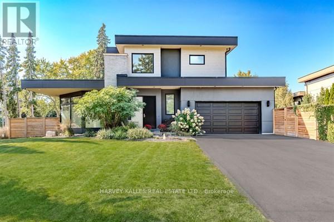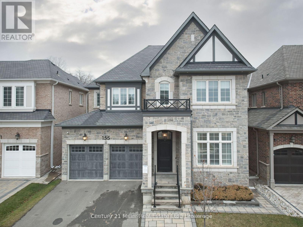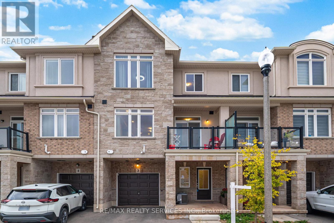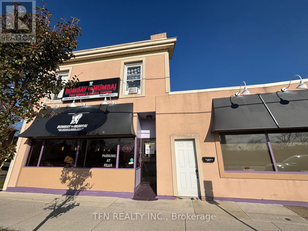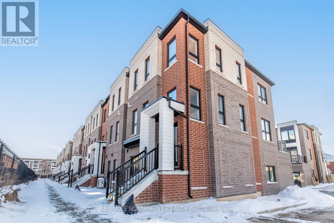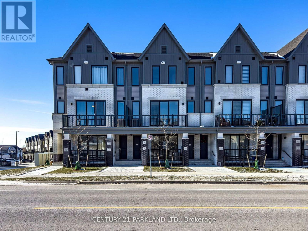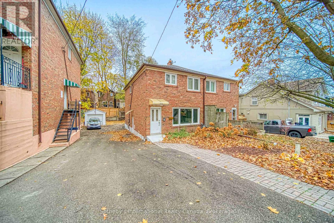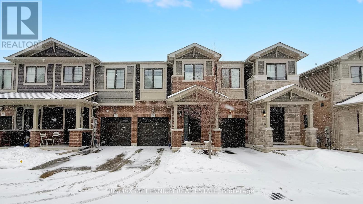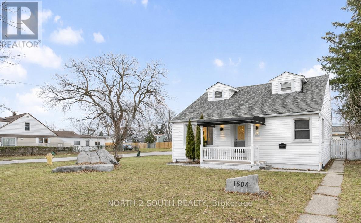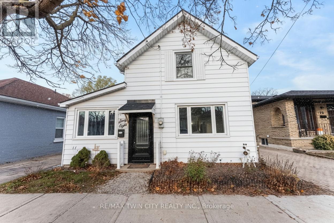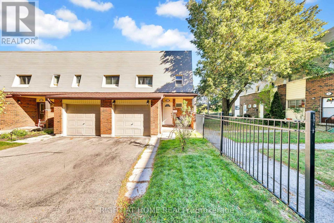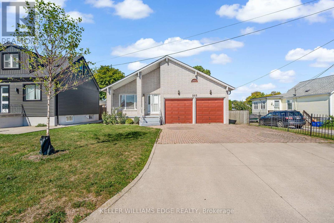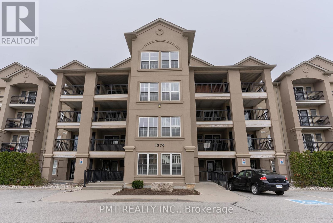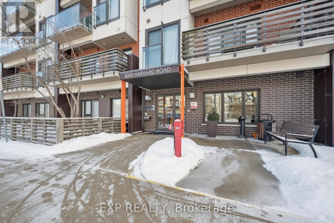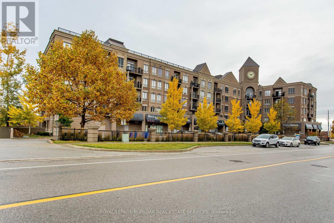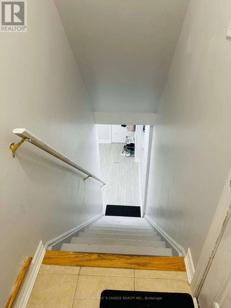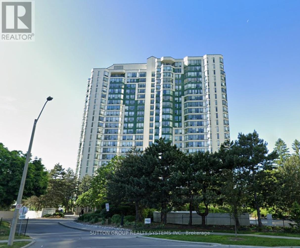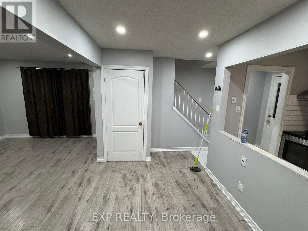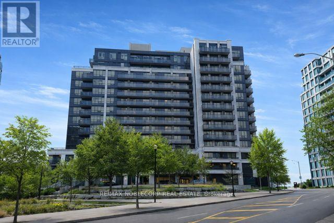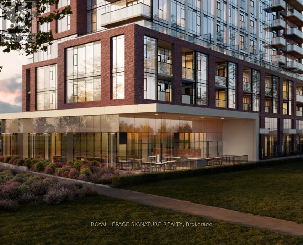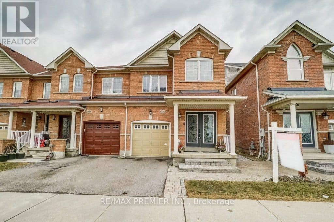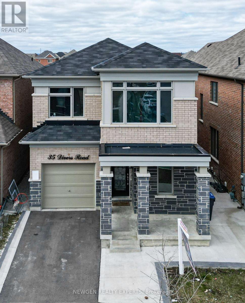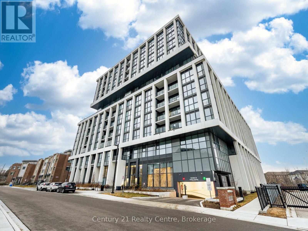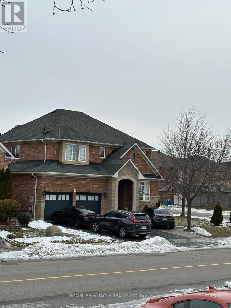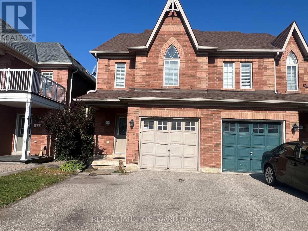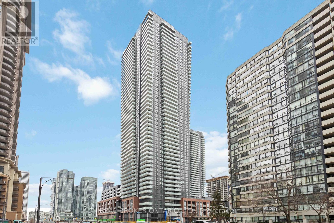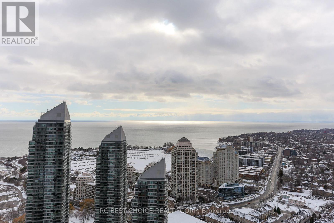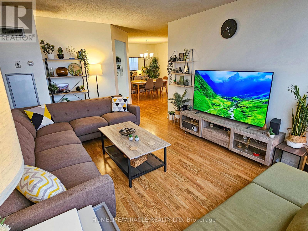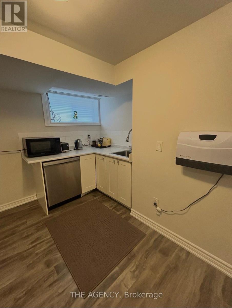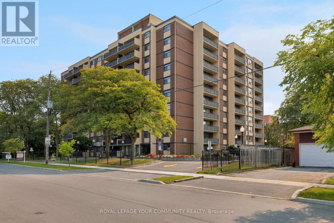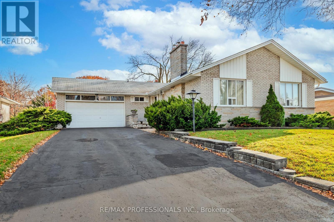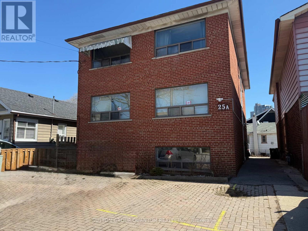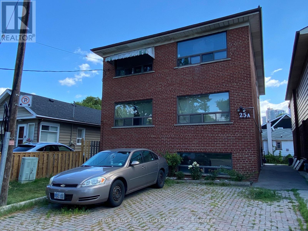2201e - 36 Lisgar Street
Toronto, Ontario
Presenting a prime one bedroom unit within the Edge on Triangle Park in Liberty Village! Enjoy floor to ceiling windows and the sunset on this west facing unit in the evenings. The building is tailored to young professionals with building amenities including a gym, entertainment room, rooftop patio and ample visitor parking for friends and family. Located steps to Liberty Village means you are close to shops, restaurants and local cafes. TTC streetcar within steps for an easy commute. (id:61852)
RE/MAX Partners Realty Inc.
3008 - 75 St Nicholas Street
Toronto, Ontario
Welcome to Nicholas Residences, located in one of Downtown's most sought-after neighborhoods. Just steps to TTC, Yorkville, U of T, Ryerson, shopping, dining, and more. This bright one-bedroom plus media area features a spacious, unobstructed northeast view with floor-to-ceiling windows and a private balcony, flooding the unit with natural light. Situated on a high floor (30th), the open-concept kitchen and living area offer both style and functionality. Brand new fridge and washer/dryer included. Building amenities include a 24-hour concierge, exercise room, visitor parking, guest suites, and an outdoor lounge with BBQs. Easy access to two subway lines and major city landmarks. *Some Photos were taken before tenancy.* (id:61852)
Right At Home Realty
2208 - 85 Queens Wharf Road
Toronto, Ontario
A prime opportunity for urban living in Toronto's vibrant Waterfront Communities, this modern high-rise offers diverse lifestyle options. Enjoy premium amenities like a fitness center, indoor pool, sports courts, and a rooftop BBQ terrace. With immediate access to green spaces and a walk score of 98, everything you need is just steps away. Experience comfort, convenience, and contemporary design in the heart of downtown Toronto. Furniture included. (id:61852)
RE/MAX Metropolis Realty
Bsmt - 12 Glasgow Street
Toronto, Ontario
W/UP With Own Entrance Basement All Inclusive Apartment Renovation Unit With 1 Bed Room 1 Bath/Laundry 1 Living 1 Kitchen In Basement Of Townhome. Own Laundry. Quiet Street. Flat Ceiling. Gray Floor. Pot Lights. Including High Speed Internet/Utilites Hydro/Gas/Water. Provide Exiting Furnatures Bed/Mattress/Tables/Night Table Etc. Best Location In Ut Campus. Close To Close All Shopping, Supermarket, Public Transit At Door And One Bus To Subway Station All Amenities. Move In Condition! (id:61852)
Aimhome Realty Inc.
1503 - 95 Bathurst Street
Toronto, Ontario
Rare opportunity to lease a bright one-bedroom loft at Six50 King Street West. Located on a high floor, this modern suite features exposed concrete ceilings, floor-to-ceiling windows, and stunning 180 views of the city, CN Tower, and lake from a private terrace with gas BBQ line. LEED-certified, pet-friendly boutique building with low maintenance fees, gym, garden, and 24-hour concierge. Exceptional King West location steps to transit, dining, entertainment, and the future Ontario Line King/Bathurst stop-ideal for end-users and investors. Parking often available for lease within the building. (id:61852)
RE/MAX West Realty Inc.
806 - 36 Olive Avenue
Toronto, Ontario
Brand New never lived in one bedroom Condo for Lease at Yonge and Finch! 100 transit score! 97 Walk score! Just steps to Finch Subway! Live at one of Toronto's most convenient and vibrant neighbourhoods. This bright and modern unit features an open-concept layout, floor-to-ceiling windows, and contemporary finishes, offering both comfort and style. Enjoy a functional spacewith a sleek kitchen, modern bathroom, and efficient design-perfect for professionals, students, or anyone seeking a low-maintenance lifestyle. Fantastic building amenities-must beseen to be appreciated.You are steps to everything right outside your door! Enjoy all the conveniences just stepsoutside your door: Restaurants, supermarkets, cafes, banks, and so much more! Quality of lifebegins here. Move in and enjoy the best of city living with unbeatable transit access and neighbourhood convenience! Bell Internet and basic cable tv included! (id:61852)
Homelife Frontier Realty Inc.
1827 - 500 Doris Avenue
Toronto, Ontario
half year or so lease (flexible time). Partially Furnished. Absolutely Stunning. Tridel's Grand Triomphe 2. Panoramic Sw Corner Unit. only Master bedroom with ensuite is locked and not included in the rent. all other 2 bedrooms and one full bathroom and a powder room is included. Approx 1200 Sq Ft Of Luxury Plus A Balcony. One parking is included. Suitable For Large Family or friends sharing space. Non Smokers, No Pets. (id:61852)
RE/MAX Realtron Jim Mo Realty
913 - 2885 Bayview Avenue
Toronto, Ontario
Award-Winning ARC Condo | Prime Bayview Village Location Welcome to this spacious and sun filled 2 bedroom plus den residence at the award-winning ARC Condominium, a landmark building in the heart of Bayview Village. Located steps from Bayview Subway Station and Bayview Village Shopping Centre. This home offers exceptional convenience and lifestyle. Featuring 9 foot ceilings, floor to ceiling windows, and unobstructed west facing views, the unit is filled with natural light. A thoughtfully designed layout with split bedrooms ensures privacy. Spacious Dining/ Living Walks out to a private balcony a perfect spot for morning coffee or evening relaxation. The primary bedroom, positioned at the southwest corner, offers picturesque views with floor to ceiling windows and a double closet. The second Bedroom comes with a big closet. The gourmet kitchen with open concept layout and center island is designed for both living and entertaining. The Den is perfect for an office or study room. This move-in-ready suite includes two full bathrooms, one with a beautiful glass shower enclosure; parking, and a storage locker. Enjoy hotel-inspired amenities, including 24 hour concierge, grand lobby, fitness Centre, indoor pool, steam room and sauna, theatre, party and billiards rooms, guest suites, rooftop BBQ terrace, and visitor parking. Just steps to Loblaws, Starbucks, Aroma, dining, retail, YMCA, with easy access to Highway 401 and 404 / DVP. A refined urban lifestyle in one of Toronto's most desirable neighborhoods. (id:61852)
RE/MAX Your Community Realty
203 - 250 Lawrence Avenue W
Toronto, Ontario
Welcome to this 1+1 bedroom suite at 250 Lawrence Avenue West. Nestled against the Douglas Greenbelt in one of Toronto's most desirable neighbourhoods, Offering a rare blend of modern living and natural surroundings. The open-concept living and dining area is filled with natural light and showcases stylish finishes and thoughtful design throughout. Features: Sleek, contemporary kitchen, spacious primary bedroom, versatile den is ideal for a home office or guest space. Beautifully curated furnishings elevate the suite, allowing for effortless move-in and immediate enjoyment. Residents enjoy Premium Amenities including Concierge, Co-working lounge, Party Room, Rooftop BBQ Terrace, Fitness & Yoga Studio and more. Just a short stroll to charming Bedford Park, and surrounded by excellent public and private schools such as Havergal College, Lawrence Park Collegiate Institute, Glenview Senior Public School and John Wanless Junior Public School. This location is ideal for professionals, couples, or small families seeking both convenience and community. Enjoy nearby transit, shops, cafes, parks, and easy access to major routes. Can come fully furnished as seen in photos. (id:61852)
Century 21 Atria Realty Inc.
1503 - 18 Harrison Garden Boulevard
Toronto, Ontario
Client RemarksFabulous Shane Baghai Built 1 Bedroom Condo With A Beautiful North View. Approximately 540 Sq.Ft., Open Balcony, View, Ensuite Laundry.Bldg Has Fitness Facilities, Indr Pool, Billiard Room, 24Hr Security. Steps To Shops, Restaurants, Subway, Cinema.& All Amenities. (id:61852)
RE/MAX Imperial Realty Inc.
Lower - 111 Lippincott Street
Toronto, Ontario
Luxury One-Bedroom Apartment In A Prime Location. Discover This Beautifully Renovated One-Bedroom Apartment Featuring Modern Laminate Flooring Throughout And A Bright, Open-Concept Living, Dining, And Kitchen Area. The Spacious Bedroom Includes A Generous Closet, While The Newly Updated Three-Piece Bathroom Offers Contemporary Finishes. Ample Storage Space Adds Convenience And Comfort. Ideally Situated Just Steps From Vibrant College Street, You'll Enjoy Easy Access To Trendy Restaurants, Cafés, And Bars, As Well As The University Of Toronto, Downtown, Major Hospitals, And All Essential Amenities. All Utilities Included. Vacant Property - Immediate Possession. (id:61852)
RE/MAX West Realty Inc.
415 - 5 Lakeview Avenue
Toronto, Ontario
Welcome To This Brand New, Never-Lived-In Unit At The Twelve Hundred! Located In The Highly Desirable Trinity-Bellwoods Neighborhood, This Open-Concept, Beautifully Designed Unit Features Modern Finishes And Thoughtful Craftsmanship Throughout. Enjoy The Convenience Of Being Steps Away From Ossington Ave, With Easy Access To The TTC, Shops, Bars, And Some Of The Best Restaurants In The City. The Building Boasts A Large, Fully Equipped Gym, A Concierge, Bike Storage, Party Room, And A Rooftop Terrace With Stunning City Views. Plus, All Custom Restoration Hardware Furniture Valued at $18,977.35 Included! Additional Upgrades To The Unit Incl: Exterior Balcony Professionally Waterproofed With A Double-Locking Membrane Beneath The Patio Stones, Stucco On The Vertical Parapet Wall Reinforced, New Counter Flashing And A Custom Steel Scupper For Proper Water Flow. All Upgrades Go Above And Beyond The Standard Building Specifications For Enhanced Longevity And Peace Of Mind. Experience City Living At Its Finest, Your New Home Awaits! (id:61852)
Exp Realty
3279 Lakeshore Road
Burlington, Ontario
Exceptional, Wheelchair-Accessible Lease Opportunity in Burlington's prestigious Roseland neighbourhood. Welcome to 3279 Lakeshore Rd, astunning West Coast-inspired custom residence offering modern luxury in a prime lakeside location.Thoughtfully designed with wheelchairaccessibility in mind, this home features a private elevator with garage access, providing seamless movement between lower and upper levels.The open-concept main floor showcases floor-to-ceiling windows that flood the living spaces with natural light, enhanced by southwesterlyexposure and serene views. Rich hardwood flooring, sleek custom glass railings, and refined architectural details create a sophisticated yetwelcoming atmosphere.The custom eat-in kitchen is ideal for everyday living and entertaining, featuring quartz countertops, stainless steelappliances, ample cabinetry, and a walkout to a private deck-perfect for outdoor enjoyment. Accessibility and comfort are effortlessly blendedthroughout the home.The second floor offers three spacious bedrooms plus additional bedroom in the lower level, including a luxurious primaryretreat with a spa-inspired five-piece ensuite, along with an additional four-piece bathroom finished with quality materials.This is a rareaccessible luxury lease opportunity for professionals or families seeking ahigh-end home in one of Burlington's most desirable neighbourhoods,just steps to parks and trails, and minutes to shopping, dining, and major commuter routes. (id:61852)
Harvey Kalles Real Estate Ltd.
3279 Lakeshore Road
Burlington, Ontario
Exceptional, Wheelchair-Accessible Lease Opportunity in Burlington's prestigious Roseland neighbourhood. Welcome to 3279 Lakeshore Rd, a stunning West Coast-inspired custom residence offering modern luxury in a prime lakeside location.Thoughtfully designed with wheelchair accessibility in mind, this home features a private elevator with garage access, providing seamless movement between lower and upper levels. The open-concept main floor showcases floor-to-ceiling windows that flood the living spaces with natural light, enhanced by southwesterly exposure and serene views. Rich hardwood flooring, sleek custom glass railings, and refined architectural details create a sophisticated yet welcoming atmosphere.The custom eat-in kitchen is ideal for everyday living and entertaining, featuring quartz countertops, stainless steel appliances, ample cabinetry, and a walkout to a private deck-perfect for outdoor enjoyment. Accessibility and comfort are effortlessly blended throughout the home.The second floor offers three spacious bedrooms plus additional bedroom in the lower level, including a luxurious primary retreat with a spa-inspired five-piece ensuite, along with an additional four-piece bathroom finished with quality materials.This is a rare accessible luxury lease opportunity for professionals or families seeking ahigh-end home in one of Burlington's most desirable neighbourhoods, just steps to parks and trails, and minutes to shopping, dining, and major commuter routes. (id:61852)
Harvey Kalles Real Estate Ltd.
155 Bowbeer Road
Oakville, Ontario
Experience luxury living in this stunning 3,334 sq.ft. home, perfectly located in the highly sought-after Preserve neighbourhood. This elegant 4-bedroom, 3.5-bath residence combines sophisticated design with modern comfort, featuring upgraded hardwood floors, 10 ft ceilings on the main level, and 9 ft ceilings on the upper and lower levels. Pot lights, smart switches, and a cozy gas fireplace add warmth and functionality throughout. The gourmet kitchen is a true showpiece, boasting upgraded cabinetry, granite countertops, and a stylish backsplash-perfect for cooking and entertaining. The open-concept layout flows seamlessly into the spacious family room and dining area, both offering serene views of the ravine. Upstairs, the primary suite serves as a private retreat with a luxurious 5-piece ensuite featuring a soaker tub and glass shower. Three additional bedrooms, two modern 3-piece baths, and a well-placed laundry room complete the upper level, providing ample space and convenience for the whole family. Ideally situated near top-rated schools, parks, trails, and shopping, this property offers an unbeatable blend of elegance, comfort, and location. Whether relaxing at home or enjoying the nearby amenities, this residence truly captures the essence of refined family living. (id:61852)
Century 21 Miller Real Estate Ltd.
3 - 40 Zinfandel Drive
Hamilton, Ontario
Modern living at its finest! This stylish 3-bedroom, 2.5-bath townhome by DiCenzo Homes offers a functional layout with designer finishes throughout. The bright, open-concept main floor features quartz countertops, upgraded kitchen cabinetry, vinyl plank flooring, and a cozy fireplace-perfect for everyday living and entertaining. A main-floor bedroom provides excellent flexibility for guests, a home office, or multi-generational living. The spacious primary bedroom boasts his and hers closets and a private 3-piece ensuite. Additional highlights include a central vacuum system, convenient parking with a 1-car garage plus driveway space, and a truly move-in-ready condition. Enjoy breathtaking views of the Niagara Escarpment, along with easy access to highways, schools, parks, waterfront, trails, and shopping amenities. Ideal for families, professionals, or investors alike! (id:61852)
RE/MAX Realty Services Inc.
135-137 Queenston Street
St. Catharines, Ontario
135-137 Queenston Street In St. Catharines, Ontario, Is A Mixed-Use Property Located In The Queenston Neighborhood. The Building Comprises Multiple Units, Including Residential Apartments And Commercial Spaces. The Property Is Zoned M1, Allowing For Various Commercial Uses And Potential Residential Development. It Includes 5 Apartment Units, Each With 2 Bedrooms, 1 Kitchen, And 1 Bathroom, Totaling 10 Bedrooms. The Commercial Space Is Currently A Restaurant, And Additional Retail Area Was Set Up As A Bar/Lounges Currently Available. 20 Parking Spaces Available. (id:61852)
Tfn Realty Inc.
1 - 70 Kenesky Drive
Hamilton, Ontario
Brand new stacked townhome by award-winning developer New Horizon Development Group! This stunning 1,362 sq ft end unit offers 3 bedrooms and 2.5 bathrooms, featuring a spacious 160 sq ft private terrace, a 4-piece ensuite with glass shower in the principal bedroom, a single-car garage, and an open-concept layout. Just minutes from vibrant downtown Waterdown, you'll enjoy boutique shopping, diverse dining, and scenic hiking trails. With easy access to major highways and transit, including Aldershot GO Station, you're never far from Burlington, Hamilton, or Toronto. (id:61852)
RE/MAX Escarpment Realty Inc.
1602 - 160 Densmore Road
Cobourg, Ontario
Welcome to Your Very Own Contemporary Retreat Just 5 Minutes from Picturesque Cobourg Beach! Built By One of Durham's Best Builders: Marshall Homes. This Stunning 2 Bedroom, 2 Bathroom Townhouse Offers the Perfect Blend of Modern Aesthetics & Beachside Charm with Features Often Reserved for Detached Homes! Attention: First Time Buyers Will Get a GST Rebate of almost $33,000 for a net price of $422,990 and a full Tarion Warranty. Closing in 30 Days. (id:61852)
Century 21 Parkland Ltd.
Lower - 35 Bellhaven Road
Toronto, Ontario
Lovely Woodbine Corridor and Upper Beaches neighbourhood. Great for young professional or couple. Looking for the convenience of a condo in a residential neighbourhood? This is it! Just steps from shopping, dining, and transit, with the beach only a 5-minute drive away. Lower level of three (3) unit home. Shared entry on side with access to shared laundry. Open living room with space for desk area or dining table, adjacent full kitchen. Bedroom with large closet and extra storage throughout the unit and includes a four (4) piece bathroom. Rent conveniently covers all utilities (excluding internet and tenant's insurance). Currently vacant, ready for immediate move-in! Permitted street parking available. (id:61852)
Sotheby's International Realty Canada
29 Hibiscus Lane
Hamilton, Ontario
This 2 Story Townhouse Is Located Just Off The Red Hill Valley Parkway. 3 Bedroom. 3 Washroom Open Concept, 9 Feet Ceiling, Branthaven Built Home Features An Open Floor Plan With A Dining Area, Family Room, 2 Piece Bathroom And An Upgraded Kitchen With Stainless Steel Appliances. The Second Floor Has A Large Master Bedroom With Walk-In Closet And Ensuite, Two More Bedrooms With A 4 Piece Bathroom As Well As Bedroom Level Laundry. (id:61852)
RE/MAX Millennium Real Estate
1604 Buckingham Drive
Windsor, Ontario
Welcome to 1604 Buckingham. This cozy, family home is beautifully maintained and situated on a quiet, landscaped 62 x 140 ft corner lot in East Windsor. Featuring 3 bedrooms and 2 bathrooms and is move-in ready. Ideal for first-time buyers, downsizers, or investors. The home offers a spacious eat-in kitchen with stainless steel appliances, a main floor bedroom, a large entry hall with laundry main-floor laundry, and an attached single-car garage. A newly poured concrete driveway enhances curb appeal and provides extra parking. Patio doors open to a patio overlooking a private backyard and a separate powered outbuilding. The generous corner lot depth provides strong potential for a rear accessory dwelling unit, subject to city approvals (id:61852)
North 2 South Realty
68 Oak Street
Brantford, Ontario
Charming 3+Bedroom Home with Unique Layout in a Prime Old West Brant Location! Welcome to 68 Oak Street in the City of Brantford. This charming 2-storey, 3+ bedroom home blends original character with modern updates and is situated in a family-friendly neighbourhood in Old West Brant. Offering approximately 1,300 sq. ft. of living space, the home features a spacious living room, a main-floor bedroom (currently used as a 4th bedroom which offers incredible flexibility-perfect as a private home office, kids' playroom, or a convenient guest space), a beautifully updated bathroom, and a newly renovated kitchen with ample cabinetry. Upstairs you will find 3 bright bedrooms (access through one of the bedrooms is through another) with new luxury vinyl plank flooring and fresh paint. Recent updates include the roof (2019), windows (2019-2025), exterior doors (2019-2025), kitchen (2024), bathroom (2024), vinyl plank flooring (2025), fresh paint (2025), high-efficiency Daikin mini-splits (2025), 100-amp breaker panel (2025) , sewer line (premium pipe re-lining) and more! The home has a full unfinished basement with laundry; perfect for all your storage needs. Convenient walkable location puts amenities at your fingertips - Grocery stores, medical offices, restaurants, shopping, schools, Wilfrid Laurier University and Conestoga College campuses, GO Bus and transit, and nearby scenic walking, hiking, and biking trails along the Grand River. The private, fully fenced backyard includes a storage shed and a cozy patio area, perfect for summer entertaining. Schedule your viewing today! (id:61852)
RE/MAX Twin City Realty Inc.
101 Sladden Court
Blue Mountains, Ontario
Welcome Home! An extraordinary residence perfectly positioned on one of Lora Bay's most prestigious and private lots. Overlooking the 13th hole, with sweeping views of Georgian Bay and the Niagara Escarpment, this architectural masterpiece offers an unparalleled lifestyle of elegance and serenity. Showcasing 5,337 sq. ft. of refined living space, this home impresses from the moment you step inside. The grand great room features 25 ft. cathedral ceilings, floor-to-ceiling windows, and seamless access to an expansive InvisiRail deck-a truly spectacular vantage point for sunrise, sunset, and year-round fairway vistas.The chef's kitchen is designed for both culinary excellence and entertaining, complete with a commercial-grade gas range, built-in convection microwave, stainless steel triple refrigerator/freezer, oversized island, and automated main-floor blinds for effortless comfort and privacy.The luxurious primary suite offers a private retreat with a gas fireplace, walkout to the deck, walk-in closet, and spa-inspired ensuite with a deep soaker tub and glass shower. The main level also includes an additional bedroom, a four-piece bath, and a convenient laundry room.The second-floor mezzanine overlooks the great room and leads to a bright office with bay views, two generous bedrooms, a four-piece bath, and a stylish wet bar with dishwasher-ideal for relaxation or hosting.The walkout lower level features a 1,700 sq. ft. approved apartment, perfect for extended family or guests, offering a roughed-in kitchen, two bedrooms, a four-piece bath, and direct access to the luxury hot tub and fire-pit lounge. An elegant paved driveway, curtain-style windows, and a double-car garage enhance the already striking curb appeal of this exceptional property. This is more than a home-it's a lifestyle of distinction in one of Georgian Bay's most desirable communities. (id:61852)
Right At Home Realty
6 - 1460 Garth Street W
Hamilton, Ontario
Discover this stunning beautiful, fully renovated 3 bedroom, 2.5 bathroom condo townhome in the quite desirable west mountain location. Kitchen counter top changed to marble, no carpet in the house. All stairs changed from carpet to laminate. Full 3 pc washroom in the basement. Washer & Dryer changed in 2024. New flooring on 1st floor. Condo fee includes Internet . Move in ready, this gem is an ideal opportunity for home buyers or investors seeking a rental property. Close to Parks, Transit, Schools, College, Churches, Shopping & Restaurants. (id:61852)
Right At Home Realty
203 Margaret Avenue
Hamilton, Ontario
Welcome to 203 Margaret Avenue in Stoney Creek! This one-owner 4 level backsplit home has been lovingly maintained and thoughtfully designed with custom touches throughout. The main and upper levels feature a 3-bedroom, 2-bathroom layout, while the massive single-level basement offers another full bathroom, a second kitchen, a large cantina, and a convenient walk-up to the oversized double car garage, an ideal setup for a future in-law suite or multi-generational living. Set on a 220 ft deep lot, the property provides endless possibilities: build a garden suite (ADU), design your dream pool retreat, or simply enjoy the privacy and space of your own park-like potential backyard. With two kitchens, generous principal rooms, and a basement designed for versatility, this home is both practical and full of potential. A rare opportunity in a sought-after Stoney Creek location, ready for your vision to make it your own. (id:61852)
Keller Williams Edge Realty
101 - 1370 Main Street E
Milton, Ontario
2 Bed, 2 Bath, condo in sought-after Dempsey neighborhood with new luxury vinyl plank flooring. With 1100 sq.ft. of living space, this MAIN floor corner unit has a walkout patio w/southern exposure and is steps from the neighbourhood park (No lugging groceries up flights of stairs!). Well maintained and a chefs kitchen w/ stainless steel appliances and cozy fireplace. Exclusive underground parking spot with lots of visitors parking on the surface and a dedicated locker for storage. Outstanding location offers a short walk to restaurants, shopping, GO Train, top rated schools and quick access to HWY 401/407. Amenities: gym + party room, car wash bay. (id:61852)
Pmt Realty Inc.
305 - 5005 Harvard Road
Mississauga, Ontario
This bright, south-facing 2-bed, 2-bath split layout offers a spacious open floor plan flooded with natural light, featuring true 9-foot ceilings and zero carpet for easy maintenance. The oversized bedrooms are much larger than typical condos, providing a sense of space rarely found in high-rise living. The primary bedroom features "His & Hers" closets, a large linen closet, and a private 4-piece ensuite. You can cook like a pro in the modern kitchen, which boasts granite counters, high-end energy-saving appliances, and plenty of cabinet storage. One of the greatest benefits of this low-rise condo is the total absence of elevator traffic, saving you 20-30 minutes every day compared to high-rise buildings. The home is well-insulated from street noise and offers unit-controlled temperature year-round for ultimate comfort. Step outside to enjoy the rare 120 sq. ft. oversized balcony, perfect for relaxing or morning coffee. This unit is incredibly practical, including a storage locker and a prime underground parking spot located just steps from the elevator for convenience, with extra parking spots available for rent if needed. It is a commuter's dream, situated minutes from the 403, 407, and QEW, with a convenient transit stop right at the corner of Churchill and Eglinton. Families will love being in the catchment for the highly-ranked Oscar Peterson Public School. You are also walking distance to Erin Mills Town Centre, Credit Valley Hospital, and just mins to the wonderful amenities at the Churchill Meadows Community Centre and Mattamy Sports Park. Visitor parking, gym, party room and playground on-site! (id:61852)
Exp Realty
205 - 5327 Upper Middle Road
Burlington, Ontario
Welcome to effortless condo living in a highly desirable community that perfectly blends modern comfort with an unbeatable lifestyle location. Ideal for nature lovers, professionals, and commuters alike, this beautifully maintained condo is set just minutes from Bronte Creek Provincial Park, where scenic trails and green space invite you to unwind year-round. Everyday conveniences are close at hand with nearby schools, shopping, and dining, while easy highway access makes commuting simple and efficient. Step inside to a bright, open-concept interior designed for both style and function. Hardwood flooring flows throughout the unit, complemented by high ceilings that create an airy, welcoming atmosphere. The upgraded kitchen is a standout, featuring sleek granite countertops, a contemporary tile backsplash, stainless steel appliances, and a spacious island with breakfast bar seating-perfect for casual dining, entertaining guests, or morning coffee. The living room is filled with natural light and opens to a private west-facing balcony, offering a peaceful outdoor retreat and the perfect spot to enjoy sunset views. A dedicated dining area adds flexibility for hosting friends or enjoying relaxed meals at home. The spacious bedroom serves as a comfortable retreat, complete with a tray ceiling and a large window that allows natural light to pour in. A well-appointed 4-piece bathroom offers clean, modern finishes, while the convenience of in-unit laundry enhances everyday living. One parking space is included, with the opportunity to rent additional parking if needed. Residents also enjoy access to excellent building amenities, including a party room with kitchenette-ideal for celebrations and gatherings-and a generous rooftop terrace with BBQs, perfect for summer entertaining or relaxing outdoors. Offering low-maintenance living in a prime location surrounded by nature and urban conveniences, this condo delivers comfort, lifestyle, and value in one exceptional package. (id:61852)
Royal LePage Burloak Real Estate Services
13884 Kennedy Road
Caledon, Ontario
Excellent Opportunity To Own A Well Kept, Bright, Upgraded On Approx 1/2 Acre. 4 Large Bedrooms, Open Concept, Kitchen With Oak Cabinets/Customer Pantry. All Season Sunroom. Rec Room With Wet Bar. Lower Level With Separate Entrance And Patio. Don't Miss Peaceful Country Living. Priced To Sell... Close To Schools, Hwy 10 & 410, Hospital, Shopping. (id:61852)
Royal Star Realty Inc.
19 Sculptor Street
Brampton, Ontario
One Bedroom Legal Basement Available In One Of The Best Area Of Brampton!! Fairly New, Neat And Clean One Bedroom Basement With One Washroom With Separate Entrance. Close to All Amenities. (id:61852)
Century 21 People's Choice Realty Inc.
2103 - 4460 Tucana Court
Mississauga, Ontario
This Stunning Large Corner Unit Is Truly Move-In Ready! Featuring A Spacious Living And Dining Area Plus A Bright Solarium With Breathtaking City Views. Highly Sought-After South/East Exposure Offers Incredible Natural Light All Day. Beautifully Renovated Kitchen With Quartz Countertops. Bathrooms Have Also Been Tastefully Renovated. Generous Primary Bedroom Includes A 4-Piece Ensuite And A Walk-In Closet With Custom Organizers. The Second Bedroom Is Also An Excellent Size. Immaculately Maintained And Super Clean Throughout! (id:61852)
Sutton Group Realty Systems Inc.
40 Gladstone Square
Brampton, Ontario
Beautiful 3-Bedroom Detached Home For Lease! Ideally Located At The Highly Convenient Torbram Rd & Williams Pkwy Intersection. This Home Offers Modern Living With No Carpet Throughout And Abundant Natural Light. Enjoy The Rare Advantage Of Multiple Car Parking-A Feature You Don't Often Find! Spacious Bedrooms, A Clean And Well-Maintained Interior, And A Family-Friendly Neighbourhood Make This The Perfect Place To Call Home. (id:61852)
Exp Realty
506 - 55 De Boers Drive
Toronto, Ontario
Welcome to 55 De Boers Dr. #506, a newly renovated and move-in ready 1 bedroom + den condo with modern finishes in the prime North York location! Bright open-concept layout with vinyl commercial grade flooring throughout, smooth ceilings throughout, contemporary lighting, large windows that bring in plenty of natural light and ample space for a full dining table, perfect for hosting. The modern kitchen features quartz countertops with waterfall, quartz backsplash, oversized island with breakfast bar, sleek white cabinetry with stainless steel appliances. Enjoy your coffee while relaxing and watching the unobstructed beautiful sunset views from the private oversized 97 sq ft balcony. The primary bedroom features a stylish feature wall, a walk-in closet and large window with clear views. A spacious den that easily functions as a home office or a second bedroom. Modern 4 pc bathroom with clean, updated finishes. Steps to Subway Station, TTC, minutes to Yorkdale Shopping Centre, Costco, York University, restaurants, shops, Highways 401 & 400 and much more! Condo building has full amenities including 24-hour concierge, gym, indoor pool, sauna, media and party room, business centre, guest suites, and visitor parking. Includes 1 parking, 1 locker, and all utilities except hydro. Excellent opportunity for first-time buyers or investors seeking value, location, and future potential (id:61852)
RE/MAX Noblecorp Real Estate
1701 - 40 Lagerfeld Drive
Brampton, Ontario
**Until Jan 31st, Management Incentive of 1/2 month free & 6 months free parking** Welcome to Uniti - a contemporary new 26-storey rental tower in the popular Mount Pleasant Village neighbourhood. Embrace the freedom in an exciting urban hub connected to nature, culture, and the Mount Pleasant GO Station right outside your front door. #1701 is a well equipped 1BR floor plan with 1 full washroom, offering 541 sq ft of interior living space. *Price Is Without Parking - Rental Underground Space For Extra 160$/Month* (id:61852)
Royal LePage Signature Realty
1274 Costigan Road
Milton, Ontario
Move In April 1. Discover the perfect blend of space, style, and functionality in this stunning 2-storey end-unit freehold townhome, located in the highly sought-after Clarke neighbourhood. This full home rental offers 3+1 bedrooms, 4 bathrooms, and boasts over 2,600 sqft of finished living space, ideal for families or professionals seeking comfort and convenience. Step into a carpet-free, open-concept main floor that's flooded with natural light and finished with elegant touches throughout. The spacious living area features a striking stone accent wall that adds warmth and character, seamlessly flowing into a bright dining area and modern kitchen. Walk out to your beautifully landscaped private backyard-a peaceful retreat perfect for summer barbecues or entertaining guests. Upstairs, you'll find generously sized bedrooms, including a serene primary suite with ample closet space and a private ensuite. The fully finished basement with separate entrance adds even more versatility-offering a modern open layout with an additional bedroom, full bathroom, and large living space, ideal for extended family or a private home office. Close to top-rated schools, parks, shopping, transit, and major highways. This is the perfect place to call home. (id:61852)
RE/MAX Premier Inc.
35 Divers Road
Brampton, Ontario
With all the Bells and Whistles Beautiful Stunning 5-year-old detached house in one of the best areas in northwest Brampton, boasting a fully upgraded kitchen with quartz countertops. Enjoy the beautiful backyard overlooking a ravine and lake, with no house behind for ultimate privacy. Fully upgraded, featuring 4bedrooms and 3 bathrooms, very rare to find office on the main floor. Breathtaking backyard with a concrete floor. (id:61852)
Newgen Realty Experts
303 - 1063 Douglas Mccurdy Common
Mississauga, Ontario
Step into this rare, sun-filled corner unit at Rise at Stride, offering an exceptional blend of luxury, privacy, and modern design. Featuring 2 spacious bedrooms and 2 full bathrooms, this beautifully crafted suite stands out with its premium corner layout, wall-to-wall windows, and unobstructed ravine views that bring nature right into your living space.The open-concept floor plan is designed for both style and functionality, with a bright living/dining area perfect for entertaining. The sleek modern kitchen includes full-size stainless steel appliances, quartz counters, and ample cabinetry. The primary bedroom features large windows, a walk-in closet, and a spa-inspired ensuite. The second bedroom is generously sized with easy access to the second full bath.Enjoy your morning coffee or unwind in the evening on the private balcony overlooking the tranquil ravine - a rare find in condo living.Located in the heart of Lakeview, you're minutes from the waterfront, parks, trails, Port Credit GO, restaurants, and the vibrant Lakeshore community. Private balcony overlooking greenery Steps to Lake Ontario, shops, cafes, and transit Newer boutique building with upscale amenities. A perfect opportunity for buyers seeking luxury, comfort, and a unique layout that truly stands out. Walking distance to Walmart and more. (id:61852)
Century 21 Realty Centre
20 Latania Boulevard
Brampton, Ontario
Fabulous family home (Upper only) in the heart of Castlemore available for LEASE. This bright & spacious home features hardwood throughout, main floor living room, dining room, Family Room. A large Master with ensuite, walk-in-closet with organizers, 2nd, 3rd and 4th bedroom with closet organizers. Primary bedroom comes furnished. Perfect location within walking distance to plaza, amenities, parks , plus just minutes to the 410 & 427 and Gore Meadows Recreation. Perfect rental opportunity for a family or professionals. Enjoyment of private backyard. Excellent Schools. Borders Bolton and Vaughan. Rental application, credit check, references, employment letter and paystubs required. (id:61852)
Homelife/miracle Realty Ltd
1129 Hickory Hollow Glen
Mississauga, Ontario
***FULL HOUSE*** Located in the Heart of Meadowvale Village on a Quiet picturesque cul de sac, this home features a inviting open concept with a modern layout and perfect for entertaining. The backyard features awesome outdoor space to enjoy all summer long with a porch, interlock stones, and beautiful garden and cedar shed. In The oversized primary bedroom, you'll find a spacious walk in closet and an updated 3 piece ensuite. The basement boasts an amazing space for a (wo)man cave with a built in bar and large recreation area where you can let your imagination run wild! e perfect location surrounding by parkland and within walking distance to great schools. A short drive away and Heartland Town Centre will let you shop until you drop! Easy access to all major highways and transportation. (id:61852)
Real Estate Homeward
710 - 430 Square One Drive
Mississauga, Ontario
Large Corner Unit offering 3 full bedrooms, 2 bathrooms, & Parkings. 1,077 sq. ft. of interior space plus a massive 178 sq. ft. wraparound terracerare, stylish, and spacious. Enjoy an open-concept layout with a modern kitchen, expansive living area, and floor-to-ceiling windows. Food Basics at the mail level for convenient shopping . Located just steps from iconic Square One, Mississauga's hub for shopping, dining, entertainment, and transit. Includes 1 parking space (2nd parking available at extra charges) 1 locker, premium amenities: fitness centre, party room, visitor parking walk to Sheridan College, Celebration Square, YMCA, Living Arts Centre quick access to Hwy 403/401. A perfect blend of comfort, space, and unbeatable location. (id:61852)
Real Broker Ontario Ltd.
4308 - 36 Park Lawn Road
Toronto, Ontario
Spectacular Sun-Filled Lower Penthouse Corner Unit with Breathtaking Lake Views. Features 10-ft ceilings, hardwood flooring throughout, fresh paints, and expansive windows offering abundant natural light. Open-concept kitchen with stone countertops and stainless steel appliances. An exceptional lease opportunity in one of Toronto's most desirable waterfront locations at sought-after Key West Condos. Located in the vibrant Humber Bay Shores/Mimico waterfront community, just steps to the lake, Martin Goodman Trail, parks, shops, cafés, transit options and quick highway access, a perfect blend of tranquil lakeside living with city convenience. (id:61852)
Rc Best Choice Realty Corp
1206 - 12 Laurelcrest Street
Brampton, Ontario
Family-Oriented Gated Community Of Prestigious Condos With 24/7 Security Guard On-Site. Large & Spacious 2-Bedroom Condo Is Perfect For A Family, In Excellent Move-In Condition. Gorgeous Panoramic North Views, Natural Light. All Utility Bills Are Included in the Maintenance Fee! Laundry Is Ensuite. Two Parking Spots Included. Amenities: Gym, Party Room, Outdoor Pool, Sauna, Private & Fenced Grounds W/ BBQ, Lots of Visitor Parking. Transit At Doorstep. Luxury Vinyl Floors Throughout Living Area and Kitchen. Bonus: 2nd Parking Included. No Pets As Per Condo By-Laws. Unit will be cleaned prior to New Tenant Move-In. (id:61852)
Homelife/miracle Realty Ltd
Basement - 4206 Bloor Street W
Toronto, Ontario
This Beautiful bachelor studio basement apartment offers a bright, modern, and comfortable living space. Located in a highly convenient Etobicoke neighbourhood, just steps from bus routes, Kipling subway station, local shops, and a variety of restaurants. Enjoy quick and easy access to Highway 427 for effortless commuting. A clean and well maintained unit in a fantastic location. No smoking and no pets. (id:61852)
The Agency
404 - 5 Frith Road
Toronto, Ontario
Brand new renovations and paint on this beautiful and spacious, open concept home. Bright, large windows and an extra large open balcony for entertaining or just lounging/eating outside. By far, the best managed, best kept building in the area. The gem of the neighborhood! Rarely offered 1 bdrm unit - don't miss out at this price! Close to schools, library, community center, shopping, transit and highways. Good walkable score! Large green space on the property as well as a large outdoor pool. This unit has been refreshed and is MOVE-IN READY! Brand new paint throughout, brand new laminate flooring in living room, dining room and bedroom in a beautiful, contemporary color. Brand new: bathroom vanity, sink & fixtures, toilet. Brand new glazing of tub & tiles. Brand new light fixtures throughtout the unit, brand new outlets & backplates. Kitchen cabinetry redone for the sale - looks brand new! Brand new double sink and faucet, all tiles and grout professionally deep cleaned. Must be seen! Live close to York University or Humber if your a student. (id:61852)
RE/MAX Your Community Realty
Unknown Address
,
Come and see the possibilities in this well loved, 4 bedroom spacious home. Located in sought-after Princess Anne Manor on a prime street. The oversized formal living room offers a mantled gas fireplace, and a wall of windows. The full suite dining room leads to a spacious kitchen accommodating ample working area plus a family table. Walk-out access leading to a private, well treed backyard and gardens. There is a primary bedroom with a three piece ensuite, plus a view of the gardens. Three other ample sized bedrooms are on this level. The lower level offers a large, inviting family room with a wood burning fireplace for cool evenings. There is a games room for family fun, plus a large laundry room and ample storage, all in the lower level. St. George's Golf and Country Club, St. George's Elementary School, St. Gregory's Elementary School, and Richview Collegiate are all within walking distance. Islington Golf and Country Club and James Gardens' walking trails are also minutes away. There is easy access to downtown, Kingsway shopping and Pearson Airport. Don't miss this opportunity! (id:61852)
RE/MAX Professionals Inc.
25a Milton Street
Toronto, Ontario
Investor Alert! Amazing 6-Unit Property in Prime Mimico. Fantastic opportunity to own a turn-key income property in Toronto's sought-after Mimico neighbourhood. This solid 5-plex with an additional bachelor unit offers 6 apartments, and generating steady income. Ideal for investors or first-time buyers looking to live in one unit and rent out the rest! Some units feature open-concept kitchens. Includes 5 dedicated parking spaces. Located on a quiet street, just steps to Mimico GO Station reach Union Station in under 15 minutes! Close to parks, trails, local restaurants, shops, and Sherway Gardens. Detailed financials available solid returns and low operating costs. Coin-operated washer and dryer in lower level. Tenants pay their own hydro. Easy to manage, easy to rent, and full of future potential. Book your showing today this rare opportunity wont last! (id:61852)
Sutton Group Quantum Realty Inc.
5 - 25a Milton Street
Toronto, Ontario
Bachelor Apartment In The Heart Of Etobicoke. Close To Everything You Can Possibly Need - Ttc, Go Transit, Highways, Shopping, Parks, And Much More. Located In Tranquil Building. Coin Laundry On-Site For Convenience. All utilities Included (heat, hydro, water). Rental Application, References, First/Last Months Rent, And Credit Check Required With Lease Agreement. Landlord Prefers No Smoking Or Pets In The Unit. (id:61852)
Sutton Group Quantum Realty Inc.
