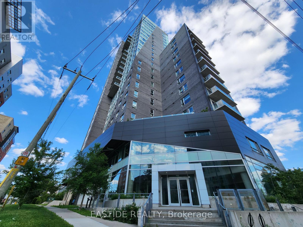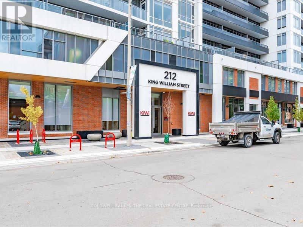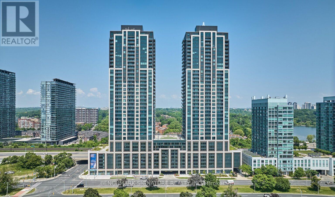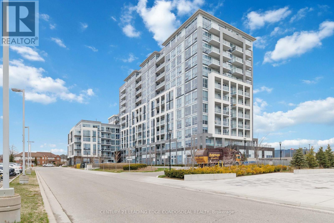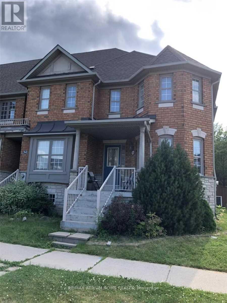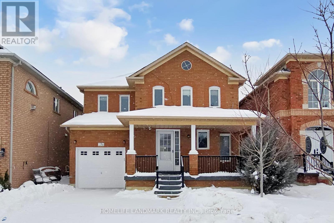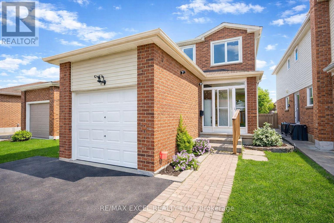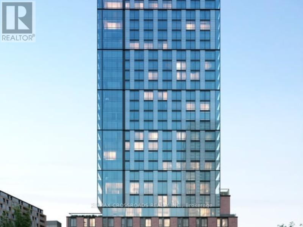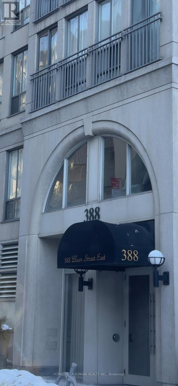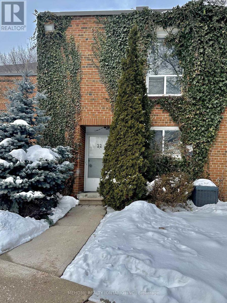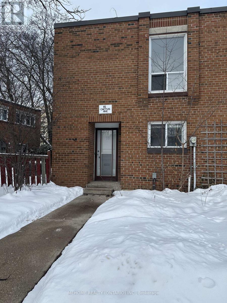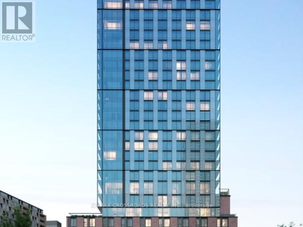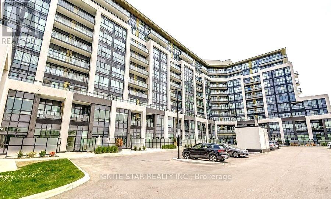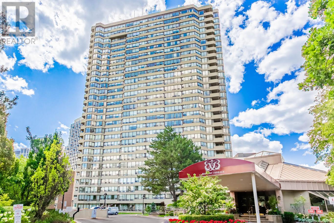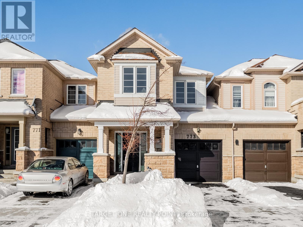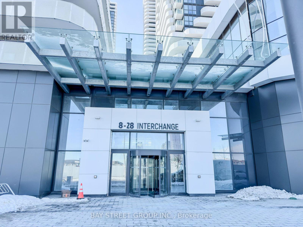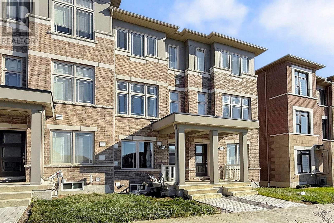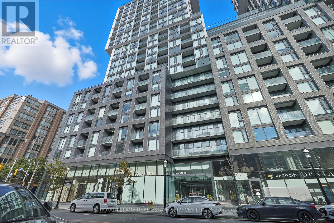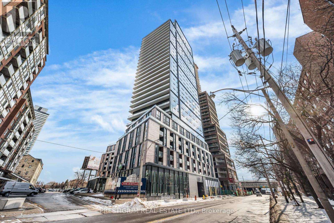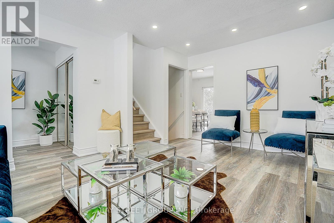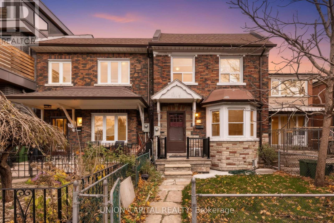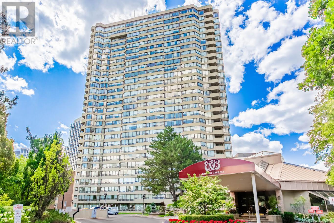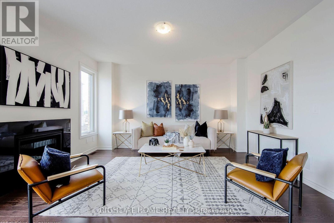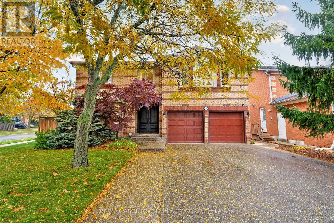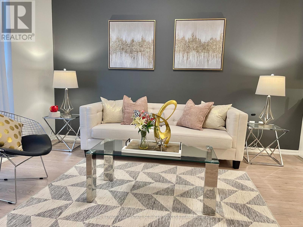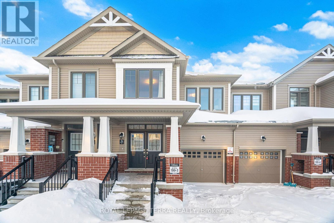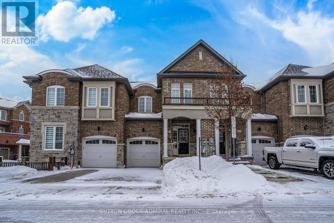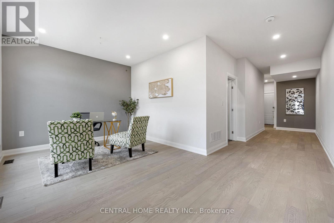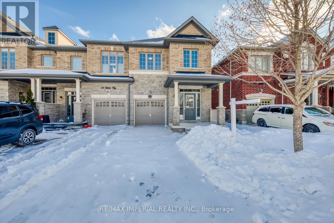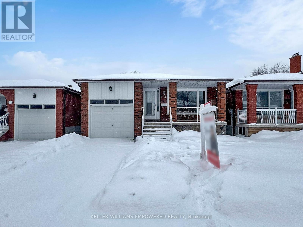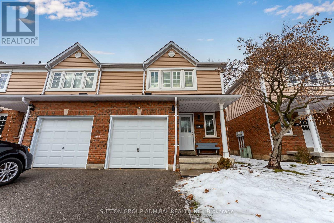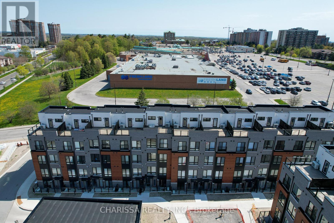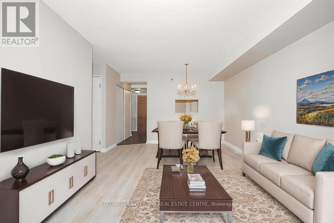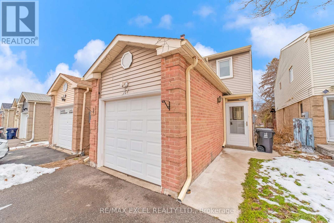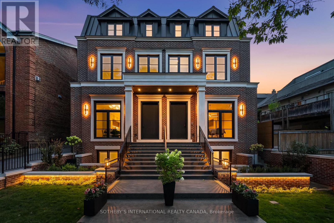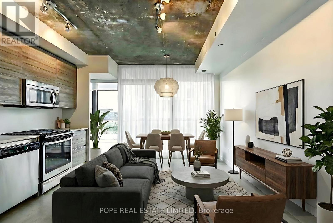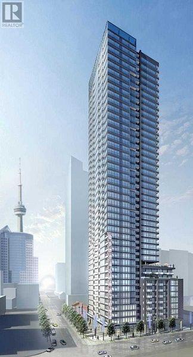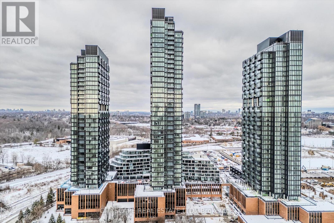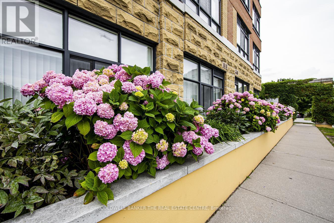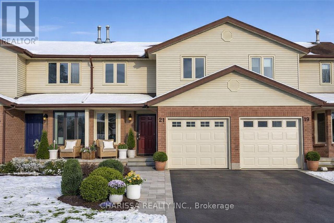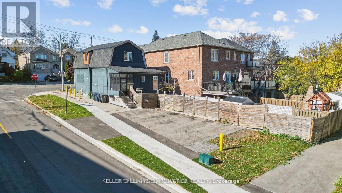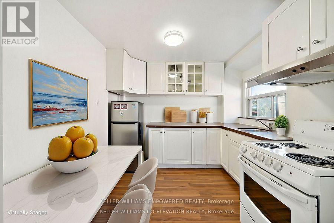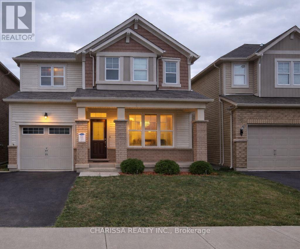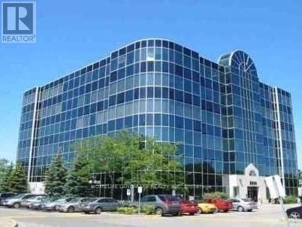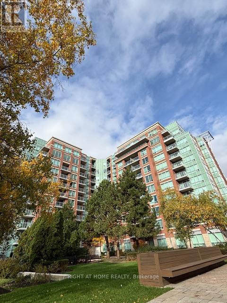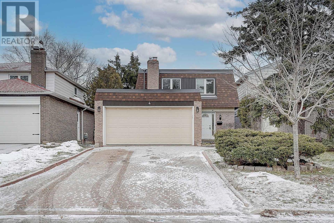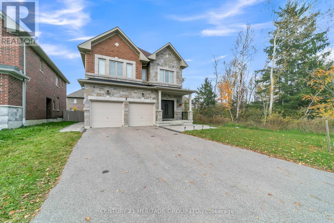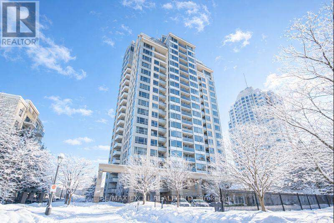1805 - 158 King Street N
Waterloo, Ontario
Situated in the heart of the city, Close To Uptown Waterloo, just beside Wilfrid Laurier University And Park, Few Minutes Driving To University Of Waterloo. 2 Br With 2 Washrooms. Bright And Spacious 867 Sq Ft of living space. Modern Finishes With 9-Feet Ceiling, Custom Kitchen Cabinetry, Stainless Steel Appliances And High Quality Laminate Wood Floors. Large Den With Window Can Be Used As 3rd Bedroom. The bed room features extra-large windows, flooding the space with natural light and enhancing the airy ambiance of the unit. Take advantage of the prime rental income potential, surging population growth, excellent transit options. Discover urban living at its finest in this contemporary suite at K2 Condominium. Ideal for students, professionals, and families, this location offers endless opportunities for both residents and investors alike. (id:61852)
Eastide Realty
302 - 212 King William Street
Hamilton, Ontario
Welcome to 212 King William Street - a beautifully appointed 1-bedroom + den, 1-bathroom condo offering 674 sq ft of modern living space + 222 SqFt of Terrace. Situated in the heart of Hamilton's vibrant Beasley neighborhood, this stylish suite is located in the highly sought-after KIWI Condo building. Thoughtfully designed with contemporary finishes, the unit features 9' ceilings, an open-concept kitchen with quartz countertops, stainless steel appliances, a sleek backsplash, and in-suite laundry. The modern 4-piece bathroom includes an upgraded vanity and bathtub for a spa-like experience. Residents of the KIWI building enjoy top-notch amenities such as a concierge, fitness Centre, rooftop terrace, party room, and pet-washing station. Perfectly located near Hamilton General Hospital, the GO Station, restaurants, shops, and nightlife, with easy access to major this location truly has it all. Don't miss this opportunity to live in one of Hamilton's most desirable communities. Inclusions: Fridge, stove, dishwasher, washer, dryer, all electric light fixtures, and window coverings, ONE parking and ONE Locker Included. (id:61852)
Coldwell Banker The Real Estate Centre
4101 - 1926 Lake Shore Boulevard W
Toronto, Ontario
Welcome To The Mirabella Condo, Where You'll Enjoy A Balcony With A Stunning North View Of High Park And The City Skyline. This Functional 1-Plus-Den Layout Provides Flexibility, As The Den Can Easily Be Converted To A Second Bedroom. You'll Also Have The Convenience Of Two Full Washrooms. The Open Concept Living/Dining/Kitchen Area Features 9 Ft Ceilings, Providing An Airy And Spacious Feel. You'll Love The Modern Look Of The Quartz Countertops In Both The Kitchen And Washroom Vanities. This Unit Also Includes 1 Parking Space For Your Convenience. The Building Offers A Range Of Amenities, Including 24-Hour Concierge Service, An Indoor Pool, Sauna, Outdoor Terrace, BBQ Area, Party Room, And More. With All These Amenities, You'll Have Everything You Need To Relax And Entertain. Don't Miss Out On This Opportunity To Live In A Wonderful Luxury Condo With Breathtaking Views. (id:61852)
Benchmark Signature Realty Inc.
502 - 1050 Main Street W
Milton, Ontario
Welcome to Art On Main, where luxurious executive condo living meets modern convenience in Milton. This exquisite 2-bedroom, 2-bathroom unit boasts a wealth of upgrades and is designed for those who appreciate the finer things in life. This unit also includes a lLOCKER conveniently located on the same level as your condo.Enjoy breathtaking views of the Escarpment from your bedrooms, living room, and private balcony, creating a serene atmosphere that youll love coming home to. Step inside to discover soaring 9-foot ceilings and a contemporary kitchen equipped with a stunning granite countertop, a stylish backsplash, and premium stainless steel appliances. This space is perfect for both cooking and entertaining. Convenience is at your doorstep with easy access to the Go Station, shopping centers, cultural venues like the Arts Centre, recreational facilities, a library, diverse dining options, and parks, all just minutes from Highway 401. As a resident, you will enjoy an array of outstanding amenities, including a 24-hour concierge, a fully-equipped fitness center, a party room for gatherings, a pet spa, and an outdoor pool. Unwind on the rooftop terrace complete with a BBQ and fireplace, relax in the hot tub or sauna, or join a yoga class in the dedicated yoga room. Guest suites and visitor parking ensure that your guests feel welcome. Don't miss out on this incredible opportunityact fast, as this gem wont last long! (id:61852)
Century 21 Leading Edge Condosdeal Realty
56 Ellesmere Street
Richmond Hill, Ontario
Prime Location In Richmond Hill, End Unit 3+1 Bedroom, 4Pcs Bathroom Townhome With 2 Car Garage Total Can Park 3 Cars. Engineered Hardwood Flooring Throughout, Granite Countertops, Master Bedroom With 4Pc Ensuite & Walk-In Closet, Private Backyard With Big Deck. Easy Access To Yonge/Highway 7/407 And Public Transit. Fully Fenced Yard, Facing Park, Community Centre, Steps To School !!! (id:61852)
RE/MAX Atrium Home Realty
186 Tierra Avenue
Vaughan, Ontario
Bright & Spacious 3 Bedroom 4 Washroom Single Family Home On Quiet St, Newly Upgrades Including: Hardwood Flooring/Paint/Windows/Lighting. Kitchen With S/S Appliances & Granite Counter, Breakfast Area Walk Out To Large Deck, Family Room With Fireplace, Good Size 3 Bedrooms Upstairs, Master W/Walk-In Closet & 3Pc Ensuite, Finished Basement Has A Large Rec Room, 3Pcs Bath And Lots Of Storage Space. Maple High School, Close To Parks, Hospital, Vaughan Mills, Canada's Wonderland, Hwy 400/401. (id:61852)
Homelife Landmark Realty Inc.
21 Brimstone Crescent
Toronto, Ontario
Welcome to this cozy and beautifully maintained detached home, ideally situated in a quiet street yet one of the most convenient and family-oriented neighborhoods right by Markham! Offering approximately 1,500 sq.ft. of living space above ground, this home is thoughtfully designed with a practical, well-partitioned main floor layout - perfect for everyday family living and entertaining. Bright large windows throughout the home fill every corner with natural sunlight, creating a warm and inviting atmosphere. Upstairs, you'll find three generously sized bedrooms and two updated bathrooms, providing plenty of comfort and space for a growing family. The finished basement offers incredible flexibility - easily convertible into a separate apartment, making it an excellent income potential opportunity or a great space for extended family. The extra-long driveway provides parking for up to 5 cars, ideal for contractor trucks or tenants' multiple vehicles. Recent upgrades add even more value and peace of mind: New triple-glazed windows (2024)New heat pump (2023)Newly renovated upstairs bathroom (2025)New garage door motor (2025)New dishwasher (2025)...and much more! Enjoy the unbeatable location - steps to groceries, shops, TTC, Pacific Mall, top-ranking schools, community center, and all the amenities you need just minutes away. Whether you're a first-time buyer, a young family, or an investor looking for a home with great potential, this property is a perfect match. Don't miss your chance to own this gem in a highly sought-after area - book your private showing today! (id:61852)
RE/MAX Excel Realty Ltd.
2614 - 35 Parliament Street
Toronto, Ontario
*Welcome to The Goode Condos by Graywood* Brand New 1 Bedroom Suite Never Lived In* Functional Layout W/Unobstructed East/South Lake View* Exposure Lots of Sunlight* Floor To Ceiling Wdws* Spacious Bedroom W/Large Wdw+Closet W/Lots of Privacy* Modern Kitchen W/Built-in appliances w/Stylish Finishes* This Suite Provides the best of Downtown Living* Steps to Distillery District, Cafes, Restaurants, Boutique Shops. Short Distance to St. Lawrence Market/ George Brown College/ Waterfront Trail. Quick access to the DVP and Gardiner* Amazing Amenities: Fitness Ctr/Yoga Studio/Co-working Lounge/Outdoor Pool/ 24-hour Reception, Excellent Mgmt * (id:61852)
RE/MAX Crossroads Realty Inc.
807 - 388 Bloor Street E
Toronto, Ontario
Bloor and Rosedale Residences, walking distance to Sherbourne Subway line, minutes to Yorkville, and the Yonge & Bloor, close to major highway DVP, affordable price to all buyers. original seller with 611 SQF south-facing suite full of nature lights. maintenance fees cover Heat, A/C, Hydro, amenities including gym, sauna, lounge, party room, guest suite and 24-hour concierge service. Perfect place for young people who study in downtown or working in downtown core. also friendly place for seniors down size to living in convenient downtown. (id:61852)
Homelife Landmark Realty Inc.
22 - 160 Cactus Avenue
Toronto, Ontario
Located in Newtonbrook West community, this renovated 2-bedroom townhome offers a bright and functional layout in a family-friendly, diverse, and safe neighbourhood. The home directly faces the private community park. The modern kitchen features quartz countertops and stainless steel appliances, along with a convenient main-floor powder room. The open living area walks out to a peaceful green space, ideal for everyday enjoyment. The finished lower level includes a spacious recreation room and a dedicated laundry area. Enjoy close proximity to excellent schools, parks, shopping plazas, and easy access to TTC and major highways. This home is ready to move in and enjoy a strong sense of community in one of North York's most desirable areas. ** 1 month free rent on 13 month lease ** (id:61852)
Mehome Realty (Ontario) Inc.
10 - 158 Cactus Avenue
Toronto, Ontario
Located in Newtonbrook West community, this renovated 2-bedroom townhome offers a bright and functional layout in a family-friendly, diverse, and safe neighbourhood with its own private community park. The modern kitchen features quartz countertops and stainless steel appliances, along with a convenient main-floor powder room. The open living area walks out to a peaceful green space, ideal for everyday enjoyment. The finished lower level includes a spacious recreation room and a dedicated laundry area. Enjoy close proximity to excellent schools, parks, shopping plazas, and easy access to TTC and major highways. This home is ready to move in and enjoy a strong sense of community in one of North York's most desirable areas. ** 1 month free rent on 13 month lease ** (id:61852)
Mehome Realty (Ontario) Inc.
2303 - 35 Parliament Street
Toronto, Ontario
*Welcome to The Goode Condo by Graywood* Brand New Studio Suite Never Lived In* Functional Layout W/South Exposure Lots of Sunlight* Modern Kitchen W/Built-in appliances w/Stylish Finishes* This Suite Provides the best of Downtown Living* Steps to Distillery District, Cafes, Restaurants, Boutique Shops. Short Distance to St. Lawrence Market/ George Brown College/ Waterfront Trail. Quick access to the DVP and Gardiner* Amazing Amenities: Fitness Ctr/Yoga Studio/Co-working Lounge/Outdoor Pool/ 24-hour Reception, Excellent Mgmt * (id:61852)
RE/MAX Crossroads Realty Inc.
817 - 405 Dundas Street W
Oakville, Ontario
Welcome to Distrikt Trailside! This exclusive penthouse unit offers the pinnacle of luxury living in a contemporary 1-bedroom, 1-bath layout. With 10-foot smooth ceilings across a 600 sqft interior and a 51 sqft balcony equipped with a gas line, every detail is designed to maximize natural light and open-concept flow. Enjoy a gourmet kitchen with ample storage. The kitchen boasts laminate cabinetry, soft-close drawers and cabinets, porcelain backsplash tile, a single basin undermount stainless steel sink with a single lever faucet, and a convenient pulldown spray. Equipped with an AI Smart Community System, the unit ensures enhanced security with digital door locks and an in-suite touchscreen wall pad. As a penthouse, this unit provides elevated views and an added sense of exclusivity. Residents have access to a host of spectacular amenities, including 24-hour concierge services, on-site property management, a parcel storage system and mail room, and a pet washing station. Health and wellness are prioritized with a double-height fitness studio featuring state-of-the-art weights and cardio equipment, along with dedicated indoor and outdoor spaces for yoga and Pilates. Additionally, the 6th-floor amenity area offers an extensive space complete with a chef kitchen, private dining room, cozy lounge with a fireplace, and a games room for relaxation and entertainment. Experience the ultimate in luxury and exclusivity in this meticulously designed penthouse unit at Distrikt Trailside!Offer Remarks (id:61852)
Ignite Star Realty Inc.
2805 - 1300 Islington Avenue
Toronto, Ontario
Lower penthouse with spectacular and stunning views! Bright 2 bedroom plus den with updated kitchen, 1 1/2 baths, 1 parking space and 1 exterior storage locker. If you are looking for an impressive view... this is it! Enjoy premium skyline city views. Tastefully updated Suite 2805 offers 1127 square feet with 8 foot ceiling height. Luxury PERGO vinyl flooring, retrofitted fan coil replacement (Nov. 2022). All inclusive monthly rent: heat, central air, water, hydro, parking, locker, cable TV, internet! Barclay Terrace is an exceptional and friendly condominium community featuring resort style amenities: 24 hour concierge, indoor pool, billiard room, fully equipped gym, party room, tennis courts, squash and ample visitor parking. Enjoy the ability to walk to Islington subway, Tom Riley Park, Islington Village, and all that the neighbourhood offers... restaurants, cafes, shops, library, parks, golf courses, community centre and schools. (id:61852)
Royal LePage Real Estate Services Ltd.
773 Gleeson Road
Milton, Ontario
This beautifully maintained 2 storey freehold townhouse boasting a finished basement is sure to impress from the moment you arrive. Located in a quiet, family-friendly community, the home offers a rare layout that feels more like a detached property, as it is only attached at the garage. A bright open-concept layout main floor is bright and inviting you into the spacious home, featuring elegant hardwood flooring throughout.Generously size bright primary bedroom with a closet and a 4 piece bathroom ensuite. Two additional bedrooms with shared 3 piece bathroom in second floorThe tastefully finished basement includes a full washroom , laundry room and two additional rooms, offering flexible space for extended family, guests, or home offices. Recent upgrades provide peace of mind, including : A brand new roof (2025), New dishwasher (2025), Hot water tank replaced in 2023, An automatic garage door installed in 2024.One of the standout features is the larger-than-average backyard compared to neighboring townhomes - perfect for outdoor entertaining, gardening, or family enjoyment. A fantastic opportunity to own a move-in-ready home with thoughtful upgrades and exceptional value. (id:61852)
Target One Realty Point
5015 - 8 Interchange Way
Vaughan, Ontario
This Brand-New Grand Festival Condo Tower C with High Level Unit! Den Has Door, Can Be Used As Extra Bedroom, Very Functional Layout. Open Concept Kitchen With Living Room. Modern Finishes and Upgrades. Prime Location: Close to VMC Subway, Hwy 400 & 407, Restaurants, Entertainment, Ikea and York University. Public Transit Friendly. The Opportunity to Enjoy Urban Lifestyle and Hybrid Working Style. (id:61852)
Bay Street Group Inc.
2839 Whites Road
Pickering, Ontario
Absolutely Stunning Only One Yr New Freehold Townhouse, Bright & Spacious Double Cars Garage 3 Bedroom Luxury Townhome, Practical Layout, Hardwood Floors, Large Windows That Fill The Home With Natural Light. Open Concept & Ultra Efficient Kitchen With Breakfast/ Dinning Area. Stainless Steel Appliances. W/O To Huge Balcony For BBQ. Family Room Can Use Be Office In Ground Floor With Separate Entrance and Direct Access from the Garage ,Garage 2 Tandem Parking Space with 1 Parking on Driveway,Exposure East West Sunny Bright Rooms. 1455 Square Feet +Basement Extra Storage /Rec Living Space. 3 Bedrooms With 3 Ensuite WR. Fully Upgraded. Just Minutes From Hwy 407, Whitevale Golf Club, Seaton Walking Trail, Shops, Restaurants. Close to HWY 401, Pickering Town Centre, School, & Go Station. (id:61852)
RE/MAX Excel Realty Ltd.
2107 - 158 Front Street E
Toronto, Ontario
Exceptional corner unit featuring two spacious bedrooms, a functional layout, Enjoy unobstructed city skyline views and abundant natural light throughout thanks to wrap-around exposure. Bright living and dining area ideal for relaxing or entertaining.Offered fully furnished with internet included, with short-term or long-term lease options available. Located in the heart of downtown, just steps to Union Station, St. Lawrence Market, the Financial District, George Brown College, UofT, and a vibrant selection of shops, restaurants, and nightlife. A rare opportunity to lease a premium corner unit in a highly sought-after location. (id:61852)
Royal LePage Real Estate Services Ltd.
2102 - 35 Parliament Street
Toronto, Ontario
Welcome to Unit 2102 at The Goode Condos. This elegant 2-bedroom, 2-bathroom corner suite offers a rare wrap-around balcony with stunning city skyline and lake views, including the Distillery District. Bright and spacious with a functional split-bedroom layout, floor-to-ceiling windows, and a modern open-concept design. Contemporary kitchen with integrated appliances and stone countertops. Primary bedroom features a private ensuite and generous closet space. Located in the heart of the Distillery District, steps to transit, boutique shops, top restaurants, waterfront trails, and St. Lawrence Market. Premium amenities include 24-hour concierge, outdoor pool, fitness centre, yoga studio, co-working lounge, and visitor parking. (id:61852)
Prestigium Real Estate Ltd.
224 Hollyberry Trail
Toronto, Ontario
Extra Deep Lot! Nicely New renovated and well-maintained semi-detached home situated on a quiet, family-friendly street in a high-demand neighborhood. Features a brand-new renovation with a modern quartz-countertop kitchen, large principal rooms, and a very spacious primary bedroom overlooking the backyard. Enjoy a separate dining area, bright and airy living space, and a finished basement ideal for extra living or entertaining. The extra-deep lot offers a fully fenced, oversized backyard-perfect for families with children-along with an extra-long driveway providing ample parking. South exposures fill the home with abundant natural sunlight. Walking distance to top-ranking schools, including Arbor Glen P.S. and A.Y. Jackson S.S. Close to TTC bus stops, banks, restaurants, parks, and more. Easy access to Hwy 404/DVP, 407, and 401 for ultimate convenience. (id:61852)
Bay Street Group Inc.
69 Denison Avenue
Toronto, Ontario
Opportunity! Attention!! Attention To Investors And Own Users. Freshly Painted, New Flooring And New Lighting Fixtures, Over 35k Recent Reno. Rarely Offered Large Lot Size Detached Home With A Double Lane Way Garage On A Quiet Street In The Heart Of Downtown. Well Maintained, Natural Light Throughout. Located In One Of Toronto's Most Walkable And Vibrant Neighbourhoods, Surrounded By Trendy Cafes, Restaurants, TTC, Top-Rated Schools, And Parks, This Is A Rare Opportunity To Live Or Invest In The Best Of City Living.Great Investor Potential And Large Families. Ground Floor With Large Living/Family Room And Dining Room. Separate Walk Up From Finished Basement. Upgraded And Reliable Electrical System. Outstanding Flexibility Self-use Residence For Big Family Or Stable Rental Income, Good For Airbnb And Student Rental Or Future Renovation And Expansion. This Property Blends Timeless Charm With Modern Upgrades. Must See!!! (id:61852)
Union Capital Realty
2805 - 1300 Islington Avenue
Toronto, Ontario
Lower penthouse with spectacular and stunning views! Bright 2 bedroom plus den with updated kitchen, 1 1/2 baths, 1 parking space and 1 exterior storage locker. If you are looking for an impressive view... this is it! Enjoy premium skyline city views. Tastefully updated Suite 2805 offers 1127 square feet with 8 foot ceiling height. Luxury PERGO vinyl flooring, retrofitted fan coil replacement (Nov. 2022). All inclusive monthly maintenance fee: heat, central air, water, hydro, parking, locker, cable TV, internet! Barclay Terrace is an exceptional and friendly condominium community featuring resort style amenities: 24 hour concierge, indoor pool, billiard room, fully equipped gym, party room, tennis courts, squash and ample visitor parking. Enjoy the ability to walk to Islington subway, Tom Riley Park, Islington Village, and all that the neighbourhood offers... restaurants, cafes, shops, library, parks, golf courses, community centre and schools. (id:61852)
Royal LePage Real Estate Services Ltd.
1462 Kitchen Court
Milton, Ontario
A Show Stopper!!! Beautiful 4 bedrooms Double Garage Great Gulf Home in a Highly Desirable Neighborhood. Modern Open Concept Design with Lots of Natural Light, 9 ft Ceilings and Hardwood Flooring Throughout. Tastefully Upgraded Kitchen with Chimney Hood, Quartz Countertop, Backsplash, and Double Built-in Bins. Great Room with Fireplace. Large Primary Bedroom with 5 Piece Ensuite & Glass Shower With A Spa Like Soaker Tub And 2 His & Hers Walk-In Closets. Close to Schools, Trails, Parks, and Shopping. Just Move in and Enjoy Your New Home!! (id:61852)
Right At Home Realty
1586 Heritage Way
Oakville, Ontario
Showcasing inviting, comfortable family living, this executive Mattamy (Oxford model)home built in 1989 has been transformed into a sophisticated sanctuary. With 6 bedrooms & 4 full bathrooms upstairs including 2 spacious primary bedrooms with spa-inspired ensuites, this home balances style & function. Solid hardwood flows throughout complemented by smooth ceilings, designer trim, baseboards & contemporary door hardware, creating a cohesive, high-end finish. A major renovation in 2018 (kitchen, laundry, powder room) provides a fresh, updated living space perfect for entertaining. The heart of the home is the stunning chef-inspired kitchen where design meets practicality. A massive 13' banquette invites family & friends to gather while the oversized island with Cambria quartz countertops anchors the space. High-end appliances-Sub-Zero fridge, 36" AGA dual fuel range, Miele dishwasher, wine fridge plus pull-out pantry & spice cabinets make cooking effortless. Sliding doors & large bay window flood the space with light. A cozy family room with wood-burning fireplace & wainscoting offers a warm retreat while a separate dining room & main-floor office/den provide versatile living spaces. Upstairs all 6 bedrooms feature hardwood & custom closet organizers. The 5-piece primary ensuite dazzles with heated floors, a spa-style shower with rain head & body jets plus soaker tub. The unfinished basement provides a blank canvas for customization-home gym, media room,etc. Set on an oversized corner lot measuring 72' across the back, the outdoor space is family's dream-saltwater pool with waterfall & slide, stone patio & BBQ area, unique 2-storey playhouse & cabana, plus a grass area perfect for children & pets. Located in the highly sought-after Glen Abbey community with top-ranked schools, parks, trails, community center, shopping, GO transit & highways nearby, this residence offers the ultimate blend of style, space & location-a rare Oakville treasure designed for today's famil (id:61852)
RE/MAX Aboutowne Realty Corp.
241 - 36 Via Bagnato Street
Toronto, Ontario
Rare, Condo with large 440sqft backyard! Well located one bedroom condo with everything you need! One parking and two lockers included! More to find out, a must see! (id:61852)
Royal LePage Real Estate Services Success Team
29 Tamworth Terrace
Barrie, Ontario
Welcome to this stunning, 3-bedroom, 2.5-bath freehold townhouse offering of thoughtfully designed living space in a newly developed community. The main floor features elegant 9-ft ceilings and a bright, open-concept layout filled with natural light from the backyard exposure.The upgraded gourmet kitchen is equipped with quartz countertops, deep pantry cabinetry, and wide-plank laminate flooring-perfect for both everyday living and entertaining.Upstairs, enjoy three spacious bedrooms, a convenient second-floor laundry area, and two modern full bathrooms designed for comfort and functionality.Ideally located just a 5-minute walk to the beautiful shores of Lake Simco, and minutes to the GO Station, Highway 400, Georgian College, top-rated schools, and shopping. Nearby parks such as Golden Meadow and Painswick Park offer excellent outdoor recreation.Only 45 minutes to Vaughan and 90 minutes to Union Station, this home delivers the perfect balance of peaceful suburban living with easy city access. (id:61852)
Royal LePage Terra Realty
217 Bennett Street
Newmarket, Ontario
Perfect for growing families, this upgraded, move-in-ready, 3-bedroom, 3-bathroom townhouse is located in Newmarket's sought-after Glenway Estates. Close to excellent schools and everyday amenities, 217 Bennett St backs onto a quiet parkette in a safe and welcoming community. A bright and open-concept main floor showcases a spacious eat-in kitchen with centre island & breakfast bar, lofty 9-ft ceilings, large windows, hardwood floors, and an oak staircase with black iron pickets. Upstairs, the generous primary bedroom features a walk-in closet, tray ceiling, and a 4-piece ensuite with freestanding tub, complemented by airy bedrooms and convenient second-floor laundry. The roomy basement provides excellent potential to finish to suit your needs. An ideal location just minutes to top-rated schools, Upper Canada Mall, transit, Ray Twinney Recreation Complex, parks, and walking trails, with quick access to the Newmarket GO Station for an easy commute to the city. Don't miss this turnkey home in a family-friendly neighbourhood. Book your showing today! (id:61852)
Sutton Group-Admiral Realty Inc.
2950 Elgin Mills Road
Markham, Ontario
*Elevator* Welcome to 2950 Elgin Mills Rd E! This Immaculate Luxury 4 or Converted To 5 Bedrooms and 4.5 Bathrooms Residence Is Located In The Prestigious And Highly Sought-After Victoria Square Community. Thoughtfully Designed With Elegance And Functionality In Mind, It Features A Modern Kitchen With An Oversized Center Island, Sleek Finishes, And Potlights Throughout. The Spacious Family Room Includes A Cozy Fireplace Perfect For Relaxing Evenings. An In-Home "Elevator". The Oversized Primary Suite Boasts A Private Terrace, A True Retreat. Enjoy The Convenience Of Upper-Floor Laundry, Professional Interior Design Touches Throughout. With 2 Parking Spaces. Ideally Situated Directly Across From Victoria Square Park With Easy Access to Highway 404, Costco, And All Essential Amenities. Top Ranking Schools. This Home Is Steps Away From Top-Ranking Schools such as Sir Wilfrid Laurier PS, Pierre Elliott Trudeau HS (FI), And Richmond Green High School/Parks. GO Transit, Major Shopping Mall Costco, Home Depot ,Staple within 5 min driving. ( (Elevator, Alarm System, Ev Charger, Smart Thermostat, Pot lights & Harwood Flooring Through The House). Option To Furnished, Please Call The Realtor. *Elevator* (id:61852)
Central Home Realty Inc.
43 Sibella Way
Vaughan, Ontario
Welcome to This Lovely Move-in Ready Freehold Town Home. Elegantly Renovated offering a Blend of Style and Comfort. Exceptional curb appeal with majestic brick exterior and stone paved front patio. A seamless transitional design that marries classic & modern elements, bathed in natural light, enhancing the homes overall warmth. The cozy layout promises everyday living with comfort & intimacy. In the heart of the home, a gourmet kitchen offers elegant cabinetry, quartz counters and backsplash with a walk-out to a beautifully stone paved private yard. Fresh painting all thru. Renovated bath rooms. Hardwood Floor in main floor and brand new modern laminate floor on 2nd Floor. Enlarged windows in dining room and basement. Convenient long driveway with two-car parking and no sidewalk obstruction. Convenient location. Minutes drive to shopping malls, top schools, wonderland and HWY 400. This Home is super clean and meticulously maintained. Will be your ideal cozy home to start a new chapter. (id:61852)
RE/MAX Imperial Realty Inc.
24 Beamsville Drive
Toronto, Ontario
*FULL House Rental* This Beautiful Upgraded 3 Bedroom, 2 Bathroom Bungalow Is Located On A Family Friendly Street Near Schools, Shops And Transit. Short Drive To The 401. Large Updated Kitchen With Quartz Counters & Hardwood Floors Throughout. Finished Basement With Separate Entrance For Additional Access. Fenced Backyard Including Garden Shed W/ New Roof. A Must See.Extras: S/ S Appliances, Fridge, Flat Surface Cooktop, Stove, B/I Dishwasher, Washer & Dryer. No Pets, No Smoking. Tenant Pays For All Utilities, Tenant Insurance, Snow Removal, And Lawn Maintenance. Close to schools, parks, shopping, major transit routes. ** This is a linked property.** (id:61852)
Keller Williams Empowered Realty
211 - 10 Bassett Boulevard
Whitby, Ontario
If you and your growing family are searching for a perfect starter option in a safe and welcoming community, look no further. 10 Bassett Blvd #211 is a renovated, move-in-ready end-unit townhouse situated in Whitby's sought-after Pringle Creek neighbourhood. Far from cookie-cutter, this residence offers designer finishes and features. from top to bottom. An open-concept main level boasts an upgraded kitchen anchored by a sprawling centre island and breakfast bar, as well as high-end plumbing fixtures and hardware. The living area is warmed by a cozy fireplace, while the dining space walks out to a rare, oversized patio complete with custom-built furniture. A powder room adds both convenience and style for guests. Upstairs, the primary bedroom offers a walk-in closet fitted with built-in organizers and plentiful windows. Two additional airy bedrooms - one with a bespoke loft bed - complete this level. Below, the professionally finished basement features a versatile rec room, plus an office or study nook equipped with a built-in desk, shelving, and sound-syncing LED mood lighting. Many upgrades include: hardwood flooring on the main and 2nd, durable vinyl plank in the basement, new tile floors in kitchen and foyer, smooth ceilings on the main, designer light fixtures, wainscotting, pot lights, closet organizers throughout, ample shelving, garage loft storage, and fresh paint.The location is ideal, minutes from top-rated schools, shopping centres, transit, parks, trails, and everyday amenities, along with quick access to the Whitby GO Station and Highway 401 for an easy commute. Don't miss this turnkey opportunity in a family-friendly neighbourhood. Book your showing today! (id:61852)
Sutton Group-Admiral Realty Inc.
33 - 30 Liben Way
Toronto, Ontario
Suite 33 at 30 Liben Way is a stunning home ideally located in the heart of Scarborough, offering exceptional convenience and lifestyle appeal. Set in a highly sought-after neighbourhood, the property is just steps from a nearby mall featuring a medical plaza with a walk-in clinic, along with a variety of shops and essential services.Public transit is easily accessible, with a bus stop only minutes away, while families will appreciate schools within walking distance. For drivers, Highway 401 is less than five minutes away, providing seamless connectivity across the city. The building also offers underground parking equipped with EV chargers, adding modern convenience to this truly unique opportunity. Some of the Photos are virtually staged. Tenant pays HWT (id:61852)
Charissa Realty Inc.
408 - 115 Bonis Avenue
Toronto, Ontario
Embrace vibrant senior living in the sought-after Marigold Plus Life Lease community (65+), known for its quiet, safe, and social atmosphere. This bright and spacious 1,018 sq ft suite features a generous primary bedroom with ample space for full size furniture and a beautifully renovated 3 piece ensuite (January 2025 - never used). Designed with accessibility in mind, the ensuite includes a walk in shower, grab bar, porcelain flooring, new vanity, medicine cabinet, and pot lights. The second bedroom is bright and welcoming with a large closet. A well maintained 4-piece main bathroom completes the layout, offering a raised toilet, large linen closet, and new flooring (September 2025). The suite has been freshly painted (September 2025) and includes a brand new Whirlpool stove with air fryer feature. Enjoy the convenience of in-suite laundry and a dedicated storage room with a stackable washer/dryer and standing freezer. Includes one underground parking space and one locker. Residents enjoy exceptional amenities including a library, meeting and recreation rooms, games rooms located on floors 4 and 5, and an exercise room on floor 6 (included). Access to the indoor saltwater pool and fitness center requires a membership, while the café located in the Manor Building is available at no charge. Sheppard Village also offers a full calendar of social activities, monthly events, day trips, and worship services (see Sheppard Village Buyer's Guide for details).Ideally located close to shopping, everyday essentials, and with easy access to Hwy 401. Owner-occupied community. Residency restricted to 65+. Some photos are virtually staged (id:61852)
Coldwell Banker The Real Estate Centre
47 Jacob Fisher Drive
Toronto, Ontario
EXCELLENT LOCATION!!! A MUST-SEE HOME! A beautifully maintained a detached Home in a Peaceful Neighborhood. True Pride Of Ownership In A Family Oriented Neighborhood In The Heart Of Scarborough, This move-in-ready residence offers comfort, convenience, and versatility. This beautifully maintained residence offers 3+1 bedrooms and 3 bathrooms. Modern Kitchen Provides Ample Space For Growing Family. Perfect for first-time buyers, small families, or empty nesters, Enjoy the convenience of being just steps from 24-hour TTC service, places of worship, major stores, schools, restaurants, doctors' offices, hospitals, Minutes To Hwy401, within walking distance to the community Centre and parks - everything you need is within reach! Open Concept Kitchen With Center Island/Breakfast Bar, Very Practical Layout To Entertain Guests Or Relax Yourselves, Walk/Out To Backyard Deck. Updated Stairs And Hardwood Flooring to 2nd Level. The fully finished basement includes a large Bedroom and a Full-Washroom. Includes a newer furnace and a high-efficiency tank-less hot water system-both owned, with no lease expenses. OPPORTUNITY KNOCKS - DON'T MISS IT! (id:61852)
RE/MAX Excel Realty Ltd.
734 Avenue Road
Toronto, Ontario
Built in 2025, this brand-new bespoke luxury residence in Forest Hill South is quietly situated on top of Upper Canada College campus. An exceptionally valuable proximity to prestigious schools, affluent neighbourhood, subway access and tranquil greenbelts. The Georgian Revival Redbrick Architecture presents community-focused design and a sense of belonging. Acclaimed Sachiko Designs curate a thoughtful well-being centric plan to elevate home comfort. Appx 4,500 SF interior features 10 ft ceilings, Cambridge Elevator, Gaggenau Appliances and a Scavolini-Total-Home. Renowned Scavolini craftsmanship consistently refines all 5 ensuite-bedrooms, 7 baths, kitchen, elevator, laundry and mudroom across 4-storey. A comprehensive Gaggenau kitchen with Scavolini cabinetry represents epitome of luxury, combining Italian finesse with professional-grade German engineering & technology. A large-format Caesarstone Quartz waterfall island appeals to showroom-quality fabrications. Minimalist aesthetic flows seamlessly through elegant wall panelling, lighted glass railing, bookmatch mantel at 72-inch fireplaces, Porcelanosa and Laminam slabs & European White-oak flooring. Spa-like baths unify sleek frameless designs, tailoring sink, storages, LED mirrors & floor heatings. Home automation at thermos, speakers, lights, Somfy blinds & security gears. Black aluminum windows promote energy-conscious performance. Skylight next to 3rd floor office & gym space admits sunbathing. Wall-to-wall sliding doors & sky patio enhance indoor-outdoor transitions. Private garden offers a recreational lounge with B/I barbecue kitchen. Expert landscaping & underground infrastructure incl durable conduits & watertight sealing. Front facade highlights an utterly cladded Atlantic granite porch with grandeur landing. Detached 2-car garage with 14-ft ceiling for car lift potentials. The ultra-high-end finishes & structural integrity successfully position this new home to the apex of luxury that is affordable. (id:61852)
Sotheby's International Realty Canada
1408 - 111 Bathurst Street
Toronto, Ontario
OneEleven Bathurst, completed by Harhay Developments in 2016, is a highly sought-after soft loft condominium ideally located in the heart of King West. Offering unbeatable urban convenience, the building boasts a Walk Score of 100, Transit Score of 100, and Bike Score of 99.Perfectly positioned at King and Bathurst, you're steps to TTC streetcars, some of the city's best restaurants and shops along King and Queen West, Farm Boy, Loblaws, Fort York, Trinity Bellwoods Park, and Stanley Park.This bright and spacious one-bedroom, one-bathroom suite offers approximately 505 sq. ft. of interior living space, plus a 58 sq. ft. northeast-facing balcony with a gas BBQ connection-ideal for outdoor dining and entertaining. The loft-inspired interior features 9-foot exposed concrete ceilings, concrete feature walls, and hardwood flooring throughout.The modern designer kitchen is beautifully finished with Italian millwork, quartz countertops, a tiled backsplash, and stainless steel appliances, including a gas range. The spa-like bathroom includes a walk-in shower with a rain showerhead, creating a relaxing retreat.Residents enjoy excellent building amenities, including 24-hour security, an on-site management office, guest suites, media room, outdoor terrace, party room, and visitor parking. (id:61852)
Pope Real Estate Limited
2004 - 295 Adelaide Street W
Toronto, Ontario
Rarely offering, a must-see! Corner unit. 9' ceiling to floor window with Breath-Taking, magnificent views of a mix of city centre, cultural, financial corridor, and the heart of the entertainment districts. Luxurious Condo In Downtown Toronto! Split Bedroom Layout, 2 Bathrm, Unit:1,035Sq+43Sqft(Balcony), Sunshine throughout, Open-Concept Suite Features Amazing Panoramic Views Including Cn Tower. Walking Distance To Subway, St. Andrew/Osgoode Stations. Easy Access To Street Car, Amazing Variety Of Restaurants, Steps To Rogers Center, Scotiabank Arena, Tiff Lightbox. Amazing Building Amenities Include 24Hr Concierge, Pool, Whirlpool, Sauna, Exercise and Yoga Room, Party Room W/ Caterer's Kitchen, Outdoor Terrace W/ Bbq Area, Theatre Room, and more... Do not missout to own an ever dreamt condo life in the heart of City centre. (id:61852)
Homelife New World Realty Inc.
2520 - 1 Quarrington Lane
Toronto, Ontario
Brand new, never lived in 1-bedroom, 1-bathroom unit at 1 Quarrington Lane offers modern living in one of midtown's most connected new communities. With TTC service steps away and the upcoming Eglinton Crosstown LRT , commuting becomes effortless. This sun filled, east facing unit includes sleek Miele appliances. The location also provides quick access to major highways (DVP,404 & 401) .The area features grocery shopping, stores, cafés and trails. As the Crosstown master-planned community continues to develop, residents will enjoy new parks, retail, and lifestyle amenities-all within walking distance. LOCKER and INTERNET included (id:61852)
Cityscape Real Estate Ltd.
510 - 115 Bonis Avenue
Toronto, Ontario
Embrace senior living in this bright 679 sq ft Dahlia Model life-lease suite (65+). This well designed unit features a spacious bedroom, a full 4 piece bath, and an in suite storage and laundry room with a stackable washer and dryer. Enjoy the enclosed sunroom with bright views, plus one underground parking space and a locker. Sheppard Village offers outstanding amenities, including a library, indoor saltwater pool, meeting and recreation rooms, and cafe access with a weekly menu. Residents enjoy organized day trips, social events, and worship services-all tailored for seniors. Conveniently located near shopping, the public library, transit, and quick access to Hwy 401. Residency is for those 65+, and units are owner occupied. A pay per use washer and dryer for large items is located just across the hallway from the suite. (id:61852)
Coldwell Banker The Real Estate Centre
21 Conestoga Road
Woodstock, Ontario
This beautifully three-bedroom, two-bathroom townhome in Woodstock is available and offers a perfect blend of style, comfort, and functionality. Thoughtfully designed with modern finishes throughout, the home showcases quality updates and attention to detail.The living room is a standout feature, highlighted by soaring cathedral ceilings, skylights that flood the space with natural light, engineered hardwood flooring, and a cozy gas fireplace-ideal for both relaxing and entertaining. The main level flows seamlessly, featuring a modern kitchen, a front-facing garden dining area, and a vaulted living and dining space designed for everyday living.Step outside through the sliding doors to a private rear yard and sundeck, creating a seamless indoor-outdoor experience. Additional conveniences include an attached garage with inside entry and extra parking directly in front. Ideally located close to schools, shopping, and everyday amenities, this home offers comfort and convenience in a desirable Woodstock neighbourhood. Tenant pays for Hot Water Heater. (id:61852)
Charissa Realty Inc.
Basement - 681 Scarlett Road
Toronto, Ontario
Excellent Location -Beautiful 1 bedroom, ample Eat-in Sized Kitchen LovelyShared Backyard Spacious open-concept living/Dining areas and an abundance of naturallight.One Parking Space, laminate and ceramic floors throughout large windows.Excellent Location, with TTC at the Door, Close to Schools, Highways, All Amenities. VirtualStaging has been used. Enjoy ensuite laundry and large unit. Not to be missed - Book yourshowing today!Air conditioning, heat and water included. Hydro is responsibility of tenant. (id:61852)
Keller Williams Empowered Realty
Upper Level - 681 Scarlett Road
Toronto, Ontario
Excellent location -Beautiful 1 Bedroom and 1-3-pce Washroom. Upper Level apartment with eat-in size kitchen and lovely shared backyard. This is a fantastic opportunity to live in adesirable, well-connected neighborhood. Step into a bright, open-concept living/Dining areasand an abundance of natural light. 1 Washroom and ensuite laundry. Enjoy the convenience of a1 parking spot on private driveway, Located with TTC close to your door, great schools,shopping, parks, walking trails.! Don't miss your chance to lease this move-in-ready gem in aprime location! All Amenities except hydro included. Virtual Staging has been used. Enjoyensuite laundry and large unit. Not to be missed - Book your showing today!Air conditioning, heat and water included, hydro responsibility of tenant. (id:61852)
Keller Williams Empowered Realty
945 Farmstead Drive
Milton, Ontario
Imagine living in this beautiful fully detached home, located in one of Milton's most desirable neighbourhoods and offering exceptional finishes throughout. Enjoy 9 ft ceilings, upgraded light fixtures, California shutters, hardwood flooring, granite countertops, and premium kitchen cabinetry. The bright open concept layout is perfect for modern living, with direct access from the garage for everyday convenience.The upper level features three well sized bedrooms and two full bathrooms, complemented by an additional powder room on the main floor. An upstairs loft style space provides flexibility as a second family room, TV lounge, or home office. Situated in an excellent school district and ideally located close to the Milton Sports Complex, hospital, parks, the GO Station, and all major amenities.Basement is tenanted. Upper unit only. Tenant pays 70% of utilities. (id:61852)
Charissa Realty Inc.
509 - 3950 14th Avenue
Markham, Ontario
Rental Exclude Hst. Professional Office With Water-Access Kitchen In A Modern Building, Spacious Reception Area With Marble Floors. Custom Made Reception Desk With Granite Counter Top. Upgraded Light Fixtures, Large Open Back Office Area. Many Natural Lights, 3 Private Offices Even Can Be Shared With Other Professionals. (id:61852)
Homelife Landmark Realty Inc.
312 - 48 Suncrest Boulevard
Markham, Ontario
Excellent Location! Available Immediately. Thornhill Tower Phase 2. Close To 404/407, Viva Public Transit, Shopping Mall, Restaurants And All Amenities. Include 24 Hr Conceirge, Gym, Indoor Pool, Sauna, Media Room, Party Room, and Card Room. (id:61852)
Right At Home Realty
4 Dersingham Crescent
Markham, Ontario
Welcome to this beautifully fully renovated detached home, ideally nestled in a highly sought-after neighbourhood. Thoughtfully redesigned with high-quality finishes and timeless style, this home offers a perfect balance of modern elegance, comfort, and tranquility.Sun-filled interiors showcase an open and airy layout with large windows, creating a bright, warm, and inviting atmosphere throughout. Every detail has been meticulously upgraded to provide a move-in-ready, worry-free living experience.Designed for both everyday comfort and effortless entertaining, the home features a seamless flow between the living, dining, and kitchen spaces. Quiet surroundings, mature trees, and a peaceful setting make this an ideal place to relax, unwind, and truly feel at home.Conveniently located close to top-ranked schools, parks, trails, shopping, and transit, this exceptional property delivers quality living in one of Thornhill's most desirable communities.A rare opportunity to own a stylish, turnkey home in German Mills. (id:61852)
Sotheby's International Realty Canada
Bsmt - 42 Portage Avenue
Richmond Hill, Ontario
Welcome to this stunning 2-year-old home in the prestigious Oak Ridges community! Enjoy this luxurious living space in this very private basement. This spacious home offers 1 bedroom and 1modern bathroom, hardwood flooring throughout, and granite countertops in the kitchen and washrooms. Includes a separate entrance and laundry. Beautifully upgraded with pot lights and premium finishes & brand new appliances. Prime location close to parks, Wilcox Lake, schools, restaurants, public transit, Hwy 404, and more! (id:61852)
Century 21 Heritage Group Ltd.
413 - 8 Rean Drive
Toronto, Ontario
****Welcome to 8 Rean Dr, an award-winning residence in one of North York's most sought-after neighborhoods-Bayview & Sheppard. Perfect for first-time home buyers, this charming 1-bedroom suite offers incredible value with a smart, super-practical layout that feels instantly like home. Step inside to a bright open-concept living and dining area, with a semi-separated kitchen that keeps the home feeling both connected and cozy.The spacious bedroom features a walk-in closet, giving you the storage you've always wished for. This suite also comes with a locker andparking, making it a rare find at this price point. You'll love the location-steps to the subway, TTC, and quick access to Hwy 401&404, making commuting downtown or uptown a breeze. Directly across from Bayview Village Shopping Centre, you're surrounded by amazing restaurants, grocery stores, cafes, and everyday conveniences. The building itself is known for its excellent security, all-inclusive utilities, plenty of visitor parking, and a full range of quality amenities-everything you need for comfortable, effortless living. Warm, inviting, and incredibly convenient-this is the perfect place to start your next chapter. Welcome home. (id:61852)
RE/MAX Excel Realty Ltd.
