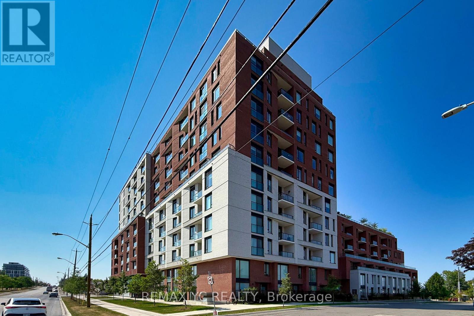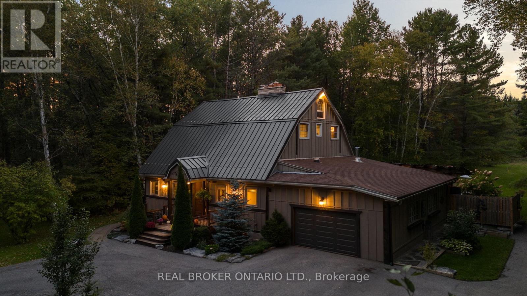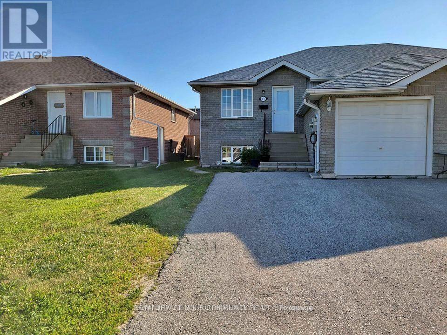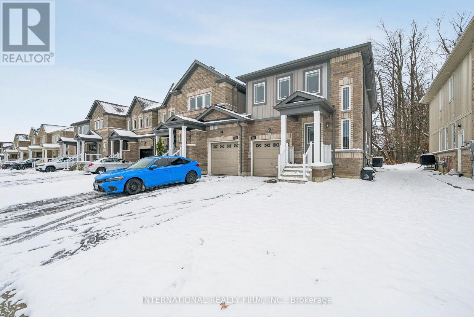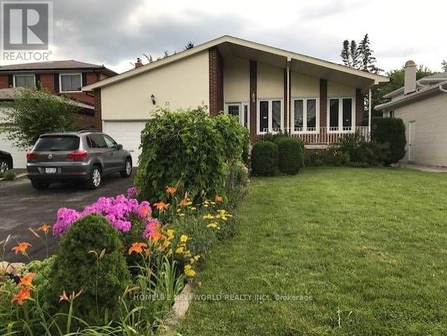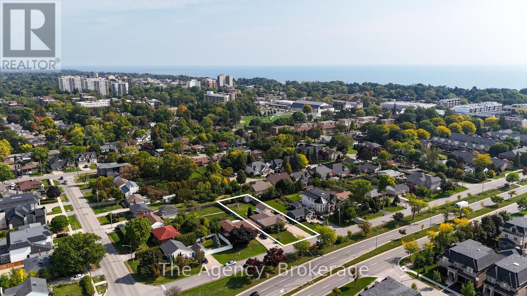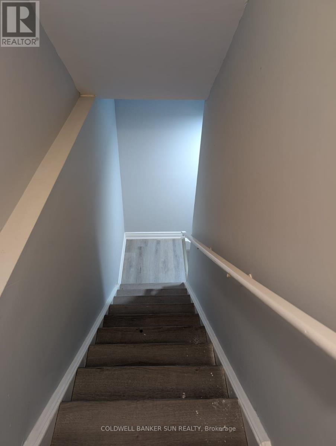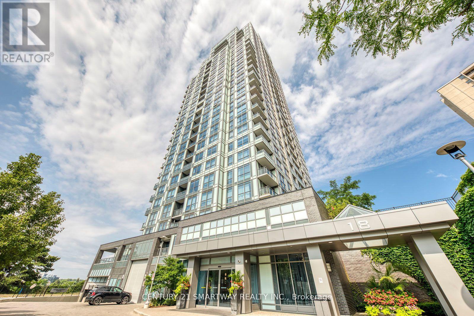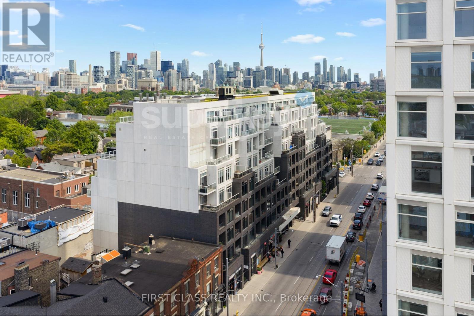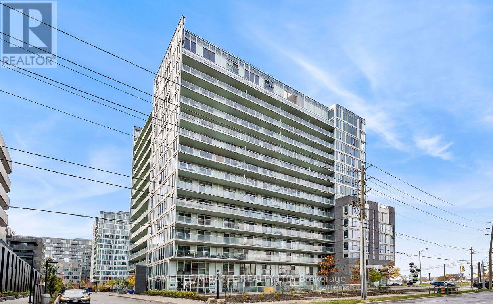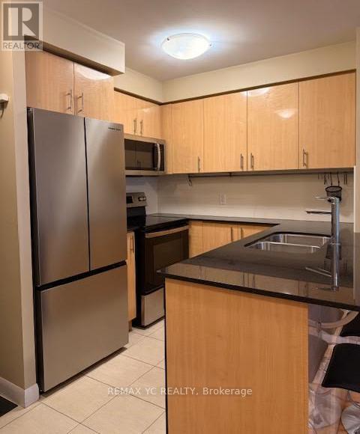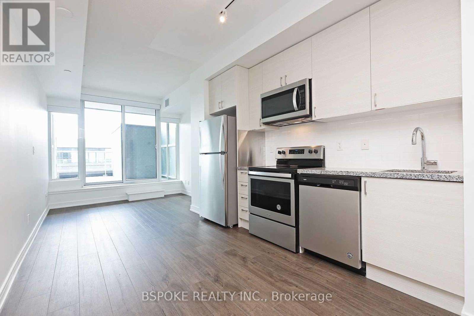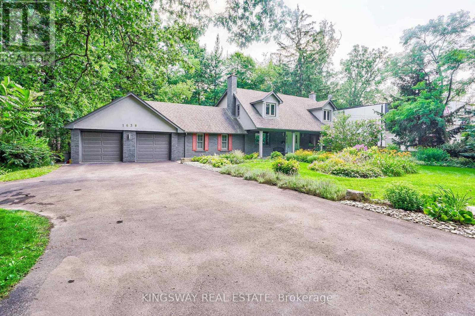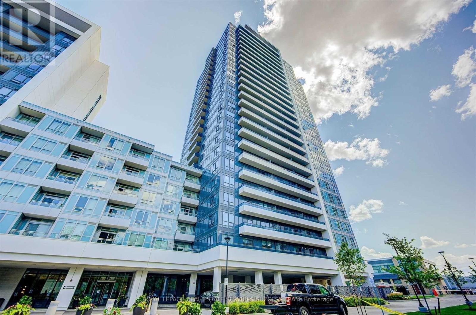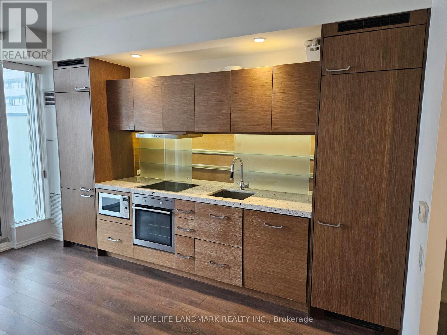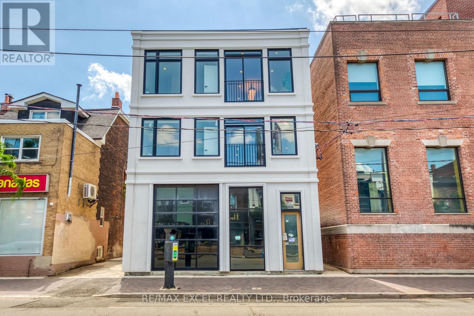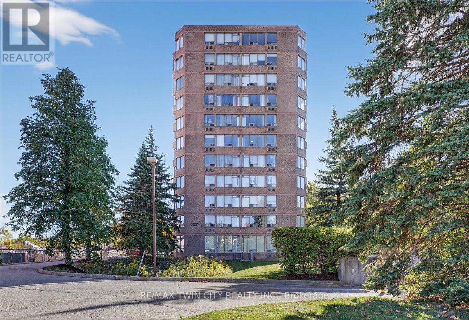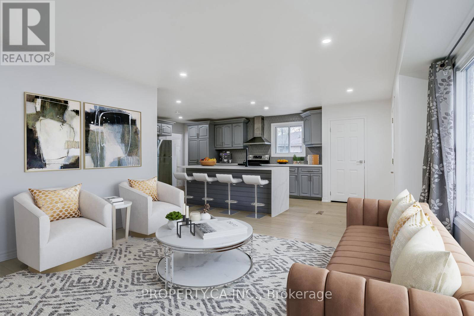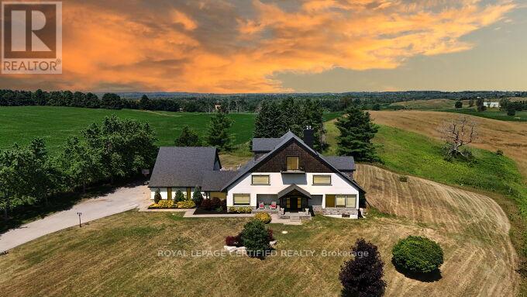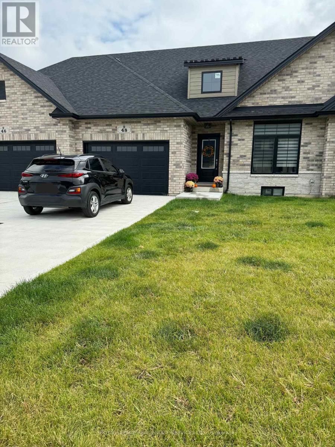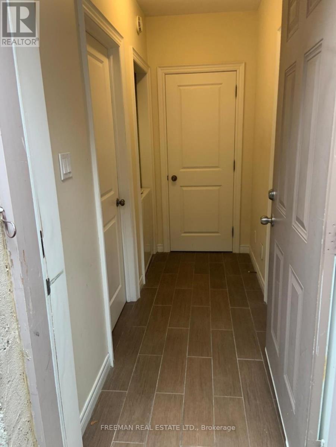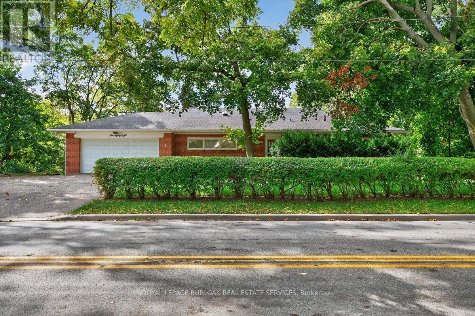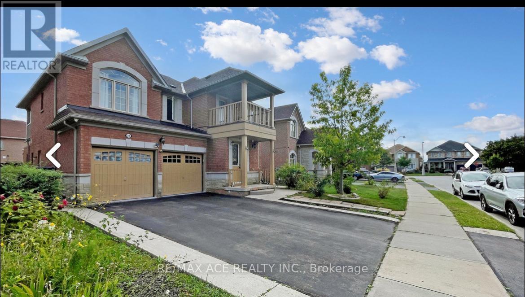803 - 3100 Keele Street
Toronto, Ontario
Welcome to The Keeley - Modern Living in the Heart of Downsview! Step into this nearly brand-new condo at The Keeley, just one year old and meticulously maintained to reflect its original condition. This bright and spacious unit offers an unobstructed north and east view, providing ample natural light throughout the day. Featuring high ceilings and laminate flooring throughout, the open-concept layout includes a modern kitchen with an L-shaped countertop and a walk-out balcony from the living area - perfect for relaxing or entertaining. The large living space is complemented by two generously sized bedrooms, ideal for young professionals, couples, or starter families. Enjoy access to an exceptional range of amenities, including: A serene landscaped courtyard, A 7th-floor Sky Yard with panoramic views, Pet wash station, Library &study spaces, State-of-the-art fitness centre, Move-in ready with one parking space included. Don't miss this opportunity to live in one of North York's most vibrant and connected communities! (id:61852)
RE/MAX Yc Realty
3686 Agnew Road
Severn, Ontario
Discover a one-of-a-kind Barndominium that is a perfect blend of timeless luxury and rustic character. Nestled within a lush, tree-lined sanctuary, this property boasts 3.88 acres of meticulously maintained grounds, complete with circular driveway and attached garage. Relax outside in the in-ground heated pool, featuring a 9-foot deep end, accompanied by a rejuvenating hot tub. Entertain effortlessly in the full outdoor kitchen, situated under a striking barn beam enclosure, equipped with premium amenities including a Lynx double pro searer, outdoor fridge, quartz countertops, and a restaurant-quality stainless steel island cabinet. Spanning over 4,300 square feet, the residence showcases exquisite high-end finishes and original barn elements. The refinished wide-plank floors harmonize with limestone and porcelain tiles throughout the main floor. The chefs kitchen is outfitted with granite counters, top-tier Wolf appliances including 6 burner gas stove, warming drawer, in-counter deep fryer and steamer and Sub-Zero refrigerator and freezer. The four-season Muskoka room, complete with in-floor heating, serves as a tranquil retreat year-round. The primary suite offers engineered hardwood flooring, a spacious walk-in closet, and breathtaking 5-piece ensuite with extraordinary stonework, soaker tub and walk-in shower. Two additional hayloft bedrooms share a beautiful 4-piece bathroom, while a large finished loft presents endless possibilities as an extra bedroom, play room, or hobby room. The fully finished basement with garage access, features a wet bar and rec area with wood burning fireplace and full bathroom with a unique stone shower and laundry. Geothermal heating and cooling ensures energy efficiency throughout. Completing this remarkable offering is a versatile 30x20 barn equipped with water and hydro. With unlimited character and unparalleled privacy, this extraordinary Barndominium invites you to experience luxurious country living like never before. (id:61852)
Real Broker Ontario Ltd.
48 Cassandra Drive
Barrie, Ontario
Welcome to 48 Cassandra Drive! This bright and spacious main floor apartment offers an abundance of natural light and a functional layout featuring 2 bedrooms, a full 4 piece bathroom, a well equipped kitchen, and private in suite laundry. Enjoy the convenience of your own separate entrance, access to a fully fenced backyard, a driveway parking and private garage. Nestled in a quiet, family friendly neighbourhood, this home is ideally located just minutes from the highway, hospital, and shopping amenities. A perfect blend of comfort and convenience, come see why 48 Cassandra Drive could be the perfect place to call home! (id:61852)
Century 21 B.j. Roth Realty Ltd.
205 Diana Drive
Orillia, Ontario
**End Unit** Townhome. **Ravine Lot** 3 Bedroom open concept layout. Freshly renovated with new flooring throughout. 9ft ceilings, oak staircase, Master bedroom with ensuite. Amazing location, steps to amenities including Costco, community center, Lakehead university etc. Move-in ready for immediate occupancy. (id:61852)
International Realty Firm
7 Tobias Lane
Barrie, Ontario
Welcome to 7 Tobias Lane, a charming and beautifully maintained home located in a peaceful, family-friendly neighbourhood in the highly coveted community of South Barrie. This spacious 2-bedroom, 1.5-bathroom property offers a perfect blend of modern convenience and classic comfort. Boasting an open-concept design, a sleek modern kitchen, and plenty of natural light, it's an ideal space for both relaxation and entertaining. Indulge in the refined upgrades throughout, including oak stairs, granite countertops, premium laminate flooring, and conveniently placed upper-floor laundry, perfectly designed to blend functionality with effortless living. The backyard is perfect for outdoor gatherings or quality time with family. Located just minutes from Highway 400, Barrie South GO station, public transit, shopping, schools, parks, and the iconic Centennial Beach, this home offers the rare combination of convenience and tranquility. Don't miss the opportunity to make this wonderful property your very own! (id:61852)
RE/MAX Hallmark Chay Realty
Main - 33 Pheasant Valley Court
Markham, Ontario
Stunning & Well Maintained Detached Backsplit Home Located At The High Demanded Thornhill Community. Main Floor plus 2nd Floor Has Spacious Living & Dining Room, Eat in kitchen, 3 Bedrooms & 2 full Bathrooms. Master Bedroom with 5 Piece Ensuite. Separate Laundry Room. Two Parking at Garage. Excellent Layout & Quite Street Close To Pomona Mills Park, Toronto Ladies Golf Course, Thornhill Community Centre, Thornhill Square, High Ranking Schools. Main Floor Tenants pay 60% of utilities. (id:61852)
Homelife New World Realty Inc.
253 Margaret Drive
Oakville, Ontario
Welcome to 253 Margaret Drive. An exceptional bungalow for sale in desirable Central Oakville on a premium 180' deep lot. This wonderful single level home features an impressive 3,588 sq ft of finished living space, 3 bedrooms, 3 bathrooms, an open concept kitchen/family room addition, gourmet kitchen with granite countertops, stainless steel appliances, center island, skylight, natural gas fireplace, crown moldings, smooth ceilings, an abundance of pot lights, and oak hardwood flooring. The master bedroom features a private ensuite bath with marble countertop and heated floors. The main floor also offers 2 additional bedrooms, a 4pc main bath with marble countertop, heated floors and a skylight allowing great natural light, a separate living room and dining room. The lower level offers a generous sized space with large rec room, separate kitchen, 3 piece bath, separate laundry and a separate entrance. A perfect in-law suite or income generator! The exterior of the home features a beautiful front covered porch, large driveway and a detached heated and finished garage that is perfect for a workshop, gym, office or storage space. Walk to downtown! (id:61852)
RE/MAX Escarpment Realty Inc.
RE/MAX Escarpment Realty Inc.
Bsmt - 62 Swordfish Drive
Whitby, Ontario
Bright 2 + Den Basement Unit for Rent in Lynde Creek! this spacious and well-lit basement unit features a large eat-in kitchen, vinyl flooring, and generously sized bedrooms. Located in the highly desirable Lynde Creek community, close to schools, parks, Shoppers Drug Mart, No Frills, Whitby GO Station, and Whitby Transit. Easy access to Hwy 401 & 412. (id:61852)
Coldwell Banker Sun Realty
905 - 18 Graydon Hall Drive
Toronto, Ontario
Welcome to this sun-filled corner unit at the prestigious Argento Condos by Tridel, offering an exceptional lifestyle in the heart of North York. This beautifully maintained 2-bedroom, 2-bathroom suite features a functional split-bedroom layout, perfect for both privacy and flow. Enjoy floor-to-ceiling windows throughout, flooding the unit with natural light and showcasing clear, unobstructed views of the city and greenbelt - a rare treat in condo living! The open-concept kitchen boasts quartz countertops, stainless steel appliances, and ample cabinetry. The primary bedroom includes a large closet and a private ensuite, while the second bedroom is perfect for guests, a home office, or growing families. Additional highlights: Private balcony with panoramic views,1 owned parking spot & storage locker, High ceilings and modern finishes throughout,In-suite laundry for added convenience. Located in a quiet, upscale neighbourhood of the Don Ravine System & The Donalda Golf And Country Club, it's just minutes to DVP/401, Ttc, Fairview Mall, Don Mills Station, Top-rated schools, parks, and nature trails. The building offers luxury amenities including a 24-hour concierge, State Of The Art Fitness Studio, Party Room, Theatre Room, Outdoor Bbq Area, Guest suites, and more. Whether you're a first-time buyer, downsizer, or investor, this suite offers comfort, convenience, and value in one of Toronto's most desirable pockets. A rare opportunity to own a bright, corner suite with stunning views, premium finishes, and unbeatable convenience - just move in and enjoy city living at its best. (id:61852)
Smartway Realty
413 - 783 Bathurst Street
Toronto, Ontario
The Perfect Extra-Large 1 Bedroom Corner, End-Unit With City Skyline View At The Boutique B.Streets Condo! Elegantly Designed By Hariri Pontarini Architects (Shangri-La, The Well, Schulich School Of Business), This Condominium Uniquely And Efficiently Choreographs Private Condominium Living With A Dynamic City Experience. Sophisticated Interiors Designed By Award-Winning Cecconi Simone As Featured In The Kitchen: Shaker Doors With Wood-Grain Panel Doors & Sleek Backsplash Tiles. The Bathroom Pays Homage To Turn-Of-The-Century New York Through The Use Of Glossy Tiles & Contrasting Grout. 9' Ceilings & Wide Plank Flooring Throughout. Extra-Large Kitchen Island With Drawer Storage. Enjoy A Private Drop-Off And Entry For Residents Through Loretta Lane & Convenient Access To Retail On Bathurst Street. This Is Not Your Average Cookie Cutter Condo! Enjoy All Building Amenities Including: Concierge Service, Games/Party Room, Gym/Fitness Facility & Visitor's Parking. Steps To Bathurst TTC Subway Station, UofT, Shopping, Restaurants, Museums & Much More. (id:61852)
First Class Realty Inc.
1301 - 565 Wilson Avenue
Toronto, Ontario
Cool, Chic & Modern! Spectacular View Of The Toronto Skyline. This Rarely Available 2 Bedrooms+ Den, 4 Washrooms, Contains An Enormous 439 Sq. Ft. Rooftop Private Terrace, Main Level 835 Sq. Ft., Upper Level 950 Sq. Ft., Roof Access 120 Sq. Ft., Balcony 143 Sq. Ft., Total 2487 Sq. Ft. Live The Life You've Always Imagined In This Luxurious Home With All The Trimmings. Breathtaking Rooftop Terrace Will Make You Feel Like You Are Royalty. You Can Do Your BBQ On Your Rooftop Terrace. There's Room For Everybody And The Layout Is Fantastic. Host Parties In The Chef's Kitchen And The Large Dining Room Will Seat All Your Guests. Terrific Primary Bed With W/I Closet, Ensuite And Great View! (id:61852)
Homelife/miracle Realty Ltd
2506 - 5791 Yonge Street
Toronto, Ontario
The "Luxe" Condo By Menkes With The Subway Station At Doorstep. Excellent Building Management And Club Facilities. Ample Amenities In The Neighborhood. Sits on 25TH floor with Unit is well maintained and quick walk to Yonge and Finch Subway, TTC, YRT, VIVA, Go transit station, Restaurants, shops and entertainment and more. *Parking Space May be Rented from the management office or directly from other unit owners subject to availability.. Enjoy the luxury life in North York! (id:61852)
RE/MAX Yc Realty
350 - 621 Sheppard Avenue E
Toronto, Ontario
A bright, spacious and very well kept 1 bed plus den at Vida Condos! Unit features high ceilings, floor to ceiling windows, laminate flooring, granite counter and full-sized appliances. A large private balcony facing south to enjoy the summer. Bright & immaculately maintained corridors. Includes 1 parking. Groceries, restaurants, coffee shops, LCBO, North York General Hospital, Bayview Village Shopping Centre & subway station all within walking distance. Amenities include: exercise room, games room, meeting/party room, large visitor parking area, and much more! (id:61852)
Bspoke Realty Inc.
1638 Birchwood Drive
Mississauga, Ontario
Lorne Park Whiteoaks of Jalna Executive 4+1 bed, 4 bath home w/ huge 105x118 lot on exquisite Birchwood Dr, surrounded by mature towering trees. Huge central island with granite counters, pantry w/ lots of storage in kitchen, main floor office, dining room with fireplace, large family room access to garage & spacious eat-in kitchen at heart of the home. 4000+ sqft of total living space with 4 generous bedrooms + lower level rec room & addl bedroom and office space. Walkouts to covered patio and beautiful private backyard. Most photos are from the previous photos. (id:61852)
Kingsway Real Estate
2002 - 7890 Bathurst Street
Vaughan, Ontario
1 Bedroom +Den, 2 Washroom Condo Apartment, 9'Ceiling Located In Hard Of Thornhill. Laminate Floors Thru-Out. Modern Kitchen With S/S Appliances And Backsplash. Huge Balcony With Unobstructed View. Good Size Den With Closet. Luxury Facilities. Ideal Location, Walking Distance To Wal-Mart, Promenade Mall, Parks, Public Transport, Restaurants & Much More. (id:61852)
Royal LePage Real Estate Services Success Team
4708 - 45 Charles Street
Toronto, Ontario
Award Winning Chaz Yorkville Condominiums! Located in Toronto's Most Prestigious Yorkville, Yonge & Bloor Area. With The Walkscore of 100,Shopping Center, Restaurants, U of T, TTC are only Steps way (id:61852)
Homelife Landmark Realty Inc.
Unit A - 923 College Street
Toronto, Ontario
Welcome to one of the most sought-after rental buildings in Toronto, situated on the vibrant stretch of College Street West, just steps from the trendy Ossington area. This brand-new, contemporary mid-rise community offers a modern living experience designed for true urbanites. Enjoy a well-planned, sun-filled, and spacious 2-bedroom suite with 2 full bathrooms. It's perfect for roommates or professionals seeking extra space. Featuring an open-concept floor plan with a full set of appliances, in-suite laundry, light fixtures, window coverings, plus free high-speed internet is included. Living in one of Toronto's most vibrant neighbourhoods, you'll find yourself surrounded by award-winning restaurants, gourmet grocery shops, bakeries, cafes, and trendy cocktail bars. This locale combines the excitement of city life with a warm, welcoming community, all within a family-friendly environment. Enjoy the short, pleasant commute to the Financial District with TTC at your doorstep, making College West Residences an ideal choice for those seeking both luxury and functionality in their daily life. (id:61852)
RE/MAX Excel Realty Ltd.
506 - 3227 King Street E
Kitchener, Ontario
Welcome to effortless condo living in The Regency! Recently beautifully renovated 2 bedroom 2 full bath unit is the perfect home for first time home buyer or someone looking to downsize. Bright open concept Living Room & Dining Room, large Primary Bedroom with walk-in closet and 3 piece Ensuite, good sized 2nd Bedroom, 4 piece Bathroom, Storage Room. 2025 renovations include: ensuite Bath with glass shower & massage panel, 54" vanity with new sink & faucet, new toilet and LED lights, porcelain floor & shower tiles. The 2nd bathroom with new tap, 30" vanity with faucet, new dual flush toilet, LED lights, porcelain tile floor and tub surround. All new Stainless Steel kitchen appliances, soft close cabinet doors and ceiling fan. New stackable washer/dryer. New click waterproof vinyl planks in Living/Dining/2 Bedrooms and storage. New custom window vertical blinds by Levelor in Living Room. Cordless soft lift blinds in both bedrooms from Blinds To Go. Close to Chicopee Ski Hill, walking trails, Fairview Park Mall, grocery stores, Costco, restaurants, easy access to Highway 8 & 401.Condo Fee Includes: building insurance, building maintenance, Cable TV, common elements, ground maintenance/landscaping, high-speed internet, parking, private garbage removal, property management fees, snow removal, water. Amenities include: exercise room, library, party room, pool, visitor parking. (id:61852)
RE/MAX Twin City Realty Inc.
405 Washington Road
Fort Erie, Ontario
Welcome to 405 Washington Rd, a beautifully renovated and upgraded, move-in-ready bungalow inFort Erie's desirable Lakeshore community - just a short walk to Waverley Beach Park and the Friendship Trail. Situated on a large ravine 76 156 ft lot, this spacious 3+1 bed, 3-bath home perfectly blends comfort, functionality, and opportunity. The main level features two separate front entrances, offering excellent flexibility for multi-family living or an income-generating setup. Enjoy a bright open-concept layout with a modern updated kitchen featuring stainless-steel appliances and ample cabinetry, opening into sun-filled living and dining areas. The primary bedroom with two additional bedrooms and another two full baths complete this level. There is even an additional living space to provide extra space to a growing family. The fully finished lower level adds even more living space, complete with a generous recreation/family room, a bedroom, and a 3-piece bathroom - ideal for guests, extended family, or rental potential. With multiple access points and well-defined spaces, this home can easily function as a spacious family residence or be configured into three independent living units, making it a great investment opportunity. Outside, enjoy fenced backyard, perfect for entertaining, gardening, or relaxation, plus a detached garage and ample parking. Ideally located minutes from the iconic Peace Bridge, and just 20 minutes to Niagara Falls and Buffalo International Airport, this home offers lakeside tranquility with exceptional connectivity. Upgrades include: Brand new appliances - Fridge/Freezer (2022), Stove (2022), Dishwasher(2023), New AC (2022), Furnace (2022), Water Heater (2022), full water proofing in the basement (2024), Paint (2025).Whether you're seeking your next family home or a high-potential investment, 405 Washington Rd delivers space, versatility, and an unbeatable location. (id:61852)
Property.ca Inc.
9170 Sideroad 27
Erin, Ontario
Poised atop a majestic 1.75-acre hilltop estate, this custom-built 2 1/4 storey masterpiece redefines luxury living with sweeping panoramic views and uncompromising design! This 4-bedroom, 4-bathroom masterpiece is a perfect blend of modern elegance and country charm. The gourmet kitchen is a culinary showpiece, appointed with two statement islands, premium Sub-Zero and Wolf appliances, and bespoke cabinetry tailored for both daily living and entertaining. Adjacent, sunken family room accented by coffered ceilings and a separate formal dining room with vaulted ceiling sets the stage for memorable gatherings. Retreat to the luxurious primary suite with its own vaulted ceiling, dual-sided fireplace, and spa-like 5-piece ensuite. The fully finished walkout basement expands the living space and opens to a private outdoor retreat. Outside, resort-style living awaits an inground saltwater pool with a tranquil waterfall is set among professionally landscaped grounds, offering ultimate serenity and seclusion. An oversized 4-car garage adds practicality to this one-of-a-kind property. This is more than a home its a private, architectural statement for the most discerning buyer. (id:61852)
Royal LePage Certified Realty
48 Callams Bay Crescent
Amherstburg, Ontario
Modern Ranch Freehold Townhome Approx. 2400 sq ft of Living Space! This beautifully designed 2+2 bedrooms, 3 full bathroom townhome offers an impressive Open-concept Layout with 9-ft ceilings, Quartz countertops throughout, and Engineered hardwood on the Main floor. The stunning Kitchen is equipped with B/I S/S Appliances, perfect for entertaining. The spacious Primary suite features a Walk-in closet and a Luxurious ensuite with a Glass euro-style shower. Enjoy abundant Natural light from oversized windows and a Large sliding Patio door leading to rear Covered porches. Stylish blinds enhance natural light and privacy in all rooms. Finished basement provides an open concept w/ 2 additional bedrooms & Full Bathroom, ideal for guests or a home office. Additional highlights include a 1.5-car attached Garage with Inside entry. Friendly neighborhood with playground and Pointe West Golf Club nearby. Just a short drive to Amherstburg vibrant downtown, Shopping, Dining, Entertainment, beautiful Waterfront. 20 minutes to the US border & Windsor. (id:61852)
Royal LePage Real Estate Services Ltd.
Bsmt - 43 Roberta Drive
Toronto, Ontario
Bright and spacious lower-level suite in a family-friendly home! This open and airy basement features high ceilings, large windows, and a functional layout. Enjoy a peaceful setting steps from nearby parks. Shared laundry in common area. Parking available. Convenient location close to schools, shopping, and transit - perfect for a quiet professional or couple. (id:61852)
Freeman Real Estate Ltd.
288 Trafalgar Road
Oakville, Ontario
RARE WATERFRONT OPPORTUNITY IN OLD OAKVILLE! Discover a rare opportunity to own a Waterfront Property in the heart of Old Oakville. This charming brick bungalow backs onto Sixteen Mile Creek, offering breathtaking views and endless potential. Situated within a highly sought-after school catchment area and just a short walk to Downtown Oakville, the GO Station, shops and restaurants, this property combines location, lifestyle, and opportunity in one exceptional package. (id:61852)
Royal LePage Burloak Real Estate Services
Bsmt - 21 Lanebrook Drive
Brampton, Ontario
Welcome to this brand-new, never-lived-in basement suite in a highly sought-after Brampton neighbourhood. Thoughtfully designed with modern finishes, this spacious unit features a bright open-concept layout and high ceilings that create an inviting and comfortable living space. The suite offers two well-sized bedrooms, a contemporary full washroom, private separate entrance. Located on a quiet, family-friendly street close to schools, transit, parks, shopping, and major highways. Tenant Pays 40% Utilities. (id:61852)
RE/MAX Ace Realty Inc.
