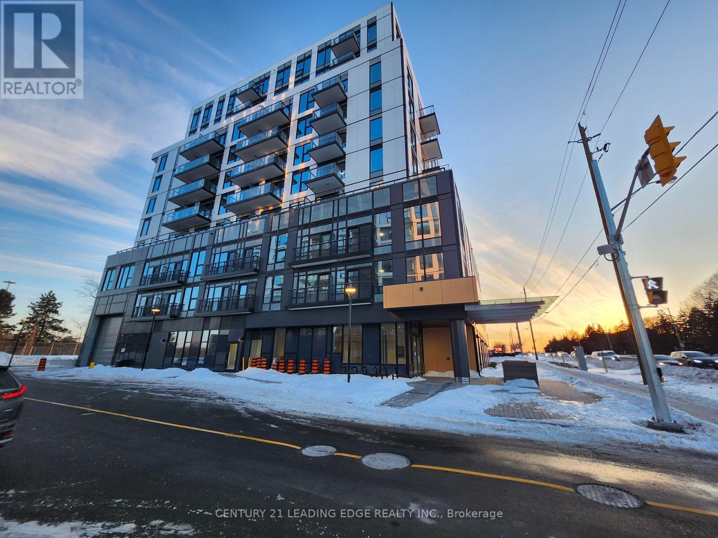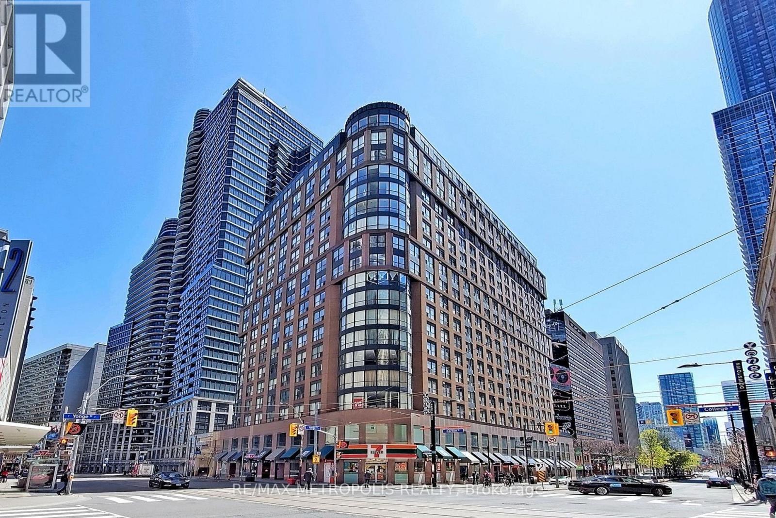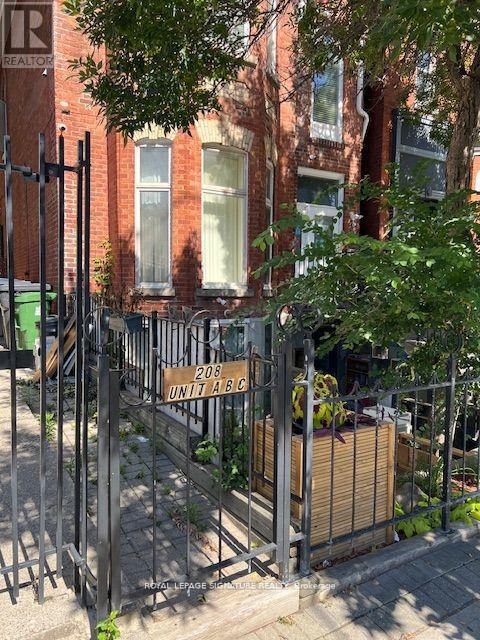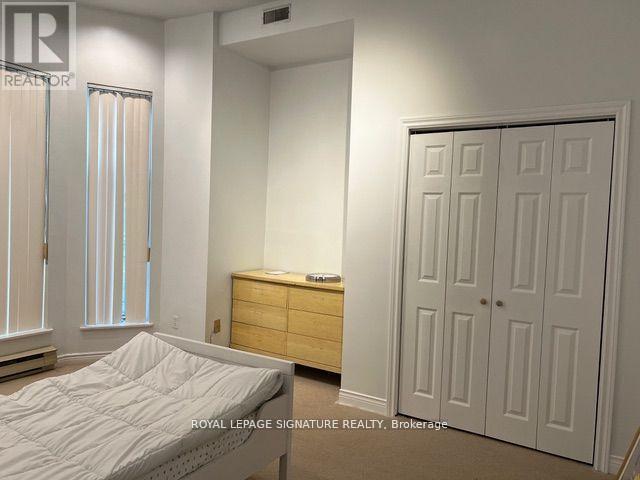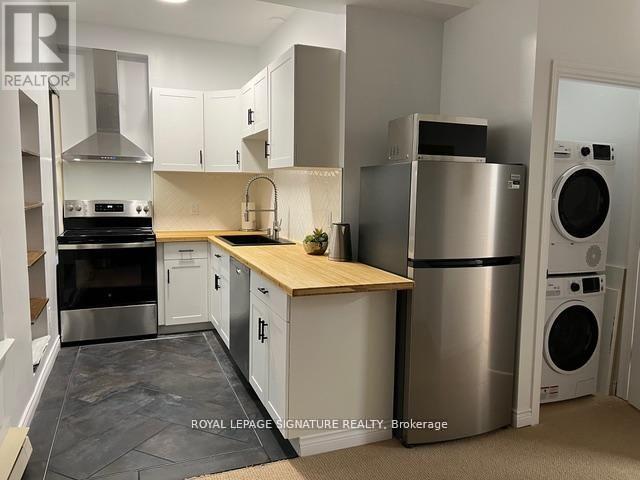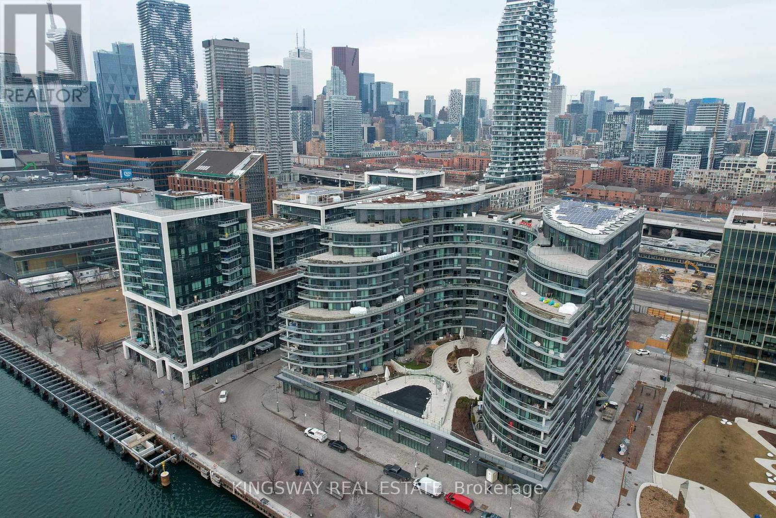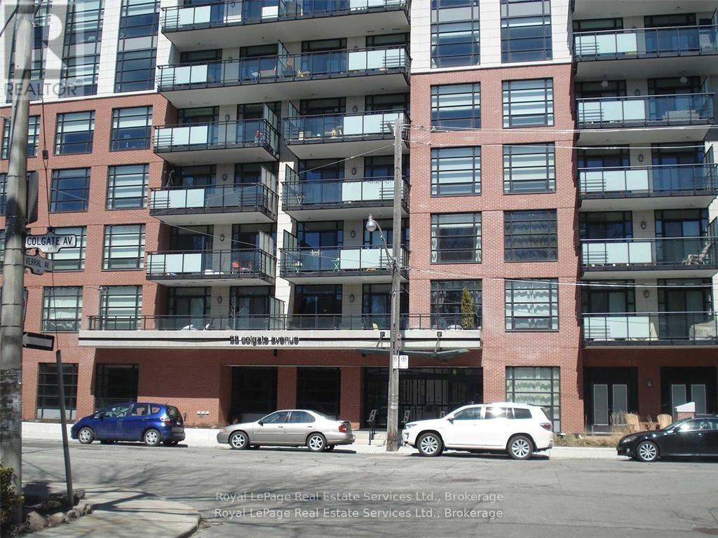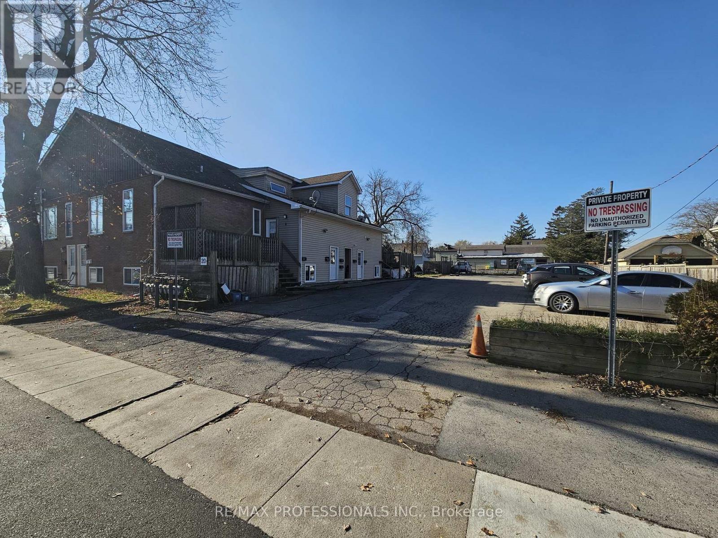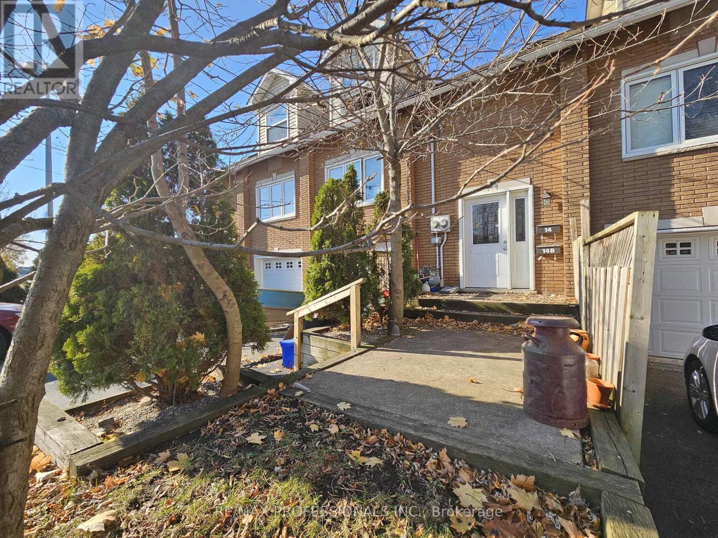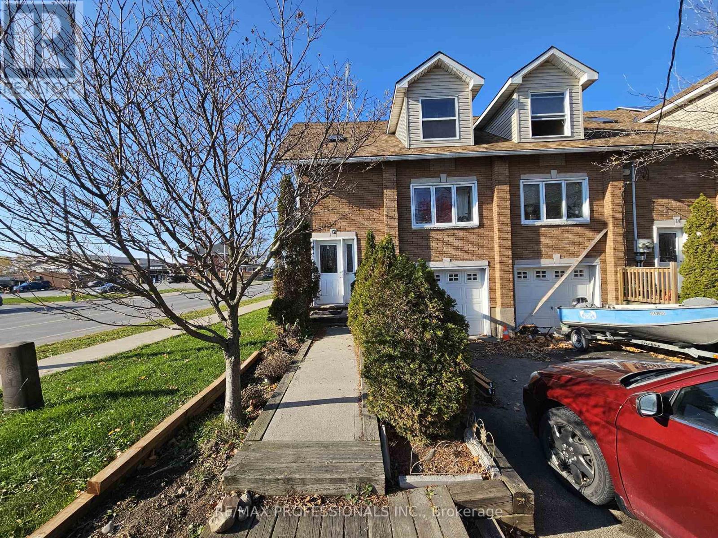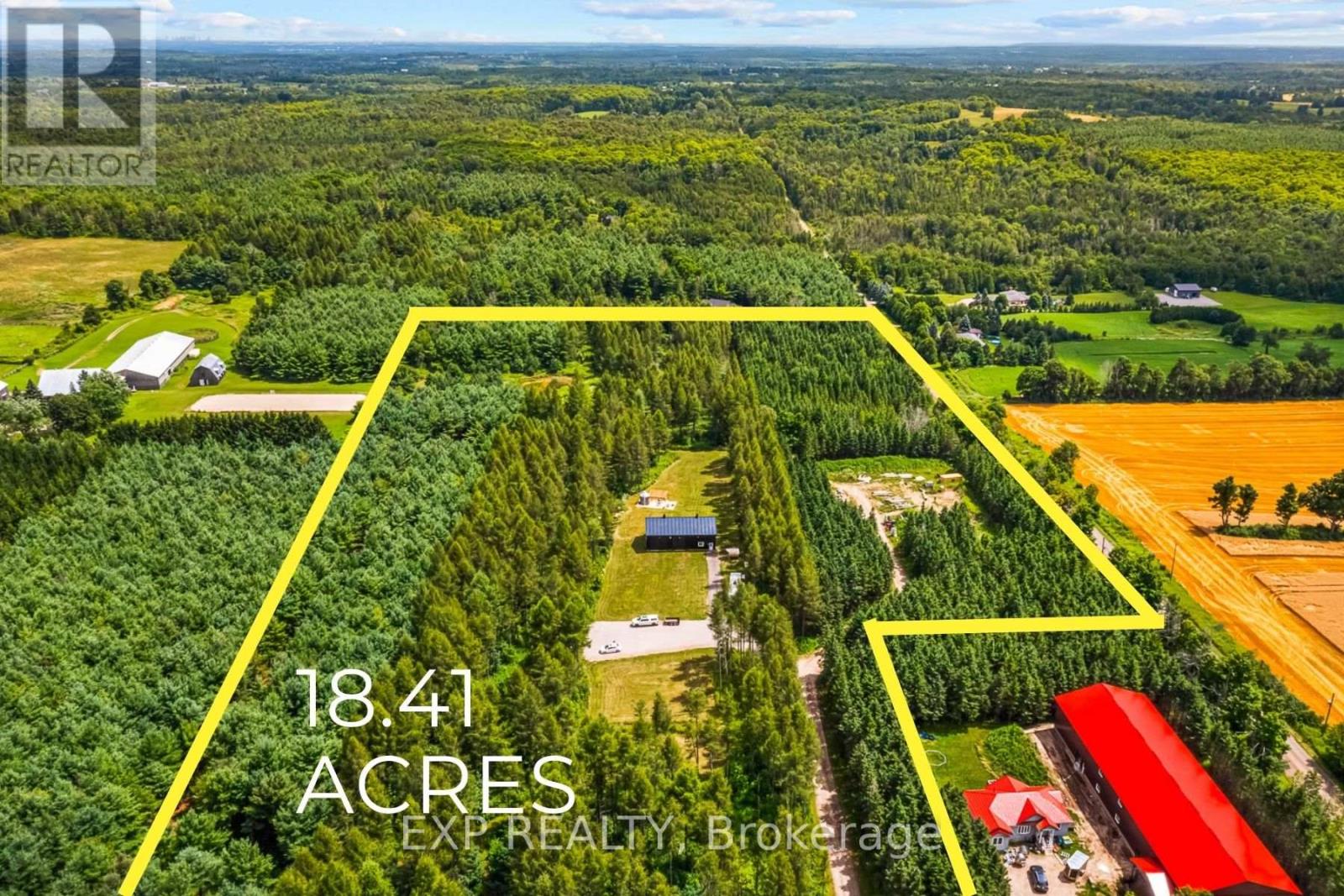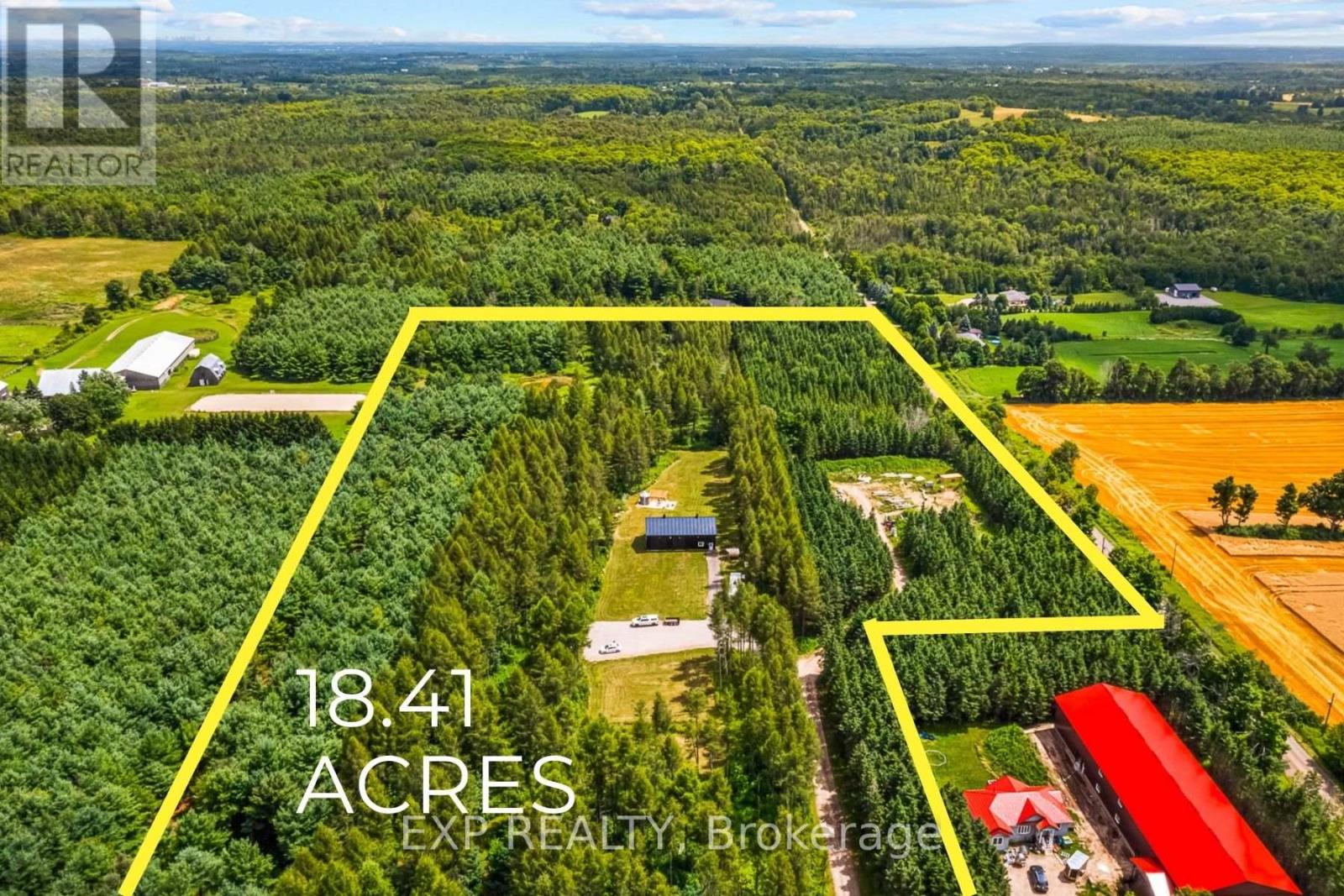326 - 7437 Kingston Road
Toronto, Ontario
Welcome to The Narrative Condos - a brand new, never-lived-in studio located in East Scarborough. This bright suite features high ceilings, large windows, and a spacious, functional layout with no wasted space. Laminate flooring runs throughout the unit.The modern kitchen offers stainless steel appliances, quartz countertops, and sleek cabinetry. Enjoy your private open balcony.Conveniently located near Hwy 401, Rouge Hill GO Station, Port Union Waterfront, Rouge Valley National Park, University of Toronto Scarborough, Centennial College, and Scarborough Town Centre. Close to parks, shops, and public transit.Building amenities include a 24-hour concierge, fitness centre, games room, party room, playground, pet spa, visitor parking, and more.Ideal for professionals or students. Available for immediate occupancy. Heat, A/C, and high-speed internet included. (Hydro and water are extra.) (id:61852)
Century 21 Leading Edge Realty Inc.
309 - 7 Carlton Street
Toronto, Ontario
Beautiful 2 +1 Bedroom Suite Available For Rent At The Ellington. The Building Is Just Right Above The College Subway, Close To Shops, Restaurants, Mall And Hospital. (id:61852)
RE/MAX Metropolis Realty
A - 208 Carlton Street
Toronto, Ontario
Heart of Cabbagetown, Cathedral Ceiling, Loft, Huge Windows, Natural Light, Open Concept, Primary Bedroom Overlooks Living Room With Both Indoor & Outdoor Balconies, 5pc Ensuite, 2pc Main Floor, Private Entrance, Steps to Local Restaurants, Bars, Library, Parks, Public Transit. Enjoy This Funky Apartment/Neighbourhood & All That Has To Offer. (id:61852)
Royal LePage Signature Realty
Main - 208 Carlton Street
Toronto, Ontario
Amazing Work/Live Commercial Location, Cabbagetown newly renovated 2 bedroom executive Apartment features soaring ceilings, all new appliances, bathroom and kitchen, Heat pump for cost conscious heating and cooling. TTC, Parks Shopping and all the perks that go with this neighbourhood. Existing furniture can stay or go and Parking is extra. (id:61852)
Royal LePage Signature Realty
Main - 208 Carlton Street
Toronto, Ontario
Amazing Work/Live Commercial Location, Cabbagetown newly renovated 2 bedroom executive Apartment features soaring ceilings, all new appliances, bathroom and kitchen, Heat pump for cost conscious heating and cooling. TTC, Parks Shopping and all the perks that go with this neighbourhood. Existing furniture can stay or go and Parking is extra. (id:61852)
Royal LePage Signature Realty
Ph33 - 1 Edgewater Drive
Toronto, Ontario
Welcome to Modern Aquavista at Bayside waterfront residence offering unobstructed Lake Ontario view. This thoughtfully designed one-bedroom suite features 10 feet Ceiling Height, Huge windows and Walk-out balcony, creating a seamless indoor-outdoor lifestyle. The efficient open layout includes a stylish kitchen with integrated stainless-steel appliances, Quartz Counter Top, En-suite laundry/storage room. 24-hours concierge, fitness centre, sauna, pool, rooftop terrace, media and party rooms. Steps to Sugar Beach, Sherbourne Common, and the waterfront promenade, with easy access to TTC, Union Station, and the Gardiner Expressway. Experience lakefront tranquility while remaining minutes from CN Tower/downtown, A superbly managed building with exceptional resort-quality amenities. MUST SEE!! Offers will be reviewed on February 20th, 2026 @ 4:00 pm. (id:61852)
Kingsway Real Estate
227 - 88 Colgate Avenue
Toronto, Ontario
Trendy "Loft" Condo In The Heart Of Leslieville. Superb Commuter Location. 578 Square Feet. 10 Foot Ceilings. Hardwood Floors. Exposed Brick In The Living Room. Stainless Steel Appliances. In Suite Laundry With Hi-Efficiency Front Loading Washer And Dryer. Lovely South Western Exposure Overlooking Park. Includes One Parking Space And One Locker. Good Amenities And Security. Landlord Seeking Long-Term Tenant. Pet Friendly Building. (id:61852)
Royal LePage Real Estate Services Ltd.
20 Erie Street
Port Colborne, Ontario
Exceptional Investment Opportunity - Rare income-producing property with character and strong upside potential in the heart of Port Colborne. This purpose-built nineplex was thoughtfully converted from a former church in 2010, creating a distinctive building with excellent unit mix and rental flexibility. This multi-unit property delivers nine self-contained residential units and a large paved parking area with 14 spaces, a significant asset in a market where parking is at a premium. Each unit benefits from separate metering and functional layouts, offering investors stable income today and strong potential to increase rents in the future. The location adds to the appeal - just minutes from downtown Port Colborne, local schools, transit options, shops, restaurants, and the scenic waterfront, making the property attractive to a wide range of tenants.Whether you're expanding your portfolio or entering the multi-family market, this well-maintained & income-producing nineplex combines character, space, and future growth opportunities in one of Niagara's established communities. Unit mix includes 2x1 bed, 6x1 bed+den, and 1x2 bed+den. (id:61852)
RE/MAX Professionals Inc.
14 Erie Street
Port Colborne, Ontario
Rare and character-rich property located within a beautifully converted former church (2010) in the heart of Port Colborne. This duplex at 14 Erie Street offers a versatile layout that works equally well for investors or owner-occupiers seeking rental support. The property features a 4 bedroom townhouse-style unit with its own garage and private driveway, along with a separate, self-contained 1 bedroom basement apartment. Both units are individually metered, providing flexibility, ease of management, and clear separation of utilities. For investors, this property presents a solid income-producing opportunity with multiple revenue streams in a strong rental location. For owner-occupiers, the setup allows you to live in the main townhouse while offsetting expenses with rental income from the basement unit. Ideally situated just minutes from downtown Port Colborne, schools, transit, shops, restaurants, and the waterfront, this location continues to attract long-term tenants and end users alike. Whether you're expanding your portfolio or looking for a unique home with built-in income potential, 14 Erie Street offers character, versatility, and long-term value in one of Niagara's established communities. (id:61852)
RE/MAX Professionals Inc.
12 Erie Street
Port Colborne, Ontario
Rare and character-rich property located within a beautifully converted former church (2010) in the heart of Port Colborne. This duplex at 12 Erie Street offers a versatile layout that works equally well for investors or owner-occupiers seeking rental support. The property features a 4 bedroom townhouse-style unit with its own garage and private driveway, along with a separate, self-contained 1 bedroom basement apartment. Both units are individually metered, providing flexibility, ease of management, and clear separation of utilities. For investors, this property presents a solid income-producing opportunity with multiple revenue streams in a strong rental location. For owner-occupiers, the setup allows you to live in the main townhouse while offsetting expenses with rental income from the basement unit. Ideally situated just minutes from downtown Port Colborne, schools, transit, shops, restaurants, and the waterfront, this location continues to attract long-term tenants and end users alike. Whether you're expanding your portfolio or looking for a unique home with built-in income potential, 12 Erie Street offers character, versatility, and long-term value in one of Niagara's established communities. (id:61852)
RE/MAX Professionals Inc.
9307 9 Side Road
Erin, Ontario
Your search for the perfect property to build your forever home ends here. This rare 18.41-acre countryside oasis offers an exceptional opportunity to create a custom estate in a private, natural setting.Nearly $1,000,000 has already been invested, including a brand-new, custom-designed, heated 1,800 sq ft outbuilding, along with extensive site and landscape improvements. As well as 2 cabins and an A framed cabin roughed in. Septic, well, and hydro are already on site, providing a significant head start for your future build. Set back on a quiet country road, the property offers outstanding privacy and seclusion. A tree-lined private driveway leads to approximately one acre of cleared land, ideal for a custom home, while meandering trails wind through mature trees across the remainder of the property. Abundant wildlife and peaceful surroundings complete this true country retreat.Enjoy the best of both worlds with convenient access to Halton Hills, Caledon, Erin, and Guelph. The property is enrolled in a Managed Forestry Program, offering property tax benefits (537.27 2024/taxes), and is designated Secondary Agricultural. Erin's Official Town Plan is currently under review, presenting potential future severance opportunities (buyer to verify). Accessory Dwelling Units (ADU) are permitted on this property. Prime location: just off Trafalgar Road (paved), south of Hwy 124; 15 minutes to Acton GO Station, 20 minutes to Georgetown, 25 minutes to Guelph/Orangeville, 30 minutes to Brampton, and 40 minutes to Oakville and Pearson Airport.A truly rare opportunity for discerning buyers seeking privacy, scale, long-term future potential and a premium canvas to build something truly special. (id:61852)
Exp Realty
9307 Sideroad 9 Side Road
Erin, Ontario
Your search for the perfect property to build your forever home ends here. This rare 18.41-acre countryside oasis offers an exceptional opportunity to create a custom estate in a private, natural setting.Nearly $1,000,000 has already been invested, including a brand-new, custom-designed, heated 1,800 sq ft outbuilding, along with extensive site and landscape improvements. As well as 2 cabins and an A framed cabin roughed in. Septic, well, and hydro are already on site, providing a significant head start for your future build. Set back on a quiet country road, the property offers outstanding privacy and seclusion. A tree-lined private driveway leads to approximately one acre of cleared land, ideal for a custom home, while meandering trails wind through mature trees across the remainder of the property. Abundant wildlife and peaceful surroundings complete this true country retreat.Enjoy the best of both worlds with convenient access to Halton Hills, Caledon, Erin, and Guelph. The property is enrolled in a Managed Forestry Program, offering property tax benefits (537.27 2024/taxes), and is designated Secondary Agricultural. Erin's Official Town Plan is currently under review, presenting potential future severance opportunities (buyer to verify). Accessory Dwelling Units (ADU) are permitted on this property. Prime location: just off Trafalgar Road (paved), south of Hwy 124; 15 minutes to Acton GO Station, 20 minutes to Georgetown, 25 minutes to Guelph/Orangeville, 30 minutes to Brampton, and 40 minutes to Oakville and Pearson Airport.A truly rare opportunity for discerning buyers seeking privacy, scale, long-term future potential and a premium canvas to build something truly special. (id:61852)
Exp Realty
