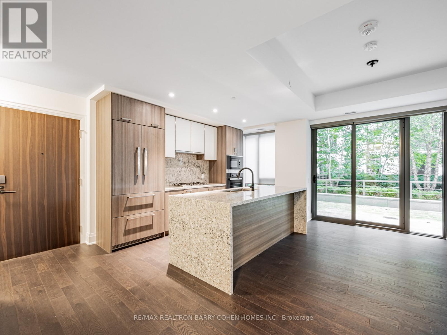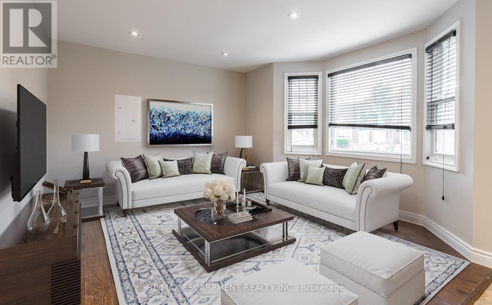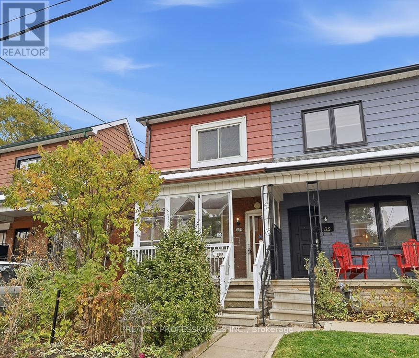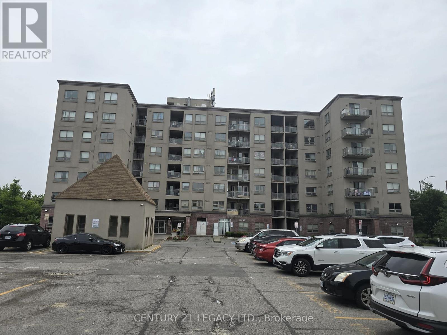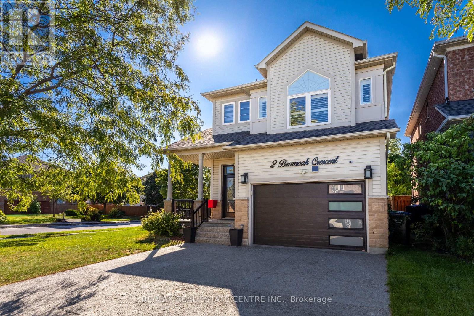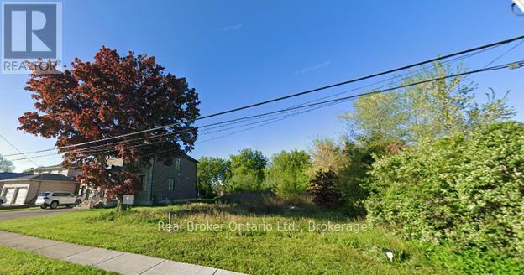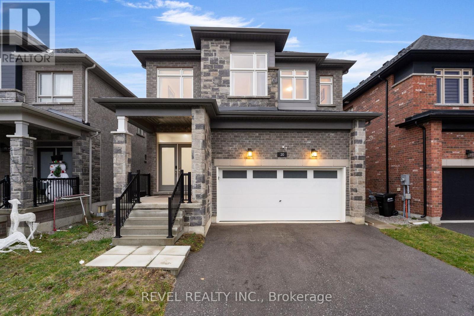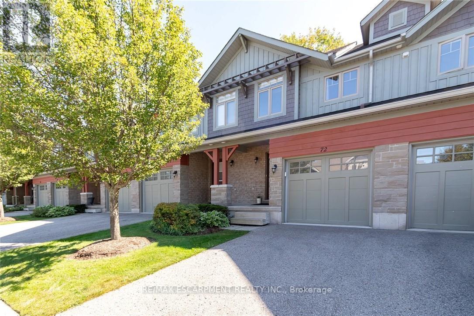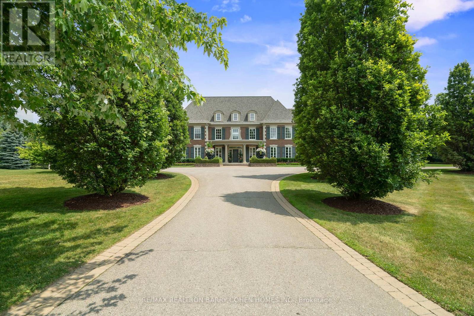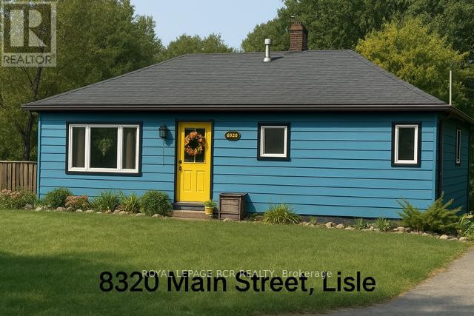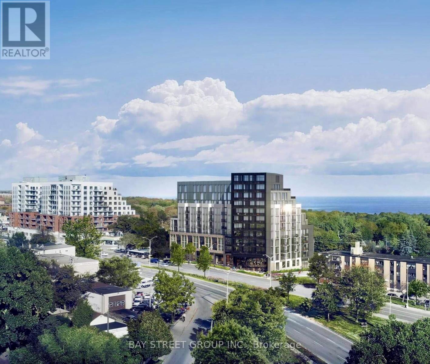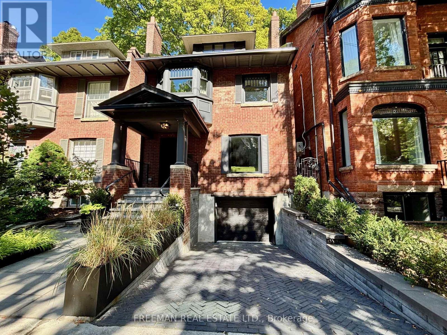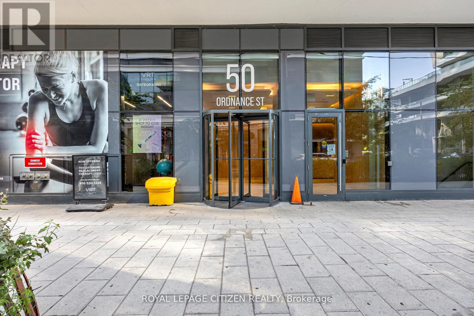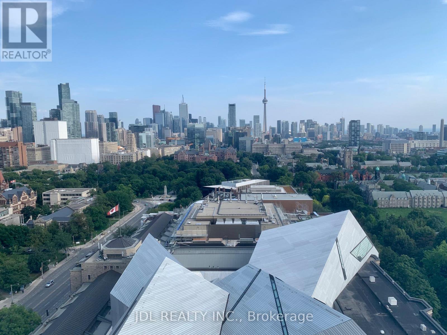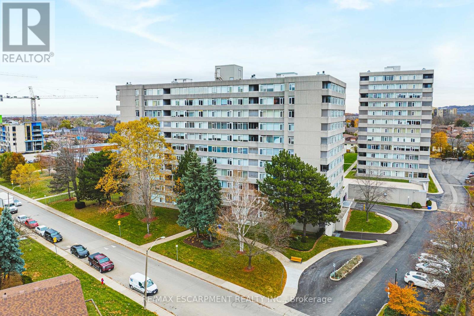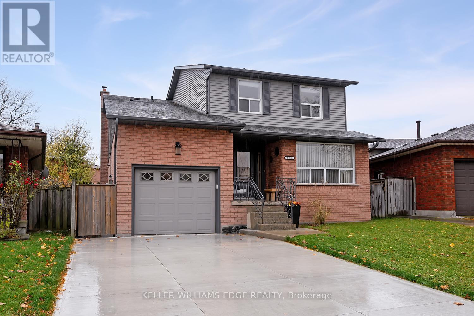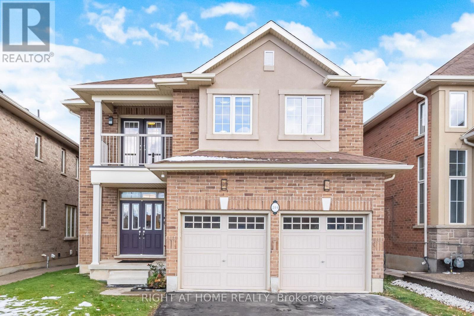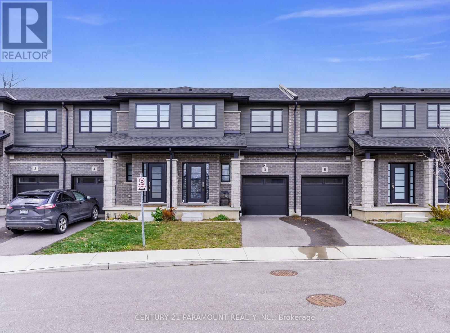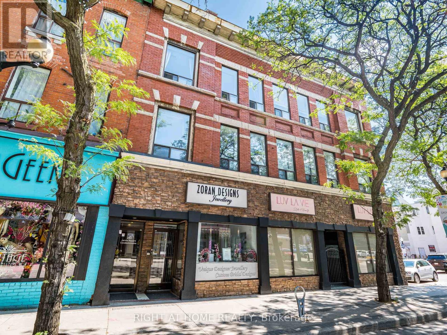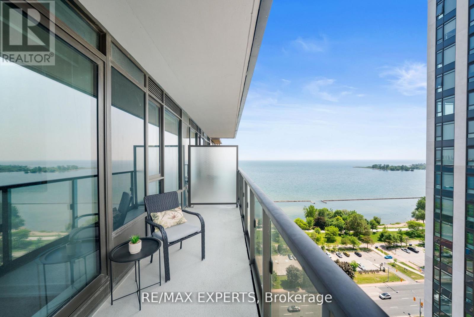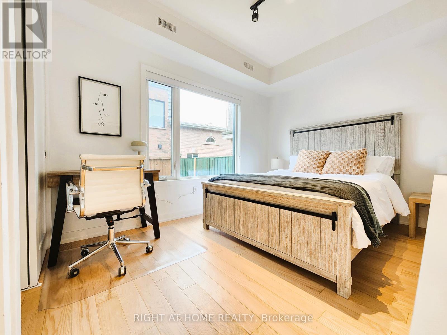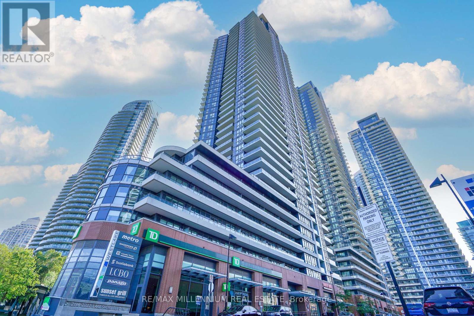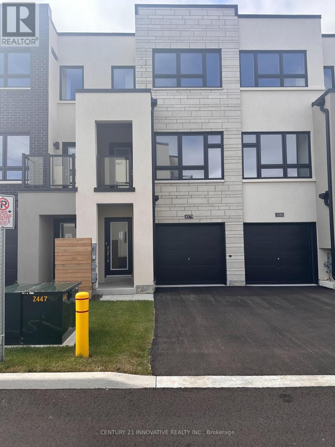226 - 280 Howland Avenue
Toronto, Ontario
Fabulous Two Bedroom Suite At The Bianca! Luxury Living In A Prime Locale! One Of TOs Most Coveted Developments. Built By Renowned Tridel And Offering Resort Like Amenities. Highly Sought Suite With Rare Large Terrace. Nestled At The End Of The Hall And Feels Extra Private. Annex Living At Its Finest. Soaring 10 Ft Ceilings And Floor To Ceiling Windows. Sprawling 915 SF. Hardwood Floor T/O. Open Concept Design Built With Entertaining In Mind. Open Concept Living Room And Dining Room With A Walk-Out To The Balcony. Gourmet Chef Inspired Kitchen Has Waterfall Island And Top Of The Line Miele Appliances. 5 Star Building Amenities Include Gym, Party Room, Concierge, Guest Suite, Yoga Studio, Pet Spa, Visitor Parking and Picturesque Terrace with Luxurious Swimming Pool, Cabanas, BBQs and Fireplace. Steps to the Annex, Yorkville, TTC, And Shops and Eateries Along Dupont, The Best Parks And Renowned Schools. (id:61852)
RE/MAX Realtron Barry Cohen Homes Inc.
1 - 129 East 22nd Street
Hamilton, Ontario
Welcome to 129 East 22nd Street! This charming home is located in a quiet, prime neighbourhood with close proximity to transit, restaurants, grocery stores, fitness center's, and more. Inside, you'll find two generous bedrooms with ample closet space and a modern kitchen featuring stone countertops, soft-close cabinetry, and stainless steel appliances - including a fridge, flat-top self-cleaning stove, and super-quiet, high-efficiency dishwasher. Heat and water are included, hydro is separately metered and paid by the tenant, parking is included. Don't miss out on this fantastic rental opportunity! (id:61852)
RE/MAX Escarpment Realty Inc.
127 Kane Avenue
Toronto, Ontario
Bring your vision and creativity to this unique semi-detached (legal duplex per MPAC) property, brimming with opportunity. This large home offers an exciting opportunity for end-users, investors, renovators, or families looking to create their dream home. With multiple separate entrances, this layout provides incredible flexibility - with the possibility of developing up to three self-contained suites (buyer to verify local zoning and permits). Whether you're envisioning an income-generating triplex, a multi-generational family home, or a spacious single-family residence with added rental potential, the possibilities are endless. The property sits on a good-sized lot with potential for a front parking pad (subject to approval), offering convenience in the Keelesdale-Eglinton West community. Live in a walkable neighbourhood with shops, schools and transit all nearby. Inside, you'll find generous room sizes waiting to be brought back to life. Mutual driveway plus eligibility for street parking permits (buyer to confirm with the City). Buyers may also explore the option of installing a front yard parking pad (requires zoning review and Community Council approval). This is your chance to restore, redesign, and reimagine a classic home in a fantastic location. If you're ready for a project with tremendous upside, this is the one you've been waiting for! (id:61852)
RE/MAX Professionals Inc.
306 - 7405 Goreway Drive
Mississauga, Ontario
Client Remarks Well Kept!!! Excellent Location !!! 2 Bedroom Unit +1 Den, With Combined Living And Dinning, Walk Out To Balcony. Kitchen With Granite Counter, Laminate Flooring In All Rooms. Close To School, Westwood Mall, Bus Terminal, Community Centre, Library, Doctors, Highways, Transit And All Amenities Exercise Room, Guest Suites, Party/Meeting Room, Recreation Room, Security, Visitor Parking. (id:61852)
Century 21 Legacy Ltd.
2 Bramoak Crescent
Brampton, Ontario
ABSOLUTELY BEAUTIFUL HOME IN NW BRAMPTON QUIET NEIGHBOURHOOD, LARGE CORNER LOT, HOME SHOWS FABULOUSLY, FINISHED BASEMENT SEP ENTRANCE HARDWOOD FLOORS THROUGHOUT HOME, FAMILY ROOM WITH FIREPLACE, KITCHEN UPGRADED, QUARTZ COUNTERTOP, SPACIOUS CENTRE ISLAND & WALK OUT TO LARGE DECK FOR ENTERTAINING & FAMILY DINNERS + UPGRADED APPLIANCES. UPSTAIRS BOASTS STUNNING PRIM BED ROOM WITH A LARGE 5PC ENSUTE, NOT TO MENTION A LOVELY IN LAW SUITE WITH 4PC BATHROOM. DONT MISS OUT ON THIS SPECTACULAR PROPERTY IT IS A RARE FIND!! (id:61852)
RE/MAX Real Estate Centre Inc.
119 Highland Road
Hamilton, Ontario
Nestled in the heart of Stoney Creeks Leckie Park neighborhood, this prime residential lot offers a rare opportunity to build your dream home in one of Hamilton's most sought-after communities. With a 58 feet of frontage and 150 feet of depth, the lot provides ample space for a custom build with room for a spacious backyard, garage, or even a pool. Located just minutes from Upper Centennial Parkway, this property boasts excellent connectivity to the Red Hill Valley Parkway and QEW, making commutes across Hamilton and into the GTA a breeze. The area is surrounded by modern custom homes, reputable schools, parks, and shopping amenities perfect for families or investors looking to capitalize on a growing neighborhood. Whether you're envisioning a luxury residence or a smart investment, this lot delivers the flexibility and location to bring your vision to life! (id:61852)
Real Broker Ontario Ltd.
20 Paddington Grove
Barrie, Ontario
FULLY FURNISHED FAMILY HOME IN SOUTH WEST BARRIE! This stunning all brick 2 storey home offers ample space for families and professionals. Step inside to a bright foyer with large coat closet and convenient 2 piece powder room. The open concept formal dining area flows seamlessly into the beautiful kitchen, featuring quartz countertops, plenty of cabinet space, and sleek stainless steel appliances. The kitchen opens to a large breakfast area with a glass sliding door leading to the fully fenced backyard and new deck, ideal for entertaining or grilling with ease. The spacious living room features a cozy gas fireplace and large picture window for natural light. Hardwood flooring throughout the main level brings warmth to the space. Upstairs, find four generously sized bedrooms all with their own attached bathrooms and beds already present. The primary suite offers a workspace area, walk in closet, and 5 piece ensuite with soaker tub and separate water closet. A bright junior primary suite includes its own 3 piece bath, while two additional bedrooms share a convenient Jack and Jill 3 piece bathroom. The double car garage provides inside entry and plenty of room for vehicles, tools, and storage. The expansive unfinished basement offers additional space for storage or a home gym. Located in Barrie's desirable southwest end, the new Bear Creek subdivision is perfect for commuters with Essa Road connecting directly into Highway 27 and close proximity to Highway 400. Enjoy quick access to Mapleview amenities including grocery stores, pharmacies, restaurants, Park Place Plaza, and shopping. You'll find schools, parks, trails and more also just steps away. ***Fully furnished for your convenience, just bring your clothes and move in!*** (id:61852)
Revel Realty Inc.
72 Silver Glen Boulevard
Collingwood, Ontario
Welcome to this beautifully maintained 3-bedroom, 3.5-bath townhome, perfectly nestled in the desirable Silver Glen Preserve community. Backing onto tranquil, protected forest, this unit offers privacy and a serene setting just minutes from all that Collingwood and the Blue Mountains have to offer. Step inside to a bright, open-concept main floor featuring a spacious kitchen with a large island, and 2 gas BBQ hookups on the walk-out deck - ideal for easy outdoor entertaining. Enjoy hardwood flooring throughout the main living areas, ceramic tile in the kitchen and baths, and a cozy corner gas fireplace for chilly evenings. Upstairs, the spacious primary suite includes a private ensuite, with two additional bedrooms and a full bath completing the level. The finished lower level offers a spacious rec room and 3 pc bath. Comfort features include forced air natural gas heating, central A/C, central vacuum, and a whole-home humidifier. The deep garage with inside entry provides great storage and convenience. Silver Glen residents enjoy access to a fantastic recreation centre with a gym, party room, games room, and outdoor in-ground pool. With low condo fees, a welcoming community, and visitor parking, this home is perfect as a full-time residence or weekend chalet. Enjoy the 4-season lifestyle with Cranberry Golf Course just steps away, and easy access to ski hills, Georgian Bay, trails, and downtown Collingwood. Come live, play, and relax in Silver Glen Preserve! (id:61852)
RE/MAX Escarpment Realty Inc.
91 Fairfield Drive
King, Ontario
Bespoke Georgian Designed Custom Built Residence Within The Much Sought After Prestigious Fairfield Estates. Premium Corner Locale. Features '24 Redesigned And Constructed Lower Level, Brick And Indiana Limestone Exterior Framed By Impeccably Landscaped Gardens Complete With Mature Trees And Lush Manicured Gardens That Surround The Entire Property. Residence Features 20-Car Private Drive & 4-Vehicle Garage Equipped With 2 Ev Charging Stations. Main Foyer Leads To Stunning 2 Storey Entrance Hall, Main Floor Office/Library, Elegantly-Appointed Principal Rooms With Oak Hardwood Floors, Custom Crown Moulding, Exceptional Millwork, And Integrated Speakers Throughout. Sunken Great Room With Soaring Ceilings And Floor-To-Ceiling Double-Sided Wood Burning Fireplace With Stone Surround. Gourmet Kitchen Features A Large Central Island, Viking Professional Appliances, Breakfast Area, Sitting Area With Fireplace, Servery & Walk-Out To Outdoor Living And Dining Area. Primary Suite Is The Ultimate Retreat Featuring Custom His & Hers Walk-In Closets Plus His & Hers Ensuites. Upper Level Boasts 4 Additional Spacious Bedrooms, Each With Their Own 4-Piece Ensuite, Upper Level Family Room And 2nd Office/Meditation Room. Lower Level Features An Enviable Custom 350+ Bottle Wine Room, Wet Bar With Dual Zone Temperature-Controlled 78 Bottle Wine Fridge With Seating Area, Lounge, Theatre with 100" Screen/Projector, Fitness Room Complete With Separate Spa And Sauna Plus Shower, Nanny Suite With 3-Piece Ensuite & Lower Level Laundry. Sprawling Rear Gardens Feature Salt Water Pool With Loggia, Spa, Covered Outdoor Living And Dining Area, And Multiple Entertaining Spaces. Located In One Of York Region's Finest Neighbourhoods, Near Top-Rated Private Schools, Award-Winning Golf Courses & Conservation Areas. (id:61852)
RE/MAX Realtron Barry Cohen Homes Inc.
8320 Main Street E
Adjala-Tosorontio, Ontario
Are you downsizing? A first-time homebuyer? An investor? or simply looking for a project to keep you inspired? This charming little home is full of potential and sits on a generous 66' x 165' lot - a rare find with room to expand, renovate, or reimagine. With a bit of TLC, this property offers an incredible opportunity to create something special. Added Bonus ** workshop in the back. Newer oil tank and furnace serviced. Conveniently located just a short drive to Barrie and Alliston, this home is nestled in the quaint community of Lisle. It's the perfect setting for anyone ready to bring their vision to life. Bring your plans, your tools, and your imagination - the possibilities here are truly endless. (id:61852)
Royal LePage Rcr Realty
808 - 90 Glen Everest Road
Toronto, Ontario
New South-Facing 1-Bed & 1-Bath Unit With 191 Sf. Terrace @ Merge Condos! Enjoy The Stunning Lake View From Both Living Room And Bed Room. Floor To Ceiling Window, Laminate Floor Through Out, Sleek Modern Kitchen With Quartz Countertop And Backsplash, All B/I Ss Appliances. Ttc Services At You Doorsteps To Main/Kennedy Subway Station. Steps To Rosetta Mcclain Gardens And Waterfront Trail, Close To Grocery Shopping, Restaurant, Bluff Parks And Other Community Resources. 1 Underground Parking Spot. 1 Parking & 1 Super Large Locker Included.Tenants Can Keep The Bedroom Bed, Mattress, & TV Table. (id:61852)
Bay Street Group Inc.
34 Tranby Avenue
Toronto, Ontario
Bespoke luxury awaits in this one of a kind Annex/Yorkville masterpiece! This meticulous, back to the brick, custom renovation/rebuild with impressive 3 storey rear addition has been expertly designed and beautifully finished throughout. Extremely rare fully detached, 3 storey, single family home with private heated driveway & built in garage with interior access. Flawless interior design, with in floor radiant heating on all 4 levels, allows natural light to effortlessly cascade throughout the entire living space. Absolutely stunning custom kitchen anchored by show piece La Cornue gas stove with polished brass hardware exhibits timeless style summoning and expression of truly refined taste. Exquisite custom cabinetry meshes perfectly with quartzite counters, matching quartzite backsplash and panelled built appliances. Entertain your family and friends at the centre island offering seamless views of the entire main floor living space and your private backyard. The 2nd floor primary bedroom suite boasts a luxurious 5pc en suite bathroom offering opulent finishes you have come to expect while visiting your favourite spas. The underpinned lower level offers an in home theatre like entertainment space & even interior access to your private built in garage! Escape to your roof top deck amongst the treetops or relax, unwind and truly decompress in your private backyard oasis. Enjoy unmatched luxury in this Ideal location on Tranby Ave, a mature tree lined street ranked as one of Toronto's best by Christopher Hume offering a serene feel with undeniable character. Ideal location is just a short stroll to the boutique shops and cities best restaurants in Yorkville. Or wander and gaze at Toronto's beautiful historical architecture that you can only find in the Annex! 34 Tranby perfectly combines timeless elegance & unmatched luxury accented with just the right amount of historical charm. But to fully appreciate this special home you have to see it for yourself! (id:61852)
Freeman Real Estate Ltd.
418 - 50 Ordnance Street E
Toronto, Ontario
Stunningly designed condo just moments from Liberty Village and King West! This exceptional unit features 680 sqft. of thoughtfully laid-out living space, including a spacious den, two bathrooms, and a private balcony. This unit boasts approximately $5,000 in premium upgrades which includes laminate flooring throughout, quartz counter top, under mount lighting in kitchen and backsplash. Second washroom includes massive glass shower. This unit comes with one parking spot. Enjoy breathtaking panoramic views of the Toronto skyline, including unobstructed views of the CN Tower and Lake! (id:61852)
Royal LePage Citizen Realty
2204 - 200 Bloor Street W
Toronto, Ontario
Designer Furnished 2 Bedroom With Parking And Unobstructed South-East Views Of Downtown Toronto! The Best Of Bloor & Avenue Rd Neighbourhood Is Here! Entertainment, Culture, Cafes, Fine Dining, Spas, Upscale Shopping (Mink Mile), Hotels, U Of T, Rotman School Of Business, Rom Museum, Yorkville & More! Steps Away From Ttc. (id:61852)
Jdl Realty Inc.
104 - 30 Harrisford Street
Hamilton, Ontario
This is the definition of effortless living! Perfect for anyone who wants simplicity without compromise. Easy access, a calm place to unwind, and a building full of amenities, all at your fingertips. The unit layout gives you real breathing room with a natural flow through the kitchen and main living spaces. Soft, natural light filters through the California shutters, giving the spacious main living area that warm, inviting glow. With two bedrooms, two bathrooms, in-suite laundry, an updated kitchen with tons of cupboard space, an enclosed balcony, and convenient location directly off the Red Hill Valley Parkway, this condo has the full lineup that makes day-to-day living feel a little easier. This unit includes secure underground parking, a sizeable private locker, and notably, the most attractively priced offering currently available in the building. This is a building that also truly takes care of its residents. You'll find everything from a proper fitness centre and indoor saltwater pool to a sauna, library, pickleball courts, party room, workshop, and a car wash. Wrapped in mature trees and steps from scenic trails, this spot puts daily essentials right around the corner - schools, shopping, transit - all of it. You're only minutes from the QEW and 403, keeping travel simple and efficient. Suite 104 at Harris Towers is ready when you are. Book your showing and come take a look! (id:61852)
RE/MAX Escarpment Realty Inc.
383 East 24th Street
Hamilton, Ontario
Welcome to a place where comfort meets possibility on the coveted Hamilton Mountain. This beautifully renovated 2-storey home feels like the beginning of something wonderful. Step inside and be greeted by a gracefully redesigned main floor, where an expansive, updated kitchen (2019) opens seamlessly into the cozy family room. Here, the wood-burning fireplace becomes the centrepiece of intimate evenings, story-filled gatherings, and those cherished moments that make a house truly feel like home. The adjoining living and dining room offers a seamless backdrop for celebrations big and small, holiday dinners, laughter-filled birthdays, or quiet nights spent unwinding with the people you love. Upstairs, the home unfolds again with four generous bedrooms, each offering space to grow, dream, and create. The partially renovated lower level is ready for your final touches, transform it into a media room, play space, gym, or whatever your imagination inspires. Then, step outside and prepare to fall in love. The expansive, pool-sized backyard is truly a rare find, an outdoor canvas waiting for gardens bursting with colour, joyful playtime, unforgettable summer evenings, or the backyard oasis you've always imagined. A single-car garage and double-wide driveway accommodate 3-4 vehicles, ensuring both convenience and practicality. Thoughtful updates offer peace of mind for years to come: renovated bathrooms (2017), new roof (2017), new furnace & A/C (2020), new doors and garage door (2018), and a brand-new concrete driveway (2025). Every improvement reflects care, pride, and an unwavering commitment to quality. Nestled in a warm, family-friendly neighbourhood, you're just moments from excellent schools, shopping, parks, and effortless access to the Linc making daily life smooth, connected, and incredibly convenient. Beautifully updated. Wonderfully located. Ready for its next chapter. Welcome home! (id:61852)
Keller Williams Edge Realty
244 Raymond Road
Hamilton, Ontario
Welcome to 244 Raymond Rd, where every detail has been carefully considered. From the moment you step inside, you're greeted by the warm glow of modern hardwood floors flowing through the sun-drenched principal rooms.Picture weekend mornings in your bright breakfast room, cozy evenings by the gas fireplace in the family room, and hosting memorable gatherings in the formal dining room. The updated kitchen, with its sleek stainless steel appliances, is ready for your culinary creations.Upstairs, tranquility awaits. Four spacious bedrooms offer peaceful retreats for the whole family. The primary suite is your personal oasis, complete with a walk-in closet and a luxurious ensuite featuring a glass-enclosed shower, a deep soaker tub, and a double vanity.Situated on a quiet street in a prime Ancaster location, you're surrounded by nature's beauty with walking trails at your doorstep, while being just minutes from top schools, universities, and major highways. This one-owner home, never leased and impeccably maintained, is looking for a loving family who'll treat this as if it were their own. (id:61852)
Right At Home Realty
5 - 520 Grey Street
Brantford, Ontario
Beautifully appointed 3-bedroom + loft, 2.5-bath townhouse nestled in one of Brantford's most desirable and fast-growing communities. Showcasing modern finishes, a thoughtfully designed open-concept layout, and exceptional convenience, this home is perfect for families, first-time buyers, investors, or anyone seeking to downsize without sacrificing comfort, style, or functionality. The main floor features a bright, inviting living space ideal for entertaining or unwinding after a long day. The contemporary kitchen is equipped with stainless steel appliances, abundant cabinetry, and a cozy breakfast area that flows seamlessly into the living and dining spaces-creating the perfect atmosphere for gatherings. Upstairs, the spacious primary suite boasts a generous walk-in closet and a private 3-piece ensuite. Two additional well-sized bedrooms share a full 3-piece bathroom, making it an excellent configuration for children, guests, or a dedicated home office. The versatile loft area adds even more flexibility-ideal as a workspace, reading corner, or play zone. The full unfinished basement provides endless possibilities to customize your dream recreation room, gym, home theatre, or additional living space. Outside, enjoy the convenience of a single-car attached garage plus a private driveway accommodating two vehicles. Set in a family-friendly neighborhood just minutes from Highway 403, this prime location offers stress-free commuting and is close to schools, parks, trails, shopping, restaurants, and all major amenities. (id:61852)
Century 21 Paramount Realty Inc.
302 - 283 King Street E
Hamilton, Ontario
Prime Location 1 bedroom apartment with Parking! Located In Trendy International Village In The Heart Of The City Steps To All Amenities! This Gorgeous Open Concept Sunny, Renovated and Updated Corner Penthouse With 9.5 Ft Ceilings Featuring 800 Sqft Of Living Space! Soaring 9.5 ft (Loft Like) Ceilings, w/ Large Windows and Sky Light! Glorious Kitchen for Any Gourmet - Granite Counters, Backsplash, Stainless Steel Appliances & Breakfast Bar! Hardwood And Slate Flooring Throughout . 4X8' Storage Locker In Basement. Laundry on same level. Parking Available. Steps to Restaurants, Parks, Schools, Groceries, Farmers Market, Jackson Square (w/ Close Proximity to Gore Park and McMaster University)!! (id:61852)
Right At Home Realty
2512 - 1926 Lake Shore Boulevard W
Toronto, Ontario
Perfect 1+1 Bedroom & 2 Bathroom Condo * Mirabella Condos * Luxury Modern Living * Sunny West Exposure * Lake & High Park Views From Large Private Balcony * Enjoy Massive 770 Sqft + Balcony Terrace * High 9 Ft Ceilings * Floor To Ceiling Windows * Open Concept Modern Kitchen Offers Stainless Steel Appliances + Peninsula + Undermount Sink W/ Extendable Faucet * Primary Bedroom Offers Floor To Ceiling Windows + 3 Pc Ensuite & Closet * Den Can Be Used As An Office, A Baby Room Or Personal Yoga Room * Steps To Lake Ontario + Boardwalk + Sunnyside Beach & Park + High Park * Fantastic Biking Score * Steps To The Prestigious Boulevard Club * Hotel Like Amenities Include: Guest Suites, BBQ Permitted, Dining Room and Business Centre (WiFi), 24h Concierge, Outdoor Child Play Area, Gym, Yoga Studio Features Water Views Of Lake Ontario, Indoor Child Play Area, Library, On-Site Laundry, Sundeck, Indoor Pool, Pet Wash Area, Storage, Outdoor Patio and Coin Laundry * Public Transit At Your Finger Tips * Easy Access To Highways * Close To Shops, Grocery Stores, Fitness Centres, Schools, Hospitals, Medical Centres & Many More ! A Must See ! (id:61852)
RE/MAX Experts
2 - 106 Lappin Avenue
Toronto, Ontario
Available for rent is a 2 bedroom 1 bathroom apartment in the sought after wallace emerson neighbourhood! Located on the main floor with large balcony at the front. Stainless-steel appliances, in suite washer dryer and an independent HVAC system that puts you in control of the temperature. With hardwood flooring, natural stone countertops, this unit has been complimented with fantastic finishings that give it that condo feel without the hassles of living in a large building. This is a legal unit with all required fire and safety measures in place.11 minute walk to Lansdowne station16 minute walk to Dufferin station. (id:61852)
Right At Home Realty
3106 - 2212 Lake Shore Boulevard W
Toronto, Ontario
Welcome to waterfront luxury at Westlake Phase III in vibrant Mimico. This stunning 2-bedroom, 2-bathroom suite offers modern, open-concept living with breathtaking lake and city skyline views. Located on the 31st floor, enjoy floor-to-ceiling windows that flood the space with natural light, along with a spacious private balcony perfect for relaxing or entertaining. The upgraded kitchen features quartz countertops, full-sized stainless steel appliances, tiled backsplash, and extended cabinetry with ample storage. The bright living/dining area flows seamlessly from the kitchen, creating an inviting space for gatherings. The primary bedroom includes a 4-piece ensuite and large closet, while the second bedroom is ideal for a home office or guest room. Both bathrooms are elegantly finished, and the unit includes in-suite laundry, parking, and a storage locker.Residents of Westlake enjoy access to Club W-over 30,000 sq ft of amenities including an indoor pool, hot tub, gym, yoga studio, party room, rooftop BBQ terrace, theatre, and 24-hour concierge. The building is directly connected to shops like Metro, Shoppers, LCBO, TD Bank, and Starbucks, offering unmatched convenience. Steps to the lake, Humber Bay Parks, trails, and marinas, and just minutes from downtown via the Gardiner, Mimico GO, or TTC express bus. This is the perfect home for professionals, couples, or investors looking for turnkey waterfront living in one of Toronto's fastest-growing communities. Don't miss this chance to live by the lake with every convenience at your doorstep. (id:61852)
RE/MAX Millennium Real Estate
527 - 1007 The Queensway
Toronto, Ontario
Brand New 1-Bedroom Suite at Verge Condos - Modern Living in the Heart of Etobicoke! Welcome to this beautifully designed 1-bedroom, 1-bath suite offering 494 sq. ft. of bright, functional living space, complete with a 44 sq. ft. private balcony perfect for morning coffee or evening relaxation. This modern home features sleek designer finishes, laminate flooring throughout, a contemporary kitchen with premium stainless steel appliances, and floor-to-ceiling windows that fill the space with natural light. Enjoy exceptional everyday comfort in a vibrant, well-connected community. Residents have access to resort-style amenities, including a fully equipped fitness centre, co-working lounges, entertainment spaces, a kids' play studio, pet & bike wash stations. Ideally located at Queensway & Islington, you're just steps from transit, trendy restaurants, boutique shopping, scenic parks, Sherway Gardens, IKEA, Costco, and minutes to the Gardiner & QEW for an easy downtown commute. A perfect home for professionals or couples seeking style, convenience, and modern urban living. Move in and experience the best of Verge Condos! (id:61852)
Royal LePage Signature Realty
3079 Cherry Blossom Cmn
Burlington, Ontario
Welcome to Valera Towns - a stunning 2-year-old premium townhome in the heart of Alton Village, Burlington's most desirable and family-friendly community. This modern home blends executive comfort with everyday convenience, featuring a stylish elevation, private backyard, and thoughtful design throughout. Enjoy a functional 2-bedroom + den & family room layout that easily lives like a 3-bedroom home. Each bedroom comes with its own full ensuite, and the upper level boasts 9-foot ceilings in the main living areas, creating an open, bright, and inviting space perfect for entertaining or relaxing. Located just steps from Walmart, top-rated schools, parks, shopping, and dining, and only minutes to GO Transit, major highways (407 & QEW), and Bronte Creek Provincial Park - you'll have everything you need within reach. On weekends, explore the nearby Mount Nemo and Rattlesnake Point conservation areas for hiking, biking, and beautiful escarpment views. Experience elevated Burlington living where urban convenience meets natural charm. Welcome home to a space that's stylish, practical, and perfectly connected. (id:61852)
Century 21 Innovative Realty Inc.
