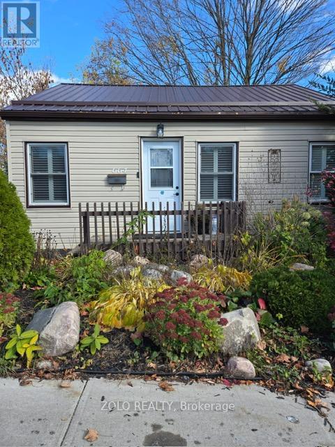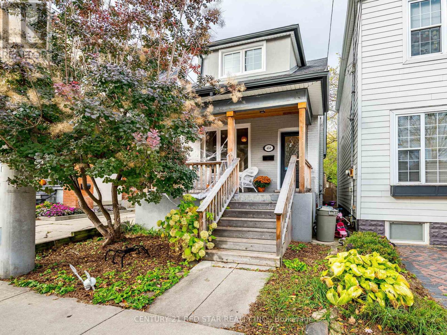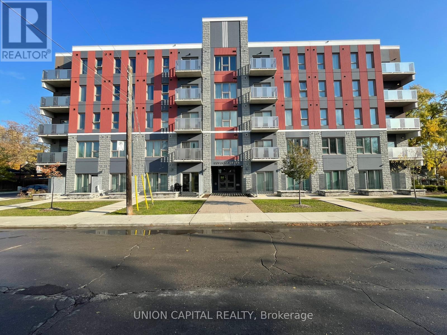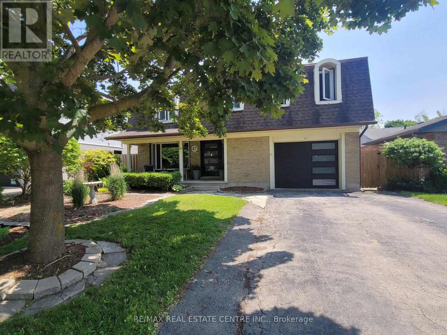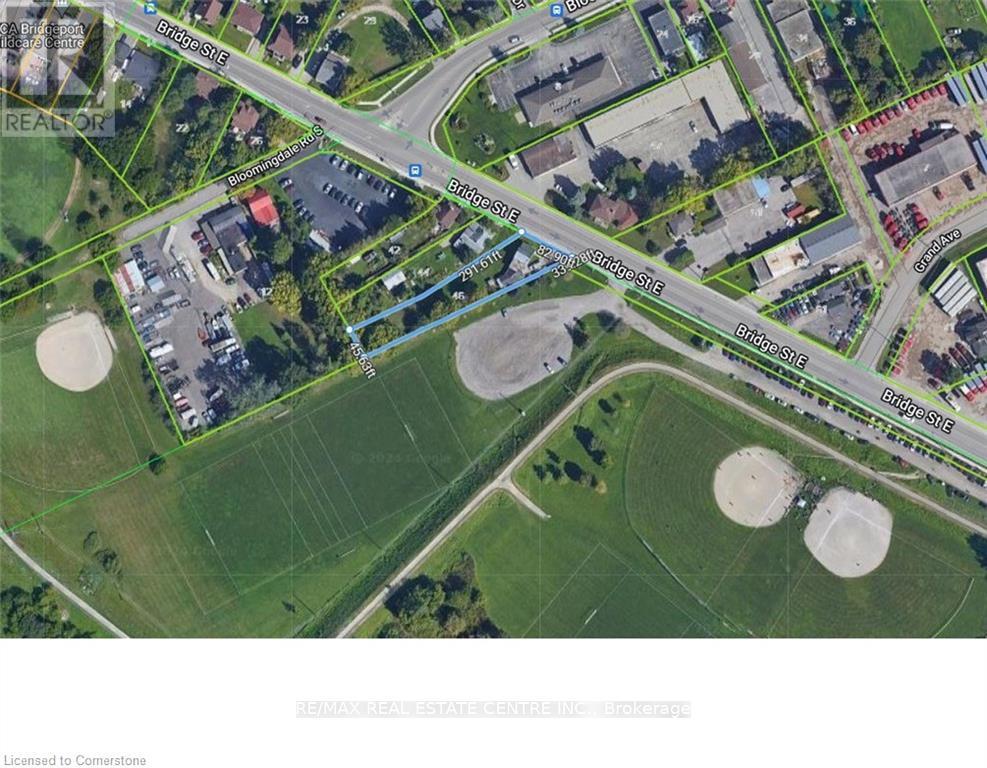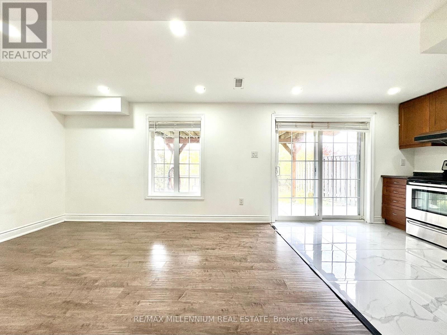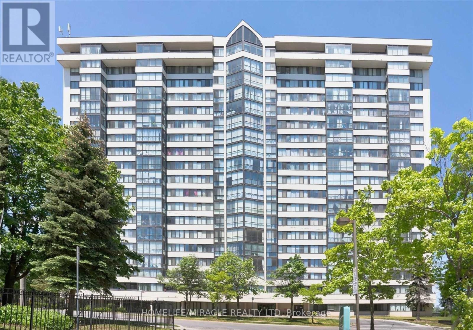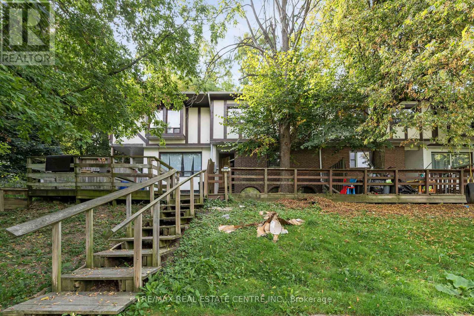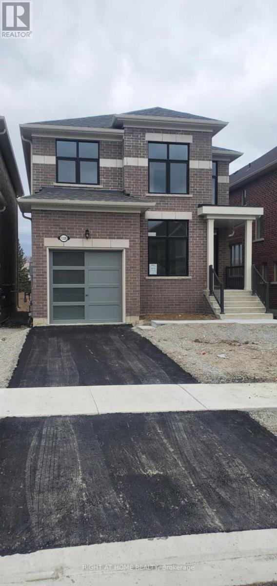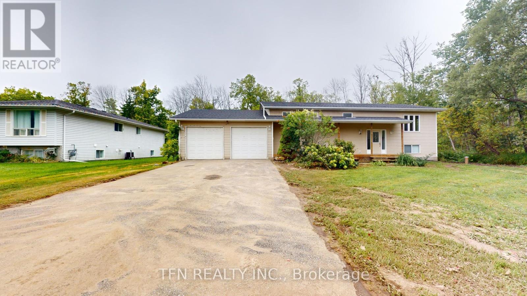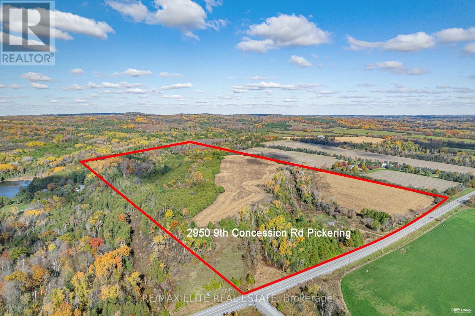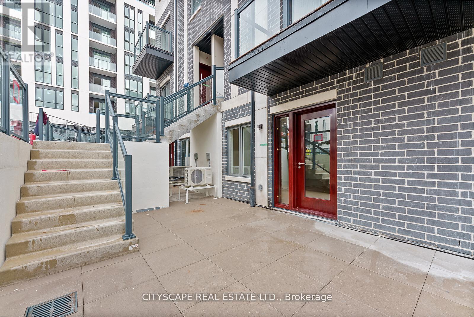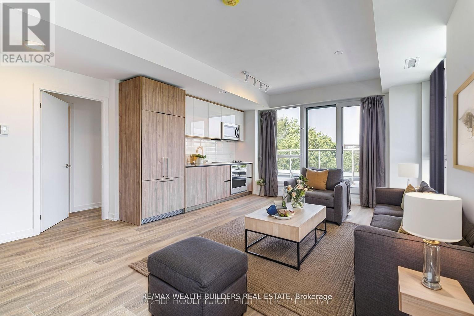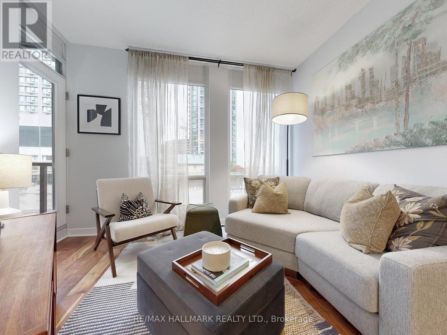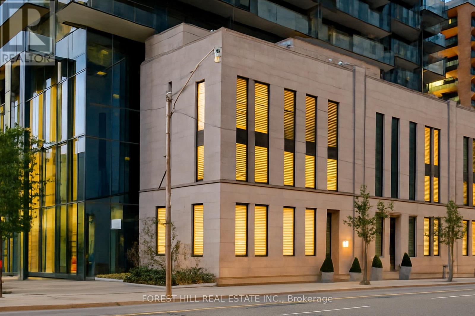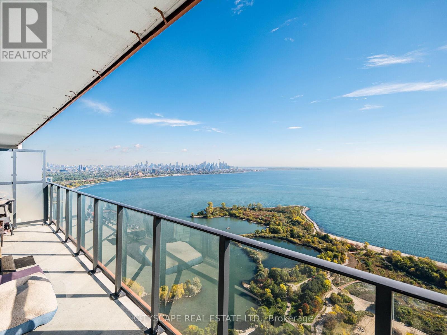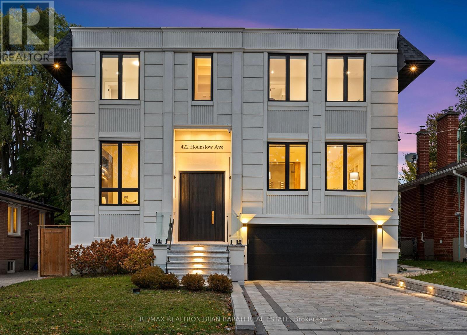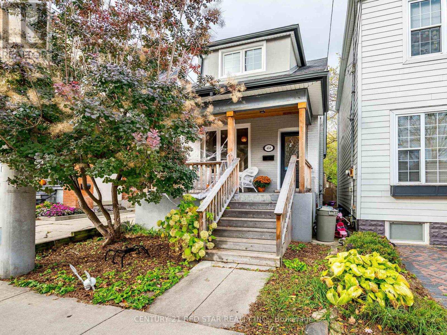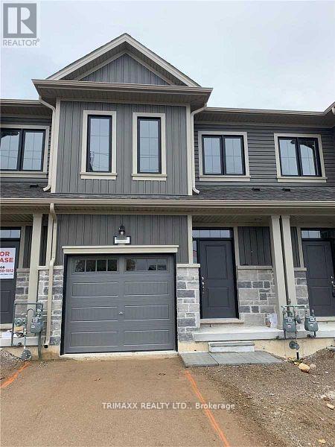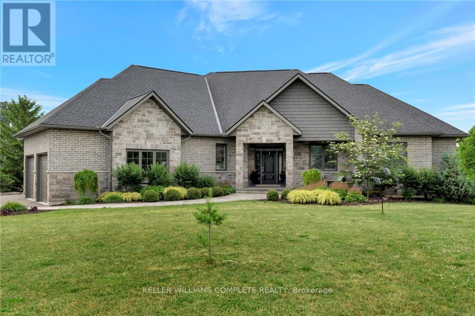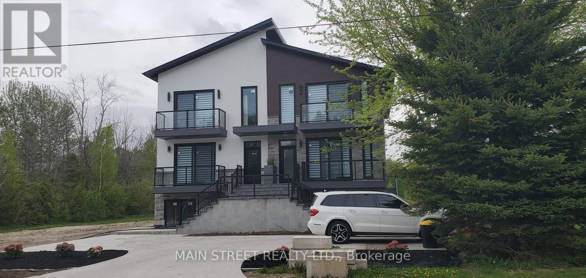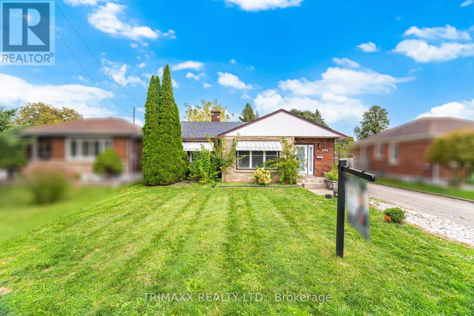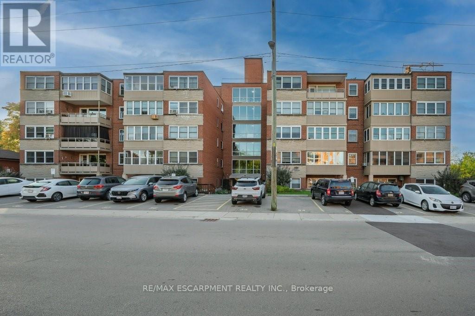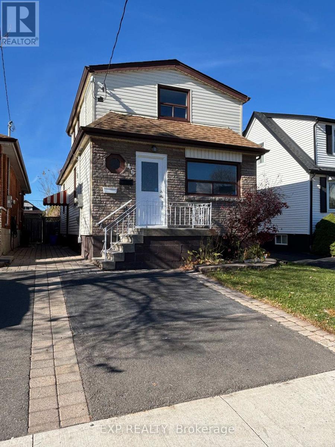664 Park Street N
Peterborough, Ontario
Well maintained beautiful Bungalow. Eat-in Kitchen exits to back deck. Fenced-in beautiful backyard with garden shed. Two driveway parking spaces. (id:61852)
Zolo Realty
458 Dundurn Street S
Hamilton, Ontario
Located in the desired South Kirkendall, A short walk to Locke St. for local shopping/dining. This Great 3 Bedroom, 3 Washroom Property Includes A Large Basement For Storage, Home Gym Or Just An Extra Space. 1 Parking Included In Back & A Lot Of Street Parking For Your Guest. For nature enthusiasts, the Bruce Trail, Chedoke Golf Course, and Dundurn stairs . A Short commute by car to McMaster University, Mohawk College, St.Joseph's Hospital & So Much More. Inside this home features 3 bedrooms, 3 bathrooms and comes semi-furnished with beds, dining tables and chairs. This home has it all. (id:61852)
Century 21 Red Star Realty Inc.
120 - 77 Leland Street
Hamilton, Ontario
Perfect location for students! Welcome to 77 Leland, the only condo within walking distance to McMaster University. This bright, fully furnished studio features abundant natural light, stainless steel appliances, and granite countertops. Just a 5-minute walk to McMaster and the GO Station, with Fortinos, Shoppers, and Main St. restaurants nearby. Building amenities include on-site laundry, secure indoor bike storage, visitor parking, and security cameras. Rent includes water, and unlimited high-speed internet. A rare value in a prime student location offering comfort, convenience, and walkable access to campus. (id:61852)
Union Capital Realty
47 Manor Drive
Kitchener, Ontario
5 FULL LEVELS! TURN-KEY HOME WITH POOL! Dont miss your chance to own this stunning 5-level backsplit thats completely move-in ready and loaded with updates. Offering five fully finished levels, this spacious home includes an ensuite, a 4th-level walkout, and a 5th level thats perfect for storage or a home office, giving you all the flexibility your family needs. Inside, youll find a modern kitchen, updated bathrooms with ceramic floors and marble countertops, and a smart layout with elegant ceramic and hardwood flooring on the main levels, plus comfortable laminate and carpet in the bedrooms. Recent updates provide peace of mind with windows replaced in 2016, a new roof in 2017, furnace and A/C in 2015, and a newer dishwasher, front door, and garage door. Step outside and enjoy your own entertainers paradise. The backyard features a heated 15x30 above-ground pool with a new liner (2016) and natural gas heater (2015), multi-level decks including an upper Duradeck and a lower composite deck, a rebuilt retaining wall (2015), flagstone walkways, a convenient storage shed, and lush perennial gardens in both the front and back. Cozy up by the wood fireplace in the dining area on cooler evenings, or spend your summers poolside in the beautifully landscaped yard. Ideally located with easy access to major highways and close to public transportation, this home is perfect for commuters and families alike. With flexible closing available, this AAAA+ property truly offers everything youre looking fortheres nothing left to do but move in! (id:61852)
RE/MAX Real Estate Centre Inc.
46 Bridge Street E
Kitchener, Ontario
Imagine building a beautiful new home set back with a double or triple garage or Welcome to a rare opportunity to own a detached home on an incredible lot for less than the price of a condo or townhome! This property is perfect for those with visionwhether you're looking to renovate, restore, or rebuild. The existing home is in need of work, making it an ideal sweat equity project, but if a full rebuild is in your plans, the lot also offers the potential to construct a new home (note: new builds must be slab-on-grade, no basement, per Grand River Conservation Authority letter available). Set on a sprawling, park-like lot measuring approximately 82.9 x 291.61 ft x 45.63 ft x 339.28 ft, the property features a detached house with garage, country-sized kitchen, living room, 4-piece bath, an upper-level bedroom accessed through the main floor bedroom, and an unspoiled basement. With parking for 4+ vehicles and space to grow, this home offers flexibility to suit your needs. Theres even room to expandadd up to 500 sq ft on the ground level and another 500 sq ft on a second story. Location is everything, and this home delivers! Walk to the Grand River for fishing, canoeing, or peaceful riverside strolls. Youre also just a short walk from the Bridgeport Community Centre, which features a park and an outdoor skating pad in winter and rollerblading/skating in the summer. The property is next to the Bridgeport soccer fields and ball diamonds, offering great recreational options for families. Enjoy easy access to Waterloo, Breslau, Cambridge, and Guelph, making commuting or running errands a breeze. No open housesbook your private showing today and explore the potential this spacious property has to offer! (id:61852)
RE/MAX Real Estate Centre Inc.
Walk Out Unit - 41 Stoneylake (Lower) Avenue
Brampton, Ontario
Beautiful walk-out basement apartment backing onto the lake! Enjoy a private backyard, bright open living space,, huge bed room and walk in closet and two parking spots. Super clean, quiet, and ready to move in. Close to trails, parks, and local amenities. Step Into Your Backyard Will You Will Be Greeted By Your Own Private Oasis - Perfect For BBQs, Kids To Play, Pets Etc. Located On A Calm Street. This Is A Must See Listing! Location Location Location! Positioned In The Highly Desirable Lakelands Community - Minutes From Grocery, Schools, Parks, Recreational Centre, Places Of Worship, Highway 410, Trails & Much More. True Pride Of Ownership With A Timeless Look. (id:61852)
RE/MAX Millennium Real Estate
104 - 10 Markbrook Lane
Toronto, Ontario
This bright, spacious 2-bedroom unit with a Solarium is waiting for you to call it home. With over 1100 Sqft of living space this unit comes with 2 full bathrooms and is tastefully renovated with pot lights throughout the entire apartment. If you like breathtaking views of nature and green space then this unit is the one for you. This apartment is mere steps to public transportation with access to the Finch LRT, Shopping Plazas, Public Schools, a short drive to Highway 400, 427 and 407. The unit also boasts a Stacked Laundry System and an underground parking spot. IT IS MOVE IN READY! Don't delay or you will miss out. Please Submit Job Letter, Pay Stubs, Rental App, Equifax Credit Report W/Score, References, Photo I.D & Ontario Residential Lease Agreement. Tenant Insurance Required. (id:61852)
Homelife/miracle Realty Ltd
28 Adamson Street S
Halton Hills, Ontario
Central location for those wanting the easy commute to Georgetown, Milton, Brampton and surrounding areas. Located at Norval 4 corners this is a large townhome with front brick courtyard. Entry with multi patio doors under the skylight to let the sun shine in. Main floor has family, living room and large kitchen. Upper level is bedrooms and a newly renovated bathroom. Lower level is a very large extra bedroom with windows or Games or TV room. Laundry is found in the lower level. All tenants have use of a large yard common area. On a park setting with green space and mature trees. Parking for 2 in the shared side lot. Immediate availability for a AAA tenant. (id:61852)
RE/MAX Real Estate Centre Inc.
1320 Davis Loop
Innisfil, Ontario
Brand New Detached Home Backing Onto Park - Steps from the Lake! Welcome to this stunning brand new detached home perfectly situated backing onto a beautiful park with serene, unobstructed views. Just a short walk to the lake, this property combines modern design, comfort, and convenience. Featuring 9 ft ceilings on both the main and second floors, this home offers a bright and airy open-concept layout with elegant finishes throughout. The spacious living area includes a built-in fireplace, creating a warm and inviting space perfect for relaxing or entertaining. The modern eat-in kitchen boasts a stylish breakfast bar, ideal for family meals or casual gatherings. A dedicated main floor office provides the perfect space for working from home. Upstairs, you'll find three generously sized bedrooms, including a primary suite with a luxurious ensuite bath. The second-floor laundry adds everyday convenience. A perfect blend of comfort, style, and location! (id:61852)
Right At Home Realty
Lower - 1048 Gilmore Avenue
Innisfil, Ontario
Welcome To This Lower Level Unit In A Raised Bungalow. Updated Vinyl Floor, Walking Distance To Simcoe Lake, Minutes To Highway 400 And Everything Is Nearby. All Utilities, Parking And Home Internet Are Included! Private Laundry. Flexible Short Term Of 3-6 Months. All Existing Furniture Can Stay For The Tenant's Use With No Extra Charge. One Year Lease Is Optional. (id:61852)
Tfn Realty Inc.
2950 9th Concession Road
Pickering, Ontario
A rare chance to secure more than 122 acres of picturesque land in the sought-after Balsam Village area. Set along a year-round municipal road, this expansive property features roughly 43 acres of rich, workable farmland and backs onto a vast regional forest with direct access to over 4,700 acres of scenic trails-ideal for horseback riding, hiking, or simply enjoying the outdoors. Its prime location provides the perfect balance between rural serenity and urban convenience, just minutes from Highways 407 and 412, and a short drive to Pickering, Ajax, and Brooklin. Surrounded by growth and development, including the Seaton community expansion, Pickering Innovation Corridor, OPG, and the planned Whitby Hospital, this property offers exceptional potential for future investment, agricultural use, or building your dream countryside retreat. (id:61852)
RE/MAX Elite Real Estate
C2-107 - 3423 Sheppard Avenue
Toronto, Ontario
This near brand-new and spacious, luxurious 2-bedroom + den convertible to 3rd bedroom or office, recreational space, 2-bath condo townhouse features Laminate floors and stainless steel appliances in the modern kitchen. Ample storage is available, and the open-concept layout extends to a large patio in the front. The amenities include a fitness centre, library, party room, car/game room, yoga room, meeting room, private dining room and business centre. Just steps away from 401, 404, and DVP. Fairview Mall and Don Mills subway are just a 10-minute drive. Transit at door step. (id:61852)
Cityscape Real Estate Ltd.
627 - 150 Logan Avenue
Toronto, Ontario
Welcome to Wonder Condos! Leslieville's Newest Hard Loft Conversation Project And The 'IT' Building To Be In. This One Year New, 3 Bedroom 1050 sq. ft. Suite Features An Exclusive 700 sq. ft. Wrap Around Terrace Space With Unobstructed Views. The Terrace Features Gas and Water Lines, All So You Can Host Your Private BBQ Parties On Your Terrace And Relax In Your Urban Garden. Large East & North Windows In All The Bedrooms & 9 ft Ceilings Fills Them With Natural Light. Only Minutes To The Best Section of Queen St. E With Public Transit, Top Restaurants, Bars and Jimmie Simpson Park and Recreation Facility. This Building Is A Rare Find For End User Opportunities & Perfect For Any Work-From-Home Couple With Multiple Options For Home Offices Or Growing Families. Includes parking and locker And Low Maintenance Fees! Some Photos Virtually Staged. (id:61852)
RE/MAX Wealth Builders Real Estate
1403 - 85 Bloor Street E
Toronto, Ontario
With a condo at 85 Bloor, you have the best of Toronto urban living just outside your front door; the Yonge and Bloor neighborhood blends shopping, entertainment, dining, and convenience, in one diverse community. Residents of 85 Bloor Street have the Eaton Centre to the south on Yonge, and the prestigious Yorkville shopping experience to the west on Bloor. There are upscale boutiques like Prada, Gucci and coach, all within walking distance. Entertainment is the name of the game in this community, and you can bet that friends and family will want to use your condo as the launching point for weekend activities. Movie night can be every night, considering that Cineplex Cinemas is only a five-minute walk west on Bloor. Concert goers will have plenty of choices thanks to convenient TTC service in the area; it takes less than 15 minutes to reach the Danforth Music Hall, the Phoenix Concert Theatre and the famous Massey Hall. Culture seekers can view the latest exhibits at the Royal Ontario Museum, or sample many of the art galleries in Yorkville. You can hardly mention entertainment in this area without acknowledging the fantastic nightlife on Yonge whether you love craft beer, karaoke, live music, packed clubs or quiet pubs, you can find it on Yonge Street. For dining, there are some great restaurants in the immediate area. And for picking up the essentials; there is a Longo's across the street, a Rabba Fine Foods on Jarvis. As far as green spaces go, you have one of the best in the city close by the Rosedale Ravine lands connects to multiple parks in the area with walking trails and Toronto skyline views.85 Bloor Street East has a flawless Walk Score of 100. Those who rely on public transit have streetcar service on Yonge and the Bloor-Yonge subway station is across the street from your building. For drivers, the closest highway is the Don Valley Parkway, accessible by travelling east on Bloor to the Danforth on-ramp. (id:61852)
RE/MAX Hallmark Realty Ltd.
1074 Bay Street
Toronto, Ontario
Extraordinary and Rarely Available - (one of only six) - Stunning, 3-storey Yorkville Townhouse, with private elevator to access all floors. Sun-filled corner residence features floor-to-ceiling windows, 10 ft. ceilings, nearly 3000 sq. ft. of luxury living space, sculptural glass stairwell connecting all floors. Exquisite open-concept Irpinia kitchen with Sub Zero & Wolf appliances flows seamlessly into living and dining areas. 3 + 1 Bedrooms, 4 opulent Bathrooms. Lavish Primary Bedroom on top floor has spa-inspired 5-piece ensuite, walk-in and customized closets. Spacious laundry room on 2nd floor. Rooftop terrace offers spectacular south-facing city view, BBQ and fire table, privacy- and weather-protecting canopy. Rare 3-car private car garage; lower-level convenient mudroom; and abundant storage. Building amenities include 24-hour concierge, exercise room, party room, sauna, and visitor parking.Fabulous Bay-Bloor location invites effortless access to Yorkville's uniquely urban attractions: entertainment venues, exclusive shopping, fabulous restaurants and galleries. (id:61852)
Forest Hill Real Estate Inc.
4410 - 20 Shore Breeze Drive
Toronto, Ontario
Welcome to Unit 4410 at Eau Du Soleil - a stunning 2 Bed, 2 Bath corner suite with breathtaking views of Lake Ontario, the Toronto Skyline, and CN Tower. Enjoy floor-to-ceiling windows, soaring ceilings, and a bright, open-concept layout designed to maximize natural light and the unmatched vistas. Modern kitchen with sleek finishes and built-in appliances flows into a spacious living/dining area and walk-out to your private balcony in the sky. Primary bedroom features large windows, closet, and a spa-like ensuite.Includes 1 parking, 1 locker, bike storage, a private cigar humidor locker & wine locker - rare and premium extras. Residents on the 44th floor and above enjoy exclusive access to a private party room/sky lounge with even more incredible views.Building offers 5-star amenities: saltwater pool, full gym, yoga studio, rooftop terrace, guest suites, 24-hr concierge & more. Steps to waterfront trails, parks, TTC, and minutes to downtown.Luxury Living Above the Clouds - This View Will Never Be Obstructed! (id:61852)
Cityscape Real Estate Ltd.
422 Hounslow Avenue
Toronto, Ontario
A Timeless Mansion with Total Harmony of Contemporary Exterior Design & Countless Modern Interior Innovations! Superbly Crafted and Tastefully Designed In Spectacular Willowdale West on A Prime Lot (50' x 131'), Impeccably Fitted for Family Living& Entertainment!! Approx 6,100 Sq.Ft of Elegant Living Space ((4,419 S.F in Main&2nd Flr) + (~1,700 S.F Bsmnt))! Functionally Laid Out 4+2 Bedrms,7 Washrms with An Exciting Architectural Plan! Other Features: Soaring Ceiling Height:10'(Main Flr),9'(2nd),12'(Office),14'(Foyer),11'(Bsmnt Rec Rm)! Modern Millwork with Fantastic Designer Accents! Crystal Door Knobs! Inlay Led Lighting, Large Windows& Lots of Natural Light, 6" Wide White Oak Hardwood Flr, Extensive Use of Italian Porcelain Slabs for Floor& Fireplace Mantel! Led Potlights, Stunning Pre-Cast Facade with Brick on Sides&Back! Roughed-In Elevator for 3 Levels Currently Being Used as Storage Spaces on 3Levels. All Bathrms & Basement Flr are Heated Flr. Beautiful Open Rising Main Staircase with Tempered Glass Railing, Night Lights& Skylight Above! Huge Combined Living&Dining Rm with A Fantastic Wine Rack, Gas Fireplace with Designer Mantel! Family Rm with Beautiful Wall Unit W/O to Deck, Patio& Private Tall Fences! Large Family Rm& Breakfast Area Walk-Out to Deck, Patio& Fully Fenced Backyard. Grand Foyer Entrance! Designer Powder Rm! Large Modern Office! Chef Inspired Kitchen& Servery/Pantry with Quality Cabinets, Large Island, Quartzite Slab Stone Countertop& State-Of-The-Art Appliances! Breathtaking Master Bedrm Includes Accent Wall, Fireplace, Spa-Like 7-Pc Heated Flr Ensuite with Full Slab Porcelain Shower Wall,Direct Access to Boudoir Large Walk-In Closet with Make-Up Desk, Shoe Racks&Skylight Above! Other 3Family Sized Bedrm with their own Ensuite& W/I Closet. Professional Finished Heated Floor W/O Basement with Side Door, Includes Huge Rec Rm with Wet Bar&R/I for Appliance, Accent Wall, 3Pc Bath& Bedrm, Nanny's Quarter Include Bedrm& 4Pc Bath. (id:61852)
RE/MAX Realtron Bijan Barati Real Estate
458 Dundurn Street S
Hamilton, Ontario
Located in the desired South Kirkendall, A Short Walk To Locke St. For Local Shopping & Dining. This 3 Bedroom, 3 Washroom Property Includes A Large Basement For Storage, Home Gym Or Just An Extra Space. 1 Parking Included In Back (Backyard Can Be Reconfigured To Fit 2 Parking Spaces If Required) & A Lot Of Street Parking For Your Guest. Landscaped Yard, Cedar Porch, Character Front Door, Dormer, & Sophisticated Grey & White Exterior Palette. This Home Offers 3 Bedrooms & 3 Washrooms. Bedrooms Feature Oak And Marmoleum Flooring, Character-Angled Ceilings. The Main Floor Features A Lot Of Natural Lighting, An Inviting Front Hallway, A Larger Living/Dining Space, A Spacious Kitchen, A Rear Mudroom with Heated Floors And A Main-Floor Bath. The Basement Has Your Laundry Room, Bonus 3-Piece Bath And Provides Ample Storage. Enjoy Outdoor Living In This Newly Finished Backyard Featuring Custom Decking, Fences, Pergola, And Gardeners Delight In Your Built-In Garden Boxes. For Nature Enthusiasts, The Bruce Trail, Chedoke Golf Course, and Dundurn Stairs . A Short Commute To McMaster University, Mohawk College, St.Joseph's Hospital & So Much More. This Home Has It All (id:61852)
Century 21 Red Star Realty Inc.
52 Middleton Street
Zorra, Ontario
Available Immediately!!!!!!, Welcome to a Beautiful 3- Bedrooms /3 Washrooms House With Lots Of Upgrades, 9 Feet Ceilings, a Spacious Open Concept Layout with a Large Family room/Living Area with a Dining Area. Modern Kitchen, Top new s/s appliances, and Convenient Laundry On the Second Floor. Perfect place to raise your kids in a Prestigious Neighborhood Community. Walking distance to Recreation, Parks, Shops, And Much More. Your Clients Will Not Be Disappointed. AAA Tenants Only!!! Tenants pay 100% Utilities!!!!! **** EXTRAS**** Stainless Steel Appliances Refrigerator, Stove & Dishwasher), Super clean, Bright lots of Sunlight. (id:61852)
Trimaxx Realty Ltd.
285794 Airport Road
Norwich, Ontario
House and Shop combined on almost 4 acres. House or shop available separately as well. Welcome Home to this Beautiful, sprawling executive Bungalow with over 4000 Sq ft of finished living space. Enter into the main foyer where you will find a home office. Continue on into the Open Concept living room, kitchen and dinette with door directly to the covered back porch complete with a build-in gas barbeque. At one end of the house you will find the Primary Bedroom with a 5 pc ensuite, Walk-in closet and sliding doors to an additional patio with a hot-tub. The additional two bedrooms are located at the opposite end of the main level with a 4 pc bathroom between. The massive basement is fully finished with two additional bedrooms, a workout room, a bathroom, and a large rec room complete with a wet bar. Great for family functions and entertaining. The 3 car attached garage has Trusscore walls, floor drainage for melting snow and rain and stairs leading to the main floor and also a set to the basement. The home is situated on an Agriculturally zoned lot leaving the opportunity for your home based Agri business. The property is just under 4 acres with trees dividing the house and the 6000 sq ft shop that has its own driveway and gated entrance. The large shop can provide income by renting the units that you are not using yourself. Great opportunity for the right buyer. (id:61852)
Keller Williams Complete Realty
157 Edward Street
Saugeen Shores, Ontario
Southampton is a desirable community with all the amenities you would expect to have. Located along the shores of Lake Huron, promoting an active lifestyle with trail systems for walking or biking, beaches, a marina, tennis club, and great fishing spots. You will also find shops, eateries, art centre, museum, and the list also includes a vibrant business sector, hospital and schools. Municipal road. New multiunit residential property (main house with 2 ARU and a walk up basement with large above ground windows).3-bedroom on the main floor and 2x2-bedrooms on the second floor. Income produced property. Good for investors.Total size of the property excluding basement is approximately 5,232 sq feet.2 backyard decks. 800 m from the Southampton beach. Don't miss out on this rare opportunity to become part of a vibrant and welcoming community on the shores of Lake Huron! (id:61852)
Main Street Realty Ltd.
5302 Biamonte Parkway
Niagara Falls, Ontario
Welcome to 5302 Biamonte Parkway, a charming 3 + 3 bedroom, 2-bath bungalow nestled on a wide lot in the heart of Niagara Falls. Walking into an open concept living room with pot-lights all throughout, sun filled spacious size sun room off the kitchen. Newly renovated bathroom on main floor. Separate entrance basement, with 3 full bedrooms, living room and one full washroom. This home combines comfort, convenience, and character in the heart of Niagara falls. Close proximity to major highways, schools and parks. (id:61852)
Trimaxx Realty Ltd.
201 - 9 Grant Boulevard
Hamilton, Ontario
Bright & nicely updated, Co-op in the lovely Sun Valley Building. Perfect for Retirees or young professionals seeking charm, comfort & community in delightful Dundas. MOVE-IN ready 2 Bed, 1 Bath + Sunroom Co-op Apartment steps to MAC, University Gardens Plaza, D.T. Dundas & Transit. Fresh neutral paint & warm wood laminate floors through-out. Open concept Living and Dining Room, large white Kitchen with generous built-in cabinetry, counters & Breakfast Nook. Two spacious, bright Bedrooms with ample closet space. Large 3 PC Bath with accessible walk-in shower. Cozy & Charming Sun Room offers gorgeous sunset views! Off street parking for one car. Very well maintained and cared for property. Close to great walking trails; bike room in building. 1 Locker. This unit offers economical living in Dundas with Co-op fees of $697 which include Property taxes, heat, water, building insurance, common area maintenance, parking (1 vehicle), internet and cable. Don't miss this Super opportunity! (id:61852)
RE/MAX Escarpment Realty Inc.
46 Delena Avenue S
Hamilton, Ontario
Attention Investors! This newly renovated, well-maintained house features 4 bedrooms, 2 bathrooms, and 2 kitchens. The main and second floors form a spacious three-bedroom unit with walkout access to a large backyard deck. A separate side entrance leads to the one-bedroom basement apartment. Both units offer in-suite laundry and are currently rented to great tenants, making this a cash-flow positive investment property. Additional features include a front parking spot, fenced yard, and a location in a quiet, family-friendly neighbourhood close to shopping, parks, schools, and highway access. Seller is open to providing a small VTB loan. (id:61852)
Exp Realty
