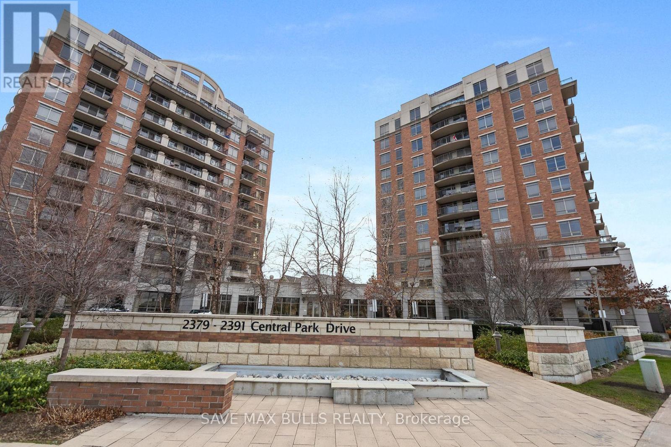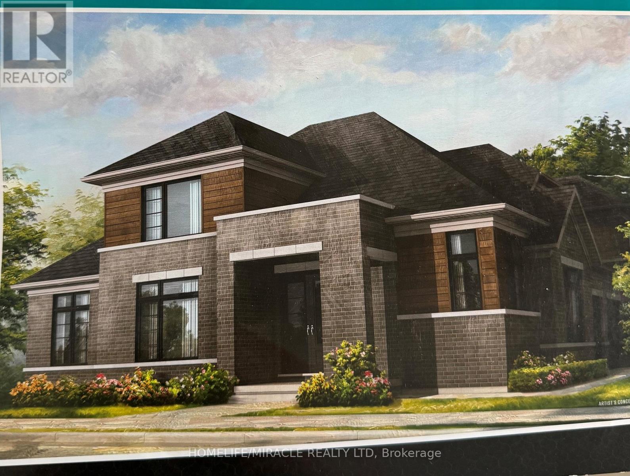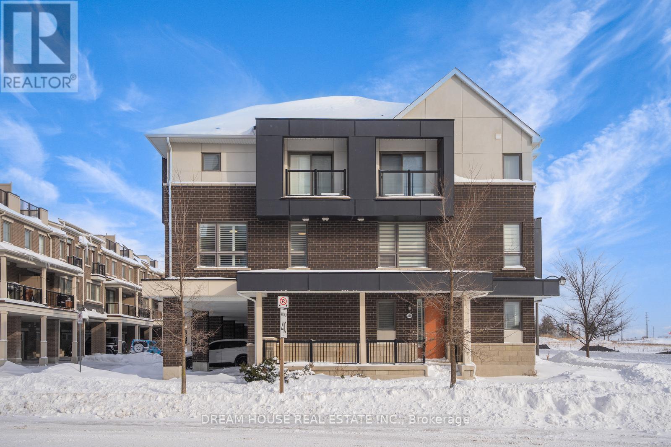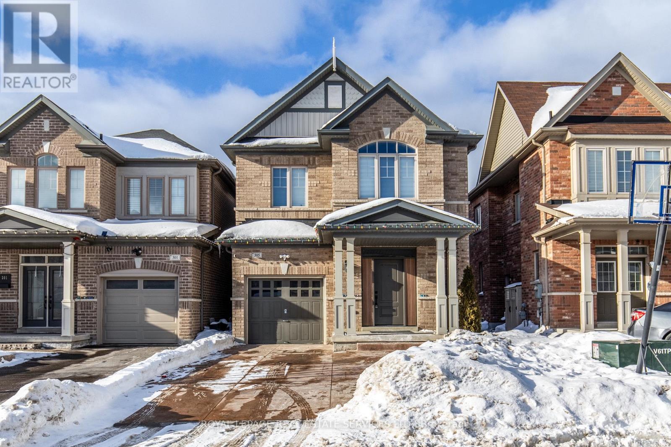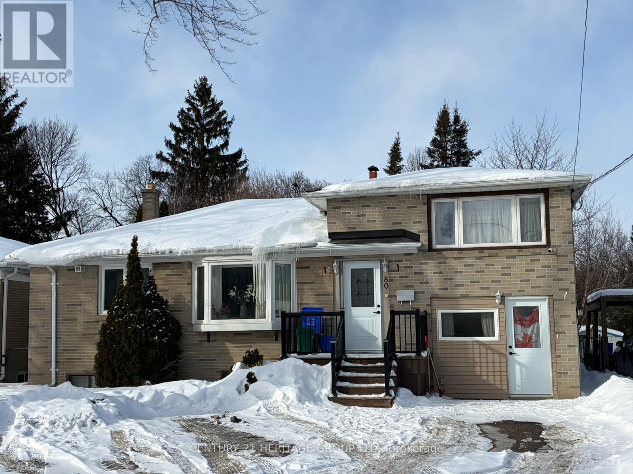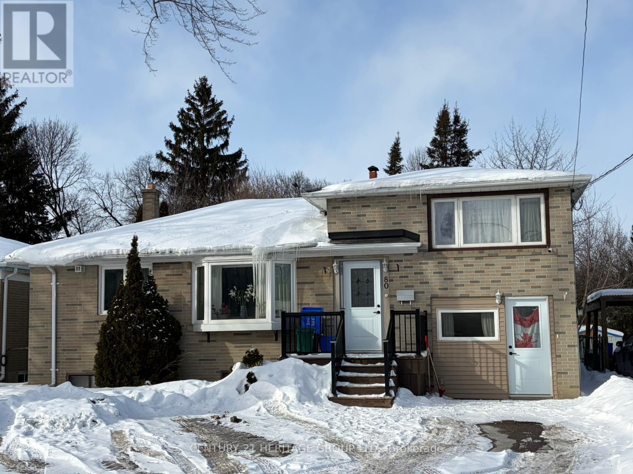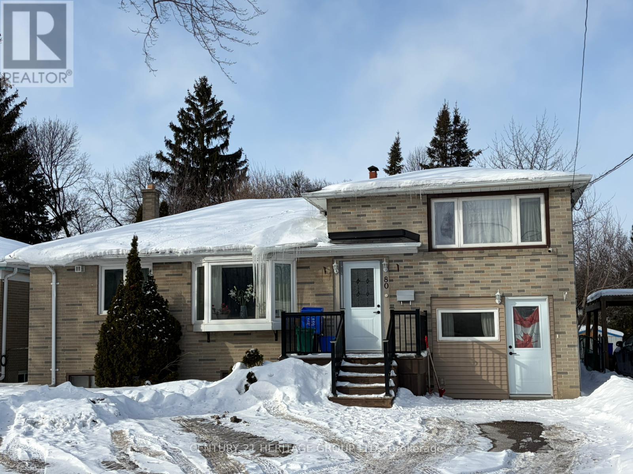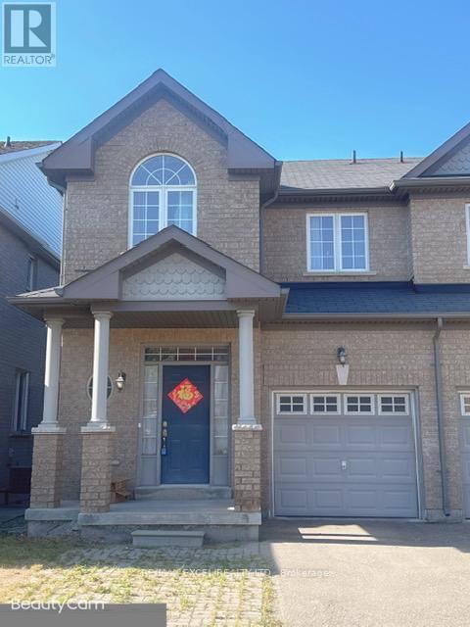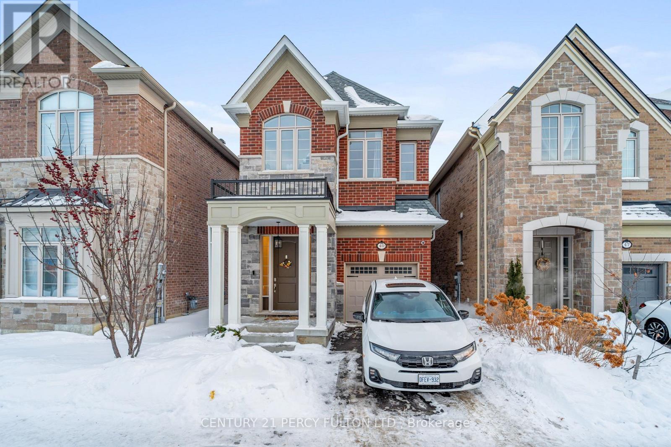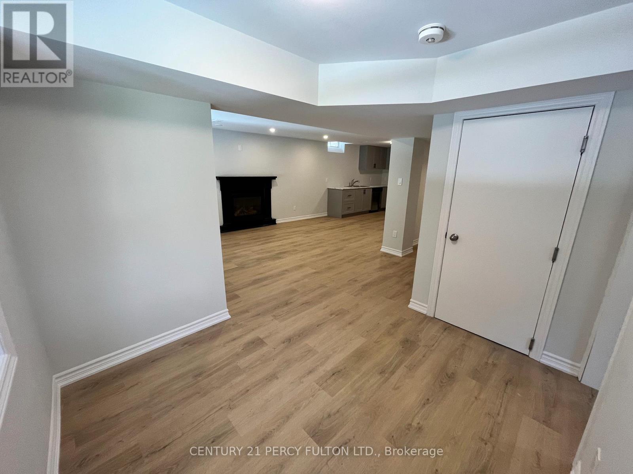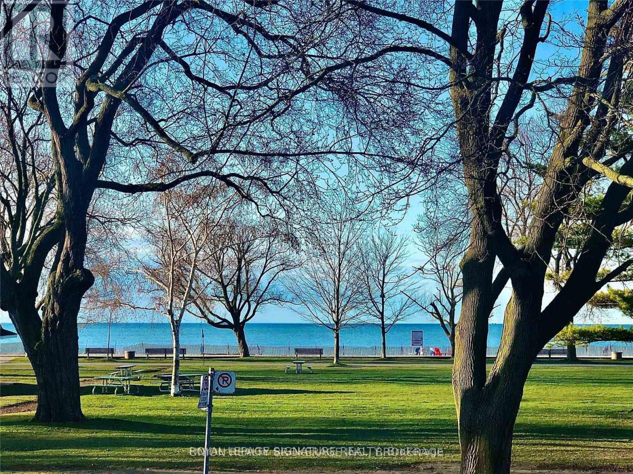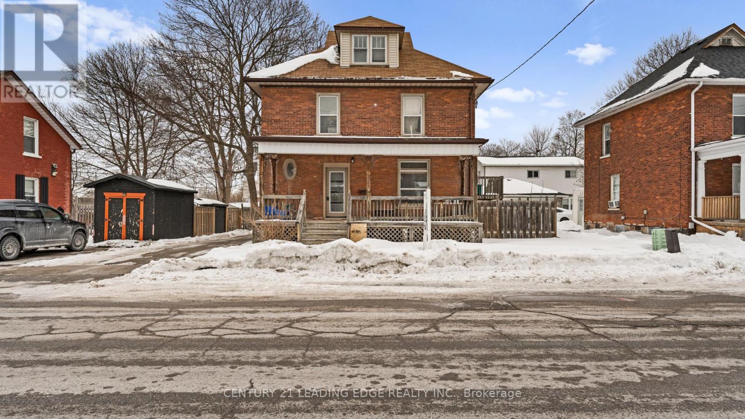906 - 2379 Central Park Drive
Oakville, Ontario
1 Bedroom Condo With Exquisite South View Of The Lake. This One Checks All The Boxes With Newer Stainless Appliances, Granite Counters, Upgraded Flooring, Upgraded Lighting And Fresh Paint Throughout. Great Open Concept Layout With Ensuite Laundry, Walk In Closet, Balcony And Breakfast Bar. Also Includes A Spacious Locker And Underground Parking Spot. (id:61852)
Save Max Bulls Realty
14 Mayapple Street
Adjala-Tosorontio, Ontario
This one year new Corner Townhouse Offers 2,053 Sq.Ft.3 bed +loft +3 full washrooms Of Luxurious Living Space, Beautifully Designed To Maximize Natural Light Through Oversized Windows. The Main Level Features 9-foot Ceilings And Stunning Hardwood Flooring Throughout, With An Open-concept Layout That Flows Seamlessly Into A Great Room Boasting Soaring 18-foot Ceilings Perfect For Both Entertaining And Everyday Living. The Chef Inspired Kitchen Is A Standout, Featuring Quartz Countertops, Sleek Gold Hardware, And Ample Cabinetry. The Spacious Main Level Primary Bedroom Is Ideal For Those Seeking One Level Living, Complete With A 4- Piece Ensuite Bathroom With A Free Standing Soaker Tub. Upstairs, You'll Find A Versatile Bonus Loft Area And A Generously Sized Third Bedroom With Its Own Private 4-piece Ensuite, Providing Plenty Of Space For Family Members Or Guests. Located In The Rapidly Growing Community Of Colgan, This Home Offers Quick Access To All Essential Amenities Just 5 Minutes Away, Including Shopping, Dining, And Schools. Offering Both Modern Elegance And Functionality, This Corner Bungalow Townhouse Is A Must See For Anyone Seeking A Stylish And Convenient Place To Call Home. Oversized Backyard To Enjoy Summer Barbeques. (id:61852)
Homelife/miracle Realty Ltd
41 - 350 Arthur Bonner Avenue
Markham, Ontario
Enjoy bright and spacious living in this rare corner Mattamy condo townhouse located in the heart of Cornell. This home offers 1,870 sq. ft. of well-designed space, features 9-foot smooth ceilings on the ground and main levels for an open, airy feel. The sun-filled, south facing ground floor den is ideal as a family room, home office, or extra bedroom. The modern kitchen includes a large centre island, stainless steel appliances, and extended cabinetry, and opens to a spacious balcony perfect for summer BBQs. Upstairs, the primary bedroom offers a 3-piece ensuite, large closet, and private sunny balcony, while two additional generously sized bedrooms meet all family needs. Enjoy a large rooftop terrace for relaxing or entertaining, plus the convenience of a wider private garage and driveway. Excellent location within walking distance to the community centre and close to the hospital, library, transit, top-ranked schools, parks, Hwy 407, and GO Transit. (id:61852)
Dream House Real Estate Inc.
305 Moody Drive
Vaughan, Ontario
Highly sought after family home in a convenient neighbourhood in Kleinberg. This beautiful four bedroom home has everything you need for a growing family. Open concept kitchen/living/dining rooms. Warm gas fireplace in the living room. Four bedrooms and two washrooms upstairs including the large master bedroom with an ensuite that has a tub and a shower. Many upgrades including hardwood flooring, crown molding and stainless steel kitchen with granite counters and tiled backsplash. Inside access to garage via the main floor laundry/mudroom. Finished basement with kitchenette and two piece bathroom has many possibilities as either a recreation room or potential to convert to another bedroom. Lovely fenced back yard off the kitchen for summer fun. Excellent location at the end of highway 427 makes commuter access super easy. Very close to Longo's plaza and one block walk to elementary school. (id:61852)
Royal LePage Real Estate Services Ltd.
2 - 80 Rockport Crescent
Richmond Hill, Ontario
Bright and beautifully maintained 2+1 bedroom bungalow located in highly sought-after Bayview Secondary School(IB) District offering a warm and spacious layout. The main level features sun-filled living areas and generously sized bedrooms. A huge, bright basement with a full bathroom provides excellent additional living space-ideal for young adult privacy, guests, or a home office. A versatile and comfortable home perfect for families seeking space, functionality, and flexibility.Ideally situated just minutes from Richmond Hill GO Station, Hillcrest Mall, Mackenzie Health Hospital, and Highways 400 & 404. (id:61852)
Century 21 Heritage Group Ltd.
80 Rockport Crescent
Richmond Hill, Ontario
A beautifully renovated, duplex bungalow located in the highly sought-after Bayview Secondary(IB) School District. This spacious home features two separate front entrances and threeadditional side entrances, making it an excellent choice for families with in-laws or youngadults seeking privacy and independence. The property also offers a huge and bright basement,adding exceptional living and functional space. Ideally situated just minutes from RichmondHill GO Station, Hillcrest Mall, Mackenzie Health Hospital, and Highways 400 & 404. (id:61852)
Century 21 Heritage Group Ltd.
1 - 80 Rockport Crescent
Richmond Hill, Ontario
Bright and sunny 1+1 bedroom unit located on the main floor, offering an inviting and functional layout with abundant natural light throughout. Well-maintained and thoughtfully designed, this unit provides comfortable living in a desirable location. Ideal for professionals, singles or couples seeking convenience and ease of living. Ideally situated just minutes from Richmond Hill GO Station, Hillcrest Mall, Mackenzie Health Hospital, and Highways 400 & 404. (id:61852)
Century 21 Heritage Group Ltd.
376 Caboto Trail
Markham, Ontario
BRIGHT AND SPACIOUS SEMI RARE FOR LEASE! MOVE IN READY! FUNCTIONAL MAIN FLOOR WITH FAMILY AND LIVING ROOMS, BIG KITCHEN, 3 FUNCTIONAL BIG BEDROOMS UPSTAIR WITH 2 BATHS! AWESOME LOCATION, STEPS TO TOP RANKING SCHOOL, GROCERIES, RESTAURANT, TRANSIT, 407 AND MANY MORE! (id:61852)
RE/MAX Excel Realty Ltd.
Basement Apartment - 49 Christine Elliott Avenue
Whitby, Ontario
Welcome to One Bedroom + One Bathroom Basement Apartment in Prestigious Neighbourhood of Whitby in Williamsburg. This Apartment come with *High Ceilings *Kitchen with Quartz Counters *Private Entrance to the Apartment from the front *Close to great Schools, Shops, Parks, Hwy 401 & 412 & More. (id:61852)
Century 21 Percy Fulton Ltd.
Bsmt - 445 Prestwick Drive
Oshawa, Ontario
Gorgeous walk out basement apartment backing onto ravine with separate entrance and walkout to your private yard. Located on Oshawa/Whitby border. Open concept kitchen / living room with cozy gas fireplace. Ensuite bathroom in the primary and walk in closet. The unit will be freshly painted prior to occupancy. 2 parking spots available. Tenant is responsible for snow removal and lawn care. Bsmt tenant pays 30% of utilities. (id:61852)
Century 21 Percy Fulton Ltd.
Lower - 20 Kew Beach Avenue
Toronto, Ontario
Rare opportunity in a prime Beach location with the lake just steps away. This renovated lower-level one-bedroom, one bathroom unit offers a comfortable and functional modern layout with ensuite laundry and ample storage. Rent can be $1,900 inclusive of utilities, if the tenant prefers. Enjoy easy access to transit, the Olympic Pool, tennis courts, Kew Gardens Park, and a wide selection of nearby restaurants and daily amenities. A great option for those seeking convenience and the Beach lifestyle. (id:61852)
Royal LePage Signature Realty
195 Albert Street
Oshawa, Ontario
Located in Central Oshawa and just a short walk from UOIT's downtown campus, this opportunity is great for investors renting all four units or as a home to reside in while renting the other three units. The main level boasts a two bedroom, two level suite while the 2nd level has units 2 and 3 which are bachelor suites. The third level is home to the 4th bachelor unit ready for your creative touch.The back yard has a two car garage with concrete flooring, metal roof and hydro and a parking pad offer plenty of space for 4 additional cars. (id:61852)
Century 21 Leading Edge Realty Inc.
