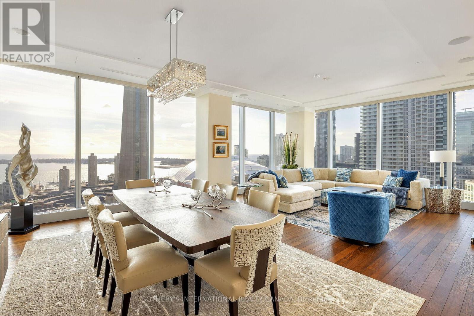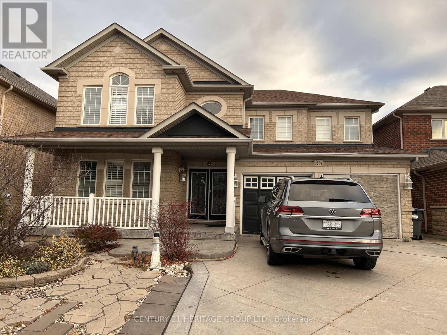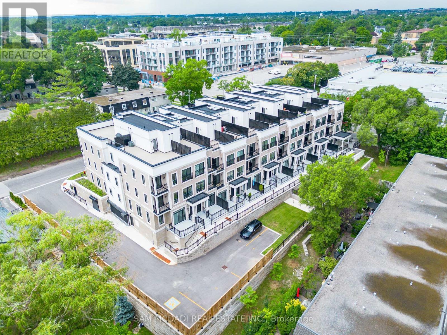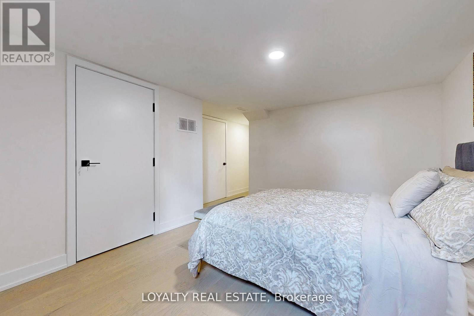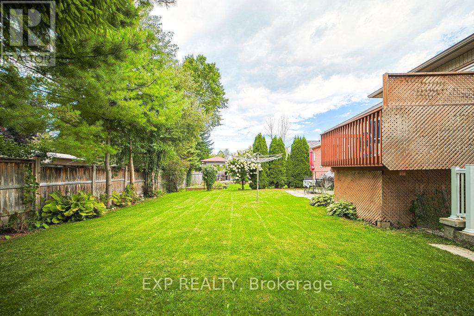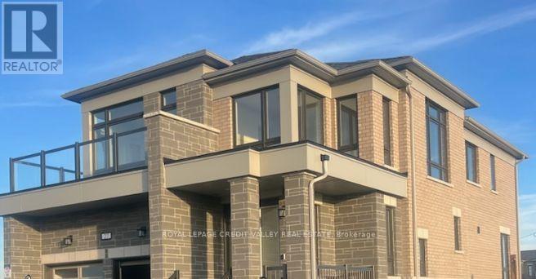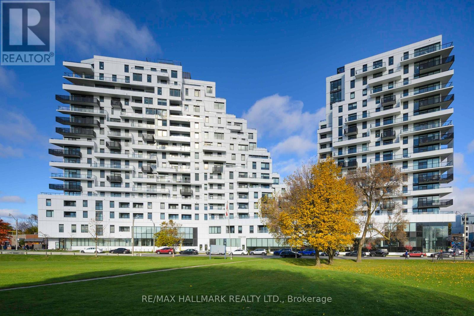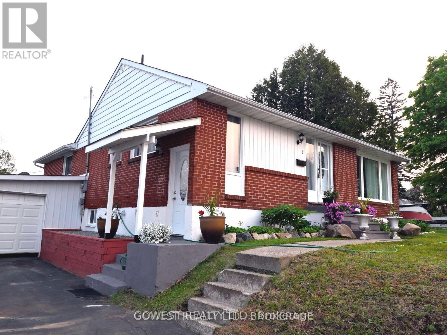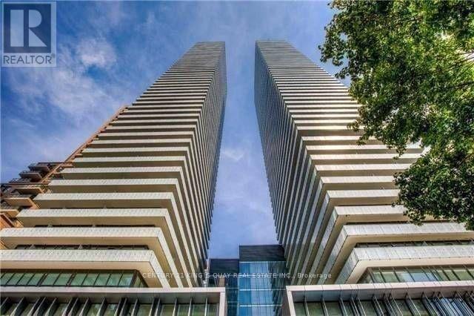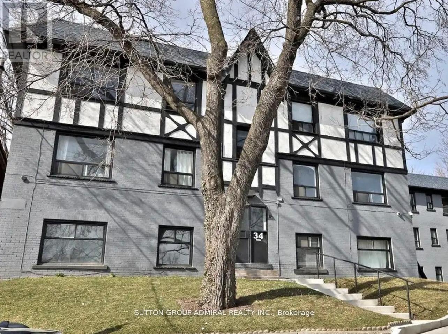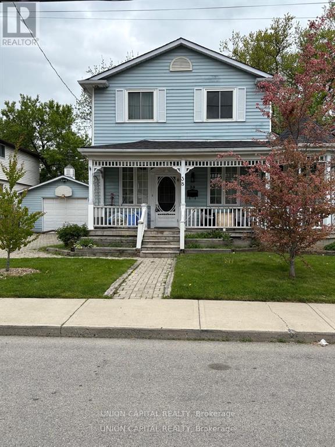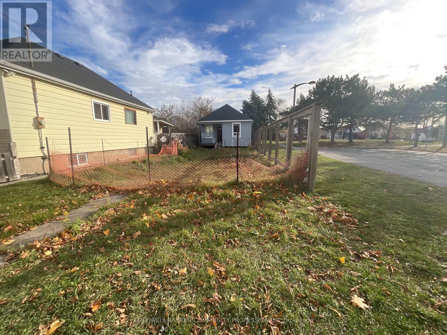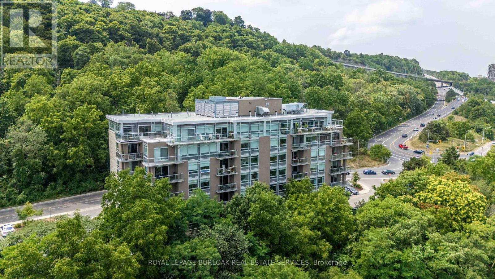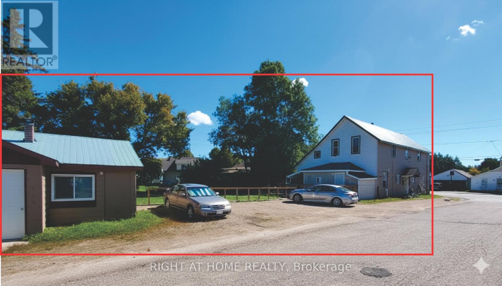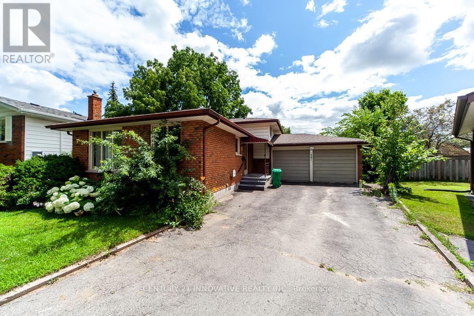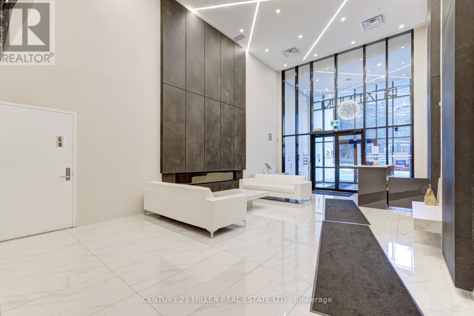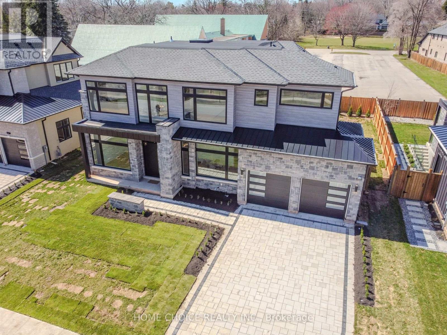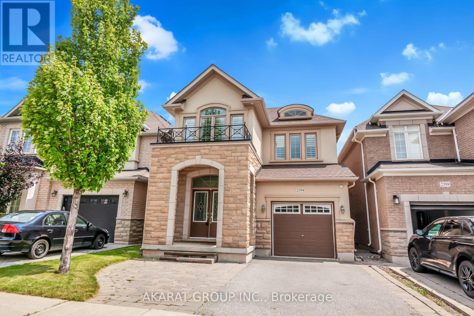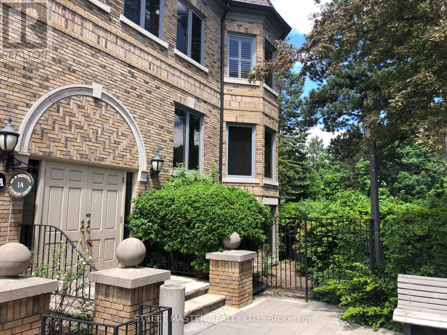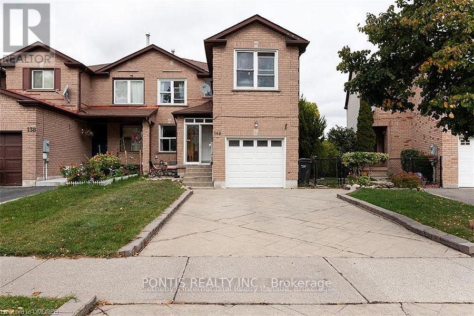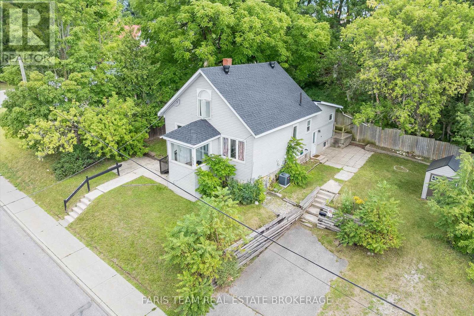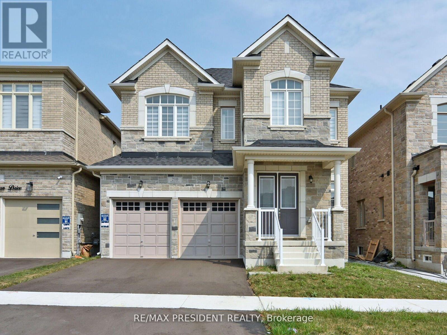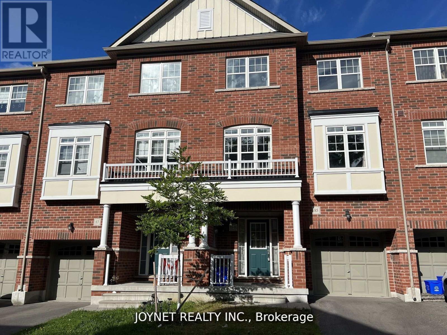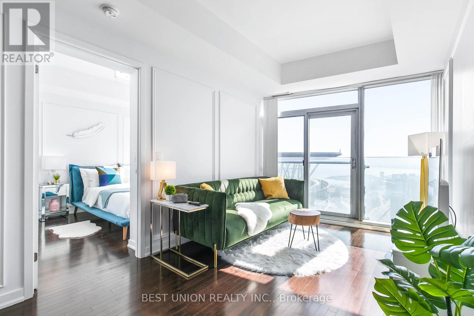2506 - 183 Wellington Street W
Toronto, Ontario
Luxury Living Above The Ritz! Enjoy Stunning South-West Lake, Cn Tower & Sunset Views. Beautiful updated 2-Bedroom, 3-Bath Suite, 1920 S.F With Direct Elevator Access. Best-In-Class Finishes; 10' Ceilings, Cornice Moldings, Custom Kitchen, Hardwood, Granite & Marble Throughout. Valet Parking, Concierge & Doorman, Enjoy All Hotel Amenities Including, Spa, Fitness, Pool, Room Service, Maid Service And More. Two (2) Parking Spaces & Locker Included. (id:61852)
Sotheby's International Realty Canada
35 Duffield Road
Brampton, Ontario
Welcome Fletcher's Meadow community. The 35 Duffield Road features 4+1 bedroom, 4 bathroom, carpet free, oak staircase, gas fireplace in the family room. Beautiful master ensuite with a jacuzzi soaker tub and walk in closet. Finished basement with a separate entrance. Enjoy the outdoors with a beautiful landscaped garden, gazebo and double stamped concrete driveway with 6 car parking. Close to school, conservation, shopping and much more... This turnkey property is waiting for a lovely new family to call it home. Book for private showing today. Thanks for the show. (id:61852)
Century 21 Heritage Group Ltd.
21 - 95 Brookfield Road
Oakville, Ontario
Experience modern and opulent living in the prestigious community of Old Oakville, just steps from the waterfront and vibrant downtown core. Step inside to discover a beautifully designed open-concept layout that seamlessly connects the living, dining, and kitchen spaces, flooded with natural light and elevated by soaring ceilings, sleek pot lights, and heated hardwood floors. The inviting living room, is perfect for relaxed evenings or entertaining guests in style. The delightful kitchen is a standout with stainless steel appliances, a centre island, and ample cabinetry, perfect for both everyday living and weekend hosting. Retreat upstairs to the sun-filled primary suite featuring a spa-like five-piece ensuite, walk-in closet, and a private balcony. Two additional bedrooms, a shared four-piece bath, and another private balcony on the third level offer flexible living for families, guests, or home office setups. The crown jewel is the expansive private rooftop deck, designed for elevated entertaining with room for a lounge area, dining setup, and barbecue, complete with a gas line. Additional features include elevator access to all levels, two parking spaces, thermostat on each floor, heated hardwood flooring on the main level, and on-site storage. This property is ideal for discerning homeowners and savvy investors alike. Currently generating $5,000 per month in rental income, it offers strong cash flow in a high-demand, walkable neighbourhood. The lifestyle here appeals to professionals, downsizers, and executives seeking turnkey luxury close to fine dining, boutique shopping, the harbour, and top-rated schools. Don't miss your opportunity to live or invest in one of Oakville's most coveted enclaves. (id:61852)
Sam Mcdadi Real Estate Inc.
46 Monclova Road
Toronto, Ontario
Beautiful Contemporary Townhomes In Classic Lot With Backyard. Luxurious Townhouse W/ An Open Concept. Chefs Kitchen W/ Premium Quality Cabinetry, W/ Quartz Countertops, Engineered Hardwood Flooring Throughout, 9' Ceilings & Oak Staircase. 2 Bedroom 2 Full washroom basement and ground floor. **EXTRAS:** Quartz Countertops, Porcelain Sinks, Vinyl Sliding Doors, 200-amp service, and Appliances. Minutes To All Amenities Parks, Golf Course, TTC, Highway 401/400, Grocery Stores, Malls, Hospital, Pearson International Airport. (id:61852)
Loyalty Real Estate
27 Green Pine Crescent
Wasaga Beach, Ontario
MUST SELL!! Welcome to Wasaga Beach, where this charming 3+2 bedroom raised bungalow on a 59 ft x 122 ft lot, offers both comfort and versatility in a peaceful family-friendly pocket. This 1996 sq ft main floor features three spacious bedrooms, each with its own bathroom, a rare find that makes busy mornings a breeze. Bright living areas provide plenty of room for family life and entertaining. The finished 1531 sq ft lower level includes oversized bedrooms, a full 4-piece bathroom, and multiple living areas ideal for an in-law suite, guest space, or teen retreat. Set on a school bus route and close to beaches, shopping, dining, and easy highway access, this home combines convenience with lifestyle. If you've been looking for a property that can adapt to your family's needs whether its extra space, in-law potential, or room to grow this one checks all the boxes. (id:61852)
Exp Realty
27 Henderson Street
Essa, Ontario
Welcome to this stunning 4-bedroom, 4-bathroom end-lot home located in a quiet, newly developed neighbourhood. Thoughtfully designed for comfort and style, this residence offers a spacious and functional layout ideal for families of all sizes.The main level features generous living and family rooms, each complete with an elegant fireplace that creates a warm and inviting atmosphere. The modern kitchen serves as a true centerpiece, showcasing upgraded cabinetry, sleek finishes, and brand-new appliances-perfect for everyday cooking and entertaining guests.Upstairs, the primary bedroom boasts a luxurious full ensuite, while an additional semi-ensuite provides added convenience for the rest of the family. Each bedroom offers ample space, abundant natural light, and a welcoming ambiance.From its attractive curb appeal as an end-lot property to its thoughtfully designed interiors, this home seamlessly blends style, functionality, and comfort-an excellent choice for those seeking a move-in-ready residence in a peaceful community. (id:61852)
Royal LePage Credit Valley Real Estate
1310 - 1050 Eastern Avenue
Toronto, Ontario
This is a premium unit in the state of the art Queen & Ashbridge Condos. It's brand new - a 1244 square foot 3-bedroom, 2-bathroom suite with a 391sf wrap around terrace that has a gas line for a barbecue and hose bib - with absolutely stunning breathtaking panoramic views of Lake Ontario, the city downtown skyline, and watch the change of seasons with the lush tree canopy to the north and east as far as your eye will take you! Natural light floods into this unit through its floor-to ceiling windows adjacent to the terrace, along with huge windows in each bedroom. Tens of thousands of dollars were spent on upgrades! It has hardwood floors throughout, full-size Miele appliances (induction stove top, oven, refrigerator, dishwasher), wine fridge, ensuite laundry, and custom blinds. *The amenities in this building are five star and amongst the best ever seen for a condo building in this city! The 5,000 sq. ft. gym is sun drenched as a result of its towering wall of windows! There are also yoga, spin studios, and steam saunas. The building also features social spaces that include a rooftop "Sky Club" with a party room, lounge, and terrace, and a ground level "Bridge Lounge", a co-working lounge, study & meeting rooms, secure parcel drop off lockers, extensive bike storage, and 7 guest suites. If that wasn't enough there are also outdoor amenities; a dog run, rooftop terrace with BBQs and dining areas, and the courtyard with garden plots and quiet spots complete with hammocks. Steps to the beach, boardwalk, and Ashbridges Bay and all that is Queen St East! The Queen streetcar is just a few short steps away, as well at the bus to Coxwell subway station. Leslieville, with its trendy restaurants and specialty shops, farmer's market, and parks is also just a pleasant stroll away. Come make yourself at home. (id:61852)
RE/MAX Hallmark Realty Ltd.
3 Hart Road
Elliot Lake, Ontario
Beautifully renovated 2-bedroom brick bungalow in scenic Elliot Lake offering over 2,200 sq. ft. of total living space. The main floor features 2 bedrooms, a spacious family room, bright living room, and newer laminate floors throughout. A professionally finished basement with a separate side entrance provides incredible flexibility, with 3 additional bedrooms, a modern kitchen, large living room, and updated 3-piece bath with jet tub; ideal for extended family, an in-law suite, or as an income-generating apartment. Recent updates include all new windows and doors, new patio sliding door, new side door with roof cover, new deck, new stone patio and steps, new fencing, and fresh paint throughout. The home is also equipped with a newer forced air furnace and central air conditioning, while the roof is approximately 8 years old. The two-level backyard, complete with mature trees and newer cedar trees, offers both privacy and outdoor enjoyment with plenty of space for entertaining or relaxing. Located in beautiful Elliot Lake, this property combines comfort and convenience with access to nature. Enjoy fishing, hunting, forest walks, ATV and snowmobile trails, and an 18-hole golf course, along with nearby ski hills. All essential amenities are just minutes away, including shops, schools, restaurants, hotel, and the local community hospital, St. Josephs General. A rare opportunity for families, extended families, or investors seeking an income-generating property in a peaceful, nature-filled community with very reasonable property taxes. (id:61852)
Gowest Realty Ltd.
405 - 50 Charles Street E
Toronto, Ontario
Fully Furnished, Owner Occupied And First Time Offered For Lease. Luxury 5 Star Casa Iii Building By Cresford* 2 Bedroom 1 Bath Corner Unit With Huge Wrap-Around Balcony. Beautiful South West City View * 9' Ceiling * Floor To Ceiling Windows. Integrated European Appliances. Located Perfectly By Yonge & Bloor, Steps To Bloor Street Shopping, U Of T, Subway, Restaurants And Many More. Great Amenities With 24 Hour Concierge, Gym, Party Room, Outdoor Rooftop Swimming Pool, Etc. Comes With Complete Furniture, Move-In Ready. (id:61852)
Century 21 King's Quay Real Estate Inc.
19 - 34 Heydon Park Road
Toronto, Ontario
Welcome to 34 Heydon Park, steps to College and Dovercourt. Close Proximity To Restaurants, Ttc, Shops, Schools, And Much More! Just Pay Hydro and fixed rate for A/C & Water. Photos and layout Not Exact, Taken From A Unit Prior To Occupancy, Unit Is Currently Being Renovated. (id:61852)
Sutton Group-Admiral Realty Inc.
38 Ward Avenue
Hamilton, Ontario
Great Property! Fantastic Home in Westdale Community! Close Walk to Mcmaster, Nature trails, Parks, Hospital, Shopping, and restaurants etc.! One of the Largest Lots in the area with 60 ft. Double Wide Driveway Lot! A Fully Heated 2 Car Garage with Workshop/Living Area and Large Storage! This 6 bedroom +4 Bedroom home has 1+1 full kitchens and 3 full baths with Large Front Porch and Large Gazebo in the Backyard Oasis! Very Well Cared For and Maintained Home with $$$90K++ Spent on Upgrades! So Much Upside potential as it can be severed into a double Lot! (id:61852)
Union Capital Realty
230 Cope Street
Hamilton, Ontario
Residential building lot next to a park, 25 feet by 100 feet. All utilities available.Structure at rear of property will need to be removed and is deemed unsafe. Do not attempt entry. Buyer due diligence relating to zoning, taxes. (id:61852)
Coldwell Banker Community Professionals
306 - 455 Charlton Avenue E
Hamilton, Ontario
Perfect for first-time buyers, down-sizers, or investors, this "Spruce" model unit in Vista 3 Condos offers two bedrooms and two bathrooms. Located in Hamilton's vibrant Stinson neighbourhood at the base of the escarpment, the open-concept living space features a gorgeous kitchen with a white quartz island, waterfall edge, and stainless steel appliances. The amazing unit boasts pot lights, a neutral palette, custom window coverings, laminate flooring, and in-suite laundry. Enjoy breathtaking city views from the covered balcony, and relax in the primary bedroom, which includes a walk-in closet and a four-piece ensuite. The building offers amenities such as a party room, fitness centre, and visitor parking. This unit also includes one underground parking space and a locker and is conveniently located near Juravinski, The General, and St. Joseph's Hospital as well as public transit. (id:61852)
Royal LePage Burloak Real Estate Services
108 Main Street
Powassan, Ontario
A great opportunity to own two buildings with a total of six units on a large lot. One building has five apartments, and a separate building on the same lot has another apartment. Located in the quiet hamlet of Trout Creek, approximately two hours north of the GTA. This property offers excellent potential to increase revenue. The second-floor units have storage in the attic space in addition to generous living space. Seller is willing to provide a VTB (second mortgage) of up to $250,000 at 2% annual interest to help with the down payment, making this property an even more attractive investment. (id:61852)
Right At Home Realty
501 Barnes Crescent
Peterborough, Ontario
Excellent South End Location. Quiet Cres Well-Maintained Four Level Backsplit With Attached Double Garage, 2+2 Bedrooms 2 Baths. Pictures are from the previous listing. New floors on main floor living + Dining + Stain (2024). Great Family Home With Level Premium Pie Shaped Lot Fenced and Landscaped Patio + Deck. Steps To Bus Stop and Roger Neilson School. Easy Access To Hwy 115. (id:61852)
Century 21 Innovative Realty Inc.
1009 - 15 Queen . Street S
Hamilton, Ontario
Experience upscale living on the 10th floor at Platinum condominiums. A modern, new standout building in downtown Hamilton. This suite features 2 bedrooms, 2 bathrooms, open concept living area that opens to a balcony with views of the city and the lake. The open layout maximizes light, ideal for entertaining and relaxation, offering a blend of elegance and functionality with 9-foot ceilings and high end, modern laminate flooring. The kitchen includes ample cabinetry, stainless steel appliances, quartz counters, and an island seating four. The primary bedroom boasts a luxurious ensuite with a large shower, while the second bedroom has ample closet space near a full bathroom. Located in the bustling downtown area, you are just steps from pubs, cafes, restaurants, and essential services, as well as the Hamilton GO Centre and the upcoming LRT. The location is also minutes from McMaster University, Mohawk College, St. Josephs Health Centre, and the 403 highway. Amazing Facilities like Roof Top Patio, BBQs, Party Room/Meeting Room and Gym. Hydro is the only utility. (id:61852)
Century 21 Miller Real Estate Ltd.
310 Tuck Drive S
Burlington, Ontario
Client RemarksWelcome to your future custom-built dream home with 5000 SF of living space, walking distance to lake, top rated schools & across Breckon Park.Exterior (Interlocked driveway alongside lights, Stone address Ledge, Landscape, Automatic Sprinklers , Black windows)Main Floor (11' ceiling, HW floor, Office/Study room, dining room, Solid core Berkley doors) Chefs Kitchen (built in woodwork, Fluted range hood & Island, Lights under cabinets, Jenn air appliances, Built in microwave/oven, Glass wine hutch, Appliance garage with sliding doors, Lazy Susan, Garbage bins, Painted shaker doors, Dove tail drawers, Servery, Quartz, Multi-functional sink, Pot filler, walk in pantry) Family Room (14 ceiling, Built in cabinetry, Huge windows, 72 fireplace, Fluted wall panel, storage)-Powder room (Black toilet, Ceiling height tiles, H/E vanity & faucet) Outdoor Living Space (Huge covered patio, Stoned Gas fire place, Pizza oven, BBQ, Fridge space, Faucet & sink, Glass railings, Stone window wells)Stairs (Floating modern stairs with black beams, LED lights under each step, Glass railing)Basement (Walkout separate entrance, 10 ceiling, Bedroom, Full washroom, Huge windows, Living room with fireplace, Bar, Entertainment area, floor to ceiling glass wall Gym, Sauna, Home Theater, Storage room)Top floor (10 ceiling, chandeliers, 48 skylight, Linen closet) Master BR1 (Double door, Accent wall, Walk in closet) Master WR1 (Double vanity, H/E sink & faucet, Free standing faucet & tub, Niches with LED lights, curb less shower with glass door, Ceiling height tiles, wall mounted blk toilet) - BR 2 (Facing park, Custom closet, attached WR) WR2 (H/E vanity & faucet, wall mounted Blk Toilet, Curb less shower with lights in niche) BR3 & BR4 (facing park, huge windows, custom closets), Jack & Jill WR (Blk Tlt, H/E sinks/faucets with double vanity, Glass shower with lights in niche)Smart home features smart switches, EV car charger, exterior cameras. (id:61852)
Home Choice Realty Inc.
2394 Alstep Way
Oakville, Ontario
Welcome to this truly delightful and inviting Bright detached home, perfectly situated on a quiet, family-friendly street in highly sought-after West Oak Trails. This beautifully maintained property features four spacious, sun-filled bedrooms. Hardwood flooring extends through all living areas and bedrooms, offering a warm, elegant, and low-maintenance living environment. The bright, open kitchen is equipped with granite countertops, stainless steel appliances, gas stove and California shutters for a touch of style and privacy, and the living area is complemented by modern pot lights on the main floor and basement. The finished basement adds exceptional value-offering a generous entertainment and hosting space, along with an additional bedroom and den, ideal for guests, a home office, or a private retreat. Located within walking distance to top-ranked elementary, secondary, and French schools, this home is perfect for families. The very low-traffic street provides a safe and peaceful setting for children, while the 403, 407, and QEW are only minutes away for easy commuting. Move-in ready, carpet-free, and impeccably cared for-this home is a must-see. (id:61852)
Akarat Group Inc.
200 - 1a Conestoga Drive
Brampton, Ontario
Furnished Offices are Available For Sublease From $895 (all inclusive) + HST In Brampton, Where The Most Prestigious Business Offices Are Located. Shared Kitchen and private bathrooms. The Office Is Located On The Main Floor. Each Office Is Nicely Set Up With One Desk/1 Boss Chair/ up to 3 Client Chairs. Windows In Each & Every Office. Loads Of Parking Are Available. Suitable For Lawyers, Accountants, Mortgage Specialists, Etc., As Per The Office Setup. Located Near Kennedy/Conestoga Area.Pictures are for the illustration purpose only. (id:61852)
Street Master Realty Ltd.
140 Cutters Crescent
Brampton, Ontario
Welcome to your next chapter in the highly sought-after Fletchers West community of Brampton! This beautifully maintained 4-bedroom home offers the perfect blend of comfort, space, and privacy with no house behind, enjoy peaceful views and a backyard filled with potential for summer gatherings and quiet mornings. The finished walkout basement is a major bonus, complete with its own bedroom, full washroom, and kitchen! Enjoy extra privacy with no rear neighbours, plus a bright and open main living level with plenty of natural light throughout. You'll love the location, minutes to the 407/401, schools, parks, trails, Sheridan College, and all major amenities. (id:61852)
Pontis Realty Inc.
Century 21 Property Zone Realty Inc.
405 Bay Street
Midland, Ontario
Top 5 Reasons You Will Love This Home: 1) Nestled in Midland, a growing community offering boating, fishing, snowmobiling, and plenty of work opportunities 2) Located within walking distance of downtown, various waterfront parks, the Rotary Trail, and everyday conveniences 3) Enjoy over 1,800 square feet of finished space with main level laundry, a recreation room with a kitchen and key updates including a gas furnace(2018), central air (2021), shingles (2021), and hot water tank (2023) 4) Currently set up as a three bedroom, two bathroom front apartment and a two bedroom, one bathroom rear unit, ideal for in-laws, adult children, or multi-generational living, with the potential to convert back into a spacious single-family home 5) An excellent opportunity for first-time buyers, investors, blended families or student rentals, offering exceptional value and versatility in a sought-after waterfront community. 1,444 above grade sq.ft. plus a finished lower level. *Please note some images have been virtually staged to show the potential of the home. (id:61852)
Faris Team Real Estate Brokerage
210 Mckean Drive
Whitchurch-Stouffville, Ontario
Welcome to this spacious and upgraded 5-bedroom, 5-bathroom home, perfect for families looking for comfort and convenience. This property features hardwood flooring, oak stairs, 8 ft doors on the main floor, a main-floor office with high ceilings, and a bright living and dining area. The modern kitchen includes quartz countertops, quartz backsplash, 24x24 tiles, and built-in Bosch appliances with a gas stove. The cozy family room offers a fireplace and walkout to the backyard. Upstairs, the primary bedroom includes a 5-piece ensuite and his-and-her walk-in closets. Two bedrooms have their own ensuites, and two share a Jack-and-Jill bathroom. A large second-floor laundry room provides added convenience. Located within walking distance to the Stouffville GO Station, schools, parks, trails, grocery stores, bus stops, golf courses, and the community center. A beautiful, move-in-ready home in a prime location-available for lease now! (id:61852)
RE/MAX President Realty
85 Roy Grove Way
Markham, Ontario
3 Bedroom Townhouse By Green Park Homes In High Demand Community. Approx 2000sqft; 9' Ceilings, Grand Master Bedroom With 4 Pc Ensuite. Open Concept Kitchen. Top Ranking School Zone; Steps To Mt. Joy Go Train Station. Mins To Bus Station, Parks, Banks, Community Center, Supermarkets, Hospital, Restaurants, Markville Mall And More. (id:61852)
Joynet Realty Inc.
6406 - 14 York Street
Toronto, Ontario
Welcome to ICE Condo 2 at York Centre, an inspired luxury residence combining urban living with waterfront tranquility. This rare 64th-floor unit offers 677 square feet of thoughtfully designed space featuring a premium 1+1 layout, easily convertible into a functional two-bedroom setup. Perched high above the city, the unit showcases breathtaking panoramic views of the Toronto skyline and mesmerizing city lights at night. Finished with hardwood flooring throughout, this unit includes one parking space and one locker for added convenience. Enjoy soaring 9-foot ceilings, floor-to-ceiling windows, and unobstructed west-facing views of the CN Tower and downtown core. The modern kitchen is equipped with high-end finishes, perfectly suited for contemporary lifestyles. Direct PATH access connects you effortlessly to Union Station, Rogers Centre, and other downtown landmarks. Exceptional amenities include a fitness centre, indoor pool, sauna, party room, and 24-hour concierge service. An outstanding opportunity to experience elevated living in one of Torontos most iconic developments. (id:61852)
Best Union Realty Inc.
