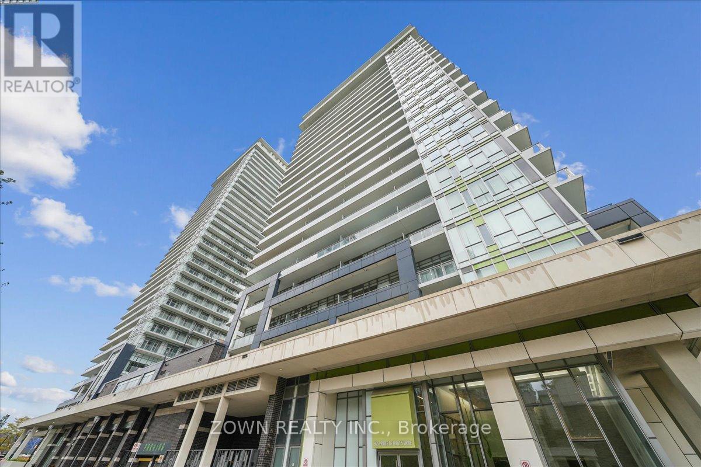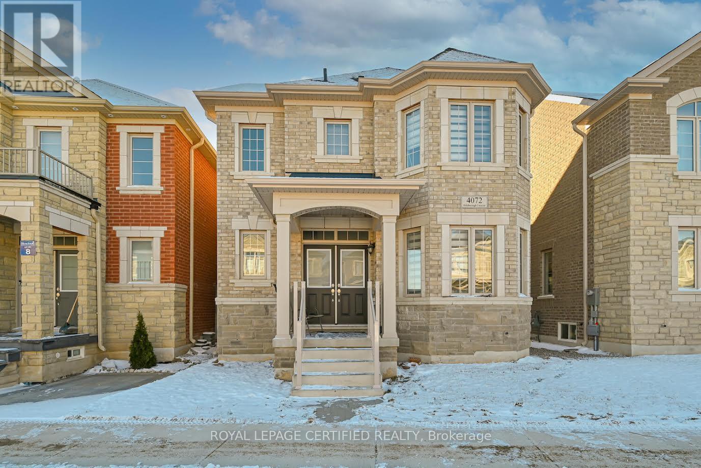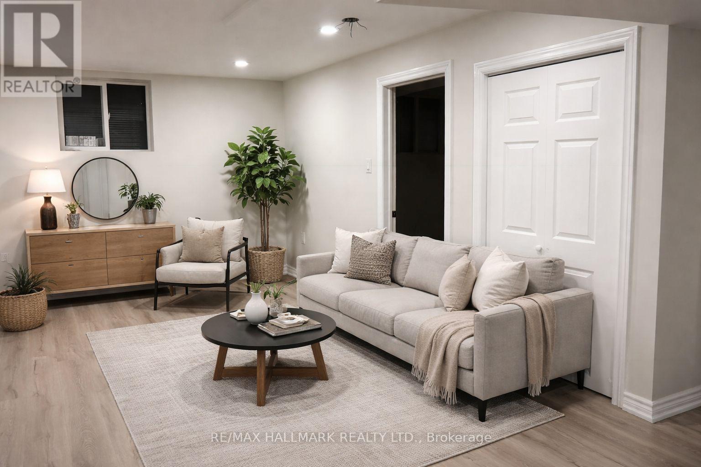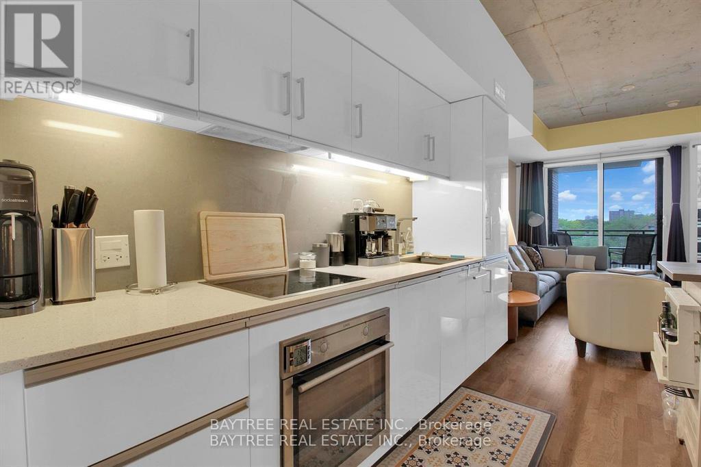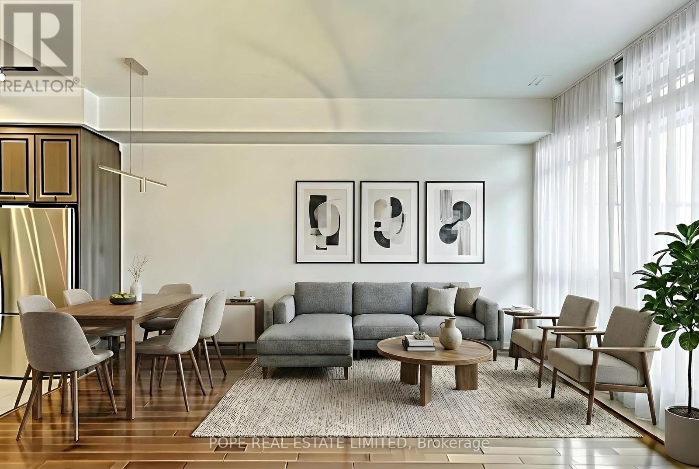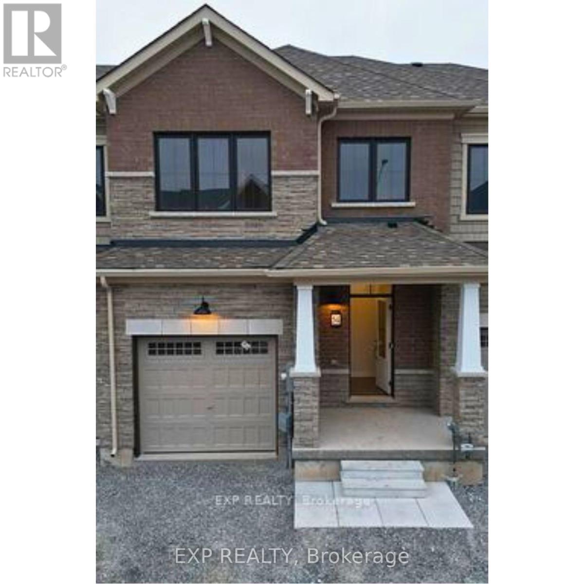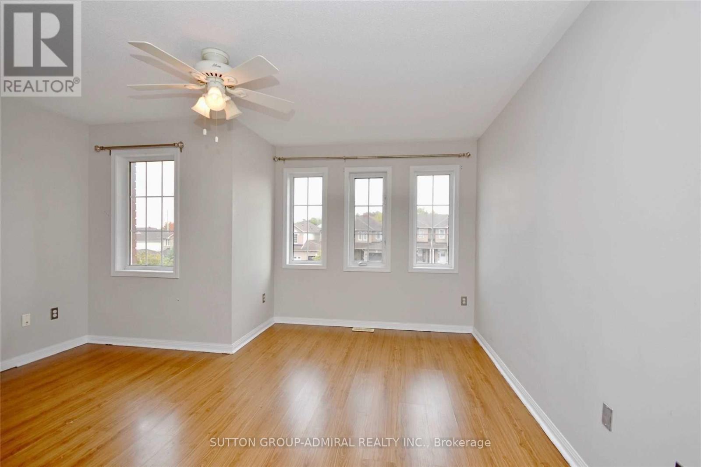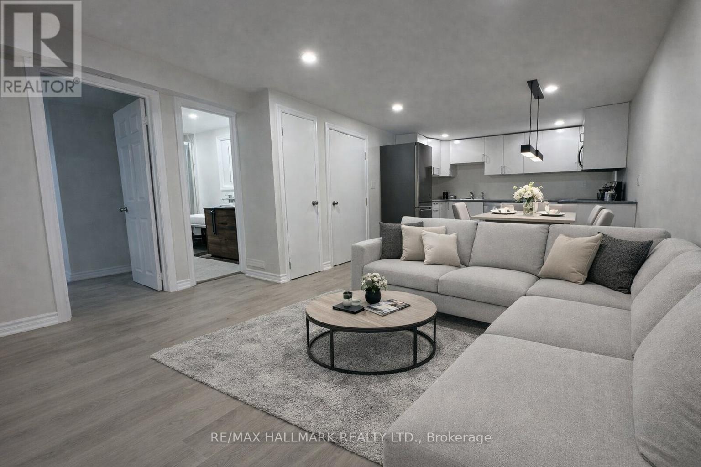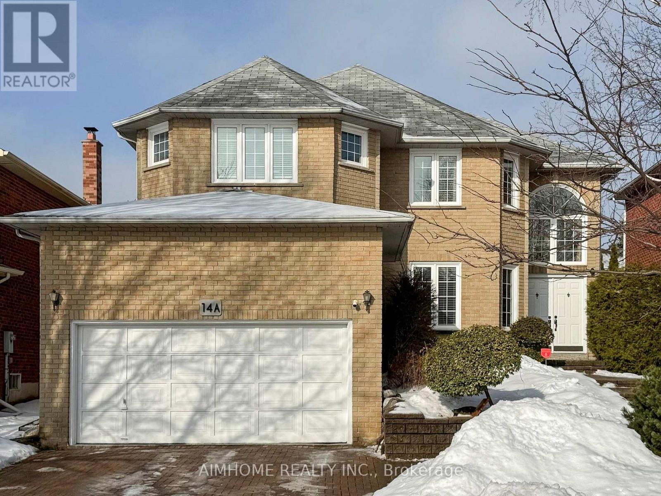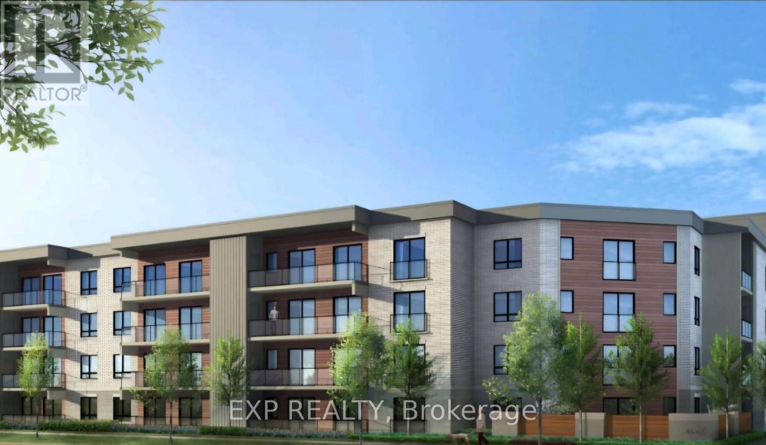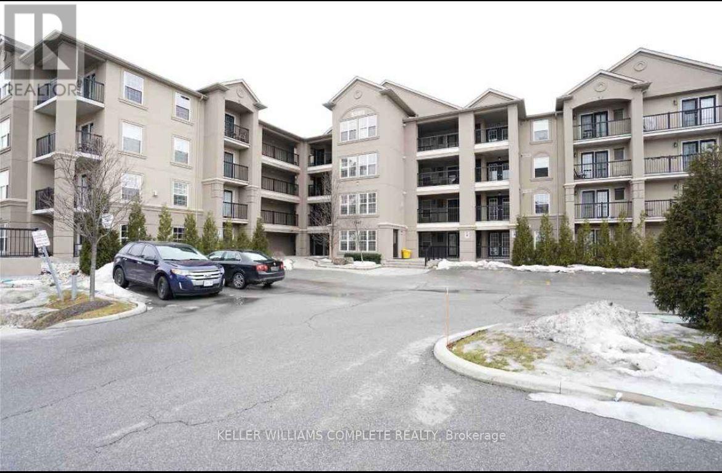1410 - 365 Prince Of Wales Drive
Mississauga, Ontario
Introducing A Sleek And Modern One Plus One Bedroom Sanctuary On The 14th Floor Of The Acclaimed Limelight Condominiums At 365 Prince Of Wales Dr. Meticulously Designed With Expansive Floor-To-Ceiling Windows And An Open-Concept Living/Dining Area That Overlooks The Vibrant Downtown Core. The Gourmet Kitchen Features Stainless-Steel Appliances, Flowing Into The Elegant Living Space. Enjoy The Comfort Of In-Suite Laundry, Underground Parking And Your Own Locker. Resort-Style Amenities Include A Full-Scale Fitness Centre, Indoor Basketball Court, Screening Room, Guest Suites And Round-The-Clock Concierge/Security. Steps To Square One, Sheridan College, The Living Arts Centre, Celebration Square And Transit Access Within Minutes. Whether You're A Buyer Seeking Style And Convenience Or An Investor Looking For Prime Downtown Exposure, This Is Urban Living At Its Finest! Schedule Your Private Tour Today! EXTRAS: S/S Fridge, S/S Stove, S/S Built-In Microwave, S/S Dishwasher, Front Load Washer & Dryer, All Electrical Light Fixtures, One Parking Spot & One Owned Locker Included, Parking Spot Right beside The Elevator Lobby (id:61852)
Zown Realty Inc.
4072 Hillsborough Crescent
Oakville, Ontario
Stunning 4-Bedroom, 2,756 Sq. Ft. Detached Savana Model featuring 9-ft ceilings, pot lights,porcelain tile flooring, and hardwood floors throughout the main and upper levels. Elegant staircasewith wrought-iron spindles. Separate family room and main-floor office offer functional living space.Modern kitchen showcases quartz countertops and backsplash with built-in stainless steel appliances. Zebra blinds throughout the home. Conveniently Located Large Detached Double Car Garage, wired for a 40A EV charger. Top Rated schools and a New high school under construction within walking distance., Quick access to QEW, 403,407 and Go station. Close to shopping mall, creek trails, grocery stores,and banks-everything you need just moments away. (id:61852)
Royal LePage Certified Realty
#1bedbsmnt - 52 Nisbet Drive
Aurora, Ontario
Newly renovated, never-lived-in basement unit in a beautifully maintained detached bungalow located in the highly sought-after Aurora Highlands neighbourhood. Features 1 spacious bedroom, 1 modern bathroom, and a brand-new kitchen with new appliances. Bright, functional layout with large windows and new flooring throughout. Separate private entrance and driveway parking available. Walking distance to top-rated schools, shops, Aurora GO Station, parks, and trails. Easy access to Yonge St, Hwy 404, and 400. Ideal for professionals or small families seeking comfort and convenience in a prime location. Tenant to pay 20% of all utilities. (id:61852)
RE/MAX Hallmark Realty Ltd.
921 - 180 Markham Road
Toronto, Ontario
Welcome to your new home, located in a well established and highly convenient Toronto neighbourhood, 180 Markham Road #921 offers a spacious and functional 3 bed + den, 2 bath condo designed for comfortable everyday living. The layout includes a bright sun filled living room and a separate dining area finished with laminate flooring throughout, creating a clean and practical space for family life or shared living. The primary bedroom is generously sized and features a private 3-piece ensuite bath, with attached Den, while the two additional bedrooms provide comfortable sleeping space with good natural light and storage. The den is a true bonus and works well as a dedicated home office or study area without taking away from the bedroom count. One of the standout features of this unit is the extra long balcony, which can be accessed from both the living and dining area as well as directly from the primary bedroom, offering open views and a pleasant outdoor extension of the living space. All utilities are included in the rent, including heat, hydro, water, parking, and cable TV, within budget. One underground parking included, even though there is parking, TWO 24-Hour TTC bus routes operate right at the doorstep, with easy access to nearby subway stations, making this an excellent option for tenants who rely on public transit or prefer a simple commute without a car. The building offers useful amenities such as an outdoor swimming pool, exercise room, gym, and main floor coin laundry. The location is surrounded by everyday conveniences including Metro grocery store, Walmart, local shops, schools, places of worship, medical services, and dining options. This area is well known for its strong transit access, established community feel, and proximity to major routes, making it a practical choice for working households, families, and newcomers to Canada, seeking space, value, and connectivity in Toronto. Minutes to Hwy 401, 404, University of Toronto & Centennial College. (id:61852)
RE/MAX Crossroads Realty Inc.
614 - 20 Minowan Miikan Lane
Toronto, Ontario
Stunning 1+1 Featuring a den large enough to be a bedroom and a walk in closet! Unit also has Parking, Floor To Ceiling Windows, Hardwood Floors, And State Of The Art Built In Appliances. Generous Closet Space And Ensuite Laundry. Open balcony and west exposure brings in lots of natural light! Situated Steps From Queen Street, Exhibition Station, Liberty Village, Bmo Field, Restaurants, And Grocery Stores. Walking Distance To Trinity Bellwoods Park And Toronto's Waterfront Trail. (id:61852)
Baytree Real Estate Inc.
502 - 500 Sherbourne Street
Toronto, Ontario
500 Sherbourne Street is an impressive 34-storey luxury condominium, completed by Times Group in 2010, and ideally located at the corner of Lourdes Lane and Sherbourne Street in St. James Town-one of central Toronto's most rapidly evolving neighbourhoods. Enjoy exceptional walkability to the shops and restaurants of Cabbagetown, Church Street Village, and Yonge & Bloor, along with convenient access to TTC Sherbourne Station (Line 2) and TTC Bus Route 75. Nature lovers will appreciate nearby Riverdale Farm, Rosedale Valley, and the scenic Lower Don River trails, perfect for hiking and cycling. This well-appointed suite offers approximately 668 square feet of interior living space, plus a 50-square-foot northwest-facing balcony with charming views overlooking the historic Our Lady of Lourdes Church. The functional layout features one bedroom plus den, one four-piece bathroom, hardwood flooring throughout, and above-average 10-foot ceilings that enhance the open and airy feel. The open-concept kitchen is equipped with granite countertops, stainless steel appliances, a centre island, and flows seamlessly into the living area, which walks out directly to the balcony-ideal for both everyday living and entertaining. Residents enjoy an impressive selection of building amenities, including a fully equipped fitness centre, fifth-floor rooftop patio with BBQs and lounge seating, 24-hour concierge and security, billiards and games room, theatre, party room, business centre/meeting room, and guest suites. One parking space is included, completing this exceptional offering in a prime downtown location. (id:61852)
Pope Real Estate Limited
54 Rowlock Street
Welland, Ontario
Beautiful freehold town house in upper canals built by empire builder. Beautiful and spacious 3 BR unit. Master with full W/I closet and 4 pc ensuite. Main floor living and dining. Open concept modern Eat In kitchen and breakfast area with walkout to backyard. Close to all amenities. (id:61852)
Exp Realty
Upper - 70 Hawthorne Crescent
Barrie, Ontario
3 Bedroom / 2 Bathroom Townhouse Overlooking the Forest - Ardagh, BarrieWelcome to this charming townhouse located in the highly sought-after Ardagh community in Barrie's desirable west end. Backing onto serene forest views, this home offers both privacy and convenience.? Features You'll Love:Bright and spacious layout with hardwood floors on the main level and laminate throughout the second floor - no carpet anywhere!Modern pot lights creating a warm, inviting atmosphere.Shared laundry for added convenience.Two parking spaces included.Prime Location:Nestled in one of Barrie's top neighborhoods, this home is close to schools, parks, shopping, restaurants, and major commuter routes.Don't miss the chance to live in one of Barrie's most desirable communities! (id:61852)
Sutton Group-Admiral Realty Inc.
#2bedbsmnt - 52 Nisbet Drive
Aurora, Ontario
Newly renovated, never-lived-in basement unit in a beautifully maintained detached bungalow located in the highly sought-after Aurora Highlands neighbourhood. Features 2 spacious bedrooms, 1 modern bathroom, and a brand-new kitchen with new appliances. Bright, functional layout with large windows and new flooring throughout. Separate private entrance and driveway parking available. Walking distance to top-rated schools, shops, Aurora GO Station, parks, and trails. Easy access to Yonge St, Hwy 404, and 400. Ideal for professionals or small families seeking comfort and convenience in a prime location. Tenant to pay 30% of all utilities. Some pictures are staged virtually. (id:61852)
RE/MAX Hallmark Realty Ltd.
14a Kew Gardens
Richmond Hill, Ontario
**Incredible Stunning 4 Bedroom Detached Home In Sought After Neighbourhood! Prestigious Doncrest Community in Richmond Hill With Excellent Schools. 2915 Sq ft living space above ground (not including Basement). Separate Entrance to the Basement from the Garage and the Side door. Fully Renovated From Top to Bottom, Move-In Condition, Master Bedroom with Huge Sitting Area and 5 PC Ensuite. Another Bedroom with 3PC Ensuite. Open Concept Living/Dining/Breakfast. Customized Built Kitchen Cabinet and Island, Quartz Countertop, Gas Stove, B/I Modern Oven, Double Sinks in Kitchen, Hardwood Floor throughout, Pot Lights etc. All windows replaced in 2018. Excellent Location, Minutes away from Shopping, Go Train Station, BusTerminal, Restaurant, Theater, Schools, etc. (id:61852)
Aimhome Realty Inc.
308 - 7549 Kalar Road
Niagara Falls, Ontario
Welcome to Marabella Condos, where luxury meets convenience in one of Niagara's mostsought-after locations! This stunning 2-bedroom, 2-bathroom suite offers a bright, open-conceptliving space with 9' ceilings and sleek vinyl flooring. The modern kitchen features built-instainless steel appliances, quartz countertops, and plenty of cabinet space. The spacious bedroomsboast walk-in closets, while the elegant bathrooms include frameless glass showers and quartzcounters for a touch of luxury. Enjoy the convenience of in-unit laundry, 1 underground parkingspot, and a storage locker. Located in the heart of Niagara, Marabella Condos is surrounded bycharming shops, farmers markets, dining, entertainment, walking trails along the Niagara Escarpment, award-winning golf courses, and nearby vineyards. Experience the best of Niagara living in this beautifully designed condo. (id:61852)
Exp Realty
106 - 1340 Main Street E
Milton, Ontario
Welcome to this gorgeous spacious condo unit located in the heart of Milton offering 1 well sized bedroom with lots of natural light and a den which can be used as flex space as another family room, a 2nd bedroom an office or any other creative ideas, also is on a highly desired main floor! This unit also offers an Ensuite Washer/Dryer making life much more easier. Convenience at your doorsteps with public transportation available, shopping all around, playground and schools. The Condo amenities also offer a Clubhouse with a Gym and a Party/meeting room. (id:61852)
Keller Williams Complete Realty
