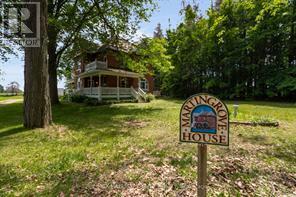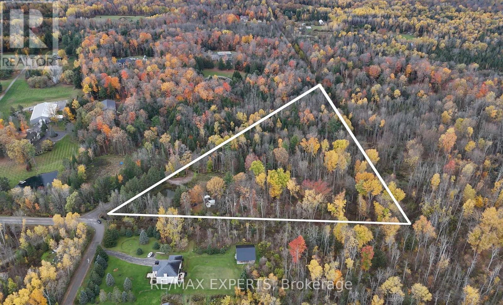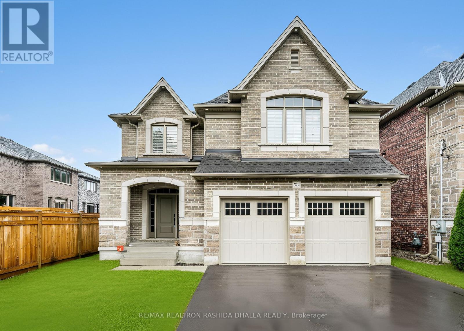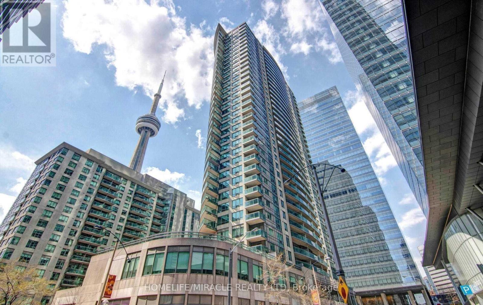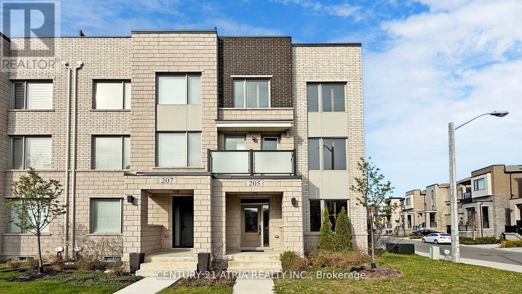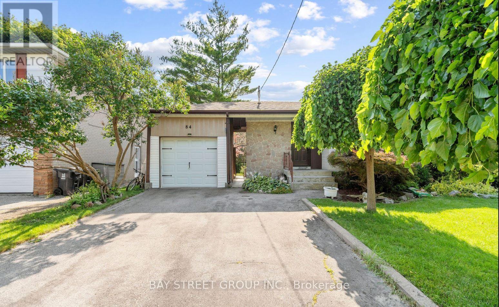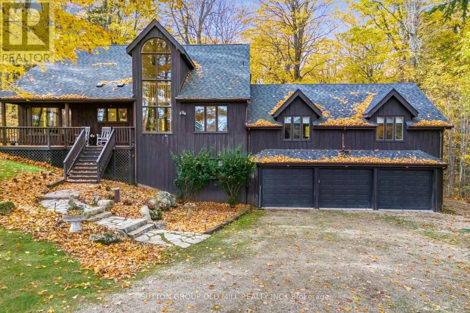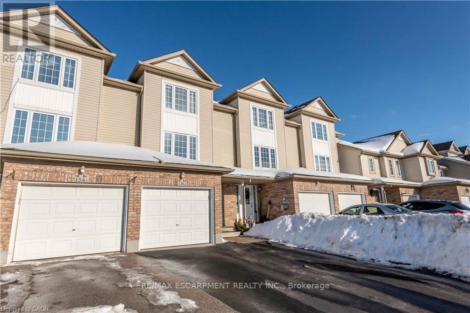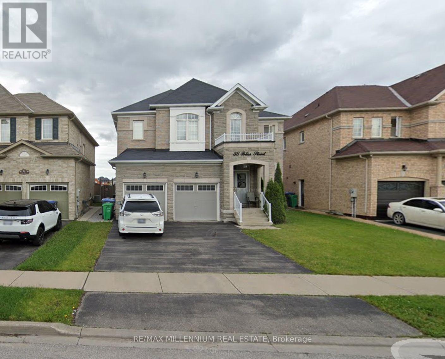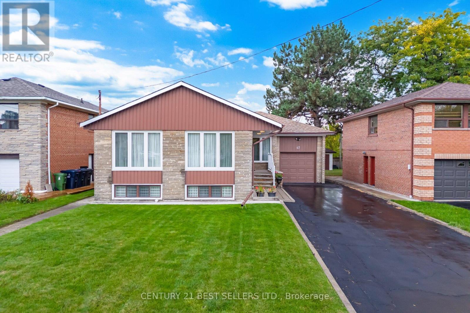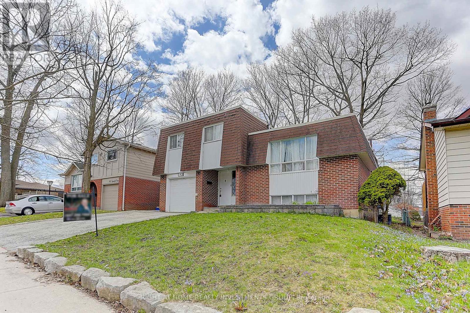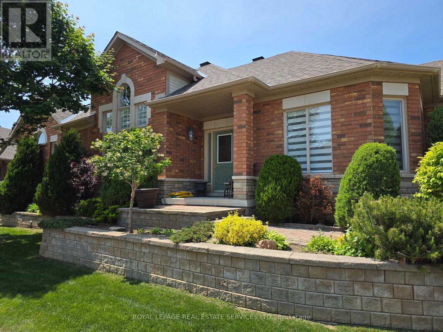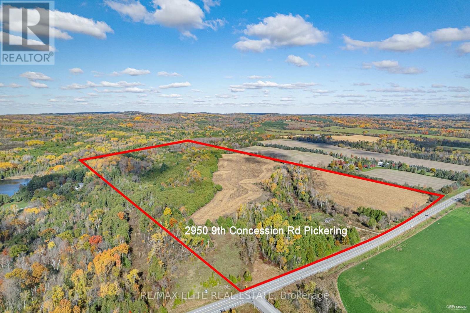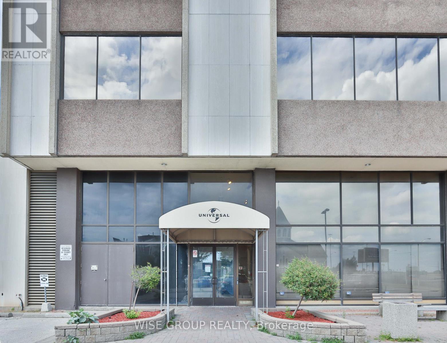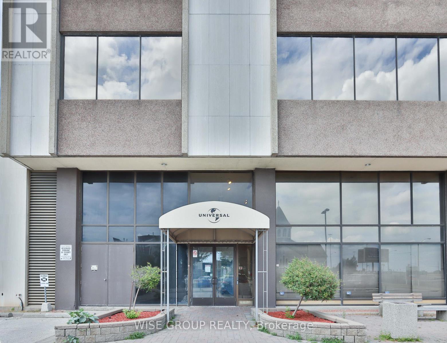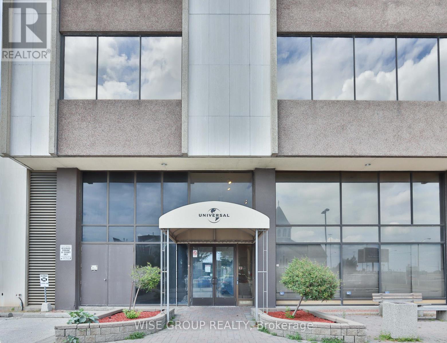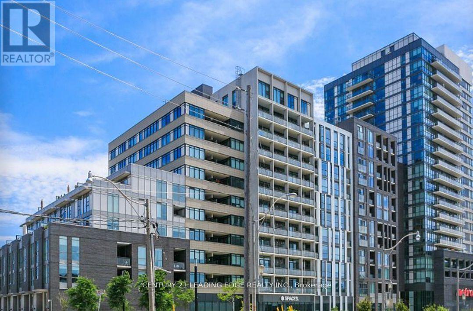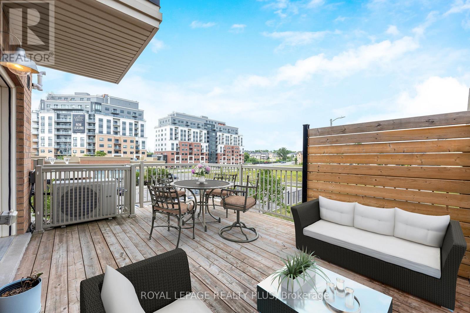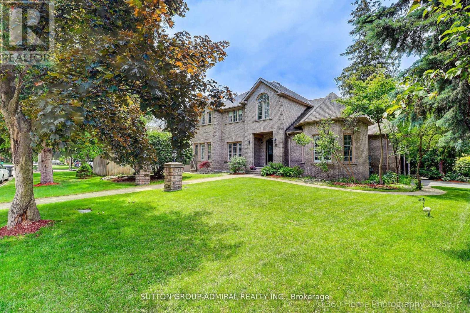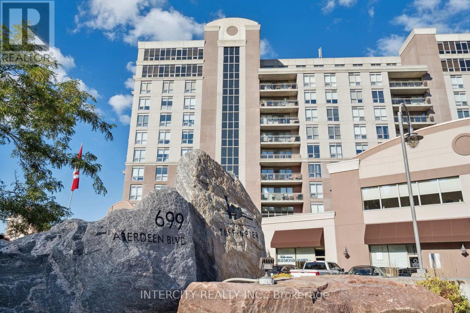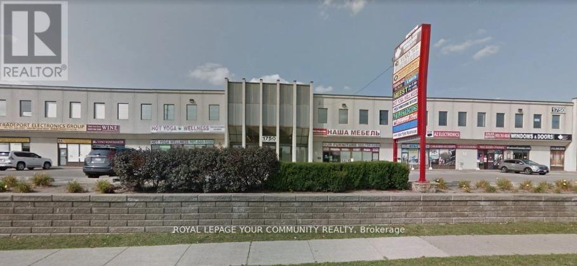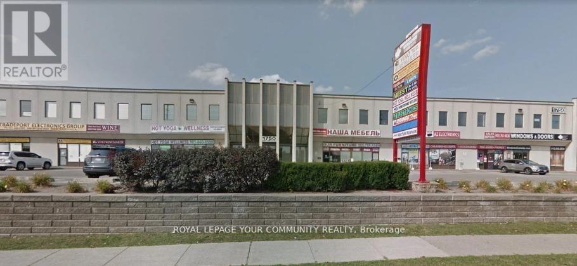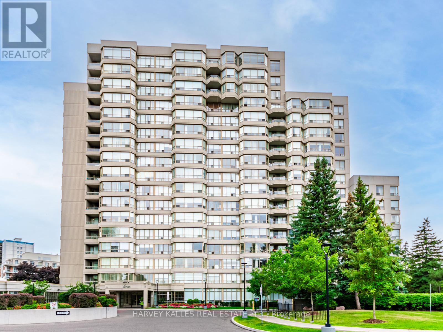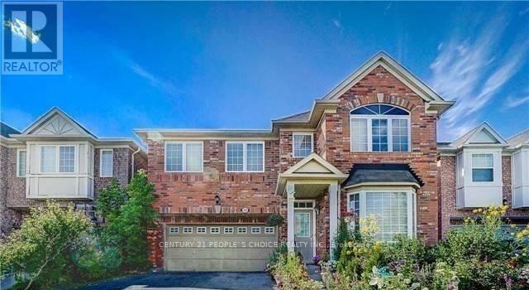1407 Flos 8 Road W
Springwater, Ontario
Welcome to Martingrove! One of springwaters designated Heritage homes. The handcrafted details are stunning, this home will call you... Built in 1906 on a private 2.57 acre property surrounded by mature trees and backing and siding onto a farm field. Sound of birds and tanquility. Original Wavy stained glass windows and stained glass transom windows with Fleur-de-lis above doorways. Hardwood flooring on main and upper. Solid field stone wood fireplace surround. Two bathrooms 3 piece on main and very large spa size bathroom on upper. Updated electrical, metal roof. The hand crafted railing and balusters are breath taking.Back staircase from kitchen with a gorgeous amber glass fixture and fleur de lis transom window. Wrap around porch for serene outdoor seating. Hot Tub off the back deck. Solar panel contract that draws income. This home is charming and grand. (id:61852)
RE/MAX Hallmark Chay Realty
4530 19th Side Road
King, Ontario
Welcome to this beautiful and picturesque 7.25-acre wooded property, ideally located just minutes from the Carrying Place Golf & Country Club and surrounded by multi-million-dollar estate homes. Set on a quiet dead-end street, this property offers the perfect blend of privacy, luxury, and convenience - the ideal canvas for your dream home.Featuring 1,074 feet of road frontage, a serene pond, running creeks, walking trails, and mature forest, this property delivers a true retreat-like setting. With two potential buildable locations, you have flexibility to design and position your home to capture the best of the natural surroundings.Included are conceptual drawings showcasing a 7,055 sq. ft. ultra-modern slab-on-grade residence with an additional 1,215 sq. ft. four-car garage - a vision of contemporary architecture seamlessly integrated with nature. Alternative option to build a traditional style home, with drawings in hand, showcases approximately 3700 Sq ft. Bring your imagination and builder to bring this concept to life.Located minutes to HWY 400, and a short drive to downtown Toronto, Pearson Airport, and all major amenities, this AAA location combines estate living with urban accessibility.Attention dreamers, builders, and developers - your opportunity to create a modern country estate in one of King Township's most coveted enclaves awaits! (id:61852)
RE/MAX Experts
773 Adelaide Avenue W
Oshawa, Ontario
Welcome to this elegant home in one of Oshawa's Established Mclaughlin Neighbourhood. This Sun-Filled 3500+ sq.ft. home combines luxury, style, and smart design. Step in to soaring 10-ft smooth ceilings, large foyer, a chef-inspired kitchen, Wip & Wine Bar, built-in pot filler, top-of-the- line appliances, extended cabinets, upgraded hardware, Cambria Quartz Countertops, designer hanging pendants, and stainless steel appliances. This home offers a comfortable main floor office, perfect to suit your work from home needs. The spacious primary retreat features a grand double door entry, coffered ceiling, walk-in closet, and spa-like ensuite with double sinks, separate large shower and oversized glass shower, soaker tub and separate bathroom area. All bedrooms have walk-in closets and bathrooms. Enjoy seamless indoor-outdoor living, private deck, and fully fenced backyard - ideal for catching unobstructed west-facing sunsets. This Open Concept Home Boasts More Than $100K In Upgrades Featuring Hardwood Flooring Throughout, , Quartz Countertops, Oak Staircase with wrought iron pickets, Upgraded Cabinetry Throughout, Smooth Ceiling, Pot Lights Inside and So Much More! (id:61852)
RE/MAX Realtron Rashida Dhalla Realty
1509 - 30 Grand Trunk Crescent
Toronto, Ontario
Welcome To This Stunning 2 Bedroom, 1 Bathroom Condo Located In The Heart Of Downtown Toronto. The Unit Features A Spacious Open Concept Layout And Plenty Of Natural Light. The Kitchen Boasts A Cozy And Inviting Atmosphere With Breakfast Bar. The Bedrooms Are Well Sized, Each With Ample Closet Space. This Condo Also Offers In-Suite Laundry, And City Views. The Building Amenities Include An Exercise Room, Sauna, 24-Hour Concierge Service & Visitor Parking. (id:61852)
Homelife/miracle Realty Ltd
205 The Donway East
Toronto, Ontario
*** Nestled in the prestigious Banbury-Don Mills community which is an established and prestigious urban lifestyle that is truly unique *** this stunning & spotless, almost-new freehold townhouse offers the space and feel of a semi-detached home. With a wide 58.5-foot frontage and windows on three sides, and 9 foot ceilings, natural light floods the over 2,000 square feet of interior living space *** The home features extensive, thoughtful upgrades, including hardwood floors throughout the main and second levels, all hand-picked wood shutters, a modern kitchen complete with quartz countertops and a large center island *** Step outside to over 300 square feet of private outdoor space, including three separate balconies and a generous rooftop terrace, prepped with a gas line for effortless entertaining and city views *** Enjoy a lifestyle of convenience with proximity to top schools, premium shops On Don Mills, parks, and major highways (DVP/404, 401, 407), plus easy access to the future Eglinton LRT *** This is more than a home, it's a lifestyle waiting for you! (id:61852)
Century 21 Atria Realty Inc.
Upper - 84 Shaughnessy Boulevard
Toronto, Ontario
Cosy And Well Maintained Home On Quiet Street In A Wonderful Sought After North York area. Hardwood Flooring Thrgh The Entire House, Upgraded Kitchen With breakfast area. Minutes to Fairview Mall and subway. Easy Access To 401/404. Just few steps to the TTC. Big Backyard suitable for family entertainment. (id:61852)
Bay Street Group Inc.
30 Big Tree Circle
Mulmur, Ontario
Your Private Forest Retreat Awaits! Nestled among towering hardwoods on a quiet cul-de-sac in an exclusive estate subdivision, this stunning 4,200 sq. ft. multi-level contemporary chalet offers the perfect balance of nature, luxury, and comfort. Just minutes from Mansfield Ski Club and the Mansfield Outdoor Centre, this spacious retreat is designed for family fun and year-round enjoyment. Step inside the classic open-concept A-frame great room, featuring cathedral ceilings, a 30' x 20' living space with a cozy fireplace, and expansive windows that frame enchanting forest views. The chef's kitchen boasts a center island with breakfast bar, built-in appliances, ceramic floors, and warm pine cabinetry, creating an inviting space for entertaining and everyday living. There's truly something for everyone here - gather for movie nights in one of two family rooms, unwind in the outdoor hot tub or sauna, enjoy friendly competition at the horseshoe pit or cozy up by the fire pit under the stars. The property also features a 6-car, 3-bay garage with a drive-through bay, a large workshop/boot room, and parking for 10+ vehicles. With propane cooktop and BBQ hook-up, wood stove, and propane stove, this home blends rustic charm with modern convenience. Whether you're hosting a crowd or enjoying a peaceful weekend escape, this home offers breathtaking forest views from every room and an unparalleled sense of privacy. Only one hour from Toronto, yet a world away from the ordinary - discover your family's next chapter in this extraordinary Mansfield retreat! (id:61852)
Sutton Group Old Mill Realty Inc.
136 Donnenwerth Drive
Kitchener, Ontario
Excellent Location! Gorgeous multi-level townhouse including basement, backyard and attached garage available for rent immediately. Close to many amenities like the Sunrise Plaza, easy access to the highway, grocery shopping, schools, public transit etc. Open concept kitchen/dining area with a door leading to the outdoor deck. Spacious, bright living room and 3 bedrooms on the upper levels. All utilities to be paid by tenants including water heater. Don't miss out on this opportunity as it won't last long! (id:61852)
RE/MAX Escarpment Realty Inc.
38 Bliss Street
Brampton, Ontario
BEAUTIFUL 2-BEDROOM BASEMENT APARTMENT WITH MODERN UPGRADES. This bright and beautifully finished 2-bedroom basement apartment offers modern comfort and style in a peaceful, family-friendly Brampton neighborhood. Perfect for professionals or small families, this home features quality finishes, open-concept living, and convenient access to nearby parks, schools, shopping, and transit. (id:61852)
RE/MAX Millennium Real Estate
47 Wenderly Drive
Toronto, Ontario
Lovingly maintained spacious 3+1 bedroom brick and stone bungalow nestled in a coveted pocket of the Glen Park neighbourhood. The home is situated on a 50.37 x 132.65 ft lot. The front of this property features a private double asphalt driveway with parking for 5 cars and a 25ft deep single car garage with a clear height of 12ft. At the rear of the property, enjoy the sunny south exposure of the generously sized backyard. This bungalow features a spacious living and dining room layout, perfect for family functions or entertaining. The eat-in kitchen is well suited for meal preparation and as a place to enjoy morning coffee or a meal together. The south facing windows of the home, are enjoyed in both the comfortably sized primary bedroom and the second main floor bedroom. The third main floor bedroom is conveniently located across the hall from the 4 piece bathroom and linen closet. Strip hardwood floor u/broadloom. The lower level of the home contains an additional bedroom as well as a 3 piece bathroom. A large family room complete with a wet bar, provides additional space on the lower level for everyone to unwind in. The laundry room is located downstairs together with a variety of storage spaces. This bungalow includes updated windows and doors, a high efficiency 78k btu gas furnace equipped with central air conditioning and a humidifier for year round comfort. The home boasts a spacious and open separate side entrance accessible from both the basement and main floor. The home is conveniently located in walking distance to Lawrence West subway station, Lawrence Allen Ctr, neighbourhood schools, parks, recreational facilities, houses of worship and a variety of other amenities. A host of shopping options, including Yorkdale Mall, are located in close proximity to this home and are easily accessible by walking or via transit. The location of this home is ideal for commuters, offering easy access to a variety of public transit routes or major arterial roads and hwy. (id:61852)
Century 21 Best Sellers Ltd.
143 Springdale Drive
Barrie, Ontario
Beautiful Detached Home Nestled On A Large And Private Lot In A Quiet Neighbourhood. Located Close To Highway 400, Georgian Mall And The New Cundles Development, You Are Just A Short Walk To Dining, Shopping And Loads Of Entertainment. With 3 Bedrooms And 1.5 Bath, This Home Is Perfect For Those Looking To Grow Their Family. Great Opportunity An In-Law Suite With A Communal Landing And Access Up And Down. Basement Already Has Separate 2-Piece Bath. New Roof. new laminate. (id:61852)
Right At Home Realty Investments Group
62 Renaissance Point
New Tecumseth, Ontario
Nestled in the prestigious adult lifestyle community of Briar Hill, this beautifully maintained bungalow offers comfort, style, and convenience. Featuring 3 bedrooms, 3 bathrooms, and an open-concept layout, this home is perfect for downsizers or anyone seeking a peaceful, low-maintenance lifestyle. Step inside to find hardwood floors, a bright and spacious great room, and a modern kitchen with ample storage and a walk-out to a private deck ideal for morning coffee or entertaining guests. The primary suite includes a walk-in closet and ensuite bath, while the finished basement offers a versatile space with a second and third bedroom, full bathroom, and additional living area. Enjoy the convenience of a double garage, main floor laundry, and access to top-tier community amenities like walking trails, golf, and a community center. Located just minutes from Alliston's shops, restaurants, and hospital.This is more than a home it's a lifestyle. Don't miss your chance to own a piece of Briar Hill! (id:61852)
Royal LePage Real Estate Services Ltd.
2950 9th Concession Road
Pickering, Ontario
A rare chance to secure more than 122 acres of picturesque land in the sought-after Balsam Village area. Set along a year-round municipal road, this expansive property features roughly 43 acres of rich, workable farmland and backs onto a vast regional forest with direct access to over 4,700 acres of scenic trails-ideal for horseback riding, hiking, or simply enjoying the outdoors. Its prime location provides the perfect balance between rural serenity and urban convenience, just minutes from Highways 407 and 412, and a short drive to Pickering, Ajax, and Brooklin. Surrounded by growth and development, including the Seaton community expansion, Pickering Innovation Corridor, OPG, and the planned Whitby Hospital, this property offers exceptional potential for future investment, agricultural use, or building your dream countryside retreat. (id:61852)
RE/MAX Elite Real Estate
701 - 2450 Victoria Park Avenue
Toronto, Ontario
2850 Sq Ft of Turn Key Office Space For Lease Ready To House Your Business. Can Accommodate Short Term And Long Term Leases. Well Finished Office Space, Boardroom With Direct Elevator Access Into Unit. Easy Access To 401 & 404 And Transit. Ample Free Surface Parking. On Site Gym. Full Movie Theatre Available For Tenants Use. Building Signage Available. Utilities and Janitorial Included In TMI Cost. **EXTRAS** Fully Secured Building With Card Access Control Throughout. Large Green Space At The Back Of Property Perfect For Team Building, Exercise And More! (id:61852)
Wise Group Realty
703 - 2450 Victoria Park Avenue
Toronto, Ontario
1400 Sq Ft of Turn Key Office Space For Lease Ready To House Your Business. Can Accommodate Short Term And Long Term Leases. Well Finished Office Space, Boardroom With Direct Elevator Access Into Unit. Easy Access To 401 & 404 And Transit. Ample Free Surface Parking. On Site Gym. Full Movie Theatre Available For Tenants Use. Building Signage Available. Utilities and Janitorial Included In TMI Cost. **EXTRAS** Fully Secured Building With Card Access Control Throughout. Large Green Space At The Back Of Property Perfect For Team Building, Exercise And More! (id:61852)
Wise Group Realty
601 - 2450 Victoria Park Avenue
Toronto, Ontario
2850 Sq Ft of Turn Key Office Space In A Professional Building For Lease And Ready To House Your Business. Can Accommodate Short Term And Long Term Leases. Great Open Concept Office Space Perfect For A Variety Of Uses With Elevator Access. Easy Access To 401 & 404 And Transit. Ample Free Surface Parking. Full Service Cafeteria And On Site Gym. Full Presentation Auditorium/Movie Theatre Available For Tenants Use. Building Signage Available. Utilities and Janitorial Included In TMI Cost. **EXTRAS** Fully Secured Building With Card Access Control Throughout. Large Green Space At The Back Of Property Perfect For Team Building, Exercise And More! (id:61852)
Wise Group Realty
610 - 20 Minowan Miikan Lane
Toronto, Ontario
Stunning 2 bedrooms Functional Layout with Bright Spacious Ambience. Wall Of Windows Offers Quiet North Exposure. Complete Privacy! Modern Living in the One of the Hottest Neighbourhoods in the City. Restaurants, Galleries, Cafs, You name it!. Walk Score99!!, Stainless Stove, Microwave, Dishwasher and Fridge, Ensuite Laundry and Excellent Room Dimensions. Grocery Store on Site. Incredible Amenities Unbeatable Location! (id:61852)
Century 21 Leading Edge Realty Inc.
1 - 120 Watson Parkway N
Guelph, Ontario
Seller is offering a bonus of $1,250 to cover buyer lawyer fees, Offer is valid upon successful purchase before December 22nd 2025. Sunny very well kept maintained, Modern Prime End Unit Stacked Townhouse! Laminate floor in your Living/Dining room. Plenty of storage in your modern kitchen featuring Granite Counter, Island to entertain your gatherings, SS Appliances. Master bedroom with 3PC ensuite and A Juliette Balcony Where You Can Enjoy Your Morning Coffee. In Addition To The Upgraded Luxury Finishes Our Favourite Feature Is The Extra Large Terrace That Offers A Place For Outdoor Dining, Relaxing And Unobstructed Views. Extra Long Garage And Driveway Fitting Two Cars In Driveway. Immediately Beside Guelph Public Library And Bus Route. (id:61852)
Royal LePage Realty Plus
1591 Hampshire Crescent
Mississauga, Ontario
donot miss this spotless detached home. super super location in Quiet Neighborhood Of Mineola. 4+1 Bedrooms & 4 Baths. Approx 2,860 Sqft on huge corner lot with professional landscape .Finished W/O Basement. bright and sunny house .Modern Eat In Kitchen. Tops, S/S Appliances & W/O To Patio. Generous Sized Master With W/I Closet & 5 Pc Ensuite Bath W/Dressing Area. Near Parks And Port Credit Marina. Easy Access To Qew & Mins To Downtown .shows 10+++. (id:61852)
Sutton Group-Admiral Realty Inc.
1007 - 699 Aberdeen Boulevard
Midland, Ontario
Sought after two bed two bath at Tiffin Pier Waterfront Condominiums. Pride of ownership & high-end finishes throughout. 9' ceilings. Oversized private balcony. Gorgeous open forest views and peaks at the water from the balcony. Option to buy it furnished at no additional cost. Enjoy 5 star amenities incl Gym, Saunas, Spa Pool, Jacuzzi, Party Rm, Waterfront Gazebo, Guest Suite & more! Marina & Trans Canada trail at your door. Convenient underground parking & lg storage incl. Prime in-town location. Marina & Trans Canada trail at your doorstep. Exclusive discount on boat slips available out front. Only a few left! (id:61852)
Intercity Realty Inc.
218 - 1750 Steeles Avenue W
Vaughan, Ontario
GREAT LOCATION WITH ALL AMENITIES AT YOUR DOOR. ACROSS FROM BIG BOX HOME DEPOT, TTC & YRT AT THE DOOR. THIS UNIT CAN BE COMBINED TO MAKE UP 4,366 SQ.FT. **EXTRAS** ELEVATOR & A NEW MARBLE ENTRY. MINUTES TO THE ALLEN, 401, 407, 400 HIGHWAYS. WALK TO RESTAURANTS (id:61852)
Royal LePage Your Community Realty
218a - 1750 Steeles Avenue W
Vaughan, Ontario
GREAT LOCATION WITH ALL AMENITIES AT YOUR DOOR. ACROSS FRO BIG BOX HOME DEPOT, TTC & YRT AT THE DOOR. THIS UNIT CAN BE COMBINED TO MAKE UP 4,366 SQ.FT. **EXTRAS** ELEVATOR & A NEW MARBLE ENTRY. MINUTES TO THE ALLEN, 401, 407, 400 HIGHWAYS. WALK TO RESTAURANTS (id:61852)
Royal LePage Your Community Realty
211 - 7 Townsgate Drive
Vaughan, Ontario
Welcome to 7 Townsgate! This Bright, Beautifully Renovated, Open Concept Condo Features 2 Bedrooms, Plus a Den, 2 Bathrooms, 2 Parking Spots, A Locker and A Balcony. With Over 1300 Sq Ft. this Condo is Great for Entertaining With A Spacious Combined Living Room/Dining Room Featuring Crown Moulding, Smooth Ceilings And Wainscotting. The Chef's Kitchen has Stainless Steele Appliances, And Quartz Countertops And Backsplash. The Den is Filled With Natural Light, And Overlooks A Quiet Park Like Setting. The Master Bedroom Has A Walk In Closet With Custom Built Ins And A Renovated Spa Like Ensuite. This Luxury Building Offers Unbelievable Amenities Including 24 Hour Concierge, Indoor Pool and Jacuzzi, Saunas, Library Room, Party Room, Fitness Center, guest Suites, Tennis And Pickleball Courts, Squash Courts, And Lots of Visitor Parking. Walking Path Around The Building With Beautiful Landscaping. The Building Is Located Within Walking Distance of Grocery Stores, Restaurants, Parks, TTC, And Places of Worship. (id:61852)
Harvey Kalles Real Estate Ltd.
Basement - 28 Meandering Trail
Toronto, Ontario
3 Bedroom Newly Renovated Basement With Separate Entrance. No Sharing, Convenient Location. Close to TTC, HWY 401, School & Shopping. (id:61852)
Century 21 People's Choice Realty Inc.
