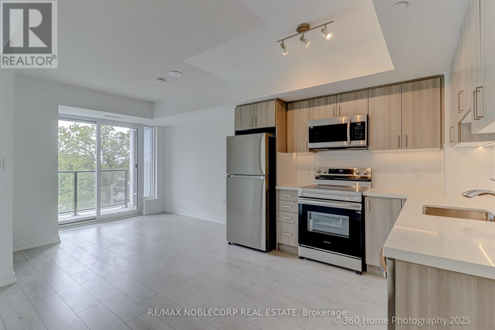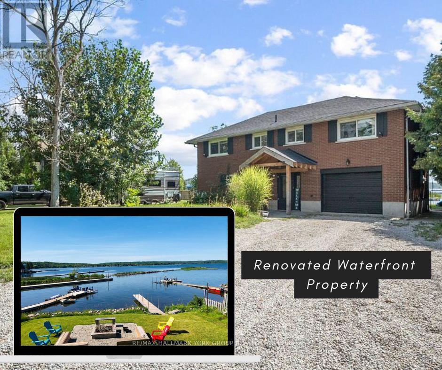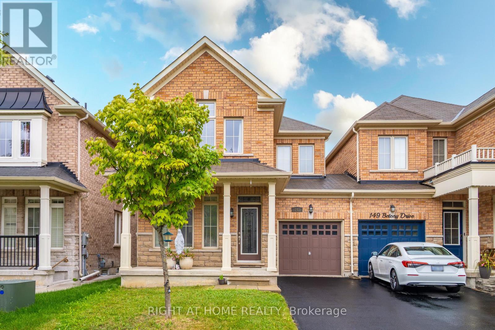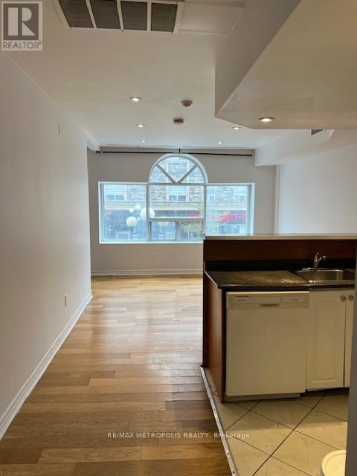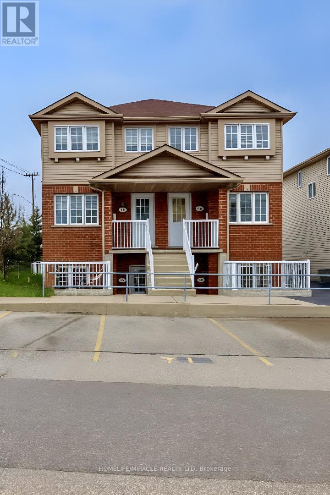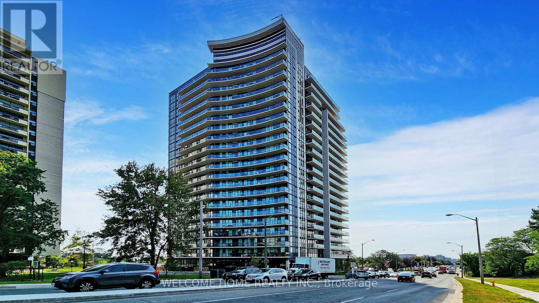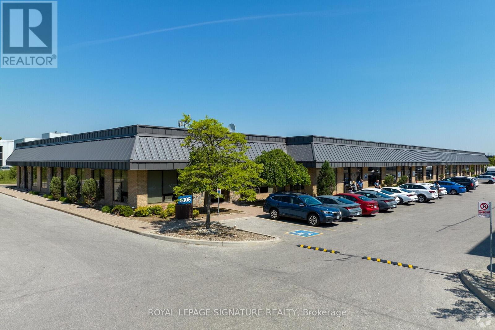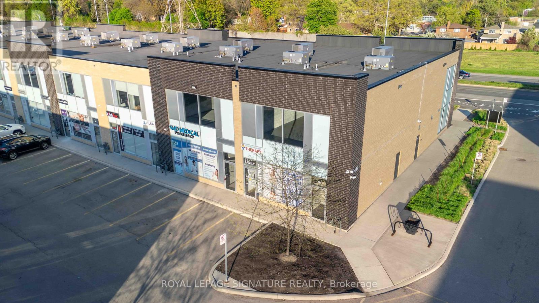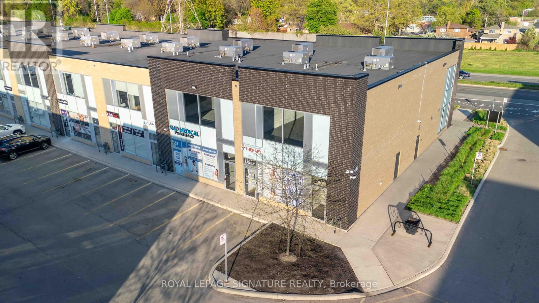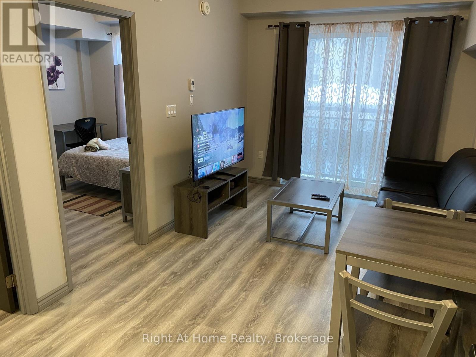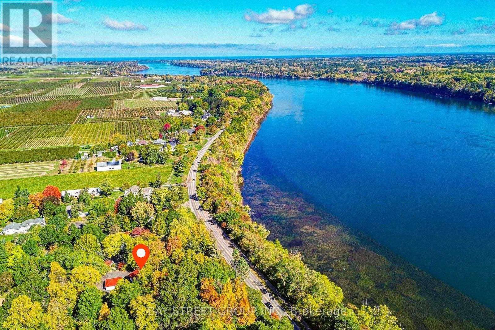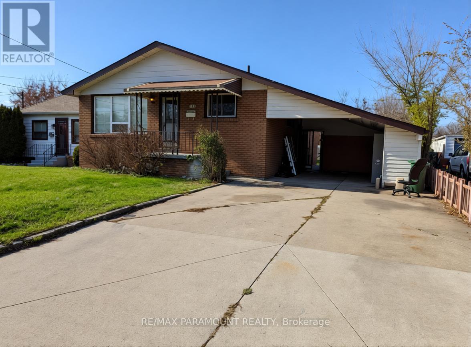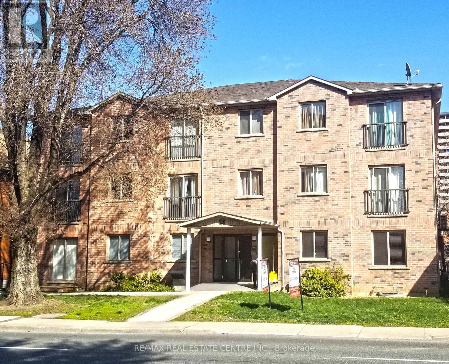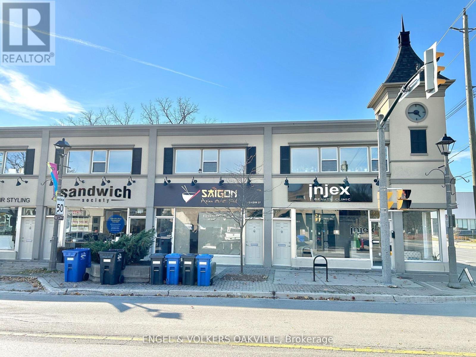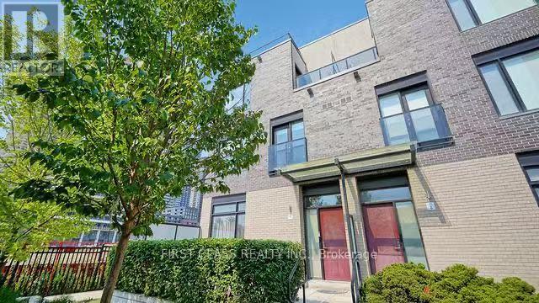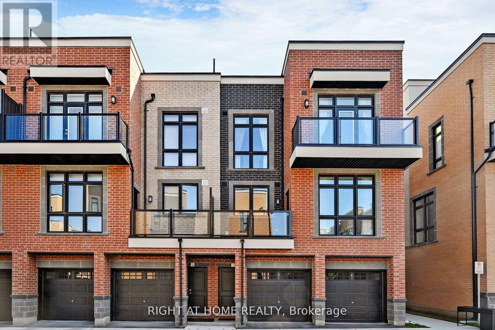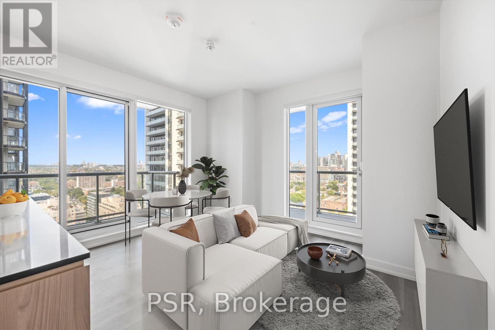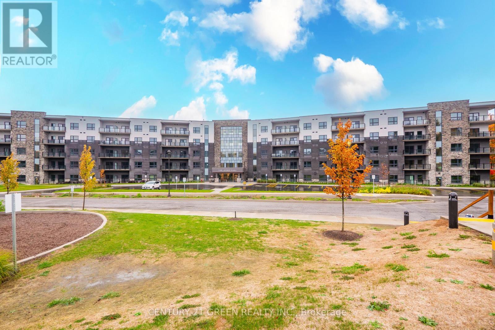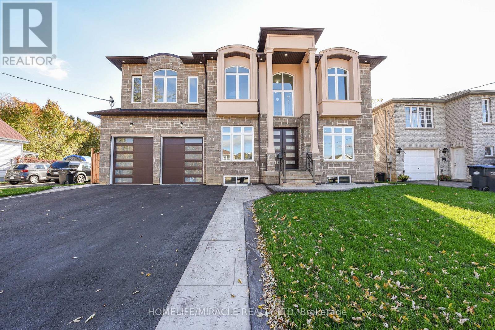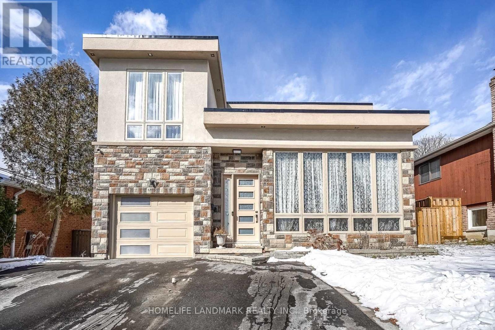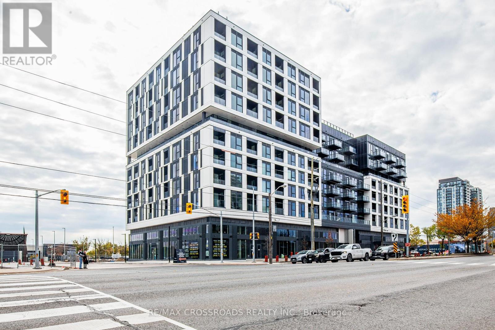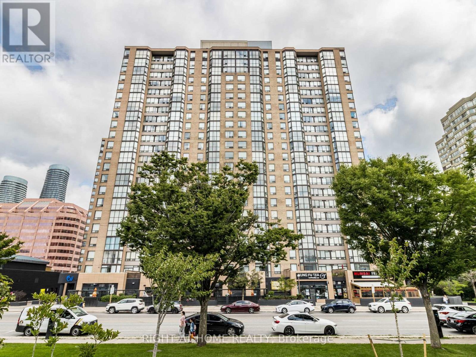508 - 556 Marlee Avenue
Toronto, Ontario
Brand New 1-Bed, 1-Bath Condo at The DYLAN in North York, Toronto. Be the first to live in this brand-new, never-before-occupied condo located in the highly sought-after DYLAN building. Situated in the heart of North York, this prime location puts you steps away from major attractions, including the University, Yorkdale Shopping Centre, and top-rated schools, and a variety of dining options. Enjoy unparalleled convenience with direct access to Toronto's largest public transit hub, including Subway, Buses, Go Transit, and long-distance bus services right at your doorstep. Plus, with quick access to Highway 401, getting around the city is a breeze! (id:61852)
RE/MAX Noblecorp Real Estate
Basement Apartment - 23 Elverton Crescent
Brampton, Ontario
Wanlas / Veteran Dr. New Burit & Freshly Painted. legal Basement. large windows. (id:61852)
Homelife/miracle Realty Ltd
42 Lighthouse Crescent
Tay, Ontario
Top 6 Reasons You Will Love This Home. 1) Location-Location-Location. Beautiful Waterfront Home In Victoria Harbour on Georgian Bay 2) Fully Renovated From Top To Bottom With 4 Bedrooms, 2 Baths, 2 Gas Fireplace, Living, Kitchen & Dining Area, Family Room, Single Car Garage and W/O Deck with Gorgeous View Of The Georgian Bay. All Amenities & Marina Are Within Walking Distance. 3) 4 Seasons Waterfront Home with City Water and City Sewer. 4) Great Opportunity For Both Homeowners And Short Term Rental Investors. 5) Grocery Stores, LCBO, Victoria Harbour Public Dock and Playgroup With Sandy Beach are Within Walking Distance. 6) This Is A Must See Home and Deal Of The Year. (id:61852)
RE/MAX Hallmark York Group Realty Ltd.
147 Betony Drive
Richmond Hill, Ontario
Discover the Betony Dr of Richmond Hills Oak Ridges Neighborhood! Welcome to this beautifully home, nestled in the highly Oak Ridges area. offering the perfect blend of modern amenities and comfort. Walk to the lake, trails, local eateries, and cafes. hardwood flooring throughout the main level, creating a seamless flow from room to room. classic back splash perfect for all your culinary adventures. A stunning gas fireplace anchors the family room, which is open to the kitchen, creating a perfect space for family gatherings and entertaining. Step out to your very own private backyard , The second floor boasts four spacious bedrooms, including a light-filled primary suite walk-in closet. (id:61852)
Right At Home Realty
1431 & 1433 Gerrard Street E
Toronto, Ontario
2 Bedroom apartment, Living and dining, kitchen main floor. bedroom, laundry second floor. 1 1/2 washrooms. heart of Gerrard street. (id:61852)
RE/MAX Metropolis Realty
1a - 50 Howe Drive
Kitchener, Ontario
Welcome to 50 Howe Dr #1A. This well-appointed and tastefully updated townhouse offers a refined blend of modern finishes and functional living space. The residence features three spacious bedrooms and a bright, open-concept main level designed to accommodate both everyday living and guest entertainment. The kitchen is equipped with stainless steel appliances, quartz countertops, and ample cabinetry, providing an efficient and contemporary workspace. Ideally situated within a sought-after community, the property offers convenient access to local amenities, parks, schools, shopping, and public transit. An excellent opportunity for those seeking a move-in-ready home in a prime location. (id:61852)
Homelife/miracle Realty Ltd
504 - 1461 Lawrence Avenue W
Toronto, Ontario
Newly painted with a well-designed layout, this bright and spacious unit offers comfortable living with modern finishes and a balcony. Conveniently located near transit, parks, and shopping, it includes parking. A move-in-ready home in a vibrant community. (id:61852)
Welcome Home Realty Inc.
3-4 - 6305 Northam Drive
Mississauga, Ontario
Located in established American Business Park. Rent to escalate to $16.50 for year two. (id:61852)
Royal LePage Signature Realty
RE/MAX West Realty Inc.
11a - 1235 Queensway E
Mississauga, Ontario
Prime Office Space - Move-In Ready With Direct Exposure To Queensway East. Situated In A Prestigious Commercial Complex, This Second-Level End Unit Offers Exceptional Visibility With Direct Queensway East Frontage And Dual Signage Opportunities. Conveniently Located Near The QEW, Hwy 427, And Gardiner Expressway, Its Ideal For A Variety Of Professional Uses Including Medical, Dental, Physiotherapy, Accounting, Law, Or A Commercial School. The Unit Features New Epoxy Flooring, Striking Black Ceilings, Ample Parking, And Is In Shell Condition Providing A Blank Canvas For Tenants To Design And Finish To Their Specific Needs. Option To Lease With Adjacent Unit 12A For Expanded Space. (id:61852)
Royal LePage Signature Realty
RE/MAX West Realty Inc.
12a - 1235 Queensway E
Mississauga, Ontario
Prime Office Space - Move-In Ready With Direct Exposure To Queensway East. Situated In A Prestigious Commercial Complex, This Second-Level End Unit Offers Exceptional Visibility With Direct Queensway East Frontage And Dual Signage Opportunities. Conveniently Located Near The QEW, Hwy 427, And Gardiner Expressway, Its Ideal For A Variety Of Professional Uses Including Medical, Dental, Physiotherapy, Accounting, Law, Or A Commercial School. The Unit Features New Epoxy Flooring, Striking Black Ceilings, Ample Parking, And Is In Shell Condition Providing A Blank Canvas For Tenants To Design And Finish To Their Specific Needs. Option To Lease With Adjacent Unit 12A For Expanded Space. (id:61852)
Royal LePage Signature Realty
RE/MAX West Realty Inc.
102 - 2369 Danforth Avenue
Toronto, Ontario
Welcome To Danny Danforth By Gala Developments, Located At Danforth & Main. Steps To Public Transit, Shopping, Restaurants, Schools, Parks +More! Building Amenities Include: Concierge, Gym, Party Rm, Visitor Parking +More. Unit Features 1+Den, 2 Bath W/ Patio. East Exposure. Bicycle Storage Locker Included. 12' Ceilings, Wide Plank Laminate Flooring Throughout. Quartz Kitchen Counter-Top. (id:61852)
Revel Realty Inc.
F202 - 275 Larch Street
Waterloo, Ontario
Ideal for university parents and investors. Vacant possession available. Situated just minutes from Wilfrid Laurier University and the University of Waterloo, and close to ION/LRT transit and Highway 7/8, this property ensures convenient access to all essentials. This one-bedroom and one-full bathroom condo is fully furnished and features stainless steel kitchen appliances, carpet-free living spaces, a Juliette balcony and an open-concept living area as well as a private in-suite laundry. Additional valuable amenities include commercial softener and hot water tank in the building so no need to pay for any rental equipment that other buildings might charge unit owners. As well as Internet, water, and heat included in the condo fees only hydro is extra. (id:61852)
Right At Home Realty
14874 Niagara River Parkway
Niagara-On-The-Lake, Ontario
Luxury Home on Niagara Parkway. Fully Renovated & Move-In Ready! Experience modern waterfront living in this beautifully updated 4-bedroom, 3-bathroom home, offering a perfect blend of modern style and natural charm. Open-concept home flows seamlessly through a generous kitchen, dining, and living area, where gleaming hardwood floors, elegant recessed lighting, and a charming wood-burning fireplace create an inviting atmosphere for family and friends. Set across the road from the water, this property offers serene water views, ultimate privacy, and the potential to rebuild on a large lot. Every detail has been thoughtfully upgraded, including a new hot water tank, heat pump, furnace, metal roof, and 200A electrical panel. The kitchen and bathrooms have been completely redesigned with modern finishes and high-quality materials.Enjoy seamless indoor and outdoor living with newly built front and rear decks, custom stairs, and new exterior doors. A detached double garage and new round driveway provide ample parking and convenience. Surrounded by mature landscaping and rare trees including papa, trillium, walnut, and chestnut this property offers a private, natural retreat just steps from the water. (id:61852)
Bay Street Group Inc.
242 Millen Road
Hamilton, Ontario
Full House, Raised Bungalow for rent, Living Room, 3 Bedrooms, Eat-in -Kitchen, 1 Washroom on main floor and Recreation room & 2 PC. Washroom in the basement, 1 Car Carport, Double driveway for 4 cars, Huge backyard. Tenant to pay all utility bills and Liability Insurance (id:61852)
RE/MAX Paramount Realty
310 - 28 Victoria Avenue
Hamilton, Ontario
This beautiful open concept 1 bedroom 1 bath condo is nestled in the heart of the Landsdown area of Hamilton. This home comes with a new built-in hood range microwave, brand new never been used stove (2025), and fridge. Walking distance to downtown with many restaurants to choose from. With a large spacious locker, this home is a must. Close to schools, parks, transit, hospitals, and local transit. Utilities are not included. Ensuite laundry services in the unit Also a community laundry is on the bottom level of the building. (id:61852)
RE/MAX Real Estate Centre Inc.
150 Kerr Street
Oakville, Ontario
Perched in Kerr Village, this rarely offered two-bedroom second floor unit awaits your personal touch. Embrace its nostalgic charm located amidst Oakville's best restaurants and shops, just steps away from Downtown. You don't want to miss this opportunity. (id:61852)
Engel & Volkers Oakville
7 - 4080 Parkside Village Drive
Mississauga, Ontario
TWO Parking Spots! Southest Exposure End Unit Townhouse In The Heart Of Mississauga! City Centre & Square One At Your Door Step! One Of The Largest Unit Comes With 9 Ft Ceiling And 1740 Sqft Of Living Space + 33 Sqft Balcony + 317 Sqft Terrace. Boasting Luxurious Urban Living, Blends Style, Comfort & Convenience. Step Into The Expansive Living Area Where Natural Light Floods Through Large Windows. The Open-Concept Layout Integrates The Living/Dinning And Kitchen, Create An Inviting Space For Relaxing & Entertaining. The Kitchen Features S/S Appliances, Cabinetry & Quartz Countertop. Perfect For Hosting Intimate Gatherings Or Preparing Culinary Delights. Three Sunfilled Generous Size Bedrooms. Primary Suite Is A Lavish Retreat W/Luxurious Ensuite Bathroom. Adjacent To The Bedroom Is A Private Outdoor Terrace. Perfect Spot To Enjoy Your Morning Coffee! The 2nd & 3rd Bedrooms Boast Ample Closet Space & Large Windows That Infuse The Rms W/Natural Light! Each Bathroom Showcases Contemporary Design Elements. A Home Must See! (Photos From Previous Listing) (id:61852)
First Class Realty Inc.
Th7 - 9 Phelps Lane
Richmond Hill, Ontario
This beautifully designed 2-bedroom, 3-bathroom condo townhome offers a spacious and bright living environment, perfect for comfortable living. As an end unit, enjoy additional privacy and an abundance of natural light through large windows. The open-concept layout enhances the sense of space, making it ideal for both relaxation and entertainment. Private rooftop terrace complete with a storage shed and gas hookup for a BBQ, Attached private garage with a garage door opener, 2 walk-out balconies one on the main level and another on the second level, Stainless steel appliances and air conditioning for modern comfort, Ample visitor parking for guests No need for exterior maintenance as landscaping and snow removal are taken care of Experience hassle-free living in this serene, well-maintained community. (id:61852)
Right At Home Realty
1710 - 25 Ordnance Street
Toronto, Ontario
Welcome to The Novus! Located in the heart of Liberty Village offering future residents a unique blend of modern design, comfort, and convenience. This stunning two-bedroom, two-bathroom corner suite features a thoughtful split layout spanning 856 sq ft. Your North-East facing view fills the space with natural light, complimented by 2 balconies for outdoor enjoyment. Top-Notch Modern Building Amenities Include: State-Of-The-Art Fitness Facilities, Yoga Studio, Rooftop Sky Lounge w/ private dining room & catering kitchen, games room & theatre room. Rooftop terrace w/ fire pits & BBQs. Wifi lounge w/ café, pet spa and more! Your future home is conveniently situated steps away from Altea Active, grocery, LCBO, banks, parks, waterfront, public transit, local shops & restaurants! (id:61852)
Psr
210 - 1100 Lackner Place
Kitchener, Ontario
Never lived in Condo in Prime Location of Kitchener . Opportunity to rent this Beautiful unit . Ground floor unit , easy access with modern living space. open-concept layout, large windows and High ceilings that allows Natural light to come in all day along . Walking distance to grocery store, pharmacy, and all other Amenities , Close to Downtown Kitchener, Grand River Hospital, and both Conestoga College and the University of Waterloo. one parking and locker included (id:61852)
Century 21 Green Realty Inc.
11 Hillcrest Avenue
Brampton, Ontario
Welcome to this truly magnificent custom-built home, featuring an expansive and luxurious layout with 5 bedrooms and 5 washrooms, guaranteeing an attached washroom for every room. Step through the impressive double-door entry into a foyer defined by a dramatic 20-foot ceiling view, complemented by 9-foot ceilings on both the main and second floors. The architectural elegance is further enhanced by designer stairs leading to an upstairs gallery overlooking the main level. The home offers a flexible main floor layout, including a den with a 3-piece bath that can serve as a sixth bedroom. The heart of the home is the open-concept designer kitchen with built-in appliances, which flows seamlessly into the family room featuring an accent TV wall unit and a walkout to the patio and huge backyard. Retreat to the incredible Primary Bedroom boasting a huge washroom and a massive walk-in closet, with two other bedrooms also featuring walk-in closets. Premium finishes include hardwood and pot lights throughout, large windows ensuring ample natural light, and an EV charger installed in the garage. An unbeatable advantage is the huge basement with two separate entrances and large windows, offering endless possibilities for future development. (id:61852)
Homelife/miracle Realty Ltd
1703 Shadybrook Drive
Pickering, Ontario
Welcome to this stunning, one -of -a- kind 5+1 Bed and7 washroom home , boasting over 4000sqft of luxury living space in the best family neighbourhood of pickering. Fully remodelled and expanded in 2017 with an extra 850 sqft addition, this residence seamlessly blends modern luxury with timeless charm. Very high ceilings . Chef Kitchen equipped with high end appliances and a Large dinning area ,overlooking to family room with a fireplace. Close to Hwy , public transport, high rated schools, shopping , restaurants , beaches and much more, KEY HIGHLIGHTS;-.MODERN STYLE CONSTRUCTION:- Over 4000 Sqft living space, including a major 2017 addition.. GENERATIONAL LIVING :- Features 4 Bedrooms with private ensuite and a total of 7washrooms, perfect for large or generational families..RARE MAIN FLOOR SUITE :- A highly sought- after , huge main floor bedroom with walk-in closet and 4Pc ensuite, ideal for guests or family members , preferring ground floor living.. LUXURIOUS INTERIOR :- Inside, the open-concept living area boast soaring ceilings , large windows and sliding glass door floodIng the whole interior with natural light, while thoughtful layout and generous closets provide ample space for storage.COMFORT :- Equipped with 2 Furnaces ,2 A/cs , 2 separate Laundries , 2 Gas Stoves and HRV for healthier environment and more energy efficient home.Book viewing today .... (id:61852)
Homelife Landmark Realty Inc.
614 - 1037 The Queensway
Toronto, Ontario
Brand New Condo! Never lived in condo on the West Tower. Close to all amenities. This 1 bedroom Fully upgraded with premium appliances and ensuite laundry. Balcony has unobstructed views. Bright & spacious, open concept, upgraded throughout with premium finishes, laminated flooring, spacious w/i closet & elegant 4 pc bath. (id:61852)
RE/MAX Crossroads Realty Inc.
1208 - 285 Enfield Place
Mississauga, Ontario
Spacious 2+1 bedroom, 2 bath condo apartment un the heart of Mississauga City Centre with stunning west facing views of Kariya Park. Bright open concept living and dining with solarium style den. Split bedroom layout with large principal rooms, W/I closet and 4pc ensuite. Major appliances recently replaced. All utilities included (heat, hydro, water, cable, internet) Includes parking (c22 next to P3 Elevator) & locker. Excellent amenities: 24 hour concierge, indoor pool, gym, squash court, out door patio. Steps to Square One, Kariya Park, Transit, schools and future LRT.Easy access to Highway 401/403/QEW. Vacant and move in ready! PICTURES WERE TAKEN WHEN OCCUPIED BY OWNER. NOW VACANT) (id:61852)
Right At Home Realty
