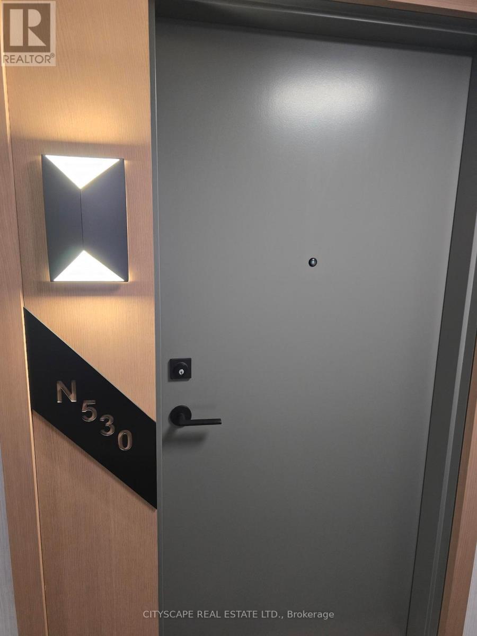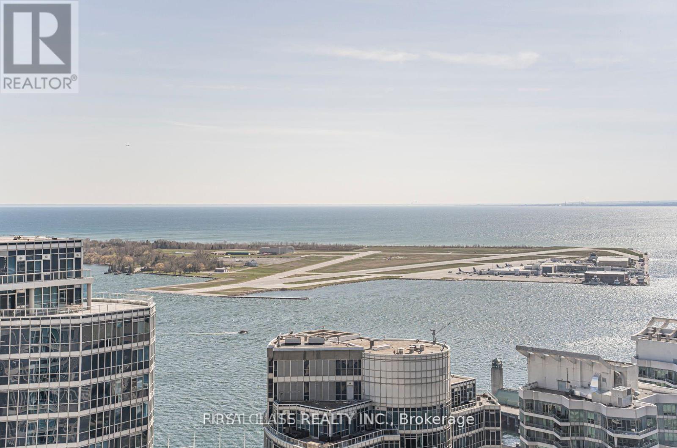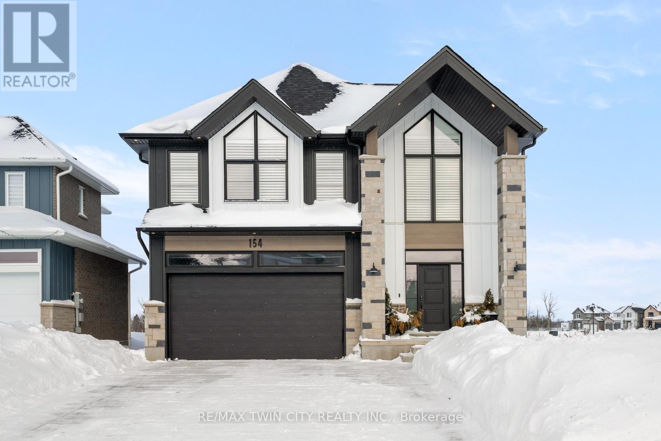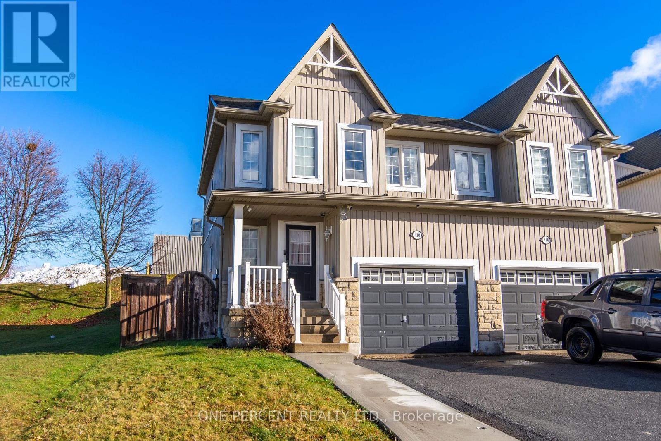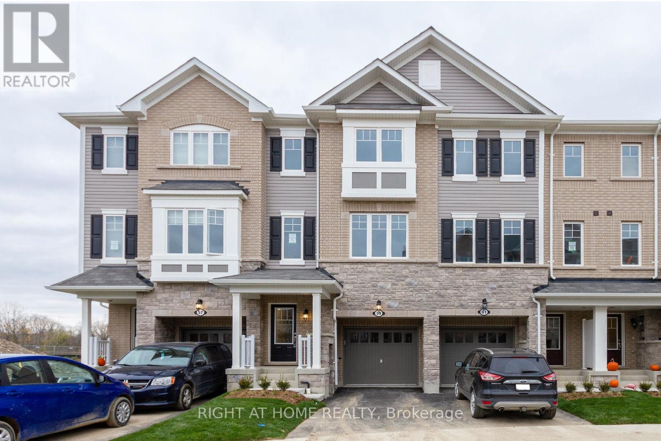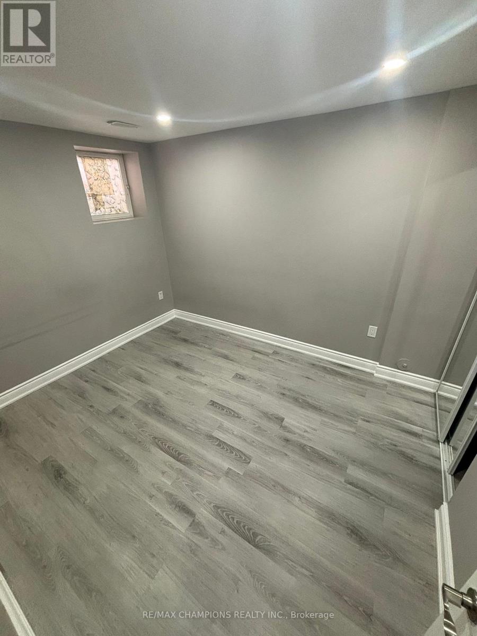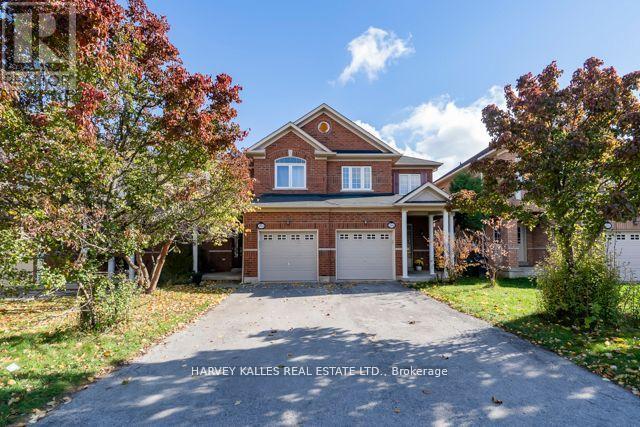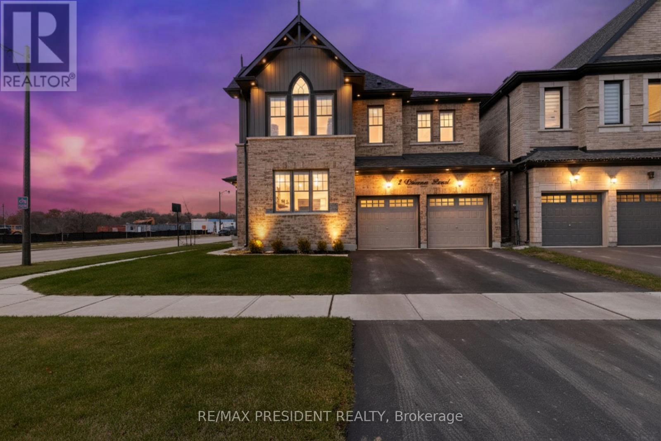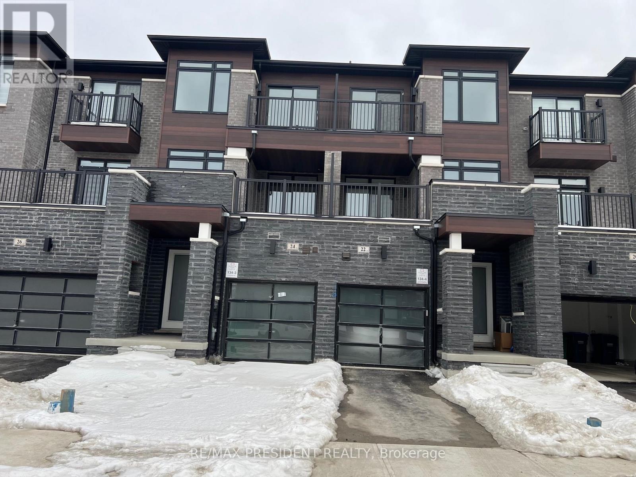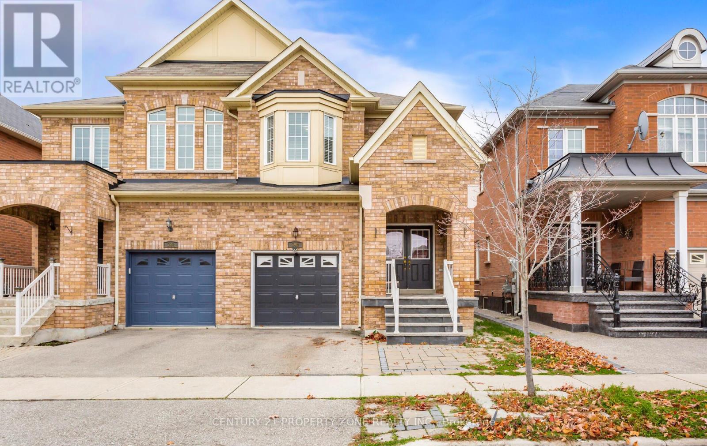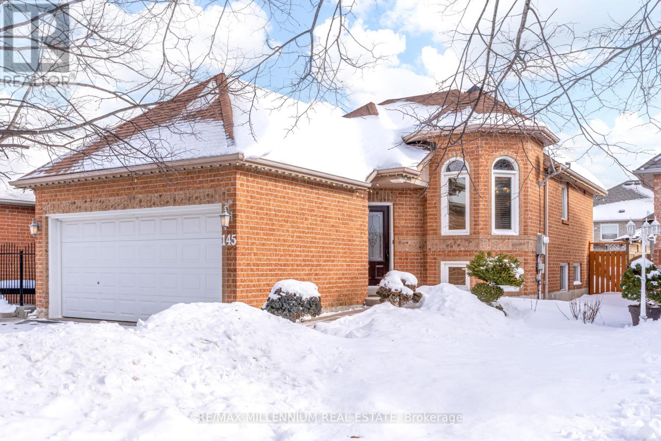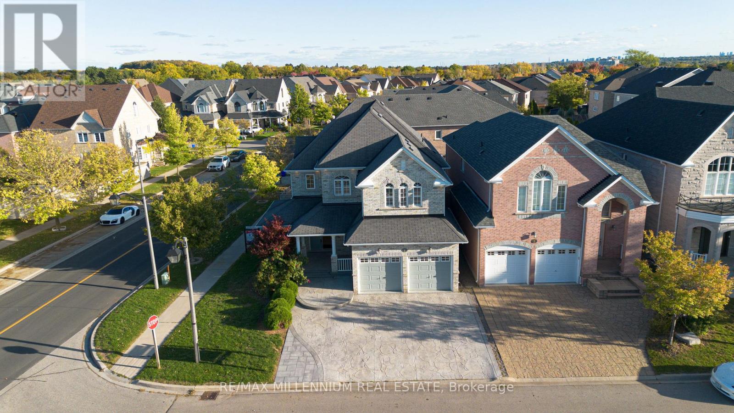N530 - 35 Rolling Mills Road
Toronto, Ontario
Like new, A bright east facing and park facing Unit. It is an Oasis of all that is best and all that you can aspire. it comes with ensuite washer dryer. exclusive locker, internet and parking if required at Extra charges. Its Next To 18 acre park, next to Distillery District, enjoy Front St promenade which houses choicest restaurants and shops. next to one of north Americas Largest YMCA, Great accessibility with TTC busses and tram line steps away, to reach anywhere! Only 2 Kms From Union station. Enjoy the warmth of a cozy yet lively unit. Great amenities with open courtyard with BBQ, Indoor and outdoor party area, well equipped gymn, games room, kids play area, etc If parking included, the new rent would be $2350/month (id:61852)
Cityscape Real Estate Ltd.
3908 - 10 York Street
Toronto, Ontario
Luxury Tridel Built "Ten York" In The Heart Of Downtown. Furnished 1-Bedroom Suite Boasting Breathtaking South Lake Ontario Views. Functional Open Concept Layout Featuring Large Oversized Windows & Integrated Designer Kitchen. High-Tech Keyless Entry & Ultra High-Speed Internet Included. State-Of-The-Art "Shore Club" Amenities: 24Hr Concierge, Professional Gym, Yoga/Spin Studios, Outdoor Pool, Theatre, Guest Suites & More. Steps To Waterfront, Union Station, Scotiabank Arena, Rogers Centre, & World-Class Dining. Managed By Top-Tier Tridel Team. NOTE: Photos Are Previously Staged; Current Furniture May Differ From Images. Just Move In & Enjoy Urban Luxury At Its Finest. (id:61852)
First Class Realty Inc.
154 Dempsey Drive
Stratford, Ontario
Welcome to 154 Dempsey Drive! At over 2,500 square feet, this 4-bed, 3.5-bath home is packed with standout features from its striking curb appeal to the custom interior details that set it apart. Check out our TOP 7 reasons why you'll want to make this house your home! #7: PRIME STRATFORD LOCATION - Tucked away in Knightsbridge - a quiet, family-friendly community in one of Stratford's most desirable pockets, you're just minutes from schools, parks, downtown shopping, and the world-renowned Stratford Festival Theatre. #6: STUNNING CURB APPEAL - With a rich blend of brick, stone, and board-and-batten siding, The Lionel stands out for all the right reasons. #5: SMART MAIN FLOOR LAYOUT - The carpet-free main level features engineered hardwood and tile flooring, with thoughtful details like a powder room, main floor laundry with built-in shelving, 9-foot ceilings and two walkouts to the backyard. #4: STANDOUT KITCHEN - The kitchen brings it all together form, function, and a serious dose of flair. You'll love the statement island, shaker cabinetry, ceramic subway tile backsplash, quartz countertops, and sleek stainless steel appliances. There's even a dedicated coffee station or bar with quartz countertops and open shelving. #3: THE BACKYARD - Both patio doors lead out to the sun-soaked backyard. Whether you're grilling on the concrete patio or sipping your morning coffee, you've got room to breathe, relax, and entertain. #2: BEDROOM SUITES - Upstairs features four large bedrooms, including a show-stopping primary suite with dual vaulted ceilings, oversized windows, a walk-in closet, and a 5-piece spa-inspired ensuite. One additional bedroom features its own 4-piece en-suite, while the other two share a beautiful 5-piece main bath. #1: ROOM TO GROW - The unspoiled basement offers over 1,200 square feet of potential, with a 3-piece rough-in already in place. Build out a rec room, gym, home theatre, or in-law suite the possibilities are wide open. (id:61852)
RE/MAX Twin City Realty Inc.
420 Orvis Crescent
Shelburne, Ontario
WONDERFUL HOME IN GREAT OPEN AREA. MOVE IN READY WITH VERY NICE LAYOUT. NEAT KITCHEN AREA FLOWS INTO LIVING AND DINING. WALKOUT FROM MAIN AREA TO DECK AND PRIVATE BACKYARD AND GREENSPACE. VERY PRIVATE WITH NO NEIGHBORS BEHIND. 3 LARGE BEDROOMS AND 3 WASHROOMS. FULLY FINISHED BASEMENT INCLUDES VERY NICE REC AREA AND AN ADDITIONAL 3 PEICE WASHROOM. WALKING DISTANCE TO MANY GREAT SCHOOLS , RECREATION FACILITIES AND PARKS! (id:61852)
One Percent Realty Ltd.
59 Hibiscus Lane
Hamilton, Ontario
Beautiful Ballantry Built Home!!! Stainless Steel Appliances, Blinds Included. Many Quality Upgrades. 4 Bedrooms And 3 And A Half Bath (Master Ensuite And In-Law Suite Ensuite). Upstairs Laundry/ Large Kitchen With Centre Island. Beautiful Vincent Neighborhood! Minutes To QEW, Close To Public Transit, Schools, Trains, Golf Couse And Lake! Go Stop Is Minutes Away. Excellent Choice...Beautiful Ballantry Built Home!!! Stainless Steel Appliances, Blinds Included. Many QualityUpgrades. 4 Bedrooms And 3 And A Half Bath (Master Ensuite And In-Law Suite Ensuite). UpstairsLaundry/ Large Kitchen With Centre Island. Beautiful Vincent Neighborhood! Minutes To QEW,Close To Public Transit, Schools, Trains, Golf Couse And Lake! Go Stop Is Minutes Away.Excellent Choice... (id:61852)
Right At Home Realty
23 Sleightholme Crescent
Brampton, Ontario
Well Kept. 2 Bedroom finished basement With Separate entrance. Good size bedroom. Open concept. One car Parking. Near High way 50/ Hwy 427, Brampton transit, School, Park, Plaza. (id:61852)
RE/MAX Champions Realty Inc.
3886 Skyview Street
Mississauga, Ontario
Stunning 3 + 1 Bedrooms 4 Washrooms 1922 Sq Ft Semi-Detached Home Located In Fabulous Highly Demanded Churchill Meadows. This Home Features An Open Concept Design On The Main Flr w/9 Ft Ceiling. A Spacious Family Eat-In Kitchen Walking-Out To A Huge Deck For Your Entertaining Delight. Main Floor Entry To Garage With Remote Control Garage Door. Hardwood Flrs On The Main Level. Updated Vinyl Flooring On The 2nd Flr & Basement Levels. Enjoy The Newly Renovated Full Basement (2024) With One Bedroom, One 3-Pc Washroom & A Large Recreation Room To Bring More Entertainment To The Bigger Family. Walking Distance To School, Community Centre, Trails & Ridgeway Plaza (Eglinton & Ninth Line). Mins To Erin Mills Town Centre & Hwy 403. Don't Miss This Gem ! (id:61852)
Harvey Kalles Real Estate Ltd.
2 Vincena Road
Caledon, Ontario
Welcome to this stunning 2023-built, over 3,000 sft detached corner-lot home offering a bright, luxurious, and highly functional layout with modern upgrades throughout. Right across the street, there is a new public park proposed. Proposed New Elementary school 300meter away. Over 100k value in upgrades. 9'ft Ceilings on Main and Second. TWO GRAND BEDROOMS WITH ENSUITES & WALK-IN CLOSETS. The home features an impressive 8 ft double-door entry, smart lighting controlled by an app, pot lights on the exterior and main floor, upgraded porcelain tiles, and hardwood flooring in the main living areas. Enjoy separate living, dining, and family rooms along with a spacious modern kitchen equipped with Quartz countertops, Quartz Backsplash, a gas stove, double-door smart, Oak Stairs, Samsung fridge, extended cabinets, and a large breakfast area; all illuminated by huge windows that flood the home with natural light. Huge Primary bedroom with extra spacious walk-in closet and a SPA-style Ensuite with Double sink vanity, Soaker Tub and Glass Standing shower. The second floor offers 4 spacious bedrooms and 3 full bathrooms, including a convenient Jack & Jill ensuite so every bedroom has direct bathroom access, plus a large second-floor laundry room for added convenience. ALL BEDROOMS have WALK-IN Closets. Additional features include elegant metal spindle railings, a 200-amp electrical panel, a double-car garage, and a massive open-concept unfinished basement with endless potential for future customization. This exceptional home combines space, luxury, and modern technology, perfect for families seeking comfort and contemporary living in a desirable community. The Spacious Laundry room is on the second floor with a utility washer sink for convenience plus a huge closet for storage. Come take a look at this beautiful home today, before it sells. (id:61852)
RE/MAX President Realty
24 Skyridge Drive
Brampton, Ontario
Modern 2023-built townhouse for lease in a high-demand area at The Gore Road & Queen Street, Brampton! This open-concept home features 3 bedrooms, 4 washrooms, a den, a family room, and a recreation room. Enjoy a spacious layout with a contemporary kitchen, stainless steel appliances, and a walkout to a huge terrace balcony. With two entrances, including balcony access from both the main and 3rd floors, and convenient garage door entry from inside, this home offers both style and functionality. Located close to all amenities, schools, and steps from public transit, its the perfect place to call home! (id:61852)
RE/MAX President Realty
590 Lott Crescent N
Milton, Ontario
Welcome to this beautiful & spacious semi-detached home in the highly sought-after Coates neighbourhood in Milton. This RAVINE 4 bedroom, 3-bathroom 2-storey home is nestled in a family-friendly neighborhood, offering a perfect blend of space, comfort, and convenience. Top rated schools within the community. Key Features: - Large, welcoming foyer with a bright and open layout, abundant natural light, hardwood floors, and large windows. Spacious main floor with an open-concept living and dining area, Modern eat-in kitchen with plenty of space for family meals. The kitchen is equipped with plenty of cabinet space, quartz countertops, and brand new stainless steel appliances. Convenient 2-piece bathroom on the main level, 4 generously sized bedrooms with ample closet space, Primary bedroom with 5-piece ensuite, Additional 3-piece bathroom. Fully fenced backyard with green space backing into ravine is perfect for kids, Family-oriented neighborhood close to parks and top-rated schools, Minutes to shopping, amenities, and major commuter routes. (id:61852)
Century 21 Property Zone Realty Inc.
145 Springview Drive
Brampton, Ontario
Modern Elegance meets Neighborhood Charm with this Impeccably maintained 2+2 Bedrooms detached Bungalow. The main level welcomes you with gleaming Hardwood floors and an abundance of natural light. The heart of this home is a newly Renovated Kitchen featuring exquisite natural Quartz countertops, oversized Designer floor tiles and a premium Moen faucet over a deep stainless-steel sink. Professional-grade upgrades include soft-close cabinetry and a state-of-the-art triple-zone four-door refrigerator. The bright, fully Finished basement extends the living space, offering versatility for a growing family or guest wing with two additional Bedrooms and a cozy family room. Step outside to find a 2022 designer's fully insulated shed with a wood-shingle roof and tiled floors, ideal for a private art studio or professional workshop. Located in a premier, high-walkability Neighborhood, this home is truly turn-key. Enjoy being just steps from multiple grocery options including Walmart, Fortinos, and Ample Asian Grocery, as well as close proximity to LA & GoodLife Fitness, Canadian Tire, banks, and more. Commuters will appreciate being less than 100 meters from the bus stop and having easy access to Hwy 410. Brampton Hospital, restaurants, shops, and excellent schools are also conveniently nearby. This home offers a lifestyle of Convenience and Class. (id:61852)
RE/MAX Millennium Real Estate
1 Bracknell Avenue
Markham, Ontario
Welcome to 1 Bracknell Avenue in the Highly Sought-After Berczy Community of Markham!This stunning, sun-filled 5+2 bedroom, 4+2 bathroom detached home with almost 4300 SQFT of finished living area sits on a premium corner lot with no sidewalk, offering exceptional curb appeal and abundant natural light throughout. Located just steps from beautiful Berczy Park and within the top-ranked Stonebridge Public School & Pierre Elliott Trudeau High School zones, this home offers the perfect blend of luxury, comfort, and convenience.Inside, you'll find a main floor bedroom and full bath-ideal for multigenerational living or guests. The home boasts hardwood flooring throughout, crown moulding, and upgraded light fixtures, with a bright second-floor loft/office area perfect for remote work or study.The heart of the home has a brand-new chef's kitchen, featuring quartz countertops, stainless steel appliances, and plenty of storage. The finished garage includes epoxy flooring and added insulation, making it both functional and stylish.The legal 2-bedroom basement apartment has a separate entrance, its own laundry, kitchen and full bathroom-an excellent income-generating opportunity. The basement also features an owner-occupied section with its own bedroom/rec area and full washroom.Outdoor features include pot lights, gorgeous stamped concrete- driveway, front porch & backyard, surveillance security camera system and a large backyard shed for extra storage. Enjoy peace of mind with newer mechanicals: 5-year-old furnace, 6-year-old A/C, and owned tankless water heater.This is a rare gem in one of Markham's most prestigious neighborhoods-don't miss your chance to call it home! (id:61852)
RE/MAX Millennium Real Estate
