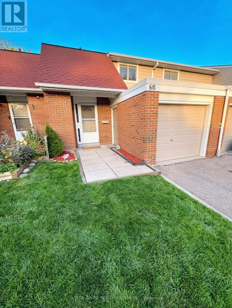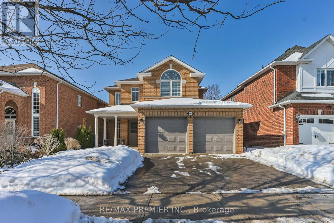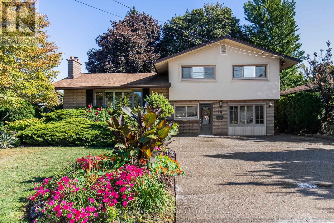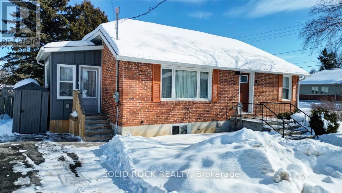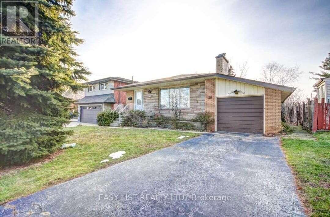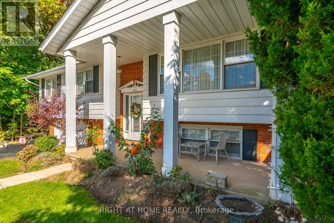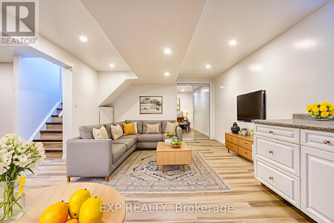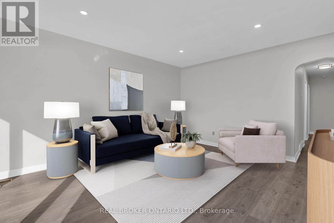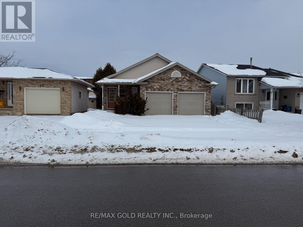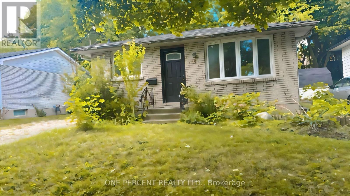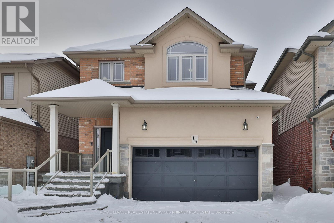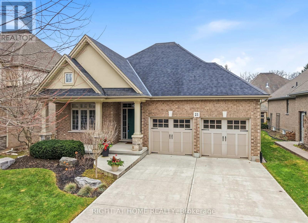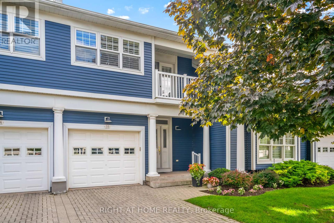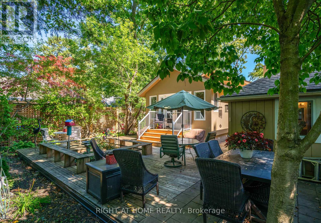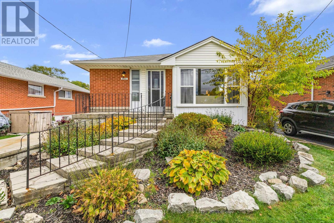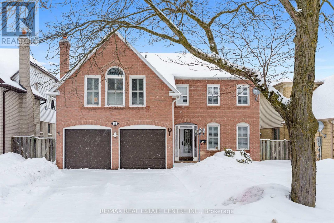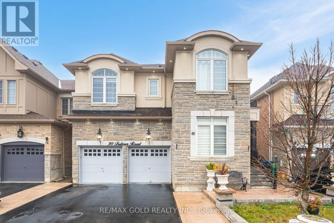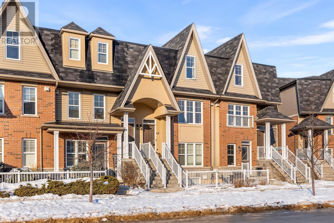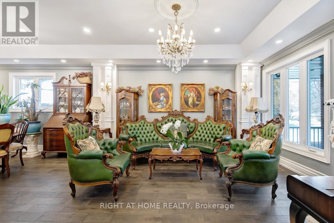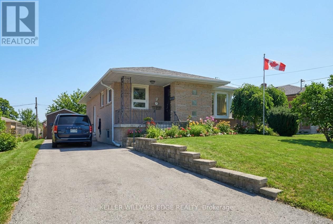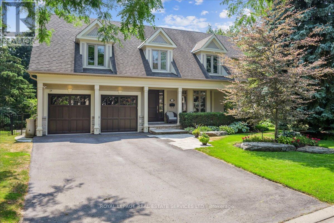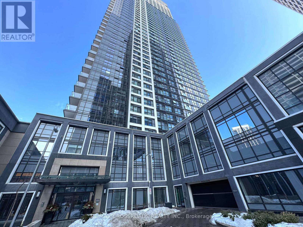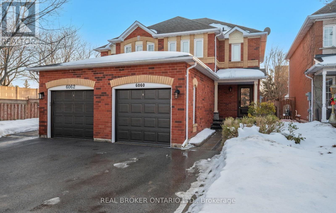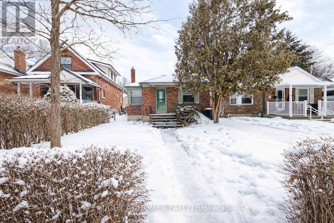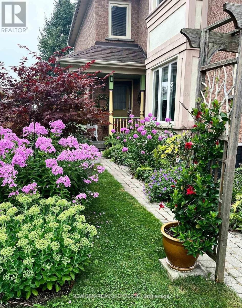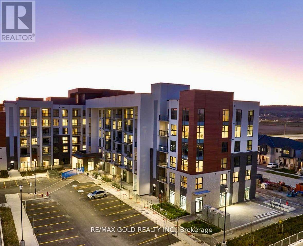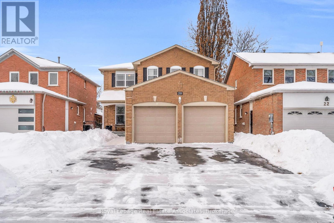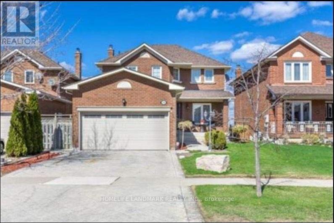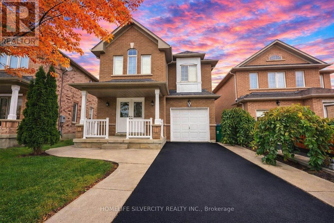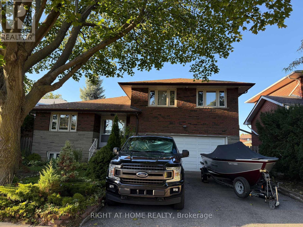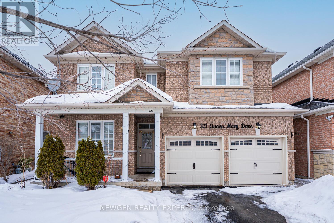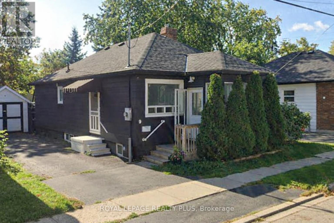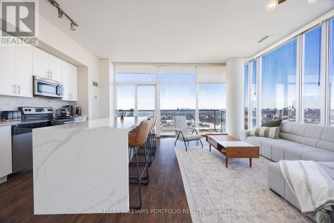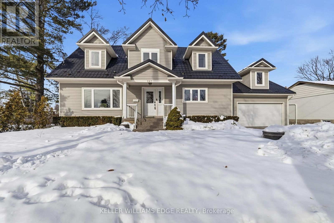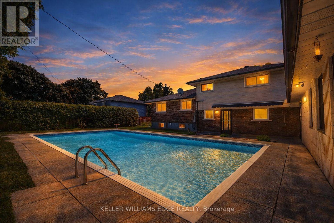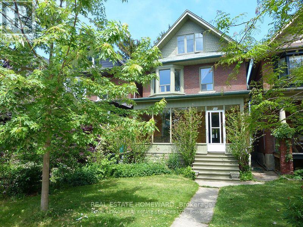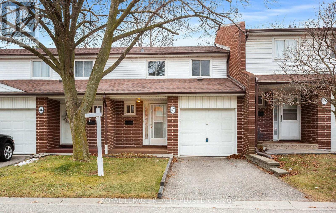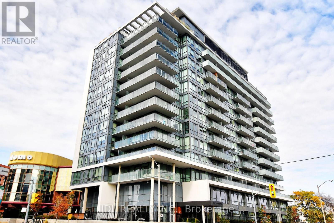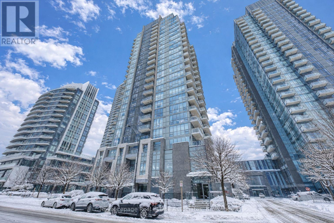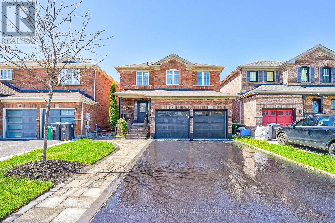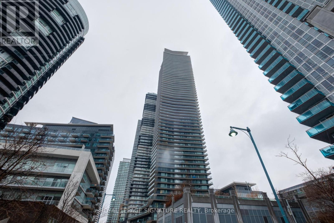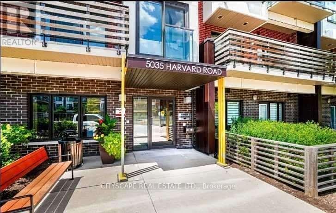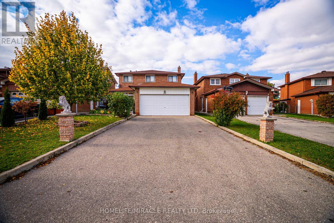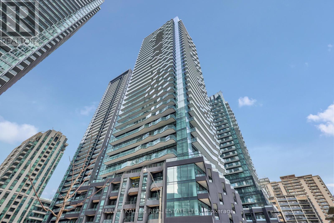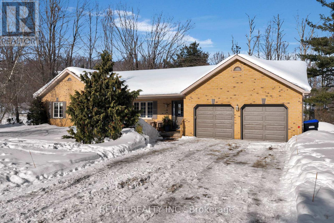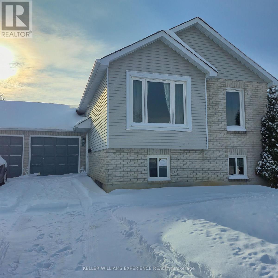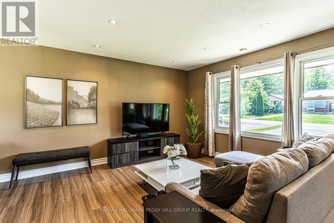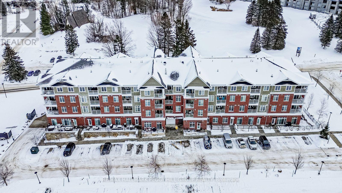68 - 215 Mississauga Valley Boulevard
Mississauga, Ontario
Welcome to this beautifully professionally renovated townhome located in a highly desirable neighbourhood. Spacious open-concept living and dining area with pot lights, ceiling speakers and large windows brining in natural light. Elegant hardwood flooring for a warm, contemporary look. Modern kitchen featuring dark cabinetry, quartz countertops, and an island with accent lighting - perfect for entertaining. Notable feature includes central vac system with convenient kick plate for easy clean-ups. Textured accent wall and built-in electric fireplace. Fully finished basement with pot lights and laminate flooring, laundry room with custom cabinetry and quartz countertops. The basement is ideal as a family room, recreation area, home office or guest suite. Upstairs, you'll find 3 spacious bedrooms with custom closet organizers and updated bathroom with integrated accent lighting. Enjoy outdoor living with a private backyard, perfect for relaxing or entertaining. Parking perks, enjoy the convenience of an attached single car garage plus a sought after two-car driveway providing generous parking space for residents and guests alike. This townhome is within walking distance to (MiWay & GO), schools, parks, grocery stores. Close to all major highways (403/401/QEW). Move-in ready - just unpack and enjoy modern living at its finest! High speed internet Included in maintenance. Some photos are virtually staged. (id:61852)
Sutton Group Realty Systems Inc.
190 St Joan Of Arc Avenue
Vaughan, Ontario
Step Into This Beautifully Designed Home Featuring A Spacious Open-Concept Layout That Seamlessly Connects The Living, Dining, Family And Kitchen Areas - Perfect For Both Everyday Living And Entertaining. Natural Light Flows Effortlessly Throughout, Creating A Warm And Inviting Atmosphere. Upstairs, A Balcony Overlooks The Main Entrance, Adding Architectural Charm And An Airy, Elegant Feel To The Foyer Below. Prime Location In The Heart Of Maple Offers The Perfect Balance Of Accessibility And Comfort. Convenience Meets Functionality With Direct Garage Access. Separate Entrance To A Fully Finished Basement With Second Kitchen, A Three Piece Bathroom, Recreational Room, Two Additional Bedrooms And Cold Room. Finished Basement Is Ideal For A Home Office, Multi-Generational Living Or Additional Living Space. Separate Service Staircase Provides Practical Access To The Basement Level. This Home Combines Thoughtful Design, Comfort, And Versatility - Ideally Located In A Highly Convenient And Family Friendly Neighbourhood With Exceptional Access To Everything You Need. Close Proximity To Local GO Stations, Highway 400, Public And Catholic Schools, Parks, Shopping, Community Amenities And Healthcare Access To Cortellucci Vaughan Hospital Is Just Minutes Away. (id:61852)
RE/MAX Premier Inc.
15 Belair Drive
Hamilton, Ontario
Spacious family home on a highly desirable street in Centremount neighbourhood on the mountain. From the lovely front yard gardens and landscaping to the aggregate concrete driveway continuing into the back yard, this well maintained home has plenty of space inside and out for growing families. Sun filled kitchen and sunroom with real brick walls overlooking the back yard , a maintenance free Trex deck, and a hot tub. Large living and dining rooms with hardwood flooring. Three bedrooms and a bathroom upstairs also with hardwood flooring. Front entry level has a foyer leading to a laundry/mud room and a recreation room. Basement has a bonus room that can be used as an additional bedroom if needed, bathroom, and storage/utility room with bonus crawlspace storage. Large fenced back yard with two wooden sheds and manicured landscaping. Conveniently located close to shopping, schools, transit and highways. (id:61852)
Royal LePage Real Estate Services Ltd.
85 Centre Street
Trent Hills, Ontario
Some Homes just feel right the moment you arrive -- and this Campbellford gem is one of them! This beautifully renovated home was updated in 2021 and offers two bright bedrooms and one stylish bathroom, making it an ideal choice for first-time buyers, downsizers or anyone looking for a low maintenance, move-in ready home. The functional layout, with tasteful finishes throughout, offers a space that feels welcoming the moment you walk in! Downstairs you will find a finished basement which expands your living space for your leisure and entertainment. The Laundry Room has ample storage for linens, supplies and seasonal items. There is an additional area that can serve as a versatile basement workshop/storage area - a flexible space that is ideal for hobbies, tools, DIY projects and organized storage, or addition of a 2nd bathroom. Outside is a fully fenced private backyard for your personal enjoyment. What truly sets this home apart is its location. Just steps away from downtown Campbellford and minutes away from local shops, cafes, restaurants, Aron Theatre, Bowling Alley and everyday amenities. Spend your weekends exploring Ferris Provincial Park, walking across the iconic Ranney Gorge Suspension Bridge, or enjoying the waterfront along the Trent-Severn Waterway. From scenic trails to boating, fishing and community events, this area offers an incredible lifestyle year round. Also, if you like a gym, yoga, swimming, skating, hockey, etc. the new Sunny Life Recreation & Wellness Centre is an amazing facility located in Campbellford. Start building your new memories in this beautiful home for 2026! (id:61852)
Solid Rock Realty
138 Rifle Range Road
Hamilton, Ontario
For more info on this property, please click the Brochure button. Beautiful open-concept main floor with a large backyard and separate basement entry. Main Level: Features 3 spacious bedrooms and 1 full washroom. The open-concept kitchen includes a center island overlooking the bright living and dining areas - perfect for both everyday living and entertaining. Basement: Separate entrance with 3 bedrooms and 1 full washroom. Includes a separate kitchen and dining area, along with a spacious layout and excellent ceiling height. Located in an excellent neighborhood, just minutes from McMaster University - ideal for families or investors alike. (id:61852)
Easy List Realty Ltd.
225 Anne Street
Niagara-On-The-Lake, Ontario
FANTASTIC VALUE! HISTORICAL OLD TOWN! HUGE PRIVATE LOT WITH MATURE TREES ALL AROUND! FULLY FENCED! RAISED RANCH BUNGALOW! Take advantage of this opportunity - it won't last! Amazing location in Old Town Niagara-on-the-Lake. One level living. 3 bed / 2 bath home. Choose your own updates and the value will be unbeatable. Total square footage is 1,806 sqft. Walk to all amenities PLUS theatre, restaurants, shops, community centre, and the iconic Queen Street. Explore the wineries and trails close by. See our list of features as photo #2. Don't delay - view this property today! (id:61852)
Right At Home Realty
Bsmt - 72 Nanaimo Crescent
Hamilton, Ontario
Welcome to the basement unit at 72 Nanaimo Crescent, a clean and well-maintained 2-bedroom suite located in one of Stoney Creek's most desirable neighbourhoods. This spacious unit offers a full kitchen, in-suite laundry, and a private entrance through the garage, providing both convenience and privacy. Thoughtfully laid out with two generously sized bedrooms, this bright and comfortable space is ideal for tenants looking for a quiet place to call home. Enjoy quick highway access while being just minutes from Fifty Point Conservation Area, Winona Crossing Plaza, local schools, parks, and everyday amenities. Situated in a family-friendly area, this move-in-ready basement unit combines location, comfort, and practicality - a great opportunity to lease in a fantastic community. (id:61852)
Exp Realty
220 Bruce Street
Kitchener, Ontario
FULLY VACANT!! MOTIVATED SELLER! Legal detached duplex in desirable Rosemount! This updated bungalow offers a bright 3-bed upper unit and a fully renovated 1-bed lower suite with separate entrance(2020), both with in-suite laundry. Recent major updates include: Furnace & A/C (2025), Water Heater (2024), Roof/Eaves/Fascia (2019), Basement Windows (2014), Egress Window (2020), Deck, BBQ Gazebo & Fence (2014), Front Window Pane (2019), Parging (2015), plus upgraded insulation, plumbing & electrical in the basement (2020). Most appliances were replaced in 2020. The upper unit was cosmetically refreshed in 2020, while the lower unit underwent a complete renovation and legal duplex conversion. Sitting on a fully-fenced 52' x 125' lot with large shed and 4 parking spaces, this property is ideal for investors, mortgage-helper buyers, or multi-generational living. Bright, modern, and truly move-in ready. Set your own rents and start the new year with a fantastic opportunity just minutes to Hwy 85, downtown, parks, schools, and shopping. Some photos are virtually staged. (id:61852)
Real Broker Ontario Ltd.
Main - 24 Eastwood Drive
Welland, Ontario
Spacious and well-maintained 3-bedroom, 1-washroom carpet-free bungalow available for rent in a prime location! This bright and functional home offers comfortable one-level living with generously sized bedrooms and a practical layout. Enjoy the convenience of a 2-car garage plus 2 additional driveway parking spaces. Ideally situated close to Niagara College, schools, public transit, shopping, and other amenities, making it perfect for families or professionals. Don't miss this opportunity to live in a highly desirable and convenient neighbourhood! (id:61852)
RE/MAX Gold Realty Inc.
131 Paperbirch Crescent
London North, Ontario
Spacious 6-Bedroom Home Near Western University - For Lease! Don't miss this incredible opportunity to lease a detached three-level back split at 131 Paperbirch Crescent, just minutes from Western University. This bright, spacious, and well-kept home offers comfort, convenience, and independence in a highly desirable area close to campus. The main floor features a sunny, south-facing living area with a large front window that brings in natural sunlight, a kitchen with breakfast area, and an adjoining dining space. Just a few steps up, you'll find three bedrooms and a three-piece bathroom. The walk-up lower level includes a separate entrance, a second kitchen with its own appliances, three additional bedrooms, a three-piece bathroom, and a cozy living area with above-grade windows providing plenty of natural light and fresh air. The hot water tank is owned, so there is no rental fee-saving additional monthly costs. Enjoy outdoor living with a deck, side bench seating, and a spacious backyard-perfect for relaxing or gathering outdoors. Conveniently located close to Western University, University Hospital, bus routes, grocery stores, coffee shops, and popular restaurants and entertainment options in downtown London, including The Morrissey House, Cintro on Wellington, and Lucy's Pizza & Cocktails.Clean, spacious, and move-in ready. Don't wait- book your showing today and secure this great home near campus! (id:61852)
One Percent Realty Ltd.
15 Cutts Crescent
Hamilton, Ontario
15 Cutts Crescent is a beautifully upgraded home offering 3 bedrooms, 2.5 bathrooms, and over 1,900 sq. ft. of thoughtfully designed living space, located on a quiet, family-friendly street in Binbrook. This move-in ready residence blends modern finishes with functional design, ideal for today's lifestyle.The main living areas feature modern flooring throughout, creating a clean and cohesive look. The kitchen is a standout, complete with upgraded countertops, smart refrigerator, double oven, and ample cabinetry-perfect for both everyday living and entertaining. Open and well-lit with natural light that provides excellent flow and versatility.Upstairs, the spacious bedrooms offer comfortable retreats, including a well-appointed primary bedroom with an ensuite that has an exquisite spa like shower and a double vanity .Exterior upgrades enhance both curb appeal and functionality, featuring a beautifully crafted concrete driveway, front porch with glass railings and a backyard patio ideal for outdoor entertaining and low-maintenance living. This home also includes anadvanced security system for added peace of mind.The garage is equipped with a Level 2 electric vehicle charger, adding convenience and future-ready value. Located close to schools, parks, shopping, restaurants and the best community, this home offers an excellent balance of comfort, technology, and location.A turnkey opportunity in an established neighbourhood, 15 Cutts Crescent delivers modern living with lasting appeal. (id:61852)
Royal LePage Real Estate Services Phinney Real Estate
21 Tulip Tree Road
Niagara-On-The-Lake, Ontario
Be first to debut this stunning upscale luxury bungalow with double garage! Perfectly situated in St. David's, Niagara-on-the-Lake. Tulip Tree is one of the most sought after streets in St.David's. Close to all amenities, walking trails, wineries, and all that Niagara-on-the-Lake has to offer. Within walking distance to St David's Public School, just rated #1 in Ontario! 21 Tulip Tree has been meticulously cared for, approx. 2800 sqft. 2 bedrooms up and 2 down, plus 3 bathrooms. Plenty of space for your enjoyment plus guests to visit. The outer finishes are high-end luxury stone and brick, and includes a large concrete driveway and front porch to relax and watch the world go by. 9 ft ceilings, a combination of porcelain & hardwood floors. 2 custom up-market gas fireplaces. All windows have custom window coverings. The kitchen includes deluxe high-end appliances by Jennair, stone countertops and centre island perfect for entertaining. There is a direct walk-out to the lush outdoor space, showcasing a stone kitchenette with built-in gas BBQ, custom stone patio, covered porch, mature foliage and privacy, plus a newer garden shed. Main floor living at its best with 2 spacious bedrooms and 2 bathrooms, with ensuite and walk-in closet in primary bed. Lower level is meticulous, with large second living room, tons of storage, and 2 bedrooms, one currently being used as an office, and 3-pc bath. Nothing to do but move in and enjoy your new lifestyle in Niagara-on-the-Lake! (id:61852)
Right At Home Realty
33 - 88 Lakeport Road
St. Catharines, Ontario
Port Dalhousie!! One of the most desirable communities to live in Niagara Region. This executive upscale complex is minutes to the downtown core where you will find fabulous restaurants, coffee shops, and more. 5 minute walk to the marina, beach, parks & trails, and Martindale Pond, the historic venue for the Henley Regatta. Lifestyle at its finest. Also a 5 min drive brings you to the highway QEW and all the amenities youll ever need. This 2 storey luxury townhouse has so many updates. Please see photo #2 for a list of upgrades and features. The custom kitchen includes white cabinetry and quartz countertops + S/S upscale appliances. There is a formal dining room, bright & spacious living room with larger windows and California shutters, high ceilings, gas fireplace, and engineered hardwood. The 2nd level includes 2 renovated bathrooms, one as an ensuite. Huge primary bedroom with balcony, another bedroom for guests, and laundry. Lower level is completely finished with bedroom, family room, bathroom, and plenty of storage. The rear yard is quiet, private, and has a new deck. This home is completely move-in ready - just move in and enjoy those daily walks to the pier and take in those magical sunsets. Low maintenance lifestyle, ideal for professionals or active retirees. The perfect combination of lifestyle, luxury, and convenience - just minutes from the Royal Canadian Henley Rowing Course, close to wineries, breweries, and tranquil waterfront. Unbeatable location! (id:61852)
Right At Home Realty
267 Victoria Street
Niagara-On-The-Lake, Ontario
Location, location, location!! Just 1.5 blocks from Downtown!! The Booksellers Cottage is an historical NOTL icon, circa 1939. The location and value cant be beat. Just a two-minute walk to downtown Queen Street takes you to cafes, restaurants, gelato bars and bakery shops, theatre, unique shops and everything NOTL has to offer. Despite the proximity to Downtown, this home is exceptionally quiet inside and no traffic can be heard inside. The main house, previously renovated, has also been substantially updated over the past 2 years with over $150k in improvements and repairs. [Please see photo #3 with the long list of features and upgrades]. Entering the home, you are greeted by a large open living room with a high-end, built-in elegant brick fireplace. This is one of two built-in, brick fireplaces in the house, each operated with remote controls. The living room also features two walls of near-floor-to-ceiling bookshelves. The primary bedroom is located discreetly off the living room through a sheer-curtained English-paned door, with a Jack-n-Jill ensuite. The bedroom is large and can be renovated back to 2 bedrooms if so desired. The kitchen has very substantial storage, newer appliances, a dining area open to a comfortable seating area also with its own brick, built-in fireplace, and welcomes you to the new four-season sunroom. The large double-door assembly and new windows provide an abundance of natural light with walk-out to rear garden. The sunroom also has a new 2-piece powder room behind a frosted pocket door. The back garden has a number of seating areas, flower gardens and locking, wood storage bins. The Garden Suite (second building) is the pièce de résistance a separate new four-season dwelling complete with full shower, on- demand hot water, combined ductless heat-A/C unit, and living/sleeping area. A rare find and perfect for family, friends and guests. The home is priced to sell!!! Book your appointment today to see this one-of-a-kind gem. (id:61852)
Right At Home Realty
559 East 27th Street
Hamilton, Ontario
Welcome to 559 East 27th Street - a beautifully updated, move-in-ready home located in one of Hamilton's most family-friendly neighbourhoods. This charming property has been freshly painted throughout and offers a warm, inviting atmosphere from the moment you step inside. With a functional layout, stylish updates, and flexible living options, it's an ideal choice for families, first-time buyers, or investors looking for a smart opportunity on the East Mountain. Step inside to discover a bright, open living space and a tastefully refreshed kitchen designed for everyday living and entertaining. With a carpet-free design, the home is both modern and low-maintenance.Downstairs, you'll find a spacious recreation room complete with a cozy gas fireplace - perfect for family movie nights, game days, or creating a relaxing retreat. A separate side entrance adds excellent flexibility, offering the potential to create an in-law suite or convert to a legal duplex for additional income. This added versatility makes the property not only a wonderful home but also a great investment. Enjoy outdoor living with a fully fenced backyard, ideal for children, pets, and summer barbecues. The property also includes a detached garage and two storage sheds, providing plenty of space for tools, bikes, and seasonal items. Located close to parks, schools, shopping, and transit, this home offers the perfect balance of quiet suburban living and convenient city access. Whether you're looking for a place to call home or an investment that works for you, 559 East 27th Street has it all - comfort, style and opportunity! Make your move today and discover why this East Mountain gem is the one you've been waiting for! (id:61852)
Royal LePage Real Estate Services Ltd.
19 Jaffa Drive
Brampton, Ontario
Welcome To 19 Jaffa Dr. Meticulously Maintained Fully Detached 4 Bed, 4 Bath Home With A Legal Finished 2 Bedroom Basement. This Lovingly Cared For Residence Features An Updated Eat In Kitchen With Modern White Cabinetry And Elegant Quartz Countertops. Designed For Comfortable Living And Entertaining, The Home Offers Separate Living, Family, And Dining Areas That Easily Accommodate Large Gatherings. Enjoy 4 Spacious Bedrooms And Updated Contemporary Washrooms. The Legal Finished Basement Includes 2 Additional Bedrooms. A 2 Car Garage And A Private Driveway With No Sidewalk Provide Parking For Up To 6 Vehicles. The Peaceful Backyard Offers Plenty Of Space For Entertaining Or For Gardening Enthusiasts To Grow Their Own Vegetables. Conveniently Located Close To Bramalea GO Station, Bramalea City Centre, Major Highways, And Places Of Worship, And Within Walking Distance To St. John Bosco School And Jefferson Public School, Minutes From Chinguacousy Park And Its Bike Trails, And Just A Few Blocks From Greenbriar Recreation Centre. Situated Just Steps From Professor's Lake, Offering Easy Access To Swimming, Canoeing, And Scenic Walking Trails Surrounded By Nature. This Immaculate, Move In Ready Home Is A Rare Opportunity You Do Not Want To Miss. Come And Fall In Love With This Exceptional Home! Open House Sat & Sun 2-4 PM. (id:61852)
RE/MAX Real Estate Centre Inc.
30 Fulmer Road
Brampton, Ontario
Rosehaven Built stone STUCCO MODEL , Look No Further, Than This Just Like A Model Home , *3 BEDROOM LEGAL BASEMENT APARTMENT, This Stunning Detached Home Is 3345 Square Feet With An Additional 820 Square Feet Of Basement Space Finished. Too Many Upgrades To Mention... 12 X 12 Porcelain Tiles, Quartz Countertop In The Kitchen, Coffered Ceiling In Living And Master, Tray Ceiling In Great Room, Contemporary Colors, Upgraded Light Fixtures Etc. Pot Lights Outside And Thru-Out The House, Upgraded Exngineered Hardwood On Main Floor, High End Ss Appliances, A/C, All Window Coverings, GAS F/PLACE , MUST SEE THIS BEAUTIFULL HOME , **EXTRAS** 3 BEDROOM LEGAL BASEMENT APARTMENT, NATURAL STONE PATIO,,,. (id:61852)
RE/MAX Gold Realty Inc.
64 - 1380 Costigan Road
Milton, Ontario
Refined Urban Living in the Heart of Clarke! Discover the perfect blend of style and comfort in this exquisite, freshly painted 2 bedroom townhome, nestled in one of Milton's most coveted family-friendly districts. This residence boasts a seamless open-concept floor plan designed for modern life, featuring smooth ceilings and brand-new LED lighting throughout the main level. At the heart of the home, a gourmet eat-in kitchen shines with brand-new stainless steel appliances and a chic breakfast bar that flows effortlessly into an intimate dining space. The light-filled family room transitions through sliding glass doors to a private, sun-drenched terrace-an idyllic setting for alfresco dining and summer entertaining. Retreat to the upper level to find brand-new carpet on the stairwell and in the two generously sized bedrooms, including a sophisticated primary suite featuring dual walk-in closets and a spa-like 4-piece ensuite. Added Conveniences: Upper-level laundry, direct garage access, and low-maintenance fees covering exterior care. Located steps from Clarke Park, the Milton Leisure Centre, and premium shopping. This is a commuter's dream with easy access to Hwy 401/407 and GO Transit. Flawless, functional, and move-in ready! (id:61852)
Royal LePage Real Estate Associates
397 Maple Leaf Drive
Toronto, Ontario
Spectacular Fully Renovated Ravine-Lot Residence! 4105 SQF of luxury living+267 Solarium.This exceptional home has undergone $$$$$$ in renovations, showcase timeless elegance, thoughtful design&superior craftsmanship throughout.The main level features walnut hardwood floor, marble foyer, abundant interior & exterior pot lights, crown moulding, millwork, coffered ceiling, solid interior doors, operable skylights, wraparound balconies shared by the primary & 2nd bedroom. The primary retreat offers two walk-in closets and a spa-like ensuite. Additional conveniences include security cameras, sprinkler systems, electrical sub-panel, direct garage access, and an extra-long driveway for up to 10 vehicles. The main floor offers 3 generously sized bedrooms and 3 Luxury finished washrooms.The lower level mirrors the scale of the main floor and is flooded with natural light. Finished with stone tiling, extensive cedar accents, and dramatic white oak open-riser stairs with matching wood paneling throughout, this level delivers warmth and architectural character. Antique solid wood doors lead to a private bedroom (or Family RM)with a fireplace and direct walk-out access showcasing breathtaking ravine views. Ideal for entertaining or extended family living, the space includes a wet bar, full 2nd kitchen with Sub-Zero refrigerator, dry sauna, hot tub, and an elegant seven-piece washroom featuring a Jacuzzi and extensive use of the cedar ceiling. A separate side entrance adds flexibility and privacy.A standout feature is the custom-built solarium (Around 267 sq ft, over $$$$$$ in construction) engineered with a steel-beam structure. Hardwood flooring with rough-in water supply and drainage already in place, it offers future potential for an additional washroom. This bright, versatile space is perfect for relaxing, working, or gathering while enjoying tranquil ravine views.A rare offering combining luxury, space, privacy, nature, and exceptional location in one remarkable home. (id:61852)
Right At Home Realty
59 Weber Drive
Halton Hills, Ontario
Life at 59 Weber Drive feels easy. Mornings start slow with coffee at the table, sunlight pouring across the hardwood floors while the house wakes up around you. Set in Georgetown's Delrex neighbourhood, this is a home built for real family life... the kind that's busy, warm, and full of moments you actually remember. With 3 bedrooms and 2 bathrooms, the layout just works. The main level flows naturally from living to dining, so whether it's weeknight dinners, birthday parties, or quiet Sunday afternoons, everyone stays connected. The kitchen, finished with solid oak cabinetry and generous storage, keeps everything within reach... homework at the table, snacks after school, dinner on the stove. Downstairs, the fully finished basement opens up a whole second layer of living. Movie nights by the fireplace. Sleepovers. A teen hangout. Or the flexibility to create an in-law suite or income space with its own private side entrance. Laundry is tucked here too, simple and out of the way, so your main floor stays focused on living.Out back, the lifestyle really shows up. A deep yard backing onto a school means no rear neighbours, just open green space and room to breathe. Summer BBQs. Kids running freely. Morning coffee with nothing but quiet behind you. And when you step beyond your front door, the neighbourhood carries that same feeling. Walk the trails of Hungry Hollow Ravine, spend weekends at nearby parks and sports fields, or pop into downtown Georgetown for coffee, dinner, and small-town charm. This is more than a house. It's a place where daily life feels grounded, connected, and just a little bit simpler. (id:61852)
Keller Williams Edge Realty
1730 The Pines
Mississauga, Ontario
Nestled in "The Pines," one of Clarkson-Lorne Park's most secluded enclaves of custom-built luxury homes by Legend Homes, this property offers a rare blend of architectural elegance and natural surroundings on a premier, south-backing pie-shaped lot. This well-maintained home is move-in ready, backed by a recent professional home inspection for total peace of mind. The heart of the home is a spectacular Great Room with soaring cathedral ceilings, arched clerestory windows that flood the space with natural light. Designed for the sophisticated entertainer, the open-concept layout flows seamlessly into a gourmet chef's kitchen and a formal dining room with garden views. Recent improvements include a mahogany front door and matching garage doors, replaced windows and engineered hardwood flooring throughout the second level, custom walk-in closet organizer in the primary bedroom and a beautifully renovated main bathroom. The versatile lower level is a standout feature, comprehensively upgraded to include a full in-law suite complete with a second kitchen and updated laminate flooring-offering a private and functional space for multi-generational living or guests. The backyard is a true professionally landscaped private oasis featuring a salt water pool, irrigation system, and elegant garden lighting. Located on a quiet private cul-de-sac with no through-traffic, featuring a full security system, you are steps from Rattray Marsh trails and minutes to Clarkson GO and top-rated schools. A rare opportunity in one of Mississauga's most coveted pockets. (id:61852)
Royal LePage Real Estate Services Ltd.
2932 - 5 Mabelle Avenue
Toronto, Ontario
Tridel's Bloor Promenade, Located Within The Lively Islington Terrace Community At Bloor And Islington In Etobicoke, Offers Modern And Spacious Living. This Bright 1 Bedroom + Den Unit Features An Open-Concept Layout And Is Just Steps Away From Islington Subway Station, Providing Seamless Access For Commuters. Enjoy The Convenience Of Nearby Shops, Cafes, Restaurants, Parks, And Schools. The Building Includes Top-Notch Amenities Such As An Indoor Pool, Fitness Centre, Concierge Service, 24-Hour Security, A Party Room, And More. Parking, And Internet Are Also Included, Making It The Perfect Place To Call Home! (id:61852)
RE/MAX Crossroads Realty Inc.
6060 Clover Ridge Crescent
Mississauga, Ontario
Welcome to this meticulously maintained 3-bedroom, 3-bathroom semi-detached home in sought-after Lisgar, ideally located near Britannia Rd and Ninth Line. Pride of ownership is evident throughout this move-in ready property.The main level features a spacious eat-in kitchen with custom concrete countertops, smooth ceilings, pot lights and elegant shutters (2023) which is ideal for family living. The living room and dining room are perfect for entertaining. The finished basement offers versatile additional living space ideal for a family room, home office, or recreation area with an abundance of storage.Step outside to a private backyard retreat complete with a brand new patio (2024), creating the perfect setting for entertaining or unwinding after a long day.Major updates provide exceptional peace of mind, including windows and attic insulation (2022), furnace (2015), A/C (2018), roof (2012), and a new garage door (2025).Conveniently located close to top-rated schools, parks, shopping, transit, and major highways. A fantastic opportunity in one of Lisgar's most family-friendly communities. (id:61852)
Real Broker Ontario Ltd.
140 Stanley Avenue
Toronto, Ontario
Attention Builders, Investors & End Users!Exceptional opportunity to build your dream home on this extra-wide 37.67 ft x 135 ft lot in a highly desirable, convenient location. Whether you're looking to renovate, rebuild, or invest, this property offers outstanding potential.The existing bungalow features 2 bedrooms, 2 full bathrooms, and 2 full kitchens, with a separate entrance to the basement - ideal for extended family living or income potential. Private driveway included.Unbeatable location: walk to Mimico GO Station, schools, grocery stores, the lake, and public transit. Minutes to major highways, Costco, and the iconic San Remo Bakery. Property being sold in "as is, where is" condition. (id:61852)
Right At Home Realty
13 Pressed Brick Drive
Brampton, Ontario
Absolute Showstopper!! This Beautifully Maintained Freehold Attached "Back Quad" House Is Located In One Of Brampton's Most Sought-After Neighborhoods And Boasts 3 Bedrooms, 2 Washrooms Plus A Professionally Finished 1 Bedroom Basement With A Family Room. The Main Floor Offers An Open Concept Living & Dining Room With Crown Molding To Create An Elegant And Welcoming Space, A Generously Sized Kitchen Combined With informal dining room, And A Walk Out To A Private Backyard Ideal For Relaxing And Unwinding. Second Floor Features A Primary Bedroom With Large Closet, And A 4 Piece Semi-Ensuite Along With 2 Other Good Size Bedrooms. The Finished Basement Offers Generous Living Space, Including A Spacious Family Room Great For Relaxation Or Entertaining Guests And A Fourth Bedroom With A Closet And Window, Designed To Comfortably Accommodate Growing Family Or Guests. A Large Laundry And Utility Room Enhances Functionality, Offering Plenty Of Storage Space As Well As Potential For Customization. Updated Mechanical Systems Adds Further Value And Peace Of Mind. Set On A Premium Lot And Surrounded With Mature Perennial Gardens Providing Year-Round Color And Beauty With Minimal Maintenance. This Home Is Perfectly Located Steps To Public, Catholic, And Montessori Schools, Transit, Parks, And Many Other Amenities. With A Major Shopping Centre Being Just A 2-Minute Walk. The Downtown Brampton's Rose Theatre At Only 5-Minute Drive. With Perfect Blend Of Location, Convenience, Comfort, And Privacy This Home Makes It A Perfect Choice Of Home For First Time Home Buyers, Growing Families Or Downsizers, The Garden Pictures Are From Summer. (id:61852)
Newgen Realty Experts
423 - 490 Gordon Krantz Avenue
Milton, Ontario
Milton's Newest well maintained prestigious Building, Discover the breathtaking Mattamy Soleil Condo's largest corner Suite, ideally situated in one of Milton's family friendly neighborhood, overlooking Milton National Cycling Centre 2 Bedrooms plus Den, with 2 full upgraded Bathrooms. Enjoy the exclusive all beautifully designed unit of the complex. The open concept layout offers ample space for entertaining, bathed in abundant natural light. The Primary Bedroom boasts walk-in closet and a 4-piece $$$ spent spa-like ensuite washroom, large floor to ceiling windows through out , and a private/clear view with no obstrection.The Second Bedroom, equipped with ceiling high window upgraded Mirror closet, conveniently access to another full-sized upgraded bathroom. Den is perfect for a private home office or your own private living space, complemented by a separate laundry room with $$$ stainless steel Washer & Dryer for your extra convenience. This contemporary unit includes smart home technology, free Roger Home Internet(included in the maintenance fee) rarely available of 2 owned underground parking/exclusive spots, a big personal storage locker attached to the unit (not in the under Parking) , round-the-clock security concierge, latest thermostat control, and 24/7 video surveillance, closed to all amenities in and around the building includes visitor parking, Gym, Party room. steal the deal at this price. (id:61852)
RE/MAX Gold Realty Inc.
20 Jeremy Place
Brampton, Ontario
Welcome to this lovingly maintained 2-storey detached home, tucked away on a quiet cul-de-sac with no rear neighbours, where pride of ownership shines through years of thoughtful updates & meticulous care. Boasting 4+1 bedrooms, 4 bathrooms & parking for up to 5 vehicles. The main level features hardwood flooring (2017), a welcoming foyer with a closet & a 2-piece bathroom & a main floor laundry room with sink, cabinetry & direct garage access. Bright & spacious, the living room with custom California shutters is a versatile space for an office, extra seating for gatherings, or a cozy lounge area. The renovated kitchen (2019) is a standout with quartz countertops, stainless steel appliances, ceramic backsplash, under-cabinet lighting, soft-close drawers & cabinetry doors & a bright breakfast area with a walkout to the deck. Adjacent to the kitchen, the family room offers a cozy wood fireplace & a private dining area. Upstairs, four spacious bedrooms with updated carpeting(2021) & an updated stair railing (2021) include a primary suite with a walk-in closet & a private 4-piece ensuite, while bedrooms 2, 3 & 4 each have double closets & share a full 4-piece bathroom. The fully renovated basement (2021) with potential for an in-law suite has it all. With waterproofing (2020/2025) & 2 egress windows (2022), excellent flexibility with a rec room, fifth bedroom, kitchenette with eating area, 4-piecebathroom & ample storage. The fully fenced, updated backyard with a newer patio (2021) backs onto the Don Doan trail. Ample parking is available with a triple-wide driveway & a double car garage. Additional exterior upgrades include a sealed driveway (2025), upgraded insulated garage/front door & newer soffits, eavestroughs (2020) & roof. Walking distance to trails & local favourites like the Santa Claus Parade & Canada Day, this home is also close to parks, a wellness centre, public transit, schools, shopping, the hospital, Hwy 410, library, places of worship & more. (id:61852)
Royal LePage Real Estate Associates
5291 Thornwood Drive
Mississauga, Ontario
Available from June 1, 2026! Main and upper level only! Stunning furnished 4br2.5wr unit with 3 parking spots and shared laundry. Imagine starting your morning on the private deck with a coffee from your beautifully designed kitchen, overlooking lush green space with a clear view of the CN Tower skyline. Inside, gather around the grand kitchen island as natural sunlight pours through the skylight, or unwind by the fireplace on cooler evenings. The spacious primary bedroom retreat features soaring cathedral ceilings and a stunning wall-to-wall built-in cabinet. One secondary bedroom includes a skylight, while another is equipped with a convenient Murphy bed - ideal for flexible living or a home office setup. This fully furnished property offers 4 spacious bedrooms and 2.5 bathrooms, providing comfort and functionality for families or professionals. The garage and driveway accommodate 3 parking spaces. A rare opportunity to enjoy furnished luxury living with scenic views and exceptional design. Located in the highly desirable Hurontario community, this home offers exceptional convenience and connectivity. Walking distance to schools, parks, shopping, and public transit along Hurontario Street. Minutes to Square One Shopping Centre, community centers, and everyday amenities. Easy access to Highways 401, 403, and QEW, making commuting throughout Mississauga and the GTA seamless. Family-friendly neighborhood with mature trees and well-established homes. (id:61852)
Homelife Landmark Realty Inc.
5 Allangrove Drive
Brampton, Ontario
First Time Home Buyers look at this beautifully maintained 4+2 bedroom detached home with a separate entrance to a finished basement, located in a prime area near Cassie Campbell Community Centre and plaza. This spacious home offers separate living and family rooms, providing plenty of space for both entertaining and everyday comfort.Featuring gleaming hardwood floors on the main level, a double door entry, and this property is move-in ready. Concrete has been poured around the home up to the backyard for added convenience and low maintenance. A perfect home for growing families or investors looking for great value in an excellent location.This home offers a spacious and functional layout filled with natural light and generously sized bedrooms throughout. The separate entrance to the finished basement creates excellent potential for rental income or comfortable multi-generational living. Located close to top-rated schools, parks, public transit, and everyday shopping amenities, it provides true convenience for growing families. With ample parking space and flexibility for a home office or work-from-home setup, this property checks all the boxes for today's modern lifestyle. Two Seperate Laundries for upstairs and basement.Must See!! (id:61852)
Homelife Silvercity Realty Inc.
Unknown Address
,
Welcome to this beautifully updated detached side-split 4 in the heart of Etobicoke, just steps from Royal York and Eglinton! This bright and spacious home features 4 bedrooms, 3 brand-new fully renovated 3-piece bathrooms, and a new electrical panel for worry-free living. The layout offers 7+2 rooms, giving plenty of space for family, work, or entertaining. Step outside to a large private backyard with a peaceful pond filled with goldfish a perfect spot to relax and unwind. Conveniently located close to great schools, transit, churches, shopping, and major highways, with the Eglinton Crosstown LRT coming soon nearby. A wonderful place to call home in one of Etobicoke's most desirable areas! (id:61852)
Right At Home Realty
321 Queen Mary Drive
Brampton, Ontario
Well Maintained 4+2 bed,3.5 bath Detached home in Fletchers Meadow! .Hardwood Floor On Main Level Incudes 9ft ceilings, California shutters ,Crown Moldings and Separate Family & Living Area .Family room with fireplace Upgraded Kitchen with quartz Countertop Overlooking the Family Room. Upper level offers Large Master Bedroom With 5 Pc Ensuite And W/I Closet. All 3 Bedrooms Are Spacious With Practical Layout. Finished Basement with 2 beds, bath living area ,kitchen , separate laundry and separate entrance ideal for In - Law suite . Close To All Amenities-Go Station, Schools, Plaza & Hwy 410 (id:61852)
Newgen Realty Experts
9 Ewing Street
Halton Hills, Ontario
Small-town charm with big-city convenience-all right at your doorstep. This perfectly located 3-bedroom bungalow offers style, comfort, and unbeatable walkability. Larger than it appears, the home features modern finishes throughout, incl grey laminate flooring, pot lights, and a bright, updated kitchen w/ neutral white cabinetry, quartz countertops, S/S appliances, a sleek backsplash, and convenient walk-out access to the side yard. The sun-filled living room is warm and cozy with access to an inviting front porch. Three well-sized bedrooms complete the main floor, including a primary bedroom with two sliding doors that open to the rear deck. An updated 3-pc bathroom finishes the level. The finished bsmt adds valuable additional living space with a bedroom (currently used as an office), a rec room, a 4-pc bathroom, laundry, and plenty of storage-perfect for families, guests, or working from home. Outside, enjoy a large private backyard-ideal for summer BBQs, gardening, and entertaining. Short walk to downtown Georgetown, known for its welcoming shops, cafés, and summer farmers' markets. Just mins to Georgetown GO - ideal for commuters. Close to schools, parks, library, hospital, recreation centres, and places of worship. (id:61852)
Royal LePage Realty Plus
3410 - 105 The Queensway Avenue
Toronto, Ontario
Welcome to NXT II, where condo living actually feels like a resort lifestyle. Suite 3410 is a high-floor, southwest-facing corner unit that gives you everything people move to this pocket for: light, views, and access to the best of the west end. Almost 900 sq.ft. of functional space, 2 true bedrooms, 2 full baths, floor-to-ceiling glass windows, and a split bedroom plan that actually works for real life - whether it's a young family, roommates, work-from-home, or guests. The open living/dining/kitchen anchors the suite, wrapped in windows with an unobstructed view of the lake, sunsets, and city skyline. Step out onto the balcony, and it feels like your own little skybox over the waterfront. Outside your door, it's all about lifestyle. You're literally steps to the Martin Goodman Trail, Sunnyside Beach, and the waterfront parks - morning runs, evening walks, and stroller laps are part of the everyday routine here. High Park is a quick walk or streetcar ride away, and you're minutes to Roncesvalles, Bloor West Village, and The Junction for cafés, restaurants, shops, and weekend brunch. Need to get downtown or out of the city? You're on the Gardiner/Lake Shore in seconds, with TTC at your doorstep. Back at NXT II, the amenities are next-level: indoor and outdoor pools, full fitness centre, tennis court, party and media rooms, guest suites, 24-hour concierge, and stylish common areas. It's the kind of building where you can actually stay in on the weekend and feel like you've gone somewhere. Parking and locker are included, so you're not compromising on storage or convenience. If you've been looking for more than just "another condo" - something that actually delivers a High Park / waterfront lifestyle with space, light, and resort-style amenities - 3410 at 105 The Queensway is it. (id:61852)
Keller Williams Portfolio Realty
267 Hampton Heath Road
Burlington, Ontario
This one's a rare find that is sure to impress! Curb appeal matters, so check out this bright and spacious 3-bedroom, 3-bathroom two-storey Cape Cod-style home located in the desirable Elizabeth Gardens community of southeast Burlington. Set on a large, private, fenced, irregular lot; this home offers exceptional space both inside and out. The oversized double garage comfortably fits two cars and includes a convenient upper-level loft for added storage. The main level features hardwood flooring and tile throughout, a welcoming front facing living room with a cozy gas fireplace, and a nicely updated kitchen with quartz countertops, double wall oven, and a gas cooktop - perfect for the at-home chef. The separate dining room sits just off the kitchen, ideal for entertaining. The full main-floor bathroom and inside access to the garage add everyday convenience. At the rear of the home, a family room overlooks and leads out to the impressive backyard, creating the perfect indoor-outdoor connection. Upstairs, you'll find three generous sized bedrooms with hardwood flooring, upper-level laundry, oversized bathroom with ensuite privileges, and ample storage throughout. A stunning oversized window floods the stairway with natural light, a true focal point of this home! The basement has been beautifully updated in recent years and includes a full 3 piece modernized bathroom. The basement also offers a kitchenette, more storage, and separate den or home office space as you see fit, all of this providing exceptional space for years to come. Additional updates include a newer metal roof and HVAC systems for long-term peace of mind. This prime southeast Burlington location is a short walk to the lake, parks, schools, shopping, transit, the new Skyway & Robert Bateman community centres, and all amenities you would ever need - this is a home that truly checks all the boxes. (id:61852)
Keller Williams Edge Realty
765 Wesley Street
Burlington, Ontario
Welcome to 765 Wesley Street, a charming and spacious home with a private backyard oasis, perfectly tucked into Burlington's sought-after Downtown Central neighbourhood. Offering approximately 1,747 sq. ft. of living space plus a basement, this well laid out 4-level side-split is ideal for families seeking space, comfort, and a prime location.The home features 3+1 bedrooms and 2 full bathrooms, with hardwood floors, generously sized bedrooms with double closets, a bright and welcoming living room, separate dining area, and a versatile main-floor family room with additional office/den space - perfect for working from home or creating a dedicated playroom or hobby area.Over the past year, the home has seen a number of thoughtful updates including a new composite deck, stone pavers in the backyard, some new flooring, built-in cabinetry, and fresh paint.Step outside and enjoy your own private retreat, complete with a 20' x 40' inground pool - perfect for summer entertaining, family fun, and relaxing weekends at home.A rare bonus for the area, the property also offers a large detached tandem garage with parking plus a partially finished space featuring a fireplace - ideal for a workshop, hangout space, or future studio potential. With a massive driveway, there's no shortage of parking.Located on a quiet, family-friendly street just minutes to schools, downtown Burlington, shops, restaurants, and the GO Station, this is a wonderful opportunity to create your ideal home in a convenient and peaceful location. (id:61852)
Keller Williams Edge Realty
128 Galley Avenue
Toronto, Ontario
Rarely available full executive home in the heart of Roncesvalles! Bright & cheery with funky open concept kitchen / dining area. Spacious family room overlooks a backyard lit by afternoon/evening sunshine. Gorgeous hardwood flooring. Top floor primary bedroom getaway with full ensuite featuring glass brick, marble, and heated floors. Use the 5th bedroom as a dressing room! Useful storage cubbies and laundry with a view upstairs; ample rec room down. Enclosed front porch; convenient double car garage on laneway. Central to fabulous Roncesvalles shops and eateries, High Park, Lake Shore trails, public and separate schools, playground, Sorauren Park and its about-to-be-constructed Wabash Community Recreation Centre. Five minutes via streetcar to subway / UP / GO. (id:61852)
Real Estate Homeward
47 - 2380 Bromsgrove Road
Mississauga, Ontario
ONLY UNIT IN COMPLEX WITH PRIVATE (NOT SHARED) SINGLE DRIVEWAY. Discover this rare and updated, move-in-ready townhouse in the heart of Clarkson. This well-maintained home offers a thoughtful and functional layout with 3 spacious bedrooms and 2 bathrooms, including ensuite privilege from the primary bedroom. The main level features hardwood flooring throughout the living and dining areas, with continued hardwood on the upper landing. The spacious upstairs bedrooms are finished with carpet in excellent condition. The finished basement includes an open recreation area with laminate flooring, a versatile office or potential fourth bedroom with carpet, as well as a laundry and mechanical room, workshop, and cold room. Enjoy the convenience of a private garage with ample storage, an automatic garage door opener, and a fully fenced backyard - ideal for families, entertaining, or quiet outdoor enjoyment. The home is completely turnkey and benefits from low condo fees. The condominium corporation completed new roofs in 2023, offering added peace of mind. Located in a desirable South Mississauga pocket, this home is within walking distance to Clarkson GO Station with frequent service to downtown Toronto - a commuter's dream. Outdoor enthusiasts will love being adjacent to the scenic 12-km Nine Creeks Trail, with easy access to community soccer, baseball, basketball courts, and playgrounds. Bike or drive just minutes in the summer to Lewis Bradley Outdoor Pool or Jack Darling Memorial Park and beach. Also within walking distance are daycare, top-rated public and Catholic elementary and high schools, parks, Clarkson Community Centre, shopping, and major highways including the QEW. This home seamlessly combines comfort, convenience, and lifestyle. An ideal opportunity for homeowners and investors alike - don't miss this rare Clarkson gem. (id:61852)
Royal LePage Realty Plus
1001 - 10 De Boers Drive
Toronto, Ontario
Bright & Airy 2+1 Suite At The Contemporary Avro Condos, Ideally Situated In The Vibrant Heart Of North York! Conveniently Located Just StepsFrom Sheppard West Subway Station - Approximately 500m Away. Only 4 Years New, This Well-Designed Layout Offers 853 Sq. Ft. Of InteriorLiving Space Plus A 104 Sq. Ft. Balcony. The Primary Bedroom Features Generous Windows, A Spacious Walk-In Closet, And A 4-Piece EnsuiteBath. The Primary And Second Bedrooms Are Thoughtfully Separated To Maximize Privacy. The Den Provides An Ideal Work-From-Home Space!Highlights Include 9-Ft Ceilings, Floor-To-Ceiling Windows, A Modern Kitchen With Premium Stainless Steel Appliances, Quartz Counters, EnsuiteLaundry, And An Open-Concept Living & Dining Area. Exceptional Building Amenities Include Concierge Service, Fitness Centre, Rooftop Terrace,Indoor Lounge, BBQ Areas, Outdoor Dining Space, Dog Wash Station, And Party Room. About 1.5Km To Downsview TTC & GO Stations,Approximately 6 Minutes To Yorkdale Mall And 9 Minutes To York University By Car. Quick Access To Hwy 401/407/400/427. Walking DistanceTo Cafes, Restaurants, Costco, Gyms And More! Comes With 1 Parking Space And 1 Locker. A Fantastic Opportunity Not To Be Missed! (id:61852)
Jdl Realty Inc.
1416 - 5033 Four Springs Avenue
Mississauga, Ontario
Experience luxury urban living in the heart of Mississauga! This bright and spacious suite offers a seamless blend of style and comfort, featuring modern laminate flooring throughout and floor-to-ceiling windows that flood the space with natural light. Freshly painted throughout, including all walls, ceilings, doors, and trim-recently patched and refinished-this unit is truly move-in ready. The contemporary white kitchen showcases sleek quartz countertops, designer cabinetry with integrated pull handles, and premium stainless steel appliances. Step out onto your private balcony to enjoy stunning sunset views. Perfectly located just minutes to the City Centre Transit Hub, GO Station, Square One, top-rated schools, shops, parks, and restaurants, with quick access to Highways 403, 401, and the QEW. This is a must-see property you won't want to miss! (id:61852)
Royal LePage Real Estate Associates
4 Hedgeline Street
Brampton, Ontario
Discover luxury living at its finest in this stunning detached home nestled in the heart of Brampton. Boasting elegance and comfort, this property exudes sophistication with its meticulously crafted design and upscale finishes. Step inside to find a spacious layout adorned with new wood floors, high ceilings, and abundant natural light throughout. The gourmet kitchen is a chef's dream, featuring Stainless Steel Appliances, Modern Quartz Countertops, and ample storage space. Entertain guests in style in the expansive living and dining areas, or retreat to the serene master suite complete with a modern spa-like Ensuite bath. With its prime location close to amenities, parks, and transportation, this is truly a rare opportunity to experience luxurious living in one of Brampton's most coveted neighborhoods. (id:61852)
RE/MAX Real Estate Centre Inc.
Unknown Address
,
Living in style by the lake with unobstructed views. This brand new 1 bed den offers modern finishes, functional layout and breathtaking views of Lake Ontario and the Toronto skyline. Open-concept living, dining, and kitchen area that blends comfort with contemporain living. The kitchen features spacious cabinetry, full-size stainless steel appliances (fridge, dishwasher, oven, microwave), and plenty of counter space. Walk out to your private balcony, perfect for a morning coffee watching the sunrise. The large bedroom has spacious closet and a wall of windows with a sec. walkout to your balcony. A designated den provides the ideal space for a home office and the suite also includes full-size ensuite laundry for added convenience. Located just minutes from everything you need! Grocery stores, LCBO, restaurants, Shoppers Drug, parks, Mart-all public transit within a 10-minute walk. Easy access to Gardiner expressway, downtown in 10 without traffic! Ideal for the busy city life with the luxury of the suburban greens, trails and lake. Make this unit your home! (id:61852)
Royal LePage Signature Realty
114 - 5035 Harvard Road
Mississauga, Ontario
Beautiful 1 Bedroom,***Main Floor***Walk out to Balcony***Low Rise Condo***South side Exposure***Open Concept Unit, Located just minutes from Erin Mills Town Centre, Credit Valley Hospital, top-rated schools, parks, major highways (403, 407, and 401), public transit, and a wide range of shops, restaurants, and amenities, this location truly offers the best of urban living in a suburban setting. (id:61852)
Cityscape Real Estate Ltd.
4343 Alta Court
Mississauga, Ontario
Welcome to 4343 Alta Court, a beautifully maintained detached home nestled on a quiet family-friendly cul-de-sac in the heart of Mississauga. Featuring hardwood floors throughout the main level, recent professional painting, and updated electrical systems. This home offers both style and peace of mind. The upper level includes three large bedrooms plus a den, perfect as a home office or play area, while the fully finished basement apartment with a separate entrance features a full kitchen, bathroom, oversized bedroom, and spacious living area-ideal for in-laws or excellent rental income potential. Outside, enjoy a double car garage and a large private yard complete with a greenhouse for year-round growing, a smokehouse, and a shed for extra storage. Located just minutes from Square One, Heartland Town Centre, major highways (401, 403, 410 & 407), schools, parks, transit, and Pearson Airport, this property perfectly combines comfort, functionality, and investment opportunity in one of Mississauga's most convenient neighbourhoods. (id:61852)
Homelife/miracle Realty Ltd
2602s - 110 Broadway Avenue
Toronto, Ontario
Welcome to this brand new 3-bedroom, 2-bathroom residence at the raved about 'Untitled'. Never lived in and thoughtfully designed, this bright and spacious corner suite offers an exceptional open-concept layout with floor-to-ceiling windows and abundant natural light throughout. Step outside to not one, but two expansive private balconies, one facing south and one west, delivering breathtaking city views and spectacular sunsets...perfect for entertaining or unwinding above it all. Modern finishes, sleek kitchen design, and generous bedroom proportions make this unit both functional and stylish. Includes one parking space and one locker for added convenience. Residents enjoy incredible building amenities including a fully equipped fitness centre, concierge service, sauna, meeting and co-working rooms, and more. Ideally located steps to shops, dining, and directly on the new Eglinton LRT, offering seamless connectivity across Midtown and beyond. An exceptional opportunity to lease a rare 3-bedroom layout in one of Midtown's most connected and vibrant communities. (id:61852)
Harvey Kalles Real Estate Ltd.
32 Hickory Lane
Oro-Medonte, Ontario
Welcome to 32 Hickory Lane, nestled in the highly sought-after community of Sugarbush. This bright and airy 3-bedroom, 1.5-bath bungalow offers a functional layout, generous living spaces, and a peaceful setting perfect for families or those seeking main-floor living.Step inside to a spacious living room filled with natural light, seamlessly open to the expansive dining area-an ideal space for hosting gatherings or enjoying everyday meals. The kitchen is thoughtfully designed with abundant cabinetry and generous counter space, providing both practicality and flow for entertaining and daily life.The primary bedroom offers comfort and convenience with ensuite privilege to a shared 4-piece bath, creating a semi-private retreat. Two additional bedrooms are generous in size and bathed in natural light, making them perfect for family members, guests, or a home office. A convenient powder room completes the main floor.The full, partially finished walk-out basement expands your living space with a large family room featuring a cozy fireplace-perfect for relaxing evenings. The remaining unfinished portions of the basement are an expansive space for additional bedrooms, storage, rec room, etc. with this area also featuring a rough in bath. Outdoors, enjoy a large deck overlooking the expansive pool size lot -an ideal setting for summer entertaining, children at play, or simply enjoying the surrounding natural beauty.Located in desirable Sugarbush, this home offers the perfect balance of tranquility and convenience. Surrounded by mature trees and scenic landscapes, the area is known for its peaceful atmosphere while still providing easy access to golf courses, ski hills, trails, and nearby amenities. Located only steps from Sweetwater Park which features skating, tobogganing, playground and numerous family focused events & only a 5 min drive to the new state of the art Horseshoe Heights Public School (id:61852)
Revel Realty Inc.
16 Herrell Avenue
Barrie, Ontario
Welcome home to this bright and beautifully laid-out open-concept, main-level three-bedroom, one-bathroom bungalow apartment in Barrie's highly sought-after Allandale neighbourhood. This spacious unit offers an airy, functional layout perfect for modern living. Ideally located near top-rated schools, public transit, and all everyday amenities, convenience is right at your doorstep. Stay cool with air conditioning, enjoy the addition of a brand-new dishwasher prior to move-in, and take advantage of your private backyard, perfect for relaxing or entertaining. A fantastic opportunity to lease a comfortable home in a prime location. AAA+ Tenants, Lease price is $2,150 per month plus 60% of utilities (Gas, Hydro, water). 1/4 of the Garage is available for storage to tenants. (id:61852)
Keller Williams Experience Realty
438 Forest Avenue S
Orillia, Ontario
STEPS TO LAKE SIMCOE, BEAUTIFULLY UPDATED, & READY TO ENJOY - YOUR NEXT CHAPTER STARTS HERE! Welcome to this well-maintained home nestled in one of Orillia's most sought-after, family-friendly neighbourhoods. Enjoy a prime location within walking distance to Moose Beach, parks, restaurants, a recreation centre, schools, shopping, and a local library, with a municipal dock and public boat launch just down the road for added lakeside convenience. You're only 5 minutes from downtown Orillia for even more amenities and waterfront fun, with quick access to Highway 12 making commuting a breeze. The private, fully fenced backyard offers a patio and natural shade from mature trees - perfect for kids, pets, and outdoor entertaining - while the oversized driveway provides plenty of parking for family and guests alike. Inside, the open-concept main floor includes a bright living room with front yard views, a modern remodelled kitchen, and a dining room with a walkout to the patio. The upper level features three spacious bedrooms and a full 4-piece bathroom, while the refinished basement adds valuable living space with a fourth bedroom, a 3-piece ensuite, and a sunlit living room with above-grade windows. Major updates have been completed for added peace of mind, including a new furnace (2026), roof, A/C, hot water tank, and electrical, and the carpet-free interior is finished with durable, low-maintenance flooring throughout. Offering flexible closing to suit your needs, this home is a great fit for multi-generational families, investors, or first-time buyers eager to settle into their #HomeToStay! (id:61852)
RE/MAX Hallmark Peggy Hill Group Realty
217 - 40 Horseshoe Boulevard
Oro-Medonte, Ontario
STYLISH & IMMACULATELY KEPT CONDO IN HORSESHOE VALLEY'S PREMIER FOUR-SEASON DESTINATION! This beautifully maintained Copeland model condo offers a lifestyle surrounded by nature, recreation, and endless opportunities for adventure. Residents are just steps from world-class resort facilities, including an 18-hole golf course, zipline and aerial adventure park, tennis courts, mini golf, spa, fitness centre, clubhouse, dining, indoor and outdoor pools, hot tubs, and saunas. Winter brings 29 alpine ski runs, 30 km of Nordic trails, snow tubing, and fat biking, while summer invites lift-access mountain biking, hiking, boating, and days on the fairways. The southeast-facing layout is bright and open, enhanced by thoughtful design elements and a cohesive modern aesthetic. The living room features a gas fireplace and a walkout to a balcony framed by peaceful treed views. The kitchen highlights espresso cabinetry, granite countertops, a tiled backsplash, and stainless steel appliances. A spacious primary suite features a double closet and private 3-piece ensuite with a granite-topped vanity, while the second bedroom enjoys a balcony walkout and nearby 4-piece bath, also with a granite-topped vanity. Complete with in-suite laundry, secure entry, elevator access, storage locker, and surface parking, with the option of underground parking available for an additional fee, this turn-key condo is ideal for weekend escapes, full-time resort living, or potentially generating income through Horseshoe Valley Resort's rental program. This #HomeToStay offers the perfect opportunity to live, play, and unwind! (id:61852)
RE/MAX Hallmark Peggy Hill Group Realty
