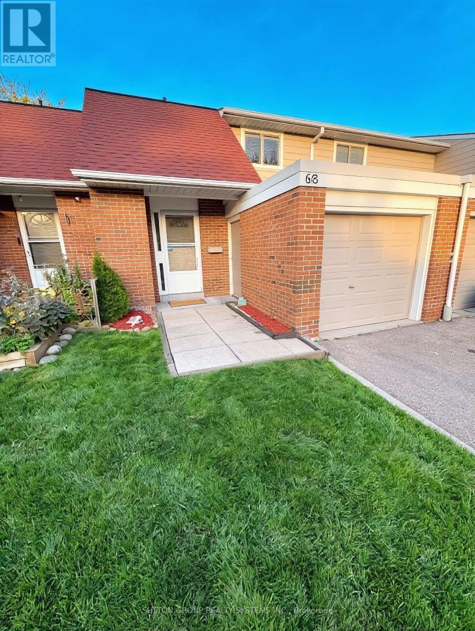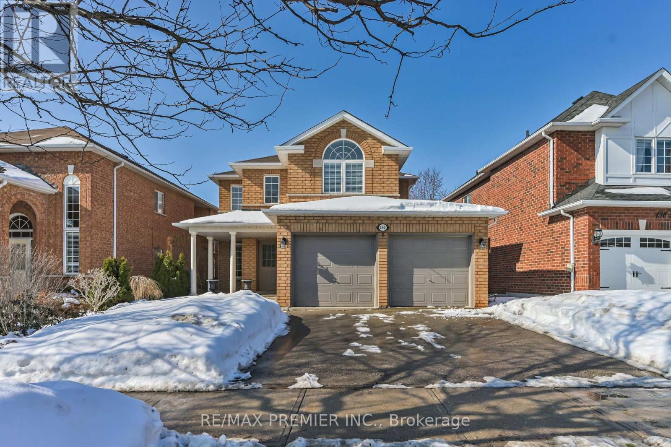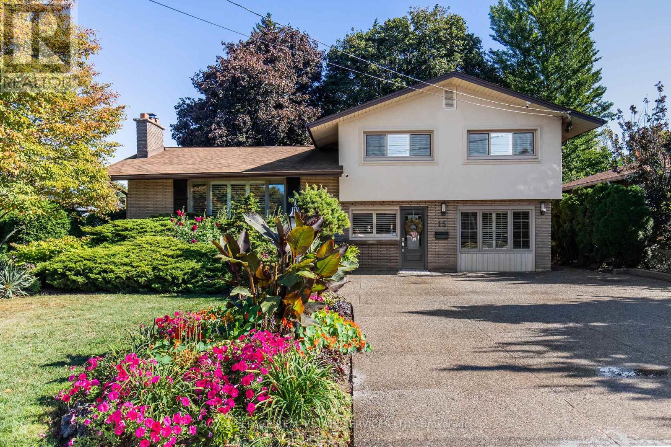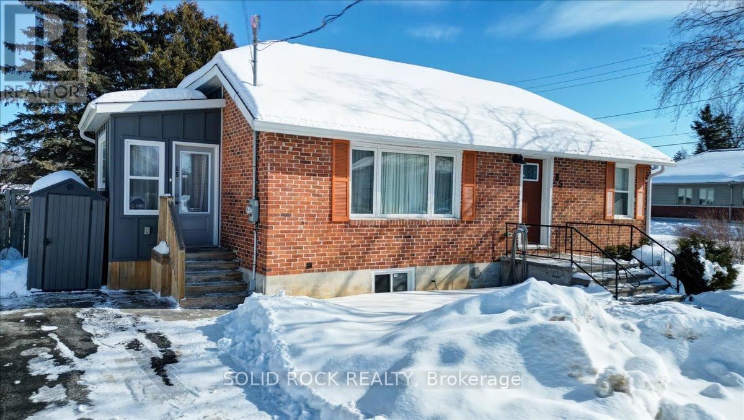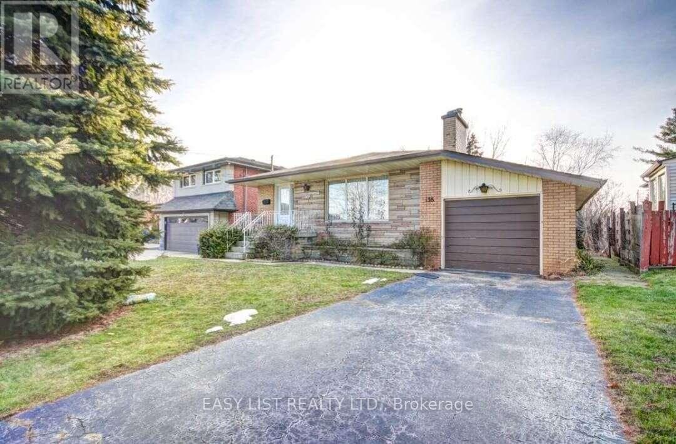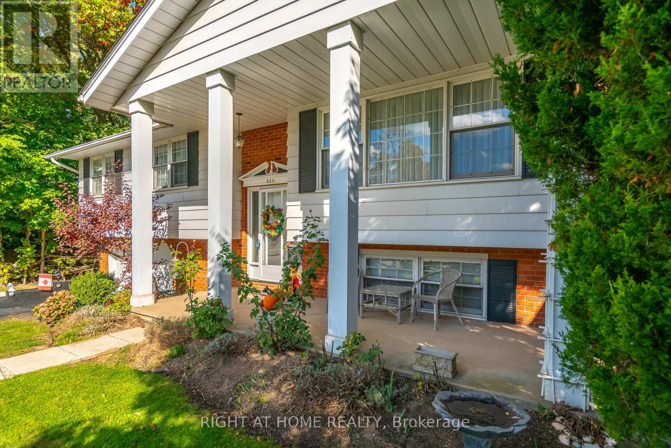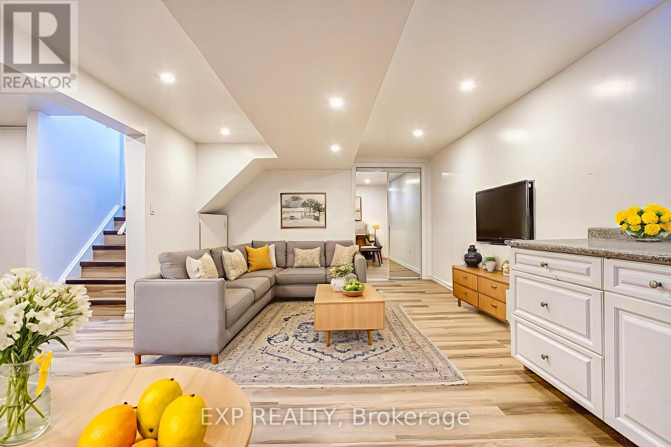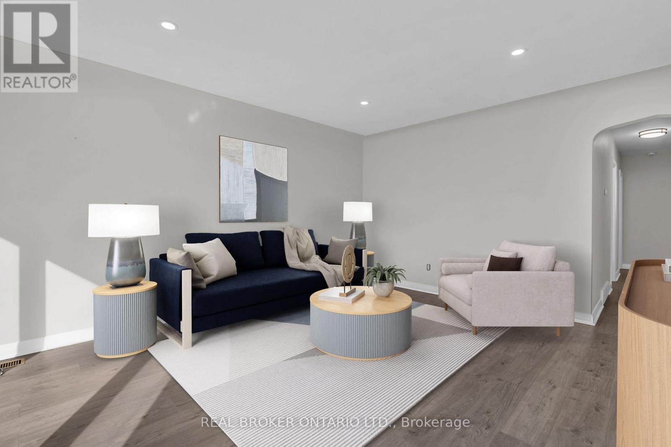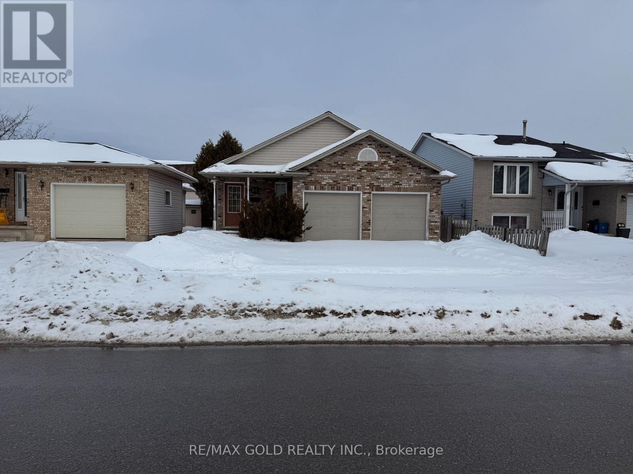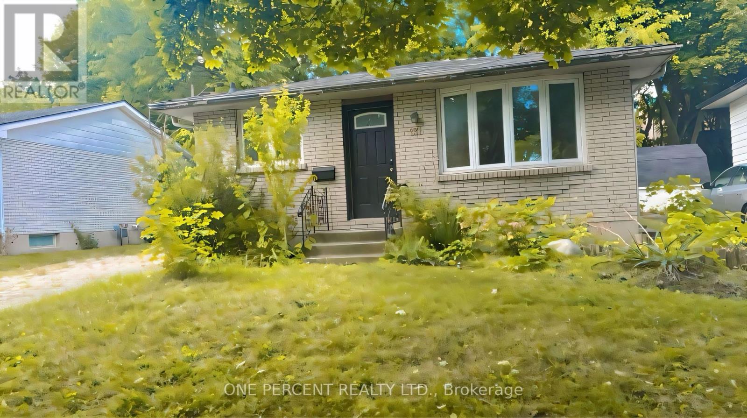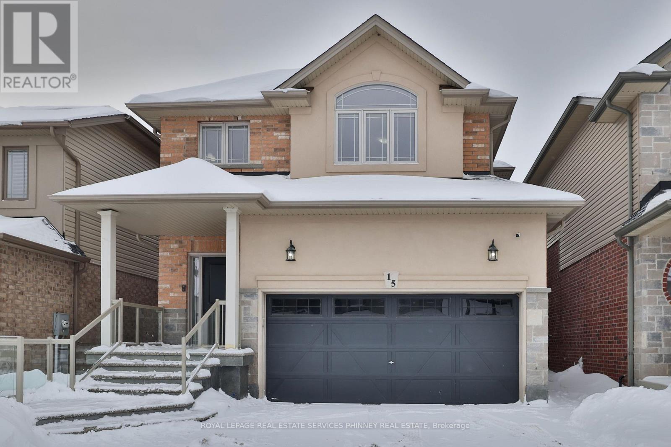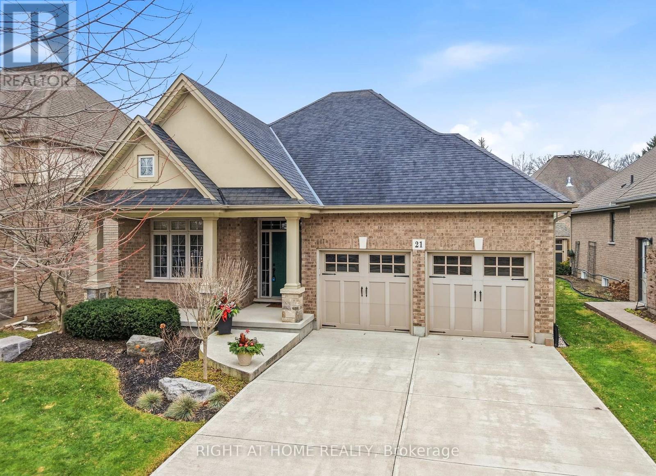68 - 215 Mississauga Valley Boulevard
Mississauga, Ontario
Welcome to this beautifully professionally renovated townhome located in a highly desirable neighbourhood. Spacious open-concept living and dining area with pot lights, ceiling speakers and large windows brining in natural light. Elegant hardwood flooring for a warm, contemporary look. Modern kitchen featuring dark cabinetry, quartz countertops, and an island with accent lighting - perfect for entertaining. Notable feature includes central vac system with convenient kick plate for easy clean-ups. Textured accent wall and built-in electric fireplace. Fully finished basement with pot lights and laminate flooring, laundry room with custom cabinetry and quartz countertops. The basement is ideal as a family room, recreation area, home office or guest suite. Upstairs, you'll find 3 spacious bedrooms with custom closet organizers and updated bathroom with integrated accent lighting. Enjoy outdoor living with a private backyard, perfect for relaxing or entertaining. Parking perks, enjoy the convenience of an attached single car garage plus a sought after two-car driveway providing generous parking space for residents and guests alike. This townhome is within walking distance to (MiWay & GO), schools, parks, grocery stores. Close to all major highways (403/401/QEW). Move-in ready - just unpack and enjoy modern living at its finest! High speed internet Included in maintenance. Some photos are virtually staged. (id:61852)
Sutton Group Realty Systems Inc.
190 St Joan Of Arc Avenue
Vaughan, Ontario
Step Into This Beautifully Designed Home Featuring A Spacious Open-Concept Layout That Seamlessly Connects The Living, Dining, Family And Kitchen Areas - Perfect For Both Everyday Living And Entertaining. Natural Light Flows Effortlessly Throughout, Creating A Warm And Inviting Atmosphere. Upstairs, A Balcony Overlooks The Main Entrance, Adding Architectural Charm And An Airy, Elegant Feel To The Foyer Below. Prime Location In The Heart Of Maple Offers The Perfect Balance Of Accessibility And Comfort. Convenience Meets Functionality With Direct Garage Access. Separate Entrance To A Fully Finished Basement With Second Kitchen, A Three Piece Bathroom, Recreational Room, Two Additional Bedrooms And Cold Room. Finished Basement Is Ideal For A Home Office, Multi-Generational Living Or Additional Living Space. Separate Service Staircase Provides Practical Access To The Basement Level. This Home Combines Thoughtful Design, Comfort, And Versatility - Ideally Located In A Highly Convenient And Family Friendly Neighbourhood With Exceptional Access To Everything You Need. Close Proximity To Local GO Stations, Highway 400, Public And Catholic Schools, Parks, Shopping, Community Amenities And Healthcare Access To Cortellucci Vaughan Hospital Is Just Minutes Away. (id:61852)
RE/MAX Premier Inc.
15 Belair Drive
Hamilton, Ontario
Spacious family home on a highly desirable street in Centremount neighbourhood on the mountain. From the lovely front yard gardens and landscaping to the aggregate concrete driveway continuing into the back yard, this well maintained home has plenty of space inside and out for growing families. Sun filled kitchen and sunroom with real brick walls overlooking the back yard , a maintenance free Trex deck, and a hot tub. Large living and dining rooms with hardwood flooring. Three bedrooms and a bathroom upstairs also with hardwood flooring. Front entry level has a foyer leading to a laundry/mud room and a recreation room. Basement has a bonus room that can be used as an additional bedroom if needed, bathroom, and storage/utility room with bonus crawlspace storage. Large fenced back yard with two wooden sheds and manicured landscaping. Conveniently located close to shopping, schools, transit and highways. (id:61852)
Royal LePage Real Estate Services Ltd.
85 Centre Street
Trent Hills, Ontario
Some Homes just feel right the moment you arrive -- and this Campbellford gem is one of them! This beautifully renovated home was updated in 2021 and offers two bright bedrooms and one stylish bathroom, making it an ideal choice for first-time buyers, downsizers or anyone looking for a low maintenance, move-in ready home. The functional layout, with tasteful finishes throughout, offers a space that feels welcoming the moment you walk in! Downstairs you will find a finished basement which expands your living space for your leisure and entertainment. The Laundry Room has ample storage for linens, supplies and seasonal items. There is an additional area that can serve as a versatile basement workshop/storage area - a flexible space that is ideal for hobbies, tools, DIY projects and organized storage, or addition of a 2nd bathroom. Outside is a fully fenced private backyard for your personal enjoyment. What truly sets this home apart is its location. Just steps away from downtown Campbellford and minutes away from local shops, cafes, restaurants, Aron Theatre, Bowling Alley and everyday amenities. Spend your weekends exploring Ferris Provincial Park, walking across the iconic Ranney Gorge Suspension Bridge, or enjoying the waterfront along the Trent-Severn Waterway. From scenic trails to boating, fishing and community events, this area offers an incredible lifestyle year round. Also, if you like a gym, yoga, swimming, skating, hockey, etc. the new Sunny Life Recreation & Wellness Centre is an amazing facility located in Campbellford. Start building your new memories in this beautiful home for 2026! (id:61852)
Solid Rock Realty
138 Rifle Range Road
Hamilton, Ontario
For more info on this property, please click the Brochure button. Beautiful open-concept main floor with a large backyard and separate basement entry. Main Level: Features 3 spacious bedrooms and 1 full washroom. The open-concept kitchen includes a center island overlooking the bright living and dining areas - perfect for both everyday living and entertaining. Basement: Separate entrance with 3 bedrooms and 1 full washroom. Includes a separate kitchen and dining area, along with a spacious layout and excellent ceiling height. Located in an excellent neighborhood, just minutes from McMaster University - ideal for families or investors alike. (id:61852)
Easy List Realty Ltd.
225 Anne Street
Niagara-On-The-Lake, Ontario
FANTASTIC VALUE! HISTORICAL OLD TOWN! HUGE PRIVATE LOT WITH MATURE TREES ALL AROUND! FULLY FENCED! RAISED RANCH BUNGALOW! Take advantage of this opportunity - it won't last! Amazing location in Old Town Niagara-on-the-Lake. One level living. 3 bed / 2 bath home. Choose your own updates and the value will be unbeatable. Total square footage is 1,806 sqft. Walk to all amenities PLUS theatre, restaurants, shops, community centre, and the iconic Queen Street. Explore the wineries and trails close by. See our list of features as photo #2. Don't delay - view this property today! (id:61852)
Right At Home Realty
Bsmt - 72 Nanaimo Crescent
Hamilton, Ontario
Welcome to the basement unit at 72 Nanaimo Crescent, a clean and well-maintained 2-bedroom suite located in one of Stoney Creek's most desirable neighbourhoods. This spacious unit offers a full kitchen, in-suite laundry, and a private entrance through the garage, providing both convenience and privacy. Thoughtfully laid out with two generously sized bedrooms, this bright and comfortable space is ideal for tenants looking for a quiet place to call home. Enjoy quick highway access while being just minutes from Fifty Point Conservation Area, Winona Crossing Plaza, local schools, parks, and everyday amenities. Situated in a family-friendly area, this move-in-ready basement unit combines location, comfort, and practicality - a great opportunity to lease in a fantastic community. (id:61852)
Exp Realty
220 Bruce Street
Kitchener, Ontario
FULLY VACANT!! MOTIVATED SELLER! Legal detached duplex in desirable Rosemount! This updated bungalow offers a bright 3-bed upper unit and a fully renovated 1-bed lower suite with separate entrance(2020), both with in-suite laundry. Recent major updates include: Furnace & A/C (2025), Water Heater (2024), Roof/Eaves/Fascia (2019), Basement Windows (2014), Egress Window (2020), Deck, BBQ Gazebo & Fence (2014), Front Window Pane (2019), Parging (2015), plus upgraded insulation, plumbing & electrical in the basement (2020). Most appliances were replaced in 2020. The upper unit was cosmetically refreshed in 2020, while the lower unit underwent a complete renovation and legal duplex conversion. Sitting on a fully-fenced 52' x 125' lot with large shed and 4 parking spaces, this property is ideal for investors, mortgage-helper buyers, or multi-generational living. Bright, modern, and truly move-in ready. Set your own rents and start the new year with a fantastic opportunity just minutes to Hwy 85, downtown, parks, schools, and shopping. Some photos are virtually staged. (id:61852)
Real Broker Ontario Ltd.
Main - 24 Eastwood Drive
Welland, Ontario
Spacious and well-maintained 3-bedroom, 1-washroom carpet-free bungalow available for rent in a prime location! This bright and functional home offers comfortable one-level living with generously sized bedrooms and a practical layout. Enjoy the convenience of a 2-car garage plus 2 additional driveway parking spaces. Ideally situated close to Niagara College, schools, public transit, shopping, and other amenities, making it perfect for families or professionals. Don't miss this opportunity to live in a highly desirable and convenient neighbourhood! (id:61852)
RE/MAX Gold Realty Inc.
131 Paperbirch Crescent
London North, Ontario
Spacious 6-Bedroom Home Near Western University - For Lease! Don't miss this incredible opportunity to lease a detached three-level back split at 131 Paperbirch Crescent, just minutes from Western University. This bright, spacious, and well-kept home offers comfort, convenience, and independence in a highly desirable area close to campus. The main floor features a sunny, south-facing living area with a large front window that brings in natural sunlight, a kitchen with breakfast area, and an adjoining dining space. Just a few steps up, you'll find three bedrooms and a three-piece bathroom. The walk-up lower level includes a separate entrance, a second kitchen with its own appliances, three additional bedrooms, a three-piece bathroom, and a cozy living area with above-grade windows providing plenty of natural light and fresh air. The hot water tank is owned, so there is no rental fee-saving additional monthly costs. Enjoy outdoor living with a deck, side bench seating, and a spacious backyard-perfect for relaxing or gathering outdoors. Conveniently located close to Western University, University Hospital, bus routes, grocery stores, coffee shops, and popular restaurants and entertainment options in downtown London, including The Morrissey House, Cintro on Wellington, and Lucy's Pizza & Cocktails.Clean, spacious, and move-in ready. Don't wait- book your showing today and secure this great home near campus! (id:61852)
One Percent Realty Ltd.
15 Cutts Crescent
Hamilton, Ontario
15 Cutts Crescent is a beautifully upgraded home offering 3 bedrooms, 2.5 bathrooms, and over 1,900 sq. ft. of thoughtfully designed living space, located on a quiet, family-friendly street in Binbrook. This move-in ready residence blends modern finishes with functional design, ideal for today's lifestyle.The main living areas feature modern flooring throughout, creating a clean and cohesive look. The kitchen is a standout, complete with upgraded countertops, smart refrigerator, double oven, and ample cabinetry-perfect for both everyday living and entertaining. Open and well-lit with natural light that provides excellent flow and versatility.Upstairs, the spacious bedrooms offer comfortable retreats, including a well-appointed primary bedroom with an ensuite that has an exquisite spa like shower and a double vanity .Exterior upgrades enhance both curb appeal and functionality, featuring a beautifully crafted concrete driveway, front porch with glass railings and a backyard patio ideal for outdoor entertaining and low-maintenance living. This home also includes anadvanced security system for added peace of mind.The garage is equipped with a Level 2 electric vehicle charger, adding convenience and future-ready value. Located close to schools, parks, shopping, restaurants and the best community, this home offers an excellent balance of comfort, technology, and location.A turnkey opportunity in an established neighbourhood, 15 Cutts Crescent delivers modern living with lasting appeal. (id:61852)
Royal LePage Real Estate Services Phinney Real Estate
21 Tulip Tree Road
Niagara-On-The-Lake, Ontario
Be first to debut this stunning upscale luxury bungalow with double garage! Perfectly situated in St. David's, Niagara-on-the-Lake. Tulip Tree is one of the most sought after streets in St.David's. Close to all amenities, walking trails, wineries, and all that Niagara-on-the-Lake has to offer. Within walking distance to St David's Public School, just rated #1 in Ontario! 21 Tulip Tree has been meticulously cared for, approx. 2800 sqft. 2 bedrooms up and 2 down, plus 3 bathrooms. Plenty of space for your enjoyment plus guests to visit. The outer finishes are high-end luxury stone and brick, and includes a large concrete driveway and front porch to relax and watch the world go by. 9 ft ceilings, a combination of porcelain & hardwood floors. 2 custom up-market gas fireplaces. All windows have custom window coverings. The kitchen includes deluxe high-end appliances by Jennair, stone countertops and centre island perfect for entertaining. There is a direct walk-out to the lush outdoor space, showcasing a stone kitchenette with built-in gas BBQ, custom stone patio, covered porch, mature foliage and privacy, plus a newer garden shed. Main floor living at its best with 2 spacious bedrooms and 2 bathrooms, with ensuite and walk-in closet in primary bed. Lower level is meticulous, with large second living room, tons of storage, and 2 bedrooms, one currently being used as an office, and 3-pc bath. Nothing to do but move in and enjoy your new lifestyle in Niagara-on-the-Lake! (id:61852)
Right At Home Realty
