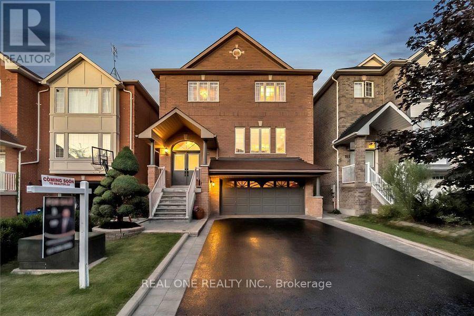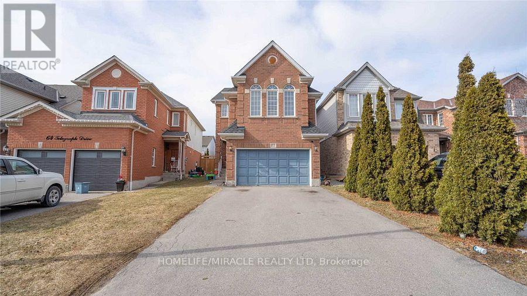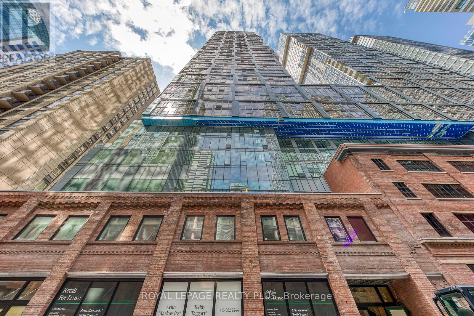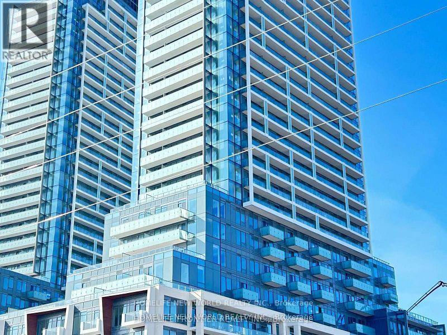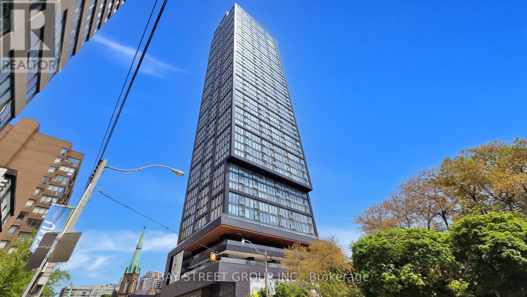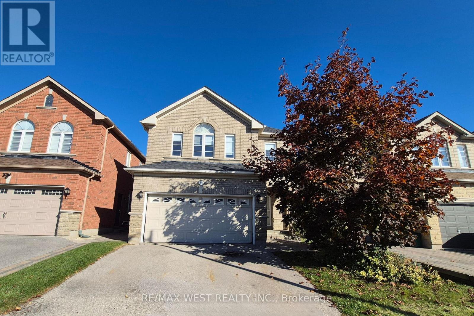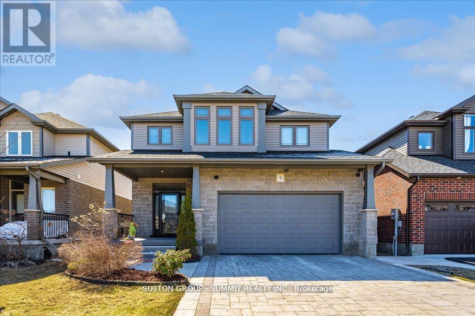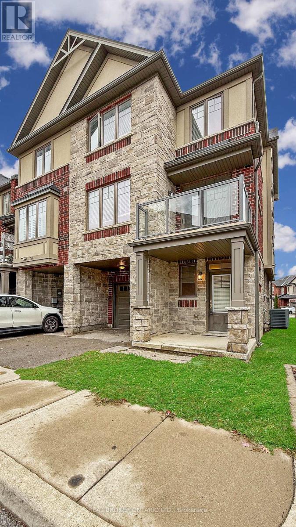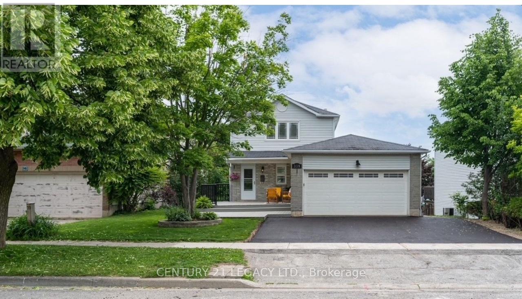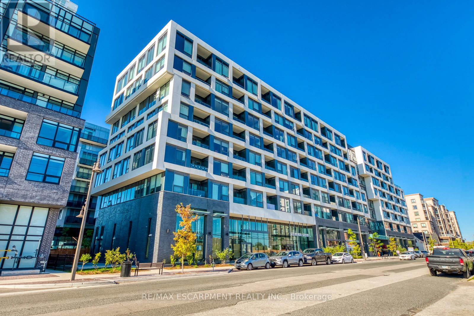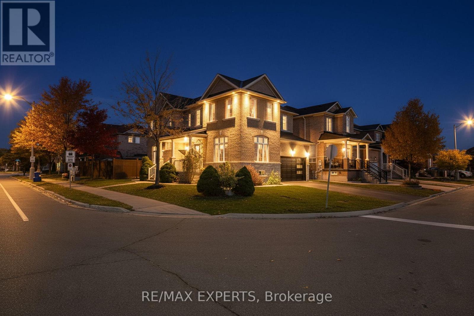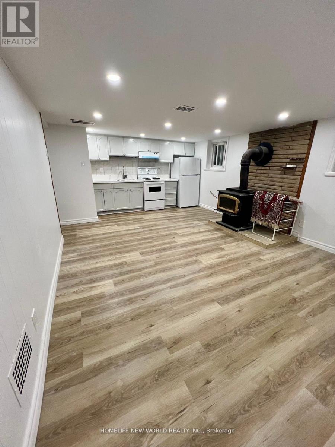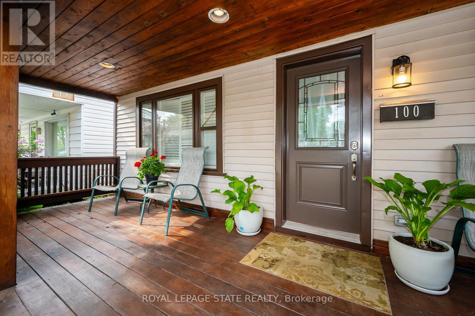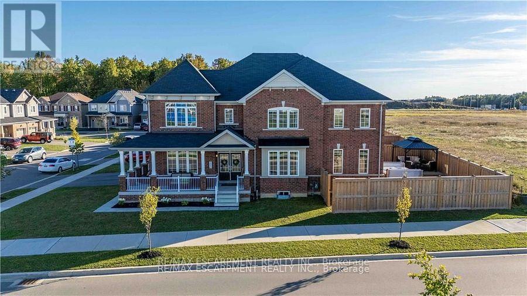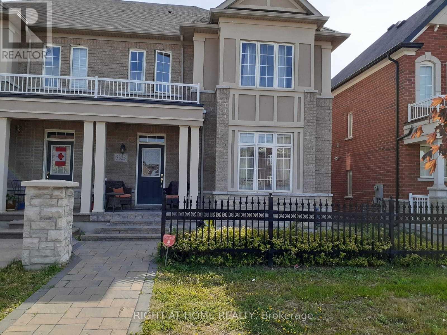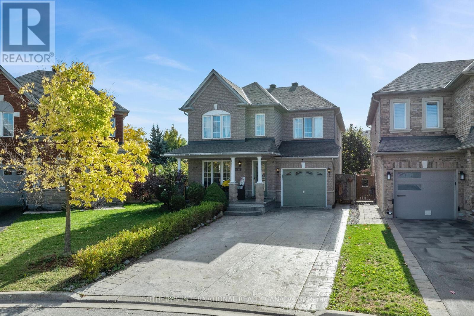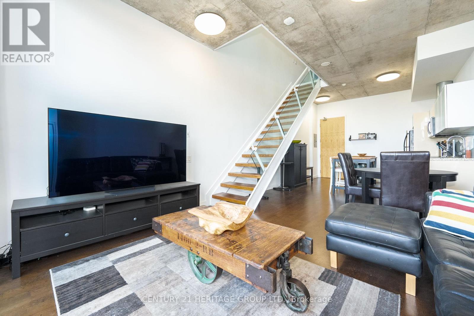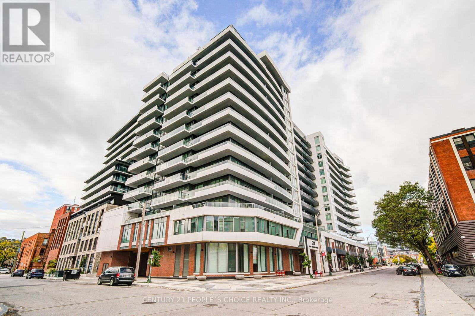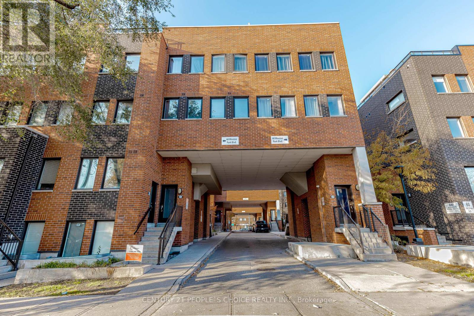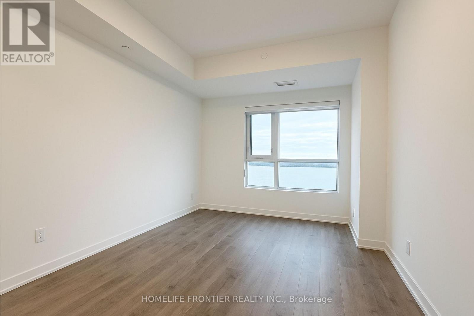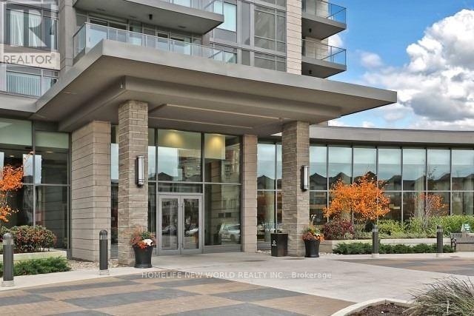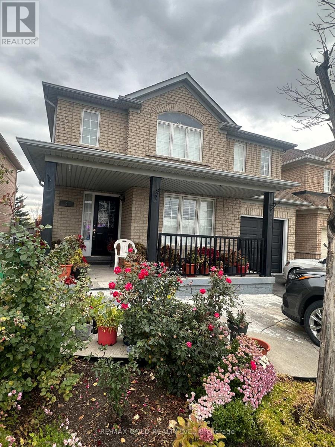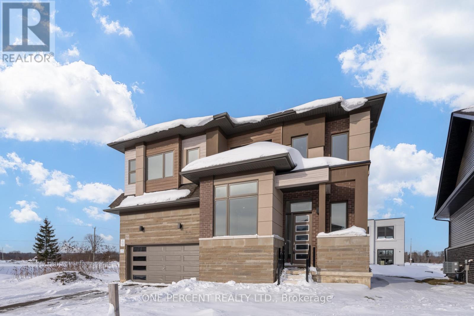Upper - 193 Dean Burton Lane
Newmarket, Ontario
The single house contains two units. Basement unit is not included. Shared garage and utility bills. Upper tenant will be in charged of 2/3 bills and the lower tenant will take care of the rest. text or email. If interested, please provide employment letter, credit report, IDs, references, income slips etc. (id:61852)
Real One Realty Inc.
62 Telegraph Drive
Whitby, Ontario
Enjoy this ample space with its own legal entrance, this walk-up basement ensures both safety and peace of mind. Recently upgraded lighting gracefully illuminates even corner, complementing the newly applied, paint and appliances. Effortless connectivity to highways 401, 412, and 407, coupled with proximity to grocery stores and financial institutions, enhances the convenience to this exceptional home. Prime location close to parks, schools, and amenities. This unit comes equipped with a fridge, stove, washer & dryer, and range hood for your convenience. One parking space included only. Tenants pay 30% utilities. AAA tenants only. No smoking. (id:61852)
Homelife/miracle Realty Ltd
3406 - 15 Mercer Street
Toronto, Ontario
Experience luxury living at its finest in this brand-new, never-lived-in corner suite at Nobu Residences by Madison Group. This 2-bedroom + study, 2-bath home offers 799 sq. ft. of modern design with unobstructed city views, 9 ft ceilings, and floor-to-ceiling windows. Enjoy $65,000 in premium upgrades, including Miele appliances, quartz countertops, custom closets, pot lighting, modern blinds, and keyless entry. Ideally located in Toronto's Entertainment District with a Walk Score of 99 and Transit Score of 100, you're steps from restaurants, transit, Rogers Centre, CN Tower, and the waterfront. World-class amenities include a fitness centre, yoga studio, spa facilities, private dining and screening rooms, BBQ terrace, and a Zen garden-all complemented by the renowned Nobu Restaurant right at your doorstep. (id:61852)
Royal LePage Realty Plus
N825 - 7 Golden Lion Heights
Toronto, Ontario
Introducing a brand new 1+Den(Den Can be used as 2nd Br), modern condo offering the epitome of urban living. Conveniently located near Finch TTC stations, Modern M2M Condo Offering 9 Ft High Ceiling. Bright, Quiet, And Freshly Finished Unit. Beautiful Floor Plan. Perfect Size for People Live In .commuting is a breeze, while an array of restaurants, schools, and parks are just moments away , providing endless entertainment and relaxation options. The Building Offers 24 Hours Concierge/Security, With Superb Amenities i.e. Gym/Exercise Room, Swimming Pool, Yoga Studio, Party/Meeting Room, and Visitor Parking. H-Mart Supermarket Confirmed on The Building. Whether you're a professional seeking proximity to transit or a small family desiring a vibrant community, this condo caters to all lifestyles.**PRICED TO SELL FAST**. (id:61852)
Homelife New World Realty Inc.
2610 - 319 Jarvis Street
Toronto, Ontario
Bright South East Corner Unit, 2 Bedroom 2 Washroom With Clear Views! One Parking Spot is Included. Conveniently Located at Jarvis & Dundas Just Steps from Yonge and Dundas Square, Dundas Subway & Toronto Metropolitan (Ryerson) University. PRIME Is Within Walking Distance to Toronto's Financial District & The University Health Network. Enjoy Premier Shopping & Dining Experiences At Your Doorstep. Luxurious Lobby Furnished By Versace. Over 10,000 Square Feet Of Indoor & Outdoor Amenities With Quiet Study Pods, Co-working Spaces & Private Meeting Rooms Inspired By The Work Environments At Facebook & Google. PRIME Fitness Includes 6,500 Square Feet Of Indoor & facilities with CrossFit, Cardio, Weight Training, Yoga, Boxing & More. Walk Score: 96, Bike Score: 100, and Transit Score: 100. (id:61852)
Bay Street Group Inc.
571 Vellore Woods Boulevard
Vaughan, Ontario
571 Vellore Woods Blvd - Prime Central Vellore Woods Location! Welcome to this bright and spacious family home, perfectly situated close to everything you need - top-rated schools, parks, shopping, and quick access to Hwy 400. Featuring an inviting open-concept layout, the home offers a family-size kitchen with walk-out to a fully fenced backyard and an interlock patio, ideal for entertaining or relaxing outdoors. The combined living and dining area boasts elegant hardwood floors, while the separate family room offers a cozy corner gas fireplace - the perfect gathering spot. Enjoy convenient inside access to the double-car garage and 9-foot ceilings on the main floor that enhance the sense of space and light. Upstairs, the primary bedroom features a walk-in closet and a 4-piece ensuite, with hardwood flooring throughout all bedrooms. The finished basement includes a second kitchen, 4th bedroom, and a 3-piece bathroom with shower, offering plenty of versatility for extended family or guests. Currently vacant and available for immediate occupancy - don't miss this one! (id:61852)
RE/MAX West Realty Inc.
9 Mcintyre Lane
East Luther Grand Valley, Ontario
Stunning Detached Home with exceptional Craftsmanship & Over 100K in upgrades. Wlcm to this Standout home where pride of ownership is reflected in every inch. From the moment you arrive, you will notice the quality, from the beautifully crafted stone driveway & stone front facade. Step through the door & be greeted by 9ft ceilings. The kitchen is an entertainer's dream, featuring 36" upper cabinets, under-valance lighting w/pot lights, stylish ceiling, wall accents & a stunning granite island, top of the line S/S appliances & a brand-new electric stove with warranty. The open concept layout flows into a warm & elegant living room, complete with a fireplace and built-in TV wall with a stunning 75" 8K TV, soaring 17ft ceilings, & motorized Power view shades. Enjoy living with smart features like Lutron switches for home automation, dimmable light fixtures to set the perfect mood, Lorex security cameras (no subscription needed & remote access), central vacuum. Heat & privacy-protective treatments on the main windows & durable polycarbonate window wells are additional thoughtful touches. The main floor also includes a convenient laundry room with access to the double garage which features heat-resistant luxury vinyl flooring, a garage opener with battery backup. Step outside to a low-maintenance backyard, fully upgraded with beautiful stonework garden & artificial grass ideal for relaxing or entertaining without the upkeep. Upstairs, the bright primary bedroom offers a walk-in closet & a luxurious ensuite with his & hers vanities, a linen closet, & a skylight, 2 additional generous bedrooms share a modern 4-piece bathroom with a sleek glass door.The finished basement offers flexibility with a rough-in for a 3-piece bath, cold room, built-in TV wall & plenty of storage to be adapted to your needs, ensuring peace of mind & reliable performance for years to come.The list of upgrades is truly extensive please refer to the attach (list of upgrades). (id:61852)
Sutton Group - Summit Realty Inc.
14 Whaley Lane
Hamilton, Ontario
Welcome to this beautiful 3-bedroom, 2-bath end-unit townhouse in a prime Ancaster location! Enjoy easy access to the highway while living in a quiet, family-friendly neighbourhood. The home features 9-foot ceilings and a versatile main floor space that can be used as a home office, playroom, or even a convenient home gym. The kitchen is bright and modern, with quartz countertops, stainless steel appliances, a breakfast bar, and a dining area that opens to a cozy balcony, perfect for morning coffee or evening relaxation. Hardwood floors run through the main and second levels, while the carpeted third floor adds comfort and warmth to the bedrooms. *****Photos are from when the home was newly built. The property is currently equipped with all appliances. As the home is tenant-occupied, updated photos are not available at this time. (id:61852)
Real Broker Ontario Ltd.
Upper - 339 Lewis Drive W
Orangeville, Ontario
Excellent opportunity to lease this beautiful detached home in the most family friendly area of Orangeville; close to schools, parks. This ready to move in home is spacious on both levels, has front porch, double garage parking, back deck accessible from living/kitchen, has separate laundry. The kitchen comes with upgraded appliances and open layout living/dining. Second level has 3 spacious bedrooms with a washroom.*****AVAILABLE FROM 15th NOV***** (id:61852)
Century 21 Legacy Ltd.
112 - 2450 Old Bronte Road
Oakville, Ontario
The Branch Condos in Oakville - Where Modern Luxury Meets Lifestyle! Experience upscale living in this rarely offered designer Loft showcasing soaring 18-ft ceilings, a bright open-concept layout, and premium contemporary finishes throughout. The chef-inspired kitchen is a showstopper with built-in and stainless steel appliances, granite countertops, modern backsplash, soft-close cabinetry, and under-cabinet lighting - perfect for everyday living and entertaining alike. The sun-filled living area features floor-to-ceiling windows with motorized blinds, pot lights, a storage closet, and a versatile under-stair space ideal for a home office or reading nook. Step outside to your private finished patio, complete with electrical outlet, gas line, and water hookup - your very own outdoor retreat and seamless extension of living space. Upstairs, the spacious primary suite overlooks the main level and offers wall-to-wall closets and ensuite bathroom. Additional highlights include in-suite laundry, a spa-inspired bath with a frameless glass shower and upgraded fixtures. Premium parking and locker included. Enjoy resort-style amenities: a state-of-the-art fitness centre, indoor pool, sauna, party room, guest suite, pet wash station, outdoor terrace with BBQs, 24-hour concierge, and so much more. High-speed internet and remote monitoring are included in maintenance fees. Located in a prime Oakville neighbourhood, steps from shops, restaurants, parks, schools, transit, and GO Station, with easy access to major highways. Luxury. Convenience. Lifestyle. Welcome home to The Branch Condos. (id:61852)
RE/MAX Escarpment Realty Inc.
261 Mountainash Road
Brampton, Ontario
Nestled in the highly sought-after Sandringham-Wellington neighborhood, this beautifully renovated home offers a modern, open-concept design that effortlessly blends comfort and style, with 4 Bedroom, 3 Full Washrooms On Second Floor, Family Room, Oak Stairs, Upgraded Kitchen With Quartz Counter Tops, 9Ft Ceiling, Pot Lights. Recent upgrades include modern kitchen, furnace (2023), roof (2021), AC (2021) .High Demand Family-Friendly Neighborhood & Lots More. Close To Schools, Parks, Brampton Civic Hospital, Hwy-410 & Transit At Your Door ** Don't Miss It ** (id:61852)
RE/MAX Experts
Bsm - 354 Kane Avenue
Toronto, Ontario
Large living room with open concept kitchen, 2-bedroom Basement Apartment with separate Entrance. Newly renovated & upgraded. 5 minutes walk to Eglinton LRT station. Close To Restaurants, Shops, Parks, Schools & More. Basement Tenant Responsible For 40% Utilities.*No Smoking & No Pets Plz* (id:61852)
Homelife New World Realty Inc.
1 - 100 Munn Street
Hamilton, Ontario
Located in a quiet desirable neighbourhood - walking distance to hospital, parks, the mountain brow, concession street shops, restaurants, LCBO, Beer store, drug stores, transit and more. Easy access to the Sherman cut, Kenilworth access and the LINC. This 2 bedroom unit features a beautiful covered porch, a sky light, large windows, high ceilings. Each unit has its own water meter, hot water tank and heating/cooling system. Additional $50/mth for 1 private parking spot. Tenant pays their own utilities (water, hydro and gas). In suite laundry. Upgrades: Fridge(Oct 2025), stove summer 2024, washer & dryer fall 202, some flooring 2025. (id:61852)
Royal LePage State Realty
253 Kinsman Drive
Hamilton, Ontario
EXCITING NEW PRICE - GREAT VALUE! Impressive full-brick exterior, nearly new home (2021), in the "heart of Binbrook" in prestigious location- premium corner lot measures 57' frontage. Positioned directly across from park & school playground. Boasting over 3200 sqft of luxurious features, this beautiful home provides something for everyone enjoying upscale convenience. Eye-catching curb appeal is enhanced by 26 exterior potlights, a myriad of huge windows to let the warmth of sunlight stream in, covered porch leading to grand double-door entrance. Note the joy of no homes to the north-just the tranquility of greenspace! Inside the glamour continues with soaring 9' ceilings, open concept main level, gleaming hardwood and tile flooring, upscale light fixtures, plenty of recessed lighting, gas fireplace in Family Room, premium KitchenAid stainless appliances in chef's Kitchen complete with peninsula, upgraded extended cabinetry, handy pull-out shelving, tiled backsplash, oversized 8' patio doors & so much more! Custom blinds on main level feature motorized remote control! Upper level boasts luxury Primary bedroom complete with 5-pc ensuite bath and huge walk-in closet, plus a second "primary" suite also having private bath. 2 other bedrooms share a "Jack 'n Jill" bath. Note that the larger bedroom also features soaring 10' ceilings as an added delight. Completing this level is a spacious laundry with additional storage! Basement boasts 4 Egress windows -awaits your finishing touches. Outdoors, enjoy private, fully fenced/gated backyard oasis, large exposed aggregate patio, relaxing 9-person "Hydrapool" self-cleaning hot tub,(2023) & refreshing gazebo (2024) gathering area. This home seamlessly blends space, style, convenience and lifestyle-ready for your family to move in & enjoy. Just moments to shops, schools & amenities, minutes to Red Hill Parkway the LINC. (id:61852)
RE/MAX Escarpment Realty Inc.
5323 Tenth Line W Street
Mississauga, Ontario
Beautiful Executive Semi-Detached. Prime Churchill Meadows, Bright House, No Carpet Allover. Upgraded Appliances Kitchen With Breakfast Area, Bright Open Concept Living & Dining Rm-Great For Entertaining!, Master Retreat Features F/P, W/I Closet, 5Pc Ensuite. 2nd Fl Laundry, Fenced Yard , Detached Double Garage.Finished Basement Wz, Fireplace, 2 Bedrooms And A Full Washroom. (id:61852)
Right At Home Realty
2182 Meadowglen Drive
Oakville, Ontario
Absolutely Stunning Family Home in Sought-After Westmount! Welcome to 2182 Meadowglen Drive, an elegant 4+1 bedroom, 4 bathroom detached home nestled on a spacious lot in one of Oakville's most desirable family-friendly neighborhoods. This residence combines timeless charm with modern upgrades, offering the perfect blend of style, comfort, and functionality. Step inside to a bright and inviting main floor featuring hardwood floors, crown moldings, pot lights, and a cozy gas fireplace. The chef-inspired kitchen boasts stainless-steel appliances, a gas stove, stylish backsplash, and ample cabinetry, perfect for everyday living and entertaining. Upstairs, you'll find generously sized bedrooms with upgraded primary ensuite, a jacuzzi tub, stand-up shower, and custom cabinetry. The professionally finished basement extends the living space with a bedroom, full bath, office, and large recreation area. The bathroom is equipped with a heat timer, and the rec area is wired for speakers, creating the ultimate home entertainment hub. Outdoors, the property has been transformed into a private oasis with a newly added full backyard featuring a gazebo, a sparkling heated salt water swimming pool, hot tub, stamped concrete walkways, and rough-ins for an outdoor kitchen-ideal for hosting family gatherings or relaxing summer evenings. A deck and garden shed complete the picture-perfect setting. With no sidewalk out front, there's extra parking space on the stamped concrete driveway. the best rated schools in the area as well as hospitals, library and public transportation nearby. Just minutes to Neyagawa Park, Lions Valley Park, and Sixteen Mile Creek trails, offering lush green spaces and walking paths. Quick access to major highways (QEW, 403, 407), GO transit, shopping at Oakville Place Mall, restaurants, and everyday amenities. A safe, established neighborhood with a strong sense of community, perfect for families! (id:61852)
Sotheby's International Realty Canada
149 Campbell Avenue
Toronto, Ontario
Great Location In The Junction. Minutes To Shops, Cafe's And Transit. Renovated 1 Bedroom, 1Bathroom Lower Level Bachelor Style Apartment. Do Not Miss Out On This Great Apartment (id:61852)
RE/MAX Millennium Real Estate
607 - 33 Mill Street
Toronto, Ontario
Welcome to urban sophistication in the heart of Torontos iconic Distillery District. This rare 2-storey 1+den suite offers a perfect blend of architectural charm and modern convenience, featuring a massive 330 sq ft private terrace, one of the few in the building where BBQs are permitted, an exclusive perk reserved for 6th-floor units. Ideal for entertaining or unwinding outdoors, this terrace expands your living space in every season. Inside, enjoy a bright open-concept layout with floor-to-ceiling windows, soaring ceilings, and sleek modern finishes. The main level is perfect for hosting, while upstairs, the spacious primary bedroom offers privacy and comfort. The versatile den easily functions as a home office or guest space. A rare owned parking spot is included. Residents enjoy outstanding amenities: a rooftop garden with an outdoor pool and communal BBQs, fully equipped gym, and 24-hour concierge service. Monthly condo fees are an excellent value at $727.39, less than $1 per square foot, a standout offering considering the buildings features and lower than comparable towers in the area. Step outside into the cobblestone charm of the Distillery District, filled with boutique shops, acclaimed restaurants, art galleries, and year-round cultural events. Stroll to St. Lawrence Market, Corktown, or take in lakeside trails, all within minutes. TTC streetcar service is at your doorstep, with easy access to Union Station, the DVP, and Gardiner Expressway, and the future Ontario Line subway station now under construction will further elevate the areas exceptional connectivity. This is your opportunity to own a truly unique residence in one of the citys most desirable historic neighbourhoods. (id:61852)
Century 21 Heritage Group Ltd.
401 - 212 King William Street
Hamilton, Ontario
Experience the best of downtown Hamilton at Kiwi Condos (2020) - where style, convenience, and comfort come together. Welcome to Suite 401 at 212 King William St, a bright and airy 2-bedroom, 2-bath home offering approx. 822 sq. ft. of thoughtfully designed space .Step inside to an open-concept layout perfect for modern living and entertaining. The sleek kitchen boasts stainless steel appliances, stone countertops, and seamless flow into the living and dining area-ideal for hosting friends or unwinding after a long day. Your primary bedroom retreat features a large closet and private 3-piece ensuite, while the second bedroom and full main bath provide flexibility for guests, a home office, or a nursery. Enjoy exceptional amenities including a rooftop terrace with stunning city views, fitness center, party lounge, pet spa, and more. Just steps to King William's vibrant restaurant row, Gore Park, transit, and daily essentials-this is downtown living at its finest .Perfect for first-time buyers, downsizers, or savvy investors-Suite 401 is truly move-in ready and made for your modern lifestyle! (id:61852)
Century 21 People's Choice Realty Inc.
57 - 68 Winston Park Boulevard
Toronto, Ontario
Welcome to 68 Winston Park! This Sun-Filled Stacked Townhouse is conveniently located close to the 401, Wilson Subway Station, Yorkdale Shopping Center, Costco and more. The highlight of the property is its private, south-facing roof terrace (over 200 square feet), which offers panoramic, uninterrupted views including the CN Tower and a gas barbecue hookup, making it the perfect spot for entertaining or relaxing.This bright, open concept layout is perfect for young professionals or couples who want all the conveniences of city life with easy access to downtown. This 1+1 bedroom suite has a large living/dining area, spacious enclosed office/den for working from home or used as a secondbedroom if needed. (id:61852)
Century 21 People's Choice Realty Inc.
906 - 56 Lakeside Terrace
Barrie, Ontario
Welcome to a Luxury Corner Unit with Lake View. Apx. 914 sq. ft. of Bright Modern Living Space with 2 Bedrooms and 2 Full Bathrooms. Included 1 Underground Parking Spot and High-Speed Internet. The Building was completed in 2024. Located in North Barrie, just minutes from Highway 400, Royal Victoria Hospital, Georgian College, Shopping, Transit and more. You must see it! (id:61852)
Homelife Frontier Realty Inc.
911 - 253 South Park Road
Markham, Ontario
Demanding Location In Markham/Thornhill Corner Unit With Fabulous South View, Almost 700Sf, 1+1 Bedroom, Very Spacious And Functional Layout, Enclosed Den Can Be Used As The 2nd Bedroom, Mirror Closet At Foyer, Granite Kitchen Counter Top, Walkout To Balcony From Living Room. Mins Away From Public Transit, Shopping, Parks. (id:61852)
Homelife New World Realty Inc.
4 Fandor Way
Brampton, Ontario
Welcome to this beautifully maintained detached home in a highly sought-after Brampton neighborhood. This spacious Fully Detached Home offers the main and second floor for lease, perfect for a family looking for comfort and convenience. Property Features: 4 generously sized bedrooms with ample natural light, 3 bathrooms including a primary ensuite, Spacious & Separate Living Dining & Family Room with an open layout, Gas Fireplace & Pot Lights!! Fully Upgraded Kitchen , Lot of Storage Space, S/Steel Appliances!! Premium Hardwood Floors Thru Out Main Floor and Thru Out the 2nd Floor! Children's Paradise Carpet Free Home! Convenient Main Floor Laundry! Hardwood Staircase!This home is move-in ready. a perfect blend of style, comfort and location Look NO Further this is the dream home your family has been waiting for! Tenant to pay 70% of all utilities! (id:61852)
RE/MAX Gold Realty Inc.
3769 Sunbank Crescent
Severn, Ontario
Welcome to 3769 Sunbank Crescent! Practically Brand New (2023) Never Lived in, Ugraded Detached 2 Story 2 Car Garage on a Premium Pie Shaped Lot, Boasting 4 Bedrooms, 3 Bathrooms Laid Over 2,764 Sf (as per builder plan) Of Bright, Modern, Airy & Chic Living Space Featuring **RARE**10 Foot Ceilings On the Main Floor! Modern Kitchen With Stone Counter Tops Overlooking Breakfast and Dining Room Areas! Huge Main Floor Office! 4 Generously Sized Bedrooms! Upgraded Glass Shower in Primary Bath! Huge Pie Shaped Lot Over 100 ft Deep & Wider at The Rear! **EXTRAS** Paradise By The Lake at Menoke, an exquisite Four-Season Residence Nestled in the Bosseini Living Community, Seamlessly Blending The Tranquility Of The Countryside W/ The Convenience & Connectivity Of City LivingEasy access to 400 and HWY 11. (id:61852)
One Percent Realty Ltd.
