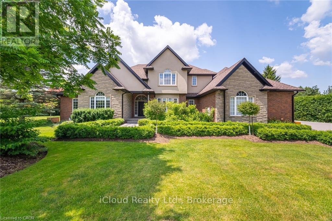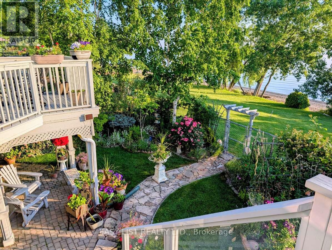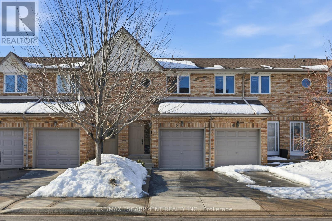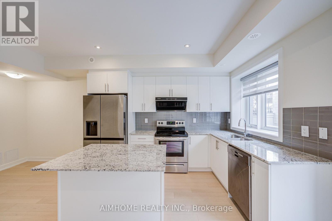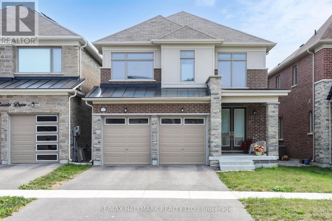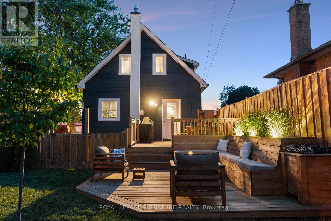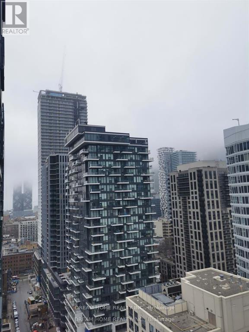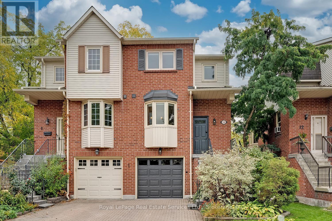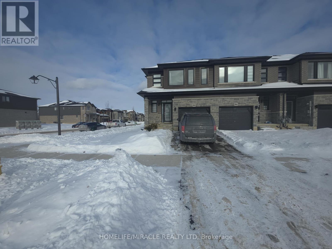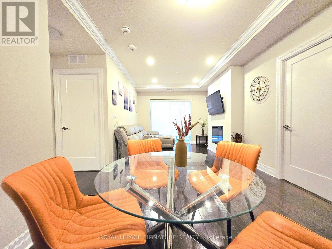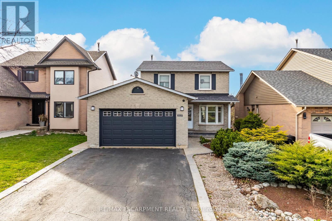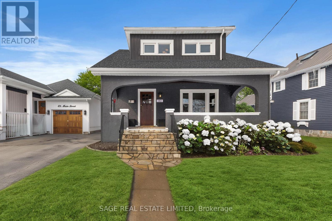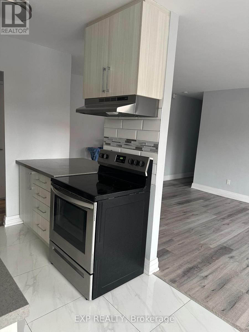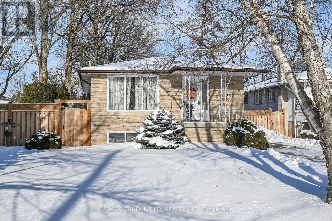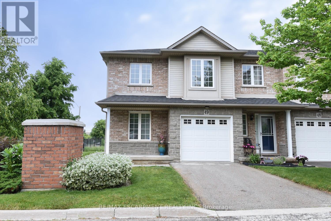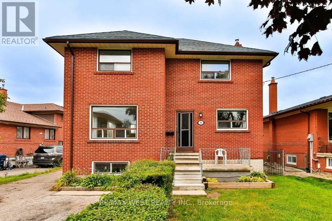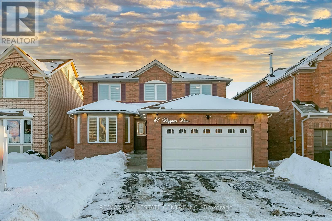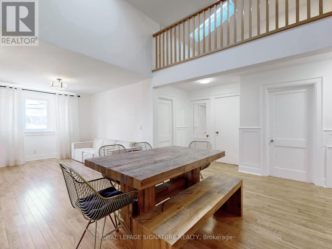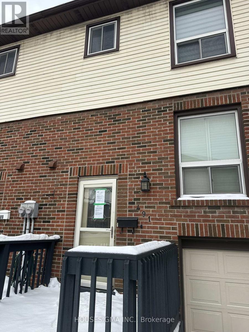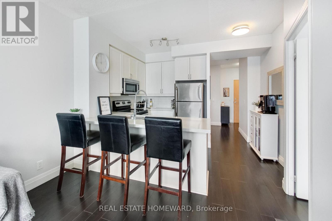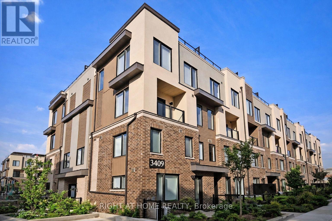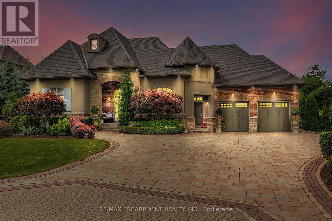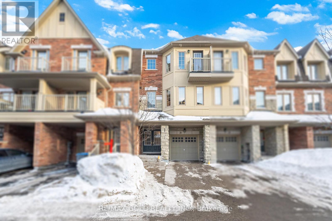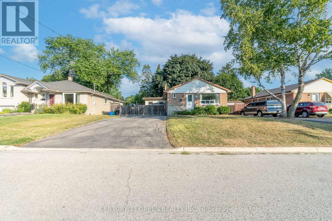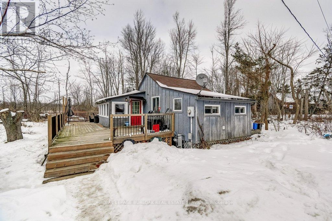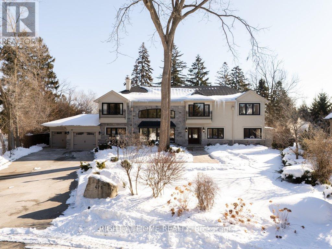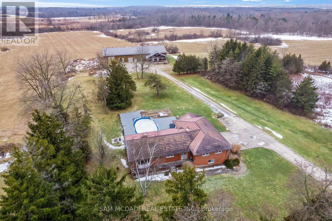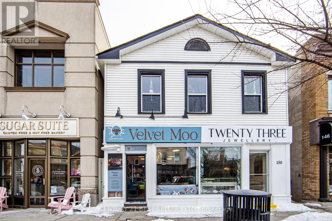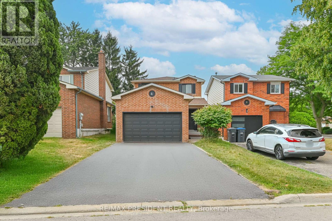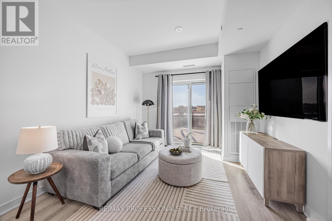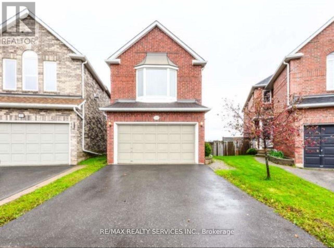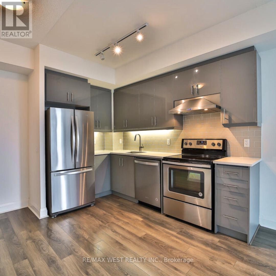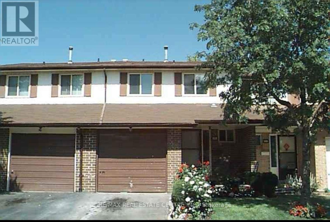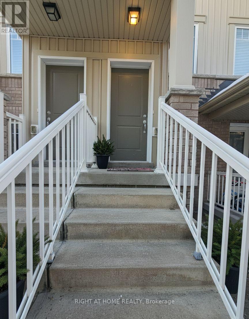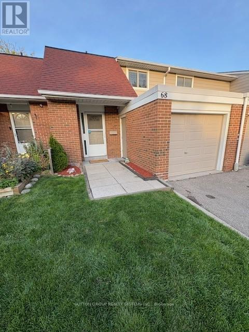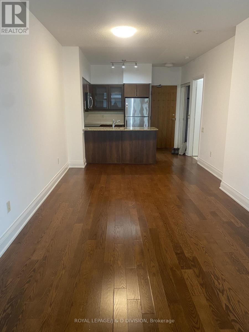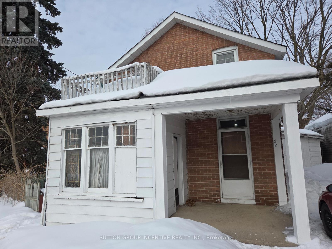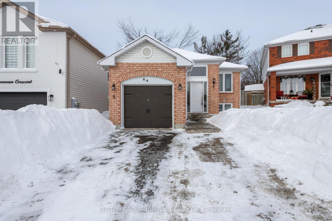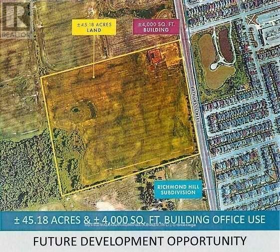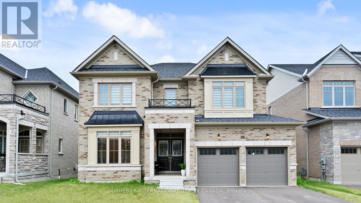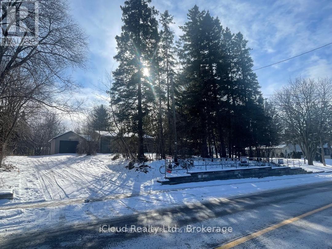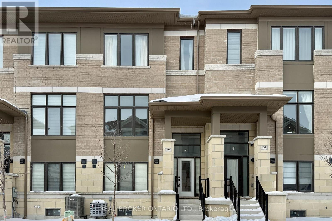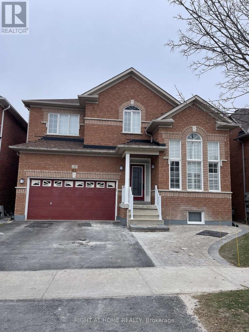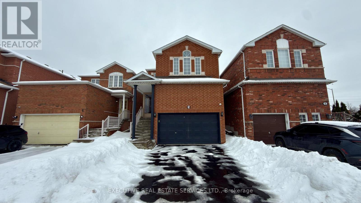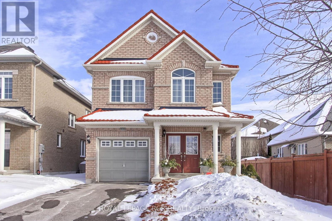4 Deer View Ridge
Puslinch, Ontario
Welcome to 4 Deer View Ridge fully renovated upgraded top to bottom inside and out side like a brand new 1.6 acre lot in a posh and peaceful in estate neighborhood 4 bedrooms plus finished basement enough space for growing family it is your paradise close to everything ready to move in and enjoy your summer nothing to do everything is done long list of upgrades to mention in the listing seeing is believing. (id:61852)
Icloud Realty Ltd.
Basement - 24 Eastwood Drive
Welland, Ontario
Very neat and clean basement apartment, Separate Entrance with own laundry, Stove, Fridge. Comes with 2 car parkings outside on driveway, Tenant To Pay 30% Utilities. Clearing Snow And Maintaining Lawn Is Tenant's Responsibility. (id:61852)
RE/MAX Gold Realty Inc.
44 Morrison Crescent
Grimsby, Ontario
For more info on this property, please click the Brochure button.Luxury lakefront, spacious freehold end unit townhome, bungaloft 1.5 stories, in very desirable enclave. A panorama of lakeshore views of the Golden Horseshoe from Toronto to Niagara-on-the-Lake. Sunrise and sunset views over Lake Ontario from your home, garden and beach. 3 bedrooms with ensuite, walk in closet, 1 powder room, 2 gas fireplaces, large great room with bright all glass fronting to the lake. Granite counters throughout with cook's delight kitchen, stainless steel appliances, eat-in dinette with sliding doors to the large deck (al fresco dining) and the lake. Hardwood floors, high ceilings (cathedral in great room to loft), separate dining room. Staircase to bright large lower level family room with fireplace and walk out w panoramic views of garden and lakefront. Additional bedroom with ensuite and large workroom/office, very large utility room plus separate wine/storage room. Other features include: C/Air, C/Vac, California shutters, Cambridge fiberglass/asphalt shingles w 30 year warranty, garage door opener, video doorbell, anti-critter meshed soffits, leaf filter gutter system, security garden light, NEST thermostat and smoke detector, CO2 detector, garage EV car charger, inground irrigation system, main floor laundry, inside entrance to garage, direct TV. This truly exceptional home is finished with crown molding on primary ceilings, windows, and wall columns. Short stroll to town, marina and lakefront parks including leash free and tennis, with conservation area and Bruce Trail. The town offers great shopping, large new hospital, all medical practitioners, library, secular and private elementary and secondary schools, both town and YMCA recreation centres and restaurants. (id:61852)
Easy List Realty Ltd.
5 - 2015 Cleaver Avenue
Burlington, Ontario
Welcome to sought-after Headon Forest, where convenience, community, and comfort come together. This beautifully updated 2-bedroom (both with ensuites) townhome offers a bright, functional layout and updated finishes throughout, making it truly move-in ready. The primary bedroom and ensuite were updated in 2022 and showcase a spa-inspired 4-piece bath complete with porcelain tile, a soaker tub, and a separate glass shower. The second bedroom ensuite was refreshed in 2025 with updated flooring and fresh paint. The main level is designed for easy living and entertaining, with an open-concept kitchen and living area filled with natural light. The kitchen was also updated in 2022 and features quartz countertops, updated cabinetry, and a seamless flow into the dining and living space, where a cozy gas fireplace and walkout to a private deck create the perfect setting for relaxing or hosting. Hardwood flooring (2021) runs throughout the main and upper levels, adding warmth and continuity. The finished lower level provides flexible living space, ideal as a family room, home office, gym, or guest retreat. Additional updates include the range (2021), washer (2021), attic insulation top-up (2024), and air conditioning (2025), offering peace of mind for years to come. Set in a family-friendly neighbourhood within walking distance to schools and a forested park, and just minutes to shopping, amenities, and highway access, this well-maintained home offers the perfect blend of lifestyle and location. A sound choice for buyers prioritizing security, resilience, and long-term suitability and stability. (id:61852)
RE/MAX Escarpment Realty Inc.
135 Frederick Tisdale Drive
Toronto, Ontario
Stunning Executive Townhome in Prime North York,Nestled in the heart of Downsview Community, Where Modern Luxury Meets Urban Convenience. This Gorgeous 5 Bedroom, 4 Bathroom and Private balconies Townhouse with approx 3,353 Sqft of LivingSpace,This 4-Storey unit boasts a sun-filled interior w/ 9-ft smooth ceilings throughout, The main floor opens into a spacious living & dining area. The spacious kitchen boasts quartz countertops, a breakfast bar, and stainless steel appliances. The 4th Floor Master bedroom has an oversized spa-style 5pc Ensuite Bath and generous His/HerWalk-In Closets.The garage W/Height for second Car Lifts. minutes from Hwy 401 and Hwy 400, Yorkdale Mall, York University, Humber River Hospital, Costco & Walmart. A short walk to TTC bus stop with direct routes to Wilson and Downsview subway stations. The GO Train provides a quick commute to Union Station in approx. 25 minutes. Enjoy Downview Park ,brand new Concert Stadium cycling, dog park, kid-friendly playgrounds, basketball courts, picnics and social gatherings. (id:61852)
Aimhome Realty Inc.
232 Busato Drive
Whitchurch-Stouffville, Ontario
Welcome To Your Dream Home In Whitchurch-Stoufville!! This Home is Situated In A Wooded Area, Walking Distance To Walking-Trails, Ponds, Parks, Schools, And Golf Courses are a Short Distance Drive away. "Grand Front Double Door" Entry With A Covered Porch Leads You into a Solid-Built Home With "Upgraded Top-Quality" Hardwood Floors, Soaring Interior 9-Foot Ceiling with an "Open-Concept" Living/Dining Kitchen Space. This Area is "Naturally Sun-Filled" throughout the day! The Dining Area has a "Double Door" With "Walk-Out" to a "Wooden Deck" and "Fully Fenced-In Private Backyard/Garden". "Island-Styled Kitchen" Upgraded With Quartz Counter Tops and Tiled Backsplash is Complemented With All Stainless Steel Appliances Adding Pleasure For a Luxury Family Lifestyle and/or Entertaining. "Direct Access" From Kitchen To An Immaculate "Double Garage" with "Upgraded Sealed-EPOXY" Floor! Oak Staircase Allows Access to All Bedrooms on Second Floor with Large Windows, Good Closet Space, Hardwood Floors throughout and a Large Laundry Room with Storage Closet. Primary Bedroom is equipped with Full Ensuite Bathroom and Walk-in Closet. Basement is a Clean Sheet of Paper with a "Rough-In" Bathroom Waiting for Your Imagination to Go Wild!. (id:61852)
RE/MAX Hallmark Realty Ltd.
405 Pharmacy Avenue
Toronto, Ontario
Welcome to 405 Pharmacy Ave - a corner-lot gem in the heart of family-friendly Clairlea with space to grow, room to entertain, and plenty of future potential.This beautifully maintained detached home sits on an impressive 35' x 131' corner lot and offers 3 bedrooms, 2 bathrooms, and a bright open-concept living and dining area that flows into a modern kitchen with stainless steel appliances. Freshly painted and move-in ready, it's the kind of home that just feels right the moment you walk in. Downstairs, the finished basement with a separate entrance opens the door to income potential or extra living space. Outside, the perks keep coming: a double private driveway, plus an oversized detached garage with its own driveway, pellet stove, and a loft space that's a total must-see.The detached setup creates exciting possibilities for the future too - expansion, workspace, or even a potential 1,291 sq. ft. garden suite. And when it's time to unwind? Step out to the expansive two-tier deck overlooking a fully fenced, professionally landscaped backyard made for summer hangouts, quiet mornings, and everything in between. This property offers the opportunity to: Live in the main home and rent the basement, build a secondary garden suite for additional rental income, create a multi-generational living setup A unique opportunity for end-users, investors, or anyone seeking multi-income possibilities in a sought-after neighbourhood. (id:61852)
Royal LePage Signature Realty
2205 - 65 Mutual Street
Toronto, Ontario
Easy access to TMU (Ryerson University) and George Brown College. 9 foot ceilings. Bright and functional layout. Open Concept Kitchen. Stainless Steel/Paneled-Front Kitchen Appliances, Engineered Quartz Countertop. Laminate & Porcelain Flooring, Custom-designed Vanities With Marble Vanity Top. 2 bed rooms and 2 Full Baths, The building features fitness facilities and a communal lounge. Steps to Both Dundas & Queen Subway Stations, Underpath System, Eaton Centre, supermarket, etc... (id:61852)
Dream Home Realty Inc.
10 Normandy Place
Oakville, Ontario
Absolutely Stunning FREEHOLD Semi-Detached tucked away on a quiet cul-de-sac in Trendy Kerr Village! Over 100k spent on recent renovations! Impeccably maintained 3 Bedroom, 2.5 Bathroom Boasts almost 1500 sq ft. Contemporary Finishes + Upgrades Throughout. Fantastic open concept main floor w renovated Oak Hardwood Flooring & Stairs, Gas Fireplace, upgraded lighting & pot-lights T/O, bay window w Stained Glass, crown moulding & direct access to Newer back deck '25, Sep. Dining Rm. & Living Rm. & open to the Kitchen making this space perfect for entertaining. The updated kitchen '23 features white cabinetry with granite counters, Stainless Steel Appliances, Under-mount Sink, Large Bay Window + Breakfast Bar w/ pendant lights. The Upper Level was converted to 3 bedrooms '22, featuring a Primary Bedroom w a Renovated 3pc Ensuite '25 & custom closet organizer, 2 other bedrooms & Upgraded 4 pc. main Bath. The lower level features an upgraded 2 pc. bath, Family room w direct access to lower deck, laundry room & direct access to the garage. This home sits on a mature private lot with beautiful treed views into the backyard. Some other upgraded features of this home include interior upgrade of the garage & garage door replaced '20, exterior painting '25, Roof '21, A/C '22. This bright updated home is 'Move in Ready' perfect for a small family, downsizers or professionals. Step out your front door & enjoy the best of what Oakville has to offer, walk to Kerr Village, Downtown Oakville, the Lake or the beautiful Tannery Park. This one is not to be missed! (id:61852)
Royal LePage Real Estate Services Ltd.
88 June Callwood Way
Brantford, Ontario
Move-in ready corner enhanced end-unit townhouse in sought-after West Brantford, offering the privacy and feel of a semi-detached home. This bright and spacious 1696 sq. ft., 2-storey freehold home features 3 bedrooms and 2.5 bathrooms, oversized windows for abundant natural light, and 9-ft ceilings on the main floor. The modern kitchen boasts quartz countertops, deep sink, and extended cabinetry, flowing into a generous living and dining area ideal for entertaining. The primary bedroom includes a walk-in closet and private ensuite, complemented by convenient second-floor laundry, direct garage access, and smart garage door control. Prime location with a 1-minute walk to transit, 5 minutes to Sobeys, and easy access to Costco and Lynden Park Mall-corner units like this are rare and rent fast. (id:61852)
Homelife/miracle Realty Ltd
1008 - 505 Talbot Street
London East, Ontario
Welcome to luxury living in the heart of Downtown London at Azure Condominium. Furnished2-bedroom plus den and parking with over 1200 sqft, modern floor plan with open concept,kitchen features stainless appliances, quartz countertops, backsplash, breakfast bar, living and dining area features modern dinning sets with 4 stylish chairs, top grain leather L shape couch with cup holders, wall mounted TV and fireplace by gas, spacious den can be easily converted into 3rd bedroom, engineering hardwood floor in den, bedrooms, living/dining,carpet-free entire suite, storage room and laundry room provide more storage space out of 2 big walk-in closets - Clean furnished suite & Well Maintained - Move-In Ready.Building offers rooftop amenities featuring Social Lounge, Library, Private Dining Room, Golf Simulator, and a state-of-art fitness centre. The rooftop terrace offers panoramic city views,complete with BBQs, gas fire pits, and ample seating perfect for creating lasting memories. All just steps from London's finest restaurants, pubs, park, entertainment, and all the action the vibrant core has to offer - A Place Of Your Dreamed Home! (id:61852)
Royal LePage Signature Realty
680 Rexford Drive
Hamilton, Ontario
Your dream home awaits! Welcome to 680 Rexford, the perfect house in the perfect location! With over 2,000 sq ft of total living space on a large lot, this house is amazing for having family and friends over. When you drive up to the house, the large driveway, brick exterior and amazing landscaping will be just the first things to wow you. Inside you will love all the nice features such as the large foyer, mud room/laundry room, renovated powder room, new flooring, trim, doors, paint, this house is all set for you to enjoy. Upstairs you have 3 bedrooms with a large master bedroom and a 5-piece luxurious bathroom. In the lower level, you will find 2 more bedrooms, a rec room, another undated washroom, and it is a walk-out basement. Finally, the best part for last is the backyard oasis. The large in-ground heated pool is surrounded by stamped concrete, big rocks, trees and bushes to give you a sense of tranquility from the outside world. There is an elegant balcony that overlooks the pool, enjoy some wine with a friend while watching over all the fun going on pool side. Looks of great upgrades and renovations! Everything in this house is done for you, the owners really took pride in this house and it shows, do not miss out on this rare gem! (id:61852)
RE/MAX Escarpment Realty Inc.
40 Main Street
St. Catharines, Ontario
Welcome to 40 Main St. in the heart of Port Dalhousie. This beautifully restored 3-bedroom historic home blends timeless charm with thoughtful modern updates, set on a generous landscaped lot just steps to shops, restaurants, marina, and the beach.A classic front porch welcomes you and sets the tone for village living. Inside, the open-concept living and dining rooms are filled with natural light and showcase gleaming hardwood floors, lovingly restored period wood trim, high ceilings, and a striking original staircase that anchors the space with historic character. The fully renovated kitchen is designed for both everyday living and entertaining, featuring stone countertops, stainless steel appliances, ample cabinetry, and a large island that serves as a natural gathering place. Step out from the kitchen to a rear porch overlooking a private backyard with mature landscaping-perfect for relaxing or hosting guests. Upstairs, the spacious primary bedroom features a large picture window and 2 generous closets. Two additional well-proportioned bedrooms offer flexibility for family, guests, or home office. The updated main bathroom blends modern finishes with classic appeal. The lower level offers high ceilings and a separate entrance, providing excellent potential for future living space. Enjoy the unmatched Port Dalhousie lifestyle with walkability, beach, marina, cafés, community events, and quick highway access. A rare opportunity in one of Niagara's most sought-after neighbourhoods. (id:61852)
Sage Real Estate Limited
310 - 579 Clare Avenue
Welland, Ontario
Receive the 4th month rent FREE!!! Modern, 2-bedroom apartment on the third floor of a well-maintained building with elevator access. This bright unit features stylish finishes, brand new stainless steel appliances, contemporary cabinetry, hard surface flooring, and a fresh, neutral colour palette throughout. Heat and water are included; tenant pays hydro. Card-operated laundry in the building. Parking available for $25/month. Pet-friendly with restrictions. Smoke-free unit. Excellent location close to schools, shopping, transit, and everyday amenities. Applicants must provide full credit report, proof of income, and completed application. Layouts may be slightly different but the finishes are the similar. (id:61852)
Exp Realty
120 Kinross Street
Haldimand, Ontario
Welcome home to this impeccably cared-for elevated bungalow, where comfort and thoughtful updates come together beautifully. The renovated kitchen boasts plenty of cabinetry, a functional island for meal prep or gathering, and polished granite countertops. It opens seamlessly to a bright, airy living room featuring hardwood floors and updated main-floor windows that fill the space with natural light.The main level offers three spacious bedrooms, all with hardwood flooring, and a modern, well-designed 4-piece bathroom. Downstairs, you'll find a welcoming family room with a cozy gas fireplace-perfect for relaxing evenings. A versatile bonus area provides options for a playroom, craft space, or home gym, alongside a fourth bedroom and a convenient laundry room.Outside, enjoy a fully fenced, private backyard complete with a patio and storage shed-ideal for outdoor dining or weekend unwinding.Move-in ready and full of charm, this home delivers the space, style, and ease you've been looking for-perfect for first-time buyers, families, or those looking to downsize comfortably. (id:61852)
RE/MAX Garden City Realty Inc.
49 - 7 Southside Place
Hamilton, Ontario
Nestled in the highly sought after Mountview community. This 3bed 3 bath home has been lovingly cared for by its original owner, offering pride of ownership throughout its 1720 ft. of well designed living space. The main floor is warm and inviting, featuring Rich, hardwood floors, elegant crown, molding, and an abundance of natural light. Enjoy entertaining in the separate dining room and take advantage of the walkout to the rear deck, perfect for summer bbq's, with a gas hook up and no rear neighbours for added privacy. Upstairs, you'll find 3 spacious bedrooms, including a primary retreat with a large walk-in closet and luxurious ensuite with a relaxing soaker tub. The home also offers a convenient, main floor powder room, and an unfinished basement with a bathroom rough in that awaits your personal finishing touches. With plenty of closet and storage space throughout, this home is as practical as it is beautiful. Located just minutes from the Meadowlands shopping centre, hiking trails and with quick access to the 403 and the linc , this is a rare opportunity to own in a quiet, family friendly area with everything you need close by. (id:61852)
RE/MAX Escarpment Realty Inc.
16 Upwood Avenue
Toronto, Ontario
Cozy Detached 2 Storey 4 Bedroom Home. Features Include Modern Upgraded Kitchen with Breakfast Bar, Family Size Eat-In Area, Open Concept Living and Dinning Room, New Laminate Flooring, Freshly Painted Throughout, Lots of Storage space,2 Renovated Baths, Separate Entrance to Basement, Large Rear Yard for all your Entertaining Needs, Private Drive with 4 Parking Spaces. Located in a Great Family Neighbourhood , Walking Distance to Schools ,Close to Major Highways, Shopping Malls and all Amenities (id:61852)
RE/MAX West Realty Inc.
37 Duggan Drive
Brampton, Ontario
Welcome to this spacious and well-maintained 4+2 bedroom home offering an excellent layout, quality upgrades, and strong income potential. Ideally located near Sheridan College in Brampton, this property is perfect for families, investors, or multi-generational living.The main and upper levels feature separate living and family rooms, ideal for everyday living and entertaining. The modern, spacious kitchen offers a large center island, quartz countertops, and ample cabinetry. Hardwood flooring throughout adds elegance and durability. Convenient main floor laundry adds to the home's practicality. This home includes 3 full washrooms plus a powder room. The legal 2-bedroom basement apartment with separate entrance features a full washroom and separate laundry and is currently rented, with tenant willing to stay, providing immediate rental income. Enjoy outdoor living with a wooden deck and tool shed in the backyard. Excellent location with a 2-minute walk to public transit, and close to Sheridan College, schools, parks, shopping, and major amenities. Ideal family home with strong rental potential in a high-demand area - a must-see! *** Electric Car Charger in Garage*** Hot Water Tank - Owned (2023), AC - 2019, Furnace - 2023, Pot Lights through out on main floor. (id:61852)
RE/MAX Real Estate Centre Inc.
Upper - 117 Westmount Avenue
Toronto, Ontario
Welcome to this beautifully renovated upper-level suite offering exceptional space, style, and value in the heart of Corso Italia. Spanning over 1,400 sq ft, this home features two generous bedrooms plus a versatile loft which is being used as a 3rd bedroom or an additional family room, home office, or family room. Soaring ceilings and an expansive open-concept living and dining area fill the space with natural light. The large laundry room offers excellent bonus space for a home office or storage. Enjoy the convenience of ensuite laundry and a private rooftop deck. ALL UTILITIES INCLUDED, making budgeting effortless. Green P parking located just 180 metres from the home with potential for Monthly Rates. Ideally situated near St. Clair West with great Transit options and located near Hudson College, Regal Road Public School, Tre Mari Bakery, and Earlscourt Park. Green P Parking lot within walking distance. (id:61852)
Royal LePage Signature Realty
491 Ontario Street N
Milton, Ontario
491 Ontario Street North is nestled in a quiet, tree-lined pocket of Dorset Park where neighbours wave hello and kids ride their bikes after dinner. This townhouse offers a bright, spacious layout. Enjoy walkout access from the living room to a private deck, a large eat-in kitchen with updated counters, sink, and taps, and renovated 2-piece and main bathrooms. Additional upgrades include a new garage door, upgraded front and storm doors, front deck, air conditioner, and a finished basement complete with a cozy cocktail bar-perfect for entertaining.The condo fee includes water, adding extra value to this move-in-ready home. Located just a 2-minute walk to a local plaza with popular dining spots and minutes to Steeles Avenue, Highway 401/407, Milton GO, parks, schools, Milton Mall, hospitals, and more-this is an unbeatable location for commuters, families, or first-time buyers. (id:61852)
Housesigma Inc.
1910 - 3939 Duke Of York Boulevard
Mississauga, Ontario
Welcome to Unit 1910 at 3939 Duke of York Blvd In The Heart of Mississauga City Centre. Located Steps From Square One, This Property Offers a Spacious Layout With a Large Separate Den, Ideal As A Home Office Or 2nd Bedroom. Boasts 2 Bathrooms, Stainless Steel Appliances, Large Floor to Ceiling Windows, His & Hers Closets, Ensuite Laundry With Room For Storage, And An Open-Concept Design With Walk-Out To A Cozy Balcony Overlooking Celebration Square. **Includes Parking**Amenities Include an Indoor Pool, Hot Tub, Saunas, Gym, Media Room, BBQ on The Landscaped Courtyard, Sundeck. This Unit Must Be Seen To Be Fully Appreciated.***Low Maintenance Fee That Covers All Utilities!*** (id:61852)
Real Estate Homeward
306 Royal Salisbury Way
Brampton, Ontario
Discover exceptional value at 306 Royal Salisbury, a move-in-ready home offering the space, privacy, and versatility you are searching for. With a spacious layout, this property is ideal for first-time home buyers, growing families, multi-generational living, or savvy real estate investors. This well-maintained home features 4+2 spacious bedrooms and 3 full bathrooms, providing flexible living space for families of all sizes. The bright and functional floor plan is filled with natural light throughout, creating a warm and inviting atmosphere. The main level is perfectly designed for everyday living, family gatherings, and entertaining guests.A major highlight is the fully finished 2-bedroom basement, offering excellent rental income potential, in-law suite capability, or additional living space for extended family. Located in a desirable, family-friendly neighbourhood, this home offers convenient access to schools, parks, shopping, transit, highways and major commuter routes. (id:61852)
Homelife Superstars Real Estate Limited
31 - 3409 Ridgeway Drive
Mississauga, Ontario
Welcome to 3904 Ridgeway Drive 31, Mississauga - a beautifully designed 2-bedroom, 3-bathroom townhouse that perfectly combines modern comfort with everyday convenience. Located in one of Mississauga's most sought-after communities, this home offers open-concept living, spacious bedrooms, and a stylish kitchen ideal for family meals or entertaining. Enjoy tasteful upgrades including gorgeous stone countertops and tile finishes in the primary suite, plus abundant natural light, a functional layout, and plenty of storage.The primary bedroom features a private ensuite for your comfort, while the additional bedroom and bathrooms provide flexibility for families, professionals, or guests. Conveniently located minutes to Erin Mills Town Centre, Credit Valley Hospital, parks, restaurants, and everyday essentials including Costco, Walmart, and major grocery stores. Easy access to Highways 401, 403, and QEW makes commuting a breeze. Whether you're a first-time homebuyer, investor, or upsizing, this Mississauga townhouse is a must-see. (id:61852)
Right At Home Realty
4 Holdroyd Court
Halton Hills, Ontario
Stunning bungaloft located in the prestigious Meadows on the Glen community in Glen Williams. This exceptional former model home offers approximately 6,000 sq. ft. of beautifully finished living space, showcasing premium upgrades and timeless design throughout.The gourmet kitchen features a large centre island, high-end finishes, and a convenient butler's pantry, all overlooking the impressive two-storey great room with a floor-to-ceiling stone fireplace and sun-filled breakfast area. A formal dining room sits opposite a charming office, complete with a coffered ceiling and built-in window seat. The main level is anchored by a luxurious primary suite with its own fireplace and a spa-inspired ensuite. A second private bedroom suite is also located on this floor. The upper level offers a library loft overlooking the great room, along with a third spacious bedroom suite. The fully finished lower level is designed for entertaining, featuring an outstanding theatre room, a well-appointed bar, and a wine room. Step outside to experience complete serenity-lush gardens, mature landscaping, and peaceful views create the perfect backdrop for morning coffee or an evening glass of wine. A rare offering in one of Glen Williams' most coveted enclaves. This is the lifestyle you've been dreaming of. Let's get you home! Luxury Certified. (id:61852)
RE/MAX Escarpment Realty Inc.
31 Kayak Heights
Brampton, Ontario
Beautiful starter home offering approximately 1,900 sq ft of spacious living in a great neighbourhood. Conveniently located close to schools, shopping, transportation, and adjacent to Turnberry Golf Course. Features include a double-door entrance leading to a large foyer, open-concept kitchen with breakfast area and a spacious pantry, and second-floor laundry for added convenience. The home offers four washrooms and two primary bedrooms. Originally designed as a three-bedroom layout, two bedrooms have been combined to create extra-large, spacious rooms. Additional highlights include a main-floor third bedroom with a 2-piece bath and a practical hallway from the garage providing access to the backyard. (id:61852)
RE/MAX Gold Realty Inc.
1303 Bunnell Drive
Burlington, Ontario
Welcome home to 1303 Bunnell Drive on the sought after Mountainside neighborhood. Inside this adorable Bunglow you will find on the Main floor a total of 3 Bedroom, and one full Bathroom and an extended Sunroom. The Layout is ideal for the aging population or young families looking to grow into there space and make this there forever home. Lots of Parking in the 6 car drive way. Main floor is vacant . All Season Extra large Sunroom for extra Living spa also on the Main Floor . Very Big Backyard. Basement has 1 Bedroom, Living, Kitchen and 1 Bathroom with Separate Entrance. Main Floor and Basement is rented . N-11 is also signed if the Buyer wants basement also vacant. Sellers are also flexible if the New Buyer wants them to stay. Roof 2017 , Funce and A/c -2017 (id:61852)
Century 21 Green Realty Inc.
716 Sandy Bay Road
Haldimand, Ontario
Welcome to 716 Sandy Bay Road - your chance to own a detached home in one of Lake Erie's most sought-after communities! Just a short stroll to the sandy shores or minutes from Freedom Oaks Golf Club, this year-round home offers comfortable living on a larger, pie-shaped lot. Thoughtfully laid out to maximize every inch of space, this charming one-floor home features a centralized eat-in kitchen, 2 cozy bedrooms, a full bathroom, main floor laundry, stainless steel appliances, a walk-in pantry, and bonus loft storage. Step outside to the large entertainment deck - perfect for summer evenings with friends and family. Whether you're a first-time buyer looking for an affordable place to call home or searching for the ideal summer getaway, this property checks the boxes - and with short-term rentals permitted in the area, there's fantastic potential for extra income during the summer months. Just a scenic 10-minute drive along country roads brings you to downtown Dunnville with its restaurants, hospital, shopping, Byng Conservation Area, camping, the Grand River, and beautiful nature trails. This is easy, laid-back lakeside living with an affordable lifestyle and opportunity wrapped into one. (id:61852)
Royal LePage Burloak Real Estate Services
471 Country Club Crescent
Mississauga, Ontario
Set On An Expansive Over 20,400 Sqft Lot, A Private Like Crescent In The Prestigious Rattray Marsh Estates, This Custom-Built Residence Is Surrounded By Mature Trees & Lush Greenery, Offering Approx 5,100 Sqft.Of Exquisitely Designed Living Space. Ideally Located Steps From Lake Ontario And Close To Top-Rated Amenities. You'll Be Captivated By The Meticulously Landscaped Grounds, A Stone Walkway, A 6+ Car Driveway And The Homes Striking Curb Appeal / Facade That Hints At The Sophistication Within. Step Through The Grand Entry To Discover A Thoughtfully Laid-Out Main Floor. The Two-Storey Double Size Living Room Impresses With 18ft Ceilings, A Gas Fireplace With Custom Natural Stone Mantel, And Large Floor-To-Ceiling Windows That Bathe The Space In Natural Light. The Formal Dining Room With B/I Bar Is Perfect For Large Gathering, While The Sunken Family Room, With Its French Doors Walkouts, Offers Seamless Access To The Backyard Oasis with Convenient 2 piece Second Powder Room. The Chefs Kitchen Is A Masterpiece, Boasting Granite Countertops, A Large Center Island, High-End Stainless-Steel Appliances, And A Breakfast Area Overlooking The Backyard. Perfecting The Main Level Is A Convenient Bedroom Overlooking The Backyard and The Three Piece Bathroom. Upstairs, The Primary Suite Is A True Retreat, Featuring A Den/ Sitting Area, A Walk-In Closet With Custom B/I, A Spa-Like 5-Piece Ensuite, A Soaker Jacuzzi Tub And Glass Shower. Two Additional Bedrooms , Three Piece Bathroom And The Laundry Room Complete The Upper Level. The Fully Finished Lower Level Is An Entertainers Dream, Offering A Recreation Room With Custom Electric Fireplace, A Wet Bar, Gym, A Large Sauna, Office Space, Additional Bedroom With Three Piece Bathroom. Outdoors, The Huge Private Backyard Boasts An Inground Concrete Pool And A Stone Patio Perfect For Summer Gathering and Relaxation. **EXTRAS** Proposed additional Plans (Subject To City Approval) Are Available upon request. (id:61852)
Right At Home Realty
1291 Old Highway 8
Hamilton, Ontario
An Exceptional 42-Acre Estate w/ 2 Properties, Privacy & Unlimited Potential. A rare opportunity to own 42 breathtaking acres of rolling countryside, combining lifestyle, land, and income potential in one remarkable package. With expansive open space, multiple buildings, and commercial-grade infrastructure, this property is perfectly suited for those seeking freedom, flexibility, and long-term value. Anchoring the estate is a 6,000 sf multipurpose outbuilding equipped with 3-phase 600V500-amp electrical service, ideal for serious business, storage, or hobby use. The building includes three bay doors, office space, a 3-piece bath, and in-floor heating in the center bay and in-law suite. Above, a bright one-bedroom loft residence features an open-concept layout with a designer kitchen showcasing quartz counters, a large island, 36" Wolf gas range, Miele dishwasher, stainless fridge/freezer, and a sun-filled living area with a cozy gas fireplace. The bedroom offers wood ceilings, walk-in closet, laundry, and a spa-inspired bath. The 2200 sq ft bungalow offers four bedrooms and three bathrooms, ideal for family living. A spacious living room with a double-sided wood-burning fireplace flows into an eat-in kitchen with walk-out to a composite deck and above-ground pool. The grade-level walk-out basement is partially finished and includes a separate workshop or hobby room.The land is the standout feature, with approximately 30 workable acres surrounded by mature trees and open skies - perfect for farming, equestrian use, or future ventures. A new 125' deep well 2020 adds peace of mind.Ideal for investors, entrepreneurs, or creatives, the property supports numerous income-producing or lifestyle uses.Enjoy a 47' x 38' private gym, or transform the space into an indoor pickleball court, basketball court, yoga studio, art or pottery studio, or premium vehicle storage.A truly rare offering where acreage, infrastructure, and opportunity come together. (id:61852)
Sam Mcdadi Real Estate Inc.
3 - 150 Lakeshore Road E
Oakville, Ontario
Bachelor studio available for lease at 150 Lakeshore Rd E, offering unbeatable waterfront-city living in a prime location. Steps to the lake, transit, shops, dining, and all the conveniences of downtown living. Enjoy the best of urban life with everything you need right outside your door. (id:61852)
Century 21 Best Sellers Ltd.
4 Lawnview Court
Brampton, Ontario
((( LEGAL Basement Apartment ))) 3-Bedrooms upstairs and 2-Bedrooms in the basement. The whole house is fully renovated, "NO ONE LIVED AFTER THE RENOVATION". This property combines luxury, functionality, and rental Income Potential. The finished legal basement Apartment includes 2 bedrooms, a washroom, a kitchen, a separate side entrance, and can generate approximately $1,800 per month in rental income, which can be a fantastic mortgage help. New Hardwood Flooring, New Kitchen, New Bathrooms, New Paint, New Appliances. The bright, open-concept layout is filled with natural light. The double-car garage and extended driveway offer plenty of parking. 4 car parking on the Driveway. Located in a highly desirable neighbourhood, this home is just minutes from trails, schools, public transit, shopping, groceries, restaurants, temples, churches, and highways. This home delivers space, "Walking Distance to Heart Lake Conservation Park", unmatched convenience in one of Brampton's most desirable neighbourhoods. Don't miss this rare opportunity to own a true gem with space, style, and location all in one! Make this your dream Home TODAY (id:61852)
RE/MAX President Realty
906 - 25 Neighbourhood Lane
Toronto, Ontario
Welcome to 25 Neighbourhood Lane, Suite 906 | Nestled between the wonderful Sunnylea and Stonegate-Queensway neighbourhoods in Etobicoke, this stylish 2-bedroom, 2-bathroom condo boasts modern design and unbeatable convenience. Thousands have been spent on builder upgrades. This suite features an ideal floor plan, a sleek upgraded kitchen with quartz countertops, stainless steel appliances, and a clean, contemporary aesthetic. Enjoy a bright and spacious open-concept layout with no wasted space, soaring ceilings, and fresh paint throughout. The spacious primary bedroom offers a walk-in closet with upgraded built-in shelving and a private ensuite bathroom. Step outside to your large private balcony with southwest views-perfect for morning coffee or unwinding in the evening. Bonus Features: 1 owned parking space and 1 owned locker. Residents enjoy access to top-tier building amenities, including a concierge, gym, party room, and more. Located in a wonderful Etobicoke neighbourhood with TTC at your doorstep, great schools, shops, and restaurants all nearby, close to major highways, and an easy commute to downtown Toronto-this is city living at its finest. Move-in ready and beautifully finished-just unpack and enjoy! (id:61852)
RE/MAX Professionals Inc.
411 Jay Crescent
Orangeville, Ontario
Boasting two separate dwellings ! The basement which is currently renting for $1,500 a/month and tenant is willing to stay. Potential market rent for the upper level is approximately is $3000 a / Month. Perfect for the savvy investor looking to add a positive cash flow property to their portfolio or for a first-time buyer looking to plan roots in a family friendly neighborhood. 1849 Sq feet upper level (as per Mpac) featuring a bright second level family room with gas fireplace, 3 generous size bedrooms with the primary bedroom has a private ensuite bath with soaker tub. A functional and large living dining combination on the mail floor, open concept kitchen with eat in area and walk out to deck. A private and separate laundry rounds up the main level. The above grade walk out basement has a 2nd modern kitchen, bright living space, 4 pc bathroom and a additional bedroom. A second Private laundry in the basement. Close To Trails and Shopping. Walking Distance To Hospital. Minutes To Hwy 10, 9, And Transit. ** This is a linked property.** (id:61852)
RE/MAX Realty Services Inc.
501 - 17 Zorra Street
Toronto, Ontario
Fantastic I.Q Condominiums Community. Bright And Beautiful North View One Bedroom Condo, Minutes Walk To Cineplex, Shopping Mall, Great Amenities Include Infinity Pool, Fitness Centre,Part Lounge, Outdoor Terrace, And Much More. Steps To Ttc And More. Laminate Floor Throughout. Modern Kitchen With High Cabinetry, Quartz Countertop, Ceramic Backsplash. Tandem Parking Spot. (id:61852)
RE/MAX West Realty Inc.
199 - 199 Baronwood Court
Brampton, Ontario
Spacious 3 bed/3 bath town home with finished basement in a great location. Steps to public transit, close to schools, shopping complex, parks, Heart Lake Conservation Area, and more. This is a family friendly Condo complex includes Cable TV, Water, fenced backyard, outdoor pool and Visitor parking. This is a must see Property !!! property will be freshly painted and cleaned professionally for next tenants to move in. (id:61852)
RE/MAX Real Estate Centre Inc.
75 - 2500 Hill Rise Court
Oshawa, Ontario
Welcome to 2500 Hill Rise Court, Unit 75 at Berkshire Abbey at Kingmeadow built by Mintos, a beautifully maintained 2 Bed 2.5 Bath home offering the perfect blend of comfort, style, and convenience. This inviting residence features a thoughtfully designed layout with bright, open living spaces ideal for both everyday living and entertaining. The modern kitchen seamlessly connects to the main living area, while two generous bedrooms with ensuite bathrooms provide peaceful retreats at the end of the day. Enjoy outdoor relaxation in your private terrace and take advantage of the property's prime location close to parks, schools, shopping & services (Costco, Supermarkets, Restaurants, Banks, Home Depot), and major commuter routes (Hwy 407). Whether you're a first-time buyer, downsizer, or investor, this Unit presents an exceptional opportunity to own a move-in-ready home in a desirable community. (id:61852)
Right At Home Realty
3404 Mosley Gate
Oakville, Ontario
Welcome to the Gorgeous 2-storey detached home featuring an elegant stone façade, covered front porch, and double garage with upgraded wood-style doors. Bright and modern design with large arched windows, upper balcony, and freshly paved driveway.Experience refined living in this beautifully crafted detached residence with 10' ceilings on the main floor and 9' ceilings on both the second level and basement. The open-concept layout is enhanced by custom pot lighting, wide-plank hardwood floors, and an abundance of natural light.The gourmet kitchen is featuring porcelain flooring, granite countertops, a large centre island, and premium cabinetry-perfect for both entertaining and everyday indulgence.A main floor office offers a sophisticated workspace, while the convenient main floor laundry adds everyday ease. The iron picket staircase leads to four spacious bedrooms, including two ensuites for optimal privacy and comfort. The primary suite impresses with a soaring 10' ceiling, spa-inspired ensuite, and generous walk-in closet.Close to highway, park, school etc. (id:61852)
Homelife Landmark Realty Inc.
68 - 215 Mississauga Valley Boulevard
Mississauga, Ontario
Welcome to this beautifully professionally renovated townhome located in a highly desirable neighbourhood. Spacious open-concept living and dining area with pot lights, ceiling speakers and large windows brining in natural light. Elegant hardwood flooring for a warm, contemporary look. Modern kitchen featuring dark cabinetry, quartz countertops, and an island with accent lighting - perfect for entertaining. Notable feature includes central vac system with convenient kick plate for easy clean-ups. Textured accent wall and built-in electric fireplace. Fully finished basement with pot lights and laminate flooring, laundry room with custom cabinetry and quartz countertops. The basement is ideal as a family room, recreation area, home office or guest suite. Upstairs, you'll find 3 spacious bedrooms with custom closet organizers and updated bathroom with integrated accent lighting. Enjoy outdoor living with a private backyard, perfect for relaxing or entertaining. Parking perks, enjoy the convenience of an attached single car garage plus a sought after two-car driveway providing generous parking space for residents and guests alike. This townhome is within walking distance to (MiWay & GO), schools, parks, grocery stores. Close to all major highways (403/401/QEW). Move-in ready - just unpack and enjoy modern living at its finest! High speed internet Included in maintenance. Some photos are virtually staged. (id:61852)
Sutton Group Realty Systems Inc.
4309 - 2191 Yonge Street
Toronto, Ontario
Welcome to this bright and spacious 1+1 bedroom condo at 2191 Yonge Street, located in the heart of Midtown Toronto! Offering over 700 sq ft of well-designed living space, this unit features a versatile den ideal for a home office plus 9-foot ceilings that enhance the open, airy feel.Enjoy the convenience of included parking and unbeatable transit access-steps to Eglinton Station and the Yonge subway line. Enjoy amazing amenities including 24Hr concierge, indoor pool, sauna, gym & yoga room, rooftop terrace, guest suites and more! Surrounded by shops, restaurants, cafes, and everyday essentials, this location delivers true urban living with everything at your doorstep.Perfect for professionals seeking space, transit, and lifestyle in one of Toronto's most desirable neighbourhoods. (id:61852)
Royal LePage/j & D Division
52 Mcdonald Street
Barrie, Ontario
Older home with lots of value and great potential. This is a terrific property for investors, first time buyers and renovators alike. A short walk to the waterfront, and near the library and all downtown amenities. Sold on an as-is basis. (id:61852)
Sutton Group Incentive Realty Inc.
64 Copeman Crescent
Barrie, Ontario
Welcome to 64 Copeman Crescent - a stunning 2-bedroom open-concept raised bungalow offering the main floor only for lease. Nestled in a quiet, family-friendly neighbourhood, this bright and inviting home features vaulted ceilings, a spacious open layout, and a sun-filled kitchen with walk-out to a private deck overlooking a fenced backyard. Ideal for comfortable everyday living and entertaining. Conveniently located close to parks, schools, shopping, transit, and major commuter routes, making it perfect for professionals, couples, or small families. No Pets, No Smoking. Tenant to pay 2/3 of utilities. A fantastic opportunity in a desirable area- this is a must-see! (id:61852)
Sutton Group-Admiral Realty Inc.
12820-12822 Bathurst Street
King, Ontario
Future Development Opportunity - 45.18 Acres | Bathurst St Just South of King Rd. Rare offering of approximately 45.18 acres with 1,230 feet of frontage on the west side of Bathurst Street, just south of King Road. Prime location positioned along the Richmond Hill subdivision boundary with convenient access to Highways 400 & 404, offering exceptional long-term growth potential. Currently zoned Agricultural, permitting agricultural uses and greenhouse operations, including policies allowing up to 60% greenhouse cultivation and 20% enclosed building coverage, subject to required approvals and licensing. Planning review indicates potential future residential redevelopment in the 2028/2029 time frame. Preliminary assessments suggest the possibility of accommodating approximately 282 residential units, subject to Official Plan Amendment, rezoning, draft plan approval, servicing allocation, and all municipal and regional approvals. Purchasers are advised to conduct their own independent due diligence regarding development potential, timelines, and permitted uses. The property is improved with an existing approximately 4,000 sq. ft. two-storey commercial building featuring equipment storage, four drive-in doors, approximately 100,000 sq. ft. asphalt yard, ample exterior lighting, and a 28-ft access gate. An approved permit is in place for an additional approximately 4,600 sq. ft. storage building.Ideal opportunity for investors, agricultural operators, owner-users, or land bankers seeking strategic long-term appreciation in a high-growth corridor.Don't miss this exceptional opportunity. (id:61852)
Sutton Group-Admiral Realty Inc.
1633 Corsal Court
Innisfil, Ontario
Welcome to 3600 sq ft of luxury, built by Fernbrook, in Innisfil's coveted Alcona community! Just minutes away from the water, this stunning "Ridge" model sits on a massive lot and boasts one of the most functional layouts you'll find. Double-door entry invites you into a grand entryway with polished porcelain, leading to beautiful hardwood flooring and smooth ceilings with pot lights throughout the main floor. The gourmet chef's kitchen will inspire your culinary adventures with its white cabinetry, built-in stainless steel appliances, upgraded lighting, and stunning complementing backsplash. This overlooks a bright and spacious breakfast area, perfect for casual dining. Large windows throughout the home flood the space with natural light, highlighting the exquisite finishes. Step out from the main floor onto a walkout deck that leads to a huge backyard, offering ample space for outdoor entertaining and relaxation. An oak staircase leads to the upper level, completing this exceptional home. This is an unparalleled opportunity to own a luxurious home in a prime Innisfil location. (id:61852)
Sotheby's International Realty Canada
541 Sunset Beach Road
Richmond Hill, Ontario
Location! Location! Location! A Rare, Premium 100 Ft X190 Ft Lot, Potentially Severance To 2 Lots. Located On Higher Elevation To Overlook The Lake, Steps To Lake Wilcox & Oak Ridges Community. High Value, Amongst Multi-Million Dollar Homes, Prestigious Neighbourhood. Spacious And Beautiful Yard. Top Rank School. Mins To Hwy 404 & 400, Go Train Station, Library, Food Market, Bank...Everything Can Get In Mins. A Truly Spectacular Property. Lot In A Developing Community And With Indirect Access To Lake And Lake View. (id:61852)
Icloud Realty Ltd.
16 Tay Lane
Richmond Hill, Ontario
Stunning executive freehold townhome in the highly desirable Ivylea community. This bright and spacious three-storey residence offers 3 bedrooms plus a generous den - ideal for a home office or easily adaptable as a fourth bedroom - along with a rare oversized double garage.The open-concept main floor showcases 10-foot ceilings, rich hardwood flooring, and an elegant oak staircase. The contemporary kitchen is beautifully appointed with quartz countertops, a centre island, and a walkout to one of two private balconies, creating the perfect space for everyday living and entertaining. The upper level features 9-foot ceilings and a thoughtfully designed layout.The primary suite serves as a private retreat, complete with a spa-inspired ensuite featuring a freestanding soaker tub, separate glass shower, and a spacious walk-in closet.Located at Leslie Street and 19th Avenue, this home offers exceptional convenience with quick access to Highways 404 and 407, public transit, parks, scenic trails, and green space. Close to top-rated schools, shopping including Costco and Home Depot, restaurants, and everyday amenities.Set within a quiet, family-friendly neighbourhood, this move-in ready home combines modern finishes, thoughtful upgrades, and a prime location - the perfect blend of comfort and lifestyle. (id:61852)
Real Broker Ontario Ltd.
Basement - 22 Chippingwood Manor
Aurora, Ontario
Very Bright & Beautiful, Fully Furnished Apartment In Lower Level W/ Living Area & 2 Bedrooms. Separate Entrance. Pot Lights, Window Blinds, open concept Kitchen with Combined W/Dining Area, Full Size Laundry For Exclusive Use. one Outdoor Parking Spots. Step To High Rated Schools, Restaurant, Shopping, Go Train, Transit. (id:61852)
Right At Home Realty
5 Condotti Drive
Vaughan, Ontario
Welcome To 5 Condotti Dr In The Heart Of Vaughan - Beautifully Upgraded Home Offering Elegance, Comfort, And Spacious Living. Featuring Hardwood Floors Throughout The Main And Second Levels, This Residence Exudes Warmth And Sophistication From The Moment You Step Inside. The Upgraded Kitchen Boasts Rich Cabinetry, Quality Finishes, Stainless Steel Appliances, And Ample Room For Cooking And Entertaining, Seamlessly Overlooking The Inviting Family Room With A Cozy Fireplace.The Open Layout Is Enhanced By Pot Lights Throughout, Large Windows, And Elegant Design Details That Create A Bright, Welcoming Atmosphere. A Main-Floor Laundry Room Adds Everyday Convenience With Access To The Side Yard And Garage. Upstairs, You'll Find Generously Sized Bedrooms, Each Filled With Natural Light, And Upgraded Washrooms Showcasing Modern Vanities, Elegant Fixtures, And Spa-Like Finishes. The Primary Suite Serves As A Serene Retreat Offering Both Space And Comfort. The Finished Basement, Included In The Rent, Provides Added Living Space Ideal For Recreation, Work, Or Theatre Room With In-Built Speakers, Neutral Finishes And Ample Storage. Outside, Enjoy A Private Backyard Perfect For Family Gatherings Or Quiet Evenings. Set In A Desirable, Family-Friendly Neighbourhood Close To Top-Rated Schools, Parks, Vaughan Mills, Hwy 400 & 407, And The Vaughan Metropolitan Centre, This Home Offers The Ideal Blend Of Luxury And Convenience. Experience True Pride Of Living In This Beautifully Maintained Home. (id:61852)
Executive Real Estate Services Ltd.
500 Woodspring Avenue
Newmarket, Ontario
Welcome to this spacious and beautifully maintained 4-bedroom home offering over 2,200 square feet of comfortable living space in one of the area's most sought-after neighbourhoods. Perfectly designed for both everyday living and entertaining, this home combines timeless features with valuable upgrades. The main floor with hardwood flooring that adds warmth and elegance throughout the main living areas. A bright, functional layout provides generous living and dining spaces, along with a large kitchen and eat-in area with walkout to the backyard, perfect for family gatherings and hosting guests. Garage access. Upstairs, you'll find 4 generously sized bedrooms, offering flexibility for growing families, home offices, or guest accommodations. Primary bedroom with 4-piece ensuite and walk-in closet. Enjoy peace of mind with the upgraded metal roof (2022), providing long-term durability. (Heat pump/Furnace 2023). Opportunity to customize the unfinished basement to suit your needs - whether you envision a recreation room, gym, workshop, or additional storage. Conveniently located in a family-friendly area close to schools, parks, shopping, amenities, this home offers the perfect blend of space, location, and potential. Don't miss your chance to make this exceptional property your own. (id:61852)
Royal LePage Rcr Realty
