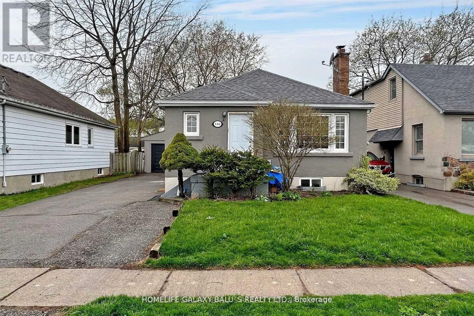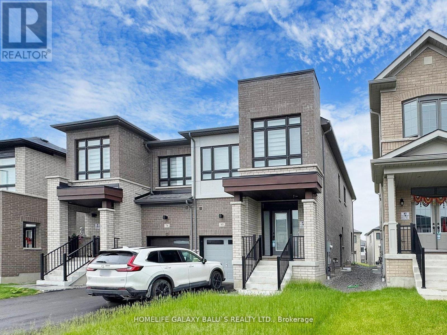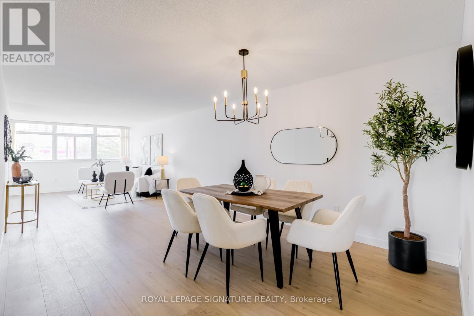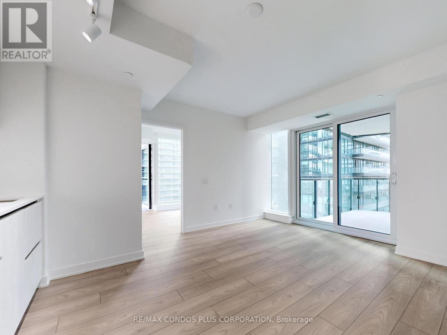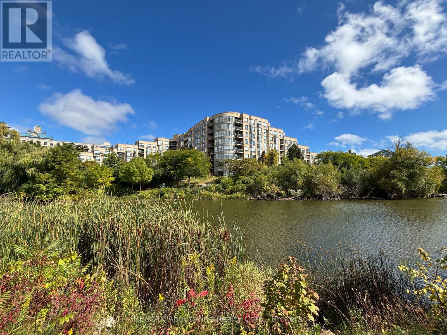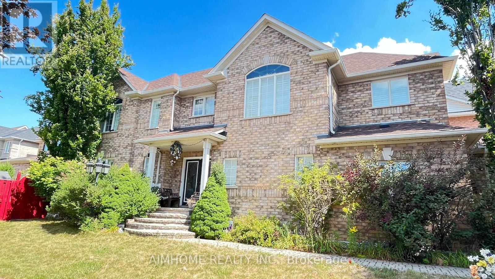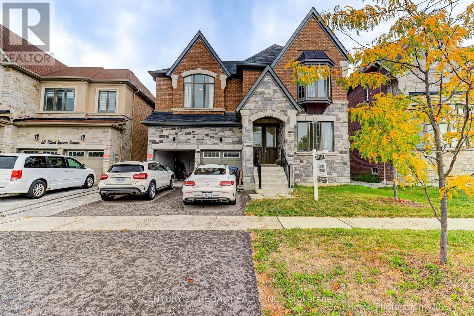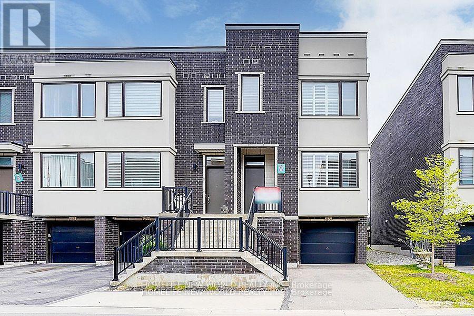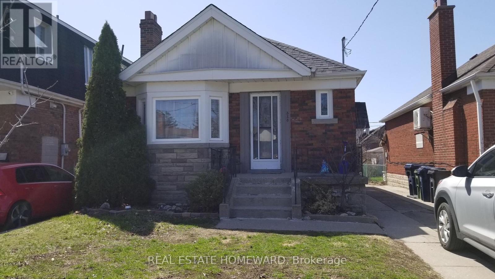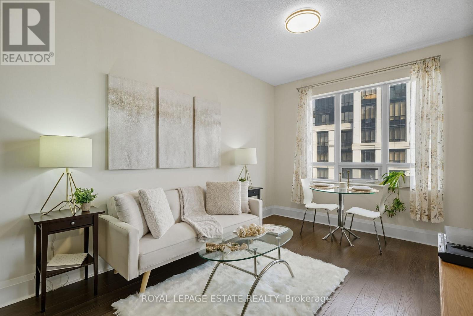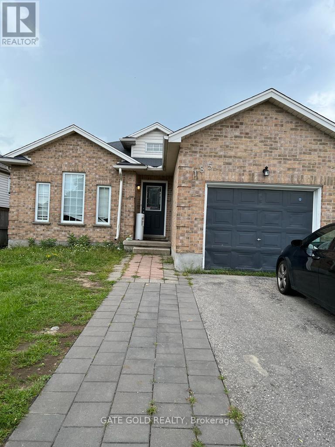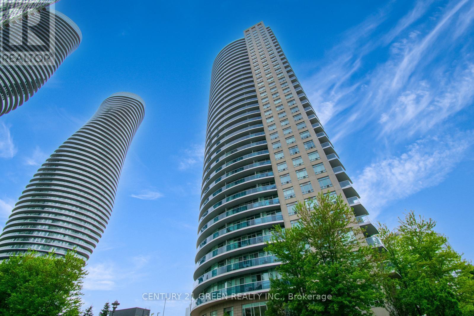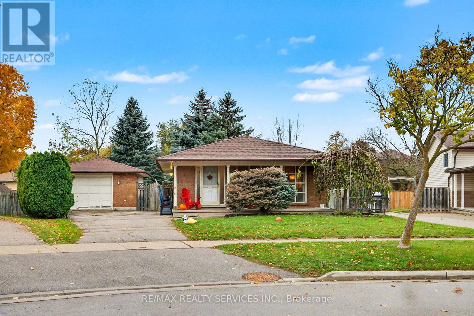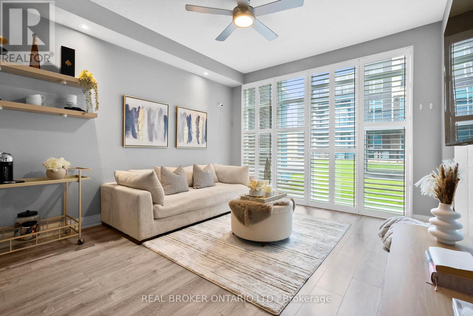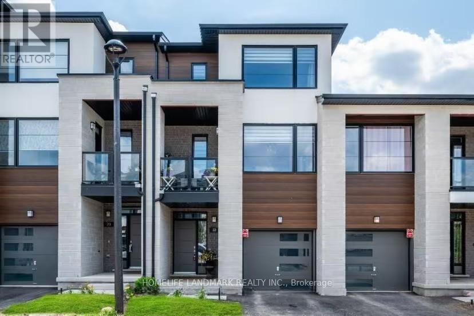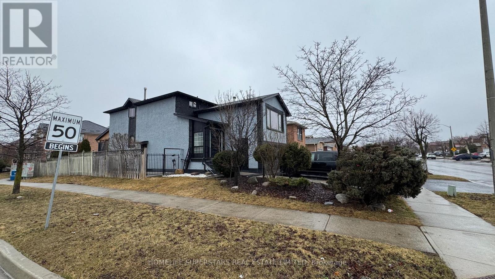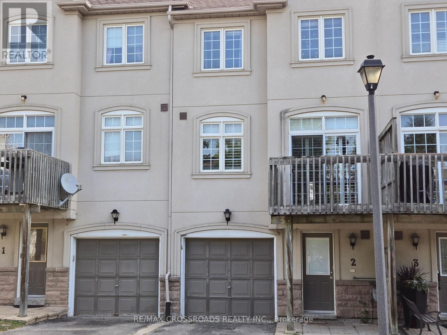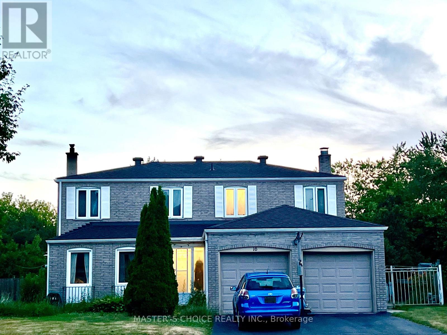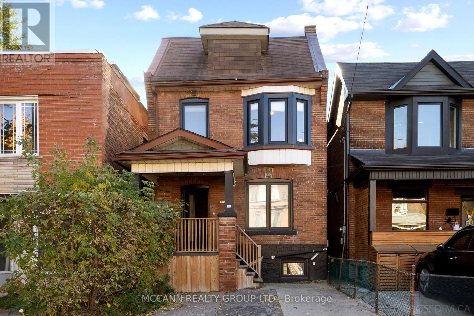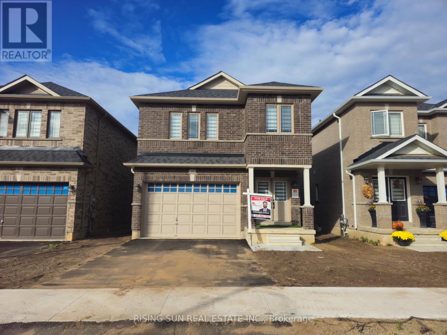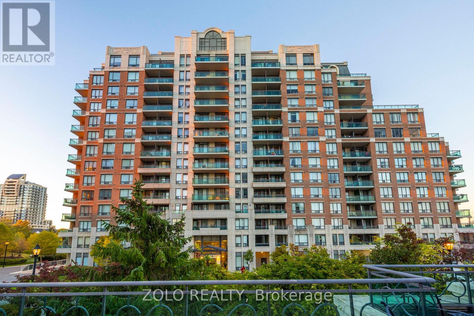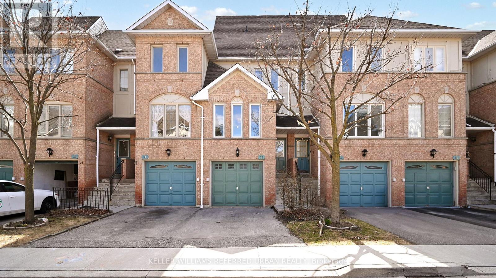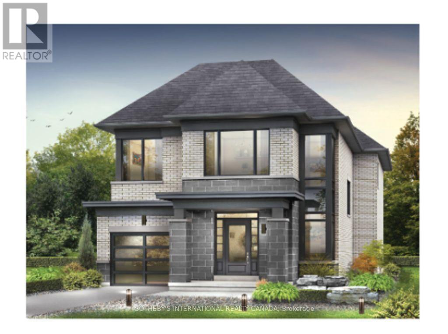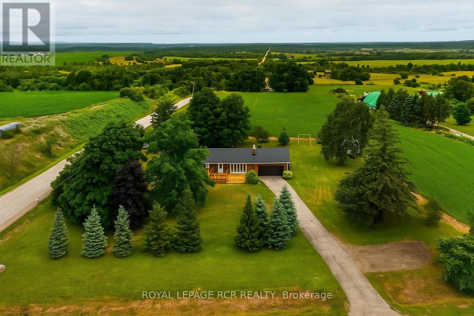Basement - 136 Central Park Boulevard N
Oshawa, Ontario
A Legal Basement Apartment With A Bright And Spacious Home Is Located In Great Central Oshawa Location, With An Open Concept Living & Dining Room, Windows Providing Natural Light. Newer Kitchen W/Appliances, Separate Entrance, One Driveway Parking, Close To All Amenities With Easy Access. Extra: Fridge, Stove, Dishwasher, Washer & Dryer, Microwave, All Elf, Window Coverings. (id:61852)
Homelife Galaxy Balu's Realty Ltd.
Basement - 80 Armilia Place
Whitby, Ontario
Bright and Spacious Semi-Detached house Located Nestled In The Heart Of Whitby Meadows; The Basement features a welcoming a modern kitchen with a dining area, Quartz Countertops, Vinyl Flooring on Through out, Laundry on Level Offering Priceless Convenience, Spacious Two bedrooms, including a master suite with an ensuite bathroom and walk-in closet. Experience modern living in a community designed for convenience and family. It is just minutes from Highway 412, ThermeaSpa, Plaza with Big Box Stores, Willow Walk & Donald A. Wilson Schools, and countless other amenities. (id:61852)
Homelife Galaxy Balu's Realty Ltd.
203 - 3151 Bridletowne Circle
Toronto, Ontario
Welcome To This Newly Renovated Bright And Well-Appointed 2+Den, 2-Bath Suite In The Highly Sought-After Bridletowne 1 By Tridel. Featuring A Generous, Functional Layout With Large Principal Rooms And A Walk-Out To Two Balconies. Freshly Painted, Updated Lighting & Fixtures, New Wide Plank White Oak Vinyl Flooring Throughout, New Countertops, Backsplash, Sink, Faucet & Stainless Steel Appliances. This Home Offers An Abundance Of Natural Light And A Wonderful Sense Of Space. The Den Provides Excellent Flexibility, Perfect As A Home Office Or Living Room If Desired. The Primary Bedroom Includes A Walk-In Closet And Private Ensuite, While The Second Bedroom Is Conveniently Located Next To A Full Bath. With In-Suite Laundry, Ample Storage, And Access To A Well-Managed Building Close To Transit, Parks, Shopping, Restaurants, And Highway 401, This Suite Is Perfect For Anyone Downsizing Or Looking For Space On A Budget. (id:61852)
Royal LePage Signature Realty
1110 - 120 Broadway Avenue
Toronto, Ontario
Welcome to Untitled Condos at Yonge & Eglinton! Brand-new split 2-bedroom corner suite featuring 659 sf of interior living space, bright and sunny southwest exposure, functional open concept layout, and 2 sizeable balconies. Modern and stylish interior with 9' smooth-finished ceilings, luxurious wide-plank laminate flooring throughout, and floor-to-ceiling windows. Well appointed kitchen includes sleek European-style cabinetry, quartz counter tops, and mix of stainless steel and integrated appliances. 2 spacious bedrooms; primary bedroom features 2 walls of windows, walk-in closet and spa-like 4-piece ensuite bath. 2nd bedroom with large west-facing window and swing-style door. Conveniently located near shops, restaurants, schools, and parks. Just minutes from the Eglinton subway station and soon-to-open LRT. Wonderful building amenities: state-of-the-art fitness center, indoor and outdoor pool and spa, sauna, basketball court, kid's playroom, recreation room, screening room, party room with terrace, co-working lounge and garden, 2 guest suites, 24/7 concierge, and visitor parking. (id:61852)
RE/MAX Condos Plus Corporation
406 - 2511 Lakeshore Road W
Oakville, Ontario
High demand Bronte Harbour Club. Sun-filled, updated corner suite overlooking the trees and Bronte Creek. Quiet side of the building with no neighbours above. 9 ft ceilings, large expanse of windows. Approx 1188 sq.ft. Stunning renovated kitchen with granite, stainless appliances, under cabinet LED lighting. Spacious eating area with wall of windows. French door entry to the great room with serene views of the conservation area and gardens. Walkout to private balcony. Master bedroom features large ensuite with whirlpool tub and separate shower, his & hers closets with organizers. Second bedroom makes a great office or sitting area. Second updated 4 piece bath. In suite laundry and extra storage room. 24 hour security guards. Fabulous facilities (Pool, gym, party room, billiards, hobby room, guest suite) Walk to the Harbour, Lake and Shops. 1 underground parking plus locker. Condo Fee includes heat, A/C, water, access to all amenities, and Bell Fibe Internet/Cable TV package. Owner is Registered Real Estate Agent. (id:61852)
RE/MAX Aboutowne Realty Corp.
Main And Upper - 881 Knotty Pine Grove
Mississauga, Ontario
Location! Easy access to 401/407, close to Mavis and Derry. Turn Key! The unit comes fully furnished and equipped with all appliances, furniture. Spacious 3 bed rooms upper level detached home available for lease in Mississauga's sought after Meadowvale community. Close to parks, transit, schools, grocery stores, banks, pharmacies, and Sheridan College. New comers and students are welcome. Shared Laundry with basement. Tenant pays 70% of utilities (adjusted based on occupancy). Basement is also for lease now. (id:61852)
Aimhome Realty Inc.
30 Albert Spencer Avenue
Caledon, Ontario
Stunning 7-Bedroom Home with Legal Basement in Prestigious Caledon East!! Welcome to this spacious and beautifully designed homeoffering over 3,500 sq ft of above-grade living space, plus a fully finished legal basement for extended family living or rental potential.The mainhome features 4 generously sized bedrooms, each with its own private ensuite, ensuring comfort and privacy for every member of the family.You'll love the elegant layout that includes a dedicated library/office, a cozy family room, and bright, open kitchen, dining, and living areasperfect for entertaining or quiet nights in.The legal basement apartment adds incredible value, featuring 3 additional bedrooms, 2 fullbathrooms, and its own separate entrance, making it ideal for rental income or multigenerational living.Located in the highly sought-afterCaledon East community, this home offers the perfect blend of luxury and convenience, just minutes from top-rated schools, parks, shops, andall major amenities. (id:61852)
Century 21 Regal Realty Inc.
25 Sydney Circle
Vaughan, Ontario
Welcome to Spacious 3+1 Freehold End-Unit Townhouse Built By Treasure Hill. Airy Sun-filled South View With Upgraded High End Details Throughout. 2262 Sf of Total Living Space. Stunning Open Concept With 10' Smooth Ceiling On Main Floor And 9' On 2nd Level. Freshly Painted. Modern Light Fixtures & Pot Lights Throughout. California Shutters And Roller Shades For All Windows. European-Inspired Kitchen With Large Waterfall Counter Top and Custom Backsplash. Smart Touch Screen Fridge Brings Cooking Experience. Abundant Natural Sun Filled Living Area For Family Enjoyment. W/O Dining Rm To Deck. Master Bedroom With 5Pc Ensuite & Oversized Walk-In Closet With Window. Finished Ground Floor Offers Large Space For Entertainment With Separate Entrance and Heated Floor, Also Can Be Used As A Separate Bedroom As Well. Directly Access To Large Size Garage. Minutes From Hwy 400, Shops, Public Transit, Schools, Wonderland, Vaughan Mills, & Much More! Photos Were Taken From Previous Listing. (id:61852)
Homelife New World Realty Inc.
(Lower Level) - 328 Linsmore Crescent
Toronto, Ontario
Clean & Bright 1 Bedroom Unit In **Prime East York Location** near Coxwell Ave/O'connor Dr! Lots Of Natural Light Throughout + LED Potlights, Newer Laminate Flooring and ample storage including Exclusive use of shed in the lovely backyard area (portion of backyard space included). Shared Laundry located on lower level. Nearby Many Shops, Cafe's, Restaurants, Public Transit, Parks, Schools & More! ***(Utilities Included except cable & internet)*** (id:61852)
Real Estate Homeward
1808 - 100 Harrison Garden Boulevard
Toronto, Ontario
Excellent choice for professionals, couples and families alike! Welcome to 100 Harrison Garden Blvd. #1808, set within the highly desirable Avonshire Condos by Tridel in the heart of North York. Harrison Gardens is known for its safe, quiet, and family-friendly atmosphere, featuring beautifully landscaped gardens and an inviting community feel. This sun-filled 1+Den suite on the 18th floor boasts soaring 9ft ceilings, an open-concept layout, and a sleek modern kitchen with breakfast bar & stainless steel appliances. Step out onto your completely private balcony and take in the sweeping city skyline and lush green views - the perfect spot to relax, unwind, watch the sunrise or catch the city fireworks display! The spacious primary bedroom includes a full wall-to-wall mirrored closet with custom built-in shelving. While the versatile spacious den offers the flexibility of a home office or 2nd bedroom. Resort-style living awaits with an incredible list of amenities: 24hr concierge, indoor pool, whirlpool, sauna, gym, billiards, theatre, library, party room, dining room, guest suites, visitors parking and more! Enjoy movie nights in the park and community summer BBQ's. With Yonge & Sheppard Subway Stations, Parks, Longo's, Restaurants, Shops, Mall and Hwy 401 access all at your doorstep, this suite offers both convenience and lifestyle. Experience city living with a view! - Your perfect North York retreat! (id:61852)
Royal LePage Estate Realty
185 Thurman Circle
London East, Ontario
This clean and well kept home is ideally located just minutes by bus to Fanshawe college with groceries, shopping and downtown amenities nearby. positive cash flow. currently rented for $4200. Featuring no carpet house, single car Garage, ample parking and fully fenced backyard, this property offers both comfort and convenience in a desirable area, spacious 6 bedrooms 2 washrooms. tenant willing to continue. New installed heat pump. (id:61852)
Livio Real Estate
1207 - 80 Absolute Avenue
Mississauga, Ontario
Step into this bright and airy 1-bedroom plus den, 2-bathroom suite in the sought-after Absolute Vision tower an iconic landmark in the heart of Mississauga. Located on the 12th floor with southwest exposure, this meticulously maintained unit offers stunning city views of downtown Mississauga from a full-length private balcony. The open-concept layout features 9-foot ceilings with elegant hardwood flooring, and a renovated modern kitchen equipped with granite countertops and stainless steel appliances. The spacious primary bedroom boasts a large closet and a 4-piece Ensuite bathroom. The den, enclosed with sliding doors and a dedicated closet, offers versatility as a second bedroom or private home office. The building recently completed interior renovations in 2023, as well as balcony upgrades and exterior air-sealing improvements in 2024, adding to its appeal. Residents enjoy access to the renowned Absolute Club with resort-style amenities including indoor/outdoor pools, two storied gym, indoor walking track, squash courts, basketball courts, sauna, theatre, gaming room and more. Situated just steps from Square One, City Hall, the Living Arts Centre, and the upcoming Hurontario LRT, this location offers unparalleled convenience and connectivity in the city's vibrant core. One Owned Parking Space, Locker, 30,000 SQ FT Absolute Club, 2-Storey Gym, Indoor Running Track, Indoor Pool & Outdoor Pool, Billiards, Party Room, Sauna, Games Room, Theatre Room, Squash Court, BBQ, Kids Playground, Car Wash Bay, 24-Hour Manned Gatehouse. (id:61852)
Century 21 Green Realty Inc.
76 Appalachian Crescent
Kitchener, Ontario
Beautifully kept bungalow on a 180 ft deep pie-shaped lot in the sought-after Alpine Village neighborhood. Features 3 good-sized bedrooms with hardwood flooring, bright living room with floor-to-ceiling bay window, and a functional kitchen with stainless steel appliances and large breakfast area. Updated washroom and primary bedroom with walkout to a spacious deck, perfect for outdoor relaxation. Separate side entrance to basement offers great potential for in-law suite or rental. Extended Detached garage provides ample parking and storage. Conveniently located near Alpine and Sunrise Shopping Centres, with easy access to major highways, public transit, tech companies, and universities including Wilfrid Laurier & University of Waterloo. (id:61852)
RE/MAX Realty Services Inc.
110 - 10 Concord Place W
Grimsby, Ontario
Welcome to AquaBlu Condos in the heart of Grimsby-on-the-Lake! This beautifully upgraded 1 bedroom + den, 1 bathroom main-floor suite offers the convenience of townhouse-style living with your own private entrance and large walk-out terrace featuring views of Lake Ontario.The open-concept layout includes floor-to-ceiling windows with upgraded California shutters, a modern kitchen with stainless steel appliances, granite countertops, and a breakfast bar. The spacious bedroom features a walk-in closet with custom built-in shelves and cabinetry. This carpet-free unit includes one underground parking space located directly beneath the suite for added convenience.Enjoy resort-style amenities including an exercise room, party room, and meeting room. Steps from waterfront trails, restaurants, and shops, and just minutes to highway access and GO Transit. Experience stylish lakeside living at its best in this sought-after community. (id:61852)
Real Broker Ontario Ltd.
22 - 350 River Road
Cambridge, Ontario
Exquisite townhouse built by Reid Heritage homes in the sought-after Brook Village of Cambridge located Steps to Speed River and Hespler Village with charming restaurants, Shops, markets & local Breweries. This sun drenched Indigo model has it all Fully upgraded kitchen with high end backsplash , tall upgraded cabinets , pull out garbage bins, soft close doors. 10 ft Center Island, Granite Countertops, stainless steel appliances, pot lights and under cabinet lighting, extra deep pantry and custom blinds. A Nook ideal for remote work. Luxury Vinyl Plank Flooring Throughout and stained oak stairs. An Entertainers delight. Relax on your covered balcony or unwind in your backyard. 3 Bedrooms, 3 Bathrooms with Granite Countertops with the Primary having Contemporary Glass-Enclosed Shower and powder room with upgraded cabinet. Close-By Trails, Forbes Park and The Mill Pond Trail To Ellacott.. Mins To The 401. Ideal For Commuter, Investor Or First-Time Home Buyer. A must see! (id:61852)
Homelife Landmark Realty Inc.
159 Richvale Drive S
Brampton, Ontario
$$$$$ Fully Renovated,Spacious And Spotless. One Of The Larger Sq Ft Models. Beautiful Hardwood FloorsThroughout.Magnifi cent Family Room Above Garage W/ Cozy Corner Wood Burning Fireplace.New kitchen with B/I High end Appliances(THERMADOR &BOSCH)Worth $28,000,All new black windows & washrooms(2022), 3 Very Generous-Sized Bedrooms. Finished Bsmt Withseparate Entrance,4 Pc Bath And Bedroom. Beautifully Landscaped Side Yard And Backyard With Deck. Plenty Of Natural Light,.Great LocationClose To Schools,Trinity Commons Shopping & Public Transit.2nd Floor Family Room Easily Converted to 4th Bedroom. (id:61852)
Homelife Superstars Real Estate Limited
2 - 10 Post Oak Drive
Richmond Hill, Ontario
Location! Location! Gorgeous 3 Storey Townhouse in the High Demand Area, New Paint, Renovated Bathroom, Steps To Public Transit, Front On The Park, 3 Bedrooms with 3 Baths, Plus Main Floor Den , Walk-Out to Patio, Laminate Flooring Through-out, Oak Staircase, Over-Size Modern Kitchen with Quartz Counter-Top. Family Size Eating Area Walk-Out to Balcony, California Shutters, Spacious Living and Dining Area, Open Concept, Pot Lights, Large Master Bedroom with 3 pcs -ensuite & W/I Closet. (id:61852)
RE/MAX Crossroads Realty Inc.
Bsmt - 16 Farmington Crescent W
Toronto, Ontario
Welcome to This Warm and Comfort Home Nestled In A Quiet Mature Community. Spacious 3-Bedroom & 2-Bathroom with Laundry in Area. Separate Entrance to the Basement Unit. Close to Walmart, No-frills, School, Park, TTC, Hwy 401. (id:61852)
Master's Choice Realty Inc.
151 Wallace Avenue
Toronto, Ontario
Live in style and invest wisely! Discover a rare opportunity in one of Toronto's most desirable neighborhoods - the vibrant Junction Triangle-Little Portugal. Welcome to 151 Wallace Avenue, a fully renovated and highly versatile property in the heart of a dynamic, fast-growing community. It is a legal duplex, perfect for investors, first-time buyers, or multi-generational living, this home offers exceptional flexibility. Enjoy income potential from two rental units, or easily convert it into a spacious single-family residence with a separate basement suite for added revenue. Ideal for house-sharing - live in one unit, rent out the other, and watch your equity grow! This turnkey property is fully leased at strong market rents - see attached financials. The main floor features a bright two-bedroom unit with access to a private backyard and a walkout deck perfect for relaxing. Upstairs, you'll find a three-bedroom suite with a renovated bath and a sunny balcony. The basement includes a separate entrance, above-grade windows, and large bedrooms - all with in-unit laundry. The south-facing backyard is perfect for summer BBQs and gatherings with friends and family, with one front yard parking spot and a second accommodated adjacently. This property has future potential for back extension and or garden suite to increase value. Location is unbeatable - steps from local cafés, bakeries, Toronto's best Korean fried chicken spots, breweries, and the TTC. This isn't just a home - it's a lifestyle investment in one of the city's most exciting communities with outstanding further growth potential. (id:61852)
Mccann Realty Group Ltd.
89 Palace Street
Thorold, Ontario
Absolutely Stunning & Spotless One Yr Old Detached Fully Brick Blacksmith Model, Built By Marydel Homes. Comes W/4 Br & 4 Washrooms, Located In A Growing Thorold Downtown Community. Large Foyer W/Double Dr Entry, Main Flr W/9' Ceiling, Hardwood Flrs throughout in Main Floor. Spacious Living & Dining. Large Breakfast Area, W/O to Yard. Gleaming Kitchen W/Stainless Steel All Samsung Appliances, Quartz Counter. Upgd Oak Stairs W/Iron spindles, 2nd Floor Oversize Bedrooms, Master Br W/5 Pc Ensuite, Double Dr Entry & Large W/I Closet. 3rd Br W/Ensuite Bath. Laundry is conveniently located in Main Flr & provide Dr access to Garage. Unspoiled Basement waiting for your personal touch. Oversize Cold seller. Enjoy nature with nearby Gibson Lake, the Welland Canal, and Short Hills. Just 15 minutes to Niagara Falls and just 5 To 10 minutes to Brock University, Niagara College, The Pen Centre, and the Niagara Outlet Collection. (id:61852)
Rising Sun Real Estate Inc.
1212 - 350 Red Maple Road
Richmond Hill, Ontario
Welcome to The Vineyards! Experience modern living in this stunning 767 sq. ft. condo, beautifully appointed with hardwood floors throughout and heated marble kitchen flooring for a touch of luxury. The kitchen and bathroom both feature elegant granite countertops, combining style with functionality. Enjoy a wealth of amenities, including two fully equipped gyms, a pool, jacuzzi, sauna, tennis court, BBQ area, and a spacious terrace perfect for relaxing or entertaining. This suite includes two owned parking spaces and offers a beautiful balcony view, creating the perfect blend of comfort and convenience. Ideally located close to hospitals, shopping malls, theaters, schools, and golf courses, this home truly has it all. (id:61852)
Zolo Realty
32 - 1050 Bristol Road
Mississauga, Ontario
Sophisticated 3-bed, 3-bath townhome in the coveted Rick Hansen School District and vibrant Heartland area. This sun-drenched home features an open-concept layout with hardwood floors, elegant living/dining space, and a modern kitchen with gas stove, granite counters, and breakfast area overlooking a private garden deck.Upstairs, two well-appointed bedrooms with double closets are complemented by a sleek 4-piece bath. The third-floor primary suite is a luxurious haven, showcasing west-facing views, dual closets, and a beautifully renovated ensuite with a glass-enclosed shower. Every detail is designed to offer a seamless blend of style, comfort, and privacy. (id:61852)
Keller Williams Referred Urban Realty
510 Markay Common
Burlington, Ontario
Welcome to "The Hayden" - a brand new, stunning custom home by Markay Homes, offering 2,488 sq. ft. of beautifully finished living space. Currently under construction, this exceptional residence gives you the opportunity to personalize interior colours and finishes, allowing you to create a home that perfectly reflects your style. Located in Bellview by the lake South Burlington, this home is steps from the lake and blends peaceful suburban living with the convenience of being close to downtown Burlington, trendy shops, restaurants, entertainment and Joseph Brant Hospital. The main floor features an open-concept layout, perfect for entertaining and daily living. The spacious great room is filled with natural light, while a separate formal parlour/living room offers a quiet retreat. The gourmet kitchen showcases Quartz countertops, custom cabinetry, and stainless steel appliances, flowing seamlessly into the living areas ideal for gatherings and meal prep. Upstairs, the primary suite offers dual closets and a spa-like ensuite with a free-standing tub and glass shower. Additional bedrooms are generously sized, and spa-inspired bathrooms add elegance. Features include Hardwood throughout except tiled areas, 5 1/4" baseboards, Oak staircase with wrought iron pickets, smooth 9' ceilings on first and second floors and heightened interior doors. (id:61852)
Sotheby's International Realty Canada
8400 On-89 Highway
Adjala-Tosorontio, Ontario
Discover your dream countryside retreat--where modern luxury meets peaceful, open-air living! This beautifully renovated bungalow sits on a picturesque corner lot of almost an acre, surrounded by mature trees and breathtaking farmland views. Enjoy the best of both worlds: tranquil rural living just 5 minutes from Alliston's boutique shops, restaurants, and amenities. Inside, the show-stopping kitchen steals the spotlight with a massive quartz island, new stainless steel appliances, a pantry, and an open flow perfect for cooking and entertaining. The cozy living area features a stunning fireplace, complemented by new floors and stylishly updated bathrooms, including an ensuite. Need more space? The separate-entry, partially finished basement offers two framed bedrooms awaiting your personal finishing touches--an incredible opportunity to design your own in-law suite, guest area, or income potential apartment. Outside, unwind on the covered porch, host gatherings on the expansive decks, or soak in the sunset from your private outdoor oasis. A charming board & batten shed adds storage, while the fully insulated, heated, and air-conditioned garage is ideal for projects or hobbies-complete with 200-amp service and a 100-amp sub-panel. With A1 zoning, ample parking, and quick access to Hwy 89, Airport Road, and Hwy 50, this property is perfect for families, multi-generational living, business owners, investors, and nature lovers alike. This turn-key countryside haven has it all-modern comfort, country charm, and unmatched versatility. Don't miss it-your next chapter starts here! (id:61852)
Royal LePage Rcr Realty
