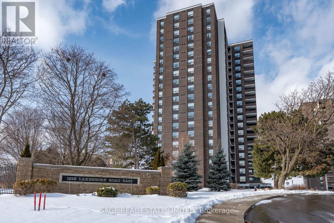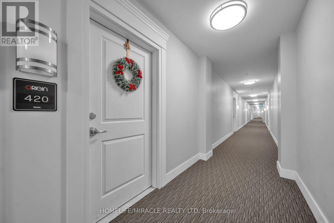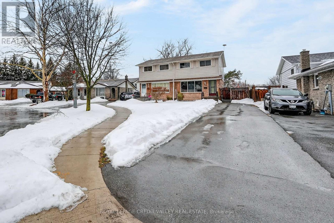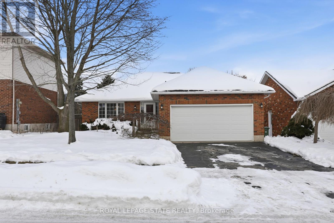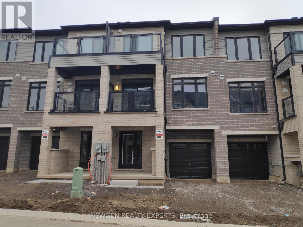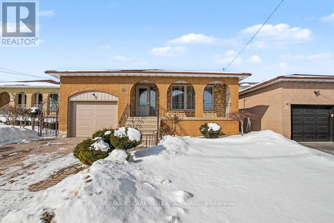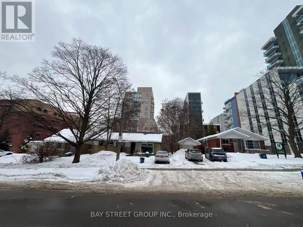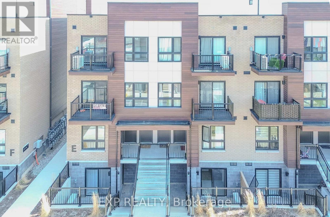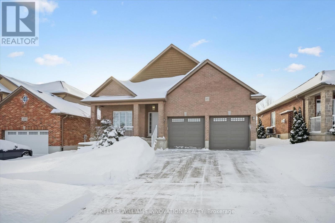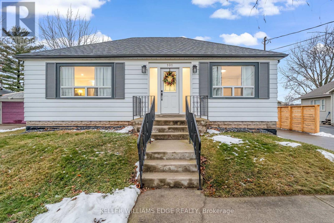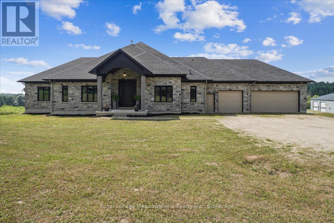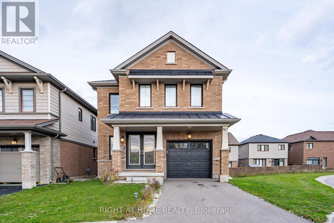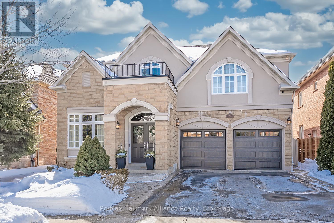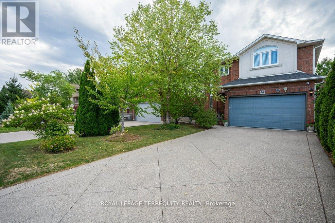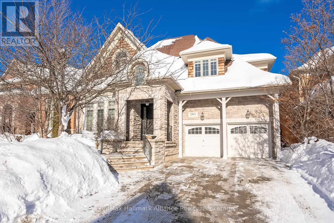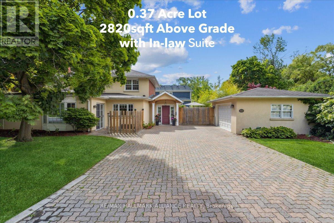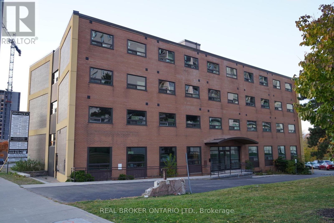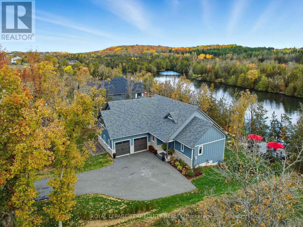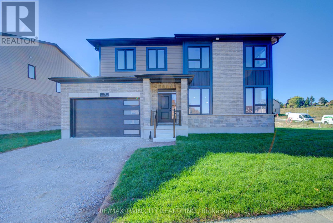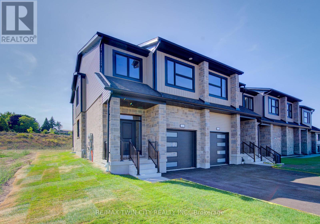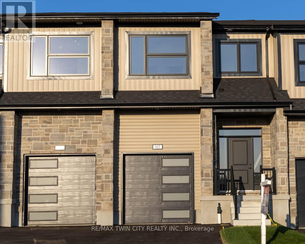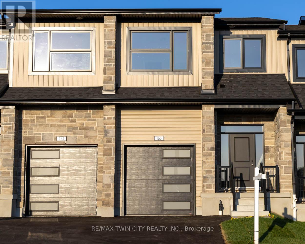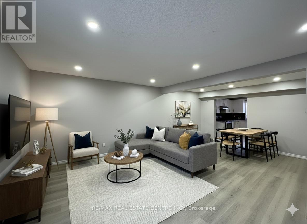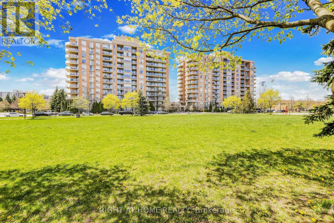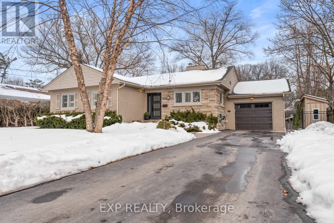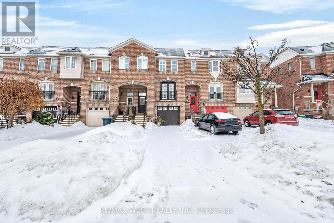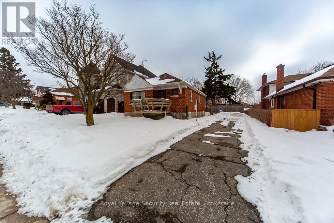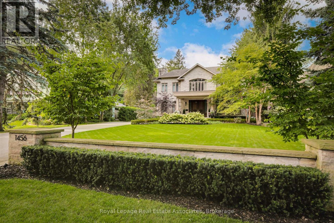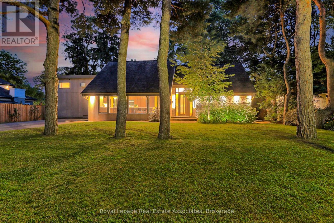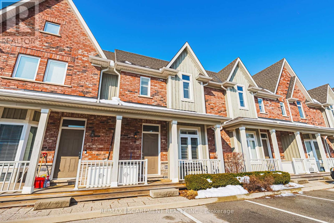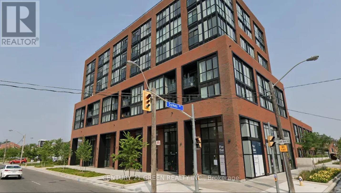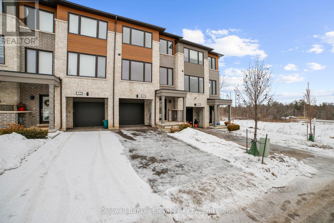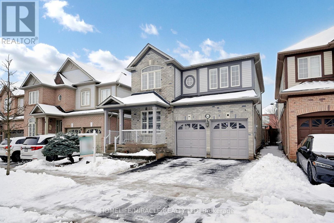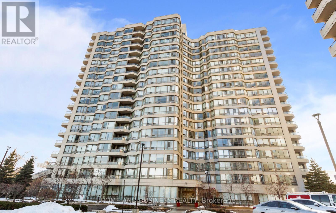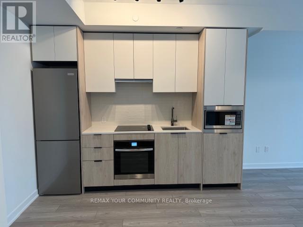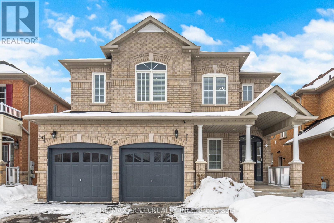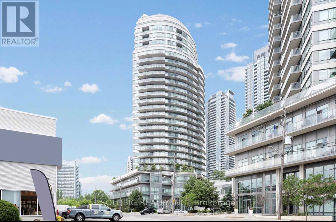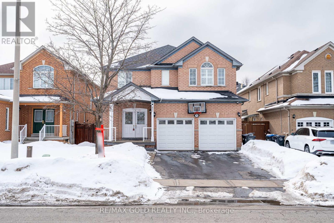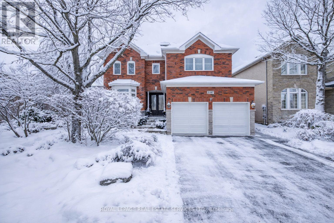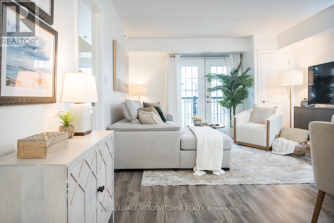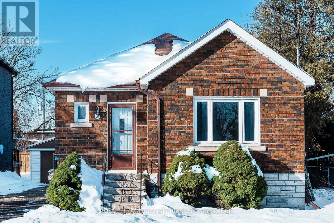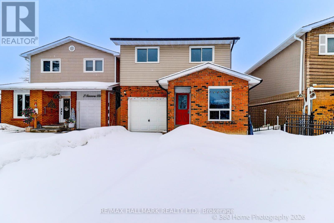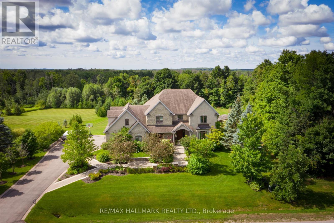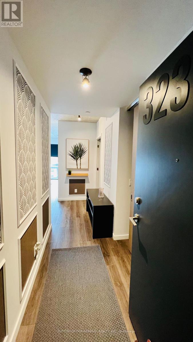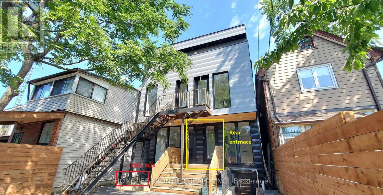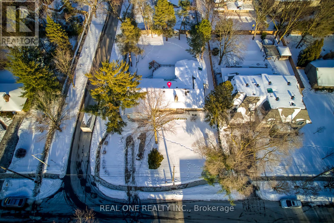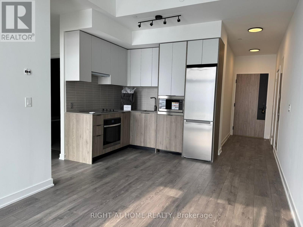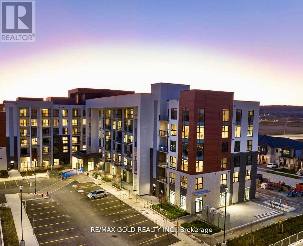707 - 1515 Lakeshore Road E
Mississauga, Ontario
Beautifully updated 3 bedroom + den, 2 washroom condo with 1,315 sqft of thoughtfully renovated living space, neutral finishes, and practical upgrades throughout. A size and layout rarely seen in newer builds, they just don't build them like this anymore! Ideal for downsizers seeking a truly maintenance free lifestyle, or families looking for room to grow within a generous sized condo. The fully redesigned kitchen by Kuchen iQ showcases modern all white cabinetry, an extended layout for added counter space and storage, brand new stainless steel appliances, quartz counters, and porcelain tile flooring. Fresh paint, new engineered white oak flooring, updated baseboards and new doors. Electrical panel has been updated, all new receptacles, and newly integrated pot lights throughout. The large primary bedroom features a walk-in closet and a 3-piece ensuite with new shower glass and a granite countertop vanity. The 2nd & 3rd bedrooms are both well sized with double mirrored closets. The den can function as a home office, separate dining area, or be enclosed to create a cozy 4th bedroom The oversized covered balcony is a usable outdoor extension of the living space, perfect for relaxing and enjoying treeline views. This well managed and quiet building offers excellent amenities, convenient access to nearby parks and green space, and seamless commuting with close proximity to public transit, including TTC, MiWay, and Long Branch GO. Shopping, groceries, and everyday essentials along Lakeshore are all within easy reach, with quick connections into Toronto and major highways for added convenience. Enjoy truly all inclusive living, with monthly maintenance fees that cover all utilities, making this an exceptional turnkey opportunity in a sought after lakeside community. (id:61852)
Sage Real Estate Limited
420 - 640 Sauve Street
Milton, Ontario
Bright & Spacious condo featuring 9-ft ceilings, 2 bedrooms, and 2 full bathrooms, located in one of Milton's most desirable neighborhoods. This open-concept unit offers a modern, functional kitchen with stainless stell appliances and a breakfast bar, ideal for everyday living and entertaining. Enjoy excellent-sized bedrooms, including a primary bedroom with an upgraded shower, along with ensuite laundry featuring washer and dryer. Step out onto your private patio/balcony and take in a beautiful sunset view. Perfect for relaxing evenings. Outstanding location: situated directly across from Milton's top-rated irma coulson Public School, within minutes to Parks, The Library, Shopping Mall and the GO Train Station, Convenient access to Highway 401 makes community easy. Residents enjoy access to a huge party room with a patio terrace, perfect for hosting gatherings and celebrations. Includes underground parking with ample outdoor visitor parking. A fantastic opportunity for families, professionals, or investors seeking comfort, convenience, and a prime Milton address. (id:61852)
Homelife/miracle Realty Ltd
20 Nottingham Court
Welland, Ontario
Location, Location, Location! Fantastic opportunity to own this spacious semi-detached two-storey home situated on an impressive 164-ft deep lot with no rear neighbours. Offering 3 generous bedrooms, a 4-piece bathroom, and an additional 2-piece bathroom, this home features a bright and functional open-concept layout combining the kitchen, living, and dining areas - perfect for everyday living and entertaining. Large windows fill the home with natural light, creating a warm and inviting atmosphere throughout. The partially finished basement provides additional living space with excellent potential for customization. The mutual driveway comfortably accommodates up to five vehicles - a rare and valuable feature. Ideally located just a 2-minute drive to Niagara College, this property is perfect for a growing family looking to settle into a welcoming community or for an investor seeking strong rental potential in a high-demand area. Close to schools, shopping centres, transit routes, highways, and all amenities. A versatile property offering space, convenience, and exceptional opportunity for both homeowners and investors alike. (id:61852)
Royal LePage Credit Valley Real Estate
5 Linington Trail
Hamilton, Ontario
Welcome to this beautifully maintained 4-bedroom, 3-bathroom bungalow in a quiet, family-friendly Dundas neighbourhood surrounded by nature. This home offers spacious, functional living with a rare connection to the outdoors Dundas buyers love. The highlight is the sunroom-style family room with gas fireplace and escarpment views, creating a warm, light-filled space to gather year-round. The main level layout is ideal for families or downsizers seeking main-floor living. The finished basement adds valuable space with a second family room and gas fireplace, perfect for movie nights, hobbies, or guests. A large double-car garage provides excellent storage and everyday convenience. Ideally located near Dundas Valley Golf and Curling Club, McCormack Trail, Dundas Valley Conservation Area, and three highly rated schools, this home offers the lifestyle, community, and natural setting Dundas is known for. (id:61852)
Royal LePage State Realty
711 - 585 Colborne Street E
Brantford, Ontario
Townhomes of 1395 sq ft. with 2 BR + Flex and 2.5 Washrooms in well kept condition. Less than 3 Years old house with Modern Layout. Extra Flex space at the lower level with access from Garage. Open Concept Kitchen with Stainless Steel appliances and Quartz Counter top. Two walkout Balconies - One on Main floor and other on Bedroom. Master bedroom with Ensuite and Large Walk-in Closet. Two Washrooms on Upper level. Laundry on Upper level for Extra Convenience. Private Attached Garage with total 2 Parking Spot. Close To Schools, Grocery Stores, Hwy 403, Laurier University, Conestoga College, Mohawk Park, etc. Tenant Pays Utilities. No Smoking. Aaa+ Tenants. Credit Report, Employment Letter, Pay Stubs& Rental App. W/Offer.1st & Last Months Certified Deposit. Tenants To Buy Content Insurance. (id:61852)
Newgen Realty Experts
18 Ridley Drive
Hamilton, Ontario
Welcome to 18 Ridley Drive, ideally located in the sought-after Quinndale neighbourhood, close to schools, parks, shopping, and quick LINC access-perfect for commuters. This spacious 4-level backsplit offers a versatile layout featuring 3+1 bedrooms, 2 full bathrooms, and two kitchens, making it an excellent opportunity for multi-generational living or an in-law setup. The second level features three bright, generously sized bedrooms and a large main bathroom with a convenient double-sink vanity. The lower level boasts an expansive family room, ideal for entertaining, relaxing, or creating the perfect recreation space. With its own separate entrance and walkout to the fully fenced backyard, you'll enjoy seamless indoor-outdoor living complete with a patio and included gazebo. The basement provides additional finished living space, a second kitchen, and private garage access, offering flexibility and income-potential possibilities. A fantastic home with space, functionality, and a location close to every essential amenity-perfect for families, investors, or those seeking adaptable living arrangements. Roof replaced 2023, Furnace 2025, Garage Door(insulated) 2022. (id:61852)
RE/MAX Escarpment Realty Inc.
249 Sunview Street
Waterloo, Ontario
Attention Builders, Investors! Incredible And Very Rare Investment Opportunity In Waterloo University Campus Area! Assembly 3 Detached Homes ( 249, 251, 253 Sunview Street) (id:61852)
Bay Street Group Inc.
E1 - 20 Palace Street
Kitchener, Ontario
Welcome to this gorgeous 2-bedroom, 2-bathroom condo at 20 Palace Street, Unit E1, located in a highly sought-after Kitchener neighbourhood, close to Highway 8 to get on to Highway 401. The area has beautiful parks with everything in close distance for all your needs. With only two years since its construction, this home feels and looks immaculately fresh, featuring a contemporary layout and fresh paint throughout. The spacious living and dining areas are perfect for entertaining and relaxing, with a private balcony offering a peaceful outdoor retreat. The open-concept kitchen is both functional and stylish, complete with a breakfast bar, ideal for casual meals and meal prep. Both bedrooms are spacious with a true sanctuary ambiance, offering good natural light. Everything is conveniently located on one floor, including laundry, making laundry day easy and efficient. Thoughtfully designed with modern finishes and a bright, inviting atmosphere, this condo is truly move-in ready. Whether you're a first-time buyer, looking to downsize for easy living, or looking for an updated space to call home, this well-kept unit is a must-see! Big Patio area for BBQ. Close to all amenities, Transit, shopping, etc. ** EXTRAS** ALL LIGHT FIXTURES, CURTAINS, FRIDGE, STOVE, WASHER DRYER, FURNACE, CAC. IN-BUILT MICROWAVE. (id:61852)
Exp Realty
495 Alan Crescent
Woodstock, Ontario
Looking for a home with main floor living? Downsize to this charming bungalow in Woodstock. With 2,717 sq ft of total living space, this home has 3+1 bedrooms, 3 bathrooms and is move-in ready. Enter into the foyer with 9 foot ceilings and hardwood flooring running throughout most of the main floor. The front bedroom could be used as an office, den or craft room and has California shutters looking out onto the front porch. The open concept kitchen, living room and dining room are flooded with plenty of natural light, plus pot lights for a cozy evening vibe. The white kitchen has ample cupboard space, a pull-out pantry, quartz countertops and has a large two-tiered kitchen island. The adjacent dining area has patio doors leading out onto the back deck. The living room features a gas fireplace with a lovely white mantle. The 2 additional main floor bedrooms include a primary bedroom with a walk-in closet and a 3 piece ensuite bath with walk-in shower. Also found on the main floor is the full 4 piece bathroom and laundry! The finished basement is perfect for guests with an additional bedroom and 4 piece bathroom with shower. Both the basement bedroom and bath is heated with in-floor heating! The extra large basement rec room features 9 foot ceilings, perfect for hosting big family gatherings. The fully fenced backyard is the ideal summer space with a deck and gazebo! Enjoy this lovely home in a great location! This home has easy access to HWY 401, Woodstock Hospital, Reeves Community centre and much more! (id:61852)
Keller Williams Innovation Realty
101 Corman Avenue
Hamilton, Ontario
Located in one of Stoney Creek's most desirable neighbourhoods, this beautifully updated bungalow with 2+1 bedrooms, and 2 full bathrooms, is surrounded by Cherry Heights Park, Corman Park, local schools, the Historic Downtown, and an excellent selection of quality restaurants and amenities. The home has been thoughtfully redesigned to enhance light, flow, and everyday functionality, featuring oversized windows and a seamless open-concept layout. The modern kitchen is both stylish and practical, offering quartz countertops, stainless steel appliances, and a comfortable eat-in breakfast nook. A custom railing staircase leads to a well-planned lower level complete with an additional bathroom and a spacious recreation room perfect for guests, teenagers, or extended living space. Step outside to a newly built wood deck overlooking a professionally landscaped backyard oasis - backing onto a park - ideal for relaxing, entertaining, and enjoying the changing seasons. A truly turnkey property in an established community, offering refined updates, outdoor living, and an exceptional location. (id:61852)
Real Broker Ontario Ltd.
8837 Wellington Road 124
Erin, Ontario
This custom-built country bungalow, where craftsmanship meets comfort is an exceptional family home nestled in the rolling hills of Erin. Set on just under 9 acres of gently sloping lawns, a spring-fed pond, and endless outdoor beauty. From the moment you step inside, you'll feel the care and quality that went into this cabinetmakers personal residence. Striking details, soaring ceilings, and an open-concept layout set the stage, while over 200+ custom-built storage drawers keep family life beautifully organized. The heart of the home is a chefs dream kitchen, featuring solid wood cabinetry, high-end appliances, a massive quartz island with breakfast bar, and endless cupboard space. Gather in the great room around the fireplace, or share meals in the dining room as you soak in panoramic views of the countryside through the windows. Step outside to the elevated, covered balcony and catch unforgettable sunsets, your new favourite place to unwind. The main-floor primary suite is your own private retreat, with a coffered ceiling, spa-inspired ensuite, and a walk-in closet with built-ins that maximize both function and style. Two additional bedrooms offer the same high-quality finishes and thoughtful design. Head downstairs to discover the ultimate entertainment zone, a fully finished walk-out lower level with a large wet bar, cozy fireplace, theatre room, home office, and even a sauna. And then there's the workshop, an incredible 5,000 sq. ft. heated building with three 16x16 insulated doors, ideal for car enthusiasts, hobbyists, or entrepreneurs. Add in a 3-car garage, geo-thermal heating and cooling, in-floor heating throughout the basement and shop, fire pit & your family has found a forever home. This property doesn't just offer a place to live, it offers a lifestyle. From peaceful birdwatching by the pond to hosting unforgettable gatherings, this is country living reimagined for the modern family. This home is truly breathtaking & has to be seen to be appreciated. (id:61852)
Royal LePage Meadowtowne Realty Inc.
40 Hedges Crescent
Hamilton, Ontario
Resting on a corner lot at the end of a private cul-de-sac, 40 Hedges Crescent in Stoney Creek, is your haven of modern elegance and family warmth. This stunning home greets you with a sleek blend of warm brick and contemporary black accents, setting the stage for an inviting lifestyle. Inside, the open layout is graced with wide-plank floors, expansive windows, and soft, calming tones that fill every room with natural light and an air of tranquility. The gourmet kitchen with granite countertops and stainless steel appliances is perfect for creating memorable meals, flowing effortlessly into a bright dining space. Upstairs, your peaceful primary suite offers a luxurious ensuite with a deep soaking tub for everyday indulgence. The fully fenced backyard with a raised deck is an ideal retreat for family fun and summer gatherings.Located in Stoney Creek, this community offers the best of suburban living-excellent schools, beautiful parks including Heritage Green and Devil's Punch Bowl, easy access to highways, vibrant local shops, and proximity to Lake Ontario for year-round outdoor activities. Here, you're not just buying a home, you're embracing a lifestyle filled with comfort, convenience, and connection to nature and community. (id:61852)
Right At Home Realty
2489 Whistling Springs Crescent
Oakville, Ontario
Welcome to 2489 Whistling Springs Cres, a beautifully maintained family home in Oakville's desirable Westmount neighbourhood, close to all amenities and within walking distance to Emily Carr Public School and St. John Paul II CES. Backing onto McCraney Creek and scenic walking paths, this property offers privacy, nature, and convenience in one exceptional setting. Offering approximately 3,236 sq ft, this carpet-free home features 4 bedrooms, 3.5 bathrooms, and a double car garage, along with a thoughtfully designed layout that makes everyday living and entertaining effortless. The main floor showcases a seamless flow of principal rooms, including a dedicated home office ideal for remote work. The open-concept kitchen and breakfast area overlook the backyard and provide a walkout, while the sun-filled family room with soaring open-to-above ceiling and gas fireplace creates a warm and inviting space to relax. Upstairs, the spacious primary suite offers a walk-in closet, linen closet, and a spa-inspired 5-piece ensuite with soaker tub, separate shower, and private water closet. All additional bedrooms feature ensuite or semi-ensuite access, providing comfort and privacy for family and guests. The easy-to-maintain backyard includes a fiberglass saltwater pool with an updated salt system (2025), perfect for summer enjoyment. Pride of ownership is evident throughout this well-cared-for home. An unfinished basement offers endless potential to design the ultimate family retreat, gym, or entertainment space. A rare opportunity in a sought-after, family-friendly community. (id:61852)
RE/MAX Hallmark Alliance Realty
15 Armour Crescent
Hamilton, Ontario
Welcome to 15 Armour Crescent, a beautifully maintained freehold detached home in Ancaster's prestigious Meadowlands community. This spacious 4-bedroom, 3-bathroom residence offers over 2200 sq ft of carpet-free living space with a blend of brick, vinyl siding, and stucco exterior. Located on a quiet crescent, it's ideal for families seeking comfort, security, and convenience. The home features a bright open-concept layout with hardwood floors throughout, a modern kitchen with granite counters, and a walkout to a fully fenced backyard with a paved patio. The oversized double garage (8' door height) and extended driveway offer ample parking, with free street parking available for guests. Upgrades include a newer roof (2021) with enhanced attic airflow, some newer windows, upgraded insulation, monitored sump pump, central vacuum rough-in, and wood shutters. For tech-savvy living, enjoy Fiber to the Home internet, a monitored alarm system, CCTV, and video intercom. Located minutes from Hamilton Golf & Country Club-home of the Canadian Open-and surrounded by scenic ponds, trails, and waterfalls. Close to top-rated schools, parks, shopping, dining, and Hwy 403 access. Transit-friendly with GO service nearby. This home offers a rare combination of elegance, efficiency, and location in one of Hamilton's most desirable neighbourhoods. (id:61852)
Royal LePage Terrequity Realty
2381 Gamble Road
Oakville, Ontario
Welcome to 2381 Gamble, a move-in-ready executive home located in the heart of prestigious Joshua Creek, within walking distance to Joshua Creek Public School, trails, parks, and playgrounds, and close to everyday amenities. Offering approximately 3,738 sq ft plus a finished basement, this impressive 4 bedroom, 4.5 bathroom residence features extensive high-quality renovations throughout. A covered front porch leads to a grand foyer with heated porcelain flooring, opening to an elegant main level with Italian porcelain floors, crown moulding, pot lights, and crystal light fixtures. The formal living room and private den/office both feature heated floors with separate temperature controls. The spacious dining room flows into the inviting family room with gas fireplace and included frameless TV. The gourmet kitchen is a standout, featuring travertine flooring, a large centre island with breakfast bar, granite countertops, stone backsplash, high-end stainless steel appliances, and custom cabinetry with soft-close hinges, glass display cabinets, and undermount lighting. A bright breakfast area with five large windows offers a walkout to the patio. The expansive primary suite includes his and hers walk-in closets, a luxurious 5-piece ensuite with marble floors, jacuzzi tub, double vanity, glass shower, and a separate sitting area. The second bedroom features a private 4-piece ensuite, while the third and fourth bedrooms share a 5-piece semi-ensuite. The finished basement offers a 3-piece bath with heated marble floors, custom walnut vanity, entertainment and recreation areas with gas fireplace, built-in cabinetry, speaker system, custom wet bar with wine fridge, and bonus servery. The backyard retreat features an inground saltwater pool, extended patio, professional landscaping with irrigation and lighting, custom cedar shed/pool house, and retractable awning. A rare opportunity in one of Oakville's most sought-after neighbourhoods. (id:61852)
RE/MAX Hallmark Alliance Realty
222 Alscot Crescent
Oakville, Ontario
Gorgeous 2820sqft (as per MPAC) 4+1 bedrooms, 1+1 kitchens, 3.5 bath family home on a 0.37 acre (16114 sqft) large premium lot in sought after Morrison SE Oakville, steps to the lake and Gairloch gardens and top rated schools. Full in-law ensuite unit with one bedroom, separate kitchen, bathroom, sitting/dining area and separate entrance walkout to private patio, perfect for extended families or guest/nanny suite. The main level consists of a large great room with wood burning fireplace, office and 2 piece bath. Go up a level you'll find the dining room with wood burning fireplace, breakfast room and main kitchen with stainless steel appliances, this level has two walkouts, one to the covered veranda and the second to a large deck overlooking the large rear yard. The third level has the primary bedroom with ensuite shower room, two further bedrooms and the main bath. The lower level has the 5th bedroom and a generous size laundry room. (id:61852)
RE/MAX Hallmark Alliance Realty
824 King Street W
Kitchener, Ontario
Rare offering in the heart of Kitchener! 824 King Street West is a 35-unit, four-story residential building currently undergoing a complete transformation. Featuring 27 one-bedroom and 8 two-bedroom units, this prime asset offers investors the chance to step in mid-renovation and customize the final finishes. All units are being upgraded with brand new windows, modern kitchens and bathrooms, new appliances, stylish fixtures, in-suite laundry, individual heat pumps, and contemporary flooring throughout. This 26,000 sq ft building sits on just under an acre of high-demand land, offering 72 outdoor parking spacesa true competitive advantage downtown. Building upgrades include new electrical systems (36 individual panels + 8 mains), new main drains and unit main plumbing lines have been run to each unit, vents, new rooftop make-up air units for energy efficiency, and a state-of-the-art fire alarm system. Major infrastructure work has already been invested. Situated between Uptown Waterloo and Downtown Kitchener, this unbeatable location places residents steps from Grand River Hospital, the ION Light Rail, Kitchener GO Station, and top employers like Google, Communitech, Oracle NetSuite, and the University of Waterloo Health Sciences Campus. Residents will also love the Iron Horse Trail connection to Victoria Park and Waterloo Park. With land scarcity and luxury high-rises reshaping the downtown core, 824 King Street West is positioned for tremendous appreciation. This is your chance to own a major asset in one of Canada's fastest-growing innovation corridors. Take advantage of this high-demand, high-growth opportunity! (id:61852)
Real Broker Ontario Ltd.
5 Riverside Trail
Trent Hills, Ontario
Welcome to Haven on the Trent, where luxury living meets the peaceful rhythm of nature. This stunning 3-bedroom, 2-bath board-and-batten with stone bungalow is perfectly situated on nearly half an acre of pristine waterfront, offering the perfect blend of modern elegance and natural serenity. From the moment you arrive, the timeless curb appeal, stone accents, newly paved driveway, and manicured grounds set the tone for refined country living. Inside, an open-concept layout with soaring ceilings, expansive windows, and 9-foot basement ceilings fills the home with light and showcases breathtaking views of the Trent River from nearly every room. The gourmet kitchen is a showpiece with smart appliances, custom cabinetry, and a large island perfect for family gatherings and entertaining. The living area opens to two spacious decks with natural gas lines for barbecues, creating the ultimate indoor-outdoor flow. The primary suite is your private retreat with a spa-inspired ensuite, elegant fixtures, and serene river views. Outside, enjoy direct access to the water where you can canoe, kayak, paddleboard, or fish from your own backyard. With town services, high-speed internet, smart home security, and a new power grid community, every modern convenience is here. Surrounded by nature and lifestyle amenities, you're within walking distance to hiking trails, the Campbellford Suspension Bridge, Ferris Park, and the new recreation complex, all just 20 minutes from Highway 401. Whether hosting friends on the deck, launching a kayak at sunrise, or relaxing by the water, this property embodies balance, beauty, and quiet sophistication. Experience refined country living at its finest. Live in tranquility at Haven on the Trent. (id:61852)
Royal LePage Terrequity Realty
171 Otterbein Road
Kitchener, Ontario
Perfect Family Home 1800 Sq. Ft. of Thoughtful Design by James Gies Construction! Welcome to your next family home! This beautifully crafted 1800 sq. ft. single detached residence by James Gies Construction offers the space, comfort, and quality your family deserves. The open-concept main floor features 9-foot ceilings, a spacious kitchen with quartz countertops, a generous dinette area for family meals, and a cozy great room perfect for relaxing together. Durable luxury vinyl plank flooring runs throughout the main level, and a convenient powder room adds everyday functionality. Upstairs, youll find soft broadloom carpeting, well-sized bedrooms, and a private primary suite complete with a walk-in closet and ensuiteyour own retreat at the end of the day. The upper-level laundry room adds everyday convenience, saving you time and trips up and down the stairs. Outside, a covered front porch welcomes you home, while the double garage offers plenty of parking and storage. Located in an ideal central location, commuting to Waterloo, Cambridge, Guelph, and even the GTA is a breeze making your daily routine more manageable and giving you more time with the people who matter most. This home checks all the boxes for modern family livingspacious, functional, and built to last. Dont miss your chance to make it yours! (id:61852)
RE/MAX Twin City Realty Inc.
161 Dunnigan Drive
Kitchener, Ontario
Welcome to this stunning, brand-new end-unit townhome, featuring a beautiful stone exterior and a host of modern finishes youve been searching for. Nestled in a desirable, family-friendly neighborhood, this home offers the perfect blend of style, comfort, and convenienceideal for those seeking a contemporary, low-maintenance lifestyle. Key Features: Gorgeous Stone Exterior: A sleek, elegant, low-maintenance design that provides fantastic curb appeal. Spacious Open Concept: The main floor boasts 9ft ceilings, creating a bright, airy living space perfect for entertaining and relaxing. Chef-Inspired Kitchen: Featuring elegant quartz countertops, modern cabinetry, and ample space for meal prep and socializing. 3 Generously Sized Bedrooms: Perfect for growing families, or those who need extra space for a home office or guests. Huge Primary Suite: Relax in your spacious retreat, complete with a well appointed ensuite bathroom. Convenient Upper-Level Laundry: Say goodbye to lugging laundry up and down stairs its all right where you need it. Neighborhood Highlights: Close to top-rated schools, parks, and shopping. Centrally located for a quick commute to anywhere in Kitchener, Waterloo, Cambridge and Guelph with easy access to the 401. This freehold end unit townhome with no maintenance fees is perfect for anyone seeking a modern, stylish comfortable home with plenty of space to live, work, and play. Dont miss the opportunity to make it yours! (id:61852)
RE/MAX Twin City Realty Inc.
167 Dunnigan Drive
Kitchener, Ontario
Welcome to this stunning, brand-new townhome, featuring a beautiful stone exterior and a host of modern finishes youve been searching for. Nestled in a desirable, family-friendly neighborhood, this home offers the perfect blend of style, comfort, and convenienceideal for those seeking a contemporary, low-maintenance lifestyle. Key Features: Gorgeous Stone Exterior: A sleek, elegant, low-maintenance design that provides fantastic curb appeal. Spacious Open Concept: The main floor boasts 9ft ceilings, creating a bright, airy living space perfect for entertaining and relaxing. Chef-Inspired Kitchen: Featuring elegant quartz countertops, modern cabinetry, and ample space for meal prep and socializing. 3 Generously Sized Bedrooms: Perfect for growing families, or those who need extra space for a home office or guests. Huge Primary Suite: Relax in your spacious retreat, complete with a well appointed ensuite bathroom. Convenient Upper-Level Laundry: Say goodbye to lugging laundry up and down stairs its all right where you need it. Neighborhood Highlights: Close to top-rated schools, parks, and shopping. Centrally located for a quick commute to anywhere in Kitchener, Waterloo, Cambridge and Guelph with easy access to the 401. This freehold end unit townhome with no maintenance fees is perfect for anyone seeking a modern, stylish comfortable home with plenty of space to live, work, and play. Dont miss the opportunity to make it yours! (id:61852)
RE/MAX Twin City Realty Inc.
163 Dunnigan Drive
Kitchener, Ontario
Welcome to this stunning, brand-new townhome, featuring a beautiful stone exterior and a host of modern finishes youve been searching for. Nestled in a desirable, family-friendly neighborhood, this home offers the perfect blend of style, comfort, and convenienceideal for those seeking a contemporary, low-maintenance lifestyle. Key Features: Gorgeous Stone Exterior: A sleek, elegant, low-maintenance design that provides fantastic curb appeal. Spacious Open Concept: The main floor boasts 9ft ceilings, creating a bright, airy living space perfect for entertaining and relaxing. Chef-Inspired Kitchen: Featuring elegant quartz countertops, modern cabinetry, and ample space for meal prep and socializing. 3 Generously Sized Bedrooms: Perfect for growing families, or those who need extra space for a home office or guests. Huge Primary Suite: Relax in your spacious retreat, complete with a well appointed ensuite bathroom. Convenient Upper-Level Laundry: Say goodbye to lugging laundry up and down stairs its all right where you need it. Neighborhood Highlights: Close to top-rated schools, parks, and shopping. Centrally located for a quick commute to anywhere in Kitchener, Waterloo, Cambridge and Guelph with easy access to the 401. This freehold end unit townhome with no maintenance fees is perfect for anyone seeking a modern, stylish comfortable home with plenty of space to live, work, and play. Dont miss the opportunity to make it yours! (id:61852)
RE/MAX Twin City Realty Inc.
34 - 190 Fleming Drive
London East, Ontario
Spacious 5-Bedroom Townhome with Walk-Out Basement in Prime Location Across from Fanshawe College! Welcome to 190 Fleming Drive, Unit #34, a well-maintained and spacious 5-bedroom, 2-bathroom townhouse located directly across from Fanshawe College, making it an ideal opportunity for investors, students, or families.This bright, functional home offers a generous living area, an eat-in kitchen with ample cabinetry, and direct access to a private backyard. The walk-out basement adds valuable living space, perfect for a rec room, additional bedrooms, or a home office.The upper level features three generously sized bedrooms and a full bathroom, while the lower level provides two additional bedrooms and plenty of flexible space. Enjoy the convenience of one assigned parking space, with visitor parking available. Situated in a prime location close to shopping, parks, public transit, and all major amenities a fantastic investment or home for those seeking convenience and space. (id:61852)
RE/MAX Real Estate Centre Inc.
502 - 1140 Parkwest Place
Mississauga, Ontario
Welcome To This Bright 2-Bedroom, 1.5 Bathroom Condo With 2 Underground Parking Spaces & 1 Exclusive Locker In A Quiet, Well-Maintained Lakeview Building. Functional Layout Featuring A Separate Dining Room With Walk-Out To Private Balcony And Gas BBQ Line. Open-Concept Kitchen With Breakfast Bar. Primary Bedroom Includes Walk-In Closet And 4-Piece Ensuite. Ensuite Laundry. Residents Enjoy Excellent Amenities Including A Library, Gym, Sauna, Hobby Room, Party/Meeting Room, Visitor Parking And 24-Hour Concierge. Maintenance Fees Include Heat, Water & Central A/C For Worry Free Living. Ideally Located Minutes To Lake Ontario, Sherway Gardens, Shopping, Restaurants, Parks, Transit, Long Branch & Port Credit GO Stations, QEW and Hwy 427. A Fantastic Opportunity In One Of Mississauga's Most Desirable Communities (id:61852)
Right At Home Realty
753 Kingsway Drive
Burlington, Ontario
Beautifully updated bungalow set on a rare 75-foot lot in Burlington's sought-after Aldershot community. Perfectly positioned across from the Burlington Golf & Country Club, the home offers peaceful green views from the front walkway and a private resort-style backyard featuring an in-ground saltwater pool, hot tub, and in-ground sprinkler system. Thoughtfully renovated throughout, the main level blends timeless hardwood charm with modern finishes, highlighted by a natural wood-burning fireplace, gas stove in the kitchen, and a built-in dining room bar with bar fridge-perfect for everyday living and entertaining. The finished lower level provides additional living space with bedroom, full bath, recreation area with gas fireplace, generous laundry, and flexible family use. Recent updates include furnace and air conditioning, offering added comfort and peace of mind. A private driveway provides parking for up to five vehicles, including the attached garage, adding everyday convenience to this exceptional property. Enjoy effortless access to the QEW, Burlington's vibrant lakeside downtown, parks, trails, GO transit, and highly regarded local schools, all within one of the city's most established neighbourhoods. A rare opportunity to experience comfort, lifestyle, and location in an exceptional Aldershot setting. (id:61852)
Exp Realty
81 West Oak Crescent
Toronto, Ontario
This charming ready to move in freehold townhouse has so much to offer. The functional layout features a bright and spacious living room, a generous eat-in kitchen with storage, granite countertop, backsplash and large breakfast area. Dining space ideal for family meals and entertaining. Enjoy a convenient walkout from the kitchen to the deck. Perfect for enjoying your morning coffee, summer barbecues, and easy outdoor entertaining. Upstairs, you'll find 3 well sized bedrooms, including a primary suite complete with its own private ensuite. Additional bedrooms generously sized, each offering ample closet space. California shutters and hardwood floor throughout. The finished lower level provides an additional living space, perfect for a rec room, home office or guest area. Also, features a walk out to the backyard offering seamless indoor - outdoor living. Single car garage with direct access to inside. Close to all amenities including, grocery stores, parks, schools, TTC, Hwy 401, 400 & 427 and much more. This is a wonderful place to call home! (id:61852)
RE/MAX West Realty Inc.
35 Celt Avenue
Toronto, Ontario
Location location! Excellent opportunity to build your dream home on this premium 50X150 ft lot. Ideally situated within walking distance to the subway and the main intersection of Dufferin and Lawrence. Conveniently close to major highways, shopping centres, Lawrence Plaza and Yorkdale Mall. A rare chance in a Highly desirable neighbourhood. (id:61852)
Royal LePage Security Real Estate
1456 Glenburnie Road
Mississauga, Ontario
Welcome to 1456 Glenburnie Road, offering approximately 6700 square feet of luxurious custom finishes on one of the top streets in prestigious Mineola West. Over $1.0M has been thoughtfully invested in recent upgrades. This move-in-ready residence offers an open, light-filled layout that's perfect for everyday living and entertaining. The open-concept kitchen was redesigned with high-end appliances (Wolf, Sub-Zero, Miele), custom cabinetry, stone countertops and a large island for casual dining. A generous dining room provides ample space for entertaining, and a stunning butler's pantry adds convenience and storage. The family room features a gas fireplace and coffered ceiling and opens to a private backyard oasis with an inground saltwater pool, hot tub, fire pit, decorative fire bowls and multiple outdoor entertaining areas. There is even a large grass area ideal for a playset or badminton net. Upstairs, the primary suite is a peaceful retreat with an updated ensuite bathroom, an oversized walk-in closet, and a serene balcony/terrace overlooking the stunning backyard and wooded area. Four additional, well-sized bedrooms offer privacy and comfort for family or guests. The fully finished lower level features in-floor hydronic heating, a wine cellar, theatre room, bedroom, 4-piece bath, and a large rec room with a custom kitchenette, wet bar, and pool table. Situated steps from top-rated schools, GO transit, Lake Ontario, parks, shopping and dining, this Mineola West masterpiece combines modern comfort with an unbeatable location. Thoughtfully updated and move-in ready, the home radiates warmth and charm. Schedule a private tour to experience it in person. (id:61852)
Royal LePage Real Estate Associates
1510 Point O Woods Road
Mississauga, Ontario
Welcome to 1510 Point-O-Woods on a high-demand, quiet cul-de-sac in prestigious Mineola West. A striking 11' fiberglass entry door with rain-textured glass, transom, and sidelights welcomes you into a foyer featuring porcelain tile floors, built-in organized closet, and an open-concept staircase with glass side rail and oak railing. The stunning stacked-stone feature wall and oversized window, with its picturesque views of the pool and lush back garden, are a standout feature. Designed for effortless entertaining, the dining room boasts a custom servery/butler's pantry with honed-slab porcelain counters, built-in wine storage, a Marvel wine fridge, and two large windows overlooking the backyard oasis. The showpiece kitchen by Concept Kitchens features solid maple cabinetry, honed porcelain countertops, a coffee bar with included TV, and an expansive island seating seven. Premium appliances include a Sub-Zero refrigerator/freezer, Wolf 5-burner range, built-in double ovens, and a Bosch dishwasher. Vaulted ceilings and floor-to-ceiling windows flood the space with light. The family room impresses with vaulted ceilings, custom floor-to-ceiling cabinetry, and a limestone stacked-stone fireplace with gas fireplace. Walk out directly to the fully fenced yard, deck (2020), and chlorine pool, complete with new liner and lighting, Raypak heater ('21), pool pump ('23), and robotic cleaner. The upper level offers a serene primary retreat with vaulted ceiling, walk-in closet, and spa-inspired ensuite with heated marble floors and rain shower. A second bedroom enjoys its own ensuite, while additional bedrooms & baths showcase elevated finishes throughout. The finished lower level adds a recreation room, gym/bedroom, full bath with heated floors, & a beautifully appointed laundry room. White oak engineered floors, 200-amp service with additional 200amp panel, natural gas BBQ hookup, & curated inclusions complete this exceptional home, where luxury meets everyday livability. (id:61852)
Royal LePage Real Estate Associates
8 - 4115 Upper Middle Road
Burlington, Ontario
This fantastic 2 storey unit features 2 spacious bedrooms, and 2.5 bathrooms! Situated in quiet Millcroft enclave, this unit is approximately 1100 square feet plus a finished lower level. This home has a great open concept and floor plan and quality finishes throughout. The main level features a large living / dining room combination with hardwood flooring, smooth 9-foot ceilings and a gas fireplace. The kitchen features wood cabinetry, granite counters and stainless-steel appliances. The main level also includes a powder room and access to the private fenced yard with a gas BBQ hookup. The upper level boasts 2 bedrooms and a 4-piece bathroom. The finished lower level features a large rec room, 3-piece bathroom, laundry area and plenty of storage! There are 2 side-by-side parking spaces just outside the front door and there is also ample visitor parking too! This home is situated in a quiet, family friendly neighbourhood and is close to shopping, schools, parks and all amenities. Low condo fees and utility costs- perfect first home or for those looking to downsize. (id:61852)
RE/MAX Escarpment Realty Inc.
1011 - 2300 St. Clair Avenue W
Toronto, Ontario
Open Concept 1-Bedroom + Den Penthouse Available In Boutique Styled Stockyards Residences! Spacious Floorplan With 604 Sf Interior Living + 85 Sf Balcony With Clear West Exposure. Floor To Ceiling Windows. Chic Finishes, Freshly Painted, Laminate Flooring Throughout, 9 Ft Ceilings, Roomy Closets In Bedroom. Great Location, Minutes From Ttc/Streetcar, Banks, Coffee Shops, Stock Yards Village, Metro Grocery, Canadian Tire, Shoppers Drug Mart, High Park & More. Short Term Lease Available. Photos Are From Original Occupancy, Bathroom Mirror Has Been Installed. (id:61852)
Century 21 Green Realty Inc.
42 Windtree Way
Halton Hills, Ontario
Step into 42 Windtree Way, where modern luxury meets the serenity of small town charm. Located in Georgetown's coveted Trafalgar Square neighborhood, this like-new freehold townhome offers nearly 2,000 square feet of sun-drenched living space, perfectly positioned directly across from a brand-new park and the lush greenery of the Chris Walker Trail. You will find high end, modern finishes throughout the home, including quartz countertops, stainless steel appliances, upgraded pot lights, and Zebra blinds throughout. The ground level offers a versatile rec room with walk-out patio doors to the backyard, direct access to the garage, as well as a powder room. The main level offers a spacious open concept living area with large windows flooding the space with natural light, an upgraded eat-in kitchen with a large walk-in pantry, Kitchen Aid appliances, farmhouse sink and large center island. Step right onto the balcony, overlooking the backyard and greenspace - no neighbours at the back! Upstairs, you find a generous primary bedroom with a beautiful view of nature, a walk-in closet and 3 piece ensuite with extra large glass shower. The upper level is complete with two additional bedrooms, the main bathroom, convenient upper level laundry & linen closet. Beyond your front door, you are minutes from the historic charm of Downtown Main Street, the Georgetown Fairgrounds, the hospital, shopping and more. For commuters, seamless access to the 401 ensures the perfect balance between small-town tranquility and urban accessibility. (id:61852)
Coldwell Banker Elevate Realty
1012 Gordon Heights
Milton, Ontario
Welcome To A Fully Detached Double Car Garage Home With A Large Covered Front Porch, Inground Pool & Fully Finished Basement Situated On A 40 Feet Wide and ~110 Feet Deep Lot In A Quiet &Family Friendly Neighbourhood of Milton. Many Upgrades Throughout This Carpet Free House. Main Floor Features A Traditional Layout With A Separate Living Room Overlooking Front Yard. Formal Open Concept Dining Room. A Separate Family Room Overlooks Open Concept Kitchen With Quartz Counters, Spacious Pantry, Backsplash & Modern Stainless Steel Appliances. A Garden Door From Breakfast Area Leads To The Professionally Landscaped Backyard Which Includes Stone Patio, Inground Pool, Hot Tub And Storage Shed. Two Toned Hardwood Staircase Takes You To The Upper Level Where A Wide Hallway Welcomes You. Upper Level Features Four Large Size Bedrooms With Hardwood Floors And Two Full Bathrooms. Primary Suite Has A Renovated 4PC Ensuite With Full Glass Shower & A Walk-In Closet. Other Three Bedrooms Are Of Really Good Size. Fully Finished Basement Includes A Large Rec Room, Bedroom, Office, 4PC Bathroom & A Kitchen. Ideally Located Close To Schools, Park, Shopping, Restaurants & Easy Access To Hwy 401 & Hwy 407. Don't Miss Out On This Fabulous Property. (id:61852)
Homelife/miracle Realty Ltd
706 - 75 King Street E
Mississauga, Ontario
Beautifully updated, freshly painted, spacious, and bright 1-bedroom suite in the heart ofCooksville Mississauga. Wonderful building, great management company, condo fees includeeverything (All utilities, high-speed internet, cable, and premium amenities are included inthe condo fee)! located just steps to the GO Station, public transit, shops, schools, andhighways. Featuring an open-concept living/dining area with laminate floors throughout, a renovated kitchen with quartz countertops, in-suite laundry, 1 underground parking space, a storage locker, and ample visitor parking. This well-managed building offers resort-styleamenities including an indoor pool and hot tub, gym, party room, and 24-hour security withgatehouse access. Recently renovated common areas showcase a stunning lobby and modern hallways. Some photos are virtually staged. Offers will be presented at 7pm EST on Feb 24th 2026. (id:61852)
Home And Business Realty
330 - 1007 The Queensway
Toronto, Ontario
Welcome to Verge Condo, built by RioCan. This brand-new one-bedroom, one-bathroom suite located in the highly desirable South Etobicoke, where connections, conveniences and opportunities converge, to create easy-access living. Situated close to the Gardiner Expressway, 15 min drive to downtown Toronto, Highway 427, Mimico Go Station, and Islington Station. 5 min drive to Sherway Gardens and restaurants. This modern unit features soaring 9-foot ceilings, laminate flooring throughout, and a bright open-concept layout. The kitchen is equipped with built-in and stainless steel appliances, offering both style and functionality. A convenient stacked washer and dryer is located within the unit for everyday ease. 1VALET smart management system integrated within building. Includes one storage locker. Parking is not included. (id:61852)
RE/MAX Your Community Realty
50 Long Meadow Road
Brampton, Ontario
Come experience this stunning East-facing detached home offering 4 spacious bedrooms and 4 washrooms with a bright, functional layout. Features an impressive open-to-above foyer, two separate family rooms.Elegant oak staircase with iron pickets leads to the upper level showcasing generously sized bedrooms and a second-floor family room. Main-floor laundry and convenient garage-to-house access add everyday comfort.Beautifully upgraded kitchen with granite countertops along with recently renovated washrooms. The primary bedroom includes a luxurious 5-piece ensuite.The finished basement features a legal 2-bedroom apartment PLUS separate owner's area, both with private entrance - ideal for rental income or extended family living.A perfect combination of style, space, and investment potential! (id:61852)
RE/MAX Gold Realty Inc.
2004 - 15 Legion Road
Toronto, Ontario
Warm & Inviting This Unit Has It All. Great Location Just Across The Lake. Corner Unit. Spacious Living/ Dining Room. Huge Wrap Around Balcony With Two Walk Outs. Steps Away From Metro, Lcbo & Humber Bay Park. A Short Trip To Major Highways And The Downtown Core. Amazing Walking Score Everything at arms reach (id:61852)
Soldbig Realty Inc.
72 Barleyfield Road
Brampton, Ontario
Wow! Fully renovated detached 4+2 bedroom home with a *LEGAL BASEMENT* apartment and 5 washrooms, Office on main floor, Upstairs offers 4 spacious bedrooms and 3 modern bathrooms, including a private primary retreat with a stunning ensuite. All washrooms have been tastefully upgraded. offering exceptional space, style, and income potential. Featuring a grand double-door entry, this bright and beautifully designed layout includes separate living, dining, and family rooms with fireplace, plus a main floor office. The upgraded kitchen boasts stainless steel appliances, a bright breakfast area, premium hardwood floors, along with the convenience of two separate laundry areas. The legal basement provides excellent rental income potential of approximately $2,000/month, helping offset your mortgage. Enjoy a spacious backyard with a large concreted area perfect for entertaining. Ideally located near Hwy 410, Trinity Common Mall, Brampton Civic Hospital, schools, shopping, transit, and parks-this turnkey home delivers the perfect blend of luxury, location, and lifestyle. Don't miss this incredible opportunity! (id:61852)
RE/MAX Gold Realty Inc.
2097 Arbourview Drive
Oakville, Ontario
Welcome to this beautifully upgraded, move-in ready Arthur Blakely home in Westmount one of Oakville's most sought-after family neighborhoods. This elegant 2-storey residence offers approximately 4,400 sq ft of finished living space across three levels, thoughtfully designed for modern family living and effortless entertaining. The main level features 9 foot ceiling, a warm and inviting layout with distinct yet flowing spaces, including a formal living room, a dining room for special gatherings, and a open concept kitchen, breakfast room and family room with a cozy gas fireplace perfect for relaxed evenings at home. At the heart of the home is a gourmet, eat-in kitchen equipped with granite countertops, stainless steel appliances, ample cabinetry, and a generous breakfast area with views of the backyard. Upstairs, retreat to the luxurious primary suite, a true haven featuring his walk-in closet and her private dressing room, both outfitted with custom closet organizers. The stunning 5-piece ensuite is your personal spa, complete with a soaker tub and an oversized glass steam shower perfect for unwinding after a long day. The upper level also includes three additional well-appointed bedrooms, a shared 4-piece Jack & Jill bath, and a 4-piece main bath, all designed with comfort and style in mind. The fully finished basement extends your living space with multiple zones to enjoy: a cozy seating area by the fireplace, a dedicated games area, a built-in bar, 2 piece bath and your very own wine cellar deal for entertaining or simply enjoying some downtime. Step outside into your private backyard oasis. A large deck with a stylish pergola and a soothing hot tub creates the perfect space to relax or entertain under the stars. Lovingly maintained and truly turnkey, this exceptional home is nestled in a family-friendly community known for top-rated schools, scenic trails, and convenient access to highways, shopping, hospital and parks (id:61852)
Royal LePage Real Estate Services Ltd.
312 - 1440 Main Street E
Milton, Ontario
This stylish condo at Courtyards on Main offers an uncommon blend of space and practicality - approximately 920 sq ft of thoughtfully designed living space, a spacious balcony, two bathrooms and 2 car parking...definitely a rare find! The bright open-concept design features a modern kitchen with quartz countertops, white subway tile backsplash, stainless steel appliances, and a breakfast bar, with direct access from the living space to the balcony for seamless indoor-outdoor living. The open living and dining area showcases laminate flooring, upgraded lighting, and a neutral palette throughout. The generously sized primary bedroom includes a walk-in closet and private 4-piece ensuite. A separate den with French doors offers true flexibility as a home office or guest space, while the added 2-piece powder room provides everyday convenience rarely found in this category. Complete with in-suite laundry and ideally located within walking distance to parks, schools, and everyday amenities, with quick access to Highways 401 and 407 - this is condo living without compromise. (id:61852)
Royal LePage Meadowtowne Realty
56 Ash Crescent
Toronto, Ontario
Detached Bungalow For Lease In South Etobicoke With Exceptionally Large Deck/Backyard!This 2+1 Bedroom, 2 Full Bathroom Home Offers Comfortable Living With A Bright, Functional Kitchen And A Finished Basement Providing Additional Living Space. The Property Features A Large Private Backyard And Expansive Deck Perfect For Enjoying The Outdoors.The Home Includes In-Suite Laundry And A Private Driveway With Parking For Up To Four Vehicles. Set On A Detached Lot, Offering Privacy.Conveniently Located Steps To TTC, Minutes To Long Branch Go Station, Lake Ontario, Parks, Marie Curtis Beach, And Shops, Cafés, And Restaurants Along Lake Shore Boulevard. Ideal For Tenants Seeking Space, Outdoor Living, And An Excellent South Etobicoke Location. (id:61852)
Royal LePage Signature Realty
4 Simmons Boulevard
Brampton, Ontario
Welcome to 4 Simmons Blvd! Located in the family friendly neighborhood of Madoc in Brampton. This home features 3 bedrooms and 3 1/2 bathrooms, offering plenty of space for your family. Separate entrance to fully finished basement. Enjoy the peaceful surroundings and excellent community amenities. Don't miss out on this fantastic opportunity to own a beautiful home in a desirable area. (id:61852)
RE/MAX Hallmark Realty Ltd.
11360 Taylor Court
Milton, Ontario
An extraordinary Brookville estate offering the ultimate in privacy, craftsmanship, and resort-style living on a rare 1.68-acre private court setting. This custom Charleston Homes masterpiece delivers over 7,000 sq. ft. of impeccably curated living space, where timeless architecture meets modern luxury.Inside, rich walnut hardwood floors, bespoke millwork, and expansive windows create an atmosphere of understated elegance and natural light. The designer Berzotti kitchen features premium built-in appliances, a statement island, and seamless flow to refined family and dining spaces, ideal for sophisticated entertaining. A built-in sound system enhances the great room experience.The primary suite is a serene retreat with a spa-inspired ensuite, heated floors, soaker tub, and walk-in closet. Five bedrooms and five bathrooms offer exceptional flexibility for family, guests, or multigenerational living. The fully finished lower level showcases a custom Rosehill wine room and expansive recreation area for elevated entertaining.Outdoors, discover a private resort with over $800,000 in professional landscaping, flagstone patios, hydro pool and hot tub, gunite water feature, and an elegant cabana with fireplace and bar, designed for year-round enjoyment. A 10+ car driveway and 3-car garage complete this remarkable offering. Minutes to Milton, Burlington, and Highway 401, this is a rare opportunity to own one of Brookville's most distinguished estates. (id:61852)
RE/MAX Hallmark Realty Ltd.
323 - 7 Smith Crescent
Toronto, Ontario
Fabulous 2 Bedroom Newer Boutique Condo Centrally Located. Queensway Park Condo Offers The Ultimate In Downtown Style With Parkside Living. Only 9 Stories Tall, Neighbouring A 3.1 Hectare Park, In A Chic Neighbourhood It Has An Eclectic Mix Of Stores, Restaurants, And Services. This Elegant And Contemporary New Building, Has Floor To Ceiling Windows With West Sunlight Pouring In. Amenities For All: Fully Equipped Gym, Kid's Playroom, Garden Plots. TTC at doorstep. Next to highways and close to Toronto Airport and downtown Toronto. (id:61852)
Sutton Group-Admiral Realty Inc.
1 - 197 Hallam St Street
Toronto, Ontario
Move-in date: 4/15th. Unit will be professionally cleaned. All utilities included. Welcome to this beautifully renovated 1-bedroom, 1-bathroom unit that has access to the basement laundry. The utility room in the basement is located behind a locked door, and this area in the basement is not considered part of the unit. The spacious bedroom is filled with natural light andfeatures stunning floor-to-ceiling windows. The modern bathroom showcases sleek design withhigh-end fixtures and finishes throughout. Ideally located in Toronto's vibrant Dovercourt Village, this unit is just steps from trendy cafés, restaurants, grocery stores, shopping, andall the amenities you need. Two entrances (front door and rear yard) - please head to the rear for direct unit access.******The legal rental price is $2,602.04; a 2% discount is available for timely rent payments. Additionally, tenants who agree to handle lawn care and snow removal will receive a $200 monthly rebate. With both discount and rebate applied, the effective rent is reduced to the asking price $2,350. (id:61852)
Homelife Frontier Realty Inc.
1399 Chriseden Drive
Mississauga, Ontario
5 Elite Picks! Here Are 5 Reasons To Make This Home Your Own: 1. Stunning Open Concept Main Level Living Space Boasting Modern Kitchen (Updated '21) with Impressive Waterfall Island with Breakfast Bar, Quartz Countertops, Stainless Steel Appliances, Wall-to-Wall Garden Windows & W/O to Deck & Backyard, Open to Dining Room & Spacious Living Room with Fireplace & Bow Window! 2. 3 Good-Sized Bedrooms & 3 Full Baths on Main Level - with 2nd Bedroom Featuring Its Own Private 3pc Ensuite (Updated '21). 3. Spectacular Oversized Primary Bedroom Suite Boasting Vaulted Ceiling, Many Windows, W/O to Deck, His & Hers W/I Closets & Double-Sided Fireplace to Huge 6pc Ensuite with Skylight, Double Vanity, Soaker/Jet Tub, Separate Shower & Private Water Closet with Sink! 4. Beautifully Finished Basement Featuring Spacious Rec Room & Gym/Games Area with Oversized/Above-Ground Windows, Plus Large Laundry Room & Private Guest Suite with Full Eat-in Kitchen & 4th Bedroom with Large Window & 3pc Bath! 5. Oversized 90' x 167' Lot Boasting Lovely Private Backyard with Huge Deck (Updated '22) & Mature Trees... with Plenty of Room for Entertaining and/or Play!! All This & More!! Modern 3pc Main Bath with Large Shower (Updated '21). Spacious Family Room on Ground Level with 12' Ceiling, Oversized Window, Patio Door W/O to Backyard & Access to Garage. Nearly 4,000 Sq.Ft. of Finished Living Space. Updates Include New Heat Pump '24, New Main Level Hdwd Flooring '21, New Front Door '21, Some New Windows & Patio Doors '18, New Furnace '16. Fabulous Location in Beautiful Lorne Park Neighbourhood Just Minutes from Jack Darling Park & Rattray Conservation (Plus Many Other Parks & Trails!), Mississauga Golf & Country Club, Schools, Public Transit, QEW Access, Shopping, Restaurants & Many More Amenities! (id:61852)
Real One Realty Inc.
1014 - 1007 The Queensway
Toronto, Ontario
Brand New, Never Lived In 1 Bedroom, 1 Bathroom Suite For Lease At 1007 The Queensway. Thoughtfully designed layout with modern finishes and excellent natural light. Located in a prime, highly accessible Queensway location close to transit, major highways, shopping, restaurants, and everyday amenities. Ideal for professionals or couples seeking contemporary living in a vibrant neighbourhood. Be the first to live in this pristine unit. (id:61852)
Right At Home Realty
423 - 490 Gordon Krantz Avenue
Milton, Ontario
Milton's most Newest Building, Discover the breathtaking Mattamy Soleil Condo corner Suite, ideally situated in one of Milton's family friendly neighborhood, overlooking Milton National Cycling Centre 2 Bedrooms plus Den, with 2 full Bathrooms. Enjoy the exclusive all beautifully upgraded unit. The open concept design offers ample space for entertaining, bathed in abundant natural light. The Primary Bedroom boasts a 4-piece spa-like ensuite, a large window, and a walk-in closet. The Second Bedroom, equipped with ceiling high window and Mirror closet, convenient access to another full-sized 5-piece bathroom. Den is perfect for a private home office, complemented by a separate laundry closet for extra convenience. This contemporary unit comes with rarely find 2 owned Parking spot and includes smart home technology, Roger Home Internet, a personal storage locker right next to your unit, round-the-clock concierge, thermostat control, and video surveillance, closed to All amenities includes visitor parking, Gym, Party room and much much more. (id:61852)
RE/MAX Gold Realty Inc.
