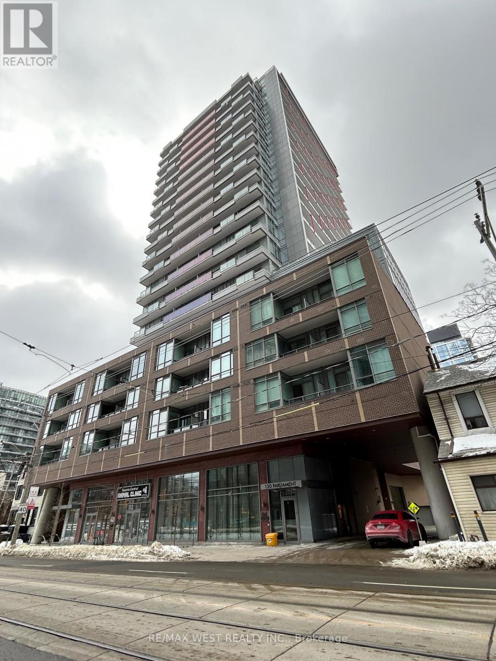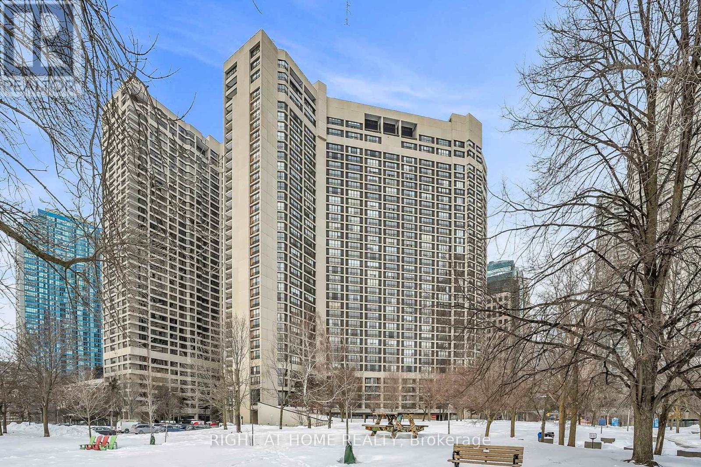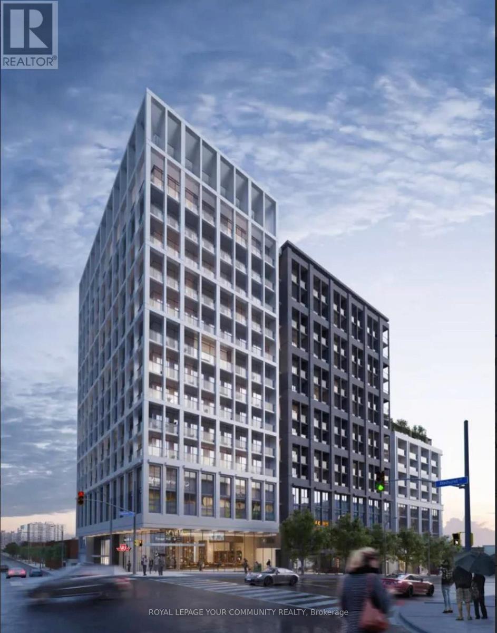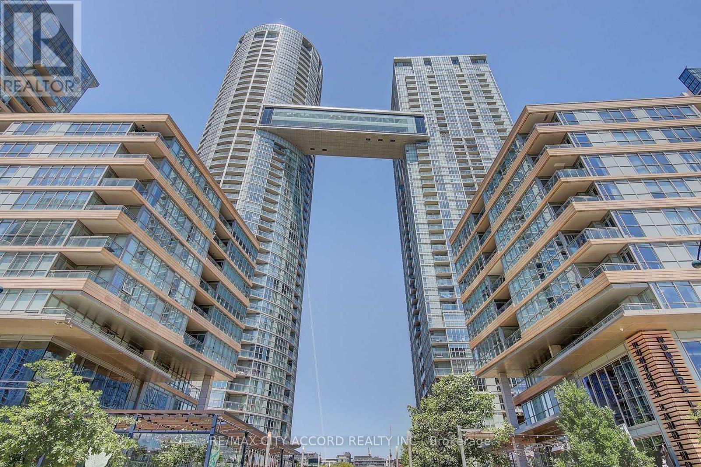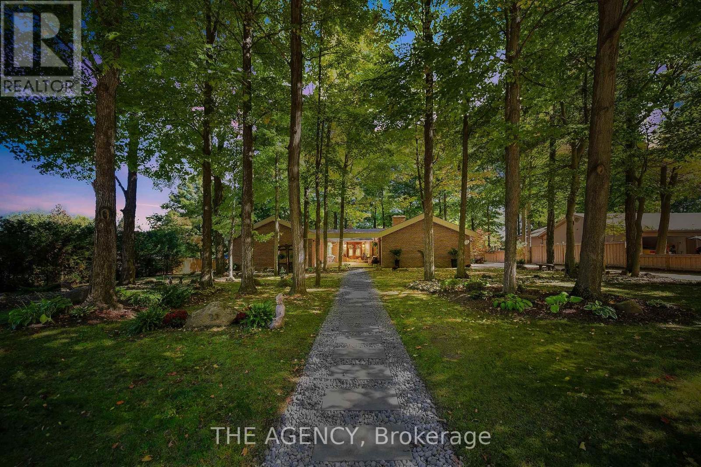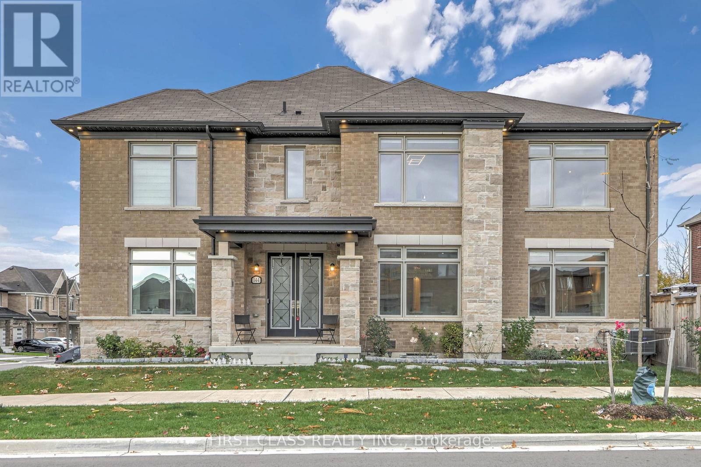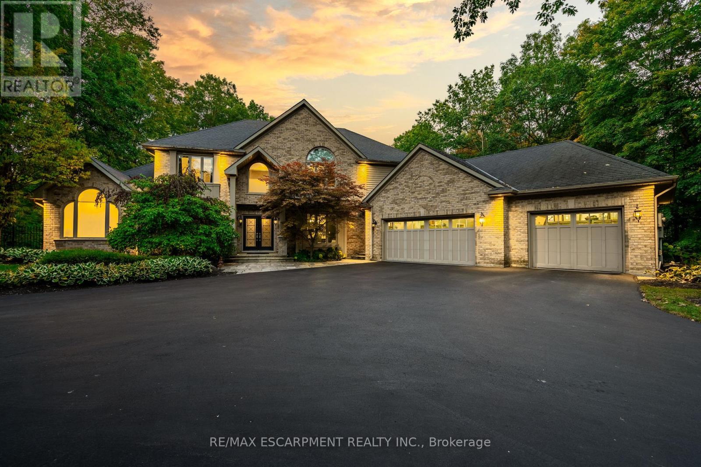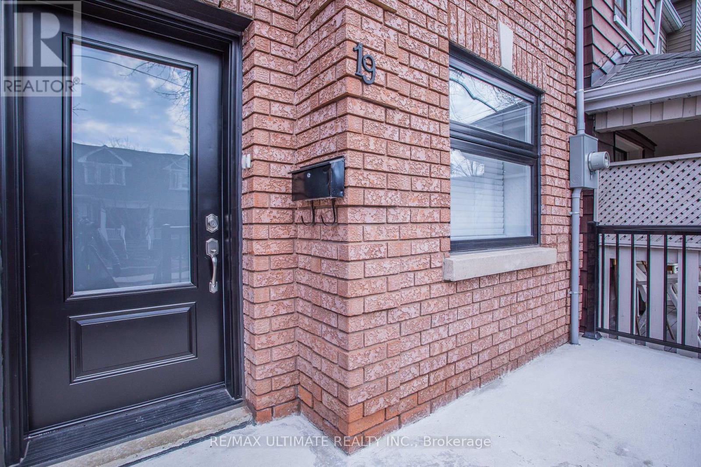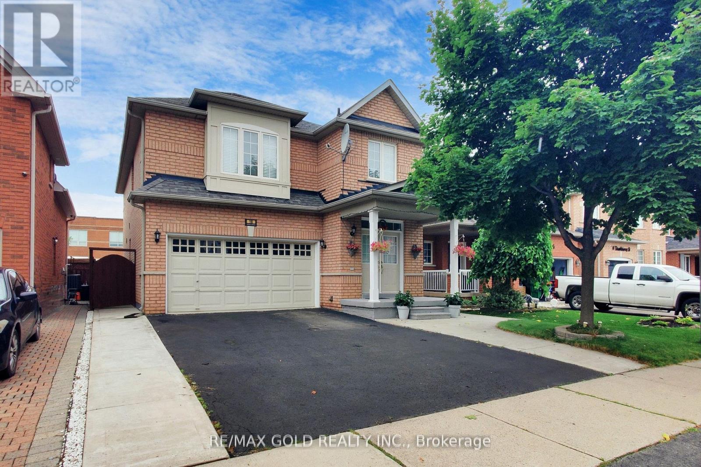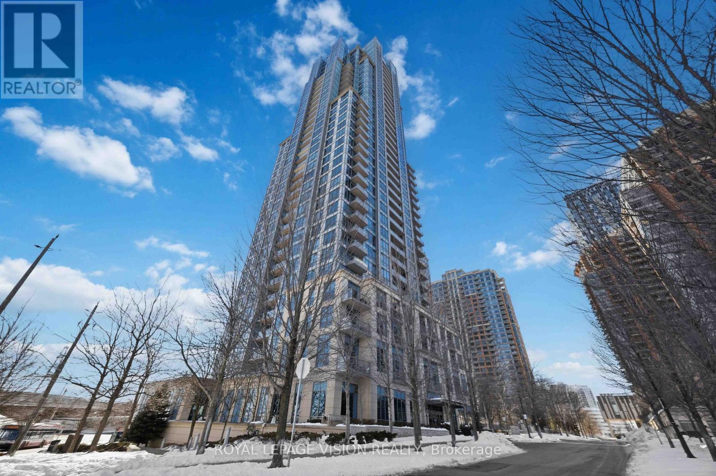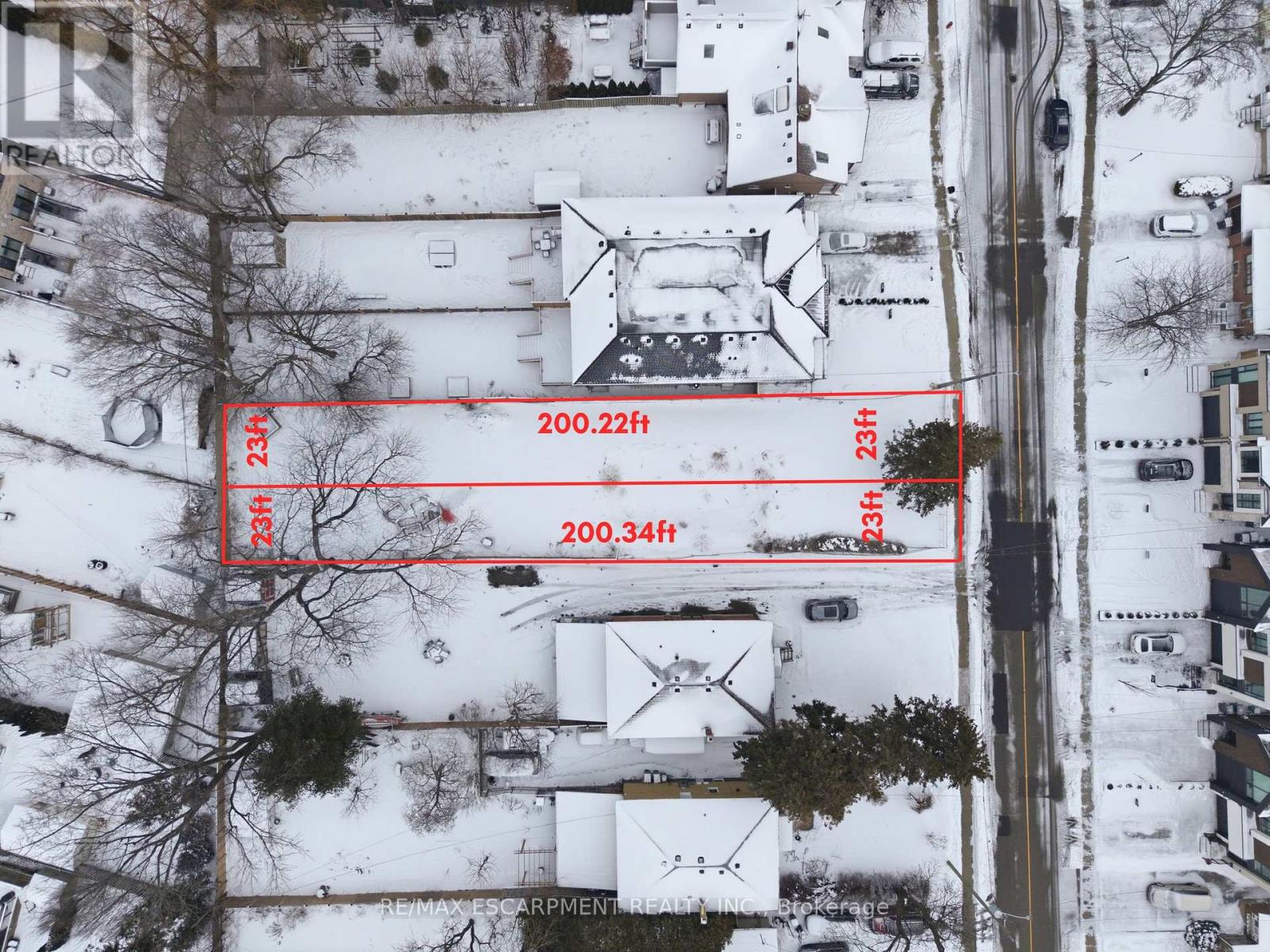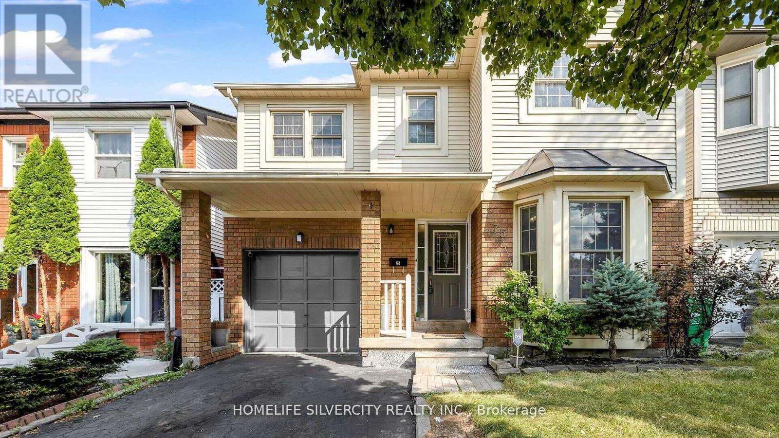1017 - 120 Parliament Street W
Toronto, Ontario
Discover the perfect blend of modern style and urban convenience in this stunning one-bedroom suite. Situated in the heart of one of Toronto's most sought-after neighborhoods, this home offers an exceptional lifestyle just steps from the historic Distillery District, St. Lawrence Market, and the relaxing shores of Sugar Beach. Whether you enjoy morning walks along waterfront trails or exploring the boutique shops and artisan cafes nearby, everything you need is right at your doorstep. For students and professionals, the location is unbeatable, offering a quick walk to George Brown College and Toronto Metropolitan University, with seamless access to the TTC, Union Station, and major highways for an easy commute.The unit itself is designed for comfortable city living, featuring a bright, open-concept layout that maximizes every square inch. As a unique bonus, the owner is including the patio furniture, allowing you to move right in and start enjoying your private outdoor space fromday one. Residents also gain access to a premium suite of building amenities, including a state-of-the-art fitness center, a 24-hour concierge for ultimate peace of mind, and aspectacular rooftop terrace equipped with BBQs and lounge seating-perfect for hosting friends against the city skyline. This is a rare opportunity to lease a sophisticated space in a vibrant community that truly has it all. Don't miss out on making this premier downtown address your new home. (id:61852)
RE/MAX West Realty Inc.
#2019 - 33 Harbour Square
Toronto, Ontario
Welcome to Toronto's Original Waterfront Condo! South East Facing Unobstructed, Panoramic, Forever Views of Lake Ontario! Rarely Available Spectacular Waterfront Luxury Living With A Stunning Two-Storey 2-Bedroom/2 Bathroom Residence At The Iconic 33 Harbour Square. One of Toronto's Most Sought-After Condominium Addresses On Queens Quay. Completely Renovated And Exquisitely Designed To Provide over 1400 Sqft Of Contemporary Living Space With High Ceilings, Stunning Glass Millwork, And White Oak Wide Plank Flooring. Harmoniously Merges Warm Finishes With Modern Functionality, Offering Generous Space For Family Living Or Entertaining. Expansive Floor-To-Ceiling Windows For Abundant Natural Light. State Of Art The Kitchen With High-End Gaggenau Appliances. Spa Master Ensuite With Heated Flooring And Fireplace. Full-service Building Amenities with 24-hour Concierge Service & Parcel Room, Surface & U/G Visitors Parking, Complimentary Shuttle Bus To Major DT Locations, Guest Suites, & 2 Laundry Rooms. Huge Salt Water Indoor Pool W/Terrace Overlooking the Lake On the 35ft Floor, Rooftop Garden With Bbq, Picnic & Lounge Areas. Full-Sized Gym, Squash Courts, Games/Billiards Rooms, Library, Children's Playroom, Car Wash Bay W/Vacuum & Air & Workshop. Steps to PATH, TTC, GO, Financial & Entertainment Districts, St. Lawrence Market, Scotiabank Arena, Rogers Centre, Ferry Terminal. (id:61852)
Right At Home Realty
716 - 2020 Bathurst Street
Toronto, Ontario
The Forest Hill Condo. Built by Best-in-Class Developer Centre Court.2 years new, naturally bright, unobstructed view, corner 1 bedroom + Den suite, 1 bathroom. Large den with a sliding door that can accommodate a bed and a dresser. Two balconies with sliding door access. 24/7 Concierge, fully equipped Gym, Yoga Studio, Outdoor terrace with BBQ Stations, private meeting and study rooms, table tennis area, automated parcel storage area, appliances include a stove, fridge, microwave, dishwasher, laundry pair, and wind cooler. Property is TENANTED. A 24-hour advance notice is required for showing. Direct indoor access to the Eglinton LRT, less than 10 minutes to Yonge and Eglinton via the LRT and less than 30 minutes to Union Station and the financial district via subway and LRT" (id:61852)
RE/MAX Your Community Realty
3312 - 15 Iceboat Terrace
Toronto, Ontario
Welcome to PARADE I in CityPlace. Living In This Modern Large 1 Bedroom + Den Condo In The Heart Of Downtown Toronto. Den Can Be Used As 2nd Bedroom / Office / Library. Walk To New Elementary School, Library, Sobeys, Banks, Parks, Dog Parks, Waterfront, King West, Entertainment District, Fashion District, Rogers Centre, Cn Tower, TTC, Restaurants, Bars, Tim Hortons, Starbucks, And All Urban Conveniences. Enjoy & Reserve Your Next Event At The Skylounge Party Room Offered To Parade Residents. Building Amenities Include: Guest Suites, Pool, BBQ Terrace, Gym, Theatre room, Squash, Hot Yoga, Party Room & More! (id:61852)
RE/MAX City Accord Realty Inc.
23 Cedarwood Crescent
King, Ontario
Offered for the first time ever, this exceptional family residence is a rare opportunity in the heart of Nobleton. Set on a spectacular 129 x 170 fully treed lot, this home delivers true Muskoka-like serenity just minutes from the city. 2634 sqft above grade plus finished basement. of refined living space, this meticulously maintained 4-bedroom, 3-bathroom home seamlessly blends comfort, technology, and timeless craftsmanship. The thought fully updated kitchen features granite countertops, heated floors, and premium finishes, while hardwood flooring, pot lights, skylights, and expansive windows flood the home with natural light. Designed for modern living and entertaining, the home is equipped with Lutron lighting and automated shade control, offering effortless ambiance at the touch of a button. Movie nights reach a whole new level in the custom 11-channelDolby Atmos home theatre, delivering a true cinematic experience from the comfort of your own home. Outside, the sprawling, private lot is a nature lover's dream-lush, mature trees create a peaceful retreat ideal for relaxing, entertaining, or simply enjoying the quiet beauty of your surroundings. This is a rare find in Nobleton-a timeless home, never before offered for sale, combining space, privacy, and luxury in one of the area's most sought-after communities. (id:61852)
The Agency
144 Byers Pond Way
Whitchurch-Stouffville, Ontario
Amazing Opportunity To Own This 3-Year-New Detached Home In The Heart Of Stouffville! Beautiful Corner-Lot Property With Elegant French-Style Double-Door Entry, 2-Car Garage With No-Sidewalk Driveway Parking For Up To 6 Cars, Outdoor Smart LED Trim Lighting, And Well-Maintained Landscaping And Garden. Over $350K In Upgrades From Bottom To Top, With Abundant Natural Light From Oversized Windows. Features Elegant Waffle Ceiling In Living Area, Sun-Filled Dining Room, Spacious Office, And Upgraded Kitchen With Walk-Out To A Large Backyard Deck, Perfect For Family Gatherings And Summer BBQs. Upstairs Offers 5 Bedrooms (One Converted Into A Luxurious Walk-In Closet. A Must See!). Finished Basement With Separate Entrance By Builder, Upgraded Bar Area, Recreation Room, And Mahjong Room. Conveniently Located Near Go Train, Highways, Parks, Trails, And Schools. (id:61852)
First Class Realty Inc.
26 Parkshore Place
Hamilton, Ontario
Timeless elegance awaits in the heart of Carlisle. This extraordinary estate blends refined sophistication with European charm, offering a lifestyle defined by comfort, craftsmanship, and distinction. From the moment you enter, you're greeted by soaring ceilings, rich stone accents, and a stunning great room with intricate beamed detailing. The chefs kitchen exudes traditional warmth, featuring top-of-the-line built-in appliances and thoughtful design for both everyday living and entertaining. At the heart of the home lies a vast Betz indoor pool and spa, framed by expansive windows that invite natural light and showcase serene views. The main floor also includes a tranquil primary suite oasis, designed for ultimate relaxation. Upstairs, four generously sized bedrooms are complemented by three full ensuites and a convenient laundry room, offering space and privacy for family and guests alike. The grand custom staircase leads to a fully finished lower level, complete with a kitchenette, wine tasting room, spacious recreation area, a fabulous gym, a three-piece bath, and an additional bedroom or flexible living space. Set on a breathtaking two-acre property surrounded by mature trees, this home offers a private composite deck perfect for enjoying morning coffee or evening cocktails in peaceful seclusion. A heated four-car garage adds practicality and luxury to the package. This is more than a home - its a true cottage alternative, combining rural tranquility with refined living. Lets get you home! (id:61852)
RE/MAX Escarpment Realty Inc.
Main Floor - 19 Bartlett Avenue
Toronto, Ontario
Newer Main Floor Apartment In Great Neighbourhood. Fully renovated in 2021. Very Bright With Modern Decor. 2 Bedroom Both With Closets. Modern Kitchen With Stainless Steel Appliances, Ceramic Backsplash And Quartz Counter. Tenant to pay 50% of Gas and 35% of Hydro. Private Entrance. Too Many Upgrades To List Shows 10+. Private Access To Backyard And Garage. Short Walk To Dufferin Subway Station, Dufferin Grove Park, Shopping, Cafes, Etc... Don't Miss This One! (id:61852)
RE/MAX Ultimate Realty Inc.
18 Thimbleberry Street
Brampton, Ontario
WOW View This Gorgeous, stunning 4B/D rooms & 4W/R Double Door entry Detach Home nestled in the highly sought and pleasant friendly neighborhood of Thimbleberry. Property offers Professionally finished Basement apartment which is stunning and functional with 1 B/D room(could be easily converted into2B/D) and 3pc Bath, Sep. Ent. L/L Laundry. Hardwood floors throughout main and upper level (no carpet in the entire house),Metal Spindles Oakwood stairs, California Shutters, Quarts Kitchen Counters, upper level laundry, cemented backyard and loaded with lots of upgrades. Walking distance to schools, park, Shopping Centre, Bus Transit and other amenities. (id:61852)
RE/MAX Gold Realty Inc.
2304 - 15 Viking Lane
Toronto, Ontario
Entertainer's Dream at Tridel's Prestigious 'Parc Nuvo'! This rare suite offers the ultimate indoor-outdoor lifestyle with a massive 300 sq. ft. private terrace-featuring a natural gas line for BBQing and serene Northwest views overlooking the quiet landscaped courtyard. Perfect for catching golden-hour sunsets!The interior features a highly functional open-concept split-bedroom layout with rich wood flooring throughout and floor-to-ceiling windows. The modern kitchen features premium stainless steel appliances and overlooks a bright, airy living space.Unrivaled Connectivity: Steps to the Kipling Transit Hub (Subway, GO Train, & MiWay) and minutes to Pearson Airport, Hwy 427/QEW, and Sherway Gardens. Enjoy 5-star resort amenities: indoor pool, gym, sauna, media room, and 24hr concierge. Includes parking and locker. Experience the space of a terrace-home with the convenience of a luxury high-rise!" (id:61852)
Royal LePage Vision Realty
19 Broadview Avenue
Mississauga, Ontario
Land only for 2 - 23ft semi-detached lots. You have the potential to create six self-contained units in total, offered through an exceptional opportunity to secure a permit-ready build with Montbeck Developments. Approved plans and permits are in place, allowing immediate construction of two semi-detached residence representing half of the broader development. This offering includes attached plans, renderings, and floorplans for one Montbeck-designed semi-detached residence featuring a generous above-grade layout, a fully self-contained lower-level suite, and a detached garden suite, creating 6 self-contained units on this double-lot. Ideal for builders, investors, or end users seeking a custom home with income-generating potential. Ideally located steps to the lake and moments from Brightwater, Port Credit Village, and the GO station, with walkable access to restaurants, cafés, Farm Boy, LCBO, pharmacy, medical offices, everyday conveniences, and quick highway access to downtown Toronto. 19 Broadview is listed concurrently with 43 Broadview, offering street-level assembly potential for builders or investors to pursue a coordinated redevelopment of up to 12 units, subject to approvals. Conceptual Montbeck-built rental projections support approximately $11,000/month per semi when stabilized. Figures are illustrative only. Buyer to verify zoning, approvals, measurements, severance status, and development details. (id:61852)
RE/MAX Escarpment Realty Inc.
75 Stoneledge Circle
Brampton, Ontario
Beautiful ! Beautiful +++ Link Detach home in Family Friendly Area In High Demand Sandringham-Wellington Neighborhood. Spent $$$ on upgrades, Property fully loaded with upgrades, Hardwood floor, beautiful kitchen, maple cabinets, granite countertop. Beautifully finished 2 Bedroom basement with kitchen and bathroom. The Second Level comes with 3 Good-Sized Bedrooms. Newly renovated washrooms, lots of pot lights. Provide plenty of natural light. Walking distance to park, shopping center, plaza, bus stop. Ready to move!! **EXTRAS** Income generating property. Hot water tank owned. All Existing Appliances, Window Coverings & all Electric Light Fixtures Now Attached To The Property.Walking distance to Brampton Civic hospital, Karol Bagh Plaza, Supermarket, Professor Lake,23 mins away from Pearson Airport. (id:61852)
Homelife Silvercity Realty Inc.
