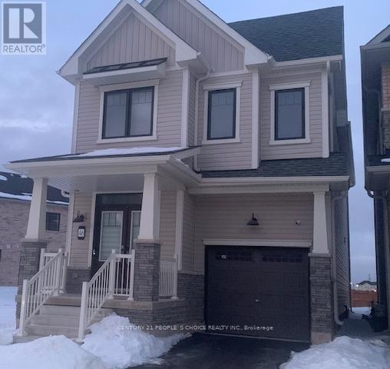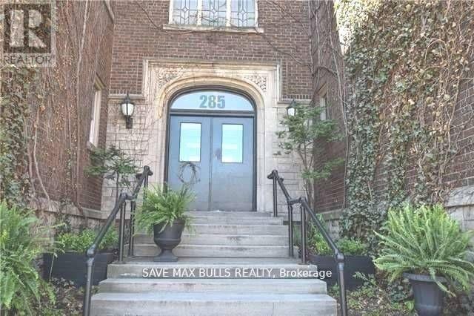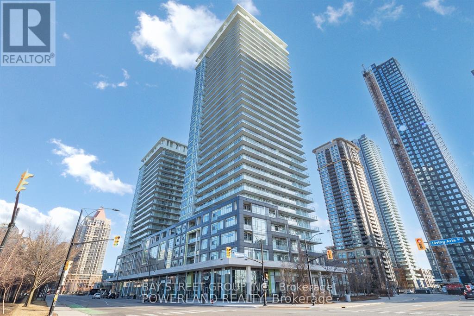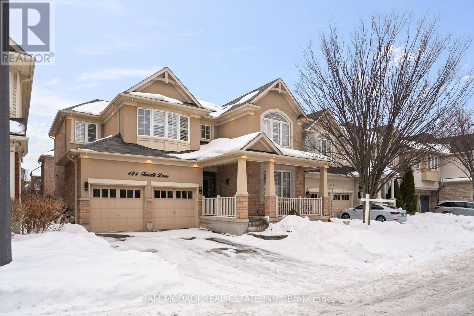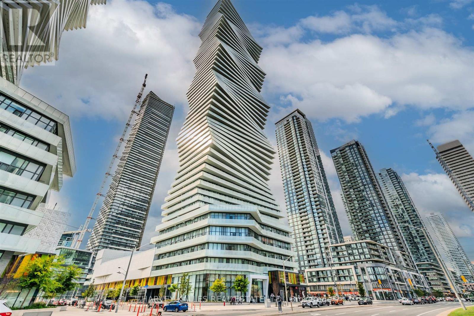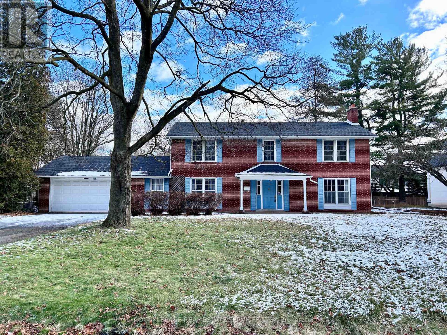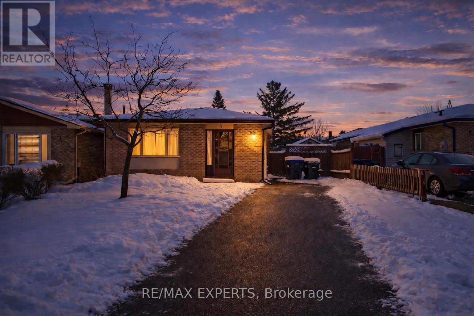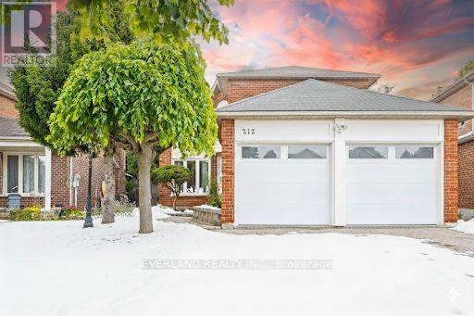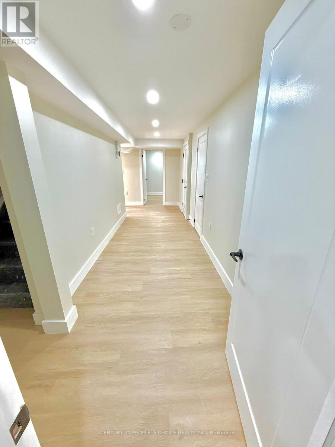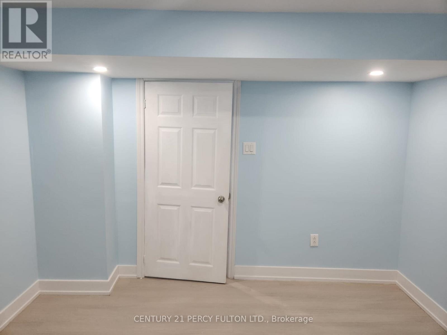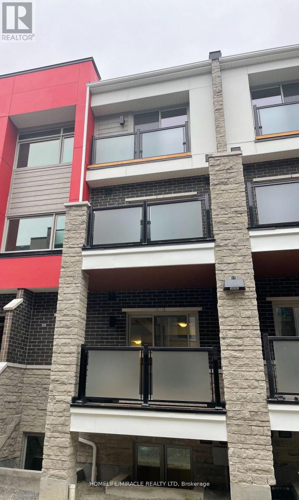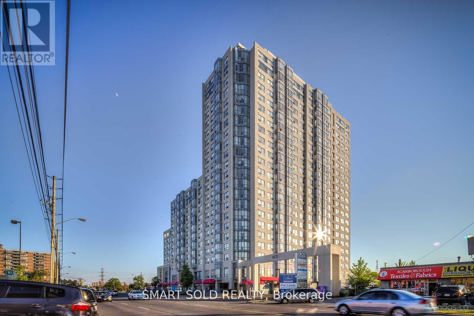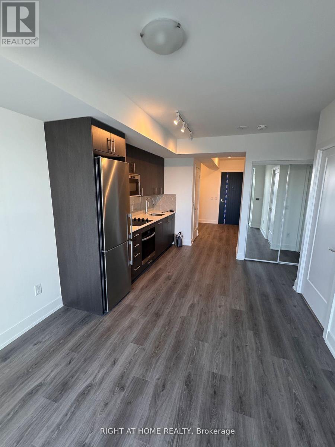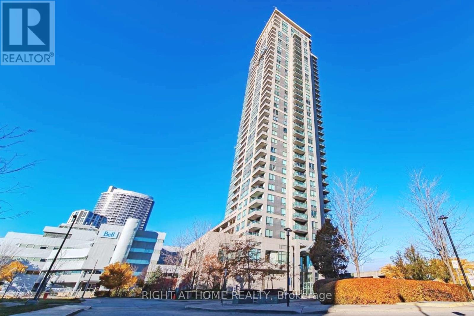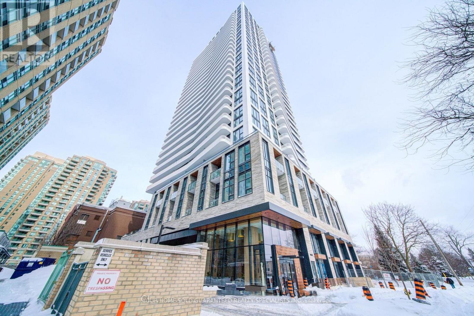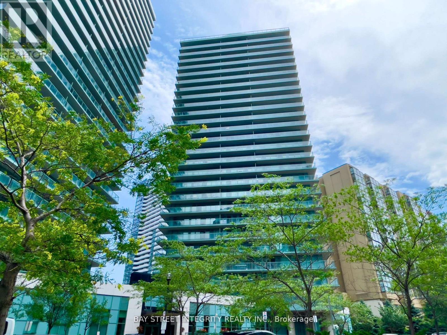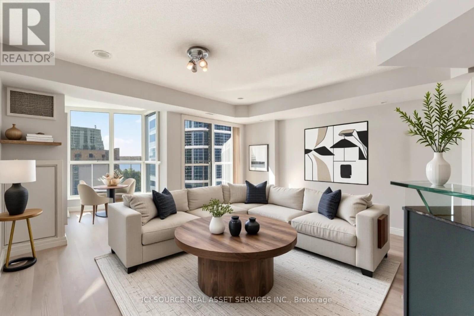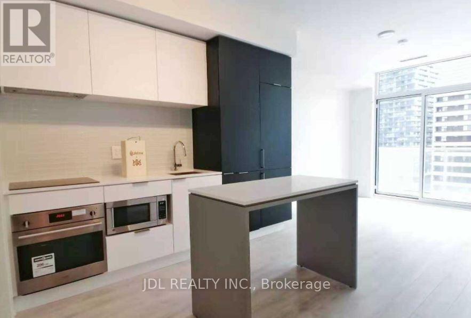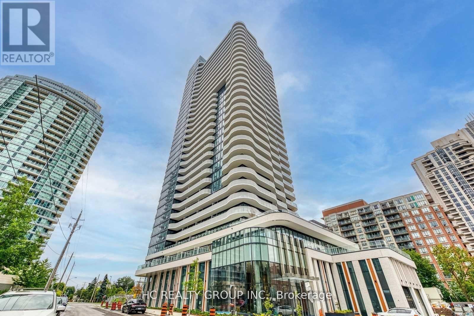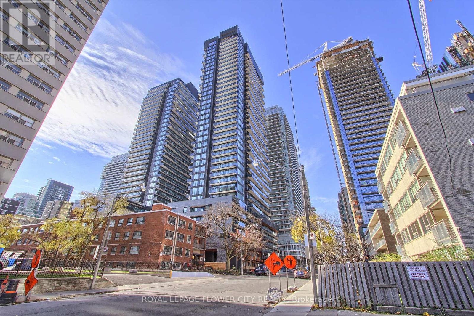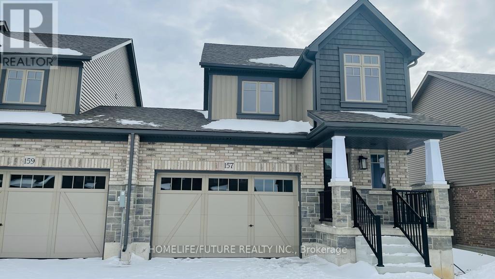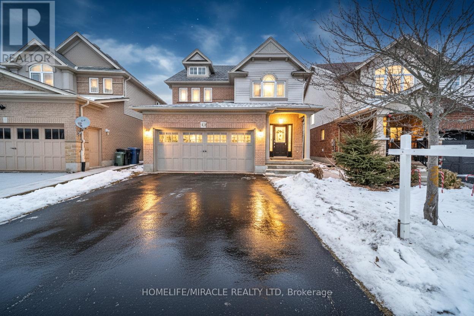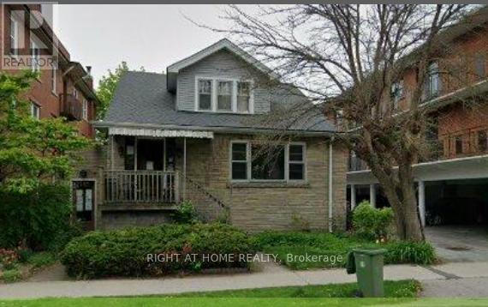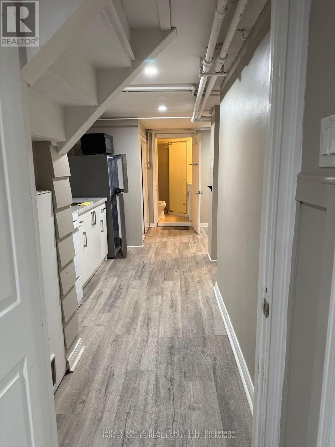46 Rudder Road
Welland, Ontario
Welcome to 46 Rudder Road, 95.15' x 109.80' oversized lot detached home offering 1,863 sq ft of modern, low-maintenance living space with 4 spacious bedrooms, 3 bathrooms, and a functional open-concept layout. The family size kitchen with a large island and Stainless-steel appliances overlooking main living area, creating broad appeal, while second-floor laundry and direct garage access add everyday convenience. The expansive side and backyard offer future potential for outdoor amenities or value-add improvements. Ideally located just steps from the Welland Canal and minutes to Niagara College, shopping centers, sports facilities, transit routes, and major amenities - making it highly attractive to families, students, and professionals alike. Space, comfort, and location - all in one beautiful home. Property to move in or take it as an investment. Both Options are available. Currently tenant occupied. Turnkey, modern construction + prime location = excellent rental demand and investment stability. (id:61852)
Century 21 People's Choice Realty Inc.
3 - 285 King Street W
Hamilton, Ontario
Welcome to your new home in the heart of Central Hamilton! This spacious 2-bedroom condo apartment offers a blend of comfort and convenience, ideal for students and professionals alike. Nestled in a prime location, this condo is minutes away from Hamilton GO, West Harbour GO, and Mohawk College, making your daily commute a breeze. Take advantage of the beautifully maintained private shared garden, perfect for unwinding after a busy day. Convenient monthly parking is available across the street for your vehicle. Just minutes to Hess Village, a vibrant hub for dining and nightlife. Enjoy nearby St. Victoria Park for outdoor activities and relaxation. Fortinos grocery store is nearby, making grocery shopping easy and convenient. Don't miss this opportunity to live in a fantastic location with all the amenities you need at your fingertips. Rent includes water and heat. (id:61852)
Save Max Bulls Realty
1610 - 360 Square One Drive
Mississauga, Ontario
Gorgeous Limelight Condo In The Heart Of Square One, Mississauga! Newly Renovated With Fresh Paint And Brand-New Flooring Throughout. Bright And Spacious 1 Bedroom + Media Layout With Functional Open-Concept Design And Large Balcony Offering Unobstructed, Stunning Views. Well-Managed Building With 24-Hour Security, Visitor Parking And Exceptional Amenities Including Full-Size Basketball Court, Fitness Centre, Media Lounge, Home Theatre And BBQ Area. Steps To Sheridan College, Square One Mall, Transit, Living Arts Centre, Cineplex, YMCA, City Hall And More. Minutes To Highways And Bus Terminal. Move-In Ready! (id:61852)
Bay Street Group Inc.
Lower - 424 Tonelli Lane
Milton, Ontario
Legal 2-bedroom basement apartment featuring a separate private entrance from the exterior, a bright and spacious layout with large windows that provide plenty of natural light, and a well-designed floor plan that maximizes comfort and functionality. Conveniently located close to schools, parks, shopping, and all the amenities Milton has to offer. (id:61852)
Sam Mcdadi Real Estate Inc.
5211 - 3900 Confederation Parkway
Mississauga, Ontario
Stunning 1-Bedroom Condo With Unobstructed City Views At M City! Welcome To This Beautifully Designed Open-Concept 1-Bedroom Suite At The Highly Sought After M City Condos In Mississauga. With 10' Ceilings And Floor-To-Ceiling Windows, This Suite Offers Breathtaking, Uninterrupted Views Of Both Mississauga And Toronto Skylines. The Modern Kitchen Includes Built-In Stainless Steel Appliances And An Open Layout Ideal For Entertaining. Additional Highlights Include Three Mirrored Integrated Closets, Custom Window Coverings Throughout (Including Blackout Blinds In The Bedroom), And A Deep Soak Bathtub. Parking & Internet Included! Premium Amenities Include: Outdoor Saltwater Pool, Gym, Splash Pad, BBQ, Lounge, Work/Study Room, Games Room, Party Room, Kids Zone As Well As A Rooftop Skating Rink and 24 Hr Concierge. Amenities Are Located On Level 4 And Are Conveniently Bookable Via App. Prime Location: Minutes to Square One Shopping Centre, GO Transit, MiWay, restaurants, and entertainment. Ideally located just steps To Square One, Transit, All Downtown Mississauga Conveniences And Mere Mins From The Highway. Tenants Pay For Utilities. (id:61852)
Harvey Kalles Real Estate Ltd.
1268 Cleaver Drive
Oakville, Ontario
Lovely 4 Bedroom Family Home In Desirable Southeast Oakville! Spectacular Level South Facing 100' X 150' Lot On A Quiet Street. This Home Features Main Floor Office, Formal Dining Room, Large Living Room With Fireplace. Newly Updated Kitchen, Breakfast Area Walk Out To The Garden. Surrounded By Upscale Homes And Top-Ranked Schools. Steps From Gairloch Gardens And Lake Ontario. Open To Both Furnished and Unfurnished Rental Option. (id:61852)
Royal LePage Real Estate Services Ltd.
3 Milne Street
New Tecumseth, Ontario
Sun-Filled Bungalow In The Heart Of Alliston Offering Incredible Potential! This Spacious Home Features Approximately 990 Sq Ft Above Grade Plus A Finished Basement, With 3 Bedrooms And 2 Bathrooms, Perfect For Families, First-Time Buyers, Or Investors Looking To Add Value. Bright Open-Concept Living And Dining Areas Are Ideal For Everyday Living And Entertaining, While The Eat-In Kitchen Offers Plenty Of Space And Functionality. The Finished Basement Provides Additional Living Space With Private Laundry, A 4-Piece Bathroom, And Versatile Rec Room Potential, Along With A Dedicated Workshop Area, Ideal For Storage, Hobbies, Or Future Conversion. The Basement Also Includes A Wet Bar That Could Be Converted Into A Second Kitchen With The Right Modifications And Proper Approvals. The Existing Side Entrance Leading Into The Upper-Level Kitchen May Also Provide An Opportunity To Create A Separate Lower-Level Living Space, Offering Potential For An In-Law Suite Or Income-Generating Unit (Subject To Municipal Approvals). Updates Include Furnace (2020), Electrical Panel (2023), And Central A/C (2023), Offering Peace Of Mind For Years To Come. Situated On An Oversized 37.63 X 100 Ft Lot With Parking For 3 Vehicles Plus A Carport, Providing Ample Outdoor Space To Relax Or Entertain. Walking Distance To Schools, Parks, Grocery Stores, And Shopping, With Quick Access To Stevenson Memorial Hospital And Convenient Proximity To Highways 400 And 27 For Easy Commuting. Located In One Of Alliston's Most Desirable Pockets, A Fantastic Opportunity To Renovate, Customize, And Build Equity. ** This is a linked property.** (id:61852)
RE/MAX Experts
Upper - 212 Austin Drive
Markham, Ontario
Prestigious Neighborhood, Enjoy the spacious 4-bedroom home, Welcome to 212 Austin Drive, a well-cared-for detached home around 2,500 sq. ft. above grade , Fresh paint, updated lighting, upgrade kitchen, a restyled staircase, formal living/dining rooms, an eat-in kitchen with walkout to a private backyard, and a cozy family room with fireplace. Top Rated School Zone, Markville Ss And Central Park Ps, Ideally located within walking distance of Markville Mall, Toogood Pond, Unionville GO, York University (Markham Campus), this home delivers space, location, and value all in one package. This is for main and 2nd floor only. (id:61852)
Everland Realty Inc.
Bsmt - 851 Audley Road S
Ajax, Ontario
Beautiful, newly built and spacious legal basement apartment available for lease in a quiet, family-friendly neighborhood of Ajax - walking distance to Lake Ontario! Ideal for working professionals or a small family. Apartment Features: 2 Good-Sized Bedrooms with ample closet space, Primary Bedroom: Walk-in closet + sliding closet. Secondary Bedroom: Sliding closet, 1 Full Bathroom, Private Separate Entrance, bright living & dining area with large windows for natural light. 1 Driveway Parking Space Included. Prime Location, walking distance to Lake Ontario & Waterfront Trails, 1-minute walk to the bus stop, 5 minutes to multiple grocery stores, Dollarama, and other shops. Close to Schools, parks and major amenities. Easy access to Hwy 401. Tenant pays 20% of total utilities. (id:61852)
Century 21 People's Choice Realty Inc.
1056 Suddard Avenue
Oshawa, Ontario
Bright And Newly Renovated 3 Bedroom 1 Full Washroom Basement Apartment For Lease. This Spacious Unit Offers High Ceilings, Large Bedrooms, Plenty Of Natural Light, The Unit Offers Vinyl Flooring, Pot Lights Throughout A Private Entrance, And Your Own In Suite Laundry One Parking Space. The Open Concept Layout Includes A Full Kitchen And Comfortable Living Area, Perfect For Relaxing Or Entertaining. Set In A Quiet And Family Friendly Neighbourhood Just Minutes, Making It Ideal , Small Families, Or Working Professionals. It Is Situated Close To Parks, Walking Trails, Green Spaces, Community Centres, Shopping Plazas, Grocery Stores, And Restaurants. Commuters Benefit From Quick Access To Highways 407, 412, And 401, While Still Enjoying The Comfort Of A Quiet Neighbourhood Away From Heavy Traffic. Tenant To Pay 30% Of Utilities. (id:61852)
Century 21 Percy Fulton Ltd.
607 - 1034 Reflection Place
Pickering, Ontario
3 YEAR New 2 Bedroom, 2.5 Bathroom 2 Storey Townhouse. Built By Reputable Builder Mattamy. Conveniently Located In The Desirable Seaton Community. Close To 401/407, Schools, Grocery Stores, Ample Hiking Trails/Conservation Areas. This Home Features Geo Thermal Heating System And Waste Water Recycling System Access To Balcony From Dining Area, Open Balcony & Dropped Ceiling In Primary Bedroom & 2nd Bedroom And 1 Driveway Parking, Electric Vehicle Charging in the Area. **EXTRAS** Stainless Steel Appliances. Stacked white washer and dryer (id:61852)
Homelife/miracle Realty Ltd
1211 - 1470 Midland Avenue
Toronto, Ontario
Great Location. Bright Unit Facing East. Very Good Layout. Spacious Sun Filled One Bedrm With Solarium. Floor To Ceiling Windows. Shower & Jacuzzi Bath. Ensuite Laundry. 24/7 Concierge Security. Great Recreation Facilities. Quick Access To Subway Station/Hwy 401/Ttc. Walk To Shopping/Schools/Library/Park/Plaza/Bank/Hospital/Walk-In Clinic/Grocery/. 24Hr Ttc To U Of T Scarborough Campus & Centennial College. Close To Scarborough Town Centre. **EXTRAS** Whole New Floor Replaced In 2022. All Kitchen Appliances Includes Fridge/Stove(2022)/Hood Fan(2022)/Dishwasher. Washer & Dryer, All Window Coverings & Elfs, One Underground Parking. (id:61852)
Smart Sold Realty
701 - 2545 Simcoe Street N
Oshawa, Ontario
Welcome to your dream home! This brand-new 1-bedroom + den, 1-bathroom condo offers modern living in the heart of up-and-coming North Oshawa. Perfect for professionals, couples, or small families, this unit combines style, functionality, and convenience. East-facing unit with an unobstructed view, filling the space with natural light throughout the day. Open-concept living area with a functional layout, ideal for relaxing or entertaining. Featuring a Den Perfect for a home office, guest room, or hobby space. Conveniently located near Hwy 407, offering seamless commuting options. Steps from major big-box stores like Walmart, Costco, Home Depot, and everyday conveniences. (id:61852)
Right At Home Realty
1204 - 50 Brian Harrison Way
Toronto, Ontario
***Priced To Sell, Only $685/sqft Asking, Offer Welcome Anytime" Luxury Monarch Condo In The Heart Of Scarborough. This Exquisite Two-Bedroom,Two-Full-Bathroom Corner Suite Features A Functional Split Bedroom Layout For Enhanced Privacy. It Boasts Breathtaking, Unobstructed Views And Ample Natural Light. Entire Unit Is Freshly Painted, Lighting Fixture All Brand New. Prime Location Provides Direct Access To Scarborough Town Centre, Subway, Megabus, And PublicTransportation. Within Minutes, You'll Find The 401, Civic Centre, YMCA, Public Library, Parks, And Centennial College. Additionally, A Direct Bus Line To U of T Scarborough Is Conveniently Located Nearby. Proximity To Numerous Shopping, Dining, And Recreational Facilities Ensures A Lifestyle Of Comfort, Convenience, And Sophistication.The Condominium Boasts An Array Of Recreational Facilities, Including A 24-Hour Security System, A Gym, An Indoor Pool, A Steam Room, A Mini-Theatre, A Party Room, Guest Suites, And Ample Visitor Parking. (id:61852)
Right At Home Realty
36 Olive Avenue
Toronto, Ontario
Brand-New Corner Suite at Yonge/ Finch. Be the first to live in this stunning 2-bedroom, 2-bathroom corner unit with good view exposure, offering beautiful natural light through floor-to-ceiling windows. This modern suite features upgraded engineered hardwood floors, an open-concept layout, and a private balcony. The kitchen is enhanced with an upgraded quartz backsplash and premium integrated appliances, while both bathrooms include upgraded finishes for a polished, spa-like feel. Located just steps from Finch Station with a Transit Score of 100, residents enjoy access to 11,000 sq ft of amenities, including a 24-hour concierge, fitness & yoga studios, and an outdoor terrace with BBQs-surrounded by top dining, Metro, H-Mart, and excellent schools. (id:61852)
Your Home Sold Guaranteed Realty Specialists Inc
1011 - 5500 Yonge Street
Toronto, Ontario
Top location-Yonge/Finch.A rare find large and bright 735 sqft unit with walk out balcony from living and bedroom. Floor to ceiling windows. Kitchen fully renovated top to bottom in 2021 with quartz countertops, beverage fridge, apron sink, pot/pan drawer, lazy susans, upgraded microwave/range hood. Den can be a second bedroom with a large wardrobe closet.Locker right beside the parking spot for easy loading & unloading. Amenities : Gym,Party Room, BBQ, Virtual Golf & Billiard room,24 hr concierge etc. Plenty of free visitor parkings outside. Steps to Finch Subway Station/Go Station & Bus Station With Excellent Walk And Transit Scores. This Vibrant Willowdale Community Is Full Of Shopping, Restaurants & Cafes, Dental, Hair Salon, Shops, Pet Store etc. *Photos were taken before the current tenant moved in. (id:61852)
Bay Street Integrity Realty Inc.
911 - 8 York Street
Toronto, Ontario
Welcome to 8 York Street - a beautiful, bright, south-facing 1 + solarium/den suite offering serene lake and city views from your private balcony. Nestled in one of Torontos most vibrant waterfront communities, this move-in-ready home blends designer upgrades with everyday comfort. Featuring ~692 sq. ft. of open-concept living, its thoughtfully designed to maximize space and natural light, offering floor-to-ceiling windows and a solarium-style den ideal for a home office. The suite features upgrades throughout, including granite countertops, stainless-steel appliances, and modern lighting in the kitchen, complemented by elegant touches such as a marble-tiled foyer and bathroom, custom mouldings, and premium laminate flooring. Residents enjoy waterfront luxury with the convenience of downtown living and resort-style amenities, including a 24-hour concierge, indoor/outdoor heated pool, BBQ deck, sauna, steam room, and fitness centre. Steps from Love Park, Union Station, Harbourfront, TTC, and the Financial District. Perfect for professionals or anyone seeking a peaceful urban retreat - move-in ready with flexible possession available. *For Additional Property Details Click The Brochure Icon Below* (id:61852)
Ici Source Real Asset Services Inc.
1016 - 33 Helendale Avenue
Toronto, Ontario
Yonge & Eglinton. Move-In Ready. Bright! South Facing! Amenities Include Fitness Center, Event Kitchen, Artist Lounge, Games Area & Beautiful Garden Terrace. Steps Away Or Easily Accessible By Ttc/Eglinton Lrt. Near 100 Walk, Transit & Bike Scores. (id:61852)
Jdl Realty Inc.
1111 - 15 Holmes Avenue
Toronto, Ontario
Do Not Miss Your Chance To Move Into This 2 Years New & Much Anticipated Signature Condo Residence Located In The Heart Of North York! Real High-demand Area With Amazing Neighbours. Close To All Amenities! High-end Features & Finishes! Great Functional Layout Corner Unit! 9Ft Smooth Ceilings, Floor To Ceiling Windows With Sun-filled. Laminate Flooring Throughout Entire Unit. Open Concept Modern Kitchen With Practical Island, B/I S/S Integrated Sophisticated Appliances, Quartz Countertop & Tile Backsplash.Two Good Size Bedrooms & Two Contemporary Full Bathrooms. Unbeatable Comprehensive Building Amenities. Coveted Location, All Amenities Available Within Walking Distance. Steps To TTC Transit Hub & So Much More! It Will Make Your Life Enjoyable & Convenient! A Must See! You Will Fall In Love With This Home! (id:61852)
Hc Realty Group Inc.
706 - 117 Broadway Avenue
Toronto, Ontario
Luxury brand new Line 5 Condo Yonge/Eglinton. Perfect spacious layout of 2 bedrooms. Modern kitchen with luxury built in appliances & 2 stylish bathrooms with high end fixtures. Open concept, smooth ceilings 9', laminate floor throughout, open balcony, west facing. Convenient location steps to subway, TTC, supermarket, shops, restaurants, cafe & parks. 7/24 concierge. (id:61852)
Royal LePage Flower City Realty
Main & 2nd - 157 Stonebrook Way
Grey Highlands, Ontario
Experience modern living in this stunning 3-bedroom, 2.5-bath home featuring an open-conceptkitchen, perfect for creating and sharing meals. The expansive family room is great forrelaxing and entertaining guests, while the upstairs laundry offers ultimate convenience.Thoughtfully designed with style and comfort in mind. (id:61852)
Homelife/future Realty Inc.
15 Dominion Drive
Guelph, Ontario
Located in highly demandable area. 4 bedrooms 2 bath on upper - legal basement with 1 room and big storage area. Welcome to this beautifully maintained, move-in-ready home located in one of Guelph's most desirable neighborhoods. This spacious property offers 4 generously sized bedrooms on the second floor, along with 2 full bathrooms, providing comfort and functionality for growing families. The main floor features a bright living room, formal dining area, and a fully updated contemporary kitchen, perfect for everyday living and entertaining. A convenient powder room (half washroom) is also located on the main level. The home has been freshly painted, with updated bathrooms and a modern, stylish finish throughout. Added features include a central vacuum system for enhanced convenience. A major highlight is the legal 1-bedroom basement apartment with a private side entrance, offering excellent additional income potential-ideal for investors or owner-occupiers looking to offset mortgage costs. This is a rare opportunity to own a turnkey home in a prime Guelph location, close to schools, parks, shopping, and transit. Perfect for investors or end users alike. (id:61852)
Homelife/miracle Realty Ltd
995 Main Street E
Hamilton, Ontario
Established residential care home business + property for sale in prime Hamilton location directly opposite Gage Park. Ample rear parking for 3-5 vehicles. Same dedicated owner-operator for 37 years. Turn-key, stable operation ready for seamless transition with strong history of reliability. Immediate potential for return on investment. Contact listing agent for confidential details on financials, licensing, city subsidies, and more." (id:61852)
Right At Home Realty
Lower - 473 Whitmore Avenue
Toronto, Ontario
ALL UTILITIES, PARKING, & HIGH SPEED INTERNET INCLUDED!!! Step Into This Newly Renovated 1-Bedroom Lower-Level Apartment Featuring A Private Entrance And Ensuite Laundry For Ultimate Convenience. Bright, Modern, And Thoughtfully Designed, This Space Offers Comfortable Living With Sleek Finishes Throughout. Located Just Steps Away From Transit, Including The Upcoming Eglinton LRT, As Well As Shops, Restaurants, Grocery Stores, And So Much More - Enjoy Unbeatable Urban Convenience In A Vibrant Neighborhood. (id:61852)
Harvey Kalles Real Estate Ltd.
