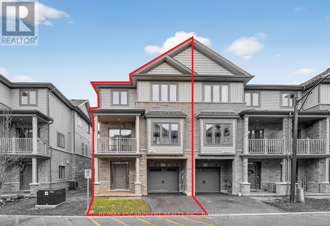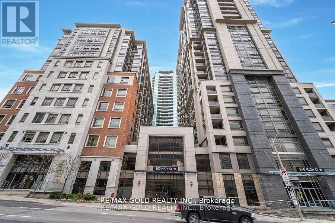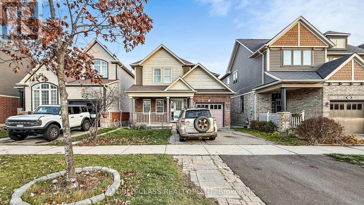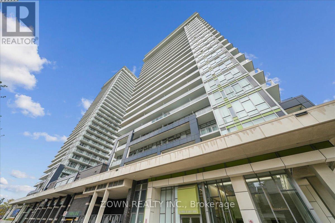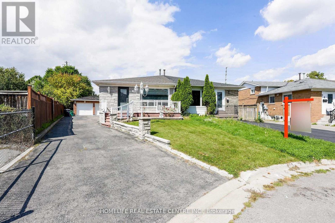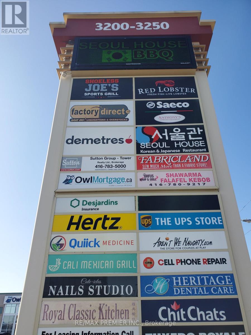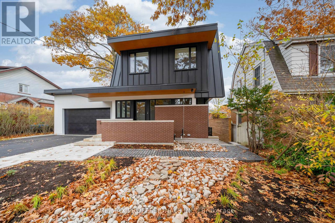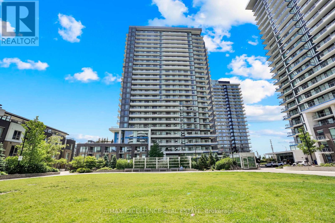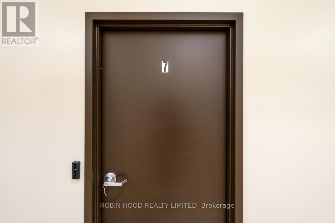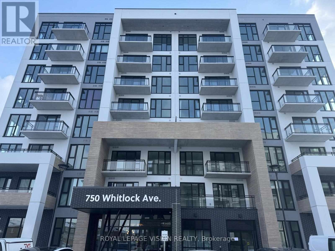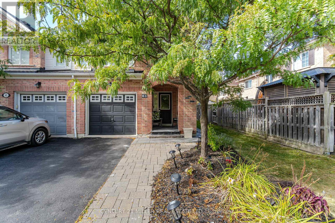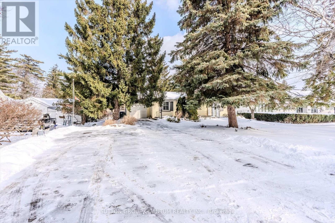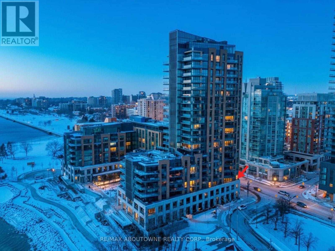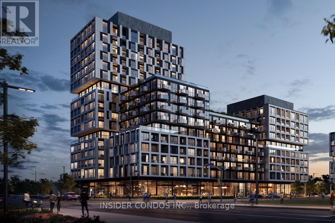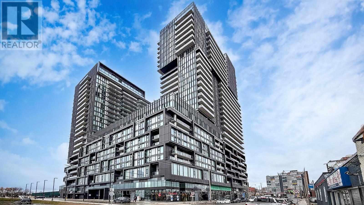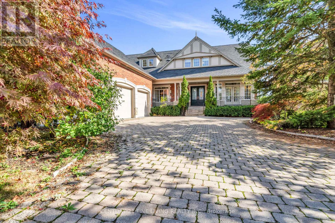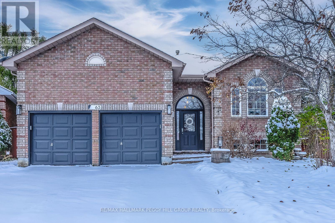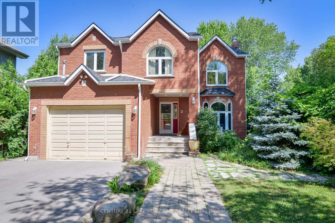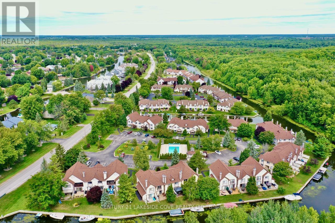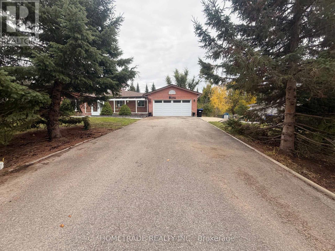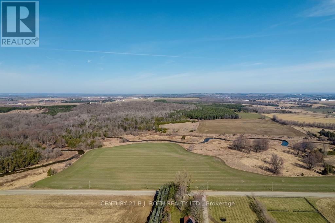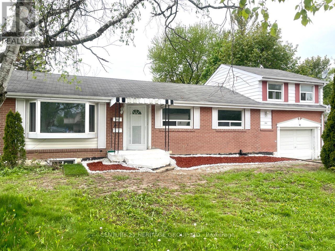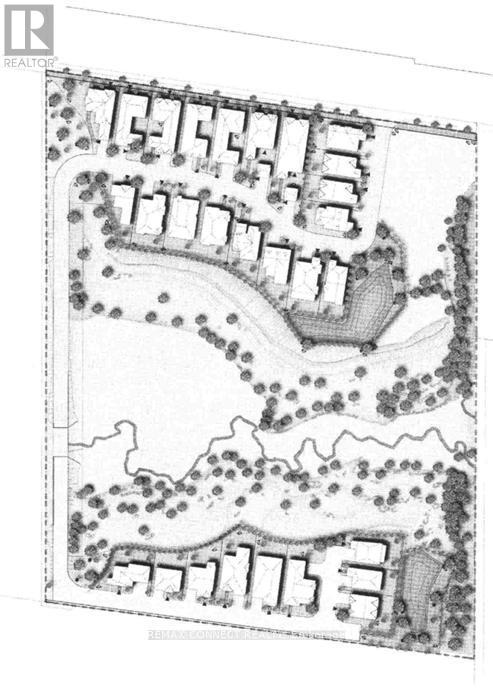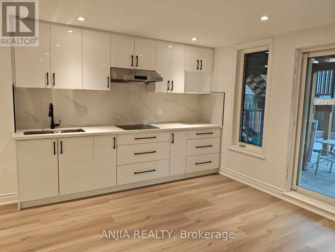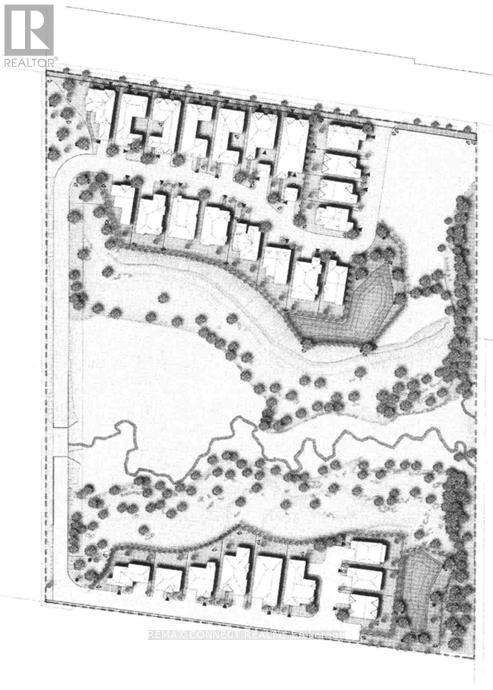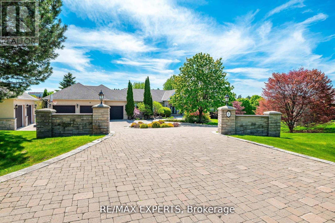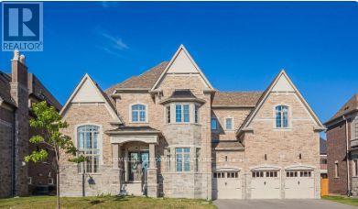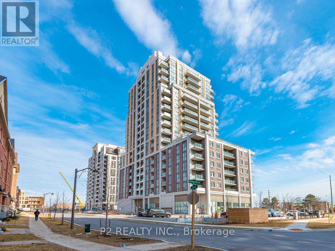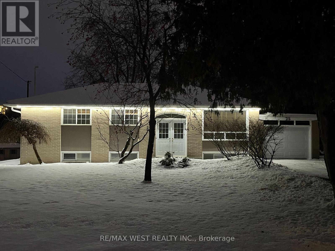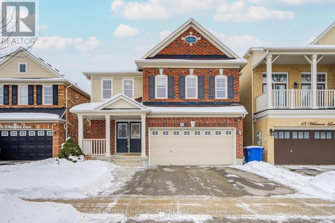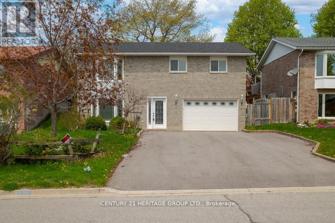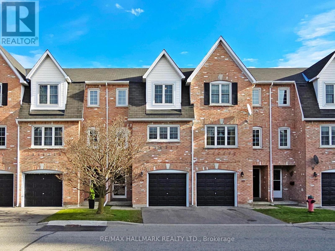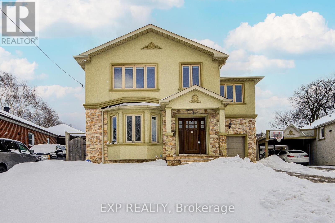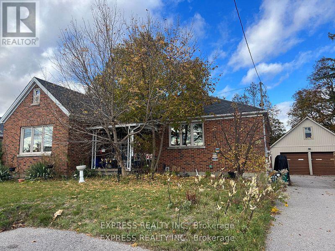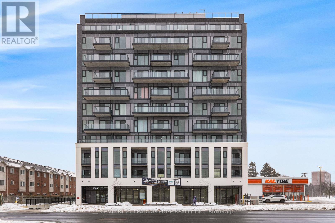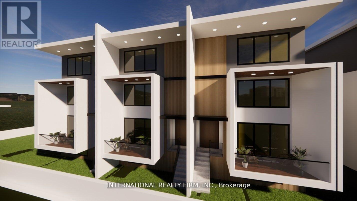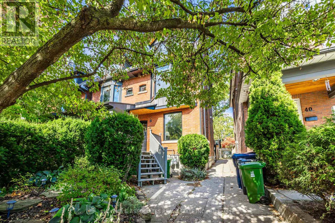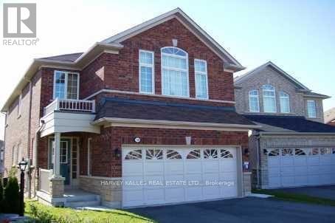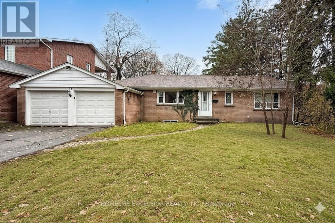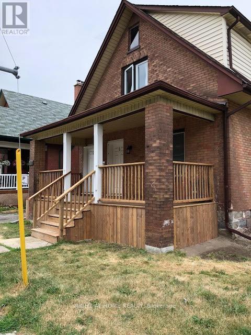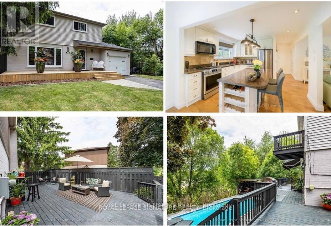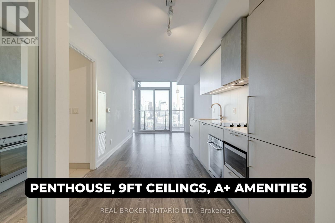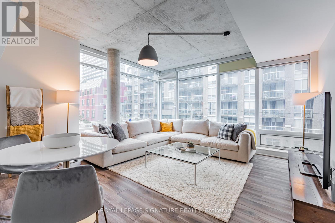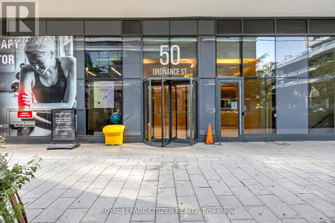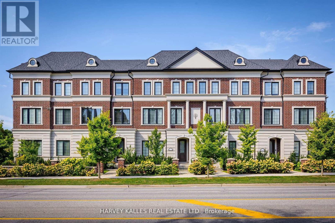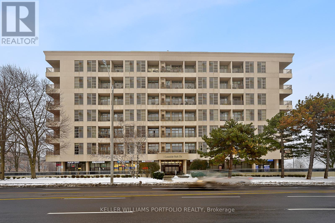123 - 77 Diana Avenue
Brantford, Ontario
MODERN END-UNIT TOWNHOME ... Positioned in a growing, family-friendly Brantford neighbourhood, 123-77 Diana Ave delivers contemporary design, smart functionality, and the added appeal of an end-unit layout. Built in 2019 and recently renovated, this stylish 3-storey townhome offers a fresh, move-in-ready opportunity for tenants seeking low-maintenance living without sacrificing space or comfort. The ground level features a welcoming entry with convenient access to the attached single garage - ideal for everyday ease and seasonal storage. Heading upstairs, the second level opens into a bright and open main living area designed for both daily living and entertaining. The living room flows seamlessly into the kitchen and dining area, creating a cohesive space that feels airy and inviting. Sliding doors extend the living area to a private balcony, perfect for morning coffee or evening downtime. A 2-pc bath and in-suite laundry complete this level, adding practical convenience where it's needed most. Neutral décor throughout provides a timeless backdrop that allows furnishings and personal style to shine. On the third level, three well-proportioned bedrooms offer flexibility for families, professionals, or those working from home, along with a clean and modern 4-pc bath. Set close to parks, schools, scenic walking trails, and everyday amenities at Colborne Common Shopping Centre, this location balances lifestyle and convenience. RSA. Pet-friendly landlord willing to consider pets within reason. Tenant responsible for all utilities, phone, cable, and internet. Credit check, employment verification, lease agreement, and landlord references required. (id:61852)
RE/MAX Escarpment Realty Inc.
17 White Owl Crescent
Brantford, Ontario
Why rent when you can own?? Fall in love w this modern, bright, & beautifully updated SE facing semi-detached home nestled in the family-friendly Lynden Hills community in Brantford's highly desirable North End, sitting on a deep pie-shaped lot! Surrounded by top-rated schools, great shopping (w Costco & Lynden Park Mall a few steps away), parks, trails, & quick access to HWY 403 for easy commuting, this home offers comfort, convenience, & peaceful living. With 3+1 beds, 2 baths, this home provides plenty of room for families & guests. Step into the inviting, functional layout w a sun-filled, large living room, a spacious dining room open to a modern white kitchen w SS appliances, a double oven stove, an over-the-range microwave & plenty of counter & cabinet space, including a pantry. Walk out to a fully fenced, deep backyard oasis perfect for your peaceful morning coffee, or family BBQ gatherings & play dates. The backyard is complete w a lovely patio, covered deck & a large shed for all your family projects & storage. On the 2nd floor, the spacious, bright & warm primary bedroom features his & hers closets, while the two additional bedrooms overlooking the backyard & a 4-piece bath complete the upper level. The newly finished basement adds exceptional versatility-ideal for a recreation room, home office, guest suite, or an in-law setup, complete w a bathroom, laundry area & custom shelving for ample storage (including under-stair space). The long driveway accommodates 3-4 vehicles with ease. Recent updates include: freshly professionally painted throughout, a fully renovated basement, new living room flooring, some roof maintenance & updated bathrooms. Close to schools, shopping, public transit, Laurier University, Brantford hospital, & Grand River trail system, this move-in-ready home offers an incredible opportunity for first-time buyers, growing families, or downsizers. Don't miss your chance to make it your new home. This won't last. Book your showing today! (id:61852)
Right At Home Realty
806 - 150 Main Street W
Hamilton, Ontario
First Time Home Buyers Dream or Great Income Generator for Investors! "CALL HOME" 150 Main St W 806 In The Heart Of Downtown Hamilton. Minutes away from McMaster University, Mohawk College, Hospitals, GO Transit, Shopping Malls, First Ontario Centre, Hwy 403 and Just Steps from PUBLIC TRANSPORT. Enjoy Living In The Spacious, 9Ft Ceiling, Elegantly Upgraded, Open Concept Layout & A Modern Kitchen With Granite Counter top, S/S Appliances, Backsplash, Ensuite Laundry, A Sun-Filled Living Room And Walk Out To A Spacious Balcony. Primary Bed Has A Luxurious Ensuite Washroom & A Walk-In Closet. Your Urban Living Experience Is Further Enhanced By The State-of-the-Art Gym, Indoor Swimming Pool, BBQ Courtyard, Social/Party Rooms With Full Kitchen. A Great Living Experience For Professionals, Families and Investors! (id:61852)
RE/MAX Gold Realty Inc.
382 Pringle Avenue
Milton, Ontario
Welcome to 382 Pringle Avenue, an absolutely stunning home located in the highly desirable New Vista community-one of Milton's most sought-after neighborhoods. This Bool Sam Model sits on a premium lot featuring a look-out basement, allowing for exceptional natural light and future finishing potential. Step inside to a warm and inviting covered front porch, leading into a spacious, thoughtfully designed layout. The chef-inspired kitchen showcases premium cabinetry, pantry storage, marble backsplash, and a walkout to a large elevated deck, perfect for family gatherings and entertaining. The bright and open great room features elegant coffered ceilings, creating a refined and comfortable living space. Upstairs, the primary suite includes a generous walk-in closet and a private 4-piece ensuite, offering a peaceful retreat. The walk-out basement provides outstanding potential to build a legal suite or additional living space - perfect for investors, multi-generational families, or anyone looking to add future value and cashflow. A must-see home offering location, upgrades, and income potential in one package! CLIENT IS MOTIVATED TO SELL. (id:61852)
World Class Realty Point
1410 - 365 Prince Of Wales Drive
Mississauga, Ontario
Introducing A Sleek And Modern One Plus One Bedroom Sanctuary On The 14th Floor Of The Acclaimed Limelight Condominiums At 365 Prince Of Wales Dr. Meticulously Designed With Expansive Floor-To-Ceiling Windows And An Open-Concept Living/Dining Area That Overlooks The Vibrant Downtown Core. The Gourmet Kitchen Features Stainless-Steel Appliances, Flowing Into The Elegant Living Space. Enjoy The Comfort Of In-Suite Laundry, Underground Parking And Your Own Locker. Resort-Style Amenities Include A Full-Scale Fitness Centre, Indoor Basketball Court, Screening Room, Guest Suites And Round-The-Clock Concierge/Security. Steps To Square One, Sheridan College, The Living Arts Centre, Celebration Square And Transit Access Within Minutes. Whether You're A Buyer Seeking Style And Convenience Or An Investor Looking For Prime Downtown Exposure, This Is Urban Living At Its Finest! Schedule Your Private Tour Today! EXTRAS: S/S Fridge, S/S Stove, S/S Built-In Microwave, S/S Dishwasher, Front Load Washer & Dryer, All Electrical Light Fixtures, One Parking Spot & One Owned Locker Included, Parking Spot Right beside The Elevator Lobby (id:61852)
Cityscape Real Estate Ltd.
78 Northwood Drive
Brampton, Ontario
Spacious 2400 Sq/ft, 3+2 Bedroom Semi-Detached Bungalow on a Corner Lot! This charming home features 2 bathrooms and a separate entrance to the finished lower level ideal for extended family or rental potential. Situated on a large pie-shaped lot with a huge backyard filled with fruit trees, plus a detached double garage and ample parking space. A fantastic opportunity for first-time buyers or investors don't miss out! (id:61852)
Homelife Real Estate Centre Inc.
500a - 3200 Dufferin Street
Toronto, Ontario
Prime Office/Professional Space*Functional Layout*Bright Window Exposure*Abundance Of Natural Light*Built Out With Sleek And Modern Clear Glass Suite Entrance Wall With Convenient Double Glass Entry Doors, Various Size Offices, Multipurpose Rooms, Boardroom And Spacious Inviting Reception Area*Located In A 5 Storey Office Tower In A Busy Plaza With Red Lobster, Shoeless Joe's, Cafe Demetre, Greek Restaurant, Hair Salon, Dental, Nail Salon, Edible Arrangements, UPS, Pollard Windows, Wine Kitz, Pharmacy, SVP Sports And More* Strategically Located Between 2 Signalized Intersections Just South Of Hwy 401 And Yorkdale Mall In A Busy Employment Node*This Site Offers Access To Both Pedestrian And Vehicular Traffic From Several Surrounding Streets. (id:61852)
RE/MAX Premier Inc.
Lower - 77 Thirty Fifth Street
Toronto, Ontario
Lower Level Unit For Lease in Long Branch! This Custom Built Modern/Contemporary Home Features A Fully Private Entrance, Large Windows With A Ton of Natural Light, Open Concept Living/Dining/Kitchen, Laminate Flooring Throughout, Large Bedroom With Large Triple Closet, Large Window + 4Pc Ensuite Bathroom. This Unit is a Legal Apartment- Larger and More Functional Than Most Condos, And Features A Separate Thermostat To Completely Control Your Own Temperature + APrivate Ensuite Laundry Closet- No Sharing! Over 600 Square Feet of Living Space. Internet and All Utilities Included! Newer Appliances! Fantastic Location! Steps To The Lake, TTC, Go Train, Plaza (Shoppers, LCBO, No Frills) Lakeshore's Shops, Fitness Studios, Bars, Restaurants & Any Amenity Imaginable!-All Walking Distance.Parks, Waterfront Cycling/Walking Trails+ More! (id:61852)
RE/MAX Professionals Inc.
509 - 2560 Eglinton Avenue W
Mississauga, Ontario
Discover the epitome of luxury living in Erin Mills, Mississauga, at the prestigious Daniels building. This stunning sun-filled unit offers an open concept layout with 11-foot ceilings, creating a spacious and inviting atmosphere. Enjoy the convenience of a 24-hour concierge and indulge in the building's unique amenities, including a BBQ terrace, theatre, gym/yoga area, and stylish party rooms.The upgraded kitchen features granite countertops and a breakfast bar, With laminate floors throughout, there is no carpet to worry about. Located just minutes away from Hwy 403, GO Station, top-rated schools (John Fraser), parks, a community center, and thevibrant Erin Mill Mall,. Live the ultimate lifestyle in this gorgeous unit! Easy access to the gym located on the same floor. (id:61852)
RE/MAX Excellence Real Estate
Unit 7 - 3753 Lake Shore Boulevard W
Toronto, Ontario
*** Additional Listing Details - Click Brochure Link *** Property Highlights: 1) Large 2-bedroom, 1-bathroom 1000 sqr ft. apartment located on Lakeshore just steps from Humber College and public transit. 2) Recently renovated with a bright white kitchen and full-size appliances. 3) Modern finishes including hardwood flooring throughout and integrated air conditioning. 4) Security features include a keyless smart lock and a fully automated fire alarm system. Building Amenities: On-site common laundry room and secured entrance. Convenience: Located directly across the street from No Frills and Tim Hortons. This is a clean, safe, and unfurnished turn-key residence. Ideal for Students attending Humber College, faculty members, or small families and professionals looking for a transit-oriented location with all essential amenities within walking distance. (id:61852)
Robin Hood Realty Limited
608 - 750 Whitlock Avenue
Milton, Ontario
Brand New - Never Lived-In". Enjoy Milton's newest master-planned community, Mile & Creek, set beside protected green space and thoughtfully designed for modern living. This upgraded Unit Comes With 3 Bedroom plus Den, with 2 Full Washrooms. The Unit features 9' smooth ceilings, Individually Controlled In-suit HVAC System, laminate floors, quartz countertops and backsplash, a large kitchen sink with S/S Appliances. The den offers flexibility as a home office or small bedroom.Step outside onto your spacious balcony and enjoy ultimate convenience with a locker, parking spot just steps from the elevator, and smart living with the Ensuite Smart Hub System. Building amenities include an in-house pet spa, automated parcel storage, and a three-storey clubhouse featuring a concierge, fitness centre, media room, co-working lounge, terrace with BBQs, and a dining & entertainment lounge. Located just steps from a neighbourhood park, top-rated schools, and transit, this condo offers comfort, convenience, and lifestyle. A must-see! (id:61852)
Royal LePage Vision Realty
61 - 2511 Boros Road
Burlington, Ontario
Beautiful End Unit 3 Bed, 4 Bath Freehold Townhome in Prestigious Millcroft. Hardwood flooring and California shutters throughout. Separate dining room. Spacious eat-in kitchen features granite countertops, ample cabinetry, pot lights, under-mount lighting, ceramic tile flooring, and garden door walk-out to backyard. Bright open-concept living area with maple hardwood floors, gas fireplace, and bow window overlooking the backyard. Upper level offers hardwood flooring and iron picket staircase. Large primary bedroom with walk-in closet, second closet, and 4-pc ensuite with granite counter, separate shower, and soaker tub. Generous second and third bedrooms with neutral carpet and double closets. Second 4-pc bath with granite counter and tub/shower combo. Open loft/office space with skylight. Finished lower-level media room with neutral ceramic tile flooring.Close To Shopping, Parks, Highways And Fantastic Schools (id:61852)
Century 21 Miller Real Estate Ltd.
1273 Clarkson Road
Mississauga, Ontario
A Great Opportunity With Very Nice Curb Appeal Situated On A Mature Property Located In One of Mississaugas Most Sought After Area of Clarkson/Lorne Park. A Solid Investment to Live In, Renovate or Redevelop to Build Your Dream Home. A Beautiful Tree Lines Street With an Impressive Lot 78.97 ft by 134.72 ft (N). 135.44 ft (S). 78.97 ft (R). A Solid 2 Bedroom Bungalow That is Larger Than it Appears Due to a Great Room Addition Approximately 21 ft by 28 ft. Great Room Has Cathedral Ceilings, Many Oversized Windows That Overlooks a Private Yard Setting and a Gas Fireplace. Enjoy a Covered Front Porch 8 ft by 16 ft with Pot Lights. This Home Has Hardwood Throughout The Main Floor, Dining Room Has a Woodburning Fireplace and There is a Finished Lower Level. The Kitchen Features Maple Cabinetry with Extended Upper Cabinets and Stainless Steel Appliances. Parking for 5 Cars and as You Will See (Right Across the Road) The Precedent Has Been Set For Redevelopment. The Zoning of This Property is R3. The Sellers Make No Representations Whatsoever Regarding This Property. This Home Will Be Sold In "As Is" Condition. Very Close To Public Transportation. Walk To Clarkson Go Train, St Christophers School, WhiteOaks Public School, Hillcrest Public School, Lorne Park Secondary School, Iona Catholic Secondary School. All Area Churches, Numerous Parks, Lakefront Parks, Walk to Clarkson Village Where You Will Enjoy Fine Restaurants. Easy Access To QEW. (id:61852)
Sutton Group Quantum Realty Inc.
304 - 2060 Lakeshore Road
Burlington, Ontario
Luxurious living awaits at the prestigious Bridgewater Residences on Lake Ontario situated in the heart of Burlington's vibrant downtown waterfront. This exceptional 2 bed,2 bath corner suite offers a blend of elegance, comfort and breathtaking surroundings with coveted north and east exposures and stunning Lake Ontario sunrise views. Bright and spacious, the suite features high ceilings, floor-to-ceiling windows and two walkouts that flood the home with natural light. Enjoy seamless indoor-outdoor living with two large private balconies equipped with natural gas and water hookups ideal for entertaining and relaxing by the lake. Refined finishes elevate every detail and include hardwood flooring, marble and porcelain tile, tray ceilings, crown moulding, pot lights, Kohler fixtures, custom closet built-ins and high-end appliances. The open-concept living/dining area flows effortlessly into a gourmet kitchen showcasing Barzotti cabinetry with valence lighting, integrated Thermador appliances, a large island, quartz countertops and subway tile backsplash. The luxurious primary suite offers a walk-in closet with built-ins, a walkout to a spacious balcony and a spa-inspired 5-piece ensuite complete with heated floor, soaker tub, frameless glass shower and double vanity. The second bedroom features a heated floor, a walk-in closet with built-ins and expansive windows. A stylish 3-piece ensuite and laundry closet provide for additional functionality and convenience. Included are a preferred parking space and a large double-size locker. Residents enjoy world-class amenities including 8th-floor terrace with BBQs and panoramic lake views, two fitness centres, party room with billiards and piano, spa-like indoor pool, boutique-style lobby with 24-hour concierge, direct access to the Pearle Hotel, Isabelle Restaurant, Pearle Café and monthly social events-all redefining waterfront luxury living. This is the epitome of urban luxury-don't miss this exceptional opportunity. (id:61852)
RE/MAX Aboutowne Realty Corp.
1016 - 1001 The Queensway
Toronto, Ontario
Modern 1 Bed + Den suite at The Verge Condos (East Building), located on the 10th floor with unobstructed west-facing views. Functional layout featuring a spacious bedroom, versatile den ideal for a home office, and a well-appointed bathroom. Enjoy contemporary finishes and an abundance of natural light. Conveniently situated along The Queensway with easy access to transit, major highways, shopping, and everyday amenities. (id:61852)
Insider Condos Inc.
309 - 1285 Dupont Street
Toronto, Ontario
Welcome to urban elegance at Galleria on the Park Condos at 1285 Dupont Street, in Toronto's vibrant Dovercourt-Wallace Emerson-Junction neighbourhood. This modern 2-bedroom + media, 2-bath suite on the third floor offers approx. 774 sq ft of interior living space plus a spacious terrace-perfect for indoor-outdoor living. The smart split-bedroom layout provides privacy and functionality. The primary bedroom features a walk-in closet and a sleek 3-piece ensuite, while the second bedroom-ideal for guests, a home office, or a growing family-sits on the opposite side with access to a full bathroom. The open-concept living and dining area flows naturally to the terrace, filling the space with light. A dedicated media nook adds versatility for work or study. Located at Dupont and Dufferin, this new master-planned community by Almadev offers excellent walkability and transit access, steps from shops, dining, cafés, and daily conveniences. Enjoy the benefits of modern finishes, efficient layouts, and the appeal of a high-quality, newly built condo community. Whether for vibrant city living or investment potential, this 2 bed + media suite delivers exceptional value. Don't miss the chance to call this terrace-level home yours-book your private viewing today. (id:61852)
Royal LePage Signature Connect.ca Realty
5 Classic Drive
Brampton, Ontario
****POWER OF SALE**** Vacant and Easy to show. Great opportunity. Detached 4 bedroom upgraded executive home backing onto a golf course and is located in one of Brampton's most desirable neighbourhoods. 3 car attached garage with direct access to the home. The dream eat-in chef's kitchen has a large centre island, granite countertops and a walkout to the deck. The perfect space for entertaining. The spacious open concept family room features a fireplace and skylights. The dining room has an attractive coffered ceiling and pot lights. The large living room has a fireplace and pot lights. The main floor den/office has French Doors and pot lights. Walk through the double door entry to the grand primary bedroom which has a 6 piece ensuite, walk in closet, coffered ceiling and pot lights. All the bedrooms are a generous size and feature ensuite bathrooms. Massive rec room in the basement that has a fireplace and a grade level walkout. Workout in the exercise room that overlooks the backyard. The fenced backyard with pond backs onto the golf course. This home has been totally upgraded. (id:61852)
Century 21 Fine Living Realty Inc.
63 Mapleton Avenue
Barrie, Ontario
LIVE, RELAX, & ENTERTAIN IN STYLE IN THIS TURN-KEY HOLLY BUNGALOW - SUNLIT SPACES, MODERN UPGRADES, & A BACKYARD YOU'LL NEVER WANT TO LEAVE! Nestled in Barrie's beloved Holly neighbourhood, this charming brick raised bungalow captures the essence of comfortable family living with a location that truly has it all. Imagine strolling to nearby parks, schools, and the Peggy Hill Team Community Centre, grabbing groceries or coffee at SmartCentres Barrie Essa Plaza, and being only minutes from Highway 400, the GO Station, and the sparkling shores of Kempenfelt Bay for weekend adventures. From the moment you arrive, the inviting exterior sets the tone for what's inside - a warm, light-filled space designed for connection and everyday ease. The open-concept main level welcomes you with a bright living and dining area that flows into a stylish kitchen featuring sleek cabinetry, a large island perfect for gathering, and a sliding walkout to the deck, where morning coffee or evening barbecues come with a view of your beautifully landscaped, fully fenced backyard. Step outside to discover a private outdoor retreat complete with a tiered wood deck beneath a pergola, an outdoor cooking station with steel countertops, a cozy fire pit, and plenty of space to relax or entertain under the stars. Two comfortable bedrooms on the main level include a serene primary with semi-ensuite access, while the finished basement offers a spacious rec room, laundry area, two additional bedrooms, a full bath, and abundant storage - ideal for guests or extended family. A double garage with loft storage and a built-in workbench adds everyday convenience, and modern touches such as a newer furnace, hot water on demand, a newer smart thermostat, an eco fuel fireplace, and central vac enhance both comfort and efficiency. Move-in ready and thoughtfully updated, this #HomeToStay invites you to settle in, unwind, and enjoy the best of Barrie living inside and out. (id:61852)
RE/MAX Hallmark Peggy Hill Group Realty
40 Ridge Avenue
Ramara, Ontario
Beautiful Solid Brick 4 Bedroom Waterfront Home With Fully Finished Walk-Out Basement. Enjoy Soaring Maple Trees & Mature Landscaping. This Spacious Family Home Has Considerable Unique Character Throughout With Oak Trim, Double French Doors To Living/Dining Room, Large Principal Rooms & Gorgeous Vaulted Ceilings. Dock Your Boat At Your Door With Access To Lake Simcoe & Beyond. Enjoy Onsite Community Centre, Marina, Restaurants, Tennis, Private Park, Sandy Beach & Miles Of Walking Trails. (id:61852)
Century 21 Lakeside Cove Realty Ltd.
1 - 11 Laguna Parkway
Ramara, Ontario
Woodland Shores Waterfront 3 Bedroom End Unit With Lots Of Windows And Bright Open Concept. Lagoon City Is A Vibrant, Active Community With A Beautiful Sandy Beach & Private Park On Lake Simcoe. Enjoy On-Site Tennis/Pickleball, Miles Of Walking & Biking Trails, Restaurants, Community Centre, Yacht Club & Marina. Enjoy Private Outdoor Pool Surrounded By Mature Landscaping For This Complex Only. Ready For Your Boat With Private Mooring & Access To Lake Simcoe & The Trent/Severn Canal System. Primary Bedroom Has Ensuite/Lots Of Closet Space. Living Room Has Walk-out To Waterfront Patio. (id:61852)
Century 21 Lakeside Cove Realty Ltd.
2007 Snow Valley Road
Springwater, Ontario
Welcome to 2007 Snow Valley Road, a charming, fully renovated 3-bedroom bungalow with a finished basement featuring 3 additional bedrooms. Situated on a 100' by 188' lot, this property offers both space and convenience. Just a 2-minute drive to Snow Valley Resort and less than 15 minutes to the heart of Barrie. It's perfect for families and outdoor enthusiasts, with Apple and Cherry trees at the backyard. Roof done in 2023, AC/Furnace 2025, Windows 2025, Floors 2025, New BOSCH appliances 2025, New Patio 2025, New Garage, Opener and remote 2025, new main and basement Kitchens 2025, too many to list.... (id:61852)
Hometrade Realty Inc.
7468 25th Side Road
Adjala-Tosorontio, Ontario
Build your dream home here on 105 sprawling acres in the peaceful countryside. This parcel of vacant land offers endless opportunities with forested acreage, 38 workable acres, the beauty of the Nottawasaga River flowing through it, and the possibility of severance to create multiple building lots. Situated only minutes from Alliston, and just 40 minutes to the GTA. (id:61852)
Royal LePage First Contact Realty
Century 21 B.j. Roth Realty Ltd.
262 Scott Avenue
Newmarket, Ontario
S/S Appliances Included Fridge And Stove/Oven. Dishwasher, Washer/Dryer. New Painted. (id:61852)
Century 21 Heritage Group Ltd.
Lot 23 - 13330 Dufferin Street
King, Ontario
Attention Builders, Prime King City, Draft Plan approved 28 lots, detailed design stage. Ideal for custom builders. The development is uniquely set in the pristine natural setting, offering Ravine deep lots, on an exclusive prestige enclave community. The property is adjacent to and provides convenient access to Country Day School, golf courses, nature trails for hiking, skiing, biking, equestrian farms, and world class golfing. The City of King offers a unique village lifestyle that satisfies all the family needs for shopping, restaurants, cafes, recreational activities and professional services. The site offers lots that permit the construction of elegant luxury custom built homes (id:61852)
RE/MAX Connect Realty
Basement - 36 Sharon Lee Drive
Markham, Ontario
Welcome To This Bright And Well-Maintained 2-Bedroom Basement Apartment Located In The Sought-After Berczy Neighborhood Of Markham, Near 16th Avenue And McCowan Road. This Brand New Finished Full Walk-Out Basement Features A Private Separate Entrance, A Spacious Living Room, A Full Kitchen, And A Private Laundry Area With Separate Washer And Dryer From The Upper Level. Enjoy Two Comfortable Bedrooms And A 3-Piece Bathroom, All In A Quiet, Family-Friendly Setting. This Home Offers Central Air Conditioning And Gas Heating For Year-Round Comfort. Located Close To Parks, Golf Courses, Top-Ranked Schools, Markham-Stouffville Hospital, And Public Transit, This Location Is Perfect For Professionals Or Small Families Seeking Convenience And Comfort. Utilities To Be Split Proportionally Based On Occupancy, With Four Occupants Living Upstairs. Unfurnished. 1 Parking Included. Only Suitable For Smaller Vehicles Similar In Size To A CR-V And May Not Be Fixed In One Specific Spot. As Other Parking Spaces Are Used By Larger Vehicles, Which Needed To Leave Early Morning At Least Once A Week. (id:61852)
Anjia Realty
Lot 24 - 13330 Dufferin Street
King, Ontario
Attention Builders, Prime King City, Draft Plan approved 28 lots, detailed design stage. Ideal for custom builders. The development is uniquely set in the pristine natural setting, offering Ravine deep lots, on an exclusive prestige enclave community. The property is adjacent to and provides convenient access to Country Day School, golf courses, nature trails for hiking, skiing, biking, equestrian farms, and world class golfing. The City of King offers a unique village lifestyle that satisfies all the family needs for shopping, restaurants, cafes, recreational activities and professional services. The site offers lots that permit the construction of elegant luxury custom built homes (id:61852)
RE/MAX Connect Realty
8 Alm Court
Aurora, Ontario
A Must-Have for Sports Enthusiasts - Previously Owned by Legendary Canadian Hockey Goaltender Curtis Joseph Welcome to this stunning executive bungalow nestled on nearly 2 acres in the prestigious enclave of Aurora Estates. Boasting over 5,100 sq. ft of pure luxury, this home features 10-foot ceilings, 8-foot doors, and exceptional designer finishes throughout. Step into the sunken living room with a two-sided fireplace, perfect for entertaining or relaxing in style. The grand primary suite offers a spa-like 7-piece marble ensuite and an enormous walk-in closet. The gourmet kitchen is a chef's dream, equipped with a Wolf stove, Sub-Zero refrigerator, and elegant custom cabinetry. The fully finished walk-out basement is a true entertainer's paradise, featuring a pub, wine cellar, gym, hockey training room, games room, home theatre, and direct access to a beautifully landscaped yard with pool, cabana, hot tub and multiple sitting areas with wood burning fireplaces. For the car enthusiast, there's also a newer detached 2-car garage in addition to the main 3 car garage. (id:61852)
RE/MAX Experts
21 Lake Marie Trail
King, Ontario
Bright,Spacious & Luxury Family Home , Almost 5000 Sq.Ft W/4 Cars Garage &4 Brs.11Ft Ceiling On Main, 10Ft On 2nd Flr. Walk-Up Bsmnt. H/Wood Flr Thruout. Large Custom Kitchen, Huge Center Island, Upgraded With Waffle Ceiling .Steps To Villanova College,Parks & Trails.Only Mins To Go Station,Hwy 400,Seneca College & Shopping. 400,Seneca College & Shopping. (id:61852)
Homelife Landmark Realty Inc.
316 - 9560 Markham Road
Markham, Ontario
The Cornice Model Features 490 Sqft , 1 Bedroom And 1 Bathroom. Open Concept Space, Lots Of Natural Light, Modern Kitchen With Granite Counters, Backsplash, Laminate Throughout. Hotel Like Amenities. Close To School, Public Transit And Shopping. 1 Parking 1 Locker. Utilities not included. (id:61852)
P2 Realty Inc.
25 Norman Avenue
King, Ontario
A Property of Unlimited Potential for Buyers Looking to: Upgrade to a spacious detached home; Simplify life with a lower-maintenance property; Invest in duplex property or a multi-family purchase; OR Build a custom home tailored to your vision with no Conservation Restrictions* The Home Features: Bright Cathedral Ceiling in Kitchen with Walk-out to Southern Exposure Deck* Large Primary Suite with His/Her Closets & 3pc Ensuite* Main Floor Laundry in 3rd Bedroom* Fully Finished Walkout Basement In-Law Suite with Additional 2 Bedrooms, 2nd Kitchen, 2nd Laundry, 4pc Bath & Separate Entrance* Walk to Community Centre, Parks, Schools, Shops & Restaurants* Don't Miss Out! **INCLUSIONS & UPGRADES** All Light Fixtures, All Window Coverings/Blinds, Main Floor Appliances: White Fridge, Stove, D/W, Hoodfan, Washer, Dryer; Basement Appliances: White D/W & Micro, S/S Stove & Hoodfan, Washer, Dryer; Hot Water Tank(2021-owned), Shingles (2018), Garage Door (2023), Furnace Heat Exchanger (2023); CVac Roughed in; Upgrades to Electrical (2025); TAX BREAKDOWN: $5581.07 + Sewer Levy $1775.00 (expiring year 2027) = current total $7356.07 (2025) (id:61852)
RE/MAX West Realty Inc.
22 Whiterose Lane
Whitchurch-Stouffville, Ontario
Beautiful detached home w/3 bedrooms & 3 bathrooms ~1933 square feet situated in the core of Whitchurch-Stouffville! Double garage w/double private driveway! Double front door w/closet at foyer! Direct access to the garage w/higher security! Carpet free w/hardwood floor & pot lights all through the main floor & 2nd floor! Nicely decorated living room w/the high end wall panel & electric fireplace! Master bedroom w/4 pc ensuite, double door, & walk-in closet overlooking backyard! All bathrooms are newly renovated! Professional Landscaped & Interlocked Front & Back Yard W/ Vegetable Garden & Shed. Close to Oscar Peterson Public School (JK-08), Stouffville District Secondary School (09-12), Whitchurch-Stouffville Leisure Centre, Longo's Stouffville, NOFRILLS Stouffville, Mon Sheong Stouffville Long-Term Care Centre, Walmart Supercentre, Canadian Tire, Staples, Tim Hortons, Banks, Library, Park, Mins To Stouffville GO Station, Hwy 404 & 407. You will not be disappointed!!! (id:61852)
Homelife New World Realty Inc.
154 Oakcrest Drive
Georgina, Ontario
Beautiful Newly Updated 3 Bedroom 2 Bathroom Home In A Quiet Location Near Pollock And The Queensway. Hardwood Flooring, Large Windows for Natural Light + A Open Concept. The Kitchen Double Doors Lead to A Large Deck and Oversized Fenced Backyard Perfect For Entertaining, Tile Kitchen , Built In Appliances, Easy Access To All Shops, Transit, School, Lake and 404. Perfect For Families with Children. Main Tenant Pays 2/3 of Utilities, Separate Laundry (id:61852)
Century 21 Heritage Group Ltd.
20b - 51 Northern Heights Drive
Richmond Hill, Ontario
Perfectly positioned in one of Richmond Hill's most convenient neighbourhoods, this bright and spacious townhouse blends modern comfort with exceptional everyday convenience. The heart of the home features an airy, open-concept living and dining space with hardwood floors and sleek pot lights that create a warm, modern feel. This open-concept area also features a convenient 2-piece bathroom. From the living room, walk out to your private deck, perfect for outdoor dining and entertaining. The spacious kitchen features stainless steel appliances, a bright window over the sink, a built-in pantry, and ample space for a full breakfast table. Upstairs, you will find three well-sized bedrooms, including a welcoming primary suite with double closets and a semi-ensuite bath. The ground-level family room is a standout bonus feature, offering a flexible space for a home office, playroom, gym, or cozy media lounge, with direct access to your private backyard. Parking for two cars, including one in the attached garage. Located in one of Richmond Hill's most convenient pockets, you are steps from Hillcrest Mall, groceries, restaurants, parks, and everyday essentials. Transit is exceptional with nearby Viva routes, the GO Station, and quick access to Hwy 7, 404, and 407. Families will appreciate being on a school bus route and zoned for top-ranked schools in the area, including St. Robert CHS, which offers a prestigious IB Program. A bright, move-in-ready home in a prime neighbourhood with unmatched convenience and a layout that truly works. This is the one you've been waiting for. (id:61852)
RE/MAX Hallmark Realty Ltd.
42 Gunning Crescent
New Tecumseth, Ontario
Priced to move you in. Welcome to the Wolfe model, a 3-bedroom home that features an extra-deep yard, an ensuite bath, a balcony, and a recreation room. Over 1650 sq ft finished (up and down). The double drive and garage provide ample space for vehicles and toys. Enjoy family dinners in the dining room, breakfast in the breakfast area, and steps from the walkout to the deep yard, large enough for your patio, swing, a/g pool, and garden. The newly finished recreation room, with an electric fireplace, is the perfect place to enjoy family games and activities. Enjoy your morning coffee or after-dinner coffee on the 2nd-level balcony. This home is located just a short stroll to shopping, grocery stores, banks, medical services, daycare facilities, parks, and the community library and recreation centre. Furnace and A/C replaced 7 years ago. Shingles, approximately. 7-8 years. (id:61852)
First Choice Realty Ontario Ltd.
11 Bellvare Crescent
Toronto, Ontario
Discover This Beautifully Crafted 4+1 Bedroom, 5-Bathroom Custom Home Offering Over 4,000 Sq Ft Of Refined Living Space In The Heart Of Wexford *The Main Floor Features Soaring 9-Ft Ceilings, Elegant Crown Moulding, Pot Lights, Hardwood Floors, And A Spacious Living/Dining Area Framed By A Large Bay Window *The Gourmet Kitchen Boasts Solid Wood Cabinetry, Granite Countertops, Stainless Steel Appliances, And Opens To A Bright Breakfast Area With Walkout To A Generous Backyard. A Cozy Family Room With Gas Fireplace Completes The Main Floor *Upstairs, Find Four Spacious Bedrooms Including A Primary Suite With Walk-In Closet And 5-Pc Ensuite, Plus A Jack & Jill Bath And A Second Ensuite Bedroom *The Finished Basement Offers A Separate Entrance, High Ceilings, Full Kitchen, Large Bedroom With Fireplace, And Additional Living Space-Perfect For In-Laws. Located Steps From Transit, Schools, Shops, And Minutes To DVP & 401* (id:61852)
Exp Realty
Bsmt - 80 Taunton Road W
Oshawa, Ontario
Renovated & Freshly Painted For Lease In An Excellent Location. New kitchen counter. Close To Durham College & Ontario Tech. Parks & Shops & Public Transit. 3 Bedrooms Basement With Separate Entrance New kitchen. (id:61852)
Express Realty Inc.
213 - 4569 Kingston Road
Toronto, Ontario
Be the first to live in this brand new 1-bedroom + den condo offering a great layout and contemporary finishes throughout. The bright, open layout includes a modern kitchen with stainless-steel appliances, a comfortable living area, and a well-sized bedroom. The den provides the ideal setup for remote work or extra storage. Close to transit, grocery stores, cafes, and daily conveniences. (id:61852)
Century 21 Leading Edge Realty Inc.
1151 Conlin Road E
Oshawa, Ontario
Excellent opportunity to purchase one of the last few infill development sites in North Oshawa. Proximity to UoIT, Durham college and Hwy 407 and numerous other amenities. Approximately 1 acre with bungalow near the intersection of Harmony and Conlin Rd. Situated immediately adjacent to proposed central neighborhood shopping area. Potential to develop into either stacked townhomes or retail plaza. Pre-consultation correspondence with the city and draft proposals to develop 36 stacked townhome units are available upon request. (id:61852)
International Realty Firm
38 Wroxeter Avenue
Toronto, Ontario
Welcome to 38 Wroxeter Ave, nestled in one of Toronto's most sought-after and family-friendly neighbourhoods! This beautifully updated semi-detached home is the perfect opportunity for both end users and investors alike. Currently divided into three self-contained units (a bright basement suite, a main-floor unit, and a spacious two-storey upper suite), the property offers incredible flexibility and income potential. Easily convert it back into a single-family home or maintain a tenant to offset your mortgage the choice is yours! The home has been tastefully updated throughout, blending modern finishes with timeless character. Each level is sun-filled and thoughtfully designed, with functional layouts, renovated kitchens and bathrooms, and a seamless flow ideal for urban living. The backyard offers a quiet retreat in the heart of the city, perfect for relaxing or entertaining. 2 Car Parking via Laneway. Located just steps from Withrow Park, the Danforth, and top-rated schools, this is one of Toronto's most desirable pockets where tree-lined streets, charming architecture, and a true sense of community come together. Move right in, enjoy the income, or reimagine your dream home in this unbeatable location. This is the one you've been waiting for an exceptional opportunity in an incredible neighbourhood! (id:61852)
Slavens & Associates Real Estate Inc.
RE/MAX Hallmark Realty Ltd.
100 Misty Hills Trail
Toronto, Ontario
All Brick, Detached Home, Wonderful Main & 2nd Floor, 4 Bedrooms, 9' Ceilings, Main Floor Laundry, Master Ensuite, Direct Entrance To Garage, Ceramic Floors In Foyer And Hall, Backyard Located On A Quiet Street, Family Safe Area, Close To Transportation, Shopping And Schools, No Smokers, Lower level is leased separately. (id:61852)
Harvey Kalles Real Estate Ltd.
74 Glen Watford Drive W
Toronto, Ontario
Large corner lot in a wonderful Agincourt family neighborhood, surrounded by beautiful custom rebuilt homes. This home has a double attached garage, extra-long driveway, and a big, park-like backyard with plenty of space, perfect for family fun and entertaining. Located in the top-ranked Agincourt CI school district, close to schools, parks, GO Train, TTC, Agincourt Mall, and the Rec Centre. A fantastic opportunity for families or anyone looking to invest. (id:61852)
Homelife Excelsior Realty Inc.
1 - 53 Ritson Road S
Oshawa, Ontario
Main floor 2-bedroom unit with a spacious, open-concept living and dining area with natural light from generous windows. Includes in-unit laundry and 1 parking space. Ideal for those who value a bright, functional space for both relaxation and productivity. Conveniently located near Costco, grocery, transit, and local amenities. Well-maintained and move-in ready. (id:61852)
Right At Home Realty
105 Catalina Drive
Toronto, Ontario
Updated kitchen cabinets in Nov 2025. Welcome to 105 Catalina Drive, where comfort meets style and every day feels like a getaway! Step into this beautiful, sun-filled home, an entertainer's dream tucked away in one of the most sought-after neighbourhoods. Move-in ready and full of charm, this home blends function, warmth, and lifestyle perfectly. You'll find 3 spacious bedrooms (originally 4) and 3 bathrooms, with hardwood floors throughout, granite countertops, newer appliances, and an updated furnace, all (2020/2021). From the moment you walk in, it feels like home - the kind of place where you can truly relax and make lasting memories. The bright, above-grade basement is a bonus, featuring a wall-mounted TV and built-in speakers, a full bathroom and laundry area, plus a walkout to the backyard. Step outside to your private backyard oasis - the perfect setting for summer gatherings. Lounge by the pool, unwind under the pergola, or hostfriends on the wrap-around deck. You'll also enjoy the convenience of direct garage access from the main floor. Elizabeth Simcoe Public School is known for offering a private-school experience without the private-school fees. You're also just steps away from parks, tennis courts, a splash pad, nature trails, the marina, and Scarborough Golf Club. With the Guildwood GO Station Nearby easy access to shopping, hospitals, grocery stores, and restaurants, everything you need is right here.105 Catalina Drive isn't just a house, it's the home you've been waiting for. (id:61852)
Royal LePage Signature Realty
Ph21 - 19 Western Battery Road
Toronto, Ontario
For Lease March 1, 2026. Experience penthouse living at 19 Western Battery Rd PH21, featuring one of the best 1+den layouts in Liberty Village. This modern, spacious, and sun-filled suite offers a large enclosed den with a sliding door, perfect as a second bedroom or private home office, along with two full bathrooms including a sleek ensuite in the primary bedroom. Enjoy spectacular 180 downtown views from the living room and bedroom through 9 ft floor-to-ceiling windows. Resort-style amenities elevate your lifestyle with a 200m outdoor running track, spin studio, full gym with free weights, sauna, pool, hot and cold plunge pools, steam room, outdoor kitchen with BBQ stations, and 24-hour concierge. Ideally located beside Strachan Ave for easy access in and out of Liberty Village, and just steps to TTC, GO Transit, the Gardiner, and Lakeshore for quick commutes to parks, cafés, bars, restaurants, and all your favourite downtown spots. This penthouse won't last-book your viewing today! Internet is included! Can be partially furnished with queen bed frame (in-unit), mattress (in-unit), new HP monitor, new office desk, office chair, keyboard and floor lamp. (id:61852)
Real Broker Ontario Ltd.
308 - 333 Adelaide Street E
Toronto, Ontario
Welcome to Urban Living at The Mozo! This bright, airy and spacious corner unit offers a functional open concept floorplan with 9 ft exposed concrete ceilings and floor-to-ceiling windows. Featuring an updated kitchen perfect for entertaining, an over-sized living and dining area, plus a space for a home office - this unit is perfect for young professionals starting their empire in Downtown Toronto. Located in one of Toronto's most popular and accessible areas, you can enjoy strolling only minutes to markets, cafes, bars, and restaurants. TTC is at your doorstep - come take a look! (id:61852)
Royal LePage Signature Realty
418 - 50 Ordnance Street E
Toronto, Ontario
Stunningly designed condo just moments from Liberty Village and King West! This exceptional unit features 660 sqft. of thoughtfully laid-out living space, including a spacious den, two bathrooms, and a private balcony. This unit boasts approximately $5,000 in premium upgrades which include laminate flooring throughout, quartz counter top, under mount lighting in kitchen and backsplash. Second washroom includes massive glass shower. This unit come with one parking spot. Enjoy breath taking panoramic views of the Toronto skyline, including unobstructed views of the CN Tower and Lake! (id:61852)
Royal LePage Citizen Realty
2638a Bayview Avenue
Toronto, Ontario
Show Your Most Discerning Clients This Rarely Offered And Most Coveted Executive Townhome At Bayview & Fifeshire! Situated In The Prestigeous And Sought After St. Andrew-Windfields Neighbourhood, This Stunning & Exquisite 3 Bed (Was 4) And 4 Bath Home Boasts 3800 SF Of Living Space & Over 700 SF Of Terraces, Balconies & Outdoor Living Spaces. Meticulously Designed With Attention To Detail And An Unwavering Commitment to Quality Craftsmanship With More Than $300,000 In Custom Upgrades & Finishes, This One-Of-A-Kind Offering Features A Private Elevator Providing Access To All Levels, 10' Ceilings, High-End Hardwood Flooring, A Chef-Inspired Gourmet Kitchen With Custom Cabinetry, An Over-Sized Island, Built-In Pantry, Integrated Appliances Including Sub-Zero Fridge, Bluesta Gas Stove, 2 Wine Fridges, Quartz Countertops & Backsplash And A Walk-Out To A Private, West-Facing Terrace. Coffered Ceilings Effortlessly Connect The Kitchen With The Main Floor Family Room Featuring Panelled Walls, Gas Fireplace And A Walk-Out To The Terrace. Retreat Upstairs To A Primary Bedroom Oasis With An Extensive Walk-In Closet, Fireplace, Private Balcony And A 5-Pc Spa-Like Ensuite That Includes A Glass Shower And Steam Bath, His & Her Vanity, Jacuzzi, Radiant Floor Heating & A 2-Sided Fireplace. The Second Floor Also Features A Spacious Yet Cozy Family Room/Study. Third Floor Is Enhanced With A Second Primary Bedroom With 4-Pc Ensuite, Large Walk-In Closet And A Sundeck, A The Third Bedroom That Has Its Own 4-pc Ensuite & Walk-In And A Spacious Laundry Room With Sink And Custom Built-In Cabinets. The Top Floor, While Having Additional Storage Rooms & Skylights, Leads You To A Beautiful 397 SF West-Facing Rooftop Terrace With 1" Thick Porcelain Tiles, BBQ Gas Hook-Up & Water Bib. Lower Level Has An Additional Bedroom, Mudroom And Direct Access To The Garage.Your Sanctuary In The Heart Of The City Located Just Steps To Parks, Retail, Transit,Top-Rated Schools And Mere Mins To Hwy 401. (id:61852)
Harvey Kalles Real Estate Ltd.
206 - 1 Leaside Park Drive
Toronto, Ontario
Bright and spacious 1 bedroom condo unit at Leaside Park Condominiums in a thriving East York community! Functional floor plan. Open concept layout & thoughtfully designed living space. Floor-to-ceiling windows that fills the unit with natural light, and allows you to enjoy the views. Large bedroom. Unit includes include in-suite laundry, and 1 parking spot, the locker on the same floor. Building amenities include an exercise room, library, party room, and visitor parking, bike lane outside of the building, outdoor pool and tennis court in the backyard (in the summer). Building backs right onto the Don Valley trails, making it a fantastic spot for nature. Exceptional location TTC at your door steps, close to parks, schools, community centres, Costco, East York Town Centre, trails, shops, and just minutes to the DVP and downtown. (id:61852)
Keller Williams Portfolio Realty
