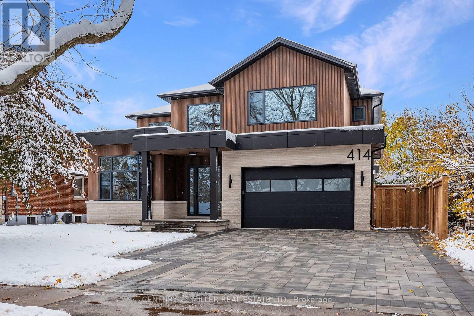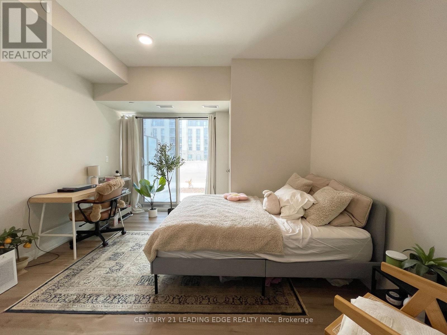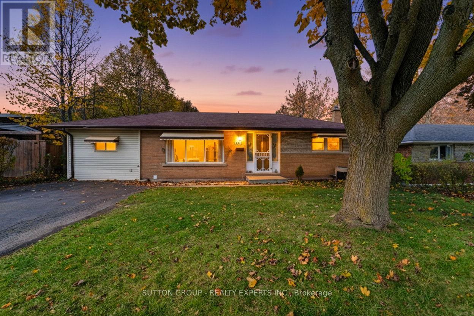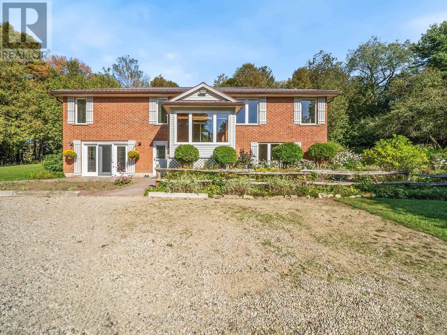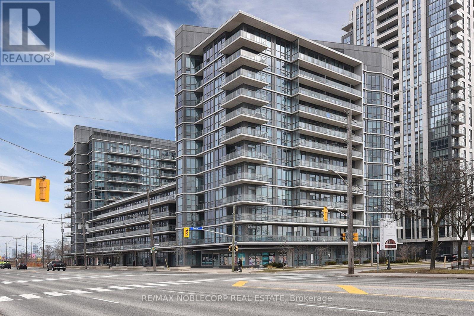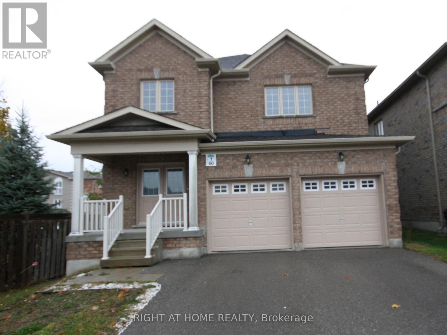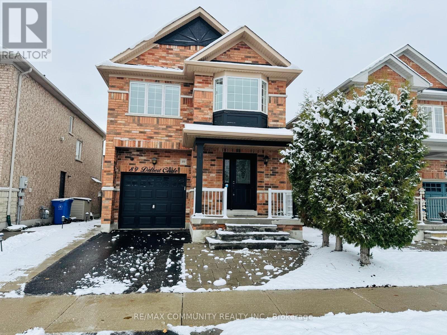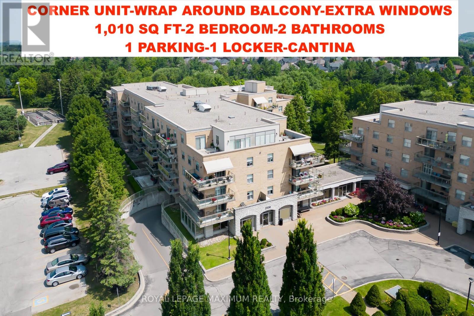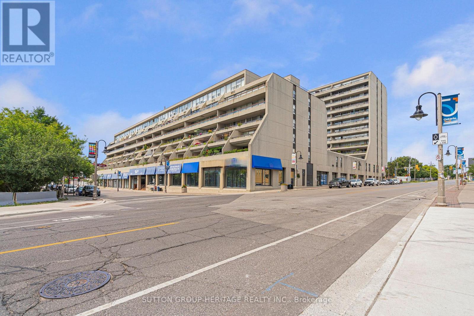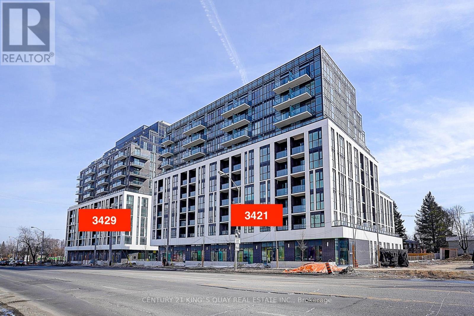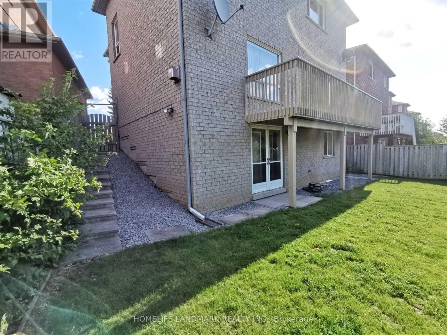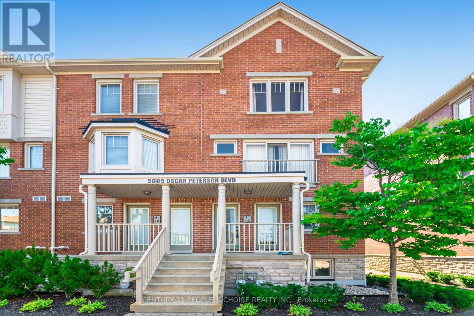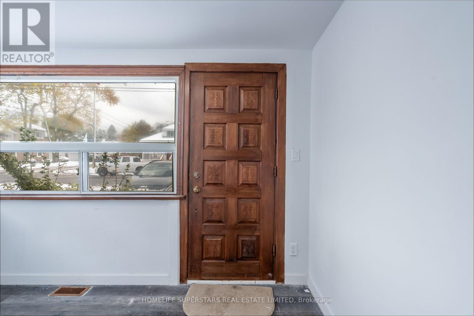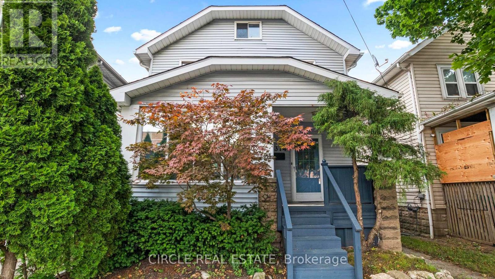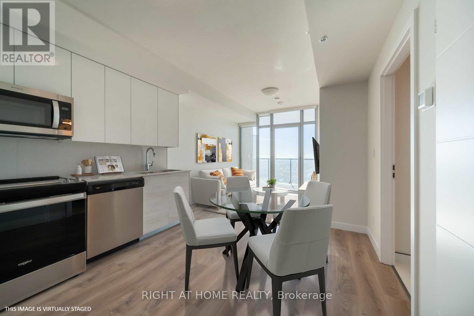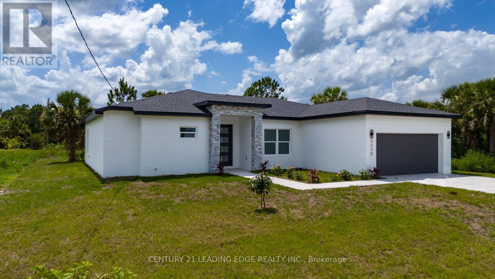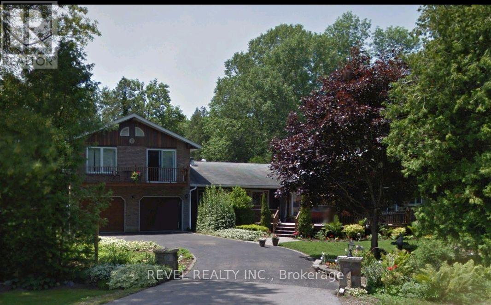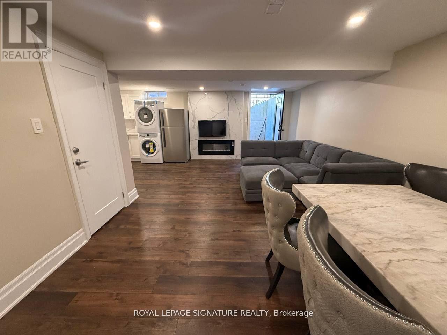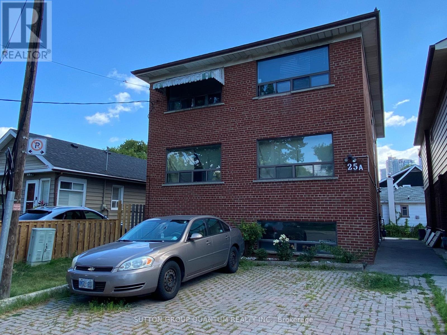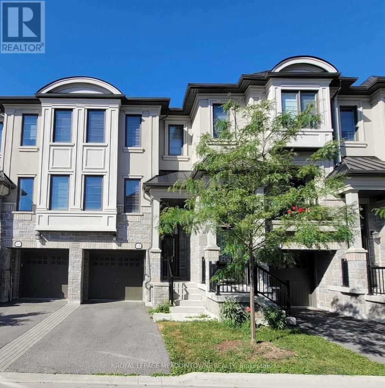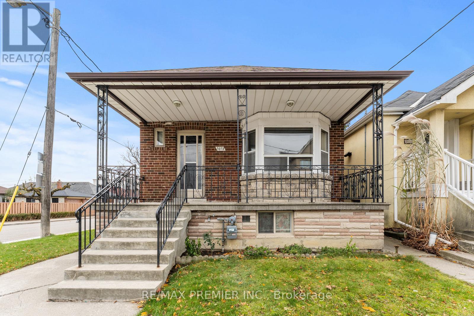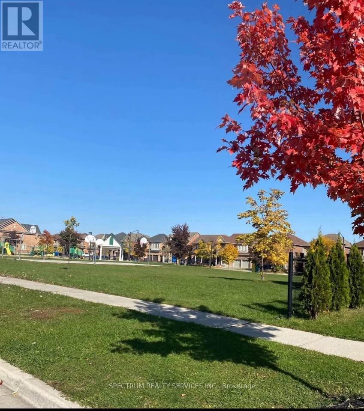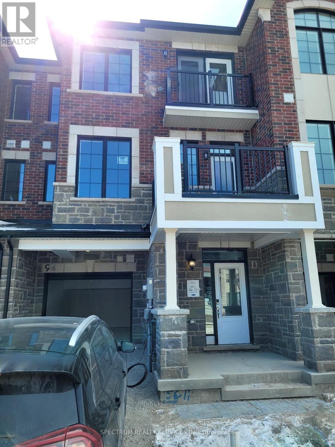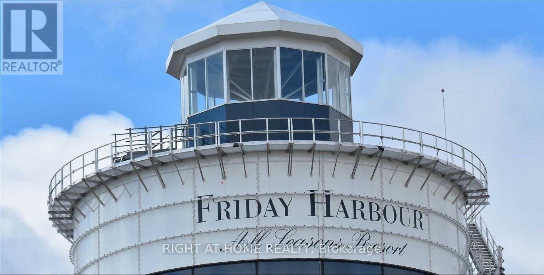414 Belvenia Road
Burlington, Ontario
Brand new, never lived-in custom home in Burlington's desirable Shoreacres community. Set on a tree-lined street and backing onto a park, this residence delivers more than 5,600 square feet of beautifully finished living space and a design defined by craftsmanship and natural light.Enter into the grand foyer with 20' ceiling, 10-inch baseboards, and 7-inch engineered floors throughout the main level, complemented by in-ceiling speakers and radiant in-floor heating. A front-facing office with 12-foot ceiling, feature wall, and two-sided fireplace offers a refined space to work or study.The open-concept great room centres on a porcelain-clad gas fireplace flanked by custom built-ins, flowing seamlessly into a bright white kitchen featuring JennAir appliances, two sinks, a waterfall quartz island, and matching quartz backsplash. Sliding glass doors open to a covered porch with built-in barbecue overlooking the park-a perfect setting for year-round entertaining.Upstairs, four spacious bedrooms each enjoy their own ensuite. The primary suite includes a walkout terrace, feature wall, and spa-like ensuite with freestanding Mirolin tub, rain and wand shower, and dual vanity.The finished lower level impresses with radiant in-floor heating, a generous walk-up to the backyard, gym, fifth bedroom, steam shower bath, wet bar, theatre room, and recreation area.A rare combination of architectural quality, modern comfort, and family function-all within an exceptional school catchment. Tarion warranty. (id:61852)
Century 21 Miller Real Estate Ltd.
#115 - 50 Herrick Avenue
St. Catharines, Ontario
Welcome to the new Montebello Condos! Soak in the feeling of luxury from the moment you enter.This sun-filled corner suite boasts 9 ft ceilings with floor to ceiling windows. Tasteful modern touches are all throughout, including an open concept, pot lights & luxurious vinyl floors. The primary bedroom feels like a private suite, complete with a spacious walk-in closet & ensuite. The second bedroom is a blank canvas for you to setup however you'd like!And the best part? No pesky stairs & elevators needed to get home after a long day! Great amenities include a fitness centre, lounge, party room & pickleball court! Extremely convenient location near everything you need. Highway 403/QEW & 406, Brock University, PenCentre, Downtown, Niagara Outlets, transit, shops, restaurants, entertainment & more are all close-by. 1 parking & 1 locker included! Internet included in maintenance fee. (id:61852)
Century 21 Leading Edge Realty Inc.
893 Cromwell Street
Woodstock, Ontario
THIS BEAUTIFULLY RENOVATED 3+2 BEDROOM DETACHED BRICK BUNGALOW OFFERS EXCEPTIONAL VALUE AS A FAMILY HOME OR INVESTMENT PROPERTY. THE MAIN FLOOR INCLUDES AN UPDATED EAT-IN KITCHEN, LIVING ROOM, THREE BEDROOMS, A 4-PIECE BATH, AND A SPACIOUS MUDROOM WITH A SIDE ENTRY.THE FULLY FINISHED WALKOUT BASEMENT FEATURES 2 BEDROOM, A FULL KITCHEN,A FULL WASHROOM, A LARGE REC ROOM AND LAUNDRY/STORAGE SPACE-IDEAL FOR EXTENDED FAMILY OR IN-LAW POTENTIAL.WALK OUT TO A FULLY FENCED BACKYARD WITH A 12'X 12'DECK AND STORAGE SHED. PROPERTY IS CURRENTLY RENTED, AND VACANT POSSESSION IS AVAILABLE.LOCATED IN A DESIRABLE NEIGHBORHOOD CLOSE TO SCHOOLS, PARKS, SHOPPING AND OFFERING EASY ACCESS TO HWY 401 & 403. (id:61852)
Sutton Group - Realty Experts Inc.
7174 Highway 89
Wellington North, Ontario
Your countryside sanctuary awaits. Nestled on 3.5 acres along the Saugeen River, this Mount Forest estate is where tranquility meets possibility. Surrounded by mature trees, open skies, and manicured gardens, the home offers a retreat from the city while remaining just minutes from local amenities. The first floor features three generous bedrooms and a sunlit living area that flows seamlessly into a fully equipped modern kitchen with a walkout to the deck - perfect for morning coffees, bird-watching, and summer barbecues. Downstairs, you'll find a bright family room anchored by a cozy propane fireplace, a luxurious ground-floor sauna with dual shower heads, and an additional bedroom that works beautifully as a home office, guest suite, or rental opportunity. A cold cellar provides additional storage for your canned goods, jams and preserves that you've likely bought from a Mennonite farm. The property's outdoor spaces are equally inviting. A sprawling deck with a gazebo and hot tub overlooks the landscaped yard, offering plenty of room to relax or entertain. The heated workshop is ideal for hobbies or storage, and there is a small garden shed that was once a charming doll house. Located just five minutes from Mount Forest's Main Street, the town centre, retail stores, restaurants, and the local hospital, this home blends peaceful country living with everyday convenience. Here, life moves a little slower, feels a little lighter, and truly lives up to Mount Forest's old motto: High, Happy, and Healthy. (id:61852)
Royal LePage Real Estate Services Ltd.
802 - 1185 The Queensway
Toronto, Ontario
Welcome to Unit 802 at 1185 The Queens Way-a stylish and beautifully designed 1-bedroom, 1-bathroom condo offering comfort, convenience, and contemporary living in one of Etobicoke's most connected locations.This sun-filled suite features an open-concept layout with floor-to-ceiling windows that bring in abundant natural light. The modern kitchen is equipped with stainless steel appliances, quartz countertops, sleek cabinetry, and a convenient breakfast bar. The living area opens to a private balcony with open views-perfect for relaxing or entertaining.The spacious bedroom includes a large window and ample closet space, while the well-appointed 4-piece bathroom offers clean, modern finishes. Enjoy the convenience of in-suite laundry and a thoughtfully designed floor plan that maximizes every square foot.Situated steps from Cineplex Movies, D Spot Desserts, Mandarin Restaurant, transit, shopping, parks, and quick access to major highways, this unit offers an unbeatable blend of style and convenience. (id:61852)
RE/MAX Noblecorp Real Estate
66 White Crescent
Barrie, Ontario
Located in Holly with close highway access and shopping. Charming family home offering 4 bedroom, 3 bathrooms total. Offering approximately 2352 sq ft of finished living space. Boasting hardwood floors on main level. Double door entry leads to a lovely living/dining room combo. Large eat-in kitchen with loads of storage, airy feel and walk out to yard. Family room is open to Kitchen. Main floor laundry is generous sized with garage entry and a nice clothes coset. Second floor has Nice sized Primary Bedroom with walk in closet and 5 piece ensuite. The two car garage is level entry to the house. This home offers you a peaceful place to come and enjoy the comforts it has to offer. (id:61852)
Right At Home Realty
89 Delbert Circle
Whitchurch-Stouffville, Ontario
This beautifully renovated basement offers a perfect blend of style and functionality. Step into modern elegance with sleek flooring and recessed lighting throughout. This basement offers 2 beds & 1 bath with the open layout seamlessly connects the living, dining, and kitchen areas, creating an inviting space. Own separate laundry and Separate entrance. Tenants to pay utilities. Parking available on the road at no cost (id:61852)
RE/MAX Community Realty Inc.
408 - 2506 Rutherford Road
Vaughan, Ontario
\\\\ Experience the epitome of living at Villa Giardino! \\\\ This sought-after 1,010 sf corner unit offers a sunrise-filled open kitchen \\\\ a sunlit living room with balcony access \\\\ 2 beds, 2 bathrooms \\\\ in-unit laundry \\\\Maintenance includes all utilities \\\\ Close to Cortellucci Hospital, Vaughan Mills, and grocery stores \\\\ Enjoy great management, a clean building, and ample visitor parking \\\\ Indulge in a weekday morning espresso at the lobby coffee bar! \\\\ Onsite amenities include a Hair Salon, Library, Grocery Store, Espresso Bar, Games Room, and Weekly Bus Service \\\\ Your perfect blend of comfort and community is here! \\\" (id:61852)
Royal LePage Maximum Realty
220 - 50 Richmond Street E
Oshawa, Ontario
Welcome to McLaughlin Square, where comfort, convenience, and a worry-free lifestyle come together. This spacious 2-bedroom condo offers an impressive 1140 square feet of living space, perfectly designed for busy professionals, students, retirees, or small families looking for an affordable entry into the market.Enjoy a bright, open layout with a large balcony featuring two walkouts overlooking the private courtyard. The primary suite includes its own walkout plus a 2-piece ensuite, and the unit features new carpet throughout (2023) for a fresh and inviting feel. An in-suite storage room, underground parking, and available ensuite laundry hook-ups add to the everyday convenience.You'll love being located on the same floor as most of the building's incredible amenities, including the indoor pool, sauna, fitness centre, outdoor courtyard, billiards room, library, workshop, party/meeting room, car wash station, and convenient coin laundry facilities. Everything is just steps from your door.The location is unbeatable. Walk to shops, restaurants, transit, the YMCA, Tribute Centre, event venues, Ontario Tech and Durham College downtown campuses, and Lakeridge Health. Whether you're studying, commuting, or enjoying downtown living, everything you need is right here.McLaughlin Square offers a true worry-free condo lifestyle in the heart of the city. A fantastic opportunity for those seeking comfort, convenience, and value. (id:61852)
Sutton Group-Heritage Realty Inc.
1007 - 3429 Sheppard Avenue E
Toronto, Ontario
Bright & Spacious 1 Bedrooms + Den Condo Located In High Demand Area(Warden & Sheppard) Steps To Ttc, Don Mills Subway Station, Park, Seneca College, Restaurants, Shops, Hwy 404 & Many More! One Parking Included! (id:61852)
Century 21 King's Quay Real Estate Inc.
26 Ashglen Court
Toronto, Ontario
Separate Entrance, Walkout Unit (above ground windows). Available Nov 15, 2025. 2 Rooms Plus Own Kitchen And Bathroom. Tenant Responsible For 1/3 Utility. Convenient Location, Step To Sheppard/Warden/Pharmacy Bus, Parks, Community Center, School Etc. (id:61852)
Homelife Landmark Realty Inc.
2 - 5605 Oscar Peterson Boulevard
Mississauga, Ontario
Amazing Townhouse In Prestigious Churchill Meadows, 2 Bedroom Corner Town House With 3 Washrooms, Large Master Bedroom With Ensuite, Brand new Hardwood flooring in bedrooms and upper level. Brand new Hardwood Stairs. Beautiful Dark Floor On Main Living /Dining Room, Extra Pantry In Kitchen, Painted With Neutral Color, Lots Of Natural Light, No Side Neighbors, Two Balconies to Enjoy Mississauga Skyline , Sunrise /Sunset, South Facing with Panoramic Views from Both Bedrooms, Kitchen and Living, Move In Condition (id:61852)
Century 21 People's Choice Realty Inc.
4550 Homewood Avenue
Niagara Falls, Ontario
Attention Investors fully upgraded house, new SS Stove, pot lights, new laminate floor, newly painted, new ceramic tiles, newly renovated washroom, great rental location close to downtown Niagara Falls, the Go Train Station and The Go Bus Station, Close to the Bus Terminal. Great place for students to rent. Ample parking for 3 cars in the driveway. Don't miss this great opportunity. Must see!!! (id:61852)
Homelife Superstars Real Estate Limited
1374 Pelissier Street
Windsor, Ontario
Welcome to 1374 Pelissier!This beautifully updated and affordable fully detached home in Windsor, Ontario is located in a highly desirable, convenient neighbourhood. Offering 3+1 bedrooms, 2 bathrooms, and a spacious layout, this charming property features a bright living room, a dedicated dining room, a functional laundry room, and newer flooring throughout.Enjoy the inviting covered front porch, a large backyard with a deck, and an updated kitchen with fresh paint-all in move-in-ready condition. Situated close to the University of Windsor, Riverside, public schools, restaurants, and other local amenities, this home provides exceptional comfort and convenience. (id:61852)
Circle Real Estate
3910 - 60 Frederick Street
Kitchener, Ontario
Step into luxury with this stunning south-facing penthouse, drenched in natural light and designed for modern living. This expansive 1-bedroom plus den layout offers two bathrooms, soaring floor-to-ceiling windows, and a sleek open-concept design. Enjoy a gourmet kitchen with stainless steel appliances and quartz countertops. The spacious bedroom and versatile den are perfect for a home office or guest space. Ensuite laundry adds everyday convenience, while the private balcony offers unobstructed views, ideal for morning coffee or evening sunsets. The building features a state-of-the-art fitness center, an elegant party room with catering kitchen, and secure bicycle storage. Located just minutes from the GO Train and public transit, this unit includes integrated parking and an oversized locker. It's the best value for its size and features in the area, a rare opportunity you don't want to miss. Integrated PARKING & Oversized LOCKER INCLUDED. (id:61852)
Right At Home Realty
Sw - 3270 Framingham Avenue
Palmbay, Ontario
ALL PRICES IN USD. This stunning 4-bedroom, 2-bathroom home is the perfect blend of modern design and comfort, ready for you to move in! Located in one of Florida's fastest-growing areas, this newly built home offers spacious living areas with excellent natural lighting throughout. The open-concept kitchen features sleek quartz countertops and stainless steel appliances, ideal for cooking and entertaining. The living and dining areas flow seamlessly, creating a bright and inviting space. Outside, the large backyard provides plenty of room for future enhancements or relaxation. With a 2-car garage, central air conditioning, and no HOA, this home offers both convenience and style. Situated in Palm Bay, FL, its close to schools, parks, shopping, and offers easy access to I-95, making it an ideal location for families or anyone seeking a modern, move-in-ready home. (id:61852)
Century 21 Leading Edge Realty Inc.
403 Apache Street
Huron-Kinloss, Ontario
Welcome to your dream home in the picturesque community of Point Clark! This beautifully upgraded detached home is the perfect blend of modern comfort and serene lakeside living. With 3 spacious bedrooms, 3 bathrooms, and plenty of room for the whole family, this property is designed for both relaxation and entertaining. Enjoy restful nights in the three large bedrooms, each offering ample space and natural light. The bathrooms provide both style and functionality. from the open concept living areas to the thoughtfully designed kitchen, every corner of this home has been meticulously updated with high-quality materials. With expansive, living spaces, a large dining area, and a backyard ideal for gatherings, this home is perfect for hosting family events, dinner parties or relaxing weekends. This charming home is truly a rare find. Whether you're looking to raise a family in a tranquil, scenic environment or seeking a relaxing getaway, check it out! You will surely be left speechless! (id:61852)
Revel Realty Inc.
Bsmt - 3940 Promontory Crescent
Mississauga, Ontario
Recently renovated and spacious 1 bedroom basement apartment with a private separate entrance. Features include a modern kitchen with new appliances such as a stove, fridge, dishwasher, and microwave, along with a clean 3 piece bathroom and private in unit laundry. The unit is partially furnished for added convenience.Excellent location close to schools, South Common Mall, the community center, the library, and direct bus routes to the University of Toronto Mississauga campus. All utilities are included, and the tenant is responsible only for cable and internet. One driveway parking space is available.Ideal for a single occupant who is a responsible working professional or student. A clean and well maintained living environment in a quiet residential neighborhood. (id:61852)
Royal LePage Signature Realty
5 - 25a Milton Street
Toronto, Ontario
Bachelor Apartment In The Heart Of Etobicoke. Close To Everything You Can Possibly Need - Ttc, Go Transit, Highways, Shopping, Parks, And Much More. Located In Tranquil Building. Coin Laundry On-Site For Convenience. All utilities Included (heat, hydro, water). Rental Application, References, First/Last Months Rent, And Credit Check Required With Lease Agreement. Landlord Prefers No Smoking Or Pets In The Unit. (id:61852)
Sutton Group Quantum Realty Inc.
1048 Beach Comber Road
Mississauga, Ontario
Executive Townhome In Premium Location W/ Ravine Lot. Steps To Port Credit And Lakefront PromenadeWith Walking Trails And Yacht Club. Home Offers Gorgeous Open Concept Main Floor With 9' Ceilings,Hardwood Flooring And Upgraded Kitchen With Quartz Counter Top Plus Stainless Steel Appliances.Master Offers Fabulous Ensuite With Large Shower And Huge Walk-In Closet. Home Features 2 MasterBedrooms. Main Floor Family Room Offers Oversize Sliding Patio Door. Stunning And Well Designed.Built By CountPls Attach Schedule A, Rental Application, Credit Report W/ Bureau, Employment Letter, Current PayStubs & Proof Of Tenant Insurance (id:61852)
Royal LePage Meadowtowne Realty
1013 Briar Hill Avenue
Toronto, Ontario
Beautifully Updated Home With Brand New Renovations! This charming detached 2+1 bedroom raised bungalow has been thoughtfully refreshed with a brand new kitchen and breakfast bar, an updated main bathroom and has been freshly painted throughout. Additional upgrades include new laminate flooring, a new electrical panel and a modern 3-piece bathroom in the finished basement. With its own separate entrance, the finished basement offers excellent income potential making this a fantastic turn-key investment or live-and-rent opportunity. Located in a highly sought-after Toronto neighbourhood, you're just a short stroll to Eglinton West Subway Station, the new Eglinton Crosstown LRT, top-rated schools, trendy shops and great local restaurants. Additional features include a rare 1.5-car garage plus two extra parking spaces on the private driveway. Whether you're looking to move in, rent out or build new, this home checks all the boxes in one of Toronto's fastest-growing transit-oriented pockets. (id:61852)
RE/MAX Premier Inc.
109 George Robinson Drive
Brampton, Ontario
2 bedroom and 1 bathroom legal basement available for rent in the sought after Credit Valley community of Brampton. Lease includes the use of 3 Wardrobes, water softener system and wifi. Separate en-suite laundry machines. $50 for utilities per person per month. 1 parking spot included on private driveway with option of a second spot for $50 per month. Ample storage in the apartment. Close to public transportation and GO station, grocery stores, school, restaurants, parks and more. (id:61852)
Spectrum Realty Services Inc.
94 Ennerdale Street
Barrie, Ontario
Welcome to this brand new 3 bedroom, 2.5 bathroom in Barrie. This beautiful and bright home features hardwood flooring throughout. Open floor plan with kitchen which has an island and quartz countertops. Multiple balconies to take advantage of the fresh air outside. 10 Minutes to Walmart, Costco, Groceries, Restaurants, etc. 20 Mins to Centennial Beach. A great location for families and nature lovers. (id:61852)
Spectrum Realty Services Inc.
155 - 333 Sunseeker Avenue
Innisfil, Ontario
MAIN FLOOR - Quiet Forest view. Brand New One Bedroom unit Facing the Forest. Welcome to the Vibrant Friday Harbor all Season Resort featuring an unmatched blend of luxury and leisure. Impressive ameneties include - Nature walks in the 200 acre Nature Reserve, Boating in the 1000 slip Marina, Pool and Hot Tub including private cabanas, Golf Simulator, Theatre, Lounge, Games Room, Dog Washing station, Event spaces, Private Beach, 18 hold Championship Golf Course, Experience Luxury at its best - NEW one bedroom unit. Spacious Open Concept, Modern sleek cabinets in Kitchen, Large Island with plenty of cabinets contemporary finishes include quartz counters and integrated appliances. Stylish warm tones to suit your style and comfort at Friday Harbor. Come, enjoy the ameneties in this New Building. This convienient unit is ideal for pet owners, easy access in and out of the building. Book your appointment today! NOTE: Furnished or Unfurnished Available. (id:61852)
Right At Home Realty
