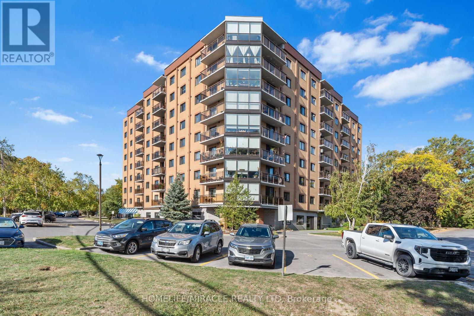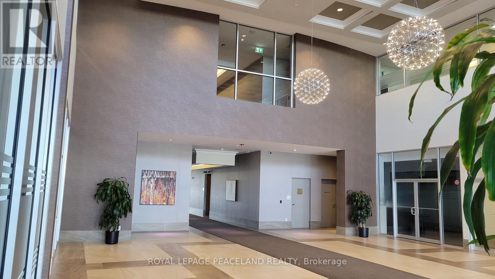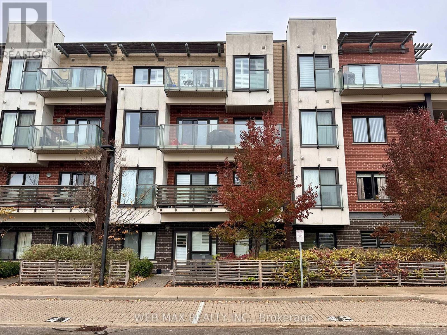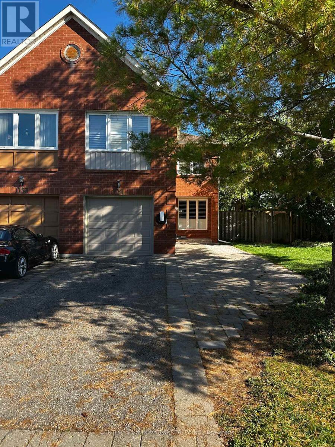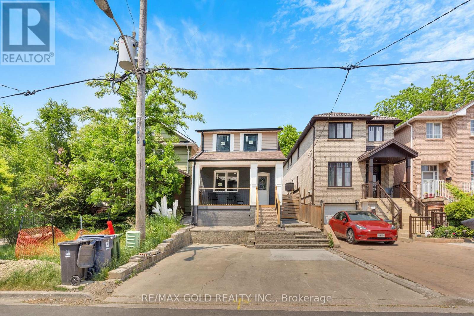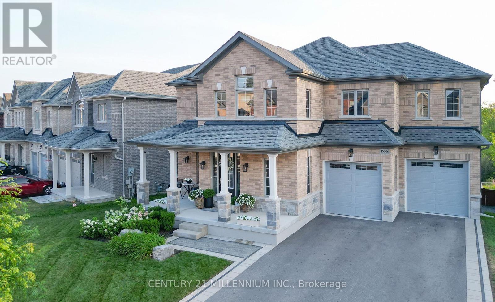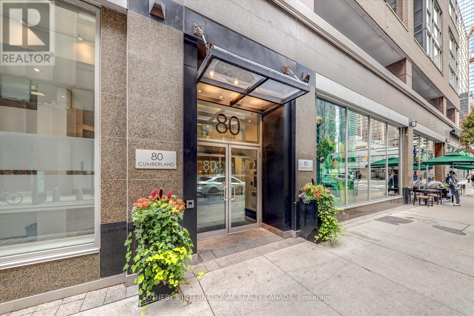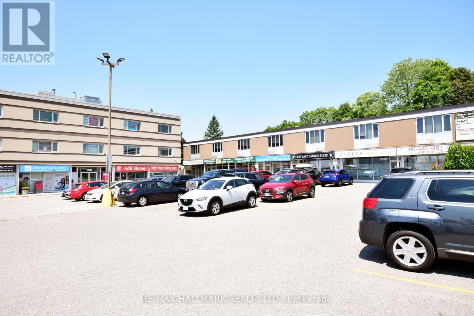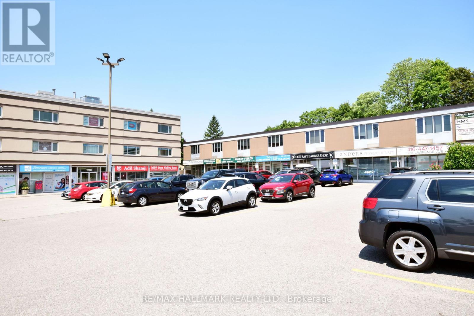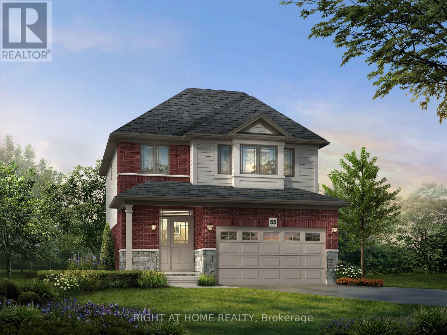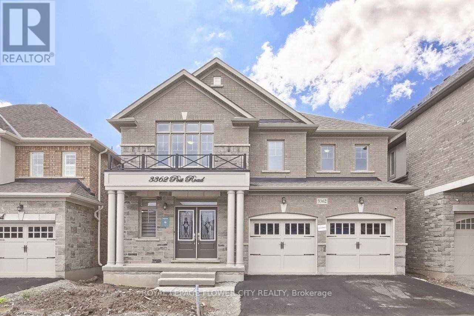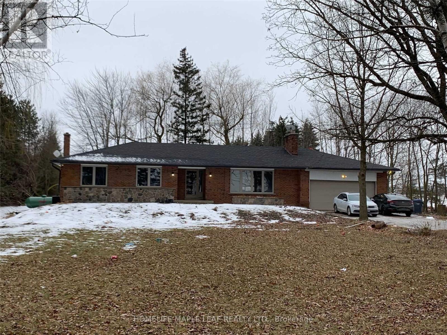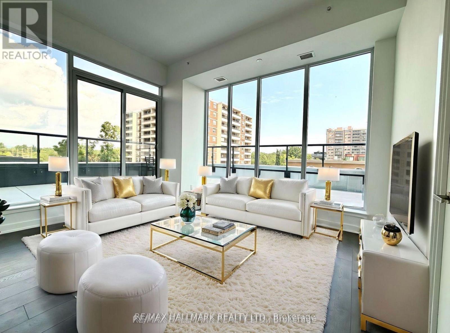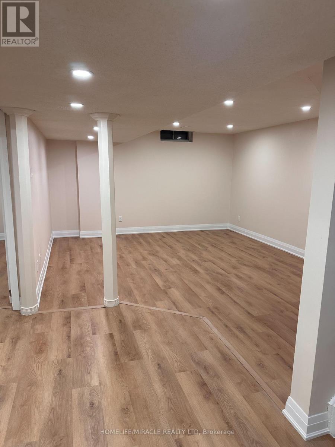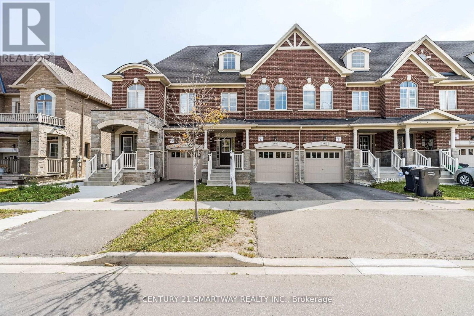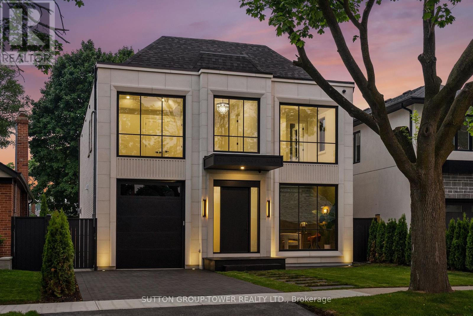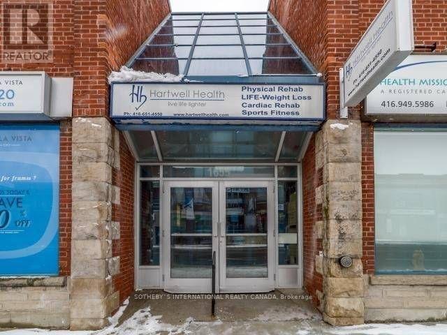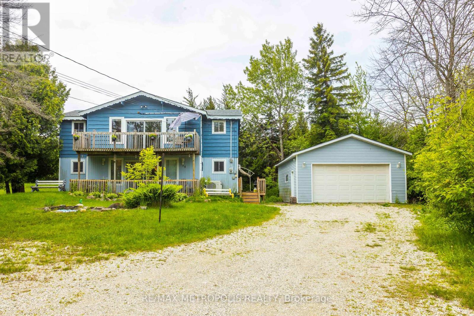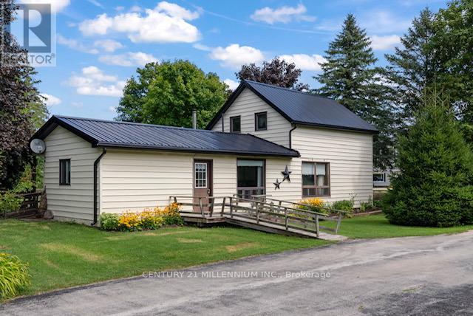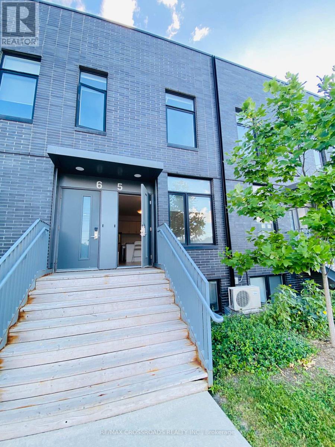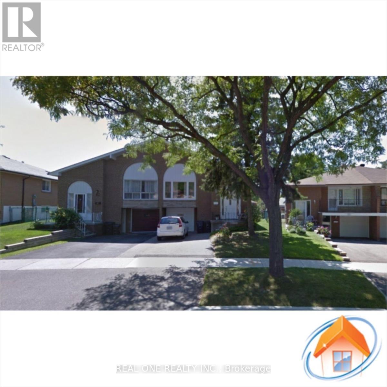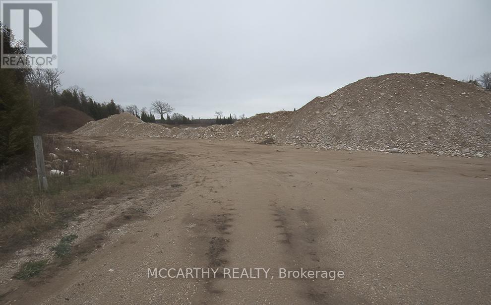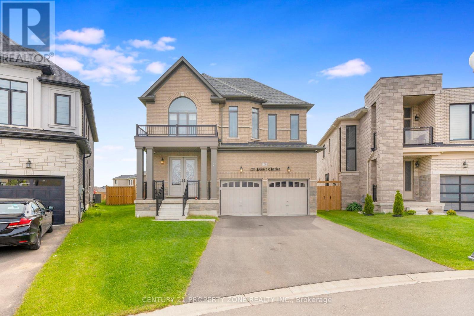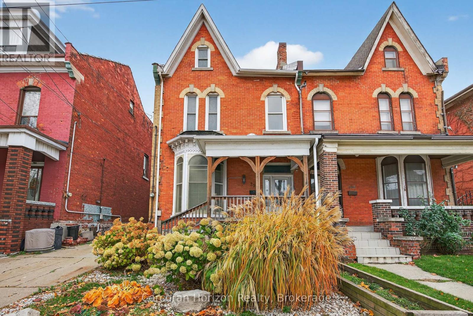609 - 120 Barrett Court
Kingston, Ontario
Welcome to your new sanctuary in the sought-after Barriefield building, where urban living meets serene waterfront views! This corner unit features two spacious bedrooms and two bathrooms. As you step inside, you'll be greeted by the open concept kitchen and living room, perfect for entertaining or enjoying quiet evenings at home. Large windows let in plenty of natural light. The kitchen is equipped with brand new fridge, stove and a new microwave rangehood installed in 2024. One of the standout features of this condo is the expansive open balcony that provides breathtaking views of the city and water, inviting you to relax and unwind while soaking in the scenery. Imagine sipping your morning coffee or enjoying a sunset cocktail in this idyllic setting! For your convenience, washer/ dryer (2024) are included, that also come with a 3 year warranty, making laundry day a breeze. This unit is vacant and available for possession anytime it is freshly painted with new vinyl flooring installed for the new owners. Living in The Barriefield means you have access to incredible building amenities designed for your lifestyle. Take a dip in the rooftop pool or the indoor pool, stay active in the gym, or invite family and friends to stay in the guest suite. You can also unwind in the sauna after your workouts. Don't miss your chance to own this unit in a prime east end location. Close to CFB, downtown Kingston, Library, shopping, parks and schools. New Patio Door installed last week. (id:61852)
Homelife/miracle Realty Ltd
407 - 218 Export Boulevard
Mississauga, Ontario
Discover a rare opportunity to own a beautifully appointed 927 sq.ft. professional office in one of Mississauga's most prominent business corridors. This 4th-floor suite offers a refined, modern workspace with a bright open layout, large windows, and high-quality upgrades throughout-perfect for companies seeking a polished and impressive environment.The space features a welcoming reception area, contemporary lighting, updated flooring, and a layout that easily accommodates a variety of professional uses such as legal, Immigration, financial services, consulting, tech, education, and more. The thoughtful layout and polished aesthetics create the perfect environment to welcome clients and elevate your brand presence. Its efficient design allows businesses to move in seamlessly without additional renovation costs. Located minutes from Highways 401, 403, 410, and 407, and supported by public transit at the doorstep, this building provides exceptional accessibility for clients and employees. Professional occupants will appreciate the secure underground parking, elevator access, well-managed common areas, and the strong business community surrounding the building.Whether you're expanding your practice, establishing a new head office, or securing a stable commercial asset, this suite delivers both functionality and long-term value in one of the GTA's most connected locations.A must-see opportunity for end-users and investors alike. Furniture and Printer are all new and are negotiable. (id:61852)
Royal LePage Peaceland Realty
314 - 5035 Harvard Road
Mississauga, Ontario
Don't miss this rare opportunity to lease a beautifully upgraded suite in one of Mississauga's most sought-after low-rise boutique condo communities-HOT Condos at Winston Churchill and Eglinton. Located in the heart of Churchill Meadows, this bright and spacious unit offers a well-designed open-concept layout with a preferred quiet garden view, and sunny southern exposure that fills the space with natural light throughout the day. Enjoy modern finishes including engineered hardwood floors, high ceilings, large windows, granite countertops, soft-close cabinetry, and custom window coverings that add both style and functionality. The sleek kitchen with stainless steel appliances flows seamlessly into the living and dining areas, perfect for entertaining or relaxing after a long day. Step out onto your large private balcony-one of the few in the area that allows BBQs-and enjoy outdoor living in comfort. This rare offering includes two premium parking spots and one storage locker, providing exceptional convenience and value. The suite also features an ensuite washer and dryer for added ease and practicality. Residents of HOT Condos enjoy access to a well-maintained, quiet community with a contemporary design and friendly atmosphere. Located just minutes from Erin Mills Town Centre, Credit Valley Hospital, top-rated schools, parks, major highways (403, 407, and 401), public transit, and a wide range of shops, restaurants, and amenities, this location truly offers the best of urban living in a suburban setting. Move-in ready and meticulously maintained, this condo is perfect for professionals, couples, or small families seeking a stylish, comfortable home in a prime Mississauga neighbourhood. Experience the convenience, quality, and lifestyle that HOT Condos are known for. (id:61852)
Web Max Realty Inc.
1151 Lindsay Drive
Oakville, Ontario
Finding a place that truly feels like home isn't always easy, but this bright and inviting South Oakville suite makes it effortless. From the moment you walk in, the natural light pouring through the large windows creates a warm and welcoming atmosphere. The open living area, paired with a full modern kitchen, makes everyday living feel both comfortable and practical. The tenants will appreciate the thoughtful design - laminate floors for easy upkeep, and a private laundry tucked right into the suite for convenience. The bedroom feels spacious and peaceful, while the extra den gives so much flexibility. Whether as a home office, a gym, or even a guest space, it's the kind of feature that adapts to your lifestyle. The modern bathroom with its sleek shower completed the space perfectly. What really makes this home special is the balance between privacy and accessibility. Having a separate entrance makes it feel like a true private residence, yet everything you need is just minutes away. Dorval Crossing West is right nearby for shopping and daily errands, and the Sixteen Mile Sports Complex adds such a great community touch for recreation. With the QEW and bus routes so close, commuting is simple and stress-free. This isn't just a basement apartment-it's a thoughtfully finished, move-in-ready home in one of Oakville's most desirable pockets. Bright, versatile, and perfectly located-it checks every box. (id:61852)
Century 21 Innovative Realty Inc.
8 Fairglen Crescent
Toronto, Ontario
Excellent opportunity to own this stunning, newly renovated detached home with exceptional cash flow potential, located in one of North York's most desirable neighborhoods. Completely upgraded from top to bottom with quality craftsmanship, featuring elegant vinyl flooring throughout, an open-concept main floor, and a bright new kitchen with modern cabinets, granite countertops, stainless steel appliances, and a new exhaust hood. Pot lights throughout add a contemporary touch. Includes a separate side entrance leading to a fully finished basement with a 4-piece bathroom. The backyard showcases interlocking, fresh grass, and a renovated outdoor room and washroom offering additional income potential. Upgrades include new entrance steps, risers, railing, deck, soffits, ductwork, air system, HVAC, insulation, drywall, downpipes, gutters, and all-new windows. Ideally located within walking distance to TTC, schools, parks, banks, gas stations, car wash, and other amenities. Fully fenced backyard for added privacy. (id:61852)
RE/MAX Gold Realty Inc.
1956 Don White Court
Oshawa, Ontario
Step into timeless sophistication with this meticulously designed 4 bedroom, 4 bathroom residence that perfectly combines modern elegance with functional spaces. From the moment you enter, youll feel the homes warmth and attention to detail crafted for both family living and unforgettable entertainment. The main floor flows seamlessly from the chef-inspired kitchen with over $52,000 in upgrades to the inviting family room, where a striking linear gas fireplace with custom Cambria raw-edge shelving and mantle sets the tone. Twelve-foot patio doors frame sweeping ravine and sunset views, extending your living space to a full-length deck ideal for dining and relaxing. The primary suite is a private retreat, complete with a morning kitchen, double-sided fireplace, spa ensuite with double shower and freestanding tub, as well as a secluded deck overlooking serene ravine vistas. Upstairs, convenience meets luxury with a Cambria-detailed laundry room, while the walk-out basement awaits your vision. Designer upgrades include Mirage White Oak 6.5 in. flooring, Cambria quartz counters throughout, 7.25 in. baseboards, pot lights, upgraded toilets and elevated finishes at every turn. Step outside to your backyard oasis: a low-maintenance haven with an Avoca saltwater heated pool, Arctic Spa hot tub, designated pet garden, and professionally landscaped grounds. Nestled on a premium ravine reverse pie lot in a safe, quiet cul de sac, this home is as functional as it is breathtaking. This is not just a homeits a lifestyle statement. Truly one-of-a-kind. Show to your most meticulous clients! (id:61852)
Century 21 Millennium Inc.
Ph 1904 - 80 Cumberland Street
Toronto, Ontario
Experience luxury in the heart of Yorkville, Toronto's premier destination for fine dining, fashion and a vibrant nightlife. This exceptional condo boasts approximately 1600 sqft of designer-finished living space - 2-Storey, 2-Bedroom, 3-Bathroom, fully furnished with luxurious finishes, floor-to-ceiling windows, and a stylishly appointed interior. Enjoy a thoughtfully designed layout with walkouts from both the living and dining rooms, leading to a large terrace with unobstructed city views. Eat-in chef kitchen, with breakfast bar, and primary bedroom features its own walkout, with stunning views. This condo is situated in a coveted location with easy access to the subway station, art galleries, museums, and prestigious universities. Parking included . Immerse yourself in the sophisticated Yorkville lifestyle with this exceptional residence, perfectly blending comfort and elegance in one of Toronto's most desirable neighbourhoods. (id:61852)
Sotheby's International Realty Canada
300 - 1200 Lawrence Avenue E
Toronto, Ontario
Bright & Flexible 3rd Floor 1,202 sq ft Commercial Unit for Lease! 2 large corner offices with SW and SE views of Lawrence, another open office area, a wheelchair-accessible washroom, and a kitchenette. Located in the Banbury-Don Mills/Scarborough submarket, this adaptable suite presents endless opportunities. Ideal uses include:Professional or medical office Educational/tutoring space, workshop, or small coworking hub Therapy or medical practice (massage, counselling, physiotherapy) Popup showroom or convenience-focused retail All utilities are included, simplifying budgeting. Enjoy direct bus access at the front door, easy DVP/highway connectivity, and nearby conveniences like Tim Hortons and gas stations. Benefit from elevator access, public washrooms, and free on-site parking for tenants and visitors. Toronto's evolving commercial real estate landscape favours quality, small-footprint spaces with strong locational fundamentals. This suite aligns with that trend. Ready to grow your business or launch your next venture? Book a private tour today. (id:61852)
RE/MAX Hallmark Realty Ltd.
303 - 1200 Lawrence Avenue E
Toronto, Ontario
Bright & Flexible 3rd Floor 543 sq ft Commercial Unit for Lease! Located in the Banbury-Don Mills/Scarborough submarket, this adaptable suite presents endless opportunities. Ideal uses include: Boutique professional office or wellness studio Educational/tutoring space, workshop, or small coworking hub Therapy or medical practice (massage, counselling, physiotherapy) Popup showroom or convenience-focused retail All utilities are included, simplifying budgeting. Enjoy direct bus access at the front door, easy DVP/highway connectivity, and nearby conveniences like Tim Hortons, and gas stations. Benefit from elevator access, public washrooms, and free on-site parking for tenants and visitors. Toronto's evolving commercial real estate landscape favours quality, small-footprint spaces with strong locational fundamentals. This suite aligns with that trend. Ready to grow your business or launch your next venture? Book a private tour today. (id:61852)
RE/MAX Hallmark Realty Ltd.
73 Carlson Street
Hamilton, Ontario
A rare opportunity to own a brand new detached home in one of Stoney Creek's most coveted infill pockets! Built by Losani Homes, the Gardenia model offers 1,525 sq ft of open-concept living and the unique opportunity for buyers to customize their home by selecting colours, finishes, and upgrades. Choose from alternative models and exterior elevations up to 2,170 sq ft! Enjoy features including a spacious kitchen with quartz countertops, private backyard, and an optional finished basement, perfect for unwinding or entertaining guests. Located in the Maplewood Park community, with trails, green spaces, and nature just steps away, the property is minutes from schools, parks, shopping, and offers convenient access to downtown Hamilton and Toronto. This is a rare opportunity to enjoy a home designed to suit your lifestyle in a quiet, highly desirable neighbourhood. (id:61852)
Right At Home Realty
3362 Post Road E
Oakville, Ontario
Live in Almost New Luxury 4 years old detached home. Close to shopping , transit , schools and parks , 4 bedroom with 3 washroom on second floor. 9ft ceilings on main floor. Oak staircases steel spindles basement finished with full washroom. Gourmet kitchen w/large centre island, quartz counter. Large breakfast area w/walk-out to backyard . Hardwood floors on main floor. Garage access from house. The finest school David R Williams at your door step. New Immigrants are welcome. (id:61852)
Royal LePage Flower City Realty
13660 Airport Road
Caledon, Ontario
Fully Detached Bungalow With Lots Of Parking Space, Spacious 3 Bedroom With 2 Washrooms And Large Living Room with Lots of Natural Light, 2 Car Garage, Non Smoking And No Pets Allowed. Only Main Floor For Rent Exclude Basement. (id:61852)
Homelife Maple Leaf Realty Ltd.
402 - 370 Martha Street
Burlington, Ontario
One of a kind! Over 1300 sqft of total property size! Upgraded spectacular unit suitable for buyers looking for premium features and luxurious living standards! This stunning 2-bedroom corner unit features soaring 11-foot ceilings, complemented by large windows that bring in around-the-clock light and sunshine. Enjoy a premium kitchen with stainless steel appliances, quartz countertops, and a stylish eat-in island. Every principal room is filled with natural light, thanks to abundant windows and soaring 11-foot ceilings. The primary bedroom features a double closet and a 3-piece en-suite. Split layout floor plan with a second washroom neatly tucked away. Step out onto an incredible 500+ sq. ft. private terrace with breathtaking lake views perfect for entertaining guests or relaxing with your family. Situated in the new Nautique building with top-of-the-line amenities, you'll be just steps from the lake, restaurants, shops, parks, and more. (id:61852)
RE/MAX Hallmark Realty Ltd.
7362 Aspen Avenue
Mississauga, Ontario
Fresh fully renovated , 2 bedroom basement unit in family friendly area of Lisgar, separate entrance full 4 pc washroom, dedicated laundry set. Modern kitchen with new Microwave range hood .Two generously sized bedrooms. Close to shopping and 3 minute to Hwy 401.Very Close to public Transit and Lisgar Go station! (id:61852)
Homelife/miracle Realty Ltd
168 Agava Street
Brampton, Ontario
Absolutely Stunning 3-Bedroom Freehold Townhouse in Desirable Northwest Brampton (Creditview & Mayfield Area)Welcome to this beautifully maintained freehold townhouse featuring an open-concept floor plan with numerous upgrades. Highlights include a solid oak staircase, gas fireplace, stainless steel appliances, granite countertops, modern backsplash, and fresh paint(2023). The extended kitchen cabinetry, 9-foot smooth ceilings, and hardwood flooring throughout add to the homes elegance and functionality. Upstairs offers three generously sized bedrooms, a versatile office loft, and a convenient second-floor laundry room. Located just minutes from Mount Pleasant GO Station, community centre, schools, shopping plazas, major highways, and more. Photos have been virtually staged for illustrative purposes. (id:61852)
Smartway Realty
121 Edgecroft Road
Toronto, Ontario
Exceptional Opportunity To Own This Brand New, Modern French Chateau Inspired Luxury Home With Meticulously Curated Features That Set It Apart From The Rest. Located In The Heart Of Etobicoke, This Elegant, Transitional Masterpiece Features Superb Finishes And An Ideal Floor Plan Boasting Over 5,000 Sq. Ft. Of Total Living Space. Custom Eat-In Kitchen With B/I High End Wolf/Sub-Zero Miele Appliances, B/I Speakers, Large Center Island With Stone Countertops. Floor To Ceiling Windows, Multiple Walkouts, Unmatched Primary Suite With Oversized Balcony, Walk-In Closet And A Lavish En-Suite Bath With Heated Floors. This Exceptional, One-Of-A-Kind Home Has Countless Luxurious Features Such As An Entertainer's Dream Basement With A Large Custom Wine Cellar, A Spacious Home Theatre And An Oversized Rec. Room. Rare Opportunity And An Absolute One-Of-A-Kind Beauty Top To Bottom With The Utmost Attention To Detail. (id:61852)
Sutton Group-Tower Realty Ltd.
203 - 1655 Dufferin Street
Toronto, Ontario
Open, Airy and Bright - Perfect For Any Medical Or Office Use On Second Floor. Well laid out floor plan with 3 private offices. Available In A Primarily Medical Building. Unit Also Has A Sink For Private Use. Conveniently Located In The Vibrant St. Clair West Area. High Pedestrian Traffic And Convenient Access To Public Transit - 98 Walk Score! (Dufferin Bus And St. Clair West Cars). Suited For Many Clean Professional Uses. (id:61852)
Sotheby's International Realty Canada
56 Georgian Manor Drive
Collingwood, Ontario
Welcome to 56 Georgian Manor Drive in beautiful Collingwood an incredible investment opportunity just minutes from Georgian Bay, downtown Collingwood, and only 20 minutes from both Blue Mountain and Wasaga Beach. This recently renovated 2-storey detached home sits on a 150 x 100 ft lot in a quiet, family-friendly neighborhood. The property offers not only a spacious home, but also the potential to apply for severance, allowing for two homes to be built on the lot a rare opportunity in this sought-after area. Inside, youll find 5+1 bedrooms and 2 full bathrooms, a beautifully redone kitchen with stone countertops, tile flooring, and stainless steel appliances, as well as new hardwood flooring throughout and multiple AC units for comfort. The home also features updated windows, upgraded wall insulation, and a 200 AMP electrical service panel. Outdoor living is equally impressive with three patio spaces: a main floor front patio, a second-floor balcony, and a large 16' x 18' back deck perfect for entertaining. The fully fenced backyard includes an outdoor fireplace, a children's play area with swings and slides, and a private pond in the front yard. A true highlight is the insulated 21' x 26' detached garage, complete with a power door, oil furnace, separate 100 AMP electrical service, a workbench, side entry, and a Level 2 EV charging outlet. The property also includes recent side-entry decking and a 10' x 12' storage shed. Whether you're looking for a weekend retreat, a full-time family home, or a future development opportunity, 56 Georgian Manor Drive delivers outstanding lifestyle and investment value. (id:61852)
RE/MAX Metropolis Realty
14338 Bruce Road 10
Brockton, Ontario
This cozy 1-3/4 storey home has been lovingly owned by the sellers since 1967, and offers 1,897 sf of living space. This 2+2 bedroom, 2 bathroom home sits on just under 1/2 an acre of property. The kitchen with wood stove, living room, family room, 3 pc bath and 2 bedrooms are located on the main floor, and another 2 bedrooms and 3 pc bath are on the upper floor, allowing room for a growing family. This beautifully treed 0.487 acres offers ample space for gardening, and children's playground, with a large storage shed. New black steel roof, new soffits with exterior lights, new eavestroughs, New fascia (id:61852)
Century 21 Millennium Inc.
5 - 1720 Simcoe Street N
Oshawa, Ontario
Modern 3-bedroom, 3-bathroom stacked condo townhouse is situated in an A+ location, facing Simcoe Street. Each bedroom comes with its own 4-piece ensuite washroom, providing privacy and comfort. Enjoy an open-concept kitchen featuring a granite island/breakfast bar, tile backsplash, and stainless steel appliances. Laminate flooring throughout adds a sleek and modern touch. Unit is fully furnished and includes all existing appliances, making it move-in or rent-ready. Prime Proximity, Walking distance to University of Ontario Institute of Technology (UOI) and Durham College. Minutes from Highway 407, Costco, shops, restaurants, and public transit.This property is an exceptional find for investors looking to tap into a high-demand rental market or first-time buyers seeking a stylish and convenient living space. Dont miss out on this rare opportunity. **EXTRAS** Enjoy exclusive access to building amenities, including a concierge service, fully-equipped gym, and dedicated study and meeting rooms. The monthly maintenance fee conveniently covers gym access, internet, and heating. (id:61852)
RE/MAX Crossroads Realty Inc.
#c - 20 Mallaby Road
Toronto, Ontario
Solid Semi-detached Raise-bungalow In a Quiet Street, 1 Bedroom On Main Floor Is Available Ideally For CMCC Female Students. 3 minutes walking to Canadian Memorial Chiropractic College (CMCC). All Utilities & High Speed Internet Are Included. Laminate Floor Through Out. Shared Kitchen & Washroom With Other Two CMCC Female Students. Shared Spacious Living & Dining Room Equipped W/ Sofa, Dining Table & 4 Chairs . One TTC Bus Directly to Subway. Steps To Community Center, Grocery Store and Parks, Room Is Available On Jan 1 2026. Short Term Rental Upon Negotiation. (id:61852)
Real One Realty Inc.
046384 Southgate Rd 04 Road
Southgate, Ontario
Opportunity 98 acres Vacant Land with mixed uses, Current use is Aggregate Pit, Extractive Industrial Zone (M4) license number 4875 Southern Region, Aurora Midhurst Owen Sound District (to be transferred at the Buyers Expense)There is 40.3 % Wetlands Protection Zone (W) 1.8% is Environmental Protection Zone (EP) back of property is 48.5% Agricultural Zone (A1) There is still agregate in the pit, approx 88,500 tonnes plus what is out on the ground. Great opportunity for a contractor, Pit operator. Pretty Pond on the property from the previous excavating, Clear Blue water. (id:61852)
Mccarthy Realty
129 Prince Charles Crescent
Woodstock, Ontario
Welcome to this stunning, approximately 3,150 sq ft, this beautifully designed residence offers a perfect blend of luxury and functionality. Featuring 4 spacious bedrooms and 5 bathrooms each bedroom with its own private ensuite this home ensures comfort and privacy for the whole family. Elegant main floor hardwood flooring, upgraded tiles, and oak stairs lead you through an open-concept layout ideal for contemporary living. The family room, highlighted by a cozy gas fireplace, is perfect for relaxed evenings, while the gourmet kitchen boasts quartz countertops, stainless steel appliances, and a separate dining area ideal for entertaining. A separate living room with a second gas fireplace adds even more charm and flexibility to the layout. A bonus den provides the perfect space for a home office, TV room, or reading nook. With 9' ceilings on both floors, extended windows, the home is filled with natural light, creating an inviting and airy atmosphere. Additional highlights include a spacious backyard , a second-floor laundry room, and a premium location near transit, shopping, parks, conservation areas, a community center, a school, and more all within walking distance. (id:61852)
Century 21 Property Zone Realty Inc.
292 John Street N
Hamilton, Ontario
Step through the front door of this Victorian semi and prepare to be surprised - this all-brick beauty is MUCH bigger and more captivating than it appears! A dramatic entry foyer with soaring ceilings welcomes you into a home that radiates personality and warmth. The main floor offers an impressive sense of scale: generous living and dining rooms perfect for hosting, plus a huge updated kitchen with a double-width stainless steel fridge and room to truly cook, gather, and live. A convenient 4-piece bath and a high, dry basement with side walk-out add everyday practicality. Upstairs, character takes centre stage. Rustic wide-plank pine floors, full of story and charm, lead past a skylight that pours natural light down the stairwell. The spacious layout includes a large bedroom, a cozy office/bedroom, and a remarkably generous primary suite that flows into a connected den. From here, step out onto your covered balcony - an intimate, elevated hideaway perfect for morning coffee or late-night unwinding. The stunning renovated bathroom brings modern luxury with an all-glass shower, concrete-style flooring, and in-suite laundry. The finished third-floor loft completes the home with an inspiring open-concept space ideal for a studio, bedroom, or creative retreat. Outside, the fully fenced yard is an urban oasis: a large deck for entertaining, a charming side courtyard tucked under the balcony, and a converted garage for great storage. A rare two-car driveway is the kind of bonus you almost never find here. With more than $70,000 in thoughtful improvements - roofing, wiring, masonry, moisture protection, a full bathroom renovation, and numerous cosmetic upgrades - this home blends historic soul with modern comfort. All of this sits steps from the energy of James North's arts and dining scene, the West Harbour GO Station, Bayfront Park, and the waterfront. It's the perfect mix of vibrancy, charm, and spacious downtown living - a truly one-of-a-kind Hamilton home. (id:61852)
Corcoran Horizon Realty
