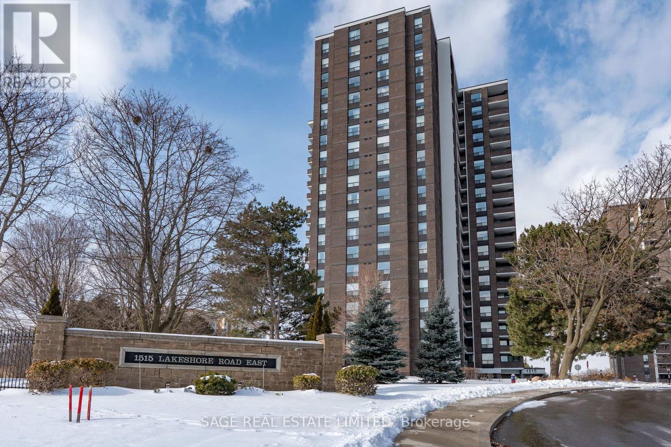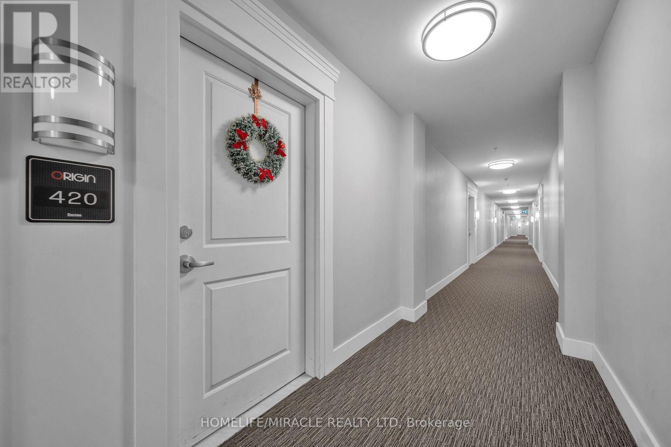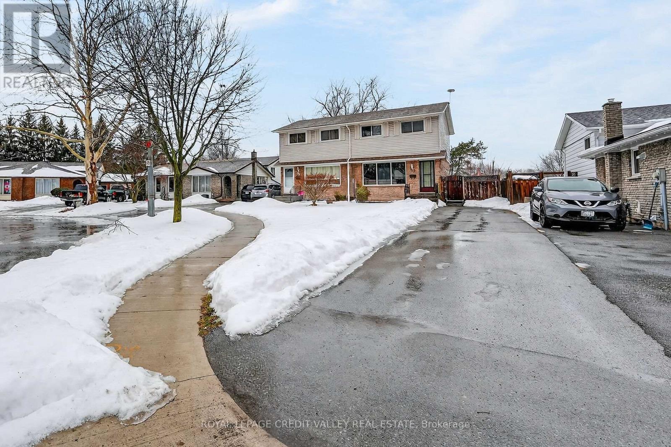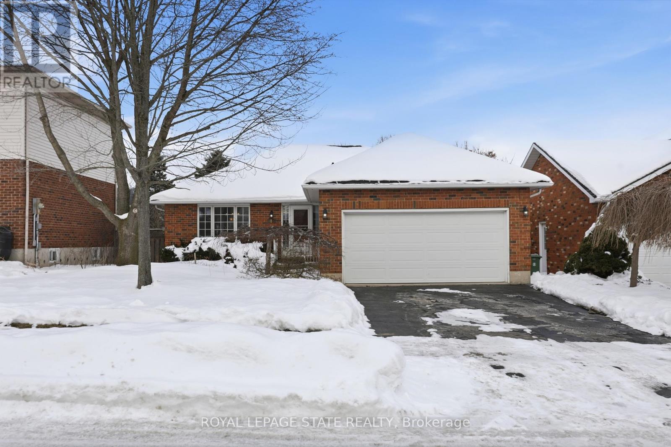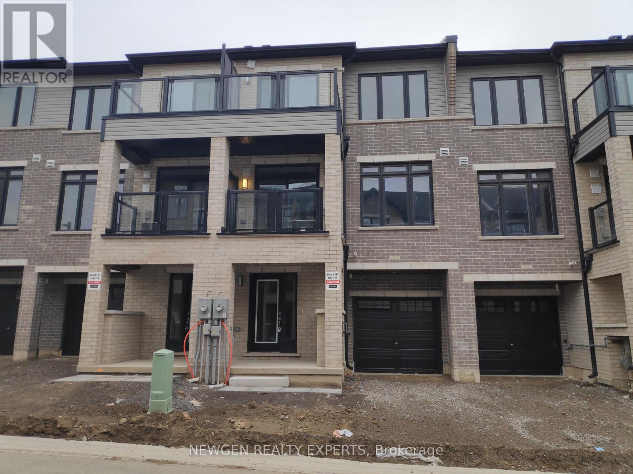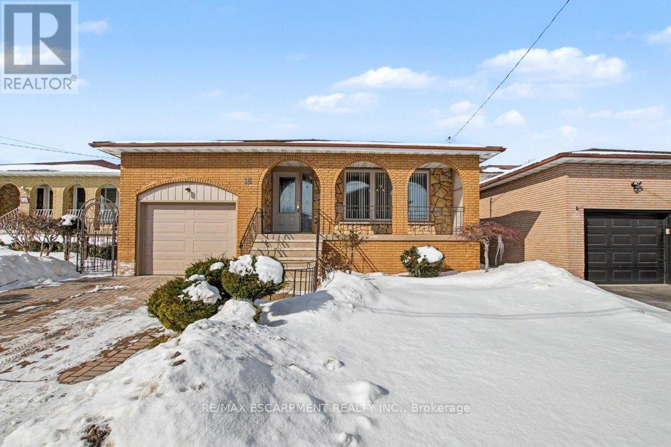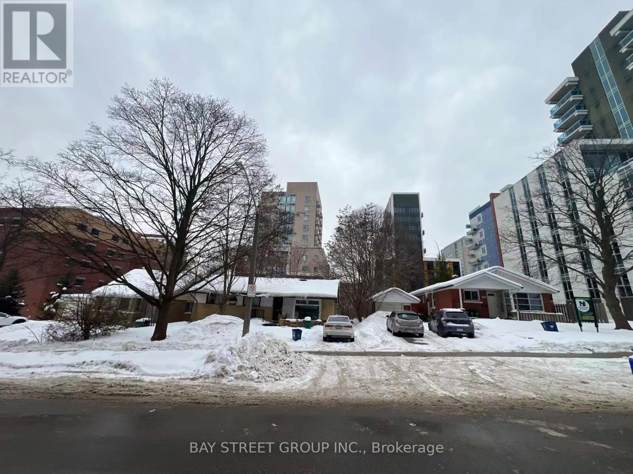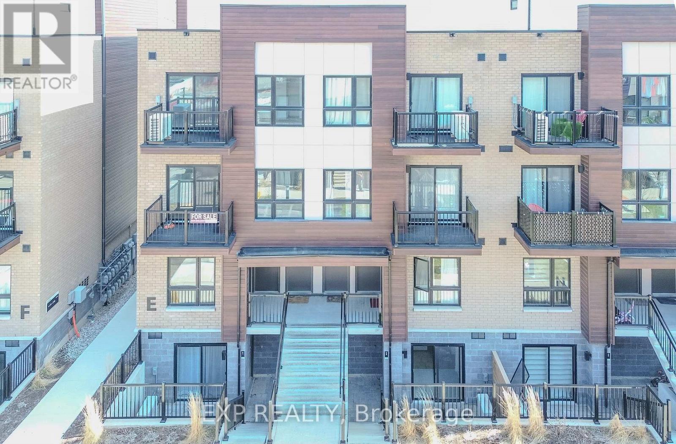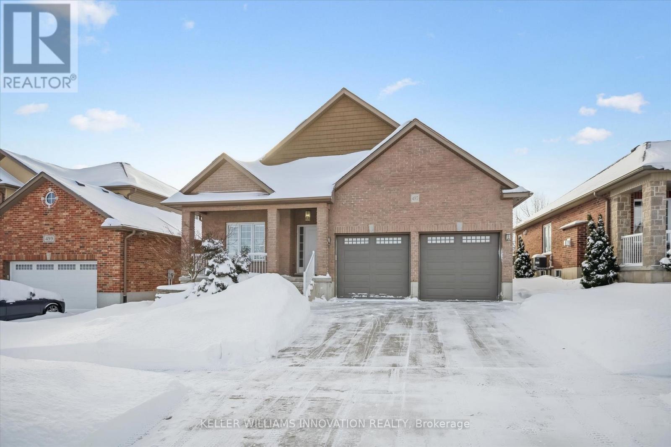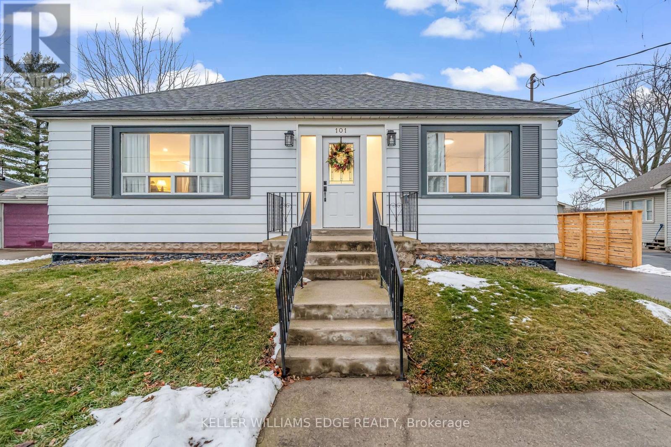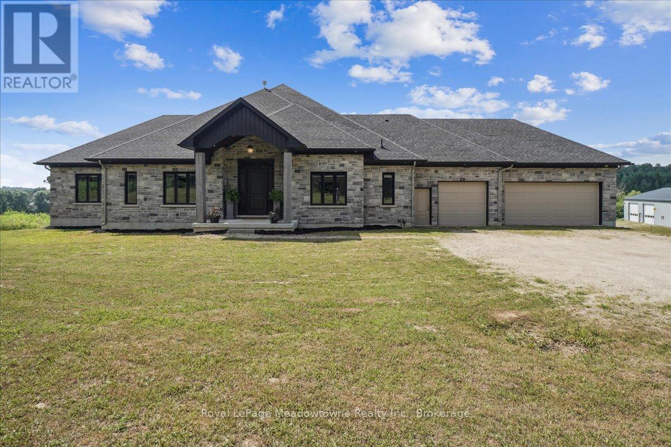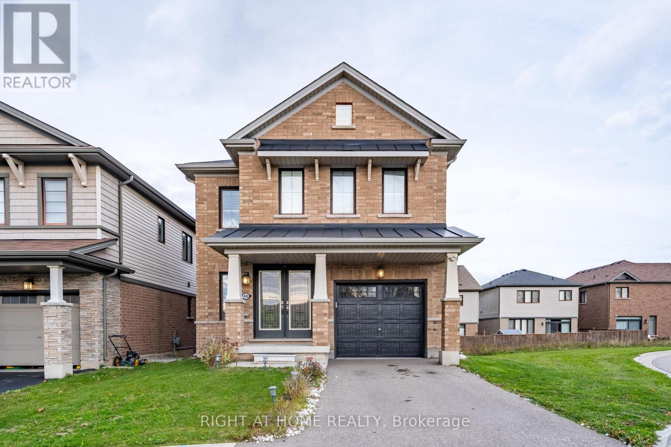707 - 1515 Lakeshore Road E
Mississauga, Ontario
Beautifully updated 3 bedroom + den, 2 washroom condo with 1,315 sqft of thoughtfully renovated living space, neutral finishes, and practical upgrades throughout. A size and layout rarely seen in newer builds, they just don't build them like this anymore! Ideal for downsizers seeking a truly maintenance free lifestyle, or families looking for room to grow within a generous sized condo. The fully redesigned kitchen by Kuchen iQ showcases modern all white cabinetry, an extended layout for added counter space and storage, brand new stainless steel appliances, quartz counters, and porcelain tile flooring. Fresh paint, new engineered white oak flooring, updated baseboards and new doors. Electrical panel has been updated, all new receptacles, and newly integrated pot lights throughout. The large primary bedroom features a walk-in closet and a 3-piece ensuite with new shower glass and a granite countertop vanity. The 2nd & 3rd bedrooms are both well sized with double mirrored closets. The den can function as a home office, separate dining area, or be enclosed to create a cozy 4th bedroom The oversized covered balcony is a usable outdoor extension of the living space, perfect for relaxing and enjoying treeline views. This well managed and quiet building offers excellent amenities, convenient access to nearby parks and green space, and seamless commuting with close proximity to public transit, including TTC, MiWay, and Long Branch GO. Shopping, groceries, and everyday essentials along Lakeshore are all within easy reach, with quick connections into Toronto and major highways for added convenience. Enjoy truly all inclusive living, with monthly maintenance fees that cover all utilities, making this an exceptional turnkey opportunity in a sought after lakeside community. (id:61852)
Sage Real Estate Limited
420 - 640 Sauve Street
Milton, Ontario
Bright & Spacious condo featuring 9-ft ceilings, 2 bedrooms, and 2 full bathrooms, located in one of Milton's most desirable neighborhoods. This open-concept unit offers a modern, functional kitchen with stainless stell appliances and a breakfast bar, ideal for everyday living and entertaining. Enjoy excellent-sized bedrooms, including a primary bedroom with an upgraded shower, along with ensuite laundry featuring washer and dryer. Step out onto your private patio/balcony and take in a beautiful sunset view. Perfect for relaxing evenings. Outstanding location: situated directly across from Milton's top-rated irma coulson Public School, within minutes to Parks, The Library, Shopping Mall and the GO Train Station, Convenient access to Highway 401 makes community easy. Residents enjoy access to a huge party room with a patio terrace, perfect for hosting gatherings and celebrations. Includes underground parking with ample outdoor visitor parking. A fantastic opportunity for families, professionals, or investors seeking comfort, convenience, and a prime Milton address. (id:61852)
Homelife/miracle Realty Ltd
20 Nottingham Court
Welland, Ontario
Location, Location, Location! Fantastic opportunity to own this spacious semi-detached two-storey home situated on an impressive 164-ft deep lot with no rear neighbours. Offering 3 generous bedrooms, a 4-piece bathroom, and an additional 2-piece bathroom, this home features a bright and functional open-concept layout combining the kitchen, living, and dining areas - perfect for everyday living and entertaining. Large windows fill the home with natural light, creating a warm and inviting atmosphere throughout. The partially finished basement provides additional living space with excellent potential for customization. The mutual driveway comfortably accommodates up to five vehicles - a rare and valuable feature. Ideally located just a 2-minute drive to Niagara College, this property is perfect for a growing family looking to settle into a welcoming community or for an investor seeking strong rental potential in a high-demand area. Close to schools, shopping centres, transit routes, highways, and all amenities. A versatile property offering space, convenience, and exceptional opportunity for both homeowners and investors alike. (id:61852)
Royal LePage Credit Valley Real Estate
5 Linington Trail
Hamilton, Ontario
Welcome to this beautifully maintained 4-bedroom, 3-bathroom bungalow in a quiet, family-friendly Dundas neighbourhood surrounded by nature. This home offers spacious, functional living with a rare connection to the outdoors Dundas buyers love. The highlight is the sunroom-style family room with gas fireplace and escarpment views, creating a warm, light-filled space to gather year-round. The main level layout is ideal for families or downsizers seeking main-floor living. The finished basement adds valuable space with a second family room and gas fireplace, perfect for movie nights, hobbies, or guests. A large double-car garage provides excellent storage and everyday convenience. Ideally located near Dundas Valley Golf and Curling Club, McCormack Trail, Dundas Valley Conservation Area, and three highly rated schools, this home offers the lifestyle, community, and natural setting Dundas is known for. (id:61852)
Royal LePage State Realty
711 - 585 Colborne Street E
Brantford, Ontario
Townhomes of 1395 sq ft. with 2 BR + Flex and 2.5 Washrooms in well kept condition. Less than 3 Years old house with Modern Layout. Extra Flex space at the lower level with access from Garage. Open Concept Kitchen with Stainless Steel appliances and Quartz Counter top. Two walkout Balconies - One on Main floor and other on Bedroom. Master bedroom with Ensuite and Large Walk-in Closet. Two Washrooms on Upper level. Laundry on Upper level for Extra Convenience. Private Attached Garage with total 2 Parking Spot. Close To Schools, Grocery Stores, Hwy 403, Laurier University, Conestoga College, Mohawk Park, etc. Tenant Pays Utilities. No Smoking. Aaa+ Tenants. Credit Report, Employment Letter, Pay Stubs& Rental App. W/Offer.1st & Last Months Certified Deposit. Tenants To Buy Content Insurance. (id:61852)
Newgen Realty Experts
18 Ridley Drive
Hamilton, Ontario
Welcome to 18 Ridley Drive, ideally located in the sought-after Quinndale neighbourhood, close to schools, parks, shopping, and quick LINC access-perfect for commuters. This spacious 4-level backsplit offers a versatile layout featuring 3+1 bedrooms, 2 full bathrooms, and two kitchens, making it an excellent opportunity for multi-generational living or an in-law setup. The second level features three bright, generously sized bedrooms and a large main bathroom with a convenient double-sink vanity. The lower level boasts an expansive family room, ideal for entertaining, relaxing, or creating the perfect recreation space. With its own separate entrance and walkout to the fully fenced backyard, you'll enjoy seamless indoor-outdoor living complete with a patio and included gazebo. The basement provides additional finished living space, a second kitchen, and private garage access, offering flexibility and income-potential possibilities. A fantastic home with space, functionality, and a location close to every essential amenity-perfect for families, investors, or those seeking adaptable living arrangements. Roof replaced 2023, Furnace 2025, Garage Door(insulated) 2022. (id:61852)
RE/MAX Escarpment Realty Inc.
249 Sunview Street
Waterloo, Ontario
Attention Builders, Investors! Incredible And Very Rare Investment Opportunity In Waterloo University Campus Area! Assembly 3 Detached Homes ( 249, 251, 253 Sunview Street) (id:61852)
Bay Street Group Inc.
E1 - 20 Palace Street
Kitchener, Ontario
Welcome to this gorgeous 2-bedroom, 2-bathroom condo at 20 Palace Street, Unit E1, located in a highly sought-after Kitchener neighbourhood, close to Highway 8 to get on to Highway 401. The area has beautiful parks with everything in close distance for all your needs. With only two years since its construction, this home feels and looks immaculately fresh, featuring a contemporary layout and fresh paint throughout. The spacious living and dining areas are perfect for entertaining and relaxing, with a private balcony offering a peaceful outdoor retreat. The open-concept kitchen is both functional and stylish, complete with a breakfast bar, ideal for casual meals and meal prep. Both bedrooms are spacious with a true sanctuary ambiance, offering good natural light. Everything is conveniently located on one floor, including laundry, making laundry day easy and efficient. Thoughtfully designed with modern finishes and a bright, inviting atmosphere, this condo is truly move-in ready. Whether you're a first-time buyer, looking to downsize for easy living, or looking for an updated space to call home, this well-kept unit is a must-see! Big Patio area for BBQ. Close to all amenities, Transit, shopping, etc. ** EXTRAS** ALL LIGHT FIXTURES, CURTAINS, FRIDGE, STOVE, WASHER DRYER, FURNACE, CAC. IN-BUILT MICROWAVE. (id:61852)
Exp Realty
495 Alan Crescent
Woodstock, Ontario
Looking for a home with main floor living? Downsize to this charming bungalow in Woodstock. With 2,717 sq ft of total living space, this home has 3+1 bedrooms, 3 bathrooms and is move-in ready. Enter into the foyer with 9 foot ceilings and hardwood flooring running throughout most of the main floor. The front bedroom could be used as an office, den or craft room and has California shutters looking out onto the front porch. The open concept kitchen, living room and dining room are flooded with plenty of natural light, plus pot lights for a cozy evening vibe. The white kitchen has ample cupboard space, a pull-out pantry, quartz countertops and has a large two-tiered kitchen island. The adjacent dining area has patio doors leading out onto the back deck. The living room features a gas fireplace with a lovely white mantle. The 2 additional main floor bedrooms include a primary bedroom with a walk-in closet and a 3 piece ensuite bath with walk-in shower. Also found on the main floor is the full 4 piece bathroom and laundry! The finished basement is perfect for guests with an additional bedroom and 4 piece bathroom with shower. Both the basement bedroom and bath is heated with in-floor heating! The extra large basement rec room features 9 foot ceilings, perfect for hosting big family gatherings. The fully fenced backyard is the ideal summer space with a deck and gazebo! Enjoy this lovely home in a great location! This home has easy access to HWY 401, Woodstock Hospital, Reeves Community centre and much more! (id:61852)
Keller Williams Innovation Realty
101 Corman Avenue
Hamilton, Ontario
Located in one of Stoney Creek's most desirable neighbourhoods, this beautifully updated bungalow with 2+1 bedrooms, and 2 full bathrooms, is surrounded by Cherry Heights Park, Corman Park, local schools, the Historic Downtown, and an excellent selection of quality restaurants and amenities. The home has been thoughtfully redesigned to enhance light, flow, and everyday functionality, featuring oversized windows and a seamless open-concept layout. The modern kitchen is both stylish and practical, offering quartz countertops, stainless steel appliances, and a comfortable eat-in breakfast nook. A custom railing staircase leads to a well-planned lower level complete with an additional bathroom and a spacious recreation room perfect for guests, teenagers, or extended living space. Step outside to a newly built wood deck overlooking a professionally landscaped backyard oasis - backing onto a park - ideal for relaxing, entertaining, and enjoying the changing seasons. A truly turnkey property in an established community, offering refined updates, outdoor living, and an exceptional location. (id:61852)
Real Broker Ontario Ltd.
8837 Wellington Road 124
Erin, Ontario
This custom-built country bungalow, where craftsmanship meets comfort is an exceptional family home nestled in the rolling hills of Erin. Set on just under 9 acres of gently sloping lawns, a spring-fed pond, and endless outdoor beauty. From the moment you step inside, you'll feel the care and quality that went into this cabinetmakers personal residence. Striking details, soaring ceilings, and an open-concept layout set the stage, while over 200+ custom-built storage drawers keep family life beautifully organized. The heart of the home is a chefs dream kitchen, featuring solid wood cabinetry, high-end appliances, a massive quartz island with breakfast bar, and endless cupboard space. Gather in the great room around the fireplace, or share meals in the dining room as you soak in panoramic views of the countryside through the windows. Step outside to the elevated, covered balcony and catch unforgettable sunsets, your new favourite place to unwind. The main-floor primary suite is your own private retreat, with a coffered ceiling, spa-inspired ensuite, and a walk-in closet with built-ins that maximize both function and style. Two additional bedrooms offer the same high-quality finishes and thoughtful design. Head downstairs to discover the ultimate entertainment zone, a fully finished walk-out lower level with a large wet bar, cozy fireplace, theatre room, home office, and even a sauna. And then there's the workshop, an incredible 5,000 sq. ft. heated building with three 16x16 insulated doors, ideal for car enthusiasts, hobbyists, or entrepreneurs. Add in a 3-car garage, geo-thermal heating and cooling, in-floor heating throughout the basement and shop, fire pit & your family has found a forever home. This property doesn't just offer a place to live, it offers a lifestyle. From peaceful birdwatching by the pond to hosting unforgettable gatherings, this is country living reimagined for the modern family. This home is truly breathtaking & has to be seen to be appreciated. (id:61852)
Royal LePage Meadowtowne Realty Inc.
40 Hedges Crescent
Hamilton, Ontario
Resting on a corner lot at the end of a private cul-de-sac, 40 Hedges Crescent in Stoney Creek, is your haven of modern elegance and family warmth. This stunning home greets you with a sleek blend of warm brick and contemporary black accents, setting the stage for an inviting lifestyle. Inside, the open layout is graced with wide-plank floors, expansive windows, and soft, calming tones that fill every room with natural light and an air of tranquility. The gourmet kitchen with granite countertops and stainless steel appliances is perfect for creating memorable meals, flowing effortlessly into a bright dining space. Upstairs, your peaceful primary suite offers a luxurious ensuite with a deep soaking tub for everyday indulgence. The fully fenced backyard with a raised deck is an ideal retreat for family fun and summer gatherings.Located in Stoney Creek, this community offers the best of suburban living-excellent schools, beautiful parks including Heritage Green and Devil's Punch Bowl, easy access to highways, vibrant local shops, and proximity to Lake Ontario for year-round outdoor activities. Here, you're not just buying a home, you're embracing a lifestyle filled with comfort, convenience, and connection to nature and community. (id:61852)
Right At Home Realty
