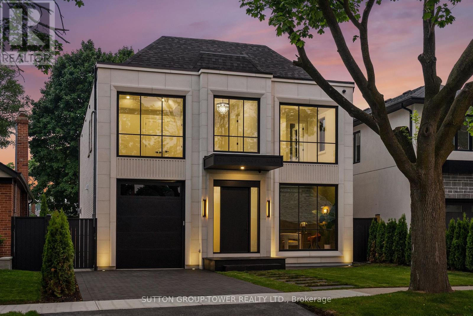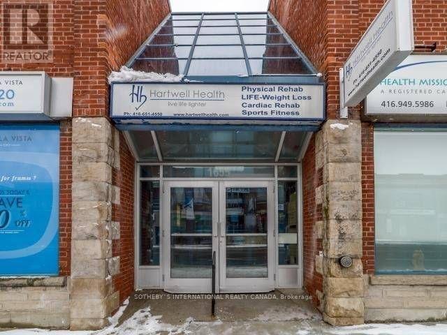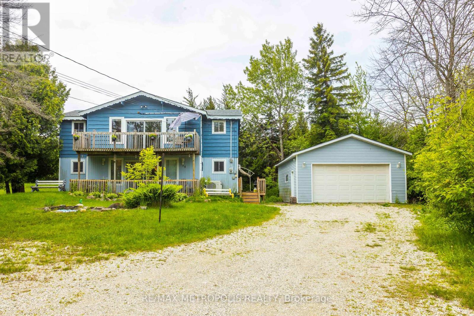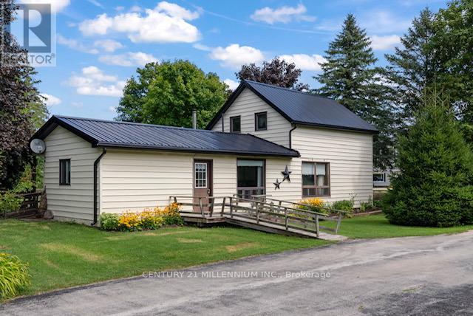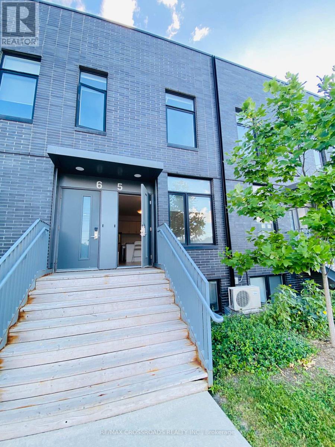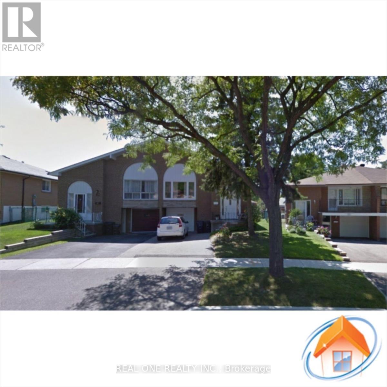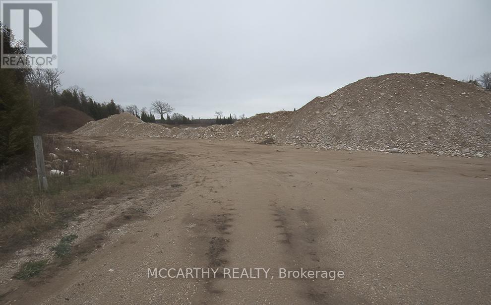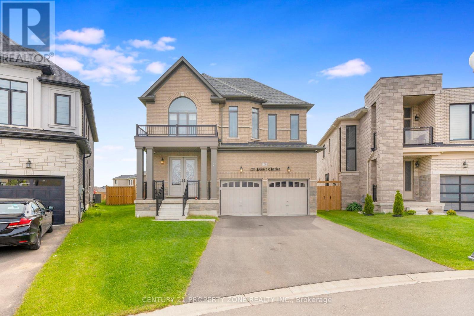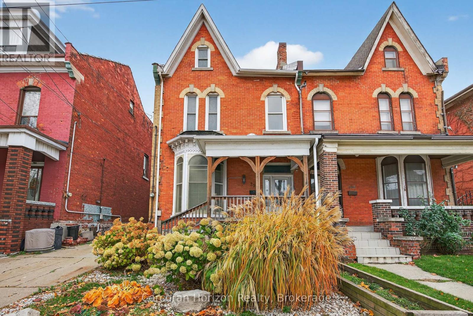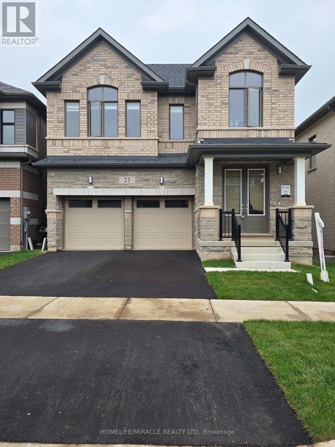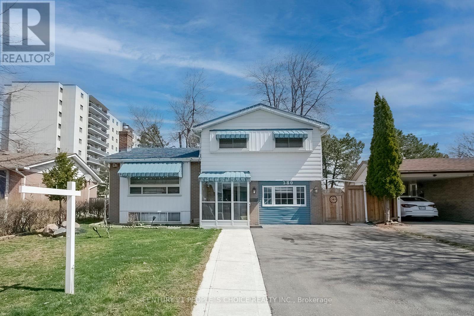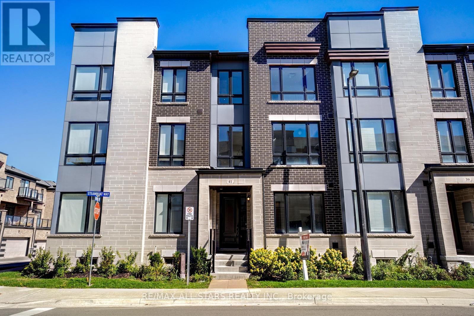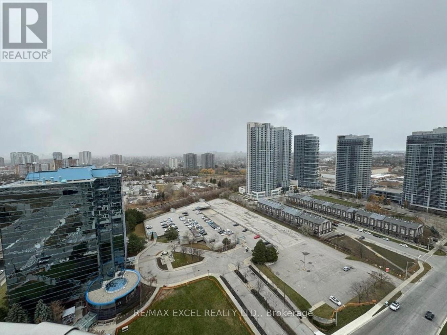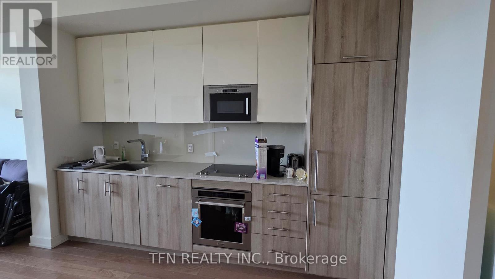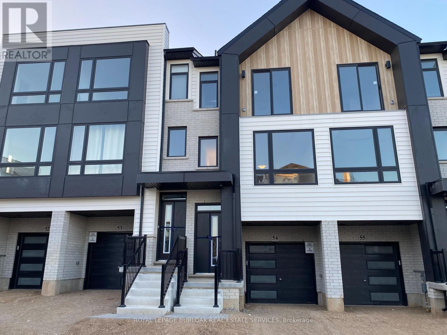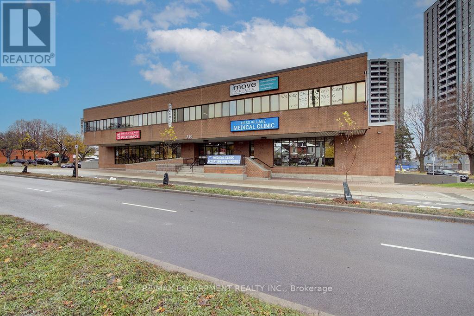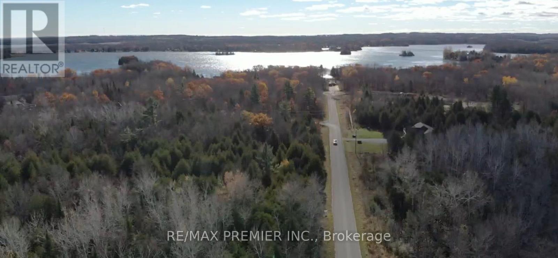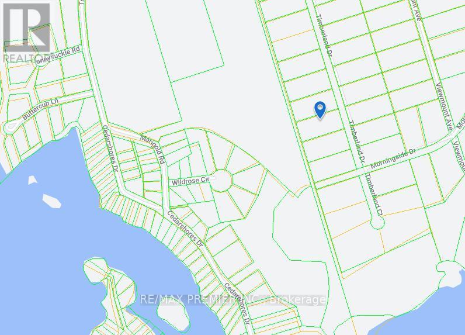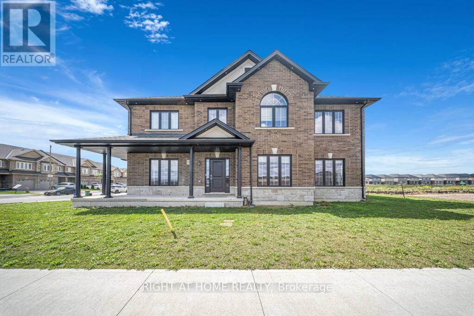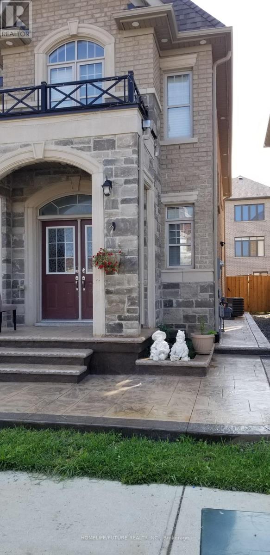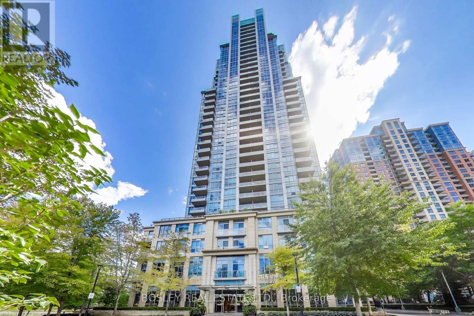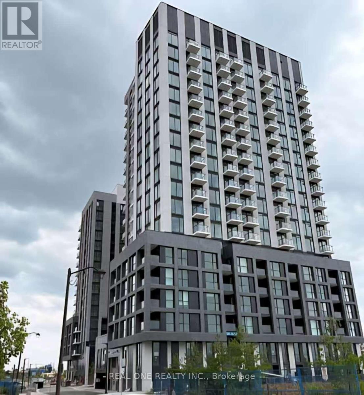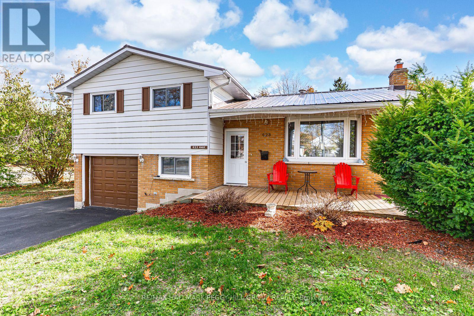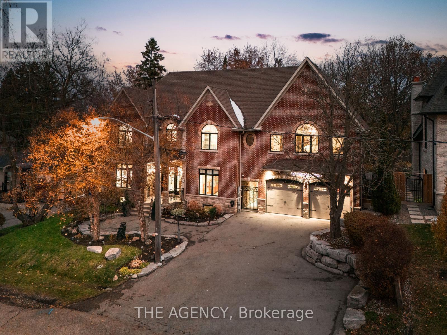121 Edgecroft Road
Toronto, Ontario
Exceptional Opportunity To Own This Brand New, Modern French Chateau Inspired Luxury Home With Meticulously Curated Features That Set It Apart From The Rest. Located In The Heart Of Etobicoke, This Elegant, Transitional Masterpiece Features Superb Finishes And An Ideal Floor Plan Boasting Over 5,000 Sq. Ft. Of Total Living Space. Custom Eat-In Kitchen With B/I High End Wolf/Sub-Zero Miele Appliances, B/I Speakers, Large Center Island With Stone Countertops. Floor To Ceiling Windows, Multiple Walkouts, Unmatched Primary Suite With Oversized Balcony, Walk-In Closet And A Lavish En-Suite Bath With Heated Floors. This Exceptional, One-Of-A-Kind Home Has Countless Luxurious Features Such As An Entertainer's Dream Basement With A Large Custom Wine Cellar, A Spacious Home Theatre And An Oversized Rec. Room. Rare Opportunity And An Absolute One-Of-A-Kind Beauty Top To Bottom With The Utmost Attention To Detail. (id:61852)
Sutton Group-Tower Realty Ltd.
203 - 1655 Dufferin Street
Toronto, Ontario
Open, Airy and Bright - Perfect For Any Medical Or Office Use On Second Floor. Well laid out floor plan with 3 private offices. Available In A Primarily Medical Building. Unit Also Has A Sink For Private Use. Conveniently Located In The Vibrant St. Clair West Area. High Pedestrian Traffic And Convenient Access To Public Transit - 98 Walk Score! (Dufferin Bus And St. Clair West Cars). Suited For Many Clean Professional Uses. (id:61852)
Sotheby's International Realty Canada
56 Georgian Manor Drive
Collingwood, Ontario
Welcome to 56 Georgian Manor Drive in beautiful Collingwood an incredible investment opportunity just minutes from Georgian Bay, downtown Collingwood, and only 20 minutes from both Blue Mountain and Wasaga Beach. This recently renovated 2-storey detached home sits on a 150 x 100 ft lot in a quiet, family-friendly neighborhood. The property offers not only a spacious home, but also the potential to apply for severance, allowing for two homes to be built on the lot a rare opportunity in this sought-after area. Inside, youll find 5+1 bedrooms and 2 full bathrooms, a beautifully redone kitchen with stone countertops, tile flooring, and stainless steel appliances, as well as new hardwood flooring throughout and multiple AC units for comfort. The home also features updated windows, upgraded wall insulation, and a 200 AMP electrical service panel. Outdoor living is equally impressive with three patio spaces: a main floor front patio, a second-floor balcony, and a large 16' x 18' back deck perfect for entertaining. The fully fenced backyard includes an outdoor fireplace, a children's play area with swings and slides, and a private pond in the front yard. A true highlight is the insulated 21' x 26' detached garage, complete with a power door, oil furnace, separate 100 AMP electrical service, a workbench, side entry, and a Level 2 EV charging outlet. The property also includes recent side-entry decking and a 10' x 12' storage shed. Whether you're looking for a weekend retreat, a full-time family home, or a future development opportunity, 56 Georgian Manor Drive delivers outstanding lifestyle and investment value. (id:61852)
RE/MAX Metropolis Realty
14338 Bruce Road 10
Brockton, Ontario
This cozy 1-3/4 storey home has been lovingly owned by the sellers since 1967, and offers 1,897 sf of living space. This 2+2 bedroom, 2 bathroom home sits on just under 1/2 an acre of property. The kitchen with wood stove, living room, family room, 3 pc bath and 2 bedrooms are located on the main floor, and another 2 bedrooms and 3 pc bath are on the upper floor, allowing room for a growing family. This beautifully treed 0.487 acres offers ample space for gardening, and children's playground, with a large storage shed. New black steel roof, new soffits with exterior lights, new eavestroughs, New fascia (id:61852)
Century 21 Millennium Inc.
5 - 1720 Simcoe Street N
Oshawa, Ontario
Modern 3-bedroom, 3-bathroom stacked condo townhouse is situated in an A+ location, facing Simcoe Street. Each bedroom comes with its own 4-piece ensuite washroom, providing privacy and comfort. Enjoy an open-concept kitchen featuring a granite island/breakfast bar, tile backsplash, and stainless steel appliances. Laminate flooring throughout adds a sleek and modern touch. Unit is fully furnished and includes all existing appliances, making it move-in or rent-ready. Prime Proximity, Walking distance to University of Ontario Institute of Technology (UOI) and Durham College. Minutes from Highway 407, Costco, shops, restaurants, and public transit.This property is an exceptional find for investors looking to tap into a high-demand rental market or first-time buyers seeking a stylish and convenient living space. Dont miss out on this rare opportunity. **EXTRAS** Enjoy exclusive access to building amenities, including a concierge service, fully-equipped gym, and dedicated study and meeting rooms. The monthly maintenance fee conveniently covers gym access, internet, and heating. (id:61852)
RE/MAX Crossroads Realty Inc.
#c - 20 Mallaby Road
Toronto, Ontario
Solid Semi-detached Raise-bungalow In a Quiet Street, 1 Bedroom On Main Floor Is Available Ideally For CMCC Female Students. 3 minutes walking to Canadian Memorial Chiropractic College (CMCC). All Utilities & High Speed Internet Are Included. Laminate Floor Through Out. Shared Kitchen & Washroom With Other Two CMCC Female Students. Shared Spacious Living & Dining Room Equipped W/ Sofa, Dining Table & 4 Chairs . One TTC Bus Directly to Subway. Steps To Community Center, Grocery Store and Parks, Room Is Available On Jan 1 2026. Short Term Rental Upon Negotiation. (id:61852)
Real One Realty Inc.
046384 Southgate Rd 04 Road
Southgate, Ontario
Opportunity 98 acres Vacant Land with mixed uses, Current use is Aggregate Pit, Extractive Industrial Zone (M4) license number 4875 Southern Region, Aurora Midhurst Owen Sound District (to be transferred at the Buyers Expense)There is 40.3 % Wetlands Protection Zone (W) 1.8% is Environmental Protection Zone (EP) back of property is 48.5% Agricultural Zone (A1) There is still agregate in the pit, approx 88,500 tonnes plus what is out on the ground. Great opportunity for a contractor, Pit operator. Pretty Pond on the property from the previous excavating, Clear Blue water. (id:61852)
Mccarthy Realty
129 Prince Charles Crescent
Woodstock, Ontario
Welcome to this stunning, approximately 3,150 sq ft, this beautifully designed residence offers a perfect blend of luxury and functionality. Featuring 4 spacious bedrooms and 5 bathrooms each bedroom with its own private ensuite this home ensures comfort and privacy for the whole family. Elegant main floor hardwood flooring, upgraded tiles, and oak stairs lead you through an open-concept layout ideal for contemporary living. The family room, highlighted by a cozy gas fireplace, is perfect for relaxed evenings, while the gourmet kitchen boasts quartz countertops, stainless steel appliances, and a separate dining area ideal for entertaining. A separate living room with a second gas fireplace adds even more charm and flexibility to the layout. A bonus den provides the perfect space for a home office, TV room, or reading nook. With 9' ceilings on both floors, extended windows, the home is filled with natural light, creating an inviting and airy atmosphere. Additional highlights include a spacious backyard , a second-floor laundry room, and a premium location near transit, shopping, parks, conservation areas, a community center, a school, and more all within walking distance. (id:61852)
Century 21 Property Zone Realty Inc.
292 John Street N
Hamilton, Ontario
Step through the front door of this Victorian semi and prepare to be surprised - this all-brick beauty is MUCH bigger and more captivating than it appears! A dramatic entry foyer with soaring ceilings welcomes you into a home that radiates personality and warmth. The main floor offers an impressive sense of scale: generous living and dining rooms perfect for hosting, plus a huge updated kitchen with a double-width stainless steel fridge and room to truly cook, gather, and live. A convenient 4-piece bath and a high, dry basement with side walk-out add everyday practicality. Upstairs, character takes centre stage. Rustic wide-plank pine floors, full of story and charm, lead past a skylight that pours natural light down the stairwell. The spacious layout includes a large bedroom, a cozy office/bedroom, and a remarkably generous primary suite that flows into a connected den. From here, step out onto your covered balcony - an intimate, elevated hideaway perfect for morning coffee or late-night unwinding. The stunning renovated bathroom brings modern luxury with an all-glass shower, concrete-style flooring, and in-suite laundry. The finished third-floor loft completes the home with an inspiring open-concept space ideal for a studio, bedroom, or creative retreat. Outside, the fully fenced yard is an urban oasis: a large deck for entertaining, a charming side courtyard tucked under the balcony, and a converted garage for great storage. A rare two-car driveway is the kind of bonus you almost never find here. With more than $70,000 in thoughtful improvements - roofing, wiring, masonry, moisture protection, a full bathroom renovation, and numerous cosmetic upgrades - this home blends historic soul with modern comfort. All of this sits steps from the energy of James North's arts and dining scene, the West Harbour GO Station, Bayfront Park, and the waterfront. It's the perfect mix of vibrancy, charm, and spacious downtown living - a truly one-of-a-kind Hamilton home. (id:61852)
Corcoran Horizon Realty
21 Gibson Drive
Erin, Ontario
Don't miss the opportunity to own this beautiful 2577 SF 4 bedroom, 4 washrooms detached home Nestled in the peaceful, scenic town of Erin. The open-concept main floor boasts waffle ceiling, pot lights, a spacious and a modern kitchen, with large island, Gas stove and Extra large windows bring in lots of sunlight. Direct access to a double car garage through the mudroom. Upstairs the primary suite offers huge walk-in his and her closet and a 5-piece Ensuite with Double sinks, freestanding tub and convenience of second-floor laundry. Stained Oak Staircase & Hardwood on the main and Hallway. The unspoiled basement, featuring a rare cold cellar, is ready for your personal touch. (id:61852)
Homelife/miracle Realty Ltd
380 Bartley Bull Parkway
Brampton, Ontario
Spend thousands on upgrades Detached 3 + 3 Bedroom, 3 Full Bathrooms, 4 Level Side-split On A Premium Lot In Desirable Peel Village ! Laminate Floors Throughout, Renovated All Bathrooms , Kitchen With S/S Appliances, Quartz Counter Tops, Cabinets, & walk-out to big deck for entertainment & BBQ. Open Concept Family Room With Above Grade Windows And Pot Lights. Most Vinyl Windows, High Efficiency Furnace , Central Air Conditioner, Metal Roof, Sep Ent Finished Basement, Concrete on side & back, Solarium & Big back yard for family gathering, All B/Rooms Good Size, List Goes On !!! Must See!!! (id:61852)
Century 21 People's Choice Realty Inc.
41 Steamboat Way
Whitby, Ontario
Live By The Lake In The Wonderful Complex Of Whitby's Luxurious Waterside Villas! This Brand New Double Car Garage Property Features An Open Concept Main Floor With Stunning Hardwood Floors! This Beautiful Townhouse Has Upgraded Finishes And A Sun Filled Kitchen Boasts Granite Countertops And A Breakfast Bar. Master Bedroom Features 4Pc Ensuite With Frameless Glass Shower And Large Soaker Tub! Walk-In Closets In Master. 9'Ceilings Throughout! (id:61852)
RE/MAX All-Stars Realty Inc.
3121 - 2031 Kennedy Road
Toronto, Ontario
Welcome to this New 2 Bedroom/2 Full bath spacious (771 SF + 140SF Wraparound Balcony) Filled With abundant Natural Light. An Unobstructed North View, Modern Design With Large Windows And Wraparound Balcony. Great Layout, Cozy And Spacious. Excellent Location, Steps to T.T.C that connects you to Kennedy subway station, minutes drive to Agincourt GO, Shopping, Park, Library, Amenities, Schools, Hwy 401And A Lively Array Of Restaurants & Stores nearby. World class amenities will include A State-Of-The-Art Gym, Party Room, Comfortable Guest Suites, 24 hours Concierge and Security System Ensures A Peaceful And Secure Living Experience, Visitor Parking & much More.... (id:61852)
RE/MAX Excel Realty Ltd.
2312 - 330 Richmond Street W
Toronto, Ontario
Welcome To This Beautiful Fully-Furnished And Well Maintained Two Bedrooms Condo Unit In The Heart Of Downtown Toronto. Stunning Balcony View, Modern Kitchen With Built-In Appliances Including Range-Hood Microwave. Everything Is Nearby: Public Transit, Cafes, Restaurants And Much More. Just Bring Your Belongings And Move In. One Underground Parking Is Included. (id:61852)
Tfn Realty Inc.
54 - 55 Tom Brown Drive
Brant, Ontario
Available as early as Dec 1. Built in 2024. This bright, spacious, open concept 3 bedroom townhome has been built by the award winning builder, Losani Homes. This home features Quality laminate flooring throughout, a spacious Kitchen with stainless steel appliances and offers patio doors leading to a private rear balcony. The spacious Great Room features pot lighting. The ground floor features a Recreation Room/Den with another set of patio doors leading to a private patio area, and the ground floor can also be accessed through the single car garage. The Upper level has a spacious Primary Bedroom boasting a lovely 3 piece ensuite Bath and sliding doors which opens up to a Juliette balcony. The Upper level also has an additional 4 piece Bathroom. The main level features the convenience of having a stackable Washer & Dryer, along with an additional 2 piece Powder Room. Quick access to the 403 and Close to all amenities, including grocery store, Gym, Pharmacies, Hospital, Restaurants, Trails, Parks, Rec Center and so much more. The Landlord is looking for AAA Tenants with strong credit scores and Full time employment. Full Trans Union or Equifax Credit reports, rental application, employment letter, proof of income, ID, Personal Letter of Introduction & references required. Smoking Rules will apply. (some exceptions with pets). Tenants are responsible for all utilities (water, hydro, gas, water heater & Vanee Air Exchanger rentals). (id:61852)
Royal LePage Burloak Real Estate Services
201 - 340 York Boulevard
Hamilton, Ontario
Prime 1,736 sq. ft. main-floor commercial space in Strathcona. Includes reception, Kitchenette, 6 offices, and shared washroom. Surrounded complementary businesses (dental, pharmacy, Pilates, Physio) with plenty of parking. Close to amenities and the new TD Coliseum. (id:61852)
RE/MAX Escarpment Realty Inc.
Lot 10 Timberland Drive
Trent Hills, Ontario
Investment opportunity. Vacant Residential Land with many of potential. Aprox 2 Acres, 200 feet frontage X 429 feet Depth on Timberland Drive. Close to Trent River and Burnt Point Bay. Lot 11 Also for sale on MLS. Can be purchased together or separate. (id:61852)
RE/MAX Premier Inc.
Lot 11 Timberland Drive
Trent Hills, Ontario
Investment opportunity. Vacant Residential Land with many of potential. Aprox 2 Acres, 200 feet frontage X 429 feet Depth on Timberland Drive. Close to Trent River and Burnt Point Bay. Lot 10 Also for sale on MLS. Can be purchased together or separate. (id:61852)
RE/MAX Premier Inc.
170 Dalgleish Trail
Hamilton, Ontario
Available For Lease. Fully Furnished Detached Home In Hamilton's Stoney Creek Mountain/ Hanon Neighborhood. Absolutely Stunning 4 Bedroom 2.5 Bathroom Corner Home, Sitting On A Large Premium Lot. Grand Ceiling Foyer & Double Height Ceiling Family Room With A Beautiful 18ft High Marble Fireplace. Over 2800 Sqft Of Living Space. Separate Living, Dining, Breakfast & Family. Large Kitchen With Stainless Steel Appliances. Main Level Laundry. Second Floor Offers Spacious 4 Bedrooms With Closets, Lots Of Windows Bringing In Tons Of Natural Light. Each Corner Of The Home Is Meticulously Furnished With Modern Furniture & Decor. Centrally Located Minutes To Big Box Stores, Restaurants, Highways, Schools & Parks. (id:61852)
Right At Home Realty
(Bsmt) - 37 Clockwork Drive
Brampton, Ontario
A Legal 2-Bedroom Basement Apartment Is Available For Rent In A Prime Location Near Creditview And Mayfield Rd, Offering A Private Separate Entrance, One Car Parking Spot, And A Bright, Spacious Layout Ideal For Professionals Or A Small Family. The Unit Features Two Well-Sized Bedrooms With Closets, An Inviting Living Area, A Well-Maintained And Functional Kitchen, A Full Washroom, And A Private Washer And Dryer For Added Convenience. Located Just Minutes From Bus Stops And Within Walking Distance To Indian Foodland, Kumon Learning Centre, Doctors' Offices, Restaurants, Grocery Stores, And Other Essential Amenities, This Clean And Well-Kept Space Provides Comfort, Accessibility, And Excellent Value. Utilities Are Negotiable. Tenant Is Responsible For The Internet. (id:61852)
Homelife/future Realty Inc.
3402 - 15 Viking Lane
Toronto, Ontario
Welcome To 15 Viking Lane, A LEED Gold Certified Tridel Residence Offering High-End Amenities In An Unbeatable Location. Just Steps From Kipling Subway And GO Train Stations, This 878 Sq Ft Sub-Penthouse Features 2 Bedrooms, And An Open, Light-Filled Layout With Floor-To-Ceiling Windows. Enjoy Beautiful Sunrises And Spectacular Year-Round Views. The Suite Includes 1 Parking Space And A Locker For Added Convenience. Residents Have Access To Exceptional Building Amenities, Including An Indoor Pool, A Fully Equipped Gym, A BBQ Terrace, A Party Room, A Business Centre, Visitor Parking, And A 24-Hour Concierge (id:61852)
Bosley Real Estate Ltd.
804 - 3071 Trafalgar Road
Oakville, Ontario
Brand New, Never Lived In North Oak Condo For Rent In The Prestigious Oakville Community, Luxury, High Quality By Famous Developer Minto . South East Facing 2 Bedroom+Den/2Bath Corner Unit With Very Functional Layout . Spacious,Bright & Abundance of Natural Light , 800 sqft. Absolutely Modern And Tasteful Design ,9Ft Ceiling, Bedrooms With Walk In Closet, Laminate Floor Throughout. Breathtaking, Unobstructed Pond View. A Perfect Place to Stay,Live And Relax . Great Building Amenities Includes 24-hour concierge, Co-Working Lounge, Gym, yoga & meditation rooms and Outdoor Patio With BBQ Area. Prime Location, Steps from trails, Walmart, Longos, Superstore, Iroquois Ridge Community Centre, Sheridan College, Hwy 407 And More. High Speed Internet , 1 Parking Space and 1 Locker Included. Available For Immediate Occupy. (id:61852)
Real One Realty Inc.
423 Mary Street
Orillia, Ontario
ADORABLE SIDESPLIT IN A CONVENIENT NEIGHBOURHOOD WITH BIG-TICKET UPDATES! This sidesplit is packed with charm and incredible updates, offering a fantastic opportunity in a mature neighbourhood on a spacious lot! Enjoy the convenience of walking distance to multiple parks, Harriett Todd P.S., and Twin Lakes S.S., with a quick drive to Orillia Rec Centre, Hwy 12, all amenities, and Orillia Soldiers' Memorial Hospital. The large backyard hosts a 10x10 bunkie or shed with a durable steel roof, perfect for extra storage or a creative retreat. An oversized single garage and ample driveway parking provide plenty of space for vehicles. Major updates have already been completed, including a newer steel roof, windows, A/C, furnace (2025), and hot water tank (2025), while the updated front porch boosts curb appeal. Inside, the functional kitchen boasts a newer dishwasher, while the open-concept dining and living room is warmed by a cozy gas fireplace. Three well-sized bedrooms plus an office ensure comfortable living for the whole family. The renovated finished basement adds valuable living space with a large rec room and a convenient laundry area featuring a new washer and dryer (2025). Central vac adds extra convenience, and with no rental items, everything is owned outright! With so much potential to make it your own, this move-in-ready home is an incredible find for first-time buyers looking to plant roots in a thriving community. Don't miss this opportunity to make it your #HomeToStay! (id:61852)
RE/MAX Hallmark Peggy Hill Group Realty
83 Hambly Avenue
King, Ontario
Prestigious King City Residence on a Premium 90-foot Lot! Introducing 83 Hambly Avenue, an Exceptional Custom-Built Home Located in One of King City's Most Sought after Neighbourhoods. Set on an Expansive 90 foot Property and Surrounded by Distinguished Multi million dollar Residences, This Home Offers an Unparalleled Blend of Luxury, Sophistication, and Lifestyle. Over $500,000 in Recent Upgrades Elevate This Property to a True Showpiece. The Newly Completed Chef's Kitchen Features Top tier Appliances, Including Two Wine Refrigerators, and is Complemented by Beautifully Renovated Bathrooms Throughout. The Resort inspired Backyard Showcases a Concrete Saltwater Pool With a Cascading Waterfall and Integrated Gas Fire Feature, Along With a Private, Courtyard Style Outdoor Living Area and a Fully Outfitted Outdoor Kitchen-perfect for Refined Entertaining. Designed With Hosting in Mind, the Upper Level Includes a Grand Recreation Room Complete With a Solid Wood Bar Accommodating More Than 20 Guests, as Well as a Ventilated Cedar Cigar Lounge Overlooking the Pool. High end Finishes Are Evident Throughout the Home, Including Custom Millwork, Premium Stainless Steel Appliances, and Solid Wood Flooring. The Luxurious Primary Suite Boasts a Vaulted Ceiling, an Expansive Spa like Ensuite With a Large Glass enclosed Shower, and Dual Walk in Closets. The Fully Finished Lower Level Adds Further Versatility With a Comfortable Living Area and Two Additional Bedrooms, Along With a Spacious, Well appointed Laundry Room With Built-in Cabinetry. Car Enthusiasts Will Appreciate the Four car Drive through Garage With Soaring 20 foot Ceilings, Offering Abundant Potential for Lift Installations. Ideally Situated, the Property is Within Walking Distance of Local Dining, Parks, and the Go Station, and is Only Minutes Away From Some of the Region's Finest Public and Private Schools. A Remarkable Offering in the Heart of King City luxury Living at Its Finest. (id:61852)
The Agency
