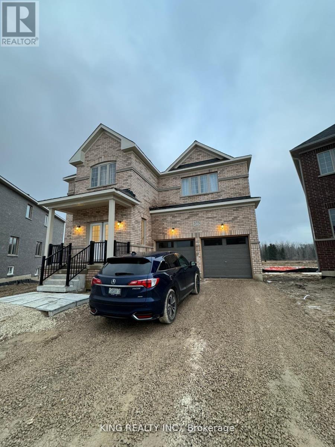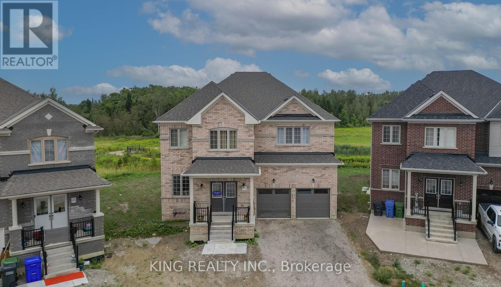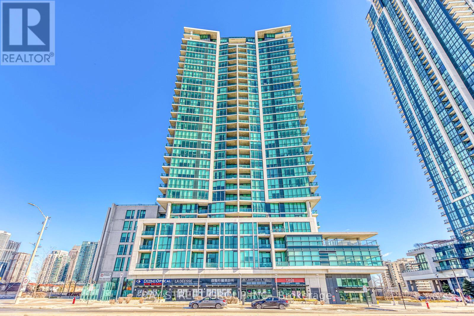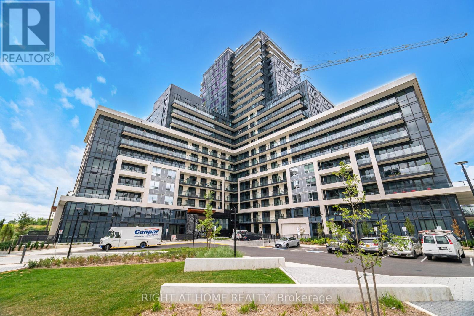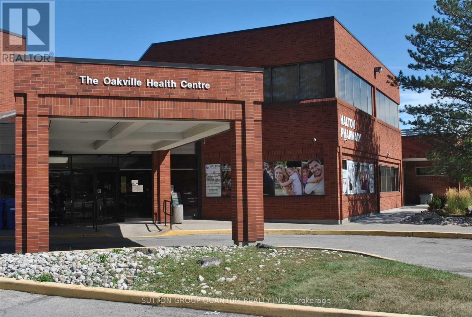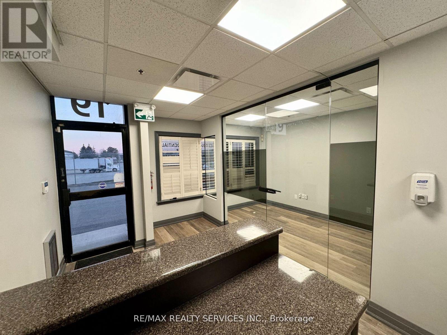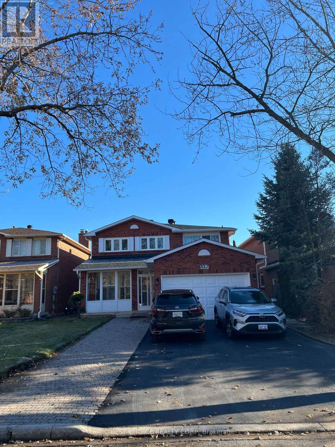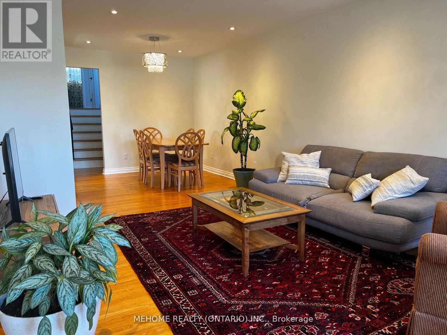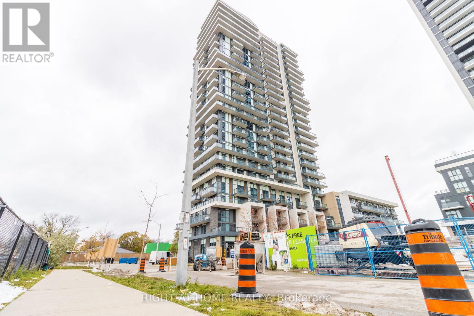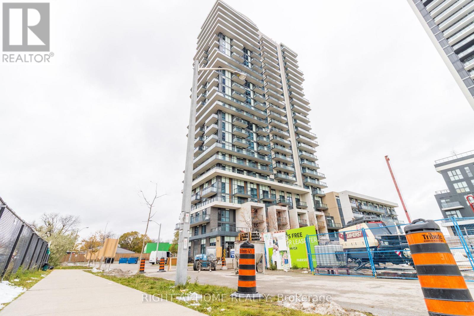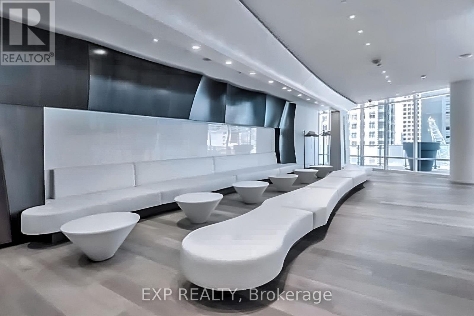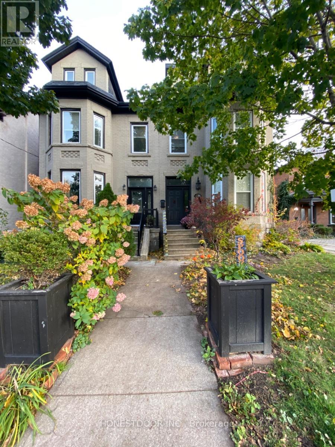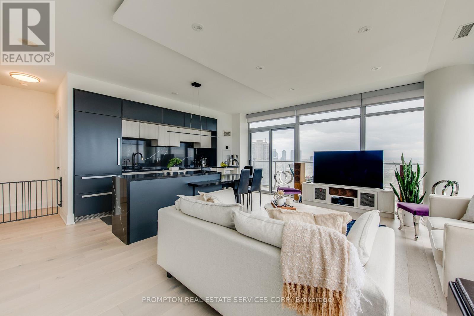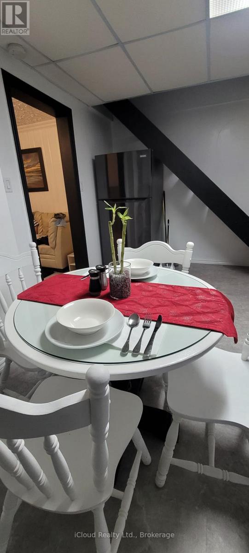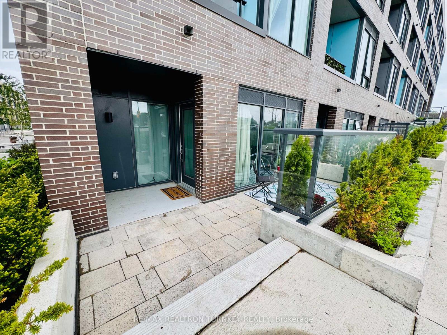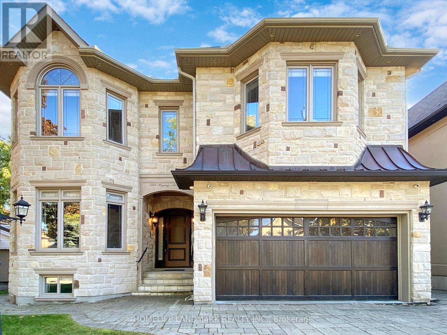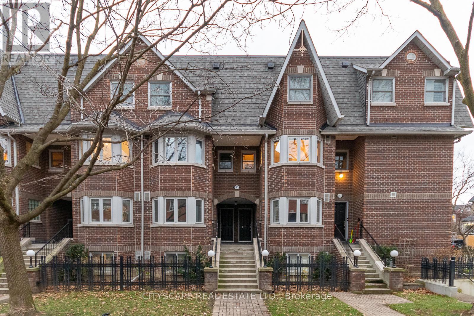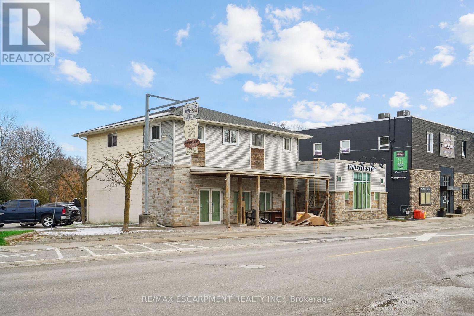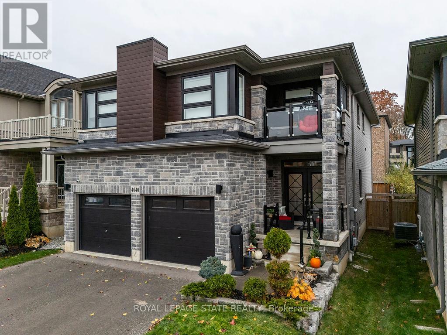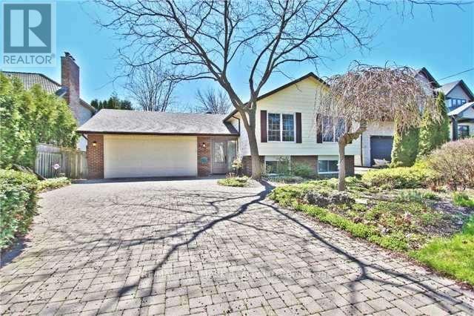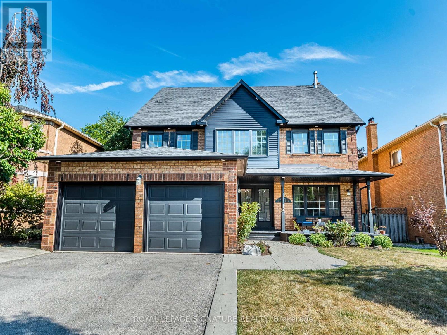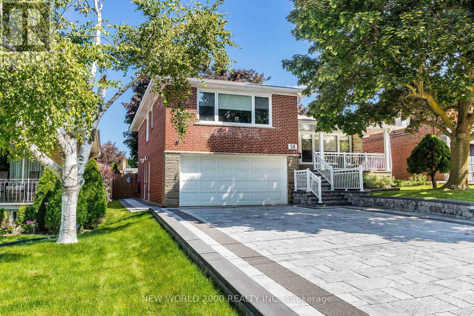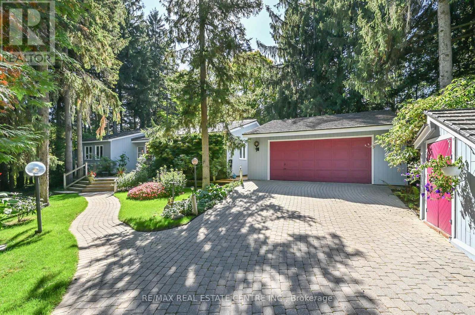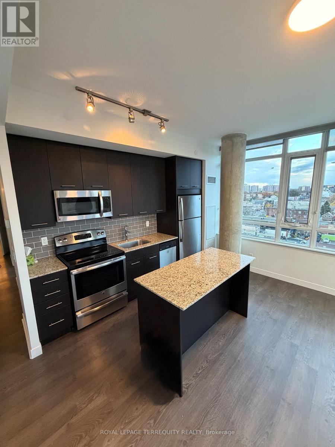373 Russell Street
Southgate, Ontario
This 1.5-year-old, stunning and spacious detached house offers over 4,000 sq. ft. of living space with 5 generously sized bedrooms and 5 bathrooms across the main and upper floors. Featuring a den on the main floor and situated on a premium ravine lot, this home provides both comfort and privacy. With 4 parking spaces and the possibilities are endless. (id:61852)
King Realty Inc.
373 Russell Street
Southgate, Ontario
Welcome to your new home! This 1.5-year-old, stunning and spacious detached house offers over 4,000 sq. ft. of living space with 5 generously sized bedrooms and 5 bathrooms across the main and upper floors. Featuring a den on the main floor and situated on a premium ravine lot, this home provides both comfort and privacy. With 6 parking spaces and an unfinished basement ready for your personal touch, the possibilities are endless. (id:61852)
King Realty Inc.
609 - 3985 Grand Park Drive
Mississauga, Ontario
This spacious and bright condo unit in the heart of Mississauga is perfect for those seeking both comfort and convenience. Featuring one bedroom, one den, and one bathroom, the den is large enough to serve as a second bedroom or a versatile home office. The open-concept living and dining area create a welcoming space for relaxation and entertaining. The oversized bedroom offers ample space and includes two closets for plenty of storage. With upgraded LED lighting, this unit is designed to provide a modern, energy-effcient living experience. Located in the center of Mississauga, you'll have easy access to shopping, dining, transit, and all the amenities the city has to offer. (id:61852)
Bay Street Group Inc.
1808 - 3220 William Coltson Avenue
Oakville, Ontario
Welcome to Upper West Side Condos built by reputable Branthaven Homes with excellent workmanship and quality. Located in a desirable new community. This unique 1 plus one bedroom condo offers a den with a window and door. This extra room is perfect for a home office, den, guest room or even a child's room. Great floor plan. Bright and open space. The Smart Connect Keyless entry is a fantastic. It allows access through your mobile device. Plenty of great amenities offered including: concierge, fitness and yoga studio, party room, bicycle storage, rooftop terrace, media room and more. Conveniently located near great shops and restaurants including Super Store, Walmart, Longos, Canadian Tire only to mention a few. Easy access to main highways, near GO station, Oakville Hospital, Sheridan College, and Oakville Place. Come make this condo your new home. (id:61852)
Right At Home Realty
208 - 1060 Speers Road
Oakville, Ontario
Includes Shared Reception area, Washroom, Ideal Opportunity to move into a built-out Medical Office. 8 Treatment Rooms. Storage, Great Parking, Life Labs in the Building, Pharmacy and many other Medical Specialists. (id:61852)
Sutton Group Quantum Realty Inc.
19 - 2131 Williams Parkway
Brampton, Ontario
Private professional Office for Lease., with private entrance, private reception, shared washroom (with Landlord using a separate entrance). Near Airport Rd and Williams Pkwy. Available immediately Minimum 1 Year Lease and Long Term Available. For Startup Accounting, Mortgage, Immigration, Tutoring, Lawyer, and Trucking Dispatch plus many more. (id:61852)
RE/MAX Realty Services Inc.
Upper - 327 Sussex Avenue
Richmond Hill, Ontario
Bright and spacious two-storey upper unit located in the highly sought-after Harding community. This well-maintained home features 4 bedrooms and 2.5 bathrooms, a sun-filled layout, and a large modern kitchen with center island and ample cabinetry. The inviting family room includes a cozy fireplace and a walkout to the backyard, perfect for comfortable indoor-outdoor living. Laminate flooring throughout both levels adds to the clean, contemporary feel. Conveniently situated just minutes from Richmond Hill GO Station, top-ranked Bayview Secondary School (IB Program), and major shopping options including Walmart, H-Mart, Costco, and FreshCo. With quick access to Highway 404, public transit, parks, and essential amenities, this home offers exceptional comfort and everyday convenience. (id:61852)
Rc Best Choice Realty Corp
Upper - 126 Edmonton Drive
Toronto, Ontario
Welcome home to this beautifully furnished and meticulously maintained 3-bedroom semi-detached house in the highly desired Pleasant View community! Nestled in a quiet and safe neighborhood, this bright and spacious home features a large open-concept living and dining area with hardwood floors throughout the main floor. The upstairs bedrooms are generously sized, and tenants will appreciate the convenience of having their own laundry. Perfect for those seeking a harmonious balance of urban convenience and suburban tranquility, this home is close to all major amenities with easy access to Highways 401, 404, and 407. Just steps to TTC, top-rated schools, Seneca College, parks, and shopping centres. Students are welcome! Upper floor only; 50% of utilities. (id:61852)
Mehome Realty (Ontario) Inc.
1409 - 55 Smooth Rose Court
Toronto, Ontario
Promotional offer from the landlord. 3 months rent-free on a 24-month lease for this two-bedroom suite. 1 month rent-free on a 12-month lease. This two-bedroom layout in Parkside Square has a simple and practical flow. The kitchen and living area are open and easy to set up, and both bedrooms have closets. The building is well kept and offers a full set of amenities, including a gym, party room, media room, study lounge, games room, and a business centre with private work pods. It is also a pet-friendly community with no breed or weight restrictions. There is a weekday shuttle to Don Mills Station, which makes commuting straightforward. Everything you need is close by, with Parkway Forest Community Centre, schools, Fairview Mall, transit, and quick access to the 404 and 401. A good option if you want a clean, newer building with a comfortable layout and a strong location. (id:61852)
Right At Home Realty
414 - 55 Smooth Rose Court
Toronto, Ontario
Promotional offer from the landlord: 2 months rent-free on a 24-month lease for this 3-bedroom suite. 1 month rent-free on a 12-month lease. Welcome to Parkside Square, a newer community at Sheppard and Consumers. This three-bedroom layout works well with a bright living and dining space, a proper kitchen with quartz counters and stainless steel appliances, and two full bathrooms with modern finishes. The building has solid amenities including a gym, yoga room, party rooms, media and study lounges, outdoor terraces, and a kids' play area. It is also a pet-friendly community with no breed or weight restrictions. There is a shuttle to Don Mills Station during peak hours, which makes commuting much easier. Parks and recreation are close by with Atria Park, Old Sheppard Park, and Parkway Forest Community Centre offering playgrounds, sports courts, fields, and indoor facilities. Fairview Mall, groceries, restaurants, and everyday services are all around the corner. Families will appreciate the nearby schools like Muirhead Public School, Pleasant View Middle School, Sir John A. Macdonald Collegiate Institute, and ES Étienne Brûlé. Transit access is strong with the TTC street stop right outside and Don Mills Station nearby, and drivers have quick access to the 404 and 401. A clean and practical unit in a growing neighbourhood that is easy to show and ready for the next tenant. (id:61852)
Right At Home Realty
3211 - 1 Bloor Street E
Toronto, Ontario
This impressive, freshly painted 1-bedroom + den suite showcases breathtaking city views, stretching east and west along the iconic Bloor Street corridor. Inside, you'll find a thoughtfully designed space finished with premium upgrades including custom window coverings and modern, high quality fixtures that elevate every room. The open concept layout enhances the natural light, creating a seamless flow between the kitchen, dining, and living areas. Step out onto the expansive balcony, which feels like a private outdoor lounge set high above downtown perfect for unwinding or entertaining with Toronto's skyline as your backdrop. Situated in the prestigious Bloor Yorkville neighbourhood, One Bloor places you steps from luxury boutiques, acclaimed restaurants, and every urban convenience. Direct indoor access to the Bloor Yonge subway makes getting around the city effortless. Residents enjoy an exceptional lineup of spa-inspired amenities, including indoor and outdoor pools, a state of the art fitness centre, and dedicated yoga and Pilates studios. A refined, modern lifestyle in one of Toronto's most iconic buildings. (id:61852)
Exp Realty
103 Victoria Avenue S
Hamilton, Ontario
Step into the charm of this Victorian-style triplex, a solid brick beauty filled with character and smart modern updates. Perfectly located near downtown, schools, and public transit, this property is as convenient as it is charming.Each of the three renovated suites has its own laundry and separate hydro meters. All units are above ground! Second and third kitchens have quarts countertops! Stainless steel appliances! The main level boasts a 2-bedroom suite with a grand living room with a 3-sided fireplace. Upstairs, the 2-bedroom second-floor unit offers not only spacious living but also a private back entrance and a sunny patio made for entertaining. Unit two has access from the front of the building and the back. The top-floor suite features a large eat-in kitchen, airy living room with front-facing views, and its own private entrance from the back of the house. With a low-maintenance fenced backyard, a handy storage shed, and a full basement with separate access, this triplex offers both character and practicality. 3 parking spots off of the back lane. Excellent long-term tenants are already in placemaking this a cash-flow investment that truly works for you. (id:61852)
Honestdoor Inc.
3010 - 105 The Queensway
Toronto, Ontario
Experience luxury living in this stunning 2-bedroom, 2-bath corner suite with a large balcony and breathtaking city, lake, and High Park views. Ideally located just off the QEW, this building is steps to top schools, parks, and even a childcare centre right on site. TTC is at your doorstep with easy access to the subway and minutes to Bloor West Village. This beautifully designed suite features high ceilings, premium finishes, and top-of-the-line appliances (Miele, Liebherr). Enjoy a chef-inspired kitchen with an extended granite island and built-in drop-down dining table, plus ample custom storage throughout the bedrooms, bathrooms, foyer, and living area. Smart-home features (Lutron enabled) allow you to control lighting, blinds, temperature, and entry with ease. Residents enjoy hotel-style amenities, including indoor & outdoor pools, a full gym, sauna, tennis court, party room, and more. An exceptional rental opportunity in one of Toronto's most convenient and well-connected locations. (id:61852)
Prompton Real Estate Services Corp.
32 Kirkpatrick St Street
Kirkland Lake, Ontario
Charming 1-storey home located at 32 Kirkpatrick Street, featuring a functional layout with a cozy living room, kitchen, two bedrooms, and a 3-piece bathroom. An attached L-shaped addition provides versatile space suitable for multiple uses and includes a 2-piece bath with a convenient laundry area. Rear parking available with year-round lane access. ** This is a linked property.** (id:61852)
Icloud Realty Ltd.
018 - 185 Deerfield Road
Newmarket, Ontario
Luxury meets lifestyle in this stunning main-floor corner suite offering the best of indoor comfort and outdoor freedom. A rare and valuable feature, this home includes a private, walk-out GROUND-LEVEL terrace with its own secondary entrance perfect for stepping out with your morning coffee, taking your pet for a walk, or simply relaxing and unwinding in your own spacious outdoor retreat. No elevator needed here just open your door and go! Welcome to The Davis Condos - your new home! This exceptional 2-bdrm 2-bath condo features double wall closets in each room, floor-to-ceiling windows that flood the space with natural light, and was freshly painted in August 2025. The bright living room boasts 9' ceilings and an upgraded TV package with raised conduit and HDMI connections.The modern kitchen is designed for both style and functionality, featuring quartz countertops, a subway tile backsplash, and upgraded under-cabinet lighting. Enjoy stainless steel appliances including a fridge, range oven, microwave hood vent, and dishwasher. The open-concept layout seamlessly connects the kitchen, living, and dining areas, creating an inviting space for everyday living and entertaining.The primary bedroom includes a luxurious 3-piece ensuite with a sleek walk-in glass shower, while the second bathroom offers a 4-piece setup with a tub and shower combo for relaxing baths. In-suite laundry is conveniently tucked near the entrance. Step out from your private ground floor terrace, ideally located near Yonge Street, the GO Station, public transit, Upper Canada Mall, medical facilities, and the charming shops of Davis Drive. Building amenities include beautifully landscaped grounds, a 5th-floor rooftop BBQ terrace, guest suites, a party room, visitor parking, fitness centre, pet wash station, and a childrens outdoor play area. Experience a lifestyle of comfort, connection, and convenience at The Davis Condos! (id:61852)
RE/MAX Realtron Turnkey Realty
183 Byng Avenue
Toronto, Ontario
Ultra Luxurious Custom Built Home. Hardwood Floors, Crown Moldings, Top Quality Granite Counter-Tops, Gourmet Kit W/Top Of The Line Appliances ,Counter Top Island O/L Beautiful Spacious Breakfast Area, Granite Counter-Top & Modern Glass Backslash. Finished W/O Basement, Six Elegant Bathrooms, 2nd Floor Laundry room. Side Entrance To Elegant Panalled Office. One Of The Finest St Within The Area. Prof Landscaped Extra Deep Lot.. (id:61852)
Homelife Landmark Realty Inc.
A - 36-A Massey Street
Toronto, Ontario
Spacious townhouse on a peaceful, tree-lined street between king west and queen west. Generous two bedrooms with ensuite in master and second bedroom. excellent storage with built-in cabinetry/closets in every room. Private entry to your townhouse, large courtyard exclusive to residents. steps to trinity-bell woods park, a 2-minute walk to either king west or queen west streetcar. Steps to Lake front, BMO sports field, Exhibition GO, street car transit on King and Queen. Steps to Restaurants, Groceries, banks in nearby Liberty village and nearby. pet friendly! parking additional. (id:61852)
Cityscape Real Estate Ltd.
Unit B - 154 Main Street N
Guelph/eramosa, Ontario
Welcome to 154 Main St N in charming Rockwood - a beautifully snug 2-bed, 1-bath rental offering approx. 616 sq ft of easy-care living in a location where lifestyle meets convenience. Step through your private entrance and into a bright open-concept kitchen/living space, where rich warm wood-toned floors glide from the stainless-steel appliances and stylish mosaic tile backsplash into an inviting lounge area. Two well-proportioned bedrooms offer peace and privacy, and the updated 4-piece bath adds modern comfort. Heating is efficient electric baseboard, and while air-conditioning isn't included, the cool breezes of Rockwood's leafy downtown setting keep summer days enjoyable. There's shared laundry facilities just steps from your door - clean and convenient. You'll have two designated parking spots right on site, and the internet is readily available if you'd like to subscribe. Hydro is tenant's responsibility - a transparent arrangement that many appreciate. Perhaps best of all is the location: stroll downtown to shops, cafés and restaurants, discover the nature of the nearby Rockmosa Park, and escape for fresh air at the Rockwood Conservation Area for weekend trail walks or lakeside lounging. You're immersed in community, convenience and character. If you're looking for the perfect rental that balances cozy comfort with downtown accessibility, this may be the one. (id:61852)
RE/MAX Escarpment Realty Inc.
4040 Stadelbauer Drive
Lincoln, Ontario
Luxury home in Beamsville, Town of Lincoln!5 BR, 3.5 BA | In-Law Suite Ready | Smart Home Tech Discover this meticulously cared for, 5-bedroom, 3.5-bathroom home in desirable Beamsville, Town of Lincoln. Designed for modern, maintenance-free living with exceptional features throughout. Chef's Dream: Stunning Wrap-Around Kitchen with an oversized Large Pantry for all your culinary needs. Features a Modern Fireplace, new Upgraded Doors(2023) and Upgraded Lighting(2023), plus elegant Second Floor Hardwood and convenient Second Floor Laundry. Full, finished Basement with a full Second Kitchen features unmatched flexibility for an in-law suite, tenant, or entertainment zone. Includes a dedicated Storage Area/Pantry. Equipped with a Security System and a Smart Home Irrigation Eco System for effortless exterior maintenance. Private backyard oasis boasts a Salt Water, Gas Heated Pool and a chic Metal Gazebo. This sophisticated home features the perfect blend of luxury, technology, and convenience in a prime Niagara community. (id:61852)
Royal LePage State Realty
208 Pine Cove Road
Burlington, Ontario
Beautiful, Bright & Spacious 3+2 Bedroom Family Home In Highly Desirable Roseland Neighborhood. This Home Features A Functional Open Concept Layout With Modern Finishes Including: Hardwood Floors, Pot Lights & Lots Of Windows For Natural Light Throughout. Modern Kitchen With Stainless Steel Appliances, Backsplash, Granite Countertops & Center Island. 3 Generous Bedrooms & 4 Piece Bath on Main/ Upper Level. Raised Finished Basement Offers Large Rec Room, 3Pc Bath & 2 Additional Bedrooms. Sitting on a Premium Lot with Backyard Perfect for Entertaining, Double Private Driveway & Garage With Ample Parking. Prime Location In Family Friendly Community Moments To The Lake, Schools, Parks & Amenities. (id:61852)
RE/MAX Hallmark Realty Ltd.
1206 Glenashton Drive
Oakville, Ontario
Welcome to one of the largest and most distinguished executive rentals in the area-offering over 3,786sq ft of luxurious living space across three above-ground levels. Situated on a professionally landscaped48.42' x 110' lot in one of Oakville's most sought-after neighborhoods, this 6-bedroom, 4-bathroomresidence delivers exceptional comfort, privacy, and versatility for families and professionals alike.(Basement not included in lease.)Step inside to a dramatic 25-ft high foyer that sets an impressive tone. The main floor features sleek porcelain tile, hardwood flooring, and an open-concept layout ideal for both everyday living and entertaining. The formal living room is filled with natural light from oversized windows, while the inviting family room showcases a stunning stone fireplace. The gourmet kitchen offers a large island, built-in appliances, and a bright breakfast area overlooking the backyard. A formal dining room with bay windows adds a refined touch to the space. The second floor features four generously sized bedrooms, including a luxurious primary suite complete with a private sitting area and a 5-piece ensuite. The third-floor loft is a standout highlight-featuring two additional bedrooms, a spacious living area, and a full 4-piece bathroom. It's perfect for extended family, teens, guests, or a dedicated work-from-home retreat. Enjoy outdoor living on the oversized deck surrounded by mature, low-maintenance greenery providing year-round privacy. The home is ideally located just steps from scenic parks, trails, top-rated schools, and shopping, with quick access to major highways for a seamless commute. This exceptional Oakville residence is available for lease (upper levels only)-offering premium space, comfort, and an unbeatable location. Book your private viewing today. (id:61852)
Royal LePage Signature Realty
58 Comay Road
Toronto, Ontario
Luxury Living Awaits You! Step into a world of elegance and comfort with this stunning home that boasts exquisite features designed for modern living. From the moment you enter, you'll be captivated by the hardwood floors that flow throughout and the stylish marble and ceramic tile in all bathrooms. Indulge your culinary desires in a kitchen that's a chef's dream! Featuring quartz countertops, full-height cabinets, and a large island with a with a sleek waterfall countertop and sink, its perfect for entertaining. Equipped with a top-of-the-line Sub-Zero and Wolf appliances, including double ovens, this kitchen is both functional and luxurious. Retreat to the main bathroom, where you'll find marble tops and a powered jet bathtub for ultimate relaxation. All showers are elegantly designed with glass enclosures, rainfall shower heads, and handheld wands for a spa-like experience. Enjoy the cozy ambiance of 2 remote-controlled fireplaces, one in the living room and another in the recreation room. The lower level also features a convenient kitchen with a fridge and sink, ideal for gatherings. Stay connected and entertained with speakers in every room, a surround sound system in both the living and basement areas and a Control 4 app for seamless audio control. Security is paramount with a front doorbell camera, 4 exterior cameras, and a fully monitored alarm system. This home is a smart sanctuary with fully automated blinds, boosted WiFi, and tankless hot water. All new PVC plumbing and electrical systems ensure peace of mind, while elegant touches like crown moulding, under-cabinet lighting and built-in closets elevate the aesthetic. Step outside to a beautifully landscaped yard featuring a backyard deck, a new driveway, and a stunning veranda with interlocking stone. The front lawn irrigation system keeps your space lush and vibrant year-round. This home is not just a residence; its a lifestyle. Don't miss this opportunity to make this dream home yours! (id:61852)
New World 2000 Realty Inc.
20462 Willoughby Road
Caledon, Ontario
WHY make the long frustrating drive to cottage country for your weekend relaxation when you could own this wonderful bungalow just an easy one hour drive from TO? Sitting on the most beautiful 1.5 acre lot with the Credit river on the southern edge and no neighbours in sight from the house. Whether you are looking for a weekend retreat from the city, a place to retire or just a home to enjoy a quiet life with your family this one has it all. Truly a MUST see home and property!! Surrounded by beautiful gardens and massive trees. There are wooden walkways and bridges throughout the property allowing you to take a quiet walk to enjoy nature in your own space. A few minute stroll down to the river to do a little fishing or wading on a hot day. Relax and have a quiet drink or read a book on your large deck looking out into the peaceful forest. What a location! Just 5 minutes up the road to the center of Orangeville with its many restaurants, live theatre and several quaint shops in the downtown area. The area offers SO much with the Bruce Trail, Island Lake Conservation Area, Hockley Valley and Caledon Ski clubs, the Millcroft Inn just a short drive away. The abandoned railroad track just a few minutes to the north is an ideal place to snowmobile. The home itself is full of surprises with its quality steel roof, spacious 2 car detached garage, wired in generator, country style kitchen with arboretum style eating area overlooking your peaceful forested retreat , 3 B/Rs with cedar lined closets, sunken living room , dining room with cathedral ceiling and walkout to your deck. The family room has a woodstove to keep you really warm on those cold winter nights and save on your heating bills. Downstairs you will find a large finished rec room , a 4th B/R, 3pc W/R with a sauna a nice clean laundry room, separate Wine Room and a great workshop area for the handy person in your family. (id:61852)
RE/MAX Real Estate Centre Inc.
910 - 2055 Danforth Avenue
Toronto, Ontario
Stunning, bright corner unit at Carmelina condos. Amazing unobstructed views of the lake and the city skyline. Located just steps from grocery stores, shops, restaurants and Woodbine subway station, and minutes to Woodbine beach. Truly a must see and don't want to miss this opportunity. (id:61852)
Royal LePage Terrequity Realty
