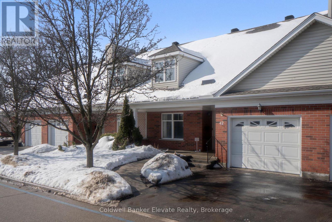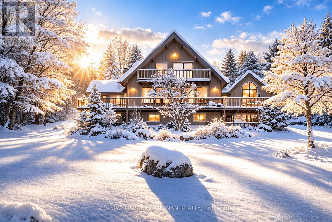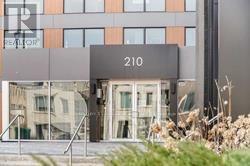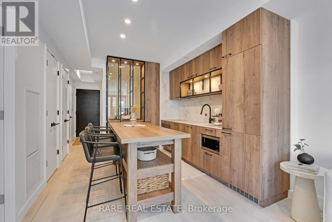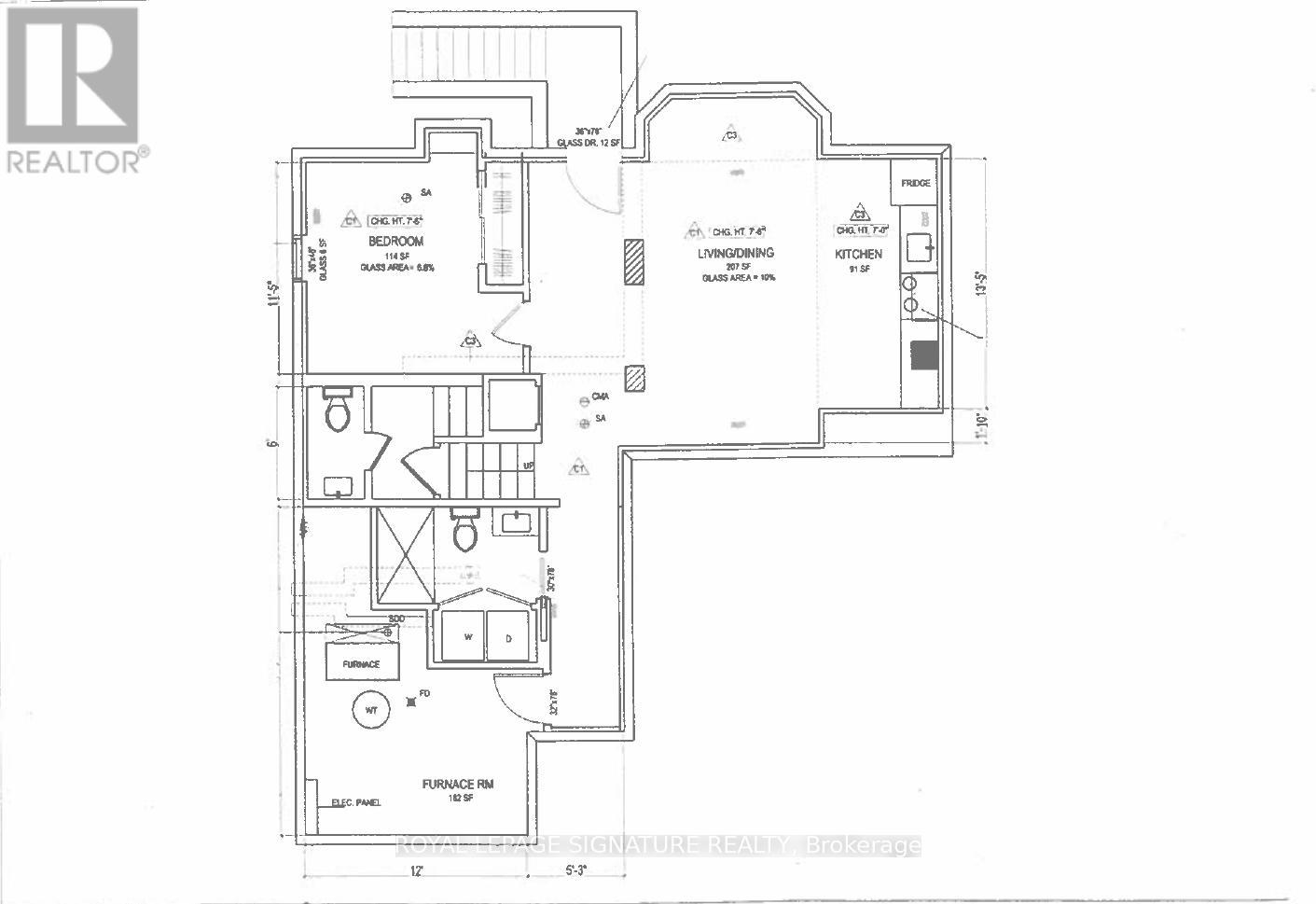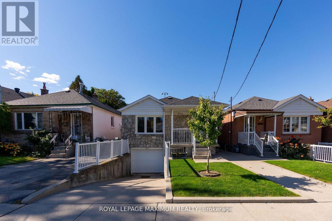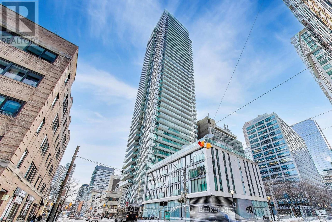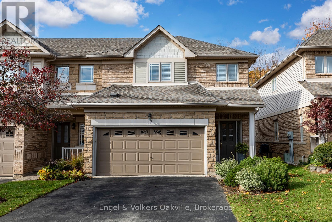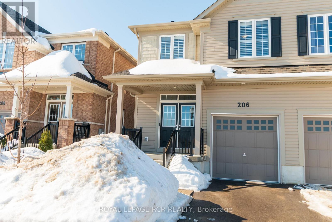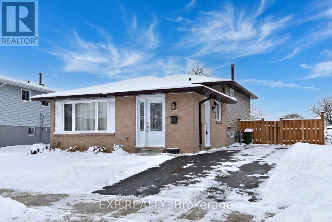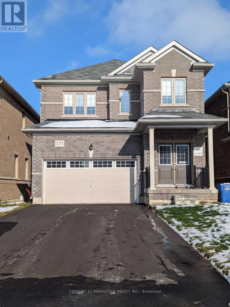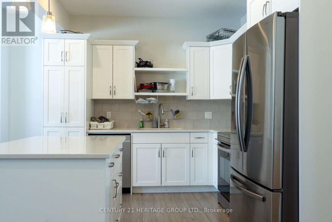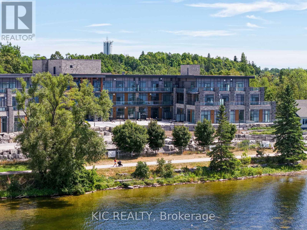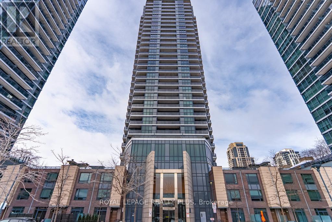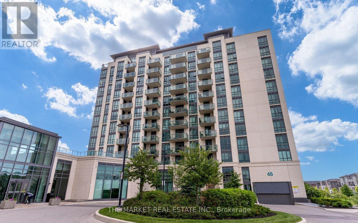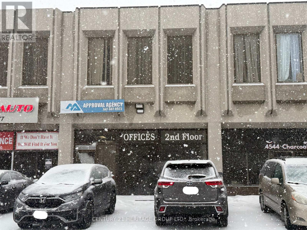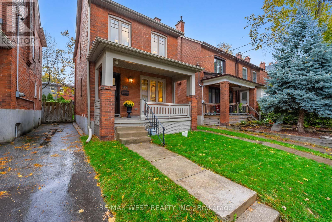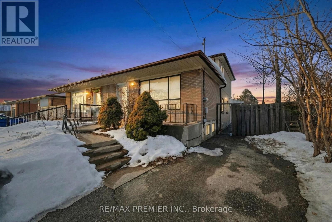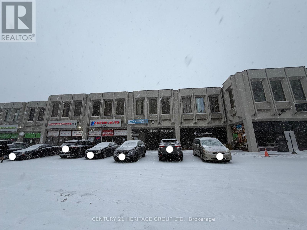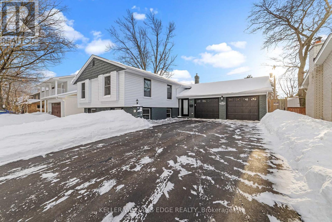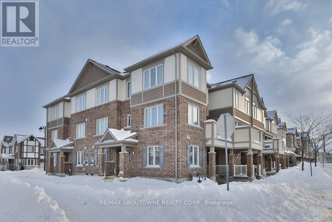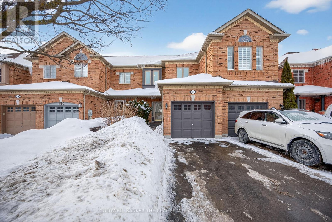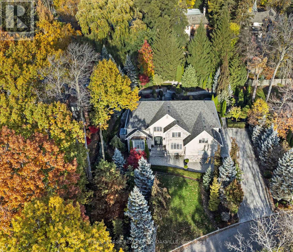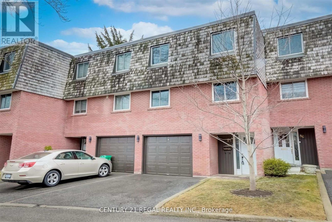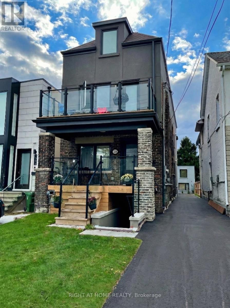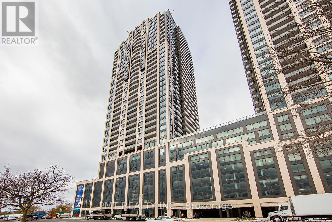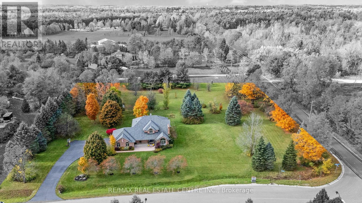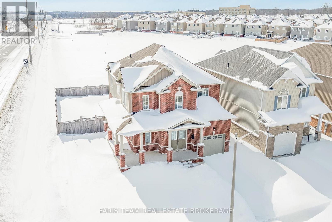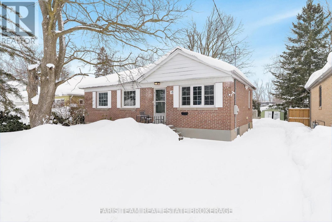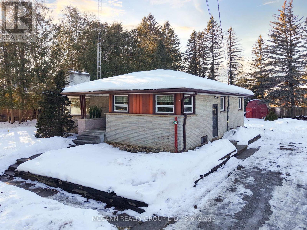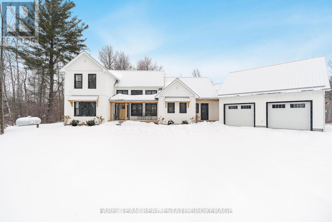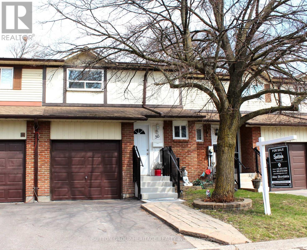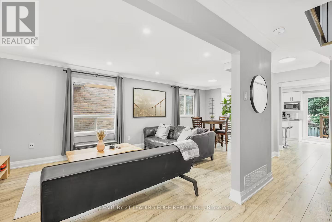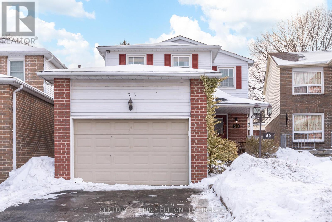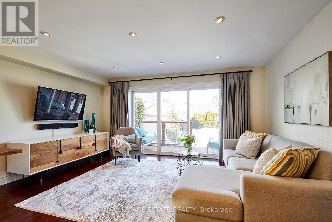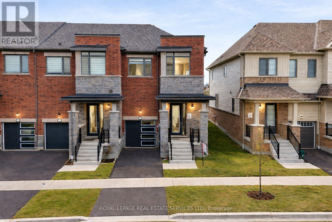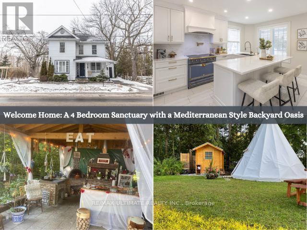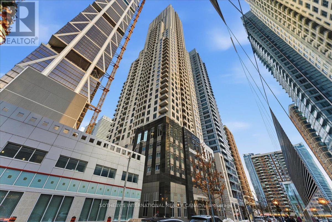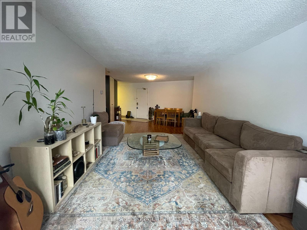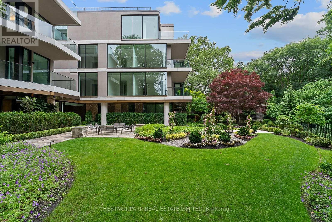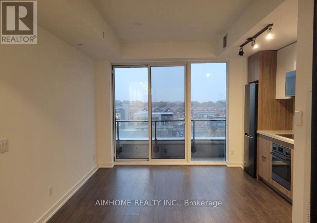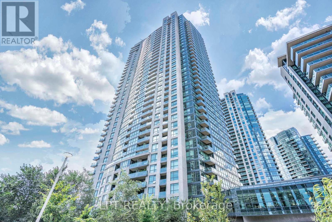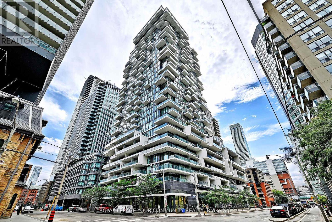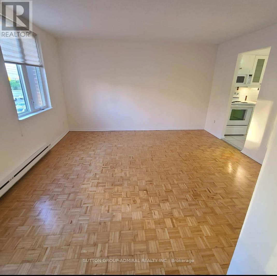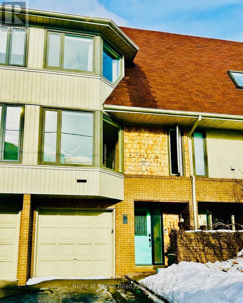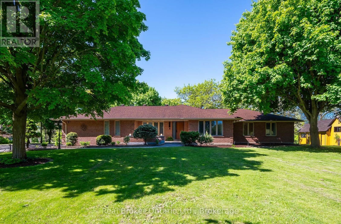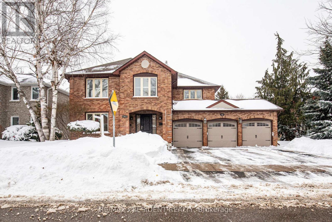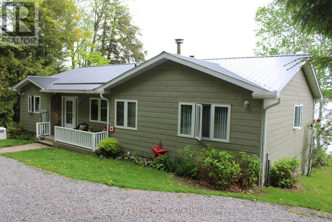42 - 2705 Kingsway Drive
Kitchener, Ontario
Welcome to Trinity Village Terrace, a well-maintained 1,184 sq. ft. life lease townhome located in an independent living community for adults 55 and older. The entire terrace community is thoughtfully designed to be wheelchair accessible, featuring wide doorways and hallways and an accessible kitchen for ease of mobility and everyday comfort. This well-designed home offers 2 bedrooms and 2 bathrooms, all on a single, accessible level, and includes an attached one-car garage for added convenience. The open-concept living and dining area features engineered hardwood flooring and is filled with natural light from large windows, with a walkout from the living room to the private deck and backyard, ideal for relaxing or entertaining. Both bedrooms are generously sized and feature double closets, with the primary bedroom offering a private 4-piece ensuite. Main-level laundry adds everyday convenience. The unfinished basement adds approximately 1,115 sq. ft. of additional space providing ample storage and excellent potential for future customization. Ideally located just 2 minutes from Fairview Park and 5 minutes from Fairway Station, with pharmacies, grocery stores, and shopping nearby, this home offers a perfect blend of comfort, functionality, and accessibility. (id:61852)
Coldwell Banker Elevate Realty
20 Mountainview Road
Mulmur, Ontario
This beautiful 1 1/2 storey is set high on the Hills of Mulmur on 1.36 acres, with stunning views & countryside & a minute from the Mansfield Ski Club. Make this your home or a vacation house. Drive up the long driveway and you will find this lovely home situated at an angle with the detached double garage with work loft, along with strategically planted trees to give you the utmost privacy; it also overlooks a pond. You will feel the love & warmth when you walk in the door, especially with the heated floors in the spacious mudroom, great room & basement! This rustic country home is the perfect setting to entertain with a large great room offering lots of light & walk out to patio; excellent for guests to stay. The kitchen is next to the living & dining rooms offering wooden floors and several walk outs to the deck, along with a fireplace to relax on those cold evenings. There is main floor laundry for your convenience. The basement offers a finished rec room with plush carpet, 2 bedrooms & a large storage area, great for keeping your preserves & other fine items. This home will not disappoint as it feels like you're on vacation. The backyard has a firepit, garden shed & large deck & patio. Come take a look, you won't be disappointed. (id:61852)
Coldwell Banker Ronan Realty
403 - 210 Sabina Drive
Oakville, Ontario
Stunning corner penthouse at Trafalgar Landing featuring furnished 2 bedrooms and 2 bathrooms with a bright open-concept layout and floor-to-ceiling windows. Modern kitchen with quartz countertops, center island, breakfast bar, pantry, and stainless steel appliances. Spacious primary bedroom with his-and-hers closets and a 5-piece ensuite with soaker tub, separate shower, and double vanity. Includes 1 underground parking spot. Close to top schools, parks, Sheridan College, shopping, transit, and major highways. (id:61852)
Century 21 Green Realty Inc.
903 - 505 Richmond Street W
Toronto, Ontario
Perched above the city at 505 Richmond Street West, Residence 903 at Waterworks offers a rare blend of thoughtful design and elevated luxury, just steps from the vibrant energy of King West. This impeccably designed two-bedroom, one-bathroom suite showcases a highly functional layout, where every space feels intentional and effortlessly livable. The open-concept living and dining area flows seamlessly into a true chef's kitchen, complete with premium integrated appliances, and custom cabinetry, crafted for both everyday ease and elevated entertaining. Expansive windows flood the suite with natural light and frame captivating city views, including a stunning view of the iconic CN Tower. The overall effect is polished, sophisticated, and undeniably luxurious. With parking and a private locker included, this is refined downtown living at one of Toronto's most coveted addresses. (id:61852)
Rare Real Estate
2 (Basement) - 7094 Drumcashel Court
Mississauga, Ontario
*** Brand New Legal Basement Apartment. This unit boasts neutral decor and quality finishes. Spacious open concept living room and kitchen. Quiet cul-de-sac location. Close to transit, GO Station, Parks, Schools, Shopping, and Place of Worship. Tenant responsible for 30% of all utilities. No Smoking & No Pets. (id:61852)
Royal LePage Signature Realty
572 Northcliffe Boulevard
Toronto, Ontario
Discover this beautifully renovated bungalow nestled in the heart of Oakwood Village, one of Toronto's most charming and vibrant neighbourhoods. This inviting home offers a perfect blend of suburban tranquillity and urban convenience, with a private fenced backyard free from rear neighbours-ideal for outdoor entertaining and relaxation. Inside, you'll find stunning hardwood floors and abundant pot lighting throughout the main level, creating a warm and welcoming atmosphere. The eat-in kitchen is equipped with modern stainless steel appliances and plenty of windows that flood the space with natural light, making it a perfect hub for family gatherings and culinary creations. The attached garage provides direct entry to the home, offering convenience and security, along with driveway parking for additional vehicles. The fully finished and recently renovated basement expands the living space with a spacious family room, a full washroom, a bedroom, a kitchen, and a separate entrance, making it an excellent option for an in-law suite, rental income, or additional privacy. Recent upgrades include a new furnace, air conditioning, and windows, ensuring comfort and energy efficiency. This meticulously maintained home combines modern updates with classic charm, making it a wonderful opportunity for discerning buyers seeking a move-in-ready residence in a highly desirable neighbourhood. (id:61852)
Royal LePage Maximum Realty
4004 - 33 Lombard Street
Toronto, Ontario
Imagine waking up to a horizon-wide sunrise in the heart of downtown! A rare offering at The Spire with its unobstructed South, East & West Exposures overlooking St. James Cathedral is magical. The Island, St.Lawrence Hall and Market, RCYC, the City Centre, Sunrise and Sunsets provide a breathtaking canvas for the next stage of your Life. The L-shaped balcony functions as a series of little 'rooms', a mature perennial garden with an automatic irrigation system, lighting and a gas connection. A sheltered microclimate outside the kitchen supports herbs, tomatoes and seasonal plantings. This elegantly appointed 3-bedroom, 2-bath suite is an entertainer's dream, starting with a welcoming foyer featuring beautiful built-ins and room for music and conversation. A granite island and premium appliances are features of the chef's kitchen. The living room's black granite fireplace anchors a space framed by uninterrupted views. The dining room accommodates generous seating and includes a Multi-bottle wine fridge. The split-bedroom plan ensures privacy. The primary suite offers a walk-in closet, additional built-ins and a 5-piece spa-like ensuite. Walk to Bay st., St.Lawrence Market, Parks, Public Transit, Theatre and Restaurants. One Parking Space and 2 Oversized same-level Lockers. Well-Equipped gym, Steam Baths, Party Room, Boardroom, 2 Guest Suites and 24-hr. concierge. (id:61852)
Sage Real Estate Limited
17 - 2169 Orchard Road S
Burlington, Ontario
Welcome Home! Live your Best life in Burlington's Desirable Greystone's Enclave! Don't miss your opportunity to call this end-unit condo (Semi) townhouse 'Home', nestled in this quiet cul-de-sac, within the sought-after Orchard Community of beautiful Burlington. Freshly painted and impeccably maintained, this spacious residence offers over 2,600 sq. ft. of total living space (including the finished lower level) with low condo fees ($277.90). Step inside to a welcoming foyer that opens into a bright living and dining area featuring vaulted ceilings and a seamless connection to the kitchen - perfect for entertaining. The kitchen offers walk-out access to a new stone patio and a private backyard, ideal for outdoor relaxation. Enjoy the convenience of inside entry to a double garage and a main-floor powder room.Upstairs, you'll find three generous bedrooms and a laundry room designed for modern living. The primary suite boasts a large walk-in closet and a private 3-piece ensuite. Two additional bedrooms offer plenty of space for family, guests, or a home office.The finished lower level expands your living options with a spacious recreation room, a private office, and an additional powder room - perfect for a home gym, media room, or workspace.Enjoy luxurious living in this peaceful setting close to parks, trails, top-rated schools, GO Transit, & all major highways. Live your luxury in Burlington's Orchard Community - a perfect blend of modern comfort, functionality & style. Book your Private Tour Today! (id:61852)
Engel & Volkers Oakville
206 Barnett Drive
Shelburne, Ontario
Welcome to a home that feels and shines better than new. This stunning semi-detached property in the quaint town of Shelburne offers modern design, featuring high end finishes and a functional layout tailored for family life. The main level greets you with brand-new engineered hardwood flooring, upgraded trim, and a freshly painted white. At the heart of the home is a show stopping white kitchen, complete with quartz countertops and backsplash, sleek gold hardware, and stainless steel appliances. Whether you're prepping at the oversized sink or hosting in the separate dining room under gorgeous gold lighting, this space is a chef's dream. The living area, anchored by a cozy gas fireplace, flows seamlessly into the breakfast nook with views of the backyard. Upstairs, the primary retreat is a true sanctuary, boasting a 4 piece ensuite, a spacious walk-in closet, and plush carpeting for a barefoot ready feel. Two additional bedrooms offer extra large closets and plenty of natural light. Also on this level for your convenience is a laundry room complete with a laundry tub. Unfinished basement is ready for your own personal touch. Partially fenced in yard and a one car garage make this the perfect home to settle into. (id:61852)
Royal LePage Rcr Realty
47 Odessa Street
Hamilton, Ontario
Welcome to 47 Odessa Street in the heart of Stoney Creek Mountain. A beautifully renovated backsplit with 3+1 bedrooms, 1.5 bathrooms, this home has been thoughtfully updated from top to bottom offering true move-in-ready living for today's buyers. All levels feature brand-new flooring (carpet in lower level), fresh modern paint and a completely updated kitchen and bathrooms with finishes designed for both everyday living and entertaining. The lower level offers a warm and functional family room, an additional bedroom, and a combined laundry and washroom, making it ideal for growing families, guests, or a home office setup. Outside, enjoy a fully fenced backyard that is low maintenance and perfect for kids, pets, or relaxed outdoor living. A private single driveway comfortably fits two vehicles, with plenty of street parking available for visitors. This location has excellent schools, is on bus routes and is close to every amenity and highway access. Homes in this neighbourhood do not last - book a showing to fully appreciate this home. (id:61852)
Exp Realty
177 Seeley Avenue
Southgate, Ontario
2021 Built - All Brick Detached 2 Storey Home In Brand New Subdivision In Southgate, Dundalk.3 Spacious Bedrooms, 3 Bathrooms, Modern Open Concept Layout, Spacious Kitchen With Lots Of Cupboards And S/S Appliances. Large Backyard & Double Car Garage. Great Neighborhood Close To Schools And Double Car Garage And Big Lot. Very well maintained! (id:61852)
Century 21 Innovative Realty Inc.
24 Keba Crescent
Tillsonburg, Ontario
Discover 24 Keba Crescent, a beautifully crafted end-unit townhome in North Tillsonburg's desirable new community by Hayhoe Homes. With additional green space and enhanced privacy, this corner property stands out from the rest. Step inside to a bright and airy main level designed for comfortable living and effortless entertaining. The kitchen anchors the home with quartz counters, a large island, stainless steel appliances, under-cabinet lighting, and abundant cabinetry. The adjoining living area features impressive ceiling height and a striking electric fireplace that adds warmth and character. Large windows and sliding doors connect the interior to a private deck and backyard retreat. Upstairs, you'll find three generously sized bedrooms including a primary suite with its own ensuite bath, plus a spacious main bathroom. The fully finished basement expands your options with a fourth bedroom and an additional full bathroom. Practical features include interior garage access and parking for two vehicles. Conveniently located near Highway 401, parks, and everyday amenities, this home offers space, comfort, and modern style in one complete package. (id:61852)
Century 21 Heritage Group Ltd.
210 - 99 Louisa Street
Kawartha Lakes, Ontario
Stunning maintenance-free, resort lifestyle living at The Moorings on Cameron Lake. Beautifully appointed suite with 2 Beds, 2 Baths and over 9 ft. ceilings. Floor-to-ceiling windows create light-filled spaces with unobstructed west-facing lake views and glorious sunsets. A luxurious Kitchen with Quartz Counters/Backsplash, under-cabinet lighting, stainless steel KitchenAid appliances, Gas Cooktop and Wall Oven is a chef's dream. Open concept Dining and Living Room with upgraded Gas Fireplace, opens to an incredible 32 ft. wide water-view Balcony, complete with gas BBQ hook up and plenty of space for outdoor seating and dining. Side-by-side Whirlpool washer and dryer, TWO Underground Parking Spots with adjacent sizeable Storage Locker. The spacious Primary Bedroom, with direct lake view, features Walk-in Closet, Double Closet, luxurious 4 piece Ensuite, double vanity and walk-in shower. Water view Guest Bedroom with walk-in closet. Love having guests? There are two convenient second floor Guest Suites and the building amenities are designed for your active lifestyle - Second floor lake view Fitness Centre features cardio equipment, weights, yoga room, cedar sauna and change rooms. Third floor Owners Lounge features sweeping lake views, gas fireplace, gorgeous lounge, ample dining seating, theatre room and full kitchen for hosting your private dinners and gatherings. Convenient dog wash station. Resort-style outdoor heated Pool and Spa, Tennis/Pickle Ball court, beautiful lake facing courtyard overlooks coveted waterfront amenities that will provide a Swim Platform and Private Marina Docking (10 x 20 ft slips additional fee). Access the Trent Severn Waterway for endless boating, fishing and the Victoria Trail for fun outdoor activities. Exceptional walkability to parks, restaurants, shops and farmers market in charming Fenelon Falls only 90 Minutes from the GTA. Come experience this maintenance-free lakeside lifestyle of convenience and luxury for yourself! (id:61852)
Kic Realty
2504 - 5 Valhalla Inn Road
Toronto, Ontario
Welcome home to Etobicoke and its most sought after address! This Exquisite 2 bedroom 2 bath corner unit exudes pride of ownership! Featuring an open concept floor plan with breathtaking views of the lake and city skyline. Love to cook? A chef inspired kitchen featuring a center island with Quartz countertops and eat in dining area. The primary suite features unobstructed City View, a 3 piece ensuite and a walk in closet. The second bedroom features unobstructed south west views, a double closet and second walk out to the balcony. Are you searching for a turn key unit located in central Etobicoke? This is it! A carpet free unit that shows to perfection. The building amenities include 24 hour concierge, gym, indoor pool, party room, guest suites, sauna, gold and more! Steps to shopping, transit parks, library, one bus to subway and all major highways. (id:61852)
Royal LePage Realty Plus
510 - 65 Yorkland Boulevard
Brampton, Ontario
Welcome to the unbeatable Yorkland building at Queen & Goreway. This spectacular corner unitcondo is the total pkg w/ 2 bed+ den 2full bath ***2 underground parking**, locker &breathtaking views of the Claireville Conservation . Fully open concept floor plan, consistentHE laminate flrs t-out. White California kitchen w/ s/s appl, large island that flows to afull sz dining room and XL living room w/ 2 massive flr to ceiling windows showcasing thestunning view of the Conservation. Step out to your private balcony and escape the busy citywith Conservation views. Spacious & modern 4pc bathroom, ensuite laundry. Queen sz bdrm 1.Primary bdrm w/ his/her closets & 3pc bath 2 person glass shower. Custom zebra blinds t-out.The building is located close to Bramalea GO station, with easy access to highways 7,407,410and 427 and near parks, trails, transit, major highways, and all essential amenities. Walk tobus stop and school bus pick up and drop off. Building offers 2 fitness centres, 2 partyrooms, pet spa, visitor parking and outdoor bbq area. (id:61852)
The Market Real Estate Inc.
202 B - 4544 Dufferin Street W
Toronto, Ontario
Welcome to Unit 202B at 4544 Dufferin Street, located at the intersection of Dufferin and Finch Avenue West. This unit is approximately 216 square feet, with a gross lease of $695 plus HST. Ideal for office use, the zoning is industrial mall. Parking is available inside the plaza. All sizes are to be verified by the tenant or the tenant's agent. The listing brokerage and landlord are not responsible for verifying the size. The unit is being leased as-is, where-is, with no subletting allowed. The initial lease term is one year, after which it converts to month-to-month tenancy with a 60-day notice. (id:61852)
Century 21 Heritage Group Ltd.
470 Runnymede Road
Toronto, Ontario
Fully rebuilt to the studs & professionally redesigned in 2019, this exceptional 2-storey brick detached home offers refined luxury in the heart of prime Bloor West Village. Perfectly positioned south of Annette & north of Bloor, this residence blends timeless character with sophisticated modern finishes ideal for family living.A charming front porch welcomes you into an elegant foyer featuring high ceilings, crown mouldings, wainscoting, pot lights & marble floors. The open-concept living & dining area is designed for both everyday comfort & stylish entertaining, complete with a rebuilt marble fireplace & custom built-ins. Rich hardwood floors flow throughout. Newer windows & doors provide comfort & efficiency.The designer kitchen is the heart of the home, showcasing marble tile floors, custom cabinetry, quartz counters & stainless steel appliances, with a walk-out to a private deck & beautiful backyard - perfect for family gatherings & summer evenings. Upstairs features 3 beautifully renovated bedrooms. The primary retreat includes wall-to-wall custom closet organizers. The spa-inspired main bath impresses with herringbone marble floors, glass shower, double vanity, heated towel rack & bidet. The partially finished lower level offers added space with a new 4-piece bath (2025), laundry & versatile recreation area.Steps to top-rated schools including Runnymede PS, Humberside CI, Western Tech & Ursula Franklin. A short stroll to Bloor's boutiques, cafés & subway. Minutes to High Park.A n extraordinary opportunity to own a turnkey family home in one of Toronto's most coveted communities. (id:61852)
RE/MAX West Realty Inc.
3783 Morning Star Drive
Mississauga, Ontario
Beautifully designed 5-level back-split semi-detached residence on a huge 30ft X 190ft lot offering 5 bedrooms (3 upper + 2 lower) and an ideal layout for modern family living, multi-generational households, or rental/secondary suites potential !!!!! Main living room boasts abundant natural light, seamlessly flowing into the dining area and kitchen - perfect for family gatherings !!!!! Upper level features three well-sized bedrooms, including a generous primary suite with ample closet space!!!! Enjoy additional bedroom space on the lower levels - ideal for guests, a teenager's retreat, home office, nanny suite or rental income opportunity !!!! Step out to a huge private backyard - great for summer BBQs, gardening, or simply relaxing outdoors!!!! (id:61852)
RE/MAX Premier Inc.
202 D - 4544 Dufferin Street W
Toronto, Ontario
Welcome to Unit 202D at 4544 Dufferin Street, located at the intersection of Dufferin and Finch Avenue West, in North York. This compact, approximately 217 square foot unit is ideal for office use, situated on the second floor of a plaza. Ample parking is available within the plaza. The gross lease is $795 per month, including TMI, utilities, and all taxes. The lease term is one year, transitioning to a month-to-month tenancy after, with a 60-day notice required from both tenant and landlord. The unit is being leased as-is, where-is, and no subletting is allowed. (id:61852)
Century 21 Heritage Group Ltd.
488 Wicklow Road
Burlington, Ontario
Welcome home to this nicely updated 3+1 Bedroom, 2.5 bath Raised Bungalow, located in close proximity to Nelson Park in the Sought-After "Little Ireland" pocket of South Burlington's Longmoor area. This home features an updated kitchen and updated bathrooms, newer flooring throughout, and some updated windows and doors. This home offers comfort, style and convenience with an excellent floor plan, just awaiting you to call this home! The curb appeal offers a distinctive, yet sharp and impressive bold appearance with staining & painting work being completed within the last few years. Enjoy a rare large sized driveway with plenty of parking for the family, or your guests, along with an oversized double garage and a welcoming, spacious foyer with direct garage access. The bright living and dining rooms are filled with natural light and great sized windows, creating an inviting main-floor living space. The lower level offers large windows for added light, a generous sized rec room with gas fireplace, a sizable additional bedroom, and a family room, all with a walk-up to the backyard - perfect for extended family or entertaining. The backyard provides privacy with an inground heated pool, and nice green space views from the back to the right of the property. Walking distance to great schools, including top-rated Nelson High School. Close proximity to lake, parks, shops, GO Train and many sports facilities. This one's a beauty! (id:61852)
Keller Williams Edge Realty
1133 Duignan Crescent
Milton, Ontario
Welcome to this end-unit, 3-storey townhouse located in Milton's desirable Ford neighbourhood. This well-designed home offers an open-concept layout with upgraded flooring throughout the main living areas, along with the added privacy of an end-unit setting and no sidewalk crossing the driveway, maximizing usable space. The ground level features a versatile bedroom, also well-suited for use as a den or home office, along with a 3-piece bathroom and convenient inside entry from the garage, offering excellent flexibility for everyday living. The second level showcases a bright great room and dining area, complemented by a modern kitchen with quartz countertops, breakfast bar, stainless steel appliances, backsplash, and garden door walkout to a large balcony. Upstairs, the primary bedroom retreat includes a private ensuite with glass shower, alongside two additional bedrooms and a 4-piece main bath. Ideally located within walking distance to schools and parks, and just minutes to shopping, amenities, public transit, and major highways, this move-in-ready home delivers comfort, style, and everyday convenience. (id:61852)
RE/MAX Aboutowne Realty Corp.
594 Osler Court
Newmarket, Ontario
Beautiful 3 bedroom, 2.5 bathroom freehold townhome offering approximately 1,508 sq.ft. of living space+ unfinished basement. Built in 2003 and located on a quiet court Close to parks, including the soon-to-open Mulock Park, elementary and secondary schools, VIVA rapid transit, and the shopping and restaurants along Yonge Street. Main floor features hardwood flooring, gas fireplace, bright eat-in kitchen with walk-out to rear deck, main floor laundry with direct access to garage, and a spacious foyer. Second floor includes a large primary bedroom with walk-in closet and 3-piece ensuite with walk-in shower, plus two additional bedrooms with closets and broadloom throughout. Unfinished basement provides potential for additional finished living space. (id:61852)
Coldwell Banker The Real Estate Centre
1189 Glen Road
Mississauga, Ontario
Rarely offered original owner home on a picturesque, tree-lined, family-friendly street in the heart of prestigious Lorne Park. Set well back from the road and surrounded by mature trees and lush gardens, this custom residence offers an estate-like setting on an exceptionally private, pool-sized lot exceeding 18,000 sq ft. The timeless stone, stucco and brick exterior in warm earth tones is enhanced by extensive hardscaping, including a wide driveway, walkways, porch and patio areas. An oversized garage provides parking for two vehicles plus storage, while the expansive driveway accommodates over eight cars. Offering approximately 4,000 sq ft of thoughtfully designed living space, this executive home features a grand double-door entry to a spacious foyer and an impressive layout ideal for family living and entertaining. The main level includes a private den with custom built-ins, a formal living room with gas fireplace, and an oversized dining room with direct access to the renovated kitchen. Completed in 2020, the kitchen showcases a large centre island, Miele convection oven and cooktop, built-in microwave, ample storage, and a walkout to the backyard. The two-storey family room features custom built-ins and a gas fireplace. Hardwood floors grace the principal rooms, open staircase and upper level. A functional mudroom with built-in cabinetry, sink, extra freezer and garage access adds convenience. Upstairs, the expansive primary suite spans the rear of the home and includes a walk-in dressing room and renovated five-piece ensuite with double vanity, soaker tub and separate shower. Two additional bedrooms share a renovated Jack and Jill bathroom, while a fourth bedroom with walk-in closet enjoys its own renovated three-piece bath. The private backyard retreat features a pond, tiered gardens, multiple seating areas, and two exterior gas lines for barbecues. Ideally located close to the lake, Waterfront Trail, parks, top schools, shopping and easy highway access. (id:61852)
Royal LePage Realty Plus Oakville
85 - 2145 Sherobee Road
Mississauga, Ontario
Stylishly Renovated Multi-Level Townhome In Desirable Central Mississauga Location! Rare 4 Bedroom Layout. New Laminate Flooring Throughout, 13Ft. Ceilings In Living Room With Gas Fireplace, Separate Formal Living & Dining Rooms, Brand New Eat-In Kitchen With Brand New Stainless Steel Appliances, Quartz Counters, Subway Tile Backsplash, New Kitchen Island. Good-Sized Bedrooms With Ample Closet Space. Main Floor Walkout To A Beautiful, Private Backyard Deck & Garden. Both Bathrooms Completely Remodeled With High End Finishes. All New Windows, New Garage Door With Opener. New Trim Throughout.2 parking spaces...1 Garage Spot, 1 Driveway Spot. Nothing To Do But Move In. Excellent Location Close To The Hospital, Mississauga City Centre, Entertainment, The Qew & Top Rated Schools. Laundry And Tons Of Storage In The Basement. Tenants to pay Hydro and Gas. Rental Application, Employment Verification, Credit Report a Must. Water, Cable and Parking Included. Water and Cable TV Included. (id:61852)
Century 21 Regal Realty Inc.
2 - 1258 Broadview Avenue
Toronto, Ontario
Looking For That Condo Alternative With High Speed Internet Included? This Ground Floor Level, 1000Sf With 3 Bdrm And 2 Bathrooms. The Suite Was Professionally Designed With High End Open Concept Kitchen/Living For Entertaining, Quartz Countertops, Gorgeous Bathroom & Private Terrace. Located In A Family Friendly Area, Steps To Parks, Schools, Shopping, Dvp, & A Bus Stop Right Outside The Door! Get To Broadview Station In Under 5 Minutes. It is possible to park a car in a private parking spot right by the entrance to the unit. (id:61852)
Right At Home Realty
2617 - 1928 Lake Shore Boulevard W
Toronto, Ontario
Welcome to Mirabella Luxury Condominiums - where refined lakeside living meets urban convenience. This stunning 1-bedroom + den suite features 2 full bathrooms and a highly efficient layout, offering both comfort and flexibility for work-from-home or guest space. Perfectly positioned between High Park and the Lake Ontario shoreline, this residence provides a lifestyle defined by nature, recreation, and elevated amenities. Residents enjoy access to over 20,000 sq. ft. of first-class indoor and outdoor facilities. Commuting is effortless with nearby access to the Gardiner, QEW, and Hwy 427, while TTC connections and waterfront trails are right outside your door. Enjoy morning jogs along the promenade, sunsets by the lake, and weekend strolls through High Park - all just steps away. A rare opportunity to experience lakeside luxury in one of Toronto's most vibrant and scenic communities. (id:61852)
Pmt Realty Inc.
2255 Mohawk Trail
Milton, Ontario
Welcome to this exceptionally renovated and energy efficient R2000 4-bedroom masterpiece. Situated on a sprawling 2.18-acre corner lot in an exclusive executive cul-de-sac community in Campbellville, this stunning residence boasts a spacious layout, ideal for both family living and entertaining. As you enter the front door the oversized foyer with 2 separate closets and grand "Scarlett O'Hara" staircase will leave you breathless. The open concept main floor provides tons of room for the whole family along with a renovated Primary Bedroom Suite with Spa-like 5 Pcs Ensuite bathroom, massive walk-in shower and deep soaker tub. The heart of the home is the open-concept Great Room, including gas fireplace and vaulted ceiling with skylights, which flows seamlessly into a breakfast area and gourmet kitchen equipped with top-of-the-line appliances, beautiful cabinetry, elegant Quartz countertops and practical Farmers Sink. Step outside to enjoy your expansive outdoor space, perfect for hosting gatherings or simply enjoying the serene surroundings. As you ascend the gorgeous wood stairs to the second floor you are greeted with a Juliet Balcony overlooking the Greatroom below. Designed with comfort and style in mind and featuring tons of natural light there are 3 additional generous sized bedrooms along with a renovated 4 pcs bathroom. Additional highlights include a three-car garage with 2 EV Chargers, plenty of storage and parking spaces, as well as a separate entrance leading to a fully finished basement that can serve as an in-law suite, home office, or entertainment area. This property represents a rare opportunity with a potential 2nd driveway to the rear yard. Enjoy luxurious living in a prestigious neighborhood, combining privacy, space, and modern amenities. Don't miss your chance to call this exquisite property home! (id:61852)
RE/MAX Real Estate Centre Inc.
41 Diana Drive
Orillia, Ontario
Top 5 Reasons You Will Love This Home: 1) Built in 2016 as the builder's model home, this property showcases quality construction and a well-considered design that stands out from the moment you arrive 2) The bright, open-concept main level is filled with natural light and features hardwood flooring throughout, creating a warm and inviting atmosphere for everyday living 3) Functional layout offering a spacious family room and a separate dining area, ideal for both entertaining and comfortable day-to-day life 4) Added conveniences include an attached garage with a mudroom entry and a main level laundry room, making daily routines effortless 5) Ideally located in West Ridge Orillia, just minutes from Lakehead University and a wide range of shopping, dining, and lifestyle amenities. 2,244 above grade sq.ft. plus an unfinished basement. *Please note some images have been virtually staged to show the potential of the home. (id:61852)
Faris Team Real Estate Brokerage
18 Newton Street
Barrie, Ontario
Top 5 Reasons You Will Love This Home: 1) Perfect opportunity with the registered legal duplex, ideal for first-time homebuyers seeking mortgage support or owner-occupiers looking to offset expenses with rental income from the legal basement apartment or accommodate multigenerational living, while also presenting a strong opportunity for investors 2) Move in with confidence knowing major upgrades have been taken care of, including a brand-new furnace and water heater (2025), plus a new fridge and washer (2024) 3) Downstairs, the professionally renovated basement unit features new flooring and fresh paint, offering a clean, modern living space that enhances comfort, reduces immediate maintenance costs, and provides an income-ready suite from day one 4) The property boasts excellent outdoor and parking features with space for up to five vehicles and a large private backyard equipped with a workshop/garden shed, creating the opportunity to house a home business, extra storage space, or flexible family use 5) Perfectly set in the north end of Barrie, with close access to Highway 400, Royal Victoria Regional Health Centre, shopping, and restaurants making daily commuting and errands easy for homeowners and tenants alike. 992 above grade sq.ft. plus a finished basement. *Please note some images have been virtually staged to show the potential of the home. (id:61852)
Faris Team Real Estate Brokerage
200 Toronto Street S
Uxbridge, Ontario
Welcome to 200 Toronto Street South in beautiful Uxbridge - a vibrant community celebrated for its small-town charm, scenic trails, local shops, and welcoming atmosphere. Offered for the first time, this solid brick bungalow sits on a gorgeous oversized lot in a prime in-town location. Lovingly maintained over the years, the home presents a wonderful opportunity for buyers to update and personalize the space to suit their own style and vision.The main floor has been freshly painted, while key improvements include updated electrical, water systems new Feb 2026, along with recently replaced windows, roof and eavestroughs, providing a solid foundation and added peace of mind. The expansive backyard offers exceptional outdoor space for entertaining, gardening, or creating your ideal private retreat.Perfectly positioned within walking distance to everyday amenities, located on a transit route, and just minutes to Wooden Sticks Golf Club and Elgin Park - home to many of Uxbridge's favourite community events - this property delivers both convenience and lifestyle in one of the town's most desirable settings. An exceptional opportunity to invest in location, lifestyle and long-term potential. Offers welcome anytime. (id:61852)
Mccann Realty Group Ltd.
190 Toll Road
King, Ontario
Top 5 Reasons You Will Love This Home: 1) Set on an expansive 33-acre homestead, this private luxury retreat is immersed in a nature-filled backdrop, boasting acres of private trails ideal for hiking and snowmobiling, creating a rare opportunity for year-round recreation, exploration, and outdoor living in total privacy 2) Step into modern luxury with this four bedroom, three bathroom home, just two years old, showcasing a chef-inspired kitchen with quartzite countertops, a striking fireplace, engineered hardwood floors, and sleek porcelain tiles throughout 3) Built for comfort and efficiency, the home is crafted with spray foam insulation and advanced Zip System exterior sheathing, delivering exceptional durability, impressive energy efficiency, and year-round climate control 4) Thoughtfully curated for modern living, the home includes a built-in Sonos sound system, designer plumbing fixtures, security cameras, and a 400-amp electrical service, ensuring convenience and future-ready functionality 5) With an approved minor variance and a thoughtfully designed septic system, the property allows for future expansion, ideal for a guest house, workshop, or additional living space, while remaining close to amenities despite its peaceful, secluded setting. 2,786 above grade sq.ft. plus an unfinished crawl space. (id:61852)
Faris Team Real Estate Brokerage
56 Parker Crescent
Ajax, Ontario
Welcome To 56 Parker Crescent in Highly Sought After South Ajax! This is a Well-Maintained 3-BedroomTownhome with a Functional Layout in a Great Neighbourhood. Ideal for First-Time Homebuyers and Expanding Families ** Walkout to Private Deck/Yard that is Ideal for Relaxing or Entertaining (No Neighbours Behind) ** Large Primary Bedroom ** Finished Basement with 4-Piece Bathroom, Potential for a 4th Bedroom ** Forced-Air Gas Furnace & Central Air Conditioning, Ensuring Comfort & Efficiency ** Walking Distance to Ajax Waterfront, Parks, Bike Trails, Shopping, Bus Routes & Reputable Schools ** All Essentials are Close by - Ajax GO Station, Public Transit, Hospital, Library, Community Centre, Shopping Centres and the 401 ** Condo Fee Includes: Water, Landscaping, Garbage Collection, Snow Removal, Exterior Maintenance & Visitor Parking ** Property Can Use Some Updating/Refreshing ** Great Value and Future Upside for this Spacious Townhome. Why Settle for a Small Condo ** The Perfect Place to Call Home! (id:61852)
Sutton Group-Heritage Realty Inc.
1627 Fairfield Crescent
Pickering, Ontario
STUNNING REGISTERED LEGAL DUPLEX IN VILLAGE EAST! Extensively renovated top-to-bottom (2021) offering the perfect blend of luxury living & serious income potential. Main floor features open-concept layout w/ new flooring, recessed lighting & custom hardwood staircase. Dream Chef's Kitchen boasts massive Quartz island, Stainless Steel Gas Stove & sun-filled breakfast area. W/O to elevated deck w/ Gas BBQ line & private lower stone patio-backyard is for Owner's Exclusive Use! Upper level feat. 3 generous bdrms incl Primary Retreat w/ ensuite. LOWER UNIT is a game changer: Fully Legal 2-Bdrm, 2-Bath suite w/ sep entrance, ensuite laundry & rare oversized 3x4ft above-grade windows flooded w/ light. Exterior professionally landscaped (2021) w/ new driveway & stone walkways. Garage feat. Tesla EV Charger. High-eff Tankless HWT. Live in luxury & let the basement help pay your mortgage! (id:61852)
Century 21 Leading Edge Realty Inc.
50 Angus Drive
Ajax, Ontario
Welcome to 50 Angus Drive, a bright and inviting family home set on a premium pie-shaped lot in a highly regarded, family-friendly neighbourhood. This 3-bedroom, 4-bath residence is filled with natural light and offers an ideal balance of everyday comfort and space to gather and entertain.** The main floor features hardwood flooring throughout and a well-defined layout, highlighted by a formal dining room with crown moulding and classic wainscoting. The large eat-in kitchen serves as the heart of the home, complete with stone countertops, generous storage, and plenty of room for both casual meals and busy mornings. ** Upstairs, the primary suite offers a spacious walk-in closet and a well-appointed ensuite, while two additional generously sized bedrooms provide flexibility for family, guests, or work-from-home needs. The open-concept newly renovated finished basement further extends the living space and is ideal for entertaining or unwinding, featuring a bar area already plumbed for a sink. ** Outside, the expansive pie-shaped backyard is a true standout, offering an inground pool, a dedicated putting green, and ample space for summer entertaining, outdoor play, or quiet evenings at home. Located close to schools, shopping, and convenient access to Highway 401, this home delivers space, flow, and a lifestyle that's hard to find. Don't miss the opportunity to make this exceptional home your own! (id:61852)
Century 21 Percy Fulton Ltd.
108 Barker Avenue
Toronto, Ontario
This one checks all the boxes and some you didn't know you wanted! You really need to see it to appreciate the size & all the details. Full interior Rebuild + addition in 2011, this is not your cookie cutter build. Smart design, considerate details and superior yet timeless finishes make this large, elegant family home the perfect place to put down roots. The front porch offers the perfect spot to sit and chat with neighbours before stepping through the front door. The main floor features an entry closet and shoe drawer under the stairs, gas fireplace in the living room combined with dining and lots of room to entertain. Main floor powder room, gourmet kitchen & spacious family room with a wall of sliding glass doors. Outside you'll find a wide driveway to access Garage, parking, landscaped yard with deck patio and greenspace, plus additional shed (with hydro) which could be your escape for WFH in the warmer months. Upstairs, walk through the custom double doors to your serene primary suite over looking the backyard. The full ensuite with heated floors add another layer of luxury. The additional 2 bedrooms both come with walk in closets. Vaulted ceilings and skylights provide additional grandeur and light. The basement is for all the fun! 7.5 foot ceiling height throughout, the large rec room features a one-of-kind wet bar and plenty of storage before you walk into the "movie room" which could also be that extra guest suite with 3 pc ensuite. This whole package sits in the heart of East York with great accessibility. Minutes to Stan Wadlow Park with outdoor pool, splash pad, skate park and playgrounds or make your way down to Taylor Creek Trails and forget you're in the city. Walk down to the Danforth and take your pick of Restaurants, Bakery, Butcher or one of many specialty shops. Close to TTC, DVP and bike lanes - what more could you ask for?! (id:61852)
Royal LePage Estate Realty
1068 Lockie Drive
Oshawa, Ontario
Modern Living With Style, Space & Unbeatable Convenience! Welcome to this stunning 2023-built end unit townhouse offering 3 spacious bedrooms and 3 bathrooms, ideally located in the heart of Oshawa. Freshly painted throughout, this home features brand-new flooring and a new dishwasher, delivering a truly move-in-ready experience. The open-concept main floor showcases a beautiful contemporary kitchen complete with stainless steel appliances, a large center island, and a built-in pantry-perfect for everyday living and entertaining. The expansive living and dining areas are flooded with natural light from oversized windows, creating a bright and inviting atmosphere.Upstairs, the third level offers a sun-filled primary bedroom with a large closet, along with well-sized second and third bedrooms, ideal for families, guests, or a home office setup.Conveniently located near Highway 407, public transit, schools, parks, Ontario Tech University, and Durham College. Enjoy easy access to everyday amenities including Cineplex, Costco, Walmart, FreshCo, Home Depot, Superstore, and LCBO.A perfect blend of modern design, comfort, and location-this home is not to be missed! **Virtual Staging in bedrooms*** (id:61852)
Royal LePage Real Estate Services Ltd.
16900 Nestleton Road
Scugog, Ontario
Welcome to 16900 Nestleton Rd, a masterclass in modern renovation where a century home has been meticulously transformed into a state-of-the-art sanctuary. Spanning over 1,300 sq. ft., this four-bedroom, three-bathroom residence seamlessly blends historic character with French-inspired sophistication and smart-home efficiency. The heart of the home is a $120,000 custom AYA Chef's Kitchen (2022), featuring porcelain tile, quartz countertops, a matching slab backsplash, and a two-sided breakfast bar. This professional-grade space is fully equipped with high-end integrated appliances, including a Fisher & Paykel fridge, Bosch dishwasher, State of the Art Bosh built-in coffee machine and an authentic French stove.The elegant interior offers open-concept living and dining areas bathed in natural light, accented by California shutters, crown molding, and rich hardwood. The main level features a serene primary suite with a 3-piece ensuite, while the upper floor hosts a second primary bedroom, two additional bedrooms, a spa-like 4-piece bath with a deep soaker tub, and a convenient second-floor laundry. Every detail is considered, from the seamless walk-out to an expansive deck with a custom awning to the ambient LED soffit lighting illuminating the exterior.The property transitions into a Mediterranean-style backyard oasis, anchored by a very large summer kitchen with a rotisserie and wood-burning pizza oven. This "glamping" retreat includes a Japanese koi pond, a wood-fired pit, and a rare heated outdoor washroom and shower. The lush grounds feature walnut and fig trees, vegetable gardens, and a heated chicken coop. Adding incredible value is a stunning Yurt. With over $200,000 in infrastructure upgrades-including dual EV charging stations, a whole-home Reverse Osmosis system, and parking for nine vehicles-this home harmonizes serene country living with easy access to Port Perry and Highway 407. (id:61852)
RE/MAX Ultimate Realty Inc.
1502 - 35 Balmuto Street
Toronto, Ontario
Experience the pinnacle of urban sophistication at 35 Balmuto Street, an impeccably maintained 2-bedroom, 2-bathroom sanctuary located in the heart of Toronto's prestigious Yorkville neighborhood. This sun-drenched suite defines the luxury lifestyle, boasting a chef-inspired kitchen with sleek granite countertops and a thoughtful open-concept layout that flows seamlessly to a private open balcony. Residents enjoy world-class building amenities, including a state-of-the-art fitness center, 24-hour concierge, and elegant lounge spaces. Perfectly positioned for ultimate convenience, you are steps from the Bloor-Yonge subway station, offering effortless access to both Line 1 and Line 2. Surrounded by the "Mink Mile," you are mere minutes from elite shopping at Holt Renfrew and Gucci, cultural landmarks like the Royal Ontario Museum, and the world-renowned culinary experience of Eataly right at your doorstep. Every inch of this residence has been meticulously cared for, offering a pristine, turn-key retreat in the city's most coveted enclave. (id:61852)
Sotheby's International Realty Canada
604 - 260 Queens Quay W
Toronto, Ontario
Luxury on the Waterfront! This fabulous west-facing 1+1 bedroom suite is exceptionally spacious, offering beautiful water views and an abundance of natural light. The updated kitchen features newer stainless steel appliances, a sleek cooktop, ample cabinetry, and a stylish glass tile backsplash. The open-concept living and dining area is impressively sized-no "mini" furniture required-making it ideal for both everyday living and entertaining. The versatile den, which doubles as a solarium, provides the perfect space for a home office, guest area, or cozy retreat. Wide-plank flooring flows throughout the suite, while the generous primary bedroom features an abundance of built-in closet space. Solid construction and excellent noise-proofing ensure a quiet, comfortable living experience. Enjoy exceptional value with Bell high-speed internet included, plus a large extra locker conveniently located on the 3rd level, and bike storage for added convenience. Outstanding building amenities include 24-hour concierge, a rooftop deck and garden with BBQs, gym, and sauna. Located in the highly sought-after Harbourfront neighbourhood, this home perfectly blends vibrant urban living with lakeside leisure. The Martin Goodman Trail is right across the street, with steps to the CN Tower, Harbourfront, Waterfront Trail, Toronto Island, Rogers Centre, restaurants, and entertainment. Easy access to Union Station, TTC, and the Gardiner Expressway completes this exceptional offering. Rental parking is easy to secure in the building! (id:61852)
Royal LePage Signature Realty
102 - 7 Dale Avenue
Toronto, Ontario
Welcome to 7 Dale, an exquisite boutique residence by Siamak Hariri and Studio Munge, exemplifying quiet luxury in every thoughtful detail. This fabulous one-of-a-kind apartment offers all the livability, private outdoor space and design aesthetic of a midcentury bungalow, set in a newly completed condominium in the heart of Rosedale! Collect art and appreciate great design. A gallery style entrance with large art walls creates a dramatic and memorable first impression and leads to an open concept great room perfect for hosting family gatherings, holiday entertaining or simply relaxing in. Enjoy cooking... You will fall in love with the sleek DaDa chef's kitchen featuring huge central island & 9-piece Gaggenau appliance package with both gas and induction options. Adore nature? Massive floor-to-ceiling glass panels with walkouts from every room frame the changing seasons of your own private outdoor space. The generous dining/seating terrace is sheltered from rain by a bronze canopy and surrounded by lush layers of beautifully manicured gardens. Value privacy... The split bedroom layout allows for maximum separation of space while a corner family room offers an alternative retreat off the great room, ideal for reading or watching films. Enjoy the ease and convenience of main floor accessibility with 24 hour concierge services just down the hall and potential for a direct private gated access to Dale Avenue (perfect for morning runs or walking the dogs!) Downstairs, a sumptuous spa and fitness club await, fitted with Pent, Peleton and Tonal equipment. A home suited for year round enjoyment or lock and leave to travel at a moment's notice with complete security and peace of mind assured. Mere minutes to the city's finest shopping and dining venues, yet feels like an exclusive retreat a world away from the urban bustle. This is a rare opportunity to enjoy a lifestyle without compromise, combining the unique features of a home with all of the benefits of a condominium. (id:61852)
Chestnut Park Real Estate Limited
Hazelton Real Estate Inc.
507 - 5 Defries Street
Toronto, Ontario
One Bedroom plus Den(can be used as 2nd bedroom) unit spanning 587 sqft is available in the Broccolini's impressive River and Fifth condo residence. The unit is Face East Overlooking Don River and Beautiful Sunrise. 9 FT Ceilings, 24-Hour Concierge, Gym, Outdoor Pool, Co-Working Space, Terrace, Guest Suite. High-End Finishes in the Unit and Common Areas. Steps to Green Space & Renewal Of Conservation Areas , Paths & Parks. Restaurants , Cafes, 2 Min Walk to TTC Station. Minutes by streetcar to Dundas Subway Station and the Eaton Centre, plus easy access to top universities. (id:61852)
Aimhome Realty Inc.
217 - 215 Fort York Boulevard
Toronto, Ontario
Great Deal For Sale. Gorgeous Renovated 1 Bedroom With Den Unit With Parking & Locker. 692 Square Feet As Per MPAC. Modern Kitchen With Quartz Counter Tops & Stainless Steel Appliances (2022). Hardwood Floors Throughout (2022). Impressive 9 Feet Ceiling. Convenient Location. Close To Gardiner, Harbourfront, Restaurants, Shops & Much More. Great Amenities Including 24 Hour Concierge, Indoor Pool, Gym, & Party Room, Visitor Parking & Guest Suites. Click On 4K Virtual Tour! (id:61852)
Lpt Realty
1801 - 77 Shuter Street
Toronto, Ontario
Chic Style Building Located In The Heart Of The City- Modern, Natural Sunlight & Spacious, This Condo Has Many Desired Features. Attributes Include: Rich Coloured Laminate Flooring, Sleek Kitchen With Stone Counter-Top and Under-Cabinet Lighting, Seating at the Centre Island & Built-In Appliances. The Well-Appointed Floor Plan, with a Large Functional Bedroom, Has Ample Storage For Comfort Living. Open Concept and Inviting With Western City Views Of The Cathedral & Downtown Core, Luxurious State Of The Art Building Amenities and In Close Proximity To Shopping, Restaurants, Universities + Hospitals. Turn Key, Show With Confidence. *Coveted Parking + Locker Use* BBQ Area, Outdoor Pool, Party Room, Games Room, Concierge, Gym, Business Center and Pet Spa. (id:61852)
RE/MAX Your Community Realty
#1 - 5128a Dundas Street W
Toronto, Ontario
Welcome to this bright & inviting 2 bedroom, 1 bathroom residence, ideally situated above a store front in a prime location, filled with natural light, this well designed unit offers a perfect balance of comfort and convenience, with easy access to nearby subway station. Enjoy spacious bedrooms and a generous kitchen featuring ample prep space and a charming breakfast area. Ideal for starting your mornings. The thoughtful layout maximes flow and functionally, creating a comfortable living environment throughout. One parking space is included for added convenience. (id:61852)
Sutton Group-Admiral Realty Inc.
109 Brant Street
Oakville, Ontario
The fabulous life awaits in Downtown Oakville! A thoughtfully renovated downtown Oakville gem, just steps from the lake. A bright, cozy and reimagined kitchen boasts painted inset cabinetry, heated floors, all new Kitchen Aid appliances and super smart pop-up venting hood along with a hand hammered solid copper sink with garburator and 9 stage filtration/mineralization drinking water system. Relax and enjoy the your morning cup from the cozy nook at the spanish tiled-coffee bar or out on the new deck in full morning sun. Open concept living, 24 karat gold gilded fireplace surround, and custom rattan built-ins unify the wonderful space. Outside, you'll find a rare gem in your flagstone-clad backyard (no grass to cut!), a four-season, custom-built Finnish sauna house, bluetooth outdoor speakers and fire pit area. Enjoy year round privacy in your urban oasis! Summers are particularly wonderful when all the trees are grown in, offering a green canopy and lush surroundings, right in the middle of it all! Upstairs you'll find a smartly laid out principal bedroom with additional built in storage and modern renovated ensuite with hanging dual sinks and subway tile. The first floor den doubles as another potential bedroom with many possibilities with built-ins, gas fireplace and a walk out. Downstairs utilize as a home theatre, bedroom, home office or hobby room. All appliances in this home have been replaced in the past 18 months, including new furnace with MERV 15 air cleaner, hot water tank, Lennox central A/C. Steps from amenities, wonderful lakefront parks, downtown Oakville and GO train, this home has everything the discerning Oakville urbanite could possibly want and more! Landlord is RREA (id:61852)
Right At Home Realty
10158 Old Pine Crest Road
Halton Hills, Ontario
Welcome to paradise on the Credit River, where luxury, tranquility, and modern living converge. This rare ravine lot executive bungalow sits on nearly half an acre in the quiet community of Norval, offering a beautifully updated living space of approx. 2,300 sq. ft on the main floor alone. Just minutes from downtown Georgetown and major highways, the expansive driveway accommodates 10 vehicles, complemented by a spacious 2-car garage. Inside, you'll find new hardwood flooring, pot lights, and stylish fixtures throughout. The open-concept layout features a formal dining room and a flexible office/den that can be converted into a fourth bedroom. The stunning chef's kitchen boasts Caesarstone countertops, Porcelanosa finishes, a built-in Miele coffee machine, high-end built-in Dacor appliances, custom cabinetry with built-in lighting, and a large centre island overlooking the family room with a sleek new concrete plaster fireplace and walkout to a deck with serene river views. The elegant primary suite includes a feature wall with lighting, a walk-in closet, and a fully renovated 4-piece spa-inspired ensuite with a glass-enclosed shower and freestanding soaker tub. Two additional generously sized bedrooms and an updated main bath with modern feature wall tile and glass shower, along with main floor laundry with another conveniently located 2-piece bath, complete the main level. The partially finished basement offers exceptional additional space (over 2000 sqft) and potential. There is a rough in for an additional fireplace and with a garage door for workshop access or potential conversion to a walkout, plus a cavity in place for a future walk-down from the garage. With an extensive list of upgrades, including Fiber high speed internet, this home delivers the lifestyle you've always dreamed of! (id:61852)
Real Broker Ontario Ltd.
42 Mount Forest Drive
Brampton, Ontario
Luxury, privacy, and entertainer's paradise at 42 Mount Forest. This 3,600 sq ft all-brick homesits on a rare 65' x 130' lot backing onto a serene greenbelt and trails. Featuring a 3-cargarage and professionally landscaped grounds, the backyard boasts an underground pool,interlocking stone, and a dramatic stone waterfall.Step inside to a grand foyer with designer chandeliers and custom wainscoting. Sunken livingand dining rooms are perfect for hosting, while the gourmet kitchen features high-end Sub-Zeroand Dacor appliances, a 10' quartz island, marble backsplash, and overlooks a sitting area witha two-storey stone gas fireplace. Family room with custom TV wall unit and deck access.Two-level glass solarium with private greenbelt views, custom espresso bar, and cast-ironstaircase.Second floor hosts four spacious bedrooms. The primary suite features a 4-piece ensuite,enormous walk-in closet, and custom wall unit. The second full bathroom is fully renovated,spa-like, with a custom curbless shower. No carpet throughout.Walkout basement includes a hot tub, sauna, custom home theatre ($250K invested), and twofull-size bathrooms. Backyard oasis perfect for entertaining with pool and waterfall.A rare luxury home designed for comfort, style, and unforgettable gatherings. (id:61852)
RE/MAX President Realty
994 Kamaniskeg Lake Road
Hastings Highlands, Ontario
Wonderful four season waterfront home sitting on very private nearly 9AC lot on Kamaniskeg Lake offering 90Km of boating along the Madawaska water system. The 171ft of shoreline provides amazing scenic views and sandy beach! Turnkey 3+1 bedroom, 2 bath, open concept Kitchen, Dining & Living room with built in oak wall units & air tight fireplace, Primary with ensuite, main floor Den, Laundry, hardwood flooring. Lower level features large Rec Room, games area & walk out to water front. Workshop, storage and utility rooms. Newer detached 4 car garage, steel roof, back-up generator, wood shed, fire pit, Boathouse, dock area with boat lift, Sea-Doo ramps, along sandy beach. Steel roof, drilled well, septic, forced air oil furnace. (id:61852)
Century 21 Miller Real Estate Ltd.
