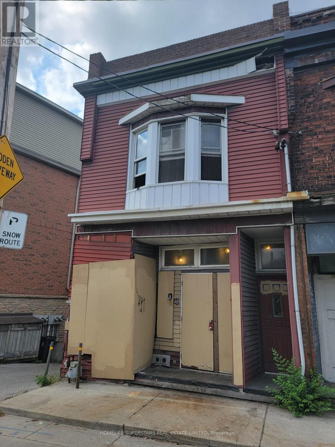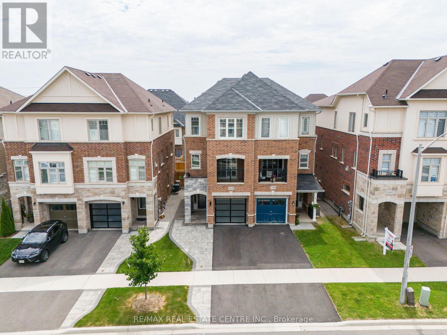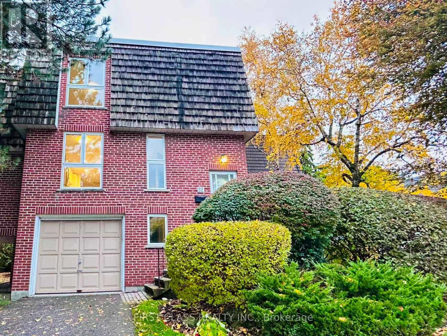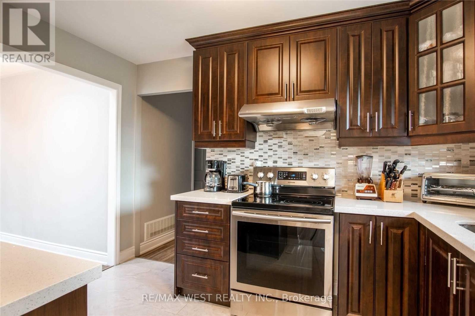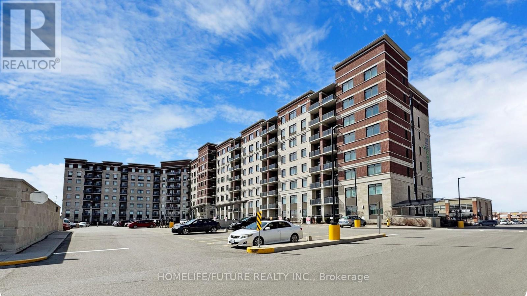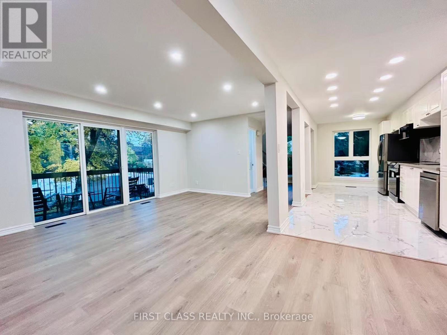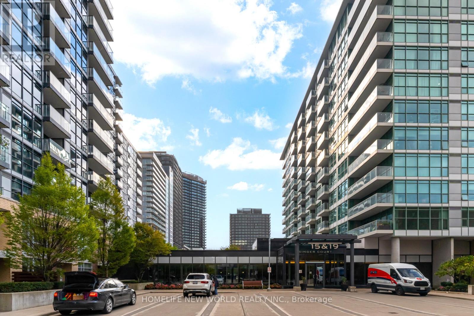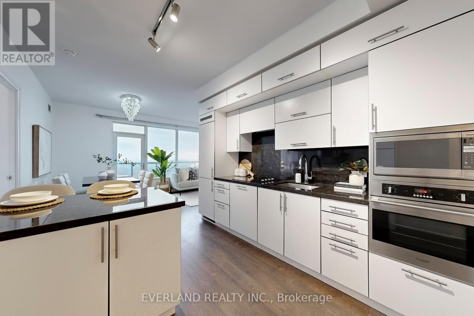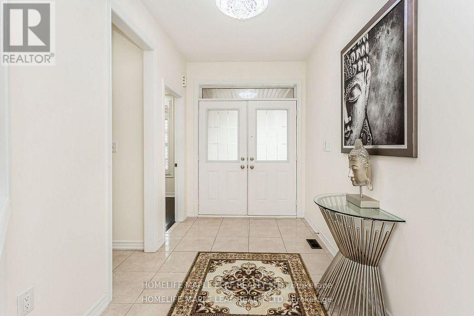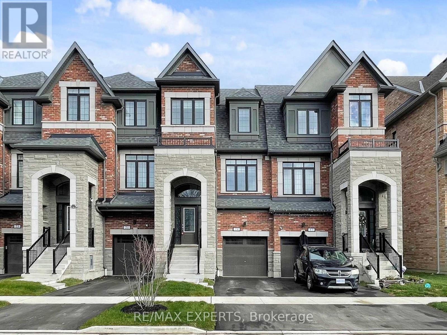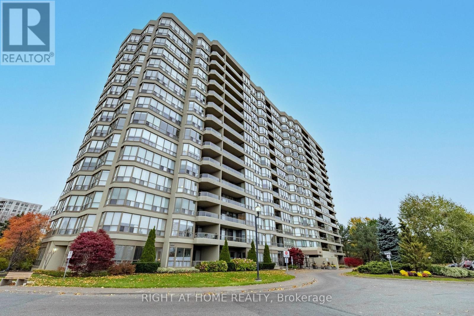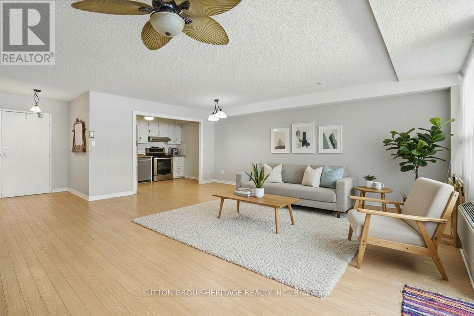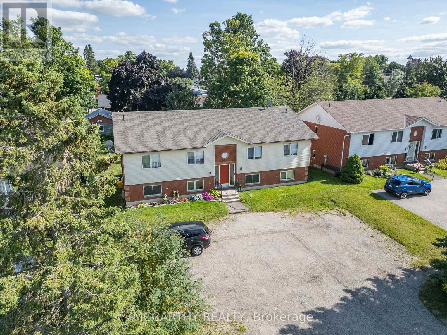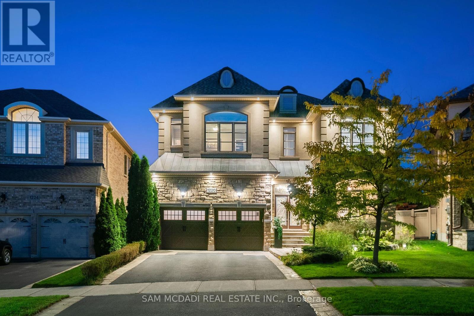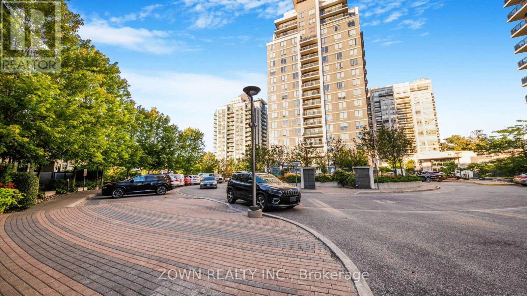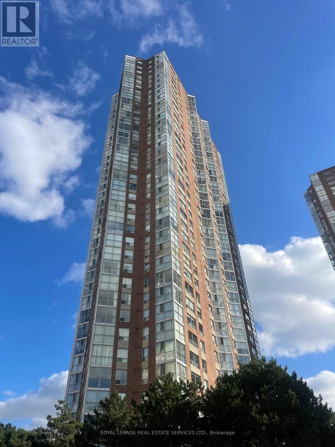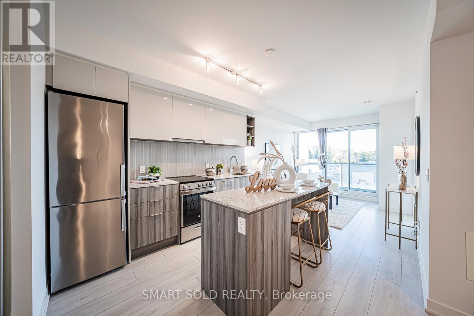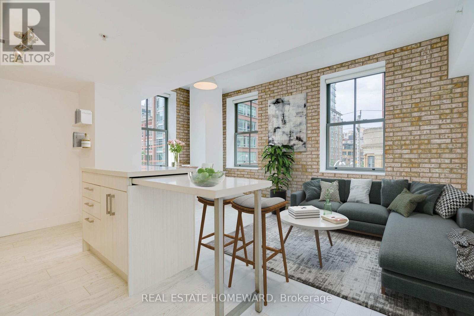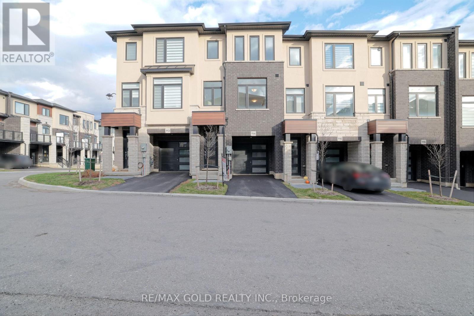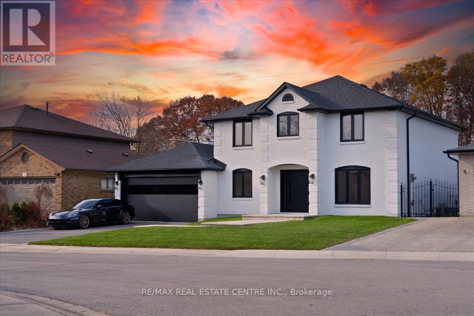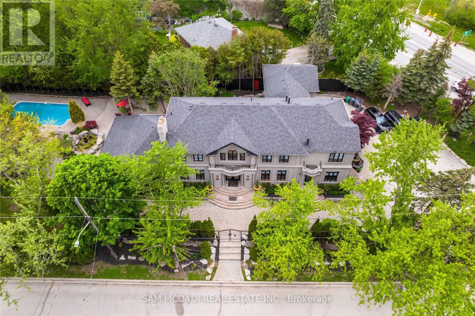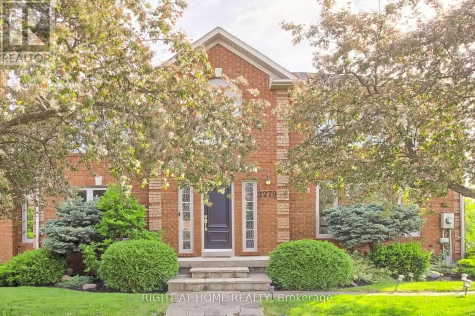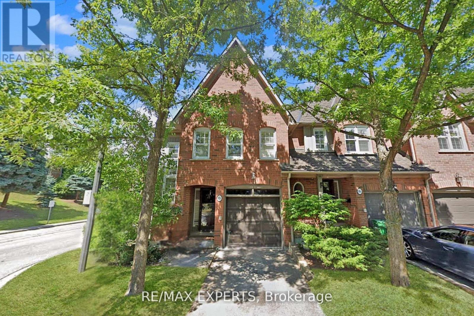2553 Dundas Street W
Toronto, Ontario
Developers, Builders & Investors, An Opportunity To Own A Piece Of Real Estate In The Highly Desired High Park North Community | Property Sits On A Commercial/Residential Cr2 Zone Currently Divided Into Two Separate Units With The Potential For A Third | The Rear Structure Has Potential To Be Converted Into Live/Work Space | Make This Your Multigenerational Home, Income Property Or A Home Where You Live & Rent Out A Portion | Steps To Everything You Need: High Park, Subway Stn., Go/Up Express, Junction Shops & Eateries, Bloor West Village And Roncesvalles (id:61852)
Homelife Superstars Real Estate Limited
3970 Thomas Alton Boulevard
Burlington, Ontario
orgeous Show Stopper Executive Upgraded Semi Detach In A Desirable Alton Village! Over $100K In Upgrades. Features An Open Concept With 9 Ft Smooth Ceiling With Pot Lights Throughout, Spacious Great Room With Fireplace, Hardwood Floors Main & Upper Levels, Oak Stairs; Sensational Contemporary Kitchen With Quartz Counters & Backsplash, S/S Appliances, Kitchen Area With Balcony. Quartz Countertops All Washrooms, Stone Work In Front &Backyard; Accent Wall/ Wains (id:61852)
RE/MAX Real Estate Centre Inc.
32 Scenic Mill Way
Toronto, Ontario
Welcome to this spacious townhome nestled in a quiet, established neighborhood surrounded by mature trees and gardens. This rarely offered large two-bedroom home features an oversized primary retreat and a bright, versatile layout designed for modern family living. Beautifully updated throughout with brand-new flooring and stairs, a new second-floor bathtub, a freshly finished basement washroom, new laundry appliances, and fresh paint from top to bottom. The walkout basement opens to a private, fully fenced yard, perfect for children, pets, or outdoor entertaining, and offers excellent POTENTIAL for a third bedroom, guest suite, or home office. Located within the sought-after catchment area of Harrison PS, Windfields MS, and York Mills CI, this home combines exceptional convenience with top-tier education. Minutes to Hwy 401, TTC, shops, parks, and York Mills Arena-everything your family needs is right at your doorstep. BBQs Allowed, ample visitor parking, outdoor swimming pool, and meticulously landscaped grounds. (id:61852)
First Class Realty Inc.
24 Gable Drive
Brampton, Ontario
This tastefully renovated all-brick bungalow at 24 Gable Dr. features modern finishes throughout, including a chef's kitchen with quartz countertops, stainless steel appliances, and a stylish backsplash. High-end laminate flooring and LED pot lights flow throughout the main level. The finished basement has a separate entrance and offers income potential or can be used for an extended family. Enjoy a large fenced private backyard, a shed, and 3 parking spots. Located on a quiet, mature street in a family-friendly neighbourhood, the home is close to top-rated schools, parks, shopping, restaurants, and public transit, with easy access to Highway 401 for commuters. (id:61852)
RE/MAX West Realty Inc.
606 - 7325 Markham Road
Markham, Ontario
Prime Markham Location! Bright And Spacious 3-Bedroom, 2 Full-Bath Unit With An Open-Concept Layout And Walk-Out Balcony. Sun-Filled Living Space With Large Windows Throughout. Primary Bedroom Features A Walk-In Closet And Ensuite Bath. All Bedrooms Include Closets And Windows. Steps To Schools, Parks, Shops, Restaurants, Costco, Public Transit, And Easy Access To Hwy 407. A Must-See! Rare 2 Parking Unit And 1 Owned Locker (id:61852)
Homelife/future Realty Inc.
32 Scenic Mill Way
Toronto, Ontario
Welcome to this spacious townhome nestled in a quiet, established neighborhood surrounded by mature trees and gardens. This rarely offered large two-bedroom home features an oversized primary retreat and a bright, versatile layout designed for modern family living. Beautifully updated throughout with brand-new flooring and stairs, a new second-floor bathtub, a freshly finished basement washroom, new laundry appliances, and fresh paint from top to bottom. The walkout basement opens to a private, fully fenced yard, perfect for children, pets, or outdoor entertaining, and offers excellent POTENTIAL for a third bedroom, guest suite, or home office. Located within the sought-after catchment area of Harrison PS, Windfields MS, and York Mills CI, this home combines exceptional convenience with top-tier education. Minutes to Hwy 401, TTC, shops, parks, and York Mills Arena-everything your family needs is right at your doorstep. BBQs Allowed, ample visitor parking, outdoor swimming pool, and meticulously landscaped grounds. (id:61852)
First Class Realty Inc.
Th2 - 19 Singer Court
Toronto, Ontario
Prime uptown location in the Concord Park Place and Bayview Village community. This beautiful two level townhouse (1708 sqft MPAC) features a modern open concept kitchen with granite counters and an oversized center island. The layout offers plenty of natural light throughout. (Includes two parking spaces and one locker.)The primary bedroom is bright and spacious, complete with an ensuite that includes double sinks and a separate shower. The main bathroom has both a tub and a shower for added convenience. The large den is ideal for a home office or can serve as a third bedroom.This area is close to the subway station and North York General Hospital. There is quick access to all major highways and Bayview Village Shopping Centre is only minutes away.Residents enjoy impressive amenities that include a twenty four hour concierge, indoor pool, gym, party room, basketball and badminton courts, fitness facilities, a pet spa, and more. This is a fantastic opportunity in a highly desirable neighbourhood.*** Disclosure: The photos in this listing are AI staged for visualization purposes only*** (id:61852)
Homelife New World Realty Inc.
2710 - 2 Anndale Drive
Toronto, Ontario
Welcome the prestigious Hullmark Centre, located at Yonge & Sheppard. This spacious unit is one of the largest on the floor, featuring a modern kitchen with built-in appliances, The L-shaped windows provide unobstructed south-west breathtaking panoramic views, allowing natural light to flood the space.9 ft ceiling, NEW PAINT! Enjoy the convenience of direct indoor access to both Line 1 and Line 4 subway stations, and quick access to highways 401, 404, and the Don Valley Parkway. This vibrant neighborhood offers an array of shops, dining options, and grocery stores. Experience hotel-like amenities such as a steam sauna, billiard lounge, party room, theater, outdoor patio, BBQ area, outdoor swimming pool, whirlpool/hot tub, fitness center, and more. (id:61852)
Everland Realty Inc.
11 Cloverhaven Road
Brampton, Ontario
Optimally priced to reflect true market value*This Charming Detached home offers great value with its Optimized Layout, well-kept condition with bright, spacious interior and prime location close to amenities*Absolutely Stunning,Sunny,Splendid & Beautiful*Optimally Laid Out Floor Plan*A Real Show Stopper *ESA Certified Electric Vehicle (EV) Charger*Immaculate Pride Of Ownership In The Prestigious Vales Of Humber Multi-Million Dollars Family Friendly/Neighborhood/Community*Crystal Chandeliers*Fireplace in Huge Family Room*4 Very Big Bedrooms*Double Door Entry*Primary Brm with 5 Pc Ensuite & 2 (Two) Spacious Walk-In Closets*Other Brm like Primary BRm with 4 Pc Ensuite*Other Brms have Jack & Jill Washroom*Quartz Countertops & Sparkling Backsplash in Family Size Kitchen with Central Island*California Shutters & Pot Lights Allover*Office/Den/Library with French Door*Iron Pickets*Glittering Medallion*3 Pc Washroom in Basement*No Sidewalk*No Carpet At All*Move-In Ready Family Home*Huge Gazebo & Garden/Storage Shed on Concrete Deck in Backyard*Painted Fence*Loaded With Upgrades*$$$$Spent*CAC*Separate Side Entrances To Basement by Builder*Smart Thermostat*Love At 1st Sight*Can't Resist Buying*List Goes On*Great Place*Pride To Own*Ready to welcome its next owners* Must See Virtual Tour To Believe*Schedule your viewing and see the difference*3 BRm Approved Drawings with Fees Paid For Potential Of Making Legal Basement (id:61852)
Homelife Maple Leaf Realty Ltd.
19 Frank Lloyd Wright Street
Whitby, Ontario
One Year New Bright 3-Storey Townhome in High-Demand Downtown Whitby! Featuring 3+1 bedrooms and3 bathrooms at the sought-after Blumsbury Model, Highbury Gardens Towns. Spacious open-concept main floor with 9-foot ceilings, large great room with walkout to deck, modern family kitchen with stainless steel appliances, dining area, and 2-piece washroom complete the main level. Upper floor offers 3 bedrooms and 2 full washrooms. Gorgeous oversized windows allow plenty of natural light into this beautiful home. Conveniently located close to schools, parks, recreation center, shopping, and restaurants. Tenant to pay 100% of the utilities. (id:61852)
RE/MAX Experts
1104 - 1890 Valley Farm Road
Pickering, Ontario
Step into the sought-after Cartier Model, an immaculate corner residence in Tridel's Discovery Place, showcasing nearly 1,500 sq. ft. of bright and well-designed living space. Sunlight pours in through the southeast-facing windows, highlighting the airy layout and offering seamless access to a private balcony-perfect for morning coffee or relaxing evenings. The suite features a spacious formal dining area within the living room, beautifully enhanced by crown moulding throughout, adding an elegant, refined touch to the main living space. The modern kitchen is ideal for everyday living, featuring an eat-in area and generous cabinetry for effortless organization. The entire suite is enhanced by California shutters, lending a bright, clean, uniform, and welcoming look. Both bathrooms are impressively sized and styled with contemporary finishes. For added convenience, the home includes oversized in-suite storage, an additional locker, and underground parking.Residents benefit from the exceptional lifestyle offered by this secure, resort-inspired community, complete with indoor and outdoor pools, hot tub, fully equipped fitness centre, tennis and squash courts, party rooms, guest suites, 24-hour security, and plenty of visitor parking. With all utilities included in the maintenance fees-water, heat, hydro, cable TV, and high-speed internet-daily living is simple and stress-free.Situated steps from Pickering Town Centre, the library, civic centre, parks, recreation facilities, and the GO Station, and minutes from Highway 401, this suite delivers the perfect blend of location, comfort, and convenience. (id:61852)
Right At Home Realty
232 - 50 Richmond Street E
Oshawa, Ontario
Welcome to this exceptionally large 2-bedroom, 2-bathroom condo offering outstanding value in a central location close to all amenities, transit, shopping, and dining. This bright and airy unit features wall-to-wall windows and two walk-outs to a 40-foot balcony overlooking a beautifully landscaped courtyard and gardens perfect for relaxing or entertaining. Enjoy the convenience of being on the same floor as premium building amenities, including an indoor swimming pool, workshop, and laundry facilities. With generous living spaces, natural light, and a functional layout, this condo is ideal for downsizers, first-time buyers, or anyone seeking space and comfort in a well-maintained building. condo fees include water, Cable and Internet. Please note the blue tarps are temporary - maintenance underway (id:61852)
Sutton Group-Heritage Realty Inc.
209 Sarah Court
Shelburne, Ontario
Fourplex Apartment building, in great location, in area of other 4 plex's, close to Downtown Shelburne, walk to Shopping, parks and schools. Brick and vinyl building, Two storey with walk out to balcony on upper level and walk out to patio on lower level. Asphalt shingled Roof, Paved Parking for 6+ cars, paved driveway in a court, 4 apartments currently all leased to good long term tenants. Each Apartment is approx. 800 sq ft Has common entrance and hall way. Each unit has their own ensuite laundry, two bedrooms, 4 pc bathroom, Storage room, Kitchen, living room and Dining room, with walk out to a deck or patio. Owned water heaters one for each unit. Upper units water heater is under the stairs. Tenants have their Own hydro, and Shared water. Baseboard heat, paid by Tenants. Nice Building 2 Units up and 2 units down. Great for someone to live and rent out, or investor for 4 great units in Shelburne. (id:61852)
Mccarthy Realty
1220 Milna Drive
Oakville, Ontario
Located in the affluent Joshua Creek community, 1220 Milna Drive offers over 5,600 SF of finished living space on a rare ravine lot with no rear neighbours. Surrounded by nature, this home offers exceptional privacy and a sense of calm. Double doors open to a grand interior with hardwood floors, soaring ceilings, and light-filled spaces. The main floor features a private office, formal living and dining rooms, and a spacious family room with a gas fireplace. The chef's kitchen is both refined and functional, with marble countertops, custom cabinetry, built-in stainless steel appliances, and a large island ideal for entertaining. A bright breakfast area walks out to a multi-level deck overlooking a landscaped backyard with pool and ravine views. Extensively updated in 2023, the backyard features elegant stonework and refined landscaping, creating an ideal space for entertaining and relaxing. A new pool pump adds convenience and efficiency to this outdoor oasis. Whether hosting summer gatherings, enjoying family swims, or relaxing by the water, the outdoor space offers a true resort-like experience.Above, the primary suite is a private retreat with his and hers walk-in closets and a spa-style ensuite with heated floors, freestanding tub, and glass-enclosed shower. Three additional bedrooms each have ensuite or semi-ensuite access. The finished lower level includes a home theatre, wine cellar, second kitchen, large rec space, and an additional bedroom and bath, this flexible layout suits multi-generational living or a private suite.The home boasts thoughtful upgrades and functionality, offering peace of mind for years to come, including a refreshed roof and stucco, as well as existing features like heated floors, coffered ceilings, and built-in Sonos speakers, all further enhancing comfort and style. Located just mins from downtown Oakville, top schools, lakefront trails, boutique shopping, fine dining, and golf clubs, with quick highway access to Toronto. (id:61852)
Sam Mcdadi Real Estate Inc.
201 - 85 North Park Road
Vaughan, Ontario
Spacious one-bedroom, one-bathroom condo with 1 parking spot and a locker, ideally situated in the heart of Thornhill. Excellent access to Promenade Bus Terminal, Highway 7, Highway 407, and major streets. Bright unit featuring 9-foot ceilings, an open-concept dining and living area, and a walk-out to a spacious balcony. Kitchen highlights include stainless steel appliances, granite countertops, a stylish backsplash, and abundant cabinet space. Primary bedroom offers a walk-in closet and a 4-piece main bathroom. Enjoy resort-style amenities such as an indoor pool, party room, gym, media room, billiards, sauna, and more. Proximity to parks, schools, Promenade Mall, and the community center. Dont miss this exceptional opportunity! (id:61852)
Zown Realty Inc.
212 - 7 Concorde Place
Toronto, Ontario
***Welcome to Don Mills!*** Beautifully upgraded one bedroom luxury condo that combines a premium location with elaborate natural beauty & surroundings! Well-established Concorde Park offers an expansive, well-manicured property at the end of a court, and only seconds from the Don Valley Parkway! Enjoy the full complement of luxury amenities and a beautiful, sprawling space overlooking the Don River East! Immaculately maintained & well - renovated unit with a view of the valley, tasteful upgrades throughout, plus underground parking close to the entrance & locker! Enjoy the large indoor pool, well equipped gym, indoor racquet courts, tennis courts, great security, concierge, & surrounding parkland! One underground parking & locker included!**EXTRAS** Upgraded countertop, backsplash, microwave, widened server window, toilet, vanity, faucet, mirror, lights, new door handles, mirror with backlight! A great opportunity to own a luxury unit in a private setting; a prime location! (id:61852)
Royal LePage Real Estate Services Ltd.
808 - 5949 Yonge Street
Toronto, Ontario
Prime Location on Yonge and Cummer! Spacious 2 Bedroom unit with WIFI. 964 SQ FT indoor plus near 100 sqft balcony facing beautiful west sunset on Yonge St. 1 Parking & 1 Locker, with Wifi Included. Super convenient, just minutes to Finch Subway Station and steps away from a transit hub with access to multiple TTC Buses, GO Transit, and York Region Transit. Conveniently located to bank, coffee shops, and a biking path. Enjoy nearby public tennis and baseball courts, and short walking distance to No Frills, Canadian Tire, and Centerpoint Mall. North York Public Library and Civic Center (id:61852)
Goldenway Real Estate Ltd.
207 - 31 Tippett Road
Toronto, Ontario
Perfectly Situated In The Heart Of North York's Highly Connected Community, This Northeast-Facing 2-Bedroom + Den Suite Offers A Highly Functional And Versatile Layout. Sunlight Pours Through Floor-To-Ceiling Windows, Highlighting The Sleek Laminated Flooring, Extended Kitchen Cabinetry, The Breakfast Bar Doubles As Both A Dining Spot And Extra Storage, Enhancing The Open-Concept Flow. The Den Features Excellent Dimensions, Making It Ideal As A Dedicated Home Office Or A Fully Comfortable Guest Bedroom-An Increasingly Rare Advantage In Modern Condo Living.Both Bedrooms Are Impressively Spacious. The Primary Suite Stands Out As A Peaceful Private Retreat, Featuring A Large 4-Piece Ensuite Bathroom, An Oversized Closet, And Floor-To-Ceiling Windows That Fill The Room With Bright Natural Light. The Second Bedroom Includes A Glass Sliding Door, Ensuring Privacy While Still Allowing Abundant Sunlight-Perfect For Family, Guests, Or Flexible Use. The Additional 3-Piece Bathroom With A Standing Shower Offers Everyday Convenience And Is Especially Safe For Seniors And Children. The Open-Concept Layout Supports Effortless Daily Living-Whether You're Working From Home, Entertaining, Or Enjoying Quiet Moments.It Also Provides Every Amenity Within Reach To Elevate Your Lifestyle, Including A Rooftop Pool, State-Of-The-Art Fitness Centre, Yoga Studio, Pet Spa, Guest Suites, Bike Storage, Community BBQ Areas, Media Lounge, Games Room, And Stylish Private Event Spaces-All Designed To Enhance Comfort, Convenience, And Community.This Is Your Opportunity To Own A Spacious, Functional, And Exceptionally Well-Connected Home With Unbeatable Proximity To Costco, Home Depot, Popular Restaurants, And Just Across The Highway From Yorkdale Mall's Luxury Shopping, Dining, And Entertainment. Every Convenience Is Just Moments Away-Making This One Of The Most Dynamic And Desirable Locations In The City. (id:61852)
Smart Sold Realty
304 - 39 Sherbourne Street
Toronto, Ontario
Welcome to King+ Condos - where heritage charm meets modern city living in the heart of Toronto's trendy Design District. If you've ever wished Toronto had a little more of that New York City flare, this corner loft is exactly what you've been waiting for.Rooted in history, this 880 sq. ft. two-bedroom, two-bath loft captures the soul of its former life as a grand Toronto hotel. Exposed brick, soaring ceilings, and warehouse-style windows flood the space with natural light, while the sleek European kitchen - complete with a retractable island - makes entertaining effortless. The iconic views to the north and west over King & Sherbourne are a daily reminder of how far you've come. This is a suite that will truly welcome you home every day.Parking and a locker? Of course. Building amenities? You name it - concierge, visitor parking, fitness centre, party room, and even a guest suite (since everyone will want to visit you here). But what truly seals the deal is the lifestyle that comes with this one-of-a-kind home. Step outside and you're surrounded by some of the city's best cafés, bars, and restaurants. St. Lawrence Market is just around the corner for your weekend ritual, and the TTC is right at your doorstep. With the upcoming Ontario Line station nearby and the exciting redevelopment of Moss Park and the John Innes Community Centre, this neighbourhood is only getting better.Skip the club district - stay on the right side of King. This is downtown living done right. (id:61852)
Real Estate Homeward
114 - 155 Equestrian Way
Cambridge, Ontario
Beautiful brand new modern townhome, never lived in! This spacious 3-storey home features 3 bedrooms, 2 bathrooms, and a bright open layout. The ground level offers a single-car garage with extra parking and a versatile den that can be used as an office, extra living space, or bedroom. The second floor has a modern kitchen that opens to a sun-filled living and dining area, perfect for everyday living or entertaining. The top floor includes three comfortable bedrooms, including a large primary suite with big windows and a walk-in closet. You also get convenient backyard access and direct entry from the garage. Located just minutes from Highways 401 and 8, you're only a short drive from major shopping in Cambridge and Kitchener, as well as employers like Toyota Canada. This move-in-ready home offers the perfect mix of style, comfort, and convenience. (id:61852)
RE/MAX Gold Realty Inc.
32 Elena Court
Hamilton, Ontario
COME ONE COME ALL!! WELCOME TO 32 ELENA CRT!! THIS 2700+ SQFT HOME HAS BEEN METICULOUSLY RENOVATED. NOT A STONE HAS BEEN LEFT UNTOUCHED. SEEING IS BELIEVING!! BOASTING ELEGANT FINISHES FROM WIDE PLANK HARDWOOD FLOORS THROUGHOUT THE HOUSE,LEADING TO A REAL CHEFS KITCHEN WITH WOLF RANGE, OPEN CONCEPT LIVING/DINING FOR ALL YOUR ENTERTAINING NEEDS.FEAST YOUR EYES WITH VIEWS FROM A 18 FT SLIDING DOOR IN A SUNKEN FAMILY ROOM ON LOOKING VIEWS OF GREENFORESTRY. NOT TO MENTION A BEAUTIFUL INGROUND SALT WATER POOL!! YOUR CLIENTS WILL BE LEFT STARGAZING FROM THE MOMENT THEY OPEN THE DOOR, FLOATING STAIRCASES TO MESMERIZE AS YOU EMBARK INTO YOUR FUTURE LIVING PARADISE TWO 5 PC BATHROOMS UPSTAIRS LOADED WITH HEATED FLOORS FOR THOSE COLD MORNINGS!! THIS PROPERTY IS TRULY A HIDDEN GEM BORDERING ANCASTER. SEPARATE ENTRANCE TO THE BASEMENT WITH KITCHEN, SAUNA & 3PC BATHROOM WITH STEAM SHOWERWITH 1500 SWFT OF ADDITIONAL LIVING SPACE. BRING YOUR PICKIEST CLIENTS THEY WONT BE DISAPPOINTED!! (id:61852)
RE/MAX Real Estate Centre Inc.
1540 Mississauga Road
Mississauga, Ontario
Unique Lorne Park Mansion Checking Off 3 Major Boxes: Location, Lot Size & Square Footage. A Homeowners Dream, This Completely Remodeled Residence Fts Fascinating Finishes & Millwork T/O w/ 5+1 Bedrooms, 6 Baths & An Open Concept Layout w/ Expansive WIndows Bringing In An Abundance of Natural Light. The Chef's Kitchen Is Equipped w/ A Lg Centre Island, B/I S/S Appliances, Beautiful Stone Counters & Ample Upper and Lower Cabinetry. Prodigious Living & Dining Spaces Elevated By Crown Moulding, Pot Lights, Gas Fireplace & Eye Catching Wallpaper. Also Fts A Rare In-Law Suite w/ a Full Size Kitchen, Living Rm, Bdrm & A 3pc Ensuite. The Owners Suite Boasts Raised Ceiling Heights, A Gorgeous 5pc Ensuite & A Lg W/I Closet. Down The Hall Lies 2 More Bdrms That Share A 4pc Bath + A Junior Suite w/ A 5pc Ensuite & W/I Closet. The Entertainers Bsmt Fts A Lg Rec Area, Gym, Wet Bar, Dining Area & Ample Storage Rms + A Den That Can Be Used As A 6th Bdrm. The Mesmerizing Resort-Like Bckyrd Completes This Home w/ An In-ground Pool, Several Fountains, A Covered Deck, Beautiful Cabana & More! Absolutely Breathtaking. Property Is Also Surrounded By Wrought Iron Gates & Beautiful Mature Trees! (id:61852)
Sam Mcdadi Real Estate Inc.
2279 Grand Ravine Drive
Oakville, Ontario
Located in Oakvilles sought-after River Oaks neighbourhood, this beautifully maintained 4-bedroom, 3-bathroom detached home offers ~2,5003,000 sq ft of comfortable living space on a mature corner lot. Featuring an updated kitchen and bathrooms, newer windows, furnace, and A/C, plus a finished basement and walkout to a private yard, the property also boasts an attached 2-car garage with parking for four more. Families will appreciate the top-rated school catchment, including St. Andrew Catholic Elementary, Posts Corners Public, River Oaks Public, and Holy Trinity Catholic Secondary, all within walking or short driving distance. Parks, trails, shops, and Oakville GO Station are minutes away, making this a convenient and family-friendly choice. (Property is Unfurnished) (id:61852)
Right At Home Realty
17b - 1084 Queen Street W
Mississauga, Ontario
Welcome to this upscale 3-bedroom end-unit townhome nestled in the prestigious Lorne Park community. Boasting approximately 1, 883 sq. ft. as per MPAC of bright and spacious living, this home features an open-concept layout with an updated kitchen complete with quartz countertops and stainless steel appliances. The excellent-sized primary bedroom offers a walk-in closet and ensuite bathroom. A 3rd-floor loft bedroom with vaulted ceilings, walk-in closet, and ensuite is perfect as a guest or in-law suite. The finished lower level includes a family room with wet bar, fireplace, and ample storage. Enjoy walking distance to the lake, waterfront trails, shops, parks, and the highly sought-after Lorne Park School District, with top-rated schools and private options like Mentor College nearby. Minutes to the GO Train, restaurants, and all amenities. (id:61852)
RE/MAX Experts
