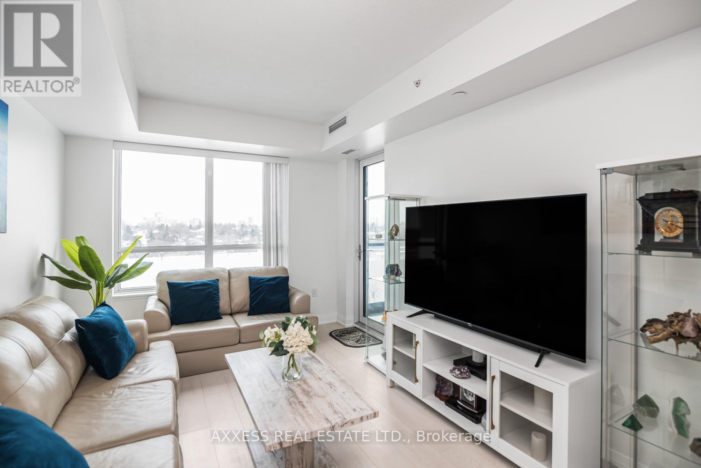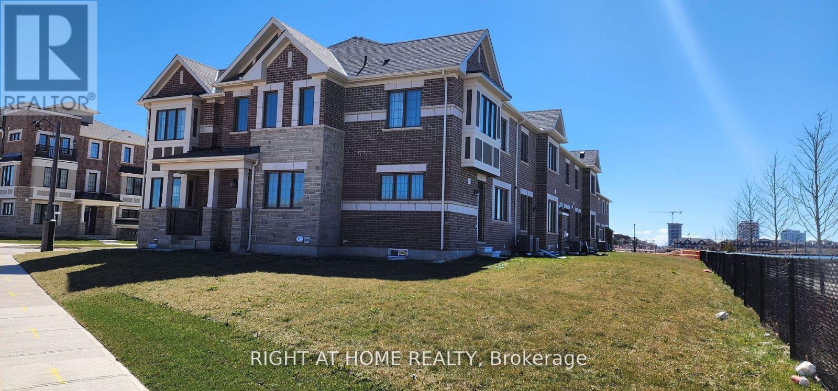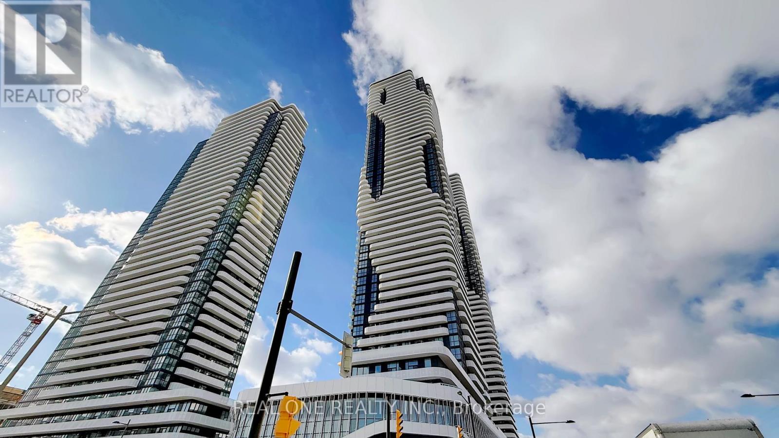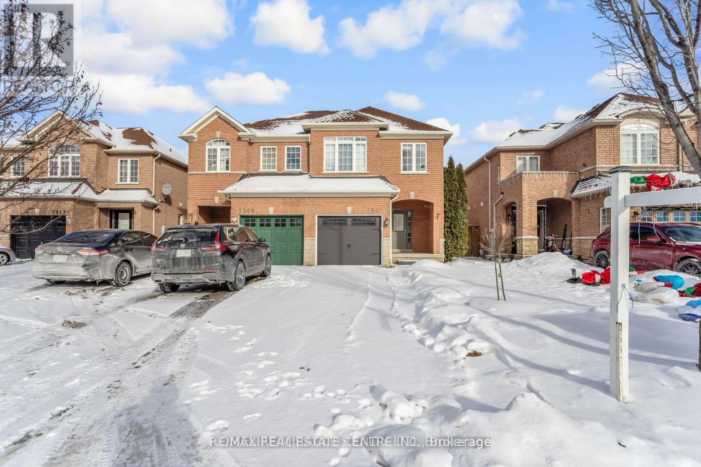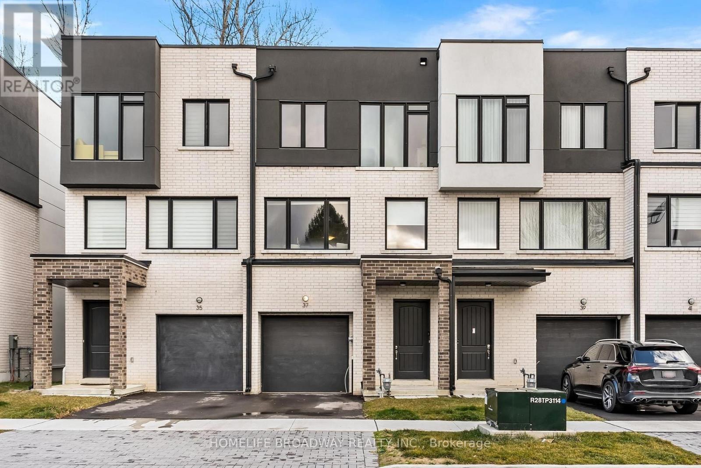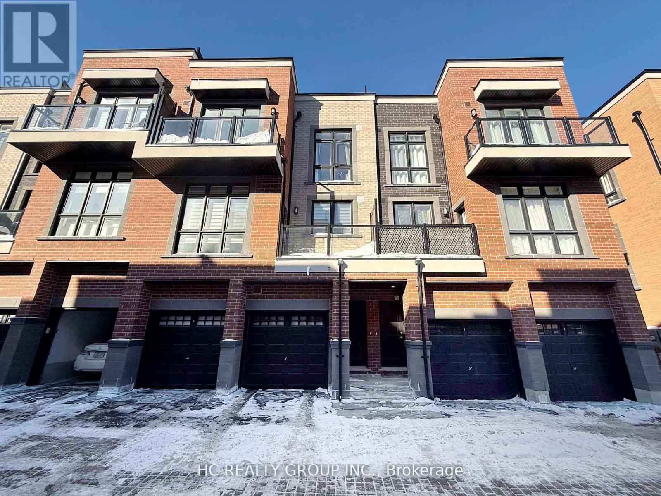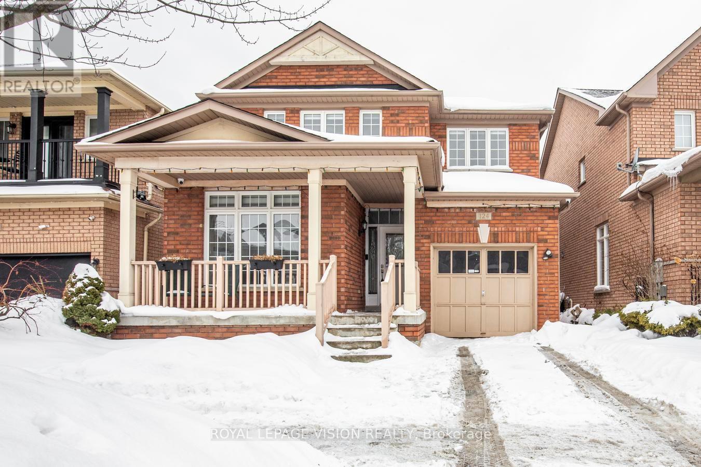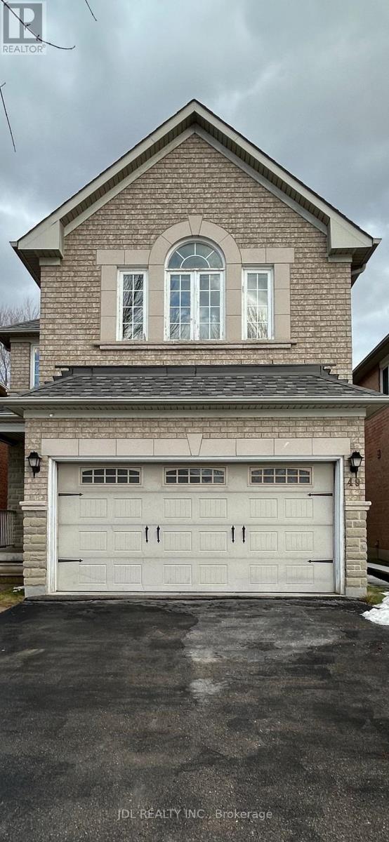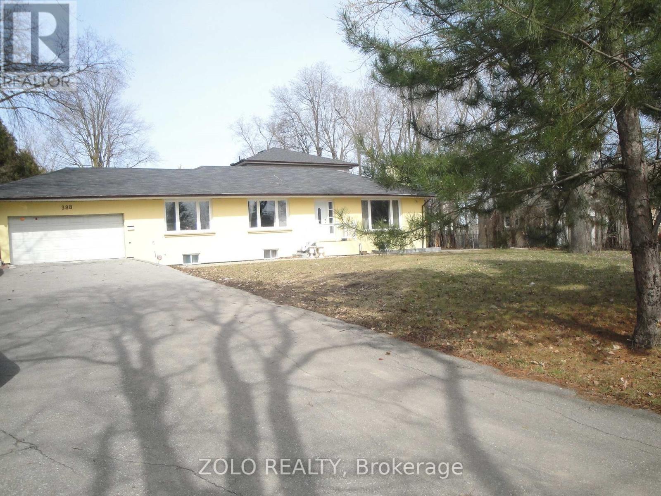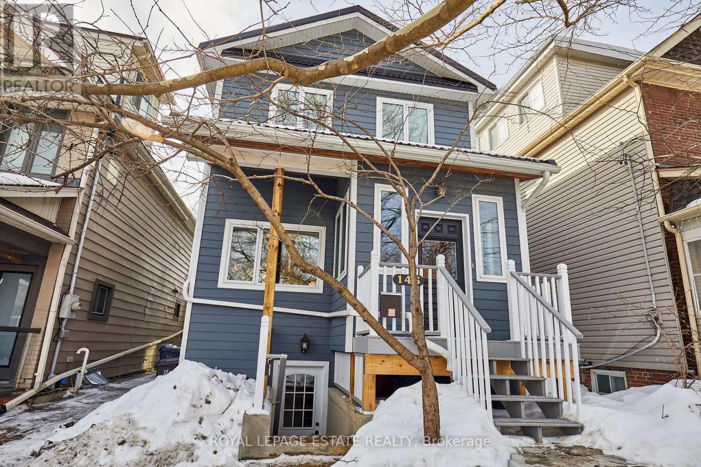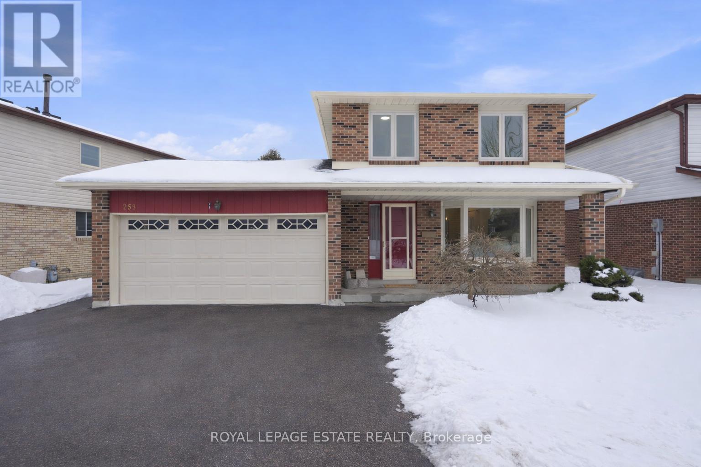2139 Brays Lane
Oakville, Ontario
A wonderful family home located in the Brays Lane enclave of Glen Abbey. The Chamberlain by Mattamy homes, a sought after model of approx 3150 Sq Ft. A winding walkway leads to the custom double front doors and into the roomy Foyer. To the left is the Formal Living Room with electric fireplace and a bay window. The Dining Room is large enough for a full dining suite.The eat-in Kitchen has been completely renovated with high end appliances including a Wolf six (6) burner stove, custom backsplash, porcelain tile flooring and upgraded fixtures and cabinets. To the right of the Foyer is the Laundry Room, Powder Room and convenient Den or Office. There is a wood burning fireplace , large bright window and wainscotting in the main floor Family Room. Four Bedrooms on second floor, including a large Primary Bedroom with spacious 5 piece ensuite Bathroom, cosy sitting area and large organized walkin closet. All 4 bathrooms have been completely renovated. There are heated floors in the two upper Bathrooms.Solid oak floors throughout the main and second floors and engineered hardwood in basement. California shutters throughout. Upgraded wood trim throughout the home: six inch baseboards, crown moulding and door frames. Partially finished basement with spacious Recreation Room, exercise room and plenty of storage. New Carrier heat pump and furnace. The garage doors and Pollard windows and doors have been installed. Walkout from Kitchen to private fenced garden, two tiered cedar deck of almost 400 sq. ft., mature trees, manicured landscaping, garden shed and inground irrigation system. This home has been very well maintained and is in move in condition. Close access to schools, parks, trails, QEW and GO Train Station. (id:61852)
Royal LePage Real Estate Services Ltd.
10 Gibbs Road
Toronto, Ontario
Bright, airy, and sleek 1-bedroom suite in upscale building at Hwy 427 and Bloor, with 9ft ceilings, smart layout, ensuite laundry, balcony, and rare east exposure with spectacular green lush park views. Luxurious amenities: large fitness centre, outdoor pool with spacious terrace and barbeque stations, party room, theatre, pet spa and more. This condo has been meticulously maintained and offers upgraded kitchen features including quartz countertops, designer range hood, pantry, and custom panel-integrated fridge and dishwasher. The Valhalla Square Community is pristinely well-kept and offers an abundance of conveniences: heated underground parking, complimentary shuttle to Kipling GO and subway station, as well as quick access to the highway, grocery stores, Sherway Gardens shopping centre and restaurants. Enjoy the best of both worlds, luxury living in a premier location. (id:61852)
Axxess Real Estate Ltd.
3048 John Mckay Boulevard
Oakville, Ontario
Client Remarks Extraordinary Opportunity, Surround Yourself With luxury and Comfort with One-year-old Gorgeous Corner with Spacious 4 Bedrooms + Loft, (Looks Like Detached House), Attractive View Direct on the Pond, Designed To Delight and Built To Endure Most Prestigious Oakville Neighborhood Of Upper Joshua Creek, Astonishing Open View from all rooms, Sunlight everywhere, New Appliances, Open Concept Amazing Upgraded Modern Kitchen with Waterfalls Granit Island, Modern Washrooms With Marple Countertops, Breathtaking Overlooking Water, Bundles Of Upgrades, Gas Fireplace, Carpet Free Home, Throughout Hardwood Floor & Porcelain, Smart Thermostat, Smart lock, Inside access to the garage. Basement for extra storage, located 4 minutes walk from the nearest bus stop and a big Shopping Plaza (Pharmacy, restaurants & Starbucks), Highways, restaurants, Transit and schools. **EXTRAS** Almost New Ss Stove, Fridge, Dishwasher, Washer & Dryer, Upgraded Kitchen with Waterfalls Granite Island, Free Carpet Home, Porcelain & Hardwood Floors, Smart Thermostat, Smart Lock, Gas Fireplace, Inside Access to garage, 3 Parking Spots. (id:61852)
Right At Home Realty
5206 - 8 Interchange Way
Vaughan, Ontario
Festival Tower C - Brand New Building (going through final construction stages) 628 sq feet - 1 Bedroom plus Den ( Den has a window and may be used as a 2nd Bedroom) & 2 bathroom, Corner Unit with Full Wrap Around Balcony - Open concept kitchen living room, - ensuite laundry, stainless steel kitchen appliances included. Engineered hardwood floors, perfectly situated just steps from the Vaughan Metropolitan Centre. Enjoy unbeatable convenience with the TTC VMC subway station, transit, shops, and restaurants all just moments from your doorstep. Easy access to Hwy 400 and 407 (id:61852)
Real One Realty Inc.
7307 Cork Tree Row
Mississauga, Ontario
Discover this stunning, fully legal 1-bedroom, 1-bathroom basement apartment situated in the highly sought-after heart of Lisgar. This bright and inviting suite features a modern open-concept layout with sleek laminate flooring throughout, offering a seamless flow and easy maintenance. The contemporary kitchen comes fully equipped with premium stainless steel appliances, perfect for the home chef. Enjoy the ultimate convenience and privacy of a dedicated separate laundry area-no more sharing. Located just minutes from transit, parks, and shopping, this pristine home combines style and comfort in a prime Mississauga neighborhood. (id:61852)
RE/MAX Real Estate Centre Inc.
37 Persica Street
Richmond Hill, Ontario
Over 2,500 sq ft of luxury living in this modern 3+1 bedroom Richmond Hill townhome. The open-concept main floor is filled with natural light from oversized windows and is ideal for everyday living and entertaining. The kitchen features quartz countertops, two-tone upgraded cabinetry, and an oversized island, flowing seamlessly into the combined living and dining area. Upstairs, you'll find three spacious bedrooms plus convenient upper-level laundry. The primary room includes a walk-in closet and a 4-piece ensuite with upgraded bronze fixtures. The finished lower level offers a nanny/in-law suite with a separate walk-up entrance, second kitchen, and its own laundry, perfect for extended family or added flexibility. Ideally located close to top-rated public and private schools, parks, trails, shopping, restaurants, and everyday amenities. (id:61852)
Homelife Broadway Realty Inc.
6 - 3 Bond Crescent
Richmond Hill, Ontario
Welcome to this Beautiful Nearly New Townhome in Lovely Oak Ridges, Well maintained by the owner - never leased/rented. This South Facing home With Lots Natural sunlight features Open concept and functional layout ,Over $30k spent on upgrades [key upgrades: waterproof luxury vinyl flooring with color matching stained stairs; all cabinets and hardware, all countertops; undermount square sink; washroom tiles; Wrought Iron stair Railing etc. ], Custom Designed Kitchen with Quaz Countertops, High End Upgraded Appliances, Smooth Ceilings, Floor to Ceiling Large Windows, 9 Foot Ceilings, Conveniently Located Laundry on Upper Floor, Spacious outdoor space (400+ sqft) with a large rooftop terrace and 2 balconies is an Entertainer's Dream, gas rough-in included for BBQ, A Own private above ground garage (saving the time and effort going to/from underground garage) , Stacked townhome designed like regular townhomes with no unit above/below ,Low maintenance fee ($259/month) - hassle free with landscaping and snow removal included, Prime Location with Easy Access to Yonge St., Public Transit, Lake Wilcox, Parks and Trails, A new high school in the area is expected to open in 2027. (id:61852)
Hc Realty Group Inc.
124 Alfred Paterson Drive
Markham, Ontario
Beautifully renovated detached home in one of Markham's most sought-after family communities. Offering just under 2,000 sq. ft., this 3+1 bedroom, 4-bath home features a bright, functional layout with rare East & West exposure that fills the space with natural light all day.Spacious living and dining areas flow into a modern kitchen with large pantry and sun-filled breakfast area. Family room with fireplace and oversized windows is ideal for everyday living and entertaining.Primary retreat includes a spa-inspired ensuite with stand-alone tub and separate glass shower. Three generous bedrooms offer ample storage.Finished basement with bedroom, full bath, kitchen and dining area provides in-law suite or income potential (buyer to verify).Single garage + extended interlock driveway parking for 3 cars. Fully renovated top to bottom. Close to parks, top-rated schools, shopping and major amenities. Turnkey home in a strong, high-demand neighbourhood. (id:61852)
Royal LePage Vision Realty
49 Melville St Street W
Richmond Hill, Ontario
DREAM HOME! MUST SEE! BEST DEAL! REALLY UNIQUE HUGE/SPACIOUS/BIG/LARGE MASTER BEDROOM!Just Upgraded Kitchen! Fully Renovated Basement! Quite Spacious! Really Bright! Unique Location! Very Close To All Amenities! Schools (Ontario Top #1 St. Robert High School) , Shopping Centers (Costco, Walmar, Homedepot), Restaurants, TTC, Highway 7/400/407, Etc. Please Do Not Miss It! Thank You Very Much! (id:61852)
Jdl Realty Inc.
#b2 - 388 Centre Street N
Vaughan, Ontario
Best location at beautiful and well-maintained Centre St. Thornhill in a big lot treed property! Large size 1 BR basement apartment with walk-up separate entrance from front yard. Tens of thousands $ spent for full renovation and building a new life style basement apartment Natural paint color with modern above ground windows gives ample natural light to the unit plus all over pot lights.2'x2' ceramic tiles throughout . All st/st appliances in the kitchen with Ensuite laundry centre. Free high speed internet. YRT Bus stop just at the corner( York University route).Walking distance to Yonge St & Bathurst St. , Walmart, T&T, Prominade Shopping Mall, restaurants, medical offices, etc. Very close to Golf & Ski club and trails. Minutes drive to access to major Highways 407, 401, Hwy7 and many more (id:61852)
Zolo Realty
146 Ashdale Avenue
Toronto, Ontario
Welcome to this custom-built eco masterpiece. A "forever home" in the truest sense. This 'house of light and air' is a stunning modern classic design, engineered with sustainable principles for longevity and durability. The soaring ceilings and abundance of windows are the first thing you will notice, but the value of the things that are harder to see also make this home special! This is no mere reno hiding old bones; It was completely rebuilt in 2009, from the foundation, up! Enjoy approx 3000 sqft of finished living space, with 3.5 bathrooms, 3 bedrooms on the 2nd floor, 1 on the main floor (currently used as an office), current 5th basement bedroom with ensuite offers in-law suite potential thanks to the walkout! The deep 12" super-efficient exterior walls use Insulated Concrete Forms (ICF's) and Concrete Hardie board siding to create a protected interior space that is comfortable, cozy and (combined with its triple-glazed fiberglass windows) VERY quiet. It is topped with a new steel roof (with 50 year warranty)! Since this roof also boasts a fully owned solar array that automatically adds credits to your hydro account, meaning your hydro costs you almost nothing! The radiant in-floor heating lets your spaces be just as cozy as you like with 15 independently adjustable heating loops. The innovative split roof design not only opens to an extra work-from-home space, but it draws in light year-round and directs it all the way down to the ground floor through the open stairwell. This passage also allows warm air to be drawn up and out of the top of the house in summer. French immersion schools, parks galore, divine restaurants, TTC, and family friendly community! Visit www.146Ashdale.ca (id:61852)
Royal LePage Estate Realty
253 Michael Boulevard
Whitby, Ontario
Welcome to 253 Michael Blvd - a rare legal duplex in the heart of Lynde Creek, one of Whitby's most family-friendly, sought-after communities. This well maintained detached home offers 4+2bdrms & 4bath, making it the perfect fit for multi-generational living, savvy investors, or growing families seeking space & flexibility. The thoughtful layout features large principal rooms, a bright front bay window that fills the living & dining room with natural light, & a welcoming family room with a cozy wood-burning fireplace & walkout to a very private backyard - ideal for everyday living & effortless entertaining. The bright eat-in kitchen offers a passthrough to the dining room & provides an open concept layout overlooking the spacious family room. The main floor also offers a 2pc washroom & laundry, tucked away from the principal rooms. Upstairs, you'll find 4 generously sized bdrms, including a large primary retreat with a walk-in closet & 2pc ensuite, along with a 4pc bathroom. A separate entrance leads to a tastefully renovated 2bdrm legal basement apartment (2022) complete with its own laundry, offering excellent $$income potential$$ or a comfortable, fully independent in-law suite. Thoughtful upgrades & features throughout include 200-amp electrical service, stainless steel appliances, a double car garage, & a triple-wide driveway. Step outside to a fully fenced backyard framed by tall, mature hedges that create exceptional privacy - a peaceful setting perfect for relaxing, gardening, or hosting family & friends. Nestled close to schools, shops, walking trails, public transit, hwy access & downtown Whitby. Whether you're looking to live in one unit & rent the other or enjoy the entire home for yourself, this versatile property delivers space, functionality, & long-term value in a location families love. Don't miss this exceptional opportunity to experience everything this wonderful home has to offer. *Bsmt photos are virtually staged to show potential* (id:61852)
Royal LePage Estate Realty

