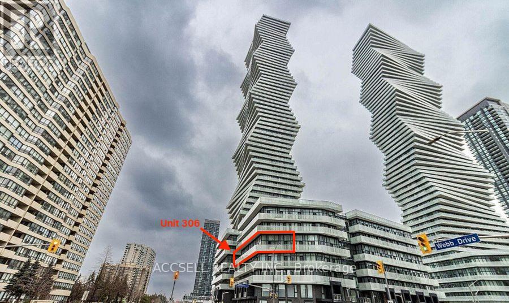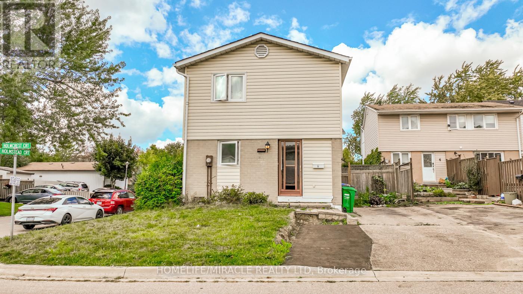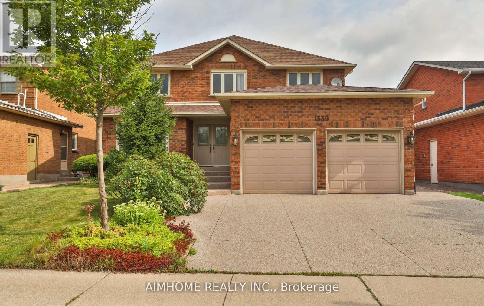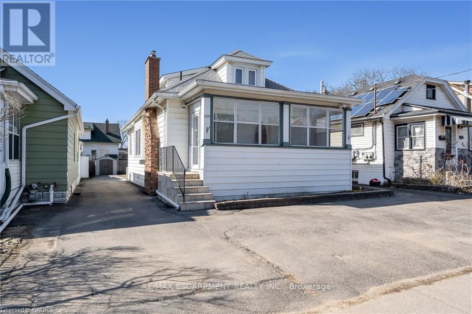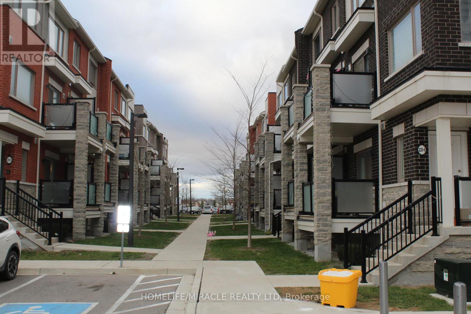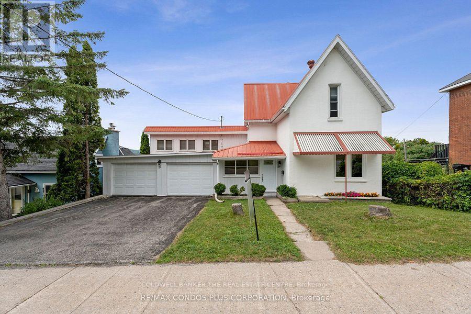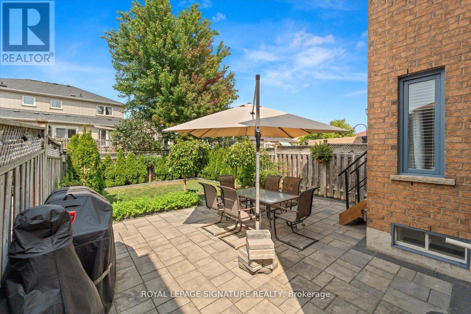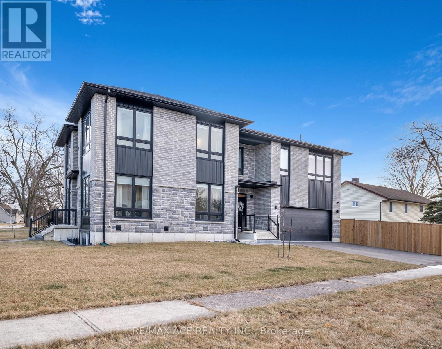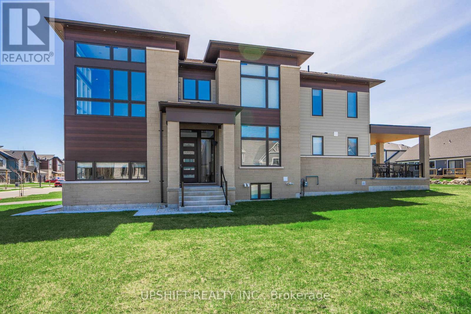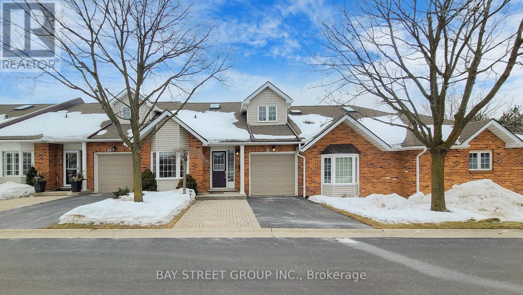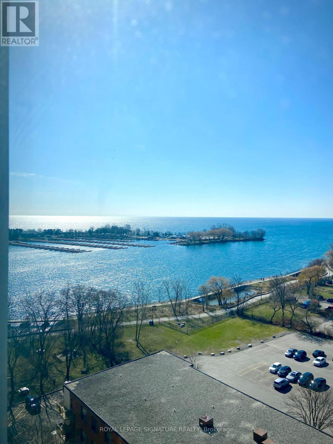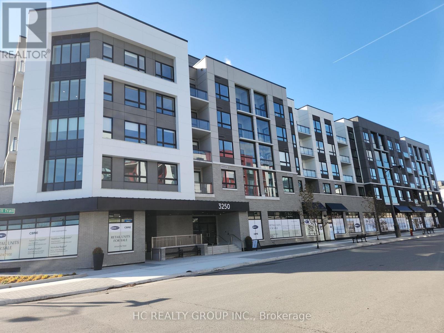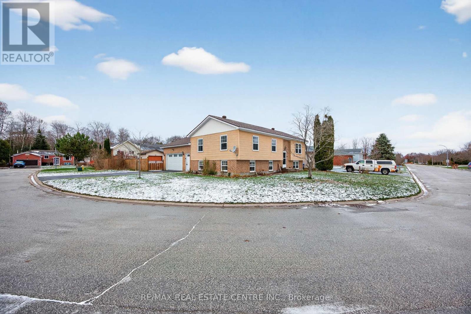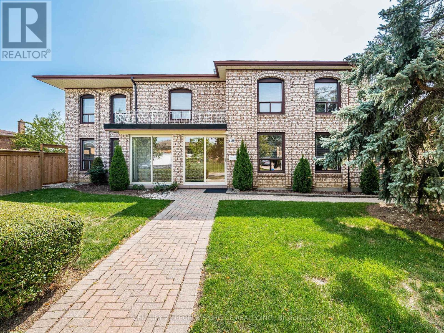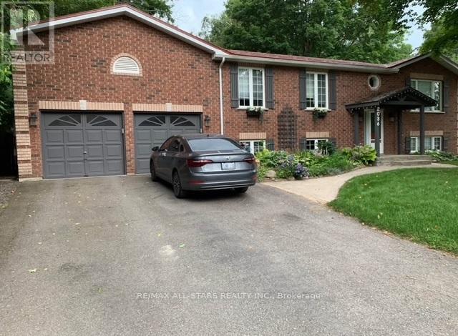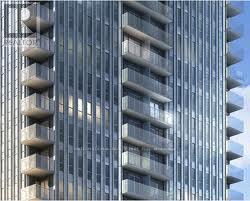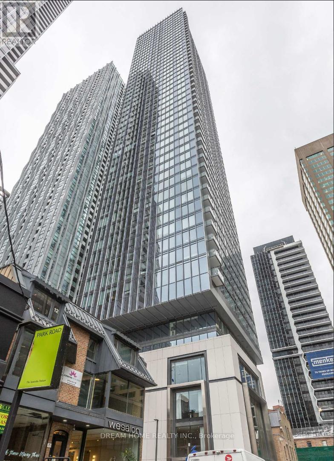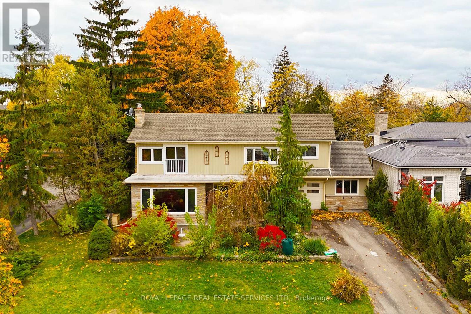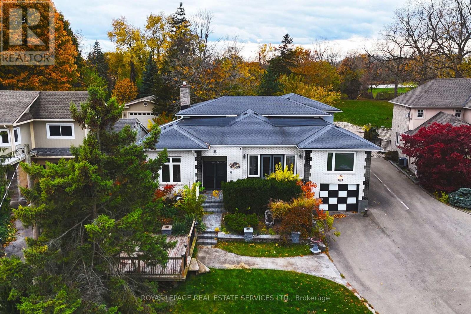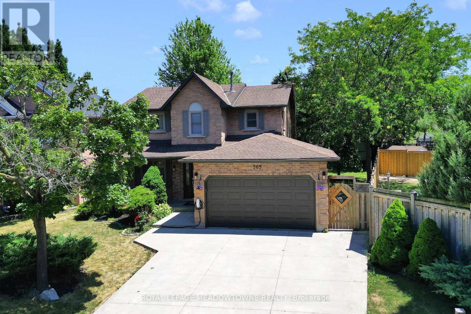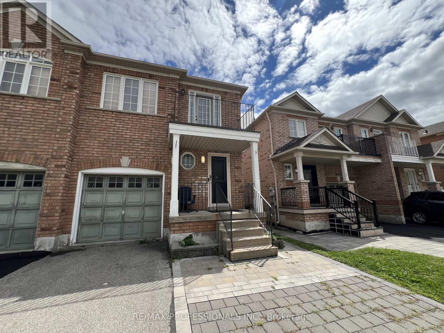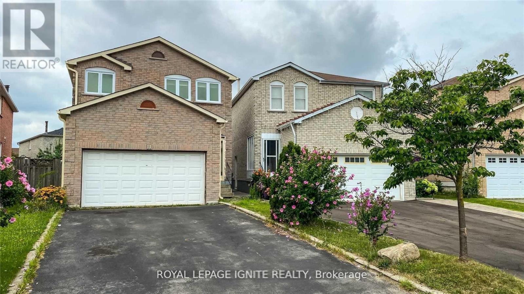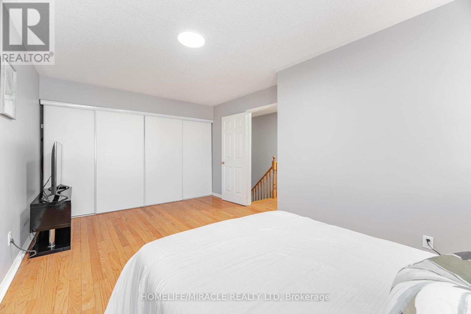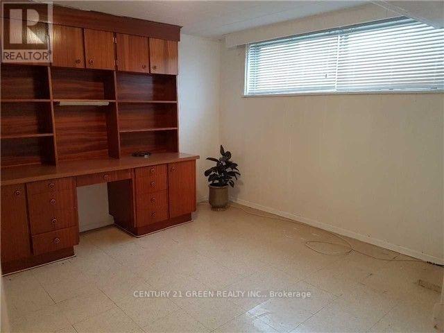306 - 3883 Quartz Road
Mississauga, Ontario
Absolutely stunning 2 bedroom, 2 full bathroom suite with 11' ceilings in the renowned M City 2! This exceptional unit features an amazing split-bedroom layout, ensuite laundry, and soaring ceilings that bring in incredible natural light through the floor-to-ceiling windows. Enjoy an oversized balcony with 3 walkouts-from the primary bedroom, living room, and second bedroom- perfect for indoor/outdoor living. Modern finishes include laminate flooring throughout, quartz counters, & stainless steel appliances. Parking & internet included in maintenance fees. With two elevators exclusive to the podium units, you'll appreciate consistently fast, convenient access without the wait. Prime City Centre location- walk to Square One, Celebration Square, Kariya Park, Sheridan College, trails, restaurants, and all major amenities. Steps to MiWay transit and minutes to the upcoming Hurontario LRT. Great nearby schools including Fairview P.S. and Bishop Scalabrini. Resort-style amenities: 24 hr concierge, private dining room with chef's kitchen, games room, kids zone, event space, outdoor saltwater pool & rooftop terrace. A must-see! (id:61852)
Accsell Realty Inc.
5 Holmcrest Court
Brampton, Ontario
Welcome To This Bright And Spacious Corner-Lot Detached Home In Prime Brampton Location!! Perfect For First-Time Home Buyers Or Savvy Investors, This Property Offers Incredible Potential And An Opportunity To Live Mortgage-Free; Enjoy The Existing Separate Entrance To The Basement - Ideal For An In-Law Suite, Rental Income, Or A Future Garden Suite (All Subject To City Approvals); This Home Features Three Generous-Sized Bedrooms With New Laminate Flooring, Spacious Living And Dining Areas Filled With Natural Light Throughout The Year, And A Finished Basement With An Additional Bedroom - Perfect For A Larger Family Or Tenants; The Large Driveway Offers Parking For Up To Four Cars; Prime Location - Just Steps To Bramalea Bus Terminal, Bramalea City Centre Mall, Major Grocery Stores, Banks, And The Library; Public Transport(Brampton Transit Bus) At 100 Meter Distance!!! Chinguacousy Park Is Only A Two-Minute Walk Away! Commuters Convenience -- Minutes To Highway 410 And A Short Drive To Bramalea GO Station.This Home Truly Offers Comfort, Convenience, And Endless Potential - An Opportunity Not To Be Missed! (id:61852)
Homelife/miracle Realty Ltd
1339 Windrush Drive
Oakville, Ontario
Lovingly Updated And Meticulously Maintained Home In Glen Abbey. Grand Foyer W/Scarlet O'hara Staircase, Upgraded Eat-In KitchenW/ Granite Counter Tops, Stainless Steel Appliances, Main Flr Laundry. Four Spacious Bedrooms Plus Office. Fully Renovated Bsmt W/ ModernKitchen. Steps To Renowned Schools And Community Centre, Beautiful Park With Trails, Golf Course, Yacht Club. Close Proximity To Go Station. EasyAccess To Highway. A Perfect Place To Call Home (id:61852)
Aimhome Realty Inc.
2 - 229 Geneva Street
St. Catharines, Ontario
St. Catharines two bedroom one bath rental recently updated with own laundry in convenient location walking distance to all amenities and public transit. This clean and well maintained apartment comes with private three season sunroom, plus covered patio and private yard. Two car parking in great location, close to all amenities including public transit. ALL INCLUSIVE, electricity, natural gas and water included. Tenant responsible for own internet, cable and tenant insurance. Completed rental application, current credit report and score, past two months of income verification required. (id:61852)
RE/MAX Escarpment Realty Inc.
5 - 240 Lagerfeld Drive
Brampton, Ontario
!! Absolutely Gorgeous!! Priced to sell, Stacked Townhouse comes 2 Bedrooms 2.5 Washrooms Fully Upgraded !! Quartz Countertops & Stained Oak Staircase !! Convenient 5-Minute Walk To Mount Pleasant Go Station!! Located Away From Busy Main Streets In A Charming Complex With Private Park & Gated Access To A Peaceful Pond. Entertain In Your Modern Kitchen With Quartz Counters, Huge Island With Breakfast Bar, Frigidaire Stainless Steel Appliances, Double Under-Mount Sink Walk out to a Generous covered Balcony.!! Over-Sized Primary Bedroom That Easily Fits King Bed & Dressers W/4Pc Ensuite. Convenient Bedroom-Level Laundry. Great Opportunity For Investors, First-Time Buyers & Apt Owners Seeking An Upgraded Space,!! Low Maintenance Fees. Rented to AAA tenants for three years for $2300 per month. Tenant willing to stay. Tenant will vacate, before closing, if required by the buyer. Disclosure: One of the seller is a registered real estate professional. (id:61852)
Homelife/miracle Realty Ltd
51 Robert Street W
Penetanguishene, Ontario
Investors/Contractors. Sever or New build potential. Embrace the charm of this Century detached home, situated steps from Georgian Bay and Rotary Park Beach. This oversized 52' x 208' lot offers picturesque Georgian Bay views, with potential for severance (started) on Nettleton Dr **Traffic Study and Topographic Survey completed by the seller in 2023!** The home features a private, self-contained basement in-law suite and a 14' x 28' garage/workshop in the backyard with additional parking enough for 2 cars and a trailer or a boat, Main Garage has EV 60amp Changing Station. Some Renovations done in 2021/2022/2024 encompassing updated bathrooms, a new furnace/AC, BBQ natural gas line, a finished basement suite with kitchenet and a new patio door and eavestrough 2025, replaced windows in the main floor bedroom and kitchen, new Quartz counter top 2024 for upstairs kitchen and a new front door. With its blend of modern comfort and character, this home offers a rare gem in the Penetanguishene market. (id:61852)
Coldwell Banker The Real Estate Centre
Basement - 70 Silverdart Crescent
Richmond Hill, Ontario
Bienvenido to Fully Finished Basement with Separate Entrance In Richmond Hill. New Full Kitchen with Brand New Appliances, Freshly Painted, Nice and Clean, Only a Lovely Couple Living Upstairs with No Kids and No Pets. (id:61852)
Royal LePage Signature Realty
19 Burcher Road
Ajax, Ontario
Stunning two-storey custom home in a family-friendly, walkable neighborhood with mature trees. Featuring 4 bedrooms, 3.5 bathrooms, and a Scandinavian-inspired kitchen with a large waterfall quartzite island, induction cooktop, and panel-ready appliances. The open-concept main floor boasts 9-ft ceilings, large windows, hardwood and porcelain flooring, two living areas, dining space, and plenty of custom storage. Upstairs, the primary suite offers a spa-like 6-piece ensuite, plus three additional bedrooms and two more bathrooms. Luxury touches include gold-accented fixtures, motorized curtains, electric fireplace, in-ceiling speakers, a mezzanine, and a garage with Tesla EV charging. Security is advanced with automated entry and multiple cameras. The unfinished basement has a separate entrance, and the large front and backyards are perfect for relaxing. Close to schools, shopping, highways, Ajax GO station, and the waterfront. Modern comfort, style, and convenience-all in one home! (id:61852)
RE/MAX Ace Realty Inc.
101 Stoneleigh Drive
Blue Mountains, Ontario
Yearly or minimum 30-day rental. Luxury 6-bed, 5-bath fully furnished Blue Mountain villa steps to the Village. Offers 4000+ sq ft & basement of refined living space with chef's kitchen (Sub-Zero/WOLF), grand lodge room with fireplace, theatre, games room & yoga/library retreat. Enjoy a mountain-view loggia, double garage, parking for 6 & EV charger. BMVA shuttle access; close to skiing, trails, Scandinave Spa & summer beach. $11,000/month. Available as of April 6, 2026 (id:61852)
Upshift Realty Inc.
34 - 810 Golf Links Road
Hamilton, Ontario
Welcome to 810 Golf Links Rd, Unit 34 A Spacious Townhome in Prime Ancaster Location!Located in a safe and highly convenient neighborhood, this 2+1 bedroom, 3-bathroom Bungaloft offers comfort, space, and unbeatable convenience. The bright open-concept living and dining area extends into a huge sunroom, perfect for year-round enjoyment. The separate enclosed kitchen is ideal for those who love to cook, keeping cooking aromas contained while offering a functional and private space. The primary bedroom features an ensuite and large closet, while the versatile +1 room can serve as a home office or guest space. The unfinished basement provides ample storage or the potential to customize additional living space. A private backyard offers a quiet retreat, and the separate garage layout ensures a distinct and spacious living area. Situated right across from Costco, Cineplex, Jacks restaurant, and more, and within walking distance to Meadowlands Shopping Centre, this home is also just minutes from top-rated schools, McMaster University, HWY 403 & LINC, and surrounded by parks and trails. Offering both spacious living and ultimate convenience, this home is a rare find, book your private viewing today! (Newly renovated master ensuite bathroom! New stove and dishwasher!) (id:61852)
Bay Street Group Inc.
1104 - 2285 Lake Shore Boulevard W
Toronto, Ontario
Luxurious Furnished Condo. You will love this beautiful, luxurious, special place to call home. Enjoy Breathtaking Lake views in the Resort Style Living "Grand Harbour". This high-end condo includes 24hr Concierge, saltwater pool, gym, sauna, outdoor terrace etc etc.The incredible spa like bathroom includes a Jacuzzi tub. New Hardwood Floors, Renovated Kitchen with Suzi cupboards make this Suite perfect for entertaining. Steps to waterfront, walking/biking trails, TTC & Go. Close to highways, downtown, west-end, or airport. Great Landlord seeking Great Tenant! (id:61852)
Royal LePage Signature Realty
429 - 3250 Carding Mill Trail
Oakville, Ontario
Brand New Never lived-in! South facing one bedroom condo in a contemporary boutique condo developed by Mattamy Homes. Step out onto your private balcony and take in serene partial views of the lake. Modern kitchen with Quartz countertop Built-in: stove, oven, Microwave,fridge,dishwasher, laminate floorings through-out. Heat and High Speed Internet,1 parking(EV) & 1 locker included! Landlord will install blinds. Residents of Upper West Side Condos enjoy premium amenities including a fully equipped fitness centre, elegant party room with barbeque lounge area, Gym, rooftop terrace, guest suite, visitor parking, and 24-hour security. Located in the sought-after Preserve Community, you're surrounded by everything Oakville has to offer - top-rated schools, beautiful parks, walking trails, shopping plazas, and restaurants are all minutes away. Quick access to major highways (403, 407, QEW), Oakville GO Station, and Oakville Trafalgar Hospital make this location both convenient and connected. (id:61852)
Hc Realty Group Inc.
62 Riverdale Drive
Wasaga Beach, Ontario
Looking for the perfect multi-generational or for a large blended family home or even potential for a home daycare? Welcome to this well cared for and filled with lots of love raised bungalow, built in 1991 and still proudly owned by its original owners. Offering approx 1,200 sq. ft. above grade living space and set on a large corner lot (Short walk to a gorgeous park), this property is ideal for families needing space, flexibility, and privacy. Step inside to an inviting open-concept layout with a modern kitchen, generous room sizes, and excellent natural light throughout (and "YES" even the basement!). From the main living area, walk out to your raised deck-a perfect outdoor living space that practically calls out "WINE TIME!" or enjoy morning coffees, family BBQs, or peaceful evenings with a view of your fully fenced good sized backyard.One of this home's standout features is the spacious 980 sq. ft. in-law suite, designed for comfort and independence. With large windows and a separate entrance, this suite feels bright and cozy-because truly, who wants to live in a dark basement and feel like a groundhog? Answer... NOBODY! This thoughtful layout ensures everyone enjoys their own space without compromising on comfort. Access to the lower level is available either from the front entrance split stairs or through the separate entrance beside the garage. For hobbyists, DIYers, or tinkerer, the heated garage has been partially transformed into a practical insulated office (or even bedroom) and a walk-in pantry, while still preserving 240 sq/ft. of workshop space. The fully fenced backyard is designed for functionality and fun, featuring: A large shed, drive-through gate, patio area, additional storage space under the raised deck. This home blends comfort, versatility, and pride of ownership, making it the ideal place for multi-generational living or anyone seeking extra space for a blended double the fun happy family, or even a home daycare possibility! (id:61852)
RE/MAX Real Estate Centre Inc.
Basement - 110 Houston Road
Vaughan, Ontario
Located in a family-oriented neighborhood, this bright and spacious one Bedroom basement unit offers a private separate entrance and is close to all major amenities, including schools, parks, shopping centers, and public transit. Ideal for small families or professionals looking for a quiet and convenient place to call home. (id:61852)
Century 21 People's Choice Realty Inc.
Basement - 2036 Lilac Drive
Innisfil, Ontario
Available Immediately!! This 1 Bedroom Basement Apartment in the Heart of Alcona Offers A Spacious Living Area Complete with Living Room, Kitchen, Bedroom and 4 Piece Bathroom. It Features Its' Own Separate Entrance, Washer & Dryer, Fridge, Stove and One Parking Spot on Driveway. A Short Walk to Lake Simcoe to Enjoy Beaches and Parks. Proximity to Up and Coming Go Station and All Amenities. (id:61852)
RE/MAX All-Stars Realty Inc.
2511 - 170 Sumach Street
Toronto, Ontario
Top Floor 11" Ceiling Penthouse Like Cozy And Beautiful Luxury Studio Condo Around Dundas East & Parliament With An Excellent View From Balcony, Laminate Flooring Throughout; A Gourmet Kitchen, Plenty Of Cabinet Space. Enjoy Lots Of Indoor/Outdoor Amenities. TTC, Freshco, Coffee Shop, RBC Bank. Walk To Eaton Center. Very Close To UofT, Ryerson University, Major Hospitals, And George Brown College. (id:61852)
International Realty Firm
2002 - 8 Cumberland Street
Toronto, Ontario
Luxury Living in the Heart of Yorkville - 8 Cumberland! Experience the pinnacle of urban luxury in this brand-new, never-lived-in corner suite located at the prestigious Yonge & Cumberland. This stunning 2-bedroom, 2-bathroom residence features a functional open-concept layout, floor-to-ceiling windows, and a generous balcony with unobstructed views of the city and Rosedale Valley. Abundant natural light create an elevated living experience. Building amenities include a state-of-the-art fitness centre, party room, outdoor garden, and more. Perfectly situated in Toronto's most sought-after neighbourhood, steps to world-class boutiques, fine dining, and transit, with easy access to the DVP, Gardiner, and Hwy 401. A truly unbeatable opportunity to own a brand-new luxury suite in Yorkville's most prestigious address**this one is not to be missed!** (id:61852)
Dream Home Realty Inc.
411 Niagara Boulevard
Fort Erie, Ontario
Two properties are offered for sale together. An exciting low-density residential proposal has been submitted to the Town to redesignate and rezone the combined parcels at 411 and 415 Niagara Boulevard, opening the door to a 15-unit townhouse community and a detached house. This prime location delivers both strong investment potential and exceptional lifestyle appeal.The property at 411 Niagara Boulevard features a spacious 4-bedroom, two-storey home with a large picture window showcasing breathtaking views of the Niagara River. With excellent Airbnb potential, you can choose to move into the existing home, generate short-term rental income, redevelop the site into a modern riverside community, or hold it as a valuable long-term asset. This is a rare opportunity to secure premium waterfront-adjacent real estate in a highly sought-after area. (id:61852)
Royal LePage Real Estate Services Ltd.
415 Niagara Boulevard
Fort Erie, Ontario
Two properties for sale together at 411 & 415 Niagara Boulevard, with a proposed low-density residential plan for a 15-unit townhouse community and a detached house.The existing home boasts nearly 5,000 sq. ft. of living space, 6 bedrooms, 5 washrooms, and a 595-ft deep lot with endless possibilities for expansion, recreation, or gardening. Enjoy spectacular Niagara River views, a front deck, two renovated kitchens, a finished basement with large windows, upstairs balconies, and a basement sauna.With excellent Airbnb potential, this property offers strong short-term rental income, or the chance to redevelop into a modern riverside community. Whether you choose to live in the home, rent it, or hold it as a long-term investment, this is a rare opportunity to secure premium real estate in a highly sought-after location. (id:61852)
Royal LePage Real Estate Services Ltd.
365 Celtic Drive
Hamilton, Ontario
Welcome to Highly Sought-After & Family Friendly Stoney Creek Neighbourhood. This Recently Update Home is sitting on a premium Lot. Don't miss your chance to see it!!Pride of Ownership is evident in every detail. Featuring 3+2 Br & 4 Bath, this 2-storey/home has more than 2000sqf-above-grade-space. A Prim/Br with spacious layout, includes a cozy reading nook area, a perfect place to laid down with a good book and enjoy the natural light, or unwind watching the sunset. A W/I Closet offering a lot of storage and comfort & (3)Pcs ensuite w/spacious glass shower. This level also offers two comfortable & very spacious/size 2nd & 3rd bedrooms & 4Pcs bath. Ground level features an Open Concept-Bright- Modern recently renovated Custom Kitchen. A Chef's Dream-Kitchen w/Quartz Countertops, custom cabinets, Pot lights & Laminate/Floors throughout, S/S Appliances, ample/center/Island & custom/made sitting area to enjoy views to a beautiful backyard. Walk-out to Ample-Yard-Outdoors & Be Welcomed To Your Own Private Oasis, enjoy the quiet & natural views of this beautiful garden-retreat, Perfect For Entertaining. Sun/filled & very bright Open Concept Living and Dining Area features a fireplace and Oversized Windows and modern lighting-fixtures providing an Abundance Of Light. Finished Basement w/Separate Entry includes (2) two spacious bedrooms, kitchenette & 3Pcs Bath (ideal for in-laws or Income/potential).Concrete drive-way (fits 4 cars).Conveniently Located Just Minutes from Shopping Area, Restaurants, Parks, Trails, Schools and Hwy. (id:61852)
Royal LePage Meadowtowne Realty
Basement - 3866 Freeman Terrace
Mississauga, Ontario
Clean 1 bedroom apartment In West Mississauga. 1 surface parking. Backyard is shared. Tenant responsible for helping with Snow removal on their parking spot and sidewalk. Separate entrance. Shared Laundry. Great for single/couple/small family or students. Close to Erin Mills Town Center and Recreation Centre, U Of T Mississauga Campus About 15 Min. away, Credit Valley Hospital About 10 Min. No Pets, No Smoking. Private entrance.Tenant pays 40% of utilities and 100% of Phone/Insurance/Internet. Recently painted shows super clean immediate possession available. (id:61852)
RE/MAX Professionals Inc.
11 James Edward Drive
Markham, Ontario
Welcome to 11 James Edward, located in the highly sought-after Middlefield community! This impressive 4-bedroom, 3-washroom home features a bright and functional layout designed for both comfort and style. The spacious kitchen, dining, and living areas create a warm and inviting atmosphere, perfect for family living and entertaining. Ideally situated in the heart of Middlefield, the property is just minutes from Middlefield Collegiate Institute, Armdale Public School, shopping, transit, parks, and many other amenities-offering the perfect balance of convenience and community in one of Markham's most desirable neighbourhoods. (id:61852)
Royal LePage Ignite Realty
32 - 83 Mondeo Drive
Toronto, Ontario
A Rare Opportunity to Own a Stylish Tridel Townhome!This beautifully upgraded residence offers over 1,500 sq. ft. of modern living space in a highly sought-after location. Just minutes from Hwy 401, with 24-hour TTC service at your doorstep, and within walking distance to groceries, dining, schools, and shopping. Enjoy the convenience of a private garage with direct access, plus an additional parking space right outside your front door. The gourmet kitchen boasts abundant cabinetry, elegant granite countertops, and premium stainless steel appliances. Thoughtful upgrades throughout include pot lights, rich hardwood flooring, and more-making this home truly move-in ready. Step out onto your private terrace, ideal for BBQs and outdoor relaxation. All within a secure community offering 24-hour security for added peace of mind. (id:61852)
Homelife/miracle Realty Ltd
Bsmt - 171 Kennard Avenue
Toronto, Ontario
Beautiful and Cozy One-Bedroom basement apartment in a quiet, family-oriented neighbourhood. Conveniently located near all shopping areas, schools, parks, and public transit. This brigh and clean unit offers a private entrance, spacious living area, - Ideal for a single professional or student looking for comfort and convenience in a great location. (id:61852)
Century 21 Green Realty Inc.
