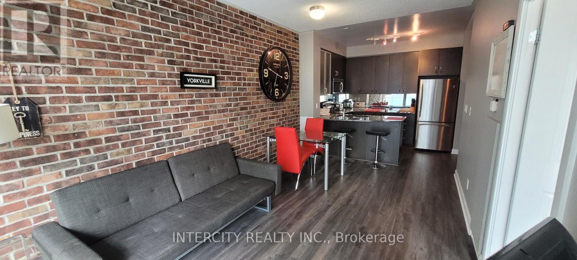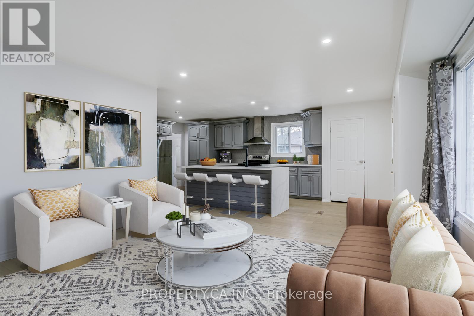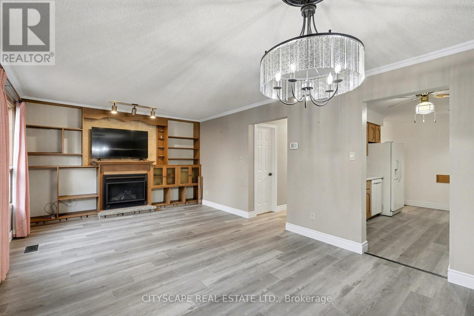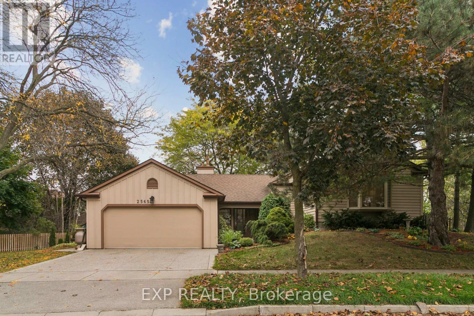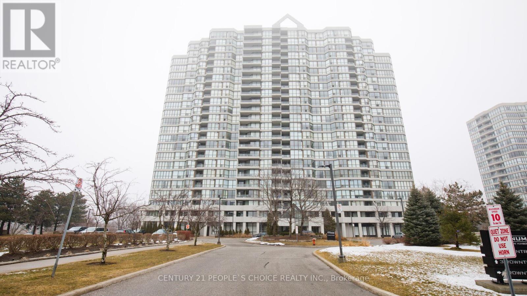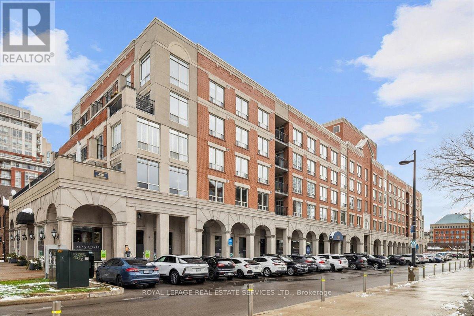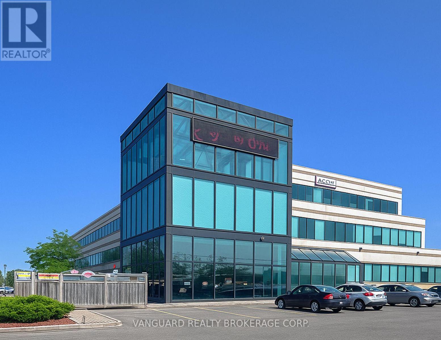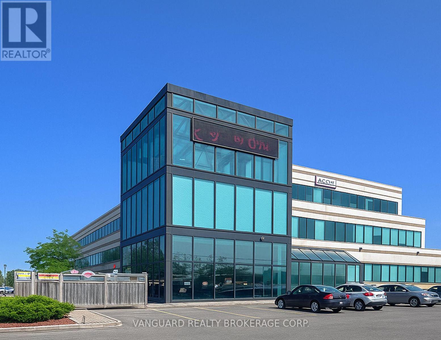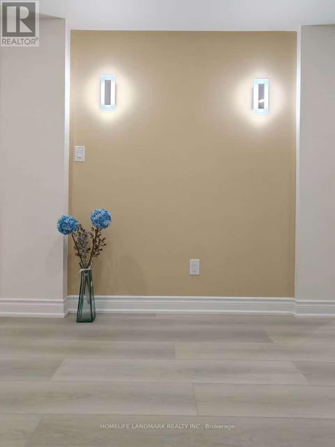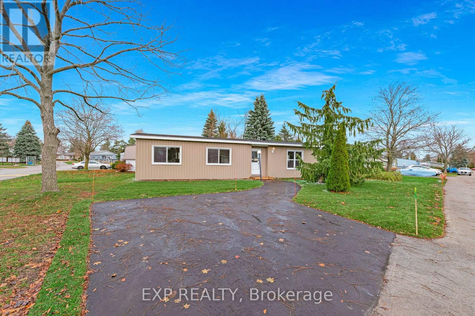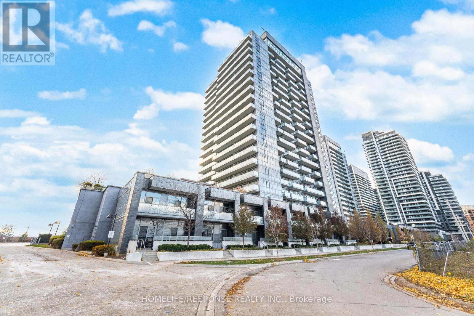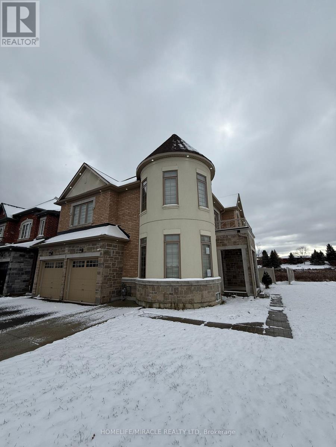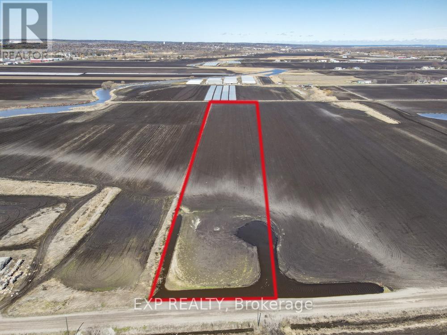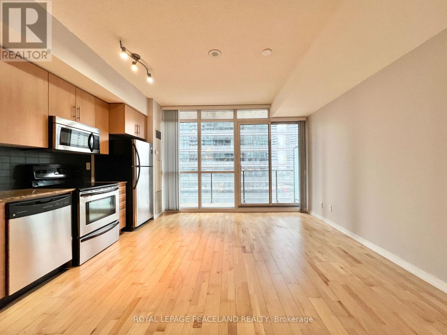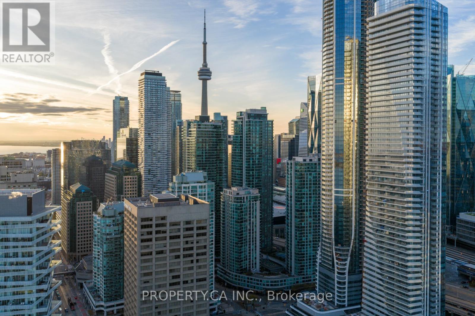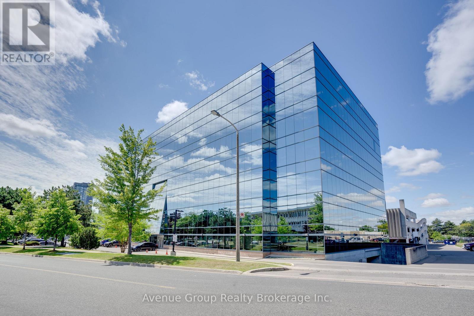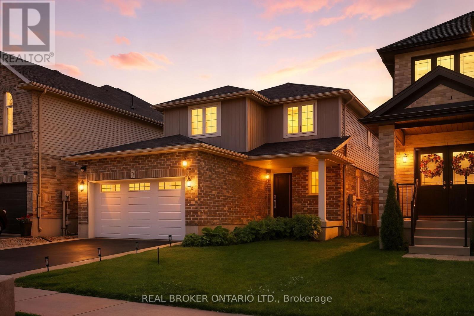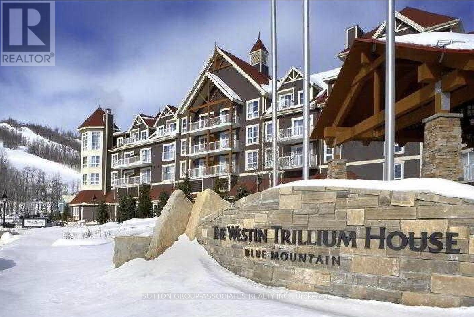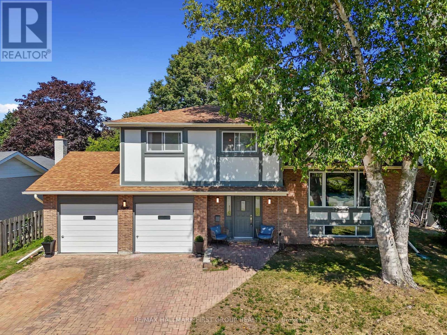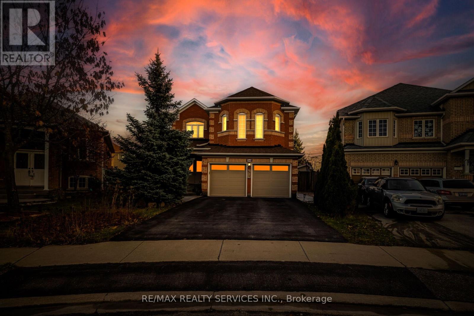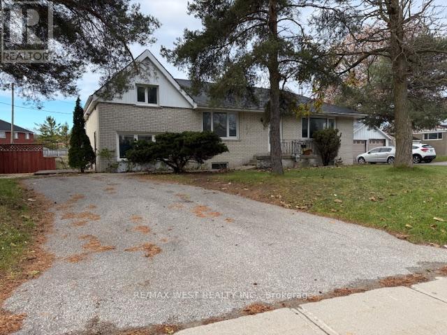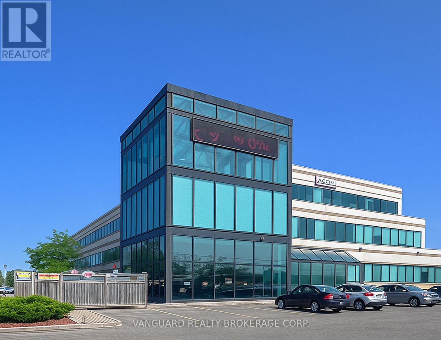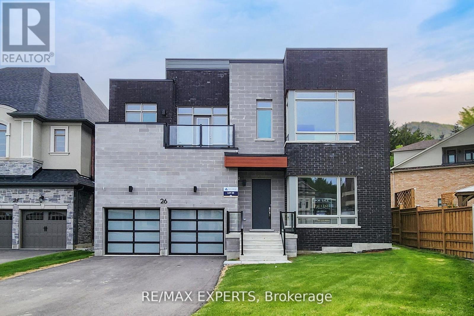403 - 18 Yorkville Avenue
Toronto, Ontario
Welcome to 18 Yorkville - live in the centre of Toronto's most prestigious neighbourhood! This stylish 1-bedroom, 1- bath condo offers open-concept living with hardwood floors throughout, a brick accent wall, granite countertops, and stainless steel appliances. Building amenities include fully equipped fitness centre, sauna, party room and a spectacular rooftop terrace with BBQ stations. Walking Score 100! Just steps from world-class dining, luxury shopping, entertainment, and transit. A perfect blend of comfort and sophistication - Yorkville living at its best! (id:61852)
Intercity Realty Inc.
405 Washington Road
Fort Erie, Ontario
Welcome to 405 Washington Rd, a beautifully renovated and upgraded, move-in-ready bungalow inFort Erie's desirable Lakeshore community - just a short walk to Waverley Beach Park and the Friendship Trail. Situated on a large ravine 76 x 156 ft lot, this spacious 3+1 bed, 3-bath home perfectly blends comfort, functionality, and opportunity. The main level features two separate front entrances, offering excellent flexibility for multi-family living or an income-generating setup. Enjoy a bright open-concept layout with a modern updated kitchen featuring stainless-steel appliances and ample cabinetry, opening into sun-filled living and dining areas. The primary bedroom with two additional bedrooms and another two full baths complete this level. There is even an additional living space to provide extra space to a growing family. The fully finished lower level adds even more living space, complete with a generous recreation/family room, a bedroom, and a 3-piece bathroom - ideal for guests, extended family, or rental potential. With multiple access points and well-defined spaces, this home can easily function as a spacious family residence or be configured into three independent living units, making it a great investment opportunity. Outside, enjoy fenced backyard, perfect for entertaining, gardening, or relaxation, plus a detached garage and ample parking. Ideally located minutes from the iconic Peace Bridge, and just 20 minutes to Niagara Falls and Buffalo International Airport, this home offers lakeside tranquility with exceptional connectivity. Upgrades include: Brand new appliances - Fridge/Freezer (2022), Stove (2022), Dishwasher (2023), New AC (2022), Furnace (2022), Water Heater (2022), full water proofing in the basement (2024), Paint (2025).If you're seeking your next family home that provides ample space and great location, 405 Washington Rd delivers space, versatility, and an unbeatable location. (id:61852)
Property.ca Inc.
575 Springbank Avenue
Woodstock, Ontario
Beautiful Semi-Detached 2-Storey Home for Rent in Woodstock Welcome to your new home! This bright, modern, and freshly renovated semi-detached house is perfectly located in a quiet, family-friendly neighborhood offering the ideal mix of comfort, style, and convenience. Features You'll Love: Fully renovated in 2025: Brand-new luxury vinyl flooring throughout (no carpet) New modern doors installed across the entire home Brand-new finished basement with spacious rec/family room and new bathroom Bright and open layout with modern lighting and a warm, inviting feel 3 large bedrooms and 3 bathrooms - primary bedroom includes a private balcony Generous living and dining area with a cozy gas fireplace Walk-out from dining room to a fully fenced backyard with a deck - perfect for BBQs, entertaining, or relaxing Good-sized shed for extra storage (bikes, lawn tools, etc.) Welcoming front covered porch - perfect for your morning coffee Attached garage with inside entry plus driveway parking for 2 vehicles Central heating and air conditioning for year-round comfort Fantastic Location: Walking distance to public and Catholic schools, Fanshawe College, bus stops, grocery stores, Sobeys, Scotiabank, Tim Hortons, and more. Close to Roth Park, Thames River, General Hospital, restaurants, and shopping. Quick access to Highway 401 and Highway 403 - perfect for commuters. (id:61852)
Cityscape Real Estate Ltd.
2565 Claymore Crescent
Mississauga, Ontario
Beautifully updated home on a large corner lot in Erindale just steps from Huron Park & Erindale Park, offering bright open living spaces, 5 bedrooms, and a finished lower level with in-law potential, perfect for growing families or retirees seeking comfort and flexibility. The main floor features a sunken family room filled with natural light from a large bay window, creating a cozy and inviting space for gatherings. The updated custom kitchen was completely renovated with custom cabinetry, double oven, a gas corner fireplace, and high-end features including pot drawers, large island and undermount lighting. A bright dining area with a sun tunnel skylight and walkout to the side yard makes outdoor dining and summer BBQs effortless. Upstairs, the spacious primary bedroom includes double closet, a private 2-piece ensuite, and access to a shared 4-piece bathroom, while two additional bedrooms with hardwood flooring and large windows complete the upper level. The finished lower level offers two more bedrooms with above-grade windows, a comfortable family area with built-in shelving and wood stove, a flexible recreation space, and walk-up access to the backyard-perfect for guests or in-law suite potential. Outside, enjoy the peaceful wraparound yard with mature trees including apple tree & berry bushes, whimsical gardens, and a large concrete patio ideal for entertaining. Located in a mature, quiet community just steps from Huron Park, excellent schools, trails, recreation, and minutes from the Mississauga Hospital and major amenities. Recent updates include a kitchen renovation (2018), bathrooms (2020), and Pella windows. A wonderful opportunity to own a spacious, sun-filled home in one of Mississauga's most desirable mature family neighbourhoods. (id:61852)
Exp Realty
1805 - 3 Rowntree Road
Toronto, Ontario
Fantastic Building! The Best on Rowntree! Experience luxury living in this beautifully maintained and fully renovated unit offering breathtaking views and exceptional comfort. Features include: Walk-out balcony from the primary bedroom. .Exclusive locker room and one parking space. Modern kitchen with stainless steel fridge, stove, range hood, washer & dryer. All existing light fixtures included. Enjoy resort-style amenities, such as indoor and outdoor pools, spa, jacuzzi, gym, sauna, table tennis, party room, bicycle trails, and more. The building offers 24-hour security at the entrance and throughout common areas.Finch West LRT coming soon . Close to schools, parks, shopping, ravine, river, and public transit . This is a rare opportunity to own a stunning condo in one of the most desirable buildings on Rowntree! (id:61852)
Century 21 People's Choice Realty Inc.
412 - 430 Pearl Street
Burlington, Ontario
Nestled In The Heart Of Downtown Burlington, This Spacious 1470 Sq Ft Corner Unit Offers 2 +1 Bedrooms and 2 Bathrooms. Featuring an Elegant Dining And Living Room With A Gas Fireplace. Walkout to a large 6' x 32' balcony with lake views. Enjoy the bright Eat in Kitchen with granite countertops and separate Bonus Room that can be used as an Office or Den. The large Primary Bedroom has a walk in closet and a 4-Piece Ensuite Bathroom. This Unit Includes 2 Side By Side Underground Parking Spaces #25 #26 and a large locker B45 located on P2. Party Room located on second floor, unit 206. Condo Fees Include All Utilities Except For Cable/Internet. Within Walking Distance To The Lake, Spencer Park, Restaurants, Shopping, Transit And Entertainment. Say Yes to the Address! (id:61852)
Royal LePage Real Estate Services Ltd.
300a - 1091 Gorham Street
Newmarket, Ontario
Modern and professionally finished office space located in the heart of Newmarket's thriving employment node. Ideal for a wide range of professional, users seeking a clean, efficient, and move-in-ready environment. The space features bright window exposure, private offices, open work areas, boardroom, kitchenette, and ample on-site parking. Convenient access to Hwy 404, Leslie Street and major amenities, with flexible layouts to accommodate both small teams and growing operations. Well-managed building in a high-demand corridor surrounded by established businesses and employment growth. Other sizes available. (id:61852)
Vanguard Realty Brokerage Corp.
300b - 1091 Gorham Street
Newmarket, Ontario
Modern and professionally finished office space located in the heart of Newmarket's thriving employment node. Ideal for a wide range of professional, users seeking a clean, efficient, and move-in-ready environment. The space features bright window exposure, private offices, open work areas, boardroom, kitchenette, and ample on-site parking. Convenient access to Hwy 404, Leslie Street and major amenities, with flexible layouts to accommodate both small teams and growing operations. Well-managed building in a high-demand corridor surrounded by established businesses and employment growth. Other sizes available. (id:61852)
Vanguard Realty Brokerage Corp.
252 Borealis Avenue
Aurora, Ontario
Rare Find! Beautifully renovated, bright, and modern 2-bedroom basement apartment featuring a spacious living area and an oversized storage room. This unit offers an open-concept layout with a stylish contemporary kitchen, a luxurious full bathroom, private laundry, one parking space, all-new appliances, and a separate private entrance. Situated in a quiet, family-friendly neighborhood within walking distance to shops, supermarkets, banks, restaurants, schools, and parks. Just minutes from Highway 404 and major shopping centers, this home offers the perfect combination of comfort, privacy, and convenience. Additional Information: No pets. No smoking. Tenant responsible for 1/3 of utilities. (id:61852)
Homelife Landmark Realty Inc.
52 Corner Brook Trail
Innisfil, Ontario
Welcome to this beautifully renovated 2 bedroom, 2 bathroom bungalow located in a sought after 55+ adult land lease community. Offering modern comfort and style, this home has been completely updated with all-new kitchen appliances and a bright, open-concept layout. The spacious family room flows seamlessly into the sun-filled solarium, with large windows and provide a walkout to a private deck perfect for relaxing or entertaining. The primary suite features a walk-in closet and a 3 piece ensuite, while the second bedroom and full bath provide space for guests or a home office. Enjoy easy, maintenance free living in a welcoming community designed for your lifestyle.Land Lease Fees are as follows: Rent: $855.00 Site Tax: $187.51 Total: $1042.51. Don't miss the chance to move into a turnkey bungalow that combines modern upgrades with community living at its best. (id:61852)
Exp Realty
1206 - 55 Oneida Crescent
Richmond Hill, Ontario
Stunning 1 Bedroom + Den in Prime Location Yonge and Hwy 7. It Features Functional and Spacious Layout with 9 Ft Ceilings, Modern Kitchen with Breakfast Bar, Abundant Counter Space, Backsplash and Under Cabinet Lights. Versatile Den can Easily Serve as a Home Office, Reading Nook, Hobby/Craft Studio or Guest Room. Updated Light Fixtures with Pot Lights, and Wall Sconces. West Facing Balcony with Unobstructed Views, Offering Plenty of Natural Light and Spectacular Sunsets. A Well Maintained Building with Great Amenities such as Fully Equipped Fitness Centre, a Dedicated Weight Room and a Yoga/Pilates Room, Indoor Pool, Multimedia Theatre Room, Party Room, Guest Suites, Rooftop Deck with BBQ's and Dining Area, 24 Hour Concierge Service and Plenty Visitor Parking. Unbeatable Location, Just Steps to Richmond Hill Centre Transit Terminal with Go Transit, VIVA, YRT, and Langstaff Go Train. Close to Major Hwys 404, 407 and 400, Shopping and Dining. Just Move in and Enjoy! (id:61852)
Homelife/response Realty Inc.
277 Gibson Circle
Bradford West Gwillimbury, Ontario
Step into this captivating, castle-inspired residence that blends the charm of country living with seamless access to the entire GTA. Featuring a beautiful modern kitchen, elegant decorative wall finishes, a spacious finished basement, and a serene primary bedroom retreat, this home offers comfort and character throughout. With 5 generous bedrooms and a convenient side entrance, it's perfectly suited for multi-family living or extended family arrangements.Located in a highly sought-after neighbourhood, you're just minutes from the GO station and major highways-including the 400, 404, and the upcoming 413 (2025)-providing effortless commutes in every direction. Close to top-rated schools, shopping, and parks, this is a rare opportunity to enjoy a storybook lifestyle with all modern conveniences at your doorstep. Act fast-this one won't last! (id:61852)
Homelife/miracle Realty Ltd
430 Bernhardt Road
King, Ontario
Rare Opportunity To Purchase 5 Acres Of Ru2 (Rural Intensive) Land In Some Of Ontario's Most Coveted Farmland. Conveniently Located In Popular King Township With Ultra-Rich Soil. Town Of King Permitted Uses Include: Farming Related Building, Greenhouses, Farm Related Industry. Minutes To Hwy 400 For Quick Accessibility. For location: Property Is Located 1.7Km From Dufferin Street & Is On The North Side Of Bernhardt Road. The Seller Has Installed A Driveway To The Land Crossing The Water. Full Access Is Now Available From Bernhardt Road. (id:61852)
Exp Realty
1206 - 65 Bremner Boulevard
Toronto, Ontario
Toronto's Iconic Maple Leaf Square. 1 Bedroom Unit. Bright and Functional layout. With 9-Foot Ceilings, Open concept Kitchen combined with Living area, Stainless Steel Appliances, Granite Countertops. *Most Convenient Location and close to EVERYTHING. * Direct Access From Building To Path, Union Station. * Right next to Scotiabank Arena. * Walk to CN Tower, Rogers Centre *Steps to Harbour Front, * Longo's Supermarket & restaurants * Great Amenities Include: 24 Hr Concierge, Indoor Pool, Sauna, Roof Top Garden & BBQ, Gym/Billards/Party/Media, Meeting Room. (id:61852)
Royal LePage Peaceland Realty
2903 - 12 Yonge Street
Toronto, Ontario
Welcome to Pinnacle Centre, where waterfront living meets downtown convenience. This beautifully updated 2-bedroom (plus private den) and 2-bathroom corner suite offers over 1,200 square feet of bright interior living space with rare 10-foot ceilings and an oversized wraparound terrace. It is located on the coveted top floor and features southeast exposure, flooding the home with natural light throughout the day, while the terrace extends your living and entertaining space. The kitchen and open-concept living area are perfect for hosting, featuring newly upgraded granite counters, a refreshed backsplash, quality stainless steel appliances and a Marvel wine fridge. The primary bedroom is a true escape with a huge walk-in closet and a full 6-piece ensuite washroom. Recent improvements include new flooring, a complete repaint, granite counters, as well as a new fridge, gas cooktop, and washer/dryer. Just a two-minute walk to Union Station, with easy access to the lakefront, highway and a short stroll to the Financial and Entertainment Districts, close to everything, yet pleasantly removed from the downtown rush. The unit includes one parking space, one locker, and maintenance fees that cover all utilities. This is a standout suite in an unbeatable location. (id:61852)
Property.ca Inc.
313 - 18 Wynford Drive
Toronto, Ontario
Prime medical/professional office space available in the highly sought-after Wynford Professional Centre. This well-maintained turn-key doctor's office is fully built out and ready for immediate occupancy. The unit features a welcoming reception area, multiple exam rooms/offices, and functional layout ideal for medical, wellness, or other professional uses. Located just minutes from the DVP, LRT, and major transit routes, offering exceptional convenience for patients and staff. Professional building with ample visitor parking, elevators, and strong tenant mix. Perfect opportunity to establish or expand your practice in a high-demand location. (id:61852)
Avenue Group Realty Brokerage Inc.
3 Crawford Place
Brant, Ontario
Step into over 1,500 sq ft of stylish living space in this beautifully maintained home, built in 2017. With 3 generously sized bedrooms and 2.5 bathrooms, this home is designed with family living in mind. The spacious primary suite includes a walk-in closet and a luxurious ensuite, creating a perfect private escape. The open-concept main floor seamlessly connects the living, dining, and kitchen areas-ideal for entertaining or everyday life. Large windows fill the home with natural light, while neutral finishes add warmth and elegance throughout. The kitchen is a true centerpiece, featuring modern appliances, ample cabinetry, and a large island that's perfect for both meal prep and casual gatherings. Upstairs, you'll find well-proportioned bedrooms with great closet space and stylish, contemporary bathrooms. A dedicated laundry room adds convenience and function. Outside, the fully fenced backyard offers plenty of room for play, relaxation, or summer BBQs. Located in a family-friendly neighborhood, you're just a short walk to parks, schools, and recreational facilities. Plus, commuters will love the quick 3-minute drive to Highway 403. This move-in-ready home combines thoughtful design with everyday practicality. (id:61852)
Real Broker Ontario Ltd.
304 - 220 Gord Canning Drive
Blue Mountains, Ontario
Stay in luxury in Blue Mountain. Located at the most peaceful end of the resort, this amazing 1 bed, 1 newly renovated bath, fully furnished Westin Trillium House and the Village at Blue Mountain. Relax in front of the gas fireplace after a day on the slopes. Living space and bathroom were completely refurbished in 2024. Enjoy all the luxuries and amenities of owning a Westin, including valet parking and a ski locker. The building amenities are superb with the well-equipped Exercise room, 2 Outdoor hot Tubs and the beautiful Year-Round Outdoor Swimming Pool, plus Indoor Sauna and a 24 hour concierge. There is even an Oliver & Bonacini located off the lobby for easy room service. Stairs leading down one level to your secure locker is located right across the hallway. Along with an outside exit that offers easy access to the plunge pool - perfect for young kids. The walk to the silver bullet lift is less than 2 minutes from the unit. You also have the option of joining a fully managed rental program to help cover the costs of ownership, still allowing liberal access for owners. Bonus for ski buffs is the Blue Mountain ownership program where you get discounts in the Village and great discounts off lift tickets. Suite comes with an ensuite, glassed-in shower, balcony, gas fireplace, kitchenette, dining area, pull out sofa with sleeping capacity of 4. Suites include secure locker for storage of personal items. Resort is pet friendly. 2% Village Assocation entry fee is applicable. HST may apply in certain situations. (id:61852)
Sutton Group-Associates Realty Inc.
8 Ravensdale Road
Cobourg, Ontario
Situated on a quiet street in Cobourg's highly desirable West Pebble Beach neighbourhood, this 4-bedroom family home combines space, comfort, and lifestyle, just steps from Lake Ontario. The spacious entry hall offers a large closet, guest bathroom, and direct access to the family room featuring a cozy fireplace and walkout to the patio. The open principal living space includes a sunlit living room with a large front window and carpet-free layout, creating a warm and functional flow. The kitchen is designed for both everyday living and entertaining, showcasing an island breakfast bar with contemporary pendant lighting, matching appliances with a sleek hood vent, tile backsplash, undermount sink, and a dining area with a walkout that extends gatherings outdoors. Upstairs, four well-appointed bedrooms and a modern full bathroom provide comfort for the entire family. The lower level adds versatility with a rec room, games or play area, a laundry room, an additional bathroom, and ample storage space. Step outside to enjoy an elevated deck off the kitchen, ideal for BBQs and al fresco dining, plus a ground-level patio from the family room for evening relaxation. Mature trees, green space, and a fire pit area complete the outdoor retreat. Located just moments from Downtown Cobourg and the shores of Lake Ontario, this property offers both a lifestyle and convenience. Don't miss the opportunity to make this home yours. (id:61852)
RE/MAX Hallmark First Group Realty Ltd.
56 Pappain Crescent
Brampton, Ontario
Welcome to 56 Pappain Crescent, Brampton-a beautiful home located in the highly desirable Snelgrove community. Situated on a quiet street and featuring one of the largest pie-shaped lots in the area, this property offers exceptional space and comfort. Step inside to a bright main level with 9-ft ceilings, a cozy family room with a fireplace, a charming kitchen with a breakfast area, a separate dining room, and a separate living room-perfect for family gatherings and entertaining. The second floor features a spacious primary bedroom with a walk-in closet and a 4-piece ensuite, along with two additional generously sized bedrooms, each with ample closet space. The home is filled with natural light from top to bottom.The finished basement with a separate entrance is ideal for large families or can serve as an excellent income-generating opportunity.Enjoy your pool-sized backyard, perfect for outdoor activities, summer fun, or hosting parties. Located in one of Brampton's most beautiful and family-friendly neighbourhoods, this home is close to all amenities-parks, plazas, Tim Hortons, schools, the library, and easy access to highways. Everything you need is just minutes away. Don't miss the opportunity to own this exceptional home! Show with confidence-your clients will love it. (id:61852)
RE/MAX Realty Services Inc.
10 O'connor Crescent
Brampton, Ontario
5 Bedrooms, 3.5 Washrooms, builder upgraded detached house (upper) for rent. Excellent location, comes with 2 parkings in garage and 1 parking outside. Legal basement apartment rented out separately. Has a side entrance, separate laundry. No home behind. All bedrooms have attached washroom, SS appliances, large eat in kitchen with quartz counter top. Unfurnished. Upper tenant to pay 70% of all utilities. (id:61852)
Homelife/miracle Realty Ltd
13576 Coleraine Drive
Caledon, Ontario
Freshly painted Spacious 3 bedroom Bungalow for rent. Parking included for up to 3 cars. Main Floor Only. Basement or detached Garage not included. Can be used for Residential or Commercial Purposes. (id:61852)
RE/MAX West Realty Inc.
300 - 1091 Gorham Street
Newmarket, Ontario
Modern and professionally finished office space located in the heart of Newmarket's thriving employment node. Ideal for a wide range of professional, users seeking a clean, efficient, and move-in-ready environment. The space features bright window exposure, private offices, open work areas, boardroom, kitchenette, and ample on-site parking. Convenient access to Hwy 404, Leslie Street and major amenities, with flexible layouts to accommodate both small teams and growing operations. Well-managed building in a high-demand corridor surrounded by established businesses and employment growth. Other sizes available. (id:61852)
Vanguard Realty Brokerage Corp.
26 Night Sky Court
Richmond Hill, Ontario
Welcome to this beautiful brand new 4bdrm Home with an Amazing 3rd level LOFT and Elevator! Boasting over 4500sqft of modern Luxury! Designed by Gordana Car-Direnzo. Home has a ton of natural light & open concept spaces! Upper level laundry with main flr mud rm and office. Retreat like space off the primary bedroom which can be used as a nursery, secondary office, yoga/exercise rm! Primary Bdrm has a Massive walk in closet, fireplace, sauna &5 pc ensuite. Custom light fixtures thru, top of the line wolf/subzero appliances, home is loaded w upgrades.3rd level loft ideal for in law suite, nanny suite, or home office/gym! This home is ideal for entertaining with an elegant formal dining room equipped w/wet bar wine fridge and more! Don't miss your chance to live on this premium lot tucked away in a court! Located in the prestigious Observatory community! Close to public transit , shops and some of the top rated schools in the GTA. Home comes with full Tarion new home warranty. Note home is virtually stage (id:61852)
RE/MAX Experts
