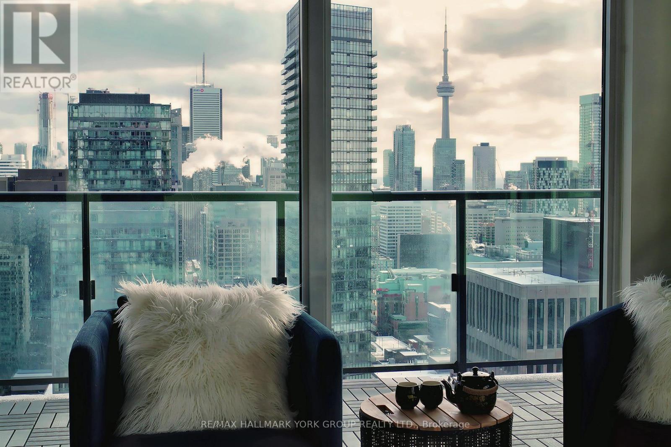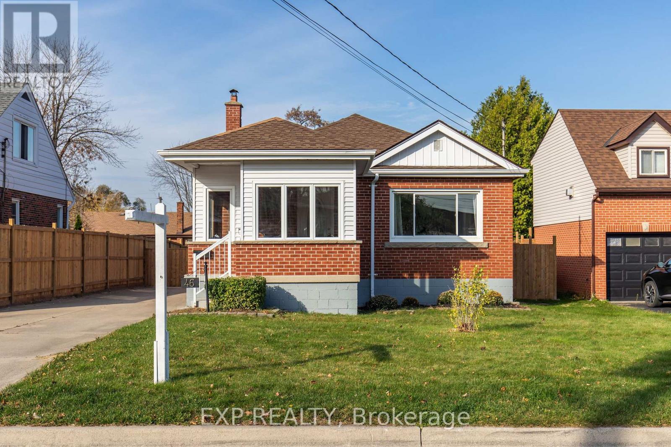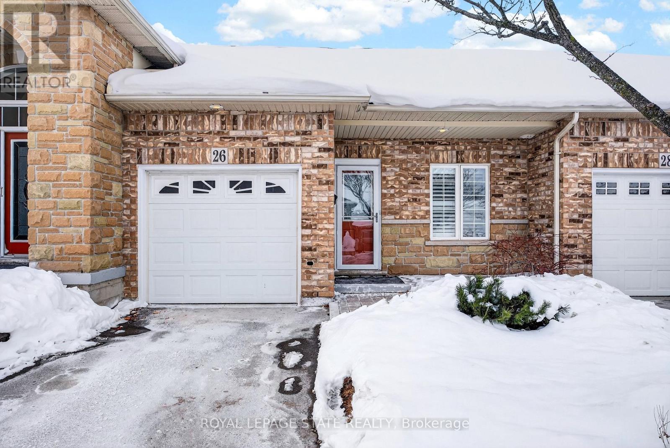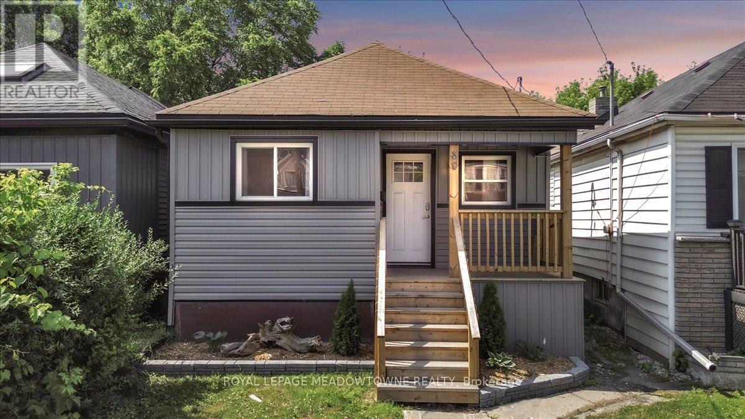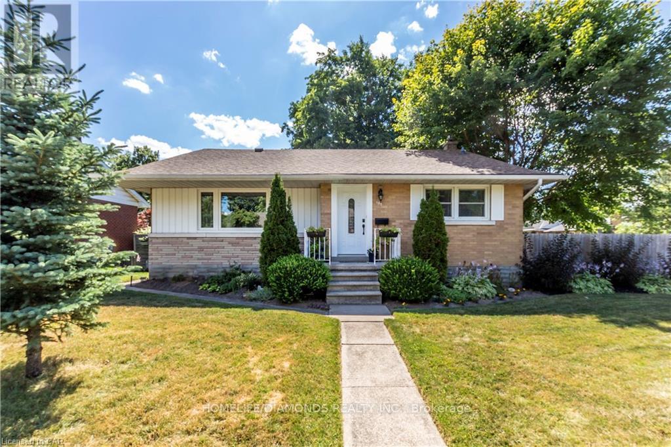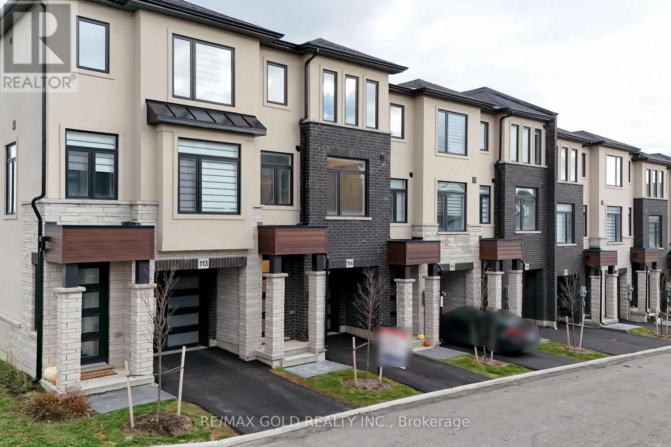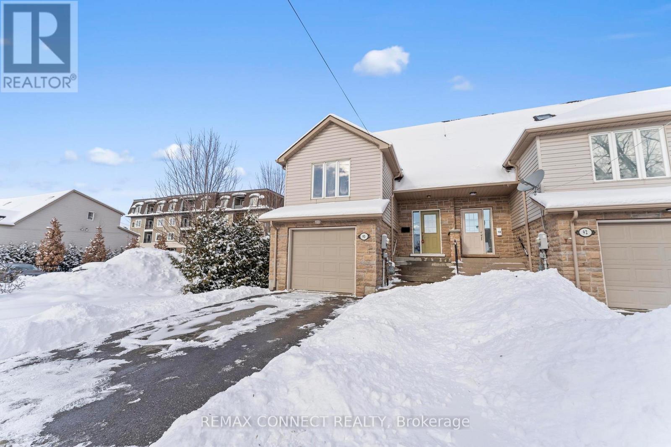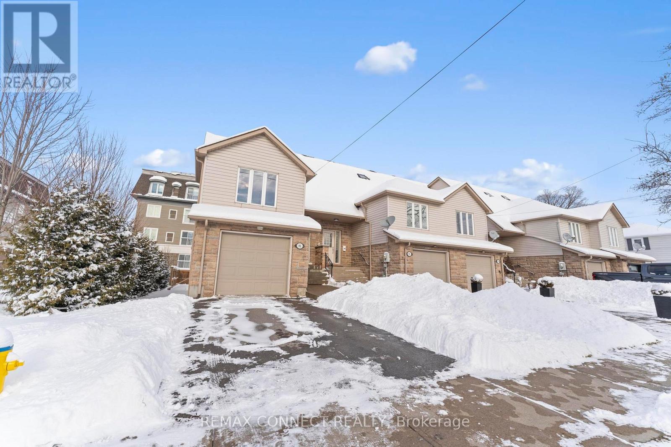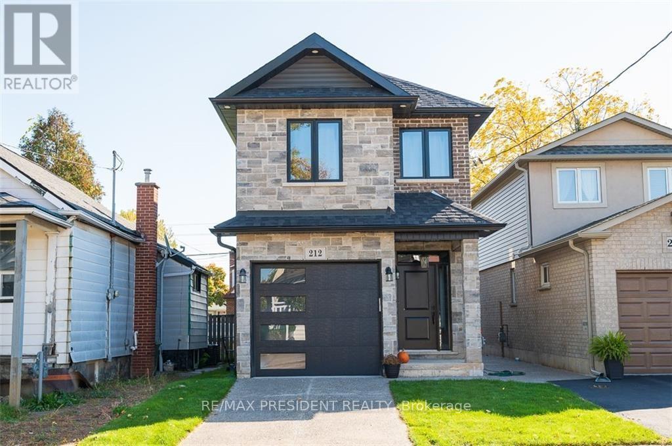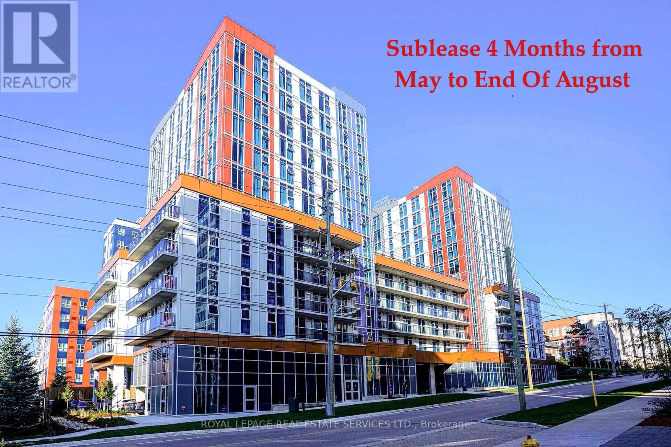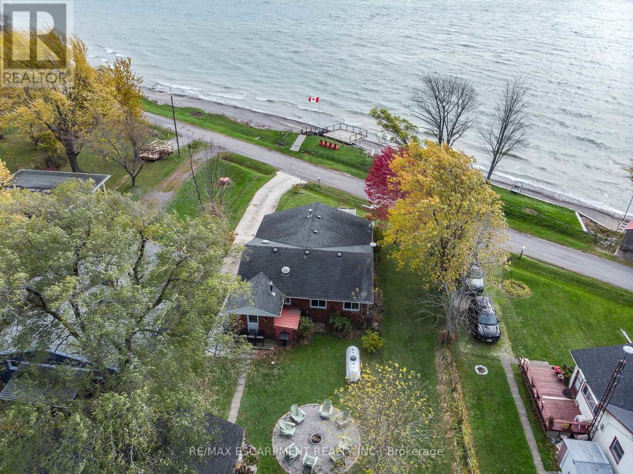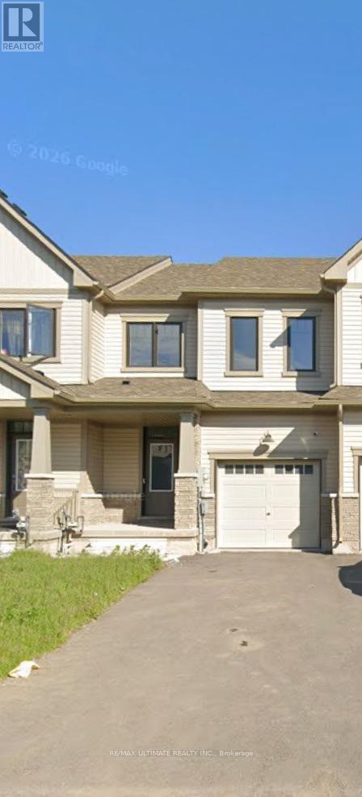3703 - 955 Bay Street
Toronto, Ontario
Imagine calling Suite 3703 at The Britt Condos your urban oasis, high above downtown Toronto's vibrant pulse, where luxury whispers and views stir the soul. This 3-bed, 2-bath, 1,111 sq ft haven blends home warmth with hotel-inspired sophistication. Step into the sun-drenched open-concept living and dining area, where natural light dances across every surface through floor-to-ceiling windows, inviting you to unwind or host friends with effortless style. The modern kitchen flows right into the heart of the home, making meal prep a joy and gatherings feel naturally alive. Three generous bedrooms suit families, home offices, or shared living. The primary ensuite delivers daily indulgence. The true showstopper is the wrap-around balcony, a magical extension of your life outdoors with enviable south-west exposure that paints your days in golden light and delivers jaw-dropping sunsets. Picture sipping your morning coffee, gazing at the CN Tower's glow, the endless shimmer of Lake Ontario, the green expanse of Queen's Park, the iconic UofT campus, and a glittering city skyline that feels like your own private show. Here, mornings awaken serenity, evenings spark romance, and every gathering becomes unforgettable, wrapping you in profound openness, freedom, and intimacy with Toronto's beating heart. Elevating it all, this gem sits on one of the building's exclusive upper floors, accessed by dedicated elevators delivering rare prestige, security, and seclusion from the moment you arrive. Lifestyle is the promise at 955 Bay St. Indulge in hotel-style amenities like 24-hour concierge, sparkling pool, fitness centre, spa, and rooftop terrace that make every day feel special. Steps from Wellesley Station transit, hospitals, U of T, the Financial District, shops, and eateries, you're woven into the fabric of it all-work, culture, and excitement at your doorstep. (id:61852)
RE/MAX Hallmark York Group Realty Ltd.
Main - 46 Upper Walker Avenue
Hamilton, Ontario
Renovated 3 bedroom main floor completely separate unit! Step into the beautiful and enclosed porch. Perfect for enjoying the sunshine all year round. The porch leads to the bright and spacious sun drenched living / dining room with pot lights and tons of natural lighting. Beautiful kitchen with brand new stainless steel appliances, white hexagon backsplash, granite countertops, plenty of storage and a convenient washer dryer combo unit. Comes with 2 parking spots. This home is located in a quiet, mature, family friendly neighbourhood. No sidewalk. 5 minutes to Red Hill Valley Pwky. Short drive to all amenities. Groceries, shopping, restaurants, schools and more! (id:61852)
Exp Realty
26 Manitoulin Trail
Hamilton, Ontario
Discover effortless living in this well-cared-for 2-bedroom, 2-bath bungalow located in the desirable Garth Trails adult lifestyle community. Offering approximately 1,100 sq. ft. of functional and inviting space, this home features an attractive brick and stone exterior, a single-car garage with interior access, and a private driveway. Inside, the layout is both practical and welcoming. A front bedroom and spacious foyer with linen storage set the tone, while the kitchen offers generous cabinetry, a breakfast peninsula, and a seamless flow into the combined living and dining area-ideal for everyday living and entertaining. patio doors open to a quiet rear patio with no unit directly behind, providing added privacy. The primary bedroom includes his and hers closets and a 4-piece ensuite privilege. Main-floor laundry enhances the ease of single-level living. The finished lower level expands your living space with a large recreation area, a 3-piece bathroom, and ample storage. Neutral finishes throughout make the home move-in ready and easy to personalize. This is not your typical rental townhome. Residents of Garth Trails enjoy access to an exceptional clubhouse and resort-style amenities, including an indoor pool, sauna, whirlpool, fitness centre, tennis and pickleball courts, bocce, shuffleboard, craft and games rooms, a putting green, and a grand ballroom hosting regular social events. Surrounded by private parkland and tranquil pond views, this community offers a relaxed, low-maintenance lifestyle in a truly special setting. (id:61852)
Royal LePage State Realty
80 Mcanulty Boulevard
Hamilton, Ontario
Welcome to 80 McAnulty Blvd, where modern style meets exciting opportunity in Hamilton's rapidly revitalizing east end. Step into this beautifully renovated upper-level residence, thoughtfully designed for comfortable, move-in-ready living in one of the city's most talked-about neighbourhoods. The top unit showcases three spacious bedrooms, a bright open-concept kitchen, and sleek, contemporary finishes throughout. The layout is airy and functional, perfect for professionals, couples, or families looking for a stylish space to call home. Every detail has been updated with care, creating a clean, modern feel that's both inviting and practical. Located on a street that's part of a community on the rise, you're just minutes from the everyday conveniences of Centre Mall, the unique charm of OttawaStreet's boutiques, cafés, antique shops, and local eateries, as well as nearby parks, schools, and walking trails. Commuters will appreciate quick access to major highways and public transit, while residents enjoy the blend of established neighbourhood character and ongoing revitalization. This is a fantastic opportunity to enjoy modern living in an area full of momentum, growth, and long-term appeal. Top unit only. ****Opportunity to lease the entire home, including the finished basement, for $3,400 per month-ideal for those seeking additional space and flexibility.**** (id:61852)
Royal LePage Meadowtowne Realty
Full - 107 Ellis Crescent
Waterloo, Ontario
Beautifully updated bungalow filled with natural light! This move-in-ready home features a spacious living room with hardwood floors and a modern kitchen complete with stainless steel appliances. The main floor offers three generously sized bedrooms, a full bathroom, convenient laundry, and a stunning sunroom/family room perfect for relaxing or entertaining. The fully finished basement expands the living space with two additional bedrooms, a large recreation room, a living area, two kitchens, and two full bathrooms-ideal for extended family or in-law potential. Additional features include a single attached garage and abundant storage. Enjoy the gorgeous sunroom and the convenience of being close to all amenities, schools, shopping, and transit. (id:61852)
Homelife/diamonds Realty Inc.
114 - 155 Equestrian Way
Cambridge, Ontario
Beautiful brand-new townhome for lease never lived in! This modern 3-storey home offers 3 spacious bedrooms, 2 bathrooms, and a bright open-concept layout. The ground floor includes a single-car garage with extra parking and a versatile den that can be used as an office, extra living area, or guest room. The second floor features a stylish kitchen that opens to a sunny living and dining area, perfect for relaxing or entertaining. Upstairs, youll find three comfortable bedrooms, including a large primary suite with a walk-in closet and big windows. The home also has backyard access and inside entry from the garage for added convenience. Located close to Highways 401 and 8, its just 10 minutes from major shopping in Cambridge and Kitchener (id:61852)
RE/MAX Gold Realty Inc.
#primary Bedroom - 90 Munroe Street
Cobourg, Ontario
Welcome to this beautifully maintained, sun-filled townhouse located in Ontario's "Feel Good Town" of Cobourg. This listing offers a private, fully furnished primary bedroom with a full ensuite bathroom, ideal for those seeking comfort, privacy, and a turnkey living arrangement. The tenant will enjoy shared access to the kitchen, laundry and main living areas with other occupants in the home. The residence features a newly renovated, modern kitchen with ample cabinetry, perfect for everyday use and shared entertaining. The open-concept common areas are filled with natural light, creating a warm and inviting atmosphere throughout. This second-floor primary retreat provides a quiet, private space for rest and relaxation. One parking space is included. This furnished accommodation is well-suited for single professionals, insurance stays, or relocations occupants looking for an effortless move-in experience. Ideally located close to Cobourg's waterfront, shops, restaurants, transit, and everyday amenities, with quick access to Hwy 401 (7 minutes) and approximately 45 minutes to the GTA. Simply bring your suitcase and enjoy easy, comfortable living in a prime location. (id:61852)
RE/MAX Connect Realty
#bedroom - 90 Munroe Street
Cobourg, Ontario
Welcome to this beautifully maintained, sun-filled townhouse located in Ontario's "Feel Good Town" of Cobourg. This listing offers a private, fully furnished bedroom, ideal for those seeking comfort, and a turnkey living arrangement. The tenant will enjoy shared access to the bathroom, kitchen, laundry and main living areas with other occupants in the home. The residence features a newly renovated, modern kitchen with ample cabinetry, perfect for everyday use and shared entertaining. The open-concept common areas are filled with natural light, creating a warm and inviting atmosphere throughout. One parking spot included. This furnished accommodation is well-suited for single professionals, insurance stays, or relocations occupants looking for an effortless move-in experience. Ideally located close to Cobourg's waterfront, shops, restaurants, transit, and everyday amenities, with quick access to Hwy 401 (7 minutes) and approximately 45 minutes to the GTA. Simply bring your suitcase and enjoy easy, comfortable living in a prime location. (id:61852)
RE/MAX Connect Realty
212 Weir Street N
Hamilton, Ontario
WELCOME TO 212 WEIR STREET LOCATED IN THE BEAUTIFUL COMMUNITY OF HOMESTEAD, HAMILTON, ON! ENTERTHIS ATTRACTIVE AND MODERN 2-STOREY HOME WITH AN OPEN-CONCEPT FLOOR PLAN FEATURING UP-TO-DATE AND TOP OF THE LINE SPACIOUS KITCHEN WITH MARBLE COUNTER TOP, AMPLE CABINETRY, AND STAINLESSSTEEL APPLIANCES. THE FAMILY/LIVING ROOM COMES WITH A GAS FIREPLACE AND DIRECT EXIT TO THEBACKYARD. THIS HIGH-END DETACHED HOME FEATURES A FANTASTIC UPPER FLOOR LAYOUT WITH 3 BEDROOMS,2.5 BATHROOMS, AND APPROX 1500 SQ. FT. THE UPPER FLOOR ALSO FEATURES A MASTER BEDROOM WITH A5-PC ENSUITE BATHROOM, ADDITIONAL 4-PC BATHROOM. THE BASEMENT IS ADDITIONALLY A FINISHEDAPARTMENT WITH A COMPLETE KITCHEN, LIVING ROOM, BEDROOM IS SPACIOUS CLOSET AND A 3-PC WASHROOM.THE ATTACHED GARAGE PARKS 1 CAR, AND THE DRIVEWAY PARKS AN ADDITIONAL ONE CAR, ALLOWING A TOTALOF 2 CAR PARKING ON THE DWELLING. THIS HOME IS WALKING DISTANCE TO ALL AMENITIES, SCHOOLDISTRICTS, PARKS AND HIGHWAYS.THIS DETACHED HOME IS PERFECT FOR FAMILIES! SEPARATE WALK OUT ENTRANCE TO THE BASEMENT. (id:61852)
RE/MAX President Realty
1510 - 239 Albert Street
Waterloo, Ontario
SUBLEASE From May to End of August. Two Bedroom with one bath* * Water and Internet is already included in the price! Floor garbage disposal, 2 desks, bed, chairs, coffee table, 2 couches. Prime Location - Close to Wilfrid Laurier University, University of Waterloo, and Conestoga College* Albert Street. Fully furnished. Very close to restaurants and stores. Could do early move-in at the end of April if easier for you. Can be be Lease Transfer if you wish to get more occupation time. (id:61852)
Royal LePage Real Estate Services Ltd.
577 Edgewater Place
Haldimand, Ontario
BREATHTAKING Waterfront views at your year round LAKESIDE OASIS. Check out this spacious 4 Bed, 2 Bath Bungalow with Detached Garage! You will be wowed by this one offering privacy, tranquility and peaceful living and inside offers high ceilings, large windows for plenty of natural light and amazing views. The open concept is perfect for entertaining family and friends. The spacious liv rm with FP offers a perfect space for family movie and game nights. The Kitchen is a showstopper with S/S appliances, modern backsplash, stone counters and a lg island w/extra seating and storage. The master bedroom is a real retreat with your own patio door to the large deck with stunning water views. There are also 3 more spacious bedrooms for your family and friends. Saving the best for last is the outside of this spectacular home with the expansive deck-perfect for enjoying your morning coffee or evening wine, family dinners or just watching the waves crash in. The large backyard also offers a spacious fire pit area, horseshoe area and plenty of room for games. The bonus is your own private beach access & deck, perfect for those that love the peace & tranquility of the water all year long. You are also close to trails, golfing and all the conveniences of Dunnville are just moments away. Don't miss this fantastic property that offers EVERYTHING you need, beautifully renovated, spacious floor plan, large yard and lakeside retreat. (id:61852)
RE/MAX Escarpment Realty Inc.
117 Keelson Street
Welland, Ontario
Discover 117 Keelson St E in the charming city of Welland, just minutes from the Welland Canal. This two-year-old, spacious interior townhome in the desirable Canals community by Empire boasts nearly 1,500 square feet and an unfinished basement for customization. The main floor features open-concept living with a stunning kitchen, great room, and breakfast area leading to the backyard. Upstairs, enjoy a generous primary bedroom with an ensuite and walk-in closet, plus two additional bedrooms and a flex room. Welland offers tranquil small-town living with nearby amenities, outdoor activities, and shopping options, making it ideal for investors or homeowners. (id:61852)
Origin Collective Realty Ltd.
