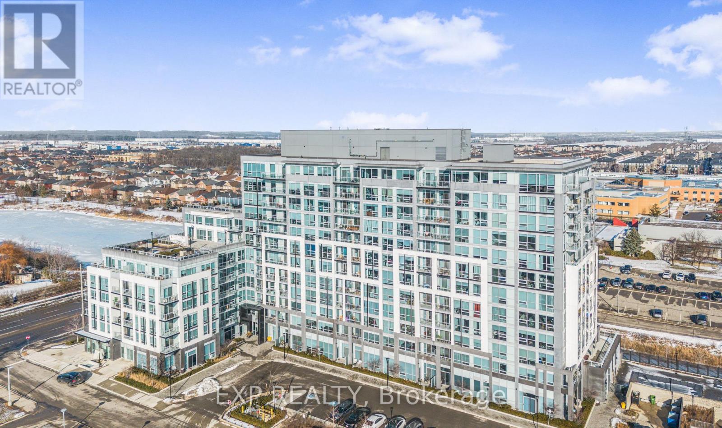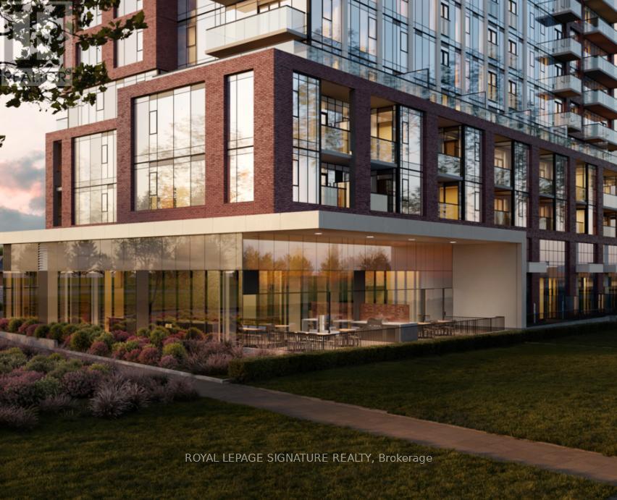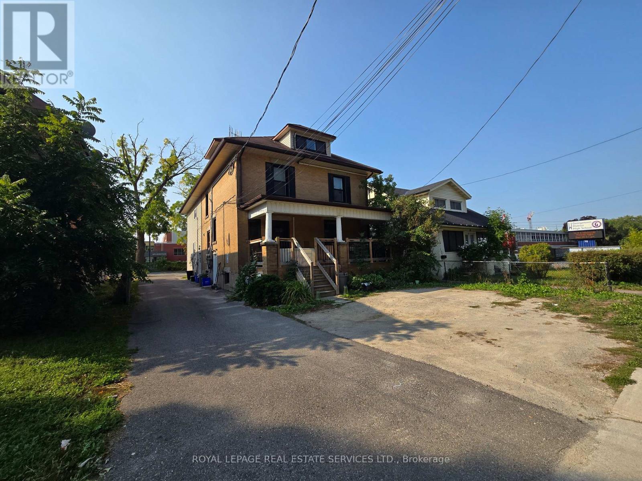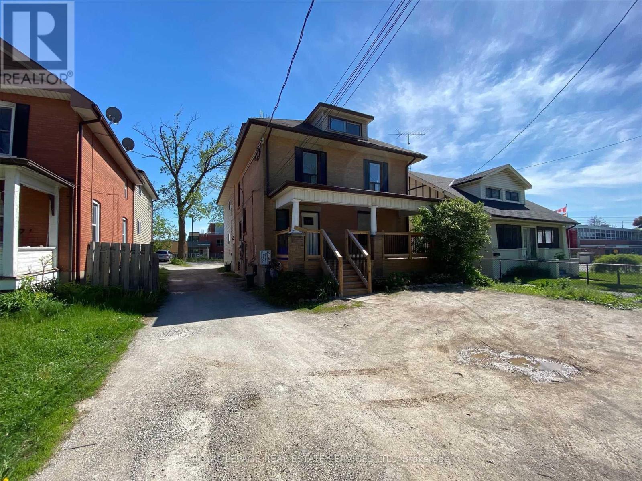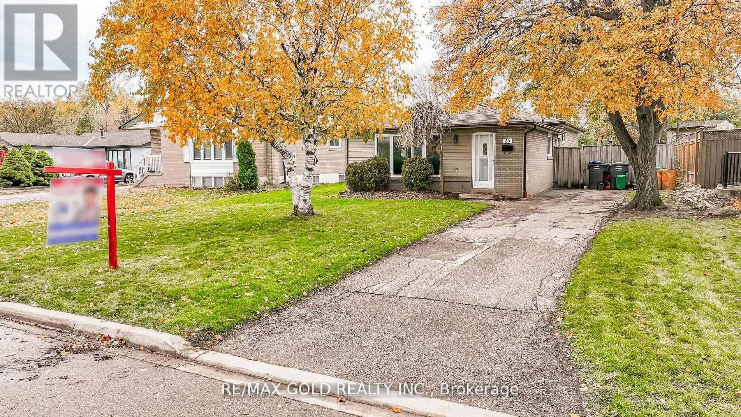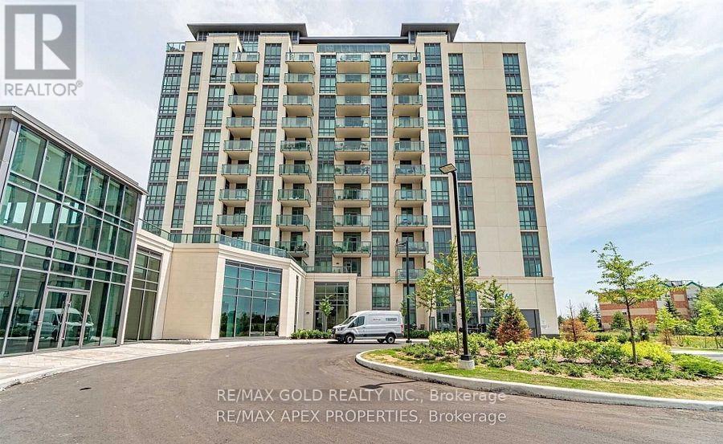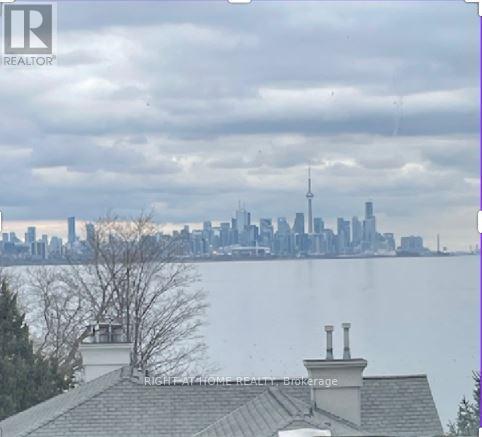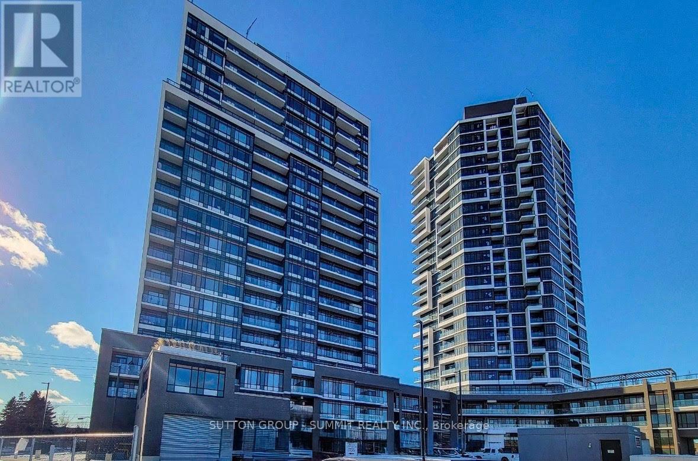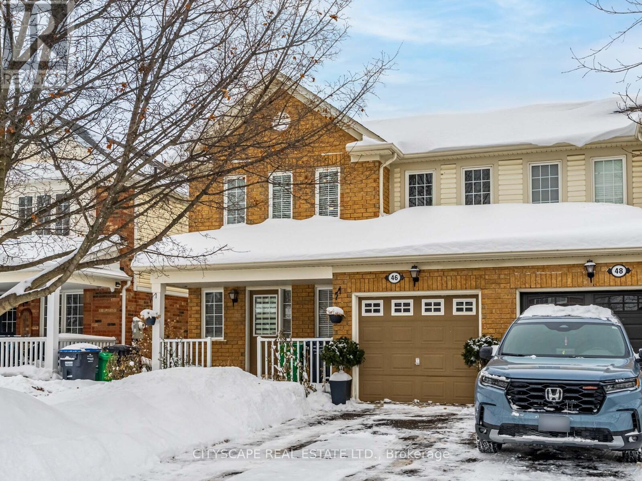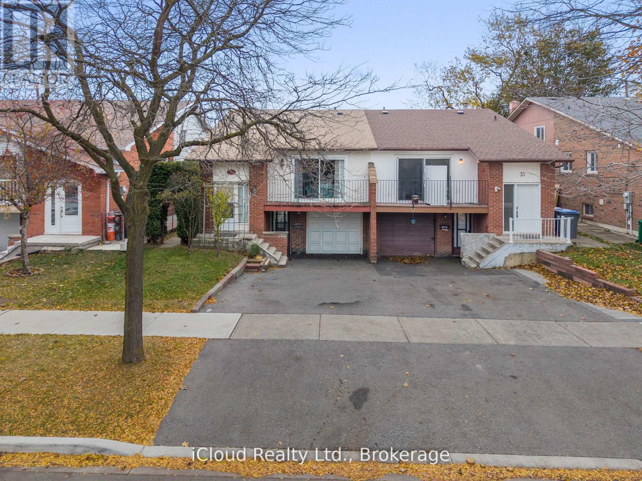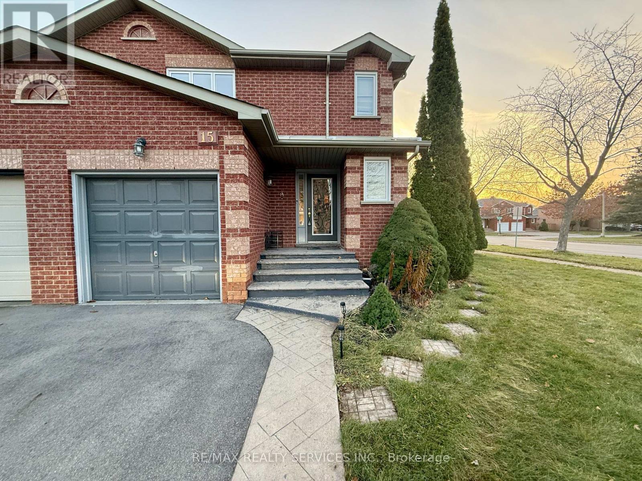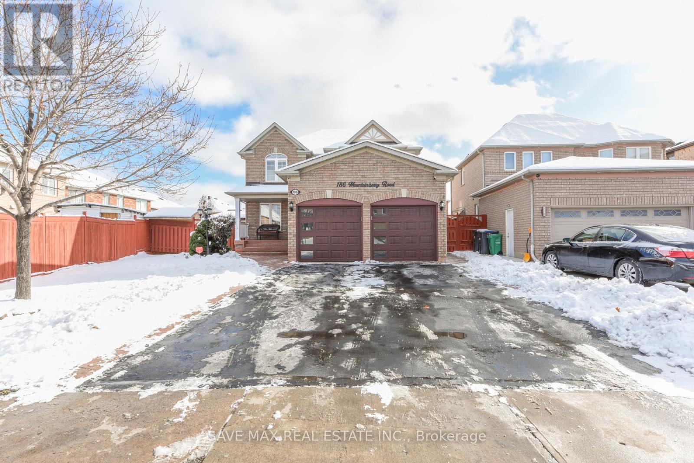112 - 1050 Main Street E
Milton, Ontario
Stunning Corner Unit 1-bedroom, 1-bathroom condo in Milton's sought-after Dempsey neighbourhood featuring carpet-free flooring, soaring 10 feet ceilings, and floor-to-ceiling windows that fill the space with natural light. The modern kitchen offers stainless steel appliances and quartz countertops. Enjoy a large patio with a gas BBQ connection, one underground parking space, and access to exceptional amenities including a fitness centre, party room, games room, guest suite, rooftop terrace with BBQs, and an outdoor pool. Move-in ready in a prime location close to all amenities. Photos are virtually staged for illustration purposes only. (id:61852)
Exp Realty
2108 - 40 Lagerfeld Drive
Brampton, Ontario
**Until Jan 31st; Management Incentive of 1/2 month free & 6 months free parking**Welcome to Uniti - a contemporary new 26-storey rental tower in the popular Mount Pleasant Village neighbourhood. Embrace the freedom in an exciting urban hub connected to nature, culture, and the Mount Pleasant GO Station right outside your front door. #2108 is a well equipped 1BR floor plan with 1 full washroom, offering 555 sq ft of interior living space. *Price Is Without Parking - Rental Underground Space For Extra 160$/Month* (id:61852)
Royal LePage Signature Realty
Unit B - 76 Guelph Street
Halton Hills, Ontario
Upgraded 2-bedroom, 2 washroom apartment offering a bright and spacious layout filled with natural sunlight. Freshly painted with brand-new flooring and a fully renovated lower-level washroom. Features include stainless steel hood and dishwasher, in-suite laundry, and two parking spaces for added convenience. Prime location-next door to Georgetown District High School and within walking distance to parks, nature trails, shops, restaurants, banks, schools, and more. (id:61852)
Royal LePage Real Estate Services Ltd.
Unit C - 76 Guelph Street
Halton Hills, Ontario
Fully upgraded 3-bedroom, 2 full washroom apartment, renovated top to bottom. Bright and spacious with tons of natural sunlight. Freshly painted with brand-new flooring throughout and ensuite laundry. Modern kitchen featuring stainless steel appliances and a newly designed quartz waterfall countertop. Pot lights throughout the entire unit. Conveniently located close to parks, nature trails, shops, restaurants, schools, and more-everything you need within walking distance. (id:61852)
Royal LePage Real Estate Services Ltd.
35 Duke Road
Brampton, Ontario
WELCOME TO 35 DUKE ROAD: Well Maintained Bright & Spacious 3 Bedrooms' HOME LOCATED ON 131'DEEP LOT in Desirable D-Section of Brampton Close to Go Station FEATURES Bright & Spacious Living Room Overlooks to Manicured Front Yard Through Bow Window...Open Concept Dining Area...Eat in Kitchen W/Breakfast Area...3 Bedrooms...Beautiful Backyard with Interlocked Side Yard...FINISHED BASEMENT Features REC ROOM with Lots of Crawl Space...Separate Side Entrance to Basement...Upgrades Include: New Floor on Main Floor, Fridge (2025); Freshly Painted; Washer/Dryer (4 Years)...Lots of Potential...Ready to Move in Home with Wide Driveway with 4 Parking!!! (id:61852)
RE/MAX Gold Realty Inc.
202 - 65 Yorkland Boulevard
Brampton, Ontario
Welcome to this stunning 2-bedroom, 2 FULL Washrooms, open-concept condo filled with natural light throughout. Thoughtfully designed with a bright and airy layout, this home features ensuite laundry for added convenience and a seamless flow between living, dining, and kitchen spaces. Step out onto your private open balcony and enjoy tranquil views overlooking Claireville Conservation Area., where you can regularly spot wildlife such as deer and even moose. A perfect blend of modern comfort and nature, this condo offers a peaceful retreat while maintaining everyday functionality. Building amenities, including two party rooms, two fitness centres, a guest suite. (id:61852)
RE/MAX Gold Realty Inc.
502 - 2 Royal York Road
Toronto, Ontario
Looking for a something special? Eager to escape the gritty city? Always wanted to live on the lake with fresh air and nature? This might be the answer. Welcome to charming Lakeshore Village and 2 Royal York Apartments - paradise right on the lake, just 15 minutes from downtown Toronto! This is a vintage, purpose-built, residential building, nestled on the shores of Lake Ontario, feels like cottage-life in the city! Affordable, spacious condo-alternative! Generous size, approx. 980 SF. 2 Bedroom, 1 Bath, plus balcony with STUNNING SHORELINE AND CITY SKYLINE VIEWS!!! South/East exposure, be amazed by gorgeous sunrise and sunset vistas. Enjoy dazzling night views of downtown Toronto and shimmering moonlight on the water. So close to the shoreline, you can hear the waves! Carpet-free, Parquet Floors throughout. Flexible Floor Plan. Ample space for a home office. Note, this is rent-controlled, professionally managed building with a lively social vibe and friendly neighbours. Long lease is possible. Stay as long as you want - 2 years, 3 years or more Residents enjoy their own doggy-park, private beachfront BBQ area, exclusive waterfront picnic grounds for Air Show parties, birthday celebrations, moon-gazing and snapping blazing sunrises on the horizon. Explore acres of parks, secret little beaches, miles of trails and a nearby swan sanctuary! Abundant retail therapy is close by. Stroll to local boutiques, stores, bakeries, pubs, fast foods and fine dining. T.T.C. at door, near Go Train, easy highway access. Ideal rental for a work-at-home, outdoorsy single or romantic, nature-loving couple. Start a new chapter. Life is sweeter by the lake. (id:61852)
Right At Home Realty
1402 - 8020 Derry Road
Milton, Ontario
Be The First To Live In This Fantastic, Brand New, Corner Unit Condo With Two Generously Sized Bedrooms & Modernized Living Space With Exceptional Natural Light In a Prime Milton Location. The Building Features A Breath Taking Finished Lobby & Amenities Ideal For Entertaining or Casual Get Togethers. Inside The Unit, Enjoy Wide-Plank Laminate Flooring in a Light Wood Tone & A Bright, Open-Concept Layout Connecting the Kitchen, Dining, & Living Areas. Large Picture Windows Fill The Space With Natural Light, While the North-Facing Exposure & Walkout Balcony Offers The Rare Opportunity to Enjoy Both Sunrise's & Sunsets. The Contemporary Kitchen Features Sleek Flat-Panel, Full-Height Cabinetry in a Warm wood finish, Stainless Steel Appliances, Modern One Piece Slab Backsplash, & Ample Storage, Perfect for Everyday Living & Entertaining. The Spacious Primary Bedroom Includes a Large Window, Walk-in Closet, & a Private 3-piece Ensuite & Storage Closet. A Generously Sized Second Bedroom Features Wall-to-Wall Windows, and a 4-piece Bathroom for Guests. Added Conveniences Include In-Suite Washer/Dryer & Neutral Finishes Throughout. Residents Can Enjoy Access to an Impressive Array of Amenities, Including a Fully Equipped Gym, Party Room, Theatre, Kids' Playroom, Pool, & Outdoor BBQ Area. Conveniently Located Near Highway 401, Transit, Shopping, Dining, Parks, Trails, & Schools, This Move-in-Ready Condo Offers The Perfect Balance of Lifestyle & Personal Growth In a Great Up & Coming Community. (id:61852)
Sutton Group - Summit Realty Inc.
46 Jessop Drive
Brampton, Ontario
Just Listed! OPEN HOUSE THIS SAT ONLY 2-4PM! Great location! Park around the corner, 3 schools nearby, Shopping Plaza, Starbucks, FreshCo just 1 minute away! Fantastic home - 3 bright bedrooms, 3 washrooms, 3 parking spots total. Open concept main floor with renovated kitchen, Bosch appliances, walk-out to backyard. Hardwood throughout both levels and designer, glass staircase. LED potlights throughout the main level and upstairs hallway, hardwood stairs. No carpet anywhere. Lovely street and warm, inviting home. Unspoiled basement, ready for your design, great space for open concept Family room. FYI: Bus to Go Station stops at the end of Jessop and 2 elementary schools are at end of street too (Public and Catholic). 2 minute drive to other schools nearby incl high-schools, big park less than 5 minutes away and Community Center too. Prime location, great home, amazing value! See photos and video! (id:61852)
Cityscape Real Estate Ltd.
35 Carter Drive
Brampton, Ontario
Affordable 3-bedroom raised bungalow offering excellent functionality and income potential. Conveniently located near Hwy 410, multiple schools, parks, shopping, and a community recreation center. The main level features a spacious kitchen with breakfast area, combined living and dining rooms with a walkout to the balcony, and three generous bedrooms. The lower level includes a kitchenette, two bedrooms, a separate grade-level front entrance and additional storage under the stairs - ideal for extended family or potential rental income. Exterior highlights include a deep driveway, a garden shed, and a fully fenced backyard. Flexible closing date available. A great opportunity for both first-time home purchasers and investors. (id:61852)
Icloud Realty Ltd.
15 Inverhuron Trail
Oakville, Ontario
Welcome to this stunning semi-detached home on a premium corner lot in the highly sought-afterRiver Oaks community, featuring a fully upgraded and sun-filled layout with a spacious,functional design. Located within top-rated school catchments and surrounded by excellentdaycares, this home offers exceptional convenience with Walmart, major shopping plazas, parks,trails, and public transit all just minutes away. Enjoy the expansive backyard, perfect foroutdoor living and family activities. Don't miss the opportunity to live in one of Oakville'smost desirable neighbourhoods. (id:61852)
RE/MAX Realty Services Inc.
186 Mountainberry Road
Brampton, Ontario
Welcome to this gorgeous detached home in one of Brampton's most sought-after neighborhoods. This property features one of the best layout models in the area and sits on a premium corner lot with an extra-deep backyard, ideal for a future pool or a garden suite to generate additional income. The main floor offers a modern kitchen with granite countertops, backsplash, and stainless steel appliances, seamlessly combined with a spacious breakfast area and a walkout to the backyard. Enjoy a cozy family room with fireplace, a separate living room, and a large den, perfect for working from home. A main-floor bedroom adds great convenience for seniors or guests. Elegant crown moulding , hardwood flooring, and oak stairs enhance the home's appeal. The second floor features a primary bedroom with a 5-piece ensuite and walk-in closet, along with three generously sized bedrooms and a full guest bathroom. The finished basement includes a separate entrance, two bedrooms, two washrooms, a family area with fireplace, and shared laundry in the common area, making it ideal for extended family or rental potential. Additional highlights include interior access to the garage, parking for up to four cars, and a prime location close to shopping plazas, transit, parks, and schools. Don't miss the opportunity to own this beautiful home! (id:61852)
Save Max Real Estate Inc.
