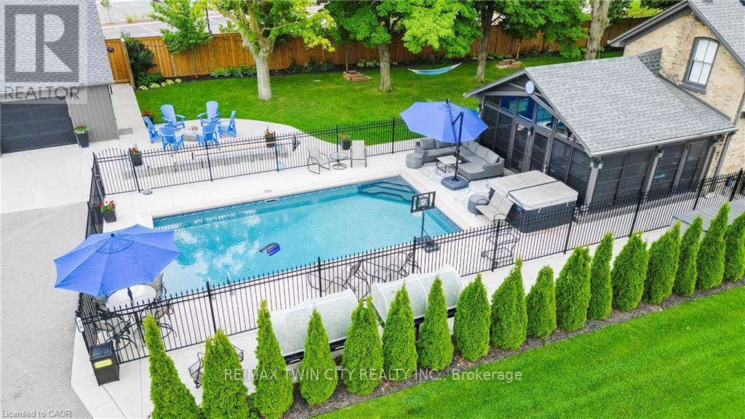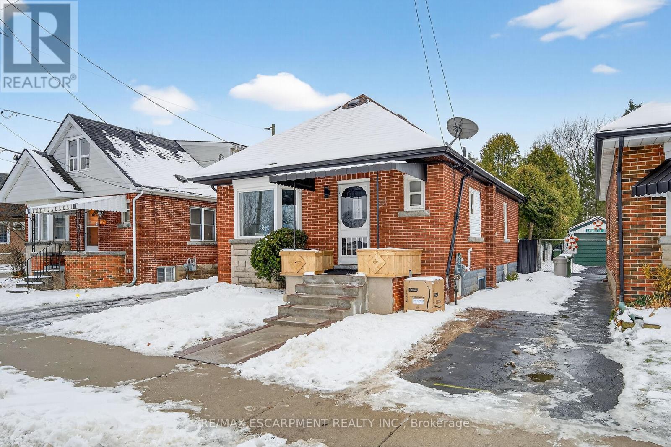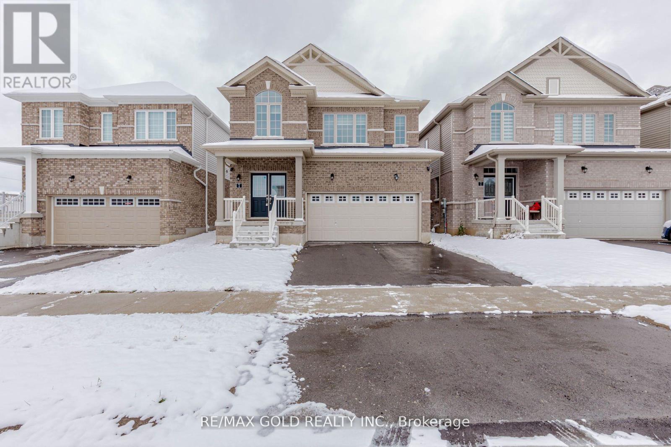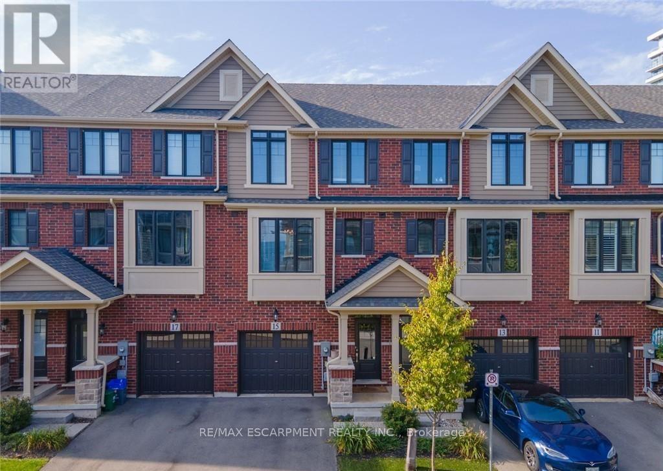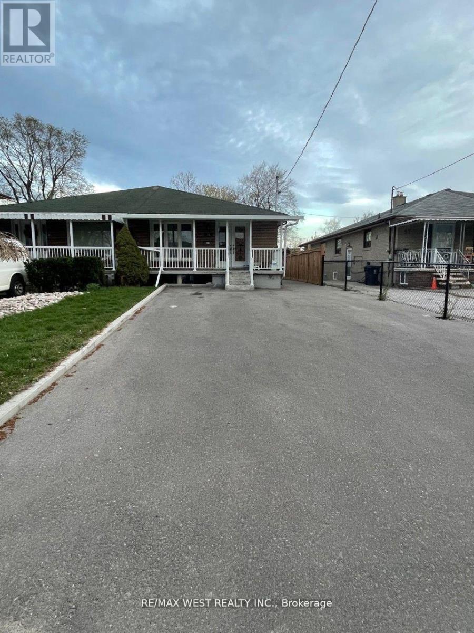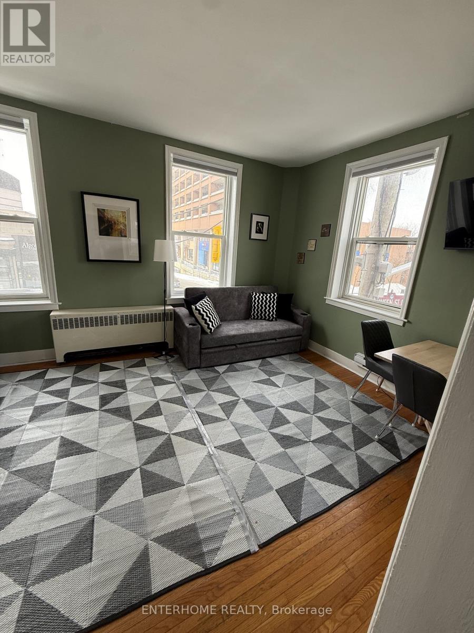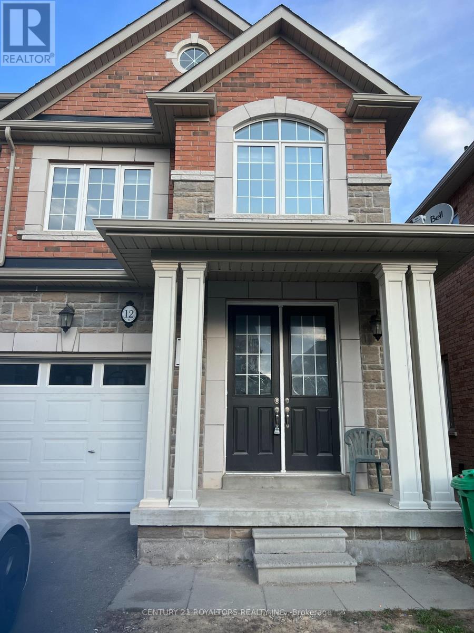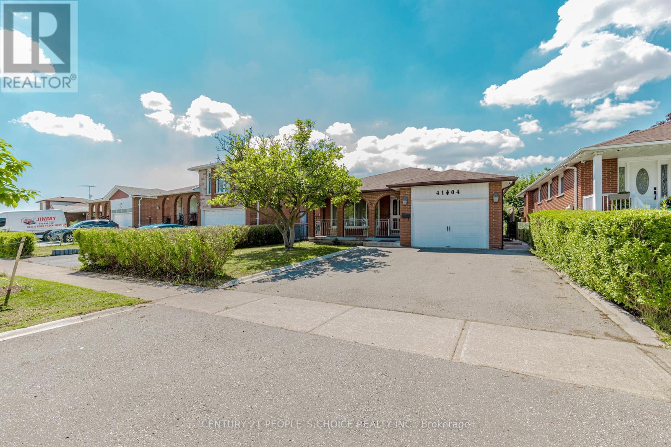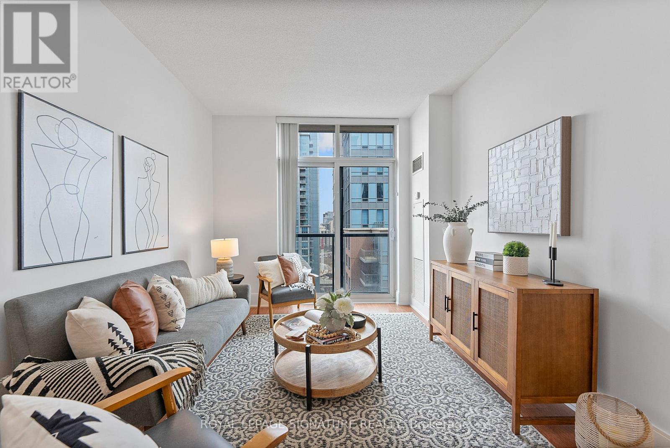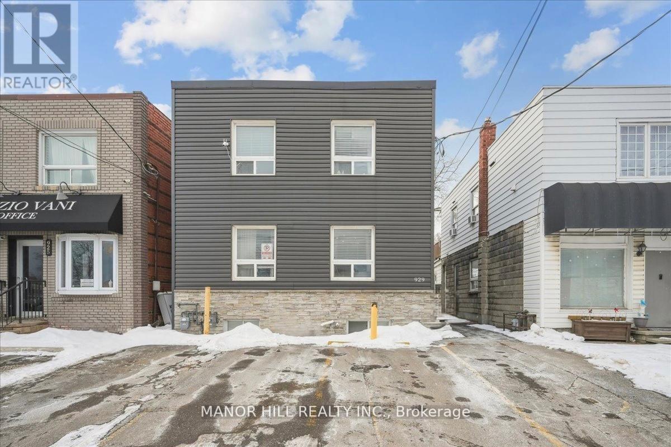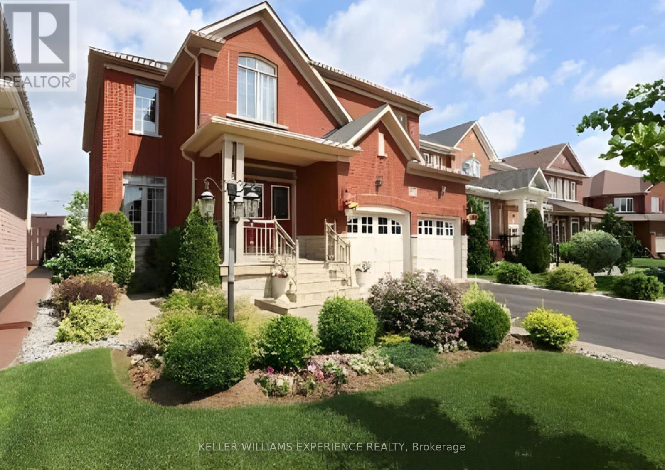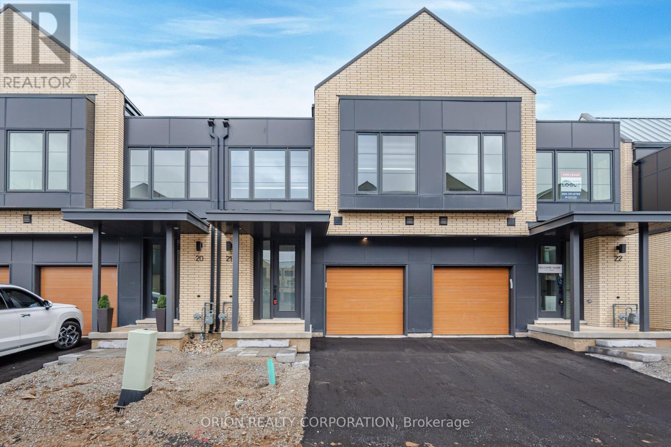920 Orr Court
Kitchener, Ontario
This home is for a buyer who will accept nothing short of spectacular-a rare offering delivering unmatched quality, privacy, and lifestyle. Experience the perfect balance of style, comfort, and privacy in this beautifully updated residence, quite likely the highest-quality restoration in the region. Offering all the classic charm buyers love, this exceptional home is set on a private 2/3-acre lot tucked into the middle of Kitchener's desirable Rosenberg subdivision, directly across from Kitchener's premier sports fields at RBJ Schlegel Park. Distinctive architectural features include a curved staircase, stained-glass accents, and oversized baseboards, thoughtfully paired with extensive high-end upgrades throughout. The heart of the home is a stunning, chef-inspired kitchen with quartz countertops, premium appliances, a built-in coffee bar, and a generous walk-in pantry/mudroom. A bright and spacious 3-season sunroom offers the perfect space for year-round entertaining or quiet relaxation. Upstairs, a spa-like bathroom showcases custom tilework and a quartz vanity, complemented by the convenience of second-floor laundry. Major infrastructure upgrades include 200-amp electrical service, new HVAC, plumbing, roof, eaves, and repointed masonry-delivering true peace of mind. A rare bonus is the fully detached, self-contained coach house featuring its own HVAC, 100-amp service, full bathroom, bedroom, living area, and a main-floor space ready for a kitchen. A finished basement provides flexible space ideal for a gym, studio, or creative retreat. The resort-style backyard is an entertainer's dream, complete with a 15' x 32' smart-controlled pool by Tim Goodwin, professional-grade putting green, gas firepit, RV parking, invisible pet fencing, and a new irrigation system, all framed by mature maple trees. This property is perfectly suited for multigenerational living, a home-based business, or potential rental income (subject to city approval). (id:61852)
RE/MAX Twin City Realty Inc.
150 Brucedale Avenue E
Hamilton, Ontario
This beautifully renovated legal duplex offers exceptional value and versatility in one of Hamilton Mountain's most desirable neighbourhoods. The main level features a spacious layout with three generous bedrooms and full bathrooms, enhanced by modern designer finishes. The bright, fully finished legal basement suite provides additional flexibility with two bedrooms, one full bathrooms, a private entrance, and in-suite laundry-ideal for extended family living or a strong rental income opportunity. Recent upgrades include brand-new stainless steel appliances. Located on a quiet, family-friendly street near Mohawk College, with easy access to the Lincoln M. Alexander Parkway, QEW, Limeridge Mall, and GO/VIA Rail. A rare combination of comfort, convenience, and investment potential (id:61852)
RE/MAX Escarpment Realty Inc.
4 Heming Street
Brant, Ontario
Absolutely Gorgeous Detached Home Built In 2023! Featuring Over 2577 Sq. Ft. Above Grade, with separate side entrance . This Stunning Property Is Located In The Highly Sought-after Community Of Paris. Enjoy A Bright Open-concept Layout With Double-door Entry, Hardwood Flooring, And 9-ft S Ceilings. The Custom Upgraded Kitchen Showcases Quartz Countertops, A Centre Island, And Stainless Steel Appliances. Upstairs Offers 5 Spacious Bedrooms, 2 Full Bathrooms, And A Convenient main floor Laundry. The Large Primary Bedroom Includes A Luxurious Ensuite And Walk-in Closets. The Basement With Large Windows Provides Endless Potential For Future Customization. close to A Scenic Trail With Picturesque Views And Close Proximity To Morgan's Pond And The Grand River, This Home Is Surrounded By Nature And Serenity. Conveniently Located Near Downtown Paris, With Its Charming Shops, Restaurants, Local Cafes, Public Library, Schools, And Community Amenities, This Home Truly Offers The Perfect Blend Of Nature And Convenience. (id:61852)
RE/MAX Gold Realty Inc.
15 Pierre Trudeau Lane
Grimsby, Ontario
STEPS TO THE BEACH & WATERFRONT TRAIL! This beautifully appointed 3-storey executive freehold townhome is perfectly situated in Grimsby's vibrant lakeside community at Casablanca. Offering 3 spacious bedrooms and 2.5 baths, this bright and stylish home features an open-concept main living area ideal for entertaining, in-suite laundry, and modern stainless steel appliances. Enjoy seamless indoor-outdoor living with a patio walk-out to a private, fully fenced yard. Conveniently located just minutes from GO Transit, the QEW, and Winona Crossing Shopping Centre. Only 15 minutes to Hamilton, 45 minutes to Toronto, and 30 minutes to the U.S. border - an exceptional lifestyle opportunity in a prime location! (id:61852)
RE/MAX Escarpment Realty Inc.
Bsmt - 25 Coronado Court
Toronto, Ontario
Spacious Basement Apartment With Three Bedroom Two Bathroom, Private Use Of Kitchen And A Separate Laundry Room. Tenants Pay 40% Utilities. Two Parking Spots Included. Close To Park, School, Ttc, Place Of Worship, St. Jude Catholic School, Gulfstream Public School, St. Basil The Great College School, Child Care Centre, Toronto Public Library, Habitant Arena, Ttc Distribution Centre, Shopping Mall, Hwy/400/401/407 (id:61852)
RE/MAX West Realty Inc.
1 - 51 Queen Street East Street
Brampton, Ontario
Fully furnished bachelor apartment in the heart of Brampton. Fully renovated. Great for a young professional or couple. Close to numerous amenities including Go station, Peel art gallery, Hospital. Minutes from Hwy 410. Unit current vacant and ready for immediate occupancy. (id:61852)
Enterhome Realty
12 Foliage Drive
Brampton, Ontario
"Gorgeous Home" In A Highly Sough-After Location With A Stunning Stone Exterior Front. This 3 Bedroom, 3 Washroom Home Features A Beautiful Layout With 10FT Ceilings On The Main Floor. Enjot A Bright Living Room With A Cozy Fireplace, A Family-Sized Built-In Kitchen With A Spacious Breakfast Area. The Second Floor Includes A Dedicated Office Space With The Potential To Be Converted Into An Additional Bedroom. Just Steps To The Bus Terminal And Only Minutes' Drive To Mount Pleasant GO Station. Please Note: No Pets, No Smoking, And No Subletting Are Permitted To Ensure A Clean, Safe, And Well-Maintained Living Environment. (id:61852)
Century 21 Royaltors Realty Inc.
4104 Brandon Gate
Mississauga, Ontario
Bright & Spacious, Open Concept, Gorgeous All Brick 4 Level Detached House At Prime Location! Very Wide Foyer. Family Room With Wet Bar. 4 full washrooms in house. Finished Basement with Legal Separate Entrance. Very Convenient Location, Close To All Amenities, Airport, GO Station, Westwood Mall, Schools, Transit, Major Highways 427/410/401/407, Library, Medical Centre, Humber College, Parks And Much More! Great Opportunity For First Time Home Buyers & Investors. Show & Sell! (id:61852)
Century 21 People's Choice Realty Inc.
2645 - 35 Viking Lane
Toronto, Ontario
Welcome to Nuvo at Essex by Tridel, where quality, convenience, and comfort meet unbeatable value. This updated suite now features brand new stainless steel kitchen appliances, freshly painted and new lighting enhancing an already stylish and functional space. Inside, 9-foot ceilings and floor-to-ceiling windows flood the unit with natural light. Two Juliette balconies showcase sweeping views of the city skyline and CN Tower. The smart layout includes a bedroom with side-wall door placement, offering flexible furniture arrangement and maximizing wall space. You'll also appreciate ample storage throughout, including a large laundry room conveniently tucked off the bathroom. Commuting is effortless: Kipling Station is just steps away, connecting you to the Subway, GO Train, and TTC buses. For drivers, quick access to highways makes getting around the GTA a breeze. Enjoy exceptional amenities including 24-hour concierge, indoor pool, wet and dry saunas, gym, golf simulator, ping pong and billiards rooms, outdoor BBQ terrace, party room, 5 guest suites, and an included underground parking space. (id:61852)
Royal LePage Signature Realty
929 Lakeshore Road
Mississauga, Ontario
Welcome to an exceptional triplex opportunity at 929 Lakeshore Rd E, Mississauga, offering versatility, income potential, and long term value in a rapidly transforming waterfront community. This fully renovated property features three self contained units, each with separate entrances, separately metered utilities, ensuite laundry, and stainless steel appliances, making it ideal for investors, multi generational families, or first time buyers looking to offset their mortgage by living in one unit and renting the others. The upper unit will be vacant as of February 1st, allowing immediate occupancy or rental flexibility. Recent upgrades include a newly finished vinyl exterior, with all major big ticket items already renovated and taken care of, providing peace of mind for years to come. Enjoy a large backyard and the endless possibilities this layout offers. Perfectly located near Port Credit Village and the highly anticipated Lakeview Waterfront redevelopment, a landmark project bringing new parks, trails, retail, and vibrant mixed use spaces along Lake Ontario. Close to all major amenities, schools, transit, waterfront parks, and commuter routes including GO Transit and the QEW, this property combines lifestyle, convenience, and strong investment appeal in one of Mississauga's most sought after and future forward neighbourhoods. **HUGE VALUE WITH DUAL ZONING POTENTIAL TO INCLUDE COMMERCIAL USE** (id:61852)
Manor Hill Realty Inc.
Bsmnt - 50 Laurentide Crescent
Brampton, Ontario
Well-located legal 2-bedroom basement apartment in the desirable Vales of Castlemore North, near Airport Rd & Mayfield Rd. Features a private side entrance, functional open layout, and a bright eat-in kitchen with stainless steel appliances. The spacious living area offers flexibility for dining or a home office, plus a separate storage room for added convenience.Includes one driveway parking space, all-inclusive utilities, and shared laundry with scheduled use once per week, conveniently located in the common entry area. Situated in a quiet, family-friendly neighbourhood-ideal for a single professional or professional couple. Available March 1, 2026. (id:61852)
Keller Williams Experience Realty
21 - 2273 Turnberry Road
Burlington, Ontario
Beautiful Executive 3 + 1 Bed Townhome nestled in Millcroft. Open concept living with wide plank flooring, modern kitchen with Quartz Countertop. Large island with seating area, Stainless Steel Appliances, separate dining and Living room area. On the second floor you will find a spacious Primary Bedroom complete with a Spa like Ensuite. The Second floor also contains two additional bedrooms, a four piece bathroom and a convenient Laundry Room. The finished lower level provides a flex space for home office or rec room, a 3 piece bathroom and guest bedroom. Conveniently located near Hwys, Shopping and Restaurants. (id:61852)
Orion Realty Corporation
