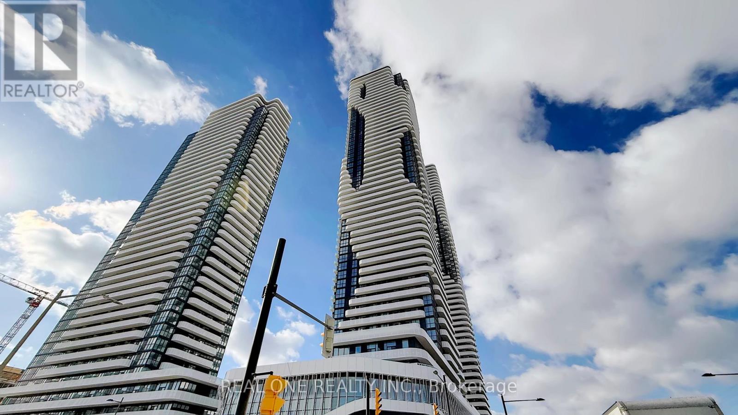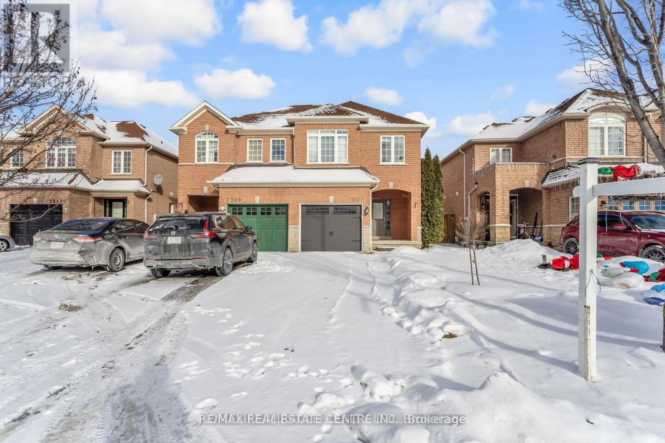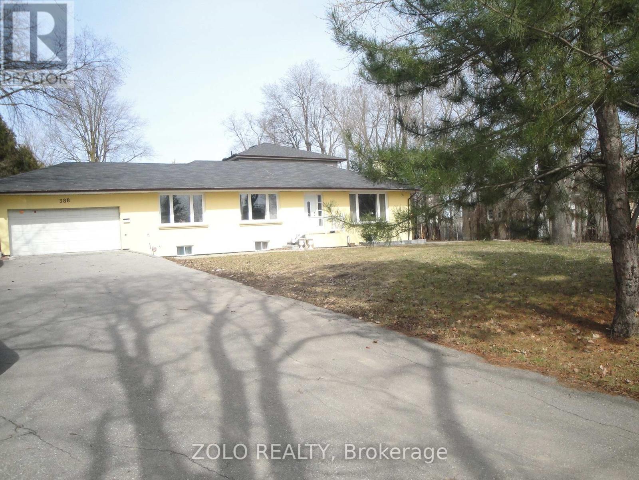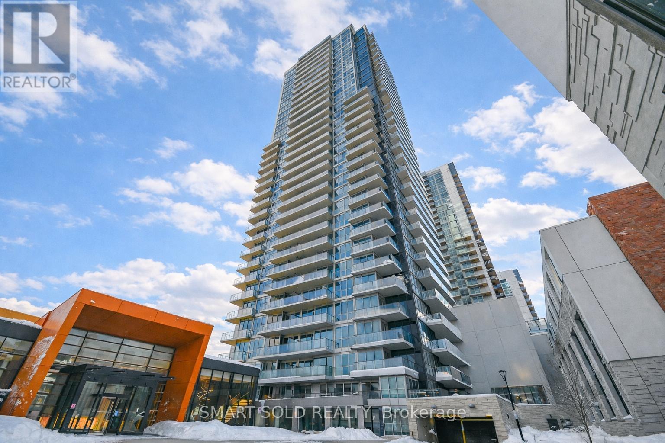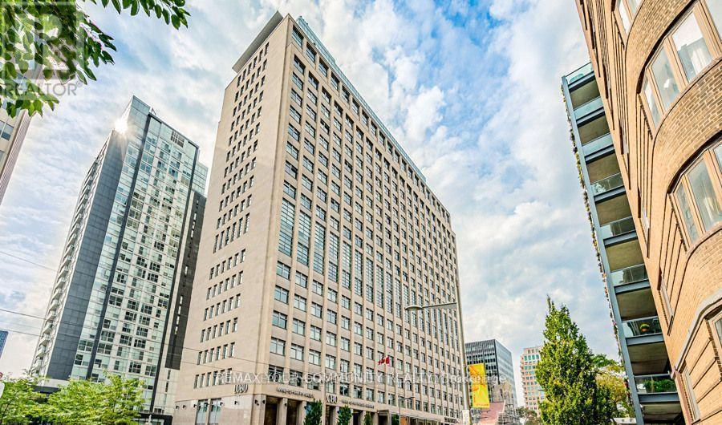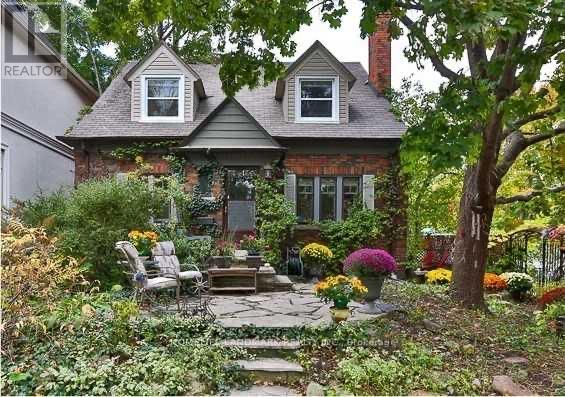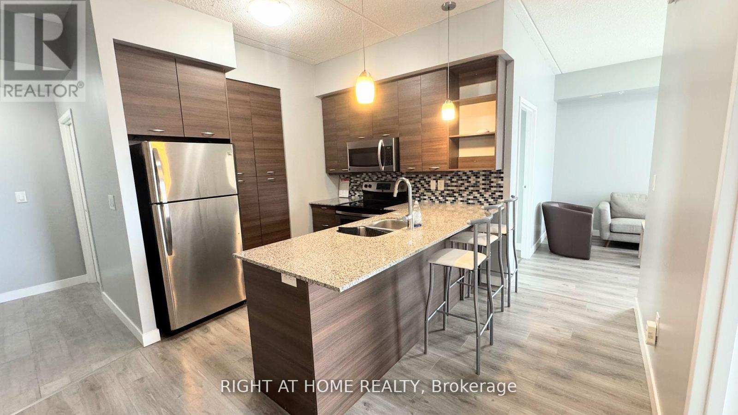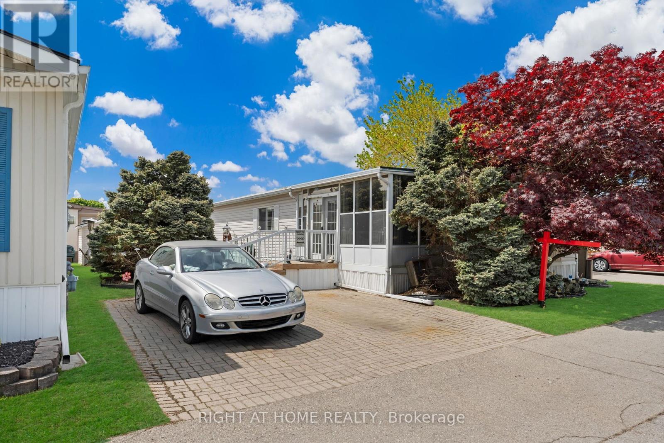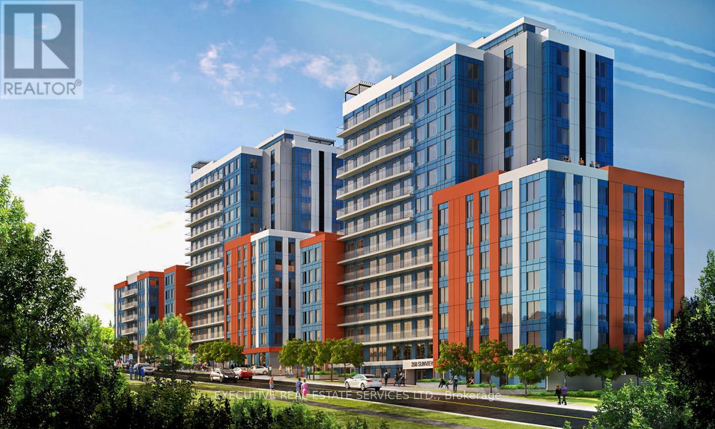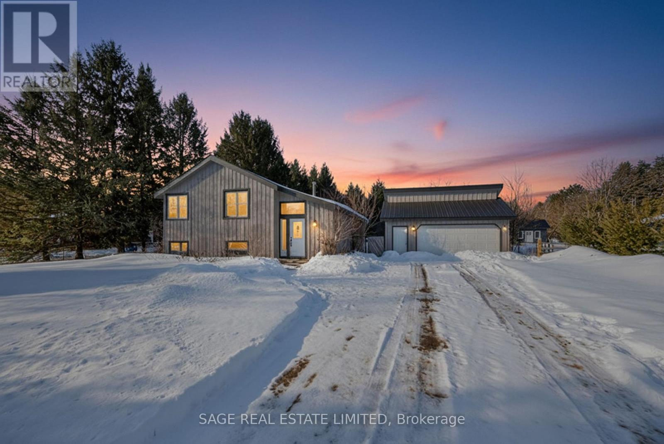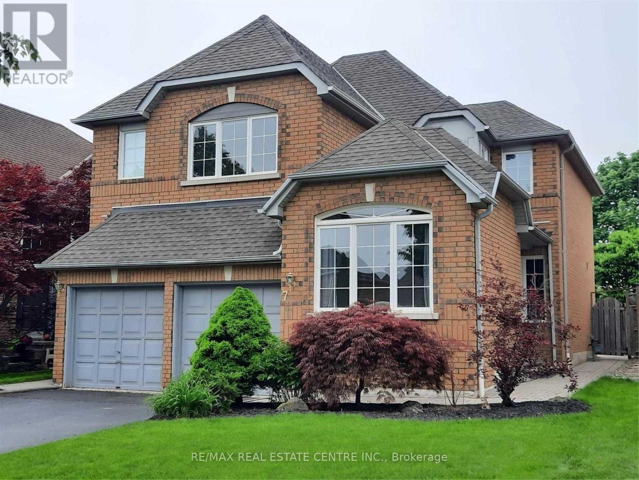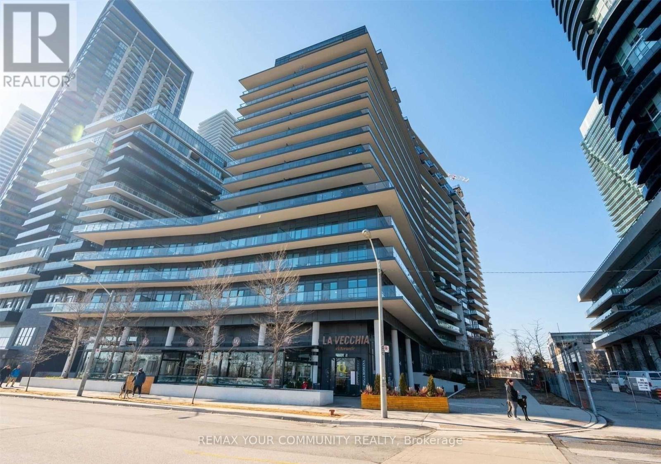5206 - 8 Interchange Way
Vaughan, Ontario
Festival Tower C - Brand New Building (going through final construction stages) 628 sq feet - 1 Bedroom plus Den ( Den has a window and may be used as a 2nd Bedroom) & 2 bathroom, Corner Unit with Full Wrap Around Balcony - Open concept kitchen living room, - ensuite laundry, stainless steel kitchen appliances included. Engineered hardwood floors, perfectly situated just steps from the Vaughan Metropolitan Centre. Enjoy unbeatable convenience with the TTC VMC subway station, transit, shops, and restaurants all just moments from your doorstep. Easy access to Hwy 400 and 407 (id:61852)
Real One Realty Inc.
7307 Cork Tree Row
Mississauga, Ontario
Discover this stunning, fully legal 1-bedroom, 1-bathroom basement apartment situated in the highly sought-after heart of Lisgar. This bright and inviting suite features a modern open-concept layout with sleek laminate flooring throughout, offering a seamless flow and easy maintenance. The contemporary kitchen comes fully equipped with premium stainless steel appliances, perfect for the home chef. Enjoy the ultimate convenience and privacy of a dedicated separate laundry area-no more sharing. Located just minutes from transit, parks, and shopping, this pristine home combines style and comfort in a prime Mississauga neighborhood. (id:61852)
RE/MAX Real Estate Centre Inc.
#b2 - 388 Centre Street N
Vaughan, Ontario
Best location at beautiful and well-maintained Centre St. Thornhill in a big lot treed property! Large size 1 BR basement apartment with walk-up separate entrance from front yard. Tens of thousands $ spent for full renovation and building a new life style basement apartment Natural paint color with modern above ground windows gives ample natural light to the unit plus all over pot lights.2'x2' ceramic tiles throughout . All st/st appliances in the kitchen with Ensuite laundry centre. Free high speed internet. YRT Bus stop just at the corner( York University route).Walking distance to Yonge St & Bathurst St. , Walmart, T&T, Prominade Shopping Mall, restaurants, medical offices, etc. Very close to Golf & Ski club and trails. Minutes drive to access to major Highways 407, 401, Hwy7 and many more (id:61852)
Zolo Realty
3509 - 85 Mcmahon Drive
Toronto, Ontario
Modern And Luxurious 2+1 Bedroom, 2 Full Bathroom Condo Offering Approx. 850 Sq.Ft. Of Bright Interior Living Space Plus An Open East-Facing 145 Sq.Ft. Balcony In The Highly Sought-After Seasons Condominiums At Concord Park Place. This Well-Designed Unit Features An Open-Concept Layout With Laminate Flooring Throughout, A Contemporary Kitchen With Stainless Steel Appliances, Built-In Oven And Countertop Range, Stylish Backsplash, And Pot Lights, Along With A Spacious Living And Dining Area Ideal For Everyday Living And Entertaining. The Primary Bedroom Includes A 4-Piece Ensuite And Double Closet, While The Versatile Den Is Perfect For A Home Office Or Guest Space. Enjoy Central Air Conditioning, In-Suite Laundry, And Owned Locker. Residents Have Exclusive Access To The Impressive Mega Club Amenities Including Indoor Swimming Pool, Tennis And Basketball Courts, Gym, Party Room, Meeting Rooms, And Concierge. Exceptionally Located Steps To Leslie And Bessarion Subway Stations, North York General Hospital, Parks, And Schools, With Quick Access To Hwy 401, DVP, Bayview Village Mall, IKEA, And The Future GTA's Largest Community Centre And 8-Acre Park-Ideal For Both End Users And Investors. (id:61852)
Smart Sold Realty
415 - 111 St. Clair Avenue W
Toronto, Ontario
WELCOME TO THE LUXURIOUS, ICONIC IMPERIAL ROYAL CONVENIENTLY LOCATED IN HIGHLY DESIRABLE FORESTHILL. DROP DEAD ELEGANCE WITH QUALITY UPGRADES & UNIQUE FINISHES.FULLY RENOVTED, FEATURING OPEN CONCEPT W/EXQUISITE KITCHEN DESIGN. 20000 SQ.FT. OF AMENITIES WITH STATE-OF-THE-ART GYM, LAPPOOL, YOGA, SQUASH, GOLF SIMULATOR, SCREENING RM, 24H CONCIERGE, INDOOR/OUTDOOR PARTY RM ... (id:61852)
RE/MAX Your Community Realty
Bsmt - 256 Oriole Parkway
Toronto, Ontario
Affordable Cleaning 1+1Bdrms W/3Pc Bath Apartment In Basement W/ Separate Entrance In Desirable Yonge -Eglinton- St.Clair Area.Great Neighborhood.Unique Detached House W/Private Garden.All Rooms W/ Windows.A Lot Of Space .Hdwd Flrs.Mins To Subway/Shopping Mall/Restaurants/Banks.Cross Street Park/Trail.Good Ranking School Area .Close To Famous U.C.C.Bss And Downtown Core.Immediately Move In. (id:61852)
Homelife Landmark Realty Inc.
Master Bedroom - 507 - 318 Spruce Street
Waterloo, Ontario
Master bedroom for short-term sublease. Available immediately. Flexible lease term, with the final lease date ending on August 24, 2026. Almost 1,000 sq ft luxury condo offers a rare opportunity to sublease a bright and spacious master bedroom. Features include a private 4pc ensuite bathroom, an oversized walk-in closet, and a large window. You'll be sharing the modern kitchen and in-suite laundry, an expansive living room, and a balcony with one quiet and tidy male student majoring in computer science. (id:61852)
Right At Home Realty
8 - 3033 Townline Road
Fort Erie, Ontario
Fall in love with this bright, open-concept and beautifully maintained 1,220 sq ft bungalow located in the sought-after Black Creek Adult Community in scenic Stevensville. Designed for comfort and easy entertaining, the home also offers a spacious 180 sq ft sunroom and a partially covered 17' x 11' deck/terrace overlooking a manicured side yard - perfect for morning coffee or gatherings with family and friends.Inside, a formal dining room provides an inviting hosting space, while the light-filled kitchen and family room feature soaring cathedral ceilings and a cozy gas fireplace that adds warmth and charm. The conveniently placed laundry area sits just off the kitchen for everyday functionality.The hallway leads to generous storage and utility space, a versatile den, a bright office/bedroom with walk-out to the deck, a spacious primary bedroom, and a large 5-piece bathroom complete with a relaxing jetted tub.A double paving stone driveway offers two private parking spaces, and a powered 10' x 10' shed provides extra room for tools, hobbies, or seasonal storage.Enjoy an active and social lifestyle only steps away with access to the community centre, indoor and outdoor pools, indoor whirlpool spa, tennis courts, shuffleboard, saunas, library, gym equipment, golf and walking trails. Activities include yoga, aerobics, line dancing, tai-chi and more.Conveniently located just a short drive to Niagara Falls, Crystal Beach, Niagara Safari and nature parks. Experience enjoyable, peaceful & carefree living! book your private showing today! Estimated Monthly fee of $789.37 that covers Land-Lease and Taxes. (id:61852)
Right At Home Realty
2127 - 258b Sunview Street
Waterloo, Ontario
Amazing opportunity in the heart of Waterloo, just steps to University of Waterloo, Wilfrid Laurier University, and Conestoga College. This bright and spacious unit offers an exceptional layout ideal for students, young professionals, or savvy investors looking to secure property in a high-demand rental area.Featuring 3 generously sized bedrooms and 2 large full bathrooms, this well-designed suite provides comfortable shared living with excellent privacy. The open-concept living and dining area is filled with natural light, creating a warm and inviting atmosphere. A large kitchen with stainless steel appliances offers ample cabinetry and counter space, perfect for everyday living. Convenient in-suite laundry adds to the overall functionality of the unit.Fully furnished and move-in ready, this is a turnkey investment opportunity with strong rental potential due to its unbeatable proximity to major post-secondary institutions. An excellent option for parents looking to invest in their child's future - why pay rent when you can build equity instead? Allow your child to live comfortably while benefiting from ownership in one of Waterloo's most sought-after university locations.Whether you are expanding your investment portfolio or purchasing for personal use, this bright, spacious, and well-maintained unit presents outstanding value in a thriving academic community. (id:61852)
Executive Real Estate Services Ltd.
877430 5 Line E
Mulmur, Ontario
Opportunity knocks with this rare-as-they-come Mansfield estate sale! This as-is property sits on a large, private half-acre lot and offers endless potential for builders, investors, and renovators, featuring a cozy chalet-style feel with an open, split-level floor plan, three bedrooms on the main level, and a lookout basement with a bedroom, rec room, and great flex space for guests, in-laws, or teens. A newly gravelled driveway provides ample parking for 8 cars, while the impressive 24' x 24' detached, insulated garage/shop with hydro and loft is ideal for mechanics, welders, hobbyists, or anyone needing a serious workspace (2 additional parking spots inside). With several key updates already in place including a new roof on the garage and facia on the main home structure, the home provides a solid foundation to reimagine to your taste. Just steps from Mansfield Ski Club, the Outdoor Centre, Pine River fishing spots, and an extensive network of snowmobile trails (and only a short drive to Alliston, Orangeville, or Barrie), this property delivers true four-season adventure with exceptional rental potential. Estate sale: property sold "as is" with no warranties or representations from the Estate Trustee; Buyer to verify all measurements and taxes. (id:61852)
Sage Real Estate Limited
7 Curry Crescent
Halton Hills, Ontario
Meticulously maintained and priced to sell detached home in an established quiet neighborhood in Georgetown South (west of Mountainview). 5 minute walk to 3 top rated schools- Public, Catholic and French. On route for high school buses. Steps from parks and trails. Close to grocery stores, retailers, banks and restaurants. Quick access to GO train station. Large backyard. **Newer furnace (Nov 2023) superior Trane model** New Culligan built-in water filtration system, top-quality Culligan water softener - all owned. Some Newer vinyl windows & patio door, including newer patio door. Kitchen has a large pantry. Convenient main floor laundry. Primary bedroom is huge with a walk-in closet and double door entry with 5 piece ensuite bathroom. Spacious garage easily fits 2 vehicles, 4 car driveway. Beautifully landscaped backyard with perennials. New furnace Nov 23. Convenient main floor laundry, water softener, new water filtration system, finished basement with extra bedroom and a large storage area, No municipal sidewalk so no worries to clear snow in winters. Solid built house to live, enjoy and raise your family in one of the safest communities in all of Canada! (id:61852)
RE/MAX Real Estate Centre Inc.
312 - 39 Annie Craig Drive
Toronto, Ontario
Beautifully Appointed 2 Br, 2 Baths + Den Condo in Fabulous Humber Bay. Open Concept With Unobstructed Views of Lake Ontario and it's Magical Skyline. Walk to All Amenities: Shopping, 24 hr. Rabba, Shoppers DM. Steps to TTC, Martin Goodman Trail and Bike Paths, Trendy Restaurants and Cafes, Sunnyside Beach, Parks, Yacht Clubs +++ View of the Cn Tower and the Breathtaking Humber Bay. (id:61852)
RE/MAX Your Community Realty
