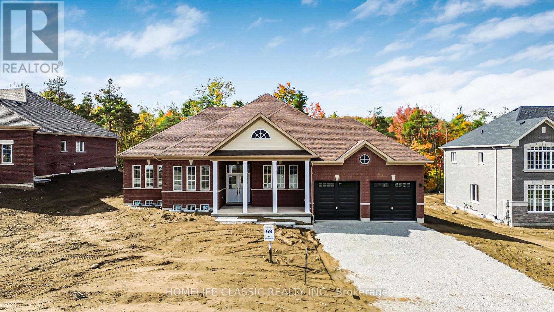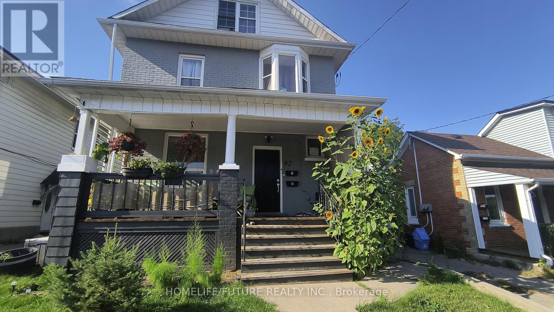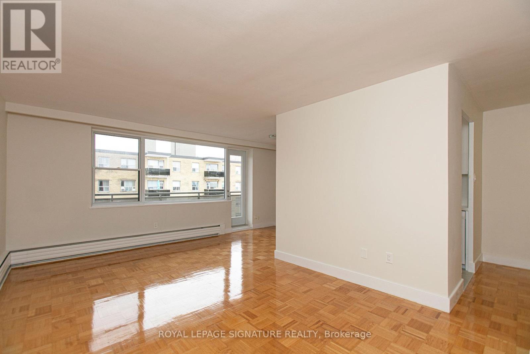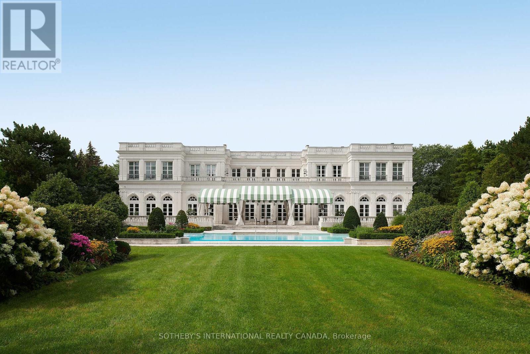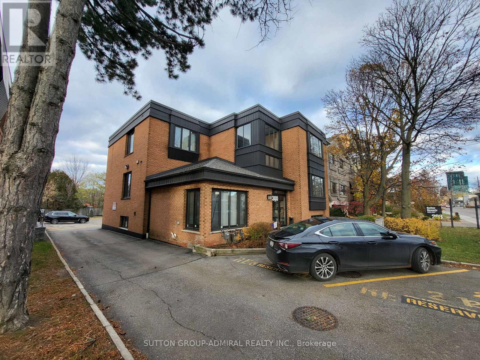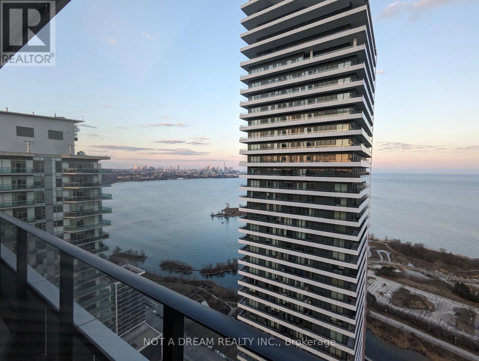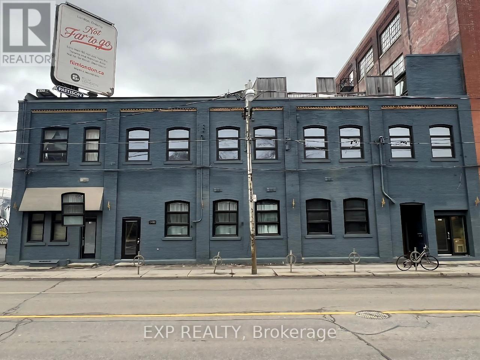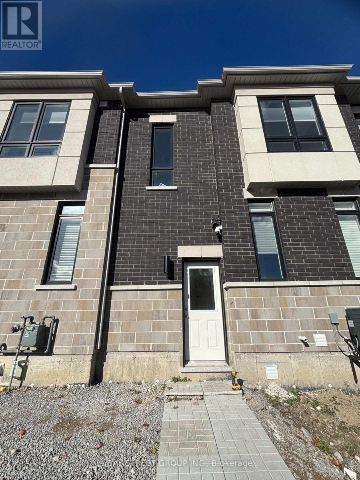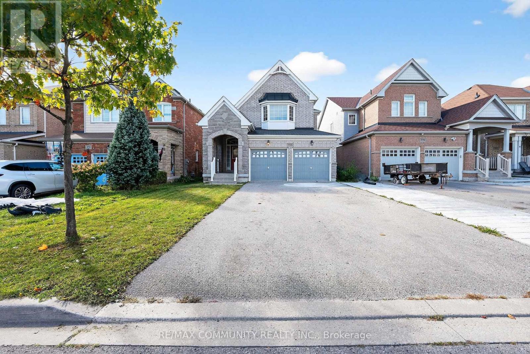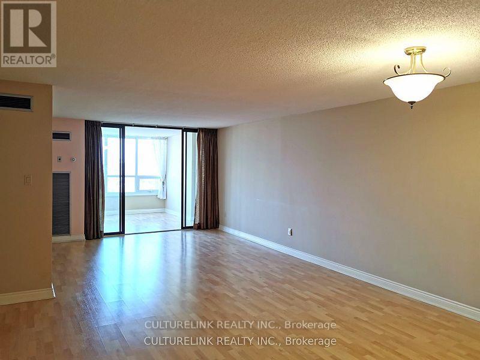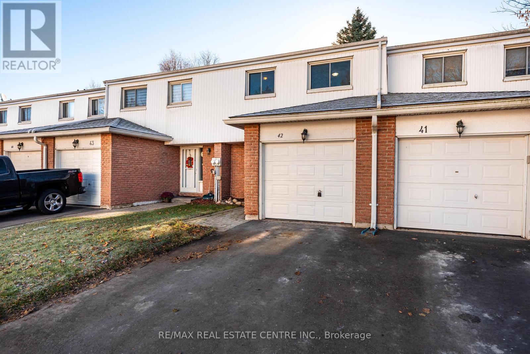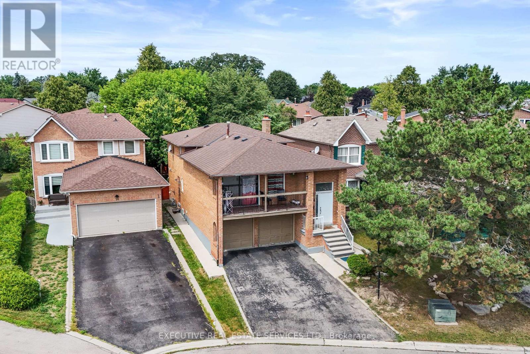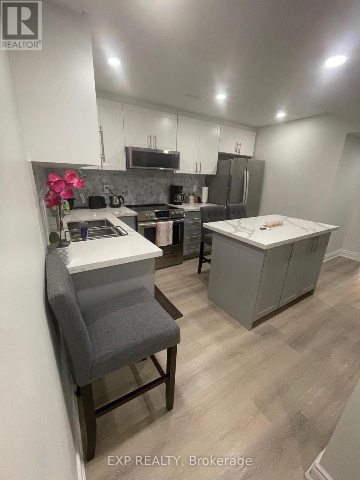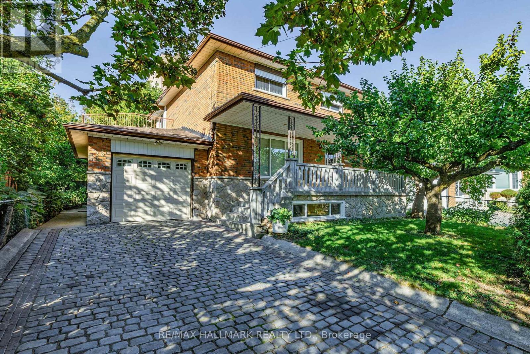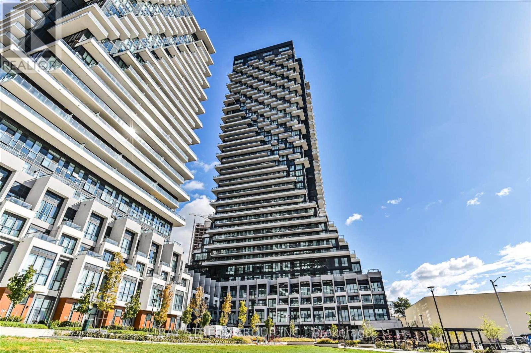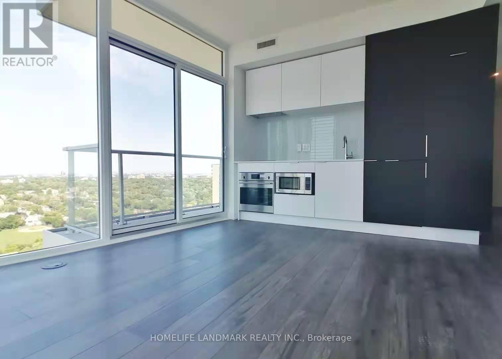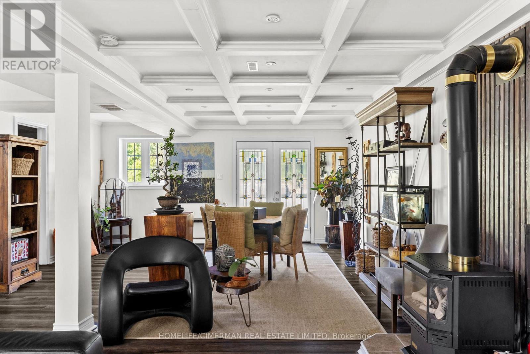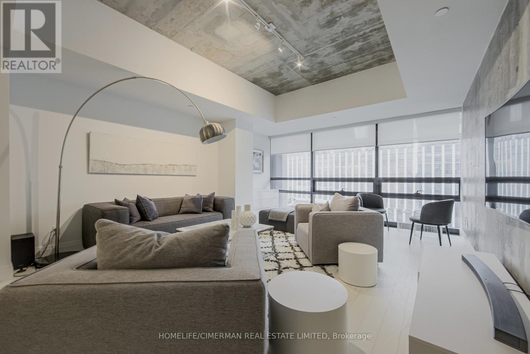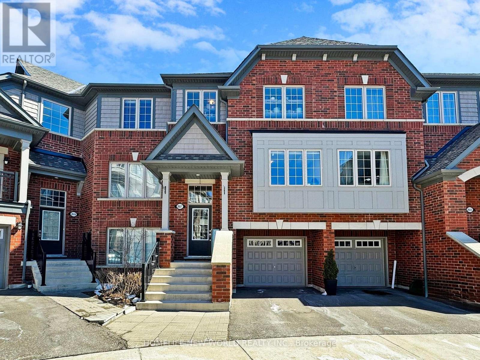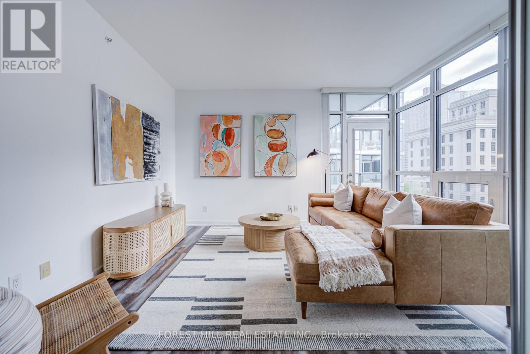74 Ruby Ridge Road
Oro-Medonte, Ontario
Welcome to 74 Ruby Ridge, a stunning brand-new, never-lived-in 2,170 square foot bungalow set on a picturesque 0.7-acre lot surrounded by the greenbelt in beautiful Oro-Medonte. This exceptional property offers a peaceful Muskoka-like setting just minutes from Barrie, Orillia, and Highway 400, blending the tranquility of nature with the convenience of city access. Step inside to discover a bright, open-concept layout designed for modern living. The upgraded kitchen features extended cabinetry, an extended double-door fridge, and a spacious island, all perfectly positioned to overlook the lush greenbelt for a calm and relaxing view. The family and living rooms flow effortlessly together, creating an inviting space ideal for entertaining or spending quiet evenings with family. This beautiful home offers three oversized bedrooms, including a primary suite complete with a luxurious spa-inspired ensuite and serene views of the surrounding nature. Every detail of this home has been thoughtfully designed to combine comfort, function, and style. Outside, the property impresses with its 99-foot frontage and 310-foot depth, providing endless outdoor possibilities. Whether you envision a garden, patio, or backyard retreat, there's plenty of room to make it your own. The oversized 2-car garage provides ample space for vehicles and storage, while the driveway comfortably accommodates up to four additional cars. Located in a quiet, family-friendly community, this home offers the perfect balance of peaceful country living and modern convenience. A brand-new school is just moments away, along with scenic trails, ski resorts, and local amenities. Surrounded by nature yet close to everything you need, 74 Ruby Ridge is a rare opportunity to experience refined countryside living where modern design meets natural beauty. (id:61852)
Homelife Classic Realty Inc.
Unit 1 - 92 Adelaide Avenue E
Oshawa, Ontario
Location!! Location!!! Unique 2 Bedroom Unit, That Can Be Split In To 2 Separate Individual Apartment Unit, Which Has Potential To Be A Joint Tenancy But With Separate Living Areas.Perfect For A Family That Wants To Live Close But No Too Close!! The Unit Is Fully Renovated, Clean, Freshly Painted And Comes Fully Equipped With 2 Bedrooms,2 Full Washrooms, Living Area, 2 Kitchen, Separate Laundry, Parking It's Own Entrance, And Is Moving Ready. Located Close To Hwy 401. Grocery Stores. Public Transit, Community Centers. Look No Further. Tenant Pays 50% Of Water/Gas Separate Hydro Meter. Tenant Is Responsible For Snow Removal Of Their Walkway & Parking Space. Proof Of Tenant Insurance On Closing (id:61852)
Homelife/future Realty Inc.
409 - 2 Grandstand Place
Toronto, Ontario
***** ONE MONTH FREE*****Don't miss this freshly renovated, bright, and exceptionally clean 2 Bedroom apartment in a quiet, well-maintained, family-friendly building-ideal for couples or families. Located in a peaceful and convenient neighborhood near Overlea Blvd and Millwood Avenue, you're just steps from East York Town Centre, schools, places of worship, and all essential shopping. The unit features hardwood flooring, a tiled kitchen, new appliances, fresh paint, and a private balcony. Included are a fridge, stove, microwave, and dishwasher, with air conditioning available upon request. Enjoy hassle-free living with ALL UTILITIES INCLUDED! This rent-controlled building also offers on-site management, a smart card laundry room on the ground floor, elevators, and 24/7 camera surveillance for added security. Parking is available for an additional fee (outdoor $125/month, underground $200/month). (id:61852)
Royal LePage Signature Realty
15 High Point Road
Toronto, Ontario
15 High Point Road stands as one of the most distinguished and celebrated residences in the world. This masterpiece elevates the French Revival style to an unparalleled level with all the benefits of contemporary living. The great architectural ambition has been achieved, elevating this residence to the pinnacle of North America's style and design hierarchy. More importantly, this gracious residence offers a lifestyle for the most discerning and thoughtful owners. Built on a tradition of generosity and community engagement, High Point is a grand Embassy of Goodwill. Its scale and layout create a lifestyle of grand formal entertaining with a warm environment for the most important family gatherings. Seven years of meticulous planning and masterful craftsmanship culminated in the creation of this iconic palatial mansion. Hundreds of Europe's foremost artists, artisans, designers, collectors, and gilders were commissioned. A multitude of collectible fixtures and precious antiques sourced from Europe and beyond add to the richness of this fabulous sanctuary's unique palette of perfection. Undeniably, this is a magnificent dream realized, a world-class architectural endeavor at the highest level. The Park-like Estate is located a brief 20 minutes from downtown Toronto and Pearson International Airport. This gilded mansion is gracefully situated on two acres of lush green lands in the center of The Bridle Path, Canada's most affluent enclave, in the heart of the city. Offering perfect proximity to world-class educational institutions, cultural amenities, Carriage Trade retail, and a wonderful array of private clubs and golf clubs. All the amenities that an elite family might require. High Point is an iconic edifice destined to be cherished by generations to come. This is a remarkable once-in-a-lifetime opportunity to call this visionary legacy your Home. Photos: Wisam Mshati / Mshati Productions (id:61852)
Sotheby's International Realty Canada
27 Thomas Mulholland Drive
Toronto, Ontario
Welcome to discover the modern four-story freehold townhome in magnificent 593-acre Downsview Park. Move in today. Option to include furniture. Just bring in your luggage. This sophisticated home boasts 3 bedrooms with a cozy backyard, 2 rooftop terraces, 1 secured parking garage with 2 doors, plus visitor parkings. Premium upgrades throughout. White oak hardwood staircases & laminate floors for easy maintenance. Enlarged windows & open layout allow abundance of natural light & airy space. Updated lighting fixtures, window draperies, top-down bottom-up adjustable shades included. Dream Chef's kitchen with upgraded gas stove, stainless steel appliances, quartz countertops, movable island & sleek cabinetry. Fashionable baths with high grade hardware, cultured marble vanity tops & integrated sinks. Exceptional Primary Bedroom Ensuite boasts entire 3rd floor. Enormous filmed windows, walk-in closet, glass shower, ceramic tile deck structure, along with a spa-like built-in soaker tub for an unparalleled relaxation and rejuvenation in your own place. 4th floor sunlit sitting area wall out to both terraces. Bright & versatile living merges indoor & outdoor space for year-round retreat. Lower floor features b/i sitting bench, extra storage under stairwell & direct access to underground garage. For those seeking an extraordinary lifestyle, this home enjoys impressive wealth of urban park neighbourhood, oasis greenery, and large groups of exercise amenities. Popular children's playgrounds, dog park, pond waterfront scenery, hilltop views, circuit and bicycle trails, waterpark, skateboarding, sport fields, arenas, tennis courts, fire pits, beautiful sittings, awarded public arts & musical concert halls all within the park. Stay active and healthy with free outdoor fitness equipment & well-being facilities for all ages. This superb location is also close to TTC subway, hospital, universities, Yorkdale Shopping, and downtown Toronto. A truly affordable luxury to call a home. (id:61852)
Sotheby's International Realty Canada
100 - 300 Sheppard Avenue W
Toronto, Ontario
*** FABULOUS NEWLY RENOVATED SELF CONTAINED OFFICE SUITE *** SHEPPARD YONGE AREA *** 2 VERY LARGE PROFESSIONAL OFFICES *** KITCHENETTE *** ENSUITE WASHROOM *** BOARD ROOM *** 2 DESIGNATED PARKING SPOTS INCLUDED *** FULLY AIR CONDITIONED *** GREAT BOUTIQUE OFFICE BUILDING ON SHEPPARD AVENUE WEST *** TTC STOP IN FRONT OF BUILDING *** WELL MANAGED BUILDING *** HIGH SPEED INTERNET *** FABULOUS LOCATION *** (id:61852)
Sutton Group-Admiral Realty Inc.
18 Ravenrock Court
Toronto, Ontario
Client RemarksFully Furnished 1-Bedroom Apartment You Just Have To Move-In !Step Into This Spacious And Stylish One-Bedroom Apartment, Offering Privacy, Comfort, And Convenience. With Its Own Separate Entrance, This Beautifully Designed Space Features A Newly Renovated Kitchen, Ensuite Laundry, And Modern FurnishingsFully Furnished And Ready For You To Move In.Located In A Family-Friendly Neighborhood, Youll Find Yourself Close To All Amenities, Including Shopping, Dining, And Transit Options. Plus, One Parking Space Is Available, Shared With A Friendly Neighbor.Dont Miss Out On This Fantastic Rental Opportunity! Tenant to pay 30% Of Utilites. (id:61852)
Right At Home Realty
4116 - 30 Shore Breeze Drive
Toronto, Ontario
Welcome to Eau de Soleil by Empire Communities, a landmark waterfront residence offering stunning views of Lake Ontario and the Toronto skyline. This bright and well-designed 634 sq ft suite features 9-foot smooth ceilings, floor-to-ceiling windows, and pre-engineered hardwood flooring throughout. The layout offers a functional living space with a contemporary kitchen finished with granite counters. One parking space and one locker are included. Residents enjoy access to exceptional amenities, including a saltwater pool, gym, yoga and Pilates studio, games room, lounge, dining and party rooms, and a landscaped garden. A modern waterfront lifestyle with convenience, comfort, and panoramic views. (id:61852)
Not A Dream Realty Inc.
103 - 2480 Dundas Street W
Toronto, Ontario
Step into your dream loft in the heart of High Park North! This rare 5-bedroom, 2-bath renovated loft combines character and convenience: exposed brick, high ceilings, oversized windows, and warm wood floors fill the space with light and style. Why Tenants Love It: Flexible live/work layout, perfect for professionals, students, or a creative collective; Bright modern kitchen with dishwasher + in-unit laundry for true convenience; Heat & water included (you only pay hydro); Pet-friendly (restrictions apply); Permit parking available through the City. Location Perks: Transit powerhouse, walk to Dundas West Subway, Bloor GO, and UP Express (Pearson Airport in 22 min, Union in ~15); Nature on your doorstep, High Parks 400 acres + West Toronto Railpath for runs, cycling, and weekend strolls; Steps to groceries, cafés, bakeries, rec centre, and gyms; Quick access to Roncesvalles Village & The Junctions best restaurants, markets, and nightlife. Application Requirements: completed rental application, credit report, employment letter, proof of income + personal references. Message today to schedule your private tour, this one wont last. Some photos are virtually staged. (id:61852)
Exp Realty
115b Bond Crescent
Richmond Hill, Ontario
Must check! Newly renovate with separate entryway basement for lease. Located at Yonge St and King Rd in Richmond Hill. Convenient location to 400 and 404. The High 9FT Ceilings W/ Natural Light. separate kitchen and exclusive laundry. The Stunning Modern Kitchen Features brand new Appliances. One Parking included. (id:61852)
Bay Street Group Inc.
775 Mccue Drive
Oshawa, Ontario
Location! Location! Location! Discover this beautiful 4-bedroom, 3-washroom detached home nestled in the heart of North Oshawa's sought-after Taunton community. Situated on a quiet, family-friendly street, this home offers a bright, modern, and carpet-free design that's perfect for growing families. Step inside to find an inviting open-concept main floor featuring a spacious living/dining area and a modern kitchen with stainless steel appliances and walk-out to the backyard. The upper level offers four generous bedrooms, including a primary suite with walk-in closet and 4-pc ensuite. The unspoiled walk-out basement with large windows provides endless potential . Located minutes from top-rated schools, parks, shopping centers, Durham College, Ontario Tech University, and Highway 407, & 401 this home offers the perfect blend of comfort, convenience, and community living. (id:61852)
RE/MAX Community Realty Inc.
822 - 629 King Street W
Toronto, Ontario
Location! Location! Location! Rent In The Hottest Area In Dt Toronto. Thompson Residence Is JustMins Away From Some Of The Best Restaurants & Nightlife Our City Has To Offer. This Impressive 1 Bedroom Open Concept Boasts Hardware Floors, S/S Appliances, Modern Kitchen With B/I Appliances & floor To Ceiling Windows. Beautiful Sunny View From Juliette Balcony & Amazing Amenities Make Living In The Entertainment District Even More Enjoyable! (id:61852)
Right At Home Realty
305 - 5858 Yonge Street
Toronto, Ontario
Welcome to Plaza on Yonge, where sophisticated design, incredible convenience, and green surroundings come together in an elegant addition to the emerging new North York neighbourhood.This modern, 32-storey condominium community at 5858 Yonge St., just south of Drewry Ave., is only steps from Finch subway station. With almost 9,000 square feet of state-of-the-art amenities on three floors, and a new green park facing the street, Plaza on Yonge syncs perfectly with today's lifestyles.Boasting an extremely high Transit Score of 98/100 ... residents of Plaza on Yonge will have quick and efficient travel around Toronto ... with a Walk Score of 81/100 ... within walking distance of some of the city's best entertainment options, restaurants and cafes, shopping and daily necessities. Take This 1+1 Unit as your Home! (id:61852)
Right At Home Realty
2007 - 65 Spring Garden Avenue
Toronto, Ontario
All utilities included! Big unit in the heart of North York. Beautiful panoramic clear east view allowing plenty of natural light. Kitchen features a rarely seen large pantry. Open concept dining/living. Primary bedroom offers 5pc ensuite bath and walk-in closet. Second bedroom offers a double closet and walk-out to balcony. Enclosed solarium large enough to be a third bedroom or sun-filled office/den. Laundry is a separate room with large washer/dryer machines and plenty of storage. Building offers great amenities including indoor pool, gym, private garden, party room, plenty of visitors parking, 24hr security, more! Walker's paradise just steps to subway, shopping, mall, restaurants, coffee, groceries. Close to hospitals, cinema, highway, more! Parking included. Very special to find such a spacious condo with so much to offer. See it before it's gone! (id:61852)
Culturelink Realty Inc.
42 - 325 William Street
Shelburne, Ontario
Set in a friendly, walkable pocket of Shelburne, this four-bedroom, two-bathroom townhome gives you space to grow without blowing the budget. You're a short walk from schools, parks, shopping, and downtown, so daily errands and kids' activities stay simple. Inside, the layout feels straightforward and practical. The main living area feels open and comfortable, with space for both seating and dining that works for everyday life. Large windows bring in light, and the refreshed interior means you move in and start living, not renovating. Upstairs, four bedrooms keep everyone on one level. You get flexible options here: bedrooms for kids, guests, or a home office without having to give up living space elsewhere. Outside, the townhome keeps costs predictable and helps make this an inexpensive home to maintain. There is enough private outdoor space to enjoy fresh air, add a barbecue, or let kids or pets out, while still keeping things easy to look after. If you want a functional, low-stress home base in Shelburne, with room for family, work, and day-to-day life, 42-325 William Street is a smart place to start. (id:61852)
RE/MAX Real Estate Centre Inc.
14 Albemarle Court
Brampton, Ontario
Welcome to 14 Albemarle Crt! This one-of-a-kind home will bring your search to a screeching halt! This gem of a listing boasts a rarely offered 5-level backsplit layout with endless possibilities. Featuring a legal basement apartment (second dwelling) plus a third self-contained unit with its own separate entrance, this home offers tremendous rental potential. This is a perfect opportunity for investors, growing families, or first time home buyers. Step into the main level where natural light floods the spacious living and dining areas, complemented by a charming balcony overlooking the front yard. The fully renovated upper-level kitchen is a true showstopper equipped with quartz countertops, stainless steel appliances, a modern ceramic backsplash, and ample cabinetry for storage. 3 spacious bedrooms on the main floor with ample closet space. Multiple living spaces throughout the split levels create flexibility for family gatherings, entertaining, or private retreats. Legal Basement apartment is perfect joint families or a lucrative rental opportunity. The lot itself is generous and inviting, complete with a wooden deck for outdoor enjoyment and a storage shed to keep things organized. A large driveway provides ample parking, making it convenient for multi-family living or tenants. With bright windows throughout, every level feels warm and welcoming. This property is a rare opportunity that checks all the boxes. Location Location Location! Situated in a fantastic family friendly neighbourhood on a mature & peaceful court. Close to schools, parks, grocery, shopping, public transit, & all other amenities. (id:61852)
Executive Real Estate Services Ltd.
Bsmt - 138 Aylesbury Drive
Brampton, Ontario
Discover this newly renovated legal basement apartment in a quiet, family-friendly Brampton neighbourhood, featuring 2 comfortable bedrooms, a versatile den ideal for a home office, and a modern 3 piece bathroom layout. This bright and spacious unit offers an inviting living area with fresh finishes, updated fixtures, and a private separate entrance, making it an excellent choice for tenants seeking a clean, stylish, and well-maintained home close to parks, schools, transit, and everyday amenities. (id:61852)
Exp Realty
38 Courton Drive
Toronto, Ontario
This rare two-storey "Chiavatti"-built home has been lovingly maintained by its original owner since 1972 and is now ready for its next chapter. Nestled in the heart of Wexford, it sits on an oversized, pie-shaped, treed lot which lends to welcomed privacy and lush outdoor spaces. With nearly 1,800 square feet of above-grade space, the layout features four bedrooms, three bathrooms and is further complemented by elegant hardwood floors, crown moulding, French doors, and carpet-free finishes throughout. The finished basement includes a separate entrance and a second kitchen, ideal for multi-generational living or rental potential. Outdoor highlights include a cobblestone driveway with five total parking spaces including an attached garage, tastefully landscaped, quaint back gardens with a stone patio, and an expansive second-floor deck perfect for entertaining or relaxing under the trees. Conveniently close to schools, parks, TTC transit, shopping, DVP/401 and all essential amenities. (id:61852)
RE/MAX Hallmark Realty Ltd.
2707 - 30 Inn On The Park Drive
Toronto, Ontario
Luxury 3 Bedroom 3 Full Bathrooms condo suite at Auberge I:This elegantly designed 1793 sq ft condo suite features an open-concept layout with 9-foot ceilings, offering a wonderful sense of spaciousness. Lots of Upgrades: Larger Central Island, Additional Sink in the kitchen, Situated on the 27th floor, the unit boasts stunning east-facing views that can be enjoyed from the suite's private and generously sized balcony.The suite comes fully equipped with top-of-the-line, energy-efficient 5-star appliances, including an integrated dishwasher. The contemporary kitchen is appointed with soft-close cabinetry, providing ample storage space. In-suite laundry facilities and floor-to-ceiling windows (complete with coverings) add to the suite's ease and comfort.Beyond the high-end finishes, this condo also includes a dedicated parking space, making it a truly turn-key living experience. The combination of the prime location, impressive views, and luxurious features make this an exceptional property. Access to Hotel-like Amenities, Including a State-of-the-Art Gym, Refreshing Swimming pool, Rejuvenating Spa, Spacious Party Room, Tranquil Yoga Studio, Invigorating Spin Studio, and Inviting BBQ area, all Designed to meet High-End Standards. Surrounded By Four Parks for a Natural Retreat and Conveniently Located Near Eglinton Crosstown LRT, Highways, Shops at Don Mills, Supermarkets and All Amenities. (id:61852)
Bay Street Group Inc.
2709 - 33 Helendale Avenue
Toronto, Ontario
Just Over 4 Year New Whitehaus By Lifetime. Yonge & Eglinton. Corner Unit, High Floor, Unobstructed Views. Amenities Include Fitness Center, Event Kitchen, Artist Lounge, Games Area & Beautiful Garden Terrace. Steps Away Or Easily Accessible By Ttc/Eglinton Lrt. Near 100 Walk, Transit & Bike Scores. (id:61852)
Homelife Landmark Realty Inc.
5502 Sunnidale Tosorontio Townline
Clearview, Ontario
***Dreaming for tranquility in a PRIVATE OASIS? This is not a normal home. The is the example of extreme quality craftsmanship home. Every detail is made to the love of heart. You won't believe until you visit it. mature trees and landscaping with an elegant fully remodeled home combined city's convenience and Relaxing cottage Lifestyle *** Massive Outdoor Deck with Breathtaking views of endless Protected Forest. The gourmet kitchen is a chef's dream, with SS appliances, granite countertops, large center island & ample storage space. Sun-filled living, Dining, and all rooms *** Finished basement walkouts to Unlimited greenery***. Work from home while enjoying Cottage life? No problem, High speed internet work perfectly. Double Hight garage fully function, it's hobby or workshop's dream*** 20 minutes west of Barrie, south of Wasaga, under 30 minutes to Collingwood. Ski hills are nearby, and Airport Road is under 10 minutes away. (id:61852)
Homelife/cimerman Real Estate Limited
501 - 224 King Street W
Toronto, Ontario
Spacious 920 sqft Luxury Loft In The Heart Of Entertainment District. 100 Walk Score*** Right Across Roy Thompson Hall!! Spectacular Unit W/ 9 Ft Ceilings, A Modern Cool Space In One Of Toronto's Architectural Gems, Large One Bedroom. Modern Efficient Open Concept! Floor To Ceiling Windows. Lots Of Closet Space. Building Lounge With Walk-Out To Outdoor Swimming Pool, Rooftop Deck. Walk To King W, Financial District, Theatres, , Path, Ttc, Restaurants, Sports Venues. Minutes Drive To Lake, QEW, Union Station, 20 minutes w/UP Express to Pearson Airport. (id:61852)
Homelife/cimerman Real Estate Limited
29 - 2657 Deputy Minister Path
Oshawa, Ontario
Located in the highly desirable Windfields neighborhood, this ideal home offers four bedrooms, three washrooms, and a bright, spacious living area with a convenient built-in garage. The open-concept, modern kitchen features stainless steel appliances and a dining area with a walkout to the patio. Perfectly situated, the home is close to Durham College, with easy access to transit, Hwy 407 and 401, and essential amenities such as Costco, FreshCo, Tim Hortons, and LCBO ensuring comfort and convenience for daily living. (id:61852)
Homelife New World Realty Inc.
701 - 210 Simcoe Street
Toronto, Ontario
Exceptional south facing 1-bedroom plus den in the heart of downtown Toronto. Premium upgrades throughout. Equipped with brand new flooring, custom blinds, freshly painted walls, & open kitchen with sleek new faucet, brand new fridge and freezer. Recently upgraded washer & dryer add effortless convenience. Floor-to-ceiling windows illuminate open-concept living and dining areas, while the spacious den offers flexible space for home office or guests. Private balcony presents quiet solitude from the city. Includes One parking & TWO STORAGE LOCKERS! Building amenities include 24-hr concierge, fitness centre with cardio and weight areas, steam room and yoga studio, rooftop patio and lounge seating and stylish party room -- exceptional value in prime location. Steps to Toronto's financial, entertainment, and theatre districts with immediate access to TTC, PATH system, major hospitals, University of Toronto, TMU. Walk to Harbour front, CN Tower, Rogers Centre, Union Station, Scotiabank Arena, world-class dining, and dog parks along quiet Simcoe Street. Turnkey opportunity for discerning urban professionals and investors seeking modern comfort and unbeatable downtown convenience. (id:61852)
Forest Hill Real Estate Inc.
