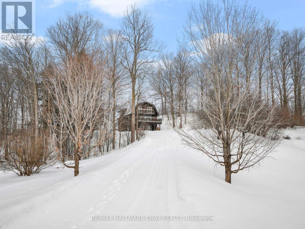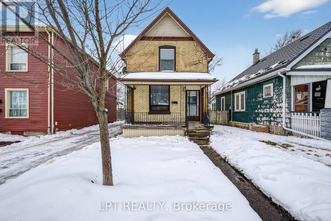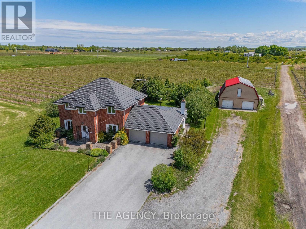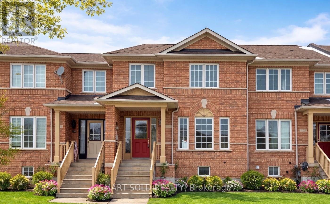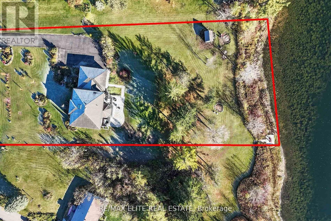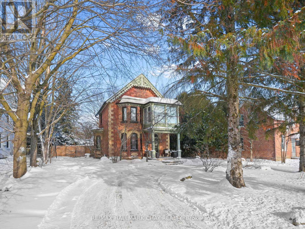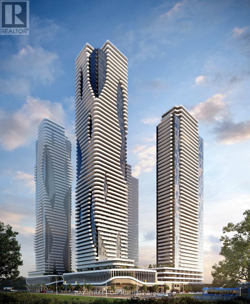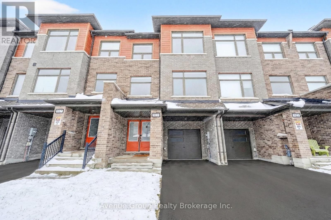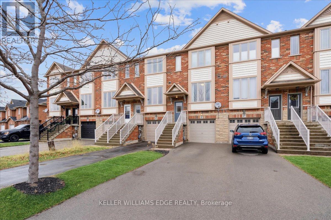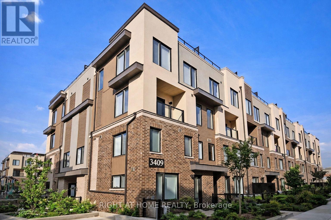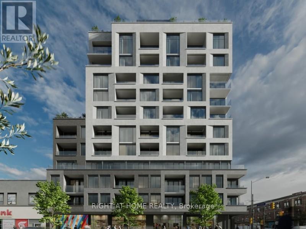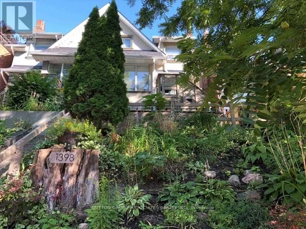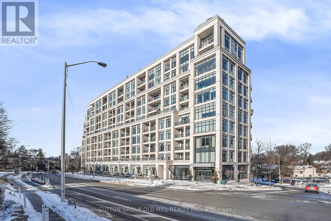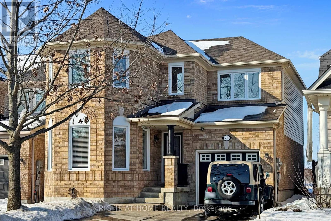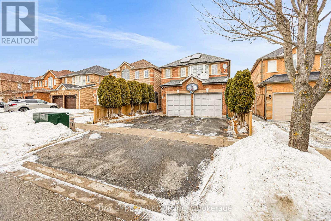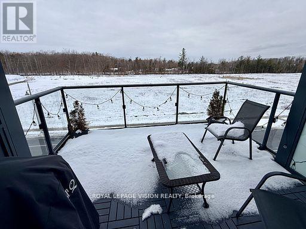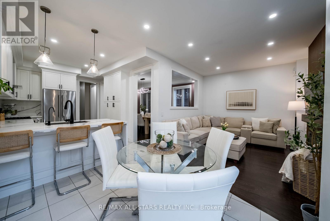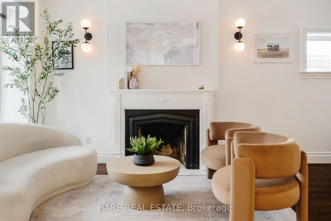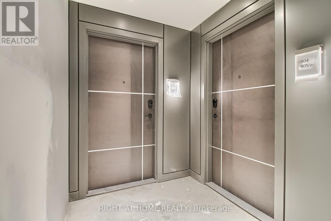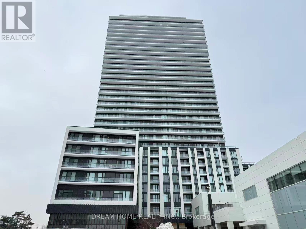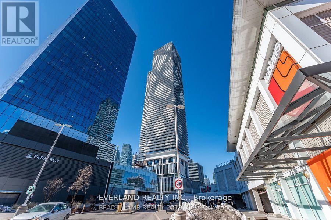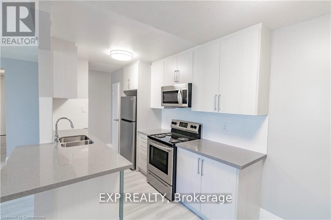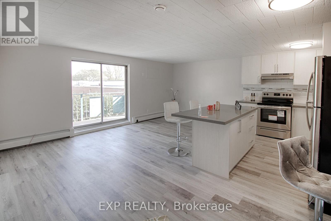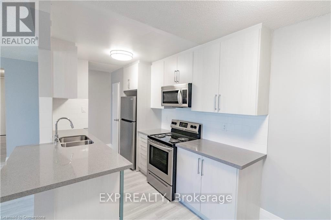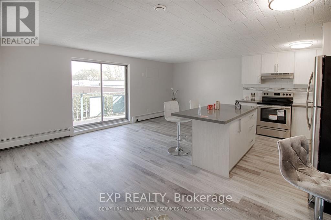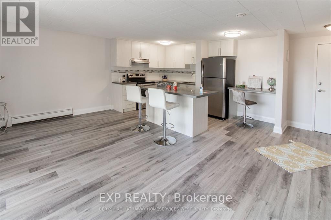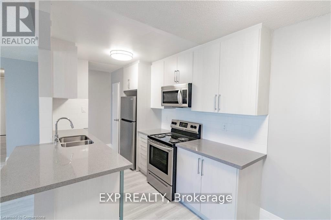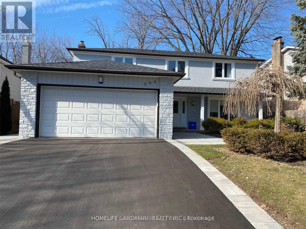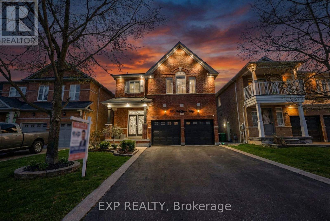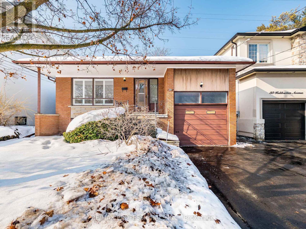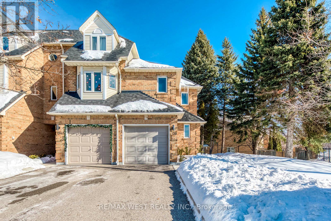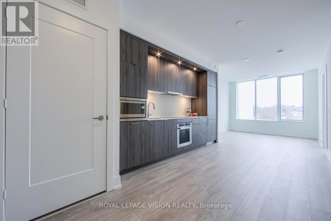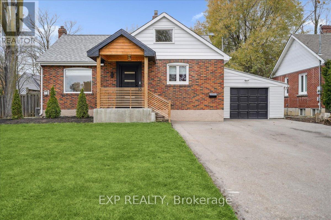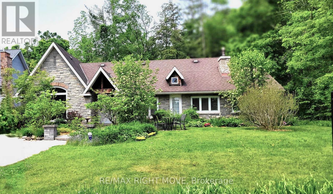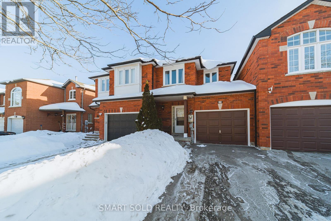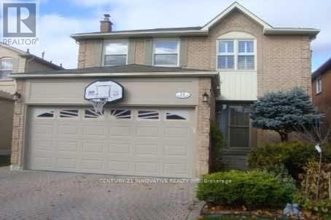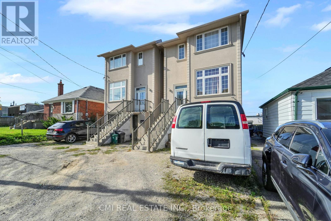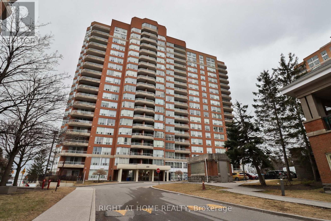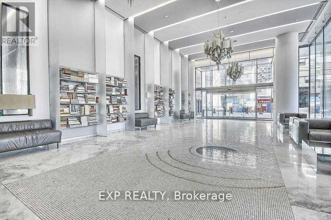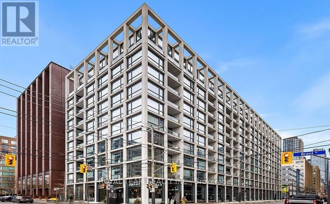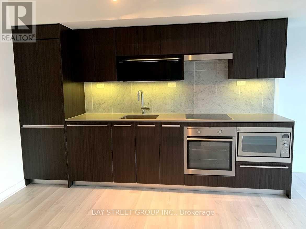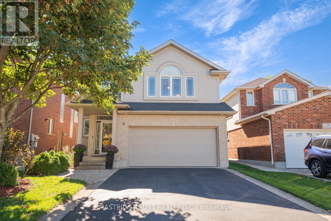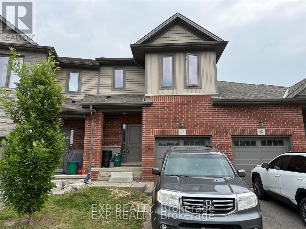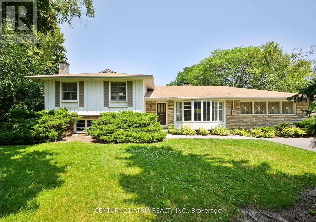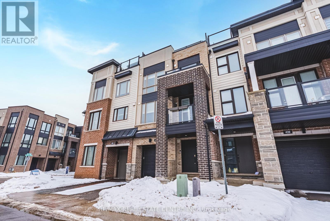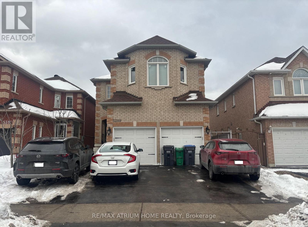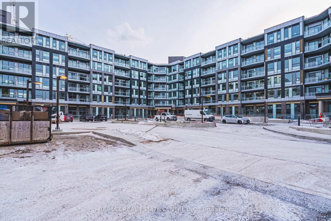42 Mountainview Road
Mulmur, Ontario
Located in a welcoming community in Mulmur, this property puts year-round recreation right at your fingertips - with easy access to skiing, biking, hiking trails, and everything the area is known for. It's an ideal setting for those who value an active outdoor lifestyle while still enjoying the comfort of a close-knit neighbourhood.The home is designed with practicality in mind. The main entrance provides the perfect drop zone for outdoor gear, plus a versatile bonus room ready to be shaped to your needs - storage, workshop, studio, or additional living space. Upstairs, an updated kitchen offers generous prep space and flows into a cozy living room anchored by a wood stove, creating a warm and inviting heart of the home. The upper level is completed by three well-sized bedrooms, comfortably accommodating family or guests. Set within a charming enclave of homes, within walking distance to the Mansfield Ski Club, this property delivers a balance of function, comfort, and lifestyle in one of the area's most appealing communities! (id:61852)
RE/MAX Hallmark Chay Realty
99 Inkerman Street
London East, Ontario
Welcome to 99 Inkerman St. This is the home you've been looking for! Formerly a registered duplex, this home is a great option for investors, first time home buyers and multi generational families alike. Use the 2nd floor for older children, parents of just extra living quarters. Inside you will find updated Kitchens and bathrooms on both levels, lots of hardwood floors on the main floor and laminate/tile on the 2nd. The generous backyard includes a single garage for extra parking, seasonal toys or even a hobby space. Put this one on the top of your viewing list! (id:61852)
Lpt Realty
631 Four Mile Creek Road
Niagara-On-The-Lake, Ontario
Set on over 9 acres in the heart of Niagara wine country, this 5-bedroom, 2-storey brick home offers a rare opportunity to own a sprawling countryside estate in St. Davids. Surrounded by approximately 8 acres of mature grape vines, the property blends natural beauty with everyday comfort and functionality. Step inside to a spacious main floor featuring freshly painted walls (2025), hardwood flooring, and a bright, open-concept layout. The large eat-in kitchen overlooks a cozy great room with a gas fireplace framed by a classic brick hearth and a skylight above. Patio doors lead to a four-season sunroom, perfect for entertaining year-round. A main floor office, formal dining room, and convenient laundry room to add to the home's thoughtful layout. Upstairs, you'll find generous bedrooms, all freshly painted, offering peaceful views of the surrounding vineyard. Outside, a detached two-storey barn (approx. 2,800 sq ft) provides ample storage or potential for workshop space and features a metal roof with warranty and owned solar panels. The long private driveway offers parking for 10+ vehicles, complemented by a two-car attached garage. Enjoy the charm of country living with the convenience of being just minutes from world-class wineries, golf, and amenities in Niagara-on-the-Lake. Whether youre looking for a family home, hobby vineyard, or a unique property with space to grow, this estate is ready to welcome you home. (id:61852)
The Agency
Royal LePage NRC Realty
704 Castlemore Avenue E
Markham, Ontario
Located in the highly desirable Wismer community, this sun-filled home features a premium south-facing backyard that fills the interior with abundant natural light. Offering 4 spacious bedrooms and 3 bathrooms, the residence showcases a thoughtfully designed open-concept layout that seamlessly blends functionality with elegance. Recent 2026 upgrades include brand-new hardwood flooring on the second level and professionally completed fresh painting throughout, creating a fresh, modern atmosphere. Bright, spacious, and meticulously maintained, this home delivers a warm yet upscale living experience. Situated within the top-ranking school boundaries of Wismer Public School and Bur Oak Secondary School, the property is perfectly positioned for family living. Enjoy a short stroll to Wismer Park and a nearby place of worship, offering both recreation and a strong sense of community. Walking distance to plazas, daycare centers, transit, and everyday amenities. Just minutes to Mount Joy GO Station, ensuring convenient commuting options. (id:61852)
Smart Sold Realty
9 Island Lake Drive
Whitchurch-Stouffville, Ontario
Welcome to this stunning waterfront home nestled in a serene and picturesque community, sittingon approximately 1.5 acres of beautifully landscaped land. Featuring a three-car garage and aspacious two-storey layout, this property can serve perfectly as both a year-round residenceand a relaxing cottage retreat.Lovingly maintained and extensively upgraded by the owners, the home has been fully renovatedfrom floor to ceiling-including flooring, kitchen, bathrooms, and smooth ceilings throughout.The second floor offers two ensuite bedrooms, while the walk-out basement features a newerbathroom (about 2 years old) and three additional bedrooms, providing plenty of flexible spacefor family and guests.The meticulously maintained garden, cared for by the lady of the house, offers natural beautyand tranquility in every season. Conveniently located just minutes from downtown Stouffville,this property combines peace and privacy with easy access to amenities.Situated in the Island Lake community, a shared waterfront neighborhood known for its peacefulatmosphere and friendly neighbors, this home truly offers the best of lakeside living,also theowner has already clean the septic two years ago (id:61852)
RE/MAX Elite Real Estate
134 Victoria Street E
New Tecumseth, Ontario
Unique, stylish, and tastefully upgraded, this century home blends timeless character with modern functionality. From the moment you arrive, the convenient circular driveway, additional side parking with backyard access, and thoughtfully designed landscaping set a welcoming tone, complemented by a charming front porch.Inside, original charm pairs beautifully with updated finishes that enhance the home's warmth and personality. The spacious custom kitchen, complete with a large centre island, offers exceptional prep space and serves as a natural gathering point for entertaining. It flows seamlessly into a bright dining area with soaring ceilings that overlook the cozy living room highlighted by a bay window.Upstairs, the generous primary suite enjoys the privacy of its own staircase directly from the kitchen, while two additional well-sized bedrooms with closets provide excellent flexibility for family or guests. A bonus three-season sunroom offers the perfect retreat to relax with a book or morning coffee.Outdoor living is equally impressive. A large, private side deck is ideal for grilling and steps down to a hot tub and expansive patio with a fire pit. The backyard is truly a standout feature - private, inviting, and perfectly suited for hosting family and friends. EXCELLENT FEATURES: Commercial Potential with the Zoning to Run a Variety of Businesses, A Detached Garage was Approved with Drawings, Kitchen and Bathrooms Updated, Main Floor Laundry, Covered Side Deck, Circular Driveway for Great Parking, Lovely Landscaped. (id:61852)
RE/MAX Hallmark Chay Realty
610 - 28 Interchange Way
Vaughan, Ontario
Discover sophisticated urban living at the prestigious Festival Condos by Menkes, located in the vibrant heart of Vaughan Metropolitan Centre. This spacious 1 Bedroom + Den layout boasts 10-foot ceilings, floor-to-ceiling windows with clear East views, providing exceptional natural light all day. The primary bedroom features a generous closet and large window. The large den can be perfectly used as a second bedroom, home office, or flex space. The open-concept living area is thoughtfully designed, separating the living and kitchen spaces for comfort and functionality.The modern kitchen is equipped with quartz countertops, sleek backsplash, and integrated European appliances, including a built-in fridge and dishwasher. Laminate flooring runs throughout, and the bathroom is upgraded with glass finishes and linen shelving. Located just steps from VMC Subway, with quick access to Highway 400, YMCA, Costco, IKEA, Cineplex, and Vaughan Mills, this location offers unbeatable convenience. (id:61852)
Bay Street Group Inc.
919 Isaac Phillips Way
Newmarket, Ontario
Immaculate 3-Storey Freehold Townhouse In Prestigious Summerhill Estates, Surrounded By Multi-Million Dollar Homes. Just 3 Years New, This Sun-Filled Home Offers 3 Bedrooms, 4 Bathrooms, And Over 2,500 Sq. Ft. Of Upgraded Living Space.A Grand 19-Ft Foyer Opens To Bright, Open-Concept Living And Dining Areas With Expansive Windows. The L-Shaped Gourmet Kitchen Features Quartz Countertops, High-End Built-In Appliances, And Abundant Cabinetry. Oversized Family Room With Custom Feature Wall.Primary Suite Boasts A 5-Piece Ensuite And Den-Sized Walk-In Closet, While Two Additional Bedrooms Are Generously Sized. Ground-Level Entertainment Area Walks Out To A Fenced Backyard With Direct And Separate Garage Access. Private 2-Car Driveway; Balance Of Tarion Warranty Applies.Steps To Tennis, Golf, Scenic Trails, Shopping, Dining, And Top Private Schools. Luxury, Location, And Lifestyle Perfectly Combined. (id:61852)
Avenue Group Realty Brokerage Inc.
65 Willow Lane
Grimsby, Ontario
Welcome to 65 Willow Lane, a beautifully maintained 2-bedroom, 2-bathroom townhome featuring 1,392 sq. ft. of comfortable living space in the heart of Grimsby. Enjoy breathtaking views of the escarpment from the kitchen and even Lake Ontario from the primary bedroom. Open-concept main floor featuring premium vinyl flooring, updated lighting, freshly painted throughout and a bright kitchen with tons of natural lighting. Upstairs, you'll find two bedrooms, a full bathroom, and convenient laundry. The fully finished walk-out basement adds a powder room, garage access, and a private, fully fenced backyard perfect for entertaining. Three-car parking, a large balcony, and easy access to highways, schools, trails, and shopping. This is a home you won't want to miss. (id:61852)
Keller Williams Edge Realty
31 - 3409 Ridgeway Drive
Mississauga, Ontario
Welcome to 3904 Ridgeway Drive 31, Mississauga - a beautifully designed 2-bedroom, 3-bathroom townhouse that perfectly combines modern comfort with everyday convenience. Located in one of Mississauga's most sought-after communities, this home offers open-concept living, spacious bedrooms, and a stylish kitchen ideal for family meals or entertaining. Enjoy tasteful upgrades including gorgeous stone countertops and tile finishes in the primary suite, plus abundant natural light, a functional layout, and plenty of storage.The primary bedroom features a private ensuite for your comfort, while the additional bedroom and bathrooms provide flexibility for families, professionals, or guests. Conveniently located minutes to Erin Mills Town Centre, Credit Valley Hospital, parks, restaurants, and everyday essentials including Costco, Walmart, and major grocery stores. Easy access to Highways 401, 403, and QEW makes commuting a breeze. Whether you're a first-time homebuyer, investor, or upsizing, this Mississauga townhouse is a must-see. (id:61852)
Right At Home Realty
603 - 758 Dovercourt Rd Road
Toronto, Ontario
Welcome to this sleek and modern 1-bedroom, 1-bathroom condo, thoughtfully designed for stylish urban living. This bright, contemporary suite features a large windows that fill the space with natural light, wide-plank flooring, and a modern kitchen with sleek cabinetry, creating a clean and sophisticated atmosphere throughout. The open-concept layout flows seamlessly into the living area, perfect for relaxing or entertaining while enjoying breathtaking city skyline views and a direct view of the CN Tower. Enjoy the added convenience of in-suite laundry and a spacious private bedroom offering comfort and privacy. Discover yours at Motto, between Ossington and Dufferin stations at Bloor and Dovercourt. Imagine the convenience of walking out of your door and being thoroughly connected to all of Toronto through the subway! Thrive within a dynamic community of entrepreneurs, artists, designers, thinkers and authors. Enjoy quick access to U of T, GO Transit, the street, and world-class shopping. Hop on your bike and ride the nearby trails. Toss the ball around at Christie Pits or take in the greenery at any of the many neighbourhood parks. Grab a craft beer, have a laugh at a comedy club, eat, feast and indulge in all of the advantages of living in the City! It's your opportunity to live your belief. (id:61852)
Right At Home Realty
1398 Davenport Road
Toronto, Ontario
The "Family Cottage-in-the-City" Hilltop Retreat: a character-filled home boasting unique geography, privacy, and income potential. 1398 Davenport is a sanctuary on the escarpment with treetop views where every day feels like a getaway. This charming sunny 3-bedroom home offers a rare lifestyle of birdsong, fresh air, and tranquility, all while being part of a tight-knit, "know-your-neighbour" hilltop community. Step inside this sun-drenched, south-facing residence and feel the immediate warmth of a well-loved home. The main floor features an efficient, breezy flow with a welcoming entrance lobby, a convenient 2-piece powder room, and a living room centered around a cozy wood-burning fireplace-perfect for winter nights. Oak stairs lead you upwards, illuminated by a bright skylight that bathes the home in natural light. The 130ft deep lot garden oasis is a true "Canadian enclosure" where the main area opens to a spacious patio for hosting shaded events, or you can ascend to the upper level to discover a mature perennial garden. Backing onto multi-million dollar estates, this property offers unmatched privacy and prestige at an accessible price point. A rare and special feature of this home is the separate, renovated lower-level apartment. With high ceilings, a separate front entrance, and an abundance of light, it serves as a guest suite or a high-value income generator to offset your mortgage. This home shows Pride of Ownership, having been extensively maintained with a clear eye for detail and comes w receipts and warranties. over $50,000 of updates since owning. It is truly move-in ready. As well, it's only a short walk to Wychwood Park, Hillcrest Park, Wychwood Barns with farmers' markets, lively St. Clair West, TTC buses on Davenport and Dufferin, Bicycle lanes on your doorstep in all directions, and great schools like Regal Rd Junior and Winona Dr Senior just a few steps away. Come experience the quiet of the hill for yourself and leave the city noise be (id:61852)
Sutton Group-Associates Realty Inc.
402 - 2 Old Mill Drive
Toronto, Ontario
Welcome to Suite 402 at Two Old Mill Drive, a beautifully appointed residence in the heart of prestigious Bloor West Village, built by award-winning Tridel. This fully furnished two-bedroom corner suite offers approximately 815 square feet of thoughtfully designed living space with soaring 9-foot ceilings and a bright, open concept layout. The modern kitchen features rich wood cabinetry with under-cabinet lighting, granite countertops, a breakfast bar, and stainless steel appliances. Laminate flooring flows seamlessly throughout the suite. The spacious primary bedroom includes a walk-in closet and a full ensuite bathroom, providing comfort and privacy. Step out onto the balcony and enjoy a gorgeous, tree-lined view on the peaceful side of the building. Unbeatable location-steps to transit, parks, and in the midst of the vibrant shops, cafés, and restaurants of Bloor West Village. Being right on the subway will get you to Toronto's dynamic downtown in approximately 15 minutes. This exceptional building offers resort-style amenities including 24-hour concierge, indoor saltwater pool, gym, yoga room, meeting room, theatre, guest suites, and an incredible 360-degree rooftop terrace with stunning views of the Toronto skyline. Parking and all furnishings are included, offering exceptional value. Ideal for investors or end-users seeking a true turnkey opportunity. Just move in and enjoy. (id:61852)
Sutton Group Old Mill Realty Inc.
78 John W Taylor Avenue W
New Tecumseth, Ontario
Welcome to 78 John W Taylor Ave - A beautifully maintained Super Clean, move-in ready detached home offering space, flexibility, and everyday comfort in a quiet family-friendly neighbourhood. With 4+2 bedrooms and 4 bathrooms, this home is perfectly suited for growing families, multi-generational living, or buyers seeking dedicated work-from-home areas. A bright open-concept main floor features generous living and dining spaces, a well-designed kitchen with oversized island, and a rare ground-level bedroom ideal for guests, seniors, or private office use. Upstairs, the primary suite offers a walk-in closet and ensuite, complemented by additional spacious bedrooms and a versatile loft area.The fully finished basement provides two additional bedrooms, full bath, and large recreation space - perfect for extended family, teens, or private living quarters. Step outside to a fully fenced backyard with no rear neighbours, creating a peaceful and private outdoor retreat. Located close to schools, parks, trails, shopping, and quick Highway 400 access for commuters. A rare opportunity to own a functional, spacious home that balances lifestyle and practicality - homes like this are seldom offered and highly sought after. (id:61852)
Right At Home Realty
53 Brando Avenue
Markham, Ontario
Welcome To This Upgraded 2-Car Garage Cost Detached Situated in the Middlefield Community (Markham Road/South of 14th Ave.) Approx 2,200 SF (Main & 2nd floors) with 4 Spacious Bedrooms & 4 Baths. Tons of Upgrades include garage side entrance door, New Paint thru Main floors, Lots of Pot Lights in Main Floor, Newer Kitchen with upgraded appliances, upgraded hardwood flooring thru main, hardwood stairs, Spacious Principal Room with 4-pc ensuite, Newer Front Door with Full-sized insert, front porch, 4-cardriveway plus 2-car garage, Main-Floor laundry, Prime location backing onto Peace Park, and Park offer playgrounds, sports fields, basketball courts, splash pads, and walking trails. Just minutes from your specified area on 14th Avenue is the Aaniin Community Centre & Library, a modern landmark: with 122,000 sq ft facility featuring Double gymnasium and an indoor running track, Aquatics centre (indoor pool), Library branch, Teaching kitchen and performance space, Outdoor basketball courts and seating areas, Rock-climbing wall and glow-in-the-dark playroom, Minutes Drive to Shopping & Dining in Armadale Square (near Markham Road)which has over 50 stores including Canadian Tire, Costco, Winners, and Marks. Dennison Market Square is also nearby, a couple the strip plazas like Pasumai Market, Hillcroft Plaza, and the one at Denison & Middlefield offer a mix of supermarkets, restaurants, services, salons, pharmacy, dry cleaners, and more. York Region Bus Stop is right at the doorstep, Minutes Drive to Milliken Go Station, Hwy 7 & 404! 3-Minutes Walk to Ellen Fairclough Public School & Day Care Centre. (id:61852)
Bay Street Group Inc.
407 - 375 Sea Ray Avenue
Innisfil, Ontario
Live everyday in an all season resort!! Bright and luxurious unit with floor to ceiling windows. Balcony and windows overlooking green field. BBQ on balcony. Close to all amenities. every day is a vacation! Lots of summer and winter activities. LCBO, Starbucks, local grocery Store, Restaurants with patio, Ice cream store, etc. all within the complex. Private for residence sandy beach area with membership to the beach club. Tennis court, volleyball, playground, bike rentals, basketball court. This building features rooftop terrace with BBQ, pool, furnished with outdoor furniture. (id:61852)
Royal LePage Vision Realty
19 Kettle Valley Trail
King, Ontario
Stunning 4 bed & 5 bath link/townhome attached only at the garage nestled in a prestigious family friendly neighbourhood in the heart of Nobleton. From the moment you step through the elegant decorative double doors, you'll be impressed by the attention to detail and pride of ownership throughout. Freshly painted from top to bottom, boasting 9ft ceilings on main floor, w/ hardwood flooring, smooth ceilings pot lights throughout that enhance its bright, modern aesthetic. Recently updated kitchen showcases a sleek quartz countertop with complimentary backsplash, stainless steel appliances, and a stylish breakfast bar with waterfall edge. The open-concept layout flows seamlessly into the family room, highlighted by a custom feature wall with a contemporary electric fireplace & impressive dining room. Upstairs, you'll find four tastefully decorated bedrooms & three full bathrooms - a rare & desirable feature. The primary retreat has two closets, including a walk-in with custom organizers & a spectacular newly renovated spa-like ensuite. The second bedroom has a private ensuite & walk-in closet. The third & fourth bedrooms share a convenient semi ensuite bathroom, making this layout perfect for growing families, hosting overnight guests or ideal for multi-generational living. The gorgeous newly finished basement adds additional living space with a recreation area and a bathroom, offering flexibility for a home office, gym, guest suite or simply enjoying family movie nights! Step outside to an attractive professionally landscaped, maintenance-free backyard - no fuss, just pure enjoyment. The front yard is equally impressive, with a sizeable porch, facing peaceful greenspace. The spacious two-car garage and driveway with no sidewalk offers ample parking. Situated within walking distance to top-rated elementary schools, with easy access to secondary schools, steps to Tasca Community Park, local amenities, and just minutes to major highways. (id:61852)
RE/MAX All-Stars Realty Inc.
33 Red Deer Avenue
Toronto, Ontario
Live here at Red Deer in this charming 2-storey detached home on a 35 x 100 ft lot in Birchcliffe-Cliffside. Offering 4+1 bedrooms and 4 bathrooms, this home provides over 1,600 sq ft plus a finished basement. The main floor features a combined living and dining room with over 10' ceilings, hardwood floors, and bay window. The updated kitchen includes stainless steel appliances and a walk-out to the deck and backyard, along with a separate breakfast area overlooking the yard. Upstairs, the spacious primary bedroom includes a 5-piece spa-like ensuite with heated floors and double closets. Three additional bedrooms and a full bath complete the second floor. The finished basement offers a large rec room that can also be used as a bedroom with its own 4-piece ensuite - ideal for guests or extended family. Private driveway with parking for four cars including an attached garage. Located near Kingston Road, transit, parks, and schools, with easy access to the Beaches and downtown. (id:61852)
Rare Real Estate
804 - 100 Dalhousie Street
Toronto, Ontario
Corner unit. Split bedroom layout with amazing north-east city views from your private balcony at Social by Pemberton Group, a striking 52-storey tower at Dundas & Church in the heart of downtown Toronto. This bright 2-bedroom, 2-bath suite offers modern finishes and access to over 14,000 sq. ft. of premium indoor and outdoor amenities including a fitness centre, yoga studio, steam room, sauna, party lounge, and outdoor BBQ terrace - all just steps to transit, universities, shopping, dining, and entertainment. (id:61852)
Right At Home Realty
1710 - 5858 Yonge Street
Toronto, Ontario
Welcome to this spacious and well-designed 2 bedroom, 2 bathroom suite at 5858 Yonge St in the highly sought-after Plaza on Yonge, offering an ideal layout with an east-facing exposure and a private balcony that brings in abundant natural light. Residents enjoy an impressive array of resort-style amenities including a fitness centre, yoga room, outdoor pool, jacuzzi, sauna, steam room, party room, theatre room, gaming and social lounges, 24-hour concierge, Wi-Fi study and work lounge, pet spa and dog wash station, outdoor kids' play area, Plaza Club, BBQ facilities, guest suites, and bicycle storage. Ideally located at Yonge Street and Finch Avenue, Plaza on Yonge places you in the heart of the vibrant Newtonbrook community, just a short five-minute walk to Finch Station with seamless access to TTC Subway Line 1, GO Transit, and YRT buses. Everyday essentials are steps away with shopping at Centerpoint Mall, major supermarkets, and a wide selection of popular Asian dining options nearby. For outdoor enthusiasts, the lush green spaces of G Ross Lord Park and the Finch Recreational Trail are close by, offering a perfect balance of urban energy and natural escape in an amenity-rich neighborhood. Some photos have been virtually staged. Furniture and décor shown are for illustration purposes only and do not represent the current condition of the property. (id:61852)
Dream Home Realty Inc.
1108 - 138 Downes Street
Toronto, Ontario
Welcome Sugar Wharf. South View, 1-Bedroom Condo Has A Window. 4 -Piece Washroom With Bathtub. Additional Features Include Built-In Appliances And Floor To Ceiling Windows In Main Living Area. Amenities Are Truly A Must See To Believe With One Of The Largest Gyms In The City Unity Fitness and a Basketball Court. On The 4th Floor Outdoor Terrace With BBQ Area, Indoor Lap Pool, Co-Working Areas, Party Room, Games Room, Theatre Room, Many More To List. Right Outside Your Front Door Is The Lake, Farm Boy, Union Station, Scotiabank Arena & Rogers Center. Developed By The High Quality Developer Menkes. You Do Not Want To Miss This Opportunity. (id:61852)
Everland Realty Inc.
327 - 35 Parliament Street
Toronto, Ontario
Brand new, never-lived-in 1 Bedroom + Den suite at The Goode Condos, ideally positioned beside Toronto's iconic Distillery District. This thoughtfully designed home offers a functional layout with soaring ceilings and floor-to-ceiling windows, filling the space with excellent natural light and showcasing clear NW urban views of the skyline. The open-concept kitchen features contemporary cabinetry, stone counters, built-in cooktop, integrated fridge/freezer, dishwasher, and sleek finishes. Upgraded flooring and a fully tiled bathroom elevate the quality throughout. The den is generously sized and ideal for a dedicated home office, guest space, or hobby room. A truly turn-key, move-in-ready residence in a beautifully managed modern building.Step outside to charming cobblestone streets, boutique shops, galleries, and award-winning dining in the historic Distillery District. Walk to the waterfront promenade, Cherry Beach trails, St. Lawrence Market, and the emerging Canary District. Transit is effortless with TTC at your doorstep, the upcoming Ontario Line, and quick access to the DVP and Gardiner - making commuting and city exploration seamless. Enjoy the best of downtown living with nearby parks, cafés, culture, and everyday conveniences just steps away.Residents enjoy world-class building amenities including 24/7 concierge, outdoor pool with sundeck, fitness studio, co-working lounge, party room, pet spa, and more - providing both lifestyle and luxury. With a walk score of 90, transit score of 100, and bike score of 100, this location delivers premier urban convenience in one of Toronto's most desirable neighbourhoods. The Goode Condos embody modern living in a historic district, offering community charm with sleek contemporary design. A rare opportunity to live in a brand new suite in an unbeatable location - immaculate, modern, and move-in-ready! (id:61852)
Right At Home Realty
201 - 4422 Huron Street
Niagara Falls, Ontario
Receive the 4th month rent FREE!!! RENOVATED 1-BEDROOM APARTMENT ON THE 2nd FLOOR with an elevator. 1 bedroom with large Closet and Ensuite Storage. Corian Countertops. Large Balcony. The building has 24hr security cameras, Onsite Smart card Laundry, Elevator. Gas radiant heating included. Electricity is extra. Parking available for additional $50 per month. The pictures may not show the exact finishes or layout but they are similar. (id:61852)
Exp Realty
15 - 6287 O'neil Street
Niagara Falls, Ontario
Receive the 4th month rent FREE!!! Recently renovated 2-bedroom apartment located on the second level of a quiet, character-filled 3 storey walk up building in north-end of Niagara Falls. This freshly painted unit features new stainless steel appliances, updated kitchen and bath finishes, and durable hard surface flooring throughout. Heat and water are included; tenant pays hydro. Card-operated laundry on-site. Parking available for $25/month. Pet-friendly with restrictions. Smoke-free unit. Steps to shopping, transit, and all amenities. Layouts may be slightly different but the finishes are similar. Applicants must provide full credit report, proof of income, and complete application. (id:61852)
Exp Realty
306 - 4422 Huron Street
Niagara Falls, Ontario
Receive the 4th month rent FREE!!! RENOVATED 2 BEDROOM APARTMENT ON THE 3RD FLOOR with an elevator. 2 bedrooms with large Closet and Ensuite Storage. Corian Countertops. Large Balcony. The building has 24hr security cameras, Onsite Smart card Laundry, Elevator. Gas radiant heating included. Electricity is extra. Parking available for additional $50 per month. The pictures may not show the exact finishes or layout but they are similar. (id:61852)
Exp Realty
3 - 6287 O'neil Street
Niagara Falls, Ontario
Receive the 4th month rent FREE!!! Recently renovated 2-bedroom apartment located on the lower level of a quiet, character-filled 3 storey walk up building in north-end of Niagara Falls. This freshly painted unit features new stainless steel appliances, updated kitchen and bath finishes, and durable hard surface flooring throughout. Heat and water are included; tenant pays hydro. Card-operated laundry on-site. Parking available for $25/month. Pet-friendly with restrictions. Smoke-free unit. Steps to shopping, transit, and all amenities. Layouts may be slightly different but the finishes are similar. Applicants must provide full credit report, proof of income, and complete application. (id:61852)
Exp Realty
4 - 6287 O'neil Street
Niagara Falls, Ontario
Receive the 4th month rent FREE!!! Recently renovated 2-bedroom apartment located on the lower level of a quiet, character-filled 3 storey walk up building in north-end of Niagara Falls. This freshly painted unit features new stainless steel appliances, updated kitchen and bath finishes, and durable hard surface flooring throughout. Heat and water are included; tenant pays hydro. Card-operated laundry on-site. Parking available for $25/month. Pet-friendly with restrictions. Smoke-free unit. Steps to shopping, transit, and all amenities. Layouts may be slightly different, but the finishes are the same. Applicants must provide full credit report, proof of income, and complete application. (id:61852)
Exp Realty
204 - 4422 Huron Street
Niagara Falls, Ontario
Receive the 4th month rent FREE!!! RENOVATED 1-BEDROOM APARTMENT ON THE 2nd FLOOR with an elevator. 1 bedroom with large Closet and Ensuite Storage. Corian Countertops. Large Balcony. The building has 24hr security cameras, Onsite Smart card Laundry, Elevator. Gas radiant heating included. Electricity is extra. Parking available for additional $50 per month. The pictures may not show the exact finishes or layout but they are similar. (id:61852)
Exp Realty
204 Weldon Avenue
Oakville, Ontario
Welcome to this fully furnished and newly renovated Oasis. This beautiful 4-bedroom house is situated in a very mature area in West Oakville near the lake, parks, schools (Apply college is 5 mins walking distance) and easy access to go trains and QEW. The house has all the furniture, 65 inch smart TV, kitchen supplies and everything your family need. Just come and move in with your luggage. (id:61852)
Homelife Landmark Realty Inc.
54 Delphinium Way
Brampton, Ontario
Welcome to 54 Delphinium Way, a beautifully upgraded two-storey detached home in a highly desirable neighbourhood of Brampton, ideally located next to Caledon and close to Highway 410. Offering approximately 2800 sq. ft. of living space, this move-in ready home features 4+1 spacious bedrooms and 4 bathrooms, perfectly designed for modern family living. The main floor boasts a bright and functional layout with 9-foot ceilings, elegant hardwood flooring, pot lights, and a solid oak staircase. Enjoy separate living and family rooms, providing both formal and casual entertaining spaces. The inviting family room is highlighted by a cozy gas fireplace, creating a warm focal point for gatherings. The upgraded kitchen features granite countertops, backsplash, stainless steel appliances, ample cabinetry, and generous workspace for everyday convenience. Upstairs, you'll find four well-appointed bedrooms, The Spacious Master Bedroom W/ W/I Closet And 5 Pc Ensuite with Jacuzzi tub and standing shower, offering comfort and privacy for the entire family. The home also includes separate laundry facilities, central Vacuum for added functionality.The finished 1-bedroom in-law suite basement with a separate entrance presents excellent potential for rental income or extended family living. Situated on a huge premium lot with an impressive 102 ft depth, the backyard features a shedded deck-perfect for outdoor entertaining and summer enjoyment. Complete with a double car garage and double door entry, no side walk, this exceptional property offers space, style, and income potential in a superb family-friendly location close to parks, schools, shopping, and major amenities. (id:61852)
Exp Realty
48 Haliburton Avenue
Toronto, Ontario
Get creative with this charming, well-loved raised bungalow offering endless potential to renovate, expand, or build new on a mature west-facing lot backing onto greenspace! This home features 3 spacious bedrooms, a bright eat-in kitchen, a high basement, and a recreation room with large above-ground windows. A separate side entrance provides access to a possible secondary suite, if desired. The area offers an abundance of nearby parkland with bike trails, walking paths, and playgrounds for year-round enjoyment. Highly desirable schools within walking distance include Rosethorn PS and St. Gregory CS, plus you're just one bus to the subway. Easy access to Hwy 427, 401, QEW, and the airports. Take this opportunity to live in a welcoming, family-friendly community with it all! (id:61852)
RE/MAX Professionals Inc.
153 - 99 Bristol Road E
Mississauga, Ontario
Welcome to this beautifully updated end-unit townhome that feels like a Semi-Detached! Offering 3 bedrooms and 3 bathrooms, this home features a bright open-concept main floor, brand new laminate flooring, modern light fixtures, and freshly painted walls throughout. The finished basement provides the perfect space for a rec room, home office, or additional family living. Unbeatable location! steps to Frank McKechnie Community Centre, transit, schools, and parks. Walking distance to the upcoming Hurontario LRT and Sandalwood. Commuters will love the quick access to Highway 401 and Highway 403, plus you're just minutes from premier shopping and dining at Square One Shopping Centre and Heartland Town Centre. Enjoy condo amenities including a swimming pool and playground - perfect for families!- Prime location- Move-in ready- Future transit growth- Shopping & Highways at your doorstep. This one truly has it all! (id:61852)
RE/MAX West Realty Inc.
713 - 259 The Kingsway
Toronto, Ontario
Located in the heart of The Kingsway, this elegant 7th-floor 1 bedroom + den, 1.5 bathroom suite offers refined living in one of Toronto's most prestigious west-end neighbourhoods. The well-proportioned layout provides flexibility for a home office or guest space, complemented by the convenience of a powder room. It also comes with 1 PARKING SPACE. Residents enjoy a boutique, resort-style lifestyle with exceptional indoor amenities including a swimming pool, whirlpool, sauna, fully equipped fitness centre, yoga studio, guest suites, and beautifully appointed party and dining rooms, along with outdoor terraces, landscaped gardens, and rooftop BBQ areas ideal for entertaining. Just steps to charming Kingsway village shops, cafés, and daily essentials, and surrounded by top-rated schools, scenic parks, and Humber River trails, the location also offers quick access to major highways, transit, downtown Toronto, and Pearson Airport-making it an ideal home for professionals and downsizers seeking comfort, prestige, and everyday convenience. (id:61852)
Royal LePage Vision Realty
10 Harold Street
Brampton, Ontario
Exceptional 60' X 120' Lot! Welcome To 10 Harold - A Fully Renovated Home Nestled On One Of Downtown Brampton's Most Mature, Tree-Lined Streets. Rare Combination Of Designer Finishes, Privacy, And Long-Term Future Value - Surrounded By Custom Homes & Ongoing Redevelopment. Inside, The Home Has Been Transformed With Premium Finishes & Thoughtful Design. Main Level Features A Bright And Spacious Living Area With A Sleek Feature Wall & Electric Fireplace, Wide-Plank Flooring, Pot Lights, And Oversized Windows. The Redesigned Kitchen Is A Showpiece - Quartz Counters, Extended Island W/ Seating, Custom Millwork, Sleek Cabinetry, Upgraded Appliances, And Direct Access To The Backyard & Sunroom. The Main-Floor Bedroom Is Generously-Sized, With A Beautiful 3-Pc Bath Nearby. Upstairs, The Private Primary Retreat Spans The Entire Level, Complete With A Dedicated Sitting Area, Custom Built-Ins, And A Spa-Like 3-Pc Bath W/ Standalone Tub. The Lower Level Offers Incredible Additional Living Space, Including A Large Recreation Room, Spacious Bedroom, Renovated 3-Pc Bath, And Laundry. Outside, Enjoy A Deep, Mature Lot Ideal For Entertaining, Future Expansion, Or Long-Term Investment. Parking For 4+ Cars Plus Garage. Located Steps From Gage Park, Brampton GO, The Rose Theatre, Shops, Restaurants, The Hospital & More - One Of The Most Desirable Pockets In The Downtown Core. Turn-Key Home On A Premium Lot - Don't Miss!! (id:61852)
Exp Realty
3528 Glenhaven Beach Road
Innisfil, Ontario
An absolutely charming home located in sought-after Desirable area. A must see. With a Deeded Waterfront Beach Lot on Lake Simcoe. Located Across the road from this completely transformed Elegant Bungalow. Access by a Private road to GlenHaven Beach Association Community surrounded by 35 Acres of Forest and walking trails both owed by the Association. Close access to Friday Harbor amenities including shops and Restaurants. This Home provides an abundance of Natural Light through the many front windows. Hardwood floors throughout. Home has 2 separate Sleeping areas. Between the 2 wings is a Martha Stewart designer Kitchen, Dining and Living room. Two of the bedrooms have ensuite baths one with heated floor and for comfort extra large custom shower & deep separate soaker tub. Both Primary Bedroom and kitchen have double door walk outs to the large deck. Living Room has a cozy gas Fireplace Insert. Home heat by forced air gas. Outdoor 24 by 18 foot covered entertainment building. Close access to Friday Harbor amenities including shops and Restaurants. The deeded access vacant beachfront lot is to the right of your view, and to the left while viewing the sunset, in the winter months without leaves filling out on the trees, there is a waterview!. This home is a rare find. (id:61852)
RE/MAX Right Move
29 Breezeway Crescent
Richmond Hill, Ontario
Rare Opportunity, Top School Zone in Richmond Hill! Welcome To This Gorgeous Sunfiled 3 Bedroom, 3 Bathroom Townhome Located In Prime Rouge Woods Community Which Steps To Top Ranking Schools: Bayview S.S & Richmond Rose P.S And All The Amenities. This House Is Recently Renovated And It Offers Open Concept Living & Dining Rm, Reno kitchen with Ample of Cabinet space, Granite Countertop, Stainless Appliances, W/O To Deck & Fully Fenced Deep Yard. Gas Fireplace In Family Rm. Hardwood Throughout. Long Driveway can Fit 3 Cars, Minutes To Go Station & Hwy 404. Move in ready Condition. (id:61852)
Smart Sold Realty
Bsmt - 32 Couperthwaite Crescent
Markham, Ontario
Brand-new legal basement apartment Almost Ready with four large windows providing abundant natural light. This bright, well-designed unit offers 2 spacious bedrooms and 2 washrooms (one full bath and one powder room), a private laundry, and a walk-up entrance to the backyard for added privacy and convenience. Located in a desirable Unionville neighborhood, close to Markville Mall, York University Markham Campus, community center, transit, and all essential amenities. Includes one driveway parking space. Tenant to pay 35% of utilities. Ideal for a small family or professional couple. Two female tenants are also welcome. The basement is currently in the final phase of construction. Showings available for qualified prospective tenants. (id:61852)
Century 21 Innovative Realty Inc.
22 Jeavons Avenue
Toronto, Ontario
Modern Masterpiece in Prime Birchmount-Clairlea! Step into this stunning, nearly-new only 3 years old detached two-story home, offering over 2200 Sq Ft of luxurious living space in a highly coveted community. This exceptional residence is perfectly designed for the modern family. The main floor features a bright, open-concept layout, seamlessly connecting the spacious living area, a chef-friendly kitchen with abundant cabinetry, and a dining area with direct balcony access perfect for effortless entertaining. Upstairs, the expansive primary suite is a true retreat, boasting a large walk-in closet and a spa-inspired 5-piece ensuite. Three more generous bedrooms share two additional full bathrooms. The fully finished walkout basement extends your living space with a beautiful rec room, an extra bedroom, and a full bathroom. Outside, the beautiful backyard is ready for your summer gatherings. Enjoy unparalleled convenience with schools, parks, major highways, and shopping all just minutes away. Don't miss this opportunity to own a piece of prime real estate. Offers will be reviewed on March 2, 2026 at 2:00 PM. All offers must be registered by 12:00 PM. (id:61852)
Cmi Real Estate Inc.
1609 - 410 Mclevin Avenue
Toronto, Ontario
Stunning 2-Bedroom Corner Unit! This high-demand gem features sleek laminate flooring, modern light fixtures, and an open-concept layout. Enjoy breathtaking panoramic views from your oversized private balcony. The spacious master suite boasts a 6-piece ensuite and walk-in his/her closet. 24-hour gated security ensures peace of mind. Prime location-steps from TTC, top-rated schools, shopping, and more! Don't miss this rare opportunity-schedule your viewing today! (id:61852)
Right At Home Realty
3112 - 5 Soudan Avenue W
Toronto, Ontario
STEPS AWAY FROM EGLINGTON STATION - Vacant, CLEAN & ready to move in - Award Winning Boutique Condo (Inspired By Fashion Designer Karl Lagerfeld). 24 Hr Concierge. The New LRT is Scheduled To arrive, Subway Right At Your Doorstep. Floor-to-Ceiling Windows With Breathtaking SW Views. - CUSTOM Murphy Bed Wall Unit With Built-In Lights And Closet Space. - World Class Amenities - Roof top Infinity Pools And Cabanas With Beautiful Sundeck, THEATRE, BBQ, Gym, Juice Bar, Kids Club, Yoga Studio, Private Dining & Wine Tasting Room - Steps To Farm Boy, Staples, West Elm Furniture, Oretta Restaurant And Much More (id:61852)
Exp Realty
815 - 39 Brant Street
Toronto, Ontario
Welcome to fully furnished eclectic soft-loft in the heart of Toronto's sought-after Fashion District.This thoughtfully designed two-bedroom suite is located just steps from St. Andrew's Park and within easy reach of Waterworks Food Hall and the ACE Hotel. The neighborhood offers a vibrant mix of dining, cafés, boutiques, and nightlife - all within walking distance.The layout is highly efficient, maximizing every square foot with no wasted space. Floor-to-ceiling windows flood the interior with natural light, while 9-foot exposed concrete ceilings and feature walls create a modern, loft-inspired aesthetic.The European-style kitchen is both stylish and functional, featuring a gas cooktop, quality built-in appliances, and refined finishes. Hardwood flooring runs seamlessly throughout the unit. The spa-inspired bathroom includes a deep soaker tub and a filtered shower system for added comfort.Enjoy the convenience of a natural gas hookup on the balcony, allowing for a private in-suite BBQ.Located in a secure building and surrounded by the very best of downtown living, this suite offers comfort, style, and convenience in one of Toronto's most dynamic neighborhoods. Located in a secure building and surrounded by the very best of downtown living, this suite offers comfort, style, and convenience in one of Toronto's most dynamic neighborhoods. Condo is currently furnished as a one bedroom + office. (id:61852)
Royal Team Realty Inc.
1212 - 80 Queens Wharf Road
Toronto, Ontario
Super Location & Spacious One Bedroom + Den Condo In Cityplace, Well Maintained Unit. High End European Appliances, Quartz Counter Top, Italian Marble Backsplash And In Washoorm Floor/Wall. All Woodflooring, Roller Blinds. Building Amenities Incl: Indoor Pool, Basketball/Badminton Crt, Gym, Yoga Room, Party Room, Professional Recording/Photo Studios, Bbq, Etc. Steps To Community / Rogers Centre, Cn Tower, Public Transit, Supermarket, Park, Library, Highway, Etc. 24-Hr Security. (id:61852)
Bay Street Group Inc.
5 Howden Crescent
Guelph, Ontario
Welcome to 5 Howden Crescent! This 4-bedroom, 4-bathroom CARPET-FREE double garage home is beautifully finished on all levels and located in the desirable family-friendly neighborhood of Pineridge/Westminister Woods. Steps to Sir Isaac Brock public school, parks and the new High School scheduled to open in 2026-2027. Short drive to the University of Guelph, Hwy 401 and all major amenities. Situated on a quiet crescent BACKING ONTO GREEN SPACE. 4 spacious bedrooms upstairs including a master bedroom with his and hers walk-in closets and a four-piece ensuite bathroom. Bright kitchen with quartz countertop and stainless steel appliances. Gas line available on deck for BBQ. Finished WALKOUT BASEMENT with a kitchenette and three-piece bathroom. With a large back deck facing green space, this is the home you have been waiting! Upgrades include: Hardwood Stairs (2017), Roof (2019), Second Level Hardwood Floor (2023), Owned Water Heater (2023), Heat Pump (2023), New Paint (2023), Basement Kitchenette (2023), Dishwasher (2024). (id:61852)
Master's Trust Realty Inc.
67 - 77 Diana Ave Avenue
Brantford, Ontario
Welcome to your dream home! This beautifull 2246 sqf 2 storey townhouse with 4-bedroom, 3-bathroom is perfectly designed for modern living. The open concept plan on the main floor ensures there is a right balance between the gourmet kitchen and the living area. With spacious rooms, stunning natural light, and hardwood flooring an main floor, this home offers both comfort and style. Located in the desirable West Brant neighborhood, you'll enjoy the convenience of nearby shopping plaza, public transit, parks and Conestoga College campus. Look no futher and Don't miss the chance to make this your forever home!!! (id:61852)
Exp Realty
Lower Level - 1441 Clarkson Road N
Mississauga, Ontario
Welcome to this **Lower Level** family home in the highly sought after Lorne Park community. Featuring 2 generous bedrooms and 2 bathrooms located close to schools, parks, highway, shopping, and public transit, this home offers both convenience and a premium lifestyle in one of Mississauga's most desirable neighbourhoods. **Upper Level Tenants Are Responsible For 70% Of Utilities And The Lower Level Tenants Covers 30%** (id:61852)
Century 21 Atria Realty Inc.
422 Athabasca Common S
Oakville, Ontario
Welcome to this beautifully upgraded executive townhome. Located in a highly sought-after community just minutes from Highways 403 and 407, and steps from shopping, dining, and everyday conveniences. This spacious 3-storey home boasts upgraded hardwood flooring on the main level and a solid oak staircase. The bright and open second level features a sleek kitchen with stainless steel appliances, quartz countertops and upgraded backsplash and light fixtures. The kitchen flows seamlessly into the dining and living area which boasts a stunning stone feature wall. Step out onto the balcony for a perfect extension of your living space. Upstairs you'll find two bedrooms, with the primary bedroom offering a closet and a private 3-piece ensuite. The home offers an expansive rooftop terrace an entertainers dream with sweeping views. The ground level features a dedicated laundry area, interior entry from the garage, and additional storage space. (id:61852)
RE/MAX Real Estate Centre Inc.
Lower - 5389 Wilderness Trail
Mississauga, Ontario
Completely Separate apartment unit, lower level of the 2 storey house. Completely isolated unit. Facing South. Clean and spacious unit. Convenientlylocated near parks, public transit, bus stops, schools, shopping malls, grocery stores, restaurants, bars, and sports clubs. This beautifullyupgraded unit features a modern kitchen with stone countertops, hardwood flooring throughout, renovated bathrooms, a private terrace/backyard, and an abundance of natural light. (id:61852)
RE/MAX Atrium Home Realty
137 - 2501 Saw Whet Boulevard
Oakville, Ontario
Modern Corner 2-bedroom + 2-bath condo at the luxurious Saw Whet Condos.Tastefully upgraded suite with soaring 10' ceilings and large windows allows for a bright interior, sleek kitchen with built-in appliances. The bedrooms and bathrooms are separated by the living space. The Living Area is Open - concept, connecting seamlessly to a modern Kitchen with Stainless Steel Appliances, quartz countertop and a B/I cooktop.Master Bedroom comes with a modern ensuite and a walk in closet., while the 2nd bedroom can be used as a guest room. One Underground parking and Storage locker,1.5GB High Speed Internet. Building amenities include a fitness and yoga studio, co-working lounge, pet spa, rooftop terrace with BBQ area, elegant party room, and electric car-share. Ideally located minutes from Bronte Village, Glen Abbey Golf Course, Oakville Hospital, top-rated schools, parks, and shopping, with easy access to QEW, 403, 407, and Bronte GO Station! Great opportunity to enjoy Modern Living. (id:61852)
RE/MAX Real Estate Centre Inc.
