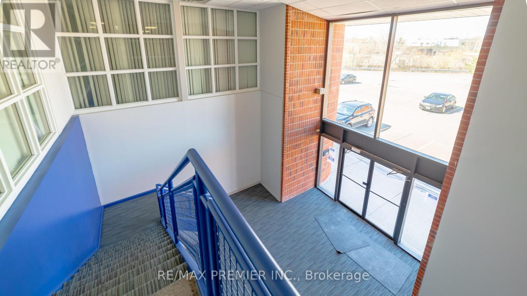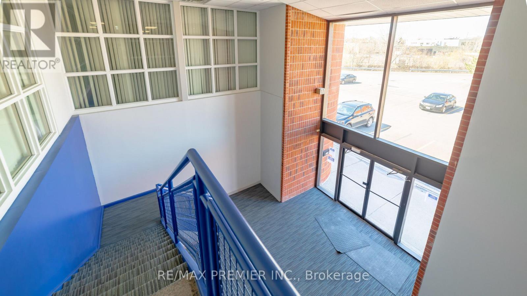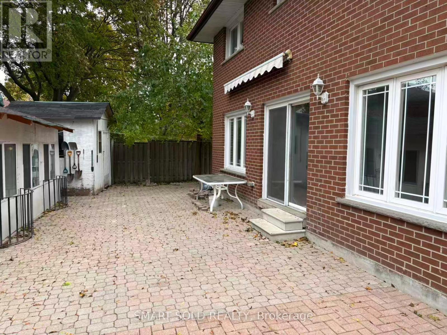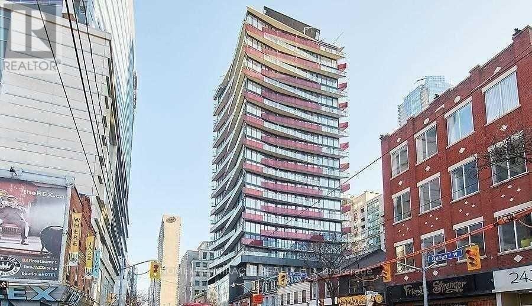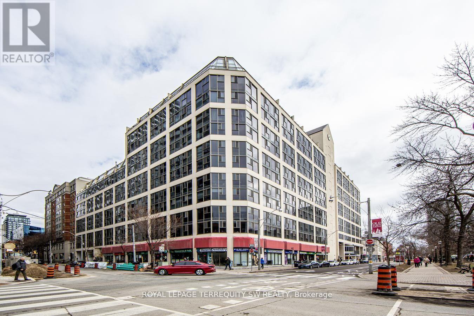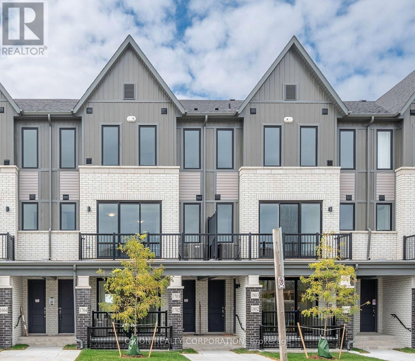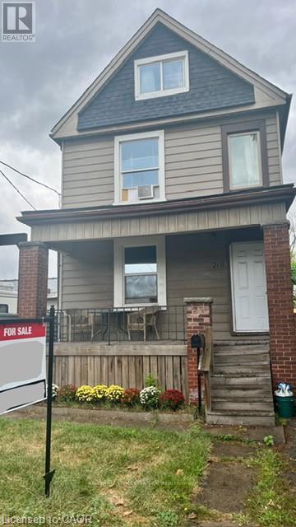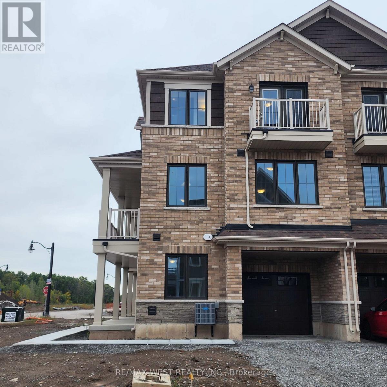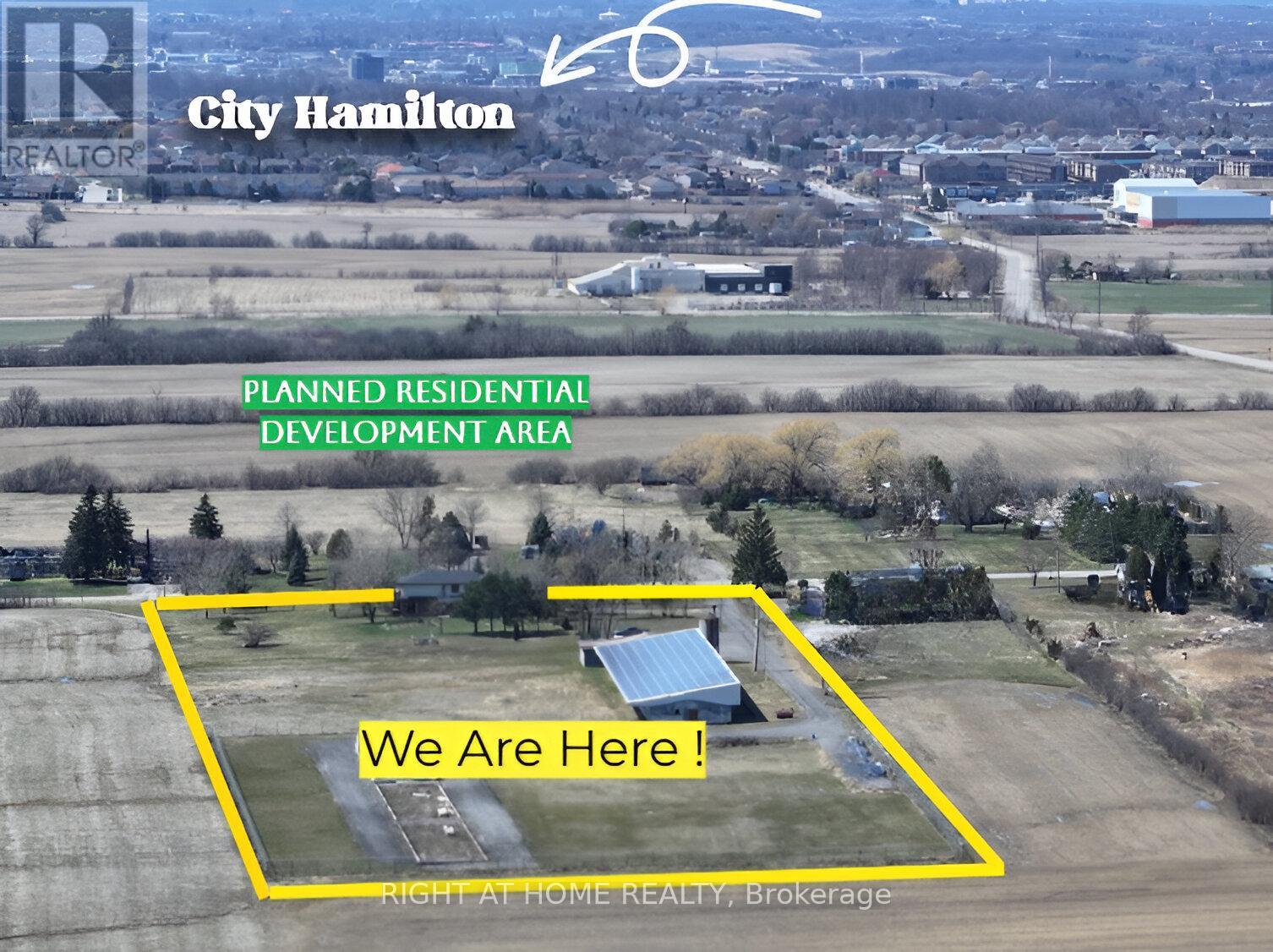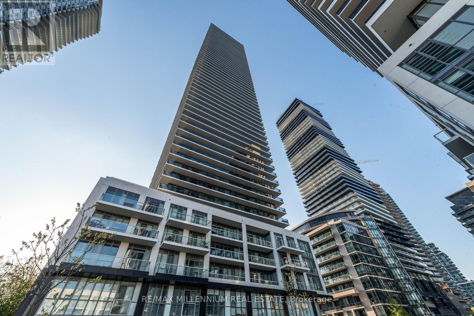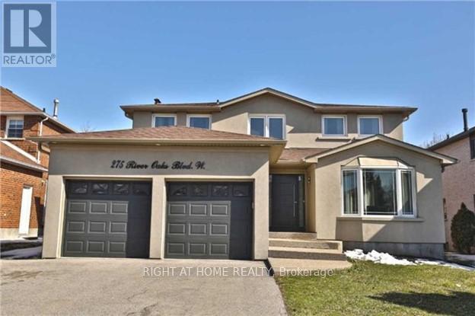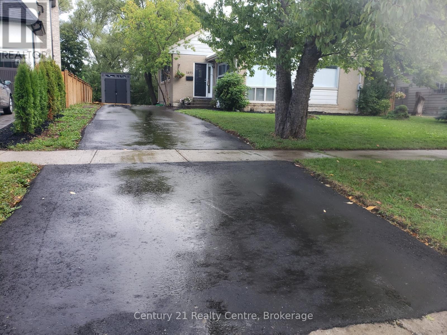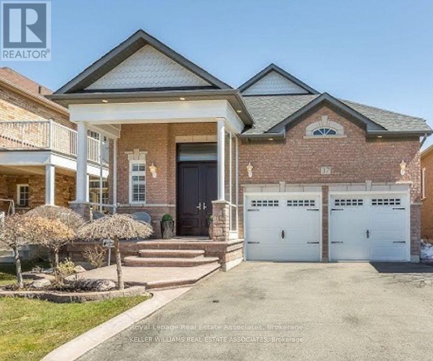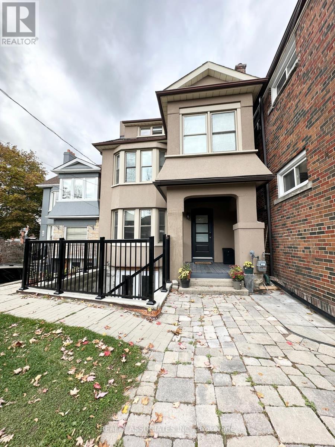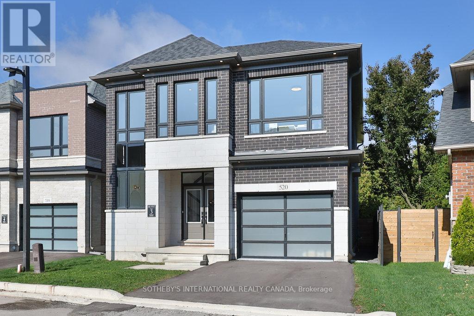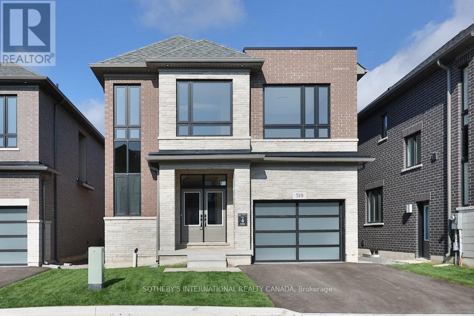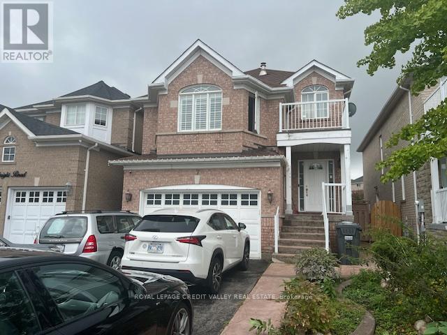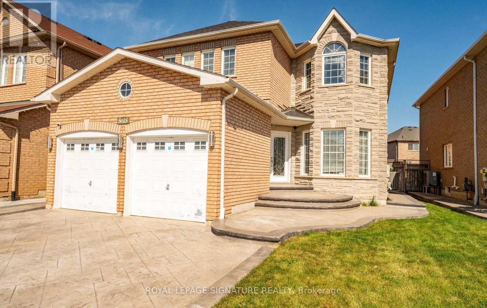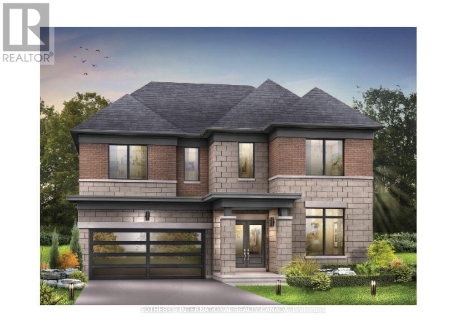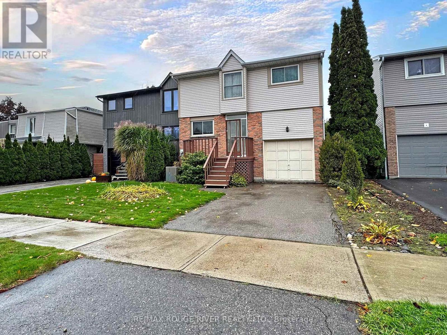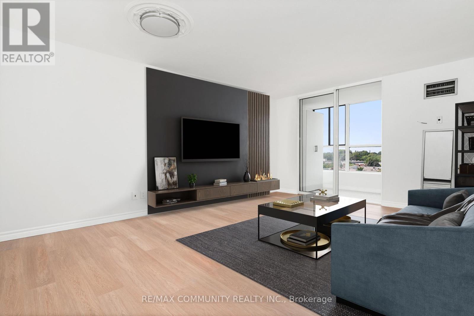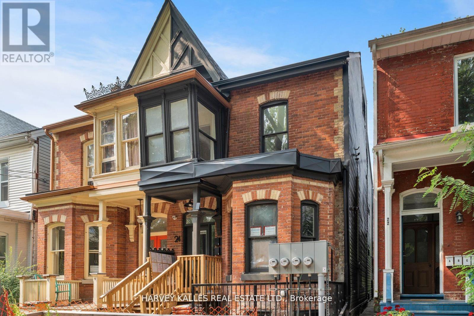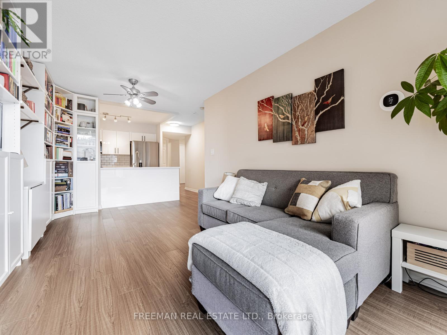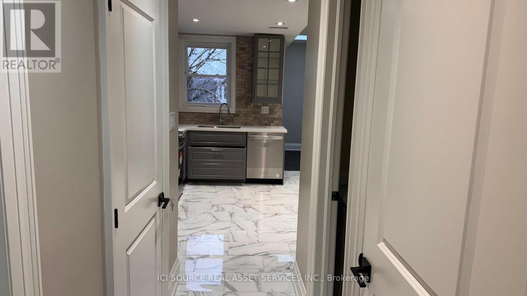2000-34 - 1225 Kennedy Road
Toronto, Ontario
Fully furnished professional office space available immediately in an ideal location of Scarborough. Easy access from Highway 401. Includes prestigious office address, high-speed internet, reception services, client meet-and-greet, telephone answering, access to board rooms and meeting rooms, shared kitchen/lunchrooms, waiting areas, and printer services. Ideal for professionals and established business owners. Ample free parking available. (id:61852)
RE/MAX Premier Inc.
2000-30 - 1225 Kennedy Road
Toronto, Ontario
Fully furnished professional office space available immediately in an ideal location of Scarborough. Easy access from Highway 401. Includes prestigious office address, high-speed internet, reception services, client meet-and-greet, telephone answering, access to board rooms and meeting rooms, shared kitchen/lunchrooms, waiting areas, and printer services. Ideal for professionals and established business owners. Ample free parking available. (id:61852)
RE/MAX Premier Inc.
1st Floor - 19 Groomsport Crescent
Toronto, Ontario
Enjoy This Beautiful First Floor apartment with large backyard and it has private entrance door. It is not a basement, Everything are on the Ground Floor. It is quite and clean. ***Two Large Bedrooms with large window. private KItchen and bathroom. It is furnished with bed,sofa,table and chairs. ***Closed to all Amenities, DonMills Sheppard Subway - Sir John A McDonald High School - Fair Glen Primary School - FairviewMall - Great Street With Minimal Traffic***Tons of Restaurants Nearby*** Food courts and Supermarket*** Come to see it and you will love this sweet home. (id:61852)
Smart Sold Realty
1810 - 215 Queen Street W
Toronto, Ontario
Welcome To Smart House Condos Situated In The Heart Of Downtown Toronto! Features Include A Designer High-End Kitchen With Integrated Appliances And Quartz Counters, Large Balcony, Flooring Throughout, A Locker, And The Bathroom Offers A Rainfall & Handheld Shower Head. Amenities Include An Available Party Room & Meeting Room, Outdoor Patio, Concierge, And A Gym. Located On Vibrant Queen Street West & The Financial/Entertainment District, The Building's Excellent Location Provides Great Convenience With Nearby Restaurants And Cafes, Theaters & Concert Halls, Osgoode Subway Station, And The 24/7 Queen Street TTC As Well As A Short Walking Distance To The Eaton Centre, And University Of Toronto. This Well Designed Studio Condo Has A lot To Offer! (id:61852)
Homelife/miracle Realty Ltd
933 - 222 The Esplanade
Toronto, Ontario
Fantastic Opportunity to Live In Toronto's Iconic St Lawrence Market in this Nicely Updated 1 Bedroom + Den at 'Yorktown on the Park'. Newer Laminate Flooring, Appliances, Bathroom Vanity, and Custom Blinds. Brand New Washer Dryer Just Installed. Separate Den Currently Being Used as a Bedroom, But Could Also be an Office, or Dining Space. Light and Bright Unit Featuring All New Windows Throughout the Entire Building. Located on a Higher Floor Overlooking the Quiet Courtyard. Amenities Include Gym, Sauna, Bookable Office Space, Ping-Pong Table, Party/Meeting Room, Guest Suites, and 24-hour Concierge. Steps to the St Lawrence Market and the Distillery District, with a Short Walking Distance to Parks, Schools, a Community Centre With Pool, Restaurants, Shopping, Entertainment, and Public Transit. Hydro, Heat and A/C Included in the Maintenance Fees. All Special Assessments Have Been Paid. This Condo is Perfect for Buyers Entering the Market Or To Use As A Downtown Pied a Terre . Make it Yours Today! Shows A+! (id:61852)
Royal LePage Terrequity Sw Realty
1803 - 160 Densmore Road
Cobourg, Ontario
Attention first-time home buyers-you may also be eligible for the new First-Time Home Buyers'5% GST Rebate, making this the perfect time to step into homeownership! Welcome to this stunning brand new, never-lived-in urban stacked condo townhome unit built by the award-winning Marshall Homes. This bright and spacious 2 level unit is flooded with natural light thanks to large windows and an open-concept design. Featuring 2 generous bedrooms, 1.5 bathrooms, in-suite laundry, a large great room, and patio, this home is ideal for comfortable everyday living and easy entertaining. Enjoy the convenience of included parking and the peace of mind that comes with the Tarion New Home Warranty. Move-in ready in just 30 days, this is a rare opportunity to own a stylish, low-maintenance home in one of Cobourg's most desirable neighbourhoods. Located close to all of Cobourg's top amenities-shopping, dining, parks, schools, and the waterfront-this unit offers the perfect blend of urban convenience and community charm. Whether you're starting out, downsizing, or investing, this turnkey property offers unbeatable value in a thriving, family-friendly area. Don't miss your chance to be the first to call this beautiful place home!(Photos of similar unit) (id:61852)
Orion Realty Corporation
219 Avondale Street
Hamilton, Ontario
219 Avondale Street is a detached, two unit house with many big tickets updates done over the last couple of years. The covered front porch leads to a functional shared foyer for both the main floor and upstairs apartments. On the main floor is a bright open concept bachelor that could so easily be turned back into a "one bedroom" flat. Some features of the main floor are: an oversized kitchen island, a mud room beside the back door, and lots of natural light. Upstairs there is a completely separate two bedroom unit with a large kitchen and impressive amount of storage. The living room of the upstairs apartment gets beautiful light and has a dedicated space for an office or small dining table. The basement is unfinished but has been waterproofed by previous owner, is an impressive 6ft+, and has a walk-up to the backyard. There is a parking spot available from accessing the ally. This is a perfect live-in and rent out scenario for a buyer looking to get into the market or as a hands-off investment with opportunity to grow. Make an appointment to see this house for yourself- at this price it will not last long! (id:61852)
Keller Williams Complete Realty
5 Pogie Drive
Welland, Ontario
Welcome to your new home! This newly built 3-bedroom, 3 bathroom townhouse combines modern style with everyday comfort. The main area presents an open-concept living space that creates a bright, inviting space, while the sleek kitchen features like centre island and generous counter space, and a layout designed for both family meals and entertaining. This property bring convenience and a touch of luxury to your daily routine. The open concept main area has tones of natural light, balcony, the private garage adds peace of mind and secure parking. Conveniently located in a growing community, just minutes to all amenities such schools, Parks, Supermarkets, 20 minutes to Niagara Outlets, less than 30 minutes to Niagara Falls. Close to schools, shopping, parks, and amenities. Experience the lifestyle you've been waiting for in this dynamic new community! (id:61852)
RE/MAX West Realty Inc.
96 Second Road E
Hamilton, Ontario
Rare 7-Acre Income-Generating Farm Future Urban Edge of Hamilton! Incredible opportunity to own a revenue-producing farm just steps from Hamilton urban expansion zone with the possibility of city sewer and water services being installed soon ! Perfect for investors, entrepreneurs, or anyone seeking a self-sustaining property with major upside. Land & Buildings: 7 Acres | 3,700 ft 4-Bedroom Home | 9,250 ft Barn | 150kW Solar Roof Project Dual driveways and ample parking . Multiple Income Streams: A. Greenhouse Operation: 7 greenhouse permits (1 built, 2 foundations ready), fenced zone with year-round asphalt driveways, all structural components included . B. Chicken Processing Facility: 2,000 ft licensed processing area, TRQ-eligible under CUSMA/WTO/TPP, ~$100,000/year income potential, C. Solar Energy: FIT1 project generating ~$125,000/year at $0.713/kWh, contract secured until Oct 2035 10.5 years of guaranteed income Additional D. Rental Income: 7,000 ft of indoor storage space inside the barn perfect for leasing to farm businesses or storage needs. The Home: Spacious 4 Bedrooms | 2.5 Baths | 2 Kitchens (ideal for multi-gen living or farm staff), antique marble fireplace, hardwood/tile floors, bonus room above garage, new roof (2024) . Water & Utilities: City water delivery (cistern), septic system, and two 50-ft deep wells (house irrigation + barn automation). Future Growth: Located directly along Hamilton official expansion boundary ready for major appreciation as urban development moves closer. Bonus: The senior and experienced owner is willing to fully train the new buyer in all aspects of the business and property management hoping to pass on his legacy and see this thriving operation grow even stronger. Ideal for: Investors, commercial farmers, poultry processors, greenhouse operators, and lifestyle buyers seeking a rare blend of income and long-term growth. (id:61852)
Right At Home Realty
4801 - 70 Annie Craig Drive
Toronto, Ontario
Welcome to Vita Two Condominiums at 70 Annie Craig Drive - where modern design meets lakeside living. This stunning 1 bedroom, 1 bathroom suite features a thoughtfully designed open-concept layout perfect for both everyday living and entertaining. The bright living area seamlessly flows onto a private balcony, providing breathtaking views of the surrounding cityscape and glimpses of Lake Ontario.The gourmet kitchen offers contemporary cabinetry, quartz countertops, built-in appliances, anda stylish backsplash, combining elegance with functionality. The bedroom boasts floor-to-ceiling windows and ample closet space, while the modern 4-piece bath is designed with sleek finishes.Residents of Vita Two enjoy a long list of world-class amenities, including a fully equipped fitness centre, outdoor pool, yoga studio, party room, rooftop terrace with BBQs, and 24-hour concierge services. The building is also energy-efficient and well-managed, ensuring comfort and peace of mind.Located in the heart of Humber Bay Shores, this condo places you steps away from waterfront trails, parks, boutique shops, trendy cafes, and fine dining. Quick access to the Gardiner Expressway makes commuting to downtown Toronto or the airport simple and efficient.Whether you're a first-time buyer, investor, or downsizer, this residence offers the perfect balance of luxury, convenience, and lifestyle. Don't miss your chance to be part of one of Toronto's most sought-after waterfront communities. (id:61852)
RE/MAX Millennium Real Estate
Lower Level - 275 River Oaks Boulevard W
Oakville, Ontario
Rare opportunity a Furnshid Walk-up Basement in a Detached House, location In A Posh Area, Top Schools & Parks, Shopping, Sheridan College, Go Station & Major Highway, Newly Finished, 2 Bedrooms, Lots of luxurious upgrades, Lots of Windows & Pot Lights Through Out, Kitchen with quartz countertop & New Stainless-steel Appliances, Stainless-steel French Door Fridge with Water Dispenser, Modern Spacious Bathroom, Stunning Fireplace, Separate Entrance from Backyard, Pay only 30% of the whole utilities, Space for 2 Cars parking included. There is a chance for short-term rent with different requirements. (id:61852)
Right At Home Realty
1491 Pembroke Drive
Oakville, Ontario
Attention Developers & Builders! Rear opportunity to own an extra deep, Ravine, and Pie-shaped lot over 80 feet wide at the rear end. The existing 3 Bdrm Bungalow was fully renovated from top to bottom in the year 2020 with modern finishes. Over 150 Feet deep lot back onto Munn's Creek, located among lots of newly developed multi-million dollar homes. Demolish and build or live in this upscale neighborhood. Situated in a very desirable College Park area. Roof was replaced in 2019, Driveway was replaced in 2020. Currently tenanted to a triple A tenant on a month to month lease. Tenant willing to stay if buyer wishes to assume tenancy. Property priced for just the lot, house is a bonus. (id:61852)
Century 21 Realty Centre
37 Chevrolet Drive
Brampton, Ontario
Welcome to this beautiful, modern detached home located at 37 Chevrolet Drive, Brampton. With over 3,400 sq. ft. of elegant living space, this spacious 2+2 bedroom, 3-bathroom home offers the perfect balance of style and functionality. The main floor features an open-concept layout with pot lights throughout, creating a bright and welcoming atmosphere. The gourmet kitchen is ideal for entertaining providing the ideal setting for family gatherings. Head downstairs to the fully finished basement, where you'll find a cozy wet bar perfect for entertaining guests or relaxing in your own private space. The separate entrance offers additional versatility, whether you're looking to create an in-law suite or a separate living area. Don't miss the chance to own this exceptional property. Schedule your private tour today! (id:61852)
Royal LePage Real Estate Associates
Main - 46 Bartonville Avenue W
Toronto, Ontario
This rental is for an unfurnished one bedroom apartment on the main floor of a triplex house. Unit is fully soundproofed top and bottom. The apartment has a private entrance, and a walk out to a back deck off the kitchen, a large living room, decorative fireplace, spacious dining room and one bedroom. There are 5 new appliances, including gas stove, fridge, dishwasher, washer and dryer. Has separate thermostat for individual temperature control in the unit and individual control in each room. Dedicated hydro meter so the electricity bill would be for how much you decide to use. The hydro account will be opened in the tenants name. There is a $100 monthly flat rate utility charge in addition to rent, which covers the hot water, radiator heating, water consumption, laundry with washer dryer in apartment, garbage and recycling. Parking if required will be street parking by permit. The cost of a yearly street permit in Toronto varies depending on the specific permit type, with residential on-street parking for residents without on-site parking costing about $269.88 per year for the first vehicle ($22.19 x 12) The apartment is located on a quiet dead end street beside Fergy Brown Park and Topham Pond, Walking distance to Eglinton Flats Tennis Club and the Scarlet Woods Public Golf Course. Mintues to York Recreational Centre with free access to gym, yoga classes, running track, swimming pool. Steps to the TTC on Jane Street and Eglinton Crosstown Link Mount Dennis Station and the Weston UP Express Station. The rental agreement includes a non smoking agreement. Furniture in pictures will not be included. (id:61852)
Realty Associates Inc.
RE/MAX Crossroads Realty Inc.
520 Markay Common
Burlington, Ontario
This brand-new custom-built Bateman Model (2,535 sq.ft. + 720 sq.ft. finished lower level) is part of an exclusive collection of homes by Markay. With its counterpart next door also available, this is an exceptional opportunity to secure one of these residences in sought-after South Burlington. The home showcases 9' smooth ceilings on both the main and upper levels, heightened interior doors, hardwood flooring, and oak staircases with wrought iron pickets. A chef-inspired kitchen with quartz countertops anchors the open-concept design, while spa-like bathrooms and elegant details are featured throughout. The fully finished lower level extends the living space with a recreation room, full bath, and flexible office/bedroom-[perfect for guests, in-laws, or a private work-from-home setup. Set on a private road just steps from the waterfront, trails, and Joseph Brant Hospital, Bellview by the Lake blends luxury living with a coveted lifestyle location. Don't miss this rare chance to call one of these Bateman models your own. (id:61852)
Sotheby's International Realty Canada
518 Markay Common
Burlington, Ontario
Brand new custom built home in Bellview by the lake! The Bateman Model (2535 sq.ft. + 720 sq.ft. in basement( features 9' smooth ceilings on the first and second floor with heightened interior doors, hardwood flooring, oak staircases with wrought iron pickets, and a gourmet kitchen with quartz countertops. Spa-inspired bathrooms and high-end details are showcased throughout. The fully finished lower level offers an office or bedroom, recreation room, and full bath-ideal for guests, in-laws, or home office use. This exclusive community of custom homes on a private road just steps from the waterfront, trails, and Joseph Brant Hospital. Built by Markay Homes, these residences combine luxury finishes with a prime lifestyle location. Don't miss this rare opportunity to enjoy lakeside living in South Burlington. (id:61852)
Sotheby's International Realty Canada
Bsmt - 7 Albright Road
Brampton, Ontario
Welcome to this bright and freshly painted 1 bedroom, 1bathroom basement suite with a private separate entrance. Brand new flooring in the kitchen with kitchen recently refreshed. The unit offers an open concept layout with lots of storage space and a large full 4 piece bath. Beautiful dark laminate flooring, pot lights throughout, updated kitchen with stainless steel appliances, full bath with tub, shared laundry, above grade windows. Separate side entrance with 1 parking spot in the driveway. Great street in a family friendly neighbourhood, walking distance to schools, parks, shopping, transit and many other amenities. Tenant to clear snow to their entrance. Some furniture available including chairs and beds. Tenant to pay 30% of utilities. (id:61852)
Royal LePage Credit Valley Real Estate
Legal Bsmt - 5615 Heatherleigh Avenue
Mississauga, Ontario
Fully Renovated LEGAL 2 bedroom 1 bathroom apartment with private entrance and private ensuite laundry facility. Luxury without compromise. No Attention to detail spared. High-end finishes throughout. Oversized right windows in every room. High smooth ceilings with pot-lights throughout. Freshly painted in neutrals and professionally cleaned. Designer kitchen with excellent quality Stainless Steel appliances, quartz waterfall counter top, backsplash, porcelain farmhouse sink, luxury vinyl flooring to resemble hardwood (with added durability and warmth). 3 piece bath with glass sand-up shower and quartz counter. Two generous bedrooms, each with a double closet and big windows. Private ensuite stacked laundry. Poured concrete walkway and motion censored lighting for your comfort and safety. AAA tenants only. No pets. No smokers. Owners live on upper level. Minutes from the Heartland Shopping Center, Braeban Golf Course, Credit Valley Hospital, great schools, public transit, easy access to 403/401. Partially furnished. Utilities a 70/30 split with upper residents. Snow and lawncare to by upper and lower occupants. (id:61852)
Royal LePage Signature Realty
514 Markay Common
Burlington, Ontario
Welcome to "The Brock" - an exceptional custom residence in Bellview by the Lake, South Burlington's premier lakeside enclave crafted by Markay Homes. Designed to elevate everyday living, this impressive 3,388 sq. ft. home blends refined luxury with timeless craftsmanship. Currently taking shape, it offers a rare opportunity to select your preferred colours and finishes, ensuring the home reflects your personal style. Step inside to smooth 9' ceilings on the first and second floors with heightened interior doors, wide-plank hardwood floors, 5 1/4" baseboards and solid oak staircases with wrought iron pickets. The gourmet kitchen showcases quartz countertops, custom cabinetry, stainless steel appliances, and a full-wall pantry offering the perfect blend of style and function. Upstairs, the primary suite offers a peaceful retreat with dual closets and a spa-like ensuite featuring a free-standing tub and glass shower enclosure. Spacious additional bedrooms provide room for family or guests. This unique floorplan has two staircases to the basement offering private access. Steps to the lake, Joseph Brant hospital, Spencer Smith park and vibrant downtown Burlington with trendy shops, gourmet dining, and entertainment. An incredible blend of luxury, convenience, and lakeside living. Model home available for private viewing. (id:61852)
Sotheby's International Realty Canada
1980 Bowler Drive
Pickering, Ontario
*LOCATION*LOCATION*LOCATION* SPACIOUS AND BRIGHT FAMILY HOME WITH VERY DESIRABLE FLOOR PLAN WITH DINING ROOM OVERLOOKING THE LIVING ROOM THAT HAS A WALKOUT TO DECK AND POOL WITH A VERY PRIVATE BACKYARD* FORCED AIR GAS FURNACE AND CENTRAL AIR CONDITIONER NEW IN 2025* ROOF APPROXIMATELY 9 YEARS OLD.* SAME OWNER FOR 26 YEARS* LIVE IN THE HEART OF PICKERING IN SOUGHT AFTER LIVERPOOL COMMUNITY. THIS FULLY FINISHED HOME HAS A BRIGHT AND SPACIOUS LAYOUT AND A DREAM BACKYARD THAT OFFERS INCREDIBLE PRIVACY* REC ROOM HAS RECENTLY BEEN RENOVATED AND HAS A WET BAR WITH FRIDGE AND PLENTY OF STORAGE* GREAT LOCATION NEAR PICKERING GO STATION, HIGHWAY 401, PARKS, SCHOOLS, AND ALL AMENTIES. (id:61852)
RE/MAX Rouge River Realty Ltd.
501 - 330 Mccowan Road
Toronto, Ontario
Immaculate Condition***Renovated from Top to Bottom by a Licensed Contractor***Kitchen Features Brand New S/S Appliances & has a Pull-out Cabinet for Waste & Recycling***Spacious Bdr w/ Pot Lights & Large Closet***Efficient Layout***All Utilities Included (Hydro, Water & Heating)***In-suite Laundry***Unit Comes W/ 1 Owned Parking Spot & 1 Owned Locker***State Of The Art Amenities Building***TTC At Your Doorstep & Walking Distance To Groceries!***Perfect For End-User Or Investment Property!***Very Clean Unit***Underground Parking Spot is Close To the Building Entrance***Very Low Property Taxes (id:61852)
RE/MAX Community Realty Inc.
4 (3rd Floor) - 24 Sullivan Street
Toronto, Ontario
Perched atop this newly renovated Victorian era Brownstone, this stunning 2 magical bedroom, 1 Bath apartment with windows and elevated ceilings and skylights, invites more natural sunlight and vibes like an artist's loft. This apartment is one of 4 in this property, bright, modern, tastefully designed with higher end finishes, near the University Corridor - just North of Queen St. West, between University Ave. and Spadina Ave. - in one of Toronto's most vibrant neighborhoods with the highest walk scores in the business. 24 Sullivan Street sits on a quiet and friendly one way street. Ideal inhabitants may be professors, doctors, executives, professionals, or serious students who appreciate quiet, comfort, higher-end finishes and design, and will appreciate close proximity to all the vibrant areas of Toronto. Engineered hardwood flooring, Brand new modern kitchen with Stainless Steel appliances and modern showers and layouts. A modern bath with a large shower. Closets in each bedroom. Common area includes open concept family, dining and kitchen. Ensuite laundry and a separate entrance through the front or rear of the unit. Access to backyard via large fire escape stair. One parking spot is reserved for this unit - if required. This Semi vibes with New York appeal, and is easy on the eyes. Enjoy quick access to Spadina and Queen streetcars, Chinatown, Kensington Market, Queen St. W, OCAD, AGO, UofT, George Brown, TMU, all the major downtown Hospitals and all the TTC and GO services just minutes away. This unit may be rented with one parking spot. (id:61852)
Harvey Kalles Real Estate Ltd.
508 - 260 Merton Street
Toronto, Ontario
This 725 sq. ft. suite is sure to impress. Need a home office or an extra bedroom? The spacious den features a full door, offering the flexibility to adapt the layout to your lifestyle. Thoughtfully designed, the unit includes a welcoming foyer and plenty of storage with multiple closets. Recent upgrades shine where they matter most - a brand-new full size kitchen, flooring, and appliances. Enjoy the convenience of a parking space, locker, and private balcony. The building is exceptionally well managed by its original property manager. Ideally located just steps from the TTC and everyday essentials, yet surrounded by the tranquility of the Beltline Trail and nearby green spaces. (id:61852)
Freeman Real Estate Ltd.
Unit A - 615 College Street
Toronto, Ontario
Welcome to this modern, renovated 2 BR plus den (could be 3rd bedroom), one and half bathroom apartment located in vibrant Little Italy. This self-contained unit is on the 2nd floor and is ideal for studying, living and working. Laundry ensuite, new appliances, TTC access at your doorstep makes commuting easy and efficient. Utilities are not included. Prime Location: In the midst of bustling Little Italy, surrounded by a multitude of restaurants, cafes, libraries, parks, walking distance to U of T, TMU and other great neighbourhoods. Move in date is November. 1, 2025. Required: first and last months rent, current credit check, professional references. *For Additional Property Details Click The Brochure Icon Below* (id:61852)
Ici Source Real Asset Services Inc.
