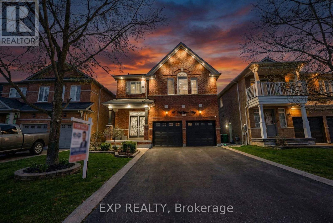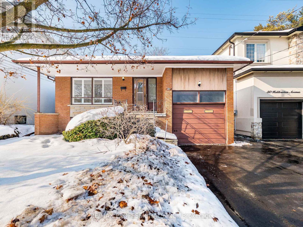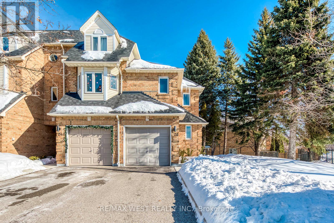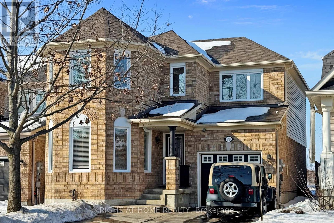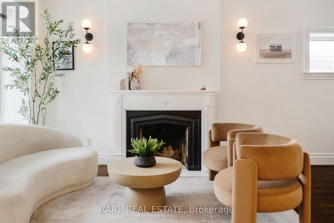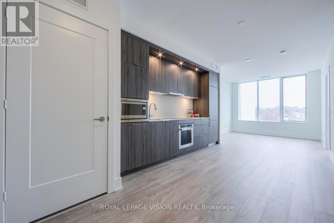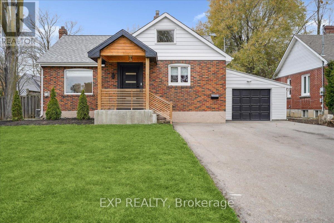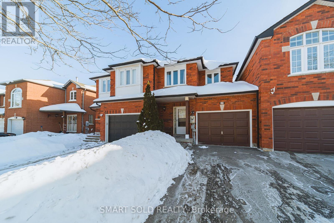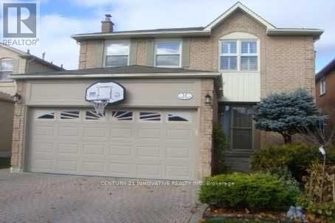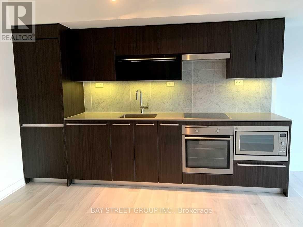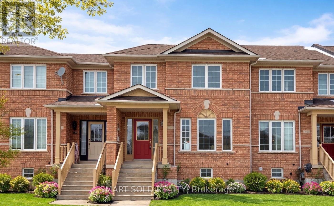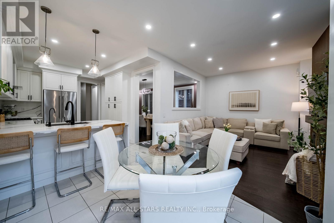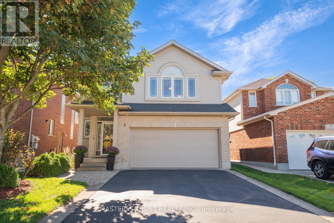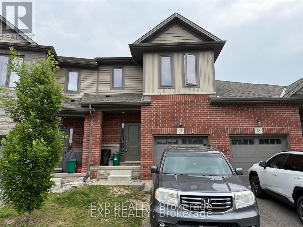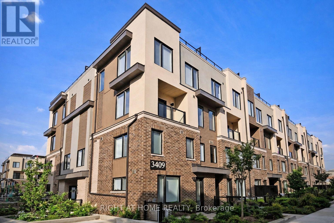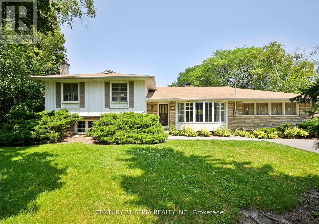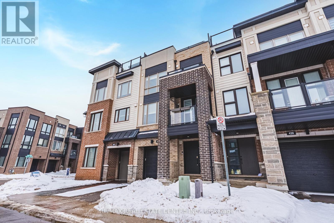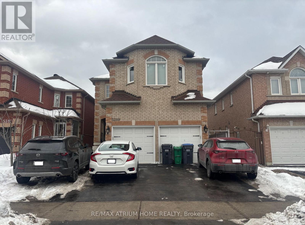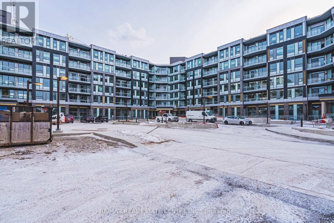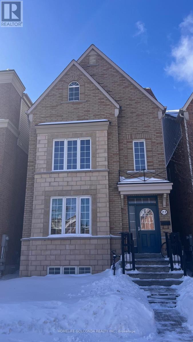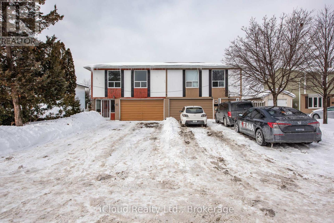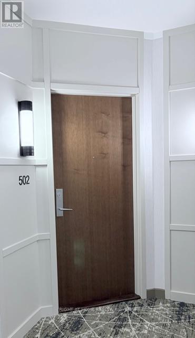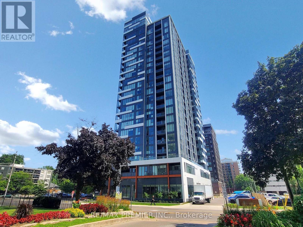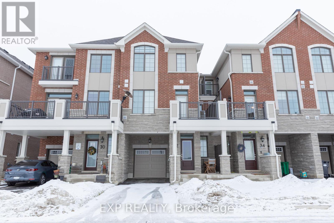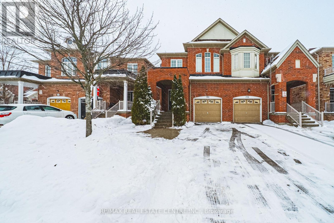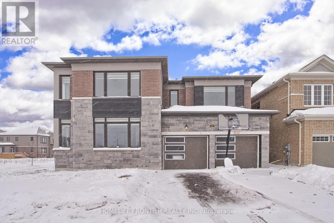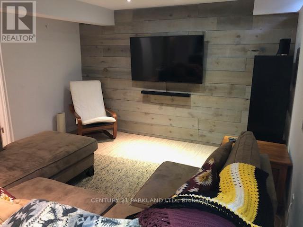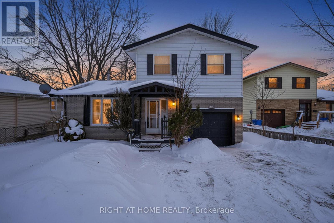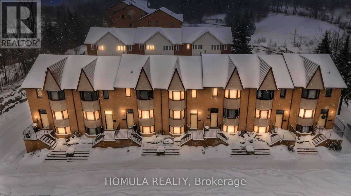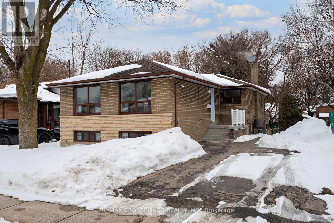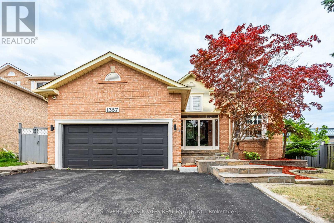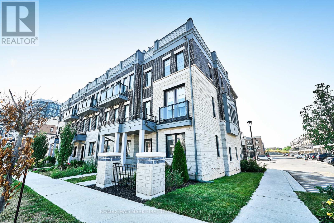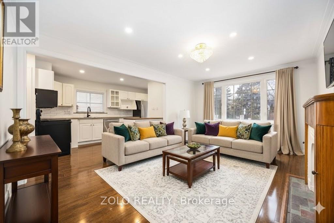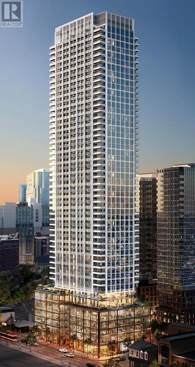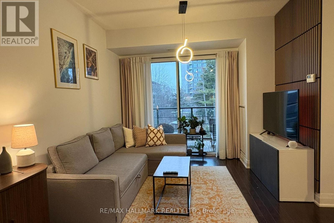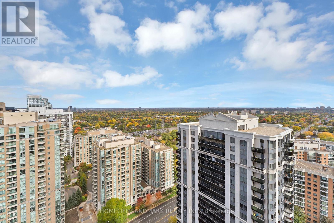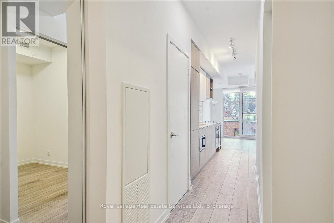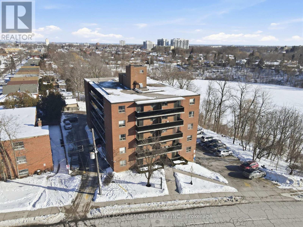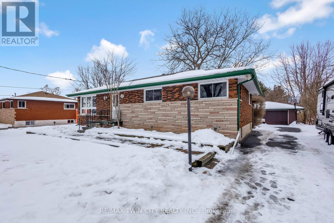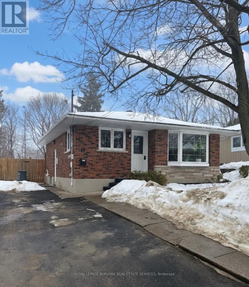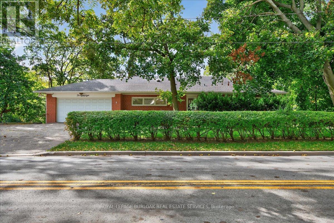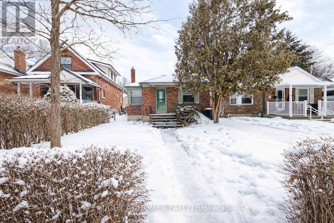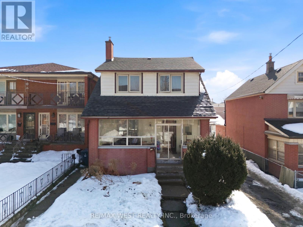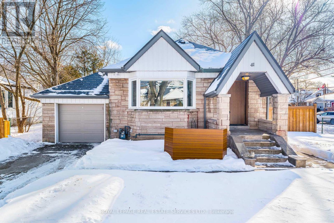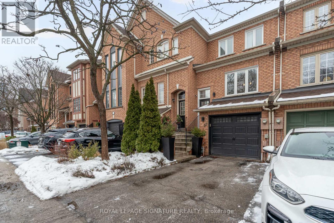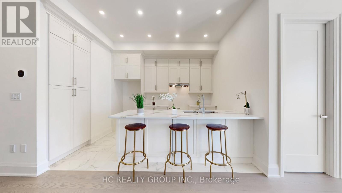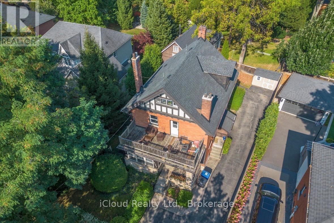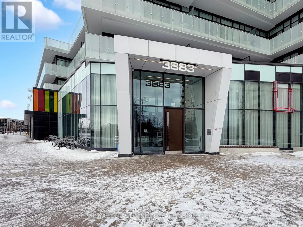54 Delphinium Way
Brampton, Ontario
Welcome to 54 Delphinium Way, a beautifully upgraded two-storey detached home in a highly desirable neighbourhood of Brampton, ideally located next to Caledon and close to Highway 410. Offering approximately 2800 sq. ft. of living space, this move-in ready home features 4+1 spacious bedrooms and 4 bathrooms, perfectly designed for modern family living. The main floor boasts a bright and functional layout with 9-foot ceilings, elegant hardwood flooring, pot lights, and a solid oak staircase. Enjoy separate living and family rooms, providing both formal and casual entertaining spaces. The inviting family room is highlighted by a cozy gas fireplace, creating a warm focal point for gatherings. The upgraded kitchen features granite countertops, backsplash, stainless steel appliances, ample cabinetry, and generous workspace for everyday convenience. Upstairs, you'll find four well-appointed bedrooms, The Spacious Master Bedroom W/ W/I Closet And 5 Pc Ensuite with Jacuzzi tub and standing shower, offering comfort and privacy for the entire family. The home also includes separate laundry facilities, central Vacuum for added functionality.The finished 1-bedroom in-law suite basement with a separate entrance presents excellent potential for rental income or extended family living. Situated on a huge premium lot with an impressive 102 ft depth, the backyard features a shedded deck-perfect for outdoor entertaining and summer enjoyment. Complete with a double car garage and double door entry, no side walk, this exceptional property offers space, style, and income potential in a superb family-friendly location close to parks, schools, shopping, and major amenities. (id:61852)
Exp Realty
48 Haliburton Avenue
Toronto, Ontario
Get creative with this charming, well-loved raised bungalow offering endless potential to renovate, expand, or build new on a mature west-facing lot backing onto greenspace! This home features 3 spacious bedrooms, a bright eat-in kitchen, a high basement, and a recreation room with large above-ground windows. A separate side entrance provides access to a possible secondary suite, if desired. The area offers an abundance of nearby parkland with bike trails, walking paths, and playgrounds for year-round enjoyment. Highly desirable schools within walking distance include Rosethorn PS and St. Gregory CS, plus you're just one bus to the subway. Easy access to Hwy 427, 401, QEW, and the airports. Take this opportunity to live in a welcoming, family-friendly community with it all! (id:61852)
RE/MAX Professionals Inc.
153 - 99 Bristol Road E
Mississauga, Ontario
Welcome to this beautifully updated end-unit townhome that feels like a Semi-Detached! Offering 3 bedrooms and 3 bathrooms, this home features a bright open-concept main floor, brand new laminate flooring, modern light fixtures, and freshly painted walls throughout. The finished basement provides the perfect space for a rec room, home office, or additional family living. Unbeatable location! steps to Frank McKechnie Community Centre, transit, schools, and parks. Walking distance to the upcoming Hurontario LRT and Sandalwood. Commuters will love the quick access to Highway 401 and Highway 403, plus you're just minutes from premier shopping and dining at Square One Shopping Centre and Heartland Town Centre. Enjoy condo amenities including a swimming pool and playground - perfect for families!- Prime location- Move-in ready- Future transit growth- Shopping & Highways at your doorstep. This one truly has it all! (id:61852)
RE/MAX West Realty Inc.
78 John W Taylor Avenue W
New Tecumseth, Ontario
Welcome to 78 John W Taylor Ave - A beautifully maintained Super Clean, move-in ready detached home offering space, flexibility, and everyday comfort in a quiet family-friendly neighbourhood. With 4+2 bedrooms and 4 bathrooms, this home is perfectly suited for growing families, multi-generational living, or buyers seeking dedicated work-from-home areas. A bright open-concept main floor features generous living and dining spaces, a well-designed kitchen with oversized island, and a rare ground-level bedroom ideal for guests, seniors, or private office use. Upstairs, the primary suite offers a walk-in closet and ensuite, complemented by additional spacious bedrooms and a versatile loft area.The fully finished basement provides two additional bedrooms, full bath, and large recreation space - perfect for extended family, teens, or private living quarters. Step outside to a fully fenced backyard with no rear neighbours, creating a peaceful and private outdoor retreat. Located close to schools, parks, trails, shopping, and quick Highway 400 access for commuters. A rare opportunity to own a functional, spacious home that balances lifestyle and practicality - homes like this are seldom offered and highly sought after. (id:61852)
Right At Home Realty
33 Red Deer Avenue
Toronto, Ontario
Live here at Red Deer in this charming 2-storey detached home on a 35 x 100 ft lot in Birchcliffe-Cliffside. Offering 4+1 bedrooms and 4 bathrooms, this home provides over 1,600 sq ft plus a finished basement. The main floor features a combined living and dining room with over 10' ceilings, hardwood floors, and bay window. The updated kitchen includes stainless steel appliances and a walk-out to the deck and backyard, along with a separate breakfast area overlooking the yard. Upstairs, the spacious primary bedroom includes a 5-piece spa-like ensuite with heated floors and double closets. Three additional bedrooms and a full bath complete the second floor. The finished basement offers a large rec room that can also be used as a bedroom with its own 4-piece ensuite - ideal for guests or extended family. Private driveway with parking for four cars including an attached garage. Located near Kingston Road, transit, parks, and schools, with easy access to the Beaches and downtown. (id:61852)
Rare Real Estate
713 - 259 The Kingsway
Toronto, Ontario
Located in the heart of The Kingsway, this elegant 7th-floor 1 bedroom + den, 1.5 bathroom suite offers refined living in one of Toronto's most prestigious west-end neighbourhoods. The well-proportioned layout provides flexibility for a home office or guest space, complemented by the convenience of a powder room. It also comes with 1 PARKING SPACE. Residents enjoy a boutique, resort-style lifestyle with exceptional indoor amenities including a swimming pool, whirlpool, sauna, fully equipped fitness centre, yoga studio, guest suites, and beautifully appointed party and dining rooms, along with outdoor terraces, landscaped gardens, and rooftop BBQ areas ideal for entertaining. Just steps to charming Kingsway village shops, cafés, and daily essentials, and surrounded by top-rated schools, scenic parks, and Humber River trails, the location also offers quick access to major highways, transit, downtown Toronto, and Pearson Airport-making it an ideal home for professionals and downsizers seeking comfort, prestige, and everyday convenience. (id:61852)
Royal LePage Vision Realty
10 Harold Street
Brampton, Ontario
Exceptional 60' X 120' Lot! Welcome To 10 Harold - A Fully Renovated Home Nestled On One Of Downtown Brampton's Most Mature, Tree-Lined Streets. Rare Combination Of Designer Finishes, Privacy, And Long-Term Future Value - Surrounded By Custom Homes & Ongoing Redevelopment. Inside, The Home Has Been Transformed With Premium Finishes & Thoughtful Design. Main Level Features A Bright And Spacious Living Area With A Sleek Feature Wall & Electric Fireplace, Wide-Plank Flooring, Pot Lights, And Oversized Windows. The Redesigned Kitchen Is A Showpiece - Quartz Counters, Extended Island W/ Seating, Custom Millwork, Sleek Cabinetry, Upgraded Appliances, And Direct Access To The Backyard & Sunroom. The Main-Floor Bedroom Is Generously-Sized, With A Beautiful 3-Pc Bath Nearby. Upstairs, The Private Primary Retreat Spans The Entire Level, Complete With A Dedicated Sitting Area, Custom Built-Ins, And A Spa-Like 3-Pc Bath W/ Standalone Tub. The Lower Level Offers Incredible Additional Living Space, Including A Large Recreation Room, Spacious Bedroom, Renovated 3-Pc Bath, And Laundry. Outside, Enjoy A Deep, Mature Lot Ideal For Entertaining, Future Expansion, Or Long-Term Investment. Parking For 4+ Cars Plus Garage. Located Steps From Gage Park, Brampton GO, The Rose Theatre, Shops, Restaurants, The Hospital & More - One Of The Most Desirable Pockets In The Downtown Core. Turn-Key Home On A Premium Lot - Don't Miss!! (id:61852)
Exp Realty
29 Breezeway Crescent
Richmond Hill, Ontario
Rare Opportunity, Top School Zone in Richmond Hill! Welcome To This Gorgeous Sunfiled 3 Bedroom, 3 Bathroom Townhome Located In Prime Rouge Woods Community Which Steps To Top Ranking Schools: Bayview S.S & Richmond Rose P.S And All The Amenities. This House Is Recently Renovated And It Offers Open Concept Living & Dining Rm, Reno kitchen with Ample of Cabinet space, Granite Countertop, Stainless Appliances, W/O To Deck & Fully Fenced Deep Yard. Gas Fireplace In Family Rm. Hardwood Throughout. Long Driveway can Fit 3 Cars, Minutes To Go Station & Hwy 404. Move in ready Condition. (id:61852)
Smart Sold Realty
Bsmt - 32 Couperthwaite Crescent
Markham, Ontario
Brand-new legal basement apartment Almost Ready with four large windows providing abundant natural light. This bright, well-designed unit offers 2 spacious bedrooms and 2 washrooms (one full bath and one powder room), a private laundry, and a walk-up entrance to the backyard for added privacy and convenience. Located in a desirable Unionville neighborhood, close to Markville Mall, York University Markham Campus, community center, transit, and all essential amenities. Includes one driveway parking space. Tenant to pay 35% of utilities. Ideal for a small family or professional couple. Two female tenants are also welcome. The basement is currently in the final phase of construction. Showings available for qualified prospective tenants. (id:61852)
Century 21 Innovative Realty Inc.
1212 - 80 Queens Wharf Road
Toronto, Ontario
Super Location & Spacious One Bedroom + Den Condo In Cityplace, Well Maintained Unit. High End European Appliances, Quartz Counter Top, Italian Marble Backsplash And In Washoorm Floor/Wall. All Woodflooring, Roller Blinds. Building Amenities Incl: Indoor Pool, Basketball/Badminton Crt, Gym, Yoga Room, Party Room, Professional Recording/Photo Studios, Bbq, Etc. Steps To Community / Rogers Centre, Cn Tower, Public Transit, Supermarket, Park, Library, Highway, Etc. 24-Hr Security. (id:61852)
Bay Street Group Inc.
704 Castlemore Avenue E
Markham, Ontario
In The Sought-After Wismer Community. This Sun-Filled Residence Features South-Facing Backyard. This bright and spacious 4-bedroom, 3-bath home features a functional open-concept layout. offering a warm and upscale living experience. Recent 2026 upgrades brand-new hardwood flooring on the 2nd floor, fresh professional painting,Great Located in the top-ranking school district of Wismer P.S. and Bur Oak S.S., Walking distance to parks, plazas, daycare, transit, and all amenities. Minutes to Mount Joy GO Station.Move-in ready and shows like a model home! (id:61852)
Smart Sold Realty
19 Kettle Valley Trail
King, Ontario
Welcome to 19 Kettle Valley Trail, a stunning 4 bed/5 bath townhome attached only at the garage nestled in a prestigious family friendly neighbourhood in the heart of Nobleton. From the moment you step through the elegant decorative double doors, you'll be impressed by the attention to detail and pride of ownership throughout. Freshly painted from top to bottom, boasting 9ft ceilings on main floor, w/ hardwood flooring, smooth ceilings pot lights throughout that enhance its bright, modern aesthetic. Recently updated kitchen showcases a sleek quartz countertop with complimentary backsplash, stainless steel appliances, and a stylish breakfast bar with waterfall edge. The open-concept layout flows seamlessly into the family room, highlighted by a custom feature wall with a contemporary electric fireplace & impressive dining room. Upstairs, you'll find four tastefully decorated bedrooms & three full bathrooms - a rare & desirable feature. The primary retreat has two closets, including a walk-in with custom organizers & a spectacular newly renovated spa-like ensuite. The second bedroom has a private ensuite & walk-in closet. The third & fourth bedrooms share a convenient semi ensuite bathroom, making this layout perfect for growing families, hosting overnight guests or ideal for multi-generational living. The gorgeous newly finished basement adds additional living space with a recreation area and a bathroom, offering flexibility for a home office, gym, guest suite or simply enjoying family movie nights! Step outside to an attractive professionally landscaped, maintenance-free backyard - no fuss, just pure enjoyment. The front yard is equally impressive, with a sizeable porch, facing peaceful greenspace. The spacious two-car garage and driveway with no sidewalk offers ample parking. Situated within walking distance to top-rated elementary schools, with easy access to secondary schools, steps to Tasca Community Park, local amenities, and just minutes to major highways. (id:61852)
RE/MAX All-Stars Realty Inc.
5 Howden Crescent
Guelph, Ontario
Welcome to 5 Howden Crescent! This 4-bedroom, 4-bathroom CARPET-FREE double garage home is beautifully finished on all levels and located in the desirable family-friendly neighborhood of Pineridge/Westminister Woods. Steps to Sir Isaac Brock public school, parks and the new High School scheduled to open in 2026-2027. Short drive to the University of Guelph, Hwy 401 and all major amenities. Situated on a quiet crescent BACKING ONTO GREEN SPACE. 4 spacious bedrooms upstairs including a master bedroom with his and hers walk-in closets and a four-piece ensuite bathroom. Bright kitchen with quartz countertop and stainless steel appliances. Gas line available on deck for BBQ. Finished WALKOUT BASEMENT with a kitchenette and three-piece bathroom. With a large back deck facing green space, this is the home you have been waiting! Upgrades include: Hardwood Stairs (2017), Roof (2019), Second Level Hardwood Floor (2023), Owned Water Heater (2023), Heat Pump (2023), New Paint (2023), Basement Kitchenette (2023), Dishwasher (2024). (id:61852)
Master's Trust Realty Inc.
67 - 77 Diana Ave Avenue
Brantford, Ontario
Welcome to your dream home! This beautifull 2246 sqf 2 storey townhouse with 4-bedroom, 3-bathroom is perfectly designed for modern living. The open concept plan on the main floor ensures there is a right balance between the gourmet kitchen and the living area. With spacious rooms, stunning natural light, and hardwood flooring an main floor, this home offers both comfort and style. Located in the desirable West Brant neighborhood, you'll enjoy the convenience of nearby shopping plaza, public transit, parks and Conestoga College campus. Look no futher and Don't miss the chance to make this your forever home!!! (id:61852)
Exp Realty
31 - 3409 Ridgeway Drive
Mississauga, Ontario
Welcome to 3904 Ridgeway Drive 31, Mississauga - a beautifully designed 2-bedroom, 3-bathroom townhouse that perfectly combines modern comfort with everyday convenience. Located in one of Mississauga's most sought-after communities, this home offers open-concept living, spacious bedrooms, and a stylish kitchen ideal for family meals or entertaining. Enjoy tasteful upgrades including gorgeous stone countertops and tile finishes in the primary suite, plus abundant natural light, a functional layout, and plenty of storage.The primary bedroom features a private ensuite for your comfort, while the additional bedroom and bathrooms provide flexibility for families, professionals, or guests. Conveniently located minutes to Erin Mills Town Centre, Credit Valley Hospital, parks, restaurants, and everyday essentials including Costco, Walmart, and major grocery stores. Easy access to Highways 401, 403, and QEW makes commuting a breeze. Whether you're a first-time homebuyer, investor, or upsizing, this Mississauga townhouse is a must-see. (id:61852)
Right At Home Realty
Lower Level - 1441 Clarkson Road N
Mississauga, Ontario
Welcome to this **Lower Level** family home in the highly sought after Lorne Park community. Featuring 2 generous bedrooms and 2 bathrooms located close to schools, parks, highway, shopping, and public transit, this home offers both convenience and a premium lifestyle in one of Mississauga's most desirable neighbourhoods. **Upper Level Tenants Are Responsible For 70% Of Utilities And The Lower Level Tenants Covers 30%** (id:61852)
Century 21 Atria Realty Inc.
422 Athabasca Common S
Oakville, Ontario
Welcome to this beautifully upgraded executive townhome. Located in a highly sought-after community just minutes from Highways 403 and 407, and steps from shopping, dining, and everyday conveniences. This spacious 3-storey home boasts upgraded hardwood flooring on the main level and a solid oak staircase. The bright and open second level features a sleek kitchen with stainless steel appliances, quartz countertops and upgraded backsplash and light fixtures. The kitchen flows seamlessly into the dining and living area which boasts a stunning stone feature wall. Step out onto the balcony for a perfect extension of your living space. Upstairs you'll find two bedrooms, with the primary bedroom offering a closet and a private 3-piece ensuite. The home offers an expansive rooftop terrace an entertainers dream with sweeping views. The ground level features a dedicated laundry area, interior entry from the garage, and additional storage space. (id:61852)
RE/MAX Real Estate Centre Inc.
Lower - 5389 Wilderness Trail
Mississauga, Ontario
Completely Separate apartment unit, lower level of the 2 storey house. Completely isolated unit. Facing South. Clean and spacious unit. Convenientlylocated near parks, public transit, bus stops, schools, shopping malls, grocery stores, restaurants, bars, and sports clubs. This beautifullyupgraded unit features a modern kitchen with stone countertops, hardwood flooring throughout, renovated bathrooms, a private terrace/backyard, and an abundance of natural light. (id:61852)
RE/MAX Atrium Home Realty
137 - 2501 Saw Whet Boulevard
Oakville, Ontario
Modern Corner 2-bedroom + 2-bath condo at the luxurious Saw Whet Condos.Tastefully upgraded suite with soaring 10' ceilings and large windows allows for a bright interior, sleek kitchen with built-in appliances. The bedrooms and bathrooms are separated by the living space. The Living Area is Open - concept, connecting seamlessly to a modern Kitchen with Stainless Steel Appliances, quartz countertop and a B/I cooktop.Master Bedroom comes with a modern ensuite and a walk in closet., while the 2nd bedroom can be used as a guest room. One Underground parking and Storage locker,1.5GB High Speed Internet. Building amenities include a fitness and yoga studio, co-working lounge, pet spa, rooftop terrace with BBQ area, elegant party room, and electric car-share. Ideally located minutes from Bronte Village, Glen Abbey Golf Course, Oakville Hospital, top-rated schools, parks, and shopping, with easy access to QEW, 403, 407, and Bronte GO Station! Great opportunity to enjoy Modern Living. (id:61852)
RE/MAX Real Estate Centre Inc.
22 Troyer Avenue
Toronto, Ontario
Three storey Detached House built 2009, Detached Double Garage with New Garage Door ( remote control ) 2024, Newer Condition plus Functional Renovation with Fire Safety Code qualified throughout, Smart Layout, Perfect for Two or Three Families plus potential cashflow, very helpful support for your familie from long term. Great Maintenance, New A/C 2024, Quartz Sink Counter Tops, 9 Foot Ceiling on Main, Riased Basement with Big Windows, Spacious Balcony on Third Floor, Oak Stairs and Rails. Walk to Subway Stations, LRT, TTC and York U campus and nearby plazas, groceries, Walmart, Banks and all other Amenities. School Buses Shuttle Daily... A Best Turn-Key home for multiple families with unbeatable Investment value ( for Positive Cashflow ). (id:61852)
Homelife Golconda Realty Inc.
82 Griselda Crescent
Brampton, Ontario
Location Location Location... Welcome to this beautifully maintained, semi-detached home. A fantastic choice for First-Time home buyers and investors. Offering a ready to move-in space that blends comfort, style, and functionality. One of the Highlight feature is the Sun Room that provides extra coziness and relaxing moment to enjoy the back yard which faces Willian Parkway. Entrance Porch can be used for extra storage. Separate entrance for basement through front door. Living-cum-Dining Room is quite Spacious as well. There is a Major School just at a walking distance. The property comes with Huge Car Garage along with Generous multi-car Parking ideal for households with several vehicles. Location couldn't be better you're just a short walk from public transit, BCC, Chinguacousy Park, and the Brampton Civic Hospital, providing convenience and easy access to all essential amenities. Do not miss the wonderful opportunity to make it yours today! (id:61852)
Icloud Realty Ltd.
502 - 1055 Southdown Road
Mississauga, Ontario
This beautiful 1 Bedroom + 1 Den suite is a true gem, just steps away from Clarkson GO Station. With its move-in ready condition and impressive features, including 9' ceilings, hardwood floors, and floor-to-ceiling windows, its designed for comfort and style. The open concept kitchen, complete with a breakfast bar, overlooks the spacious living room area.The primary bedroom with double closet and ample natural light. The ensuite bathroom offers a separate shower and bathtub for your relaxation. The Den is a perfect space for a home office. This suite provides a modern, welcoming atmosphere. Amenities in this luxurious building, including a 24-hour concierge, fitness room, pool, sauna, party room, theatre, games room, guest suite, car wash, pet grooming services, and more offering a truly grand living experience. (id:61852)
Right At Home Realty
2003 - 500 Brock Avenue
Burlington, Ontario
Priced to SELL!! PENTHOUSE Condo 2 Bed, 2 Bath with Parking & Locker. Welcome to this luxurious upgraded Penthouse Condo in theIllumina Condo, Downtown Burlington. Modern finishings - floor-to-ceiling windows in all the rooms allow for incredible natural lightthroughout and spectacular views of the lake. The finishes throughout make this unit cozy yet very high-end. Functional, modern kitchen withFisher Paykel appliances, loads of counter space, storage and waterfall island. The open concept layout in the main living space is very invitingand perfect for entertaining. The primary bedroom has its own Dressing room and 4 pc Bathroom, the second large bedroom has built incloset and 4 pc bathroom. With easy access to all the beautiful amenities and community that Downtown Burlington has to offer, shopping,coffee shops, restaurants, lake views, walk on the pier, art gallery, performance arts centre etc. Conveniently situated close to the GO trainstation and highway access, this penthouse unit offers both luxury living and practical convenience. ** See Virtual Tour ** (id:61852)
RE/MAX Premier Inc.
32 Elmer Moss Avenue
Caledon, Ontario
Brand New, Modern Townhome for Lease in Caledon's Desirable Ellis Lane Community. Welcome to 32 Elmer Moss Avenue, a thoughtfully designed 3-bedroom, 3-bathroom townhome offering bright, functional living in a quiet and family-friendly neighbourhood. The open-concept main floor features 9-foot ceilings, large windows for abundant natural light, and a seamless flow between the kitchen, dining, and living areas. The modern kitchen is equipped with quartz countertops, stainless steel appliances, and ample cabinetry, ideal for both everyday living and entertaining. Upstairs, the primary bedroom includes a private ensuite and a walk-in closet, while two additional well-sized bedrooms offer flexibility for families, professionals, or guests. Located in the sought-after Ellis Lane community, this home is minutes to Highways 410, 50, and 9, providing convenient access to Brampton, Vaughan, Mississauga, and the GTA. Close to schools, parks, shopping, dining, and the Caledon Trailway for outdoor activities. A perfect opportunity to lease a brand-new home in a growing community. (id:61852)
Exp Realty
781 Shanks Heights
Milton, Ontario
Modern open concept 4 bedrooms semi-detached , Separate Living Room ,Large size Family Room .Kitchen with stainless steel appliances, upgraded light fixtures. Separate Laundry . Over 2500 sqft of living space. Large rooms, functional layout, minutes to shopping, school, parks, transportation & much more. S/s fridge, stove, dishwasher. Dryer, washer,upgraded light fixtures.With Easy Access To Parks and Tiger Jeet Singh School, Convenience Is Key. Essential Shops Are Just A Stroll Away - Superstore, Pharmacy, Starbucks.Tenant gets 1 parking in the Garage and 1 on the Driveway. Basement is Tenanted separately . (id:61852)
RE/MAX Real Estate Centre Inc.
145 Terry Fox Drive
Barrie, Ontario
Bright and Spacious Quality Built Home by Fernbrook! Situated on a Premium Corner Lot, offering 3,350 sq. ft. The Largest Home Model in the Subdivision! Wrap-around oversized windows provide abundant natural light, creating a bright and airy feel! Excellent curb appeal with a stone and brick exterior and a functional modern layout. Features smooth 9' ceilings on the main floor, upgraded hardwood flooring throughout, pot lights, chandeliers, custom blinds, oversized foyer, and a massive mudroom. The Upgraded Family Size Kitchen includes top-of-the-line stainless steel appliances, granite countertops and a large centre island! Extended cabinetry, custom pantry shelving, walk-in pantry, flat-panel cabinetry, double sink, and upgraded 18x18 floor tiles. Spacious breakfast area opens to the family room with electric fireplace and large panoramic windows. Separate living and dining rooms are ideal for entertaining. The primary bedroom offers a large walk-in closet and 5-piece ensuite with double sink. Second bedroom has its own 3-piece ensuite, and two additional bedrooms share a Jack & Jill semi-ensuite. Upper-floor laundry with pedestal washer/dryer and ample cabinetry. Spacious 2-car garage with direct access to main floor and basement, electric car charger. Large basement with 8-ft ceilings offers excellent future potential. Ideal for medium or large size families. Prime location: 3 minutes to Barrie South GO Station, 7 minutes to Hwy 400, 10 minutes to Costco, shopping, parks, beautiful beaches of Lake Simcoe, and Friday Harbour. This Home is only 2 years old and is still Covered Under Tarion Warranty. (id:61852)
Homelife Frontier Realty Inc.
Basement - 32 Attridge Drive
Aurora, Ontario
Discover comfort and convenience in this bright 1-bedroom, 1-bath basement apartment located in a quiet Aurora neighbourhood. With its own private entrance and a well-designed layout, this home offers privacy and ease of living. The open-concept living and dining area is perfect for relaxing or entertaining, while the spacious bedroom provides a cozy retreat. Enjoy nearby amenities including popular restaurants, shopping, parks, and scenic trails, all just minutes away. This clean and well-maintained apartment combines everyday comfort with a welcoming community setting. Tenant to pay 20% of utilities. (id:61852)
Century 21 Parkland Ltd.
100 Metro Road S
Georgina, Ontario
Welcome to this stunning, fully renovated home in the highly sought-after Keswick South community, thoughtfully designed for everyday comfort with a family-friendly layout that blends style and functionality. Step into a bright, open-concept living and dining area featuring modern pot lights throughout and a cozy gas fireplace that creates a warm, inviting atmosphere for both daily living and entertaining. Walk out to a fully fenced, pool-sized backyard surrounded by mature trees, offering privacy and the perfect setting for hosting family and friends. The property is currently in the final stages of applying for a permit for a backyard garden suite, which will be included in the sale, presenting a fantastic opportunity for future additional living space or potential rental income. Ideally located within walking distance to Lake Simcoe and just minutes to Highway 404, as well as schools, parks, shopping, and everyday amenities, this home offers the perfect blend of lifestyle, comfort, and long-term value. Vinyl Flooring (2024), Paint (2024), Kitchen Upgrades and Bathrooms (2024) (id:61852)
Right At Home Realty
5 - 211 Woodbridge Avenue
Vaughan, Ontario
Market Lane Executive Townhome!Live in a spacious 3-bedroom townhome at the price of a condo in one of Vaughan's most sought after communities. This move in ready well kept home features modern updates and finishes throughout, offering a bright open-concept layout designed for today's lifestyle.Located in the heart of Market Lane, this incredible unit is just steps to shops, cafés, restaurants, parks, and convenient transit. The updated kitchen showcases stone countertops, upgraded cabinetry with lighting, stainless steel appliances, stylish backsplash, upgraded flooring, and modern fixtures. Both bathrooms have been fully renovated with upgraded vanities, frameless glass shower doors, modern tiles, lighting and fixtures.The home offers three bedrooms , two upgraded bathrooms, hardwood flooring throughout, crown moulding, pot lights, dimmers, neutral paint, and built-in storage. A bright living and dining area is filled with natural light and walks out to a private updated terrace, perfect for morning coffee or evening relaxation.Additional features include a finished basement for extra living space, upgraded laundry room with front-load washer and dryer, central vacuum, smart thermostat, video doorbell, LED lighting and upgraded stair railings. Enjoy the convenience of two parking spots (garage and driveway) in a quiet, well maintained complex.Ideal for first-time buyers, downsizers, or investors seeking low maintenance living in an unbeatable location.Location. Lifestyle. Value. This home will not disappoint! (id:61852)
Homula Realty
11 Brightside Drive
Toronto, Ontario
Absolutely gorgeous 3+1 bedroom bungalow in the heart of West Hill - and it shows beautifully! This home has been tastefully updated throughout and is filled with natural light. Pot lights and a stunning skylight brighten the space, creating a warm and inviting feel from the moment you walk in. Featuring brand new luxury vinyl plank flooring throughout the main floor and basement, plus 3 fully updated bathrooms that are modern, stylish, and truly impressive. With over 1,300 sq ft above grade, this home offers an ideal layout for families, downsizers, or anyone looking for move-in ready comfort. The finished walkout basement adds incredible additional living space and feels open and bright - complete with a fully roughed-in kitchen, offering amazing potential for an in-law suite or extended family living. Step outside to your private backyard and patio, perfect for entertaining or relaxing in your own outdoor retreat. Located in a family-friendly neighbourhood close to shopping, transit, GO Station, the 401, and more - this is one you don't want to miss. Show and sell this beauty! (Some photos have been virtually staged to show the property's potential and are for marketing purposes only.) (id:61852)
RE/MAX Crossroads Realty Inc.
1357 Rougemount Drive
Pickering, Ontario
Executive 4 + 1 bedroom, 4 bathroom family home on premium 59 foot lot; Spacious open concept with over 4700 sq ft of total living space. Features include a main floor study and family room, large kitchen with 2 walk-outs to an oversized wraparound deck - beautiful backyard oasis with swimming pool and landscaped, fenced yard. Walk-out to garage from main floor laundry. Steps to transit, highway 401, schools, parks, shops and restaurants. (id:61852)
Slavens & Associates Real Estate Inc.
1 Clarington Boulevard
Clarington, Ontario
This Exquisite 4-Bedroom, 4-Bathroom End-Unit Townhouse Spans Over 2,200 Sq Ft. - Where Over $50,000 In Premium Upgrades Elevate Modern Luxury. Boasting 9-Foot Ceilings Throughout, This Home Features An Open-Concept Main Level With Massive Windows, Flooding The Space With Natural Light And Showcasing Gleaming Hardwood Floors That Extend To The Staircase. Custom Blinds Offer UV Protection While Ensuring The Sunlight Fills The Home. The Gourmet Kitchen, Renovated In 2024, Is A Chefs Dream With A Stainless Steel Samsung Bespoke Double-Door Fridge Featuring An Auto-Filling Water Jug And Dual Ice Cube Sizes, A Matching Bespoke Stove, Dishwasher, And Over-The-Range Microwave. Quartz Countertops And Backsplash Add Elegance, While The Coffee Bar (2025) Includes A Quartz Counter, Pot Lights, Pantry, Appliance Garage, And Bar Fridge. Large Sliding Glass Doors Lead To A 200 Sq Ft Balcony, Perfect For Entertaining.The Lower Level Offers A Versatile Bedroom Or Office, Full Bathroom, And Mudroom, Ideal For Guests. Upstairs, The Primary Suite Impresses With A Walk-In Closet And A Luxurious 3-Piece Ensuite With A Walk-In Shower And Quartz Countertop. Bedroom 2 Features A Private Balcony, And A 240 Sq Ft Rooftop Terrace Provides A Stunning Retreat. A Main-Floor Powder Room Adds Convenience. 2 Car Driveway Plus 1.5 Garage Parking Spaces.Located In A Vibrant Townhouse Community With A Kids Playground, This Home Is Steps From An Elementary School, High School, Tennis Courts, Park, And Splash Park. Enjoy Proximity To Shopping, Restaurants, Coffee Shops, And The Bowmanville GO Station. Historic Downtown Bowmanville, Trails, And The Beachfront Are A Short Drive Away. With Extensive Upgrades And An Unbeatable Location, This Townhouse Is A Rare Gem! (id:61852)
RE/MAX Hallmark First Group Realty Ltd.
461 O'connor Drive
Toronto, Ontario
Beautifully updated raised bungalow in a prime East York location. Bright, open-concept main floor features 3 generous bedrooms and main-floor laundry. Finished lower level includes a separate entrance, second kitchen, second laundry, and 3 additional bedrooms-ideal for extended family or home office space. Extensive mechanical & exterior updates: Forced-air gas furnace, updated 100 Amp electrical (no knob & tube), owned hot water tank (2024), roof (2018), and landscaping (2025). Deep 96 ft lot with custom garden boxes and attached garage. Unbeatable convenience with TTC at your door and minutes to the DVP, parks, and schools. Vacant possession guaranteed for April 1, 2026. Buyer to verify all measurements, basement status, and intended uses. (id:61852)
Zolo Realty
3209 - 88 Queen Street E
Toronto, Ontario
Experience luxurious urban living at 88 Queen in this stunning brand new corner unit, with 180 degree views of the downtown skyline. Bright and smartly designed two bedroom and two bathroom suite on the 37th floor with amazing unobstructed city views. Suite features highly desirable, open-concept layout with 9-foot smooth ceilings. The floor-to-ceiling south-facing windows binging bight unit. Short walk to the Financial District, George Brown, Eaton Centre, St Lawrence Market, Toronto Metropolitan University, trendy cafes and restaurants, Aisle 54 Market, Metro, No Frills. Building amenities include a concierge, party room, gym, outdoor infinity pool with loungers, cabanas, co-working space, and more. Walk Score 97. Transit Score 100. Bike Score 98. Steps To Yonge & Queen. 24/7 concierge service and premium building amenities for your comfort and convenience. Must see! (id:61852)
Bay Street Group Inc.
423 - 21 Clairtrell Road
Toronto, Ontario
Upscale boutique low-rise in prime Willowdale. Modern suite with 9' ceilings, hardwood floors, and open-concept kitchen featuring granite countertops, 2-tone cabinetry, and built-in appliances. Steps to Bayview Village, YMCA, and Bayview Subway. Easy access to Hwy 401 & DVP. Building amenities include rooftop patio, party room, guest suite, bike storage & 24-hr concierge. (id:61852)
RE/MAX Hallmark Realty Ltd.
2702 - 36 Olive Avenue
Toronto, Ontario
Two ( 2 ) Split Bedroom, Two ( 2 ) Full Bathroom, One (1) parking with EV charging. This spacious corner suite offers Floor-to-Ceiling windows that fill the home with natural light and showcase beautiful open views. The expansive wrap-around balcony (262 sq ft) is perfect for relaxing, entertaining, or taking in the skyline. Contemporary kitchen features Kohler fixtures. Premium quartz countertops provide durability and modern style. Wide-plank engineered laminate flooring runs throughout the suite. Olive Residences is a short 3 minute walk to the Finch Transit Hub where you have access to not only the TTC, but also GO Transit and the York Region Transit Systems. (id:61852)
Homelife Landmark Realty Inc.
327 - 2020 Bathurst Street
Toronto, Ontario
Beautiful New 1 Bedroom plus Den, 1 Bathroom Condo Unit for Lease in the exclusive Forest Hill Neighbourhood. Bright and Light with 10" ceilings, Great Floor Plan, Modern Kitchen featuring B/I Appliances & Wine fridge connecting to Living Room. Primary Bedroom connects to the living room via sliding doors and features a double closet. Den can be used as office or fits a sofa sleeper for extra sleeping space. Amenities include 24/7 Concierge, Well-Equipped Gym with Yoga And CrossFit Studios, Co-Working Space and outdoor Spaces with BBQs.Top location with Easy access to the 401, Trendy Shops, Cafes and Great Restaurants. Steps from the newly opened Forest Hill Station LRT and soon with direct access to the LRT line via the Lobby. Locker included. Bell Internet included. (id:61852)
Royal LePage Real Estate Services Ltd.
38 - 2373 King Street E
Hamilton, Ontario
Welcome to this beautifully renovated condo apartment in the highly desirable Bartonville-Glenview neighbourhood of East Hamilton. Offering a comfortable, low-maintenance lifestyle, this move-in-ready unit with an owned storage locker, presents a rare combination of modern updates, peaceful surroundings, and exceptional views-ideal for first-time buyers, downsizers, or investors. The thoughtfully renovated interior features carpet-free living throughout, stone countertops, a functional breakfast bar, and one of the few units in the building with built-in air conditioning, creating a bright, modern space ideal for everyday living and entertaining. Large windows and a massive private balcony extend the living space outdoors and showcase an exceptional scenic view overlooking the tree-lined skyline of the Red Hill Valley Bowl, offering a peaceful green backdrop and a rare connection to nature seldom found in condo living. Enjoy nearby green spaces, including Red Hill Valley Trail across the street providing scenic walking and biking trails throughout the Red Hill Valley. Commuters will appreciate easy access to major routes including the Red Hill Valley Parkway, the LINC, QEW, and Highway 403, making travel across Hamilton and into the GTA efficient and stress-free. Public transit, shopping, restaurants, and essential amenities are all nearby along King Street East, Queenston Road, and Centennial Parkway. Surrounded by parks, schools, and community services, this location offers a peaceful residential setting enhanced by stunning tree-lined valley views, while remaining minutes from downtown Hamilton, Stoney Creek, and major employment hubs. A fantastic opportunity to own in a well-established East Hamilton neighbourhood known for its accessibility, natural surroundings, and lifestyle appeal. (id:61852)
RE/MAX Escarpment Realty Inc.
453 Glancaster Road
Hamilton, Ontario
Tucked along one of the most desirable edge-of-city corridors between Ancaster and Hamilton, this exceptional bungalow offers a lifestyle defined by space, privacy, and effortless comfort. Set on an impressive 75' x 200' estate-style property, the home enjoys a peaceful setting surrounded by mature landscapes with fully fenced yard (2021) and open skies - creating the feeling of country living while remaining moments from premier amenities, commuter routes, and everyday conveniences. Inside, a sun-filled open-concept layout creates a warm and welcoming atmosphere where the living, dining, and kitchen areas blend seamlessly - designed equally for relaxed daily living and entertaining. Three well-appointed bedrooms and a 4-piece bath complete the main level. The finished lower level extends the home's versatility, featuring a spacious recreation room anchored by a gas fireplace, along with a private suite ideal for guests, multigenerational living, or a refined home office, complete with ensuite that has key fixtures already installed and remaining finishes ready for customization. Outdoors, the property transforms into a private retreat. A large deck overlooks the expansive backyard where a newer year-round 19 foot swim spa (2020) provides both relaxation and fitness in every season. The oversized detached garage accommodates up to four vehicles and offers exceptional flexibility for collectors, hobbyists, or workshop use. Located minutes from Ancaster Meadowlands shopping, conservation trails, golf, and highway access, this property delivers the rare opportunity to enjoy a tranquil setting without sacrificing connectivity. A refined country-inspired lifestyle - right at the city's edge. (id:61852)
RE/MAX Twin City Realty Inc.
11 Flynn Avenue
Cambridge, Ontario
This isn't just a home, it's a lifestyle. Tucked away in one of Hespeler's most sought-after pockets, this super-cute bungalow makes a big impression with smart use of space and an outdoor setup that's every gardener's dream. Inside, you'll love the open-concept main floor with a sunlit bay window, updated kitchen, and a perfect blend of classic comfort and modern updates. Two bedrooms and a beautifully updated bathroom with heated floors. Downstairs, the fully finished basement adds room to spread out-with rec room, loads of storage, laundry, and a second bathroom (also with heated floors). Step outside and prepare to fall in love: a newer deck perfect for entertaining, greenhouse, raised garden beds, and a heated, powered shed that's ready for your hobbies or tools. Imagine spending your summer with in this yard? And the location? Unbeatable. Walk to downtown Hespeler for shopping, coffee, dinner, or drinks. Stroll along the river or hit the nearby trails with your four-legged friend. It's all right here. (id:61852)
Royal LePage Burloak Real Estate Services
288 Trafalgar Road
Oakville, Ontario
RARE WATERFRONT OPPORTUNITY IN OLD OAKVILLE! Discover a rare opportunity to own a Waterfront Property in the heart of Old Oakville. This charming brick bungalow backs onto Sixteen Mile Creek, offering breathtaking views and endless potential. Situated within a highly sought after school catchment area and just a short walk to Downtown Oakville, the GO Station, shops and restaurants, this property combines location, lifestyle, and opportunity in one exceptional package (id:61852)
Royal LePage Burloak Real Estate Services
140 Stanley Avenue
Toronto, Ontario
Attention Builders, Investors & End Users!Exceptional opportunity to build your dream home on this extra-wide 37.67 ft x 135 ft lot in a highly desirable, convenient location. Whether you're looking to renovate, rebuild, or invest, this property offers outstanding potential.The existing bungalow features 2 bedrooms, 2 full bathrooms, and 2 full kitchens, with a separate entrance to the basement - ideal for extended family living or income potential. Private driveway included.Unbeatable location: walk to Mimico GO Station, schools, grocery stores, the lake, and public transit. Minutes to major highways, Costco, and the iconic San Remo Bakery. Property being sold in "as is, where is" condition. (id:61852)
Right At Home Realty
151 Ascot Avenue
Toronto, Ontario
Get the early jump on your spring build project with a rare, near-ready opportunity in a prime urban pocket. A 36 x 120 ft lot with severance approaching final completion for two 18 x 120 ft lot, unlocking the path for serious density and long-term value creation. *Plans for two fourplexes plus a laneway suite for each unit delivers five rentable units per lot and a powerful multi-unit footprint once the process is finalized.* The existing dwelling remains in clean, livable, and in rentable condition, offering immediate holding income while you prepare for the next phase. A scale of opportunity rarely available in this pocket. A strategic buy with rare multi-unit opportunity nearing the finish line and ready for its next chapter, the groundwork is already laid fora custom builder or investor looking to maximize density and appreciation. *Property currently provides strong rental income with a cap rate of 4.5-4.7% which unheard of on a redevelopment lot with efficient drawings ready to go! Property consists of 3 units plus garage with Approximately $6,912.50, per month with tenants paying their proportionate share of utilities, providing options to keep these very efficient drawings and build now or in a few years as market sets to rebound.* (id:61852)
RE/MAX West Realty Inc.
41 Ash Crescent
Toronto, Ontario
This 'oh-so charming' home is ideally located in South Long Branch-close to the Lake, numerous Lakeside Parks & the Waterfront Trail! It sits on a huge 50 x 124-ft lot with loads of potential! The south-facing backyard features a new fence, huge composite deck with low voltage lighting, a private drive & attached garage! Recent mechanical upgrades (all 2024) include a new front door, the living room bay window, a French door walk-out to the newly built composite deck, owned furnace/air conditioner/hot water tank & Generac generator! You will love the freshly painted, open concept living space with hardwood floors, crown mouldings & loads of pot lights. The gourmand kitchen enjoys a handy centre island, a gas stove & loads of trendy cabinetry. The main floor enjoys 2 bright & sunny bedrooms and a stylish 3-piece bathroom! Downstairs, the fully-finished lower level enjoys a spacious rec room, smart home office, a stylish 4-piece bathroom & a large multi-purpose room! Plus cold cellar! (id:61852)
Royal LePage Real Estate Services Ltd.
97 Harbourview Crescent
Toronto, Ontario
Executive townhome nestled in a quiet pocket of vibrant Mimico, offering the perfect blend of style, comfort, and walkable urban living. Filled with gorgeous natural sunlight throughout, this beautifully maintained 2+1 bedroom, 2 full bathroom home features one of the best layouts in the complex of this floor plan; ideal for modern lifestyles. The main and upper floors showcase a bright living room with custom built-in cabinetry and shelving, an electric fireplace, and a walk-out to a stunning two-tiered deck with spiral staircase. The contemporary white kitchen offers stainless steel appliances, granite countertops, large windows, and convenient eat-in dining. Upstairs, the spacious primary bedroom features a large closet, complemented by a large second bedroom and a 4-piece bathroom with linen closet. The lower level provides excellent versatility with an office or additional bedroom featuring a custom sliding glass door and gas fireplace, a 3-piece bathroom, laundry room, storage, and walk-outs to both the backyard and garage. Enjoy a charming, low-maintenance backyard with multi-tiered decking, perfect for relaxing or entertaining. Private garage and driveway parking included. Located just steps to Humber Bay Shores Park, the Martin Goodman Trail, Humber Bay Butterfly Habitat, Manchester Park tennis courts, local restaurants, cafes, schools, TTC streetcar and bus routes, and Mimico GO Station with easy access downtown via the Lakeshore West line. A rare opportunity in one of South Etobicoke's most desirable waterfront communities. (id:61852)
Royal LePage Signature Realty
3325 Taha Gardens
Oakville, Ontario
Welcome to this brand-new, three-storey townhouse offering 1,689 sq. ft. of well-planned living space, plus a basement. The home is designed to be both stylish and practical, with comfortable features throughout.The ground floor includes a flexible room that can be used as a home office, family area, or hobby space, and also provides direct access from the garage. A modern piano-color staircase adds a clean, elegant touch as you move between levels.On the second floor, the open-concept layout and 10-foot ceilings create a bright, spacious feel. The kitchen features center island with quartz countertops and full-height cabinets for plenty of storage. The family room opens onto a large terrace that's great for outdoor dining or barbecues, with a gas line already installed. This floor also includes a well-sized third bedroom.The third floor has 9-foot ceilings, two bedrooms, and a convenient laundry area. The primary bedroom features a walk in closet and its own private balcony, giving you a quiet spot to relax outdoors.With parking for two cars (garage plus driveway) and a convenient location close to restaurants, the River Oaks Community Centre, shopping, and major highways (403 and QEW), this home offers comfort, convenience, and modern style in one of Oakville's most desirable neighbourhoods. (id:61852)
Hc Realty Group Inc.
Upper - 2177 Lakeshore Road
Burlington, Ontario
Downtown Burlington Living by the Lake! Beautifully renovated two-storey unit for lease in the heart of downtown Burlington, ideally located on Lakeshore Road directly across from the waterfront. Enjoy unbeatable walkability to the lake, Spencer Smith Park, shops, restaurants, cafés, and all downtown amenities. This spacious unit features two full floors of living space with three generous bedrooms, 1.5 bathrooms, and two large private decks, perfect for outdoor dining or relaxing with lake breezes. The recently updated kitchen offers stainless steel appliances, a dishwasher, and modern finishes throughout. Wifi included in rental cost.Additional highlights include: Separate, private entrance, Dedicated parking spot directly out front, In-building laundry (not coin operated), Bright, modern interiors following recent renovations. A rare opportunity to lease a stylish, well-located home steps from the water in one of Burlington's most desirable neighbourhoods. (id:61852)
Icloud Realty Ltd.
4806 - 3883 Quartz Road
Mississauga, Ontario
Available March 1st!! Step into modern living at M City Towers. This well maintained 2 Bed and 2 Bath condo offers a bright south facing layout with a large balcony that can be accessed from both the living room and the bedroom. You also get open views toward Lake Ontario along with clean finishes, a standing glass shower, and energy efficient stainless steel appliances. The location at Burnhamthorpe and Confederation puts you minutes from Square One, transit options, restaurants, and entertainment. The building includes amenities that renters actually enjoy using such as an outdoor saltwater pool, a fully equipped fitness centre, outdoor lounges, BBQ and dining areas, steam rooms, a movie theatre, a ping pong area, a sports bar, and the M Lounge. Available March 1st and a great choice for tenants who want convenience, comfort, and a strong lifestyle in one place. (id:61852)
Royal LePage Vision Realty
