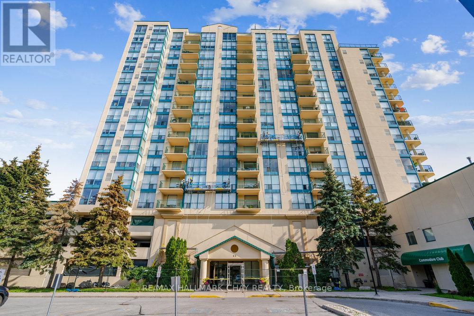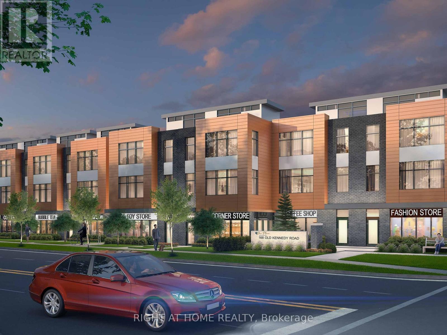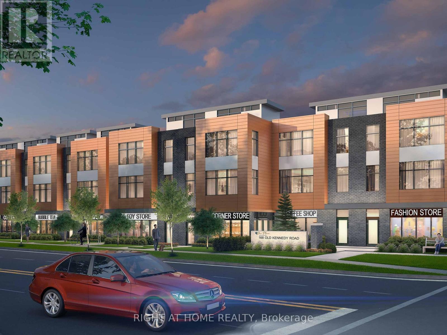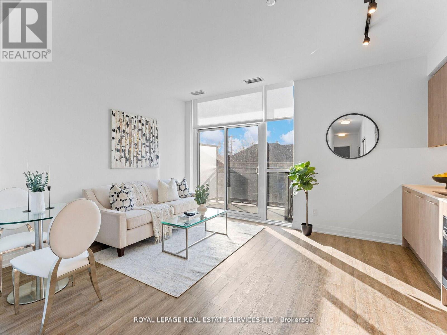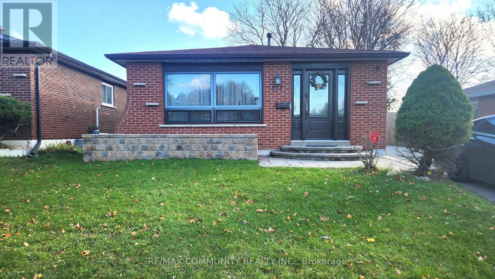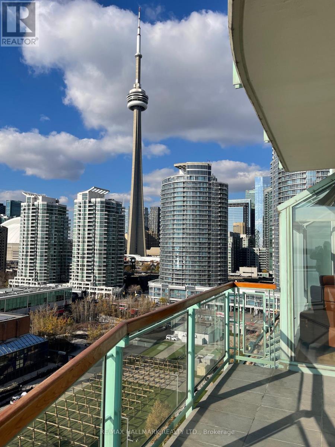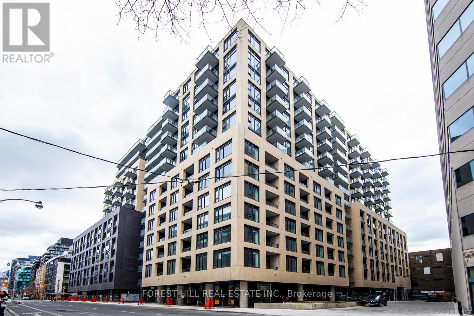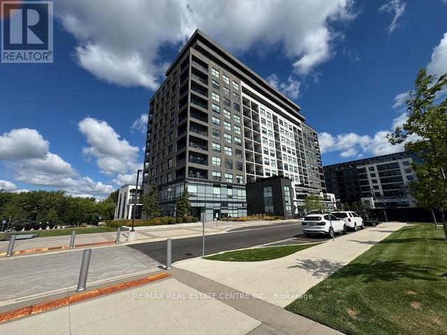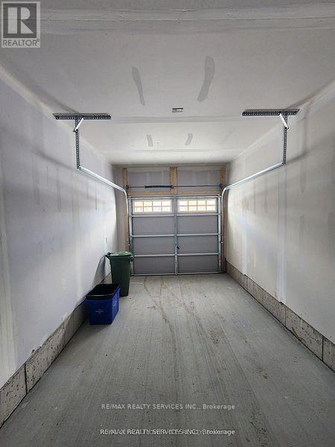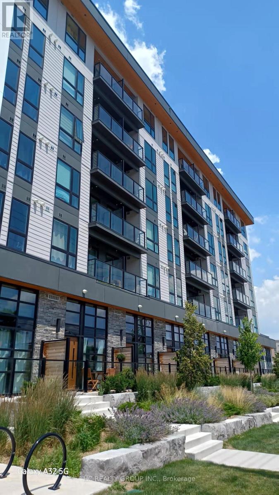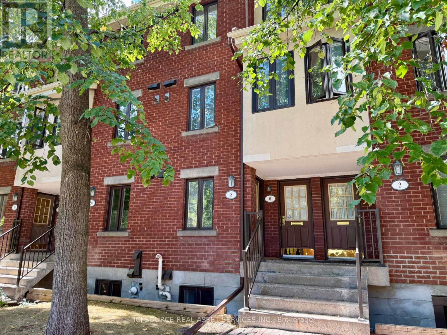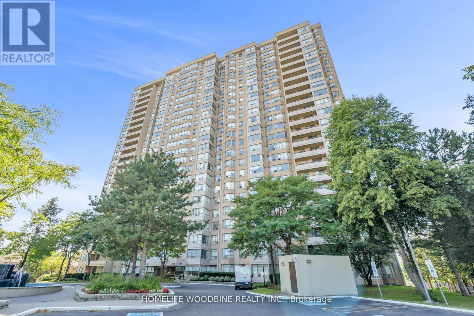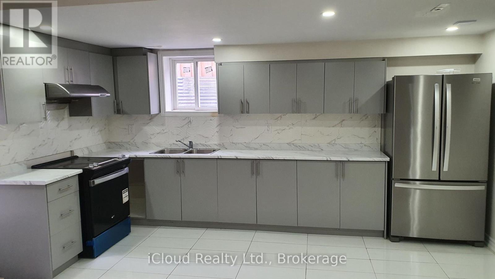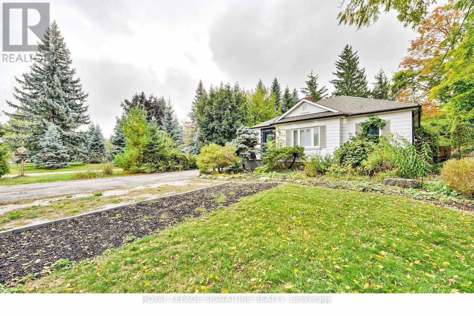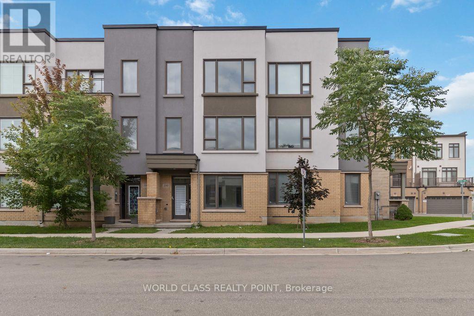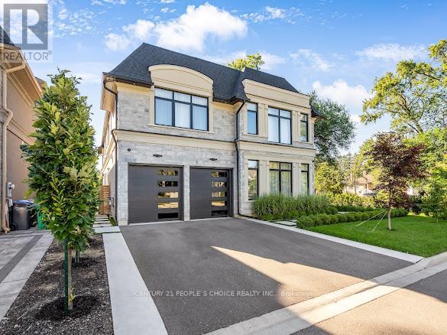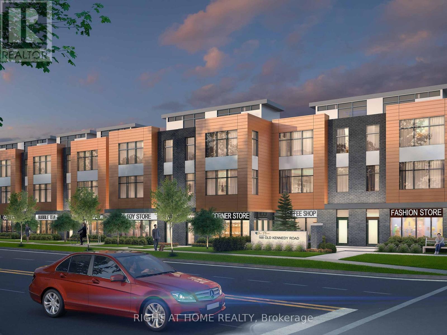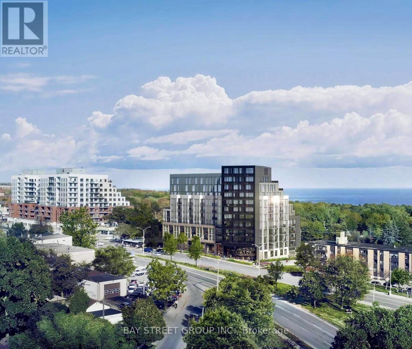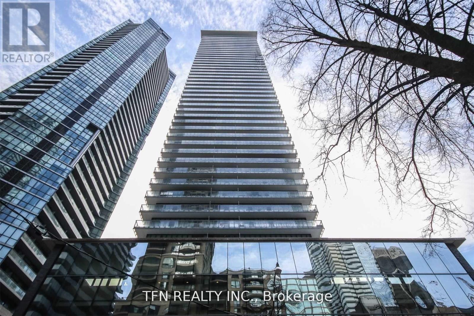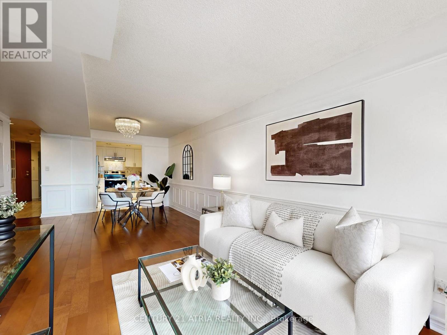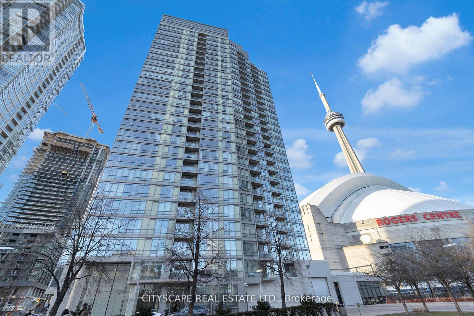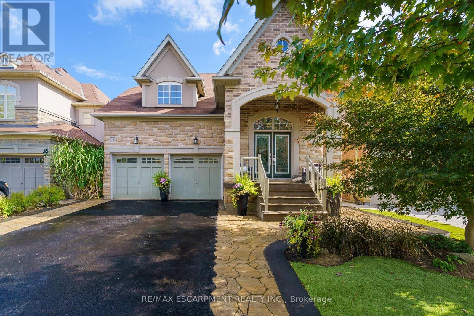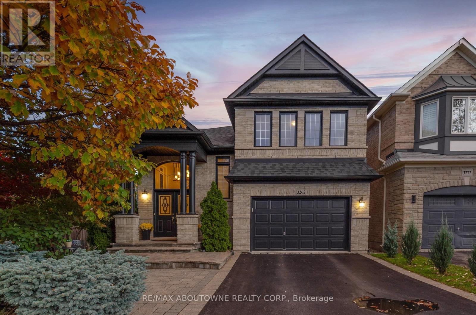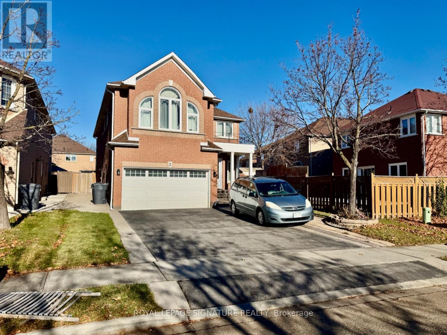502 - 65 Ellen Street
Barrie, Ontario
Welcome to Marina Bay in Barrie. Experience waterfront living in this spacious 1-bedroom suite overlooking Kempenfelt Bay. Floor-to-ceiling windows flood the open-concept living area with natural light and frame sweeping water views. The kitchen has lots of counter space and cabinets. The primary bedroom is a generous size with large walk-in closet. Oversized living and dining room combination provides ample space for any configuration, open concept space is great for entertaining family and friends. Walk-out to your private balcony with panoramic views the bay, park and morning sunrises. Building amenities include indoor pool, sauna, hot tub, exercise room, party room, games room, underground parking you are just steps to the waterfront walking trails and attractions right outside your door - ideal for first-time buyers, downsizers, or investors. Pet friendly building, fantastic social activities with a friendly and welcoming community. (id:61852)
RE/MAX Hallmark Chay Realty
120 - 15 Maximillian Lane
Markham, Ontario
Assignment Sale. Unleash your creativity with this 2-bedroom, 2.5-bathroom condo townhouse with patio nestled in one of Markham's prime location, just across Largest Chinese Pacific Mall. Whether you're a first-time buyer or investor, this home offers incredible potential to create a space tailored to your vision. Convenience is at your doorstep! Located just steps from supermarkets and Chinese Community, and more, daily errands have never been easier. With low maintenance fees, this property is a budget-friendly option in a high-demand area, making it an excellent investment opportunity. The main floor features a spacious layout, awaiting your personal touch to transform it into a cozy family retreat. Upstairs, you'll find two well-sized bedrooms with ample natural light, ideal for growing families. This townhouse could shine as a stylish, modern home. Don't miss the chance to own in this unbeatable location. Act quickly opportunities like this wont last long! (id:61852)
Right At Home Realty
104 - 15 Maximillian Lane
Markham, Ontario
Assignment sale. Brand new condo townhouse 1420 sq ft with terrace 119 sq ft. 1 EV parking is included. This unit features a versatile two-level live/work unit that seamlessly combines professional and residential spaces. The entry level is designed for business use, offering a spacious work area measuring 21'1" x 19'2", ideal for offices, studios, or client-facing operations. A barrier-free washroom on this level ensures accessibility for all, meeting inclusive design standards. Additional features include a mechanical room, storage space, and a closet, enhancing functionality. The live/work entrance provides dedicated access for business purposes, maintaining a clear division between work and personal life. The second level is tailored for comfortable living. It includes an open-concept living and dining area with access to a private balcony, creating an inviting indoor-outdoor flow. The kitchen is equipped with modern amenities, a breakfast bar, and a conveniently located laundry area. The bedroom, complete with a walk-in closet, offers privacy and practicality. This unit is perfect for those seeking a functional and stylish live/work environment. (id:61852)
Right At Home Realty
215 - 286 Main Street
Toronto, Ontario
Welcome to Linx Condos! This never-lived-in 1 - bedroom, 1 - bathroom condo at Main & Danforth is the perfect example of modern living with a touch of luxury. Enjoy sun-filled views through the floor to ceiling windows and all the features you desire, from sleek finishes to cutting-edge amenities. Stay active and relaxed with a fully equipped fitness centre, cozy work and leisure lounges, kids' playroom, entertainment spaces, BBQ and outdoor areas. Plus, immerse yourself in the vibrant Danforth community, known for its amazing restaurants, unique shops, and lively atmosphere. With Main Street subway and Danforth GO stations just steps away, commuting across the GTA has never been easier. Your exciting new lifestyle awaits! Best amenities in the city! Built - in appliances - stainless steel oven, microwave/exhaust fan. Cabinet- integrated fridge/freezer and dishwasher; full sized front load washer/dryer and roller windown coverings. (id:61852)
Royal LePage Real Estate Services Ltd.
Lower - 317 Burrows Hall Boulevard
Toronto, Ontario
Absolutely stunning 1 bedroom, 1 bathroom basement apartment at 317 Burrows Hall Blvd, Toronto, offering over 1100 sq ft of spacious living with a private separate entrance. This bright and well-maintained unit features laminate flooring, a large open-concept layout, and plenty of natural light throughout. Conveniently located close to shopping, schools, parks, TTC, Centennial College, Scarborough Town Centre, Highway 401, and more, this home is perfect for anyone seeking comfort and convenience. Don't miss this great rental opportunity! (id:61852)
RE/MAX Community Realty Inc.
1108 - 211 Queens Quay W
Toronto, Ontario
Located in Harbourfront's Historic Terminal Building with 24 hr Concierge, breathtaking south/west views, 2 large bedrooms , 2- 4 piece bathrooms, this luxury corner unit is fully furnished with high end furniture which makes it a one of a kind exclusive property not to be missed. Located on the 11th floor of a limited 60 unit building, featuring 2 terraces with one that wraps around the living area with south and west views. Indoor Pool one floor below with Sun Deck. Enjoy your morning coffee watching the sunrise, planes land and yachts sail. Conveniently located close to the Entertainment, Sports and Financial Districts. Billy Bishop is steps away with shops, restaurants and Farm Boy right at your door. Non-Smoking (id:61852)
RE/MAX Hallmark Realty Ltd.
519 - 543 Richmond Street W
Toronto, Ontario
Very bright 2 Bedroom 2 Bathroom suite @ 543 Richmond Residences at Portland. Nestled in the Heart of the Fashion District! Steps from the Entertainment District, Minutes from the Financial District. Furnished or Unfurnished! This modern unit has floor to ceiling windows, East exposure! Locker on the same floor. Ready to move in! Building Amenities: Fitness Centre, Party room, Study room, Yoga room, Game room, Rooftop deck and Outdoor pool. (id:61852)
Forest Hill Real Estate Inc.
1003 - 1880 Gordon Street
Guelph, Ontario
Discover stylish, accessible living at Unit 1003 - 1880 Gordon Street. This 2-bedroom, 2-bath condo offers open-concept living with wide hallways, barrier-free entry, and modern finishes throughout. Enjoy a custom kitchen with quartz countertops, hardwood flooring, and glass showers. The living room features a cozy fireplace and walkout to a private balcony with breathtaking panoramic views. Located in the sought after Gordon Square 2, residents enjoy top-notch amenities including a fitness centre, golf simulator, and lounge with billiards and games. With easy access to Hwy 401, nearby restaurants, parks, and schools, this condo combines comfort, convenience, and low maintenance living in one exceptional package. (id:61852)
RE/MAX Real Estate Centre Inc.
726 Rouncey Road
Ottawa, Ontario
Tastefully upgraded 3-bedroom, 3-bath executive townhouse in Kanata. it offers tremendous functional living & entertaining space! features a sun-filled open-concept main level- spacious kitchen w/ breakfast bar quartz countertops & quality appliances: formal dining & Living areas w/fireplace, patio door access to the backyard: convenient powder room & garage access. the upper level offers 3 spacious bedrooms, including the principal w/ 5-pc ensuite & walk-in closet. The family bath & convenient laundry room complete the space. The finished basement offers a large family room, utility room, & storage. Tasteful finishes, including WOOD & Ceramic flooring. Nestled in a community where pride ofownership prevails, & close to transit, recreation, shopping, dining, & schools. (id:61852)
RE/MAX Realty Services Inc.
516 - 312 Erb Street W
Waterloo, Ontario
Welcome to this Brand New Condo this lovely upgraded unit , is Certainly a must see , a new Development by Urban Legend , Located at ERB St. & University, this Luxury Condo offers Convenient Access to Expressway and is just minutes from Uptown Waterloo. Enjoy Proximity to all Amenities, with more future development planned for the area, This is An Excellent Opportunity for Young Professionals, Investor, and First Time Buyers near the Campus, internet included ! (id:61852)
Hc Realty Group Inc.
8 Blue Moon Private
Ottawa, Ontario
Experience the ease of low-maintenance living with incredibly low condo fees ideal for first-time buyers, empty nesters, or anyone looking to downsize! This well-kept 2-bedroom, 1.5-bath lower-level unit is tucked away in the desirable community of Manor Park and features a semi-private backyard. The main floor offers a spacious layout with a large entryway and convenient powder room, a beautifully updated kitchen, and a cozy living/dining area with a wood-burning fireplace and sliding doors leading to a charming patio. Downstairs, you'll find two generously sized bedrooms filled with natural light, a full bathroom, and a laundry room with extra storage and included washer and dryer. All this just steps from nature trails, parks, and schools, and only 10 minutes from downtown!*For Additional Property Details Click The Brochure Icon Below* (id:61852)
Ici Source Real Asset Services Inc.
2101 - 30 Malta Avenue
Brampton, Ontario
Welcome home to Suite 2101!This beautiful two-bedroom, two-bathroom condo is spacious and can make for an incredible starter home, a downsizing property, a rental, or simply live and enjoy. The suite offers an open concept layout, perfect for entertaining. The spacious solarium can be used as a guest suite or office with lovely sunset views and Toronto city views. The primary bedroom boasts large closets with a spacious 5-piece ensuite bathroom. The second bedroom is large enough to be considered a second primary bedroom. The unit boasts a large ensuite laundry room with washer, dryer, and ample storage space. Freshly painted throughout and new laminate floors. Enjoy Proximity To Sheridan College, Major Transit Routes, Shopping Mall, Schools, Etc. Some amazing building amenities include 24-Hour Security, Outdoor Pool, Fitness Centre, Sauna, Exercise Room, Party Room, Billiard Room, Library, Squash Courts & Tennis Courts. Condo Fees Include All Utilities. (id:61852)
Homelife Woodbine Realty Inc.
5 Inder Heights Drive
Brampton, Ontario
***Legal Basement Apt.*** Brand New, Never Lived In Before Lower Level Suite! Separate Entrance, Lots Of Privacy. 2 Good Size Bedrooms, Large Living Room, Kitchen, And Large Windows. 2 Parking Is Available This Unit Is A Must See! Amazing Location Close To Everything You Need Bus Stop, Park, Restaurants, Market Etc. Quite Neighbourhood. Child Safe Community. (id:61852)
Icloud Realty Ltd.
7596 Creditview Road
Brampton, Ontario
Welcome to this rare opportunity in Prestigious Churchville Village! Situated on a premium 76 ft wide lot on a peaceful cul-de-sac, this beautifully renovated 3+2 bedroom, 3 bathroom home sits among multi-million-dollar custom properties in one of Brampton's most exclusive heritage communities. Nestled on the Mississauga border, this charming residence offers over acre of professionally landscaped grounds, mature trees, and a serene, private backyard retreat-perfect for entertaining or relaxation. The bright, open-concept main level features engineered hardwood floors, pot lights, and no carpet throughout. The spacious living room walks out to a large two-tier deck with pergola and a built-in hot tub. The primary and second bedrooms include custom built-in wardrobes with integrated lighting, while the third bedroom boasts a brand-new 3-piece ensuite. The fully self-contained basement apartment offers excellent potential for in-laws or rental income, with three private entrances, including direct garage access, a generous eat-in kitchen, a stylish 4-piece bath, and two additional bedrooms. Bonus fully finished attic with windows provides ample storage. Located steps to the Credit River, scenic parks, trails, and conservation areas, and minutes to shopping, top-rated schools, and Hwy 401/407. Vacant home-show anytime with a lockbox. Offers Anytime. (id:61852)
Royal LePage Signature Realty
3192 Mintwood Circle
Oakville, Ontario
Experience contemporary living in this stunning 3-storey townhouse. Built by Great Gulf Homes,this residence exudes modern elegance with a bright, open-concept, carpet-free layout. Thechefs kitchen, equipped with stainless steel appliances, flows seamlessly into the livingspace. This home offers versatility with a family/rec room, an additional bedroom, and a4-piece bathroom. Enjoy ample storage and abundant natural light throughout the home. Thespacious master bedroom is a retreat, featuring a 4-piece ensuite and a large walk-in closet.Conveniently located near top-rated schools, shopping, dining, and excellent transit options,this home is the perfect blend of style, comfort, and convenience. (id:61852)
World Class Realty Point
Bsmt - 2371 Camilla Road
Mississauga, Ontario
Brand New Luxury 1-Bedroom Walk-Up Apartment Fully Furnished Be the first to live in this brand new, never-rented lower-level suite featuring high-end finishes and modern design. This spacious apartment is bright, airy, and fully furnished, offering turnkey convenience in a quiet, family-friendly neighbourhood. Features & Highlights 1 Bedroom | 1 Bathroom thoughtfully designed with custom closet built-ins , Custom Kitchen quartz counters and premium cabinetry , High-End Appliances convection cooktop, built-in oven, double-drawer dishwasher, stainless steel fridge, Open-Concept Living Space 9 ceilings and luxury flooring, In-Suite Laundry full-size washer and dryer, Private Walk-Up Entrance with separate security system, Dedicated Parking 1 space included, Utilities Included hydro, water, gas, A/C, heat, plus separate Wi-Fi . Additional Details- Fully furnished turnkey and move-in ready, Luxury bathroom with premium fixtures, Ideal for clean, professional tenants seeking a quiet, private space, AAA Tenants Only. (id:61852)
Century 21 People's Choice Realty Inc.
205 - 15 Maximillian Lane
Markham, Ontario
Assignment Sale. Unleash your creativity with this 2-bedroom, 2.5-bathroom condo townhouse with patio nestled in one of Markham's prime location, just across Largest Chinese Pacific Mall. Whether you're a first-time buyer or investor, this home offers incredible potential to create a space tailored to your vision. Convenience is at your doorstep! Located just steps from supermarkets and Chinese Community, and more, daily errands have never been easier. With low maintenance fees, this property is a budget-friendly option in a high-demand area, making it an excellent investment opportunity. The main floor features a spacious layout, awaiting your personal touch to transform it into a cozy family retreat. Upstairs, you'll find two well-sized bedrooms with ample natural light, ideal for growing families. This townhouse could shine as a stylish, modern home. Don't miss the chance to own in this unbeatable location. Act quickly opportunities like this won't last long! (id:61852)
Right At Home Realty
808 - 90 Glen Everest Road
Toronto, Ontario
New South-Facing 1-Bed & 1-Bath Unit With 191 Sf. Terrace @ Merge Condos! Enjoy The Stunning Lake View And Green Space From Both Living Room And Bed Room. Mother Nature & Lake Ontario Will Treat You With Different Scenery Throughout the Four Seasons. Floor To Ceiling Window, Laminate Floor Through Out, Sleek Modern Kitchen With Quartz Countertop, Backsplash, Stylish High Gloss Cabinet, And B/I Ss Appliances. Ttc Services At You Doorsteps To Main/Kennedy Subway Station. Steps To Rosetta McClain Gardens And Waterfront Trail, Close To Grocery Shopping, Restaurant Along Kingston Rd, Bluff Parks And Other Community Resources. 1 Underground Parking Spot And 1 Super Large Locker Included. (id:61852)
Bay Street Group Inc.
3805 - 33 Charles Street E
Toronto, Ontario
Great Location!!! 2+1 Bdrm Unit With Parking And Locker.Total Living Space Of 1420 Sq.F. (1204 Sq.F Interior Space With 216 Sq.F. Balcony). Unobstructed View. Den Can Be Used As An Office Or 3rd Bdrm.Recently Replaced Floor Throught. Great Location.Walking Distance To Yorkville,Shops.Restaurants,Subway,U Of T!Luxury Amenities-Concierge,Pool,Rooftop Patio,Party Room And More! (id:61852)
Tfn Realty Inc.
Sph108 - 28 Hollywood Avenue
Toronto, Ontario
Hollywood Plaza Sub-Penthouse-level suite Approx 920 sq ft interior South clear view Large 1+den layout Upgraded kitchen Newer laundry Parking + locker included Utilities, cable + internet in fee Steps to North York Centre StationThis penthouse-level residence at 28 Hollywood Ave, Toronto offers a generous layout, bright south exposure and direct access to everything Willowdale has to offer. With approx. 920 sq ft of interior space, it stands out as one of the building's largest one-bedroom plus den floor plans, providing comfort for daily living and flexibility for work or guests. The open concept design connects the living, dining and kitchen areas smoothly, making the home feel spacious and easy to furnish. The upgraded kitchen adds functionality and style, and the newer washer and dryer bring extra convenience.Oversized windows frame clear south views and steady natural light throughout the day. The enclosed den features full walls and a door, offering privacy for a home office or quiet study space. The primary bedroom is well-sized with strong closet storage and room for larger furnishings. A well-kept bathroom and move-in ready finishes complete the interior.Hollywood Plaza offers a solid list of amenities including a gym, indoor pool, concierge, party room, rooftop areas and visitor parking. Parking and locker are both included, and the maintenance fee covers all utilities along with cable TV and high-speed internet. The location delivers excellent transit access with North York Centre Station steps away, along with Empress Walk, groceries, dining, parks and community services. The North York Central Library and civic facilities are also close by, creating a convenient and connected setting.A spacious, bright and well-located Sub-penthouse-level suite in one of Willowdale's most accessible pockets. (id:61852)
Century 21 Atria Realty Inc.
2308 - 3 Navy Wharf Court N
Toronto, Ontario
Location & Luxury. The Crown of Downtown. Where luxury meets location at its finest. Fully furnished with modern design. This unit was fully gutted and made to impress. Updated Corner Unit with 2 Beds + Den which also includes an office space with a bed. Beautiful Split Floor Plan. Fully equipped kitchen with brand new Samsung Smart Appliances, waterfall Granite island. Google Smart Temperature control and smart LED Light control with colour changing settings. All can be controlled from the app. Bathrooms include full floor to ceiling tile and smart LED mirrors with bluetooth function. Amazing Unobstructed Lake & City Views. Easy Highway access, Excellent Parking spot - easy for vehicle to get in/out of parking spot & close to access doors/elevators. Location is Minutes to Everything - Landmarks, ScotiaBank Arena & Maple Leafs Square, Rogers Centre, Fashion District, Entertainment & Financial Districts, Union Station/TTC, HarbourFront, Restaurants, Etc. Minutes To Billy Bishop Airport & Parks (Roundhouse Park/Canoe Landing/Queen Quay Waterfront). (id:61852)
Cityscape Real Estate Ltd.
21 Shade Forest Trail
Hamilton, Ontario
Welcome to 21 Shade Forest Trail, an exceptional 4+1 bedroom, 3+1 bathroom home located on the west Hamilton Mountain overlooking Bishop Tonnos Park. With over 3000 sq ft of living space as well as a fully finished walkout inlaw suite ideal for multi generational living, this home is sure to impress. The main floor features a gourmet kitchen with oversized 8x8 granite island with convenient breakfast bar seating. The main floor master bedroom is perfectly located and has his & hers closets, a recently renovated 4 piece ensuite & juliette balcony. Spacious living room with access to a back deck that overlooks the saltwater fiberglass pool (2021). Separate dining room perfect for entertaining. A versatile office/bedroom, powder room & laundry room with garage access complete this level. The loft area provides additional living space with 2 bedrooms, a 4 pc bath & office area. The fully finished walk out basement features a full in-law suite with 2nd kitchen, rec room area, bedroom, 3-pc bath & private back entrance. Hardwood floors, California shutters, vaulted ceilings. Recent updates include refinished stairs, pool, front porch railings, loft carpet & landscaped front & back yards. Situated in a desirable neighbourhood with excellent highway access, schools & amenities nearby. (id:61852)
RE/MAX Escarpment Realty Inc.
3262 Skipton Lane
Oakville, Ontario
Welcome to this stunningly upgraded family home in the prestigious Bronte Creek community of Oakville. Perfectly positioned on a premium pool-sized lot on a quiet, family-friendly street this exceptional Monarch built home offers 3,812 sq. ft. of fully finished living space on three levels providing the ultimate blend of luxury, comfort, and functionality. This 4-bedroom, 3+1 bath residence has been meticulously updated inside and out. A striking exterior with fresh paint and timeless curb appeal sets the tone for elegance within. Step through the grand foyer to discover a bright, flowing open-concept layout enhanced by new porcelain tile and hardwood flooring, designer lighting, and custom wainscoting that elevate every space. The updated gourmet chef's kitchen is a true showpiece, featuring custom cabinetry, Stainless steel premium appliances, granite counters and a large island that seamlessly connects to the cozy family room with a gas fireplace, perfect for entertaining or relaxed family living. The formal dining and living rooms exude sophistication, ideal for hosting special gatherings. The upper-level features new hardwood, a luxurious primary suite providing a serene escape with a spa-inspired 5 pc. ensuite and a generous walk-in closet. A stunning loft/office space, three spacious bedrooms, a main bath and laundry room complete the upper level. The fully finished lower level adds exceptional versatility with a rec room, gym/home office space, an updated 3-piece bath and ample storage ideal for growing families. Step outside to your own private haven, an entertainer's dream. The fully fenced pool-size lot showcases professionally landscaped gardens featuring mature trees, fire pit and tiered decks offering outdoor enjoyment in every season. Located minutes from highways, top-rated schools, shopping and the best of Oakville's natural beauty, this Bronte Creek gem combines modern luxury with timeless elegance and is a rare opportunity not to be missed. (id:61852)
RE/MAX Aboutowne Realty Corp.
3 Carrie Crescent
Brampton, Ontario
Just Renovated 1-Bedroom Basement Apartment in Brampton (Chinguacousy Rd & Queen St) This Renovated Basement Features 1 Large Bedroom w/ Large Window, 1 Modern Newly Updated Washroom, a Open Concept Living Room w/ New Laminate Flooring, Kitchen w/ New Tile & Countertop & Separate Laundry (Only for Basement) and 1 Parking Space in the Driveway (2nd Available) Conveniently located in a quiet neighbourhood. Ideal for a single professional or couple looking for comfort and modern living. Close to All Amenities: Parks, Shopping Plaza. Minutes to Highway #410, #401 and #407. Additional Parking Spot & Furnished Unit Available at Extra Cost. (id:61852)
Royal LePage Signature Realty
