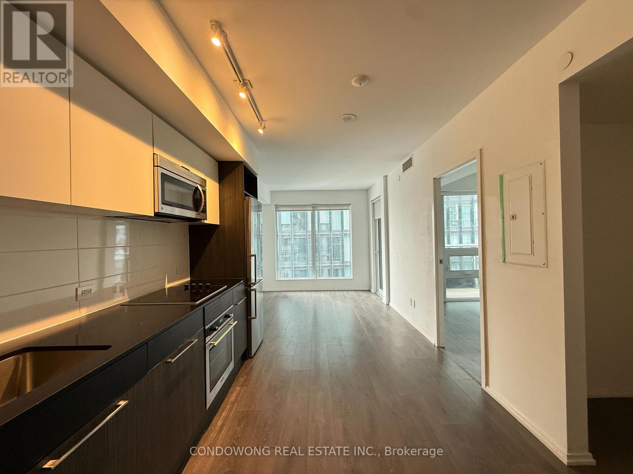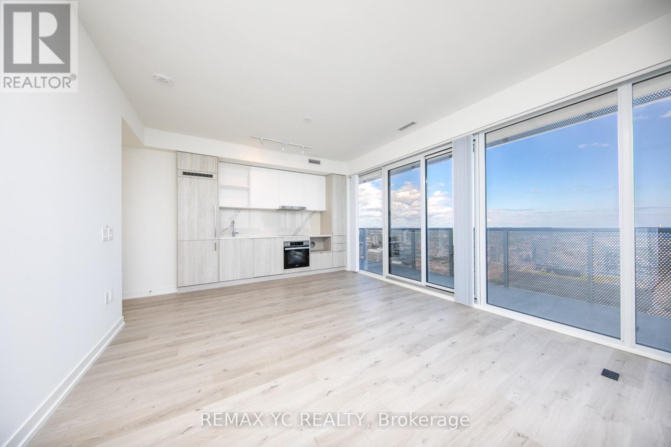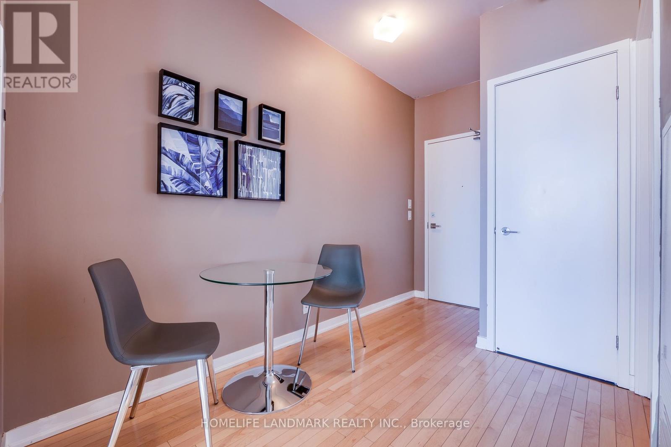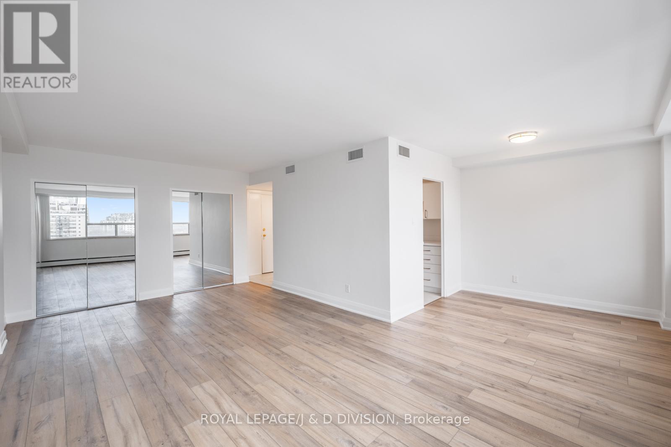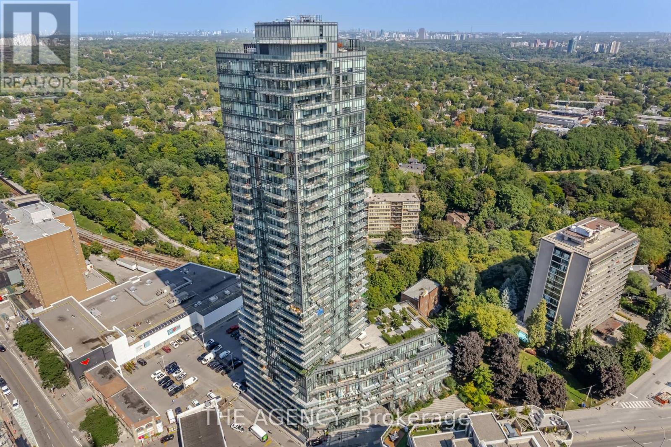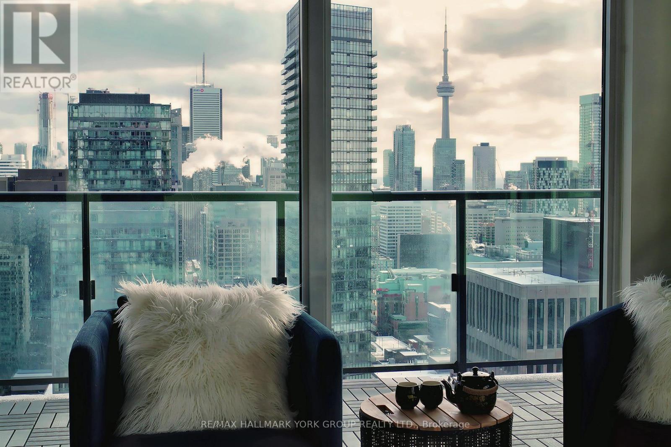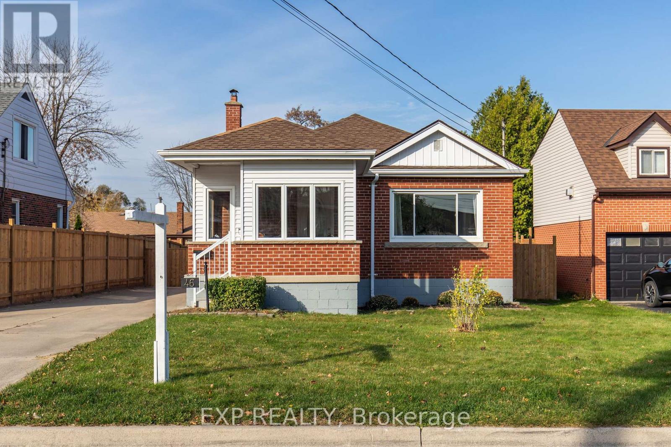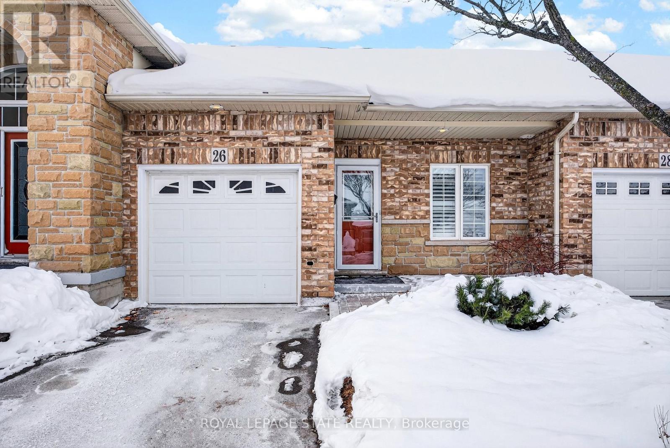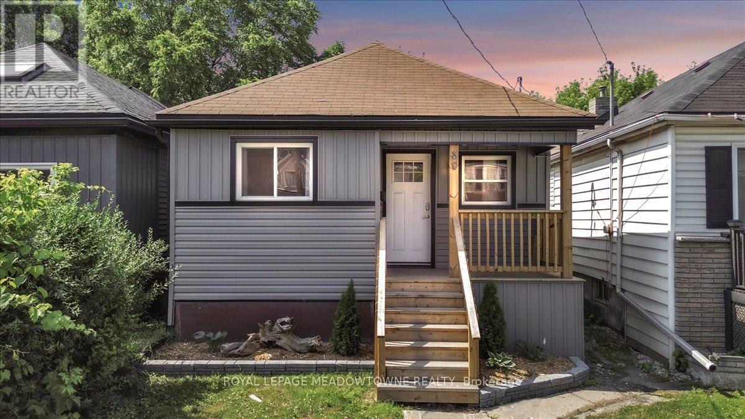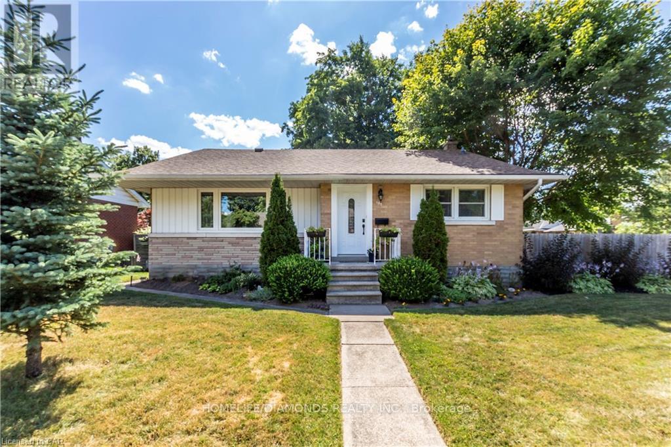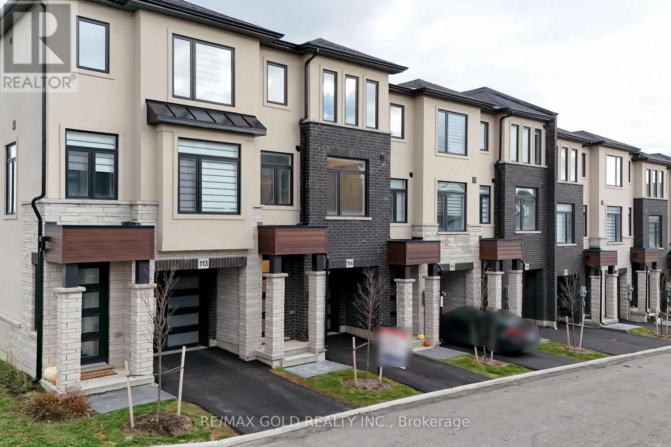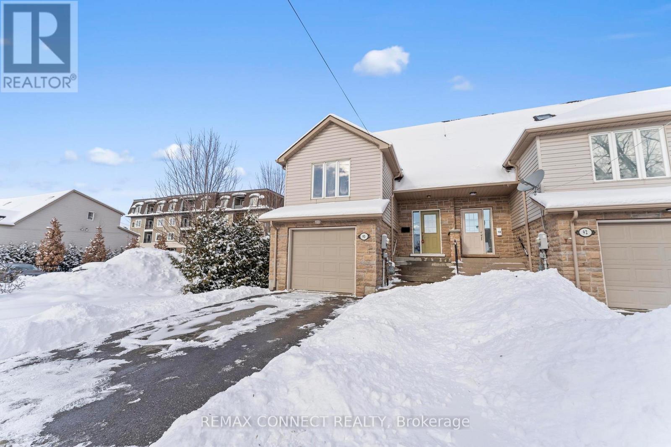1706 - 68 Shuter Street
Toronto, Ontario
Beautiful 1 Bedroom + Den With Balcony In Church Yonge Corridor! West Facing Unit With Lots Of Windows. Enjoy Breathtaking Sunset View. Be In The Centre Of Everything! Within Walking Distance To Financial District, Eaton Centre & Ttc, Dundas St Cars, St. Michael's Hospital, Ryerson, Dundas St E & Queen St E. Be Close To Everything You Need To Live, Work & Play In Dt Toronto. (id:61852)
Condowong Real Estate Inc.
6606 - 138 Downes Street
Toronto, Ontario
Luxury Waterfront Living At Sugar Wharf By Menkes! Welcome To This Stunning Corner Suite Offering Unobstructed South-East Lake And City Views. Spanning 1,011 Sq. Ft. Plus A 393 Sq. Ft. Wraparound Balcony. This 3-Bedroom, 3-Bathroom Home Features An Open-Concept Layout With Sleek, Modern Finishes. Includes 1 Parking Spot. Located In Toronto's Vibrant Waterfront District, You're Steps From Sugar Beach, Farm Boy, Loblaws, LCBO, Dining, And Entertainment. Easy Access To Union Station, St. Lawrence Market, George Brown College, And The Future PATH Network. Quick Connection To The Gardiner Expressway/QEW For Seamless Commuting. Experience Luxury, Convenience, And Breathtaking Views In Toronto's Waterfront Community! (id:61852)
RE/MAX Yc Realty
1807 - 14 York Street
Toronto, Ontario
This gorgeous fully furnished one bedroom plus study unit is Located in best location of downtown Toronto. The unit has an unobstructed View Of CN Tower & Rogers Centre. Facing to the west and the Floor To Ceiling Windows make the unit super bright. Hardwood floor throughout. Walk Out To A Large Balcony. A Modern Kitchen With Quartz Counters & Built In Appliances. Well Maintained. Steps To Scotia Bank Arena, Union station, Rogers Centre, CN Tower, Waterfront, Financial District, Theatre/Entertainment, Shopping, Restaurants & a lot More. (id:61852)
Homelife Landmark Realty Inc.
1002 - 484 Avenue Road
Toronto, Ontario
Bright and spacious, this 1-bedroom, 1-bath unit located in the coveted Avenue / St. Clair area is designed for convenience and comfort. The open living area is lined with large windows, filling the space with natural light, and both the bedroom and living offer amazing views. The bright kitchen comes equipped with plenty of storage and updated Stainless Steel appliances. Building amenities include an on-site concierge, bike storage, a convenience store, and a large coin laundry room with plenty of machines. Walk to The Market, Starbucks, LCBO and the St. Clair Center Mall, as well as USS and BSS private schools. Sir Winston Churchill Park, Glen Gould Park and Amsterdam Square are all within walking distance. St Clair Streetcar and St. Clair Subway Station and Avenue Rd all provide quick access to anywhere in Toronto and beyond! (id:61852)
Royal LePage/j & D Division
105 - 825 Church Street
Toronto, Ontario
Experience This Refined Urban Living Space in This Exceptional 2 Storey Townhouse at the Milan Ideally Located in the Prestigious Rosedale Yorkville Neighbourhood. This Sophisticated Residence Delivers an Elegant Balance of Contemporary Design and Upscale Comfort. The Main Level Showcases a Sun filled Open concept Layout Designed for Both Everyday Living and Stylish Entertaining. A Designer Kitchen Anchors the Space, Complete With Sleek Countertops, Premium Appliances, and Extensive Storage. The Dining Area Transitions Seamlessly Into the Elegant Living Space Creating a Polished Yet Inviting Atmosphere. The Tranquil Primary Suite Offers a True Retreat, Featuring a Spa Inspired Ensuite and Generous Closet Space, a Spacious Second Bedroom Accommodates Family or Guests With Ease, While the Versatile Den Provides the Perfect Setting for a Private Office, Nursery, or Lounge. Three Well Appointed Bathrooms Add Comfort and Convenience to Daily LivingWhile Enjoying Access to an Impressive Collection of Amenities, Including a Theatre Room, Fitness Centre, Pool, and Billiards Lounge, Owned Parking and Locker, Plus a Bike Rack. And a Rare Private Elevator Access From the Parking Level Directly to the Townhouse Enclave Enhances Both Convenience and Exclusivity. (id:61852)
The Agency
3703 - 955 Bay Street
Toronto, Ontario
Imagine calling Suite 3703 at The Britt Condos your urban oasis, high above downtown Toronto's vibrant pulse, where luxury whispers and views stir the soul. This 3-bed, 2-bath, 1,111 sq ft haven blends home warmth with hotel-inspired sophistication. Step into the sun-drenched open-concept living and dining area, where natural light dances across every surface through floor-to-ceiling windows, inviting you to unwind or host friends with effortless style. The modern kitchen flows right into the heart of the home, making meal prep a joy and gatherings feel naturally alive. Three generous bedrooms suit families, home offices, or shared living. The primary ensuite delivers daily indulgence. The true showstopper is the wrap-around balcony, a magical extension of your life outdoors with enviable south-west exposure that paints your days in golden light and delivers jaw-dropping sunsets. Picture sipping your morning coffee, gazing at the CN Tower's glow, the endless shimmer of Lake Ontario, the green expanse of Queen's Park, the iconic UofT campus, and a glittering city skyline that feels like your own private show. Here, mornings awaken serenity, evenings spark romance, and every gathering becomes unforgettable, wrapping you in profound openness, freedom, and intimacy with Toronto's beating heart. Elevating it all, this gem sits on one of the building's exclusive upper floors, accessed by dedicated elevators delivering rare prestige, security, and seclusion from the moment you arrive. Lifestyle is the promise at 955 Bay St. Indulge in hotel-style amenities like 24-hour concierge, sparkling pool, fitness centre, spa, and rooftop terrace that make every day feel special. Steps from Wellesley Station transit, hospitals, U of T, the Financial District, shops, and eateries, you're woven into the fabric of it all-work, culture, and excitement at your doorstep. (id:61852)
RE/MAX Hallmark York Group Realty Ltd.
Main - 46 Upper Walker Avenue
Hamilton, Ontario
Renovated 3 bedroom main floor completely separate unit! Step into the beautiful and enclosed porch. Perfect for enjoying the sunshine all year round. The porch leads to the bright and spacious sun drenched living / dining room with pot lights and tons of natural lighting. Beautiful kitchen with brand new stainless steel appliances, white hexagon backsplash, granite countertops, plenty of storage and a convenient washer dryer combo unit. Comes with 2 parking spots. This home is located in a quiet, mature, family friendly neighbourhood. No sidewalk. 5 minutes to Red Hill Valley Pwky. Short drive to all amenities. Groceries, shopping, restaurants, schools and more! (id:61852)
Exp Realty
26 Manitoulin Trail
Hamilton, Ontario
Discover effortless living in this well-cared-for 2-bedroom, 2-bath bungalow located in the desirable Garth Trails adult lifestyle community. Offering approximately 1,100 sq. ft. of functional and inviting space, this home features an attractive brick and stone exterior, a single-car garage with interior access, and a private driveway. Inside, the layout is both practical and welcoming. A front bedroom and spacious foyer with linen storage set the tone, while the kitchen offers generous cabinetry, a breakfast peninsula, and a seamless flow into the combined living and dining area-ideal for everyday living and entertaining. patio doors open to a quiet rear patio with no unit directly behind, providing added privacy. The primary bedroom includes his and hers closets and a 4-piece ensuite privilege. Main-floor laundry enhances the ease of single-level living. The finished lower level expands your living space with a large recreation area, a 3-piece bathroom, and ample storage. Neutral finishes throughout make the home move-in ready and easy to personalize. This is not your typical rental townhome. Residents of Garth Trails enjoy access to an exceptional clubhouse and resort-style amenities, including an indoor pool, sauna, whirlpool, fitness centre, tennis and pickleball courts, bocce, shuffleboard, craft and games rooms, a putting green, and a grand ballroom hosting regular social events. Surrounded by private parkland and tranquil pond views, this community offers a relaxed, low-maintenance lifestyle in a truly special setting. (id:61852)
Royal LePage State Realty
80 Mcanulty Boulevard
Hamilton, Ontario
Welcome to 80 McAnulty Blvd, where modern style meets exciting opportunity in Hamilton's rapidly revitalizing east end. Step into this beautifully renovated upper-level residence, thoughtfully designed for comfortable, move-in-ready living in one of the city's most talked-about neighbourhoods. The top unit showcases three spacious bedrooms, a bright open-concept kitchen, and sleek, contemporary finishes throughout. The layout is airy and functional, perfect for professionals, couples, or families looking for a stylish space to call home. Every detail has been updated with care, creating a clean, modern feel that's both inviting and practical. Located on a street that's part of a community on the rise, you're just minutes from the everyday conveniences of Centre Mall, the unique charm of OttawaStreet's boutiques, cafés, antique shops, and local eateries, as well as nearby parks, schools, and walking trails. Commuters will appreciate quick access to major highways and public transit, while residents enjoy the blend of established neighbourhood character and ongoing revitalization. This is a fantastic opportunity to enjoy modern living in an area full of momentum, growth, and long-term appeal. Top unit only. ****Opportunity to lease the entire home, including the finished basement, for $3,400 per month-ideal for those seeking additional space and flexibility.**** (id:61852)
Royal LePage Meadowtowne Realty
Full - 107 Ellis Crescent
Waterloo, Ontario
Beautifully updated bungalow filled with natural light! This move-in-ready home features a spacious living room with hardwood floors and a modern kitchen complete with stainless steel appliances. The main floor offers three generously sized bedrooms, a full bathroom, convenient laundry, and a stunning sunroom/family room perfect for relaxing or entertaining. The fully finished basement expands the living space with two additional bedrooms, a large recreation room, a living area, two kitchens, and two full bathrooms-ideal for extended family or in-law potential. Additional features include a single attached garage and abundant storage. Enjoy the gorgeous sunroom and the convenience of being close to all amenities, schools, shopping, and transit. (id:61852)
Homelife/diamonds Realty Inc.
114 - 155 Equestrian Way
Cambridge, Ontario
Beautiful brand-new townhome for lease never lived in! This modern 3-storey home offers 3 spacious bedrooms, 2 bathrooms, and a bright open-concept layout. The ground floor includes a single-car garage with extra parking and a versatile den that can be used as an office, extra living area, or guest room. The second floor features a stylish kitchen that opens to a sunny living and dining area, perfect for relaxing or entertaining. Upstairs, youll find three comfortable bedrooms, including a large primary suite with a walk-in closet and big windows. The home also has backyard access and inside entry from the garage for added convenience. Located close to Highways 401 and 8, its just 10 minutes from major shopping in Cambridge and Kitchener (id:61852)
RE/MAX Gold Realty Inc.
#primary Bedroom - 90 Munroe Street
Cobourg, Ontario
Welcome to this beautifully maintained, sun-filled townhouse located in Ontario's "Feel Good Town" of Cobourg. This listing offers a private, fully furnished primary bedroom with a full ensuite bathroom, ideal for those seeking comfort, privacy, and a turnkey living arrangement. The tenant will enjoy shared access to the kitchen, laundry and main living areas with other occupants in the home. The residence features a newly renovated, modern kitchen with ample cabinetry, perfect for everyday use and shared entertaining. The open-concept common areas are filled with natural light, creating a warm and inviting atmosphere throughout. This second-floor primary retreat provides a quiet, private space for rest and relaxation. One parking space is included. This furnished accommodation is well-suited for single professionals, insurance stays, or relocations occupants looking for an effortless move-in experience. Ideally located close to Cobourg's waterfront, shops, restaurants, transit, and everyday amenities, with quick access to Hwy 401 (7 minutes) and approximately 45 minutes to the GTA. Simply bring your suitcase and enjoy easy, comfortable living in a prime location. (id:61852)
RE/MAX Connect Realty
