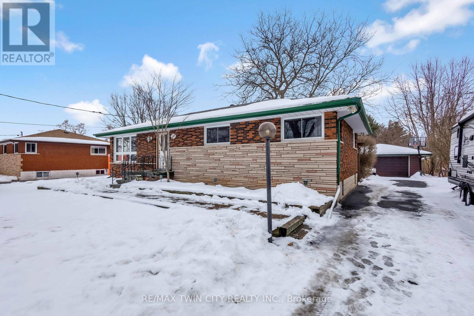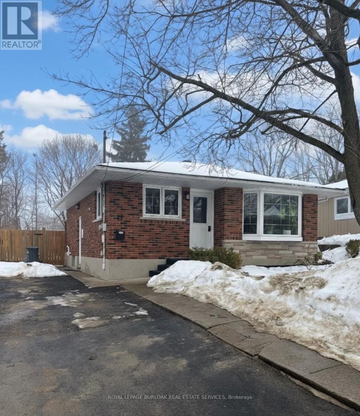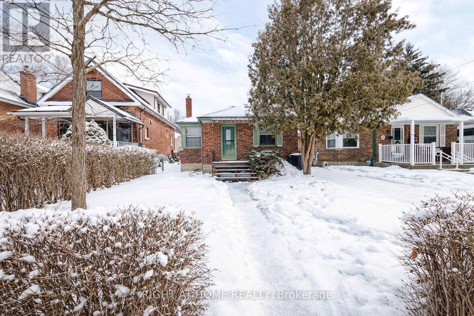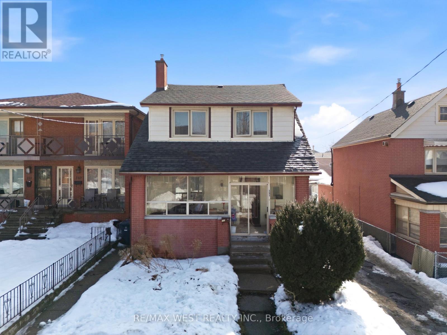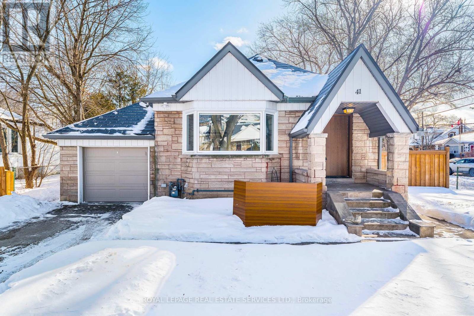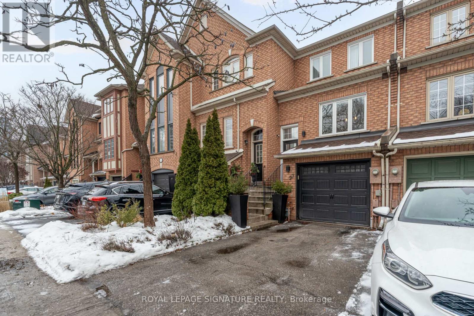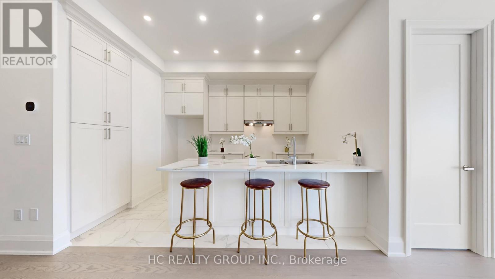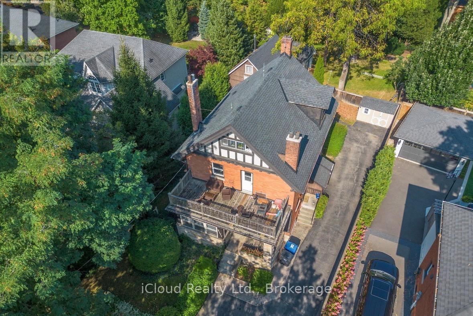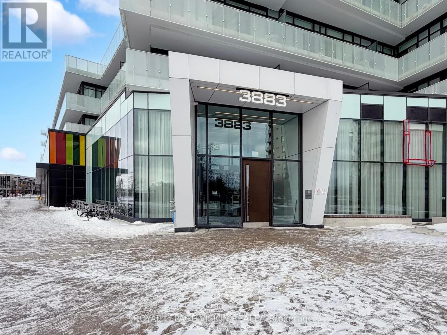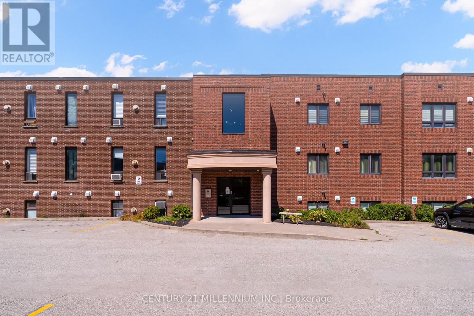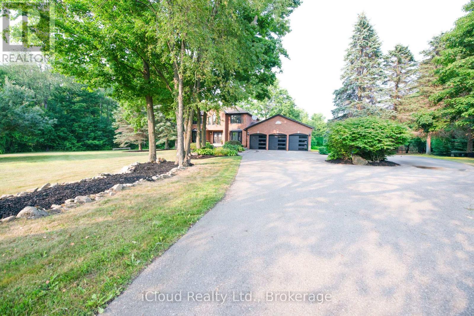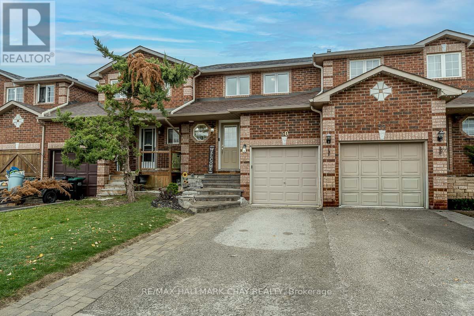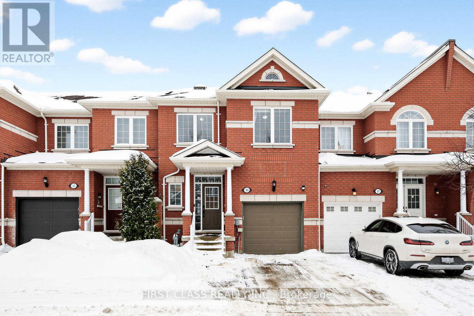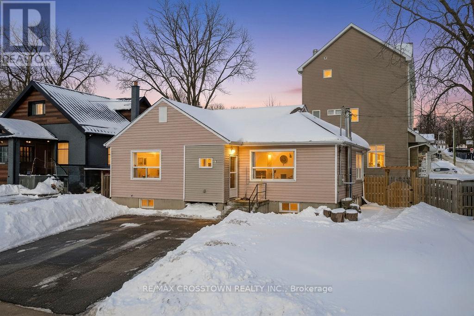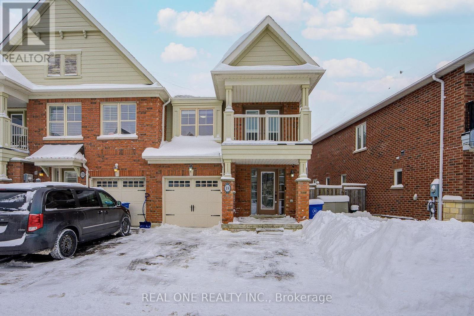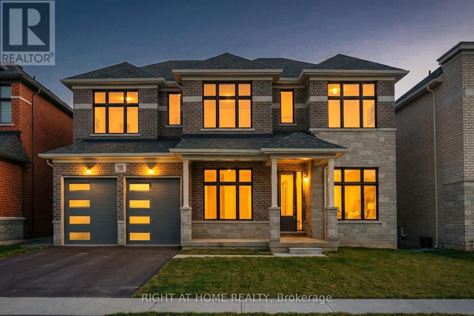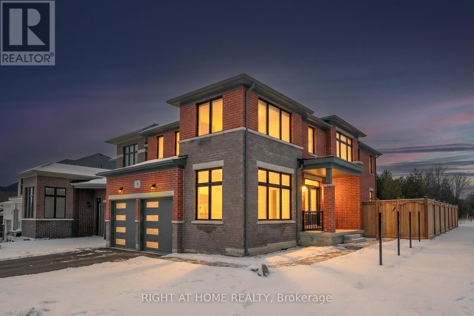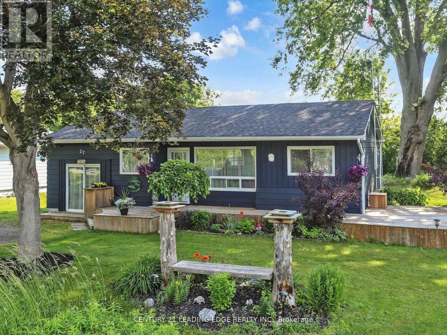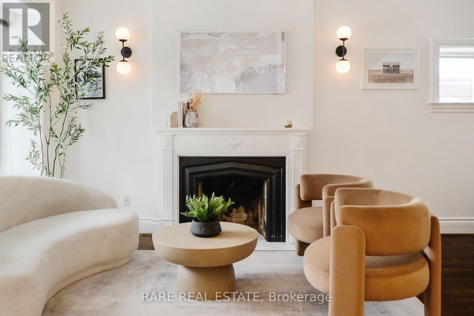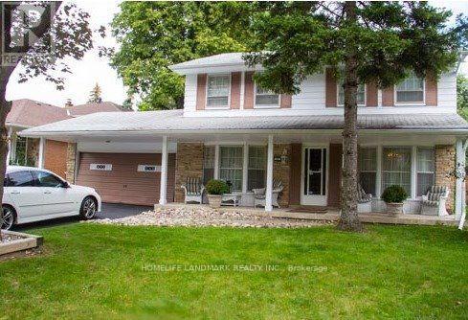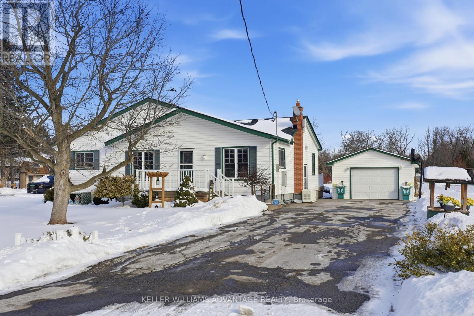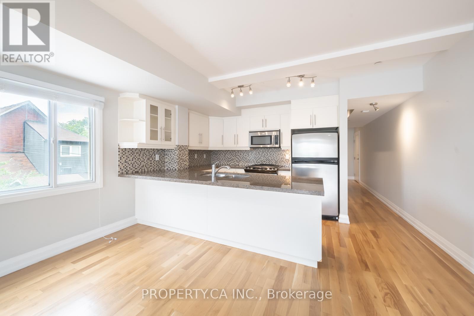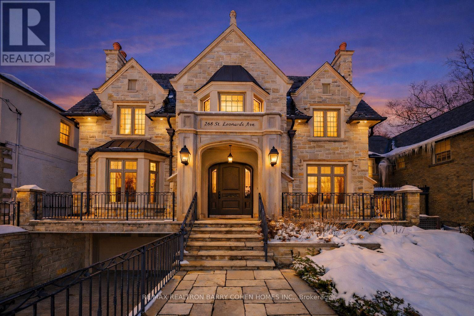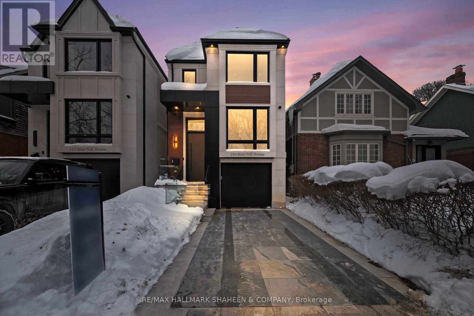453 Glancaster Road
Hamilton, Ontario
Tucked along one of the most desirable edge-of-city corridors between Ancaster and Hamilton, this exceptional bungalow offers a lifestyle defined by space, privacy, and effortless comfort. Set on an impressive 75' x 200' estate-style property, the home enjoys a peaceful setting surrounded by mature landscapes with fully fenced yard (2021) and open skies - creating the feeling of country living while remaining moments from premier amenities, commuter routes, and everyday conveniences. Inside, a sun-filled open-concept layout creates a warm and welcoming atmosphere where the living, dining, and kitchen areas blend seamlessly - designed equally for relaxed daily living and entertaining. Three well-appointed bedrooms and a 4-piece bath complete the main level. The finished lower level extends the home's versatility, featuring a spacious recreation room anchored by a gas fireplace, along with a private suite ideal for guests, multigenerational living, or a refined home office, complete with ensuite that has key fixtures already installed and remaining finishes ready for customization. Outdoors, the property transforms into a private retreat. A large deck overlooks the expansive backyard where a newer year-round 19 foot swim spa (2020) provides both relaxation and fitness in every season. The oversized detached garage accommodates up to four vehicles and offers exceptional flexibility for collectors, hobbyists, or workshop use. Located minutes from Ancaster Meadowlands shopping, conservation trails, golf, and highway access, this property delivers the rare opportunity to enjoy a tranquil setting without sacrificing connectivity. A refined country-inspired lifestyle - right at the city's edge. (id:61852)
RE/MAX Twin City Realty Inc.
11 Flynn Avenue
Cambridge, Ontario
This isn't just a home, it's a lifestyle. Tucked away in one of Hespeler's most sought-after pockets, this super-cute bungalow makes a big impression with smart use of space and an outdoor setup that's every gardener's dream. Inside, you'll love the open-concept main floor with a sunlit bay window, updated kitchen, and a perfect blend of classic comfort and modern updates. Two bedrooms and a beautifully updated bathroom with heated floors. Downstairs, the fully finished basement adds room to spread out-with rec room, loads of storage, laundry, and a second bathroom (also with heated floors). Step outside and prepare to fall in love: a newer deck perfect for entertaining, greenhouse, raised garden beds, and a heated, powered shed that's ready for your hobbies or tools. Imagine spending your summer with in this yard? And the location? Unbeatable. Walk to downtown Hespeler for shopping, coffee, dinner, or drinks. Stroll along the river or hit the nearby trails with your four-legged friend. It's all right here. (id:61852)
Royal LePage Burloak Real Estate Services
140 Stanley Avenue
Toronto, Ontario
Attention Builders, Investors & End Users!Exceptional opportunity to build your dream home on this extra-wide 37.67 ft x 135 ft lot in a highly desirable, convenient location. Whether you're looking to renovate, rebuild, or invest, this property offers outstanding potential.The existing bungalow features 2 bedrooms, 2 full bathrooms, and 2 full kitchens, with a separate entrance to the basement - ideal for extended family living or income potential. Private driveway included.Unbeatable location: walk to Mimico GO Station, schools, grocery stores, the lake, and public transit. Minutes to major highways, Costco, and the iconic San Remo Bakery. Property being sold in "as is, where is" condition. (id:61852)
Right At Home Realty
151 Ascot Avenue
Toronto, Ontario
Get the early jump on your spring build project with a rare, near-ready opportunity in a prime urban pocket. A 36 x 120 ft lot with severance approaching final completion for two 18 x 120 ft lot, unlocking the path for serious density and long-term value creation. *Plans for two fourplexes plus a laneway suite for each unit delivers five rentable units per lot and a powerful multi-unit footprint once the process is finalized.* The existing dwelling remains in clean, livable, and in rentable condition, offering immediate holding income while you prepare for the next phase. A scale of opportunity rarely available in this pocket. A strategic buy with rare multi-unit opportunity nearing the finish line and ready for its next chapter, the groundwork is already laid fora custom builder or investor looking to maximize density and appreciation. *Property currently provides strong rental income with a cap rate of 4.5-4.7% which unheard of on a redevelopment lot with efficient drawings ready to go! Property consists of 3 units plus garage with Approximately $6,912.50, per month with tenants paying their proportionate share of utilities, providing options to keep these very efficient drawings and build now or in a few years as market sets to rebound.* (id:61852)
RE/MAX West Realty Inc.
41 Ash Crescent
Toronto, Ontario
This 'oh-so charming' home is ideally located in South Long Branch-close to the Lake, numerous Lakeside Parks & the Waterfront Trail! It sits on a huge 50 x 124-ft lot with loads of potential! The south-facing backyard features a new fence, huge composite deck with low voltage lighting, a private drive & attached garage! Recent mechanical upgrades (all 2024) include a new front door, the living room bay window, a French door walk-out to the newly built composite deck, owned furnace/air conditioner/hot water tank & Generac generator! You will love the freshly painted, open concept living space with hardwood floors, crown mouldings & loads of pot lights. The gourmand kitchen enjoys a handy centre island, a gas stove & loads of trendy cabinetry. The main floor enjoys 2 bright & sunny bedrooms and a stylish 3-piece bathroom! Downstairs, the fully-finished lower level enjoys a spacious rec room, smart home office, a stylish 4-piece bathroom & a large multi-purpose room! Plus cold cellar! (id:61852)
Royal LePage Real Estate Services Ltd.
97 Harbourview Crescent
Toronto, Ontario
Executive townhome nestled in a quiet pocket of vibrant Mimico, offering the perfect blend of style, comfort, and walkable urban living. Filled with gorgeous natural sunlight throughout, this beautifully maintained 2+1 bedroom, 2 full bathroom home features one of the best layouts in the complex of this floor plan; ideal for modern lifestyles. The main and upper floors showcase a bright living room with custom built-in cabinetry and shelving, an electric fireplace, and a walk-out to a stunning two-tiered deck with spiral staircase. The contemporary white kitchen offers stainless steel appliances, granite countertops, large windows, and convenient eat-in dining. Upstairs, the spacious primary bedroom features a large closet, complemented by a large second bedroom and a 4-piece bathroom with linen closet. The lower level provides excellent versatility with an office or additional bedroom featuring a custom sliding glass door and gas fireplace, a 3-piece bathroom, laundry room, storage, and walk-outs to both the backyard and garage. Enjoy a charming, low-maintenance backyard with multi-tiered decking, perfect for relaxing or entertaining. Private garage and driveway parking included. Located just steps to Humber Bay Shores Park, the Martin Goodman Trail, Humber Bay Butterfly Habitat, Manchester Park tennis courts, local restaurants, cafes, schools, TTC streetcar and bus routes, and Mimico GO Station with easy access downtown via the Lakeshore West line. A rare opportunity in one of South Etobicoke's most desirable waterfront communities. (id:61852)
Royal LePage Signature Realty
3325 Taha Gardens
Oakville, Ontario
Welcome to this brand-new, three-storey townhouse offering 1,689 sq. ft. of well-planned living space, plus a basement. The home is designed to be both stylish and practical, with comfortable features throughout.The ground floor includes a flexible room that can be used as a home office, family area, or hobby space, and also provides direct access from the garage. A modern piano-color staircase adds a clean, elegant touch as you move between levels.On the second floor, the open-concept layout and 10-foot ceilings create a bright, spacious feel. The kitchen features center island with quartz countertops and full-height cabinets for plenty of storage. The family room opens onto a large terrace that's great for outdoor dining or barbecues, with a gas line already installed. This floor also includes a well-sized third bedroom.The third floor has 9-foot ceilings, two bedrooms, and a convenient laundry area. The primary bedroom features a walk in closet and its own private balcony, giving you a quiet spot to relax outdoors.With parking for two cars (garage plus driveway) and a convenient location close to restaurants, the River Oaks Community Centre, shopping, and major highways (403 and QEW), this home offers comfort, convenience, and modern style in one of Oakville's most desirable neighbourhoods. (id:61852)
Hc Realty Group Inc.
Upper - 2177 Lakeshore Road
Burlington, Ontario
Downtown Burlington Living by the Lake! Beautifully renovated two-storey unit for lease in the heart of downtown Burlington, ideally located on Lakeshore Road directly across from the waterfront. Enjoy unbeatable walkability to the lake, Spencer Smith Park, shops, restaurants, cafés, and all downtown amenities. This spacious unit features two full floors of living space with three generous bedrooms, 1.5 bathrooms, and two large private decks, perfect for outdoor dining or relaxing with lake breezes. The recently updated kitchen offers stainless steel appliances, a dishwasher, and modern finishes throughout. Wifi included in rental cost.Additional highlights include: Separate, private entrance, Dedicated parking spot directly out front, In-building laundry (not coin operated), Bright, modern interiors following recent renovations. A rare opportunity to lease a stylish, well-located home steps from the water in one of Burlington's most desirable neighbourhoods. (id:61852)
Icloud Realty Ltd.
4806 - 3883 Quartz Road
Mississauga, Ontario
Available March 1st!! Step into modern living at M City Towers. This well maintained 2 Bed and 2 Bath condo offers a bright south facing layout with a large balcony that can be accessed from both the living room and the bedroom. You also get open views toward Lake Ontario along with clean finishes, a standing glass shower, and energy efficient stainless steel appliances. The location at Burnhamthorpe and Confederation puts you minutes from Square One, transit options, restaurants, and entertainment. The building includes amenities that renters actually enjoy using such as an outdoor saltwater pool, a fully equipped fitness centre, outdoor lounges, BBQ and dining areas, steam rooms, a movie theatre, a ping pong area, a sports bar, and the M Lounge. Available March 1st and a great choice for tenants who want convenience, comfort, and a strong lifestyle in one place. (id:61852)
Royal LePage Vision Realty
206 - 70 First Street
Orangeville, Ontario
Welcome to 70 First St, Orangeville! This charming 1 bedroom, 1 bathroom condo is truly cute as a button and ideally located just a short walk to downtown, schools, parks, shopping, and all amenities. Featuring an updated kitchen and bathroom, this move-in-ready unit offers a bright, open-concept layout with plenty of natural light and lovely views from the second floor. Whether you're a first-time buyer, investor, or looking to downsize, this property is a fantastic opportunity in a convenient and desirable location. (id:61852)
Century 21 Millennium Inc.
27 Briarwood Drive
Caledon, Ontario
Gorgeous Detached Two-Story Home Situated On 2.52 Acres Of stunningly landscaped Land; This property offers 4 +1 generously sized bedrooms. Each bedroom is bright and features closet organizers. This home is perfectly suited for an in-law suite - offering 2 Kitchens, a 3 Car Garage and a circular driveway that parks 11+ Cars. The home has been updated with brand new flooring throughout (2025). It Boasts a new master ensuite, main bath , basement bathroom and powder room (2025). The 24 X 36 L-shaped In-ground pool is heated and recently fitted with a new liner and pump. The Pool is also surrounded by Wrought-Iron Fencing and a gorgeous garden that creates the perfect oasis. The roof was updated with new eavestroughs and downspouts. The home also boasts an Incredible Kitchen with Granite Counter Tops, Large Center Island, S/S Appliances & breakfast area. The Kitchen overlooks the pool and garden. Access the huge wooden Deck from the Kitchen and family room. The Extended Mudroom is the perfect place to transition from the pool and can serve as a separate entrance to the basement suite. (id:61852)
Icloud Realty Ltd.
50 Raymond Crescent
Barrie, Ontario
Beautifully maintained 3-bedroom, 3-bathroom townhouse in a prime Barrie location! Just minutes to the Barrie GO Station, Hwy 400, Park Place shopping, parks, and multiple schools - perfect for commuters and families alike. This move-in ready home features major updates completed in 2021, including the roof, windows, furnace, and A/C, offering peace of mind for years to come. The newly renovated, fully finished basement provides additional living space ideal for a rec room. Enjoy a private, fully fenced backyard and a meticulously cared-for lot that reflects true pride of ownership. A fantastic opportunity to own in a highly convenient and family-friendly neighbourhood! (id:61852)
RE/MAX Hallmark Chay Realty
36 - 8 Townwood Drive
Richmond Hill, Ontario
Welcome to this absolutely beautiful, bright and spacious 2-storey townhouse with a walk-out basement in a prime Richmond Hill location! Featuring 9 ft ceilings on the main floor and a unique, highly functional layout with generously sized rooms. Sun-filled open-concept living and dining areas seamlessly connect to a modern kitchen with breakfast area, enhanced by skylights and new pot lights throughout. Hardwood flooring on the main level. Walk out to a private deck, perfect for relaxing or entertaining. Freshly painted for a true move-in ready experience. Roofing insulation upgraded in 2025 for improved energy efficiency and year-round comfort. Situated in a top-ranking school district, with convenient access to parks, transit, shopping, and all amenities. (id:61852)
First Class Realty Inc.
41 James Street
Bradford West Gwillimbury, Ontario
MOVE IN READY starter with In-Law Potential! PERFECT for first time buyers, young professionals, or investors! Get in the market with this turnkey Bradford bungalow. Carpet FREE, Bright spacious rooms, Eat-in kitchen with Stackable R/I for washer/dryer, W/O to yard, Separate entrance to basement, and fenced in side yard. Laminate throughout with Double layer waterproof laminate in basement to keep your feet comfy and warm. Loads of parking. Buyer has option to pick out bsmt sink fixtures to be installed. Centrally located near downtown amenities with EASY access to HWY 400 and Yonge St. (id:61852)
RE/MAX Crosstown Realty Inc.
18 Latitude Lane
Whitchurch-Stouffville, Ontario
Stunning 3 Bedroom, 3 Bathroom End Unit Townhouse With Finished Basement In The Heart of Stouffville. Tons Of Upgrades , A Functional Layout, Like a Semi Detached Home, and a Highly Convenient Location Make This Home an Exceptional Opportunity. Walk Into a Bright, Inviting Foyer Featuring a Large Closet and a Modern Powder Room. Direct Access From Garage. The Spacious Living Room is Filled with Natural Light. Smooth Ceiling (Main Flr). Upgraded Pot Lights & Lighting Fixtures. Exquisite Chief's Gourmet Kitchen With Brand New Countertop, Eat-In Breakfast Area That Walks Out To the Beautiful Backyard- Perfect For Summer Entertainment. The Master Bedroom Features a Walk-in Closet and a 4-piece Ensuite. Two additional Bedrooms are Well-sized and Share a Second 4-piece Bathroom. Laundry Room On the 2nd Level Adds Everyday Convenience. Finished Basement With 3 Piece Bathroom Extends Your Living Space with a Versatile Recreation Area Suited for Movie Nights, a Home Office, Gym, or Guess Room Fits Your Lifestyle.Freshly Painted. Bathroom's Vanities Are Brand New. Close To Parks, School, Leisure Centre, Shops, Supermarket, YRT Transit, Go-train, Hwy Access, and Restaurants. With Nature, Amenities, and Community All at Your Doorstep, This Luxury Home is Designed Only For you. Don't Miss Out This Great Opportunity. (id:61852)
Real One Realty Inc.
15 Rail Trail Court W
Georgina, Ontario
So much of the joy of living begins with finding the right home-for your family, in the right neighbourhood, at the right time. This exceptional luxury residence offers an impressive 4,227 sq ft above grade, situated on a rare 60-ft ravine lot in one of Sutton's most desirable cul-de-sacs. Designed for comfort and elegance, this stunning home features 5 spacious bedrooms and 4 beautifully appointed bathrooms, ideal for large or multi-generational families. The expansive walkout basement opens directly to the backyard, backing onto serene green space-perfect for peaceful mornings and private outdoor living.Enjoy the charm of small-town living while being just minutes to Lake Simcoe, Highway 48, and quick access to Hwy 404 for effortless commuting. If you are seeking space, tranquility, and refined living in a quiet, family-friendly setting, this remarkable home is the one you've been waiting for. A Must See! (id:61852)
Right At Home Realty
1 Big Canoe Drive
Georgina, Ontario
Rare opportunity to own a luxurious brand-new model home where refined design meets modern elegance. This exceptional residence features a spacious, thoughtfully crafted layout with 4 generous bedrooms and 4 designer bathrooms, a formal dining room, and an array of premium upgrades throughout.Every detail has been carefully selected to deliver comfort, style, and sophistication-ideal for those who appreciate quality craftsmanship and upscale finishes. Ideally located in Sutton, just minutes from Lake Simcoe, Highway 48, and quick access to Hwy 404, offering seamless commuting while enjoying the charm of an upscale small-town lifestyle with modern conveniences nearby. (id:61852)
Right At Home Realty
27 Isle Vista Drive
Georgina, Ontario
Location, Location. Welcome to 27 Isle Vista Drive, Pefferlaw in the Hamlet of Virginia. Only 30 mins from the 404. This Home has everything you're looking for and has been fully updated over the past few years. Windows, Eves, Shingles a custom Kitchen with large Island and dishwasher, S/S appliances, LVP flooring through-out. The Family room is over 9 ft. high and features a custom built floor to ceiling Gas Fireplace with built-ins and plank ceiling. Main Bathroom was fully updated in 2024. Primary Bedroom has his and hers double closets, second bedroom also has double closet, There is also a laundry/utility room. Walk out to the large back deck with large flower boxes and a perfect view of your backyard oasis . This large 90 x 134 lot has multiple perrenial flower beds and sits next to a creek which you can get direct access to Lake Simcoe in your canoe, kayak, paddle boat, even a small fishing boat, or just cast a line and a fish from your own piece of paradise. A minimal fee of $150 per year helps to keep the community common areas maintained (not a condo corporation). There are 2 private beaches, 3 parks and marina where you can moor your boat for $200 for the season. (id:61852)
Century 21 Leading Edge Realty Inc.
33 Red Deer Avenue
Toronto, Ontario
Live here at Red Deer in this charming 2-storey detached home on a 35 x 100 ft lot in Birchcliffe-Cliffside. Offering 4+1 bedrooms and 4 bathrooms, this home provides over 1,600 sq ft plus a finished basement. The main floor features a combined living and dining room with over 10' ceilings, hardwood floors, and bay window. The updated kitchen includes stainless steel appliances and a walk-out to the deck and backyard, along with a separate breakfast area overlooking the yard. Upstairs, the spacious primary bedroom includes a 5-piece spa-like ensuite with heated floors and double closets. Three additional bedrooms and a full bath complete the second floor. The finished basement offers a large rec room that can also be used as a bedroom with its own 4-piece ensuite - ideal for guests or extended family. Private driveway with parking for four cars including an attached garage. Located near Kingston Road, transit, parks, and schools, with easy access to the Beaches and downtown. (id:61852)
Rare Real Estate
Basment - 37 Allangrove Crescent
Toronto, Ontario
Newly Renovated & Total Furnished 2 Bedroom & 1 Bath Unit, Prefer single Mature Tenants, Or Students. Open Concept Layout, Over 950 SqFt Area. Great Living Room with Modern Kitchen. Luxury 3 Piece Bathroom Glass Stand-Up Shower. New Vinyl Floors Through-Out, Lots Pot Lights. 1/3 Utilities. Upper Quiet Adult Tenants. 1 Parking Space Available, Top-Rated Schools, Step To TTC Stops Via Back Yard Gate. Excellent Location Close To Transit, Hwy 401, Schools, Supermarket and All Amenities. No Pets And No Smoking. (id:61852)
Homelife Landmark Realty Inc.
2347 Hancock Road
Clarington, Ontario
Escape to 2347 Hancock Rd, a peaceful country retreat set on just over 2 acres of beautifully treed, park-like land. Tucked away on a quiet private street, this well-maintained 4-bedroom, 2-bathroom home offers exceptional privacy and a true sense of calm, while still providing convenient access to town amenities, schools, and services.Inside, the home features a bright and functional layout designed for both comfort and flexibility. The open living spaces flow seamlessly, creating a welcoming atmosphere for everyday living and relaxed entertaining. The main level offers four spacious bedrooms filled with natural light, along with two updated bathrooms. The finished basement expands the living area and can easily accommodate a family room, home gym, hobby space, or cozy movie nights.Recent updates add peace of mind and long-term value, including a brand-new roof (2025) and a 20kW full-home Generac automatic generator, ensuring reliable comfort in every season.Outdoors, the property truly delivers the rural retreat lifestyle. Expansive green space, meticulously maintained grounds, and winding backyard trails create a serene, nature-filled setting ideal for outdoor activities, entertaining, or simply unwinding in total privacy. Whether you're enjoying evenings by the fire pit, exploring the trails, or relaxing under the trees, this property offers a rare connection to nature.Combining tranquility, space, and modern conveniences-including high-speed internet availability and school bus pickup at the property-2347 Hancock Rd presents a unique opportunity to enjoy peaceful country living without compromise. (id:61852)
Keller Williams Advantage Realty
2 - 473 Dupont Street
Toronto, Ontario
Investors! Unit is leased until July 1, 2026. Large 1690SF two storey loft in Seaton Village and the Upper Annex. 2 bdrm/3bth. You won't find this size space at this price point! The Devonshire is a small loft building with the lowest $/SF in the area and among the new luxury condos on Dupont St. Perfect for Live/Work or entertaining with its large open concept main floor featuring a white kitchen, gas fireplace, powder room and open balcony with gas BBQ hookup. 2 Storey Layout Has 2 bedrooms on the Upper Level. The primary bedroom has a full ensuite bathroom. Covered Surface parking spot. Close to UofT, Subway, and Shops and Restaurants. Being sold under power of sale. (id:61852)
Property.ca Inc.
268 St Leonards Avenue
Toronto, Ontario
A rarely offered Lawrence Park residence of exceptional craftsmanship and architectural pedigree, available for the first time since 2012. Designed by renowned architect Lorne Rose with interiors by Carey Mudford, this distinguished Tudor-style home sits on a prime 50 x 150 ft lot and offers approximately 5,500 sq ft of beautifully finished living space. The striking Indiana limestone and brick façade, cedar shingle roof, leaded glass windows, copper detailing, and hand-crafted stone portico create timeless curb appeal. A heated driveway, steps, porch, and walkways ensure year-round comfort, complemented by mature landscaping, irrigation, exterior lighting, and integrated security. Inside, refined detailing defines every space, including 10ft ceilings on the main level, 9 ft ceilings above and below, heated marble floors, custom millwork, coffered ceilings, rich hardwood flooring, and sound-insulated construction. Principal rooms flow seamlessly for both elegant entertaining and everyday family living. The chef's kitchen features premium appliances, bespoke cabinetry, and opens to an oversized family room with walk-out to a private stone terrace. The upper level offers generously proportioned bedrooms and spa-inspired baths, highlighted by a luxurious primary retreat with vaulted ceilings, marble finishes, steam shower, and private outdoor access. The fully finished lower level with radiant heated floors provides exceptional versatility, including a large recreation room with walk-out, wet bar, wine cellar, guest or nanny suite, and extensive storage. Thoughtfully maintained and continuously upgraded, the home delivers enduring quality and modern reliability. Complete with a rare three-car secure garage, this is an exceptional opportunity just moments to Toronto's top schools, the Granite Club, Bayview Avenue, Highway 401, and surrounding parks, a truly special offering in one of the city's most coveted family neighbourhoods. (id:61852)
RE/MAX Realtron Barry Cohen Homes Inc.
116 Briar Hill Avenue
Toronto, Ontario
The experience begins on arrival with a heated driveway, followed by 12+ foot ceilings, skylights, and a raised, light-filled living space that set the tone for scale and warmth. The chef's kitchen is anchored by a large island wrapped in a fluted finish, a design motif echoed throughout the home in Vogt faucets, solid brass hardware, and refined architectural accents. Custom millwork is paired with a premium appliance suite including a Sub-Zero fridge/freezer, Wolf six-burner gas cooktop, wall oven, and Bosch dishwasher. The family room is elegant yet inviting, featuring fluted oak veneer panels, custom built-ins, and a porcelain fireplace, with floor-to-ceiling glass opening to a beautifully landscaped backyard. Enjoy a composite deck, interlocking surfaces, gas lines for a BBQ and firepit, gazebo, and full landscape illumination-ideal for quiet evenings at home. Upstairs, the primary suite offers a serene retreat with custom cabinetry, dual sinks, wall-mounted vanity, linear drain, floor bench, and a seamless full-slab stone shower. One additional bedroom includes its own ensuite, while two others share a bath. A convenient upper-level laundry completes the floor, with rough-ins in place for a future second laundry in the basement. The finished lower level features heated floors, a spacious rec room with walkout, wet bar, wine display, and flexible living space with direct access to the garage. Engineered for comfort and longevity, the home includes radiant in-floor heating for all stone surfaces, a high-efficiency furnace with heat pump cooling, tankless hot water, sump pump, integrated drainage system, an interlock driveway with snow-melt on stairs, and epoxy garage floors with LED lighting. Smart home features include Control4, an Ecobee thermostat, built-in speakers, a Wi-Fi booster, and security cameras. Set between Avenue Road and Yonge Street, within the coveted Allenby Junior PS and North Toronto CI catchments. (id:61852)
RE/MAX Hallmark Shaheen & Company
