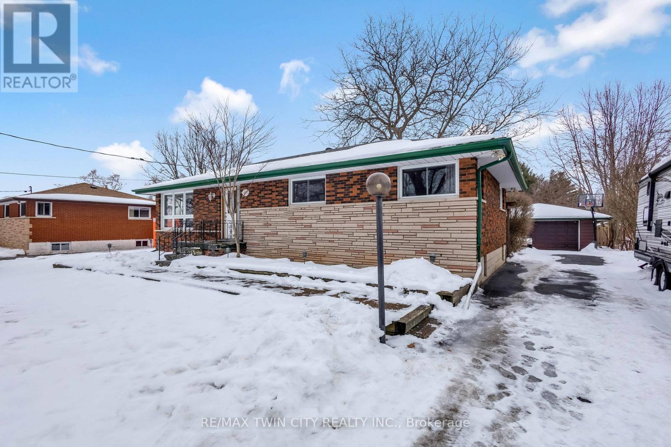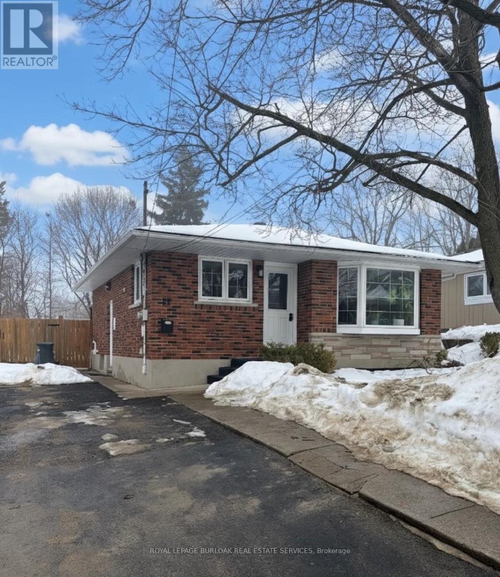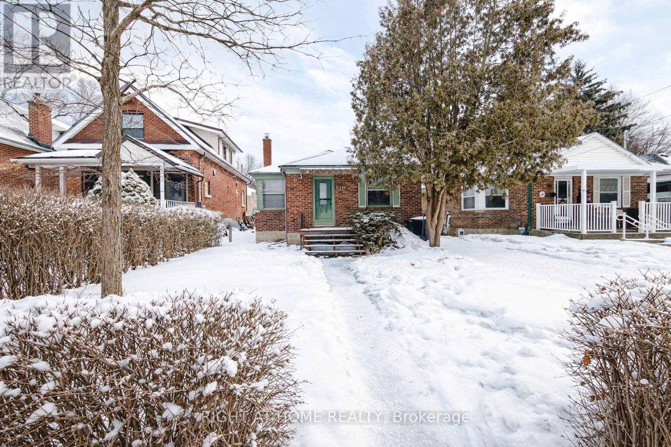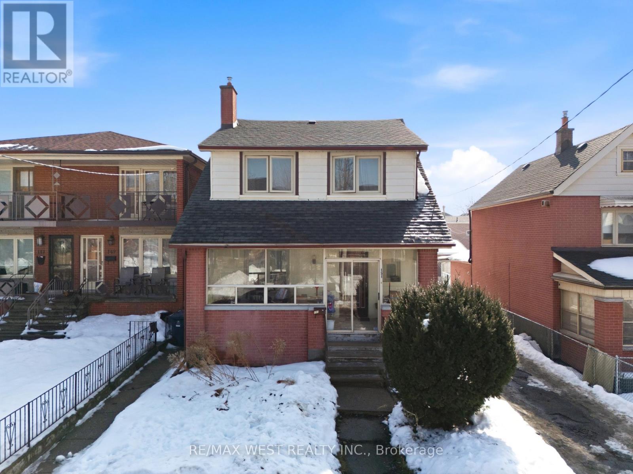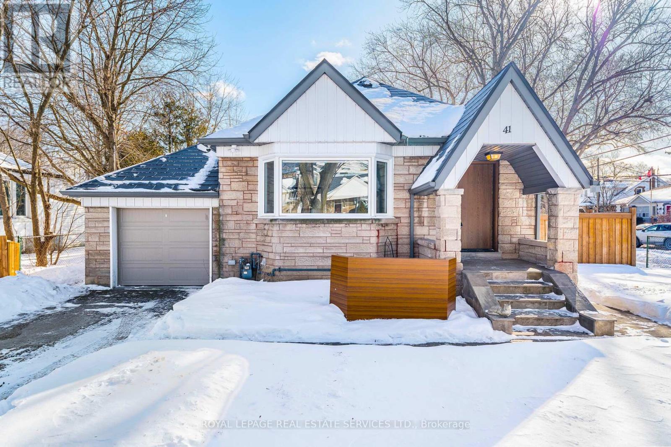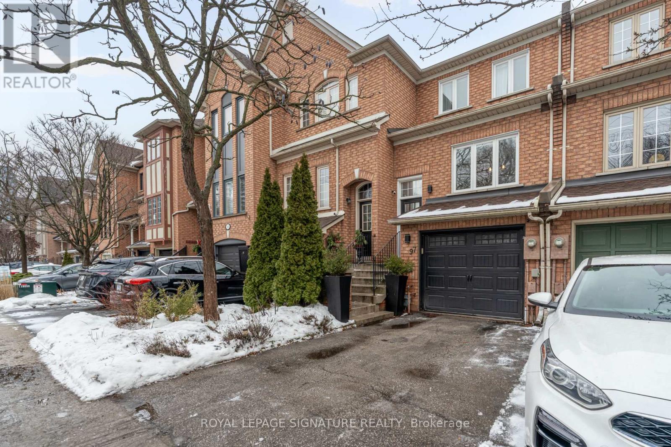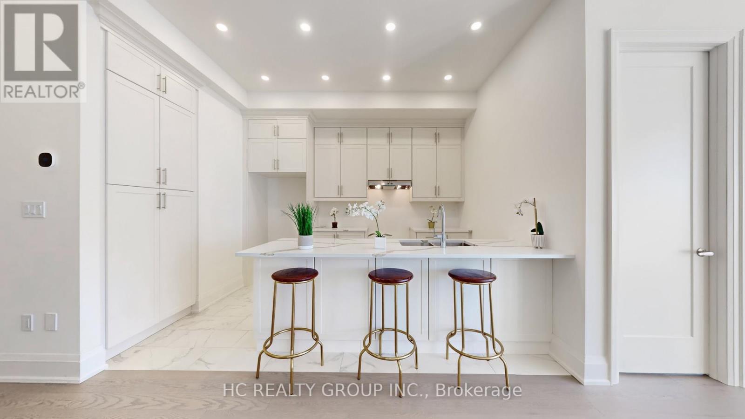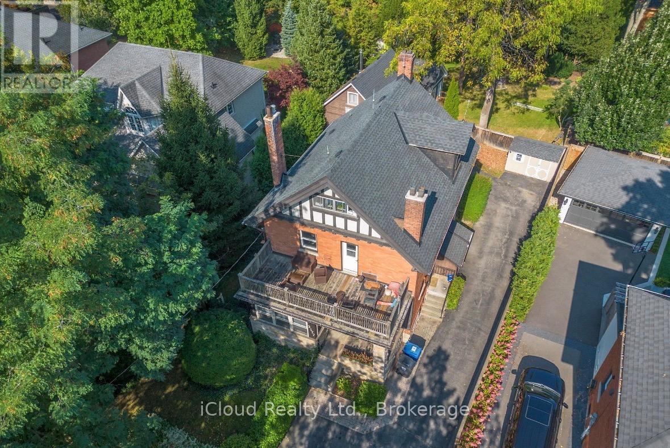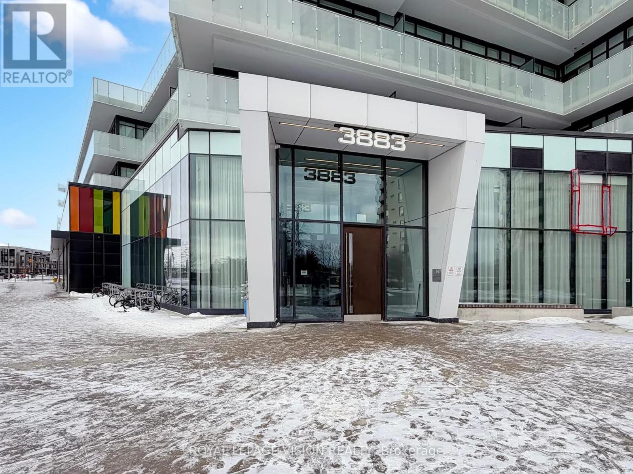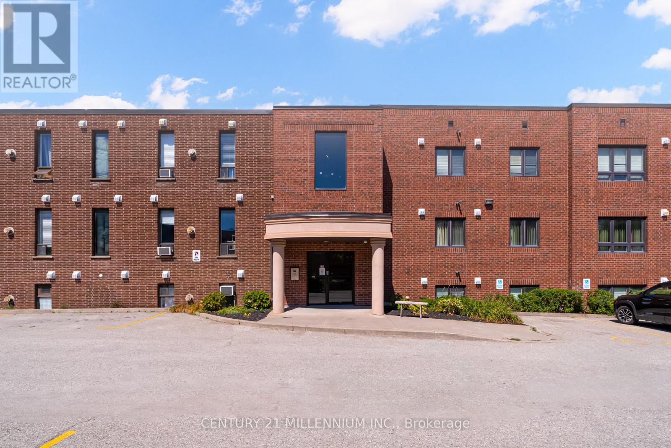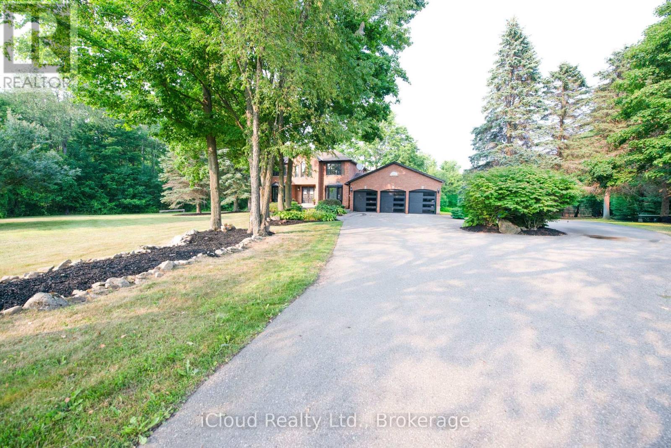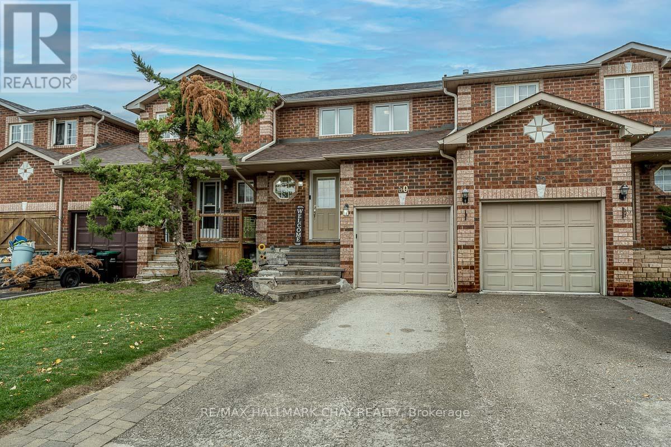453 Glancaster Road
Hamilton, Ontario
Tucked along one of the most desirable edge-of-city corridors between Ancaster and Hamilton, this exceptional bungalow offers a lifestyle defined by space, privacy, and effortless comfort. Set on an impressive 75' x 200' estate-style property, the home enjoys a peaceful setting surrounded by mature landscapes with fully fenced yard (2021) and open skies - creating the feeling of country living while remaining moments from premier amenities, commuter routes, and everyday conveniences. Inside, a sun-filled open-concept layout creates a warm and welcoming atmosphere where the living, dining, and kitchen areas blend seamlessly - designed equally for relaxed daily living and entertaining. Three well-appointed bedrooms and a 4-piece bath complete the main level. The finished lower level extends the home's versatility, featuring a spacious recreation room anchored by a gas fireplace, along with a private suite ideal for guests, multigenerational living, or a refined home office, complete with ensuite that has key fixtures already installed and remaining finishes ready for customization. Outdoors, the property transforms into a private retreat. A large deck overlooks the expansive backyard where a newer year-round 19 foot swim spa (2020) provides both relaxation and fitness in every season. The oversized detached garage accommodates up to four vehicles and offers exceptional flexibility for collectors, hobbyists, or workshop use. Located minutes from Ancaster Meadowlands shopping, conservation trails, golf, and highway access, this property delivers the rare opportunity to enjoy a tranquil setting without sacrificing connectivity. A refined country-inspired lifestyle - right at the city's edge. (id:61852)
RE/MAX Twin City Realty Inc.
11 Flynn Avenue
Cambridge, Ontario
This isn't just a home, it's a lifestyle. Tucked away in one of Hespeler's most sought-after pockets, this super-cute bungalow makes a big impression with smart use of space and an outdoor setup that's every gardener's dream. Inside, you'll love the open-concept main floor with a sunlit bay window, updated kitchen, and a perfect blend of classic comfort and modern updates. Two bedrooms and a beautifully updated bathroom with heated floors. Downstairs, the fully finished basement adds room to spread out-with rec room, loads of storage, laundry, and a second bathroom (also with heated floors). Step outside and prepare to fall in love: a newer deck perfect for entertaining, greenhouse, raised garden beds, and a heated, powered shed that's ready for your hobbies or tools. Imagine spending your summer with in this yard? And the location? Unbeatable. Walk to downtown Hespeler for shopping, coffee, dinner, or drinks. Stroll along the river or hit the nearby trails with your four-legged friend. It's all right here. (id:61852)
Royal LePage Burloak Real Estate Services
140 Stanley Avenue
Toronto, Ontario
Attention Builders, Investors & End Users!Exceptional opportunity to build your dream home on this extra-wide 37.67 ft x 135 ft lot in a highly desirable, convenient location. Whether you're looking to renovate, rebuild, or invest, this property offers outstanding potential.The existing bungalow features 2 bedrooms, 2 full bathrooms, and 2 full kitchens, with a separate entrance to the basement - ideal for extended family living or income potential. Private driveway included.Unbeatable location: walk to Mimico GO Station, schools, grocery stores, the lake, and public transit. Minutes to major highways, Costco, and the iconic San Remo Bakery. Property being sold in "as is, where is" condition. (id:61852)
Right At Home Realty
151 Ascot Avenue
Toronto, Ontario
Get the early jump on your spring build project with a rare, near-ready opportunity in a prime urban pocket. A 36 x 120 ft lot with severance approaching final completion for two 18 x 120 ft lot, unlocking the path for serious density and long-term value creation. *Plans for two fourplexes plus a laneway suite for each unit delivers five rentable units per lot and a powerful multi-unit footprint once the process is finalized.* The existing dwelling remains in clean, livable, and in rentable condition, offering immediate holding income while you prepare for the next phase. A scale of opportunity rarely available in this pocket. A strategic buy with rare multi-unit opportunity nearing the finish line and ready for its next chapter, the groundwork is already laid fora custom builder or investor looking to maximize density and appreciation. *Property currently provides strong rental income with a cap rate of 4.5-4.7% which unheard of on a redevelopment lot with efficient drawings ready to go! Property consists of 3 units plus garage with Approximately $6,912.50, per month with tenants paying their proportionate share of utilities, providing options to keep these very efficient drawings and build now or in a few years as market sets to rebound.* (id:61852)
RE/MAX West Realty Inc.
41 Ash Crescent
Toronto, Ontario
This 'oh-so charming' home is ideally located in South Long Branch-close to the Lake, numerous Lakeside Parks & the Waterfront Trail! It sits on a huge 50 x 124-ft lot with loads of potential! The south-facing backyard features a new fence, huge composite deck with low voltage lighting, a private drive & attached garage! Recent mechanical upgrades (all 2024) include a new front door, the living room bay window, a French door walk-out to the newly built composite deck, owned furnace/air conditioner/hot water tank & Generac generator! You will love the freshly painted, open concept living space with hardwood floors, crown mouldings & loads of pot lights. The gourmand kitchen enjoys a handy centre island, a gas stove & loads of trendy cabinetry. The main floor enjoys 2 bright & sunny bedrooms and a stylish 3-piece bathroom! Downstairs, the fully-finished lower level enjoys a spacious rec room, smart home office, a stylish 4-piece bathroom & a large multi-purpose room! Plus cold cellar! (id:61852)
Royal LePage Real Estate Services Ltd.
97 Harbourview Crescent
Toronto, Ontario
Executive townhome nestled in a quiet pocket of vibrant Mimico, offering the perfect blend of style, comfort, and walkable urban living. Filled with gorgeous natural sunlight throughout, this beautifully maintained 2+1 bedroom, 2 full bathroom home features one of the best layouts in the complex of this floor plan; ideal for modern lifestyles. The main and upper floors showcase a bright living room with custom built-in cabinetry and shelving, an electric fireplace, and a walk-out to a stunning two-tiered deck with spiral staircase. The contemporary white kitchen offers stainless steel appliances, granite countertops, large windows, and convenient eat-in dining. Upstairs, the spacious primary bedroom features a large closet, complemented by a large second bedroom and a 4-piece bathroom with linen closet. The lower level provides excellent versatility with an office or additional bedroom featuring a custom sliding glass door and gas fireplace, a 3-piece bathroom, laundry room, storage, and walk-outs to both the backyard and garage. Enjoy a charming, low-maintenance backyard with multi-tiered decking, perfect for relaxing or entertaining. Private garage and driveway parking included. Located just steps to Humber Bay Shores Park, the Martin Goodman Trail, Humber Bay Butterfly Habitat, Manchester Park tennis courts, local restaurants, cafes, schools, TTC streetcar and bus routes, and Mimico GO Station with easy access downtown via the Lakeshore West line. A rare opportunity in one of South Etobicoke's most desirable waterfront communities. (id:61852)
Royal LePage Signature Realty
3325 Taha Gardens
Oakville, Ontario
Welcome to this brand-new, three-storey townhouse offering 1,689 sq. ft. of well-planned living space, plus a basement. The home is designed to be both stylish and practical, with comfortable features throughout.The ground floor includes a flexible room that can be used as a home office, family area, or hobby space, and also provides direct access from the garage. A modern piano-color staircase adds a clean, elegant touch as you move between levels.On the second floor, the open-concept layout and 10-foot ceilings create a bright, spacious feel. The kitchen features center island with quartz countertops and full-height cabinets for plenty of storage. The family room opens onto a large terrace that's great for outdoor dining or barbecues, with a gas line already installed. This floor also includes a well-sized third bedroom.The third floor has 9-foot ceilings, two bedrooms, and a convenient laundry area. The primary bedroom features a walk in closet and its own private balcony, giving you a quiet spot to relax outdoors.With parking for two cars (garage plus driveway) and a convenient location close to restaurants, the River Oaks Community Centre, shopping, and major highways (403 and QEW), this home offers comfort, convenience, and modern style in one of Oakville's most desirable neighbourhoods. (id:61852)
Hc Realty Group Inc.
Upper - 2177 Lakeshore Road
Burlington, Ontario
Downtown Burlington Living by the Lake! Beautifully renovated two-storey unit for lease in the heart of downtown Burlington, ideally located on Lakeshore Road directly across from the waterfront. Enjoy unbeatable walkability to the lake, Spencer Smith Park, shops, restaurants, cafés, and all downtown amenities. This spacious unit features two full floors of living space with three generous bedrooms, 1.5 bathrooms, and two large private decks, perfect for outdoor dining or relaxing with lake breezes. The recently updated kitchen offers stainless steel appliances, a dishwasher, and modern finishes throughout. Wifi included in rental cost.Additional highlights include: Separate, private entrance, Dedicated parking spot directly out front, In-building laundry (not coin operated), Bright, modern interiors following recent renovations. A rare opportunity to lease a stylish, well-located home steps from the water in one of Burlington's most desirable neighbourhoods. (id:61852)
Icloud Realty Ltd.
4806 - 3883 Quartz Road
Mississauga, Ontario
Available March 1st!! Step into modern living at M City Towers. This well maintained 2 Bed and 2 Bath condo offers a bright south facing layout with a large balcony that can be accessed from both the living room and the bedroom. You also get open views toward Lake Ontario along with clean finishes, a standing glass shower, and energy efficient stainless steel appliances. The location at Burnhamthorpe and Confederation puts you minutes from Square One, transit options, restaurants, and entertainment. The building includes amenities that renters actually enjoy using such as an outdoor saltwater pool, a fully equipped fitness centre, outdoor lounges, BBQ and dining areas, steam rooms, a movie theatre, a ping pong area, a sports bar, and the M Lounge. Available March 1st and a great choice for tenants who want convenience, comfort, and a strong lifestyle in one place. (id:61852)
Royal LePage Vision Realty
206 - 70 First Street
Orangeville, Ontario
Welcome to 70 First St, Orangeville! This charming 1 bedroom, 1 bathroom condo is truly cute as a button and ideally located just a short walk to downtown, schools, parks, shopping, and all amenities. Featuring an updated kitchen and bathroom, this move-in-ready unit offers a bright, open-concept layout with plenty of natural light and lovely views from the second floor. Whether you're a first-time buyer, investor, or looking to downsize, this property is a fantastic opportunity in a convenient and desirable location. (id:61852)
Century 21 Millennium Inc.
27 Briarwood Drive
Caledon, Ontario
Gorgeous Detached Two-Story Home Situated On 2.52 Acres Of stunningly landscaped Land; This property offers 4 +1 generously sized bedrooms. Each bedroom is bright and features closet organizers. This home is perfectly suited for an in-law suite - offering 2 Kitchens, a 3 Car Garage and a circular driveway that parks 11+ Cars. The home has been updated with brand new flooring throughout (2025). It Boasts a new master ensuite, main bath , basement bathroom and powder room (2025). The 24 X 36 L-shaped In-ground pool is heated and recently fitted with a new liner and pump. The Pool is also surrounded by Wrought-Iron Fencing and a gorgeous garden that creates the perfect oasis. The roof was updated with new eavestroughs and downspouts. The home also boasts an Incredible Kitchen with Granite Counter Tops, Large Center Island, S/S Appliances & breakfast area. The Kitchen overlooks the pool and garden. Access the huge wooden Deck from the Kitchen and family room. The Extended Mudroom is the perfect place to transition from the pool and can serve as a separate entrance to the basement suite. (id:61852)
Icloud Realty Ltd.
50 Raymond Crescent
Barrie, Ontario
Beautifully maintained 3-bedroom, 3-bathroom townhouse in a prime Barrie location! Just minutes to the Barrie GO Station, Hwy 400, Park Place shopping, parks, and multiple schools - perfect for commuters and families alike. This move-in ready home features major updates completed in 2021, including the roof, windows, furnace, and A/C, offering peace of mind for years to come. The newly renovated, fully finished basement provides additional living space ideal for a rec room. Enjoy a private, fully fenced backyard and a meticulously cared-for lot that reflects true pride of ownership. A fantastic opportunity to own in a highly convenient and family-friendly neighbourhood! (id:61852)
RE/MAX Hallmark Chay Realty
