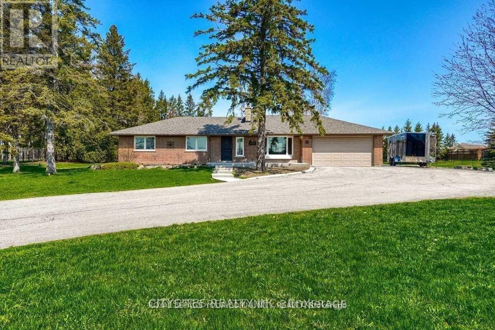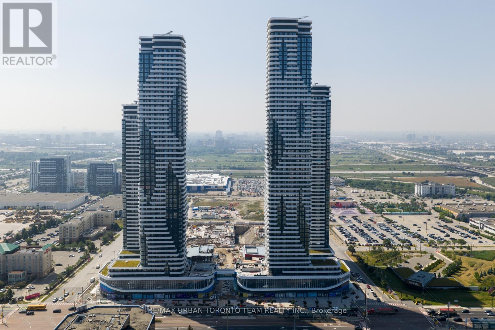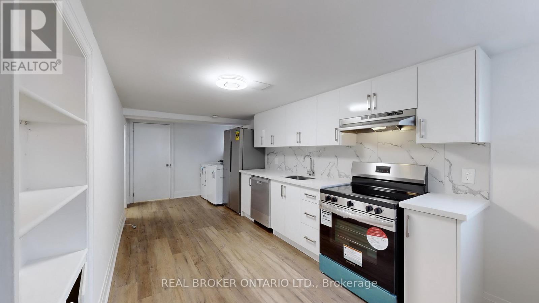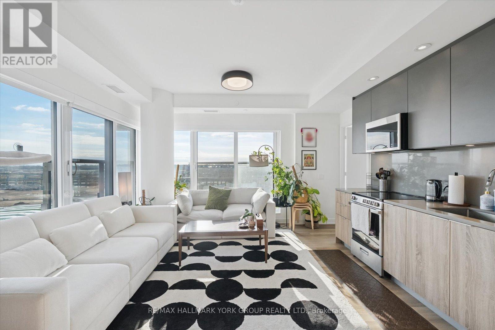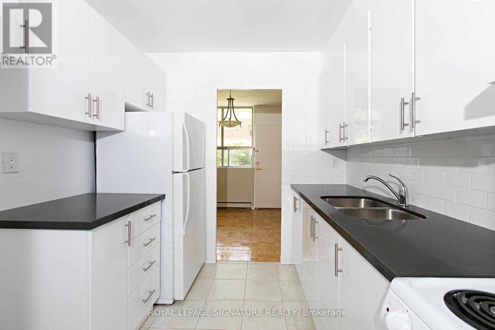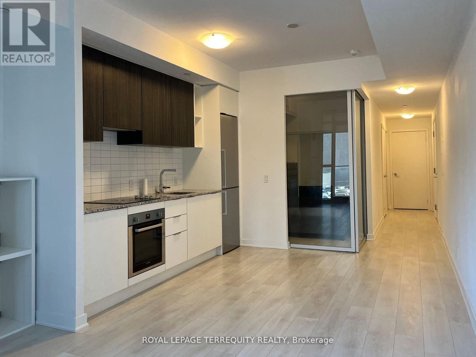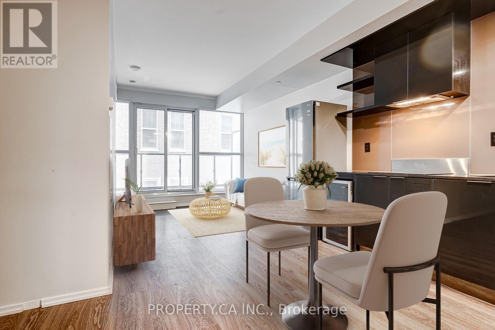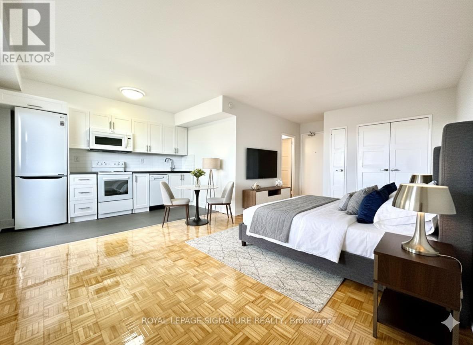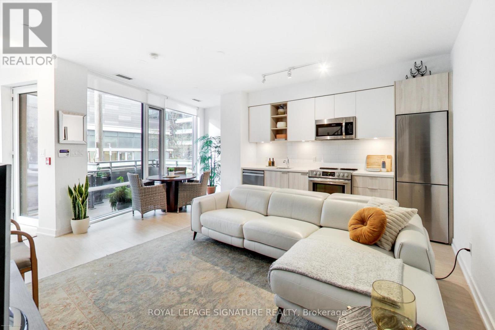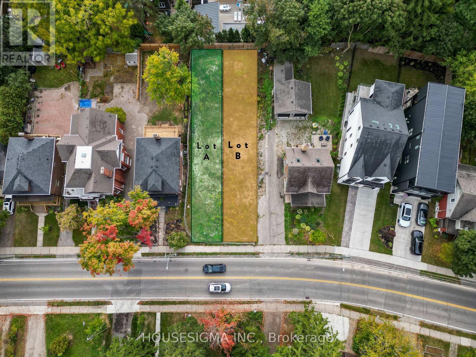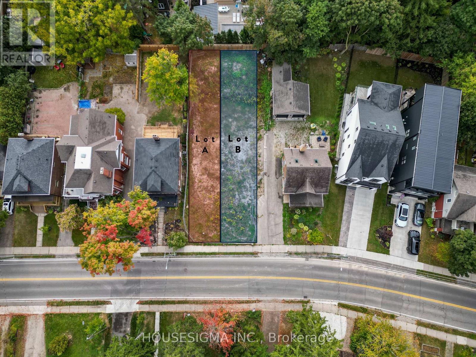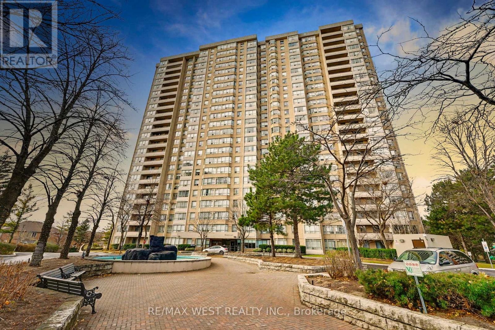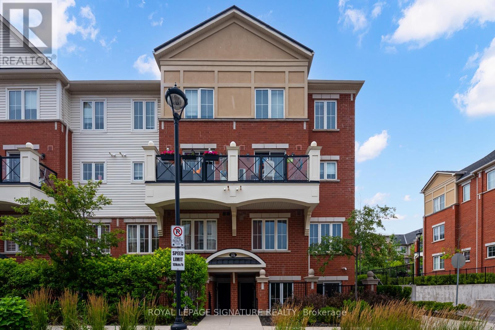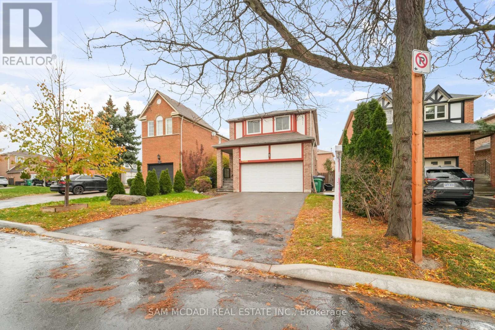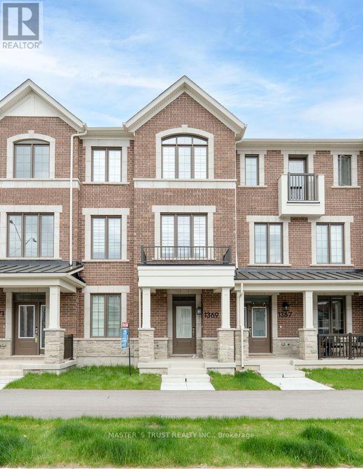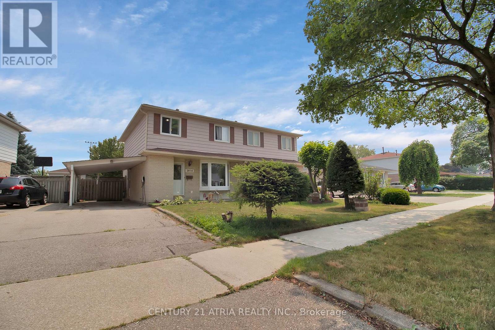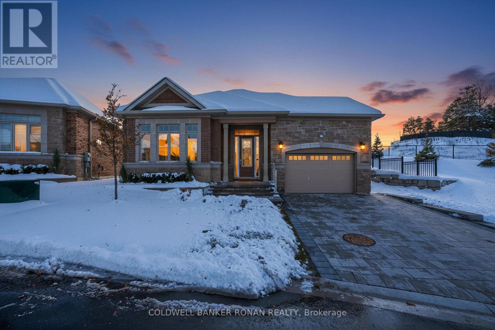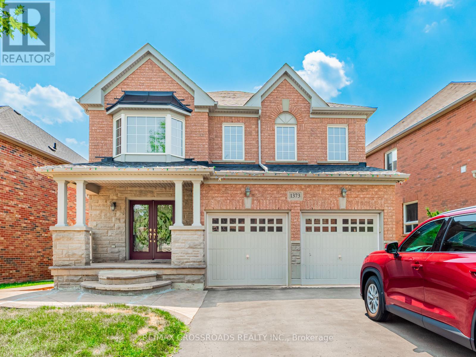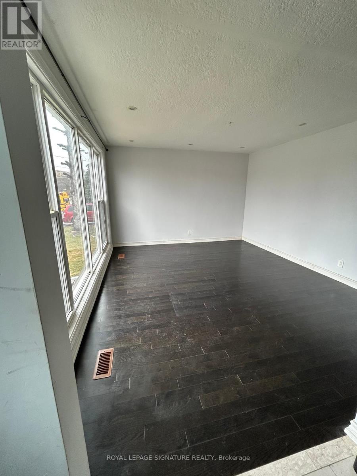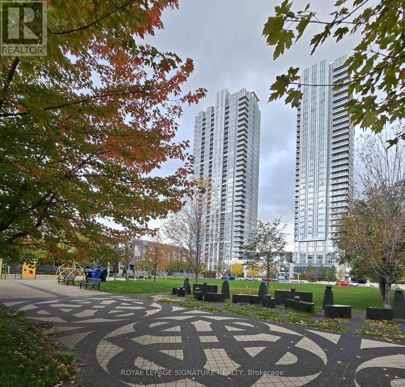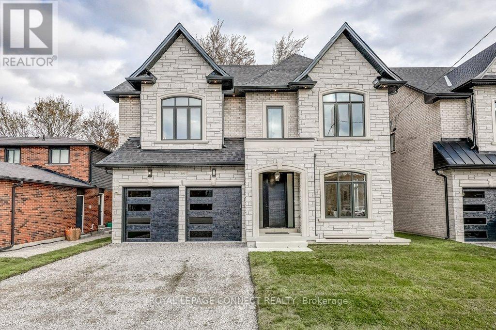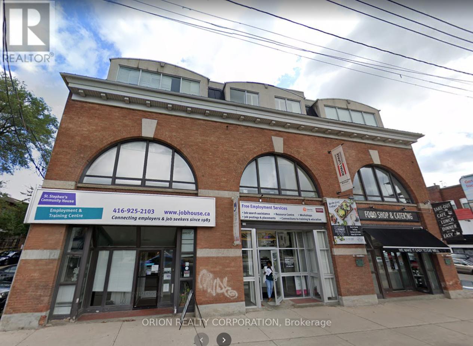5890 15th Side Road
King, Ontario
A Rare Find In Nobleton Renovated 3-Bedroom Bungalow On A Majestic Private Property, Thermal Windows, Hardwood Floors, Modern Kit W/Granite Tops, Breakfast Island, Pot Lights, Renovated Bathrooms, 2 Car Garage, Large Concrete Patio In Back, Plus Large Fully Finished Basement. (id:61852)
Ipro Realty Ltd.
2615 - 8 Interchange Way
Vaughan, Ontario
Festival Tower C - Brand New Building (going through final construction stages) 543 sq feet - 1 Bedroom plus Den (Den has a door) & 1 Full bathroom, Balcony - Open concept kitchen living room, - ensuite laundry, stainless steel kitchen appliances included. Engineered hardwood floors, stone counter tops. (id:61852)
RE/MAX Urban Toronto Team Realty Inc.
Bsmt - 451 Donlands Avenue
Toronto, Ontario
Discover comfort and convenience in this newly renovated, charming basement apartment. Featuring 1 bedroom and a den, a living/dining area, and an ensuite laundry. Enjoy the modern kitchen, finished walk-out, and serene neighbourhood. Perfect for cozy living. The tenants will be paying for separately metered hydro. (id:61852)
Real Broker Ontario Ltd.
1004 - 151 Mill Street
Toronto, Ontario
This Suite Is Available As a 6-Month Lease Ending June 30, 2026, With the Option to Extend Through Property Management. With All Screening and Lease Documentation Completed Directly by Property Management On Lease End. Discover Elevated Urban Living at Maple House in the Award-Winning Canary District. This Bright and Contemporary 2-Bed, 2-Bath Corner Suite Is Wrapped in Floor-To-Ceiling South and East-Facing Windows, Flooding the Space With Natural Light and Offering Sweeping City and Lake Views. A Juliette Balcony Brings the Outdoors In, Creating the Perfect Backdrop for Morning Coffees or Evening Unwinds. Designed for Comfort, Convenience, and Community, This Purpose-Built Boutique Residence Offers Nearly 40,000 Sq. Ft. Of Life-Enhancing Amenities, Including 17,000+ Sq. Ft. Of Outdoor Terraces Plus Tricon's Signature Spaces: Club Apex, the Cove, and the Node. Enjoy a Resort-Inspired Lifestyle With a Rooftop Pool, Lounges, Co-Working Spaces, a Private Dining/Cooking Parlour, Fitness Centre With In-Person & Virtual Classes, Spin Room, Sauna, Games Rooms, Movie Screening Rooms, Outdoor Deck, Visitor Parking, and More. Experience True Hassle-Free Living With Hotel-Style Concierge Services, On-Site Property Management, Security of Tenure, Bookable Guest Suite, In-Suite Laundry, and Smart-Home Features Including Google Nest. A Resident Mobile App Makes Payments, Maintenance Requests, and Services Effortless.Located in One of Toronto's Most Vibrant Neighbourhoods-Just Steps to the TTC Streetcar, and Minutes to the Distillery District, St. Lawrence Market, Corktown Common Park, Cherry Beach, George Brown College, Medical Centres, Grocery Stores, Cafés, Daycares, and Miles of Walking/Biking Trails. A Stunning Suite in a Community Built to Inspire Connection and Elevate Daily Living. (id:61852)
RE/MAX Hallmark York Group Realty Ltd.
804 - 525 Eglinton Avenue E
Toronto, Ontario
***ONE MONTH FREE***This well-maintained, bright, and spacious 2 Bedroom unit features large windows that allow abundant natural light throughout, along with a comfortable living area suited for both daily use and hosting. Located in the Yonge and Eglinton neighbourhood, it offers convenient proximity to local shops, cafés, parks, restaurants, bars, and public transit. Building amenities include secure entry, on-site laundry, and optional parking. Utilities-heat, water, and hydro-are included, and portable AC units are allowed. (id:61852)
Royal LePage Signature Realty
423 - 120 Parliament Street
Toronto, Ontario
Bright, Modern Living with all the amenities! This stylish 1-bedroom unit features 9 ceilings, floor-to-ceiling windows, and a private balcony overlooking a quiet street. Enjoy the convenience of being on the same floor as the fitness centre! Steps to streetcars, the Distillery District, St. Lawrence Market, and the waterfront. Close to the subway line and the financial district. A short walk to George Brown College and easy access to the Gardiner & DVP. Building Amenities Include 24Hr Concierge, Pet Spa, Guest Suites, Fitness Room, Yoga Room, Rooftop Terrace with BBQ, Bike Storage, Party Room. Don't miss this perfect mix of urban vibrancy and tranquility! (id:61852)
Royal LePage Terrequity Realty
508 - 70 Temperance Street
Toronto, Ontario
Welcome To Indx! Looking For A Great Place To Call Home In The Heart Of Downtown Toronto? Look No Further Than This Stunning 1 Bed + Den Unit, Perfectly Situated Within Walking Distance Of Everything You Need! Step Inside This Condo With With An Extremely Functional Layout With A Modern Open-Concept Design. Need To Catch Up On Work? The Den Provides The Perfect Space To Set Up A Home Office, Study Area Or 2nd Bedroom! Situated Just Steps From The Financial District, Entertainment District, City Hall, And The Underground Path System You'll Have Everything You Need Right At Your Doorstep. Whether You're A Busy Professional Or Just Love The Energy Of Downtown Living, This Unit Offers The Perfect Combination Of Luxury, Convenience, And Style. Don't Miss Your Chance To Make It Yours! (id:61852)
Property.ca Inc.
908 - 276 St George Street
Toronto, Ontario
****ONE MONTH FREE***Discover comfortable living in this gorgeous studio apartment located in the heart of the vibrant Annex-a hub of culture, learning, and city life. Just a short walk to the University of Toronto, and only minutes from transit, restaurants, shops, the downtown financial district, and countless local conveniences.Suites feature bright, airy layouts with hardwood flooring throughout. The building offers ground-floor laundry facilities with Smart Card access, as well as a heated outdoor pool for residents. All utilities are included (heat, hydro, and water), and portable air conditioners are allowed (id:61852)
Royal LePage Signature Realty
Th105 - 30 Ordnance Street
Toronto, Ontario
Stunning 2-storey, 2-bedroom plus den, 2-bath townhouse-style condo offering nearly 1,300sqft of bright, modern living in the heart of Liberty Village. This rare multi-level layout features a private street-level entrance, a spacious front terrace ideal for outdoor dining, and an additional upper-level balcony off the loft. The open-concept main floor boasts soaring ~10ft ceilings, wide-plank flooring, floor-to-ceiling windows, and a sleek contemporary kitchen with full-size stainless steel appliances, quartz counters, subway tile backsplash, and excellent storage. The second level includes an expansive open loft-perfect for a home office-plus two generous split-plan bedrooms. The primary suite impresses with floor-to-ceiling windows, a walk-in closet and second full closet, and easy access to a beautifully finished 4-piece bathroom with deep soaker tub. The second bedroom, enclosed with sliding glass doors, offers great privacy and storage. A second modern bathroom features a glass-enclosed walk-in shower. Full-size in-suite laundry, upgraded flooring, modern lighting, and abundant natural light throughout. 30 Ordnance Street is uniquely tucked beside acres of connected parkland, giving residents a rare sense of openness and calm while still being just steps from the vibrant heart of Liberty Village. It feels like its own private enclave, close to everything, yet pleasantly set apart. With direct access to some of the city's best walking and biking paths, it's ideal for anyone who values nature and lifestyle in equal measure. Great walking and bike path access. Steps to parks, Garrison Crossing, King West, groceries, cafés, TTC, GO Transit, and the waterfront. A rare opportunity to own a stylish multi-level home in one of Toronto's most vibrant neighbourhoods. A 91 Walk Score means 30 Ordnance is a walker's paradise where daily errands do not require a car. (id:61852)
Royal LePage Signature Realty
89b William Street W
Waterloo, Ontario
Premium Investment Opportunity - Presenting a rare and highly sought-after investment opportunity in the heart of Waterloo's most coveted location William St W. This permit-ready, subdivided two-lot package offers an unparalleled foundation for immediate development. Key Features:Approved for Construction: City-approved plans for 4 units, including two - 2-story, 3-bedroom, 2.5-bath homes with spacious main and second floors. Fully approved for a 2-bedroom, 1-bathroom auxiliary dwelling unit, providing additional rental income potential. Demolition Complete: The property is already cleared, leaving you with a blank slate to implement your vision and start construction right away.Prime Location: Situated on the desirable and highly accessible William Street, this property offers unbeatable value in a growing, high-demand area.This is an exceptional opportunity for investors to capitalize on a turn-key project with all the initial work done for you. Do not miss your chance to develop on one of the few available lots with this level of approval and potential. All thats left is for you to make your mark! To be sold as a package with 89A William St W , price per lot. Architectural Drawings attached. Taxes to be assessed by the city still as taxes listed reflect taxes combined. Town approved building permit plans available (id:61852)
Housesigma Inc.
89a William Street W
Waterloo, Ontario
Premium Investment Opportunity - Presenting a rare and highly sought-after investment opportunity in the heart of Waterloo's most coveted location William St W. This permit-ready, subdivided two-lot package offers an unparalleled foundation for immediate development. Key Features include ; Approved for Construction: City-approved plans for 4 units, including two - 2-story, 3-bedroom, 2.5-bath homes with spacious main and second floors along with Fully approved 2 - bedroom, 1-bathroom auxiliary dwelling unit, providing additional rental income potential. Demolition Complete: The property is already cleared, leaving you with a blank slate to implement your vision and start construction right away. Prime Location: Situated on the desirable and highly accessible William Street, this property offers unbeatable value in a growing, high-demand area.This is an exceptional opportunity for investors to capitalize on a turn-key project with all the initial work done for you. Don't miss your chance to develop on one of the few available lots with this level of approval and potential. All thats left is for you to make your mark! ! To be sold as a package with 89B William St W , price per lot. Taxes to be assessed by the city still as taxes listed reflect combined taxes. Town approved building permit plans available. (id:61852)
Housesigma Inc.
1009 - 30 Malta Avenue
Brampton, Ontario
Discover Your Next Home! Spacious 2+1 bedroom, 2 full washroom, recently renovated condo offering approximately 1250 sq. ft. of bright, functional living. This east-facing unit boasts gorgeous city views and abundant natural light. Features include a versatile solarium (ideal as an office or extra bedroom), open-concept living/dining, modern kitchen with ample storage, primary bedroom with walk-in closet and 4-pc ensuite, and in-suite laundry with extra storage. All-inclusive condo fees cover all utilities + underground parking. Enjoy top-notch amenities: outdoor pool, gym, tennis court, squash/basketball courts, party room, saunas, library, and BBQ area. Located steps from shopping, parks, schools, and transit, and minutes to 407/401/410, this home is perfect for families, seniors, and investors alike. Book your showing today! (id:61852)
RE/MAX West Realty Inc.
19 - 2492 Post Road
Oakville, Ontario
RARE GROUND-LEVEL CORNER UNIT! Perfect for first-time buyers, young families, or downsizers looking for true one-floor living - no stairs to climb! This bright and spacious2-bedroom, 2-bathroom bungalow-style condo offers a seamless blend of comfort and convenience. Enjoy the ease of direct access from the garage - ideal for groceries, strollers, or day-to-day living. The modern kitchen features stainless steel appliances, while the open-concept living and dining area leads to a private terrace, perfect for morning coffee or relaxing evenings. Located in a family-friendly Oakville neighbourhood, steps from parks, trails, playgrounds, dog park, shopping, and public transit. Includes underground parking and a private locker. Just minutes to the GO Station, hospital, major retailers, top-rated schools, and highway access. A well-maintained complex with low maintenance fees makes this an excellent opportunity for both homeowners and investors. Book your private showing today! (id:61852)
Royal LePage Signature Realty
2988 Gulfstream Way
Mississauga, Ontario
Beautifully Appointed With An Excellent Floor Plan Upper Level Only, This Bright And Inviting Home Features A Modern Kitchen With Quartz Counters, Stainless Steel Appliances, And An Open-Concept Living/Dining Area Complete With A Cozy Gas Fireplace. The Primary Bedroom Includes A Private Ensuite Bath And A Custom Walk-In Closet. Enjoy A Charming & Semi- Private Backyard Ideal For Relaxation And Entertaining. Conveniently Located Close To Shops, Schools, Highways, And Transit. (id:61852)
Sam Mcdadi Real Estate Inc.
1369 William Halton Parkway
Oakville, Ontario
Primer location In Rural Oakville! Brand New Mattamy Townhouse. This Stunning Freehold Townhouse Offers Luxury Living With Lots Of Conveniences, featuring 4 generously sized bedrooms and 3.5 elegantly designed washrooms. Double Car Garage looking over the pond. Stainless Steel Appliances Grand Center Island. Quartz Countertops. Contemporary Wood Cabinets. Open-Concept Living Area. 9' Ceiling, Very Bright and Sun Filled Living Space. leading to a charming balcony ideal for morning coffee or evening relaxation. Walking Paths, Schools, Parks, Restaurants And Sports Complex. Minutes to Hwy's, Hospital, Public Transit, and Grocery stores. Major Highways 407, QEW, & 401. (id:61852)
Master's Trust Realty Inc.
2616 Widemarr Road
Mississauga, Ontario
Rare 4-Bed, 3-Bath Semi-Detached with Separate Basement Apartment in Sought-After Clarkson! Welcome to this spacious and well-maintained 4-bedroom, 3-bathroom semi-detached home, perfectly located in the highly desirable Clarkson neighborhood of Mississauga. Nestled On A 41 By 128 Foot Lot Backing Onto Park With Bmx Track, & Kids Play Area. Rare Oversized Driveway With Carport & Fits Up To 4 Car Parking. It comes with EV Charger. Open Concept Living/Dining Room Areas With Crown Moulding & Laminate Floors. Finished basement apartment has separate entrance, 1 bedroom, 3pc bathroom and full kitchen. 2 separate laudries for upstairs and basement. is the ideal property for multi-generational families, investors, or those seeking rental income potential. Prime Clarkson Location, Quiet, family-friendly street, Minutes to Clarkson GO Station, QEW, and Lake Ontario, Walking distance to parks, top-rated schools, shopping, and restaurants. Whether you're looking to move in and enjoy the space or invest in a home with strong rental potential, this property offers incredible versatility in one of Mississauga's most coveted neighborhoods. (id:61852)
Century 21 Atria Realty Inc.
Unit 2 - Front Lower - 17 Cornwallis Drive
Toronto, Ontario
Newly developed fourplex in a prime Scarborough location. Former bungalow fully transformed into four modern 2-bedroom suites, each approx. 625 sq ft with private entrance, full kitchen, 4-pc bath, and in-suite laundry. Units are designed with smart layouts and bright interiors - even the lower suites are partially above grade and do not feel like basements. Heat is provided through an efficient electric heat pump with optional baseboard backup for extra comfort during colder months. Water included. Tenant pays only hydro. Convenient location close to transit, shopping, schools, and amenities. A rare opportunity to live in a fresh, purpose-built space (id:61852)
Coldwell Banker The Real Estate Centre
254 Ridge Way
New Tecumseth, Ontario
254 Ridge Way - Retire in Style - Welcome to the sought-after Degas model, thoughtfully upgraded with all the "I-Wants" for modern, low-maintenance living. Step into the gorgeous chef's kitchen, featuring quartz countertops and backsplash, a 8'7" centre island with box gables and a flush breakfast bar, pantry, pot lights, and premium finishes. The open-concept main floor is enhanced with hardwood flooring throughout. The great room is perfect for relaxing evenings, offering an inviting gas fireplace and elegant coffered ceilings. Your main-floor primary suite features coffered ceilings, a spacious walk-in closet, and a beautifully upgraded spa-style ensuite with a soaker tub, walk-in shower, and quartz counters. A main-floor laundry adds everyday convenience to this well-designed layout. The fully finished basement extends your living space with a large recreation room highlighted by a second gas fireplace and pot lights. Guests will appreciate a bright bedroom with large windows and a full upgraded bathroom nearby. A generous hobby room with double-door entry offers the perfect space for an office, craft room, or play area for the grandchildren. Enjoy outdoor living on your south-facing back deck, with the privacy of no direct rear neighbours. The oversized 1-car garage (15.5' wide) provides excellent height for additional storage. Residents of Briar Hill enjoy access to a vibrant 16,000-sq.-ft. Community Centre offering daily activities, social gatherings, yoga/pilates classes, and more - pairing an active lifestyle with convenience. With lawn maintenance handled for you, embrace the ease and freedom of this desirable adult community. This never-occupied, move-in-ready bungalow is truly turnkey-designed for comfort, style, and simplified living. (id:61852)
Coldwell Banker Ronan Realty
1373 Wallig Avenue
Oshawa, Ontario
Welcome to this bright and modern basement apartment In North Oshawa! This 1-bedroom, 1-bathroom suite features a spacious, open-concept layout Including kitchen, living area. Great opportunity to lease a basement with an open concept floor plan and a walk-up that overlooks a professionally landscaped backyard. Ideal Location With Shopping Grocery, Entertainment. (id:61852)
RE/MAX Crossroads Realty Inc.
7 Strode Drive
Toronto, Ontario
Welcome to this beautiful spacious Bungalow (Main Floor Only) in desirable Area!! The three spacious bedrooms with Closets, kitchen, separate dining and living area. Rooms are filled with lots of natural sunlight. Step out onto your private huge backyard. The location is perfect, easy access to Public transport, highways, close to community centre. Across the street offers everything you need from groceries to dining and entertainment. New energy efficient doors and windows. Available immediately. Documents required- 2 references, 2 Government issued Photo Id's, Job Letter, Recent Pay Stubs, Copy of the Credit Report, Tenant Insurance required, Submit Complete Rental Application, Employment Letter/Proof Of Income. Refundable $250 Key Deposit Is Required. First and last month rent.70% Utility to be paid by main floor tenant, Main floor tenant responsibilities - Keep the property neat and clean, mow the grass on time, shovel snow. (id:61852)
Royal LePage Signature Realty
46 Young Street
Hastings Highlands, Ontario
Step into essentially a brand-new home in the heart of Maynooth. This beautifully renovated 2+1 bedroom, 2 bathroom home has been completely updated from top to bottom, offering modern finishes, a durable metal roof, and turnkey living for today's buyer. The main floor features a bright open-concept layout, new flooring, modern lighting, a room that can be used as a bedroom or office and a fresh contemporary kitchen perfect for everyday living or entertaining. A spacious primary bedroom, updated bathrooms, and clean, neutral design make the home feel fresh and inviting. Downstairs, the finished lower level offers incredible flexibility - ideal for a home office, family room, or guest suite. Every inch of this home has been thoughtfully redone so you can simply move in and enjoy. Located on a quiet street in Maynooth, this home is just minutes to local shops, restaurants, amenities, and year-round recreation. Enjoy nearby lakes, trails, and the natural beauty of Hastings Highlands while still having easy access to Bancroft. Whether you're a first-time buyer, retiree, investor, or looking for a four-season getaway, this property offers modern living in a peaceful, small-town setting - with all the expensive updates already taken care of. Turnkey, modern, and move-in ready - welcome to 46 Young Street. (id:61852)
Exp Realty
2616 - 275 Village Green Square
Toronto, Ontario
Welcome To This Beautiful and Bright Luxury Avani2 Condo Built By Tridel, Located In The Center Of Scarborough. Features Prime South-East Corner Unit! 2 Bedrooms + Den! Open Concept Kitchen With Granite Counter Top And Back Splash. Sun-Filled Living Room And Primary Bedroom With 4 Pc Ensuite. Huge Wrap Around Balcony. Floor To Ceiling Windows, Smooth Ceiling. Unobstructed South Exposure and Beautiful Views. Ideal Split Bedroom layout, Plenty Of Natura Light & No Wasted Space. Quick Access To Hwy 401, Tte & Go Train. Close To Agincourt Mall, Shops, Plaza & Restaurants, Schools, U of T and Scarborough Town Centre. Amenities Including Full Gym, Sauna, Party Room, Concierge, Deck With BBQs, Billiard Room, Dining Room. Ample Visitor Parking. (id:61852)
Royal LePage Signature Realty
393 Rosebank Road
Pickering, Ontario
NOW READY TO MOVE IN! Be the first to live in this brand new custom home built by Award Winning Highglen Homes -over 35 years in the business! This 5+1 bedroom home, with lower level in-law suite, comes with a full 7-year Tarion warranty from a provincially registered builder. Buy with confidence! This double car garage home spans 4,251 square feet of above grade living space & 956 square feet of finished basement. An open concept design built with quality craftsmanship, the details throughout this home show the experience of the builder: upgraded lighting package, custom built-in storage, herringbone on the main floor, solid wood door & window casings, as well as solid wood extra tall baseboards. Predominantly 10' ceilings on the main floor, 9' on the second, and 8'on the third. Featuring chefs kitchen and appliance package with large breakfast area and walk-out to rear yard, as well as an attached servery and walk-in pantry. Large, combined dining/living room comfortably seats an 8-person dining table if desired. There are a total of 5 bedrooms upstairs, where the 2nd level has the primary bedroom with 2x walk-in closets, each complete with custom built-in millwork and soft close drawers, and a 5pc ensuite bath along with 2 additional bedrooms, each with their own walk-in closet and ensuite, as well as the 2nd floor laundry. The third floor comes with 2 more generously sized bedrooms with their own walk-in closets and shared bathroom. Check out the attached floor plans, appliance package, and complete features list -- too many to list here. Measurements are based on plans and subject to construction variances. (id:61852)
Royal LePage Connect Realty
304 - 1415 Bathurst Street
Toronto, Ontario
Spacious 3rd Floor Office Space In Prime Casa Loma Urban Location. Current Configuration Has 5 Room, Including A Large Boardroom, Along With 3 Bathrooms. Large Windows Provide Ample Natural Light. Elevator Available For Convenient Access. Built out & ready for occupancy. Steps To TTC & Amenities. (id:61852)
Orion Realty Corporation
