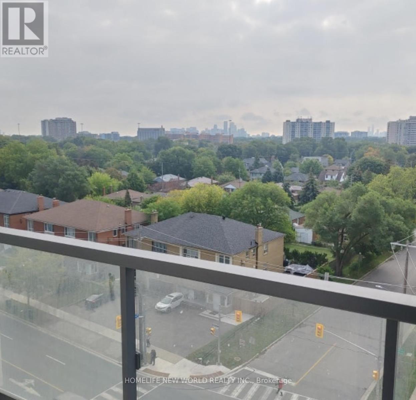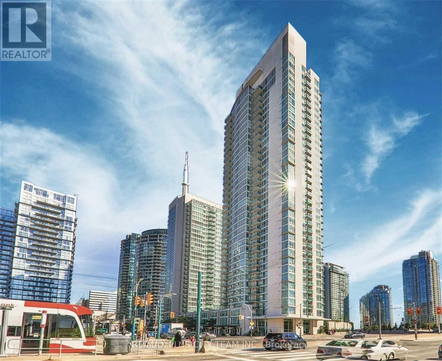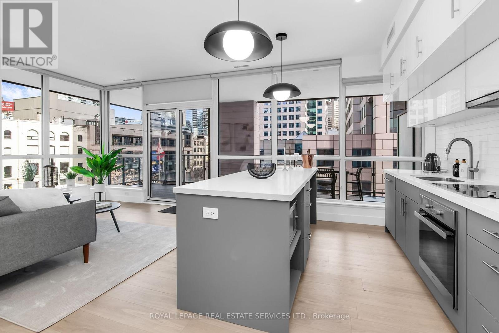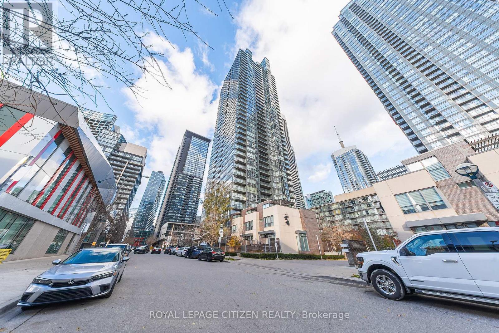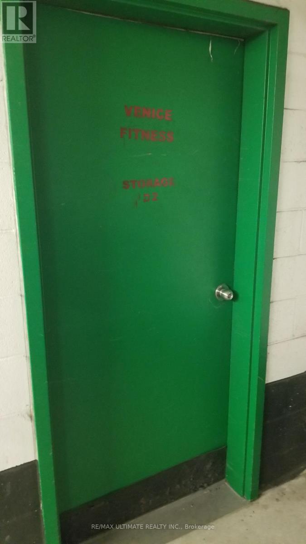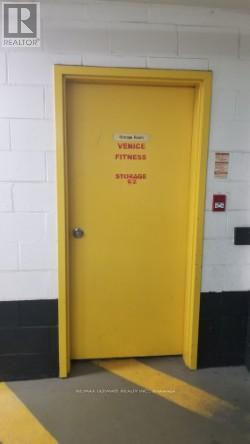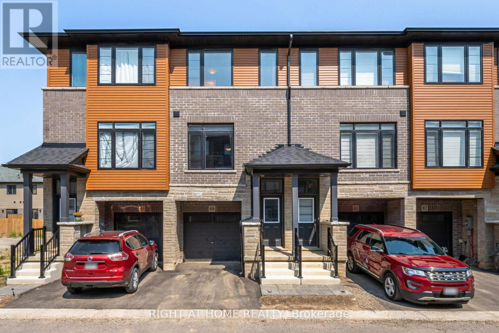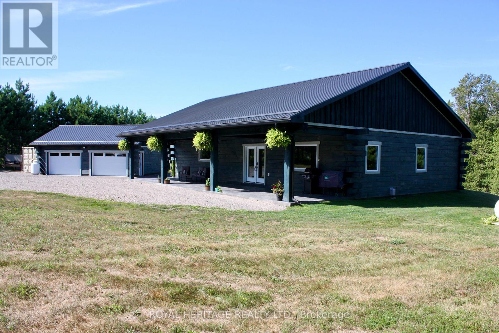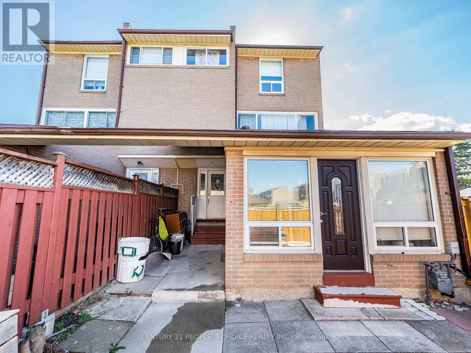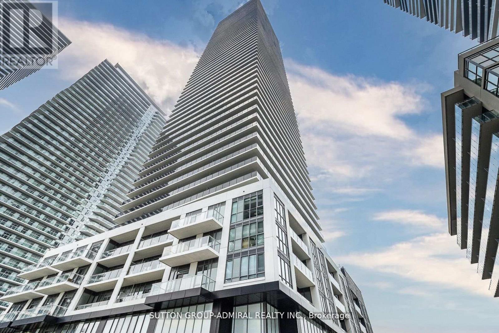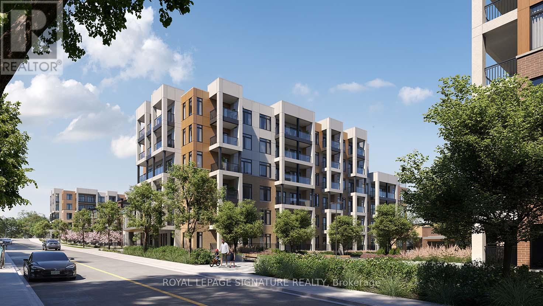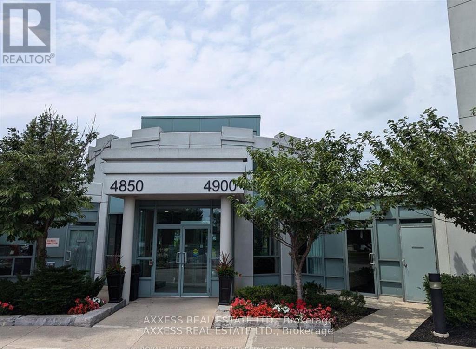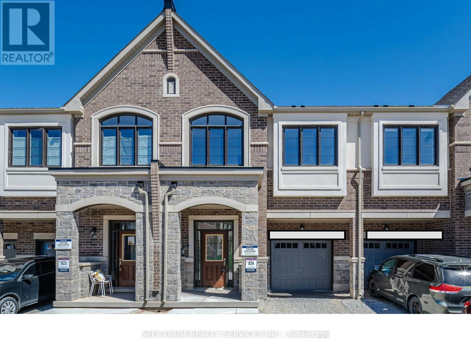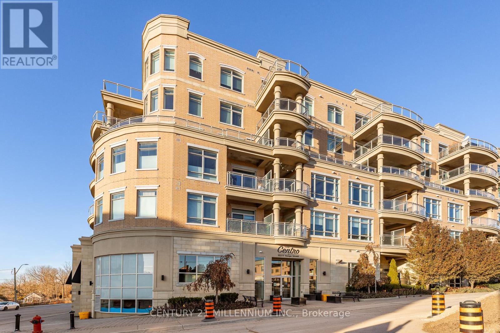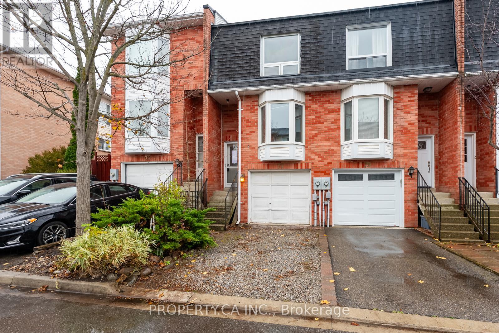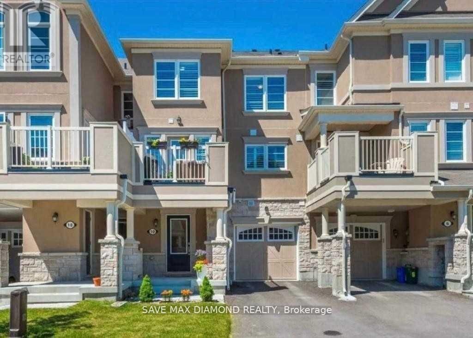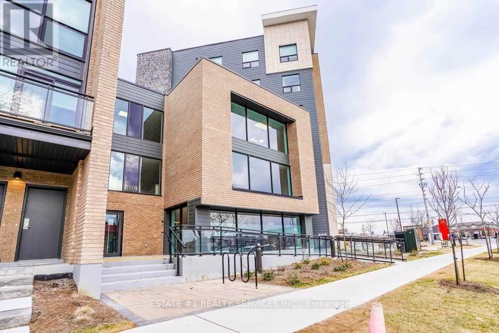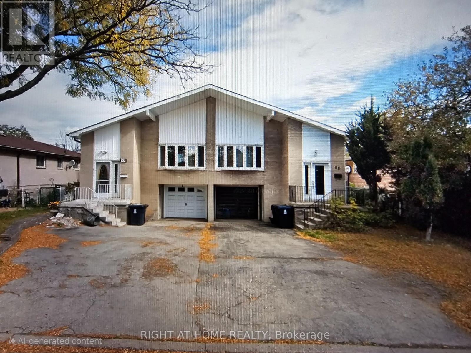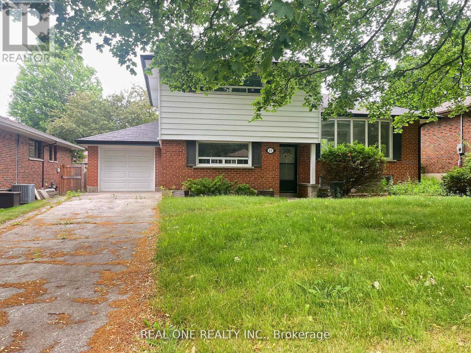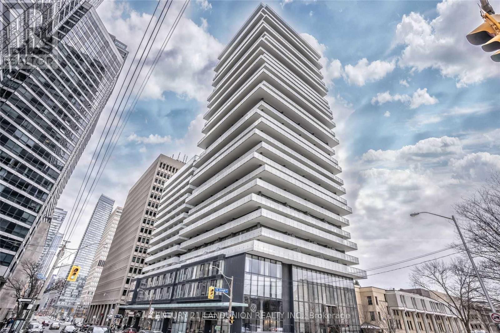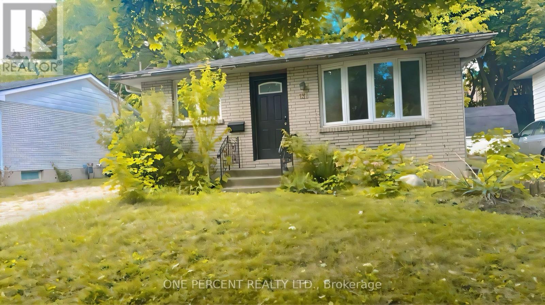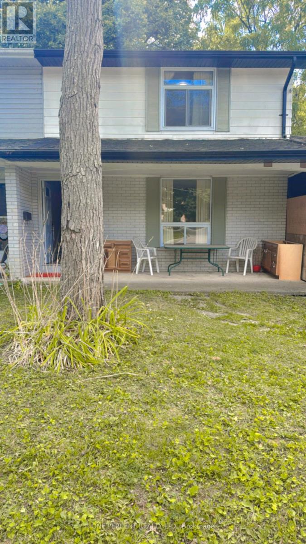817 - 500 Wilson Avenue
Toronto, Ontario
Brand new modern luxury corner unit in a very convenience location, never live in offer 2 bedrooms with 2 full baths designed with an artistic layout & set up very contemporary living style trend. Clear view of huge wrapped around balcony, view of city, downtown. Walk to Wilson Subway, TTC, Costco, quick access to Hwy 401, Allen Road & Hwy 400 to the north. One parking & one locker are included. Condo fee included monthly internet, many facilities in building such as billiard, gym, kids playroom, coffee bar & lounge, multi purpose room, business area with free Wi-Fi. (id:61852)
Homelife New World Realty Inc.
1103 - 381 Front Street W
Toronto, Ontario
Welcome to Apex Condos, where comfort meets convenience in the heart of downtown Toronto. This bright and spacious 2-bedroom plus den, 2-bathroom corner unit offers a functional open-concept layout with floor-to-ceiling windows that fill the home with natural light. The den is perfect for a home office, reading nook, or guest space. Enjoy a modern kitchen equipped with full-sized appliances and a breakfast bar, ideal for casual meals or entertaining. New carpeting has been recently installed, giving the unit a fresh, updated feel. One underground parking space is included for added convenience. Residents have access to a full suite of amenities, including a 24-hour concierge, fully equipped gym, indoor pool, sauna, party room, cinema, basketball court, spa, roof garden, and visitor parking. Located just steps from the Financial and Entertainment Districts, Kensington Market, King Street, Harbourfront, and Union Station, this unit offers unbeatable walkability and access to TTC, shopping, dining, and more. Don't miss this opportunity to live in one of the most vibrant and well-connected communities in the city. (id:61852)
RE/MAX Plus City Team Inc.
403 - 8 Mercer Street
Toronto, Ontario
Welcome To The Mercer! This Gorgeous Rare Corner Suite Features Floor To Ceiling Windows And An Extra Large Covered Outdoor L Shaped Terrace. The Majority Of The Terrace Faces East Allowing For Bright Natural Light And Views Of The Queen Elizabeth Theatre To The North And Roger's Centre To The South. This Boutique Stylish Unit Features $50,000 Worth Of Upgrades Including New Floors, Interior Doors, Baseboards, Kitchen Cabinetry, Kitchen Sink, Lighting Throughout, Kitchen Island, Quartz Countertops, New Cooktop, Kitchen Backsplash, Bathroom Vanity, Bathroom Lighting, Bathroom Fixtures, Bathroom Sink, And Fresh Paint Throughout The Entire Suite. The Large Open Concept Kitchen Features A Huge Island With Room For Four Counter Stools For Entertaining, A Miele Fridge, Miele Oven, And Microwave. The Unit Has A Great Hallway Entrance With Large Storage Cabinetry And A Coat Closet. The Unit Is Close To The Staircase For Easy Exit From The Building. It Also Includes A Storage Locker. Move In Ready! Top Of The Line Amenities Include A Gym, Party Lounge, Sauna, Jacuzzi, And A Beautiful 10,000 Sq Ft Rooftop Terrace. Steps To The PATH, St. Andrew Subway Station, TIFF, Roy Thomson Hall, Financial District, Top Restaurants And Everything The King West And Entertainment District Has To Offer. (id:61852)
Royal LePage Real Estate Services Ltd.
2512 - 15 Fort York Boulevard
Toronto, Ontario
Live & entertain in style in this 25th floor corner gem at 15 Fort York. Talk about wow-factor, this 955sq ft south-facing 2+1 bed, 2 bath boasts Beautiful, unobstructed and panoramic lake & city views! bright, airy and practical layout with each room thoughtfully laid out. Each primary space has floor-to-ceiling windows so clear skies, stunning sunrises and city views are always on tap. Enjoy beautiful lake views and watch the boats sail from the comfort of your southwest balcony. Spacious living room, bright spa-like bathrooms & large primary bedroom await. Lots of storage with large 4 closet and ample locker. Convenient owner parking near elevators. Bold & Beautiful, 15 Fort York is one of the best buildings in the waterfront community. Enjoy all downtown conveniences, trendy eateries, grocers & vibe without the hassle. Live amongst it all. Amenities include indoor pool, gym, party room, Basketball Court, Theatre, guest suites, visitor parking & so much more. This unit simply has it all! (id:61852)
Royal LePage Citizen Realty
Locker D2 - 393 King Street W
Toronto, Ontario
Rare Extra-Large 12 feet by 20 feet Locker Space for Sale!Spacious locker for personal storage. Buyer must be a registered unit owner at 393 King St West, Toronto. Perfect opportunity to add value to your suite - owning a locker can make your unit more attractive and easier to sell, now or in the future. Also ideal for current owners needing additional storage space (id:61852)
RE/MAX Ultimate Realty Inc.
Locker C2 - 393 King Street
Toronto, Ontario
Rare Extra-Large 15 feet by 20 feet Locker Space for Sale! Spacious locker for personal storage. Buyer must be a registered unit owner at 393 King St West, Toronto. Perfect opportunity to add value to your suite - owning a locker can make your unit more attractive and easier to sell, now or in the future. Also ideal for current owners needing additional storage space (id:61852)
RE/MAX Ultimate Realty Inc.
80 - 461 Blackburn Drive
Brantford, Ontario
Opportunity Knocks on this Absolutely Affordable Starter Freehold Townhome or Investment Property! Located in Prestige West Brant, Surrounded by Only the Best Schools that the City Offers, All New Houses Surrounding & in the Neighborhood. Built in 2023, 1507 Sqft Generously Spacious & One of the Largest Floorplans in the Neighborhood, 3 Bedroom + Huge In-Law Suite Potential Den with it's Own Entrance From the Back, 2.5 Bathroom, With a Large Walk-Out Balcony & Backyard with Green Grass and Backyard Patio! Adding Another Full Washroom & a Closet in the Huge 11 Foot by 14 Foot Den Downstairs is So Easy to do to Add as a 4th Bedroom & In-Law Suite! Garage with Direct Entrance to the House! Lots of Upgrades Including Master Bedroom with Huge Walk-in Closet, Stand up Fully Glass Sliding Door Shower, Quartz Countertop in Kitchen, Double Undermount Sink, Elegant Subway Tiled Backsplash & More! The Kitchen Has an Abundance Amount of Cabinets! Lots of Visitor Parking in the Complex. Close to Schools, School Bus Stops, Plazas, Grocery Shopping, Parks, Trails, & Much More. You Really Don't Want to Miss Out on this One! (id:61852)
Right At Home Realty
414 Pine View Ridge Road
Tudor And Cashel, Ontario
This rare offering delivers the ultimate in timeless modern log home architecture with custom finishes and lifestyle flexibility. The ground level front entrance steps to an inviting open concept layout. Foyer is large, bright and airy and can lend itself to an added dining area. Chefs kitchen includes a huge island, tall cabinetry and beautiful quartz counters. Just off the kitchen are the pantry and laundry room that function well as a butlers pantry or prepping area. Note 6 1/2 inch engineered Hickory floors through out and kiln dried pine trim, ceiling and casings. The great room exudes warmth and comfort boasting built in floating shelves and views from every window. Primary bedroom functions beautifully with huge walk in closet, 4 piece ensuite w his and hers sinks and walk out to a 20 x 12 foot back porch, the perfect spot to enjoy your morning coffee whilst soaking up the tranquil views and sounds of nature. Bedrooms 2 and 3 are well sized and share a 4 piece bath. One of the finest attributes of this home is it's huge covered front porch w 2 gas hook ups. Picture an ample seating area with a fire table and a dining area with BBQ, all this under twirling porch ceiling fans. Now, the garage is a show stopper to be sure, detached, 2 car but could fit 3 vehicles, 200 amp service and ICF 4' foundation walls. Looking for a workshop? This garage will inspire the hobbyist, musician, contractor, wood worker, car enthusiast. Perhaps create your dream man cave or studio. Room for all the tools and toys. In this home both interior and exterior lighting offers night mode. All smartly controlled by AI but can also be manual. Looking to disconnect or reconnect? With plenty of space for parking, playing or just plain relaxing feel free to expand, create or simply breathe. Lake access just down the street to boat launch. Please enjoy the attached Iguide video, information sheet and floor plans. Come on home to the country. (id:61852)
Royal Heritage Realty Ltd.
9 Arlington Avenue
St. Catharines, Ontario
ROOM TO LIVE, ROOM TO GROW ... Fully finished and with fresh paint throughout, this 1.5-storey home is nestled at 9 Arlington Avenue in a desirable St. Catharines neighbourhood, offering space, comfort, and an unbeatable location for families or those seeking a vibrant community lifestyle. Set on a corner lot surrounded by mature trees, this property boasts a private, XL fenced backyard - an ideal setting for kids, pets, and summer entertaining. The expansive deck is perfect for outdoor dining or relaxing with friends, while the lush greenery adds both beauty and privacy. Inside, the main level features NEW flooring that flows through a bright, welcoming layout. The spacious living and dining areas are perfect for everyday living, while the main floor laundry and 2-pc powder room adds convenience. Upstairs, find four bedrooms and a 4-pc bathroom, offering plenty of space for everyone. The FINISHED BASEMENT with NEW carpet extends your living area with a cozy recreation room - ideal for movie nights, a play area, or a home gym. Located in a family-friendly neighbourhood, just steps to parks, schools, shopping, and public transit, ensuring everything you need is right at your fingertips. Whether raising a family, working from home, or simply enjoying life in a welcoming community, 9 Arlington Avenue checks all the boxes. With its spacious layout, outdoor oasis, and prime location, this is a home you'll love coming back to. Roof shingles 2025. (id:61852)
RE/MAX Escarpment Realty Inc.
104b - 1100 South Service Road
Hamilton, Ontario
2nd floor - Clean, bright open concept collaborative office space facing the QEW in Stoney Creek. Work in a modern multi unit Industrial/Commercial/Office complex. 875 square feet on the second floor with en-suite washroom. Lots of windows with plenty of natural light. On-site parking. Plenty of amenities nearby and in close proximity to Winona Crossings, Costco, Go Station and more. Rent includes utilities and TMI. Sublease until July 30, 2027. (id:61852)
RE/MAX Escarpment Realty Inc.
2 - 242 John Garland Boulevard
Toronto, Ontario
Beautiful End Unit, with spacious living room, renovated both Washrooms, Newer Kitchen cabinetry with backsplash, Quartz countertop, Central Air conditioning, Double closet on 2nd storey Primary bed room, one extra washroom in the basement with a working toilet, Laundry in basement, Walking Distance To Humber College, Etobicoke General Hospital, Grocery stores, TTC, And Only Minutes To Highway 401, 409 & 427. Be courteous to tenants, knock before you enter, lock box for easy showings. Motivated seller (id:61852)
Century 21 People's Choice Realty Inc.
1704 - 70 Annie Craig Drive
Toronto, Ontario
Welcome to Vita on the Lake - a stunning waterfront 2-bedroom plus den condo featuring a wrap-around balcony with breathtaking, unobstructed lake views. Experience true lakefront luxury in this remarkable, one-of-a-kind suite. This bright and spacious open-concept layout offers floor-to-ceiling windows with gorgeous southern exposure, filling the suite with natural light. The contemporary modern kitchen features a large center island and high-end stainless steel appliances, perfect for both everyday living and entertaining.Located in an exceptional and highly coveted waterfront community, you're just steps from scenic walking trails, boating marinas, shops, and trendy restaurants - and only 15 minutes from both Downtown Toronto and Pearson International Airport.Residents enjoy access to state-of-the-art amenities in the newest Vita on the Lake building, offering an elevated lifestyle in a truly unmatched location. (id:61852)
Sutton Group-Admiral Realty Inc.
101 - 115 Canon Jackson Drive
Toronto, Ontario
**LANDLORD INCENTIVES INCLUDE 2ND MONTH OF OCCUPANCY RENT-FREE, 1 YEAR FREE ROGERS IGNITE INTERNET AND A PREPAID $1000 VISA GIFT CARD!** Daniels-Built 'Keelesdale' - The Latest Low Rise Project From One Of The Gta's Most Respected Builders. Well Appointed 1Br/1Wr Unit With Balcony. Sleek Modern Finishes In This Very Practical Layout. Short Distance To Go Train Station, Hwy 401, Yorkdale Mall, Airport And Steps To The Lrt And Bus. **One Year Free Rogers Ignite Included As Bonus**. Never Before Lived In And Seeking Its First Lucky Resident! PRICE IS WITHOUT PARKING AND LOCKER - UNDERGROUND PARKING AVAILABLE FOR AN EXTRA $150/MONTH. (id:61852)
Royal LePage Signature Realty
101 - 4850 Glen Erin Drive
Mississauga, Ontario
Welcome to this amazing condo (920 Sq.ft.) located in the Central Erin Mills of Mississauga! This well maintained 2 Bedroom + 2 Bathroom Condo Unit. Open Concept Living & Dining areas leading to this amazing terrace. Underground Parking is conveniently located close to the elevator. This Parklike Setting Condo With Excellent Management & Facilities, The recreation center has all the desired features with a Gym Exercise room, Pool, Sauna, Whirlpool, Party rooms, Billiards tables and Rooftop BBQ. This Building is located close to Erin Mills Town Center, Community Centre, Loblaws, Nations Supermarkets, and Groceries, Walk Distance To Credit Valley Hospital & Top Ranked Schools - John Fraser, Gonzaga, and Credit Valley School District. Minutes To Restaurants, Library, Hwy 403 & Go Station, and Step to Public Transit. Gated Entrance, 24 Hrs. Concierge. Top School District In Mississauga! (id:61852)
Axxess Real Estate Ltd.
1437 Watercress Way
Milton, Ontario
Welcome to Watercress Way, where luxury meets convenience in this fully upgraded new Great Gulf townhome, offering close to 2,000 sq.ft. of modern living space at Britannia Rd & Tremaine Rd in Milton. Featuring 4 spacious bedrooms, 3.5 bathrooms, 2 parking spaces, 9 ft ceilings, and premium finishes, this home is designed for todays lifestyle. The chef-inspired kitchen is the heart of the home, featuring a Cyclone Pro 30 650 CFM chimney hood, Blanco Quatrus undermount sink, elegant gold cabinet handles, built-in microwave, upgraded double-door fridge with water line, and upgraded countertops that provide ample prep and entertaining space. Enjoy the elegance of 5 engineered hardwood flooring throughout completely carpet-free for a clean and modern look. The primary bedroom offers a spa-like retreat with a bathtub and standing shower. Upstairs, three full bathrooms and a laundry room add convenience for families. The open-concept kitchen, dining, and living space flows seamlessly to a private, green backyard. An unfinished basement with 3-pc rough-in provides potential for future customization. This prime location offers easy access to schools, parks, shopping, community centers, highways, public transit, and the upcoming Milton Education Village (MEV)a 400-acre town-led development that will feature post-secondary institutions, research facilities, residential, and commercial spaces, making it a key growth hub in Milton. Don't miss your chance to own this fully upgraded townhome with 9 ft ceilings, carpet-free hardwood floors, and close to 2,000 sq.ft. of luxury living at Watercress Way! (id:61852)
Spectrum Realty Services Inc.
419 - 15277 Yonge Street
Aurora, Ontario
Welcome to unit 419-15277 Yonge St, Aurora! A beautiful and spacious one-bedroom condo available in the heart of Aurora. This welcoming unit is flooded with natural light and features 10-foot high ceilings, hardwood floors, ensuite laundry, and a private balcony. The kitchen is equipped with granite countertops, a breakfast bar, stainless steel appliances, and a tile backsplash. The bedroom includes a walk-in closet and a semi-ensuite bathroom. The condo has been freshly painted throughout and is move-in ready. It includes one exclusive-use underground parking spot, no need to worry about clearing the snow off your car. Residents enjoy fantastic building amenities, including a concierge, party room, gym, dog wash station, bicycle storage, and ample visitor parking. This prime location is just steps away from public transit, shopping, dining, and schools. (id:61852)
Century 21 Millennium Inc.
77 William Curtis Circle
Newmarket, Ontario
3 Bedroom, 2 Bathroom Townhome in Family Friendly Newmarket Community. 1090SF on two floors plus finished basement. Walk out deck to spacious and private backyard (no rear neighbours). Close proximity to Upper Canada Mall, Costco, Restaurants, Southlake Hospital, and more. Good value with low maintenance fees and a list price below previous sales in the complex. Being sold under power of sale. (id:61852)
Property.ca Inc.
10 Minlow Way
Aurora, Ontario
Elegant 2 Bedroom 3 Washroom Freehold Townhouse. Located In A Quiet Neighborhood In Aurora. Modern Finishes, Close To Schools,Parks And Shopping.Close To 404 And Transit (Go Train). Granite Countertops, Upgrd S/S Apps,S/S Counter Depth Fridge, S/S Induction Stove & Convection Oven, S/S Dw, W&D, Upgraded Pickets & Oak Stairs, Smooth Ceilings, Ensuite Glass Shower, California Shutters, Cac, Water Softener All Elf's. (id:61852)
Save Max Diamond Realty
A (Master Br) - 7 Falaise Road
Toronto, Ontario
Renting MASTER BEDROOM (Upper) AND THE ENSUITE 4 Pcs WASHROOM (Upper) Separately in a 3 Bedroom 3 Full Washroom unit. PARKING CAN BE AVAILED WITH AN EXTRA COST. EACH of All 3 Occupants Pay 1/3 of TOTAL Utilities. Working Professionals/Master Students/Decent Newcomers Are Welcome. Huge Living Room W/O To Balcony Overlooking Goreous Courtyard! Huge Kitchen has a Breakfast Bar. Steps To Ttc, School, Park, Shopping Plaza, Groceries, UTSC, Pan Am, HGY 401, Bank, Centennial College, Clinics, Gas Station & Much More! SHARED AREA: KITCHEN, LIVING, DINING AREA, LAUNDRY, BALCONY among the mates. Enjoy the convenience of being steps from shops, grocery stores, and TTC transit, making daily errands a breeze. Need to commute? The Guildwood GO Station is just a short bus ride away, connecting you to downtown Toronto. (id:61852)
Estate #1 Realty Services Inc.
55 Littleleaf Drive
Toronto, Ontario
Welcome to 5-level backsplit semi-detached home in Scarborough. This 4+2 bedrooms and 3 bathrooms house offering potential for rental income. The upper level features 3 bedrooms, while the rear unit includes an additional bedroom, the basement provide 2 bedrooms, kitchen, living room and guest room. Notable features include a spacious eat-in kitchen, a large family room, a separate side entrance, and a shared laundry room for all three units. Ideally situated just minutes from Highway 401, Pinetree and Major Abbas Ali Park, Shopping, Public/Catholic/High School, close to TCC. Furnace and A/C (2023), hot water tank(owned),roof (2020), all washrooms updated in 2024. Whether you're looking for a family home or an investment property, this opportunity won't last long. (id:61852)
Right At Home Realty
48 Lionel Heights Crescent
Toronto, Ontario
Split 4 bedroom Home On A Quiet Street in Parkwoods Village. New paint, New Floorings throughout. Large Rooms And Plenty Of Storage. Playgrounds, Play Tennis, Community Center: All In Walking Distance. Fantastic Neighbourhood: Express Buss To Downtown, Many Schools, Churches, Parks, Outdoor Hockey Ring, Shops, Baseball Diamond, Ttc. (id:61852)
Real One Realty Inc.
412 - 57 St. Joseph Street
Toronto, Ontario
Prime Location At Bay And St.Joseph. Fresh Painted, well maintained unit. University Of Toronto At Door, Walking Distance To Ttc and Shopping. Amenities Include Fully Equipped Gym, Yoga Room, Study Room, Rooftop Lounge, Outdoor Infinity Pool, and etc. (id:61852)
Century 21 Landunion Realty Inc.
131 Paperbirch Crescent
London North, Ontario
Don't look any further! Welcome to 131 Paperbirch Crescent, a charming detached three-level back split. Perfect for the savvy investor, the first-time homebuyer, or anyone seeking smart living options close to campus. The main floor welcomes you with a bright, south-facing living area featuring a large front window that floods the home with natural sunlight. The kitchen with breakfast area connects easily with the dining space, offering plenty of room to gather. Just a few steps up, you'll find three bedrooms and a three-piece bathroom. The walk-up basement provides a safe, separate entrance from the side of the property via the deck and bench area, making it perfect as an in-law suite, multi-generational living, or a private retreat. This level includes three additional bedrooms, a second three-piece bathroom, a kitchen with breakfast area, and a living area all with above-grade windows that bring in abundant natural light and fresh air, creating a bright and airy living environment. Located in a beautiful part of London, this home is just minutes from Western University, vibrant downtown London dining and entertainment, with local favourites like Cintro On Wellington and The Morrissey House offering stylish fare in a lively downtown setting and key green spaces like Victoria Park, Springbank Park, Storybook Gardens, the Thames Valley Parkway, and Fanshawe Lake. Health care is close at hand too, with University Hospital and Victoria Hospital nearby. Excellent schools such as University Heights Public School, John Dearness Public School, and Sir Frederick Banting Secondary School, libraries, shops, and recreation round out a convenient and dynamic setting. This versatile property offers not just a home, but a lifestyle-blending space, natural light, and location all in one. Don't miss this incredible opportunity. Book your private showing today! (id:61852)
One Percent Realty Ltd.
873 William Street
London East, Ontario
Location, location, location! Don't look any further. Welcome to 873 William Street, perfectly situated in one of Londons most sought-after neighbourhoods, offering both timeless character and unbeatable convenience, where tree-lined streets meet unbeatable proximity to Western, downtown, and all the amenities you need; this delightful semi-detached two-storey home is perfect for first-time homebuyers or savvy investors and features a bright east-facing living and dining area with a large window, a spacious eat-in kitchen with breakfast bar and walkout to a beautiful deck overlooking a huge, fully fenced backyard, a convenient main-floor powder room, three sun-filled bedrooms and a full three-piece bath upstairs, and a finished lower level offering two additional bedrooms with above-grade windows, a three-piece bath, and a large recreation area, all complemented by a double garage and driveway with space for four cars; ideally located within walking distance to Western University's vibrant campus, just minutes from Victoria Hospital, University Hospital and St. Josephs Health Care, close to top-rated schools like University Heights Public School and John Paul II Catholic Secondary, as well as parks, library, transit, upscale dining downtown, shopping, art, and entertainment. This is an extraordinary opportunity in a prime location, so don't miss it. Book your private showing today! (id:61852)
One Percent Realty Ltd.
