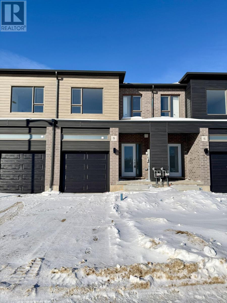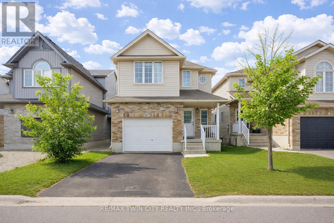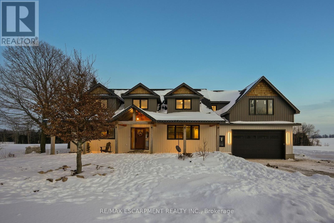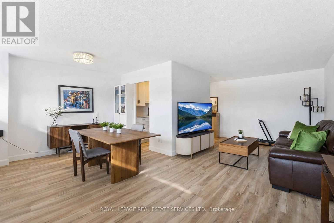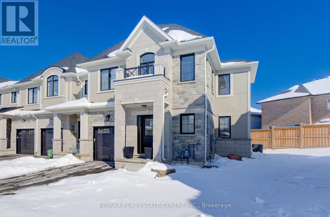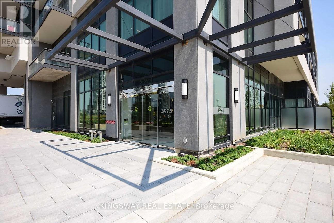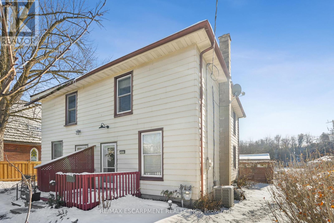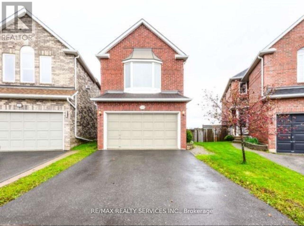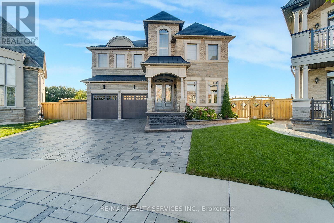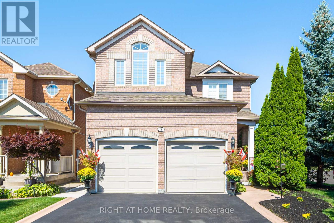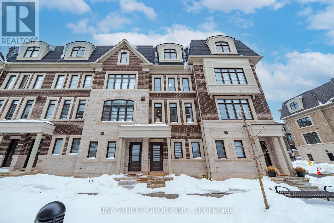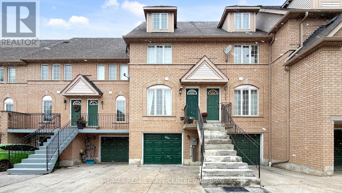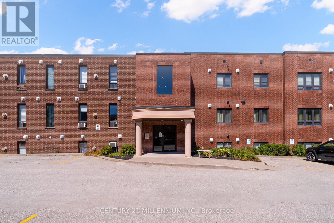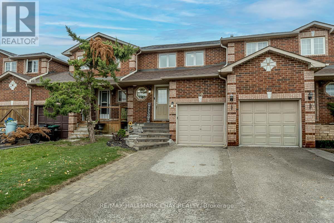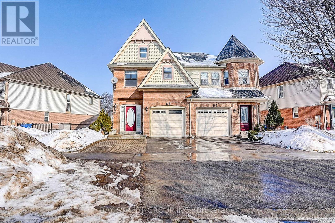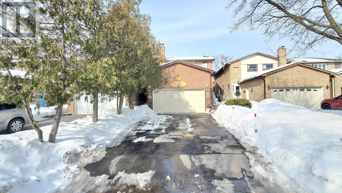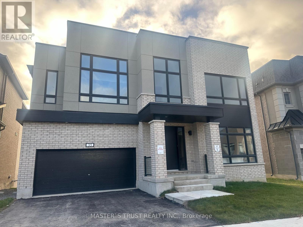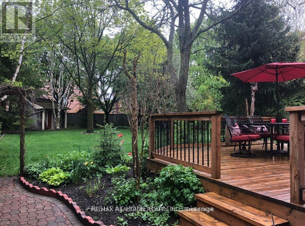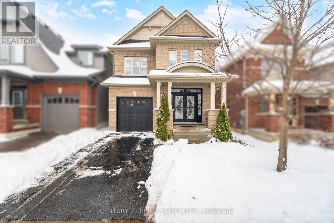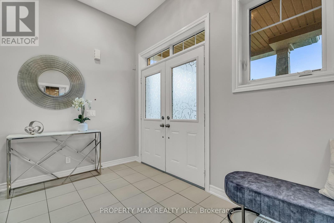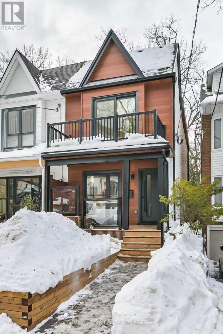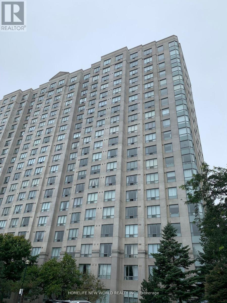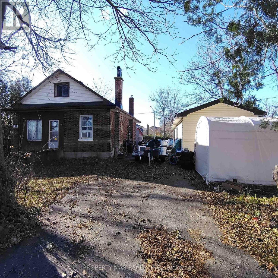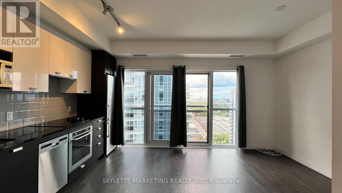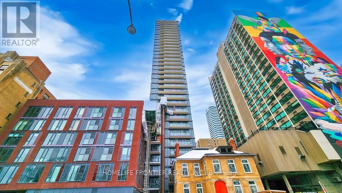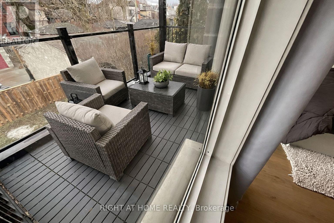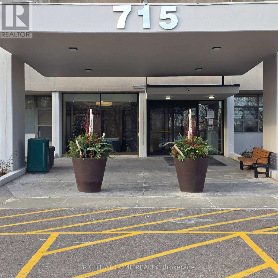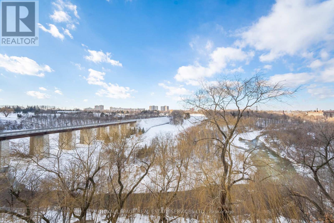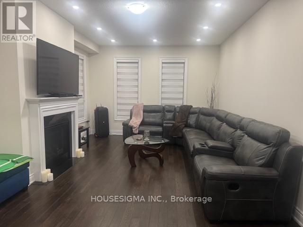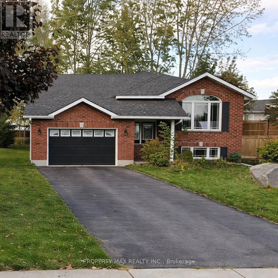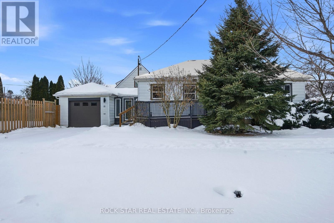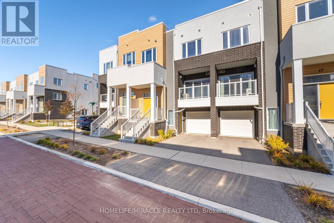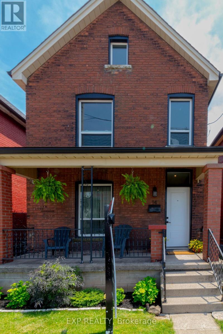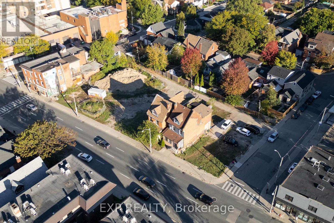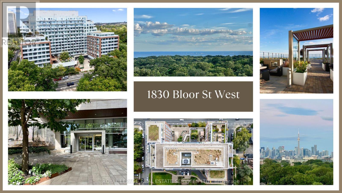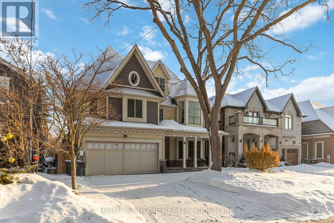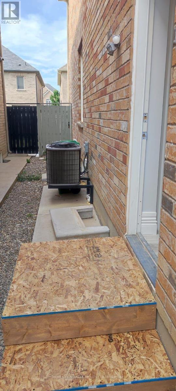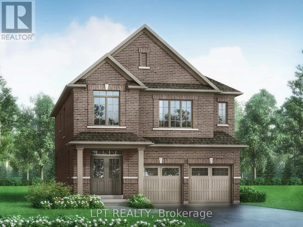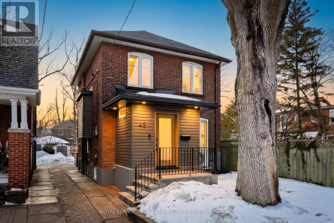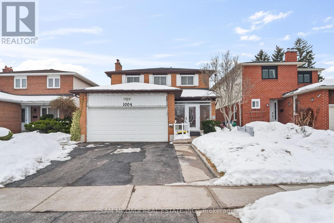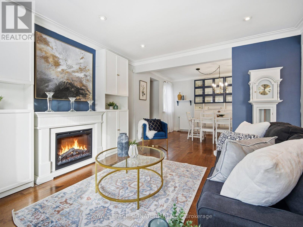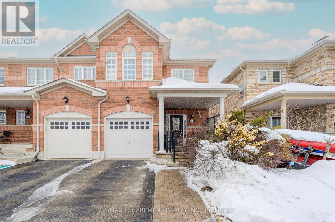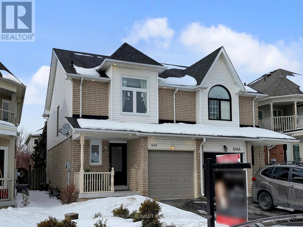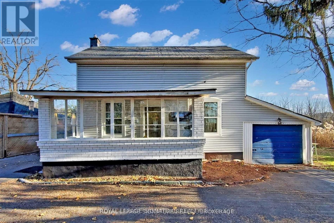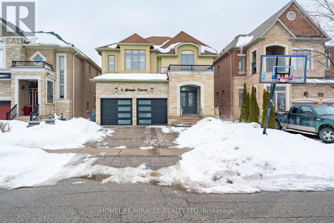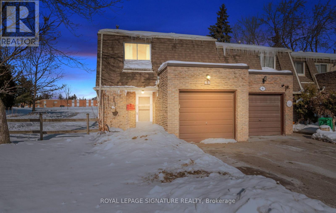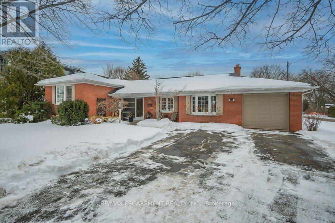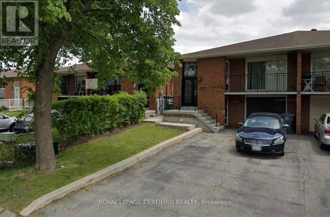8 Red Oak Common
Cambridge, Ontario
Welcome To This Brand New, Never Lived-In Freehold Town house For Lease In The Sought-After Westwood Village Community Of Cambridge. Offering A Bright, Open-Concept Layout With Modern Finishes Throughout, This Home Is Perfect For Families Or Professionals Seeking Comfort And Convenience. The Main Floor Features A Contemporary Kitchen With Centre Island, Ample Cabinetry, And A Spacious Living And Dining Area Ideal For Everyday Living And Entertaining.Upstairs, The Primary Bedroom Includes A Walk-In Closet And Private Ensuite Bath. Two Additional Well-Sized Bedrooms And Convenient Second-Floor Laundry Complete The Functional Upper Level. Ideally Located Just Minutes To Highway 401, Conestoga College, Parks, Schools, Shopping, And Major Amenities. Situated In A Growing, Family-Friendly Neighbourhood, This Is A Fantastic Leasing Opportunity In One Of Cambridge's Most Desirable Communities. (id:61852)
RE/MAX Excellence Real Estate
187 Woodbine Avenue
Kitchener, Ontario
Welcome to 187 Woodbine Avenue, Kitchener, an exceptional home nestled in the heart of the highly sought-after Huron Village community. Step inside the open-concept layout enhanced by soaring ceilings in the living room. Freshly painted throughout and enhanced with brand-new pot lights, this home radiates move-in-ready appeal. The spacious kitchen is offering abundant prep space, a functional island ideal for entertaining. A convenient powder room completes the main level. Upstairs, there are 4 generously sized bedrooms and 2 full bathrooms. The primary suite is thoughtfully designed with a luxurious ensuite bathroom and a walk-in closet. The fully finished basement expands your living space even further, featuring a large recreation room ideal for movie nights, a games area or a home gym. There is also unfinished space ready to be customized to suit your needs whether it's a workshop, additional bedroom or creative studio. The massive crawl space provides incredible storage capacity. Step outside through the sliding doors onto the finished deck. Perfect for year-round BBQs, summer gatherings, evening relaxation and hosting unforgettable celebrations, this backyard space is ready to create lasting memories. Located in the desirable Huron Village area, this home offers unmatched convenience. Enjoy quick access to Highway 401, top-rated schools, parks, trails, shopping plazas, grocery stores, restaurants, public transit and community recreational facilities. Additional Highlights: Walkable distance to Jean Steckle Public School and RBJ Schlegel Park. Features a unique floor plan. this is the Winterbourne Model by Eastforest Homes, known for its distinctive and efficient layout. City permit approved for a legal duplex, providing outstanding future potential for rental income, multigenerational living or investment flexibility. With impressive layout, generous living space and unbeatable location, it's the place where your next chapter begins. Book your showing today! (id:61852)
RE/MAX Twin City Realty Inc.
8687 Wellington Rd 22
Guelph/eramosa, Ontario
Welcome to 8687 Wellington Rd 22 in Rockwood, a beautifully renovated 4-bedroom, 3-bathroom family home offering 2,240 sq ft of thoughtfully designed living space on a 100 x 150 ft lot just minutes from Belwood Lake Conservation Area. Completely transformed in 2023, this home was rebuilt with care and quality, including a second storey addition, new roof, energy-efficient windows, upgraded insulation, new wiring and plumbing, modern mechanical systems, and an on-demand hot water heater. Step inside to a bright open-concept main floor where the heart of the home is a stunning chef's kitchen featuring quartz countertops, a spacious breakfast bar, gas range with pot filler, pot lights, oversized windows and a walk-in pantry that makes family organization effortless. The living room impresses with a soaring vaulted ceiling open to above, while the dining room walks out to the backyard. The main floor primary bedroom offers privacy and convenience with a walk-through closet and beautifully finished 4-piece ensuite. A 2-piece powder room completes the level. Upstairs, families will love the open loft space currently designed as a home office overlooking the living room. Three generously sized bedrooms and a 4-piece bathroom provide room for growing families. The unfinished basement offers future potential for additional living space, a recreation room, or in-law suite. Laundry is located in the basement for practicality and separation. Outside, enjoy a double car garage with interior access, parking for up to 6 vehicles in the driveway. Located just 12 minutes to Belwood Lake Conservation Area, 18 minutes to Fergus, and 20 minutes to Acton GO Station for commuting into Georgetown, Brampton, and Toronto, this property delivers rural tranquility without sacrificing accessibility. If you have been searching for a fully renovated country home near Rockwood with space, privacy, and commuter convenience, this is the one that feels like home the moment you walk in. (id:61852)
RE/MAX Escarpment Realty Inc.
1210 - 215 Glenridge Avenue
St. Catharines, Ontario
Whether you're entering the Niagara housing market, searching for a low-maintenance investment, or ready to simplify your lifestyle, this beautifully updated condominium is an opportunity you won't want to miss. Offering approximately 720 sq. ft. of bright, thoughtfully designed living space, this spacious one-bedroom, one-bathroom suite is located in the impeccably maintained Glencourt Place building, just minutes from schools, shopping, places of worship, highways, public transit, and Niagara's vibrant downtown core. Move-in ready and tastefully refreshed, the entire unit has been freshly painted in Chantilly Lace, including the ceilings, creating a clean, modern aesthetic throughout. In 2025, brand new interior and closet doors were installed, complemented by new baseboards and professionally installed commercial-grade vinyl flooring. The kitchen was fully renovated in 2023 with stainless steel appliances (only a few years old), while the bathroom was completely redesigned in 2025, offering stylish, contemporary finishes. The bedroom features a custom closet organization system (2025), along with blackout rolling shades installed in 2024. Matching rolling shades were also added to the main living area in 2024 for a cohesive look and enhanced comfort. Additional highlights include exclusive use of a lower-level storage locker-perfect for seasonal items-and access to the building's spacious, meticulously maintained laundry facilities. Parking is available at a low monthly cost: $20 for outdoor parking and $25 for underground parking (the unit is currently renting two underground spots). Residents also enjoy access to a refreshing outdoor in-ground pool, ideal for relaxing on warm summer days. An exceptional blend of value, location, and turnkey convenience, this is easy condo living at its best. (id:61852)
Royal LePage Real Estate Services Ltd.
43 Genoa Drive
Hamilton, Ontario
Beautiful end unit freehold townhome, new in 2024, NO condo fees. Custom townhome on extra large pie shape lot in Stonegate Community. Features magnificent stone and stucco architecture with beautiful front elevation with covered porch and faux balcony. Interior features soaring 9 foot ceilings on main level. Custom end unit floor plan with extra windows and bump out on all 3 levels for extra square footage made possible by wide and private pie shape lot. Open concept kitchen, large living room, chef's kitchen with cabints made wider and deeper for larger fridge, taller uppers cabinets, lower pots & pans drawers, peninsula with breakfast bar, "Quorastone" quartz countertops. This home is carpet free with beauiful and durable,modern vinyl plank floors. Bright upper level features 3 spacious bedrooms with larger windows, including primary bedroom with ensuite bath, walk-in closet plus bonus loft/office area. New owners get balance of Ontario New Home Warranty. Large basement with endless possibilites including rough-in extra bathroom plumbing and energy efficient features. Don't miss this fantastic home. (id:61852)
RE/MAX Real Estate Centre Inc.
302 - 3975 Grand Park Drive
Mississauga, Ontario
One of the Best Units in the heart of Mississauga, rare to find! This stunning & clean 2 bedroom, 2 bath offers 1273 sqft unit (850+ 423 sqft terr) modern and bright with contemporary finishes. Open concept layout with impressive 9-foot ceilings, a modern kitchen finished with granite counters and stainless steel appliances, spacious living and dining area provides an idea space for entertaining or relaxation. the primary bedroom is expansive and features a luxurious ensuite bathroom, w/i closet, huge terrace perfect for outdoor living and entertaining guests, enjoy Morning Coffee. Don't miss out the opportunity to make this stunning condo your new home. Easy access to all amenities, shopping malls and major highways. (id:61852)
Kingsway Real Estate
2055 Embleton Road
Brampton, Ontario
Welcome to 2055 Embleton Road, Brampton - a rare opportunity to own a century home on a lush 25 x 115 ft corner lot in the heart of Huttonville. Built in 1906, this lovingly maintained semi-detached home offers vintage character with modern updates, wrapped in a peaceful, almost country-like setting just minutes from all city conveniences. Step inside and feel instantly at home. The bright living room features classic hardwood floors and flows naturally into the updated eat-in kitchen - complete with new countertops, a sleek sink, stainless-steel appliances, and a functional island. The oversized eating area is perfect for everyday living and entertaining. Need a work-from-home space? The adjacent mudroom doubles as a laundry room and home office, with direct access to the private fenced backyard - a green space ideal for morning coffee, gardening, or hosting BBQs. Upstairs, you'll find a peaceful primary bedroom retreat featuring soft carpet underfoot, double closets, and two large windows bathing the space in natural light. The stylish 4-piece bathroom has been recently updated with modern fixtures and finishes. The detached 18' x 22' garage (417 sq ft) is a standout feature - offering private parking plus tons of storage or hobby space. Located just minutes to parks, shops, the Credit River, and top-rated Huttonville Public School, this home is part of a growing and revitalized neighbourhood with planned parks, trails, and community features on the horizon. It's the perfect blend of country vibes and city living - ideal for first-time buyers, professional singles or couples, or anyone looking to downsize without compromise. Move in and feel at home - this gem won't last long! (id:61852)
RE/MAX Escarpment Realty Inc.
411 Jay Crescent
Orangeville, Ontario
Boasting two separate dwellings ! The basement which is currently renting for $1,500 a/month and tenant is willing to stay. Potential market rent for the upper level is approximately is $3000 a / Month. Perfect for the savvy investor looking to add a positive cash flow property to their portfolio or for a first-time buyer looking to plan roots in a family friendly neighborhood. 1849 Sq feet upper level (as per Mpac) featuring a bright second level family room with gas fireplace, 3 generous size bedrooms with the primary bedroom has a private ensuite bath with soaker tub. A functional and large living dining combination on the mail floor, open concept kitchen with eat in area and walk out to deck. A private and separate laundry rounds up the main level. The above grade walk out basement has a 2nd modern kitchen, bright living space, 4 pc bathroom and a additional bedroom. A second Private laundry in the basement. Close To Trails and Shopping. Walking Distance To Hospital. Minutes To Hwy 10, 9, And Transit. ** This is a linked property.** (id:61852)
RE/MAX Realty Services Inc.
Bsmt - 66 Hanbury Crescent
Brampton, Ontario
Welcome to this beautifully finished 2 bed, 1 bath basement apartment at 66 Hanbury in Brampton. Featuring a stunning custom kitchen with white cabinetry, quartz counters with a waterfall edge, stylish backsplash, stainless steel appliances, built-in microwave, and a large centre island with seating. The open layout is complemented by custom window coverings and tasteful furnishings, offering both comfort and style. Enjoy the convenience of ensuite laundry and one parking space included. Fully furnished, this home is perfect for those seeking a modern living space in a great location. (id:61852)
RE/MAX Realty Services Inc.
2 Melrose Gardens
Brampton, Ontario
Welcome to 2 Melrose Gardens! Family-focused community in Brampton's Snelgrove area. A charming detached homes community layout with generous lots, many featuring yards, mature landscaping, and a relaxed suburban feel. This stunning detached home features 3 spacious bedrooms and 4 bathrooms. Enjoy an open-concept main floor with hardwood flooring, an Upgraded Kitchen With Custom Design Cabinets And a Granite countertop with a built-in breakfast Bar. Hardwood in Dining and Living Room, Cathedral Ceiling, and Gas Fireplace. A fully finished basement with a separate entrance, featuring 2 additional bedrooms and a living/dining space with a gas fireplace and a convenient kitchenette, full washroom, making it ideal for extended family or rental income. Step outside to your private backyard retreat featuring an in-ground heated Pool And a Cabana perfect for summer entertaining. Located in a family-friendly neighbourhood close to schools, parks, shopping, transit, and Convenient access to Hwy 410, nearby shopping centres, and places of worship. Located in close proximity to a 3-acre park (Mayfield Park), ideal for outdoor recreation. Steps to Cunnington Parkette with playground on Melrose, A rare find with incredible potential. Don't miss this amazing opportunity!. -The house is freshly painted throughout with Zebra blinds on every window. -Driveway sealed (Aug 2025) for a fresh, clean look. -Owned a tankless water heater for energy efficiency. -Owned Central heating(Furnace)and AC. -New wired fire alarms and New smoke detectors installed on all floors (Jan 2025) -Shingles (2015) -Main floor laundry -Entry to house or basement also through the garage for added privacy and flexibility. (id:61852)
Right At Home Realty
34 - 280 Melody Common
Oakville, Ontario
Welcome to this 1-year-new luxury POTL freehold townhouse offering an impressive 1,935 sq ft of above ground living space with 9-foot ceilings in the family-friendly River Oaks community, within the highly ranked White Oaks Secondary School district. This beautifully appointed 4-bedroom (including Nursery/office) home showcases designer lighting fixtures, abundant pot lights, and a thoughtfully designed open-concept layout where contemporary aesthetics meet practical living. The sun-filled kitchen with breakfast area features a central island and flows seamlessly into a spacious dining area, while also opening to a private terrace, perfect for entertaining & outdoor dining. The extra spacious living room is bathed in natural light, creating a warm and inviting atmosphere for everyday living and gatherings. The third level offers two generously sized bedrooms sharing a four-piece bathroom, along with a convenient laundry room to meet daily family needs. The amazing primary bedroom loft with 9-foot ceiling serves as a true retreat, complete with a private balcony, walk-in closet, and a luxurious five-piece ensuite, complemented by a rare fourth bedroom on the same level, ideal as a nursery or home office, providing enhanced privacy and flexibility. Direct access to a tandem two-car garage with extra storage space. Ideally situated near the core of downtown Oakville, steps to Walmart, Canadian Tire, restaurants, parks, and shops, and minutes to top-ranked Post's Corners Public School, White Oaks Secondary School and Sheridan College, with quick access to Highways 403, 407, QEW, and GO Train stations, this exceptional townhouse is a true gem offering style, comfort, and an unbeatable location, do not miss!! POTL fee $177.21/mth (id:61852)
Bay Street Group Inc.
12 - 80 Strathaven Drive
Mississauga, Ontario
Gorgeous 3 Bedroom Bright and Spacious Townhome in Mississauga's Most Prestigious Neighborhood, Close to Hwy 401 and 403, Square One and Heartland Town Centre, Catholic, Public and Secondary Schools, Very Low Potl Fee of Apprx $195 Which Covers Garbage Pick up, Snow Removal and Landscaping. Main Floor Has Living, Kitchen, Powder Room and Walkout to Patio, With Backyard, 2nd Floor Has 2 Bedrooms With Jack and Jill Washroom, and 3rd Floor has Master Bed Which is Big and Spacious, Dont Forget the Master Ensuite. One Garage and One Driveway Park and Hot Water Tank Rental. (id:61852)
RE/MAX Real Estate Centre Inc.
206 - 70 First Street
Orangeville, Ontario
Welcome to 70 First St, Orangeville! This charming 1 bedroom, 1 bathroom condo is truly cute as a button and ideally located just a short walk to downtown, schools, parks, shopping, and all amenities. Featuring an updated kitchen and bathroom, this move-in-ready unit offers a bright, open-concept layout with plenty of natural light and lovely views from the second floor. Whether you're a first-time buyer, investor, or looking to downsize, this property is a fantastic opportunity in a convenient and desirable location. (id:61852)
Century 21 Millennium Inc.
50 Raymond Crescent
Barrie, Ontario
Beautifully maintained 3-bedroom, 3-bathroom townhouse in a prime Barrie location! Just minutes to the Barrie GO Station, Hwy 400, Park Place shopping, parks, and multiple schools - perfect for commuters and families alike. This move-in ready home features major updates completed in 2021, including the roof, windows, furnace, and A/C, offering peace of mind for years to come. The newly renovated, fully finished basement provides additional living space ideal for a rec room. Enjoy a private, fully fenced backyard and a meticulously cared-for lot that reflects true pride of ownership. A fantastic opportunity to own in a highly convenient and family-friendly neighbourhood! (id:61852)
RE/MAX Hallmark Chay Realty
68 Woodroof Crescent
Aurora, Ontario
Location, Location, Location! This Large Semi-Detached Home, Has Amazing Views Over Looking Open Conservation & Is Situated On A Large Lot. Very Bright Open Concept Main Floor Layout W/ Great Room & Kitchen W/ Island & Breakfast Bar. Master Retreat Offers W/I Closet & 4 Pc Ensuite, Fully Finished Basement W/ R/I For Washroom. This Is The Perfect Family Home. Close To The Recreation Complex, Shopping, Schools, Public Transit*Extras: * Minutes To The Go Train & Hwy 404. Fridge, Stove, Dishwasher, Washer, Dryer.High Rank schools G.W. Williams SS and Aurora High School, Air Conditioning (2017), Furnace (2020), HWT(2020),Hardwood floor(2020) (id:61852)
Bay Street Group Inc.
6 Cottsmore Crescent
Markham, Ontario
Location! Location! Location! Lovely & Spacious 3 Bedrooms Home In A High Demand Milliken Mills West Area, No Side Walk Can Parks 4 Cars, Main Floor Hardwood Floor, Great Layout, L-Shaped Living & Dining Room, Family Room, Bright Kitchen, Second Floor 3 Bedrooms With 2 Washrooms, Basement With 2 Bedrooms And 3 Pc Washrooms, Steps To Park, School, Pacific Mall, Supermarket, Banks, Restaurants, Public Transit, Minutes To Milliken Mills High School, Hwy 407, Convenient Location W/ All Amenities You Need Nearby! ** This is a linked property.** (id:61852)
Century 21 King's Quay Real Estate Inc.
35 Meizhou Avenue
Markham, Ontario
NEW LUXURY HOME ON ANGUS GLEN - 50' RAVINE LOT WITH WALK-OUT BASEMENT!Perched on a sunny, private ravine lot in one of Markham's most prestigious communities, this stunning 4+1 bedroom, 4 bathroom detached home offers over 4,127 sq/ft of elegant living space enhanced by $100K+ in interior upgrades.Step inside to discover:Gourmet kitchen with quartz countertops, centre island, breakfast barOpen-concept layout flooded with natural light from oversized windowsHardwood floors throughout | Oak staircase with elegant detailingFrench doors leading to private ravine-view backyardSpacious family room with cozy fireplaceLuxurious primary suite featuring a 5-piece spa ensuite and walk-in dressing roomUpgrades abound: stylish ceiling details, smart toilets, and premium finishes throughout.Location Perfection:Steps from Pierre Elliott Trudeau HS, future Angus Glen South Elementary School, parks, Angus Glen Community Centre, golf course, Hwy 404/401, and shopping.Ravine living. Upgraded. Unbeatable location.Don't Miss Your Dream Home! Listing Agent will Be Present In Showing (id:61852)
Master's Trust Realty Inc.
236 Mccaffrey Road
Newmarket, Ontario
Beautiful and updated 4-bedroom, 4-bathroom detached home offering 3,520 sq ft of living space on a premium approximate 60 x 200 ft lot. Features hardwood floors throughout, updated kitchen with granite countertops and stainless steel appliances, updated bathrooms, pot lights, new garage doors, refinished staircase, and new hardwood on stairs and second-floor hallway. Enjoy a private backyard oasis with mature cedar trees, large deck, family-sized gazebo, and a beautiful pond. Finished basement includes two bedrooms, one bathroom, a mini kitchenette, and is easily convertible to a separate entrance. New washer and dryer included. Located in a family-friendly neighborhood, walking distance to Yonge Street, Upper Canada Mall, Ray TWINNEY Recreation Complex , and GO Bus, and close to all amenities (id:61852)
Right At Home Realty
2415 Kentucky Derby Way
Oshawa, Ontario
4+2 Bedroom 4 Bath Detached Home In Desirable Windfields Community * 9 Ft Ceilings and Pot Lights on Main Floor * 2245 Sq Ft * Hardwood Floors On Main & Second * Oak Staircase With Wrought Iron Spindles * No Carpet * Family Room With Gas Fireplace * Modern Kitchen With Quartz Counter & Centre Island * Breakfast Area With Walk-Out To Backyard* Primary Bedroom With His & Hers Walk-In Closets & 6-Pc Ensuite* Finished Basement with Kitchen Cabinets, 2 Bedrooms With Double Closets & 4-Pc Bath * Perfect In-Law Suite* No Separate Entrance * Entrance From Garage * Gas Line for Stove and BBQ * Located Minutes To Ontario Tech University, Durham College, Parks, Schools & Transit Easy Access To Hwy 407/401, Shopping & Amenities* (id:61852)
Century 21 Percy Fulton Ltd.
40 Britannia Avenue E
Oshawa, Ontario
Amazing Location! This Property Is Situated In The Desired Windfields Community Walking Distance To University, College And Other Educational Facilities. Minutes From Costco, Fresh Co, Dollarama, Subway, Lcbo, Wendys, Tim Hortons, Banks, Gas Stations And Highway 407. Beautifully Upgraded With Brand New Hardwood Flooring Through Out. Spacious Bedroom With Large Window With Lots Of Natural Sun Light. Unit 1 With Ensuite Washroom $1200, Unit 2 & 3 With Shared Washroom $1100, Unit 4 With Shared Washroom $1000. Utilities Included, Parking Available (for additional fee). Shared Common Elements. Includes Stainless Steele Appliances. STUDENTS WELCOME (id:61852)
Property Max Realty Inc.
192 Waverley Road
Toronto, Ontario
Welcome to 192 Waverley Road - an absolutely stunning, fully renovated, sun-filled home nestled on a quiet, low-traffic street in one of the most sought-after Beach communities. Offering two right-of-way parking spaces (lot is 140-foot-deep per Geowarehouse). Professional completed renovations and landscaping including two outdoor decks were done with permits and fully approved. The home features 3 bedrooms and 3 washrooms, plus a separate entrance to a beautifully renovated walk-out basement - a fully self-contained studio suite with two private entrances, ideal for guests, in-laws, a nanny suite, or potential income-generating rental. The striking MAC Harrywood cedar steel siding enhances the home's curb appeal. Inside, the main floor features 9-foot ceilings, elegant hardwood flooring, a concealed powder room, and a designer chef's kitchen with custom cabinetry throughout, KitchenAid appliances, and sintered stone countertops and backsplash. Enjoy a spacious waterfall-edge centre island, plus a stylish coffee station with under-mount LED accent lighting. Step out to a sun-drenched private garden oasis - the perfect backyard for entertaining, gardening, relaxing, or family playtime. The second floor offers a spacious primary bedroom with vaulted ceilings and custom cabinetry, convenient second-floor laundry, skylight and two additional bedrooms - one enhanced with bespoke built-ins. Major upgrades include new interlock, new electrical and plumbing, new windows and doors throughout, upgraded 200-amp service, new skylight and a new tankless gas on-demand hot water system. Location is a true hidden gem - just minutes to downtown Toronto and walking distance to the Beach waterfront. Walk Score: 95 | Bike Score: 98 - perfect for beach lovers, pet owners, and urban lifestyle seekers. Steps to charming shops, cafes, TTC, Queen Street, The Danforth, and countless local amenities. Move in and enjoy - every detail has been thoughtfully designed and beautifully executed. (id:61852)
Homecomfort Realty Inc.
Uph20 - 2627 Mccowan Road
Toronto, Ontario
With All Existing Furniture, Rarely Offered Penthouse Unit* 9F Ceiling With Unobstructed Panoramic View To CN Tower, Sunset View. Walk to Park, School,Mall, TTC, Mins To 401, Excellent Recreational Facilities & Tennis Court, Professional Cleaned Broadloom, Eat-In Kitchen, Wide Living Room Design, Spacious Solarium, 2 Foyer Closet, Newer Fridge & Stove(2024) (id:61852)
Homelife New World Realty Inc.
304 West Scugog Lane
Clarington, Ontario
Attention Developers, Investors, and Builders! An exceptional opportunity awaits at 304 West Scugog Lane in Clarington, a rapidly growing area with strong future development potential. This large lot includes a well-kept 3-bedroom bungalow currently occupied by a tenant-providing immediate rental income-and a heated detached garage ideal for storage or workshop use, while the true value lies in the land, with potential to build two detached homes or four semi-detached homes (buyer to verify zoning and approvals). The location is excellent for commuters, offering quick access to Highways 401, 407, and 418, with the eastern extension of Highway 407 between Pickering and Clarington now toll-free for more affordable travel, and convenient DRT and GO Transit links for commuting to Toronto. Families will appreciate nearby schools such as Courtice North Public School, Dr. Emily Stowe Public School, Lydia Trull Public School, and Courtice Secondary School, all of which are listed in the Fraser Institute's report cards and recognized within the Kawartha Pine Ridge District School Board. With neighbourhood growth accelerating, increased redevelopment activity, and rising demand for new housing, this property offers immense upside whether you choose to develop now or hold for long-term appreciation (id:61852)
Property Max Realty Inc.
3017 - 275 Village Green Square
Toronto, Ontario
Rarely Offered Luxury 469 Sq.ft. is a 1 bedroom + 1 full bath includes 1 Parking + Window Coverings | This Suite Is A Show Stopper | Wide Open Living + Dining Room Opens Up To Juliette Balcony | Floor To Ceiling Windows | 9' Ceiling | Laminate Flooring Throughout | Bright & Spacious Open Concept | Conveniently Located By TTC, Hwy401, Restaurants, Kennedy Commons & Scarborough Town Centre. (id:61852)
Skylette Marketing Realty Inc.
1702 - 308 Jarvis Street
Toronto, Ontario
Welcome to JAC Condo in the heart of downtown Toronto. This south facing unit comes with a locker and is filled with natural light through floor to ceiling windows, offering a stunning city view. Featuring 9 ft ceilings, laminate flooring throughout, and a bright, functional layout, the open concept kitchen is equipped with sleek integrated built in appliances, making the space both stylish and practical. Enjoy unbeatable convenience with a Walk Score of 100, Bike Score of 100, and Transit Score of 96. Steps to TMU, George Brown College, the Financial District, Eaton Centre, grocery stores, top cafes, restaurants, and just a short walk to the subway. JAC Condo offers over 18,000 sq ft of exceptional indoor and outdoor amenities, including a fully equipped gym, coffee bar, library, media and e sports lounge, workroom, rooftop terrace with BBQ, party room, and more. An ideal opportunity for students, young professionals, or anyone seeking vibrant downtown living with everything at your doorstep. (id:61852)
Homelife Frontier Realty Inc.
Unit #3 Second Floor - 674 Manning Avenue
Toronto, Ontario
Newly Built 2-Bed, 2-Bath in the Heart of Bloor/Bathurst - Stunning View+Private Entry + Balcony+ HVAC system+Ensuite laundry. Designed for individuals who value style and independence, this unit features a private entrance, its own heating and cooling system, and in-suite laundry, giving you full control over your living environment. Large windows throughout the suite floods the space with natural light, while the primary bedroom offers a walkout to a private balcony, perfect for morning coffee or evening downtime. Both bedrooms are well-proportioned, making the layout ideal for professionals, roommates, or couples needing a home office. Located steps from Bathurst Station, Bloor Street shops, cafes, restaurants, and everyday essentials, with easy access to Koreatown, and downtown. Enjoy vibrant city living while coming home to a quiet, modern space built for comfort. LG appliances, Gas stove, on demand tankless water heater, high ceilings, Nestled between Bathurst and Chrisie subway stations. One of the best walk score in the city. This location is a Walker's Paradise so daily errands do not require a car. Fruit markets, cafes, restaurants absolutely amazing. Separate Gas and Hydro meters. (id:61852)
Right At Home Realty
2504 - 715 Don Mills Road
Toronto, Ontario
Welcome to this beautifully maintained 1-bedroom plus den condo, offering comfort, convenience, and exceptional value. Located on the 25th floor, this bright unit showcases city views and an abundance of natural light throughout. Recent updates include new flooring in the living room and fresh paint, creating a clean, modern, move-in-ready space.The versatile den is bright and private, making it ideal for a home office, guest area, or creative space. The unit also includes one parking space and a storage locker, adding everyday convenience.Enjoy truly worry-free living with condo fees that cover all utilities-heat, water, hydro, and Rogers Internet, offering outstanding value and predictable monthly costs.The well-managed building features excellent amenities, including an indoor swimming pool, fully equipped fitness centre, sauna, stylish party room, and ample visitor parking. Residents will also appreciate the convenient location with easy access to the Aga Khan Museum, the Eglinton Crosstown LRT, TTC transit at your doorstep, quick connections to the DVP, and nearby parks, schools, shopping, restaurants, and places of worship.This is a fantastic opportunity for first-time buyers, downsizers, or investors seeking a bright, well-kept home that blends style, comfort, and unbeatable inclusions in the city. (id:61852)
Right At Home Realty
711 - 2464 Weston Road
Toronto, Ontario
Experience the best views in the building with spectacular, unobstructed west vistas of the Humber River, Lush recreational trails, and the prestigious Weston Golf & Country Club. This 1+1 unit features an extra-large balcony, wide plank laminate floors, a newer marble backsplash, and a renovated washroom. The massive primary bedroom includes a walk-in closet, while the versatile den is large enough to serve as a functional second bedroom. Perfectly positioned just 1 minute from the 401 and GO Transit, with a full-amenity plaza right across the street. (id:61852)
Royal LePage Real Estate Services Ltd.
122 Cactus Crescent
Hamilton, Ontario
Spacious rectangular ravine lot featuring 4 bedrooms and 4 bathrooms, loaded with upgrades throughout. The main floor offers a bright open-concept layout with 9' ceilings and hardwood flooring. The upgraded kitchen boasts granite countertops, a stylish backsplash, and a central island-perfect for entertaining. Enjoy separate living and family rooms, highlighted by a cozy gas fireplace in the family room.The primary bedroom includes a luxurious 5-piece ensuite and his-and-hers walk-in closets. Each additional bedroom features its own walk-in or sliding-door closet for ample storage. Convenient main floor laundry adds to the functionality.Complete with a double-car garage plus two additional driveway parking spaces. Situated in the desirable Stoney Creek Mountain community, close to all amenities, parks, and recreational trails. A bright and beautiful home. (id:61852)
Housesigma Inc.
12 Christopher Court
Belleville, Ontario
This beautifully maintained raised bungalow is nestled on a quiet cul-de-sac in one of Belleville's most desirable neighborhoods, offering the perfect blend of space, comfort, and convenience for families. Step into a bright foyer with direct access to the attached 1.5-car garage, then move up to the spacious open-concept living and dining area featuring vaulted ceilings, hardwood floors, and large windows that bathe the space in natural light. The large eat-in kitchen is equipped with a peninsula, stone and glass backsplash, central vac sweep inlet, and patio doors leading to a deck overlooking a generous backyard-perfect for entertaining and summer barbecues. The main floor also features three well-appointed bedrooms and a 4-piece bathroom with semi-ensuite access. The fully finished lower level offers two additional bedrooms, a laundry/utility room, and a luxurious spa-style bathroom complete with heated ceramic floors, a gas fireplace, hidden TV, two-person air tub with massage jets and chromatherapy lighting, 5.1 surround sound, an 8' walk-in shower, heated towel rack, and stunning custom stonework. A true standout feature is the 23-foot private home theatre, fully outfitted with a projector, screen, recessed lighting, 7.1 surround sound, a receiver system, bar fridge, and a popcorn machine for the ultimate cinematic experience. Located close to the Quinte Wellness Centre, CAA Arena (home of the Belleville Senators), top-rated schools, parks, shopping, public transit, and with quick access to Highway 401, this home offers exceptional lifestyle convenience. Additional updates include shingles replaced in 2018 and added insulation in the basement for improved energy efficiency. A rare opportunity to lease a move-in-ready home that offers both luxury and practicality in a prime location. (id:61852)
Property Max Realty Inc.
11 Nickerson Avenue
St. Catharines, Ontario
Fully converted from a single family home to a LEGAL two unit dwelling. This is an excellent opportunity for a buyer looking to offset expenses by living in one unit and renting out the other or for investors looking for an exceptional asset. Both units are vacant and ready for immediate use. Work for the basement unit was completed in 2018/2019 through an extremely thorough renovation process that was permitted and inspected through the city of St. Catharines at every stage. Freshly painted throughout in Jan. 2026, both units are bright, functional, and move-in ready with each having it's own separate hydro and laundry. The main floor unit features a spacious layout with a large kitchen, dining area, sun-filled living room, 3 bedrooms, and a 4PC bathroom. The basement unit offers an open concept layout with full kitchen, 2 bedrooms and a 4PC bathroom. The breezeway is a common area that provides access to the yard, with each unit enjoying its own separate outdoor space. Units can be easily reconnected if a buyer prefers more of an in-law suite set up. The Attached garage is an added bonus to this already great property. Situated in a desirable North End St.Catharines neighbourhood close to great schools, parks, shopping and other amenities! Book your showing today! RSA*. (id:61852)
Rock Star Real Estate Inc.
15 Visionary Avenue
Kitchener, Ontario
!! Absolutely Gorgeous Townhome (1800 Sq. ft as per Builder floor Plan) Built by Activa Builder in 2021 comes with 2 Large Bedrooms ,3 Bathrooms plus Big recreation room at main level with separate entrance , Open Concept Main Floor, !! Spacious Great room & Overlooking Large Kitchen with plenty of Cabinet and Countertop Space. !! Decent Sized Bedrooms with big Windows & Walk in Closets, Primary Bedroom with En-Suite and Large Walk in Closet.!! Easy access to all amenities including Shops, Restaurants & Parks. Don't miss the opportunity to make this exceptional property your own. (id:61852)
Homelife/miracle Realty Ltd
14 Milton Avenue
Hamilton, Ontario
$529,900 or Trade! Step into this fully updated 2-storey detached brick home in the heart of Hamilton's East End offering the perfect blend of charm, function, and location. With 3 spacious bedrooms, 2 beautifully renovated bathrooms, and a bright, modern kitchen featuring stainless steel appliances, quartz-style countertops, and subway tile backsplash, there's nothing left to do but move in. Enjoy a stunning cathedral ceiling in the primary bedroom, making it a cozy retreat filled with natural light. The open-concept living and dining areas are ideal for entertaining, while the large private, fenced backyard provides ample space for pets, kids, BBQs, or that future garden oasis or Tiny Home! Located just steps from Barton Street transit, parks, and top-rated schools like Cathy Wever PS and Bernie Custis SS, plus only minutes from the West Harbour GO Station, this home offers unbeatable convenience for commuters and families alike. This home qualifies for our Love It or Leave It Program ! (id:61852)
Exp Realty
547 King Street E
Hamilton, Ontario
Welcome to 547 King Street East, Hamilton - an exceptional, site-approved development opportunity in the heart of downtown. This rare and fully approved project spans 8 stories and is designed for 172 residential condo units with 66 parking spaces, offering a highly efficient and modern layout that fits perfectly into Hamilton's growing urban landscape. The property represents a carefully executed land assembly of 5 total pins - saving the next developer invaluable time, cost, and red tape associated with zoning, design, and municipal approvals. With all the groundwork complete, you can move directly into the next stage of construction and bring your vision to life. Located along one of Hamilton's most active development corridors, this address is surrounded by major residential and commercial growth, top transit routes, and minutes to downtown amenities, and restaurants. This is your chance to build a legacy project and create the next landmark residence in Hamilton's revitalized core (id:61852)
Exp Realty
1116 - 1830 Bloor West Street W
Toronto, Ontario
Desirable living in High Park. A well-designed bachelor suite with modern finishes, smart storage, and a practical open layout. Large windows bring in steady natural light, and the walk-out balcony extends the living space. The kitchen is crisp and contemporary with quartz counters, stainless steel appliances, ample storage, beautiful Island, and a mirrored backsplash. The suite is clean, move-in ready, and offers a comfortable footprint in one of Toronto's most sought-after neighbourhoods. Location does the heavy lifting here - 400 acres of High Park right across the street, subway a block away, and easy access to Bloor West Village, The Junction, Roncesvalles, and Lake Ontario. Downtown is minutes by transit, and daily walks through the park are part of the lifestyle: tennis, skating, swimming, trails, zoo, and cherry blossoms in spring. Outstanding building amenities include: 24-hour concierge, fully equipped gym, yoga studio, saunas, theatre room, billiards, party room, guest suites, rooftop terrace/sundeck with BBQs, and visitor parking. The building also offers everyday convenience with a 24-hour Rabba, Vivo Italian restaurant, a boutique coffee shop, and a Baskin-Robbins opening soon. Lease includes one parking space and a storage locker. A well-located, well-kept condo - ideal for someone who wants city convenience with High Park at their doorstep. (id:61852)
Royal LePage Real Estate Services Ltd.
25 Oakwood Avenue S
Mississauga, Ontario
Luxury Home In the core of Port Credit within 5 min walk to lakefront trail. Originally Designed By David Small & Built By Legend Homes. 10' on the main floor and 9' on the 2nd floor. Private layout features two prime bedrooms: one locates on the corner of the ground floor and the other one on the 2nd floor with the other two spacious bedrooms. All four bedrooms above the ground have private ensuite bathrooms, and over 15' vaulted ceilings. Gourmet Kitchen has an Oversized granite Island functioning with breakfast area. The grand family room has a soaring 20' ceiling with double fans, and floor to ceiling windows bringing in all the scenery and light from the back yard. Finished basement features Great entertainment area, work out space, pool table, full size washroom, wet bar with granite countertop and wall cabinets... plus two extra rooms using for bedroom/office. Convenient location: Steps to hundreds of shops, restaurants on Lakeshore, walk to Port Credit Go Station. Lakeshore West Go services 7 days a week from early morning to late evening, which make it so pleasant to travel to watch Blue Jay or Leaves games on weekends. 5 min drive to highway QEW and another 20 min to downtown Toronto. (id:61852)
World Class Realty Point
Basement - 52 Durango Drive
Brampton, Ontario
Spacious and well-maintained 2-bedroom, 1-bathroom LEGAL basement apartment located in the desirable Credit Valley community of Brampton. This unit offers a functional layout with generously sized bedrooms, a comfortable living area, and a full bathroom. Conveniently located close to Grocery, Scholl, Place of Worship and Hwys , Easy access to major highways (410/407),public transit, parks, schools, and shopping. One car parking included. Ideal for professionals or small families seeking comfort, space, and excellent connectivity in Bampton West. (id:61852)
Homelife/miracle Realty Ltd
89 Pembrook Street
Caledon, Ontario
Brand new never lived in Meadowlark Enclaves finest Songbird Model! This beautifully laid out home boasts over 80K spent on builder upgrades. 9' ceilings on main level, open and conceptual layout. Gorgeous ceilings, hardwood flooring, large center island in the modern open concept kitchen with quartz counters throughout. Move in and enjoy all the features this house has to offer. Located in prime South Hill in Bolton close to schools and all major amenities and an easy commute to the city. A++ tenants required. Tenant to pay all utilities. (id:61852)
Lpt Realty
48 Thornhill Avenue
Toronto, Ontario
Tucked at the quiet, private end of a cul-de-sac in sought-after Baby Point, this fully updated, move-in-ready home offers rare functionality and exceptional convenience.The open main floor features hardwood floors, a timeless kitchen with stainless steel appliances, main-floor powder room & laundry, and a newly added front porch/mudroom-ideal for everyday living. Upstairs, the primary bedroom includes an ensuite bathroom, which is an uncommon and highly desirable feature in the neighbourhood.The finished basement offers a full bathroom and separate side entrance, providing flexible space for guests, working from home, or future nanny-suite potential. A car parks comfortably on the property, and the extra-deep lot offers privacy rarely found on such a quiet street.Major upgrades include a new roof with transferable lifetime warranty, high-efficiency furnace and heat pump, tankless hot water tank, upgraded insulation, and smart thermostat-delivering long-term peace of mind.Ideally located minutes to Old Mill, Bloor West Village, Humber River trails, and quick highway access, this home offers the best of quiet neighbourhood living with easy city connectivity. (id:61852)
Royal LePage Real Estate Services Ltd.
1004 Queensbridge Drive
Mississauga, Ontario
Welcome to this charming residence nestled in the heart of Creditview, where timeless character meets thoughtful updates. This well loved home offers a warm, inviting atmosphere with a touch of classic elegance throughout. Step inside the lovely entryway and make your way into the heart of the home, a bright and spacious kitchen equipped with stainless steel appliances, granite countertops, a centre island, ample cabinetry, a pantry, pot lights, and a walkout leading to the backyard, creating seamless indoor/outdoor flow. The kitchen overlooks the family room, which opens into the dining area, offering a welcoming space perfect for everyday living. The separate living room features a beautiful fireplace and elegant French doors, creating a warm space with a hint of Parisian inspired charm. Ascend the curved staircase to the second level, where the primary suite awaits, boasting a 3pc ensuite and a closet. Three additional well sized bedrooms, each with their own closets, share a 4pc bathroom, offering comfort and functionality for the whole family. The fully finished basement extends the living space and offers incredible versatility, featuring two kitchens, two recreation areas, a 2pc bathroom, and a 3pc bathroom. With two walkouts and a thoughtfully designed layout, this level presents excellent potential for extended family living or future rental income. Enjoy the privacy of the backyard, featuring a covered extended deck with a ceiling fan and lush greenery, perfect for entertaining in comfort throughout the seasons. The home is complete with new wide access doors at the front and back, as well as four parking spaces, two in the garage and two in the driveway. Set in a desirable, family friendly neighbourhood close to parks, renowned schools, Erindale GO, major highways, shops, and more. This is a timeless home filled with warmth, character, and endless possibilities, ready to welcome its next chapter! (id:61852)
Sam Mcdadi Real Estate Inc.
205 Prince Edward Drive S
Toronto, Ontario
Welcome To This Beautifully Renovated Family Home In The Heart Of Sunnylea. Set On A Premium 44 x 110 Ft Treed Lot Backing Onto A Park And Tennis Courts, This Home Offers The Perfect Blend Of Timeless Charm And Modern Comfort. Bright And Inviting Open Concept Layout Featuring A Stylish Kitchen With Granite Counters, GE Café Appliances And Spacious Living And Dining Areas Accented By Oak Flooring Throughout. Two Generous Bedrooms On The Main Floor, A Private Upper Level Primary Retreat, And A Finished Basement With A Separate Entrance Offering Two Additional Bedrooms + BONUS Rough-IN Kitchen -> Excellent Income Or In Law Potential. Step Into Your Private Backyard Oasis Complete With Thoughtful Landscaping, A Pergola, Hot Tub And An All Season Cedar Cabana, Ideal For Entertaining Or Relaxing Year Round. Located In Highly Sought After Sunnylea Just Steps To Parks, Tennis Courts And Bike Paths, And Minutes To The Kingsway's Shops, Restaurants And Amenities, Royal York TTC Station, The Lakeshore, Major Highways, Downtown Toronto, Mississauga, The UP Express, And Both Pearson And Billy Bishop Airports. A Rare Opportunity To Own A Turn Key Home In One Of Toronto's Most Desirable Neighbourhoods. (id:61852)
Royal LePage Signature Realty
1227 Lamont Crescent
Milton, Ontario
Offering Bright, Spacious & Sunny Like a Semi Detached 1869 Sq Ft End Unit Town House In Milton's High Demand Clarke Area. Conveniently located close to all Amenities, Shopping Plaza, Go Station, Schools etc. Very practical layout featuring inviting Foyer (9'ft Ceiling) with Murray Feiss Lantern, Custom Plaster Mouldings & Designer Walls, Hardwood Floors, Hardwood Staircase, Cathedral Pillars & Lot More. 2nd floor uniquely offers a family room (Over 9'ft Ceiling) and 3 good size Bedrooms, 2 full washrooms including upgraded Master Suite. Main Flr Laundry, C/A, Roughed In C/V, California Shutters, All Appliances, Gas Fire Place Located In Sunken Family Room, Master W/Walk In Closet And 4 Pc Ensuite. Basement Professionally Finished & Designed As a bachelor apartment with additional Kitchen, Full Washroom & Separate Entrance. Cold Room, Alarm, Plenty Of Storage Space And More. Private Backyard Oasis With Interlocking, 12x12 Cedar Metal Top Gazebo With Dimmable Lighting, Custom Shed, Gas Line & Separate Backyard Access. (id:61852)
RE/MAX Escarpment Realty Inc.
5139 Porter Street N
Burlington, Ontario
Locations.. Locations... Locations..This is 5139 Porter Street Located in the high demand Uptown( ORCHARD Lake )area in Burlington, a few minutes away from the (403 and 407) highway exit,multiple highly rated schools, plenty of plazas and gas stations. Everything is convenient and a couple minutes walking distance.Come take a look at this amazing Three bedroom fully renovated Semi-detached home, (NO SIDEWALK)Driveway facing south with a nice Porch.The ground floor has a functional layout that every buyer enjoys, that combine the open concept and privacy together, when you walk through the house you will find the open concept bright functional kitchen fully renovated quartz countertop, S.S Appliances and plenty of cabinets, along with a high end range hood (2025) (facing a bright & spacious breakfast area),you go through to find a beautiful open concept & cozy family room that has a bright window with a view out to a private backyard with everything a buyer is looking for, and landscaping and spacious Patio to enjoy the summertime Upstairs offers three bedrooms .The basement comes with a recreation area, As will as a three piece bathroom, and laundry room, along with a small Kitchenette.Don't miss out on this opportunity with plenty of upgrades from top to bottom :NEW LAMINATE FLOOR FOR THE ENTIRE HOUSE (2026), NEW POT LIGHTS(2026), FULLY RENOVATED KITCHEN( KABINETS, COUNTERTOP, AND BACKSPLASH) NEW DISHWASHER(2025), NEW STOVE (2026), NEW POWDER ROOM(2026), NEW FRONT ELEVATION WINDOWS & FRONT DOOR (2026), NEW CARPET FOR THE STAIRS AND NEW HANDRAIL (2026), FRESHLY PAINTING FOR THE ENTIRE HOUSE (2026), NEW FURNACE (2021)& NEW CENTRAL A/C (2021), NEW SHINGLES (2017), NEW HOT WATER OWNED (2021), DUCT CLEANING(2023)THOUSANDS OF DOLLARS ADDED TO THIS HOUSE.EASY FOR SHOWINGS, BOOK IT ASAP. (id:61852)
Sutton Group - Summit Realty Inc.
362a Queen Street S
Mississauga, Ontario
Attention investors and builders! Rare opportunity in the highly desirable Streetsville community of Mississauga. Situated on a huge lot, this 5-bedroom detached home offers incredible potential and is ready for your vision. Featuring hardwood and vinyl flooring, pot lights, the home offers a solid foundation perfect for those looking to customize, renovate, or rebuild. The property includes a fenced yard, a charming front porch, and ample parking space. Ideal for families, investors or builders looking to capitalize on a premium lot in a prime location. Steps to the GO station, schools, restaurants, and shops in the Village. Minutes to major shopping malls, highways 401, 403, and 407, as well as the hospital and more. Don't miss this chance to renovate or build new in one of Mississauga's most sought-after neighbourhoods! (id:61852)
Royal LePage Signature Realty
11 Noranda Crescent
Brampton, Ontario
An exquisite luxury detached residence showcasing a striking stucco, brick and stone exterior, thoughtfully, Recently upgraded top to bottom. This elegant home offers 4+2 generously sized bedrooms, including two master bedrooms with private ensuite bathrooms, and a professionally finished basement with rare walk-up entrance, ideal for multi-generational living or executive comfort. A grand double-door entry welcomes you into refined separate living, dining, and family rooms designed for upscale entertaining. The home features five beautifully appointed washrooms, a designer custom kitchen with granite countertops, custom finishes, and premium electrical light fixtures. Rich hardwood flooring flows throughout, complemented by an elegant oak staircase with iron pickets, two statement fireplaces, modern paint tones, zebra blinds, California shutters, and soaring 9-foot smooth ceilings on the main and upper levels, creating a bright and sophisticated ambiance. Exterior highlights include interlock front walkway and backyard patio gazebo, a backyard shed, and a full security camera system. Added convenience with two full kitchens and two laundries. Over $150,000 invested in high-quality upgrades. A truly turnkey luxury home offering exceptional space, style, and comfort in a prestigious Brampton location close to top schools, parks, transit, shopping, and major highways. (id:61852)
Homelife/miracle Realty Ltd
7430 Copenhagen Road
Mississauga, Ontario
Welcome to 7430 Copenhagen Rd, Unit 45, a rare corner unit nestled in a highly sought-after, family-friendly community offering approximately 1,655 sq. ft. of total finished living space.This bright and spacious home features a huge private front yard and backs directly onto a park, offering exceptional privacy and beautiful green views. Ideally located just 5 minutes to Highway 401 and close to Meadowvale Community Centre, Costco Business Centre, Walmart, Real Canadian Superstore, and many other shops and amenities, convenience is truly at your doorstep. Inside, you' ll find a rare layout with 3 washrooms, including a full 4-piece bathroom, a 2-piece shower room, and a powder room, perfect for families and guests. Enjoy carpet-free living throughout, making the home both stylish and easy to maintain. A beautiful, move-in-ready home in an unbeatable location, the perfect place to call your own! (id:61852)
Royal LePage Signature Realty
345 Sandlewood Road
Oakville, Ontario
Welcome to 345 Sandlewood Rd, a rare opportunity to secure a premium lot in highly desirable West Oakville, surrounded by stunning custom-built homes on a quiet, established street. This 3-bedroom side-split features approximately 1,600 sq ft of interior living space. The updated kitchen features white cabinetry and beautiful wooden countertops, creating a warm and inviting space. The family room with a real wood fireplace provides a cozy setting for gatherings with family and friends. Completing the home are a 4-piece bathroom, 1-car garage, and parking for up to 4 vehicles, featuring everyday convenience. The true highlight of this property is the generous lot size and spacious green backyard, providing exceptional flexibility for renovation, expansion, or a future custom rebuild - joining the many luxury homes that continue to elevate this sought-after neighbourhood. Located within walking distance to Lake Ontario, parks, trails, and Hopedale Mall, this property presents a unique opportunity for end-users, builders, or investors seeking a prime piece of West Oakville real estate in a location known for enduring value. (id:61852)
RE/MAX Escarpment Realty Inc.
112 Jade Crescent
Brampton, Ontario
Welcome to this upgraded semi-detached bungalow offering exceptional income potential in a highly sought-after, family-friendly neighbourhood. This bright and functional home features 3 spacious bedrooms, 3 full washrooms, and a fully legal basement apartment with separate entrance and separate laundry - creating an excellent opportunity for strong rental income or multi-generational living. The main level showcases an upgraded kitchen with quartz countertops, stylish backsplash, new flooring, updated light fixtures, and a newer roof. Large windows fill the home with abundant natural light, making the space warm and inviting for both homeowners and tenants alike. Ideally located with quick access to Highway 410, and close to top-rated schools, parks ,recreation centres, shopping, transit, and everyday amenities - a prime location that consistently attracts quality tenants and long-term value. Perfect for investors, first-time buyers looking to offset mortgage costs, or families seeking flexible living options. A fantastic turnkey opportunity! (id:61852)
Royal LePage Certified Realty
