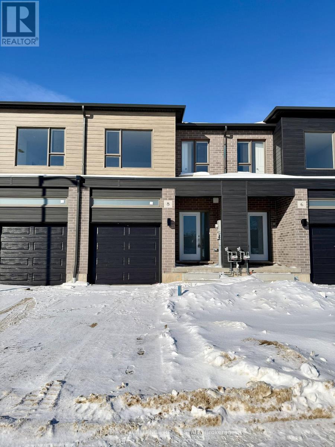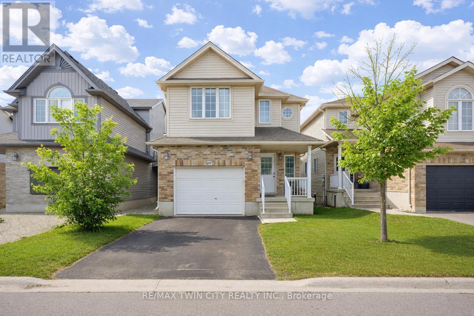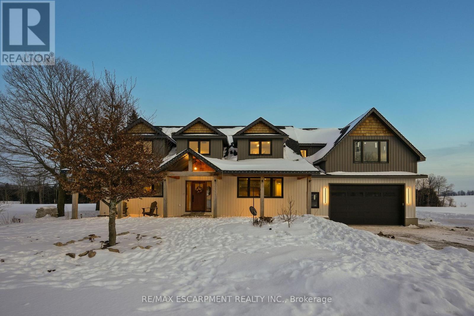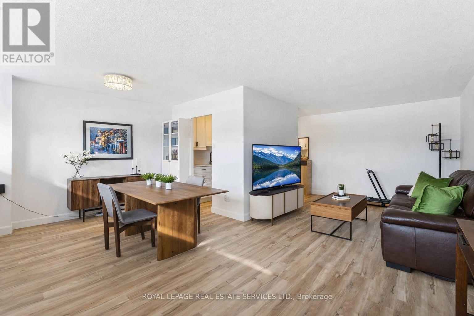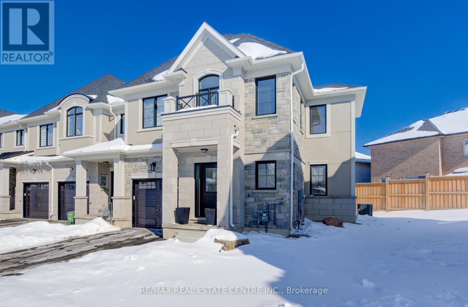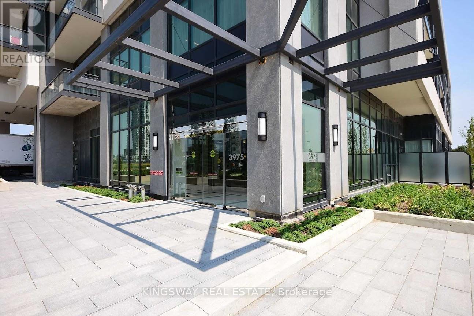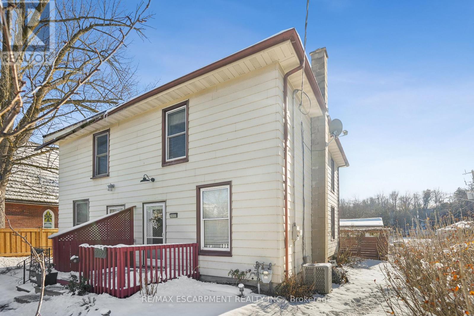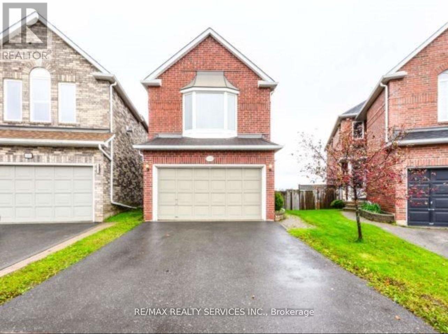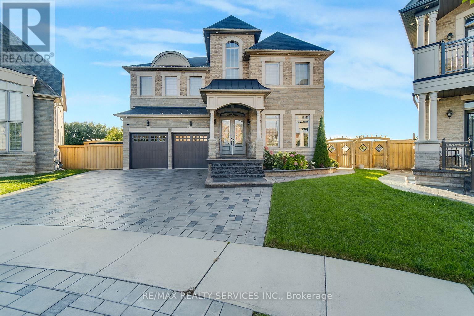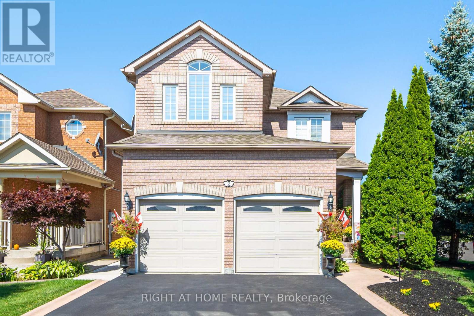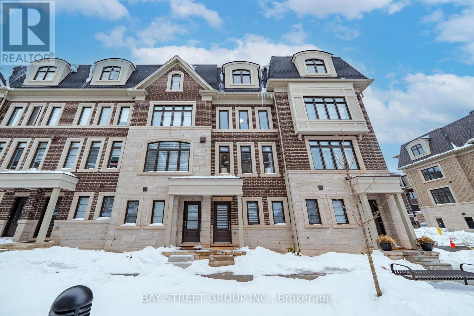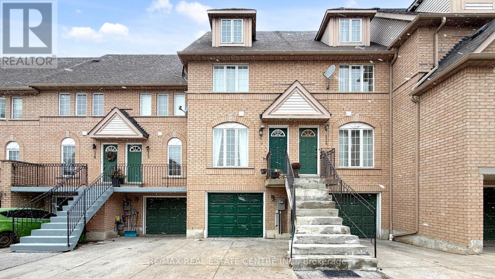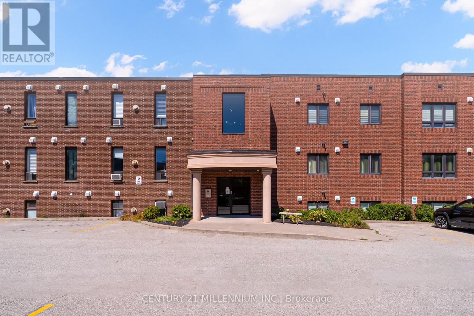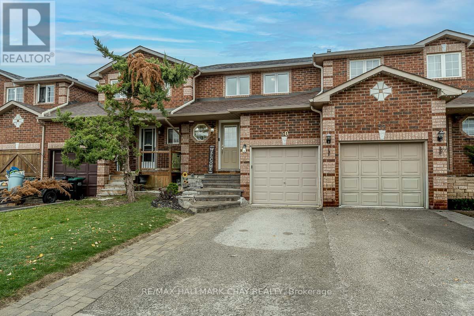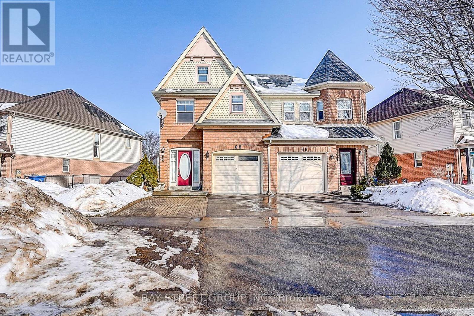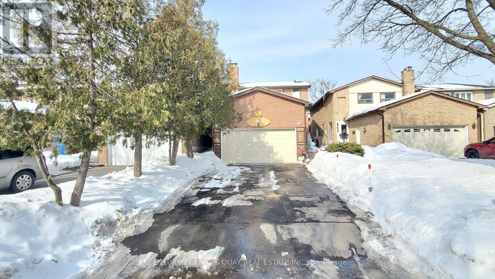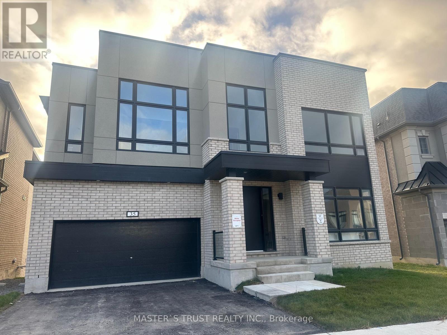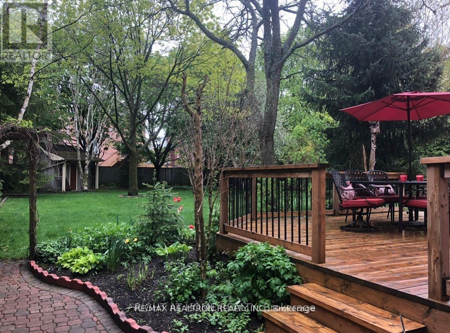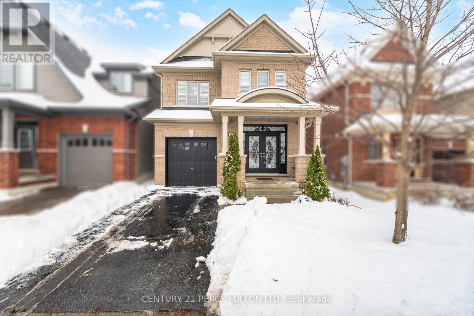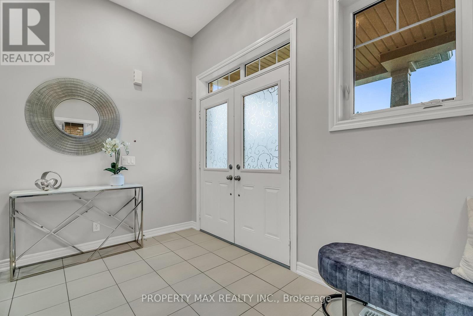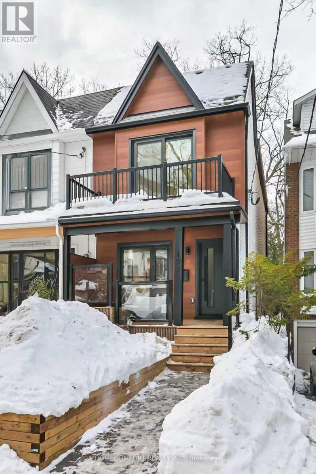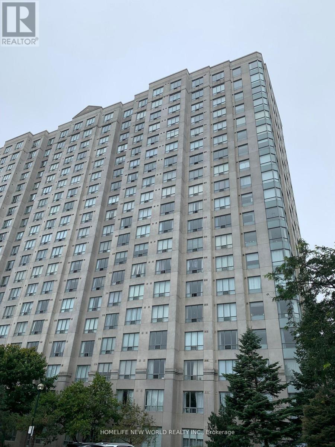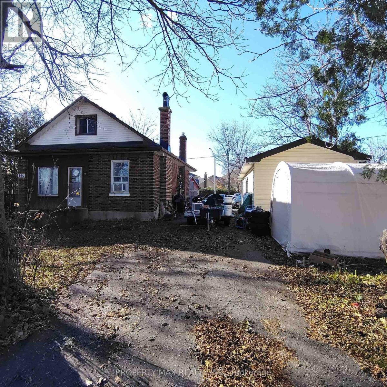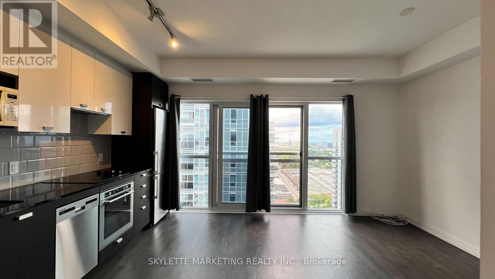8 Red Oak Common
Cambridge, Ontario
Welcome To This Brand New, Never Lived-In Freehold Town house For Lease In The Sought-After Westwood Village Community Of Cambridge. Offering A Bright, Open-Concept Layout With Modern Finishes Throughout, This Home Is Perfect For Families Or Professionals Seeking Comfort And Convenience. The Main Floor Features A Contemporary Kitchen With Centre Island, Ample Cabinetry, And A Spacious Living And Dining Area Ideal For Everyday Living And Entertaining.Upstairs, The Primary Bedroom Includes A Walk-In Closet And Private Ensuite Bath. Two Additional Well-Sized Bedrooms And Convenient Second-Floor Laundry Complete The Functional Upper Level. Ideally Located Just Minutes To Highway 401, Conestoga College, Parks, Schools, Shopping, And Major Amenities. Situated In A Growing, Family-Friendly Neighbourhood, This Is A Fantastic Leasing Opportunity In One Of Cambridge's Most Desirable Communities. (id:61852)
RE/MAX Excellence Real Estate
187 Woodbine Avenue
Kitchener, Ontario
Welcome to 187 Woodbine Avenue, Kitchener, an exceptional home nestled in the heart of the highly sought-after Huron Village community. Step inside the open-concept layout enhanced by soaring ceilings in the living room. Freshly painted throughout and enhanced with brand-new pot lights, this home radiates move-in-ready appeal. The spacious kitchen is offering abundant prep space, a functional island ideal for entertaining. A convenient powder room completes the main level. Upstairs, there are 4 generously sized bedrooms and 2 full bathrooms. The primary suite is thoughtfully designed with a luxurious ensuite bathroom and a walk-in closet. The fully finished basement expands your living space even further, featuring a large recreation room ideal for movie nights, a games area or a home gym. There is also unfinished space ready to be customized to suit your needs whether it's a workshop, additional bedroom or creative studio. The massive crawl space provides incredible storage capacity. Step outside through the sliding doors onto the finished deck. Perfect for year-round BBQs, summer gatherings, evening relaxation and hosting unforgettable celebrations, this backyard space is ready to create lasting memories. Located in the desirable Huron Village area, this home offers unmatched convenience. Enjoy quick access to Highway 401, top-rated schools, parks, trails, shopping plazas, grocery stores, restaurants, public transit and community recreational facilities. Additional Highlights: Walkable distance to Jean Steckle Public School and RBJ Schlegel Park. Features a unique floor plan. this is the Winterbourne Model by Eastforest Homes, known for its distinctive and efficient layout. City permit approved for a legal duplex, providing outstanding future potential for rental income, multigenerational living or investment flexibility. With impressive layout, generous living space and unbeatable location, it's the place where your next chapter begins. Book your showing today! (id:61852)
RE/MAX Twin City Realty Inc.
8687 Wellington Rd 22
Guelph/eramosa, Ontario
Welcome to 8687 Wellington Rd 22 in Rockwood, a beautifully renovated 4-bedroom, 3-bathroom family home offering 2,240 sq ft of thoughtfully designed living space on a 100 x 150 ft lot just minutes from Belwood Lake Conservation Area. Completely transformed in 2023, this home was rebuilt with care and quality, including a second storey addition, new roof, energy-efficient windows, upgraded insulation, new wiring and plumbing, modern mechanical systems, and an on-demand hot water heater. Step inside to a bright open-concept main floor where the heart of the home is a stunning chef's kitchen featuring quartz countertops, a spacious breakfast bar, gas range with pot filler, pot lights, oversized windows and a walk-in pantry that makes family organization effortless. The living room impresses with a soaring vaulted ceiling open to above, while the dining room walks out to the backyard. The main floor primary bedroom offers privacy and convenience with a walk-through closet and beautifully finished 4-piece ensuite. A 2-piece powder room completes the level. Upstairs, families will love the open loft space currently designed as a home office overlooking the living room. Three generously sized bedrooms and a 4-piece bathroom provide room for growing families. The unfinished basement offers future potential for additional living space, a recreation room, or in-law suite. Laundry is located in the basement for practicality and separation. Outside, enjoy a double car garage with interior access, parking for up to 6 vehicles in the driveway. Located just 12 minutes to Belwood Lake Conservation Area, 18 minutes to Fergus, and 20 minutes to Acton GO Station for commuting into Georgetown, Brampton, and Toronto, this property delivers rural tranquility without sacrificing accessibility. If you have been searching for a fully renovated country home near Rockwood with space, privacy, and commuter convenience, this is the one that feels like home the moment you walk in. (id:61852)
RE/MAX Escarpment Realty Inc.
1210 - 215 Glenridge Avenue
St. Catharines, Ontario
Whether you're entering the Niagara housing market, searching for a low-maintenance investment, or ready to simplify your lifestyle, this beautifully updated condominium is an opportunity you won't want to miss. Offering approximately 720 sq. ft. of bright, thoughtfully designed living space, this spacious one-bedroom, one-bathroom suite is located in the impeccably maintained Glencourt Place building, just minutes from schools, shopping, places of worship, highways, public transit, and Niagara's vibrant downtown core. Move-in ready and tastefully refreshed, the entire unit has been freshly painted in Chantilly Lace, including the ceilings, creating a clean, modern aesthetic throughout. In 2025, brand new interior and closet doors were installed, complemented by new baseboards and professionally installed commercial-grade vinyl flooring. The kitchen was fully renovated in 2023 with stainless steel appliances (only a few years old), while the bathroom was completely redesigned in 2025, offering stylish, contemporary finishes. The bedroom features a custom closet organization system (2025), along with blackout rolling shades installed in 2024. Matching rolling shades were also added to the main living area in 2024 for a cohesive look and enhanced comfort. Additional highlights include exclusive use of a lower-level storage locker-perfect for seasonal items-and access to the building's spacious, meticulously maintained laundry facilities. Parking is available at a low monthly cost: $20 for outdoor parking and $25 for underground parking (the unit is currently renting two underground spots). Residents also enjoy access to a refreshing outdoor in-ground pool, ideal for relaxing on warm summer days. An exceptional blend of value, location, and turnkey convenience, this is easy condo living at its best. (id:61852)
Royal LePage Real Estate Services Ltd.
43 Genoa Drive
Hamilton, Ontario
Beautiful end unit freehold townhome, new in 2024, NO condo fees. Custom townhome on extra large pie shape lot in Stonegate Community. Features magnificent stone and stucco architecture with beautiful front elevation with covered porch and faux balcony. Interior features soaring 9 foot ceilings on main level. Custom end unit floor plan with extra windows and bump out on all 3 levels for extra square footage made possible by wide and private pie shape lot. Open concept kitchen, large living room, chef's kitchen with cabints made wider and deeper for larger fridge, taller uppers cabinets, lower pots & pans drawers, peninsula with breakfast bar, "Quorastone" quartz countertops. This home is carpet free with beauiful and durable,modern vinyl plank floors. Bright upper level features 3 spacious bedrooms with larger windows, including primary bedroom with ensuite bath, walk-in closet plus bonus loft/office area. New owners get balance of Ontario New Home Warranty. Large basement with endless possibilites including rough-in extra bathroom plumbing and energy efficient features. Don't miss this fantastic home. (id:61852)
RE/MAX Real Estate Centre Inc.
302 - 3975 Grand Park Drive
Mississauga, Ontario
One of the Best Units in the heart of Mississauga, rare to find! This stunning & clean 2 bedroom, 2 bath offers 1273 sqft unit (850+ 423 sqft terr) modern and bright with contemporary finishes. Open concept layout with impressive 9-foot ceilings, a modern kitchen finished with granite counters and stainless steel appliances, spacious living and dining area provides an idea space for entertaining or relaxation. the primary bedroom is expansive and features a luxurious ensuite bathroom, w/i closet, huge terrace perfect for outdoor living and entertaining guests, enjoy Morning Coffee. Don't miss out the opportunity to make this stunning condo your new home. Easy access to all amenities, shopping malls and major highways. (id:61852)
Kingsway Real Estate
2055 Embleton Road
Brampton, Ontario
Welcome to 2055 Embleton Road, Brampton - a rare opportunity to own a century home on a lush 25 x 115 ft corner lot in the heart of Huttonville. Built in 1906, this lovingly maintained semi-detached home offers vintage character with modern updates, wrapped in a peaceful, almost country-like setting just minutes from all city conveniences. Step inside and feel instantly at home. The bright living room features classic hardwood floors and flows naturally into the updated eat-in kitchen - complete with new countertops, a sleek sink, stainless-steel appliances, and a functional island. The oversized eating area is perfect for everyday living and entertaining. Need a work-from-home space? The adjacent mudroom doubles as a laundry room and home office, with direct access to the private fenced backyard - a green space ideal for morning coffee, gardening, or hosting BBQs. Upstairs, you'll find a peaceful primary bedroom retreat featuring soft carpet underfoot, double closets, and two large windows bathing the space in natural light. The stylish 4-piece bathroom has been recently updated with modern fixtures and finishes. The detached 18' x 22' garage (417 sq ft) is a standout feature - offering private parking plus tons of storage or hobby space. Located just minutes to parks, shops, the Credit River, and top-rated Huttonville Public School, this home is part of a growing and revitalized neighbourhood with planned parks, trails, and community features on the horizon. It's the perfect blend of country vibes and city living - ideal for first-time buyers, professional singles or couples, or anyone looking to downsize without compromise. Move in and feel at home - this gem won't last long! (id:61852)
RE/MAX Escarpment Realty Inc.
411 Jay Crescent
Orangeville, Ontario
Boasting two separate dwellings ! The basement which is currently renting for $1,500 a/month and tenant is willing to stay. Potential market rent for the upper level is approximately is $3000 a / Month. Perfect for the savvy investor looking to add a positive cash flow property to their portfolio or for a first-time buyer looking to plan roots in a family friendly neighborhood. 1849 Sq feet upper level (as per Mpac) featuring a bright second level family room with gas fireplace, 3 generous size bedrooms with the primary bedroom has a private ensuite bath with soaker tub. A functional and large living dining combination on the mail floor, open concept kitchen with eat in area and walk out to deck. A private and separate laundry rounds up the main level. The above grade walk out basement has a 2nd modern kitchen, bright living space, 4 pc bathroom and a additional bedroom. A second Private laundry in the basement. Close To Trails and Shopping. Walking Distance To Hospital. Minutes To Hwy 10, 9, And Transit. ** This is a linked property.** (id:61852)
RE/MAX Realty Services Inc.
Bsmt - 66 Hanbury Crescent
Brampton, Ontario
Welcome to this beautifully finished 2 bed, 1 bath basement apartment at 66 Hanbury in Brampton. Featuring a stunning custom kitchen with white cabinetry, quartz counters with a waterfall edge, stylish backsplash, stainless steel appliances, built-in microwave, and a large centre island with seating. The open layout is complemented by custom window coverings and tasteful furnishings, offering both comfort and style. Enjoy the convenience of ensuite laundry and one parking space included. Fully furnished, this home is perfect for those seeking a modern living space in a great location. (id:61852)
RE/MAX Realty Services Inc.
2 Melrose Gardens
Brampton, Ontario
Welcome to 2 Melrose Gardens! Family-focused community in Brampton's Snelgrove area. A charming detached homes community layout with generous lots, many featuring yards, mature landscaping, and a relaxed suburban feel. This stunning detached home features 3 spacious bedrooms and 4 bathrooms. Enjoy an open-concept main floor with hardwood flooring, an Upgraded Kitchen With Custom Design Cabinets And a Granite countertop with a built-in breakfast Bar. Hardwood in Dining and Living Room, Cathedral Ceiling, and Gas Fireplace. A fully finished basement with a separate entrance, featuring 2 additional bedrooms and a living/dining space with a gas fireplace and a convenient kitchenette, full washroom, making it ideal for extended family or rental income. Step outside to your private backyard retreat featuring an in-ground heated Pool And a Cabana perfect for summer entertaining. Located in a family-friendly neighbourhood close to schools, parks, shopping, transit, and Convenient access to Hwy 410, nearby shopping centres, and places of worship. Located in close proximity to a 3-acre park (Mayfield Park), ideal for outdoor recreation. Steps to Cunnington Parkette with playground on Melrose, A rare find with incredible potential. Don't miss this amazing opportunity!. -The house is freshly painted throughout with Zebra blinds on every window. -Driveway sealed (Aug 2025) for a fresh, clean look. -Owned a tankless water heater for energy efficiency. -Owned Central heating(Furnace)and AC. -New wired fire alarms and New smoke detectors installed on all floors (Jan 2025) -Shingles (2015) -Main floor laundry -Entry to house or basement also through the garage for added privacy and flexibility. (id:61852)
Right At Home Realty
34 - 280 Melody Common
Oakville, Ontario
Welcome to this 1-year-new luxury POTL freehold townhouse offering an impressive 1,935 sq ft of above ground living space with 9-foot ceilings in the family-friendly River Oaks community, within the highly ranked White Oaks Secondary School district. This beautifully appointed 4-bedroom (including Nursery/office) home showcases designer lighting fixtures, abundant pot lights, and a thoughtfully designed open-concept layout where contemporary aesthetics meet practical living. The sun-filled kitchen with breakfast area features a central island and flows seamlessly into a spacious dining area, while also opening to a private terrace, perfect for entertaining & outdoor dining. The extra spacious living room is bathed in natural light, creating a warm and inviting atmosphere for everyday living and gatherings. The third level offers two generously sized bedrooms sharing a four-piece bathroom, along with a convenient laundry room to meet daily family needs. The amazing primary bedroom loft with 9-foot ceiling serves as a true retreat, complete with a private balcony, walk-in closet, and a luxurious five-piece ensuite, complemented by a rare fourth bedroom on the same level, ideal as a nursery or home office, providing enhanced privacy and flexibility. Direct access to a tandem two-car garage with extra storage space. Ideally situated near the core of downtown Oakville, steps to Walmart, Canadian Tire, restaurants, parks, and shops, and minutes to top-ranked Post's Corners Public School, White Oaks Secondary School and Sheridan College, with quick access to Highways 403, 407, QEW, and GO Train stations, this exceptional townhouse is a true gem offering style, comfort, and an unbeatable location, do not miss!! POTL fee $177.21/mth (id:61852)
Bay Street Group Inc.
12 - 80 Strathaven Drive
Mississauga, Ontario
Gorgeous 3 Bedroom Bright and Spacious Townhome in Mississauga's Most Prestigious Neighborhood, Close to Hwy 401 and 403, Square One and Heartland Town Centre, Catholic, Public and Secondary Schools, Very Low Potl Fee of Apprx $195 Which Covers Garbage Pick up, Snow Removal and Landscaping. Main Floor Has Living, Kitchen, Powder Room and Walkout to Patio, With Backyard, 2nd Floor Has 2 Bedrooms With Jack and Jill Washroom, and 3rd Floor has Master Bed Which is Big and Spacious, Dont Forget the Master Ensuite. One Garage and One Driveway Park and Hot Water Tank Rental. (id:61852)
RE/MAX Real Estate Centre Inc.
206 - 70 First Street
Orangeville, Ontario
Welcome to 70 First St, Orangeville! This charming 1 bedroom, 1 bathroom condo is truly cute as a button and ideally located just a short walk to downtown, schools, parks, shopping, and all amenities. Featuring an updated kitchen and bathroom, this move-in-ready unit offers a bright, open-concept layout with plenty of natural light and lovely views from the second floor. Whether you're a first-time buyer, investor, or looking to downsize, this property is a fantastic opportunity in a convenient and desirable location. (id:61852)
Century 21 Millennium Inc.
50 Raymond Crescent
Barrie, Ontario
Beautifully maintained 3-bedroom, 3-bathroom townhouse in a prime Barrie location! Just minutes to the Barrie GO Station, Hwy 400, Park Place shopping, parks, and multiple schools - perfect for commuters and families alike. This move-in ready home features major updates completed in 2021, including the roof, windows, furnace, and A/C, offering peace of mind for years to come. The newly renovated, fully finished basement provides additional living space ideal for a rec room. Enjoy a private, fully fenced backyard and a meticulously cared-for lot that reflects true pride of ownership. A fantastic opportunity to own in a highly convenient and family-friendly neighbourhood! (id:61852)
RE/MAX Hallmark Chay Realty
68 Woodroof Crescent
Aurora, Ontario
Location, Location, Location! This Large Semi-Detached Home, Has Amazing Views Over Looking Open Conservation & Is Situated On A Large Lot. Very Bright Open Concept Main Floor Layout W/ Great Room & Kitchen W/ Island & Breakfast Bar. Master Retreat Offers W/I Closet & 4 Pc Ensuite, Fully Finished Basement W/ R/I For Washroom. This Is The Perfect Family Home. Close To The Recreation Complex, Shopping, Schools, Public Transit*Extras: * Minutes To The Go Train & Hwy 404. Fridge, Stove, Dishwasher, Washer, Dryer.High Rank schools G.W. Williams SS and Aurora High School, Air Conditioning (2017), Furnace (2020), HWT(2020),Hardwood floor(2020) (id:61852)
Bay Street Group Inc.
6 Cottsmore Crescent
Markham, Ontario
Location! Location! Location! Lovely & Spacious 3 Bedrooms Home In A High Demand Milliken Mills West Area, No Side Walk Can Parks 4 Cars, Main Floor Hardwood Floor, Great Layout, L-Shaped Living & Dining Room, Family Room, Bright Kitchen, Second Floor 3 Bedrooms With 2 Washrooms, Basement With 2 Bedrooms And 3 Pc Washrooms, Steps To Park, School, Pacific Mall, Supermarket, Banks, Restaurants, Public Transit, Minutes To Milliken Mills High School, Hwy 407, Convenient Location W/ All Amenities You Need Nearby! ** This is a linked property.** (id:61852)
Century 21 King's Quay Real Estate Inc.
35 Meizhou Avenue
Markham, Ontario
NEW LUXURY HOME ON ANGUS GLEN - 50' RAVINE LOT WITH WALK-OUT BASEMENT!Perched on a sunny, private ravine lot in one of Markham's most prestigious communities, this stunning 4+1 bedroom, 4 bathroom detached home offers over 4,127 sq/ft of elegant living space enhanced by $100K+ in interior upgrades.Step inside to discover:Gourmet kitchen with quartz countertops, centre island, breakfast barOpen-concept layout flooded with natural light from oversized windowsHardwood floors throughout | Oak staircase with elegant detailingFrench doors leading to private ravine-view backyardSpacious family room with cozy fireplaceLuxurious primary suite featuring a 5-piece spa ensuite and walk-in dressing roomUpgrades abound: stylish ceiling details, smart toilets, and premium finishes throughout.Location Perfection:Steps from Pierre Elliott Trudeau HS, future Angus Glen South Elementary School, parks, Angus Glen Community Centre, golf course, Hwy 404/401, and shopping.Ravine living. Upgraded. Unbeatable location.Don't Miss Your Dream Home! Listing Agent will Be Present In Showing (id:61852)
Master's Trust Realty Inc.
236 Mccaffrey Road
Newmarket, Ontario
Beautiful and updated 4-bedroom, 4-bathroom detached home offering 3,520 sq ft of living space on a premium approximate 60 x 200 ft lot. Features hardwood floors throughout, updated kitchen with granite countertops and stainless steel appliances, updated bathrooms, pot lights, new garage doors, refinished staircase, and new hardwood on stairs and second-floor hallway. Enjoy a private backyard oasis with mature cedar trees, large deck, family-sized gazebo, and a beautiful pond. Finished basement includes two bedrooms, one bathroom, a mini kitchenette, and is easily convertible to a separate entrance. New washer and dryer included. Located in a family-friendly neighborhood, walking distance to Yonge Street, Upper Canada Mall, Ray TWINNEY Recreation Complex , and GO Bus, and close to all amenities (id:61852)
Right At Home Realty
2415 Kentucky Derby Way
Oshawa, Ontario
4+2 Bedroom 4 Bath Detached Home In Desirable Windfields Community * 9 Ft Ceilings and Pot Lights on Main Floor * 2245 Sq Ft * Hardwood Floors On Main & Second * Oak Staircase With Wrought Iron Spindles * No Carpet * Family Room With Gas Fireplace * Modern Kitchen With Quartz Counter & Centre Island * Breakfast Area With Walk-Out To Backyard* Primary Bedroom With His & Hers Walk-In Closets & 6-Pc Ensuite* Finished Basement with Kitchen Cabinets, 2 Bedrooms With Double Closets & 4-Pc Bath * Perfect In-Law Suite* No Separate Entrance * Entrance From Garage * Gas Line for Stove and BBQ * Located Minutes To Ontario Tech University, Durham College, Parks, Schools & Transit Easy Access To Hwy 407/401, Shopping & Amenities* (id:61852)
Century 21 Percy Fulton Ltd.
40 Britannia Avenue E
Oshawa, Ontario
Amazing Location! This Property Is Situated In The Desired Windfields Community Walking Distance To University, College And Other Educational Facilities. Minutes From Costco, Fresh Co, Dollarama, Subway, Lcbo, Wendys, Tim Hortons, Banks, Gas Stations And Highway 407. Beautifully Upgraded With Brand New Hardwood Flooring Through Out. Spacious Bedroom With Large Window With Lots Of Natural Sun Light. Unit 1 With Ensuite Washroom $1200, Unit 2 & 3 With Shared Washroom $1100, Unit 4 With Shared Washroom $1000. Utilities Included, Parking Available (for additional fee). Shared Common Elements. Includes Stainless Steele Appliances. STUDENTS WELCOME (id:61852)
Property Max Realty Inc.
192 Waverley Road
Toronto, Ontario
Welcome to 192 Waverley Road - an absolutely stunning, fully renovated, sun-filled home nestled on a quiet, low-traffic street in one of the most sought-after Beach communities. Offering two right-of-way parking spaces (lot is 140-foot-deep per Geowarehouse). Professional completed renovations and landscaping including two outdoor decks were done with permits and fully approved. The home features 3 bedrooms and 3 washrooms, plus a separate entrance to a beautifully renovated walk-out basement - a fully self-contained studio suite with two private entrances, ideal for guests, in-laws, a nanny suite, or potential income-generating rental. The striking MAC Harrywood cedar steel siding enhances the home's curb appeal. Inside, the main floor features 9-foot ceilings, elegant hardwood flooring, a concealed powder room, and a designer chef's kitchen with custom cabinetry throughout, KitchenAid appliances, and sintered stone countertops and backsplash. Enjoy a spacious waterfall-edge centre island, plus a stylish coffee station with under-mount LED accent lighting. Step out to a sun-drenched private garden oasis - the perfect backyard for entertaining, gardening, relaxing, or family playtime. The second floor offers a spacious primary bedroom with vaulted ceilings and custom cabinetry, convenient second-floor laundry, skylight and two additional bedrooms - one enhanced with bespoke built-ins. Major upgrades include new interlock, new electrical and plumbing, new windows and doors throughout, upgraded 200-amp service, new skylight and a new tankless gas on-demand hot water system. Location is a true hidden gem - just minutes to downtown Toronto and walking distance to the Beach waterfront. Walk Score: 95 | Bike Score: 98 - perfect for beach lovers, pet owners, and urban lifestyle seekers. Steps to charming shops, cafes, TTC, Queen Street, The Danforth, and countless local amenities. Move in and enjoy - every detail has been thoughtfully designed and beautifully executed. (id:61852)
Homecomfort Realty Inc.
Uph20 - 2627 Mccowan Road
Toronto, Ontario
With All Existing Furniture, Rarely Offered Penthouse Unit* 9F Ceiling With Unobstructed Panoramic View To CN Tower, Sunset View. Walk to Park, School,Mall, TTC, Mins To 401, Excellent Recreational Facilities & Tennis Court, Professional Cleaned Broadloom, Eat-In Kitchen, Wide Living Room Design, Spacious Solarium, 2 Foyer Closet, Newer Fridge & Stove(2024) (id:61852)
Homelife New World Realty Inc.
304 West Scugog Lane
Clarington, Ontario
Attention Developers, Investors, and Builders! An exceptional opportunity awaits at 304 West Scugog Lane in Clarington, a rapidly growing area with strong future development potential. This large lot includes a well-kept 3-bedroom bungalow currently occupied by a tenant-providing immediate rental income-and a heated detached garage ideal for storage or workshop use, while the true value lies in the land, with potential to build two detached homes or four semi-detached homes (buyer to verify zoning and approvals). The location is excellent for commuters, offering quick access to Highways 401, 407, and 418, with the eastern extension of Highway 407 between Pickering and Clarington now toll-free for more affordable travel, and convenient DRT and GO Transit links for commuting to Toronto. Families will appreciate nearby schools such as Courtice North Public School, Dr. Emily Stowe Public School, Lydia Trull Public School, and Courtice Secondary School, all of which are listed in the Fraser Institute's report cards and recognized within the Kawartha Pine Ridge District School Board. With neighbourhood growth accelerating, increased redevelopment activity, and rising demand for new housing, this property offers immense upside whether you choose to develop now or hold for long-term appreciation (id:61852)
Property Max Realty Inc.
3017 - 275 Village Green Square
Toronto, Ontario
Rarely Offered Luxury 469 Sq.ft. is a 1 bedroom + 1 full bath includes 1 Parking + Window Coverings | This Suite Is A Show Stopper | Wide Open Living + Dining Room Opens Up To Juliette Balcony | Floor To Ceiling Windows | 9' Ceiling | Laminate Flooring Throughout | Bright & Spacious Open Concept | Conveniently Located By TTC, Hwy401, Restaurants, Kennedy Commons & Scarborough Town Centre. (id:61852)
Skylette Marketing Realty Inc.
