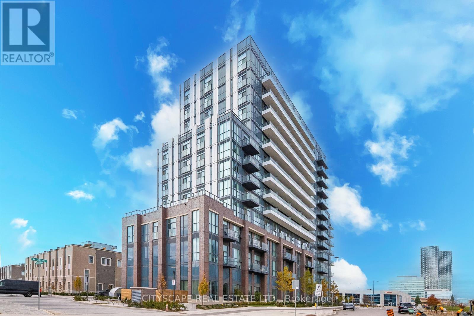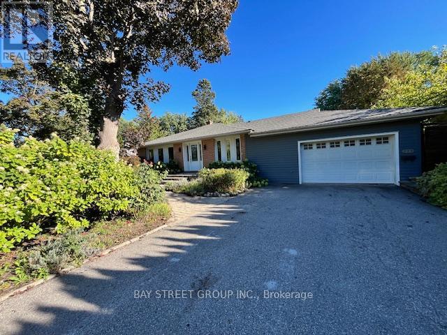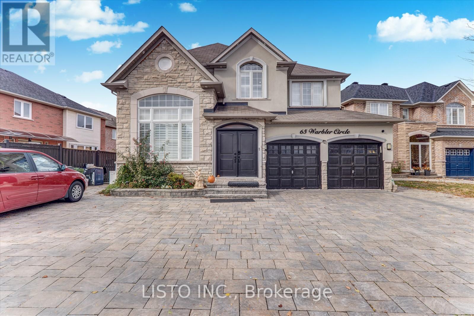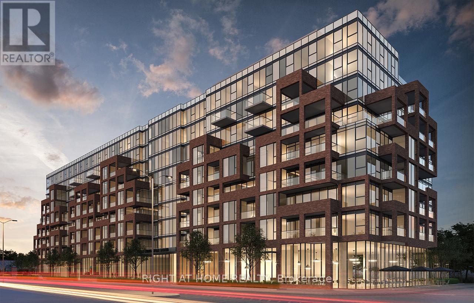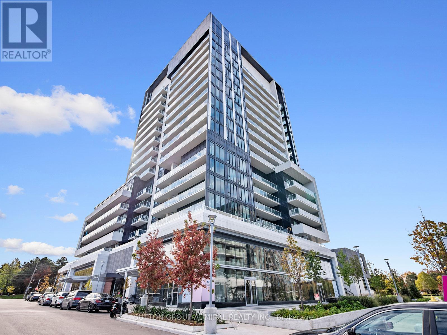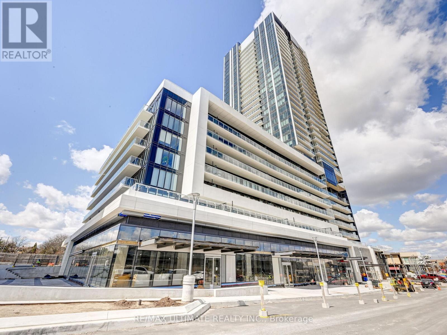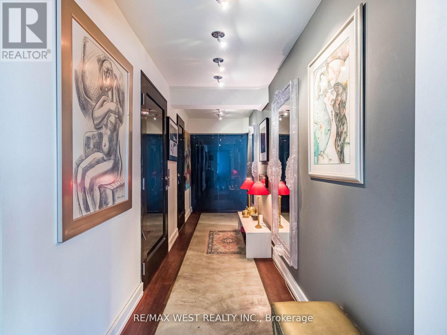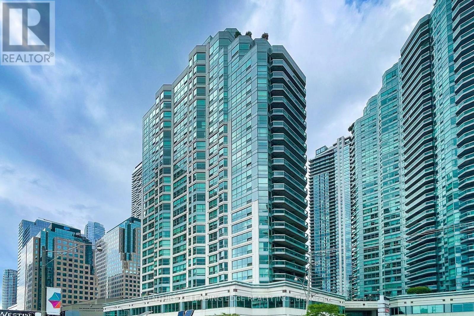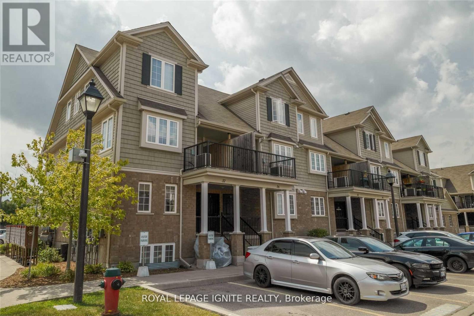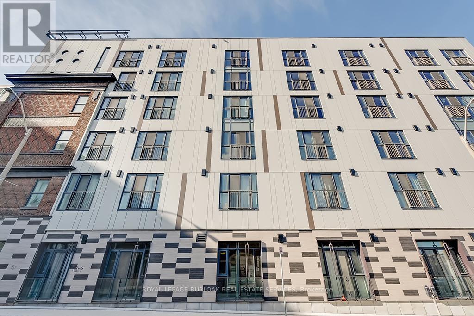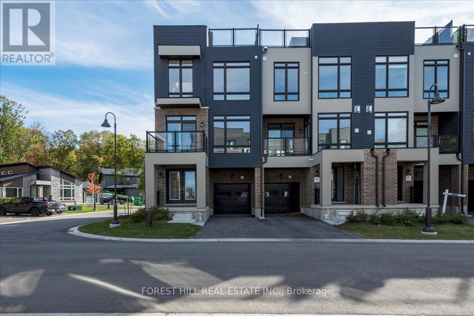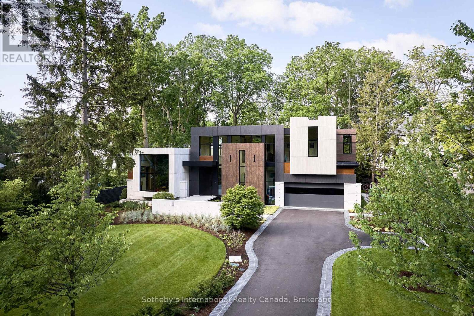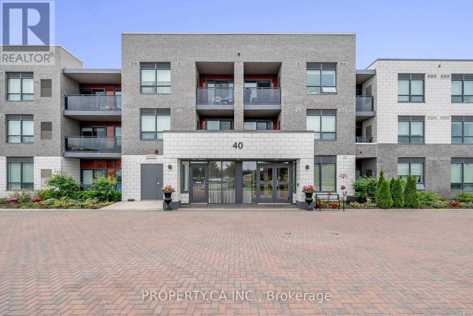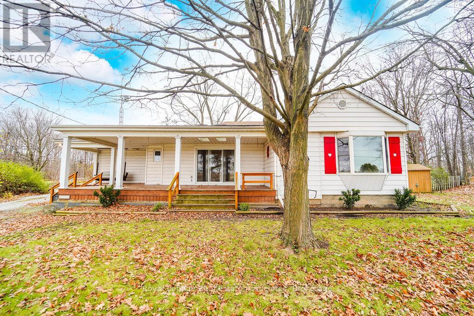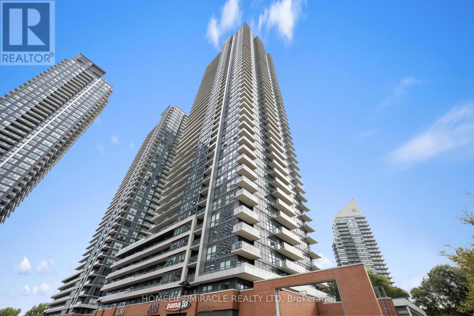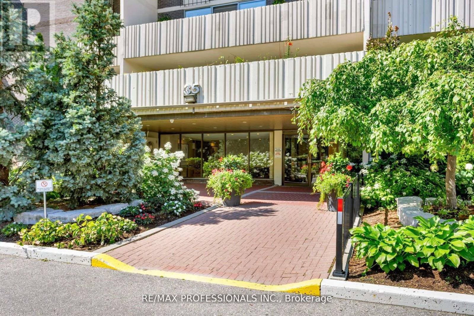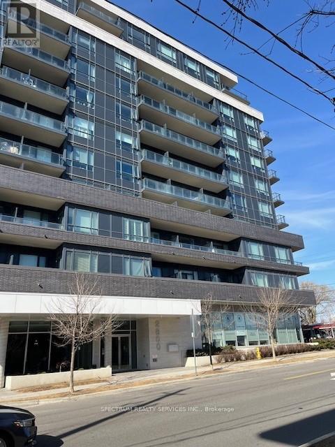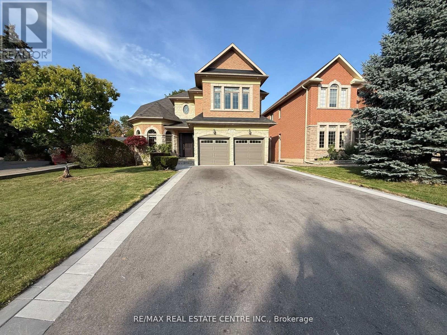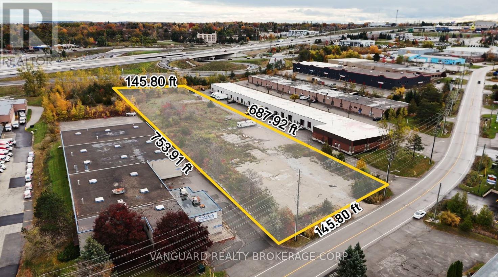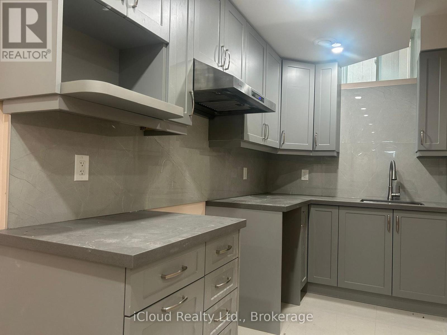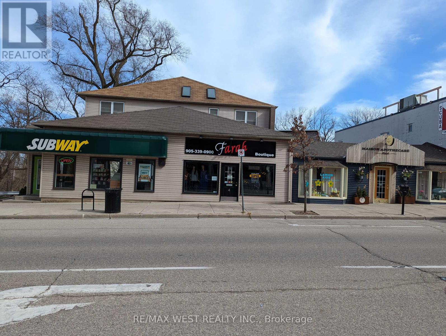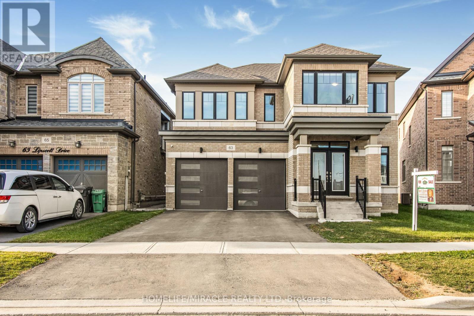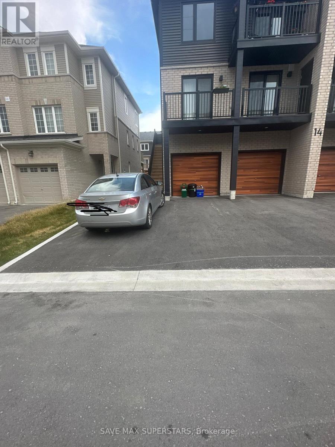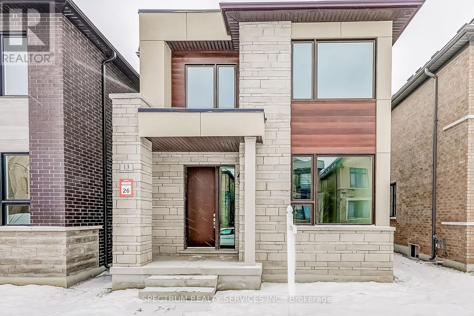210 - 60 Honeycrisp Crescent
Vaughan, Ontario
Welcome to Mobilio South Tower Condos Located Steps From Vaughan Metropolitan Centre TTC Subway, Viva, YRT & Go Transit Hub. Easy Access To Convenient transit. subway station, bus terminal, minutes away from a few highways such as 7/400/407/401, YMCA, York University, Seneca College, shopping, parks, Banks, Ikea, Costco, cafes, dining, and many Restaurants for entertainment . A master planned vibrant community full of life and well connected to downtown Toronto. Just around 2 years old condo offers 541 sq.ft. of well planned living space where thoughtful design meets lifestyle with an open-concept with functional layout of living with large windows that brings abundant natural lights, kitchen, and dining area perfect for your own relaxation and entertainment.1 Bedroom + Den that is just like another bedroom with ensuite laundry, open balcony and underground parking and locker. The den is surely spacious and large enough measuring 9'3" x 7'10" to convert into a bedroom, guest room or as a home office. Modern kitchen with backsplash, quartz countertops and all modern stainless steel appliances. Amenities Includes 24 concierge, Mail room, moving room, fully equipped gym and fitness studios, state of art theatre, party room with Bar Area, Fitness Centre, Lounge And Meeting Room, Guest Suites, lounge, rooftop deck with BBQ Area, playground, visitor parking. The unit comes with its own parking and locker. The total maintenance fee is $521.64 that includes parking and locker as well. (id:61852)
Cityscape Real Estate Ltd.
229 Church Street
Markham, Ontario
Spectacular Bungalow Situated On A Sprawling Paradise In The Heart Of Markham Village. Bright and Spacious with 5 Bedrooms in Total. Large Rec Room in the Basement. Gourmet Kitchen With Granite Counters, Wolf Burners, Pantry & Stainless Steel Appliances. Indoor Directly Access to the Garage. Breakfast Area Has Walk-Out To Fully Enclosed Sunroom. Close To Transit, Schools, Shopping, and GO train Station And More! (id:61852)
Bay Street Group Inc.
65 Warbler Circle
Toronto, Ontario
Gorgeous Property with Beautiful Landscaping & Interlock! Fully updated home located on a fabulous, quiet circle. This bright, open-concept layout features large windows and an abundance of natural light throughout. Enjoy hardwood floors throughout. The large, modern kitchen boasts a custom cabinetry, counter space, a large sink, island and stainless steel appliances and sliding doors that lead to a beautifully fenced backyard-perfect for entertaining. The inviting family room offers a cozy electric fireplace on the featured wall. Main floor includes a convenient powder room and laundry with direct access to the double garage. Upstairs, the primary suite features built in closet, a walk-in closet, and a luxurious 5-piece ensuite bath. Private driveway fits 5+ cars. A perfect blend of comfort, style, and location, this home truly has it all! (id:61852)
Listo Inc.
501 - 2799 Kingston Road
Toronto, Ontario
Welcome to Unit 501 at 2799 Kingston Road - where style, comfort, and convenience meet in one of Toronto's most desirable east-end communities. This bright and beautifully maintained 1-bedroom, 1-bath suite offers an open-concept layout with soaring windows that invite natural light and a clear, open view. The full-size kitchen is equipped with stainless steel appliances, sleek cabinetry, a centre island, and plenty of counter space - perfect for home cooking and entertaining alike! A spacious living area flows seamlessly onto your own private balcony, ideal for morning coffee and evening relaxation. Enjoy the ease of ensuite laundry, a generous double closet in the bedroom, and a completely carpet-free interior with modern flooring throughout. The suite is thoughtfully designed for efficient living, offering both style and practicality. Located in the vibrant Scarborough Bluffs neighbourhood, enjoy excellent access to daily essentials - steps to TTC transit, grocery stores, banks, schools, and local restaurants. Reputable elementary and secondary schools are just a short walk away, making this spot ideal for families and future tenants alike. Nearby Kingston Road and Cliffside Village provide a mix of retail, services, and dining options, while nature lovers will appreciate the proximity to parks, trails, and the waterfront. This condo is perfect for first-time buyers, young professionals, downsizes, or investors looking for strong rental potential in a high-demand area. The Bluffs is a well-managed building with modern amenities and solid long-term value. Don't miss the opportunity to own in a fast-growing pocket of the city! (id:61852)
Right At Home Realty
533 - 20 O'neill Road
Toronto, Ontario
Welcome to Rodeo Drive Condos, located in the heart of the Shops at Don Mills-Toronto's premier open-air lifestyle destination. This corner unit offers a rare combination of modern elegance and convenience, featuring 2 bedrooms + den, 2 bathrooms, and two private balconies. The extra-large wraparound balcony spans the width of the suite, offering unobstructed panoramic city views, including the CN Tower and gorgeous sunsets. The second bedroom enjoys its own private balcony for a quiet retreat.Inside, this home is upgraded from the original builder finishes, showcasing Miele stainless steel appliances (built-in oven, cooktop, and fridge), marble countertops in both bathrooms, and laminate wood flooring throughout, including the bedrooms. The open-concept floor plan, floor-to-ceiling windows, and 9-foot ceilings create a bright, airy space ideal for entertaining or relaxing.Residents enjoy exceptional building amenities including a 24-hour concierge, fitness centre, outdoor pool, and beautifully designed social spaces. Free visitor parking and spacious resident parking spots add everyday convenience.The location is unbeatable-steps to Shops at Don Mills, with its mix of high-end restaurants, cafés, Metro grocery, LCBO, banks, boutiques, and free EV charging. This is one of midtown Toronto's most walkable neighbourhoods, offering an ideal blend of community feel and city energy. Just minutes to Highways 401, DVP, and 404, and with excellent TTC service nearby, commuting is easy. The Eglinton Crosstown LRT and subway connections at Fairview Mall and Lawrence East provide quick links across the city. A short 15-20-minute drive to downtown makes this location perfect for professionals and urban explorers alike. (id:61852)
Sutton Group-Admiral Realty Inc.
1403 - 50 O'neil Road
Toronto, Ontario
COMMENTSREMARKS FOR CLIENTS (2000 characters)Amazing location at The Shops at Don Mills. This Gorgeous 1-bedroom plus Den with 1 Bath. is less than 2 years old !!! Modern kitchen with Miele appliances. Laminate flooring throughout this unit. Balcony off the living room and primary bedroom. East exposure. Stunning architecture by the renowned firm of Harin Pontarini and stylish interiors by award-winning Alessandro Munge set this residence apart as an inspiring landmark in the Don Mills community. Great shopping, restaurants, schools, parks, libraries, and community centers. The TTC is at your. doorstep with easy access to DVP and downtown Toronto. One Parking, one Locker included. (id:61852)
RE/MAX Ultimate Realty Inc.
Ph2 - 409 Bloor Street E
Toronto, Ontario
Private Elevator Leads You Into This Magnificent, Spacious Penthouse In Boutique Building 'The Rosedale' With Wrap Around Windows And Breathtaking Panoramic Views Of Rosedale Valley And Toronto's Skyline. Tastefully Renovated And Decorated. Brazillian Cherry Hardwood Floors. Gas Fireplace In Liv. Rm. Gourmet Kitchen With Breakfast Bar. Available Furnished w/ Luxe Furniture. Additional Parking Spot Available. (id:61852)
RE/MAX West Realty Inc.
607 - 10 Queens Quay W
Toronto, Ontario
Beautiful spacious and bright 935 Sq Ft unit in the Residences of the World Trade Centre. A PEARL on the Toronto Water Front with unobstructed views of the Lake. Completely gutted & renovated. Stunning brand new kitchen with quartz counters and S/S appliances, and a new bathroom with bathtub and new separate walk-in shower. This beauty facing South & West has one bedroom with large closet and a generously sized den (fit for 2nd bedroom). Its spacious living dining area has a sunny bright view of the West. The unit comes with two owned good size lockers in addition to the ensuite storage room. It has one parking spot. Utilities and internet are included in the maintenance fee. The building has great amenities: Concierge services, fitness center, squash courts, games room, billiard, ping pong, video games, indoor and outdoor pools, work stations, basketball court, Rec room, BBQ area, and children's play room. Lockers included: Level A (P1), Units 241 & 238. (id:61852)
Century 21 Leading Edge Realty Inc.
36b - 15 Carere Crescent
Guelph, Ontario
Welcome To This Bright & Stunning 3 Bedroom & 2 Washroom Stacked Condo Townhouse By The Lake. With 1303 sqft Of Open Concept Living Space, This Unit Features A Spacious Kitchen That Overlooks The Dining Area & Flows To The Living Area Nicely To A Large Family Room With Laminate Flooring & Plenty Of Natural Light. Unit and carpets have been professionally cleaned. Includes 1 Outdoor Parking Space. Utilities are not included. (id:61852)
Royal LePage Ignite Realty
201 - 121 King Street E
Hamilton, Ontario
Experience the best of downtown Hamilton living at Gore Park Lofts, where modern comfort meets historic charm. This beautifully maintained 2-bedroom, 1-bath suite features stylish laminate flooring and exposed brick accents, blending contemporary design with the building's original character. The sleek kitchen offers quartz countertops, a breakfast bar, stainless steel appliances, custom cabinetry, and a designer backsplash. Enjoy the convenience of in-suite laundry and a private locker. Located in the heart of the city, you'll be steps from restaurants, shops, the Farmers' Market, Jackson Square, FirstOntario Centre, and Hamilton's best walk and bike paths. Ideal for commuters and urban explorers alike. Discover the energy of downtown living and make Gore Park Lofts your next home. AAA+ tenants only, please. (id:61852)
Royal LePage Burloak Real Estate Services
119 Marina Village Drive
Georgian Bay, Ontario
Welcome home to Oak Bay - the perfect place to unwind and enjoy luxurious lakeside living. Just steps from Georgian Bay, this sought-after community offers a relaxed lifestyle with a private marina, outdoor pools, Oak Bay Golf Course, on-site restaurant, and shopping only minutes away. Unit 25, a beautifully upgraded side-corner townhouse, stands out as one of the most desirable homes in the community. Its premium corner position allows for extra natural light, creating an airy open feel enhanced by floor-to-ceiling windows and stunning Georgian Bay views.Enter through elegant double doors into a welcoming foyer with upgraded designer tiles. The main floor features a versatile office or entertainment area, a 2-piece powder room, and a walkout to an oversized yard - perfect for outdoor enjoyment.The second floor offers a modern open-concept layout with a gourmet kitchen, upgraded paint, large island, formal dining area, and a living room centered around an upgraded oversized gas fireplace with a custom modern panel design. Expansive windows fill the space with natural light, while the primary bedroom with ensuite provides comfort and convenience on the same level.Throughout, the home showcases upgraded oak hardwood floors, a custom picket staircase, and premium tile finishes in the foyer and bathrooms - every detail chosen to elevate style and function.The third floor features two spacious bedrooms and a large family room, offering flexibility for guests or relaxation.Finally, the rooftop terrace is the highlight - ideal for entertaining or unwinding with unobstructed views of Georgian Bay, lush greenery, and the beautiful Oak Bay community. With its corner design, custom upgrades, and access to world-class amenities, Unit 25 at Oak Bay defines modern coastal living at its finest. (id:61852)
Forest Hill Real Estate Inc.
116 Chartwell Road
Oakville, Ontario
Welcome to 116 Chartwell Road, a stunning Net Zero certified modern masterpiece in Southeast Oakville, blending luxury, sustainability, and wellness. Designed by David Small Designs this eco-friendly home offers advanced insulation, a geothermal system paired with a solar array. This ensures clean, energy-efficient living, reducing exposure to pollutants and superior indoor air quality for a healthier, more comfortable home. The open-concept layout bathed in natural light has floor-to-ceiling windows and a striking pyramid skylight. Beautiful wire-brushed white oak flooring with in-floor heating is throughout the home. The gourmet kitchen features a Diamante Quartzite island, custom lacquered cabinetry and top-tier Gaggenau appliances. Outdoors, a stylish covered patio with dual Kenyon barbecues, a stainless-steel hot tub and surround sound creates an inviting space for relaxation and entertaining. The main floor primary suite is a serene retreat with a walk-through closet and spa like ensuite. The home office with garden views and a floor-to-ceiling oak bookcase offers a calming workspace. Upstairs, two spacious bedrooms with ensuites ensure comfort for family or guests. The lower level is an entertainment hub with a fitness room, a recreation room with a built-in bar and pool table and an additional bedroom with ensuite. Smart home technology seamlessly integrates audio-visual, lighting, and security systems, controlled via intuitive apps and two master control rooms, ensuring peace of mind. A tandem four-car garage with a hydraulic lift and EV charging, plus extra outdoor parking welcomes the car enthusiast. (id:61852)
Sotheby's International Realty Canada
109 - 40 Via Rosedale Road
Brampton, Ontario
Beautiful 1 Br. Ground Floor Condo Apt, Located In The Sought After Gated Adult Golf CommunityOf Rosedale Village. Open Concept Layout, Hardwood Floors Thru-Out, Quartz Counters In Kitchen, Huge Master Bedroom W/ W/I Closet. Living Room W/ W/O To Balcony & Ensuite Laundry. Unit Has 1 Locker & 1 Parking. Move In & Enjoy The Great Club Amenities 9 Hole Executive Golf Course, Club House W/ Indoor. (id:61852)
Property.ca Inc.
3364 Burnhamthorpe Road W
Oakville, Ontario
Premium Rural Lot in North Oakville! Perfect Opportunity To Build Your Dream Home in the Countryside of Oakville! Currently A Spacious 3Br, 2.5 Bath Bungalow Sits On A 0.924 Acre Property Close To Hwy 25 and 407 With Rentable Access to 2.3 Acres Of Land Behind the Property. Also A Short Drive to Shopping, Public Transit And The Newly Built Hospital. Addt'l Structures Include Garage/Wrkshp 220 Amp, Barn W/3 Stalls & Storage Shed. **EXTRAS** ADDITIONAL 2.3 ACRES LEASED FROM HYDRO ONE. (id:61852)
Royal LePage Real Estate Associates
2004 - 2220 Lakeshore Boulevard W
Toronto, Ontario
Stunning 2-Bed, 2-Bath Corner Unit on the 20th Floor at Westlake 2! Enjoy breathtaking lake, city & park views from your large private balcony with unobstructed northwest exposure. Bright, spacious layout with 9 ceilings, floor-to-ceiling windows, and fresh paint throughout. Modern kitchen with stainless steel appliances and ample storage. Primary bedroom features a walk-in closet and ensuite. Includes 1 parking space & 1 locker, plus all window coverings & light fixtures. Luxury amenities: Concierge, gym, pool, sauna, party room, theater, BBQ terrace, and more. Steps to 24hr Metro, Shoppers, Starbucks, restaurants, transit, and the waterfront. Live in one of Toronto's most vibrant lakefront communities! (id:61852)
Homelife/miracle Realty Ltd
510 - 35 Ormskirk Avenue
Toronto, Ontario
Refined Swansea Living. A spacious, open-concept condo spanning two bright, airy floors, featuring a private balcony overlooking the beautifully maintained grounds of 35 Ormskirk Ave. Recently renovated with both style and function in mind, the main floor showcases a modern kitchen, seamlessly connected to an inviting living and dining area perfect for entertaining and family gatherings. A notable highlight is the main floor bedroom with an ensuite, which also makes an ideal home office. Upstairs, you'll find two generously sized bedrooms, a four-piece bathroom with a custom vanity, and highly sought-after upper-level laundry for added convenience. The primary suite boasts a large walk-in closet and tranquil views, while a versatile bonus space offers endless potential as a den, home studio, or storage area. Additional upgrades include a central air conditioning system, a contemporary kitchen with stainless steel appliances, updated bathrooms, flooring, doors, and trim. All-inclusive maintenance fees cover cable and high-speed internet. Amenities include a pool, sauna, gym, private park, tennis courts, security guard, and visitor parking. Located in a prime area close to High Park, Cheese Boutique, Grenadier Pond, and Lake Shore Waterfront Trails. Within the Swansea and Humberside CI school districts, with easy access to TTC, Lake Shore, Queensway, and the Gardiner Expressway. (id:61852)
RE/MAX Professionals Inc.
409 - 2800 Keele Street
Toronto, Ontario
Location, Location Location Welcome To 2800 Keele St The Heart Of North York Neighbourhood Area Offering Designed City Living Which Offers 1 Bath Open Concept Layout, 9'" Ceiling Laminate Flooring Open Balcony, Great View Of The City Sky Line. This Building Features Roof Top Patio With BBQ Station, Sitting Area, Gym, Party Room All On The 7th Floor, Surrounded With All Your Amenities. Public Transit. Shopping, Schools, HWY 401, 400, Hospital, Close To York University, Yorkdale Shopping Mall And Sheridan Mall Are all At Your Finger Tips. Bachelor Unit. (id:61852)
Spectrum Realty Services Inc.
4273 Hickory Drive
Mississauga, Ontario
Fully furnished home. Escape the ordinary with this spectacular sun-filled, renovated executive home. Rarely offered with 2 primary suites: the 1st primary bedroom, on the main floor, offers an ensuite and walk-in closet, and the 2nd primary bedroom on the 2nd floor, features a 5 pc ensuite with jacuzzi, separate shower, make-up counter and his and her walk-in closets. Three additional large bedrooms, all with hardwood floors. A grand foyer with spectacular ~ 18' high ceilings with an impressive chandelier leads to the main floor with a ~ 9' ceiling, gorgeous new hardwood floor throughout & staircase. Sun-drenched open concept living /dining room with large windows. Gourmet kitchen with granite countertops, breakfast area and walk out to a large yard. Huge family room with crown moulding and gas fireplace. The finished open concept basement is perfect for entertaining. An additional room next to a 3 pc bathroom with an oversized glass shower can be used as an additional space to relax, work, exercise or could be used as an additional bedroom. The garage has ample space for your vehicles. Landlord is open to long or short-term lease. Excellent Location, short drive to Toronto, Pearson International Airport, major highways, shopping, park, schools. All utilities are extra. (id:61852)
RE/MAX Real Estate Centre Inc.
53 Morrow Road
Barrie, Ontario
Prime Industrial Building Lot Facing Highway 400 in Central Barrie. Exceptional exposure and accessibility-just minutes from the Highway 400/Essa Road interchange. This rare offering provides an excellent opportunity to develop an industrial or commercial building with maximum highway visibility. Zoned Highway Industrial (HI), permitting outside storage and a wide range of industrial and commercial uses. Ideal for investors, developers, or end users seeking a strategic location in one of Barrie's most active industrial corridors. Municipal Services (water & sanitary) Are At The Lot Line. (id:61852)
Vanguard Realty Brokerage Corp.
Basement - 63 Beacon Hill Drive
Brampton, Ontario
Professionally finished BRAND NEW Legal 2 Bed & 1 Bath Unit in a Great Neighbourhood. Generously Sized Bedrooms. Kitchen includes Brand New S/S Range & S/S Fridge. Steps away from Public Transit, Parks & Groceries. Close to all the amenities. All utilities included. (id:61852)
Icloud Realty Ltd.
96 Forsythe Street
Oakville, Ontario
Immaculate upper floor office space located steps to Downtown Oakville. Recently renovated and updated vinyl flooring throughout. Excellent layout with 5 private offices, 1 boardroom, 1 reception area and 1 shared open office space. Includes one 4-piece washroom with shower/tub, kitchenette with fridge. Bright windows throughout the space. (id:61852)
RE/MAX West Realty Inc.
63 Lipscott Drive
Caledon, Ontario
Welcome to this elegant, 2 year old house offering nearly 3500 SQFT of luxurious living space, nestled on one of the most desirable family oriented neighborhoods. This beautifully crafted residence features 5 generous size bedrooms, each complete with ensuite ensuring comfort and privacy for the whole family. Upgrades throughout the house! Hardwood, Quartz countertops, Premium Tiles and a Legal Builder built Side Entrance! The main floor office can easily serve as a 6th bedroom for guests or extended family. The open concept dining area offers a perfect space for formal gatherings. A grand great room adorned with elegant ceilings and a cozy fireplace, perfect for relaxing and entertaining. The house ornamented with a chef inspired kitchen, outfitted with quartz countertop and spacious breakfast area with a walkout to a huge backyard. The modern Bedroom boosts a spa like 6 piece ensuite and spacious for ultimate comforts. Located just minutes from top rated schools, recreation centers, Public transit and Scenic Parks. With quick access to Hwy10, Mayfield Rd, McLaughlin Rd comminating is effortless. Additional features includes double car garage, Parking space for 6 vehicles, Unfinished Basement offering potential. Upgraded Lot for ultimate space and Privacy! (id:61852)
Homelife/miracle Realty Ltd
1 - 14 Wagon Lane
Barrie, Ontario
Welcome to Unit 1 of 14, wagon Lane. This stunning unit offers exceptional features like Backyard, ensuite laundry and low monthly maintenance. Less then 5 mins drive to SOUTH BARRIEGO station and it is few mins away from Friday harbor, Restaurants and Bars, parks and public transport, Currently it is tenanted and will be vacant on closing. Don't miss out the opportunity to own this unit in friend (id:61852)
Save Max Superstars
13 John Rolph Street
Markham, Ontario
Brand New Quality Lindvest Built Single Detached Home in South Cornell. This home features a double car garage with many upgrades such as hardwood floors on main and second floor, oak stained staircase, granite in kitchen and backsplash, granite in bathrooms, 200 amp, A/C, upgraded trim and baseboards, 9ft floor and smooth ceiling on main floor, and many more. Full Tarion Warranty. (id:61852)
Spectrum Realty Services Inc.
