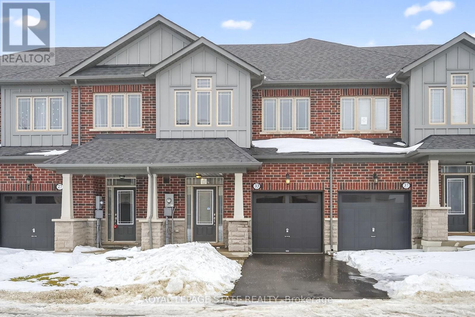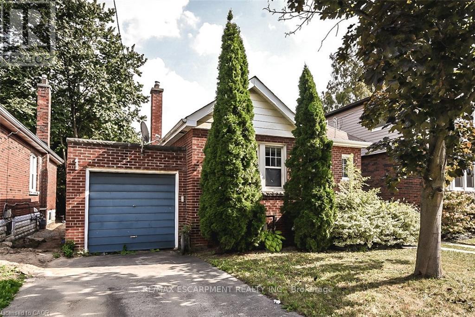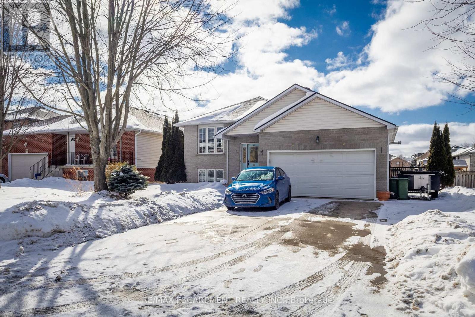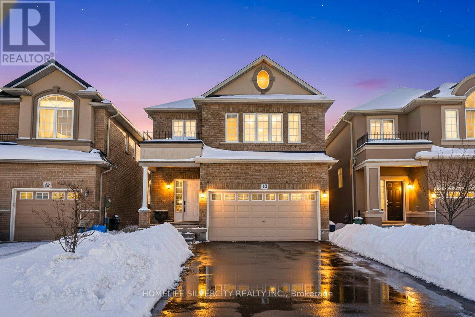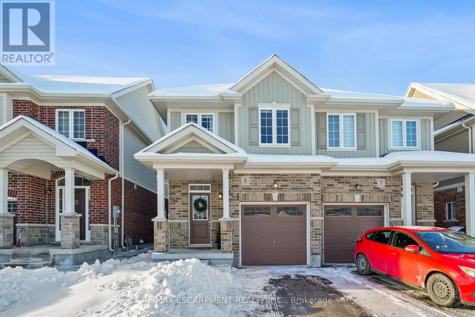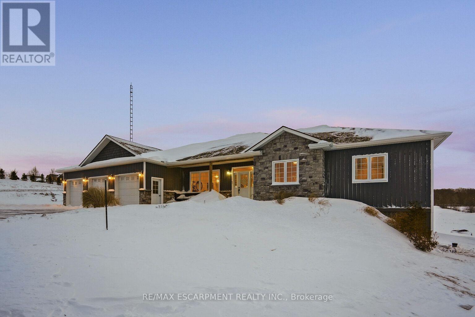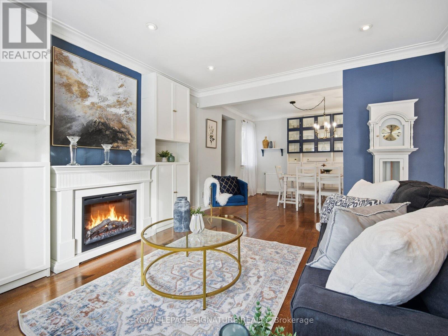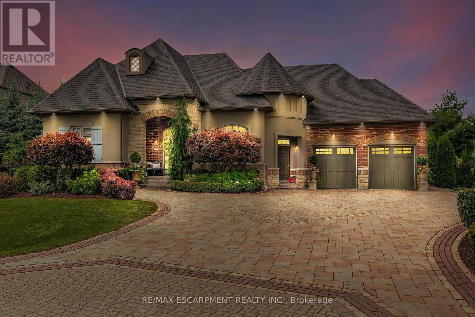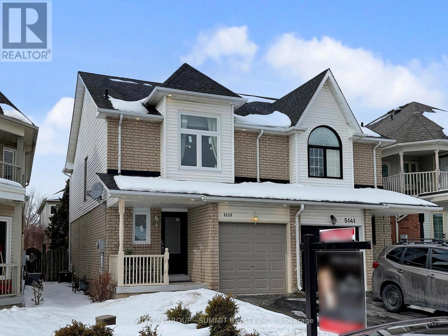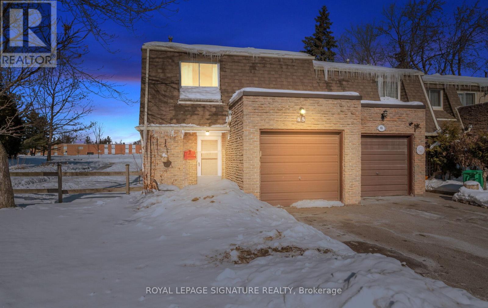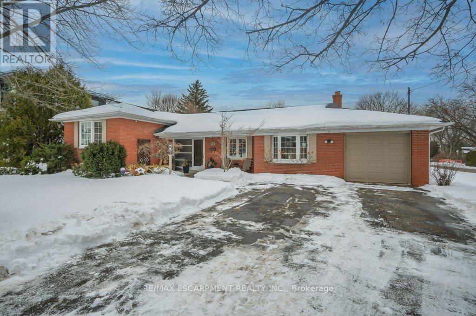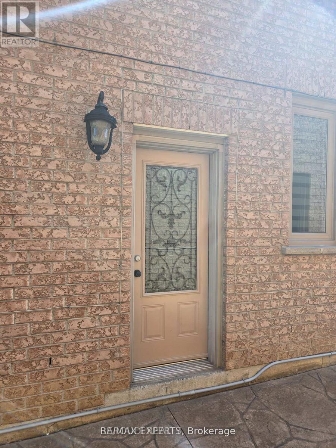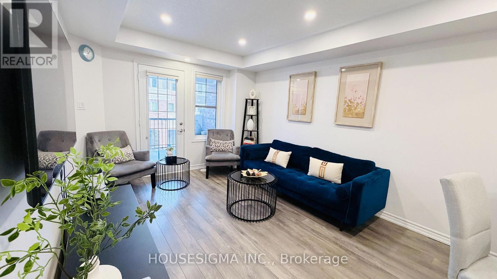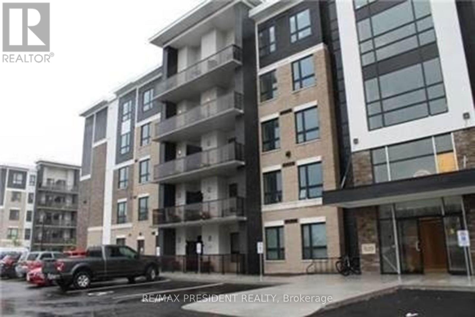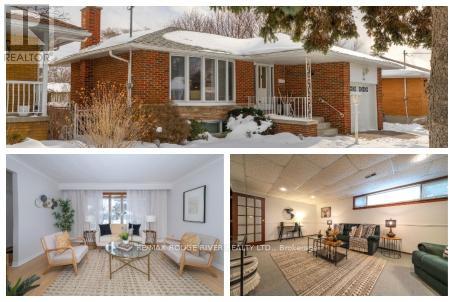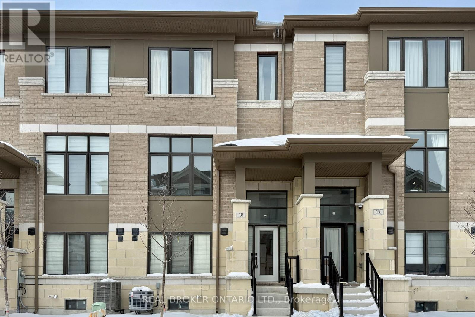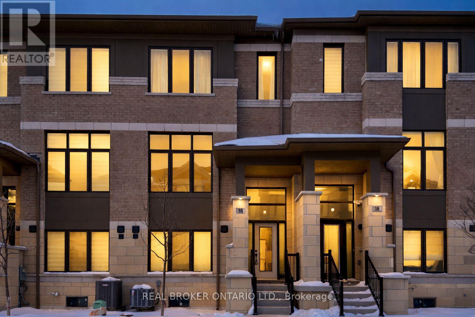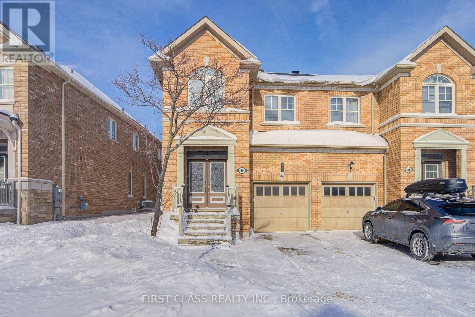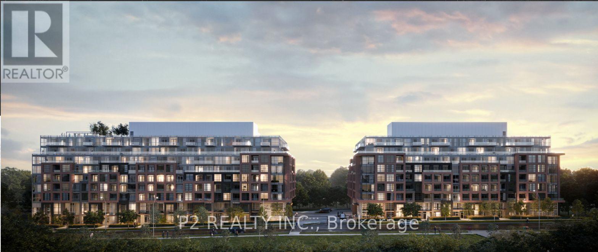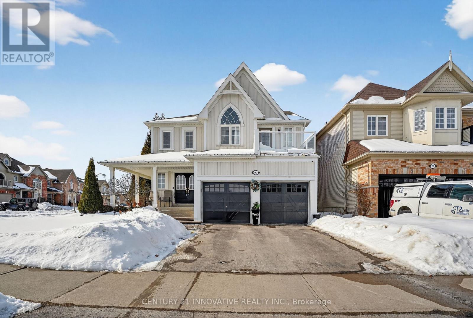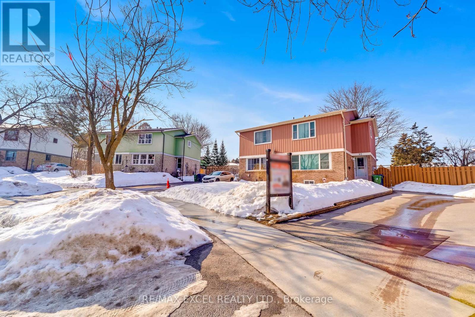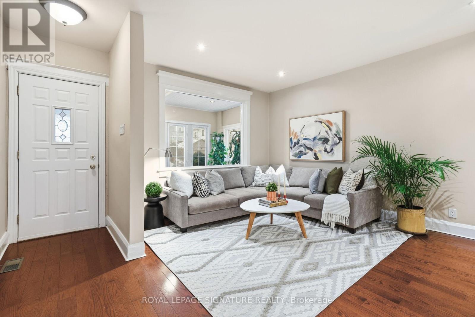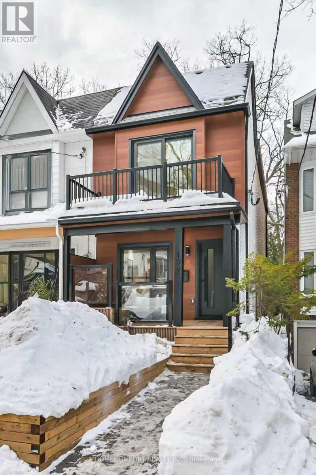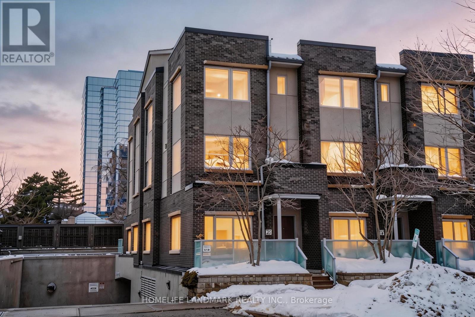33 Admiral Road
Welland, Ontario
3 bedrooms, 2 years new, never lived in freehold townhome with attached garage and 2 car driveway. No Condo-Fees. Sitting in a very modern, prestigious, newer, quiet, development of Welland. Open-concept from time of front entry. 2pce bath in Foyer that leads into Eat-in-kitchen that over-looks Living-room, Dining-room, sliding doors to backyard. Solid wood staircase that leads up to 2nd. floor. High quality laminate floors throughout main floor. Kitchen having luxurious Quartz countertops, backsplash, under-cabinet lights, and brand-new stainless-steel appliances (double Fridge, Stove, and built in Dishwasher)-never used. Large windows and 9-foot ceilings. Spacious primary bedroom with private 3pce ensuite and walk-in closet. 2 additional bedrooms and convenient 2nd. floor laundry room with new stainless-steel washer and dryer (never used). Unfinished basement with rough-in for bathroom.Property located near Welland Canal, established wineries, biking and walking trails, restaurants, golf courses, grocery stores, shopping, and easy access to Highway 406. (id:61852)
Royal LePage State Realty
9 Gary Avenue
Hamilton, Ontario
Location, Location, Location. Steps to University and short walk to trendy Westdale area. This home is ready and suitable for a large family or Student Rental . Good size rooms and lots of space and natural light. Easy access to 403 highway. (id:61852)
RE/MAX Escarpment Realty Inc.
29 Longview Court
Hamilton, Ontario
Welcome to this beautifully maintained bungalow in the charming community of Mount Hope - where small-town warmth meets everyday convenience. This spacious 3+1 bedroom home offers an inviting open-concept main level filled with natural light, creating the perfect space for both entertaining and comfortable family living. The generous living and dining areas flow seamlessly into the kitchen, providing plenty of room to gather and unwind. The main floor features three spacious bedrooms, each with semi-ensuite privilege access to the well-appointed 4-piece bathroom - ideal for families or guests seeking added privacy and functionality. The fully finished lower level expands your living space with a fourth bedroom and offers excellent potential for an in-law suite, complete with ample room for a recreation area, home office, or additional living quarters. Situated in the quaint town of Mount Hope, you'll enjoy close proximity to local amenities, parks, schools, and convenient highway access for an easy commute. A wonderful opportunity to enjoy bungalow living in a welcoming community (id:61852)
RE/MAX Escarpment Realty Inc.
18 House Lane
Hamilton, Ontario
This 2,137 sq ft, fully renovated 4-bedroom, 2.5-bath home in the Meadowlands offers the perfect blend of space, style, and functionality. Step into a bright, open main floor with a welcoming foyer, formal dining area, spacious living room, and a modern eat-in kitchen featuring brand new stainless steel appliances-ideal for family life and entertaining.Upstairs, all four bedrooms are generously sized, anchored by a luxurious primary suite with walk-in closet and 4-piece ensuite with soaker tub. Enjoy the convenience of bedroom-level laundry.Outside, the double driveway provides ample parking, and the location can't be beat-just steps to parks, top-rated schools, the Meadowlands Power Centre, and quick access to Highway 403 and the Lincoln Alexander Parkway.A move-in-ready home with thoughtful renovations and a functional layout designed for families. Don't miss this opportunity to make it your own. (id:61852)
Homelife Silvercity Realty Inc.
9 Elsegood Drive
Guelph, Ontario
Welcome to 9 Elsegood Drive, a beautifully maintained 3-bedroom, 2.5-bathroom semi-detached home in Guelph's highly desirable Kortright East neighbourhood. Built in 2022, this modern gem combines stylish finishes with family-focused functionality - all nestled in the quiet, south end of Guelph. Step inside to 9' ceilings, pot lights, and sun-filled living spaces that flow effortlessly from the granite countertop kitchen (with stainless steel appliances & loads of storage!) to the cozy dining area and bright living room. Slide open the patio doors and enjoy easy access to the backyard - perfect for kids, pets, and weekend BBQs. Upstairs, retreat to the spacious primary bedroom featuring a walk-in closet, an extra double closet, and a 4-piece ensuite. Two additional bedrooms offer generous space and natural light, ideal for growing families or a home office setup. The unfinished basement is full of future potential - customize it your way with extra living space, a gym, or playroom. Additional features include a central vacuum, garage door opener, and parking for 3 cars with no sidewalk to shovel! Located just minutes from the Claire Road shopping hub, Stone Road Mall, University of Guelph, and a brand-new high school being built at Victoria Rd S & Arkell - this is a rare chance to own in one of Guelph's most family-oriented communities. Don't miss your opportunity to call this nearly-new home yours! (id:61852)
RE/MAX Escarpment Realty Inc.
151116 12th Line
East Garafraxa, Ontario
Welcome to 151116 12th Line. Set on 2.06 acres in East Garafraxa, this bungalow blends refined finishes with everyday functionality. A long circular driveway and three-car garage with direct access create a strong first impression while providing ample parking for family gatherings and guests. Inside, the open-concept main floor is filled with natural light and finished with durable vinyl flooring throughout, making it both stylish and family-friendly. The front dining room features large windows, while the chef-inspired kitchen anchors the home with quartz countertops, a centre island, farmhouse sink, stainless steel appliances, extended cabinetry, pantry storage, pot lights, and a window overlooking the backyard. The adjacent living room offers a warm, inviting atmosphere with pot lighting, expansive windows, and French doors leading to the deck, perfect for seamless indoor-outdoor living. The primary bedroom is a private retreat featuring a walk-in closet, and a spa-like five-piece ensuite with heated floors, ideal for unwinding at the end of the day. Two additional main-floor bedrooms include double closets and oversized windows, while a full four-piece bathroom, powder room, and main-floor laundry add everyday convenience. The partially finished walk-out basement extends the home's versatility with nine-foot ceilings, a fourth bedroom with walk-in closet, and a modern three-piece bathroom. With generous unfinished space, this level offers endless potential for a home office, gym, recreation area, or future in-law suite. Walk-out access leads directly to the backyard. Outside, the property truly shines. The backyard is a private resort, featuring a heated saltwater inground pool installed in 2021. The pool pavilion creates the perfect setting for summer entertaining and late-night gatherings. This home delivers modern comfort without sacrificing rural tranquility. This is more than a house. It is a lifestyle designed for families ready to settle in and stay. (id:61852)
RE/MAX Escarpment Realty Inc.
205 Prince Edward Drive S
Toronto, Ontario
Welcome To This Beautifully Renovated Family Home In The Heart Of Sunnylea. Set On A Premium 44 x 110 Ft Treed Lot Backing Onto A Park And Tennis Courts, This Home Offers The Perfect Blend Of Timeless Charm And Modern Comfort. Bright And Inviting Open Concept Layout Featuring A Stylish Kitchen With Granite Counters, GE Café Appliances And Spacious Living And Dining Areas Accented By Oak Flooring Throughout. Two Generous Bedrooms On The Main Floor, A Private Upper Level Primary Retreat, And A Finished Basement With A Separate Entrance Offering Two Additional Bedrooms + BONUS Rough-IN Kitchen -> Excellent Income Or In Law Potential. Step Into Your Private Backyard Oasis Complete With Thoughtful Landscaping, A Pergola, Hot Tub And An All Season Cedar Cabana, Ideal For Entertaining Or Relaxing Year Round. Located In Highly Sought After Sunnylea Just Steps To Parks, Tennis Courts And Bike Paths, And Minutes To The Kingsway's Shops, Restaurants And Amenities, Royal York TTC Station, The Lakeshore, Major Highways, Downtown Toronto, Mississauga, The UP Express, And Both Pearson And Billy Bishop Airports. A Rare Opportunity To Own A Turn Key Home In One Of Toronto's Most Desirable Neighbourhoods. (id:61852)
Royal LePage Signature Realty
4 Holdroyd Court
Halton Hills, Ontario
Stunning bungaloft located in the prestigious Meadows on the Glen community in Glen Williams. This exceptional former model home offers approximately 6,000 sq. ft. of beautifully finished living space, showcasing premium upgrades and timeless design throughout.The gourmet kitchen features a large centre island, high-end finishes, and a convenient butler's pantry, all overlooking the impressive two-storey great room with a floor-to-ceiling stone fireplace and sun-filled breakfast area. A formal dining room sits opposite a charming office, complete with a coffered ceiling and built-in window seat. The main level is anchored by a luxurious primary suite with its own fireplace and a spa-inspired ensuite. A second private bedroom suite is also located on this floor. The upper level offers a library loft overlooking the great room, along with a third spacious bedroom suite. The fully finished lower level is designed for entertaining, featuring an outstanding theatre room, a well-appointed bar, and a wine room. Step outside to experience complete serenity-lush gardens, mature landscaping, and peaceful views create the perfect backdrop for morning coffee or an evening glass of wine. A rare offering in one of Glen Williams' most coveted enclaves. This is the lifestyle you've been dreaming of. Let's get you home! (id:61852)
RE/MAX Escarpment Realty Inc.
5139 Porter Street N
Burlington, Ontario
Locations.. Locations... Locations..This is 5139 Porter Street Located in the high demand Uptown( ORCHARD Lake )area in Burlington, a few minutes away from the (403 and 407) highway exit,multiple highly rated schools, plenty of plazas and gas stations. Everything is convenient and a couple minutes walking distance.Come take a look at this amazing Three bedroom fully renovated Semi-detached home, (NO SIDEWALK)Driveway facing south with a nice Porch.The ground floor has a functional layout that every buyer enjoys, that combine the open concept and privacy together, when you walk through the house you will find the open concept bright functional kitchen fully renovated quartz countertop, S.S Appliances and plenty of cabinets, along with a high end range hood (2025) (facing a bright & spacious breakfast area),you go through to find a beautiful open concept & cozy family room that has a bright window with a view out to a private backyard with everything a buyer is looking for, and landscaping and spacious Patio to enjoy the summertime Upstairs offers three bedrooms .The basement comes with a recreation area, As will as a three piece bathroom, and laundry room, along with a small Kitchenette.Don't miss out on this opportunity with plenty of upgrades from top to bottom :NEW LAMINATE FLOOR FOR THE ENTIRE HOUSE (2026), NEW POT LIGHTS(2026), FULLY RENOVATED KITCHEN( KABINETS, COUNTERTOP, AND BACKSPLASH) NEW DISHWASHER(2025), NEW STOVE (2026), NEW POWDER ROOM(2026), NEW FRONT ELEVATION WINDOWS & FRONT DOOR (2026), NEW CARPET FOR THE STAIRS AND NEW HANDRAIL (2026), FRESHLY PAINTING FOR THE ENTIRE HOUSE (2026), NEW FURNACE (2021)& NEW CENTRAL A/C (2021), NEW SHINGLES (2017), NEW HOT WATER OWNED (2021), DUCT CLEANING(2023)THOUSANDS OF DOLLARS ADDED TO THIS HOUSE.EASY FOR SHOWINGS, BOOK IT ASAP. (id:61852)
Sutton Group - Summit Realty Inc.
7430 Copenhagen Road
Mississauga, Ontario
Welcome to 7430 Copenhagen Rd, Unit 45, a rare corner unit nestled in a highly sought-after, family-friendly community offering approximately 1,655 sq. ft. of total finished living space.This bright and spacious home features a huge private front yard and backs directly onto a park, offering exceptional privacy and beautiful green views. Ideally located just 5 minutes to Highway 401 and close to Meadowvale Community Centre, Costco Business Centre, Walmart, Real Canadian Superstore, and many other shops and amenities, convenience is truly at your doorstep. Inside, you' ll find a rare layout with 3 washrooms, including a full 4-piece bathroom, a 2-piece shower room, and a powder room, perfect for families and guests. Enjoy carpet-free living throughout, making the home both stylish and easy to maintain. *** Maintenance fees include Internet, cable TV, water, common elements, and building insurance. *** A beautiful, move-in-ready home in an unbeatable location, the perfect place to call your own! (id:61852)
Royal LePage Signature Realty
345 Sandlewood Road
Oakville, Ontario
Welcome to 345 Sandlewood Rd, a rare opportunity to secure a premium lot in highly desirable West Oakville, surrounded by stunning custom-built homes on a quiet, established street. This 3-bedroom side-split features approximately 1,600 sq ft of interior living space. The updated kitchen features white cabinetry and beautiful wooden countertops, creating a warm and inviting space. The family room with a real wood fireplace provides a cozy setting for gatherings with family and friends. Completing the home are a 4-piece bathroom, 1-car garage, and parking for up to 4 vehicles, featuring everyday convenience. The true highlight of this property is the generous lot size and spacious green backyard, providing exceptional flexibility for renovation, expansion, or a future custom rebuild - joining the many luxury homes that continue to elevate this sought-after neighbourhood. Located within walking distance to Lake Ontario, parks, trails, and Hopedale Mall, this property presents a unique opportunity for end-users, builders, or investors seeking a prime piece of West Oakville real estate in a location known for enduring value. (id:61852)
RE/MAX Escarpment Realty Inc.
Lower - 19 Rory Road
Toronto, Ontario
**Modern All-Inclusive Studio Basement Apartment for Rent**Step into this cozy and contemporary studio basement apartment, perfect for those seeking a comfortable and convenient living space. This open-concept unit features a spacious living area that seamlessly integrates with the sleeping space, offering a versatile layout to suit your lifestyle. The apartment comes equipped with a modern kitchen, complete with stainless steel appliances and plenty of storage. Enjoy the ease of all utilities included, along with high-speed internet . Additional perks include in-unit laundry, air conditioning, and a private entrance, ensuring your peace and privacy. Situated in a quiet, well-maintained neighborhood, this unit is close to local shops, public transit, and parks. Ideal for a single professional or student looking for a hassle-free living experience. This gem wont last long schedule a viewing today! (id:61852)
RE/MAX Experts
50 - 1222 Rose Way
Milton, Ontario
This home offers a rare main-floor in-law suite with a full bathroom, ideal for extended family or overnight guests. Featuring three spacious bedrooms, each with its own ensuite, there are no compromised or undersized rooms. A loft-style home office provides a bright and functional space for working or studying from home. Enjoy an unbeatable location with 1-minute walk to scenic trails, 3-minute walk to a community park with splash pad, basketball and tennis courts, and 5-minute walk to schools. 5-Yr peaceful community backing onto the 16-Mile Creek Trail. With completed roads, mature landscaping, and no ongoing construction, this is a turnkey opportunity to enjoy comfort, privacy, and a walkable lifestyle in one of Milton's most desirable neighbourhoods. (id:61852)
Housesigma Inc.
204 - 620 Sauve Street
Milton, Ontario
Available March 1, 2026! Welcome To Origin Condos At A Prime Location In Milton. This Is A Large 1 Bedroom Plus Den Model - 693 Square Feet! 9 Foot Ceilings, Separate Den - Perfect For Working From Home! 4 Piece Washroom, Open Concept Floor Plan, Ceramic Backsplash, Balcony. Close To GO Train, Shops, Restaurants, Schools And Parks! Only Minutes To Hwy 401! (id:61852)
RE/MAX President Realty
48 Limevale Crescent
Toronto, Ontario
Nestled On A Quiet Street In The West Hill Community, This Spacious Bright, And Meticulously Maintained 3 Bedrooms Bungalow Has Been Lovingly Cared For By It's Owners And Features Numerous Recent Upgrades, Making It Truly Move-In Ready. Updates Include A New Roof, Newer Windows, A New Sky light, High-Efficiency Furnace (2018), CAC (2018), And A New Sliding Door Off The Dining Room Area To A Beautiful Patio. The Home Also Boasts Newly Refinished Hardwood Floors.Fresh Paint Throughtout, Newer Washer & Dryer, And Stainless Steel Appliances, including A New Built-In Microwave Oven, And Dishwasher. There Is A Seperated Entrance To Fully Finished Basement, Complete With Recreation Room, Family Room With Gas Fireplace, Wet Bar, And A Full 3-Piece Bathroom --- An Ideal Setup For An In-Law Suite Or Additional Living Space. Conveniently Located Just A Short Walk To The TTC Transit Line And Guildwood GO Station, With Easy Access To Scenic Walking And Biking Trail At Scarborough bluffs. Minutes From The Guildwood Inn Estates, Morningside Mall, Major Grocery Stores, Fitness And Banking Facilities, And All Essential Amenities. Ideally Situated Along A Direct TTC Route To The University Of Toronto Scarborough Campus, Centennial college , Centenary Hospital, And The Pan Am Sports Centre. (id:61852)
RE/MAX Rouge River Realty Ltd.
16 Tay Lane
Richmond Hill, Ontario
Stunning executive freehold townhome in the highly desirable Ivylea community. This bright and spacious three-storey residence offers 3 bedrooms plus a generous den - ideal for a home office or easily adaptable as a fourth bedroom - along with a rare oversized double garage.The open-concept main floor showcases 10-foot ceilings, rich hardwood flooring, and an elegant oak staircase. The contemporary kitchen is beautifully appointed with quartz countertops, a centre island, and a walkout to one of two private balconies, creating the perfect space for everyday living and entertaining. The upper level features 9-foot ceilings and a thoughtfully designed layout.The primary suite serves as a private retreat, complete with a spa-inspired ensuite featuring a freestanding soaker tub, separate glass shower, and a spacious walk-in closet.Located at Leslie Street and 19th Avenue, this home offers exceptional convenience with quick access to Highways 404 and 407, public transit, parks, scenic trails, and green space. Close to top-rated schools, shopping including Costco and Home Depot, restaurants, and everyday amenities.Set within a quiet, family-friendly neighbourhood, this move-in ready home combines modern finishes, thoughtful upgrades, and a prime location - the perfect blend of comfort and lifestyle. (id:61852)
Real Broker Ontario Ltd.
16 Tay Lane
Richmond Hill, Ontario
Executive freehold townhome available for lease in the highly sought-after Ivylea community. This bright and spacious three-storey residence features 3 bedrooms plus a versatile den - perfect for a home office or optional fourth bedroom - along with an oversized double garage offering ample parking and storage.The open-concept main level boasts 10-foot ceilings, hardwood flooring, and an elegant oak staircase. The modern kitchen is finished with quartz countertops, a centre island, and walkout to one of two private balconies - ideal for relaxing or entertaining. The upper level offers 9-foot ceilings and a well-designed layout for comfortable family living.The primary bedroom includes a spa-inspired ensuite with a freestanding soaker tub, separate glass shower, and a generous walk-in closet.Located at Leslie Street & 19th Avenue, minutes to Highways 404 and 407, public transit, parks, trails, green space, top-rated schools, shopping (including Costco and Home Depot), restaurants, and everyday conveniences.Situated in a quiet, family-friendly neighbourhood, this move-in ready home offers modern finishes, thoughtful upgrades, and exceptional convenience - ideal for AAA tenants seeking comfort and location. (id:61852)
Real Broker Ontario Ltd.
36 Staglin Court
Markham, Ontario
Pride of Ownership By Original Owner! Well-Maintained 4-Bedroom, 4-Bathroom Semi With Thoughtful Self-Upgrades Throughout. Impressive Foyer Features Built-In Shoe Cabinet With Mirror Sliding Doors & Direct Garage Access. An Elegant Curved Staircase With Upgraded Wrought Iron Railings. Open Concept Living Area Highlighted By Tray Ceiling With Recessed Pot Lights. Upgraded Kitchen Countertops & Quality Finishes. Upgraded Plantation Shutters On Main Level. Second Floor Offers Spacious Primary Bedroom With Walk-In Closet & Newly Renovated Ensuite Shower. One Bedroom Currently Connected To Primary - Ideal For Nursery Or Can Be Converted Back To The 4th Room. Professionally Renovated Basement With Full Bathroom. Major Updates Include New Roof & Added Insulation (2021, 10-Year Warranty) & New Air Conditioning (2025). EV Charging Outlet Installed In Garage & Water Softener System Installed. Interlock Driveway Allows Extra Parking. Move-In Ready Home In A Family-Friendly Neighbourhood Close To Schools, Parks & Amenities. (id:61852)
First Class Realty Inc.
336 - 1635 Military Trail
Toronto, Ontario
Now available for lease at Highland Commons, 1635 Military Trail, this well designed 1 bedroom plus den, 2 bathroom suite offers modern living in an unbeatable location. The open concept layout features a contemporary kitchen that flows into a bright living area, while the spacious bedroom includes convenient access to a full bath. The separate den is ideal for a home office or guest space, and the second bathroom adds flexibility and privacy. Enjoy access to premium building amenities including an outdoor pool, BBQ and dining areas, fitness centre, co working space, squash court, games room, guest suites, and more. Walk to University of Toronto Scarborough and close to Centennial College, with nearby walking trails, transit, Highway 401, shopping, and everyday essentials just minutes away. A fantastic opportunity to lease in a vibrant, amenity rich community. (id:61852)
P2 Realty Inc.
Real Broker Ontario Ltd.
Unknown Address
,
Welcome to this beautiful corner-lot family home in sought-after North Bowmanville, featuring a charming wraparound porch and exceptional curb appeal. A double-door entry opens to a spacious foyer with soaring ceilings, setting the tone for the bright and inviting interior. The main floor showcases an impressive open-concept layout, perfect for both everyday living and entertaining. The large eat-in kitchen features XL sliding doors leading to the deck and backyard, creating seamless indoor-outdoor flow. The family room is warm and inviting with hardwood floors and a cozy gas fireplace. Upstairs, the primary bedroom offers a walk-in closet and a luxurious 5-piece ensuite complete with a soaker tub, along with access to a maintenance-free second-floor balcony featuring glass railing and composite decking above-a perfect space to relax. Enjoy the convenience of second-floor laundry and inside access from the double-car garage. The fully fenced yard provides privacy and room for family enjoyment. Don't miss this opportunity to own a move-in-ready home in one of Bowmanville's growing and desirable communities. (id:61852)
Century 21 Innovative Realty Inc.
93 Bradstone Square
Toronto, Ontario
Don't miss this incredible opportunity!!! Attention investors and savvy buyers! Excellent opportunity to own a 3-bedroom home on an extra-large irregular lot in a high-demand Toronto location. This property features a functional layout with a finished basement offering strong potential for an in-law suite or rental income. The generous lot size provides future development or expansion possibilities (buyer to verify). Located in a family-friendly neighborhood close to schools, parks, shopping, transit, and major highways-making it highly attractive for tenants and long-term growth. A solid investment with great upside potential. Enjoy a spacious backyard complete with a large deck and gazebo-perfect for summer BBQs and outdoor entertaining, adding great lifestyle appeal for tenants or end users. Move-in ready with endless potential. It is also Close to convenient amenities like Tom Longboat Junior Public, Horsley Hill Park, Neilson Park and Skatepark, Library, Hospital, Places of Worship, a Shopping Mall, Banking, Groceries with Easy Access to TTC and minutes to Hwy 401. Basement room can be easily converted into an additional bedroom and includes a rough-in for a full washroom, providing added flexibility and value. A must-see! (id:61852)
RE/MAX Excel Realty Ltd.
162 Kingsmount Park Road
Toronto, Ontario
Live the Upper Beaches Dream at 162 Kingsmount Park Rd! Bright, beautifully maintained and full of character, this semi-detached two-storey home is perfect for families or first-time buyers. With 3 bedrooms and 2 bathrooms, the main floor features high ceilings, spacious living and dining areas, a well-equipped kitchen and a welcoming front mudroom, perfect for storing coats, shoes and everyday items, ideal for practical living and entertaining. Upstairs, generous bedrooms provide a practical, family-friendly layout. The large basement offers flexible space for a home gym, recreation area, media room or hobby space, with a walkout to the backyard. Enjoy two decks, ample space for entertaining and outdoor activities and a large shed for extra storage. Nestled on a quiet, tree-lined street, you're steps from parks and top-rated schools, including Bowmore Road Junior & Senior Public School (French Immersion) and Norway Junior Public School. Easy TTC access, a short walk to Woodbine Station and the Danforth's shops and dining put the best of East Toronto at your fingertips. Savour local lifestyle options nearby, enjoy exceptional meals at Lake Inez or drinks and snacks at Black Pony, both near Gerrard & Coxwell and along the Danforth, grab coffee at East Toronto Coffee Co. or a casual bite at Friday Burger Company and so much more. Steps from the Beach and with quick access to the Don Valley Parkway, this home delivers the perfect mix of lifestyle, convenience, and charm. (id:61852)
Royal LePage Signature Realty
192 Waverley Road
Toronto, Ontario
Welcome to 192 Waverley Road - an absolutely stunning, fully renovated, sun-filled home nestled on a quiet, low-traffic street in one of the most sought-after Beach communities. Offering two right-of-way parking spaces and two outdoor decks, professional renovations have been completed with permits - fully approved, fulfilled, and closed. The home features 3 bedrooms and 3 bathrooms, plus a separate entrance to a beautifully renovated walk-out basement - a fully self-contained studio suite with two private entrances, ideal for guests, in-laws, a nanny suite, or potential income-generating rental. The striking MAC Harrywood cedar steel siding enhances the home's curb appeal. Inside, the main floor showcases elegant hardwood flooring, a concealed powder room, and a designer chef's kitchen with custom cabinetry throughout, KitchenAid appliances, and sintered stone countertops and backsplash. Enjoy a spacious waterfall-edge centre island, plus a stylish coffee station with under-mount LED accent lighting. Step out to a sun-drenched private garden oasis - the perfect backyard for entertaining, gardening, relaxing, or family playtime. The second floor offers a spacious primary bedroom with vaulted ceilings and custom cabinetry, convenient second-floor laundry, skylight and two additional bedrooms - one enhanced with bespoke built-ins. Major upgrades include new interlock, new electrical and plumbing, new windows and doors throughout, upgraded 200-amp service, new skylight and a new tankless gas on-demand hot water system. Location is a true hidden gem - just minutes to downtown Toronto and walking distance to the Beach waterfront. Walk Score: 95 | Bike Score: 98 - perfect for beach lovers, pet owners, and urban lifestyle seekers. Steps to charming shops, cafes, TTC, Queen Street, The Danforth, and countless local amenities. Move in and enjoy - every detail has been thoughtfully designed and beautifully executed. (id:61852)
Homecomfort Realty Inc.
Th47 - 315 Village Green Square
Toronto, Ontario
Rarely Found End-Unit 4 Bdrms Townhouse. Tridel-Built Metrogate Community Energy Star Qualified. One Of The Largest And Widest Layout. Sunfilled Unobstructed South-East View. Open Concept Kitchen W/Granite Counter Top. 9 Ft At Main Fl . Newly Painting and new upgrade stairs and laminate of 2nd and 3rd. Paired Bedrooms Each Floor. Master @2nd Fl Has 4Pc-Suite + W/I Closet. 3 Washrooms, Each @ Each Floor. Steps To Park, Fitness Center, Ttc, Hwy 401, Mall, School. Ideal Modern Life Choice! (id:61852)
Homelife Landmark Realty Inc.
